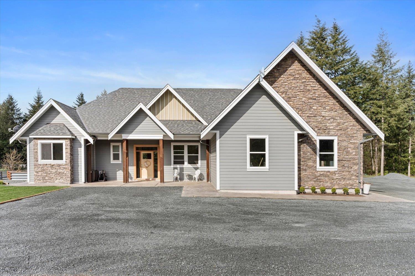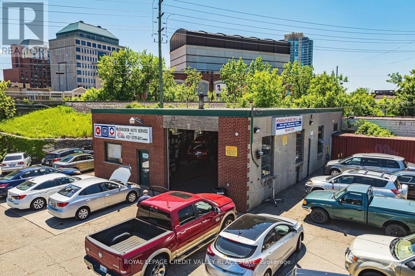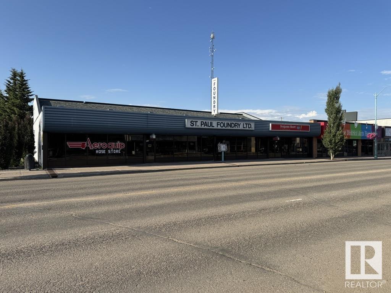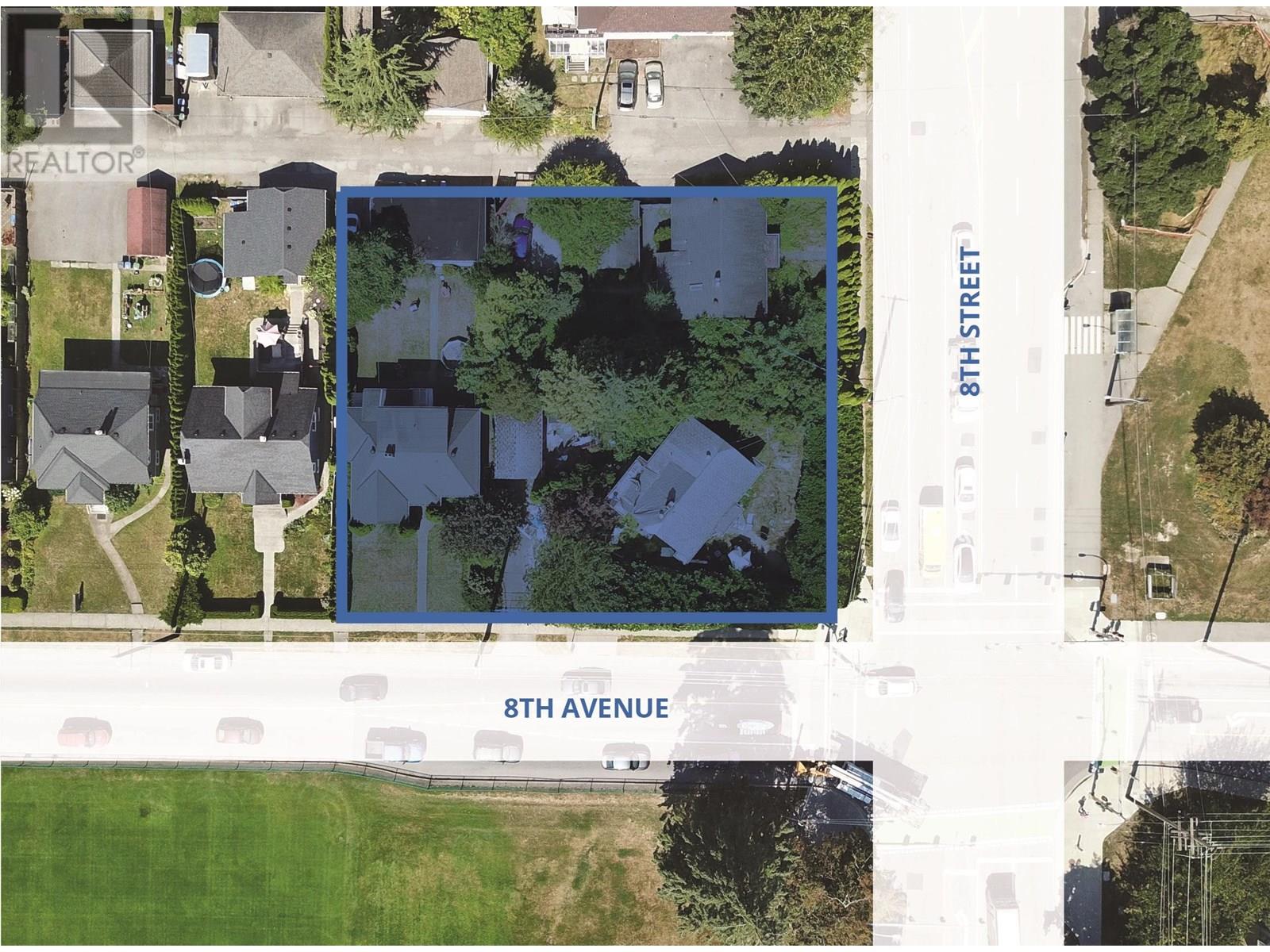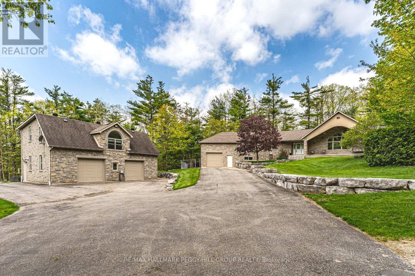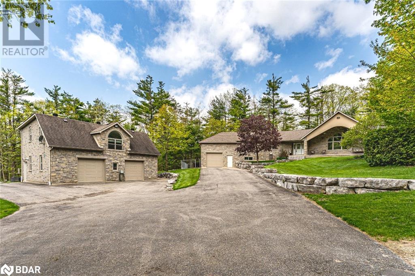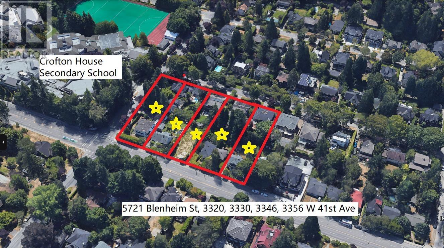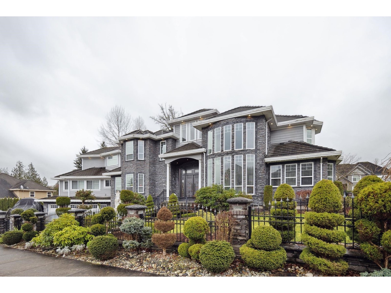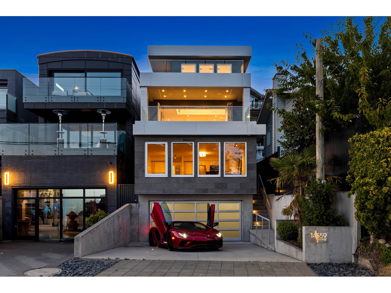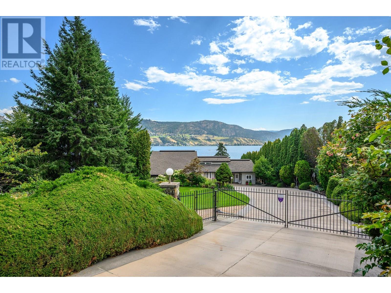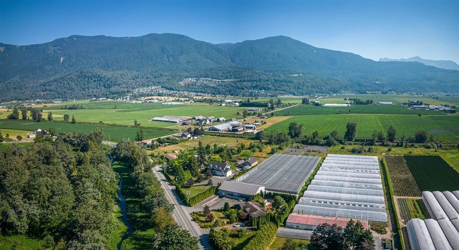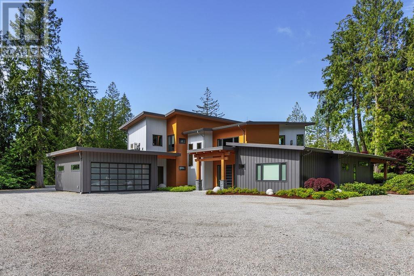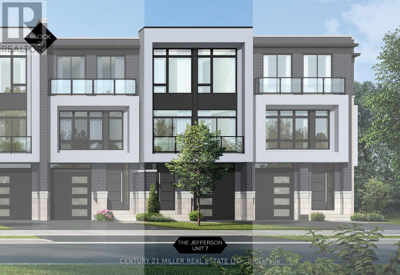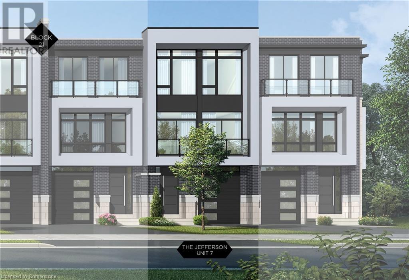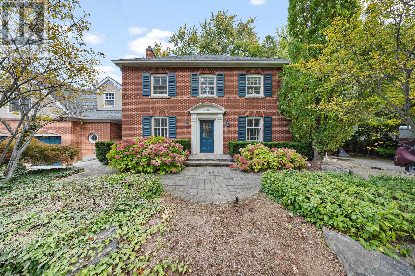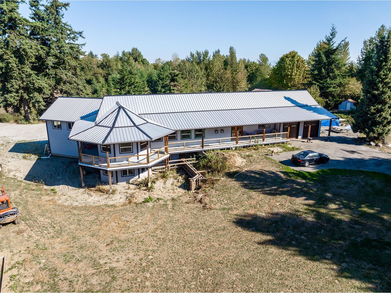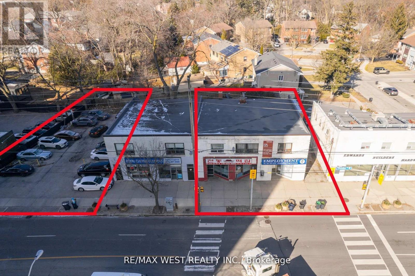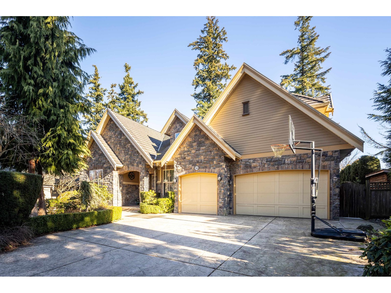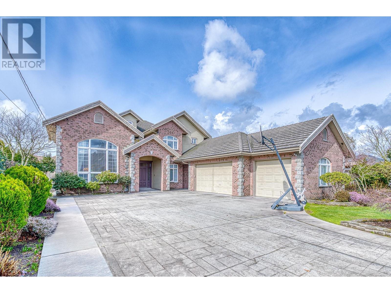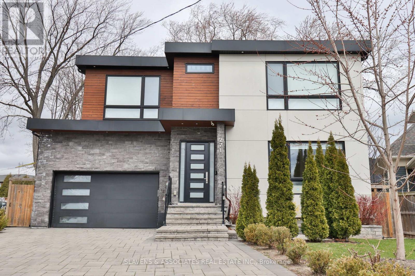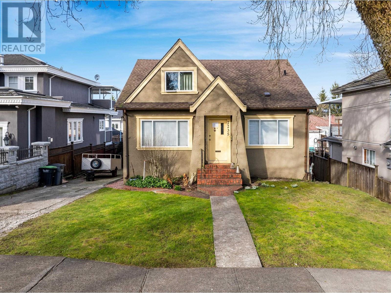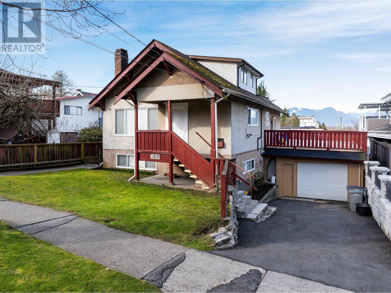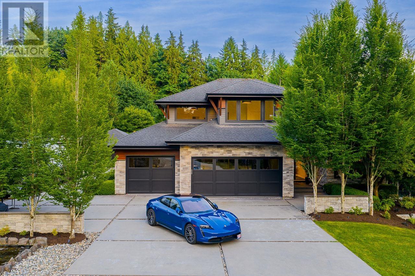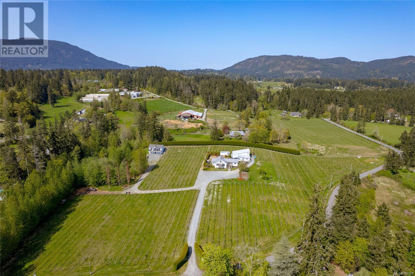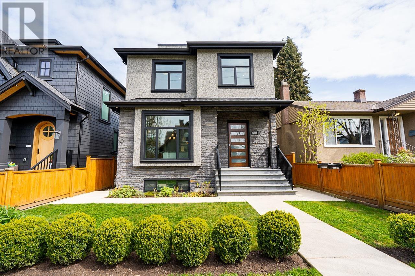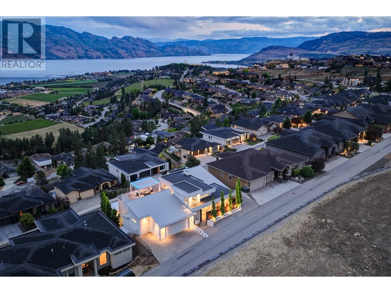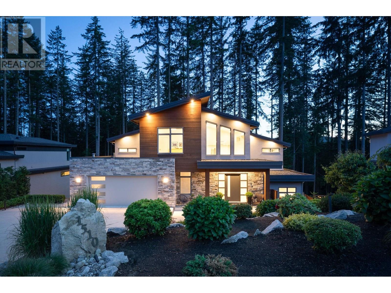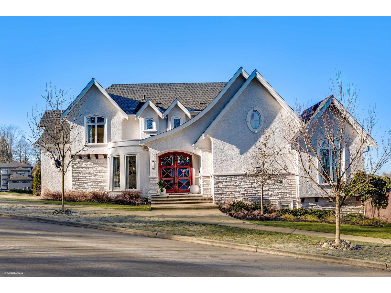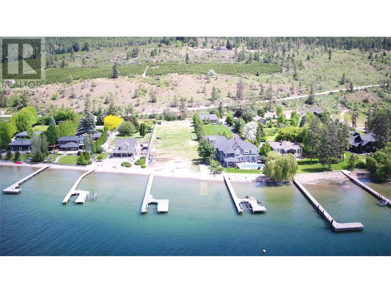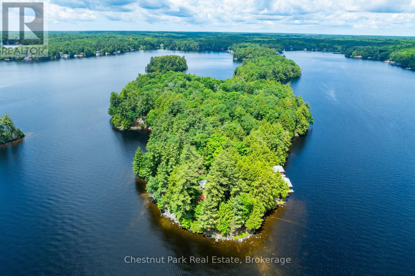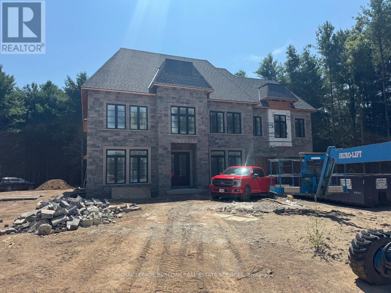4491 Bench Road, Ryder Lake
Chilliwack, British Columbia
Welcome home to one of Ryder Lake's largest properties with this custom built home nestled on a sprawling 112 acre estate offering the ultimate in privacy yet modern luxuries. Entertain effortlessly in the dream kitchen with stainless steel appliances, a butler's pantry, and a wine fridge. No expense was spared in the finish of this executive home. Unwind in the master bedroom retreat featuring a dream walk-in closet and an ensuite oasis complete with a soaker tub. Step outside to the covered patio, perfect for relaxing evenings or hosting gatherings, complete with hot tub overlooking the expansive property. Custom light fixtures, hardwood floors throughout, A/C, hot water on demand, back up generator switch. This is a once in a lifetime opportunity, don't miss out! * PREC - Personal Real Estate Corporation (id:60626)
Century 21 Creekside Realty
21 - 23 Union Street
Brampton, Ontario
Located in the heart of downtown Brampton, this commercial free standing building has been a well established automotive repair shop for decades. This property has become a local landmark for automotive services. The building 40 X 60 ft (2400) sf sits on a larger corner lot and offers multiple bays with 4 hoists/lifts. The exterior is functional with a large overhead door providing easy in out for vehicles, and and over 35 car parking. Move right in and continue the success or take advantage of the GC zoning which allows many other uses for any future investment opportunities. (id:60626)
Royal LePage Credit Valley Real Estate
4826 50 Av
St. Paul Town, Alberta
RARE OPPORTUNITY- THIS IS YOUR CHANCE TO OWN A LONG STANDING CORNERSTONE OF THE ST. PAUL COMMUNITY! Established in 1909, this landmark family-run hardware store has proudly served generations of loyal customers & is now ready for its next chapter. Situated in a high-visibility location on Main Street, the property includes a spacious, fully stocked retail building featuring a wide array of inventory: Benjamin Moore paint, welding supplies, hydraulic hoses, plumbing/heating components, fasteners, tools, seasonal products, all types of welding gases, and steel. If you can't find it here you likely can't find it anywhere. The upper level offers 4 offices & a dedicated filing room, ideal for admin operations or expanding business services. The large back shop is equipped for welding & custom hydraulic hose construction with 2 - 12' overhead doors. This rare offering presents an incredible opportunity to take over a trusted, turn-key business with deep roots in the community & potential for continued growth. (id:60626)
Century 21 Poirier Real Estate
802 & 806 Eighth Street
New Westminster, British Columbia
Claire Group is excited to present investors with a unique redevelopment opportunity for this corner 3 lot parcel situated in a central location of New Westminster. Developers can continue the rezoning application, which has obtained third reading to construct 18 residential units which includes the retention and on-site relocation of the 1929 Sincock House on its own subdivided parcel, and the construction of three new townhouse buildings. The new buildings would include nine standard side-by-side townhouse units, and eight units in a stacked townhouse format. The bottom units would be one-level accessible dwellings and the top units would front onto Eighth Avenue, giving the appearance of side-by-side units. Buyers should consult with the city of New West. (id:60626)
RE/MAX Real Estate Services
308 Miller Drive
Springwater, Ontario
GRAND 34+ ACRE ESTATE WITH 3 GARAGES, IN-LAW POTENTIAL & ENDLESS UPGRADES! Welcome to a breathtaking 34+ acre estate offering privacy, luxury, and functionality! This quiet and serene property features a mature forest, trails, a chicken coop, a spring-fed creek, and a pond with a fountain and waterfall. A secure auto gate with a camera enhances privacy, while LED driveway and security lights illuminate the grounds. Enjoy the orchard with apple, pear, plum, and cherry trees, plus a vegetable garden enclosed by a chain-link fence. A large fenced dog run with unistone, a large cleared area with a shed, and a sprinkler system add to the impressive features. This bungalow boasts a peaked front porch, vaulted ceilings, pot lights, and hardwood floors. The great room hosts a gas fireplace and a walkout to an expansive 15x28 ft covered deck. A warm wood kitchen features granite countertops, a gas stove, B/I wine storage, a walk-in pantry, under-cabinet lighting, and a window bench. The primary suite showcases an ensuite with heated floors, a jetted tub, and a steam shower. The finished basement has in-floor heating, a rec room, two bedrooms, a full bath, a walk-up entrance, and spray-foam insulated cold storage. The single attached garage features in-floor heating, and basement access. The living quarters above the shop/double detached garage presents a kitchen, dining area, living room, bed, and bath, along with an elevated deck. Below, the heated shop includes a rough-in for a bath, exhaust system, owned HWT and softener. A security system, generator panel, surge protection, and a steam generator for humidity control ensure efficiency. Currently Enrolled In The Managed Forest Tax Incentive Program. Approx. 1,746 ft of frontage on an unopened road allowance, potentially connecting Barrie and Springwater, and located within the lands currently included in the City of Barries recently revised boundary adjustment proposal, offering potential for future development. (id:60626)
RE/MAX Hallmark Peggy Hill Group Realty
308 Miller Drive
Springwater, Ontario
GRAND 34+ ACRE ESTATE WITH 3 GARAGES, IN-LAW POTENTIAL & ENDLESS UPGRADES! Welcome to a breathtaking 34+ acre estate offering privacy, luxury, and functionality! This quiet and serene property features a mature forest, trails, a chicken coop, a spring-fed creek, and a pond with a fountain and waterfall. A secure auto gate with a camera enhances privacy, while LED driveway and security lights illuminate the grounds. Enjoy the orchard with apple, pear, plum, and cherry trees, plus a vegetable garden enclosed by a chain-link fence. A large fenced dog run with unistone, a large cleared area with a shed, and a sprinkler system add to the impressive features. This bungalow boasts a peaked front porch, vaulted ceilings, pot lights, and hardwood floors. The great room hosts a gas fireplace and a walkout to an expansive 15x28 ft covered deck. A warm wood kitchen features granite countertops, a gas stove, B/I wine storage, a walk-in pantry, under-cabinet lighting, and a window bench. The primary suite showcases an ensuite with heated floors, a jetted tub, and a steam shower. The finished basement has in-floor heating, a rec room, two bedrooms, a full bath, a walk-up entrance, and spray-foam insulated cold storage. The single attached garage features in-floor heating, and basement access. The living quarters above the shop/double detached garage presents a kitchen, dining area, living room, bed, and bath, along with an elevated deck. Below, the heated shop includes a rough-in for a bath, exhaust system, owned HWT and softener. A security system, generator panel, surge protection, and a steam generator for humidity control ensure efficiency. Currently Enrolled In The Managed Forest Tax Incentive Program. Approx. 1,746 ft of frontage on an unopened road allowance, potentially connecting Barrie and Springwater, and located within the lands currently included in the City of Barrie’s recently revised boundary adjustment proposal, offering potential for future development. (id:60626)
RE/MAX Hallmark Peggy Hill Group Realty Brokerage
70 Kamenni Bay Road
Georgian Bay, Ontario
Top 5 Reasons You Will Love This Home: 1) Indulge in the epitome of lakeside luxury with this 9-acre estate, basking in western exposure presenting breathtaking panoramas of Georgian Bay 2) A soaring 20' vaulted ceiling sets the stage for a wood-burning fireplace encased in dry-stacked stone and adorned with distinctive timber frame accents, creating an ambiance that exudes elegance and comfort 3) Pride of ownership is offered by the remarkable chef's kitchen, complete with glistening granite countertops, expansive windows, and a generous eating area 4) Retreat to the primary bedroom suite boasting an updated ensuite, perfect for relaxing in after a long day, or welcome guests to the spacious upper-level bedrooms and finished nanny- suite loft above the garage 5) Step outside to a backyard oasis flaunting a composite dock extending over pristine waters and complemented by a natural beach area with granite rock accents, and enjoy the short drive to local restaurants, a nearby golf course, and Highway 400 access. 3,993 fin.sq.ft. Age 15. Visit our website for more detailed information. (id:60626)
Faris Team Real Estate Brokerage
3356 W 41st Avenue
Vancouver, British Columbia
Developer & Investor Alerts - Land Assembly, Located at Kerrisidale Central Education Point, right beside Crofton House School, 10 mins to UBC, Point Grey and St. George Secondary. Do not miss the development opportunity for this over 16,898 sf. Lot. The project got potential for a 4-6 story rental housing or Townhouse development. The neighbour properties also show interest in selling as a land assembly project. Across the street from the project at 3449-3479 W 41st has successfully got the rezoing application approved from RS-5 to CD-1 to build a 6 story 114 units secured market rental housing with 2.71 FSR. (id:60626)
RE/MAX Crest Realty
Royal Pacific Realty Corp.
16452 93a Avenue
Surrey, British Columbia
Situated on a prime corner lot at the entrance of a quiet cul-de-sac, this custom-built luxury estate in Fleetwood offers an unmatched living experience. Spanning 7,000 sq ft on a 16,465 sq ft lot, it includes a 500 sq ft triple garage and beautifully landscaped grounds. The backyard oasis features multiple patios, ideal for entertaining or relaxing. Inside, a grand entrance and soaring ceilings set the stage for elegance. Enjoy a main and spice kitchen, a theatre room, a gym, and a 2-bedroom suite with the option to add another mortgage helper. A generously sized pool and hot tub complete this entertainer's dream. Book your private viewing today! (id:60626)
Exp Realty
4227 W 14th Avenue
Vancouver, British Columbia
Classic 3 bedroom custom family home located in the heart of Point Grey. Spacious home with lots of room for a growing family. Two blocks to Lord Byng High School, catchment for Queen Elizabeth Elementary and Jules Quesnel French Immersion. Two blocks to transit stop for UBC. Bachelor suite in bsmt. (id:60626)
Sutton Group-West Coast Realty
902 9 Avenue Sw
Calgary, Alberta
High-exposure medical office building in downtown Calgary, featuring two long-term, complementary tenants—a dental office and a dental lab—with additional space available for lease. This well-maintained property offers a strong foundation of stable income, future leasing potential, and the added benefit of outdoor patio space—a rare bonus in the downtown core. Ideal for investors or owner-users. (id:60626)
RE/MAX Key
14559 Marine Drive
White Rock, British Columbia
Prepare to fall in love the moment you step inside this luxurious, custom-built executive home-crafted with no expense spared. Perfectly positioned on the quiet side of West Beach, directly across from the ocean and lush greenspace, this stunning residence offers panoramic, unobstructed ocean views and sunsets from all three levels. Designed for the most discerning buyer, this home is loaded with high-end features: a private elevator, striking floating staircase, floor-to-ceiling sliding glass doors opening to a spacious sundeck off the living room, and another private deck off the primary bedroom. The gourmet kitchen is a chef's dream, complete with top-tier appliances and custom finishes. Bonus: a beautifully appointed 1-bedroom legal suite offers added flexibility or income potential. (id:60626)
RE/MAX 2000 Realty
7994 Tronson Road
Vernon, British Columbia
Welcome to your private 0.65 acre waterfront retreat on the shores of Okanagan Lake. This gated, multi-level home offers 98 feet of prime lakefront with a private dock and two boat lifts—perfect for embracing the Okanagan lifestyle. With 5 beds, 4 baths, and a 2-bay garage providing ample parking and storage, there’s plenty of room for family and guests to relax in comfort. Inside, the home offers a smart division of space across three levels. The primary suite crowns the top floor with expansive lake views, a walk-in closet, and a luxurious 3-piece ensuite. Both the main and lower levels feature two well-appointed bedrooms, each pair separated by a full bath and tucked privately down a hall—ideal for family or guests. Entertain in the bright, open-concept kitchen with breakfast nook and formal dining room. The oversized living room with fireplace offers panoramic lake views, while the family room below adds flexibility for games, media, or quiet lounging. Step outside to a fully fenced and irrigated yard, perfect for entertaining or letting kids and pets roam safely. Down at the water, your private dock with 8,000 lb and 6,000 lb boat lifts awaits. A beachside storage shed & covered patio is ready to become your own lakeside cabana. Swim, paddle, or cruise—all from your backyard. This rare lakefront gem blends natural beauty, space, and recreation in one exceptional package. (id:60626)
RE/MAX Priscilla
50284 Yale Road, Rosedale
Rosedale, British Columbia
This exceptional property boasts a spacious 7-bedroom home, thoughtfully designed for comfort and functionality. Additionally, it includes a 60' x 90' insulated shop, equipped with 220V wiring, three-phase power, and in-floor heating, as well as loading bays and a dedicated office space. The approximately 60,000 sq. ft. glass greenhouse is well-appointed with a hot water boiler heating system, Argus climate control, and a diesel generator, ensuring optimal growing conditions year-round. Situated in a prime location, this is an outstanding opportunity to acquire a thriving greenhouse business. Contact us today for more details or to schedule a private viewing of this remarkable property. (id:60626)
Metro Edge Realty
Laboutique Realty
384 Zephyr Road
Uxbridge, Ontario
Incredible investment opportunity -98 Acres with charming bungalow and a walkout basement. Discover the perfect blend of natural beauty and potential with the stunning 98 acres property featuring a well maintained bungalow with a walk out basement. Whether you are an investor seeking a lucrative opportunity or looking for a peaceful private retreat, this property offers endless possibilities. Enjoy the serenity of open space ,mature trees and panoramic view-all while being just a short drive from a major amenities .Don't miss your chance to own this rare Gem. Large 30X45 Barn W/Insulated Workshop And Has Wood Stove. 2 Car Garage. Nature Lovers Paradise! Nice Garden, Appx. 50 Fruit Tree And Approx 60+ Blueberries Bushes. Chicken Coop. Have Trails To Ride Atv. Land Is Rented Out For The Season. (id:60626)
Ipro Realty Ltd.
89 October Drive
St. Catharines, Ontario
All bedrooms are above grade. Extraordinary, custom-built home on a quiet circle fronting onto Lake Ontario. A real oasis! Solidly built stone home with up to 5 bedrooms + over 5,000 sq. ft. but with the added advantage of a main floor primary suite allowing for all one floor living with the bonus for extended families. Spacious vaulted ceiling entry with porcelain floors & wide open views through to the lake. The grand elegant dining room is connected to the kitchen via a butler's pantry with appliances & sink. The custom Nucraft kitchen has heated porcelain floors, 8 ft x 3 ft 8 inch island, 2 sinks, 5 top of the line appliances & an open sitting area that has access to a large balcony All with stunning lake views. The European style great room has vaulted ceilings, Schaunberg engineered barnboard flooring & rich wood beamed arches. The den could be a bedroom. The primary suite has a real dressing room, large 5pc ensuite with steam shower & the bed/sitting area has a gas fireplace & walk-out to the lakefront balcony. Above the garage is a full contained in-law/nanny/teenage retreat. The lower level has a full walk-out all across the back & features a large family room & bar/kitchenette. Up to 3 bedrooms & a 4pc. The grounds are amazing with perennial gardens, open lakefront vistas, 18 x 36 in ground heated pool, 4pc bath, pool house with 3 appliances. (id:60626)
Mcgarr Realty Corp
1008 Stewart Road
Gibsons, British Columbia
Indulge in the ultimate lifestyle with this remarkable acreage property, featuring a chic modern 4-bedroom/ 4 bathroom luxury residence that is beautifully landscaped including patio areas, an inviting outdoor kitchen, a charming 2-bedroom guest house, 2 RV sites and the entire property is fully fenced. With premium finishes, a generous butler's pantry, striking 20-foot ceilings, large island, large rooms and more. This residence is the epitome of elegance. The primary bedroom is a peaceful sanctuary with a spa-like ambiance and radiant floor heat throughout the main floor. The polished concrete floors and brick walls are both stylish and functional. Seize the opportunity to make this incredible property yours. Contact your realtor today to schedule a private viewing. (id:60626)
Sutton Group-West Coast Realty
319 Helen Lawson Lane
Oakville, Ontario
Nestled in an immensely desired mature pocket of Old Oakville, this exclusive Fernbrook development, aptly named Lifestyles at South East Oakville, offers the ease, convenience and allure of new while honouring the tradition of a well-established neighbourhood. A selection of distinct models, each magnificently crafted, with spacious layouts, heightened ceilings and thoughtful distinctions between entertaining and contemporary gathering spaces. A true exhibit of flawless design and impeccable taste. The Jefferson; 3,748 sqft of finished space, 3 beds, 3 full baths + 2 half baths, this model includes 576 FIN sqft in the LL. A few optional layouts ground + upper. Garage w/interior access to mudroom, ground floor laundry, walk-in closet, full bath + family room w/French door to rear yard. A private elevator services all levels. Quality finishes are evident; with 10 ceilings on the main, 9 on the ground & upper levels. Large glazing throughout, glass sliders to both rear terraces & front terrace. Quality millwork & flooring choices. Customize stone for kitchen & baths, gas fireplace, central vacuum, recessed LED pot lights & smart home wiring. Chefs kitchen w/top appliances, dedicated breakfast, overlooking great room. Primary retreat impresses with large dressing, private terrace & spa bath. No detail or comfort will be overlooked, with high efficiency HVAC, low flow Toto lavatories, high R-value insulation, including fully drywalled, primed & gas proofed garage interiors. Expansive outdoor spaces; three terraces & a full rear yard. Perfectly positioned within a canopy of century old trees, a stones throw to the state-of-the-art Oakville Trafalgar Community Centre and a short walk to Oakvilles downtown core, harbour and lakeside parks. This is a landmark exclusive development in one of Canadas most exclusive communities. Only a handful of townhomes left. Full Tarion warranty. Occupation estimated summer 2026. (id:60626)
Century 21 Miller Real Estate Ltd.
21 Block Unit# 7
Oakville, Ontario
Nestled in an immensely desired mature pocket of Old Oakville, this exclusive Fernbrook development, aptly named Lifestyles at South East Oakville, offers the ease, convenience and allure of new while honouring the tradition of a well-established neighbourhood. A selection of distinct models, each magnificently crafted, with spacious layouts, heightened ceilings and thoughtful distinctions between entertaining and contemporary gathering spaces. A true exhibit of flawless design and impeccable taste. The Jefferson; 3,748 sqft of finished space, 3 beds, 3 full baths + 2 half baths, this model includes 576 FIN sqft in the LL. A few optional layouts ground + upper. Garage w/interior access to mudroom, ground floor laundry, walk-in closet, full bath + family room w/French door to rear yard. A private elevator services all levels. Quality finishes are evident; with 10 ceilings on the main, 9 on the ground & upper levels. Large glazing throughout, glass sliders to both rear terraces & front terrace. Quality millwork & flooring choices. Customize stone for kitchen & baths, gas fireplace, central vacuum, recessed LED pot lights & smart home wiring. Chefs kitchen w/top appliances, dedicated breakfast, overlooking great room. Primary retreat impresses with large dressing, private terrace & spa bath. No detail or comfort will be overlooked, with high efficiency HVAC, low flow Toto lavatories, high R-value insulation, including fully drywalled, primed & gas proofed garage interiors. Expansive outdoor spaces; three terraces & a full rear yard. Perfectly positioned within a canopy of century old trees, a stones throw to the state-of-the-art Oakville Trafalgar Community Centre and a short walk to Oakvilles downtown core, harbour and lakeside parks. This is a landmark exclusive development in one of Canadas most exclusive communities. Only a handful of townhomes left. Full Tarion warranty. Occupation estimated summer 2026. (id:60626)
Century 21 Miller Real Estate Ltd.
257 Roseland Crescent
Burlington, Ontario
Client RemarksWelcome to 257 Roseland Cres, a rare opportunity, located in the most coveted & prestigious Lakeside Communities in Burlington. This architecturally designed classic home situated on a beautifully landscaped double lot, includes a newly designed additional living space of approximately 2,000 sq ft to the original home. This gorgeous floor plan includes a captivating sunken great room, with vaulted ceilings, a warm fireplace, & floor to ceiling picturesque windows overlooking the meticulously manicured garden & pool. The timeless and elegant Scavolini Kitchen with built-in appliances is the heart of the home, and where your loved ones will gather for celebrations. The open concept dining room leads right out to the beautiful patio surrounded by a natural lush landscape. The main floorplan includes a formal living room with a fireplace, and an office that may be used as a bedroom, with a 3 pc bathroom in near proximity. The second floor includes two primary bedrooms w/ 5pc spa-like ensuites, an additional 3 bedrooms, and a beautiful library area, with built-in bookshelves,overlooking the designed skylight. The lower level features a large recreational room, a kitchenette and 6th bedroom, which can be a great in-law or nanny suite. This double lot boasts of 98.75 ft wide frontage, allowing 7 cars parked on the driveway, a fenced oasisincluding an in-ground salt water pool, and the gorgeous naturally landscaped patio & BBQ area. **EXTRAS** Brand New Floors in the Great Room & Basement Recreational Room (2024), Brand New Pool liner & Salt System (2024), New Eavestroughing (2023) (id:60626)
RE/MAX Hallmark First Group Realty Ltd.
857 Bradner Road
Abbotsford, British Columbia
A handymans dream! 5 acres with 2500 sqft, wired lofted shop. Plenty of room for all your projects. Renovations in progress. the upper floor is almost complete. The lower floor is in progress. (id:60626)
Century 21 Coastal Realty Ltd.
45 Henricks Crescent
Richmond Hill, Ontario
"We Love Bayview Hill" TM Spectacular Mansion with The Exquisite Luxury Finishes. Breathtaking Stone Facade, and Widen Interlocking Stone Driveway. Timeless Elegance In Prestigious Bayview Hill. Excellent Location & Top-Ranking Bayview Secondary School & Bayview Hill Elementary School Zone. Totally Renovated From Top To Bottom. The Utmost In Luxurious Appointments. 3 Car Garage, 18 Ft/2 Storey High Foyer, 9 Ft High Ceiling on Main Floor. Both Chef Inspired Gourmet and Second Kitchen Featuring Granite Countertops with Custom Built-Ins and Top of the Line Appliances, Butler Pantry, 2 Fridges, 2 Stoves, Commercial Grade Range Hood & Dishwasher, Walk-Out to Sprawling Sundeck. Main Floor Office. Spacious 4+1 Bedrooms, Each with Their Own Ensuite And Semi-Ensuite. Spacious Primary Bedroom Features Sitting Area, Expansive 6-piece Ensuite and Large Walk-In Closet. Professionally Finished Basement Features Recreation Room, Home Theatre, Sauna, 1 Bedroom, & 3-piece Ensuite. **EXTRAS** All Bathrooms Are Upgraded with Quartz Countertops. Other Features Include Extensive Pot Lights, Two Storey Grand Foyer with Dramatic Crystal Chandelier, Premium Hardwood Flr on Main Flr & Basement, Custom Staircase W/ Wrought Iron Pickets. (id:60626)
Harbour Kevin Lin Homes
4990 Dundas Street W
Toronto, Ontario
**PARKING LOT + BUILDING** Welcome to 4990, 4992 & 5000 Dundas St W - An incredible opportunity to own part of a building + land !!! This property consists of 2 Lower Retail Units and 3 Upper Residential Units that are fully rented. PLUS you have the addition of including the property at 5000 Dundas St - which is a 14 Space Parking Lot (55 x 94 ft lot) to compliment the entire portfolio. This area is experiencing a great amount of growth, turnover and re-development by way of mixed use condo development. Buy now and collect rental income, renovate and rejuvenate, OR assemble and develop in the future. A lot of possibilities await! **EXTRAS** The property is currently in The Etobicoke centre secondary plan (id:60626)
RE/MAX West Realty Inc.
2080 136 Street
Surrey, British Columbia
Welcome to the prestigious Chantrell Park! This 5671 sqft 7 bed/6 bath 3 level beautiful home features artistic ceilings, h/wood floors and extensive/tasty woodwork every area. 1 bdrms on main with full bath. Chef's kitchen with fabulous cabinetry & granite tops leads to the open family & living room, wok kitchen, 2 walk-out area & cozy f/places. Upstairs master suite with roomy shower and soaker tub is a treat at day's end. All 4 bedrs upstairs have en suite bathrms. The lower level features a media area, large family rm, gym, & 2 bdrms unauthorized rental suite(2021) with separated entry. Beautifully landscaped backyard, absolutely Relax on the sun-drenched patio. Efficiency electricity system, ventilation system, composite roof, wok kitchen, functional layout.Walking distance to school! (id:60626)
Homelife Benchmark Realty Corp.
8831 Cooper Road
Richmond, British Columbia
Exquisite Home in Central Richmond on a Rare 10,000+ Sq Ft Lot, Total 8 bedrooms +6.5 bathroom. A truly exceptional find! This meticulously maintained residence is situated in a prime central Richmond location, offering unmatched convenience and accessibility. The home showcases elegant hardwood flooring throughout and has been thoughtfully cared for by its owner. Each generously proportioned room provides ample space for comfortable living, while the bright and airy interiors create a warm, inviting ambiance-ideal for both relaxation and entertaining. (id:60626)
RE/MAX Crest Realty
271 Jennings Crescent
Oakville, Ontario
Beautiful BRONTE! Experience A Picture Perfect Lifestyle In This Modern Custom Built 4+1 Bedroom Spectacular Home With Approximately 4700sqft Of Luxury Living Space. The Oversized Treed Pie Shape Lot Widens To 103 Feet Along The Rear Property Line And Is Perfect To Enjoy Stunning Sunsets & Relaxing Family Afternoons & Weekends. A Wonderful Backyard For A Future Pool With Direct Sunlight Filling The Backyard Throughout The Day. Located On A Quite Treed Crescent Within Walking Distance To Bronte Harbour! The Modern Architectural Design Combines Superior Craftsmanship, Eye Catching Details In A Thoughtful & Functional Layout Which Includes A Main Floor Mudroom Accessible From The 2 Car Garage & Side Seperate Entrance Keeping All Coats & Boots Neatly Out Of Sight. A Butler Pantry Which Services The Kitchen & Dining Room. 2 Laundry Rooms Servicing The 2nd Floor & The Lower Level. Oversized Windows & Multiple Walk-Outs To The Impressive Backyard Blends The Light Filled Interior With The Expansive Outdoor Space. The Homes High-End Luxury Finishes Include: Wide Plank Hardwood Floors, Feature Walls Throughout With Custom Paneling & Cabinetry, Top Of The Line Stainless Steel Appliances, Quartz Counter Tops, A Glass Feature Railing, Custom Lighting, Built-In Speakers & More! Once Upstairs You Will Fall In Love With The Huge Primary Bedroom Which Overlooks The Breathtaking Oversized Backyard And Incorporates A Luxurious Walk-In Closet And Zen Inspired 5 Piece Ensuite Bathroom With Heated Floors. The Lower Level Is Sure To Impress With A Nanny Suite, Media Room And The Large Bright Recreational Room With Walk-Out To The Oversized Backyard. This Wonderful Home Is Situated 9 Minutes To The Bronte GO station, 3 Minutes To The Bronte Harbour, 2 Minutes The Resto's, Shops & Amenities On Lakeshore Blvd And Near The Excellent Public Schools That Bronte Has To Offer: Eastview, Thomas A. Blakelock, Pine Grove. Your Home Search Ends Here! (id:60626)
Slavens & Associates Real Estate Inc.
592 Arthur Erickson Place
West Vancouver, British Columbia
Indulge in the height of luxury living in these remarkable 3-bedroom single-family homes. Located within the prestigious masterplan community of West Vancouver, these homes were thoughtfully crafted by Onni, a renowned real estate developer. Expect refinement and comfort in every detail, from the wide-plank, engineered oak hardwood flooring to the automated lighting and sound controls. Expansive living areas and deluxe closets with modern hardware ensure generous storage space. Entertain guests in the lush outdoor living areas with water, gas, and power connections. Enjoy the convenience of elevators, double garages, and seamless upgrades for electrical charging stations and hot tub rough-ins. These spectacular homes offer an unparalleled living experience tailored to your every need. (id:60626)
Stilhavn Real Estate Services
1030 St. Charles St
Victoria, British Columbia
Welcome to Miramonte Estate, a historic landmark home in the heart of prestigious Rockland. This majestic property situated on 1/2 an acre is the perfect home for a multi generational family or an investor who wants to explore converting this home to a house plex w potential for adding other future development (inquire w LS). This updated home features a wraparound porch, balconies, porte cochère, and beautiful stonework. Inside, enjoy Arts & Crafts details such as fireplaces, coffered ceilings, wood-panelled walls, & stained-glass windows. The grand entry, staircase, and original hardwood floors add to the home’s charm. With three primary bedrooms, each with an en-suite, a lower-level in-law suite, detached studio, hot tub double garage & expansive estate gardens. Set in a prestigious neighbourhood, walkable to Government House, the Vic Art Gallery, Craigdarroch Castle & it’s close to Oak Bay & Cook Street Village. A true masterpiece, offering grand living in an exceptional location. (id:60626)
Engel & Volkers Vancouver Island
2235 E 24th Avenue
Vancouver, British Columbia
' (id:60626)
Sutton Group-West Coast Realty
2219 E 24th Avenue
Vancouver, British Columbia
Rare investment opportunity to acquire 7 lots (37,415 SF) with a further possibility to obtain 2 vacant city lots (12,565 SF) totaling almost 50,000 SF (49,980 SF) and 1.15 acres. This T.O.D. ( Transit Oriented Development) is approximately within the city's 200 meter requirement for a higher density development of a potential 30 storey and 5.0 FSR development. This development site is a short walk to the Nanaimo Street Skytrain station, and only a 12 minute train ride commute to downtown as well as a breathtaking 360 degree Panoramic city and mountain views. Land assembly includes 2219, 2231, 2235, 2249 E. 24th as well as 2246 & 2256 Vaness Avenue (id:60626)
Sutton Group-West Coast Realty
129 & 133 Dunlop Street E
Barrie, Ontario
Mixed-Use asset comprised of seven commercial units and nine residential units. This prime downtown Barrie location is a significant presence to our City's core strip, amidst bustling local retailers, restaurants and banks. Just steps away from Barrie’s stunning waterfront, the Barrie North Shore Trail, Heritage Park, City Hall and Memorial Square, this property offers an exceptional opportunity for an owner/occupier seeking a ground-floor commercial space, or an investor looking to acquire an asset in downtown Barrie. Enjoy breathtaking views of Georgian Bay, while taking advantage of the rare on-site parking for a Dunlop Street address. (id:60626)
Maven Commercial Real Estate Brokerage
26290 126 Avenue
Maple Ridge, British Columbia
A rare & extraordinary offering - a custom crafted luxury residence that defines contemporary living in sought after Whispering Falls. Every room tells a story in this meticulously maintained home featuring soaring vaulted ceilings, exposed beams, & high end finishes. Enjoy seamless indoor outdoor living with accordion doors, saltwater pool, hot tub, lazy river waterscape, & new glass ceiling pergola. Gourmet kitchen with RH waterfall island, Thermador appliances, & hidden pantry. Other features incl. Media room, LED bar, office, pickle ball/sports court, 5 car garage with EV, security system, & fully fenced professionally landscaped south facing yard. A private 1.09 acre retreat near top schools, trails & local farms. This is luxury, redefined. A must see in person! Open Sunday by appt only*** (id:60626)
Angell
6798 Norcross Rd
Duncan, British Columbia
Welcome to Emandare Vineyard, a boutique 8.5-acre winery nestled in the stunning Cowichan Valley with sweeping views of Somenos Lake. Just minutes from town, this organically farmed estate produces sought after, terroir-driven wines that sell out each season. The beautifully renovated 1937 farmhouse and the modern 2-bed, 2-bath guest house (built in 2019) make this property ideal for multi-generational living or extended family retreats. Share in the dream of operating a thriving vineyard, expanding production, and hosting weddings or private events on this breathtaking property. A world class restaurant would be right at home here, and could be the center of this romantic destination. Featuring a modern winery and tasting room facility (built 2014), fenced gardens, fruit trees, and varietals including Pinot Noir, Sauvignon Blanc, Siegerrebe, Marechal Foch, Gewurztraminer, and Tempranillo, this is a rare opportunity to live and grow together in BC’s most sought-after wine region. (id:60626)
Sotheby's International Realty Canada
5318 Prince Edward Street
Vancouver, British Columbia
Beautifully designed and thoughtfully finished 7 year old home in prime Main/Fraser location steps to EVERYTHING. Open concept living with excellent chefs kitchen, 2 gas fireplaces and 10 foot ceilings greet you on the main floor. 3 generous bedrooms up as well as an incredible almost 350 sqft rooftop deck on the top level with spectacular mountain views. Downstairs offers a terrific media/rec space for the main home with a laundry room and crawl space storage AND a fully legal 1 bedroom suite! Added bonus is a 2 bedroom laneway home too! A/C, built in speakers, freshly landscaped garden spaces, 1 open parking space and loads of storage. You can live in a beautiful home and have your mortgage paid by two income streams. This quality home has it all! (id:60626)
Macdonald Realty
619 Cedar Shore Trail
Cobourg, Ontario
Stalwood Homes, one of Northumberland County's renowned Builders and Developers, is proposing to build the Beachwood Estate model at 619 Cedar Shore Trail, which is located at CEDAR SHORE; a unique enclave of singular, custom built executive homes. This home is a true masterpiece and captures the true essence of the quintessential "dream home". Enter the grand foyer and you'll be greeted by a spacious living room to your right which is complemented by a cozy den across from it. Proceed past the guest closet and elevator and you arrive at the great room, the heart of this splendid residence. This wonderful room, with its soaring ceiling exudes a bright, airy atmosphere and connects seamlessly with a the chef-inspired kitchen and the sun-drenched dining area, which flows effortlessly to the garden area. The main floor also includes an oversized mudroom with a two-piece bathroom and convenient access to the two-car garage. The second level features four bedrooms, including the primary suite. Each bedroom is equipped with a walk-in closet and en-suite bathroom. Upon entering the primary bedroom, you'll find a true retreat: step out onto your private terrace to enjoy the ever changing panoramic lake views, the generous walk-in closet is a much desired feature and the spa-like five-piece ensuite is designed for ultimate relaxation. If you're searching for a desirable lakeside neighbourhood, CEDAR SHORE is situated at the western boundary of the historic Town of Cobourg on the picturesque north shore of Lake Ontario. Located a short drive to Cobourg's Heritage District, vigorous downtown, magnificent library and Cobourg's renowned waterfront, CEDAR SHORE will, without a doubt become the address of choice for discerning Buyers searching for a rewarding home ownership experience. (id:60626)
RE/MAX Rouge River Realty Ltd.
1384 Pinot Noir Drive
West Kelowna, British Columbia
A contemporary showpiece in Lakeview Heights, this architectural residence is a masterclass in design, scale, and comfort. With soaring ceilings, walls of glass, and seamless indoor-outdoor flow, the home is purposefully oriented to capture panoramic views of Okanagan Lake, surrounding vineyards, and the valley below. Crafted for elevated living and entertaining, the interior features heated tile plank floors, a grand-scale expansive fireplace in the great room, and a chef-inspired kitchen with leathered granite island, AGA range, Electrolux fridge/freezer, and butler’s pantry. The expansive great room opens to the pool terrace, while the rooftop patio offers an outdoor kitchen, fire table, and covered pergola with ambient lighting perfect for hosting under the stars. The deluxe primary suite includes a 5-piece, spa-style ensuite bathroom, walk-in closet with centre island, and private access to the sunken hot tub. Three additional bedrooms each enjoy their own beautifully finished ensuite bathrooms. A media room, home gym, rooftop bar, and two full laundry rooms enhance the functional layout. The professionally landscaped grounds include a heated saltwater pool, built-in BBQ, turf lawn, frameless glass railings, and unobstructed lake views. Smart home upgrades, designer lighting, power blinds, and a double garage with integrated storage complete this rare offering. (id:60626)
Unison Jane Hoffman Realty
1510 Crystal Creek Drive
Anmore, British Columbia
CONTEMPORARY LUXURY IN A PRIVATE FOREST PARK SETTING! This stunning contemporary home on a quiet cul-de-sac offers over 5,100 sq.ft. of bright, open concept living. Featuring a gourmet kitchen with quartz countertops, Fisher & Paykel appliances, walk-in pantry, and built-in wine cabinet with beverage fridge - perfect for entertaining. Enjoy engineered hardwood floors, built-in speakers, oversized windows, and a massive full-width deck with BBQ, smoker & breathtaking sunset views. The media room includes a nearly 10´ x 6´ projector screen with custom shelving, ideal for movie nights. With spacious bedrooms, ample storage, and high-end finishes throughout, this home balances luxury and livability perfectly. Schedule your private tour today! (id:60626)
Real Broker
82 Oriole Road
Toronto, Ontario
A rare and much desired townhouse at the renowned Lonsdale! approx 3400 sq feet of elegant space to create your personal vision! 2+1 bedrooms, dressing area in Primary bedroom. Main floor has soaring ceilings with living room dining room and family room. Large eat in kitchen with walk out to west facing large patio. The garage is an oversized double with direct access into the home. This is the one you have been waiting for. (id:60626)
Forest Hill Real Estate Inc.
3115 167 Street
Surrey, British Columbia
With its classic French Country design, this stunning home beautifully blends timeless charm + modern luxury. Upstairs, you'll find three generously sized bdrms, a luxurious primary suite + a private balcony overlooking breathtaking mountain vistas. Featuing a sophisticated Control 4 smart home system, wide-plank radiant hardwood floors, soaring vaulted ceilings with exposed wooden beams in the main living area. Designer RH lighting fixtures + premium BRIZO plumbing add sophistication throughout. The bsmt includes a media room, rough-in wet bar, guest suite perfect for relaxation or hosting. Additionally, there's a 2-bdrm legal suite, ideal as a mortgage helper or for multigenerational living. The upper covered deck for entertaining -outdoor kitchen + dining area! This is a true sanctuary! (id:60626)
RE/MAX Performance Realty
13838 Crescent Road
Surrey, British Columbia
Very rare 1.569 Acre gated property on Crescent road with south exposed rear garden and pond, backing onto green space. Priced to sell. Basement entry plan perched high on a hill overlooking manicured gardens and circular driveway. Cherrywood kitchen, granite counters, high end appliances and vaulted ceilings. Very private rear yard with southwest sun deck. Lower level has media and games room with plumbed bar. Minutes to Crescent Beach, Crescent Park, Marina, Golf Course, freeway access and in Elgin school catchment. (id:60626)
Ypa Your Property Agent
14611 105a Avenue
Surrey, British Columbia
Outstanding investment property in the Surrey Guildford development area. Fully renovated in 2023, from bottom to top, sits on a large 11,166 sq ft rectangular lot, 6 bedrooms and 4 bathrooms. Multifamily use on OCP, the property is surrounded by ongoing developments, including the upcoming "Guildford the Greatest" complex and planned 6-story condos on 106 Ave. Confirm specifics with the City. Generating a great monthly rental income, this property is steps away from schools, parks, bus stops, and Guildford Mall, with easy access to SkyTrain, Highways 1 & 17, and the Patullo and Alex Fraser Bridges. 14599 105A Ave and 14631 105A Ave are also listed - could be purchase as land assembly. Opposite the property is a Park with open views, Ideal for Development. (id:60626)
Nu Stream Realty Inc.
5174 Concession Rd 4
Adjala-Tosorontio, Ontario
This 125-acre property features a peaceful landscape of rolling meadows, mixed bush, and a large stream-fed pond. The custom-built bungalow, completed in 2017, offers 2,800 square feet of main-floor living with a blend of country and contemporary finishes. The spacious foyer leads to an open-concept kitchen, living, and dining area, designed for seamless flow. Step out from the kitchen onto a covered porch, perfect for enjoying sunsets with picturesque northwest views.The home's north wing includes three generously sized bedrooms, with the primary suite boasting a large walk-in closet and an ensuite. In the south wing, you'll find a walk-in pantry off the kitchen, a huge mudroom with a 2-piece powder room, and access to the insulated garage. The garage is equipped with oversized doors and accommodates four sedans or two large trucks/SUVs. The unfinished walk-out lower level, with radiant in-floor heating and rough-in for a bathroom, is ready for your creative vision. The property includes approximately 65 acres of pasture and 55 acres of arable land, with the potential for more. A well-maintained bank barn is set up for cattle, offering pens and hay/straw storage. Additionally, a 1,500-square-foot shop, half of which is heated and insulated with a full bathroom, is ideal for working on and storage of machines. **EXTRAS** Outdoor wood furnace supplemented with propane (id:60626)
Coldwell Banker Ronan Realty
5174 Concession Rd 4
Adjala-Tosorontio, Ontario
This 125-acre property features a peaceful landscape of rolling meadows, mixed bush, and a large stream-fed pond. The custom-built bungalow, completed in 2017, offers 2,800 square feet of main-floor living with a blend of country and contemporary finishes. The spacious foyer leads to an open-concept kitchen, living, and dining area, designed for seamless flow. Step out from the kitchen onto a covered porch, perfect for enjoying sunsets with picturesque northwest views. The home's north wing includes three generously sized bedrooms, with the primary suite boasting a large walk-in closet and an ensuite. In the south wing, you'll find a walk-in pantry off the kitchen, a huge mudroom with a 2-piece powder room, and access to the insulated garage. The garage is equipped with oversized doors and accommodates four sedans or two large trucks/SUVs. The unfinished walk-out lower level, with radiant in-floor heating and rough-in for a bathroom, is ready for your creative vision. The property includes approximately 65 acres of pasture and 55 acres of arable land, with the potential for more. A well-maintained bank barn is set up for cattle, offering pens and hay/straw storage. Additionally, a 1,500-square-foot shop, half of which is heated and insulated with a full bathroom, is ideal for working on and storage of machines. **EXTRAS** Outdoor wood furnace supplemented with propane (id:60626)
Coldwell Banker Ronan Realty
15614 Whiskey Cove Road
Lake Country, British Columbia
Introducing Whisky Cove, an unparalleled gem nestled in the coveted landscape of the Okanagan region. This exceptional lakefront property boasts 1.18 acres of pristine, flat land with a remarkable 100 feet of private beachfront on the stunning Okanagan Lake. Highlighting its exclusivity is a rare 140' cement boat launch alongside a 155' dock featuring an extra wide landing area and a 10,000 lb hydraulic boat lift. Please note, due to updated regulations only allowing one license, you must choose to license either the dock or the boat launch. Utilities such as septic, power, and water licenses for domestic and irrigation purposes are readily available. The property also features a convenient utility shed housing the panel box for electricity, as well as a pump and pressure system designed for lake intake water. The scenic drive to Whisky Cove through the picturesque Vineyards offers a breathtaking experience. Nearby, renowned wineries including 50th Parallel, O'Rourke's Peek Cellars, Ex Nihilo Vineyards, and Arrowleaf Cellars await your exploration. With just an 18-minute drive to Lake Country for your shopping needs, and convenient access to attractions like Kelowna International Airport (19 minutes away), Predator Ridge Golf (14 minutes away), and Sparkling Hills Resort, this location seamlessly combines luxury and convenience. For further details and a personal tour of this exceptional property, kindly contact the listing agent.. (id:60626)
Exp Realty (Kelowna)
Lots 1, 5 & 6 - 2 Island M2 Island
Muskoka Lakes, Ontario
An exceptional opportunity to own one of Lake Muskoka's most unique island offerings - welcome to Meda Island, comprised of three separately deeded lots with over 2,100 feet of pristine shoreline and just over 6 acres of total land. This rare point property is a true blank canvas for your dream compound, with grandfathered structures in place for current enjoyment and future development potential across all three lots. Zoning permits up to 7,500 sq. ft. of living space per lot, plus a two-storey boathouse with living quarters on each - making this an extraordinary chance to create a multi-generational retreat unlike any other. The southern exposure ensures all-day sun, while the clean, deep shoreline and expansive views deliver the best of Muskoka waterfront living. Arrive by boat from designated parking at Mortimer's Point Marina, and enjoy the total privacy this island provides, with a mix of mature forest, rocky outcroppings, and level areas ideal for future builds. With 95 feet of approved docking and excellent building envelopes, Meda Island offers the flexibility and scale to craft a legacy property that can be passed down for generations. (id:60626)
Chestnut Park Real Estate
1391 Vineyard Drive
West Kelowna, British Columbia
This thoughtfully designed home embraces elegant arches and warm, craftsman-inspired farmhouse aesthetic throughout. This main level living home is intelligently planned with no wasted space, featuring an open-concept main living area that flows seamlessly from the chef’s kitchen into the vaulted great room & dining space. Expansive windows frame panoramic, unobstructed lake views, with homes behind situated well below for added privacy and uninterrupted sightlines. Main level boasts spacious primary suite with spa-inspired ensuite and walk-in closet, along with 2 additional bedrooms and beautifully finished ensuites. The office is complete with built in desk. Every detail has been carefully considered, with timeless interior finishes and a calm, inviting palette. Downstairs, a fully self-contained legal suite provides exceptional versatility, perfect for extended family, guests, or as a mortgage helper. Basement offers a media rm, currently set up for a gym, a flexible space to suit your lifestyle. A large recreation rm w/ an island bar, access to a backyard that delivers the best of both worlds: a concrete inground pool paired with landscaped green space, ideal for kids or pets. Situated in one of West Kelowna’s most sought after neighborhoods, this property blends lifestyle & location with craftsmanship & comfort. (id:60626)
RE/MAX Kelowna
5 West Harris Road
Brant, Ontario
Luxury living in the quiet rural setting on the outskirts of Brantford. Nestled on nearly 3 acres of treed land backing onto Fairchild creek awaits a soon to be constructed 5000 sq ft of absolute luxury. Now this is your chance to pick your finishes! The builder will work with you to customize to your dream home. Projected date of completion is Fall 2025. (id:60626)
Royal LePage Burloak Real Estate Services
54 Cronin Drive
Toronto, Ontario
A stunning fusion of form and function, this custom-built residence showcases a design-forward aesthetic with impeccable craftsmanship throughout. Featuring white oak herringbone floors, soaring 10-ft ceilings on the main level, built-in speakers, and full smart home integration.The chefs kitchen is a showpiece outfitted with premium Sub-Zero, Wolf, and Bosch appliances, a massive eat-in island with bar sink and wine fridge, and seamlessly connected to a spacious family room and sunlit breakfast area. Custom millwork and thoughtful finishes elevate every room.The primary retreat offers a private balcony, dream walk-in closet, and spa-inspired ensuite. The 11-ft lower level impresses with an oversized walkout and a fully wired home theatre. Every inch of this home is curated, considered, and crafted to impress (id:60626)
Keller Williams Referred Urban Realty

