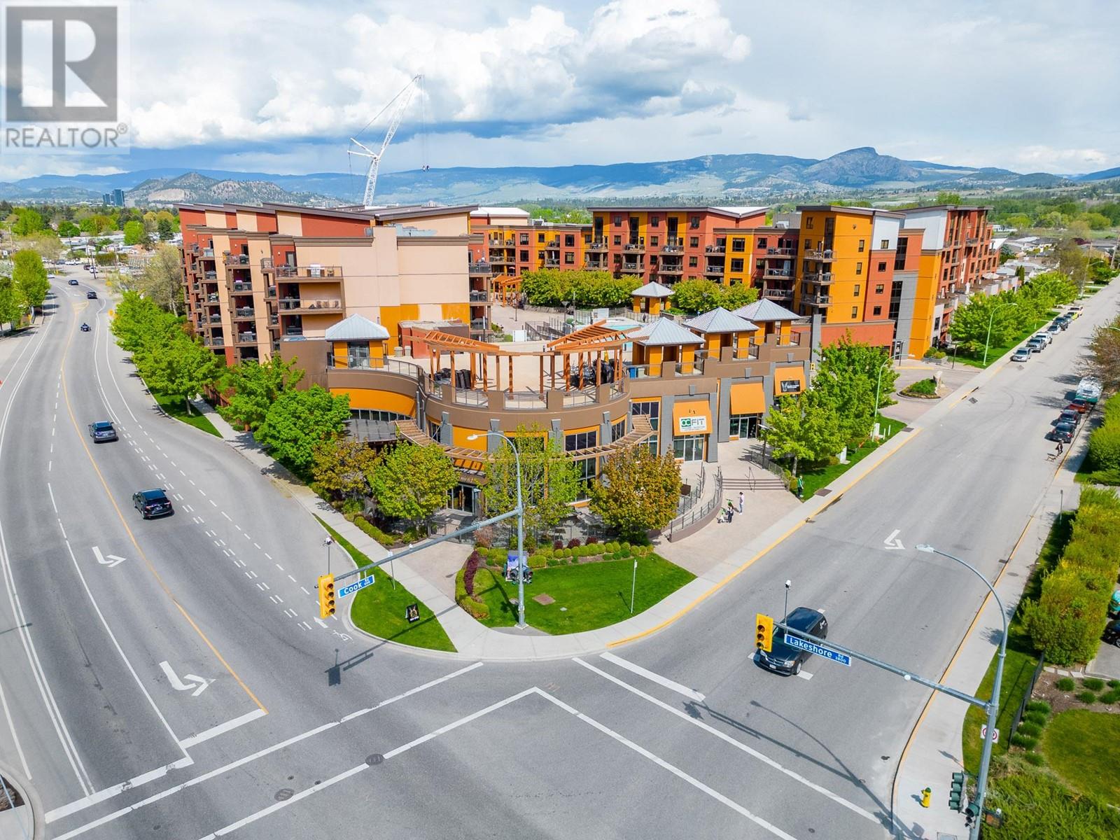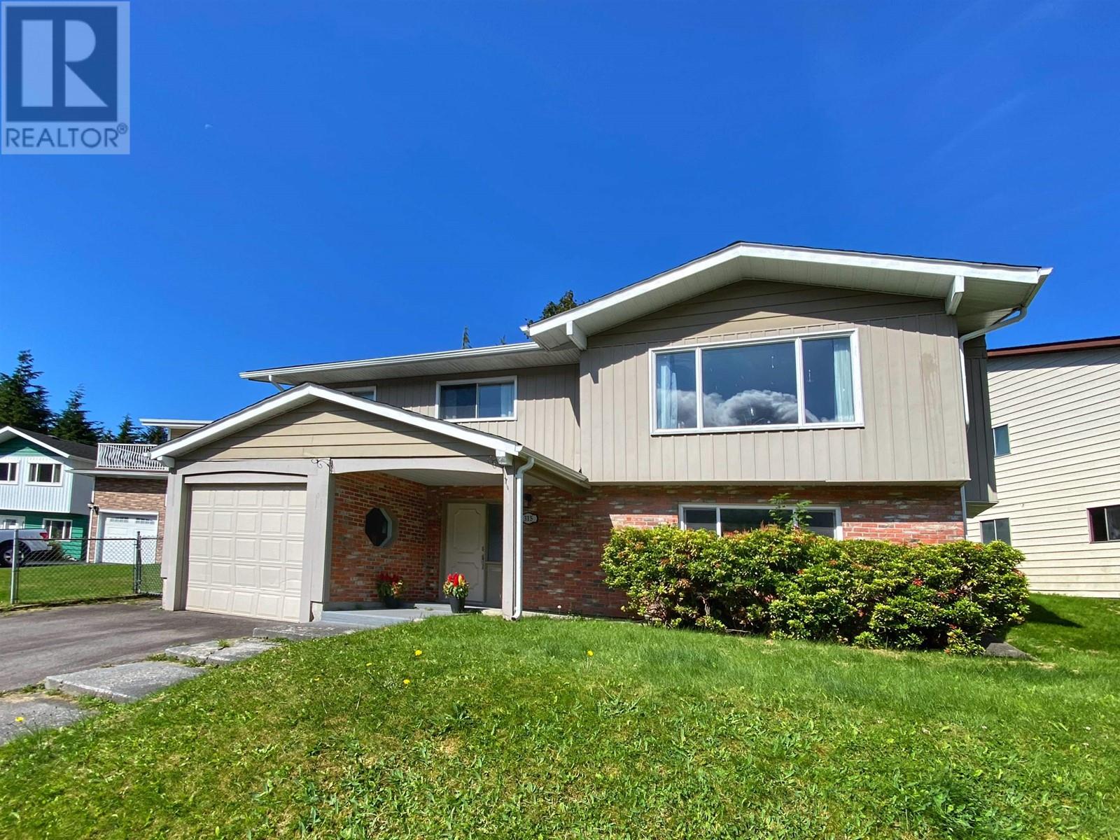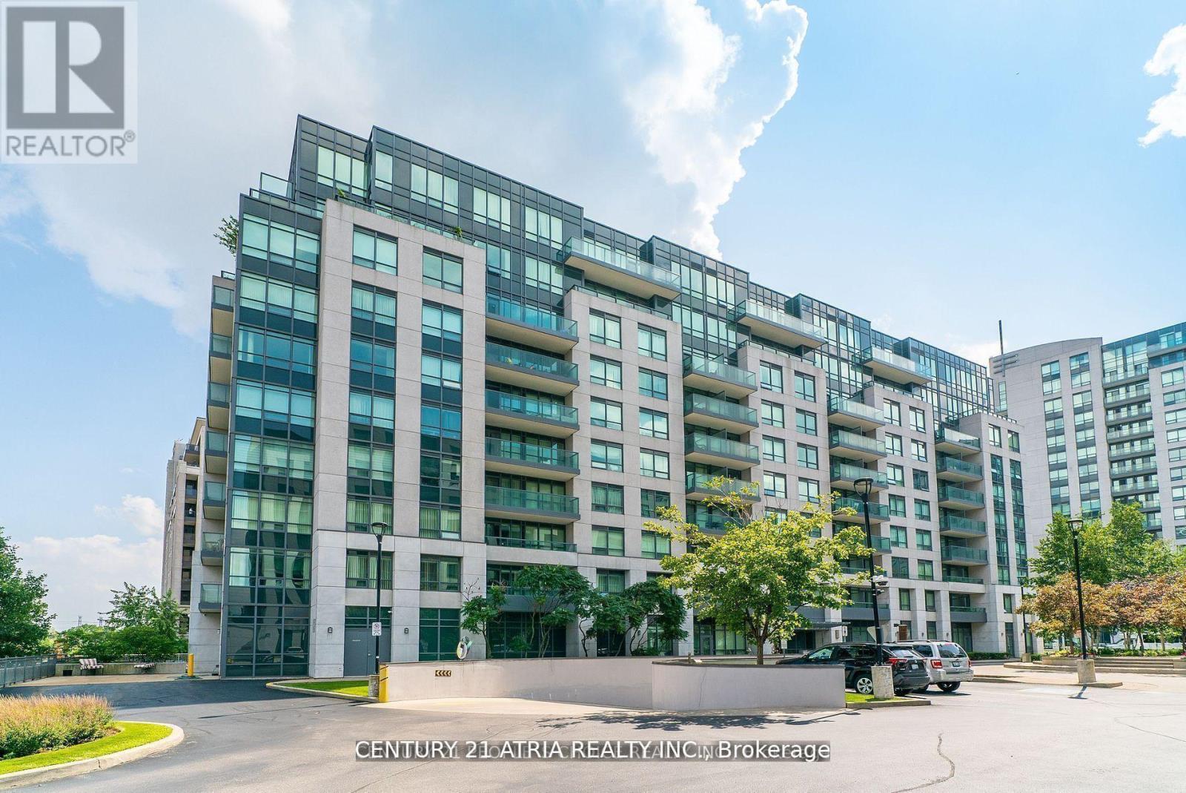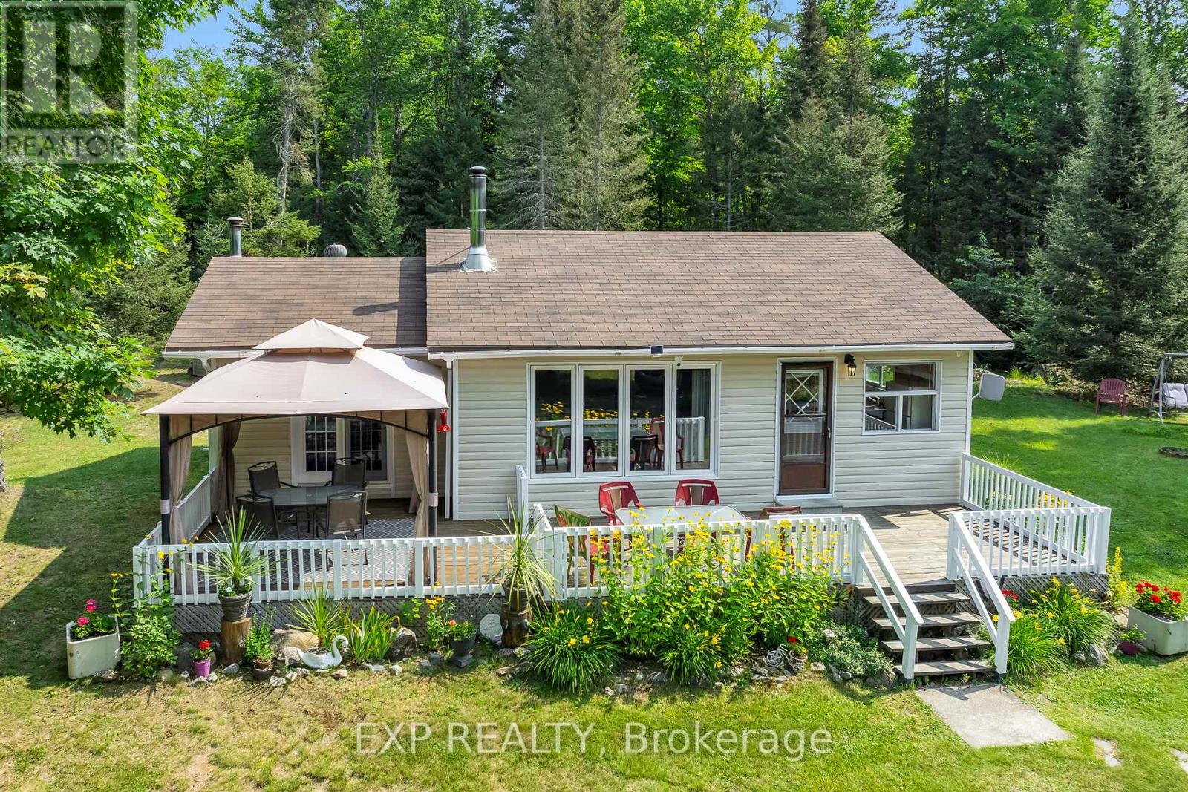116 Symonds Street
Dartmouth, Nova Scotia
Welcome to this charming 3-bedroom 1 bathroom home, offering solid construction and endless potential. This property features solid construction and good bones, making it an ideal choice for first-time buyers, investors, or those looking to customize their next home. A major highlight of the home is the recent upgrade to a 200-amp electrical panel, along with a brand-new electric furnace, ensuring modern functionality and peace of mind. Comfort is a priority here, with a ducted heat pump providing efficient heating and cooling throughout the seasons.The roof has been replaced in recent years, adding durability and long-term protection. Inside, the layout includes three well-proportioned bedrooms and a full bath, as well as the convenience of main floor laundryperfect for everyday living. Municipal water and sewer services eliminate the hassle of private utilities, and a 16x20 single-car garage offers secure parking or additional storage. This property also presents an exciting opportunity for future expansion or rental income, with a layout that lends itself well to creating two separate units. Whether you're looking to invest, renovate, or simply enjoy a comfortable home with room to grow, this versatile property has the potential to meet a range of needs. (id:60626)
Exit Realty Specialists
181 Pickles Crescent
Fort Mcmurray, Alberta
FRESHLY PAINTED, NEW CARPET, NEW LIGHTING AND NEW EPOXY FLOORS IN THE GARAGE! Welcome to 181 Pickles Crescent: A beautifully maintained four-bedroom home offering a spacious layout, modern updates, and unbeatable value. With updated shingles and siding, a large fully fenced yard, a front driveway, and a heated double-car garage, this home checks all the boxes. Conveniently located in Timberlea, you'll have shopping, schools, parks, and transit routes just moments from your doorstep. The striking blue siding enhances the home’s curb appeal, complementing the welcoming neighbourhood you'll be proud to call home. The front driveway provides parking for two, while the heated attached garage offers space for another two vehicles, a home gym, a workshop, or a recreational area. Step inside to discover a bright and airy open-concept living space. The living room is inviting and seamlessly flows into the dining area and kitchen, where white cabinetry enhances the fresh, modern aesthetic. An updated chandelier adds a touch of elegance to the dining space, while large windows overlook the sunny backyard and two-tiered deck—perfect for outdoor relaxation and entertaining. Completing the main level is a two-piece powder room and a laundry room conveniently located in the garage-entry mudroom. Upstairs, three well-sized bedrooms offer a private retreat. A four-piece bathroom sits between the two secondary bedrooms, while the spacious primary suite features a walk-in closet (accessible through the ensuite) and its own four-piece bathroom. The fully developed lower level provides additional living space, complete with a cozy family room, a fourth bedroom, and another four-piece bathroom—ideal for guests, extended family, or a home office. Additional highlights include central air conditioning, an updated hot water tank (2019), and recent exterior upgrades, with shingles and siding replaced in 2016. This well-maintained home offers both comfort and convenience in a p rime location. Schedule your private tour today. (id:60626)
The Agency North Central Alberta
654 Cook Road Unit# 153
Kelowna, British Columbia
Welcome to Playa Del Sol, Lower Mission’s destination for amenity-rich condo living. This stunning 2 bedroom + den, 2 bathroom home has been updated and refreshed. Located on the main floor, you have direct access off the patio to the common grounds and amenities. This incredible floorplan features open concept living, and a split bedroom floorplan. The primary suite has a full ensuite and walk-through closet, as well as sliding door access to the patio. The second bedroom is also generous, and the massive den can easily double as an office or further guest room. Tile floors make it perfect for pets or kids. This home is offered fully furnished. This community has all possible amenities, including fitness centre, billiard lounge, pool, hot tub, BBQ areas, and more. Located just across from Lake Okanagan, with beaches and and restaurants within easy walking distance. (id:60626)
Angell Hasman & Assoc Realty Ltd.
315 Alberta Place
Prince Rupert, British Columbia
* PREC - Personal Real Estate Corporation. This well maintained 3 bedroom, 3 bath home enjoys the benefits of a central, cul-de-sac location, just minutes from schools, the rec center, live arts theater and shopping. Soak up the afternoon sun on the newly surfaced, terraced sundeck which overlooks the fully fenced backyard and greenbelt. Inside the home you'll enjoy an updated kitchen and bathrooms with some newer flooring. There is a single car garage to store all your toys and ample off street parking. If you're looking for a quiet setting yet want the convenience of amenities close by, this home could be an excellent option. (id:60626)
RE/MAX Coast Mountains (Pr)
311 - 30 Clegg Road
Markham, Ontario
Prime Location in Markham/Unionville. Close to Downtown Markham. Public Transit, Shopping Mall, Warden Town Square, Markville Mall, First Markham Place, Go Station, Hwy 404 & 407, Unionville High School, York University Markham Campus, Move-in Condition (id:60626)
Century 21 Atria Realty Inc.
115 Erie Boulevard
Norfolk, Ontario
Fun in the Sun!! This charming three bedroom YEAR ROUND cottage is situated on a corner lot off the main street, only mere steps to the beach. Tastefully renovated in 2024 with vinyl plank flooring, NEW kitchen equipped with ice maker, and oversized island with seating for 8. New hydro panel- 100 AMP Breakers, with pot-lights throughout common area. Heat Pump and fireplace runs off propane. Execulink high-speed internet. Basement crawl space spray foam insulated. Parking on front yard (4 vehicles). Backyard is fully fenced, private and a great place to entertain. Your very own piece of paradise. Endless memories to be made..... (id:60626)
RE/MAX A-B Realty Ltd Brokerage
2905 Highway 3
Brass Hill, Nova Scotia
If you are seeking a space large enough to accommodate your growing family and operate a business from your home, look no further! This property offers comfort, convenience and business potential all in one. Inside, youll find a very spacious main level featuring four bedrooms, all situated in one area of the home while the main living space consists of two living rooms, a kitchen with ample storage and separate dining for family gatherings. The main bath features a corner soaker tub, separate shower and double vanity sinks. Both laundry units are conveniently tucked away in the main hallway for easy access. Lots of storage throughout including a spacious walk in closet just off the master bedroom. The lower level is already home to an established business which offers versatile spaces to customize to your business needs or if desired, you could convert this area to more living space. In addition, there is a full and half bath, two outside entrances and a utility room. This property is nestled on a private lot with an additional lot totalling over three acres. A large deck at the back would make an excellent space for relaxing and entertaining. The paved multi-parking area ensures ample room for residents and guests. Situated in a prime location close to schools, amenities and services, this property is ideal for families and entrepreneurs alike. Don't miss out, come and see if this is the right fit for you and your family! (id:60626)
RE/MAX Banner Real Estate
398 Redstone Boulevard Ne
Calgary, Alberta
Welcome to this spacious 2,162 sq ft townhome with 5 bedrooms and 3.5 bathrooms — and the best part? No condo fees!The main floor features high 9’ ceilings and a bright, open layout that’s perfect for everyday living and entertaining. The center kitchen is a real highlight with stainless steel appliances, quartz countertops, and a modern backsplash that pulls it all together.Upstairs, the large primary bedroom comes with its own ensuite, and every bedroom on this floor has a walk-in closet. You’ll also love the added convenience of a full bathroom and laundry upstairs.Downstairs, the fully finished basement includes a second kitchen — great for guests, extended family, or just a little extra space to spread out. Outside, there’s a double detached garage and a fenced, landscaped backyard that leads to a handy tiled mudroom — perfect for busy days in and out. (id:60626)
Cir Realty
8805 102 Street
Grande Prairie, Alberta
*Freshly sodded front yard* Nestled in the highly sought-after Swanavon neighbourhood, this practically brand new bungalow presents a unique opportunity in a mature area with an executive feel. Boasting four well-appointed bedrooms and three modern bathrooms.Set on a generous 747 square metre double lot, the property offers a picturesque vista overlooking Thrill Hill, creating a serene backdrop for both relaxation and entertainment. The fully fenced private yard is a blank canvas for your landscaping dreams, while already providing space for a potential future garage, complete with underground power conduit.Having undergone an extensive renovation, this residence combines the assurance of a solid original foundation with the excitement of a virtually new build. The stylish metal siding complements the original exterior brick. All upgraded 100 amp electrical panel, ensuring a neat and secure electrical system.Inside, the kitchen is a culinary delight featuring sleek high-end appliances, a central island with a wine bar, quartz countertops, and a splendid view of the backyard. The main living room has a patio door leading to the front deck and an option to add a gas fireplace if desired. The master suite offers a cozy seperated space, complete with an ensuite, walk-in shower, walk-in closet and a cleverly concealed laundry chute. Another bedroom and main bathroom complete this floor.The lower level boasts a vast recreation room, two sizeable bedrooms, a full bathroom, laundry room, ample storage and secluded utilities. Additional perks include a new front and rear deck, a gas BBQ line, and a freshly paved driveway.Bright, airy, and brimming with top-of-the-line spray insulation, this fully finished home promises comfort and lower utility bills. Seize the opportunity to acquire a home that merges style, space, and a prime location into one irresistible package. (id:60626)
Century 21 Grande Prairie Realty Inc.
8007 Laguna Way Ne
Calgary, Alberta
Bright, clean and loved! This lovely bi-level is located in the family friendly community of Monterey Park. Almost 1900 sq ft of developed living space with three bedrooms, two full bathrooms and an over-sized single garage. Impressive front entry foyer with glass walled stair rails siding that is open to below of the lower family room and open to the upper floor dining. Luxury vinyl plank flooring throughout. Modern color palette, updated white trim baseboards. Spacious open floor plan with the living room being open to the dining area and kitchen giving you flexibility and large living areas. The Dining Area, with a beautiful feature of glass rail open to below can accommodate a big table. Primary bedroom has a cheater door access to the main bath. Updated bathroom and a good size second bedroom complete the upper floor. Sunny and bright lower level has lots of large windows, lots of natural light. Huge family / rec room gives you options for whatever you may need, a gym space, office, and recreation room. It features a beautiful open to above area showcasing a wall of windows stretching up to the upper floor. On the outside wall of this space, there is a fireplace rough -in already in place to accommodate an addition of a gas fireplace. The second four piece bath and third bedroom complete the lower level. Great storage space as well. The sunny South backyard has a large patio, with mature trees and landscape. An oversized single garage, both wider and deep at 25’6” x 15’7” gives you extra storage space to accommodate a motorcycle or bikes. Monterey Park is a family friendly community with local elementary school, playgrounds, park space, basketball courts and more. Easy access to major road arteries of Stoney Trail, McKnight Blvd and Highway 1 (16th Ave). Close to great shopping and amenities of East Hills and Sunridge Mall. Five minute drive to the Village Square Leisure Centre with an awesome wave pool, ice arenas, and fitness facility. Welcome home! VIE W THE 3D Tour! (id:60626)
Century 21 Bamber Realty Ltd.
2288 Eagle Lake Road
Machar, Ontario
Beautiful 4 seasons 1000 square feet detached home on 2.3 acre land with detached garage in South River next to Eagle Lake! 4 minute walk to public beach on Eagle Lake, marina, boat access point. No need to pay for the waterfront tax surcharge yet benefit from the lake next door - the 2024 property tax is only $1,081. This cozy and tastefully renovated bungalow has everything you need. Great kitchen, living room with stove fireplace. Large main bedroom with ensuite bathroom and walk out patio door to porch. Second bedroom and Third bedroom can easily be converted to a larger room by removing the accordion doors in between them. The laundry is on the main floor. Numerous updates throughout the years including propane heating system and water pump. The land is beautiful, partially treed with excellent privacy. The lake offers ample fishing and ice fishing possibilities. Excellent property for anyone who enjoys the outdoors and searches for the peace and quiet. Bonus: RV Trailer, which can accommodate family members when visiting on the property is included in the sale. Snow Birds are staying put in Canada. Huge upside potential for a smart investor. Cease this opportunity now! (id:60626)
Exp Realty
65 Aikman Avenue
Hamilton, Ontario
Welcome to 65 Aikman Avenue, a spacious legal duplex located in the heart of Hamiltons Gibson neighbourhood. This 2.5 storey home features two self-contained units, each with 3 bedrooms, a full 4-piece bathroom, in-suite laundry, private entrances, and separate hydro meters offering the ideal setup for extended family living or the opportunity to live in one unit and rent out the other for additional income. With private parking at the front and back of the home, plus a detached garage, theres ample space for multiple vehicles. Situated steps from Main Street East, you're within walking distance of Gage Park, schools, public transit, Tim Hortons Field, local shops, and downtown Hamilton. A great opportunity in a central location with flexible living options. (id:60626)
Century 21 Innovative Realty Inc.
















