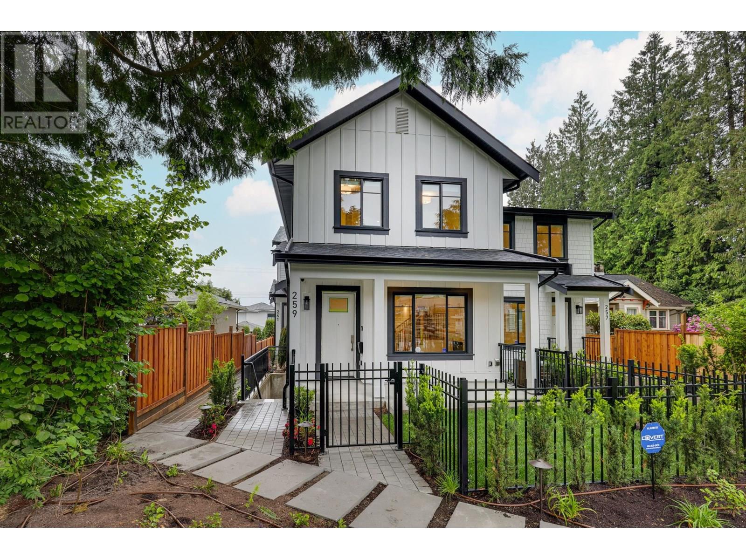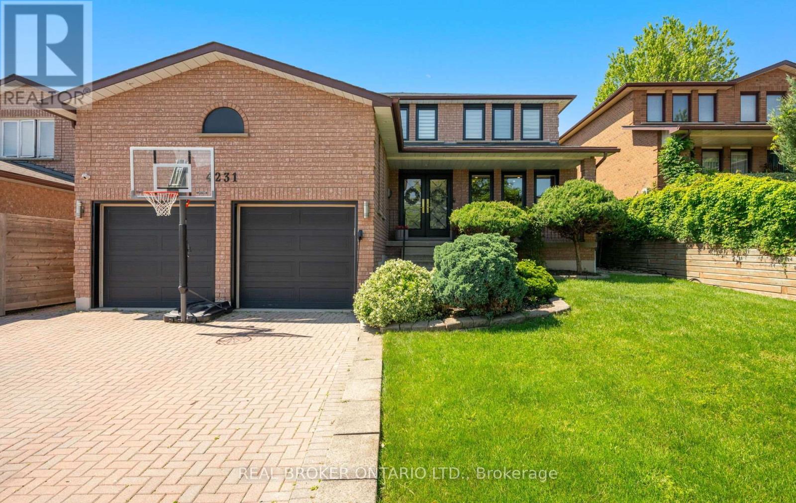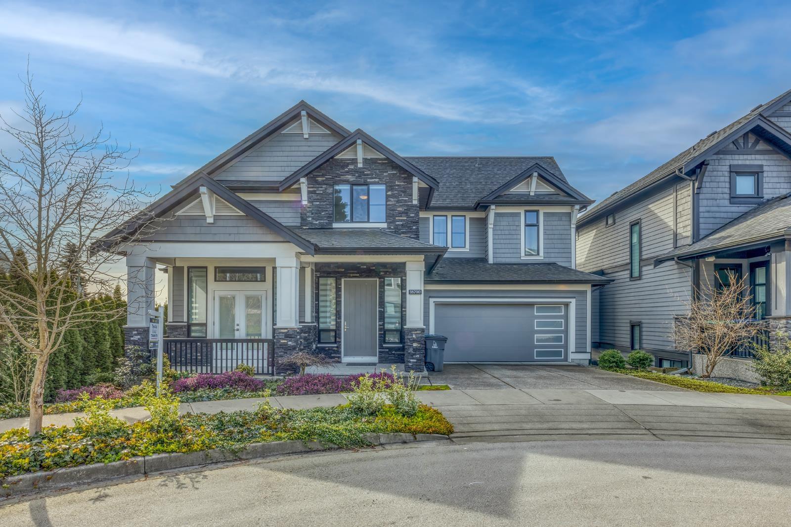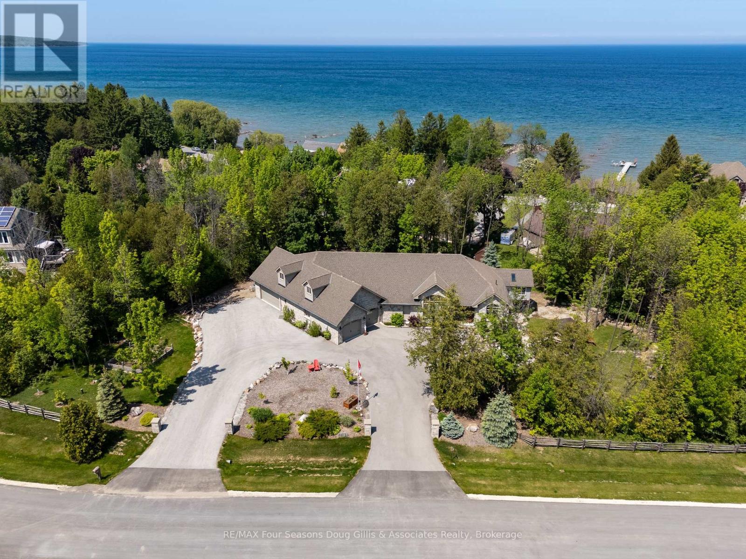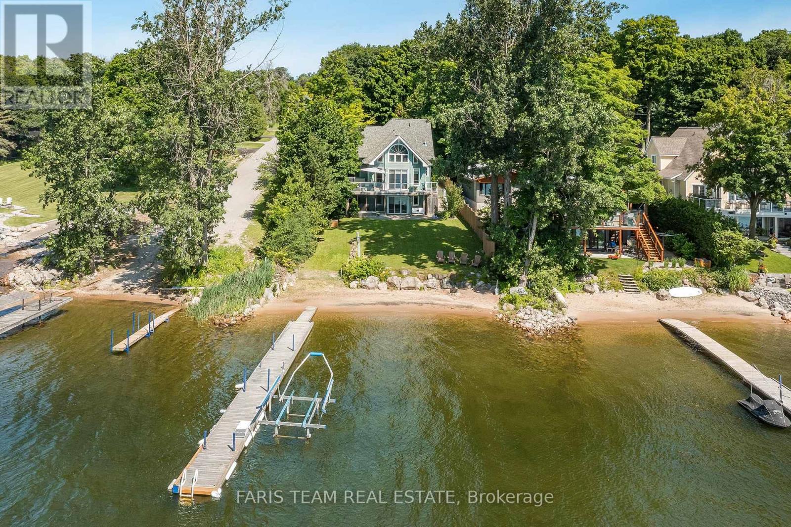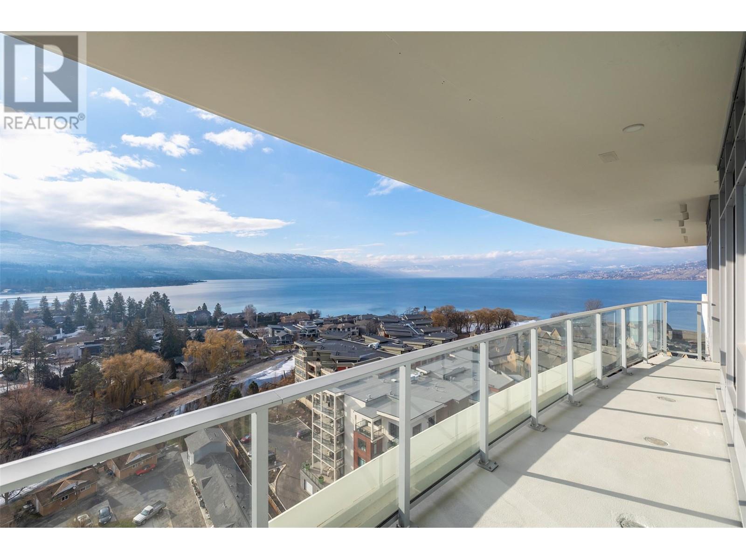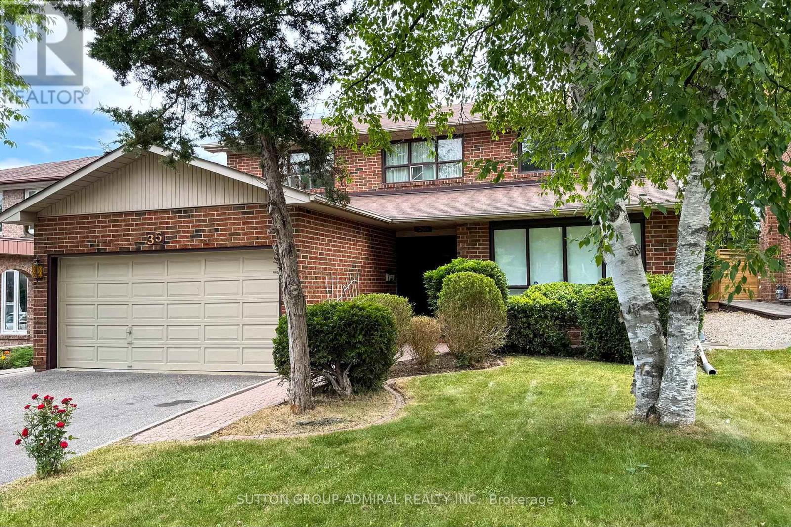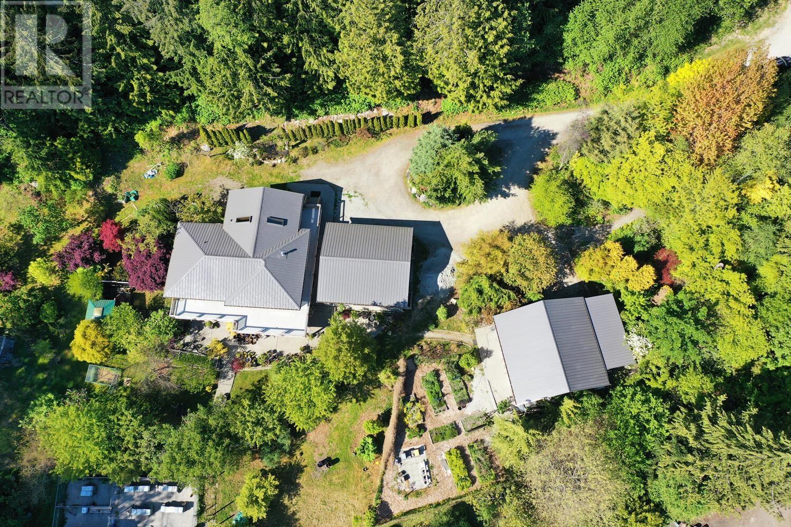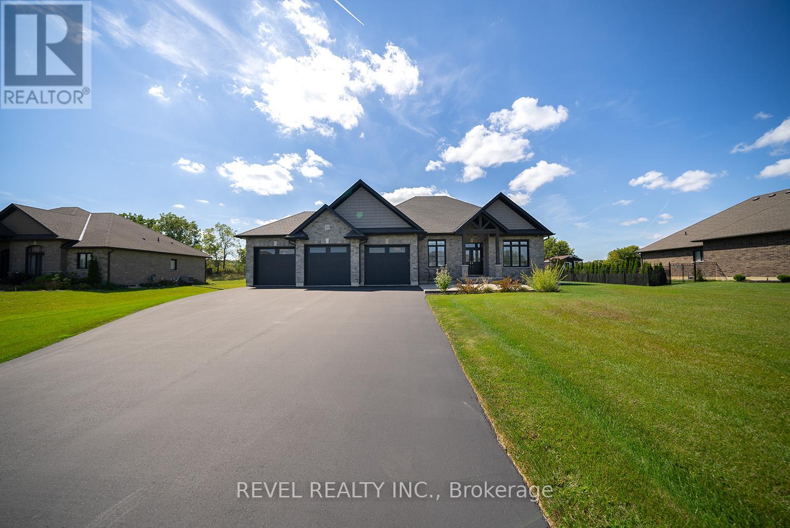259 E 23rd Street
North Vancouver, British Columbia
This elegant and inviting residence offers three levels of well appointed, executive style living space set on the scenic bluff of Central Lonsdale. The main floor features an open concept living and dining space seamlessly integrated with a bright sophisticated kitchen. Upstairs are three bedrooms, including an exquisite primary suite, and two spa-inspired bathrooms. Downstairs you'll find a spacious laundry room, ample storage and a recreation room. There is even space for a nanny or guest suite. Tastefully finished with gorgeous hardwood floors, custom cabinets and sleek, modern lighting this home also boasts an over-sized garage and a convenient location close to all the amenities and comforts of quality living on Vancouver's sought after North Shore! (id:60626)
RE/MAX Crest Realty
4231 Highgate Crescent
Mississauga, Ontario
Welcome to your haven on Highgate Crescent. This elegant and spacious family home combines timeless design with modern upgrades in one of Mississauga's most desirable neighbourhoods. Thoughtfully renovated and impeccably maintained, every detail of this spectacular home has been considered to offer comfort, functionality, and style. Step into a beautifully appointed dream kitchen, custom designed featuring a GE Café gas range, Bosch dishwasher, Samsung fridge, and a triple reverse osmosis water filtration system. The main floor also offers a very spacious family room, a dedicated office, laundry room with LG washer and dryer, and seamless flow to a stunning and very spacious Trex deck complete with gas line for BBQ. The entire set up is ideal for entertaining and for an enjoyable family life. Upgraded throughout with Canadian made superior hardwood flooring, pot lights inside and out, and newer Energy Star rated windows, this home is energy efficient and move in ready. Additional highlights include a Tesla charger, whole house water softener, separate side entrance, and rough ins for a basement bar, kitchen and wood burning fireplace, offering potential for an in-law suite. Relax in the luxurious primary ensuite jacuzzi, and enjoy peace of mind with a 2018 roof and meticulously maintained systems. There is an abundance of storage throughout the home, helping your family stay organized and clutter free. Huge basement with space for a home gym, additional office or guest suite. Fully fenced backyard excellent for children & pets. Perfectly located just minutes from the 401, QEW, 403, 427, and only 15 minutes to Pearson Airport, this property offers the convenience of city access with the charm of a quiet, family friendly community. Surrounded by excellent schools, this is truly a home that combines lifestyle, luxury, and excellent location. (id:60626)
Royal LePage Terrequity Realty
16790 17 Avenue
Surrey, British Columbia
Built by renowned Foxridge and meticulously maintained by current owner, this stunning 2-storey home with a walk-out basement boasts breathtaking views of the Valley, Mt. Baker, and the Ocean. The South-facing open-concept Great Room, with soaring 20-foot ceilings, is bathed in natural light, creating a warm and inviting space ideal for both everyday living and entertaining. Spanning nearly 3,500 sf of thoughtfully designed living space, this home features 4 bedrooms and 3.5 baths, including a luxurious master suite with a spa-like ensuite. Fully finished basement with separate entrance, offers exceptional flexibility. It includes an entertainment area, a games room, a flex space, a bedroom, and a full bathroom - perfect for guests or additional living options. Open House July 20 Sun 2-4PM (id:60626)
Magsen Realty Inc.
Laboutique Realty
135 Algonquin Drive
Meaford, Ontario
Exceptional custom-built 4588SQFT home on a quiet 0.89 acre cul-de-sac on Meaford's desirable west side. This beautifully designed 5-bedroom, 3.5-bath residence blends timeless curb appeal with interior comfort & thoughtful functionality. Exterior features include professional landscaping, split rail fencing, dual stone-pillared driveways & a striking stone & brick façade with steep rooflines & large windows. The main level offers 9' ceilings, wide hallways, oak hardwood & ceramic flooring & quality finishes throughout. Vaulted ceilings with tongue & groove paneling enhance the open-concept living, dining & kitchen areas. A gas fireplace accented with stone & framed by custom oak built-ins creates a cozy focal point. The chefs kitchen features custom off-white cabinetry, granite countertops, a tiled backsplash, two stone sinks, a central island, & stainless-trim appliances including a gas range with hood, fridge with ice-maker & dishwasher. A cedar-lined 3 season sunroom adds charm & versatility. The living room walks out to a deck with views of Georgian Bay. Downstairs, a spacious rec room with walk-out access provides flexible space for living or entertaining. The basement flooring is fully insulated for added comfort. Two oversized garages are insulated & drywalled - one with heated floors, the other with a unit heater offering space for 4 vehicles, a workshop, or extra storage. The yard includes a vegetable garden & garden shelter, perfect for outdoor enthusiasts. Additional features: main floor laundry with front-load washer/dryer, natural gas furnace, central air, HRV system, a hot water heater & a tankless water heater dedicated to the ensuite & garage, central vac, municipal water & an Eco-Flow septic system serviced annually. Ideal for families, investors, or those seeking peaceful, upscale living just minutes from Meaford's waterfront, golf & amenities. This is the builders own home, built to a very high standard with quality materials & workmanship. (id:60626)
RE/MAX Four Seasons Doug Gillis & Associates Realty
32 Monterra Landing
Rural Rocky View County, Alberta
Welcome to this stunning property in desirable community of Monterra just north of Cochrane. Offering 1,728 sq ft of above-grade living space on a generous 0.45-acre lot. The main floor features: open-concept layout with impressive vaulted and beamed ceiling, seamlessly combining the dining room, living room, and a large, inviting kitchen. The kitchen shows 10/10 with a huge quartz island, a wall of built-ins for all of your storage needs, soft close cabinets, an induction stove, stainless steel chimney range and a beautiful tiled backsplash. The primary bedroom is a true retreat, boasting an ensuite bath with an elegant soaker tub, stand up shower and dual sinks. Follow along with a massive walk-in closet with built-in organizers. The laundry room is conveniently located on the main floor. The back entrance features built-in closet cabinets and shelves for optimal organization and storage and a dedicated exit to the heated, oversized, insulated triple garage—ideal for everyone's vehicle as well as the toys. The main floor also has an office with a view of the mountains as well as more built-in cabinets to keep all the clutter away. Step outside from the dining area to a huge deck West facing deck with breathtaking mountain views, perfect for relaxing or entertaining.The finished basement offers additional space with two bedrooms, a spacious rec room with direct access to a large patio, a gym / flex room that could also be converted to a third bedroom and a versatile three-season room with retractable screens for bug and weather protection. Over $70,000 worth of upgrades in this nearly NEW home including Gemstone exterior lights, 3 season room for the downstairs patio, heated, insulated & oversized garage, custom built-in's everywhere you look, fully landscaped with undergroud sprinklers, spiffy window coverings throughout, an inductions stove and security camera & system. All of this sitting on nearly 1/2 an acre! This property combines luxurious finishes, functio nal design, and stunning natural scenery—an exceptional place to call home! (id:60626)
Cir Realty
281 Puddicombe Road
Midland, Ontario
Top 5 Reasons You Will Love This Home: 1) True gem located on a peninsula of the sheltered lee shore of Midland Bay, enjoying 260-degree of ever-changing panorama of the lake and sky, this custom-built waterfront property boasts its own dock, boat lift, private sandy beach, and three integral garages 2) Recently painted with newly installed engineered hardwood flooring on both upper and lower levels, this home's central charm lies in its vaulted ceilings and open-concept design, along with the kitchen, living room featuring a gas fireplace, and dining room flowing together seamlessly, creating a warm and inviting space that extends onto a wraparound deck 3) The Primary bedroom with a walk-in closet, an oversized ensuite complete with a spa bath, and huge windows that frame the spectacular views, alongside two additional bedrooms, a laundry room, a full bathroom with a separate toilet and built-in cabinetry complete the upper level 4) The fully finished walkout basement presenting two large rooms perfect for guest accommodation, a 3-piece bathroom, and a cold storage room, in addition to a large family room complete with a gas fireplace and leading onto a bricked patio area and a covered screened-in porch creates flexible living for the whole family 5) The professionally landscaped garden with mature trees, natural stone, grass, and a variety of shrubs along with being situated at the end of a quiet road, creates a distinct advantage of minimal traffic, ensuring peace and tranquillity year round. 3,550 fin.sq.ft. Age 26. Visit our website for more detailed information. (id:60626)
Faris Team Real Estate Brokerage
3699 Capozzi Road Unit# Ph3
Kelowna, British Columbia
Welcome to lakeside luxury resort-style living at AQUA. Embrace waterfront relaxation in this South-Facing Penthouse with High Ceiling featuring 2 bedrooms, each with its own full ensuite (both with double sinks), boasting a charming 240 sq ft patio with 10' ceiling. With 2 secured covered parking stalls (private garage space with garage door), indulge in one of the best unobstructed views of both Lake & Mountains. 2 large bedrooms situated at opposite ends of the unit. Dive into a lifestyle of leisure as you immerse yourself in the world-class Aqua Boat Club, ready to embark on adventures of surf across Lake Okanagan. This 15-story solid concrete construction offers 8 inches of concrete between floors, oversized windows, central hot water system included in the strata fees. Enjoy quiet & efficient heating & cooling through VRV (variable refrigerant volume) & ERV (energy recovery ventilator), along with fiber-optic wiring, quartz countertops, premium stainless-steel appliance package. AQUA is pet-friendly with no size restrictions, offers an outdoor pool, hot tub on the 5th floor, lounge seating, landscaped BBQ area, two-story 2000 sq ft gym & yoga/meditation area, co-workspace, poolside fireside lounge, shared kitchen, conference room & dog wash station, paddle board storage. Priority access to membership opportunities at onsite world-class Aqua Boat Club, at current market rates, subject to availability. 2-5-10 year new home warranty, GST paid. Quick possession possible. (id:60626)
Oakwyn Realty Okanagan-Letnick Estates
35 Nevada Avenue
Toronto, Ontario
Spacious, well-laid-out home at Bayview and Steeles in one of North York's most sought-after neighborhoods, ready for your personal updates. Offering generous principal rooms, a bright open living/dining area perfect for gatherings, and a large family room overlooking a pool-sized backyard. There's also a main-floor family room and an office that can be used as a 5th bedroom. The kitchen present a sunny eat-in area, with backyard views, and extended ceiling-height cabinetry. Enjoy soaring 16+foot ceilings in the foyer with an elegant wood staircase, classic solid hardwood parquet floors throughout most of the main level and all the upper levels, a convenient main-floor laundry room with side door access, and four oversized bedrooms upstairs perfect for family living. The partially finished basement provides a large recreation space, a 4-piece bathroom, and ample storage areas, including a cold room with cedar-lined closets. Whether you're a family looking to customize a forever home in a prime location, or a contractor/investor searching for a property with excellent bones and upside potential, this is a rare opportunity. Just steps from top schools, parks, shopping, and transit. Bring your vision and make it your own! (id:60626)
Sutton Group-Admiral Realty Inc.
2855 Lacey Place
Roberts Creek, British Columbia
The ultimate "Roberts Creek Estate" that you've been waiting for! 2 level acres with a south west exposure that allows for a 2nd dwelling. 4 beds, 3 baths on 2 levels with huge wrap around deck & some ocean view. Extravagantly renovated in 2020, including heated floors, natural gas fireplace open living floorplan in kitchen with huge one piece quartz island & dining area, vaulted ceilings, skylights & 3 year old metal roof. Huge Tub & separate Steam shower in the master bedroom ensuite, covered hot tub.. Detached 900 square ft garage with over height ceilings, Another 1000 square ft of RV/Boat/Barn/Studio area for the artist/hobbyist. Beautiful tiered garden with a Koi pond & abundance of fruit trees & rare vegetation. Short walk to beach via adjacent trail access - Book your showing today ! (id:60626)
RE/MAX City Realty
3409 Victoria Drive
Coquitlam, British Columbia
This beautifully maintained 4-bedroom Burke Mountain home offers an open-concept main floor with a large kitchen, walk-in pantry, and plenty of natural light. A private patio off the main floor is perfect for outdoor relaxation. The upper level features a convenienly located laundry room a spacious master suite with ample closet space and 2 addtional rooms. A den on the main floor provides the ideal space for a home office. Downstairs you will find a fully finished 1 bedroom walk-out basemen suite with in-suite laundry and a double-car garage with EV rough-in. Other features include central AC and tons of additonal parking. (id:60626)
Sutton Group-West Coast Realty
242 Touch Gold Crescent
Aurora, Ontario
Don't miss this Rare opportunity! Nearly new & well maintained detached 2 story house in the heat of Aurora, high ceiling height with modern and practical design throughout, one of the largest land pocket with extra length and extra height raised & walk up basement. come to see it with your own eyes to believe this rare opportunity !! (id:60626)
Elite Capital Realty Inc.
21 Tedley Boulevard
Brantford, Ontario
Welcome home to the prestigious "Valley Estates" community where this stunning, custom built, Spadafora Home, sits on a sprawling 3/4 acre lot with no backyard neighbours. Offering 2+2 bedrooms (a potential 3rd in the walk-in closet), 3.5 bathrooms & a triple car garage, with more than 4000 sqft of finished living space. The all-brick exterior, concrete front landing & triple-car garage are striking as you make your way up to the front entryway. The alluring 10-ft ceilings create a warm, open & airy feeling as you enter the home. To the right of the entryway is a large formal dining room to host all your family gatherings, while to the left is a home office to tidy up your business affairs. This can also be another bedroom if required. The immense open-concept space offers a stunning, chic white kitchen with a 10.5-ft centre island & ample storage &counter space for food preparation, with sight lines into the great room with a gas fireplace, & wall-to-wall views of the backyard with no neighbours. The main floor living area is highlighted with laundry, a powder room, & a separate bedroom area, with a large primary suite with a walk-in closet & a spa-like ensuite bathroom with a shower & soaker tub. The closet is every woman's dream with organizers & an island. This space can also be closed off to create a functional bedroom. A second generous size bedroom & full bathroom complete the main floor. Make your way downstairs to find a stunning finished basement that offers two bedrooms & a full bathroom, with a separate area for a gym, games area, recreation room & bar. This space is truly exceptional for entertaining. With access to the garage from the basement, this could be the perfect in-law suite! Outside, you will enjoy the 53x23 deck with a covered porch, pergola with hot tub, large shed & views for days with no backyard neighbours. (id:60626)
Revel Realty Inc.

