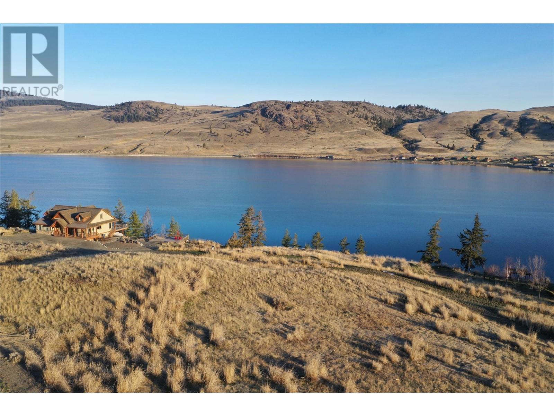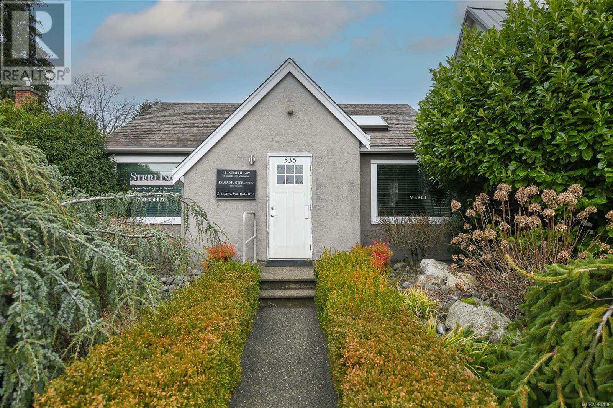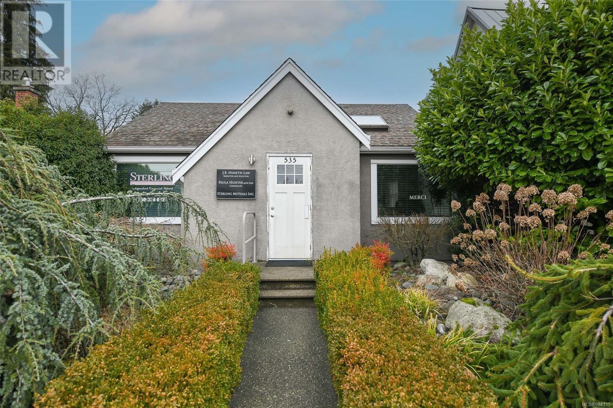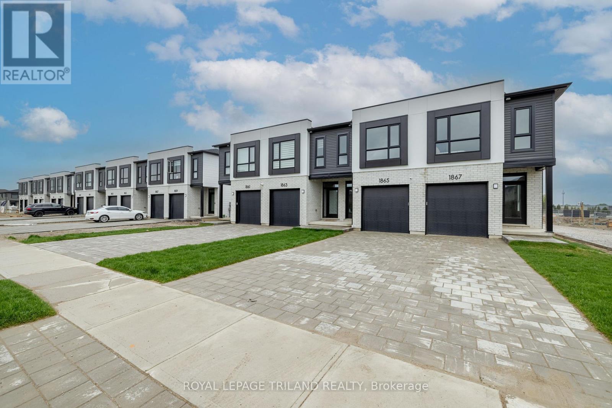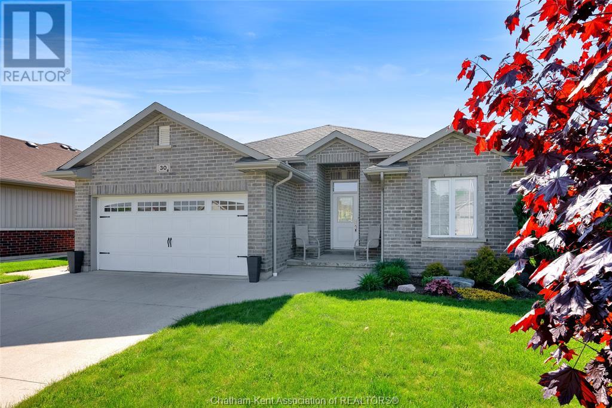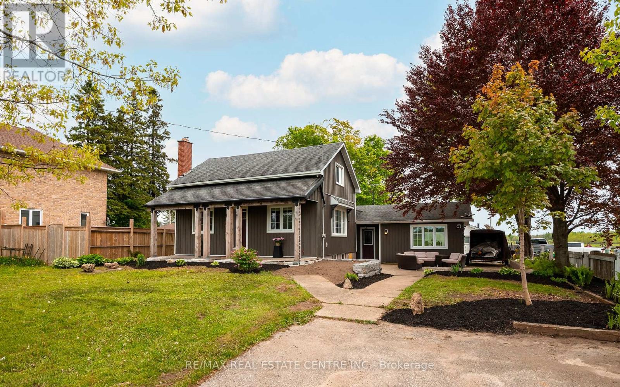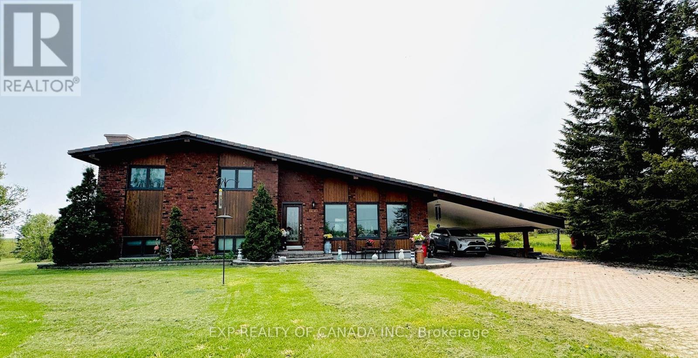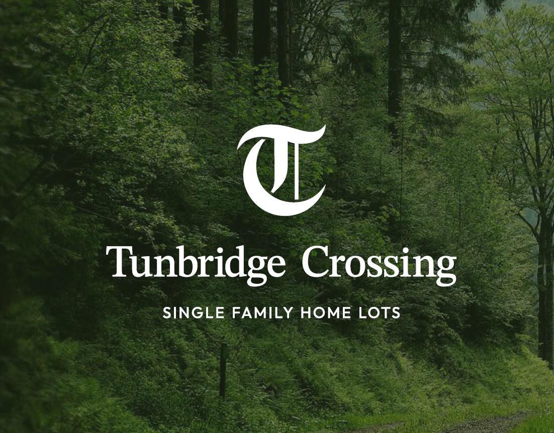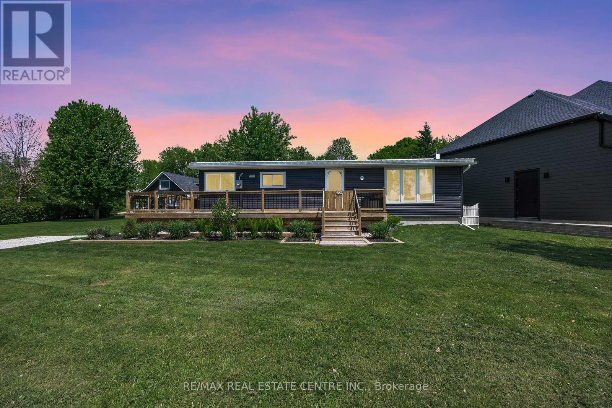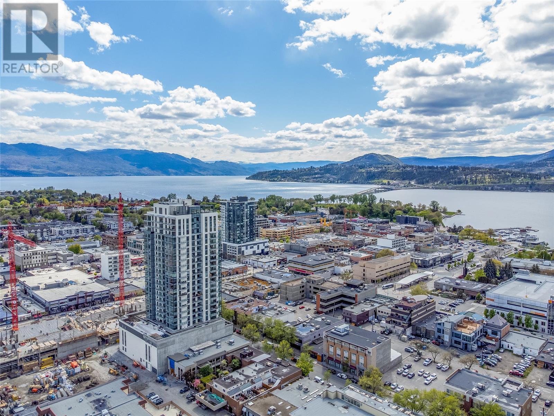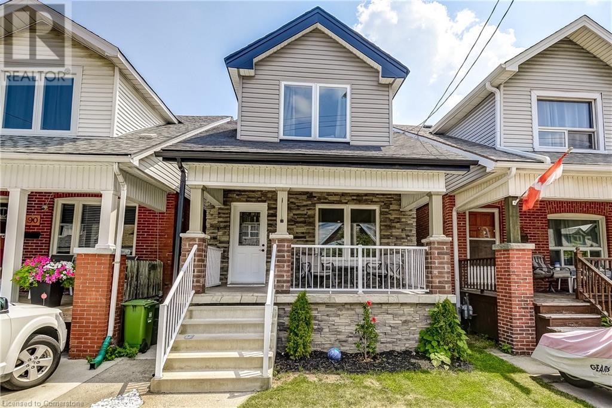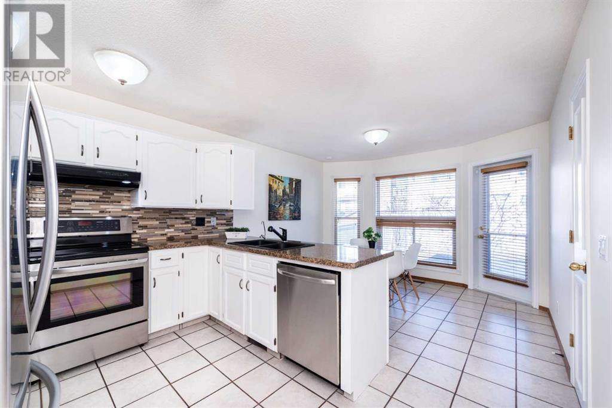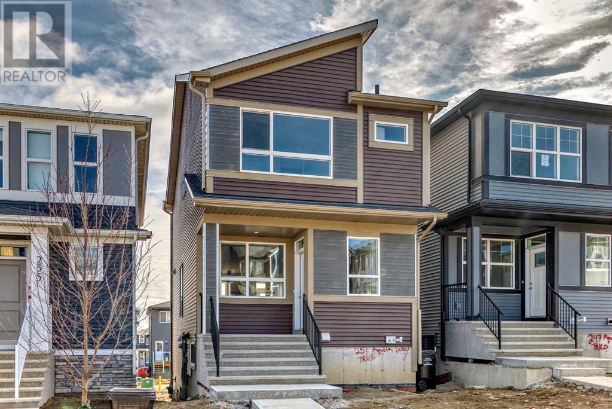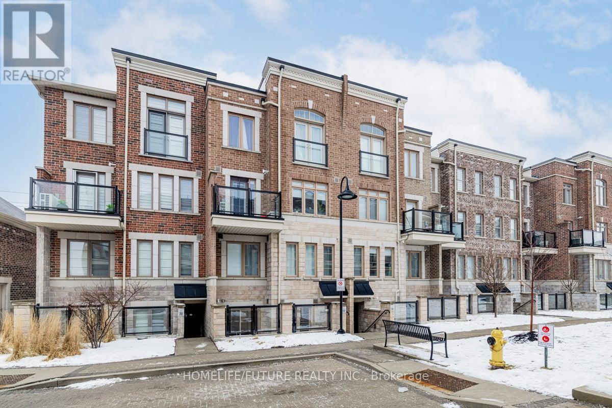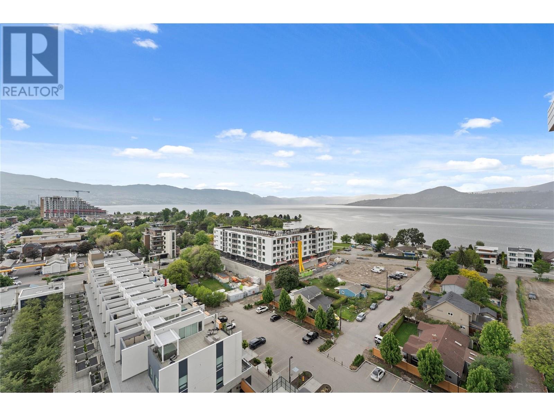8533 Old Kamloops Road
Stump Lake, British Columbia
Experience the Serenity of Waterfront Living at Golden Quill, Stump Lake. Nestled in this prestigious community on the shores of Stump Lake, this exceptional 2.9-acre waterfront parcel offers an unparalleled opportunity to build your dream retreat in one of BC's most scenic locales. Services like electricity and community water already in place, this lot promises convenience while providing the canvas for a custom-built sanctuary. Imagine waking up to serene views of Stump Lake and the surrounding hills. The expansive vistas are complemented by the crystal-clear waters at your doorstep, perfect for morning swims or tranquil evening walks along the shore. Residents enjoy unrestricted access to a plethora of activities. Whether you're gliding across the lake in a boat, casting a line in the abundant waters, or exploring the historic trails once roamed by Hudson’s Bay Company fur traders, there’s always something exciting to do. The region's rich history as a 19th-century trading route adds a layer of intrigue to your outdoor adventures. The area is a haven for wildlife enthusiasts. The abundant grasslands surrounding Stump Lake are teeming with life, offering spectacular wildlife viewing opportunities from its over 5000 wild birds, moose, blackbear, whitetail and mule deer and if your lucky you may even catch record size Rainbow or Kokanee Trout in its waters. Conveniently located 3 hrs from the Lower Mainland, 8 hrs from Calgary, and 30 min from both Merritt and Kamloops. (id:60626)
Royal LePage Westwin Realty
535 6th St
Courtenay, British Columbia
Prime commercial office space in the heart of Courtenay! This versatile property is occupied by established tenants, including a law office, financial advisor, and counselling services. Two charming courtyards flanking the central breezeway—ideal for breaks or casual meetings. Parking is effortless, with four dedicated spots at the rear and plenty of convenient street parking nearby. Positioned within walking distance of Courtenay’s most popular downtown amenities, this prime space offers outstanding visibility and accessibility. Recent upgrades, forced air with heat pump and new hot water tank, ensure modern comfort and efficiency. Operate as a commercial hub, or a mixed-use opportunity, this property offers endless potential. Keep it fully commercial, convert it to residential, or explore a blend of both. Shared kitchen and common areas/reception. All offers to be submitted on commercial listing (id:60626)
RE/MAX Ocean Pacific Realty (Cx)
535 6th St
Courtenay, British Columbia
Prime commercial office space in the heart of Courtenay! This versatile property is occupied by established tenants, including a law office, financial advisor, and counselling services. Two charming courtyards flanking the central breezeway—ideal for breaks or casual meetings. Parking is effortless, with four dedicated spots at the rear and plenty of convenient street parking nearby. Positioned within walking distance of Courtenay’s most popular downtown amenities, this prime space offers outstanding visibility and accessibility. Recent upgrades, forced air with heat pump and new hot water tank, ensure modern comfort and efficiency. Operate as a commercial hub, or a mixed-use opportunity, this property offers endless potential. Keep it fully commercial, convert it to residential, or explore a blend of both. Shared kitchen and common areas/reception. All offers to be submitted on commercial listing (id:60626)
RE/MAX Ocean Pacific Realty (Cx)
794 Banyan Lane
London North, Ontario
This END unit is available for purchase! Construction on this unit is about to begin! Closing before end of the year! MODEL HOME NOW AVAILABLE FOR VIEWING! Werrington Homes is excited to announce the launch of their newest project The North Woods in the desirable Hyde Park community of Northwest London. The project consists of 45 two-storey contemporary townhomes priced from $589,900. With the modern family & purchaser in mind, the builder has created 3 thoughtfully designed floorplans. The end units known as "The White Oak", priced from $639,900 (or $649,900 for an enhanced end unit) offer 1686 sq ft above grade, 3 bedrooms, 2.5 bathrooms & a single car garage. The interior units known as "The Black Cedar" offers 1628 sq ft above grade with 2 bed ($589,900) or 3 bed ($599,900) configurations, 2.5 bathrooms & a single car garage. The basements have the option of being finished by the builder to include an additional BEDROOM, REC ROOM & FULL BATH! As standard, each home will be built with brick, hardboard and vinyl exteriors, 9 ft ceilings on the main, luxury vinyl plank flooring, quartz counters, second floor laundry, paver stone drive and walkways, ample pot lights, tremendous storage space & a 4-piece master ensuite complete with tile & glass shower & double sinks! The North Woods location is second to none with so many amenities all within walking distance! Great restaurants, smart centres, walking trails, mins from Western University & directly on transit routes! Low monthly fee ($100 approx.) to cover common elements of the development (green space, snow removal on the private road, etc). This listing represents an Exterior unit 3 bedroom plan "The White Oak". *some images may show optional upgraded features in the model home* BONUS!! 6 piece Whirlpool appliance package included with each purchase!! (id:60626)
Royal LePage Triland Realty
30 Lanz Boulevard
Blenheim, Ontario
First time offered, original owners of this custom built First Family Homes. This brick bungalow features 2 + 1 bedrooms, 3 baths, handicapped accessible. The home is located in one of Blenheim's prestigious subdivisions. Lower level has large rec room and bedroom with egress window, ensuite bath for the handicapped and walk-in closet. Large primary bedroom with walk-in closet and handicapped accessible ensuite bath. Lovely landscaping, large rear patio. Pride of ownership is evident both inside and outside. House is decorated in neutral tones. All doors are 36"" wide. Early possession available. Close to all amenities, shopping, churches, golf course etc. (id:60626)
Royal LePage Peifer Realty Brokerage
9304 Route 3
St. Stephen, New Brunswick
Discover the possibilities of this expansive, high traffic land for commercial use. Conveniently located off the highway, this prime real estate presents an exceptional opportunity for development in a highly visible and accessible area. This 36 acre lot is located just outside of St. Stephen, close to downtown and located next to new commercial development (McDonalds, Ultramar and Cannabis NB). Perfect investment opportunity, waiting to be developed! (id:60626)
Exp Realty
712 16 Avenue Nw
Calgary, Alberta
An exceptional opportunity to own a versatile commercial property on one of Calgary’s busiest corridors—16 Avenue NW. With no use restrictions, this prime space is perfectly suited for a retail business, professional office, or non-profit organization. Benefit from maximum exposure along a major arterial route that sees between 25,000 to 50,000 vehicles per day, offering unmatched visibility and constant foot and vehicle traffic. The property enjoys easy access from key roadways, making it convenient for clients, staff, and deliveries. Whether you're an investor or an owner-occupier ready to grow your business, this high-traffic, high-potential location is a strategic asset. Don’t miss your chance to secure a spot in this thriving northwest Calgary hub—opportunities like this are rare. (id:60626)
Royal LePage Mission Real Estate
185452 Grey Road 9 Road
Southgate, Ontario
You'll fall in love with this home the moment you pull up, starting with the cute covered porch and beautiful patio. With 4 bedrooms and 2 bathrooms it's perfect for you and your growing family. The large, open concept kitchen/dining room with a fantastic island, stainless steel appliances and a walk out to the back yard, can accommodate big dinners. The main floor also contains the primary and second bedrooms, as well as a cozy living room, office, 2 piece washroom and massive laundry room, with another walk out to the back yard. Two more good sized bedrooms are on the second floor, with a 4 piece bathroom. The basement is partially finished with a workshop and pantry. With above grade windows, there's tons of potential to expand the living space in the basement with a rec room, a fifth bedroom, and another 4 piece bathroom just waiting to be finished. The back yard has plenty of room to roam and play, along with a garden shed. With a park near by and on the school bus route, your kids will absolutely love it here. (id:60626)
RE/MAX Real Estate Centre Inc.
1272 Con 2 & 3 Glackmeyer Road
Cochrane, Ontario
ONE OF A KIND*** ALL BRICK COUNTRY HOME ON 2 ACRES OF BEAUTIFUL LAND WITH PLENTY OF PRIVACY. WELCOME TO 1272 CONCESSION 2&3. LOCATED JUST A FEW MINUTES FROM COCHRANE ON PAVED YEAR ROUND MAINTAINED ROADS. THIS GORGEOUS PROPERTY HAS PLENTY OF MATURE TREES, RAISED GARDENS, BEAUTIFUL FLOWER BEDS AND A COUPLE OF AWESOME OUTBUILDINGS INCLUDING A LARGE HEATED GARAGE/WORKSHOP, ADDITIONAL UTILITY GARAGE AND SHED. HEAD INSIDE TO THIS METICULOUSLY MAINTAINED HOME, WHERE YOU'LL FIND HEATED FLOORS IN THE FOYER, HARDWOOD FLOORS THROUGHOUT THE COMMON AREA WHICH HAS THE SOUGHT AFTER OPEN CONCEPT LAYOUT,IDEAL FOR ENTERTAINING FAMILY AND FRIENDS. ALL KITCHEN APPLIANCES ARE INCLUDED AS WELL AS THE WASHER AND DRYER, HARD WOOD COUNTRY CUPBOARDS AND BEAUTIFUL BLACK GRANITE COUNTER TOPS ARE SOME ADDITIONAL FEATURES . ON THE SECOND LEVEL YOU'LL FIND 3 BEDROOMS AND A 4 PC BATHROOM WITH SOAKER TUB. ON THE LOWER LEVEL YOU'LL BE WELCOMED BY THE BEAUTIFUL STONE FIRE PLACE IN LARGE FAMILY ROOM, A SECOND BATHROOM AND A CLEAN BRIGHT LAUNDRY ROOM WITH ACCESS TO THE BACKYARD. THIS HOME IS ONE OF KIND AND IS THE PERFECT FOREVER HOME FOR THAT FAMILY LOOKING FOR A COUNTRY RETREAT TO ENJOY FOR MANY YEARS TO COME. (id:60626)
Exp Realty Of Canada Inc.
33283 Pinchbeck Avenue
Mission, British Columbia
Welcome to Turnbridge Crossing! Surrounded by green space in a tranquil residential setting, Turnbridge Crossing offers 4,000 to 7,000 square foot homesites at the corner of Turnbridge Avenue and Dewdney Trunk Road in Mission. Each homesite is zoned for basement suites, with select homesites zoned for a coach homes (UC372, UC372s and UC465 zoning applies). All lots are freehold, non-strata with an estimated substantial completion date in July 2025. 33283 Pinchbeck Ave is situated in the cul-de-sac with beautiful views to the northeast. Enjoy your newly built home with limited vehicle traffic and lane access at the rear. UC372 zoning permits a secondary suite in the primary residence. (id:60626)
RE/MAX Nyda Realty Inc.
681 Mcmurtry Road
Midland, Ontario
Welcome to this beautifully maintained, 4-season, cottage-style bungalow nestled just off the shores of picturesque Little Lake, in the growing community of Midland. This 3-bedroom home offers an exceptional lifestyle, featuring gorgeous lake views, stunning sunsets, and convenient beach access. Set on a spacious and manicured 150' x 100' lot, the property offers plenty of room for outdoor entertaining and recreation. It even has an expansive wraparound deck, ideal for morning coffee or winding down in the evenings. Inside, you're greeted by a bright and inviting foyer/sunroom that flows seamlessly into an open-concept, eat-in kitchen which overlooks the cozy living room - perfect for gathering with family and friends. The main level also includes three comfortable bedrooms and a well-appointed 4-piece bathroom, providing ample space for everyday living. This home is rich in character, meticulously maintained, and ideally located - just steps from the water and minutes from downtown Midland. Enjoy nearby amenities such as Little Lake Park, lawn bowling, shuffleboard, the YMCA, and the Midland Arena. Experience the perfect blend of cottage charm and urban convenience. Whether you're looking for a year-round residence, a weekend getaway, or an investment opportunity, this home offers exceptional value in a growing community. (id:60626)
RE/MAX Real Estate Centre Inc.
112 Bur Oak Drive
Thorold, Ontario
Step into this beautifully maintained 2-storey brick end-unit townhouse that offers both comfort and style. Just 3 years old, this bright and spacious home features tasteful upgrades, including quartz countertops and stainless steel appliances in the modern kitchen.Designed with family living in mind, the layout includes a generous primary bedroom complete with its own ensuite bathroom and two walk-in closets. Enjoy the added convenience of second-floor laundry and the peace of mind that comes with Tarion Warranty coverage.Perfectly located just minutes from Brock University and Highway 406, and close to all surrounding amenities .A truly inviting home while move-in ready condition ideal for families seeking space, functionality, and long-term value. (id:60626)
Vintage Real Estate Co. Ltd
43 Le Guerne Court
Moncton, New Brunswick
PRESELLING! COMPLETION END OF AUGUST 2025! Welcome to your dream home in the heart of Grove Hamlet! This brand-new, modern bungalow is perfectly situated on a quiet court. Located within walking distance to Champlain School, scenic walking trails, and all amenities, this home is designed for both comfort and style. Step inside and be greeted by an inviting open-concept layout featuring soaring 9-foot ceilings. The spacious living room, complete with an elegant electric fireplace, seamlessly flows into the kitchen and dining areaperfect for entertaining or relaxing with family. The kitchen is a chef's delight, boasting a large island with quartz countertops, full-height upper cabinets, and a walk-in pantry for ample storage. At one end of the home, you'll find two generously sized bedrooms and a 4-piece bathroom. On the other side, retreat to the private primary suite, which includes a luxurious 5-piece spa-like ensuite with a walk-in shower, a soaker tub, and double vanities. A convenient laundry room/mudroom completes the main level, providing easy access to daily essentials. The unfinished basement is roughed in and awaits your personal touch to create additional living space tailored to your needs. Dont miss the opportunity to own this stunning bungalow in one of the most sought-after neighborhoods in Moncton. NB POWER and HST Rebate to the builder. Price is based on home being the primary residence of the buyers. Exact layout/finishes subject to change. (id:60626)
Keller Williams Capital Realty
1471 St Paul Street Unit# 905
Kelowna, British Columbia
This stunning southwest-facing, 2-bedroom, 2-bathroom corner unit offers 871 sq. ft. of modern, open-concept living plus a private 99 sq. ft. patio that’s perfect for soaking in the lake views. Bright and inviting, the home features a light color palette, sleek stainless steel appliances, quartz countertops, and in-suite laundry. Situated in the vibrant Bernard District, you’ll enjoy a 98 WalkScore with City Park, the lake, top restaurants, shopping, and nightlife right at your doorstep—plus the future UBCO downtown campus just a short walk away. Pet-friendly and with no age restrictions, this home is ideal for professionals, investors, or anyone seeking an urban lifestyle. Residents enjoy premium amenities like a rooftop terrace with BBQ area, conference room, lounge, dog wash station, bike wash, and secure bike storage. One designated parking stall is included, along with the peace of mind of the 2-5-10 Year New Home Warranty. Owner-occupied and move-in ready! (id:60626)
Oakwyn Realty Okanagan-Letnick Estates
5 1640 Mackay Crescent, Agassiz
Agassiz, British Columbia
Homes in The Langtry rarely come up, don't miss this one! Tucked at the end of a quiet street w/ stunning Mt. Cheam views as you enter the complex. Main floor is bright & open with ample natural light, wainscoting, cozy gas FP w/ custom shiplap surround & powder rm. The white kitchen shines w/ quartz island, s/s appliances, coffee bar & walk-in pantry. A dreamy primary suite feat. w/i closet, ensuite and recessed ceiling. 2 more spacious bdrms, full bath & large laundry rm upstairs. Walk-out bsmt leads to a private, fully fenced yard with no neighbours behind! Central A/C, double garage and extra-long driveway fits full-size truck. Pet-friendly strata w/ NO SIZE RESTRICTION! Walk to shops, parks & all levels of school. Everything your family needs is right here! (id:60626)
Century 21 Creekside Realty (Luckakuck)
A 2032 Stone Hearth Lane
Sooke, British Columbia
Come check out this 1 year old thoughtfully designed 3 level townhome with over 1880 square feet of living space! 3 spacious bedrooms, each with their own ensuite & custom walk-in closet, providing you the opportunity of flexible spaces for offices, multi generational or even shared living possibilities! The 2nd floor includes all of your living needs with an open concept living room with an electric fireplace focal point, separate dining space & large spacious kitchen with 2 separate kitchen islands to enjoy & gather. Enjoy your new neighbourhood by watching from above on your 3 separate balconies & looking out over the vast views. EV charger roughed in to the garage, with bonus storage located in crawl space. 0 yard maintenance, a quick walk to transit & walking distance to downtown Sooke. BONUS: No size limit on pets! Move in TODAY & enjoy NO GST! Take advantage of being listed $80k less then BC Assessment! (id:60626)
Coldwell Banker Oceanside Real Estate
88 Rosslyn Avenue N
Hamilton, Ontario
Beautifully updated and modern single family home. Completely redone from top to bottom, open concept main floor, finished basement with full bath, cathedral ceiling bedrooms and gorgeous master bath upstairs. Just move in and enjoy the central downtown location in a great neighborhood, close to Ti-Cat Stadium, Gage Park, shopping, schools and highway access. This is a complete turn key home with nothing left to do but enjoy. Book your viewing today as this one is ready to go. (id:60626)
Realty Network
35 Pond Mills Road
London South, Ontario
A dream come true for you to build your dream Home or as a great investment on this unique approx. 1.25 acres of treed land overlooking the Thames River and parks. Zoned multi family residential for possible 10 units. Current slope stability assessment engineering report for proposed residential development now available upon request. All services on the road. Surveys, ecological and archeology study available as well. (id:60626)
Pinheiro Realty Ltd
248 Chapman Road
Newcastle Centre, New Brunswick
This custom-built 1½-storey main house with huge detached garage & self-contained guest suite sits on over 5 private acres w nearly 375' of SANDY shoreline on a sheltered bay on Grand Lake. This absolutely stunning yr-round property is a comfortable 1-hr drive to Fredericton, 45 mins to Oromocto or just 10 mins to Minto for necessities, schools, arena & healthcare facilities. Enter the house through the practical mudroom complete with custom cabinetry. The breath-taking great room has a wood-lined cathedral ceiling, gleaming hardwood floors, open staircase w stone wall, loads more custom cabinetry & the all-important wall of windows facing the lake. You can also take in the outdoors from the sunroom or 1 of 3 decks surrounding the main home, including a huge deck facing the lake & running the full width of the house. Perfect for entertaining, there is 1 BR & 1 full bathroom on the main floor & 1 BR & 1 full bathroom on the upper floor. A completely self-contained apartment over the garage has another BR, full bathroom & kitchen, as well as space to use its great room as an additional BR. (Hello AirBnB or grandchildrens delight!) Charm abounds with pale yellow clapboard & shingle siding, shutters & cupola with weather vane. Garage has its own panel, is insulated & heated. Driveway offers loads of extra parking. 2 Mini-splits & woodstove. Drilled well w water filtration system. 750 gal concrete septic. Large crawl space. Generator panel. Top-notch dock & appliances incl. (id:60626)
Keller Williams Capital Realty
251 Douglas Woods Drive Se
Calgary, Alberta
This meticulously maintained bungalow is located in the highly sought-after community of Douglasdale and offers over 2,500 sq. ft. of developed living space. With four generously sized bedrooms and three full bathrooms, this home provides ample space for family living. The double-attached garage adds both convenience and security. Upon entering, you'll be welcomed by a spacious living room and a formal dining area, perfect for entertaining. The rustic kitchen, featuring updated stainless steel appliances, seamlessly blends modern convenience with classic charm. The kitchen nook opens to a south-facing backyard, making it an ideal spot for meal prep while keeping an eye on children playing outdoors. The main floor hosts three bedrooms, including a primary bedroom with a full ensuite bathroom, and an additional full bathroom, enhancing the home's functionality. The fully finished lower level offers even more living space with a vast, open family room, an extra bedroom/office, a full bathroom, and a custom-built bar complete with two bar fridges—a perfect setup for entertaining guests. This home has newer double-pane vinyls, the roof is about 10 years old, and it has a heated, insulated attached double-car garage upgraded with a 220V electrical plugin. Situated in a desirable golf community, this property is close to two schools and offers easy access to major shops and services at South Trail Crossing. Conveniently located near Deerfoot Trail, Anderson Road, and Stoney Trail, this home combines peaceful suburban living with excellent connectivity to the rest of the city. (id:60626)
Cir Realty
159 Sarah Drive S
Elbow, Saskatchewan
Here is your chance to own a beautiful home backing onto the Harbor Golf Course in Elbow. With 4 beds and 2 baths there is plenty of room for guests to come take part in golf, boating or hiking in the lovely village. You can all enjoy the spectactular sunsets and coffee in the mornings on your deck, where you will also BBQ and dine outdoors. There is plenty of room for an RV and all your toys. Also a wonderful spot for a garden. This home is a few minutes walking distance to "downtown" Elbow, where there is a well stocked grocery store, gas station and hotel/bar. Elbow is a welcoming, growing village with a vibrant, friendly community. This home has 35 year fiberglass shingles, new in 2020. Hardwood flooring in the Living Room, Dining Area, Master BR and Hallway. There is also a generous pantry in the kitchen. Don't forget the central vac with attachments, air exchanger and a natrual gas BBQ hook up. This would make a wonderful full time home, a second vacation home, or a retirement home for snowbirds. It's time to Come Home To Elbow! (id:60626)
Boyes Group Realty Inc.
251 Aquila Way Nw
Calgary, Alberta
**BRAND NEW HOME | IMMEDIATE POSSESSION | 3-Bed | 2.5-Bath | 1,497.10 sq. ft. | Upgraded Kitchen | Modern Finishings | New Home Warranty. Welcome to 251 Aquila way NW in the sought-after new community of Glacier Ridge! Crafted and curated to perfection by the design, this never-lived-in home is ready when you are. Enjoy 1,497.10sq. ft. of modern, OPEN CONCEPT living with 9-ft ceilings, luxury vinyl plank flooring on the main floor, and a gourmet kitchen that will take your breath away. The sun-lit kitchen features, QUARTZ countertops, stainless steel appliances, a chimney hood fan. Upstairs you'll find a spacious master bedroom, with a walk-in closet and soothing 4pc ensuite, 2 additional bedrooms, and a convenient UPPER FLOOR LAUNDRY.. When it comes to reputation and AFTER POSSESSION CARE, multiple award winner Trico Homes is truly a class unto itself. Enjoy 1,2,5, 10-year new home warranty for total PEACE OF MIND. All this in a thriving new community close to schools, endless retail, restaurants, and services on a lot just steps away from Glacier Ridge's new park and playground structure. This home will sell quickly, don't miss your opportunity! Schedule a private tour today. The location is simply superb, with an easy 10-minute stroll to an array of shops, restaurants, green spaces, and a playground. The majestic Rocky Mountains are less than an hour's drive away, allowing for endless exploration and adventure. Don't miss out on this exceptional opportunity to own your dream home. Contact me today to schedule a showing or reach out to your extraordinary realtor to secure your viewing promptly. Act swiftly, as this property won't remain available for long in this highly competitive market. (id:60626)
RE/MAX Irealty Innovations
202 - 2355 Sheppard Avenue W
Toronto, Ontario
Discover This Stunning Condo Townhouse In The Heart Of North York. This Modern Home Features 2 Spacious Bedrooms And 2 Bathrooms, Offering An Open-Concept Living Space That Seamlessly Extends To A Private Terrace.The Unit Is Bathed In Natural Light, Highlighting The New Living Room Flooring And The Upgraded Kitchen With Quartz Countertops, A Sleek Sink, And A Luxurious Over-The-Range Microwave. The Primary Bedroom Boasts A Walk-In Closet, And The Property Includes An Owned Parking Space And Locker For Your Convenience. Enjoy The Vibrant Community With Close Proximity To Major Highways, York University, Schools, Shops, The Airport, Parks, A Community Centre, And A Variety Of Restaurants. This Beautiful Home Is Perfect For Those Seeking Comfort And Style In A Prime Location. Don't Miss Out On This Opportunity-Book Your Showing Today! (id:60626)
Homelife/future Realty Inc.
485 Groves Avenue Unit# 1304
Kelowna, British Columbia
Sub-Penthouse Luxury at SOPA Square: This elegant 1 bed + den, 1 bath offers the most unobstructed views in the building/area and a beautiful spacious private Patio. Located in Kelowna’s most sought-after area, known as the Kitsilano of Kelowna, this rare offering includes TWO secure underground parking stalls — a true luxury at this size and location. Inside, enjoy an open layout, in-suite laundry, and a den perfect for a home office. Walk to restaurants, shops, Kelowna General Hospital, and Okanagan College from this prime South Pandosy location. Whether you’re a professional, downsizer, or investor, this stunning home delivers unmatched lifestyle, location, and long-term value. (id:60626)
RE/MAX Kelowna

