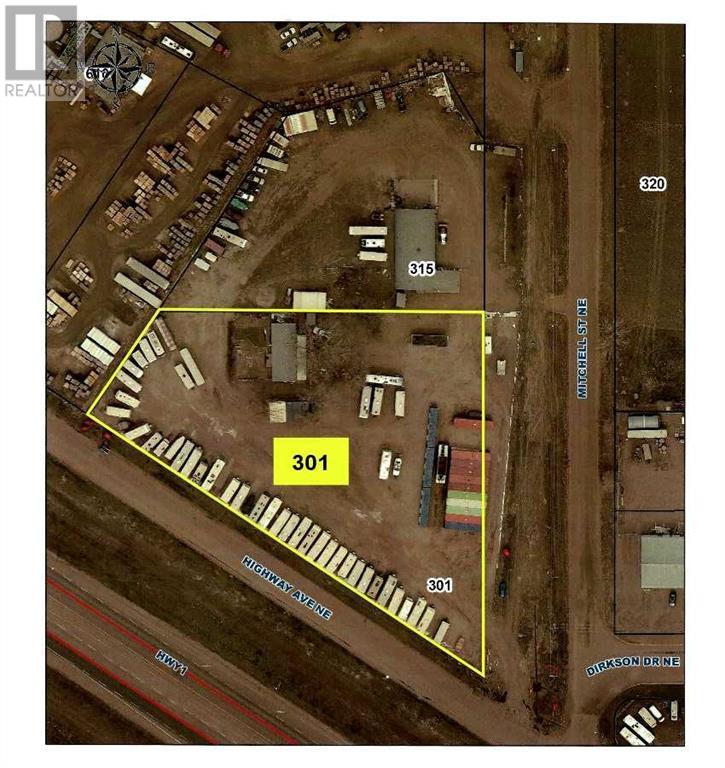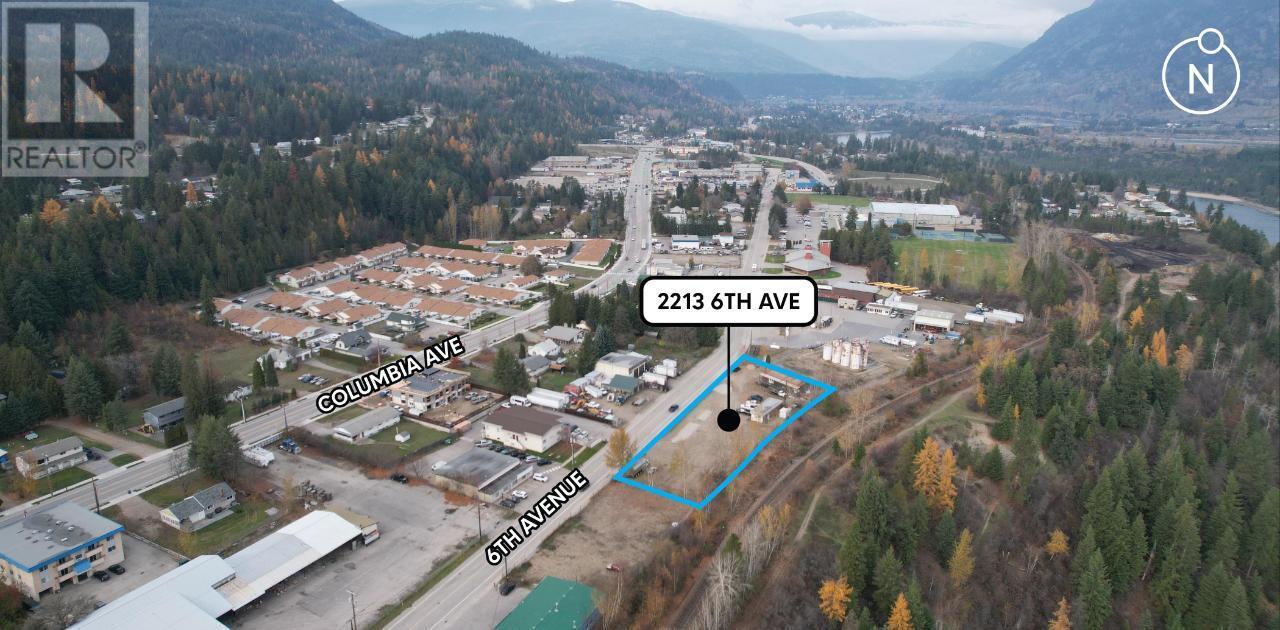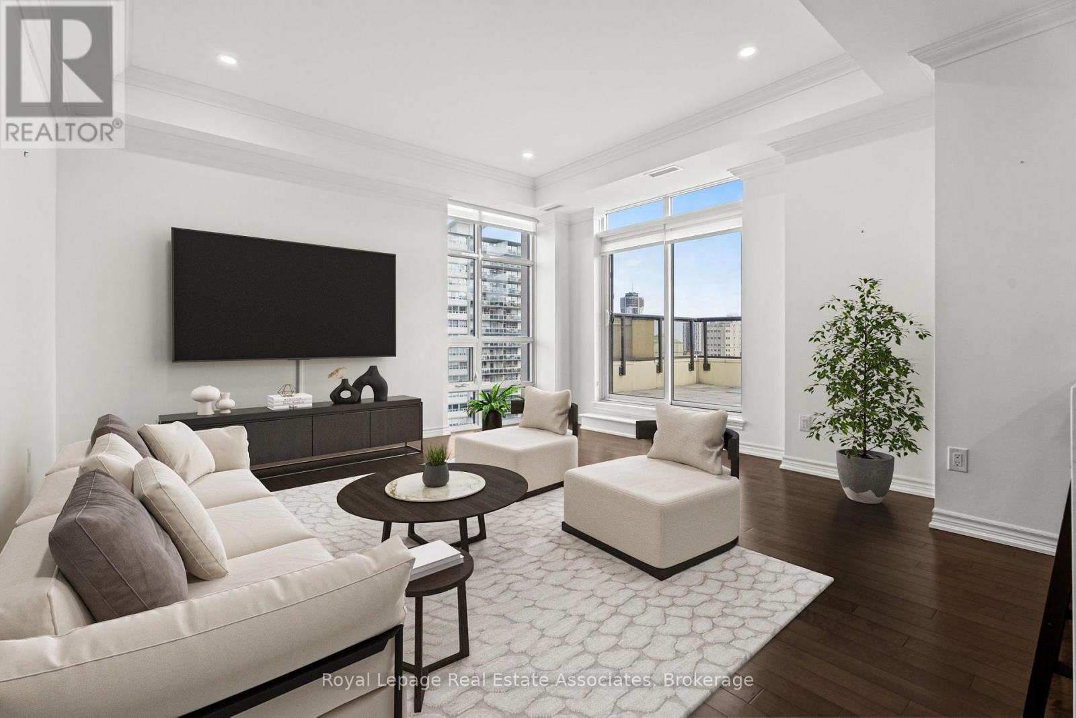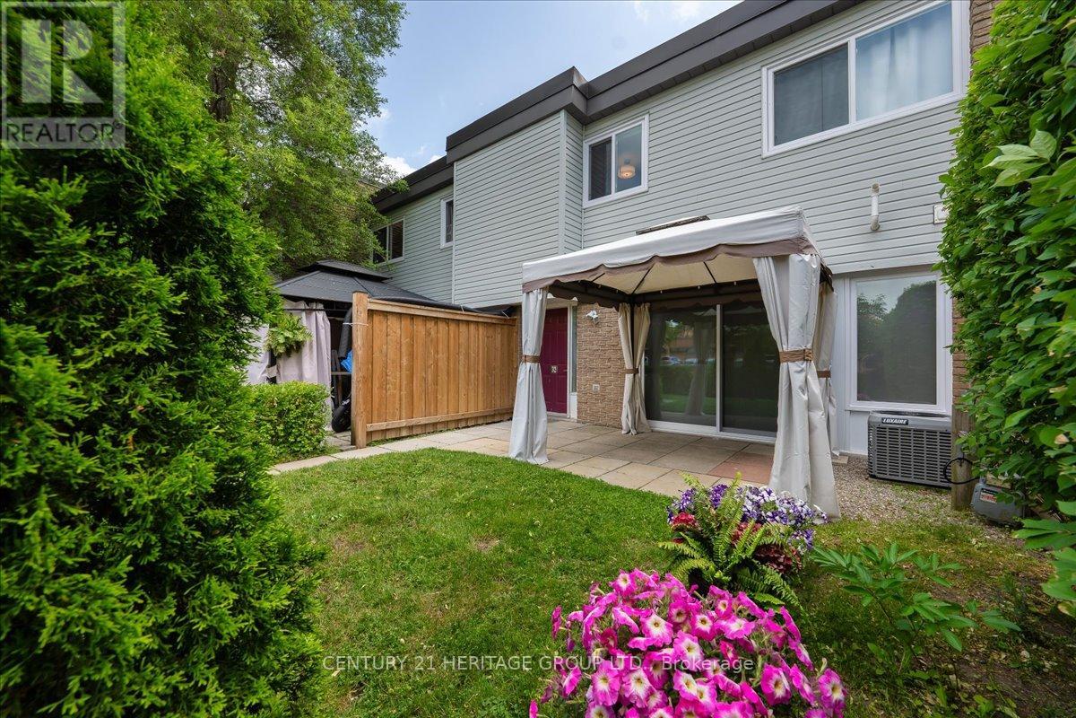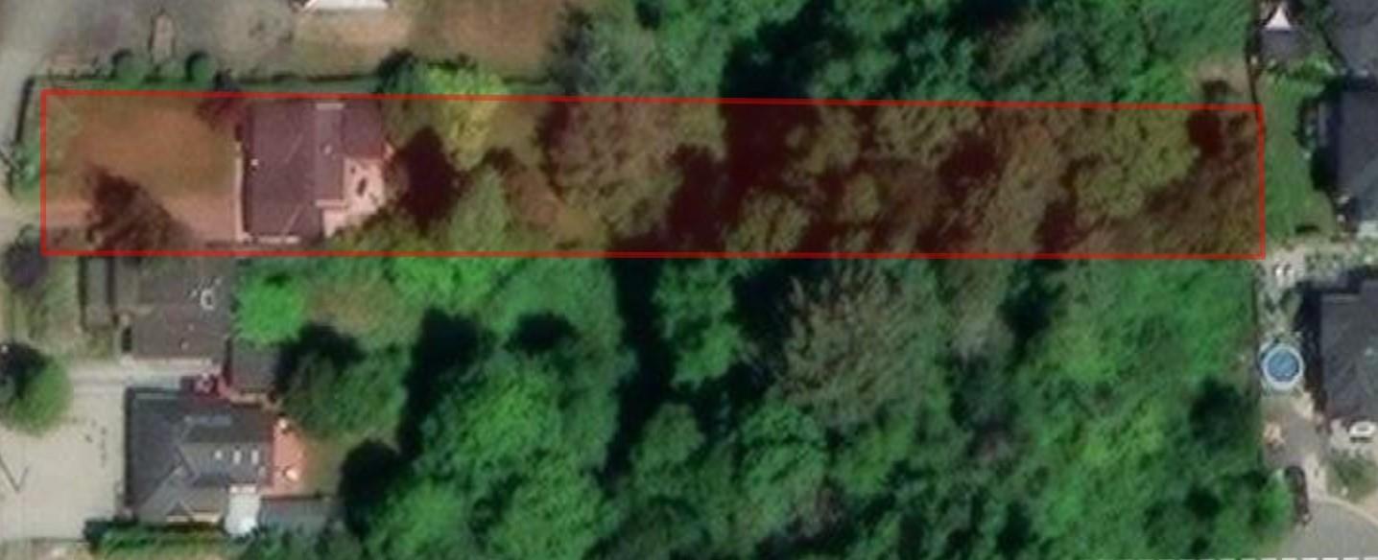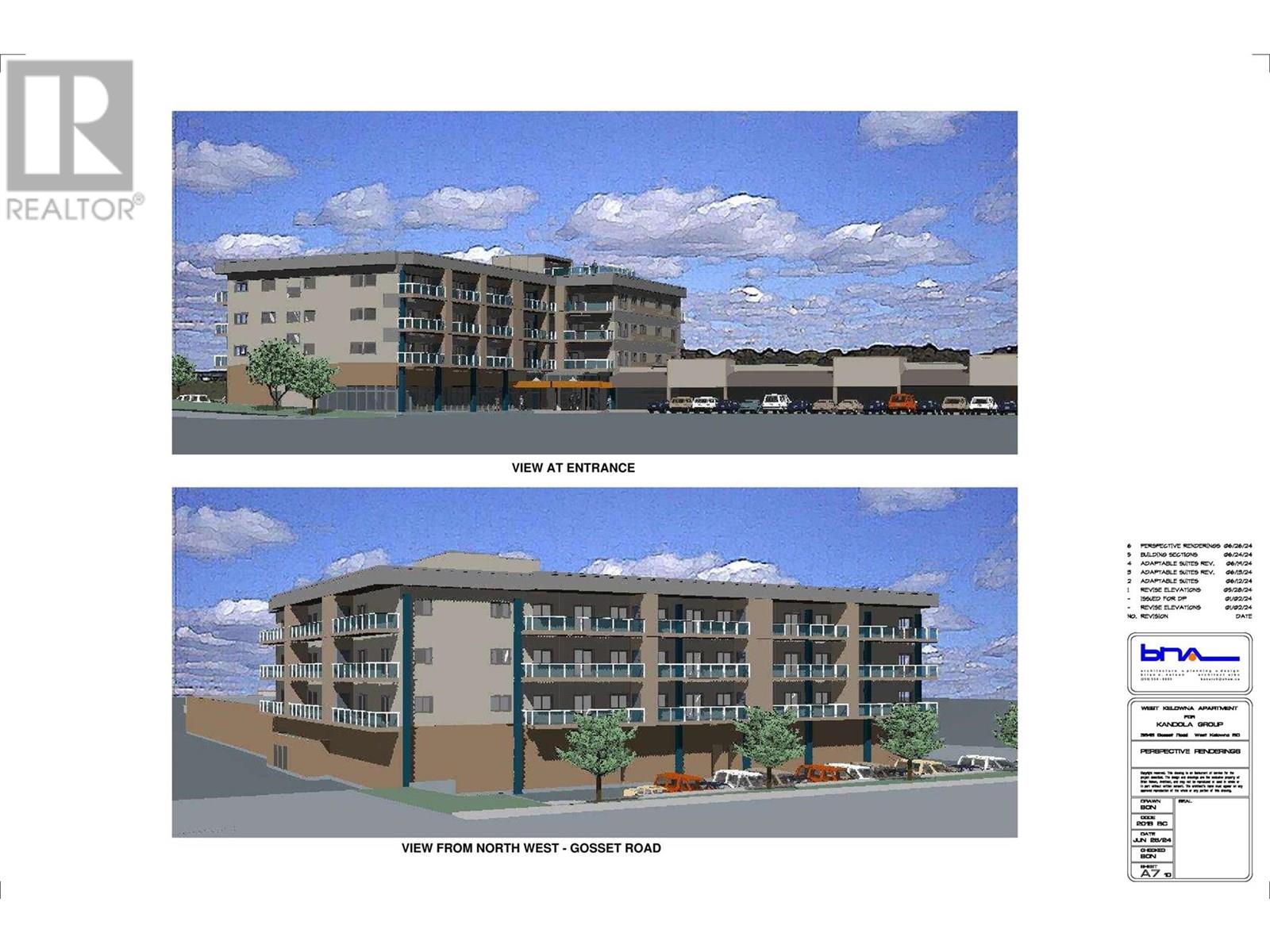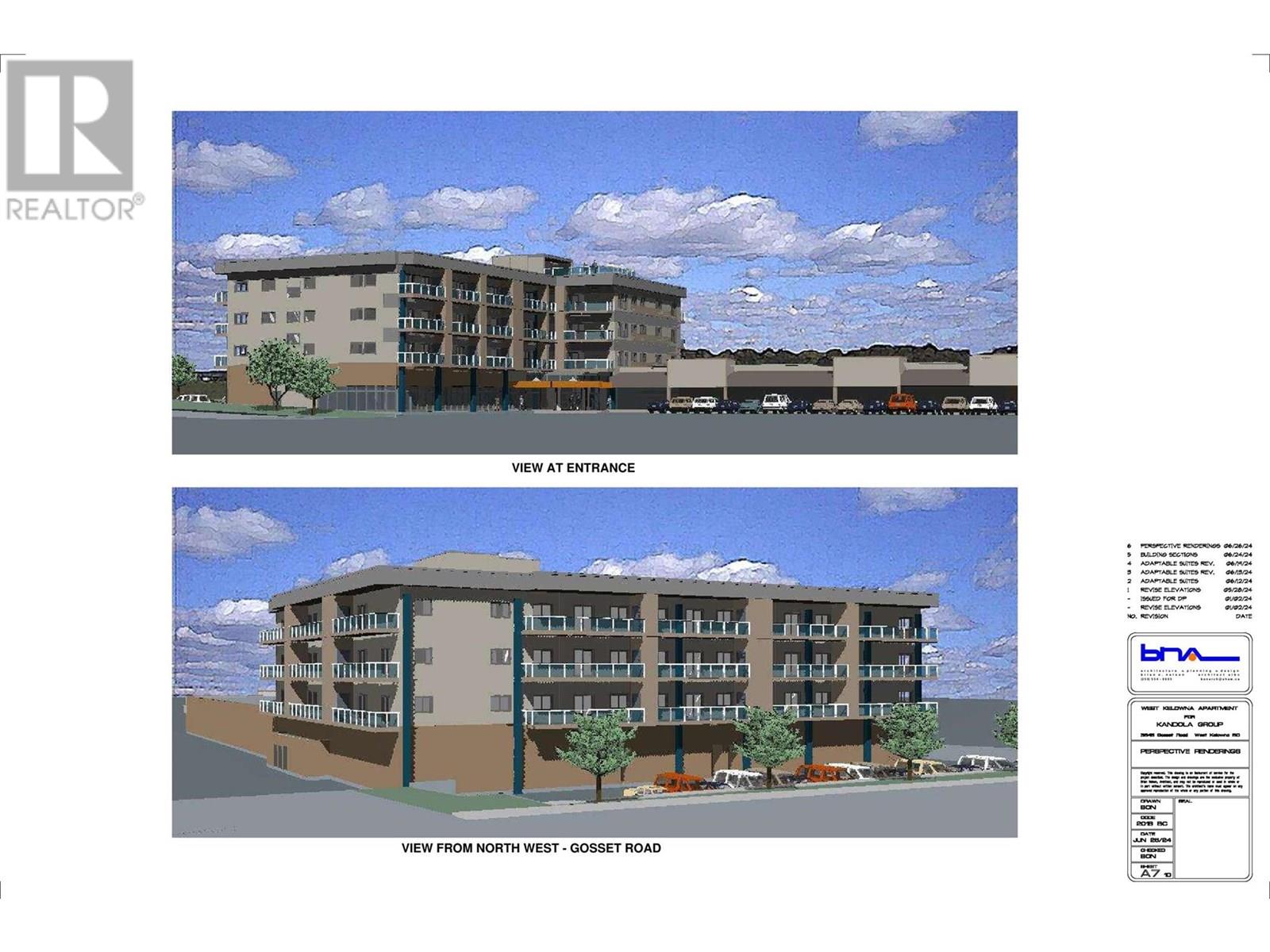301 Mitchell Street Ne
Redcliff, Alberta
Great opportunity to own your own business with a huge shop and 3.4 acres (along with MLS# A2156250) of commercially zoned land. Need lots of yard storage? This 3540 sq ft building and fully fenced compound. With two driveways, access to the building is a breeze. The building has a reception area and front offices with approx. 3240 sq ft of shop space. Includes a couple of areas for office space and a huge Quonset building with mechanical shop (currently). Mezzanine located above the shop, is great for storage or additional office. Business currently holds 55 storage units and 55 RV parking stalls. This property is great for a variety of businesses and ready for you! Call today for your personal viewing. Sold as a package with MLS#A2215263 (id:60626)
Royal LePage Community Realty
2213 6th Avenue
Castlegar, British Columbia
REDUCED PRICE!!! Available for sale is 2213 6th Avenue, located in Castlegar, BC. Featuring +1 acres of level, M1 (light industrial) zoned land with +350 feet of frontage along 6th Avenue, 2213 6th Avenue represents an exceptional opportunity for industrial or mixed-use developers or businesses purchasing for their own use to develop a unique build to suit. Centrally located with prominent exposure and direct access from 6th Avenue, Castlegar?s most coveted industrial node, the Property is one of the largest remaining vacant tracts of land in Central Castlegar, and sits adjacent to many of Canada?s most significant industrial brands and trucking outfits, including Air Liquide, WESCO, Old Dutch, Stutters Restorations, Applied Industrial Technologies, Clark Freightways, and Zion Trucking, among many others. Importantly, Crowsnest Highway (Hwy 3) interchange is provided within a 3-minute drive, providing efficient regional connectivity east to Calgary or west to Kelowna and Vancouver. Endless restaurant, service and entertainment amenities are located just a one-minute drive from the property along Columbia Avenue, including Canadian Tire, McDonald?s, Boston Pizza, and more. (id:60626)
Royal LePage Kelowna
533 - 35 Viking Lane
Toronto, Ontario
This is your chance to own a stylish, move-in ready suite in one of Toronto's most connected and convenient neighbourhoods! Suite #533 at 35 Viking Lane is a bright and spacious two-bedroom, two-bathroom southeast corner unit in the highly sought-after Nuvo at Essex I, built by Tridel. This beautifully upgraded 925 Sq.ft home features large windows that flood the space with natural light,offering sweeping views of the CN Tower and Toronto's downtown skyline. Enjoy your morning coffee or evening wine on the private balcony equipped with beautiful balcony tiles. The suite showcases upgraded flooring throughout, a modern renovated kitchen with full-sized stainless steel appliances, stylish roller blinds, and custom closet organizers for added convenience. Also included are in-suite laundry, oneparking space, and a locker. Revel in the comfort and luxury of the building's resort-style amenities which include an indoor pool, hot tub, sauna, steam room, fitness centre, party room, guest suites, golf simulator, ping pong and billiards room, and an outdoor terrace with BBQ's. Residents also enjoy the peace of mind of a 24/7 concierge. Live in the vibrant Islington City Centre West neighbourhood, perfectly located just steps from Kipling Station with TTC subway, GO Train, MiWay buses and quick access to HWY 427, the QEW, and Pearson Airport. Enjoy a walkable lifestyle with Farm Boy, restaurants, grocery stores, andparks right at your doorstep! (id:60626)
Royal LePage Terrequity Realty
Sotheby's International Realty Canada
112 Collins Crescent
Brampton, Ontario
Welcome to 112 Collins Crescent, a beautifully renovated end-unit townhome in the highly desirable Brampton North community. This affordable, move-in-ready home has been meticulously updated from top to bottom, offering style and comfort for the modern family. As you enter the main floor, you'll immediately notice the elegant wainscoting and rich natural hardwood floors that flow throughout. The space is bright and welcoming, enhanced by ample pot lighting. The kitchen features sleek stainless steel appliances, perfect for any home chef. The open-concept living and dining areas boast stunning coffered ceilings, providing an elevated ambiance for everyday living and entertaining. Upstairs, you'll find three spacious bedrooms, including a primary suite with its 4-piece ensuite, ensuring plenty of room for relaxation and privacy. The basement offers even more potential with its open-concept layout and a 3-piece washroom, making it an ideal space for an additional bedroom, home office, or recreational area. This home is a must-see with its fantastic location, thoughtful updates, and ample living space. Don't miss out on the opportunity to make 112 Collins Crescent your new address in Brampton North! (id:60626)
Exp Realty
104 1642 56 Street
Delta, British Columbia
Immaculately maintained condo in WINDGROVE, a charming building with only 12 residences! Step into the open-concept layout highlighted by 9-ft ceilings, & crown mouldings. The well-appointed kitchen features maple cabinetry, granite countertops, & stainless steel appliances. Seamlessly flowing into the spacious dining & living areas, complete w/cozy gas fireplace (gas inc in strata) & access to the private deck. A versatile flex space is perfect for a home office. Both generously sized bedrooms offer comfort & privacy, with the secondary bedroom conveniently located across from a full bath. The large primary suite boasts a walk-in closet, ensuite bathroom, laundry & deck access. Quiet location at the back of the building. Includes 1 parking, 1 storage, pets welcome (w/restrict). New Roof! (id:60626)
Sutton Group Seafair Realty
Ph1106 - 81 Robinson Street
Hamilton, Ontario
Experience luxury living in this rare, stunning penthouse condominium, complete with two prime parking spaces and an expansive 430 sq ftprivate terrace. Nestled in the elegant city square condominiums, this bright and spacious unit is bathed in natural light, thanks to floor-to-ceilingwindows. The warm maple hardwood floors add a touch of sophistication, while the open-concept kitchen, equipped with stainless steelappliances, offers modern convenience. Geothermal heating and cooling throughout. The master bedroom is a true retreat, featuring a generouswalk-in closet with custom built-ins. Step out onto your exclusive terrace, acessible from both the great room and the master bedroom, and enjoybreathtaking panoramic views of the city skyline- a perfect setting for entertaining or relaxing. Located in the heart of the desirable Durandneighbourhood, you're just a short stroll from shops, restaurants, parks, hospitals, and Go Transit. Access to two gyms, a media room, ahospitality room & private bike storage. (id:60626)
Royal LePage Real Estate Associates
32 Springfair Avenue
Aurora, Ontario
Welcome to this lovely condo townhouse in the highly desirable community of Aurora Village! This is one of the few units in the complex with gas service, featuring a Gas Forced Air Heat& AC furnace. Located in a family-friendly neighborhood, the home is surrounded by top-ranking schools and an abundance of green space. Recent updates include new windows and a patio door(2024), a new carport door (2023), and a renovated outdoor pool (2024), with more upgrades planned for the complex. Inside, you'll find a meticulously maintained property with laminate floors, pot lights, and quartz countertops. Offering three generously sized bedrooms, two bathrooms, and ample storage, this home is perfect for a growing family. Step outside to enjoy your private patio with beautiful landscaping and space for a BBQ! (id:60626)
Century 21 Heritage Group Ltd.
114 Peace Park Drive
Surrey, British Columbia
Attention investors, developers, builders.... Opportunity is knocking to subdivide this property. Price is for unserviced rear lot. Must take through subdivision process with the city. The owner wants to remain. The neighbors lot is available as well. (id:60626)
Stonehaus Realty Corp.
313 Whitman Road Unit# 18
Kelowna, British Columbia
This move-in ready, thoughtfully updated, 3 bedroom, 2.5 bathroom townhome, with a large bonus room, is ready to go...it's vacant, so it's available for immediate possession. The versatile bonus room is ideal as a media room, office or kids play area. All updates and renovations were just completed at the time of listing; these include new flooring throughout, new furnace, new stainless steel appliances, new cabinet doors & hardware, stainless steel kitchen sink & faucet, new toilets and gorgeous quartz countertops. This sought-after Glenmore location is close to parks, schools, shopping & restaurants; and within easy commuting distance to downtown, UBCO, Kelowna International Airport & plenty of beautiful golf courses. The relaxing rear patio backs onto Brandt's Creek Linear Park. There is plenty of storage (including crawl space below), as well as a small workshop, a single car garage & space for up to 2 additional vehicles. On the main level, we have the powder room, large laundry room, kitchen and spacious living/dining areas which open onto the patio. All 3 bedrooms, including the very spacious primary, as well as the bonus room and 2 full bathrooms are situated on the upper level. Other features include built-in central vac, high efficiency heat pump & central a/c. This tasteful and functional townhome is deal for families, couples, retirees and singles alike; and the strata is well managed and pet friendly. Don't miss out on this gem - book an appt. to view, today! (id:60626)
Oakwyn Realty Okanagan
1410 Greenmount Road, Rte 153
St. Felix, Prince Edward Island
Welcome to 1410 Greenmount Road, St. Felix, PE. Discover the perfect blend of comfort, space, and opportunity with this incredible 42+ acre property in St. Felix, just minutes from Tignish. Featuring an updated main home, a charming in-law suite, multiple outbuildings, and over 3,000 feet of waterfront along Doyle?s Pond, this property is a true gem. The main home offers 1,720 sq. ft. of bright, open living space. Step inside to find a spacious, recently renovated eat-in kitchen, ideal for family gatherings. The main floor also features a cozy living room, a full bath, and a versatile bedroom/office. In 2013, the home was lifted and placed on a brand-new full concrete foundation, offering plenty of potential to finish the basement into additional living space. Upstairs, you?ll find 3 bedrooms, a half bath with laundry, the spacious primary bedroom has access to the backyard. A short distance from the main house, the in-law suite offers 600 sq. ft. of cozy, independent living with, kitchen, open concept living/dining room, laundry room, 2 bedrooms and 1 bath?perfect for extended family or as an income-generating rental. Both homes are efficiently heated with an outdoor wood burner. Additionally, the main home has three heat pumps, while the in-law suite features one. Outdoor Features Include: a fenced-in backyard?great for kids and pets, a fully enclosed hot tub building for year-round relaxation, 3 large barns for storage, workshops, or business opportunities (30? x 60?, 30? x 44?, and 60? x 98?) 3,000+ feet of waterfront on Doyle?s Pond, perfect for fishing, kayaking, canoeing, paddleboarding in summer and ice skating, ice fishing in the winter! This exceptional property offers endless possibilities?whether you?re looking for a peaceful family retreat, a hobby farm, or rental potential. Don?t miss out on this rare find in St. Felix, just minutes from all the conveniences of Tignish! (id:60626)
Century 21 Northumberland Realty
3645 Gosset Road Unit# 307
West Kelowna, British Columbia
Contact your Realtor to be registered for PRE SALES!! Proposed 4 Storey 39 unit - Bachelor, 1 & 2 Bedroom Condominium building planned to begin construction Spring of 2025. Proposed rezoning with WFN Council to include Short Term Rentals (TBD by Jun 2025) Developer is expecting completion June/July 2026 (id:60626)
RE/MAX Kelowna
3645 Gosset Road Unit# 406
West Kelowna, British Columbia
Contact your Realtor to be registered for PRE SALES!! Proposed 4 Storey 39 unit - Bachelor, 1 & 2 Bedroom Condominium building planned to begin construction Spring of 2025. Proposed rezoning with WFN Council to include Short Term Rentals (TBD by Jun 2025) Developer is expecting completion June/July 2026 (id:60626)
RE/MAX Kelowna

