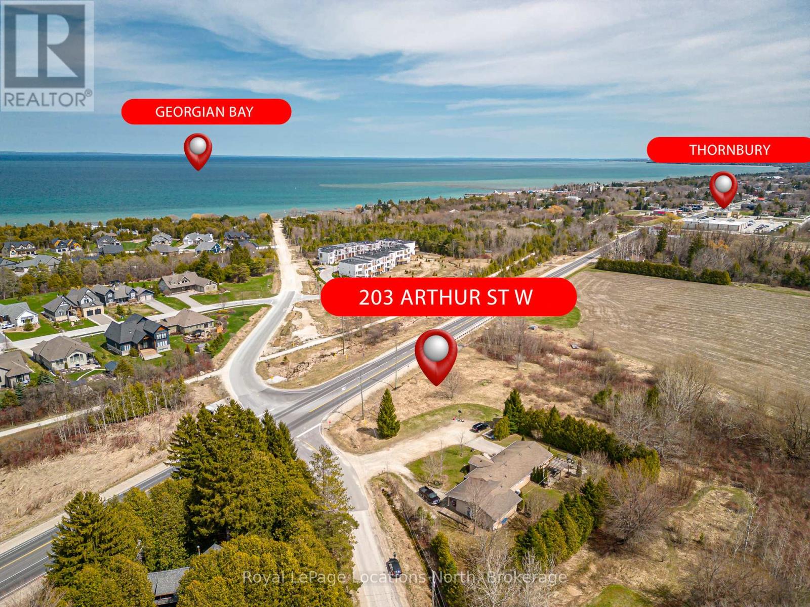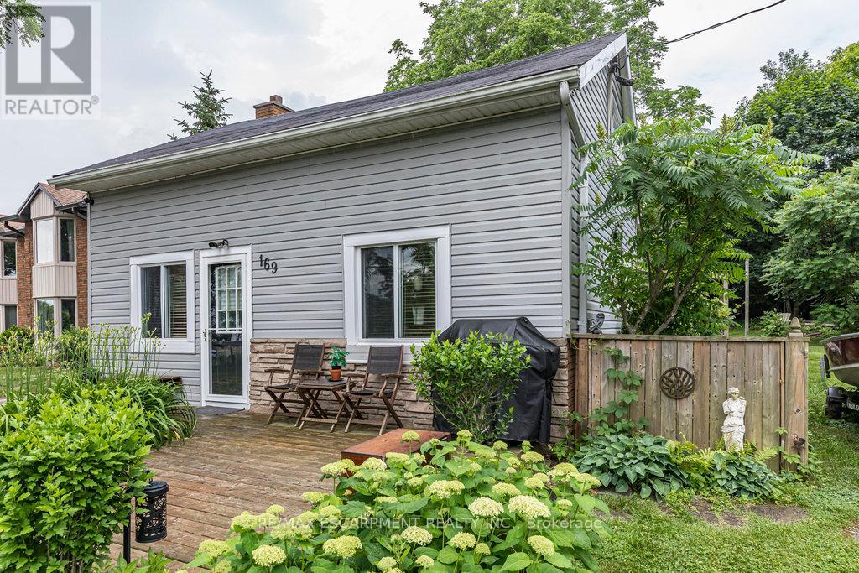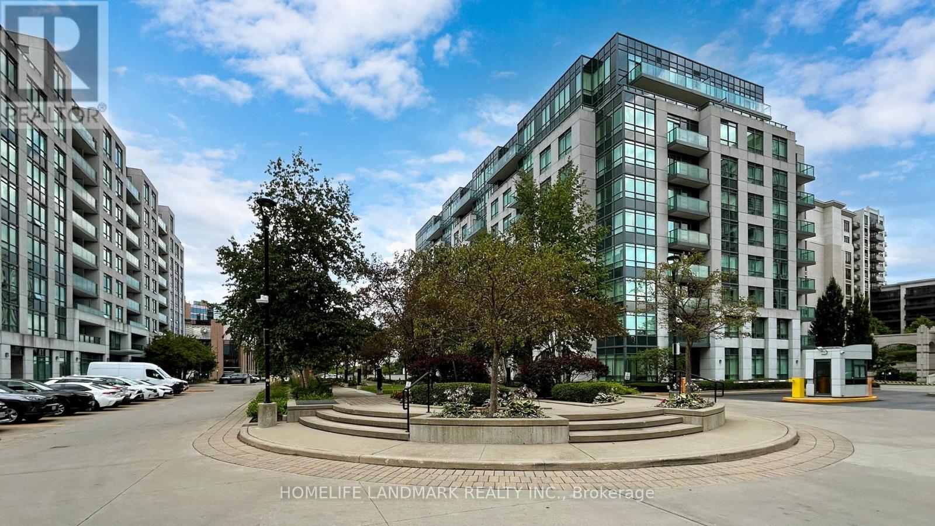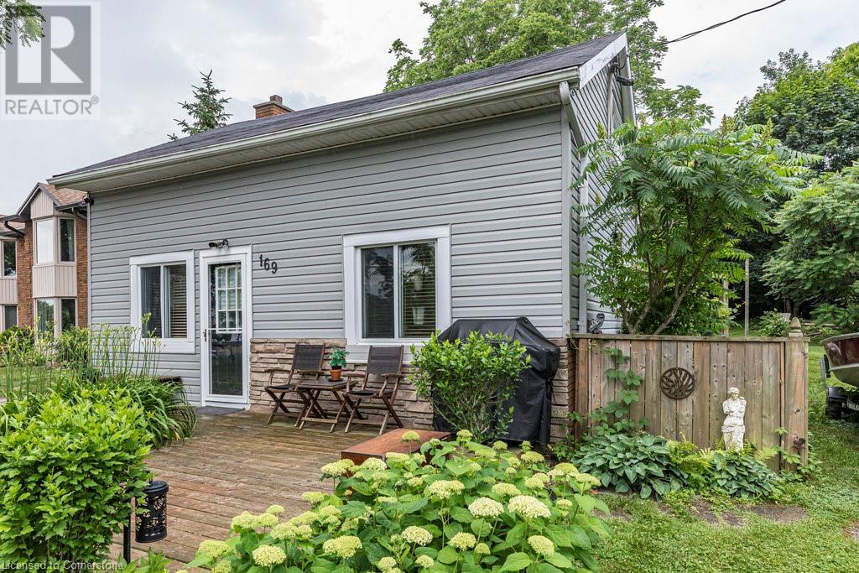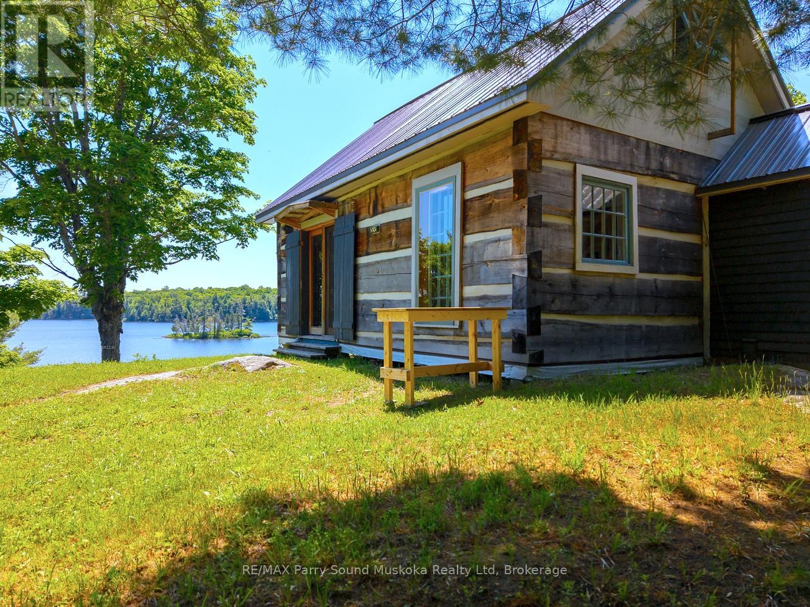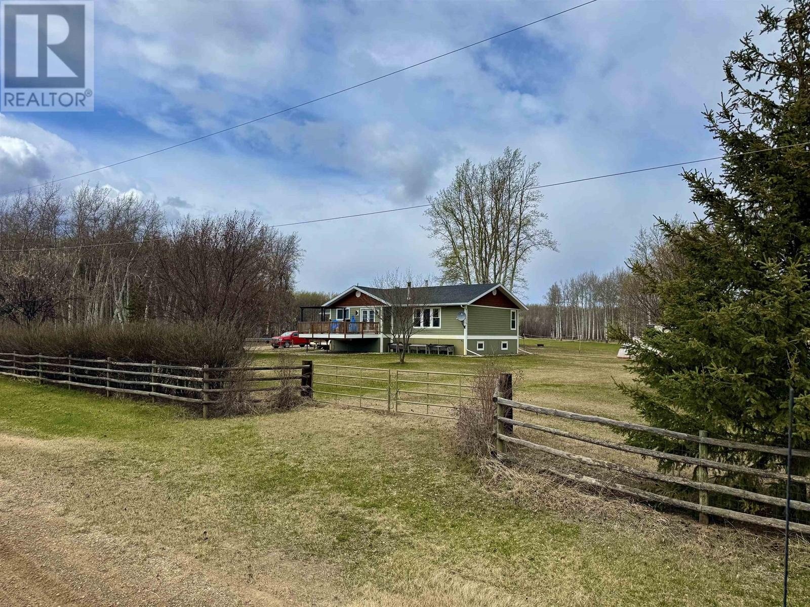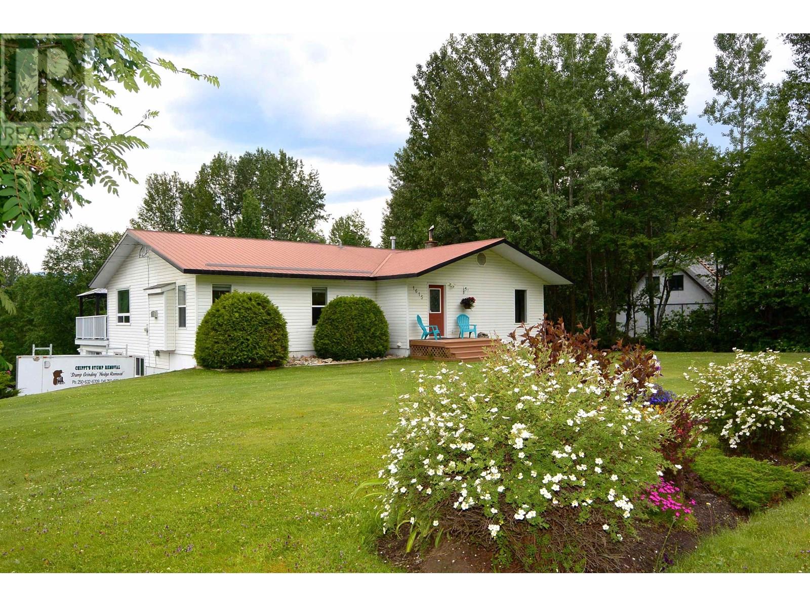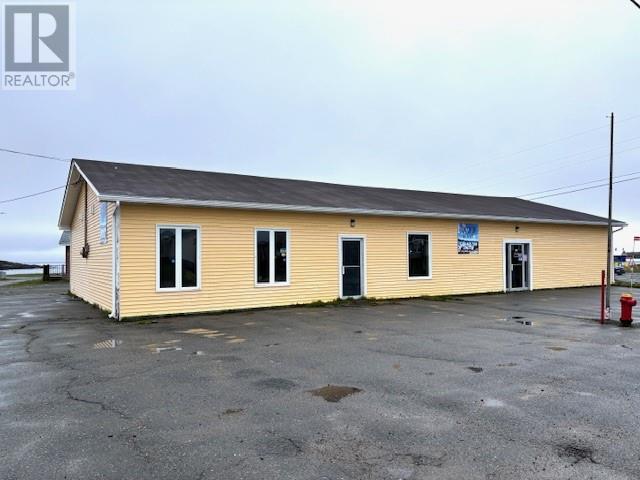203 Arthur Street W
Blue Mountains, Ontario
Welcome to the beautiful town of Thornbury. Located on the west side of town, this property offers endless potential for either residential or commercial uses. Previously approved for a 3 storey build with water view potential from the third floor or rooftop patio. Room to build your dream home near downtown Thornbury, Georgian Bay, beaches, golf courses, ski hills and everything else this area has to offer. Alternatively, it could also be ideal for commercial build purposes with its potential use of the exposure it has to Arthur St/Highway 26. Just down the road from a future large retirement and recreational community, this ever growing area offers lots of opportunities. Enjoy the 4 seasons living here in Thornbury with a host of local amenities in this always exciting town right at your fingertips. Further information available regarding potential for plans both residential and commercial. Reach out for more information or to book your showing today! (id:60626)
Royal LePage Locations North
6963 Sonora Road
Salmon Arm, British Columbia
Beautifully updated home nestled on a peaceful 0.5-acre lot just 10 minutes from all the amenities of Salmon Arm. Set back from the road with ample parking, lots of elbow room and a detached garage/workshop, this property offers a great balance of space, functionality, and comfort. Step inside to discover a stylish and functional layout with two bedrooms, two bathrooms, and a spacious den currently used as the primary suite, complete with a walk-in closet and a 4-piece ensuite. The heart of the home is the stunning open-concept kitchen, featuring stainless steel appliances, a center island, and a dedicated coffee or wine bar area—ideal for entertaining. Four skylights fill the space with natural light, enhancing the welcoming atmosphere of the home. Practicality meets charm with a massive laundry room that doubles as a pantry and storage area, plus added peace of mind with UV and water softener systems. The home has been fully updated and thoughtfully decorated throughout, and you'll appreciate the newer furnace and central A/C for year-round comfort. Outside, enjoy the fully fenced backyard lined with mature trees for extra privacy, along with the workshop with 220V power and an attached lean-to for additional storage. Whether you're looking for a move-in-ready home or a retreat with some extra space close to town, this property has it all. (id:60626)
RE/MAX Shuswap Realty
169 Forfar Street W
Haldimand, Ontario
Stunning Views!!! The charming detached, 3-Bedroom home is tucked away on a peaceful dead-end street, it offers the perfect blend of tranquility and convenience. Just steps from the scenic Grand River where you'll enjoy easy access to nature, fishing, while still being close to town amenities, shopping and schools. Steps away from newly constructed heritage building (Old Mill)Inside the home features a warm, welcoming layout with comfortable living spaces, a bright kitchen. Step into the heart of the home- a warm and welcoming living room where comfort meets charm. Centered around a beautiful gas fireplace, this space invites you to relax and unwind. Backyard surrounded by mature trees and the sounds of nature, this peaceful outdoor space is perfect. Two well-maintained large storage sheds offer plenty of room for tools, outdoor gear, or hobby space- keeping everything organized and out of sight. Whether you're sipping coffee on the front porch, strolling along the nearby river trails, or enjoying quiet evenings at home, this property offers a lifestyle of calm and comfort. Don't miss your chance to own a slice of serenity near the Grand River. (id:60626)
RE/MAX Escarpment Realty Inc.
918 - 55 South Town Centre Boulevard
Markham, Ontario
Well-Maintained Dt-Markham Eko Condo With Two Bedrms Two Full Bathroom With Fenced Patio (825Sqft + Patio 42 Sqft) In High Demand Location In Downtown Markham. Functional Layout With Spacious And Natural Light! Freshly Painted. Laminate Flooring Throughout. Bright And Spacious Unit Offers Stunning East City Views! Prim-Bedroom Has 4 Pcs Ensuite & A Good Size Walk-in Closet! One Of The Best 2 Bdrm Layout In Building. Open Concept Kitchen, Breakfast Bar, Newer S/S Appliances, Backsplash & Granite Counter. Spectacular Amenities: 24 Hrs Concierge, Exercise Room, Party Room, Indoor Pool & Sauna. Ample Visitor Parking. Security Gate & 24 Hrs Concierge. Close To Hwy404/407, Shops, Restaurants, Cineplex Movie Theatre, York U Campus. One Parking Spot Larger Than Standard Size And One Locker Included. (id:60626)
Homelife Landmark Realty Inc.
206 - 9 Four Winds Drive
Toronto, Ontario
Fully renovated from top to bottom, this stunning 3-bedroom, 1.5-bathcondo offers turnkey living in an unbeatable location. Just steps from Finch West Station, this bright and spacious unit features brand new vinyl flooring throughout with the look of hardwood, a large dining area, and an open-concept living room overlooking the beautifully updated kitchen. The modern kitchen boasts quartz countertops, brand new stainless steel appliances, and stylish finishes with plenty of counter/cabinet space. Additional upgrades include brand new doors, fully renovated washrooms, and new window blinds. Experience the perfect blend of style, function, and location this condo truly checks all the boxes! Enjoy added peace of mind with no fluctuating bills and all utilities included in the maintenance fee. One parking spot is also included. (id:60626)
RE/MAX Gold Realty Inc.
169 Forfar Street W
Caledonia, Ontario
Stunning Views!!! The charming detached, 3-Bedroom home is tucked away on a peaceful dead-end street, it offers the perfect blend of tranquility and convenience. Just steps from the scenic Grand River where you’ll enjoy easy access to nature, fishing, while still being close to town amenities, shopping and schools. Steps away from newly constructed heritage building (Old Mill) Inside the home features a warm, welcoming layout with comfortable living spaces, a bright kitchen. Step into the heart of the home—a warm and welcoming living room where comfort meets charm. Centered around a beautiful gas fireplace, this space invites you to relax and unwind. Backyard surrounded by mature trees and the sounds of nature, this peaceful outdoor space is perfect. Two well-maintained large storage sheds offer plenty of room for tools, outdoor gear, or hobby space—keeping everything organized and out of sight. Whether you're sipping coffee on the front porch, strolling along the nearby river trails, or enjoying quiet evenings at home, this property offers a lifestyle of calm and comfort. Don't miss your chance to own a slice of serenity near the Grand River. (id:60626)
Royal LePage State Realty Inc.
RE/MAX Escarpment Realty Inc.
1208 - 105 Oneida Crescent
Richmond Hill, Ontario
Welcome To This Lovely Home In One Of Prestigious Buildings In The Prime Location Of South Richmond Hill. 860 SQ.FT Of Bright, Spacious And Functional 2 Bedrooms + 2 Bathrooms Corner Unit Offering Unobstructed Clear South-East View. Enjoy Breathtaking And Abundant Natural Lights From Floor To Ceiling Windows And Huge S/E Wraparound Balcony. Laminate Floor Throughout. 9' Smooth Ceiling. Modern Open Concept Kitchen W/ Quartz Counters, Backsplash & S/S Appliances. Primary Bedroom Has W/I Closet, 4 pc Ensuite & W/O To Wraparound Balcony. Conveniently Located Near Future Yonge Subway Extension Station. Steps To Park, Schools, Community Centre, Go Train/ VIVA, Richmond Hill Transit Center. Major Hwy 7/400/404. Close To Walmart, Best Buy, Home Depot, Cineplex, LCBO, Shoppers, Restaurants, Banks and Service Canada And Everything You Need. In Addition, This Building Offers Top-Notch Amenities Including 24 Hrs Concierge, Outdoor Terrace with BBQ's, Indoor Pool, Gym, Party room / Media Room, Visitor Parking. Convenient P1 Parking & 4th Floor Locker Included. This Residence Offers Luxury, Convenience, And An Exceptional Living Experience. (id:60626)
Homelife Frontier Realty Inc.
292b Birch Point Road
Parry Sound Remote Area, Ontario
Stunning Off-Grid Waterfront Retreat on Seagull Lake! 10 Acres of Pure Privacy! Escape to your own exceptional 10-acre off-grid property located in an unorganized township near Arnstein, nestled on Seagull Lake. With 446 feet of private water frontage, beautiful south-facing views, and all-day sun, this rare find offers the perfect blend of tranquility, privacy, and natural beauty.The charming flat log cabin (finished in 2021) features a large bedroom plus a cozy loft for additional sleeping, combining rustic appeal with comfortable off-grid living. Powered by solar energy (with room for an additional panel), the cabin is equipped with a propane stove, propane hot water on demand, and a woodstove for heating and ambiance. The cabin's water system is based on rainwater collection, ideal for showering and washing, while a composting toilet adds to the eco-friendly design. A separate Bunkie (2013) provides extra accommodation with an open-concept one-bedroom layout, a roughed-in kitchen, and a loft, perfect for hosting guests or expanding your living space. This property offers an unmatched sense of seclusion, with excellent opportunities for fishing, paddling, wildlife watching, and exploring the natural landscape. Enjoy the flexibility and freedom that comes with being in an unorganized township, where few building restrictions open the door to your creative vision.Despite its peaceful remoteness, the property is conveniently located just a short drive to Arnstein and Port Loring, where youll find groceries, gas, church, a community centre, and more.This is a unique opportunity to own an off-grid haven on one of the areas desirable lakes ideal as a family getaway, recreational retreat, or future homestead. Don't miss your chance to own this incredible Seagull Lake escape! NOTE: the main cabin has 1 main bedroom and the loft is counted as a bedroom. The separate bunkie is set up as an open concept bedroom and also has a loft that could be used for extra sleeping (id:60626)
RE/MAX Parry Sound Muskoka Realty Ltd
1016 240 Road
Fort St. John, British Columbia
CLAYHURST BC - This 159 ac offers peace, Endless Well Water, privacy and a timeless lifestyle with country charm and a rustic ranch style home nestled on a beautifully landscaped section of land. Surrounded by whispering trees, open skies and wildlife this property is a rare retreat from the bustle of city life-offering the perfect blend of natural beauty & quiet seclusion. Crafted with authentic character, the home features warm wood accents, wood stove, open concept living rm/kitchen, 2 bedrooms, 2 bathrooms & main floor laundry, the basement is a blank canvas to develop as you wish, and decks front and back for your morning coffees. Ample outside storage with Quonset& large storage shed, garden areas and dugout for watering. This property is the perfect blend of open land and wood area. (id:60626)
Royal LePage Aspire - Dc
2034 Cliff Street
Rossland, British Columbia
This well-maintained home sits on a 60'x70' lot and offers easy walkability to all of downtown Rossland’s shops, restaurants, and amenities. Thoughtfully updated over the years, major improvements include a new roof and hot water tank (2023), high-efficiency furnace (2014), all-new windows on the main floor (2015), and a Blaze King Sirocco 30 wood stove (2019, WETT certified). The home also features a fully renovated bathroom with custom cabinetry, updated plumbing, a refreshed boot room, and new metal siding on the west and north sides. Utilize the full sized basement for work space and storage. Enjoy outdoor living on the newly rebuilt west deck or relax in the landscaped garden area. The main water service line was recently replaced and re-routed for peace of mind. Move-in ready with room to add your personal touch—this Rossland gem blends comfort, efficiency, and location. (id:60626)
Century 21 Kootenay Homes (2018) Ltd
1615 Aldous Street
Hazelton, British Columbia
* PREC - Personal Real Estate Corporation. Beautifully maintained & updated home located on 6 lovely acres. Gorgeous mountain views, lots of sun. Huge rear deck with gazebo overlooks the park-like back yard. Enjoy spacious room sizes, attractive chef's kitchen with island & stainless appliances. Gas fireplace in the living, the massive primary bedroom also has a fireplace plus a 3 piece en-suite that opens to the back deck. Impeccable finishing details throughout. Basement features the 3rd bathroom (dry sauna included), office area, workshop, plenty of storage & huge games/rec-room (games room equipment included). Various home furnishings, collectibles & other goodies are also negotiable. Topping it off is the 29 x 15 garage & tons of parking for your vehicles, toys/RV's. Exceptional quality & value - this one's a must see! (id:60626)
RE/MAX Bulkley Valley
193 Cape Shore Road
Bonavista, Newfoundland & Labrador
Located in the scenic Town of Bonavista is this incredible business opportunity! Known as Cape Shore Arts & Gifts this business opportunity has a store front, an empty area that has endless opportunities including but not limited to a coffee shop, or with a few renovations could be another unit, a small take out, Laundromat, the possibilities are endless. This property also includes 4 rental cabins; there are two 2-bedroom and two 1-bedroom cabins each with their own kitchen, living room, bathroom, back patio that over looks the ocean. Please Note: This property is hst applicable, both business and land are being sold, and inventory along with fixtures to be negotiated at time of sale. (id:60626)
Exit Realty Aspire

