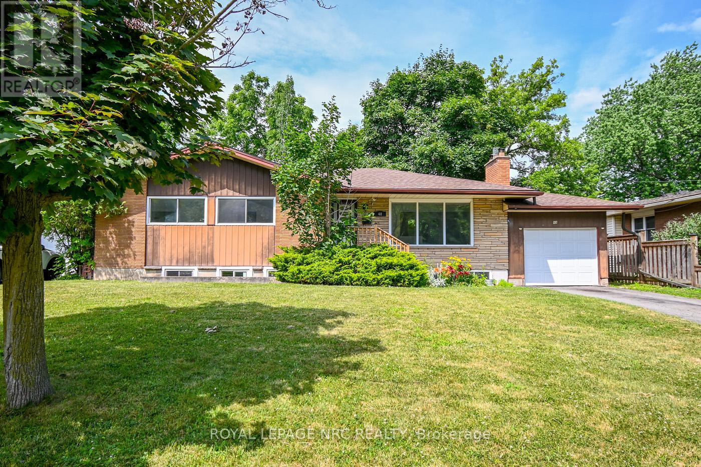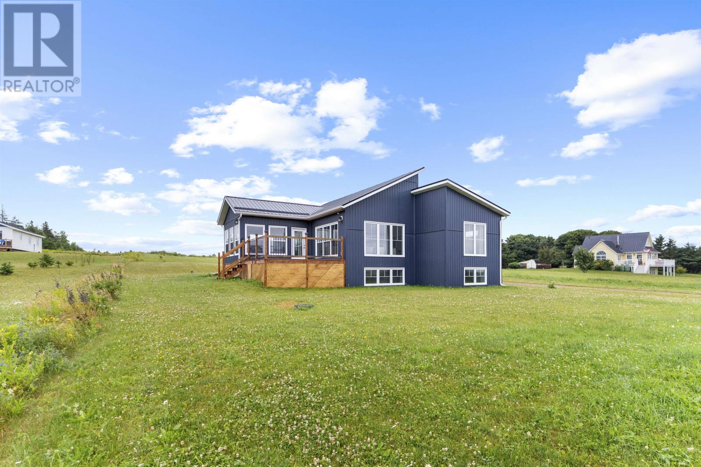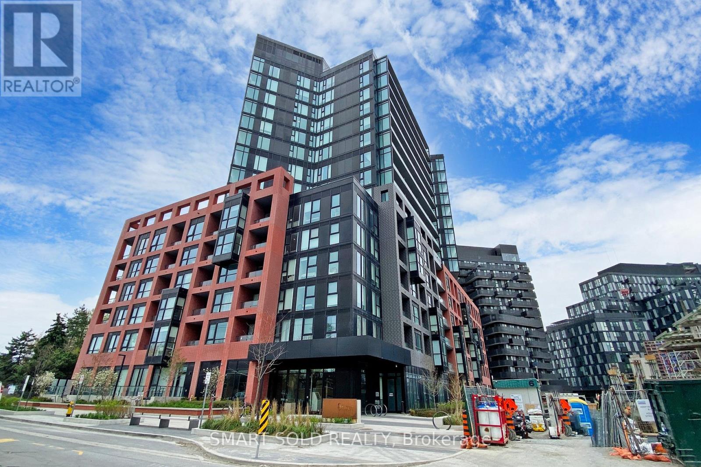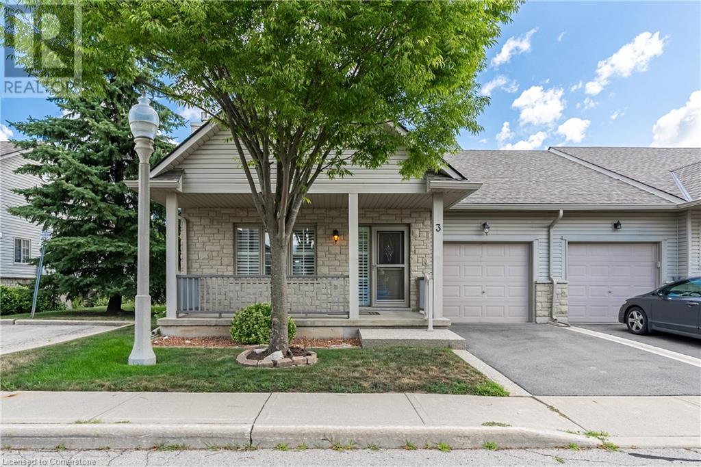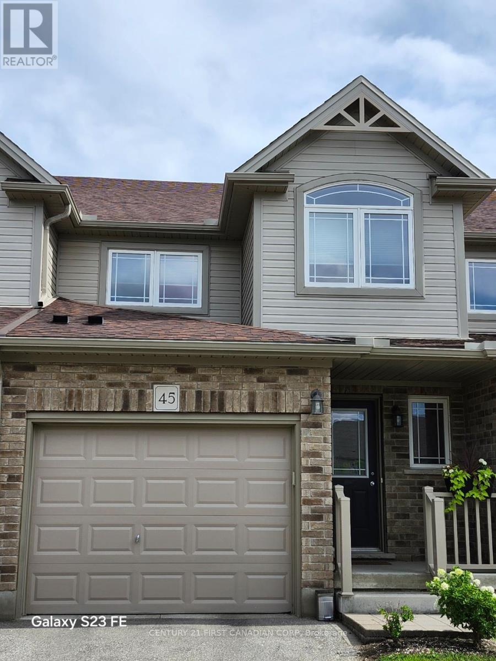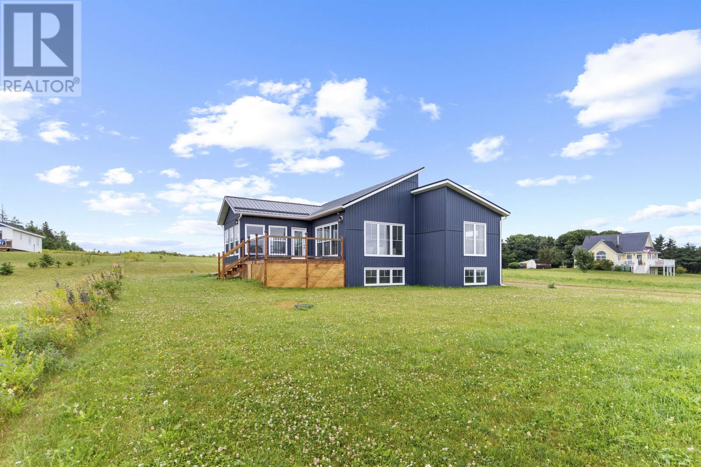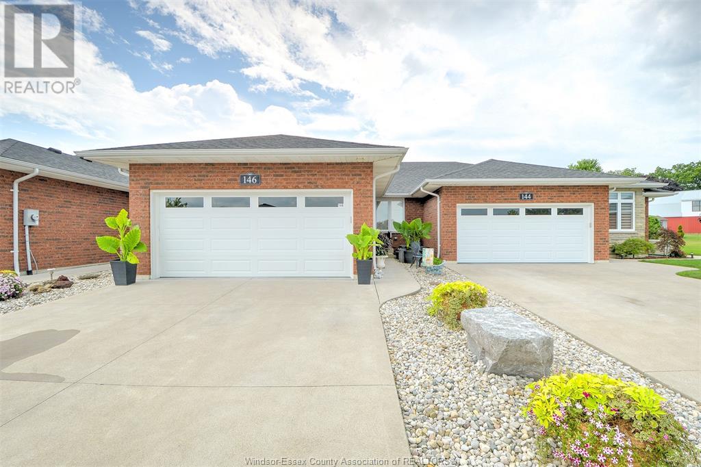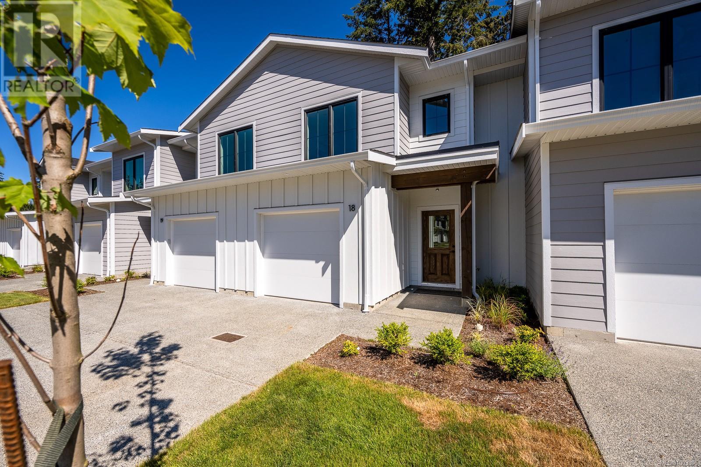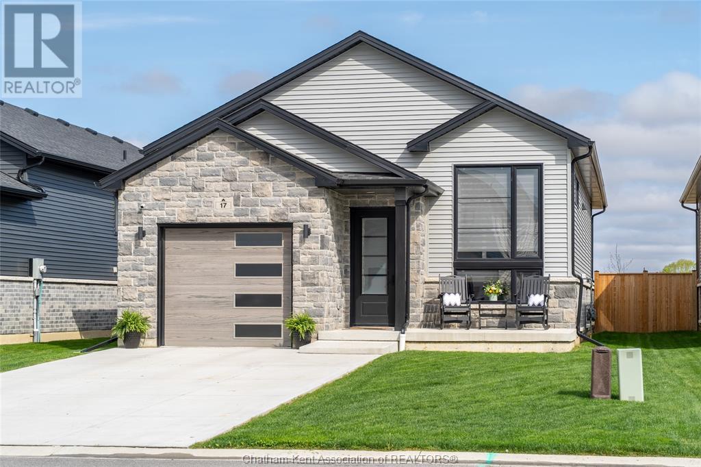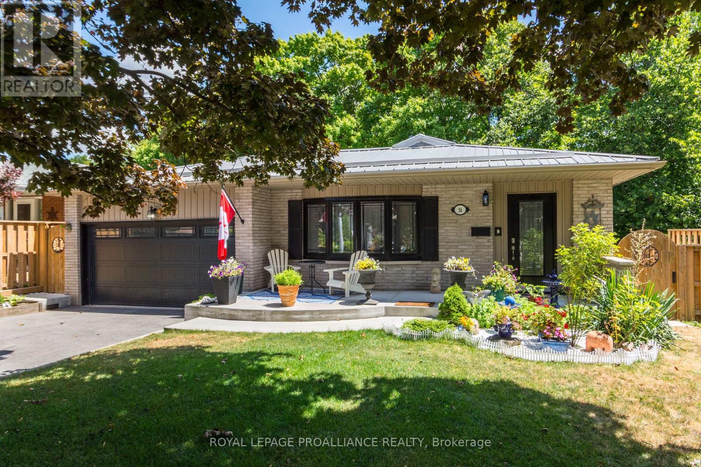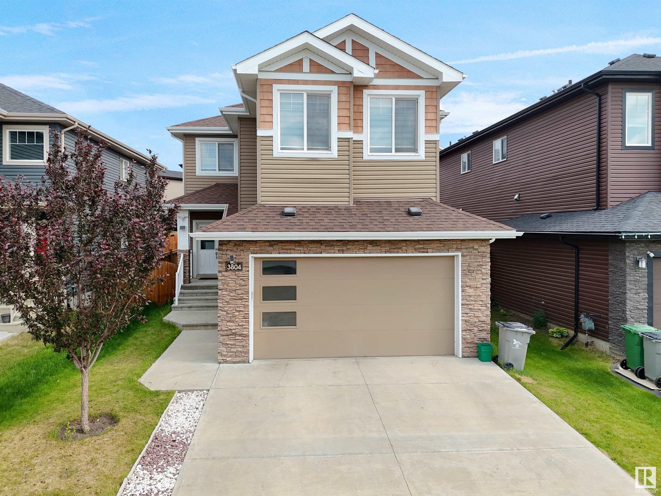48 Wakil Drive
St. Catharines, Ontario
Welcome to a bright and spacious 3+3 bedroom with 2 full baths bungalow with In-Law Suite Potential in South St. Catharines! Tucked away on a quiet street this well-maintained 1,176 sq. ft. bungalow offers space, flexibility, and comfort for families or investors alike. The main floor is filled with natural light thanks to large windows throughout, creating a warm and welcoming atmosphere from the moment you walk in. Freshly painted and updated main floor and lower level. The main level features an updated kitchen (2020), and new luxury vinyl flooring, with a 4-piece bathroom, and three generously sized bedrooms on the main floor. The large, open family room is perfect for gathering with loved ones or simply relaxing at the end of the day. The lower level includes a rec room, three additional bedrooms with proper egress windows, a 3-piece bathroom, and a laundry area. With a convenient separate rear entrance, the basement offers excellent in-law suite or income potential. Step outside to enjoy a private backyard ideal for entertaining or unwinding in peace. Other updates include an A/C unit (2021), furnace (2014), and roof (2013). Located near schools, parks, public transit, and all essential amenities, this property is a fantastic opportunity for both homebuyers and investors. (id:60626)
Royal LePage NRC Realty
2406 - 286 Main Street
Toronto, Ontario
Spacious New 1+1 Unit With 2 Full Bathroom! Very Functional Layout, Morden Kitchen, Ensuite Washer/Dryer, Clear East Lake View, Full Of Natural Light. Den Can Be Used As Second Bedroom. Amazing Building Amenities: 24/7 Concierge, Gym, Yoga Room, Kid Room, Study Room, Party Room, Outdoor Terrace W/BBQ, Bike Storage. Steps To Main Subway Station & Go Station, Close to Danforth Restaurant, Shop, Parks, Athletic Field, Community Area, Beach. (id:60626)
Bay Street Group Inc.
1208 - 95 Mcmahon Drive
Toronto, Ontario
Bright & Spacious 1+Den Condo at Seasons | Concord Park Place, Enjoy breathtaking west-facing views from this open-concept 1 bedroom + den unit, complete with a large balcony, floor-to-ceiling windows, 9-ft ceilings, laminate flooring throughout, premium finishes, custom cabinetry, and a stylish privacy glass wall in the den perfect for a home office. Conveniently located within walking distance to subway and transit, with quick access to Hwy 401, 404 & DVP, and close to Bayview Village, Fairview Mall, NY General Hospital, IKEA, Central Park (featuring a summer pond and winter skating rink), public library, and community center. Enjoy world-class amenities spanning over 80,000 sq. ft., including a party room, tea room, wine tasting room, tennis and basketball courts, indoor and outdoor swimming pools, sauna, yoga studio, lawn bowling, 10-pin bowling alley, golf simulator, pool table, Japanese Zen garden, and BBQ patio. Parking & locker included don't miss this opportunity to live in one of the GTAs most vibrant and well-connected communities! (id:60626)
Mehome Realty (Ontario) Inc.
1001 680 Seylynn Crescent
North Vancouver, British Columbia
Bright and modern 1-bedroom & den home at Compass with beautiful mountain views offers over 600 square ft of well-designed living space with triple-glazed floor-to-ceiling windows and A/C throughout. The open-concept kitchen features quartz countertops, a 4-burner gas cooktop, and a large island with seating-perfect for entertaining. The spacious living and dining areas flow onto a covered deck w/gas hookup for year-round BBQs. Unwind in the spa-like bathroom with a deep soaker tub and rainforest shower. World-class amenities include an indoor pool, hot tub, sauna, steam rooms, fitness centre, party rooms, guest suite, and concierge service. Includes 1 parking stall, storage locker, and bike locker. Close to trails, shopping and cafes. Includes parking, strorage locker, and bike locker. (id:60626)
Sutton Group-West Coast Realty
3430 Brandon Gate Drive Unit# 31
Mississauga, Ontario
Welcome to 3430 Brandon Gate Drive Unit 31, located in a family friendly neighbourhood, primed for those seeking both comfort and convenience. This beautifully updated 4-bedroom, 3-bathroom condo townhome blends modern style with a cozy, family friendly feel - ideal for families, first time buyers or investors. The spacious layout features a renovated kitchen with sleek, contemporary finishes, perfect for both everyday living and entertaining. Off the kitchen you will find you L-shaped living space that seamlessly blends your living and dining room areas. Sliding glass doors off the living room will lead you out into your private, full-fenced backyard. Upstairs, all four well appointed bedrooms are conveniently located, including a comfortable primary bedroom with its own private 2-piece ensuite, plus an additional 4-piece bathroom to serve the rest of the family. A third bathroom is located on the main floor for added convenience. Downstairs the finished basement offers additional living space - perfect for a rec room, home office, gym or guest area - giving you flexibility to suit your lifestyle. With ample living space, thoughtful updates, and low maintenance condo living, this move-in-ready home is a rare find. Don't miss your chance to step into comfort and value in one perfect package! (id:60626)
RE/MAX Escarpment Realty Inc.
2316 244 Sherbrooke Street
New Westminster, British Columbia
The supe-large (889sf) 1br and den in the COPPERSTONE, by the Royal Columbian Hospital! Generous room, open concept living, great for entertaining or for simple everyday enjoyment. The den offers a great office or storage space. Patio is one of the largest in the complex. Includes 2 secured parking spots, in-suite laundry, stainless appliances and granite countertops. Pets and rentals allowed. Location is uniquely situated for great accessibility to anywhere you need to go: on Hwy 1 quickly or a few minutes walk to Sapperton skytrian for access to downtown Vancouver, Save on Foods is a short 5 minute walk away, Royal Columbian Hospital. (id:60626)
Heller Murch Realty
513 7809 209 Street
Langley, British Columbia
Discover this beautifully designed 2 Bed, 2 Bath Top Floor unit featuring 11' ceilings and a smart, practical layout that maximizes space and comfort. The modern L-shaped kitchen is equipped with quartz countertops and lots of cabinet spaces for storage and functionality perfect for everyday living. Spacious living/dining room with a big window that lets in plenty of natural light and covered balcony is comfortable and relaxing. 2 Bedrooms/bathrooms on opposite sides for maximum privacy. Conveniently located within few minutes to Carvolth Exchange, Hwy 1 access, Recreation centre, sports fields, parks, and right next to Willoughby Town Centre for shopping, dining, and everyday essentials. INCLUDES 2 SIDE-BY-SIDE PARKINGS / 1 BIG LOCKER Call for viewing! (id:60626)
Oakwyn Realty Ltd.
976 4090 Whistler Way
Whistler, British Columbia
The Westin is a perennial favorite among the hotel/condos here in Whistler BC. Situated right between the Whistler Gondola and Whistler Golf Course this is a spectacular location for any adventure. Suite #976 is a unique two story loft suite that has exceptional views overlooking the Whistler Mountain Gondola and Whistler Village. The Westin has historically generated strong revenues, has had recent upgrades and has a professional management team. The Westin Resort & Spa provides guests and owners with enviable amenities including state of the art health club & spa, indoor/outdoor pool, steam room, sauna, hot tubs, ski/golf valet, complimentary shuttle to golf courses, fully equipped self-service business center and high performance ski and snowboard rentals onsite. (id:60626)
Whistler Real Estate Company Limited
58 Eddie Murphy Road
Seaview, Prince Edward Island
Stunning Modern Home with Water Views in Beautiful Seaview is your Prime Investment Opportunity Discover this exceptional property in the heart of Seaview on PEI?s coveted north shore. Set on a spacious .9 acre lot just a short walk to the beach, this 2-bedroom, 2.5-bath home offers stunning water views, modern living, and strong investment potential in a high-demand location. Only 3 years old, the home features two levels of thoughtfully designed living space with pitched ceilings and an open concept upper floor. The kitchen boasts stainless steel appliances, propane cooking, and flows seamlessly into the living and dining areas. A striking shiplap propane fireplace and abundant windows create a bright, cozy atmosphere, while the spacious sunroom offers panoramic views , perfect for entertaining or relaxing. The primary bedroom includes an ensuite bath and walk-in closet, and a convenient laundry area is integrated into the main bath. Downstairs, enjoy a large rec room, a second bedroom with natural light, a full bath, and a utility room with extensive storage. The oversized one-car garage is a great bonus. Step outside to the 14x14 deck to take in incredible sunsets. The home is wired for a generator and includes a UV light and reverse osmosis system for added peace of mind. Everything is modern, move in ready, and low maintenance. Location, Location, Location- Just 15 minutes to Kensington for all amenities, and surrounded by popular beaches, golf courses, and dining, this home is ideal as a full-time residence, vacation home, or short-term rental investment. With increasing demand for high-quality properties along the north shore, this is a rare opportunity to invest in one of PEI?s most desirable coastal communities. Don't miss out your beachside investment opportunity awaits in Beautiful Seaview. (id:60626)
Century 21 Northumberland Realty
601 1 Street Se
Diamond Valley, Alberta
Great opportunity to own this beautiful family home. This 5-bedroom, 3 bathroom freshly painted home has over 2100 sq ft of developed living space. This very well-maintained home has undergone updating with family living in mind. The kitchen has a large peninsula that has a breakfast bar that easily seats 4, updating of cabinets, backsplash, counter tops and appliances. There is also gas plumbing behind the stove if you want to change to a gas stove. The dining area has a large window to enjoy the view of the beautiful backyard and deck. The sunny living room has a corner fireplace and built-in shelving. Newer laminate flooring runs through out most of the main living area. The primary bedroom has a 3-piece ensuite. There are 2 more bedrooms on the main level along with a 4-piece main bathroom. The lower level has new paint and flooring. The spacious family room has a wood stove making it a cozy spot for the family to gather, entertain or there is room for a pool table. There are also 2 more good size bedrooms on this level along with a 4-piece bathroom, Storage/workshop and a large laundry room with sink and a pantry area. Outside the mature landscaping creates a private backyard oasis, complimented by a large 2 tier deck (with gas spigot), good size shed and a large oversized 26’x24’ garage with 10’ ceiling, insulated and is heated with a wood stove. The workbench and cabinets also stay. This lovely corner lot home has also been updated with newer shingles on the house and garage, furnace, hot water tank and water softener. Located on a quiet street and across the street from a greenspace and park, also close to most amenities including schools and hospital. This is the perfect move in ready family home with everything you need. Schedule your showing today! (id:60626)
Maxwell Canyon Creek
4520 Byng Rd
Port Hardy, British Columbia
Charming 3- bedroom, 2-bathroom character home on 0.37 acres. Welcome to this delightful main-level entry home, full of character and nestled on a beautifully landscaped and fully fenced 0.37-acre lot. Backing onto serene greenspace, this private oasis offers peace and privacy in a highly desirable area. Featuring old-style hardwood floors throughout the main level and a 50-year warranty metal roof, this home blends classic charm with lasting durability. The spacious wrap-around deck at the rear is perfect for relaxing or entertaining. Outbuildings include a 24' x 24' boat shed with loft, a separate workshop, greenhouse, and wood shed, providing ample space for hobbies, storage, or future projects. This property is ideal for families, nature lovers, or anyone seeking a peaceful lifestyle with room to grow. (id:60626)
460 Realty Inc. (Ph)
628 - 8 Tippett Road
Toronto, Ontario
Live In This Beautiful 2 Bedroom + Den Condo In The Prestigious Express Condos (2023) In Clanton Park! Great Natural Light With Large Windows. Steps To The **Wilson Subway Station**. Minutes To The Hwy 401/404, Allen Rd, Yorkdale Mall, York University, Humber River Hospital, Costco, Grocery Stores, Restaurants, Parks. Open Concept Kitchen Features Modern Cabinetry with Centre Island, Stainless Steel Fridge & Stove, Integrated Dishwasher. Walk-Out from Living Area to Open Balcony. Fabulous Building Amenities Include 24Hr Concierge, Rec/Party Room, Gym & Rooftop Bbq Terrace! Top Nearby Schools Include Baycrest Public School (0.68 Km), Faywood Arts-Based Curriculum School (0.83 Km), And Lawrence Heights Middle School (1.33 Km). One Parking Included. (id:60626)
Smart Sold Realty
15 46858 Russell Road, Promontory
Chilliwack, British Columbia
A beautifully updated townhome with stunning mountain views in Promontory! This bright 3-bedroom home has been thoughtfully updated with newly renovated bathrooms, a modern kitchen, and fresh paint throughout. The open-concept main floor has large windows showcasing sweeping views from the kitchen and dining area. You'll love the spacious living room with gas fireplace that opens directly onto a large patio, perfect for entertaining or relaxing. Upstairs, you'll find three generous bedrooms, including a large primary suite with a walk-in closet, ensuite, and more breathtaking views. The lower level includes a garage and a bonus entertainment room complete with a wet bar! A move-in ready gem in a fantastic location! (id:60626)
RE/MAX Truepeak Realty
34 Southbrook Drive Unit# 3
Binbrook, Ontario
Welcome to this adult lifestyle complex. This well cared for and spacious bungalow features over 1075 sqft. of main floor living space including a bright modern eat in kitchen with walkout to large deck and gardens. Big living/dining room combo boasts eleqante plank flooring, cozy gas fireplace and front foyer, main floor bathroom plus large spacious principal bedroom with walk in closet and decidant 4 piece ensuite with soaker tub & shower. The basement includes a bedroom, bathroom, rec room, cold room, utility room and large workshop that could easily be converted. Single car attached garage with inside entry and private driveway. A short walk to all amenities, shopping, pharmacy, Tim Hortons, Close to parks and recreation. Small town feel with all the necessaties. Shows A+. Appliances, California Shutters and more! (id:60626)
Royal LePage State Realty Inc.
45 - 1220 Riverbend Road
London South, Ontario
Welcome to this immaculate, upgraded 3-bedroom, 2.5-bath condo townhouse nestled in one of London's most sought-after, family-friendly neighbourhoods the vibrant and eco-conscious Riverbend community. Built in 2017 and surrounded by lush green spaces, top-rated schools, trendy restaurants, and every amenity imaginable, this home perfectly blends modern style, spacious living, and everyday convenience. Step into a sunlit, open-concept layout adorned with laminate and engineered hardwood flooring, a sleek kitchen boasting quartz or granite countertops, a functional breakfast island, and premium stainless steel appliances. The seamless flow from the kitchen and dining area leads to your private living room and the deck, ideal for outdoor entertaining or peaceful relaxation. Upstairs, you'll find three generously sized bedrooms, including a luxurious primary suite complete with a walk-in closet and an elegant glass shower ensuite. A second full bathroom and the convenience of second-floor laundry enhance the livability of this bright, airy space. The spacious basement is a blank canvas waiting to be transformed whether into a cozy family retreat, a stylish home office, or an additional bedroom, it offers endless possibilities for customization to suit your lifestyle. With low condo fees, a single-car garage with inside entry, and thoughtful upgrades throughout, this turnkey townhome truly checks every box. Pet-friendly and situated in a walkable, thriving, and forward-thinking community, it offers the ideal blend of comfort, connection, and modern living. Don't miss this opportunity your future starts here. (id:60626)
Century 21 First Canadian Corp
58 Eddie Murphy Road
Seaview, Prince Edward Island
Stunning Modern Home with Water Views in Beautiful Seaview is your Prime Investment Opportunity Discover this exceptional property in the heart of Seaview on PEI?s coveted north shore. Set on a spacious .9 acre lot just a short walk to the beach, this 2-bedroom, 2.5-bath home offers stunning water views, modern living, and strong investment potential in a high-demand location. Only 3 years old, the home features two levels of thoughtfully designed living space with pitched ceilings and an open concept upper floor. The kitchen boasts stainless steel appliances, propane cooking, and flows seamlessly into the living and dining areas. A striking shiplap propane fireplace and abundant windows create a bright, cozy atmosphere, while the spacious sunroom offers panoramic views , perfect for entertaining or relaxing. The primary bedroom includes an ensuite bath and walk-in closet, and a convenient laundry area is integrated into the main bath. Downstairs, enjoy a large rec room, a second bedroom with natural light, a full bath, and a utility room with extensive storage. The oversized one-car garage is a great bonus. Step outside to the 14x14 deck to take in incredible sunsets. The home is wired for a generator and includes a UV light and reverse osmosis system for added peace of mind. Everything is modern, move in ready, and low maintenance. Location, Location, Location- Just 15 minutes to Kensington for all amenities, and surrounded by popular beaches, golf courses, and dining, this home is ideal as a full-time residence, vacation home, or short-term rental investment. With increasing demand for high-quality properties along the north shore, this is a rare opportunity to invest in one of PEI?s most desirable coastal communities. Don't miss out your beachside investment opportunity awaits in Beautiful Seaview. (id:60626)
Century 21 Northumberland Realty
148 Styles Drive
St. Thomas, Ontario
Located in Millers Pond Close to trails and park, is the Elmwood model. This Doug Tarry home is currently under construction (with a Completion Date of September 11, 2025) and is a 1520 square foot, 2-storey semi detached home that is both Energy Star Certified & Net Zero Ready. A Kitchen, Dining area, Great room & Powder room occupy the main floor. The second floor features a Primary Bedroom with a 3pc Ensuite & Walk-in Closet and 2 more spacious Bedrooms & 4pc Bath. Plenty of potential in the unfinished basement. Features: Luxury Vinyl Plank & Carpet Flooring, Kitchen Tiled Backsplash & Quartz countertops, Covered Porch & 1.5 Car Garage. Doug Tarry is making it even easier to own your first home! Reach out for more information on the First Time Home Buyers Promotion. The perfect starter home, all that is left to do is move in. Welcome Home! (id:60626)
Royal LePage Triland Realty
146 Riverfront Park Crescent
Amherstburg, Ontario
Wow! Rare find on Riverfront Park Cres in Historic Amherstburg. Close to shopping, downtown, all the conveniences, parks and more. All on one floor ranch, 2br, primary with walk-in and ensuite bath, additional 4 pc bath, appliances and custom blinds, main floor LA, very nice screened in rear porch. A full lower level awaits your finish if you so desire. 2 car heated Garage, concrete drive, no association fees as it is freehold. Do not wait, in a very affordable price range for this type of product and location. (id:60626)
Bob Pedler Real Estate Limited
20 1090 Evergreen Rd
Campbell River, British Columbia
The last unit available backing onto green space at Evergreen Heights! This 3 bedroom, 3 bathroom 1675 sqft modern craftsman home is pet friendly and offers a main level space with great inside & outside living including a covered patio and private fully fenced backyards. Located at the back of the project, enjoy privacy and nature. This ''B'' Plan is a perfect family layout. Laundry Room upstairs. Luxury finishes & features include 9ft ceilings on Main, wide plank flooring, quartz countertops in Kitchen, large Island, Walk in pantry, full appliance package, gas furnace w/ heat pump, a/c & large primary bedroom. Every detail has been thoughtfully curated with design, energy efficiency, climate control & functionality in mind. These homes are quality-built to secure your investment, low strata fees & utilities, hardi-board exteriors, 30yr roofing, energy star Low E windows & 2/5/10 New Home Warranty. Conveniently located to schools, trails, recreation, & downtown. Book a showing today! (id:60626)
Royal LePage Advance Realty
17 Baffin Way
Chatham, Ontario
Better than new! Built in 2023, this modern Home offers impeccable style, function, and comfort—all without the wait of new construction. The stunning curb appeal draws you in, while the spacious and open-concept interior impresses at every turn. Vaulted ceilings, luxury vinyl flooring, and custom lighting highlight the main floor, anchored by a gorgeous chef’s kitchen with quartz counters, stainless steel appliances, soft-close cabinetry, and a statement island perfect for entertaining.The primary suite offers a walk-in closet and a spa-like ensuite featuring a tile and glass shower with matte black fixtures. The lower level is fully finished with a large family room, two additional bedrooms, and a full bath—ideal for family, guests, or a home office setup.Enjoy outdoor living with a covered back deck overlooking a fully fenced and professionally landscaped yard. Located in a desirable newer subdivision, this turnkey home is thoughtfully upgraded and move-in ready. A true showstopper (id:60626)
Royal LePage Peifer Realty Brokerage
304 1514 Church Ave
Saanich, British Columbia
Pleased to bring to market this wonderful condo in the desirable Julia complex! Built in 2007 & centrally located, this turn-key offering provides options for all buyers & investors. Feel the warmth as you enter the freshly painted, bright & spacious 2Bed 2Bath 937 sq/ft home. Beautiful hardwood floors guide you to an exquisite kitchen boasting Granite counters, SS appliances, wood shaker cabinets, tile backsplash & a convenient breakfast bar. The large open concept living & dining room flow out to your covered South West exposed balcony for year long enjoyment. A generous primary bedroom with walk in closet & ensuite, 2nd Bed & Bath & in-suite laundry complete the unit. Building amenities include a rooftop patio with beautiful City & Mountain views, bike storage & secure underground parking. With pets, rentals & kids welcome one will be hard pressed to find a comparable. Within walking distance to Shelbourne Plaza, shopping, restaurants, transit & a short drive to UVIC & Camosun! (id:60626)
Pemberton Holmes Ltd.
56 Parkview Heights
Quinte West, Ontario
Located in a desirable neighbourhood of Trenton, this 3 bedroom home features a finished walkout lower level overlooking a serene ravine. The upgraded kitchen offers modern finishes, while the lower level family room opening to a private backyard retreat with a year-round pond. A bonus room on the main floor provides the perfect space for an artists studio or hobbyist's dream, plus office area in lower level. Complete with 2 bathrooms and storage under the bonus room. This property combines comfort, privacy, and creative potential. (id:60626)
Royal LePage Proalliance Realty
3804 48 Av
Beaumont, Alberta
Experience modern comfort with this fully equipped, move-in-ready 2170 Sqft home! Enjoy the convenience of open to above living area with 18' ceilings, main floor den / office with 3 bed 2.5 bath and bonus room, House is equipped with double washers and a built-in dryer, perfect for busy households. The kitchen shines with a built-in oven, electric countertop stove, built-in dishwasher, hood fan, and refrigerator, making cooking and cleanup a breeze. Smart garage control with opener, telus safety system hardware adds security and ease, while automated curtains, blinds, and stylish window coverings provide privacy and a touch of elegance. Plus, benefit from a 2 bed, 1 bath legal granny suite with separate entrance—ideal for mortgage support, extended family, or guests. Designed for both function and flair, this home offers the perfect blend of everyday efficiency and contemporary style. Don’t miss it! (id:60626)
Royal LePage Arteam Realty
4905 Roper Rd Nw
Edmonton, Alberta
Welcome to Elite Centre on 50th. FINAL 4 UNITS REMAINING FOR SALE OR LEASE. $455 PSF. Lease rate $28.00 PSF. A brand-new high-exposure commercial development located at the busy intersection of 50 Street & Roper Road, with over 30,000 vehicles passing daily. Come join Petro Gas station, Wendy’s,Filipino restaurant & Law office. A Freestanding building with various bay sizes available for sale or lease. Priced at $455 PSF. Easy access to Whitemud Drive, Anthony Henday, and the future Valley Line LRT. Ample parking and excellent signage opportunities. Don’t miss out — bring your business to Elite Centre on 50th. (id:60626)
Maxwell Polaris

