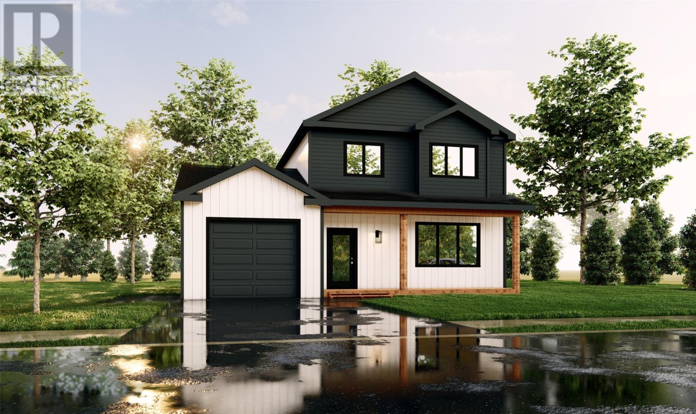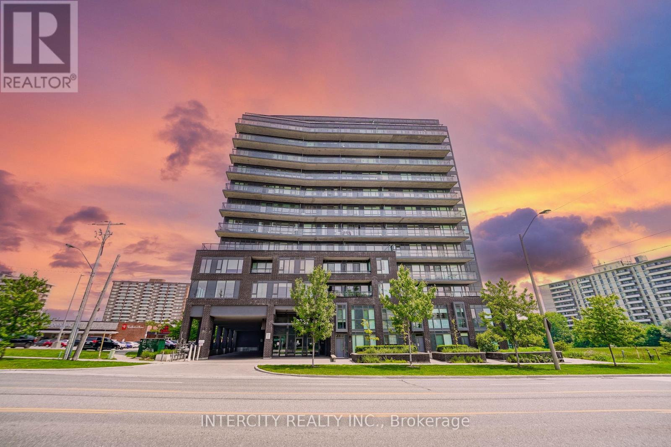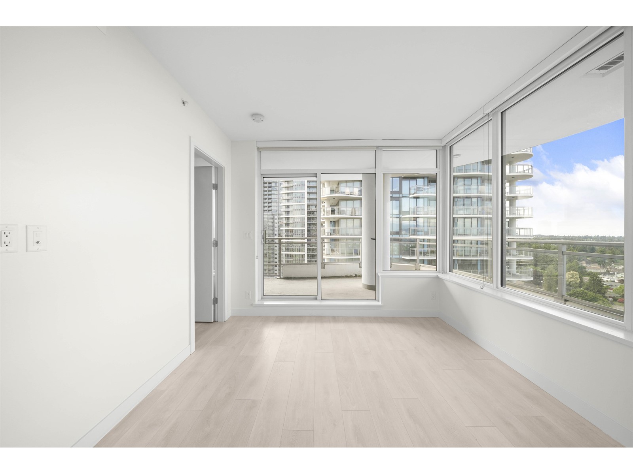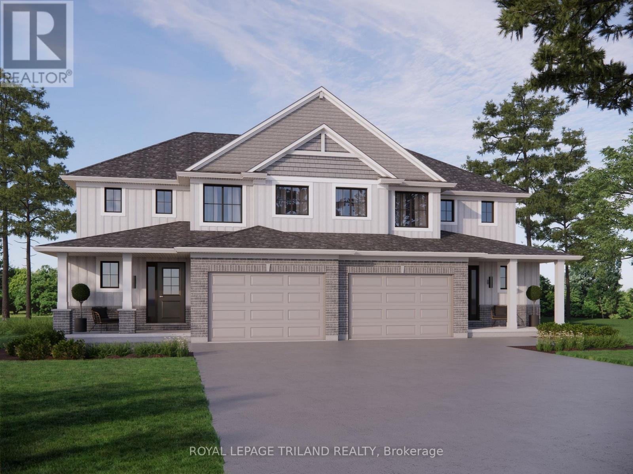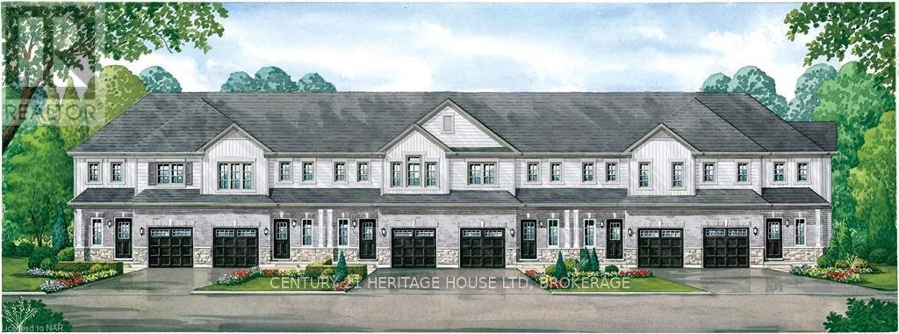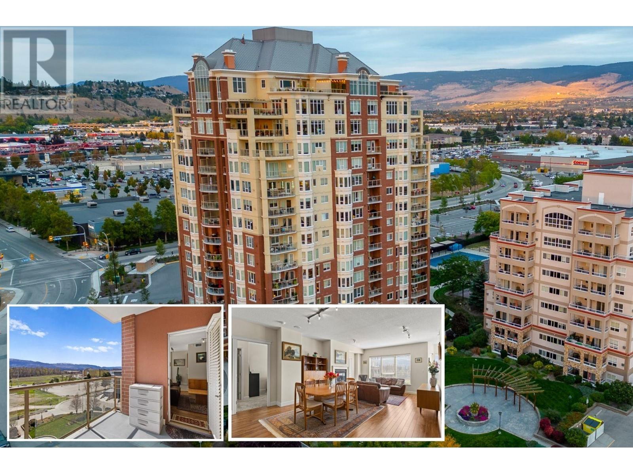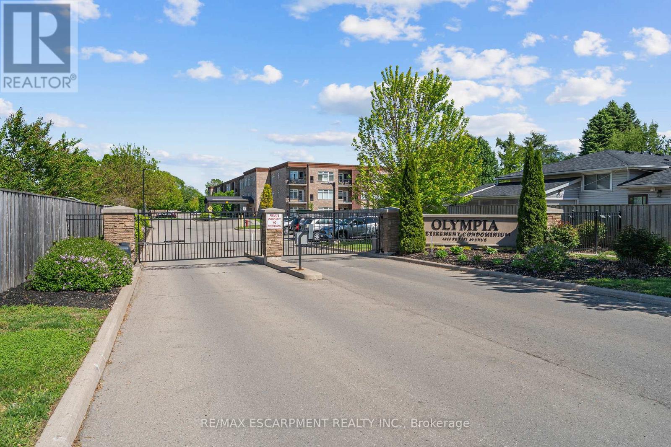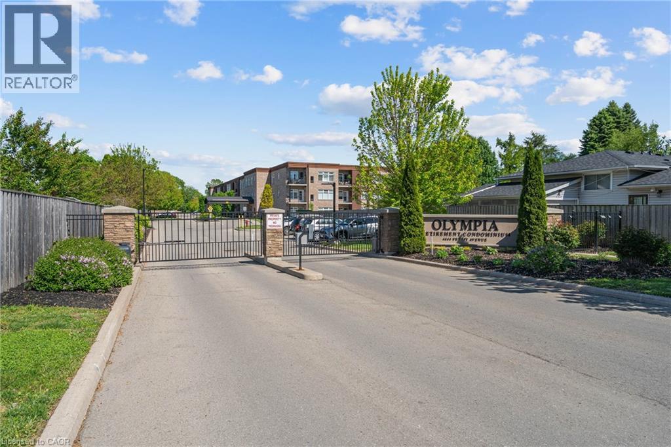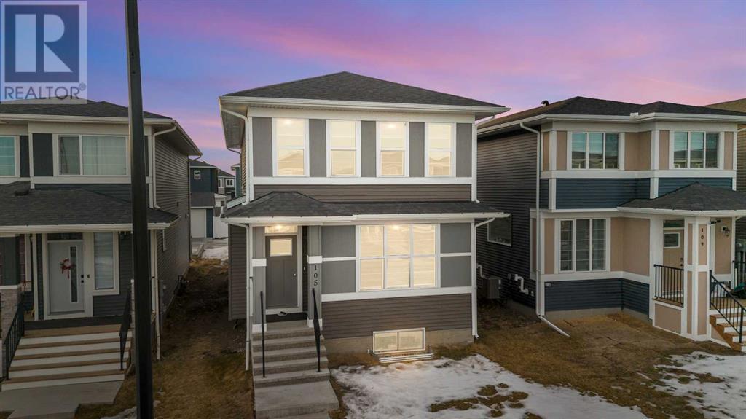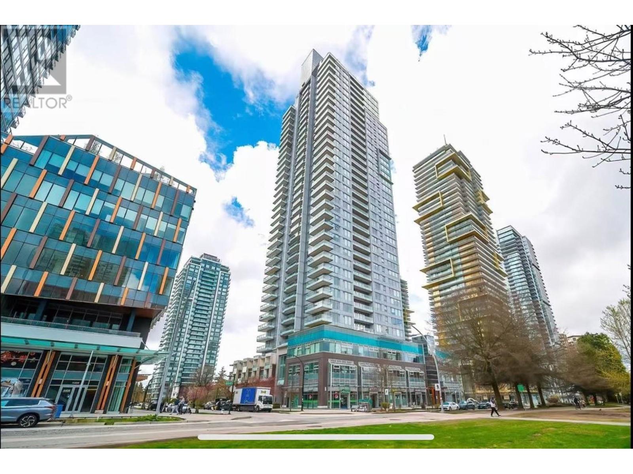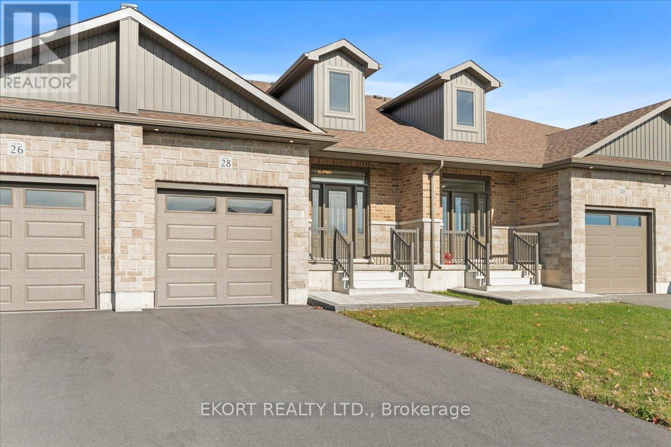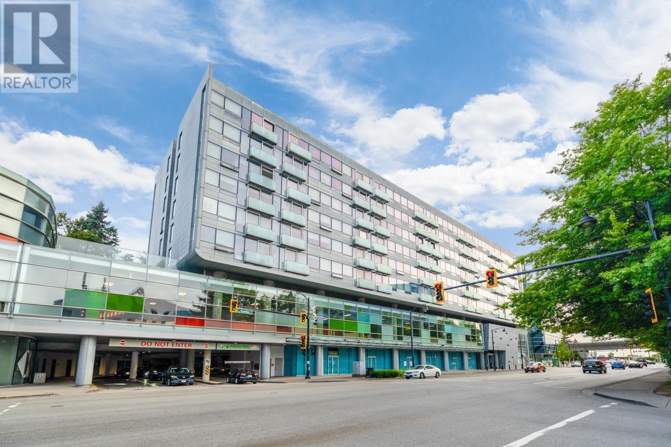1444-1446 Marie Place Unit#lot 17
Pcsp, Newfoundland & Labrador
New subdivision with new construction homes. Water's Edge in scenic Portugal Cove St.Phillips. Two bedroom two storey home. Large open main floor plan with an inviting kitchen and dining room. Two full bathrooms plus a powder room. Single car garage. Covered front deck. Quality homes by YORK Developments. (id:60626)
RE/MAX Infinity Realty Inc. - Sheraton Hotel
611 - 3237 Bayview Avenue
Toronto, Ontario
Spacious and bright 2-bedroom + den, 2-bathroom condo in the heart of sought-after Bayview Village! This functional layout offers generous living space, perfect for both relaxing and entertaining. The versatile den makes an ideal home office or guest room. Enjoy a modern Kitchen, open-concept living/dining area, and large windows that fill the unit with natural light. Includes one parking space and a locker for added convenience. Unbeatable location-public transit at your doorstep, and just steps to groceries, parks, top-rated schools, and a wide variety of restaurants. A fantastic opportunity for professionals, downsizers, or small families. Move-in ready! (id:60626)
Intercity Realty Inc.
2108 13318 104 Avenue
Surrey, British Columbia
Linea by Rize - a stunning architectural masterpiece that redefines modern living! SOUTH/EAST facing corner unit w/floor to ceiling windows provides tons of natural light. Enjoy A HUGE wrap around balconcy, central AC, wide-plank laminate floors, 8'8 ceilings, smart thermostats, in-suite storage solutions & high end appliances like Blomberg & Fulgur Milano. Over 14,000 SF of luxury amenities: two level gym, yoga room, parcel boxes, media room, workspace, amenity/party room, children's play area, rooftop lounge, concierge, caretaker. Conveniently located near bus loop, Skytrain, SFU, KPU, Central City, shopping, restaurants, library & City Hall. Includes SECURED PARKING & LOCKER! Perfect for FIRST TIME HOME BUYERS or INVESTORS as Surrey is one of the fastest growing cities in Canada! (id:60626)
Oakwyn Realty Ltd.
1017 82 St Sw
Edmonton, Alberta
Welcome to this stunning fully renovated almost 2400 sq ft single-family home in the prestigious Lake Summerside community, offering exclusive year-round lake access. This stunning property features 5 spacious bedrooms, 3.5 bathrooms, and a fully finished basement. The bonus room features soaring cathedral ceilings, an open-concept layout, and abundant natural light. Recent upgrades include a brand new roof, new carpet throughout, brand new kitchen appliances including fridge and electric cooktop, and a built-in central vacuum system. Situated on a back lane lot with a front-attached garage, this home offers both style and functionality. Enjoy all the benefits of lake living in one of Edmonton’s most desirable neighborhoods. Move-in ready and meticulously maintained—this is the perfect place to call home. (id:60626)
Century 21 Smart Realty
5 Harrow Lane
St. Thomas, Ontario
Welcome to the Elmwood model located in Harvest Run. This Doug Tarry built, fully finished 2-storey semi detached is the perfect starter home. A Kitchen, Dining area, Great room & Powder room occupy the main level. The second level features 3 spacious Bedrooms including the Primary bedroom (complete with 3pc Ensuite & Walk-in Closet) as well as a 4pc main Bathroom. The lower level is complete with a 4th Bedroom, cozy Rec Room, 3pc Bathroom, Laundry hookups & Laundry tub. Other Features: Luxury Vinyl Plank & Carpet Flooring, Kitchen Tiled Backsplash & Quartz countertops, Covered Porch & 1.5 Car Garage. This High Performance Doug Tarry Home is both Energy Star and Net Zero Ready. A fantastic location with walking trails and park. Doug Tarry is making it even easier to own your first home! Reach out for more information on the First Time Home Buyers Promotion. All that is left to do is move in, get comfortable & enjoy. This house is currently UNDER CONSTRUCTION and will be completed AUGUST 7th, 2025. Welcome Home! (id:60626)
Royal LePage Triland Realty
51 Ravenskirk Heath Se
Airdrie, Alberta
Welcome to this stunning 2,450 square foot home, offering the perfect blend of elegance and comfort. This fully finished residence features four spacious bedrooms, including a luxurious primary suite with a full ensuite bathroom, separate tub and shower, and a large walk-in closet. The main floor boasts 9-foot ceilings, a family room, a spacious living room with a cozy gas fireplace, and a large kitchen equipped with a walk-in pantry. The adjacent dining area is perfect for family gatherings and entertaining. The recently developed basement, completed with all necessary permits, adds even more living space for your family to enjoy. Step outside to the fully fenced and landscaped backyard, featuring a full-width deck with a gas line for the barbecue, perfect for outdoor dining and relaxation. The detached garage provides ample storage and parking, while the beautifully maintained garden beds with perennials, raspberries, and blueberries add a touch of nature to your home. This home is in excellent condition and ready for you to move in and start making memories. Don’t miss the opportunity to make this beautiful property your new home! (id:60626)
RE/MAX House Of Real Estate
8358 Mayday Li Sw Sw
Edmonton, Alberta
Welcome to this beautifully maintained 1900 sqft 3-bedroom home in the sought-after Orchards community, featuring a LEGAL 1-bedroom in-law suite with private side entry—perfect as a mortgage helper! Enjoy spacious, king-sized bedrooms, a bright living room with fireplace and feature wall, and a chef’s kitchen with quartz counters, gas cooktop, stainless steel appliances, and a walk-in pantry. Upstairs includes a bonus room, laundry, and a luxurious primary suite with walk-in closet and 5-piece ensuite. The fully finished basement offers a second kitchen, full bath, laundry, and living space. Additional highlights include 9’ ceilings, MDF shelving, central A/C, a mudroom, powder room, double detached garage, fully landscaped and fenced yard with a deck. All located in a quiet, family-friendly neighborhood close to schools, parks, and shopping. This stunning home combines comfort, style, and rental potential—don’t miss this opportunity! (id:60626)
Royal LePage Arteam Realty
67 Cedarwood Lane Sw
Calgary, Alberta
Welcome to 67 Cedarwood Lane – Beautifully updated 3-bedroom semi-detached home in the heart of desirable Cedarbrae! With over 1,800 sq ft of stylish developed living space, this bright and inviting home features a brand-new kitchen with quartz counter tops, new appliances, new flooring, and a striking decorative fireplace. The spacious master bedroom includes a modernized ensuite and custom built-in closet organizers for added functionality. Two additional generously sized bedrooms are located upstairs—perfect for family, guests, or a home office. The finished basement is filled with natural light and offers excellent additional living space, along with a full bathroom—ideal for entertaining or relaxing. With 3.5 bathrooms, a double attached garage, a new water heater, and thoughtful upgrades throughout, this home truly checks all the boxes. Perfectly situated near shopping, Costco, Southland Leisure Centre, and with quick access to Stoney Trail, this is low-maintenance living without compromise. (id:60626)
Royal LePage Mission Real Estate
41 Pellissier Street S
Trent Hills, Ontario
Excellent opportunity to own a solid, turnkey, income-generating 5-plex in a prime Campbellford location. This well-maintained property brings in over $6,200/month in rental income, with additional revenue from on-site coin laundry. Tenants pay their own hydro, keeping your operating costs low. The building features four 2-bedroom, 1-bath units and one 1-bedroom, 1-bath unit, each with private entrances and individual storage lockers. Enjoy peace of mind with a stable tenant base and a track record of consistent, on-time rent payments. Situated on a generous 79' x 145' lot, the property offers ample on-site parking and is conveniently located within walking distance to Campbellford Memorial Hospital, downtown shops, restaurants, grocery stores, and the scenic Trent-Severn Waterway. Just minutes away from Ferris Provincial Park and the brand new Sunny Life Recreation & Wellness Centre. This is a rare chance to acquire a low-maintenance, cash-flow positive multifamily property in a strong rental market with excellent long-term potential. (id:60626)
Right At Home Realty
459 Louisa Street
Fort Erie, Ontario
Welcome to Your NEW HOME. Located in the newest phase of Peace Bridge Village, this 3 bedroom 2 bath 2-storey townhouse unit "The Ridgemount" is the perfect place to call home. Open concept floor plan with 1362sq.ft of main living space including, 9ft ceilings, ceramic tile, 2nd floor laundry and so much more. Optional second floor plans are available as well an optional finished basement plan for those looking for more space. Situated in close proximity to shopping, restaurants, walking trails, Lake Erie and beaches. Short drive to major highways and The Peace Bridge. (id:60626)
Century 21 Heritage House Ltd
453 Louisa Street
Fort Erie, Ontario
Welcome to Your NEW HOME. Located in the newest phase of Peace Bridge Village, this 3 bedroom 2 bath 2-\r\nstorey townhouse unit "The Ridgemount" is the perfect place to call home. Open concept floor plan with\r\n1362sq.ft of main living space including, 9ft ceilings, ceramic tile, 2nd floor laundry and so much more.\r\nOptional second floor plans are available as well an optional finished basement plan for those looking for\r\nmore space. Situated in close proximity to shopping, restaurants, walking trails, Lake Erie and beaches. Short\r\ndrive to major highways and The Peace Bridge. (id:60626)
Century 21 Heritage House Ltd
Block B - Lot 11 Louisa Street
Fort Erie, Ontario
Esteemed Ridgemount model, gracefully situated at 11 Louisa Street in the Crescent Park enclave of Fort Erie, Ontario. A testament to exquisite design and modern luxury, this distinguished residence, crafted by Ashton Homes (Western) Ltd., beckons as an opulent sanctuary awaiting its inaugural owner. Unveiling a meticulously curated 2-storey layout encompassing three bedrooms and two bathrooms, the main floor unfolds into an expansive kitchen, a sophisticated dining domain, and an inviting great room. Seamless elegance and functionality converge to create a haven for both daily living and grand entertaining. Appreciate the convenience of an attached garage and a private single-wide asphalt driveway, ensuring space for two vehicles. Will be constructed with premium materials, including brick and vinyl siding, an asphalt shingle roof, and a robust poured concrete foundation, this residence epitomizes enduring quality with minimal maintenance. Avail yourself of essential services like municipal water and sewer connectivity, complemented by amenities such as cable, high-speed internet, electricity, natural gas, and telephone services. Nestled within the tranquility of a rural landscape, with proximity to beaches and lakes, the property provides a serene backdrop for outdoor pursuits. The potential for customization within the unfinished basement amplifies the allure, presenting a canvas to tailor the home to distinctive preferences. Elevate your lifestyle and embrace the epitome of sophistication at the Ridgemount model. (id:60626)
Century 21 Heritage House Ltd
1947 Underhill Street Unit# 704
Kelowna, British Columbia
Welcome to Park Place—resort-style living in the heart of Kelowna! This beautifully updated 1-bedroom plus den (easily used as a 2nd flex bedroom) condo offers 1,264 sq. ft. of bright, functional living space with southeast exposure and a covered balcony to enjoy peaceful views and morning sunshine. The layout features bright open spacious living and dining area, gas fireplce, and a large kitchen with breakfast nook and plenty of storage. The den (2nd bedroom) includes direct access to the main bathroom, making it ideal for guests or a home office. Residents enjoy an array of top-tier amenities including a seasonal outdoor pool and hot tub, tennis courts, fitness centre, library, theatre room, car wash, workshop, and guest suite. Located just steps from Orchard Park Mall, Costco, Superstore, restaurants, and the Mission Creek Greenway—this location offers the perfect balance of lifestyle and accessibility. Don’t miss the opportunity to live in one of Kelowna’s most sought-after concrete and steel condo buildings! Includes one underground parking stall, and storage locker. Strata $543.58/month (includes gas, sewer, water, recreation facilities). Click on VIRTUAL TOUR LINK to view more details, plus 3D Tour of property. (id:60626)
Coldwell Banker Horizon Realty
Block B - Lot 8 Louisa Street
Fort Erie, Ontario
Presenting the Ridgemount model at 8 Louisa Street, Fort Erie?a pinnacle of contemporary luxury crafted by Ashton Homes (Western) Ltd. This preconstruction promises a first-owner experience with its 3-bed, 2-bath, 2-storey design. The main floor, hosting a kitchen, dining room, and great room, provides ample space for daily living and entertaining. Convenience meets elegance with an attached garage, private driveway, and enduring materials like brick and vinyl siding. Meticulous design extends to the foundation?poured concrete?and the roof adorned with asphalt shingles. Municipal services and proximity to highways, schools, and recreational facilities ensure seamless living. Immerse yourself in serenity in the rural locale, coupled with easy access to beaches and lakes for outdoor pursuits. The unfinished basement invites customization, allowing you to tailor the space to your preferences. Experience a harmonious blend of sophistication and functionality at the Ridgemount model?your key to modern living. (id:60626)
Century 21 Heritage House Ltd
213 - 4644 Pettit Avenue
Niagara Falls, Ontario
Have you been wanting to right-size but didn't want to give up the conveniences of a house? Welcome to easy, elegant living in this beautifully maintained south-facing condo, nestled in a sought-after adult lifestyle private retirement community in Niagara Falls. Offering all the comforts of a traditional home, without the upkeep, this spacious 1,182 square foot residence features your own private garage. This isn't just a parking spot it's a secure garage that you own, plus an exclusive additional surface parking space and a personal storage locker. This suite is like no other in the building! Freshly painted and overlooking the heated saltwater pool, the condo offers serene privacy with views framed by a mature ornamental pear tree. Inside, you'll find a warm, welcoming space finished with over $15,000.00 in upgrades. The custom upgraded Stone Natural Wood flooring in Pawnee Pecan, known for its style, comfort, and durability. The kitchen and both bathroom vanities are upgraded and fitted with Rev-A-Shelf wire pull-out organizers, while elegant tile backsplashes add a refined touch. Additional upgrades include wired-in motion-sensor closet lighting, Levolor Premium Top-Down Bottom-Up cordless blackout shades, and a steel garage door with a deadbolt for added peace of mind. You'll also enjoy granite countertops, full-sized in-suite laundry, and thoughtfully designed closet organizers that maximize functionality. All of this is set within a vibrant, friendly community that offers a community garden, a fully equipped exercise room, and a cozy building parlor perfect for socializing. Whether you're relaxing poolside or entertaining guests, this is low-maintenance retirement living at its finest. (id:60626)
RE/MAX Escarpment Realty Inc.
4644 Pettit Avenue Unit# 213
Niagara Falls, Ontario
Have you been wanting to right-size but didn't want to give up the conveniences of a house? Welcome to easy, elegant living in this beautifully maintained south-facing condo, nestled in a sought-after adult lifestyle private retirement community in Niagara Falls. Offering all the comforts of a traditional home, without the upkeep, this spacious 1,182 square foot residence features your own private garage. This isn't just a parking spot—it's a secure garage that you own, plus an exclusive additional surface parking space and a personal storage locker. This suite is like no other in the building! Freshly painted and overlooking the heated saltwater pool, the condo offers serene privacy with views framed by a mature ornamental pear tree. Inside, you'll find a warm, welcoming space finished with over $15,000.00 in upgrades. The custom upgraded Stone Natural Wood flooring in Pawnee Pecan, known for its style, comfort, and durability. The kitchen and both bathroom vanities are upgraded and fitted with Rev-A-Shelf wire pull-out organizers, while elegant tile backsplashes add a refined touch. Additional upgrades include wired-in motion-sensor closet lighting, Levolor Premium Top-Down Bottom-Up cordless blackout shades, and a steel garage door with a deadbolt for added peace of mind. You'll also enjoy granite countertops, full-sized in-suite laundry, and thoughtfully designed closet organizers that maximize functionality. All of this is set within a vibrant, friendly community that offers a community garden, a fully equipped exercise room, and a cozy building parlour perfect for socializing. Whether you're relaxing poolside or entertaining guests, this is low-maintenance retirement living at its finest (id:60626)
RE/MAX Escarpment Realty Inc.
7306 Creighton Cl Sw
Edmonton, Alberta
UNIQUE Up/Down Duplex One Title. RMS does not allow the full scope of this property. As a rental property… upper unit is a bungalow style commanding $1,750/month @ 1,213 SF. The Lower Unit has main floor living - bedrooms in the bsmt - Total both levels = 1659 SF of living space commanding $1,700/month. Rent maybe in the lower to medium range for the area. Excellent Investment! In a Cul-da-sac! A Must to See! Live in one rent the other. Start creating generational living and income for now and the future. Desirable neighbourhood-Creekwood Chappelle. Separate utilities and entrances each with a single front attached garage. Each has balcony or deck c/w 1/2 backyard. High end finishings and appliances inclusive of granite countertops throughout. Walking distance to Donald R Getty K-9, numerous walking paths and playgrounds. Easy Access 41 Avenue SW, Hwy 2 and the Henday. Shopping, activities and daycares in proximity. HOA for subdivision paths, playgrounds all green spaces. Other up/down homes available. (id:60626)
Century 21 Smart Realty
105 Chelsea Glen
Chestermere, Alberta
AMAZING INVESTMENT/STARTER PROPERTY - Offering over 1800 sq ft of Luxurious Living Space with 4 Bedrooms, 3 FULL Baths & Concrete Parking Pad (easy to convert to garage; subject to city approval) - MAIN FLOOR BEDROOM & FULL BATH - SEPARATE ENTRANCE (Making it ideal for building a legal/illegal suite in the basement; subject to city approval) - Simple and functional Open Floorplan Concept - Main floor offers a BEDROOM & FULL BATH, family room, dining and well designed kitchen with stunning cabinetry, Stainless Steel Appliances, Quartz Countertops and Kitchen Island - The usage of living space on the upper level is immaculate; featuring a large Bonus room, 3 well sized bedroom and 2 FULL baths (ensuite included). Of the 3 bedrooms, 1 is the master that comes with its own ensuite and W.I.C! Easy Access to all the amenities in Chestermere as well as Rainbow Road, 17 Ave SE and Glenmore Trail SE - GREAT VALUE & AMAZING LOCATION (id:60626)
Real Broker
13 Trout Run
Halifax, Nova Scotia
Welcome to 13 Trout Run A Thoughtfully Designed 3-Bedroom, 4-Bath Semi-Detached Home in Spryfield! Spread across three fully finished levels, this home offers a smart and functional layout with standout features. The main living level boasts a bright open-concept space and an upgraded modern kitchen featuring a center island and ample cabinetry space, perfect for both everyday living and entertainment. A convenient 2-piece powder room completes the space. From this level, step outside to backyard ideal for hosting, gardening, or simply unwinding in your private outdoor retreat. The second level features a comfortable primary bedroom, a 4-piece bathroom, two additional well-sized bedrooms, another 4-piece bath, and laundry on the same floor for added convenience. On the lower level, you'll find an attached garage, a flexible rec room, and a 3-piece bathroom ideal for a home office or gym. Two ductless heat pumps provide energy-efficient heating and cooling throughout the home, ensuring year-round comfort. Located on a quiet, family-friendly street just minutes from parks, schools, and daily essentials, this home offers clean design and versatile living in the neighbourhood. Book your showing today! Why wait? (id:60626)
RE/MAX Nova (Halifax)
5135 45 Street
Viking, Alberta
This stunning 2011 built bungalow boasts high-end finishes and a custom kitchen in an ideal location backing onto the scenic golf course in Viking. With 2022 square feet of living space, this home offers a unique and functional layout perfect for comfortable living and entertaining. From the moment you step inside, you'll be greeted by premium finishes and attention to detail throughout the home, which was designed for both comfort and practicality. The heart of the home features a chef's dream kitchen with custom cabinetry, ample storage, top-of-the-line appliances, and plenty of counter space for meal preparation. Unique built-in’s offer lighted display areas as well as hidden cupboards for those less showey items! And the living room offers more built-in cabinetry, creating a sleek and sophisticated entertainment area with a hidden TV, perfect for movie nights and gatherings. Enjoy the comforts of a spacious master bedroom with luxurious ensuite bathroom complete with a steam shower and soaker tub… plus all the walls are sound proofed for those shift workers!! A secondary bedroom offers flexibility as a guest room or a home office, ideal for remote work or hobbies. The basement is ready and waiting for your personal touch, providing endless possibilities for customization and expansion. Stepping outside you’ll note the extra wide sidewalks, exposed aggregate patio and well maintained landscaping which is additionally complemented by the golf course views. Added features in this home include: wood burning fireplace in the living room, custom glass kitchen backsplash and pantry door insert, built-in cabinetry features throughout, solid core interior doors, Control 4 features, main floor laundry, security exterior lighting, an outdoor RV plug, and a workshop space in the triple car garage. The community of Viking offers a Medical Clinic and Hospital, K-12 School, Municipal Complex including a library, hockey rink and fitness centre as well as many other amenities to enjoy living in a small town! (id:60626)
RE/MAX Real Estate (Edmonton) Ltd.
19 - 488 Yonge Street
Barrie, Ontario
Motivated sellers! This bright end-unit townhouse is move-in ready with updated flooring, fresh paint, and major upgrades already done. You'll love the airy layout, 9-ft ceilings, private yard, and spacious primary suite and walk-in closets in all the bedrooms. The high-ceiling basement is ready for your personal touch. New furnace, AC, and water heater in 2022, owned with no rental fees. A one-car garage with a garage door opener and an additional spot in the driveway. Located in a quiet complex with a low monthly common element fee ($215). Close to all amenities, schools, and minutes from the lake and the GO station. Bring your offer today! (id:60626)
Real Estate Homeward
2803 6333 Silver Avenue
Burnaby, British Columbia
SILVER by Intracorp, 38 storeys modern tower, located in the central of Metrotown area. Just a few steps away from Metrotown Skytrain station, Walmart, T&T, Metrotown, Burnaby Public Library, Bonsor Rec Complex, Save on Food, BC Liquor Store, Crystal Mall, and more. Comparably low strata fee with amenities includes BBQ, Fitness Studio with Outdoor Equipment and Patio, Outdoor Patio, and Private Social Lounge with Kitchen. One Parking stall and one locker included. (id:60626)
RE/MAX Crest Realty
28 Wims Way
Belleville, Ontario
Freehold townhouse with a Main floor Master bedroom and a spacious 3 pc ensuite, featuring a large tiled shower. This stunning property boasts 1650 square feet of luxurious living space, accentuated by soaring 9-foot ceilings that create an airy and open atmosphere. Natural light floods the home through large patio doors, inviting the outdoors in and offering seamless access to your private large pressure treated deck. The heart of the home is the meticulously crafted kitchen, featuring high-quality, Canadian-made cabinets that blend style and functionality plus beautiful quartz countertops. The main floor offers lots of living space with it's main floor bedroom but there is additional space on the second floor offering a open concept flex space, 2 spacious bedrooms and a large 4pc bathroom. Award winning Staikos quality, offers premium laminate flooring, quality carpet, oak staircase, unparalleled comfort and modern elegance! (id:60626)
Ekort Realty Ltd.
510 8080 Cambie Road
Richmond, British Columbia
Bright and Versatile 1-Bedroom + Den in Prime Richmond Location; Experience urban living at its finest in this well-designed over 700 sqft home featuring a spacious bedroom and a large den-perfect for a guest room, office, or second bedroom. Enjoy seamless access to Aberdeen Centre, Aberdeen Square, and the Canada Line via a covered indoor walkway-rain or shine, everything you need is just steps away. Inside, you'll find 9-foot ceilings, floor-to-ceiling windows with quadruple-pane glass for extra quiet, sleek quartz counters, stainless steel appliances, and the comfort of central A/C. This modern residence includes one parking stall and a storage locker.Residents also benefit from premium amenities such as a concierge, gym, and business lounge-all included in the strata. (id:60626)
Youlive Realty

