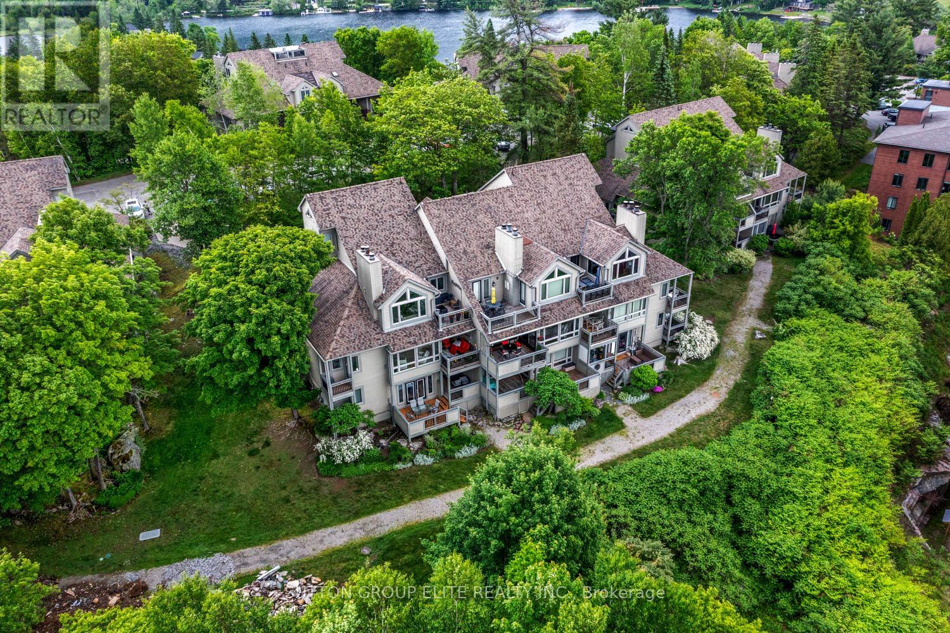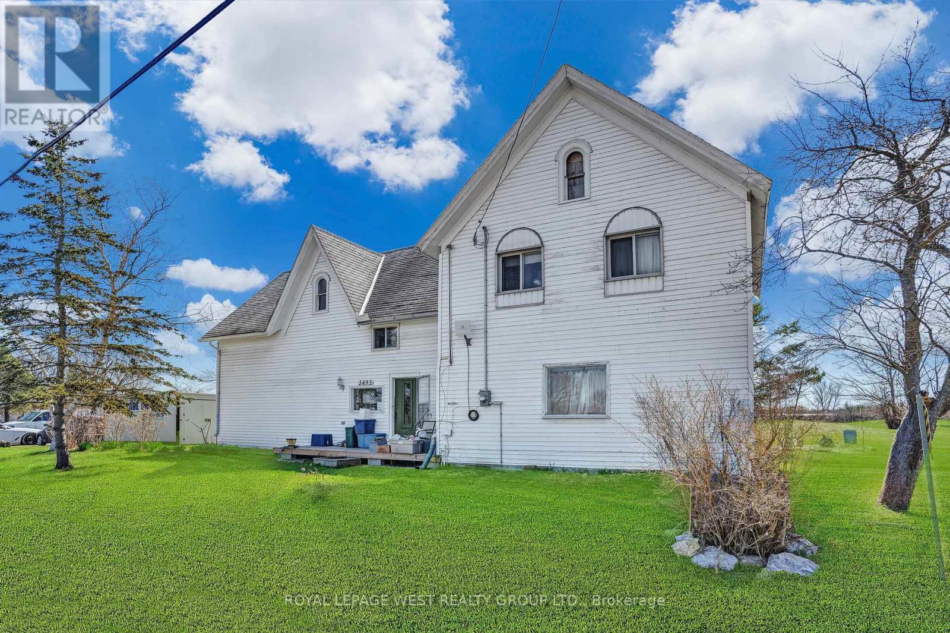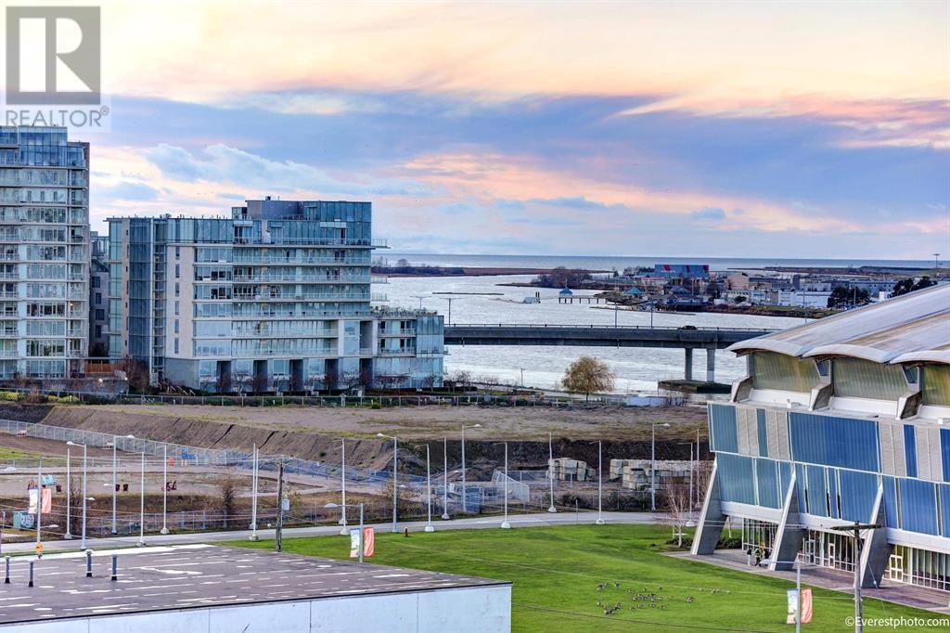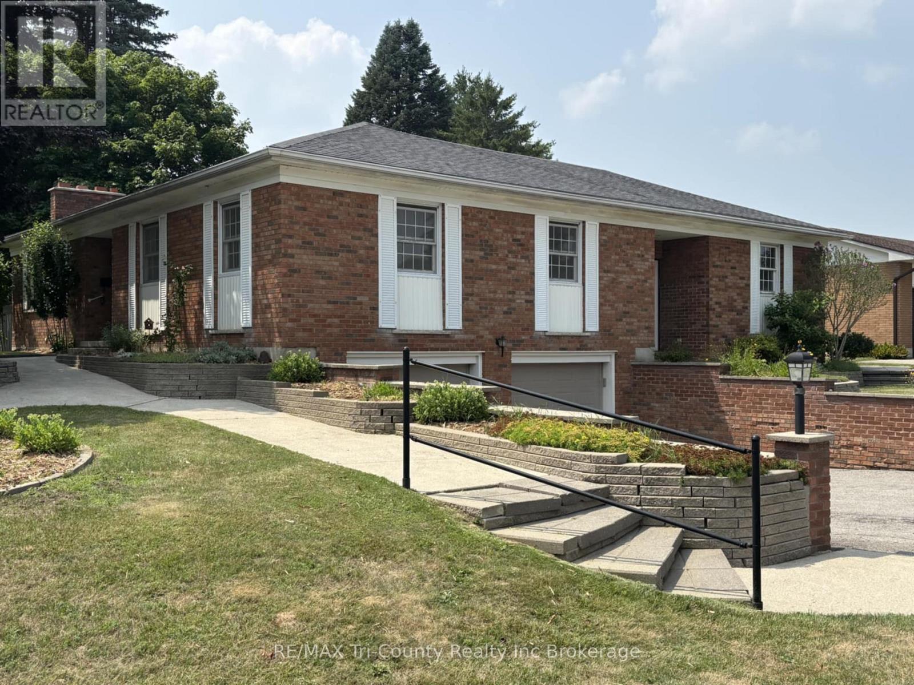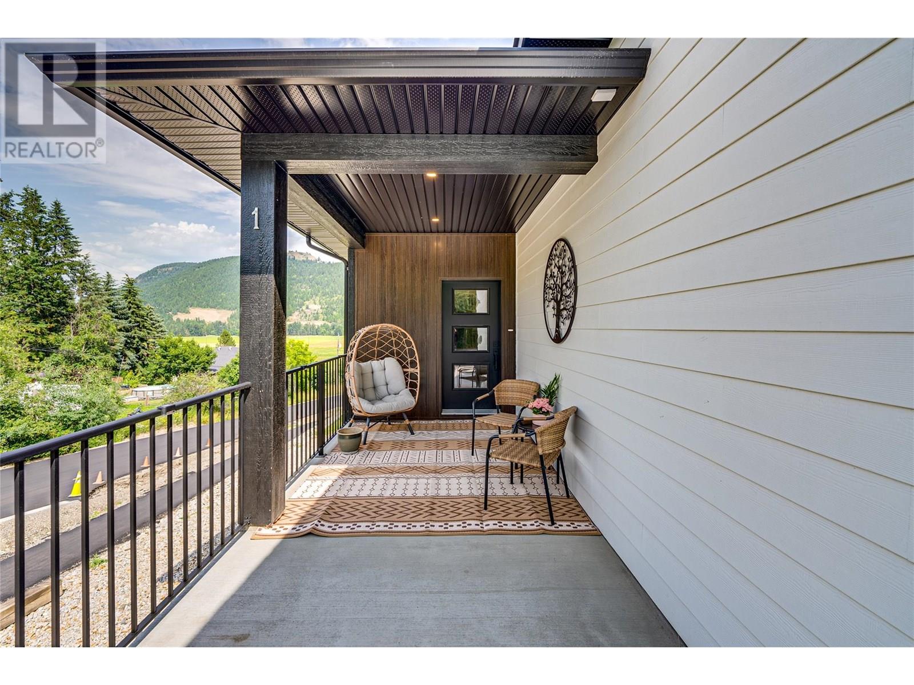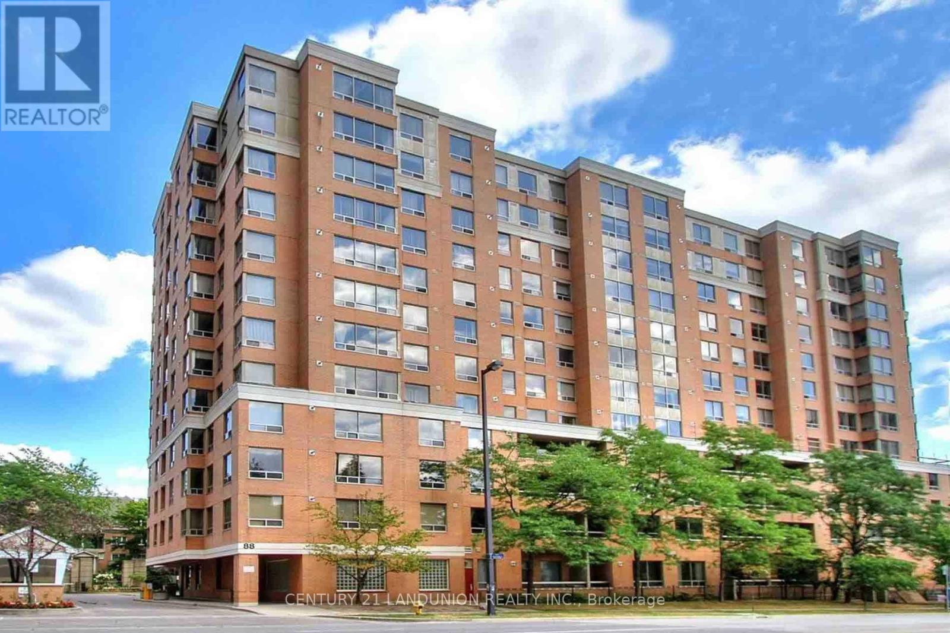16 - 1611 Grandview Hilltop Drive
Huntsville, Ontario
Welcome to 1611 Grandview Hilltop Drive Unit 16, a rare opportunity to own a charming FULLY RENOVATED lakeside condo on the shores of Fairy Lake in Huntsville, Muskoka. This property allows AirBnb and Vrbo rentals for extra Income. This 2-bedroom, 2-bathroom condo spans a generous 1,377 square feet and is located in the quiet and mature part of Grandview. This bright and beautiful condo is designed for both comfort and convenience, providing a maintenance-free lifestyle with fantastic rental income potential. Enjoy unobstructed, year-round waterfront views from the windows and four private decks. This unique unit features two separate entrances allowing it to function as two independent suites. Live in the main unit and rent out the one-bedroom, one-bath suite for additional income if desired. The inviting sunken living room features a cozy wood-burning fireplace, perfect for relaxing evenings. The condo includes back door access to the waterfront walking trail which feels like your own back yard. Close to Grandview Golf Club, Deerhurst Highlands Golf Course and Resort, Hidden Valley Ski Resort, Limberlost Forest and Wildlife Reserve, Arrowhead Provincial Park and downtown shops and restaurants of Huntsville. Easy access to a variety of year-round recreational activities and amenities. Enjoy a carefree lifestyle with all exterior maintenance taken care of. Don't miss your chance to own this exceptional lakeside condo on Fairy Lake. Whether you're seeking a peaceful retreat, a savvy investment, or both, 1611 Grandview Hilltop Drive offers it all. Schedule a viewing today and make this lakeside dream your reality! (id:60626)
Sutton Group Elite Realty Inc.
111 Revell Street
Gravenhurst, Ontario
LEGAL DUPLEX 5 MINUTE WALK TO LAKE MUSKOKA!!! Welcome to Gravenhurst and this beautifully updated 5 Bedroom semi detached home nestled in the Canadian Shield and backing onto scenic views of the forest. This property was professionally transformed into two stylish, code-compliant suites (registered with the township).Throughout both levels you will find trendy finishes, fresh paint, new light fixtures and so much more. Turn key living! The upper 3-bed suite boasts a warm, Muskoka inspired kitchen with white washed pine tongue-and-groove, modern fixtures, wood butcher block countertops, rustic finishes, and a custom cedar-wrapped hood fan. The living and dining space overlooks the private treed deck with privacy walls and luxe Okanogan hot tub. Cozy up by the Napoleon Phantom fireplace with cedar herringbone features. Enjoy the upgraded LG stainless appliances, stackable laundry in both upper and lower units and smart features including smart locks and Google Nest thermostats controllable from anywhere. The lower 2-bed walkout suite features brand new flooring, large sliding doors, no rear neighbours, Built with fire separations, inline smoke alarms, and proper egress windows. The home is climate-controlled a forced air furnace and central ACwith separate air handlers. Enjoy partial views of the Muskoka Wharf waterfront skyline (Marriott & condos) from the primary bedroom and a quick 5-min walk or 60-second drive to Lake Muskoka, the boat launch, waterfront shops, and dining. Additional upgrades: black chain-link fencing, durable vinyl siding. MASSIVE RENTAL POTENTIAL! Use as a full income property or live in one suite and rent the other. A perfect blend of rental income, Muskoka charm, and modern tech. (id:60626)
RE/MAX Hallmark Chay Realty
309 1 A Avenue
Fox Creek, Alberta
GREAT LOCTION FOR YOUR NEW BUSINESS (id:60626)
Exit Realty Results
745 10 Avenue
Invermere, British Columbia
This brand new home has been constructed with care and attention to detail from top to bottom and has been thoughtfully designed to offer top quality finishes, ample living space, solid construction, and a desirable price point! NO STRATA OR HOA FEES HERE! With over 2000sqft, a total of 4 bedrooms, 3 full baths, mountain views, a large deck, private lower level patio and parking for 3 vehicles…this is a must see. Central location in the heart of Invermere, walking distance to the shoppes, cafes and amenities of main street, the Farmers Market, the public beach, and Lake Windermere. The main level has an open floor plan to allow the natural light to flow through and features family and dining areas off the spacious kitchen, 2 bedrooms, including master with ensuite, laundry area, and even a large heated storage/flex room for all your toys or even an extra bunkroom when needed. The walk-out lower level is perfect for an in-law suite with 2 generously sized bedrooms, laundry area with full size washer and dryer, full bath, family room, and convenient kitchenette area with fridge. Features include triple pane windows, high efficiency furnace and heat pump/ AC with separate thermostats for each level, insulated floors for noise reduction, upgraded R40 (walls) & R 70 (attic) insulation for low utility bills, & low maintenance landscaping & exterior. Comes with full warranty. Some pics are virtually staged. Pictures and video are from unit #3 which has recently sold. (id:60626)
RE/MAX Invermere
43 Lahey Crescent
Penetanguishene, Ontario
Top 5 Reasons You Will Love This Home: 1) Situated in a prime location just moments from all essential amenities, this newly built home(2023)offers modern comfort and convenience in a thriving neighbourhood 2) Step into a fresh, clean interior where thoughtful upgrades shine, starting with stylish hardwood and hard surface flooring throughout, as bedroom carpeting has been recently removed for a sleek, unified look 3)The heart of the home is a contemporary kitchen, beautifully appointed with a quartz island and matching backsplash, perfect for both daily living and entertaining 4) Enjoy the sense of space and light thanks to tall 9' ceilings on the main level, creating an inviting atmosphere5)Whether you're a first-time buyer, downsizer, or investor, this turn-key home is ready to welcome you with modern finishes and low-maintenance appeal. 2,250 above grade sq.ft plus a finished basement. Visit our website for more detailed information. *Please note some images have been virtually staged to show the potential of the home (id:60626)
Faris Team Real Estate Brokerage
3493 Highway 3
Port Colborne, Ontario
Just Listed! Explore This Exceptional Opportunity!**This well-built 2.5-storey century farmhouse sits on 2.4 acres of land, rich with natural features and endless potential. Situated on a **double lot**, it offers the flexibility to **build your dream home(s)**live in one and sell the other, or keep both for extended family or investment. Located right on **Highway 3**, the property offers excellent street exposure, perfect for someone looking for a **live-work setup**. Whether you're considering a renovation or a full rebuild, the possibilities for customization are wide open. Currently zoned as a **legal duplex**, this property is nestled in one of the province's hidden gems, a growing community known for its charm and lifestyle appeal. Enjoy proximity to **sandy beaches, Niagara Falls, the U.S. border, shopping, wineries, horseback riding,** and other nearby attractions. (id:60626)
Royal LePage West Realty Group Ltd.
1006 6951 Elmbridge Way
Richmond, British Columbia
Ora by ONNI Developments!! Located in the latest community "OVAL District" in Prime Richmond! This lBed+lBath unit features functional 564sqft floor plan with LOADS of LUXURY characteristics such as A/C (wow!!), brand new high quality laminate flooring throughout, updated paint, gourmet kitchen with S/S appliances, and GREAT VIEW Over Vancouver Island and Richmond! 5-Star Amenities including INDOOR SWIMMING POOL, Industrial-size Fitness Centre, YOGA Studio, Steam & Sauna, and even SQUASH Court!! Right on top of T&T Super Market! Steps away from OVAL, Dyke Trails, parks, Skytrain Station, Lansdowne Mall, and all types of restaurants and boutique stores!! Call NOW for your private showing!!! (id:60626)
Royal Pacific Realty Corp.
7 Glenridge Road
Tillsonburg, Ontario
Welcome to 7 Glenridge! You will love this spacious brick bungalow that offers 4 bedrooms, 3 bathrooms, and a 24' x 23' 8" attached garage on a separate breaker panel. It is situated on a large lot with mature trees, a fully fenced backyard, and large backyard deck. The front and side yards have been heavily invested into with beautiful concrete/stone work and landscaping. Inside you will find a living room that proudly displays an open faced fireplace with antique mantel. The family room boasts 9-foot ceilings with stylish exposed beams and another open faced fireplace. The spacious rec room features golden oak built-in cabinetry and yet a 3rd fireplace. Trims and doors throughout have been upgraded with solid white ash. This home has also seen many recent updates including: carpets (2023), chimney repointed (2023), central air unit (2022), water heater (2021). With a little bit of love, this property has tons of potential. With a few remaining open canvases, this home is ready for your personal touch! (id:60626)
RE/MAX Tri-County Realty Inc Brokerage
701 Taylor Avenue
Oshawa, Ontario
Prime Location! Stylish Starter Home with Basement Suite Potential.This charming starter home checks all the boxesideally located just minutes from Hwy 401,making your daily commute a breeze. Nestled on a premium corner lot, the property offers added outdoor space, privacy-enhancing tall shrubs, and unbeatable access to nearby shopping, schools, and recreation facilities. Step inside to find a beautifully updated kitchen with a modern touch, gleaming hardwood floors throughout the main floor, and a warm, welcoming layout perfect for first-time buyers or small families. Enjoy summer days on the spacious backyard deck complete with a dedicated BBQ areaideal for entertaining! The roof was newly replaced in 2023, and the home was converted to efficient natural gas in 2014. Bonus: A separate entrance to the basement opens up the exciting opportunity for a second suite, in-law space, or potential rental income. This is the perfect blend of comfort, location, and future valuedon't miss your chance to call it home! (id:60626)
Century 21 Leading Edge Realty Inc.
2508 Shuswap Avenue Unit# 1
Lumby, British Columbia
Welcome to “Monashee Verge” — Lumby’s newest strata community! This modern semi-detached home blends style, comfort, and functionality across approx 2,100 sq. ft. of bright, contemporary living space. Featuring 9ft ceilings and large windows that fill the home with natural light, the open-concept main floor is perfect for both entertaining and everyday living. The main level offers true one-level living, including a spacious kitchen with a gas range and stainless steel Whirlpool appliances, open dining and living areas, a generous primary suite with ensuite and walk-in closet, a guest powder room, and the convenience of main-floor laundry. The walk-out basement adds flexible living options. Currently, the homeowners use one bedroom, a den, and a storage area, while the third bedroom and a kitchen/living space are set up as an in-law suite—complete with its own laundry, full bathroom, and independent heating/cooling via a dedicated heat pump. This self-contained suite is currently rented for $1,500/month. Need the whole house? Simply open a door to reconnect the entire space. Outside, enjoy easy-care landscaping, a small patch of lawn ideal for pets, and a driveway that fits a full-sized truck in addition to the single-car garage. There’s even designated suite parking or room for an RV/boat. A dedicated walking path ensures kids can safely walk to school. With remaining new home warranty, and low $55/month strata fees, this is an outstanding opportunity in a growing community. (id:60626)
RE/MAX Vernon
2076 Parker Drive
Merritt, British Columbia
Picturesque mountain & valley views! 4 bedroom, 2 bath rancher with walkout basement . Kitchen and Dining room lead out to the upper 29' x 10' barbeque view deck. Find a wood fireplace in your cozy living room for those cooler evenings. The downstairs features a daylight family room as well 4th bedroom, 3 piece bathroom, laundry & workshop/storage area. Closed-in carport for secure storage or room for your favorite hobby. Extra space for RV parking. Great family home with walking distance to schools, hospital, shopping, amenities and NVIT. Close to parks, recreation, golf course, bike and walking paths. Call the Listing agent today for your private viewing! (id:60626)
Exp Realty (Kamloops)
609 - 88 Grandview Way
Toronto, Ontario
Luxurious Tridel Condo With 24Hr Gatehouse Security, Well Maintance, Brand New Floor. The Den(Sloarium) Can Be Used As 2rd Bedroom, Owner Occupied Moving Condition. Earl Haig & Mckee SchoolDistrict, Unobstructed Beautiful East View, Excellent Layout, Steps To TTC, Supermarket( (Metro &Loblaws), Park, Restaurants, Banks & Finch Subway, Close To All Amenities. Best Rank School Mckee PS &Earl Haig SS. . (id:60626)
Century 21 Landunion Realty Inc.

