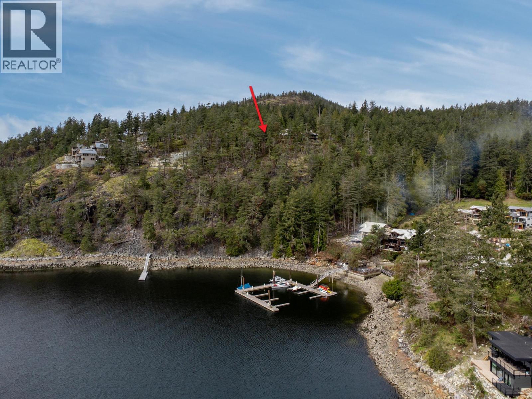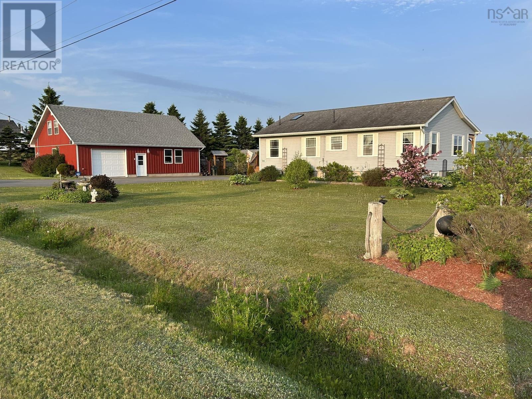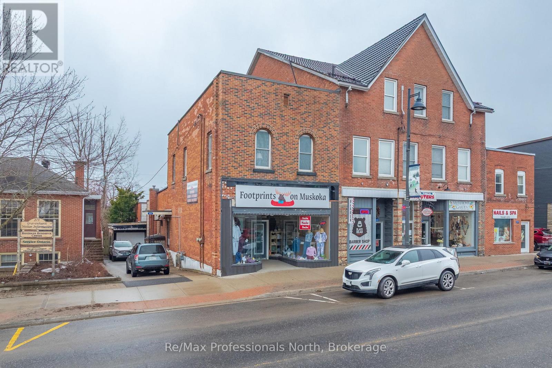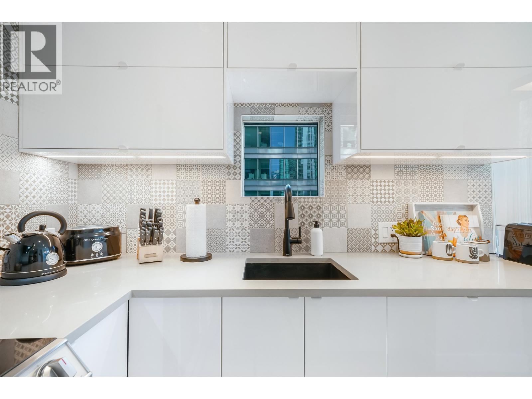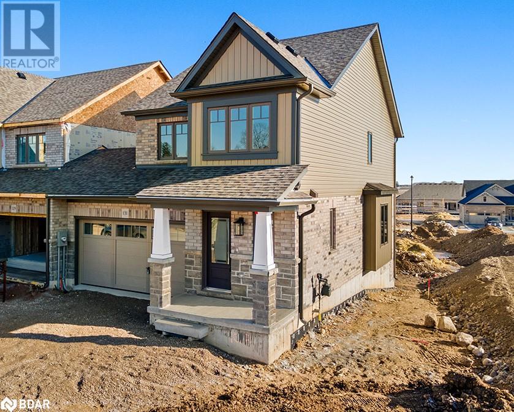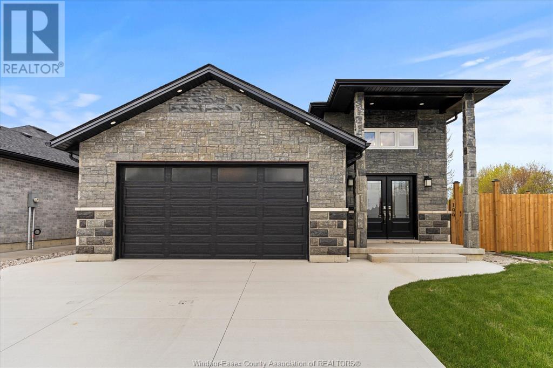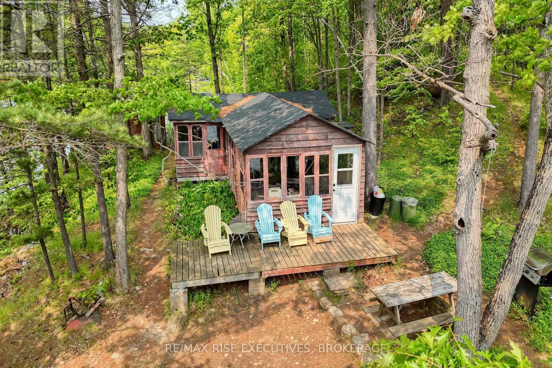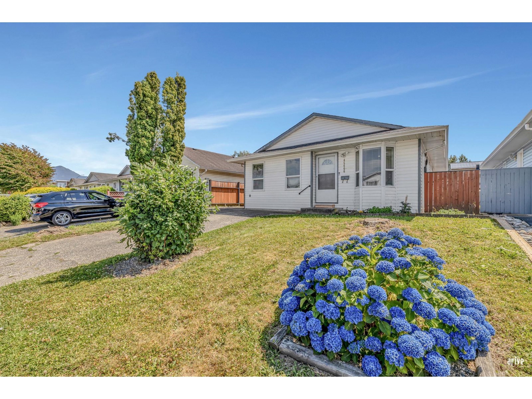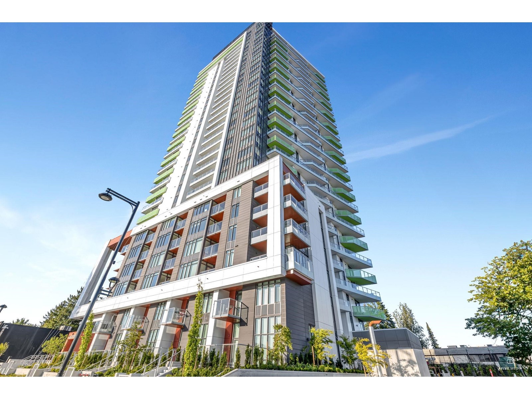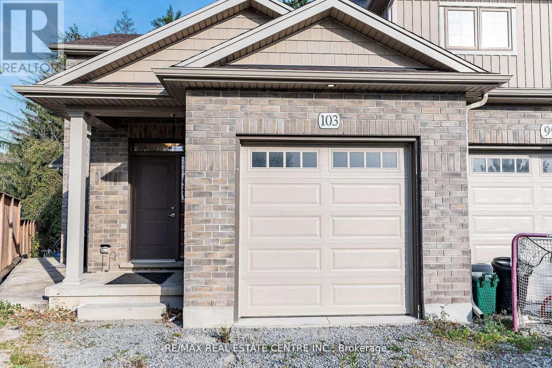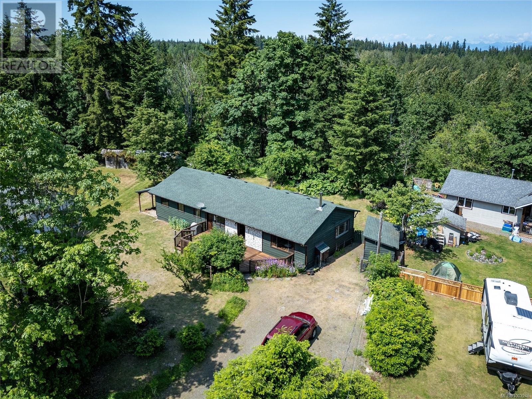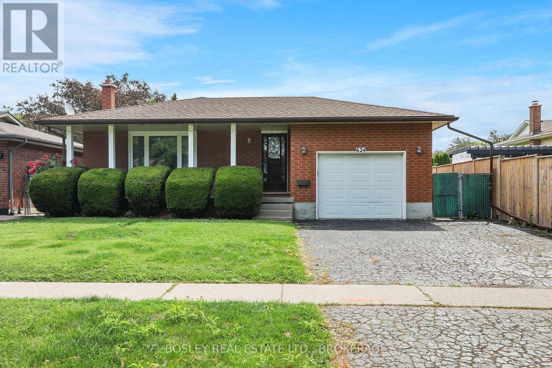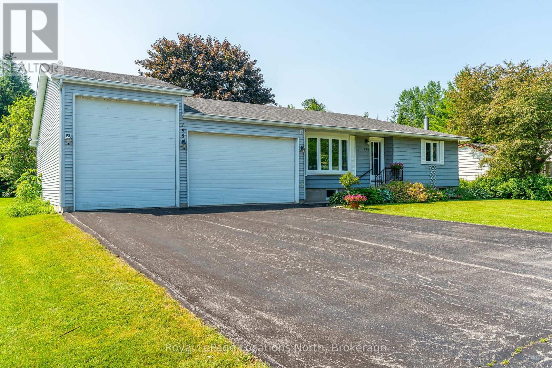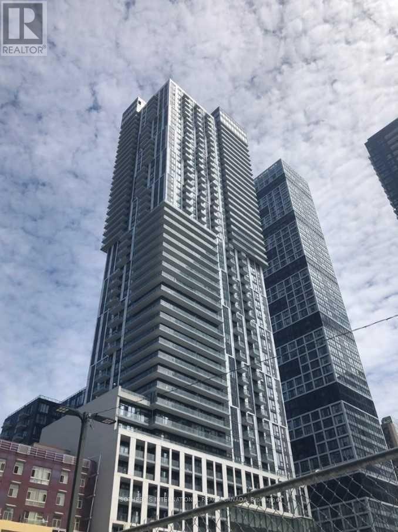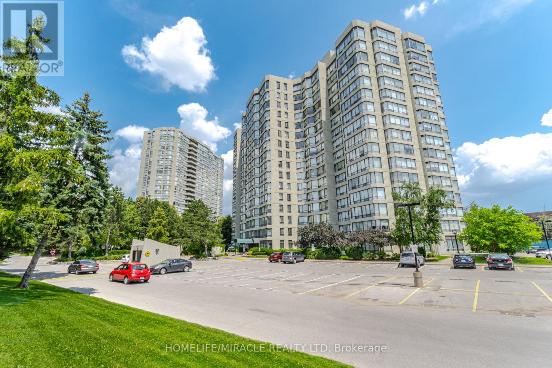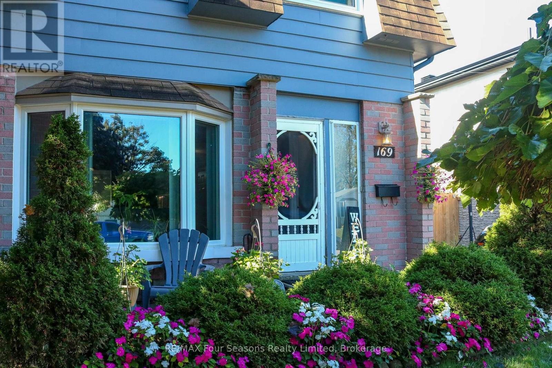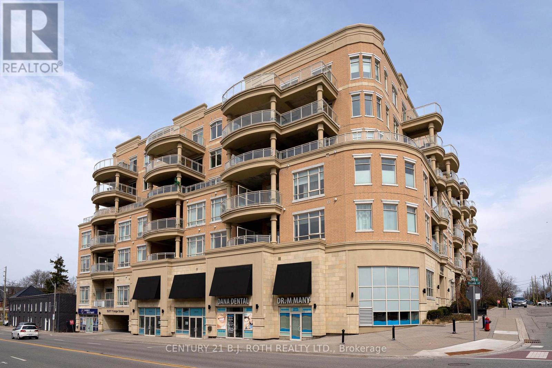55 - 1 Place D'armes
Kingston, Ontario
Located in downtown Kingston, adjacent to Anglin Bay, Frontenac Village is a beautiful and convenient place to call home. This lovely 1100 sq. ft. townhouse features 2 bedrooms, a den, 1.5 baths, and has been completely renovated. The layout includes a large eat-in kitchen with laundry, a living room and a half bath on the main level with patio doors leading to a sunny, large (bbq friendly) brick patio. Upstairs are two bedrooms, a den, and a full bath. The unit includes one indoor parking spot and a 4x8 secure, underground storage room. Frontenac Village features an outdoor pool, games room, fitness room, library, and common lounge in this waterfront community. Convenient downtown living with groceries, LCBO, restaurants, and all of downtown just a short stroll away. Condo Fees:$477/month includes Exterior maintenance, Garbage removal, Parking, Snow Removal, Water/Sewer. (plus temporary $150/month special assessment fee that ends by 2027)*For Additional Property Details Click The Brochure Icon Below* (id:60626)
Ici Source Real Asset Services Inc.
Lot 13 Flagship Road
Pender Harbour, British Columbia
BUILD YOUR DREAM HOME. Looking for the perfect spot to build your Legacy home or coastal retreat on the Sunshine Coast? Welcome to Pender Harbour Landing, a boutique freehold development in one of the region´s most desirable waterfront communities. This 1.2-acre lot offers a level building site with 37 feet of waterfront, ideal for your custom design. With full services to the lot line and registered building guidelines, your investment is protected. Enjoy southeast-facing views over Pender Harbour and the ocean-offering stunning sunrises and tranquil mornings. Pender Harbour, the "Venice of the North," is a serene network of coves, inlets, and islands, where nature takes center stage. Kayaking, hiking, and boating are daily activities. Potential for shared dock and beach access adds to the lifestyle appeal. The Compliance deposit and GST are already paid, streamlining the process. Whether for full-time living or a seasonal escape, this is a rare opportunity. (id:60626)
RE/MAX Real Estate Services
6-8 Port Anne Heights
Arnolds Cove, Newfoundland & Labrador
The Best Residental Investment on the Avalon. This two building quadplex design with 2 main floor 2 bedroom apartments and 2 self contained 2 bedroom lower level apartments. Eight apartments in total. Upon entry there is a common area that sets the stage for all units . Very meticulously maintained and clean ,Each unit is open concept kitchen / dining and living area . Completely furnished with all appliances including washer and dryer, right down to the salt and pepper shakers. Owners pride and attention to detail shows through out . One building is built in 1975 with all upgrades . The next building is 2015 with lovely modern design . The upper level apartments have the gorgeous view . Previous long term tenants have found this property to be very quiet and a wonderful place to live. The exterior is maintained with access to plenty of paved parking . Location plays an important factor being just minutes from the Oil Refinery and Bull Arm site . Only 30 minutes to Clarenville . If you always dreamed of living in a place where to money is coming in rather than going out well this is the place for you. (id:60626)
Exp Realty
44 North River Lane
Lower Five Islands, Nova Scotia
This seaside home is paradise - for real! Over an acre of gently rolling land overlooking the famous FIVE ISLANDS - right off your beach, which is protected from high waves by the islands and the large sandbar. You'll be ecstatic with your modern, open-concept home spanning a tasteful main floor and fully-finished basement. There's a huge family room and 3 sizable bedrooms on the main floor - plus two water view decks on the house, and a third deck outside the upstairs workshops of your 1.5 storey detached garage. The house itself contains 2 full bathrooms on the main floor and a third 3-piece bath downstairs. PLUS... your heating and cooling is geothermal, meaning it gets its temperature control from your property's underground water. So like the rest of the house, your downstairs family room, and billiards area remains at a comfortable temperature year-round. There's a ton of special-purpose storage spaces in a home that's only 12 years old! Pride in designing and building this relaxing beachfront property is very evident- and you're only 5 minutes from 2 seafood restaurants and a year-round food market, plus a provincial park and a local play-park. Come say hello to a future of peaceful beach living! (id:60626)
RE/MAX Fairlane Realty
265 Muskoka Road S
Gravenhurst, Ontario
Situated in one of Gravenhurst's most sought-after downtown locations, this exceptional commercial property offers unmatched visibility and presence in the heart of the towns vibrant core. Just steps from the iconic Opera House and adjacent to Service Ontario, its perfectly positioned within a high-traffic, tourist-rich corridor that serves as a true gateway to Muskoka. Featuring over 1,000 sq ft of welcoming retail space, the property also includes two charming one-bedroom apartments, one perched above and the other tucked privately at the rear, offering an ideal live/work lifestyle or added income potential. A rare private driveway with a garage creates exciting opportunities for outdoor commercial use, while a fully fenced backyard and more than 1,700 sq ft of basement storage provide outstanding functionality for inventory, fulfillment, or creative expansion. A rare and versatile offering in a location that simply cant be beat. (id:60626)
RE/MAX Professionals North
707 1166 Melville Street
Vancouver, British Columbia
Welcome to this beautifully renovated 1 bed, 1 bath unit at Orca Place in Coal Harbour. Featuring a modern design with high-end finishes, this home offers an open-concept living space, a stylish kitchen, and large windows for plenty of natural light. The solarium has been fully incorporated into the kitchen with all permits. The well-managed building offers sought-after amenities including a gym, hot tub, sauna, and party room. With no rental restrictions and pets allowed, this is a fantastic investment opportunity. Orca Place is a professionally managed concrete tower in the heart of Coal Harbour, offering peace of mind with recent building upgrades, thoughtful long-term planning, and a strong track record of maintenance. With no current special levies and strata fees held steady for 2025, this is a building that reflects both financial responsibility and pride of ownership. Enjoy being steps away from Urban Fare, the Skytrain, Seawall, parks, and trendy shops. Don't miss out - book your viewing today! (id:60626)
Oakwyn Realty Ltd.
131 Fitzgerald Street
Grey Highlands, Ontario
Welcome to the latest community by Devonsleigh Homes. This Craftsman Villa end-unit town is only connected to the neighbour by garage wall. Appreciate the price point of a townhouse while enjoying the feel of detached living. This end unit location allows for extra natural light on three sides of the home, enhancing its airy, bright feel. Upon entering, you're greeted by high ceilings and modern finishes. The living room is spacious with hardwood floors and features large windows, patio door walk out to yard & open concept to the kitchen & eat in area.Upstairs, youll find three generously sized bedrooms, each with large windows that provide lovely views of the surrounding area. The master suite includes a walk-in closet and a private en-suite bathroom, featuring a modern walk-in shower and vanity. The two additional bedrooms are ideal for children, guests, or even as a home office, and they share a well-appointed second bathroom with a tub/shower combination. This house is the perfect blend of modern living, privacy and charm, offering a cozy yet spacious home for those looking to settle in a small-town community. The quiet streets gives a suburban feel, with easy access to local parks, shops, schools, and restaurants offering a perfect balance of comfort and accessibility. (id:60626)
Exp Realty
131 Fitzgerald Street
Grey Highlands, Ontario
Welcome to the latest community by Devonsleigh Homes. This Craftsman Villa end-unit town is only connected to the neighbour by garage wall. Appreciate the price point of a townhouse while enjoying the feel of detached living. This end unit location allows for extra natural light on three sides of the home, enhancing its airy, bright feel. Upon entering, you're greeted by high ceilings and modern finishes. The living room is spacious with hardwood floors and features large windows, patio door walk out to yard & open concept to the kitchen & eat in area.Upstairs, youll find three generously sized bedrooms, each with large windows that provide lovely views of the surrounding area. The master suite includes a walk-in closet and a private en-suite bathroom, featuring a modern walk-in shower and vanity. The two additional bedrooms are ideal for children, guests, or even as a home office, and they share a well-appointed second bathroom with a tub/shower combination. This house is the perfect blend of modern living, privacy and charm, offering a cozy yet spacious home for those looking to settle in a small-town community. The quiet streets gives a suburban feel, with easy access to local parks, shops, schools, and restaurants offering a perfect balance of comfort and accessibility. (id:60626)
Exp Realty Brokerage
407-A Main Street S
Guelph/eramosa, Ontario
What a fantastic opportunity to own and enjoy this bright, 2-story, semi-detached starter home. With 3 bedrooms, 2 bathrooms, a walk-out basement, and parking that fits 7 vehicles, this is a great starter or possible multi-generational home. As soon as you enter the home, you will be welcomed with a spacious living room that is accompanied by a large window that brings in a lot of natural light. The cute eat-in kitchen and a 2-piece bathroom complete the main floor. Up the stairs you will find 3 spacious bedrooms and an updated 4-piece bathroom. The fully walk-out basement is partially finished and has a rough-in for a future bathroom. It offers various options for those that are in need of an additional space, extended family, teenagers, a home office, or just a large Rec room to entertain family and friends. The partially fenced private backyard is ideal for summer fun and relaxation. Just recently renovated and freshly painted, this home is conveniently located minutes from Rockwood Conservation Area, with access to hiking, swimming, and camping, as well as a short drive to the Acton and GO Station, making commuting a breeze. Move to Rockwood, a small, quaint town that also offers great schools (French immersion, Catholic, and public school). (id:60626)
RE/MAX Real Estate Centre Inc
199 Thomas Avenue
Chatham-Kent, Ontario
Discover modern elegance in this 1-year-old raised ranch, nestled in the picturesque town of Wallaceburg. Boasting a striking stone exterior, this home offers a spacious 1310 square feet plus a fully finished basement. The layout includes 2+1 bedrooms and 3 full bathrooms, featuring a private en-suite for added luxury. Experience the joys of cooking in an open-concept kitchen equipped with a center island and pristine porcelain tiles that extend into the living area. Extra windows flood the space with natural light, enhancing the hardwood floors found in all bedrooms. The expansive basement provides a large family room, an additional bedroom, and a third bathroom, perfect for guests or family. Outside, the double garage and drive pave the way to a private, fenced yard with a covered deck—ideal for entertaining or peaceful relaxation. Located within walking distance to schools and close to parks, this home combines convenience with contemporary living in a family-friendly community. (id:60626)
Lc Platinum Realty Inc.
252 Dean Island Road
Rideau Lakes, Ontario
Whitefish Lake Morton Bay! Why have a small piece when you can have it all (6+/- acres). this 2-bedroom off grid cabin with mainland parking is nestled in the oaks and pines on floods island in beautiful Morton Bay. Whitefish Lake is part of the rideau waterway which is both a Canadian heritage river and UNESCO world heritage site. Rock Dunder; a well known and visited lookout destination is across the bay. The island is a 2-minute boat ride from mainland parking. Close enough to swim across...once there you will begin to feel a sense of calm and tranquility. Sitting on the deck admiring the views and reflecting on life is great for your overall well being. Morton bay is a destination for many boaters with its breathtaking views. Touring the Rideau system with its unique lock system to Kingston or Ottawa must be on everyone's bucket list. Jones Falls locks and horseshoe damn are just around the corner by boat or car and are referred to by many as the most beautiful place to have a picnic and enjoy the day. Fishing on Whitefish Lake is exceptional with an abundance of northern pike, small and largemouth bass and many pan fish species to make your day on the water an enjoyable and memorable one. Make this your happy place. There is a separate cabin(studio)on the ridge a short walk from the main cabin that offers additional quiet space or storage. Want to go for dinner by boat then take a short tour and enjoy a lovely meal at the hotel Kenney or Opinicon restaurants on the water. You are in the heart of it all here, where the best of both worlds exists. This is a property where you can explore and develop a plan for future generations. (id:60626)
RE/MAX Rise Executives
1704 4458 Beresford Street
Burnaby, British Columbia
Proudly presenting this stunning 1 bed & 1 bath unit at the Sun Tower in the heart of Metrotown with a beautiful North-East view of the city and mountains. Bright, air-conditioned interior with a modern open layout, featuring high-end stainless steel appliances, quartz countertops & sleek European finishes. Spa-inspired bathroom completes the upscale feel. Enjoy access to over 26,000 sqft. of world-class amenities: indoor pool, steam/sauna, golf simulator, badminton court, full gym, yoga studio, concierge, music/party rooms, and daycare. Unbeatable location - right across from Metrotown SkyTrain Station & steps to Metropolis mall, top restaurants, cafes, parks.An exceptional home for first-time buyers, professionals, or investors! Furnitures included! Showing by appointment. (id:60626)
Nu Stream Realty Inc.
102 38 Leopold Place
New Westminster, British Columbia
New Price! Best value in the area! Completely renovated, 2-bedroom, 2-bathroom corner unit features open concept kitchen with large island. Spotless and move in ready! Both bathrooms are tastefully updated, waterproof vinyl flooring, newer washer and dryer and more. Steps to Queen's park. Book your showing today. Open house Saturday, July 26th (2-4pm). (id:60626)
Lehomes Realty Premier
45466 Meadowbrook Drive, Chilliwack Proper South
Chilliwack, British Columbia
Charming 3-Bedroom Rancher with Modern Upgrades & Prime Location! Welcome to this beautifully updated rancher featuring fresh paint, new flooring, and modern lighting throughout. The stylish kitchen was fully renovated in 2025 with new cabinets and open shelving, perfect for everyday living and entertaining. The home offers three well-sized bedrooms, including a primary suite with a full ensuite bathroom. Enjoy outdoor living on the covered, south-facing patio overlooking a fully fenced yard ideal for kids, pets, or gardening. Located just steps from Starbucks and Midtown shops, with quick access to Hwy 1 for commuters. Room for 2 in the driveway plus ample street parking. A fantastic opportunity for first-time buyers, downsizers, or investors. Call to book your private showing today! (id:60626)
Nationwide Realty Corp.
1908 10428 Whalley Boulevard
Surrey, British Columbia
The corner unit on the19th floor in ASCENT in Surrey central is perfect for first time buyers or investors. The beautiful modern kitchen is equipped with quartz countertops, a Fulgor Milano gas cooktop, built-in microwave, and wall oven. The mountain views from the kitchen, Living area and Bedrooms make it special . This home has everything you need with laminate flooring, white marbled quartz bathroom, air-conditioning, parking and a bike locker. Amenities like a gym, lounge, kids' play area, dog run, rooftop terrace makes it exceptional. Book your private Showings. (id:60626)
Century 21 Coastal Realty Ltd.
103 Manhattan Court
St. Catharines, Ontario
Elegant NEW Semi Detached Like end unit Townhouse with Timeless Charm & Modern Luxury, charming NEW 3+1 bedroom, 2 Full bathroom End Unit townhouse located at 103 Manhattan Court in St. Catharines. Instead of living in condo with no yard and privacy, come live in this home for the same price!! This property bursts with character and is brimming with potential. This inviting home features a spacious open concept living area, perfect for entertaining and family gatherings. The warm and inviting interior offers a practical and functional layout, while the finished lower level with an additional bedroom and washroom offers flexibility for a growing family, guest accommodations, or even an income-generating suite.The modern kitchen boasts sleek appliances and ample counter space, making meal preparation a breeze. A Large Bathroom with Double Sinks, Large Windows and Upper Floor Laundry. Single Car Garage with Entry Door Inside Home. Unfinished Basement.LOCATED IN THE HEART OF GARDEN CITY ST.CATHERINES, THIS CHARMING FAMILY HOME IS CENTRAL TO ALL NIAGARA HAS TO OFFER LIKE WINERIES, POPULAR PARKS, BROCK UNIVERSITY, AND OF COURSE THE BEAUTIFUL NIAGARA FALLS. Seller will install new driveway. End property. (id:60626)
RE/MAX Real Estate Centre Inc.
9437 Martin Park Dr
Black Creek, British Columbia
Country living across from the lake. A very pleasant 4 bedroom and 2 bathroom home on almost 1/2 an acre, just 10 minutes from the beaches of Miracle and Saratoga. The lot and location are quiet and comforting with the great outdoors to explore, including the Oyster River and the many miles of trails in the local neighborhood. The Lake also is available to members of the Robinson Lake Association. The south facing home includes both Living and Family rooms and a sundeck overlooking the rear garden accessed from the Kitchen and dining area. Lots of parking for both an RV or boat and a huge front deck on which to relax and enjoy the environment. Easy and comfortable living, come see and enjoy. (id:60626)
Royal LePage-Comox Valley (Cv)
624 Lake Street
St. Catharines, Ontario
This tidy North end bungalow is central to excellent schools, public transit, amenities and a stone's throw from nature trails, bike paths and picturesque Port Dalhousie on the shores of Lake Ontario. With a distinctly mid-century flair, this 2 bedroom bungalow has been meticulously maintained; Gleaming hardwoods, flawless plaster details, clean lines and a sophisticated elegance, this home is an ideal fit for those seeking low maintenance living. A fully fenced yard, tidy perennial plantings, and recent upgrades including roof (2015) chimney (2024), and updated windows throughout. With a fully finished lower level, this home offers additional office space and a fabulous family room with fireplace. Ample storage, and a single attached garage with inside entry complete this package. Turn key, stylish and so well cared for, this home appeals to the growing family, retirees and the busy professional alike. (id:60626)
Bosley Real Estate Ltd.
195 Aiken Street
Meaford, Ontario
Welcome to this true bungalow with an oversized attached 30x36 garage, located in one of the most desirable areas of town. Whether you're a downsizer seeking mainfloor living, a first-time home buyer, or an investor looking for a turnkey rental or AirBnB/STA, this home has it all. Step inside to find brand-new luxury vinyl plank flooring throughout the entire main level, along with a beautifully updated kitchen featuring butcher block countertops and sleek, energy-efficient stainless steel appliances. The home is comfortably climate-controlled year-round with a modern heat pump system, and also includes electric baseboard heaters in each room, as well as a cozy gas fireplace in the basement for additional warmth when needed. The updated 4-piece bathroom includes a stylish tile shower. There are two bedrooms on the main floor with a room in the basement currently being used as a third bedroom. There's also the potential to add a fourth bedroom and a second bathroom in the lower level, creating even more flexible living space. The fully finished basement adds valuable living space to the home, featuring a spacious second living room with a cozy gas fireplace and large windows, perfect for relaxing with family or entertaining guests. You'll also find plenty of additional storage options in the lower level, as well as a dedicated workshop area. The oversized garage is a dream for hobbyists, mechanics, or those needing extra storage, offering enough height and depth to accommodate an RV, a boat on a trailer, or even a vehicle hoist. It's fully insulated, heated with its own natural gas unit, and includes a workbench and sub-panel for added functionality. The paved triple-wide driveway provides ample parking. This home can be sold fully furnished, making it an ideal turnkey Airbnb or rental investment. The location is unbeatable - walking distance to local beaches, Memorial Park, the harbour, dog park, downtown shops, restaurants and the new school! (id:60626)
Royal LePage Locations North
4509 - 251 Jarvis Street
Toronto, Ontario
2-bedroom condo with parking in Dundas square garden. West facing, high floor with unobstructed views of the city and lake. Open concept, bright and sunny with balcony and large windows. All laminate flooring. Modern kitchen with stainless steel appliances, quartz counter and backsplash. Ensuite washer/dryer. Walking distance to Dundas Subway. Steps to Eaton Centre, Saint Michael's Hospital, Ryerson University, George Brown College, Massey Hall, restaurants and shops. Perfect for students, investors and first-time buyers! (id:60626)
Sotheby's International Realty Canada
14 - 4045 Upper Middle Road
Burlington, Ontario
Welcome Home to this bright, spacious, and beautifully updated townhome with low condo fees, tucked away in a quiet enclave of the sought-after "South of the Green" complex in Millcroft. Step inside and be wowed just by the feeling of home. The open-concept living and dining area features a walkout to a private balcony that offers a sun-filled atmosphere-ideal for enjoying your morning coffee. The entire home has been tastefully renovated, showcasing modern wide-plank luxury vinyl flooring throughout both levels. The classic open-concept kitchen includes a charming picture window, space for a cozy seating area, and comes equipped with all-new stainless steel appliances. Upstairs, you'll find two generously sized bedrooms, each with its own 2-piece ensuite, connected by a shared Jack & Jill tub/shower- the perfect layout for convenience and privacy. The laundry is conveniently located on the second floor, and features a brand-new washer and dryer (2025). Enjoy peace of mind with major updates already completed: Furnace, A/C, and on-demand Hot Water Heater (all owned and new in 2025). The location couldn't be better-easy access to QEW, 407, and Hwy 5, top-rated schools, Tansley Woods Community Centre, and just minutes to parks, bike paths, trails, golf, and more. Act quickly-this exceptional home won't be on the market for long. Just move in and start living your best life! (id:60626)
Royal LePage Realty Plus Oakville
401 - 26 Hanover Road
Brampton, Ontario
Welcome to this bright and spacious 3+1 bedroom, 2 full bathrooms corner suite offering spectacular panoramic views of the city. The versatile solarium is perfect for a home office, den, or reading nook. The expansive living and dining area is filled with natural light, thanks to oversized windows that frame stunning sunsets and vibrant cityscapes. Enjoy a beautifully upgraded kitchen featuring custom cabinetry, stainless steel appliances, and a sunlit breakfast area ideal for morning coffee or casual meals. Additional features include ensuite laundry for your convenience and generous storage throughout. Perfectly located near major shopping malls and highways 410 & 407, this home provides quick access to daily essentials, schools, parks, and excellent transit options making commuting and errands effortless. Ready To Move In. (id:60626)
Homelife/miracle Realty Ltd
169 Burbank Crescent
Orangeville, Ontario
Welcome to this spacious and beautifully maintained 4-bedroom, 3-bathroom townhome in the heart of Orangeville. Offering a functional layout ideal for families or investors, this home features a large eat-in kitchen with a separate dining area and direct walk-out to a private patioperfect for summer barbecues and outdoor dining.The bright and inviting living room is highlighted by a large picture window that fills the space with natural light, creating a warm and welcoming atmosphere for relaxing or entertaining.Downstairs, the finished basement includes an additional bedroom and a separate side entrance, offering potential for an in-law suite or rental income.Enjoy ample parking, a fully fenced backyard with outdoor seating area and gazeboideal for kids, pets, and hosting gatherings.This move-in-ready home checks all the boxes for comfortable family living with income potential. Dont miss your chance to make it yours! (id:60626)
RE/MAX Four Seasons Realty Limited
313 - 15277 Yonge Street S
Aurora, Ontario
Welcome to The Centro! A luxury boutique condo on Yonge, in the charming Aurora Village. Everything in this 2-Bedroom unit is upscale and grandeur: soaring 10' ceilings, large windows, oversized doors. Total 843 sq.ft. including 748 sq.ft. interior and a large 95 sq.ft. balcony. The unit is flood with natural light. It comes with a kitchen island, quality appliances, ensuite laundry, a walk-in closet in primary bedroom, and a large double sized closet with built-In organizers in the 2nd bedroom. The property features a spacious open concept Living-Dining area, with oversized windows and a walk-out to a patio-balcony with South views, equipped with gas outlet for your bbq. The high-quality new LG washer and dryer were installed in 2023. The hardwood floors have been sanded and re-finished with a beautiful colour in September 2024.Prime location right in the heart of Aurora with easy access to shopping, dining, and transit. Walking distance to new Aurora Town Square and Library, a short drive to Aurora Community Centre. Quick access to Go Train, Hwy 404. (id:60626)
Century 21 B.j. Roth Realty Ltd.


