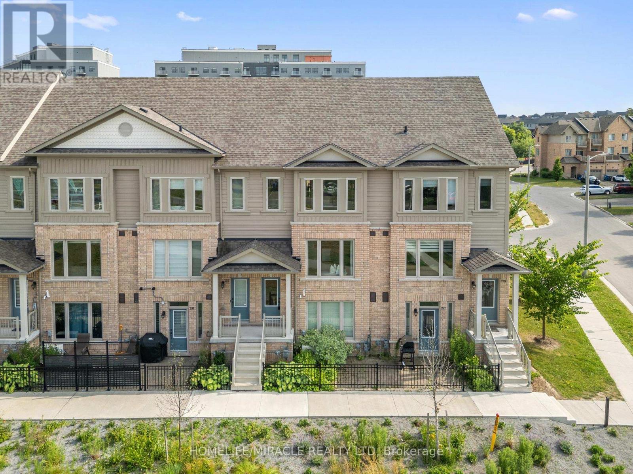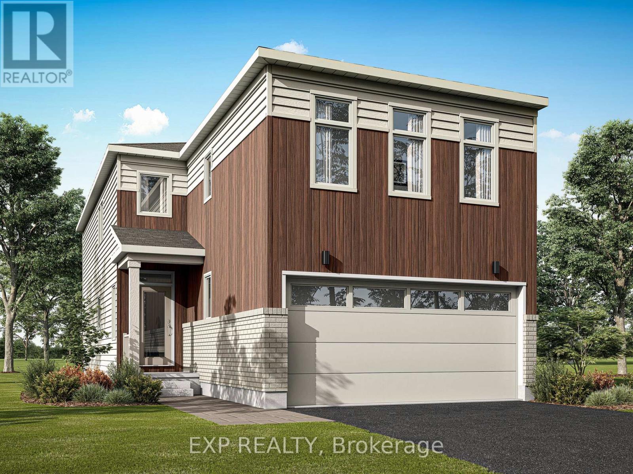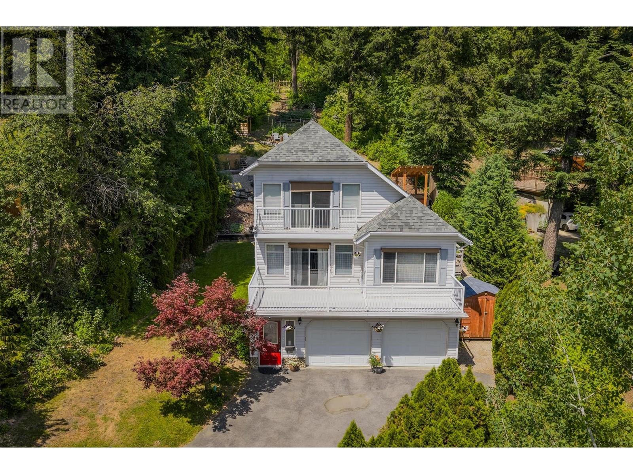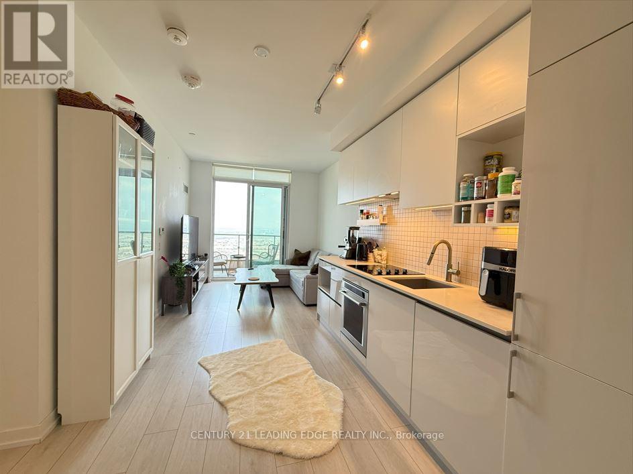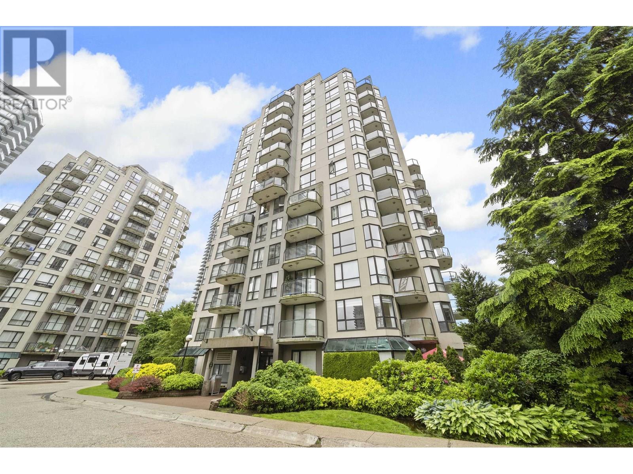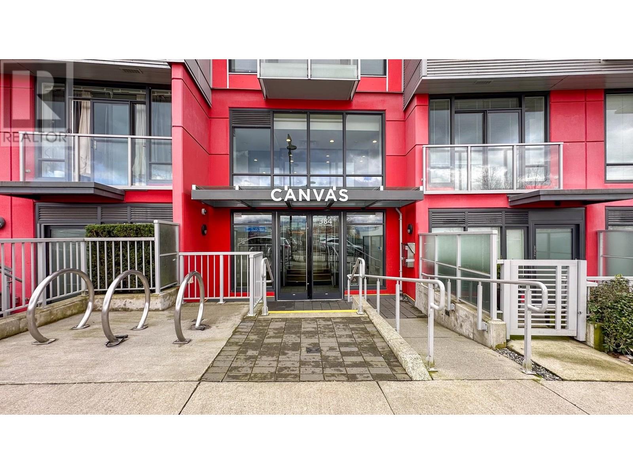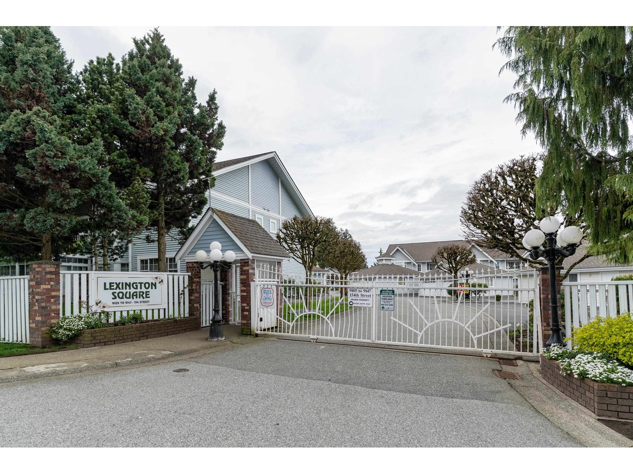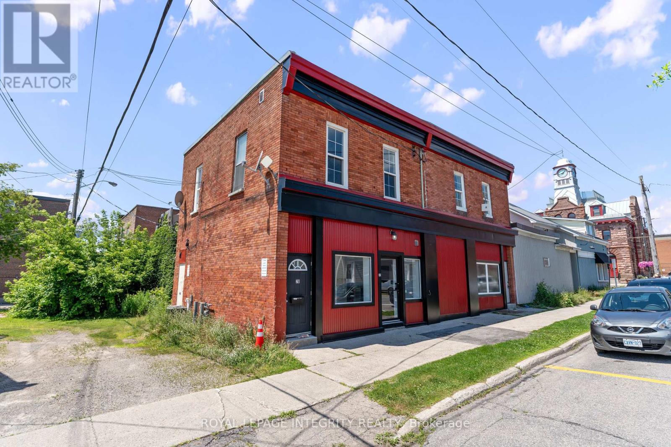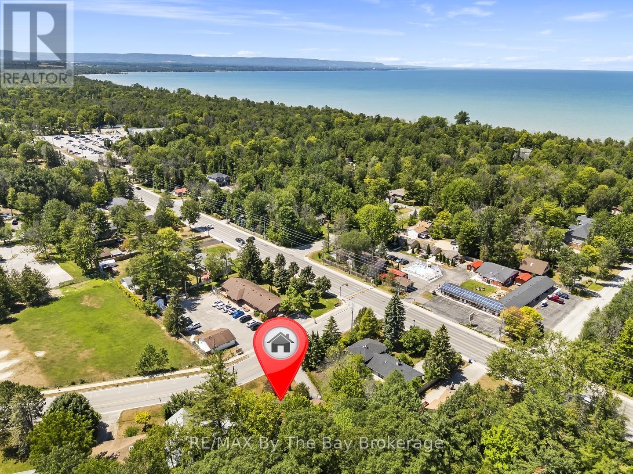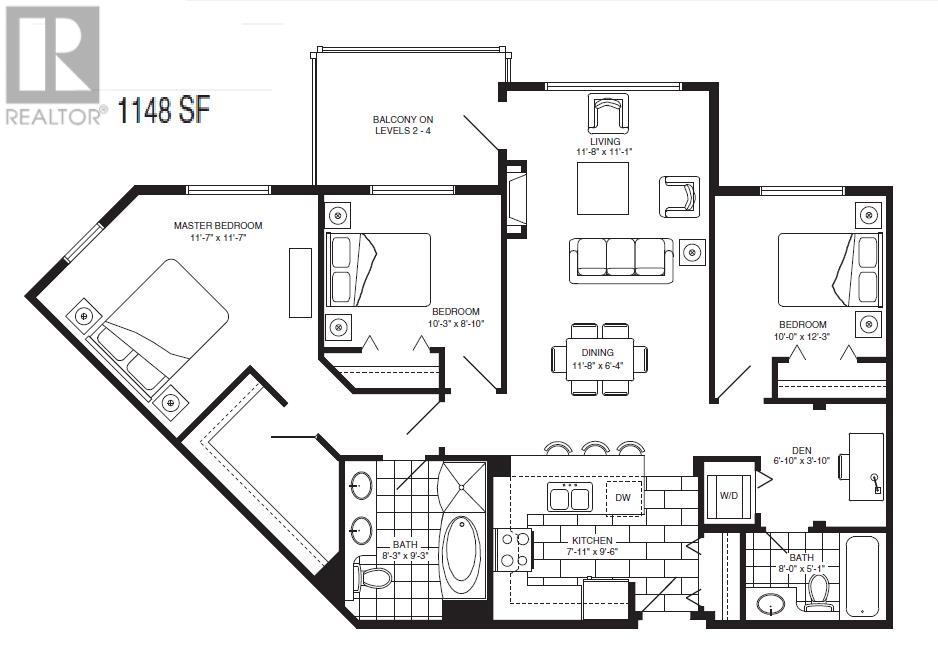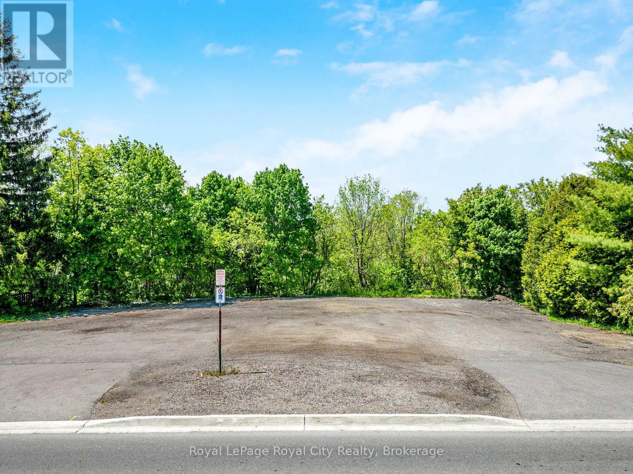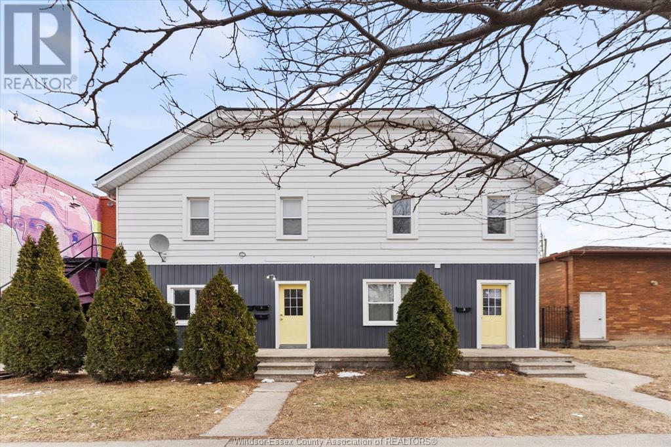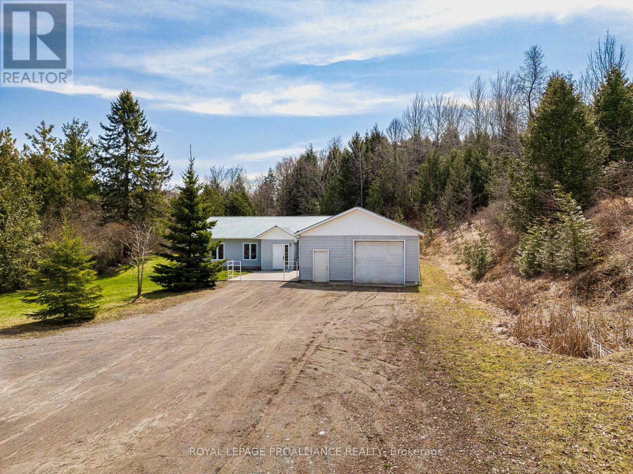295 Law Drive
Guelph, Ontario
Like New, This Condo Townhome In Guelph's Sought After Community OF Grange Hill East Features 1302 Sq Ft Of Living Space With 2 Bedrooms, 3 Bathrooms, An Open Concept Main Floor With A Living Room Walking Out To An Oversized And Private Terrace And The Kitchen Overlooking A Park. The Second Floor Features Two Large Bedrooms With His And Hers Closet, An Ensuite Washroom With Each Bedroom And Laundry For Convenience. Primary Bedroom Features A Balcony Overlooking An Unobstructed View. Low Maintenance Fees And Property Taxes Along With 2 Parking Spots. Perfect For First Time Home Buyers Or Someone Looking To Start A Family. (id:60626)
Homelife/miracle Realty Ltd
1040 Depencier Drive
North Grenville, Ontario
Welcome to The Vibrance a 2153 sqft 3bed + loft/3Bath beautifully designed home that perfectly blends style and functionality. There is still time to choose your finishes and make this home your own with $50,000 design center bonus! From the moment you step onto the charming front porch, you'll be greeted by a private foyer with a spacious closet and a convenient powder room. The modern kitchen is both stylish and functional, featuring and a bright breakfast area, perfect for casual dining. Overlooking the kitchen is the great room, where patio doors allow natural light to pour in and offer seamless access to the backyard. The second level is where you will find the primary suite, featuring dual walk-in closets and a private ensuite. Three additional bedrooms plus loft provides plenty of space for family or guests, all conveniently located near the main bath and the second-floor laundry room for added convenience. With its premium finishes, open-concept design, and thoughtful details. The Vibrance is the perfect home for modern living. Don't miss this opportunity! (id:60626)
Exp Realty
455 Springfield Lake Road
Middle Sackville, Nova Scotia
Exceptional Family Home in Sought-After Springfield Lake Discover 455 Springfield Lake Road a well-appointed 4-bedroom, 2-bathroom split-entry home offering over 2,900 sq. ft. of finished living spacein one of Middle Sackvilles most desirable communities. Situated on a spacious corner lot, this home has been carefully maintained and thoughtfully updated to provide a bright, functional layout withgenerous living areas, modern finishes, and excellent flow. Natural light fills each space, enhancing the warm and welcoming atmosphere throughout. The property includes a fully fenced backyard ideal for families and pets, as well as a heated 12x24 attached garage, perfect for year-round use.Enjoy deeded lake access to Springfield Lake, where you can take advantage of all-season recreation just steps from your door. A nearby family parkand community recreation centre add to the homes appeal. Ideally positioned close to everyday conveniences, quality schools, and major thoroughfares, this property delivers everything a growing family could ever need. (id:60626)
Keller Williams Select Realty
315 Telford Trail
Georgian Bluffs, Ontario
Welcome to 315 Telford Trail, a beautifully finished bungaloft nestled within the prestigious Cobble Beach golf resort community. This elegant townhome offers the perfect blend of comfort and sophistication, featuring over 1,600 square feet of thoughtfully designed living space, along with a 1056 square foot, fully finished walk-out basement. The open-concept layout is filled with natural light and showcases soaring ceilings, main floor living, a cozy fireplace, and direct access to a spacious back deck ideal for taking in tranquil views of Georgian Bay. Inside, the home includes two generously sized bedrooms and four bathrooms, with flexibility for a third bedroom in the finished basement. Living in Cobble Beach means more than just a home its a lifestyle. Set on 574 acres along the Niagara Escarpment, this lakeside resort community offers world-class amenities, including a Doug Carrick-designed 18-hole golf course, tennis courts, spa, fitness centre, sauna, outdoor pool, and a private beach and dock. Residents enjoy fine dining at the Nantucket-style clubhouse, scenic walking trails, paddleboarding, and cross-country skiing, all just steps from their door. Located just ten minutes north of Owen Sound, this home is ideal for anyone seeking low-maintenance living in a peaceful, upscale setting. Book your private showing today! (id:60626)
Real Broker Ontario Ltd
37 Harvest Avenue
Tillsonburg, Ontario
Upgraded Bungalow on Premium Pond-View Lot in Tillsonburg's Potters Gate. Welcome to this stunning 5-year-old all-brick bungalow, beautifully upgraded and ideally positioned on a premium corner lot overlooking a peaceful pond in the sought-after Potters Gate community. Built by Oxnard Developments, the Huron floor plan offers over 1,330 sq ft of elegant one-floor living, featuring soaring 9-foot ceilings and an open-concept design that seamlessly blends comfort and craftsmanship. Inside, you'll appreciate the modern finishes throughout, including granite countertops, upgraded cabinetry, elegant flooring, and pot lights that enhance the bright, airy living space. Gleaming windows let in tons of natural light & all include custom Zebra blinds - some even motorized! The kitchen is both stylish and functional, with clear sightlines from the kitchen, through the dining room, living room & into the backyard, ideal for entertaining or quiet family meals. This home features 3 bedrooms and 3 full bathrooms, including a spacious primary suite with a walk-in closet and private ensuite with a gorgeous glass shower. The finished basement offers incredible flexibility with room for a rec room, guest suite, home gym, and includes three dedicated storage areas. Large egress windows and upgraded ventilation make this bright lower-level feel like a true extension of the home and less like a basement. The self-monitored security system adds peace of mind - you can keep an eye out for package delivery & the children playing in the yard. The owned water softener keeps operating costs down. With its low-maintenance, all brick exterior, high-end finishes, and tranquil pond views, this home delivers exceptional value and lifestyle in one of Tillsonburg's most desirable neighbourhoods. Don't miss your opportunity to enjoy upgraded bungalow living in Potters Gate. (id:60626)
Century 21 Heritage House Ltd Brokerage
596 Settlers Ridge
Peterborough North, Ontario
Discover this light-filled all-brick 2-storey detached home located in the desirable Heritage Park/Northcrest neighborhood. Featuring an inviting eat-in kitchen with walkout to the deck, a walkout basement equipped with a sump pump, and a thoughtful layout perfect for families or investors alike. Enjoy a clear, unobstructed view of natural beauty and added privacy as the home backs onto a peaceful hydro corridor with no rear neighbors. Ideally located just 10 minutes to Hwy 115, 5 minutes to Trent University, and close to parks, lakes, schools, and all essential amenities. This home offers the perfect blend of comfort, convenience, and charm in a family-friendly community. Whether you're looking to settle in or make a sound investment, this property is a rare opportunity you wont want to miss. (id:60626)
Royal LePage Terrequity Realty
1105 Christie Road
Montrose, British Columbia
Modern updates and affordable taxes makes for easy living! Welcome to 1105 Christie Road, a 1995 build featuring three bedrooms and two bathrooms on a .46 acre lot just minutes from Montrose, Fruitvale, and Trail. Enter at ground level into a large and open foyer, with ample storage for your boots and coats. Head upstairs into a ""knock your socks off"" kitchen and hosting space complete with modern appliances, stone counter-tops, soft close cabinetry, all complimented by the abundant natural light. Your hosting space extends to a recently re-finished deck and outdoor space where you and your guests can enjoy each others company in privacy. Don't forget the covered hot tub, the perfect remedy for a hard day at work in the landscaped yard and gardens, or hiking the trails above the property! The primary bedroom, full bathroom, and laundry room/pantry complete the space on the main level. Upstairs are two more bedrooms and your second full bathroom. The double garage provides covered parking year round, and the utility/storage space behind it is perfect for your seasonal stuff or to store extra tools. The .46 acre lot provides lots of room for your gardens, kids or pets. There are not many properties in the area that offer the unique combination of modern, privacy, convenient living that 1105 Christie Road does - it's a special place, and it's ready for you to call it yours! Get in touch with your agent today to book your private tour! (id:60626)
RE/MAX All Pro Realty
730 - 55 Ann O'reilly Road
Toronto, Ontario
A Rare Opportunity First Time on the Market! Occupied by the Original Owner since Day One & Never Rented, this Immaculately Cared-for Suite is One of the Best in the highly Sought-after Parkside at Atria by Tridel. This Bright & Spacious SE Corner Unit offers Spectacular, Unobstructed Panoramic Views and an abundance of Natural Light through Floor-to-Ceiling/Wall to-Wall Windows. Overlooks peaceful Parks to the South & East No direct Exposure to Traffic or Retail. Freshly Painted 2-bed, 2-bath with 9 Ceilings, Split-bedroom Layout, Open Concept Kitchen, Quality Laminate Throughout, & Walk-out to a Sunny Balcony. 100% Move-in Ready. Parking and Locker just Steps from the Elevator on the Same Level, plus Bike Storage and ample Visitor Parking. Only 3 bus stops to Don Mills Subway Station. Less than 15 Minutes' Drive to Fairview Mall, T&T Supermarket, Bayview Village, IKEA, Home Depot, Seneca College, and North York General Hospital. Quick Access to Hwy 404, DVP & 401. Within the Catchment area of Top ranking Sir John A. Macdonald Collegiate Institute. Well-managed Building with Low Maintenance Fees & AAA+ Amenities: 24hr Concierge, Gym, Yoga Studio/Fitness Centre, Exercise Pool, Steam Room, Party/Dining Rooms, Theatre, Library, Boardroom, BBQ Rooftop Terrace & more. A Must-See Suite in Excellent Condition Never Leased. Make it Your PERFECT HOME! (id:60626)
Century 21 Leading Edge Realty Inc.
5515 - 950 Portage Parkway N
Vaughan, Ontario
Move into Transit City that is directly adjacent to TTC Subway station & VIVA rapid transit terminal! This is the central hub for Vaughan! The rare 2 bedroom unit features lots of upgraded features including stunning views, two washrooms, open concept design and parking! 9 ft ceilings! "Top of the Line" built in appliances! Just painted and ready for you to move in! Great amenities: 24 concierge, fitness/party rooms, easy access to state of the art YMCA and library. Easy access to 400 series highways, Vaughan Mills! New Cortellucci Vaughan Hospital, Walmart and lots of shopping, restaurants nearby! (id:60626)
Century 21 Leading Edge Realty Inc.
Ph05 838 Agnes Street
New Westminster, British Columbia
Welcome to your dream penthouse in the heart of downtown New Westminster. Imagine coming home to sweeping views of the city as the sun sets to the west, your spacious balcony the perfect place to unwind after a busy day. Whether you´re hosting friends or enjoying a quiet morning coffee, this top-floor retreat offers a lifestyle of calm and connection above the vibrant streets below. Step out your front door and find yourself in the middle of it all, stroll to the Quay for a weekend market, catch a film at the theatre, or hop on the SkyTrain for an effortless commute. With Douglas College just around the corner and daily conveniences like Safeway a block away, everything you need is right where you live. Very Healthy Contingency Fund. Open House July 20th 2-4PM. (id:60626)
Exp Realty
503 384 E 1st Avenue
Vancouver, British Columbia
Welcome to CANVAS by Omni! Well maintained 1 bed/1 bath unit features an open-concept living, functional & spacious layout, modern kitchen with full-sized stainless steel appliances including gas cooktop. Covered balcony overlooking south facing QUIET COURTYARD. Amenities include a fully equipped gym, party room, garden plot, workshop & bike room. Centrally located in vibrant Mount Pleasant neighbourhood, steps from restaurants, farmer's market, cafes, skytrain and more. 1 parking & 1 locker included. Open House Jul 26 Saturday 2-4pm (id:60626)
Selmak Realty Limited
209 9109 154 Street
Surrey, British Columbia
OPEN HOUSE July 27th 1-3pm. (Age 55+) Lexington Sq complex in Fleetwood. LOWEST PRICED one lvl townhouse in Fleetwood area. Walking distance to the "Skytrain" Save-On Foods, No Frills, direct routes to Langley, WRock, Hwy 1. Quiet ground floor end unit w/sep single gar for car / storage/ crafts. Large 2 bdrm /2 FBath unit (1492 sq ft) recent kitchen w/new tile flooring/kit cabinets. Sep pantry, formal dining area, crown molding, 2 full 5 pce baths, 5 apps, Gas F/P. Large 10 x 8 covered BBQ patio + 14 X 8 ft of open patio. Call now to view. (id:60626)
Royal LePage Global Force Realty
28-34 Market Street
Smiths Falls, Ontario
Attention Investors and Small Business Owners! Don't miss this exceptional opportunity to own a fully renovated mixed-use triplex in the heart of Smiths Falls, just steps from the Rideau Canal and downtown core.This versatile property features a main-floor commercial unit with high street visibility, and was leased to a well-established medical/spa tenant. It's ideal for those looking to operate their own business or benefit from stable commercial rental income. Above the commercial space are two newly renovated residential units, each featuring modern finishes and brand-new appliances perfect for attracting quality, long-term tenants. Offering a strong cap rate of over 8%, this turn-key investment delivers immediate income and long-term growth potential in a thriving, up-and-coming community. A rare opportunity to own a prime, income-generating property in Smiths Falls. All units VACANT set your own rents or move right in! (id:60626)
Royal LePage Integrity Realty
21 Riverford Close W
Lethbridge, Alberta
Welcome to 21 Riverford Close! This amazing bi-level is perfect for a growing family and has plenty to offer. The main level features a fantastic Kitchen (with a gas stove), a huge Dining Area, and a Living Room that features big windows, a fireplace and built-in shelving. Also on the main level is your huge Primary Suite. Boasting a massive walk-in closet as well as a dual-vanity, five-piece Ensuite. The main-floor Laundry completes the level. The upper level has a spacious landing area, two large Bedrooms and a four-piece bath. The lower level is amazing, with 9 ft. ceilings, two huge Bedrooms (both with walk-in closets), a four-piece Bathroom and a great Family Room that has an additional fireplace. The Utility room features an abundant amount of storage. The Garage is nearly 27ft. deep so fitting a large vechicle should be no problem. As well, the Garage is insulated, drywalled and painted. Located in quiet close in Riverstone, there is minimal traffic providing a serene living environment. Located just a stones throw to the dog park, you have access to the parks and trail systems that make Riverstone so desirable. (id:60626)
Century 21 Foothills South Real Estate
91 - 91 Baronwood Court
Brampton, Ontario
Welcome to 91 Baronwood Court A Charming Home in a Desirable Community! Perfect for first-time buyers or savvy investors, this lovely townhome is nestled in an established, tree-lined neighborhood. Freshly painted with a brand new kitchen, this move-in ready property offers comfort and convenience. Enjoy access to great amenities including an outdoor pool, kids' play areas, and a rare dedicated parking lot for recreational vehicles. The second floor features three spacious bedrooms and a modern 3-piece bathroom. A finished basement with a cozy rec room adds valuable living space for relaxing or entertaining. Located just 5 minutes from the GO Station and Highway 410, this home offers seamless connectivity for commuters. Don't miss this excellent opportunity in a well-maintained community. (id:60626)
Eclat Realty Inc.
43 Victor Close
Sylvan Lake, Alberta
This remarkable two-storey home sits proudly on a corner lot in the vibrant Vista neighbourhood. Designed with both elegance and practicality in mind, this fully finished 5-bedroom, 4-bathroom residence delivers generous living space across three levels, ideal for growing families or those who love to host. From top to bottom, this home showcases tasteful craftsmanship, featuring 9-foot ceilings, tile and laminate flooring, open spindle railings, and a modern color palette throughout. The interior has been newly painted, giving the entire home a fresh and move-in ready feel. The main floor welcomes you with two separate entries, including a convenient mudroom off the double attached garage, complete with built-in lockers and direct access to the kitchen through a handy butler’s pantry. The chef-inspired kitchen is both stylish and functional, highlighted by an oversized quartzite island with apron sink and eating bar, eye-catching two-tone cabinetry, stainless steel appliances, tile backsplash, a range hood, built-in microwave, and ambient recessed lighting on open wood shelving. The adjacent dining and living spaces offer a seamless layout ideal for entertaining, complete with large windows and a statement gas fireplace framed by a featured wall. Upstairs, a spacious bonus room serves as the perfect spot for movie nights or family lounging, thoughtfully separating the bedrooms for added privacy. The primary suite is a true retreat, offering a 5-piece ensuite with a tiled glass shower, deep soaker tub with gold fixtures, dual vanity, tile flooring, and a custom walk-in closet. This level is completed by two additional bedrooms, a 4-piece bathroom, laundry room, and ample storage space. The walk-out basement adds even more versatility with a bright rec room that opens directly to the backyard, two additional bedrooms, a full bathroom, and a utility/storage area. A water softener is also included, providing added comfort and efficiency throughout the home. Outside, yo u'll enjoy a large pie-shaped lot backing onto a green space with a pond and scenic walking paths. The fully fenced backyard is ready for summer with raised garden beds, a firepit area, and an upper deck perfect for outdoor dining. Set in a family-friendly neighbourhood with easy access to parks, schools, shopping, and major roadways, this home blends style, comfort, and convenience in one exceptional package. (id:60626)
Royal LePage Network Realty Corp.
49 53480 Bridal Falls Road, Bridal Falls
Rosedale, British Columbia
Resort-style living on freehold land! Cheerful 2-bed/2-bath home offers 864sq ft on one level with vaulted ceilings, full kitchen and in-suite laundry. Corner lot features a private fenced yard, side garden and south-facing deck with built-in gas fireplace and Bridal Veil Falls view. Heated 80 sqft studio-shed houses the laundry"”perfect for hobbies or storage. Driveway parks two. Gated community adds a 12,000 sq ft log clubhouse (gym, theatre, kitchen lounge), outdoor pool, two hot tubs, pickleball/tennis, volleyball and dog run. Pets and rentals OK. Minutes to Hwy-1/Chilliwack, steps to Bridal Falls and near the proposed Cascade Skyline Gondola for future four-season appeal. * PREC - Personal Real Estate Corporation (id:60626)
Pathway Executives Realty Inc.
11 39th Street S
Wasaga Beach, Ontario
Welcome to your slice of paradise just an 8-minute stroll to the sandy shores of Beach Area 5! Set on a rare 67 x 205 deep lot, this charming bungalow offers over 1,300 sq. ft. of living space and a lifestyle that blends relaxation, functionality, and unbeatable location. Start your mornings on the welcoming front deck, the perfect place for coffee and sunshine. Inside, the open-concept layout seamlessly connects the kitchen, dining, and living areas - ideal for entertaining or cozy nights in. The kitchen features stainless steel appliances, generous cabinetry, and a warm, inviting flow. Stay comfortable year-round with a gas fireplace and a secondary electric fireplace, and enjoy easy maintenance with carpet-free flooring throughout.This 3-bedroom, 1-bath home has been thoughtfully maintained with key updates including a new furnace in 2024, Roof 2012 and windows replaced approximately 12 years ago.Step out back and be wowed by the expansive private backyard surrounded by mature trees and offering endless possibilities for play, gardening, or peaceful afternoons in the shade. You'll also find two bonus buildings: a 10 x 10 hydro-equipped art studio and an 8 x 12 cedar Bunkie with hydro, perfect for guests, a home office, or creative workspace. Located within walking distance to the YMCA and a public school, this property checks every box - space, charm, and location! Oversized lots like this are hard to come by in such a prime beachside area, don"t miss your chance to own a rare gem at a great price. (id:60626)
RE/MAX By The Bay Brokerage
2408 - 100 Antibes Drive
Toronto, Ontario
Very Spacious & Bright, Fully RENOVATED (Spent more than $$50K !!!) Well Sized & Desirable North Facing Open Concept 2 Bedrooms + 1 Den/Big solarium, 2 Bathroom Suite with 2 Car parking spot!! Blinds to go window blinds in all windows including Big Solarium. Solarium can be used as office room or playroom. Large Open Concept Living Room Seamlessly Blends with the Dining Area. Ideal for Both Family Gatherings and Entertaining Guests! Same owner was living in this house more than 16 years and well taken care of. Enjoy astonishing unobstructed Panoramic North-East-West Views of the City from 24th Floor (Wonderful Canada Wonderland view) and Magnificent Sunset/Sunrise views from the Large Windows! This Move-in-ready, clean unit features Fully Renovated Kitchen with New kitchen cabinets, Counter tops, Double Sink and Tiles flooring, Renovated Bathrooms with Pot Lights, new Tiles in Floor and Wall, Vanity, new Bathtub, Toilets, Mirror, Cabinets, Freshly Painted throughout and new Luxury Vinyl Flooring in Big Living and Dinning room & New upgraded indoor Doors! Loads of Space with Solarium, walk in closet, room size wall closet in bedroom, Ensuite Laundry Washer & Dryer, Dishwasher, and new Microwave!**RARE** Unit also comes with two (2) underground Parking spot and underground locked Bicycle Room for Bicycles parking. Remote Garage Door opener. Building Amenities include Big Party/Rec. Room with Full Kitchen, Library, Gym with modern equipments, Sauna, Visitor Parking, Access to Antibes Community Center with swimming pool, Tennis Court, Steps to Splash Pad, Children Parks, G. Ross Lord Trails, Close to Shopping, Schools & Direct TTC Bus To Yonge & Finch Subway Station(TTC Bus RT#125), Downsview subway station (TTC Bus RT#160) and Bathurst Subway Station (TTC Bus RT#7) and Minutes To 401/400/404/407/Allen Rd/Yorkdale/York University/ Center Point Mall/ Promenade Mall/Imagine Cinema . (id:60626)
Search Realty
1106 - 270 Dufferin Street
Toronto, Ontario
Luxury Living at XO Condominiums Brand New & Move-In Ready! Discover the pinnacle of urban living in this brand-new, **1-bedroom + den, 2-bathroom** suite at XO Condominiums by Lifetime Developments. This **spacious south-facing unit** offers stunning park views, flooding the open-concept living and dining area with natural light. The sleek, modern **linear kitchen** boasts integrated appliances and a stylish design, perfect for contemporary living. The **primary bedroom features large windows and a private ensuite**, ensuring comfort and privacy. Enjoy **top-tier building amenities**, including a 24-hour concierge, state-of-the-art gym, media room, and more. With the **TTC at your doorstep**, your minutes from Liberty Village, the GO Station, CNE, and the vibrant shops and restaurants along King Street. A rare opportunity to own in one of Toronto's most desirable locations **schedule your viewing today!** (id:60626)
Royal LePage Your Community Realty
409 11665 Haney Bypass
Maple Ridge, British Columbia
WELCOME TO HANEY'S LANDING. Close to nature close to home. This amazing top floor greenbelt unit features granite counter tops & stainless steel appliances and A/C heat pump unit. The 3 bedroom 2 bathroom, and den 1148 sqft. Unit comes with 2 parking stalls and in the underground storage locker area. The unit has a large den area, great for an office. The building is steps from the West Coast express platform. Short distance to the core of downtown Maple Ridge. Book your appointment today! Courtesy of RE/MAX Lifestyles Realty: THE HAYES TEAM. (id:60626)
RE/MAX Lifestyles Realty
112 Harris Street
Guelph/eramosa, Ontario
Prime Residential Lot in the Heart of Rockwood! An exceptional opportunity to own a spacious building lot in the charming community of Rockwood! With 132 feet of frontage, this property was originally two 66-foot lots and may have the potential to be severed again with county approval. All essential services including water, sewer, hydro, and gas are conveniently located at the lot line, ensuring a smooth development process. While the Grand River Conservation Authority regulates the rear portion due to its slope and proximity to the floodplain, the flat, buildable area is perfectly suited for your dream home or investment project. Whether you envision a custom home with breathtaking ravine views or the possibility of developing multiple units, this lot offers endless possibilities. Dont miss this rare chance to build something truly special in one of Rockwoods most sought-after locations! (id:60626)
Royal LePage Royal City Realty
314 Bruce Avenue
Windsor, Ontario
Attention Investors! This 5 unit multi-family building has 2 vacant units just renovated allowing you to set your own rents. Total 4x1 bdrm & 1x2 bdrm units. 4 units include living/dining rm, kitchen, bedroom & 4pc bath. The 5th unit has living rm, kitchen, bdrm & 4pc bath. Separated Hydro meters. Units 1 & 3 have ensuite laundry. This building is close to Downtown, St Clair College, the University, local restaurants, entertainment & the U.S border. Unit 1 $1375+hydro , Unit 2 $547+hydro, Unit 3 $1200+hydro, Unit 4 $1275+hydro vacant proposed, Unit 5 $585 nclusive. LTA applies, 24-hour notice for showings. Seller has the right to accept or decline any offers. This building shows proud ownership & is a great opportunity for investors! Don't miss out, call L/A today for more info & to book a private tour! (id:60626)
RE/MAX Preferred Realty Ltd. - 585
Realty One Group Iconic Brokerage
314 County Road 30 Road
Brighton, Ontario
Private spot on the cusp of Brighton. One level living with a 32x25 attached garage. Lovely open concept kitchen/dining space. Dining room offers built ins for a great coffee/bar area. Convenient Walk in Pantry just off the kitchen. 2 bedrooms and a bath share this wing of the house. The large living room is impressive and bright. Primary bedroom on the other side of the house is great for privacy from other bedrooms. It also offers a 4 piece ensuite bath and walk-in closet. Great outdoor spaces, tonnes of parking and an oversized garage for all the toys, hobbies or storage you need. Sit back and listen to the birds, toast some marshmallows on the fire and relax in your private spot yet close to town. (id:60626)
Royal LePage Proalliance Realty

