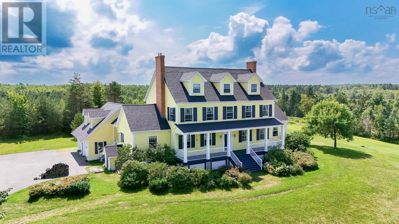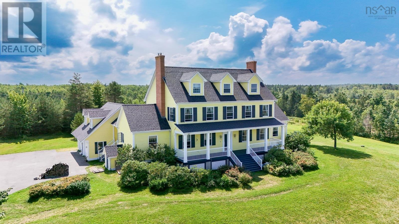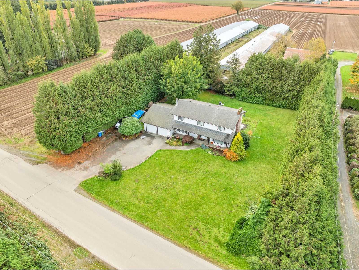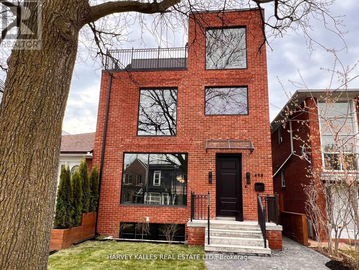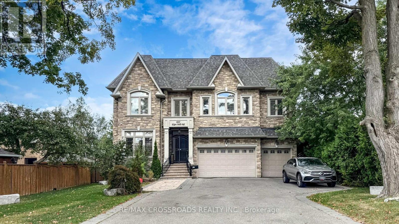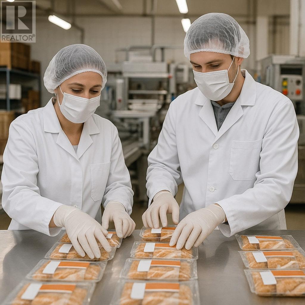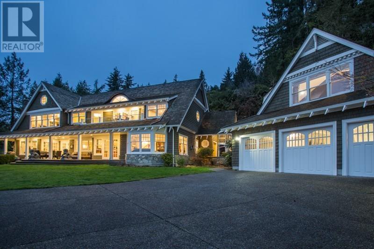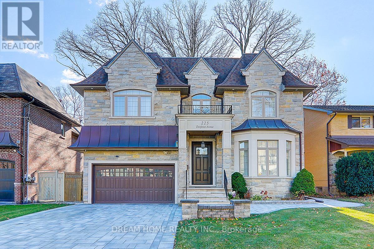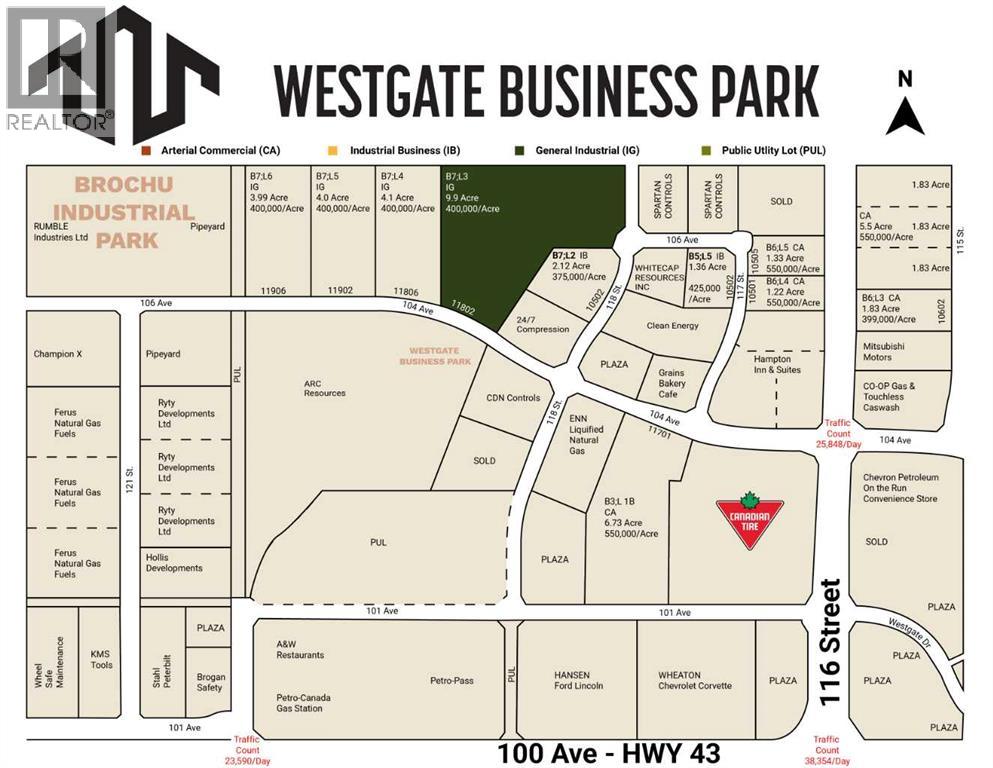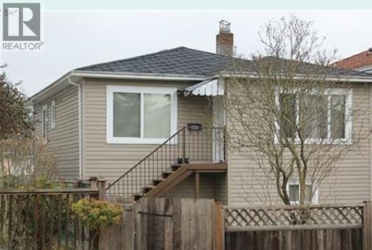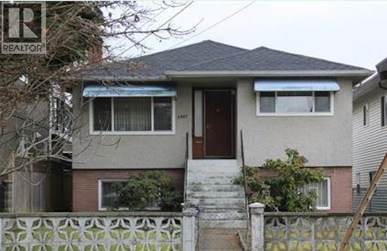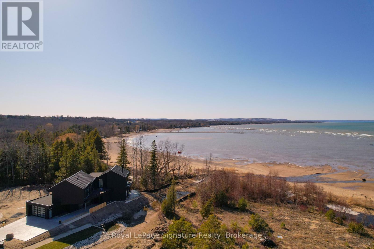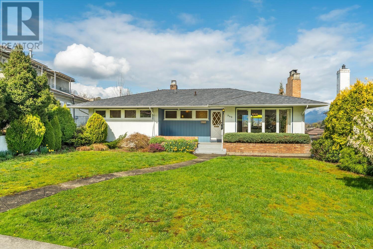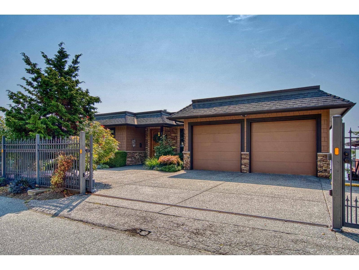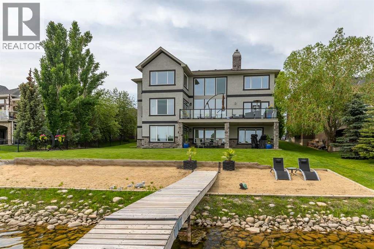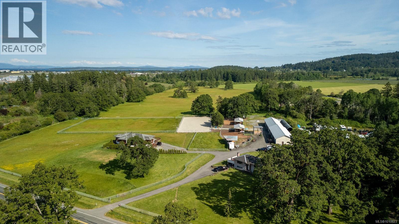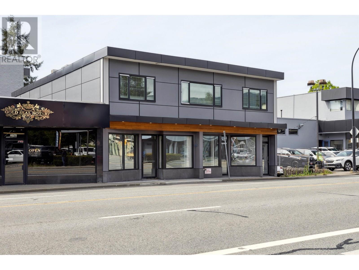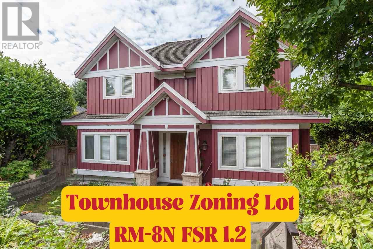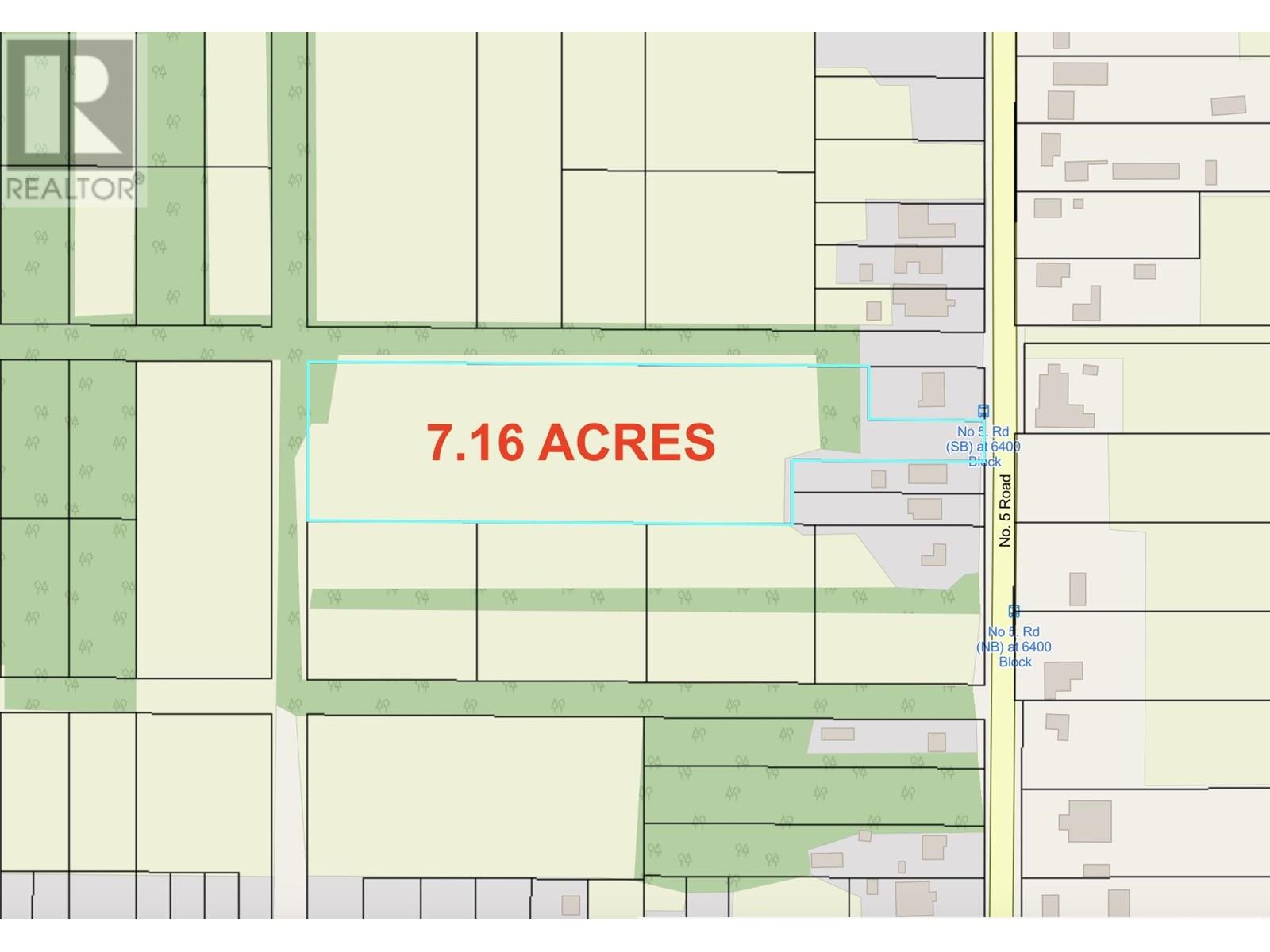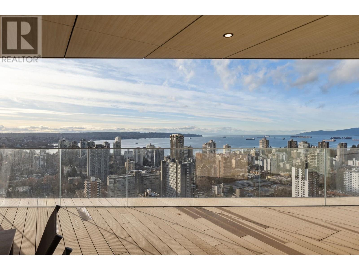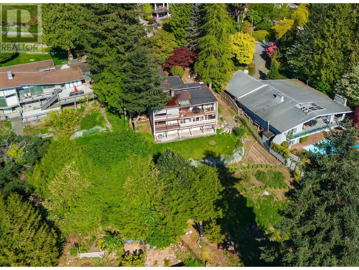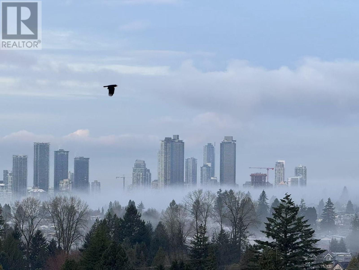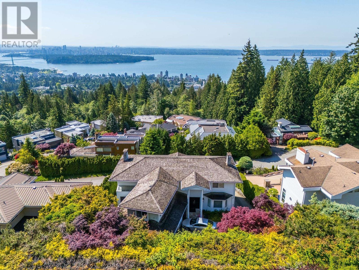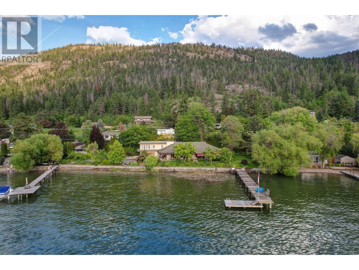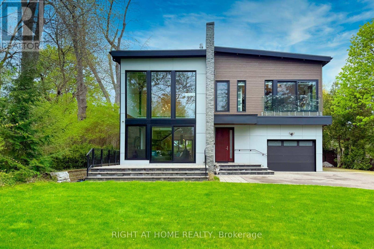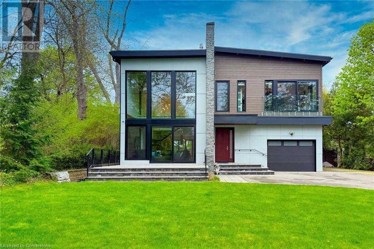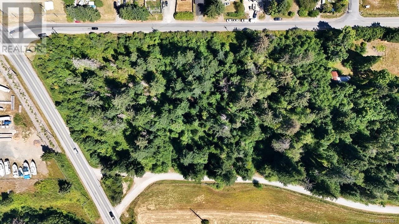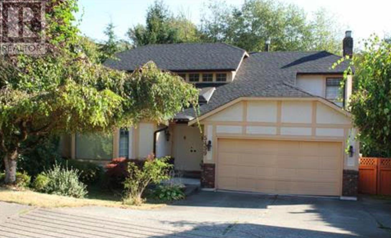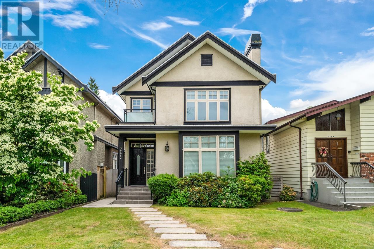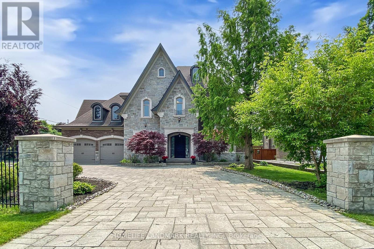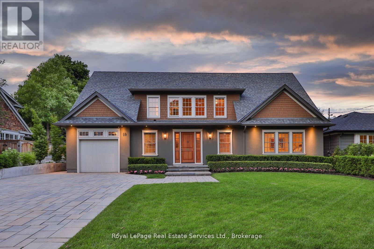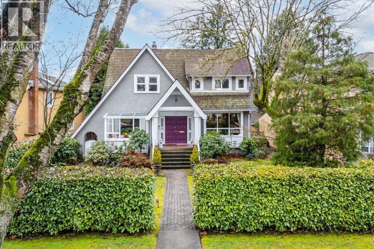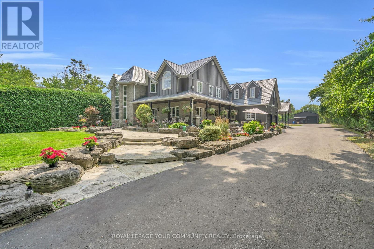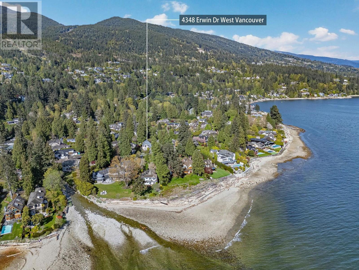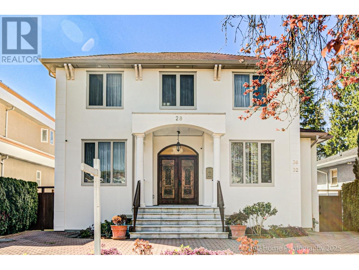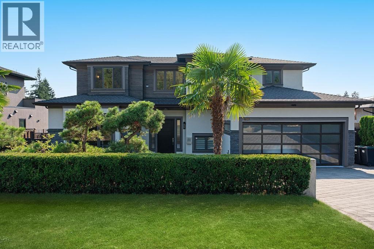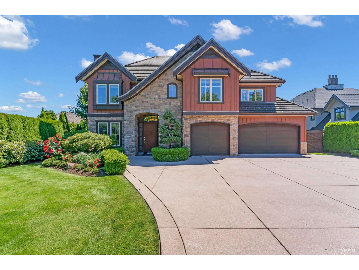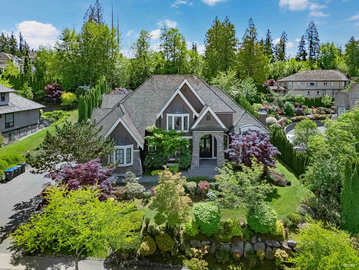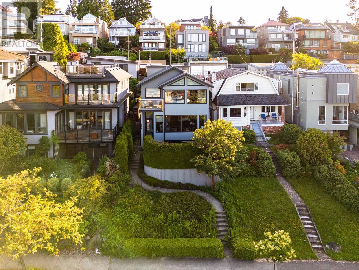Lancaster Farmland Rm Of Nipawin
Nipawin Rm No. 487, Saskatchewan
Extremely rare opportunity to expand your farming operation with a large connected block of some of the highest quality farmland available in Northeast Sask. Conveniently situated along Highway 35 North at Pontrilas SK. 9 miles west of Aylsham and 9 miles south of Nipawin. As per SAMA 654 cultivated acres, Seller states approximately 670 acres currently cropped. SCIC soil classes B,C,D,E, Weighted average final soil rating for SAMA cultivated acres 86.1. Total assessed value $2,140,000 (2025 assessment). Railway runs through the Northeast quarter and borders paved highway. Land is available to be farmed for the 2026 crop year. Call your favorite ag realtor today to discuss this premium expansion opportunity! (id:60626)
Mollberg Agencies Inc.
1155 Grand Pre Road
Wallbrook, Nova Scotia
This incredible, one-of-a-kind flagship home is situated with spectacular views of Blomidon and the Minas Basin on 175 acres of land ideal for multiple agricultural applications. Opportunities abound with this one, whether looking to use this as a private home or develop this into a farming or wine business homestead, proximity to Wolfville and the greater Annapolis Valley services, shops, and culture is very close-by. The home is 2.5 storeys plus a full basement, 5+ bedrooms, luxurious eat-in kitchen with adjoining scullery, covered porch and breezeway to the attached two car garage with bonus shop space above, central grand staircase, private library with built-ins. The primary suite has multi-room ensuite with tub, shower, dual toilets and dual sinks; storage abounds in multiple linen closets and the walk in closet for the primary. Generac generator on propane, outbuilding barn/garage plus additional garden tractor shed, and hill-top panoramic views of the world-famous Annapolis Valley all around you...grandeur meets elegance! (id:60626)
Mackay Real Estate Ltd.
1155 Grand Pre Road
Wallbrook, Nova Scotia
This incredible, one-of-a-kind flagship home is situated with spectacular views of Blomidon and the Minas Basin on 175 acres of land, ideal for multiple agricultural applications. Opportunities abound with this one, whether looking to use this as a private home or develop this into a farming or wine business homestead, proximity to Wolfville and the greater Annapolis Valley services, shops, and culture is very close-by. The home is 2.5 storeys plus a full basement, 5+ bedrooms, luxurious eat-in kitchen with adjoining scullery, covered porch and breezeway to the attached two car garage with bonus shop space above, central grand staircase, private library with built ins. The primary suite has multi-room ensuite with tub, shower, dual toilets and dual sinks; storage abounds in multiple linen closets and the walk in closet for the primary. Generac generator on propane, outbuilding barn/garage plus additional garden tractor shed, and hill-top panoramic views of the world-famous Annapolis Valley all around you...grandeur meets elegance! (id:60626)
Mackay Real Estate Ltd.
1133 Yates Rd
Comox, British Columbia
1133 Yates is a truly iconic waterfront home and a once in a lifetime property. Designed and built in 2005 by MacSween Design & Construction, one of Vancouver Island premier builders and the recipient of multiple CARE and Georgie awards. This fabulous home is perched like a sentinel above the Strait of Georgia and offers a breathtaking Southern exposure with unrivalled 250 degree views from Texada Island across Goose Spit and beyond the Comox Glacier. Sitting on 1.33 private acres there is plenty of room for the established and irrigated gardens, an in-ground pool and the three story, 4400 SQFT home. The house itself is built with longevity in mind featuring a primary on the main floor, radiant in floor heating, a full wood working shop, media room, concrete tile roofing and the ability to add an elevator should you choose to age in place. With easy access to the beach and walking distance to downtown Comox this property has everything you are looking for and must be seen and felt to fully appreciate it. (id:60626)
Engel & Volkers Vancouver Island North
515 Gladwin Road
Abbotsford, British Columbia
PRIME LOCATION!!! Total of 9.85 Acres, approximately 7 acres professionally planted in new Calypso Blueberries! Nicely updated well maintained home with a large living room & formal dining room, updated kitchen with newer appliances & breakfast nook. 4 bedrooms & 2 full bathrooms upstairs & powder bathroom on main. Bonus bedroom or office on the main with a large size mudroom/laundry room. Massive recroom below & remaining space is unfinished & ready for your ideas, can easily be suited with the existing separate entry. 2 Large barns 40x356 previously broiler barns tons of Power, possibilities for some great income! Storage shed for your toys or machinery & massive farmhouse barn. This is a unique property with loads of potential. Call to book a private viewing. (id:60626)
Homelife Advantage Realty Ltd.
23731 12 Avenue
Langley, British Columbia
Pristine Executive Private 13 Acre Estate in Campbell Valley. Follow the long gated driveway up to the plateau oasis. Here you will find a beautiful 2 story home with all high end finishing, an amazing 50x25 shop with 13ft ceilings, three 9ft garage doors, epoxy floors that you could literally eat off of. The second shop is 35x35 and is just as clean with 10ft ceilings could easily be converted back to a barn. There is also a 72x200 riding ring, a very cute studio and implement shed. The home has been completely renovated throughout with no expense spared. There is a lake view, plus a pond with fountain, and lots of fruit trees plus backup generator. This is truly a rare property, there is nothing to do but move in. Nothing has been overlooked. (id:60626)
RE/MAX Treeland Realty
498 Roxton Road
Toronto, Ontario
A Toronto version of a New York Industrial soft loft. A family home w/nearly 4500 sq. ft. of living space on 4 levels. Nearly 3100 above grade. Neighbourhood transforming interior design by Glen Peloso. Detached, bright, wide interior home sits on a 27.98 foot wide lot w/wide open Dining facing East, bathed in daylight from every side extends to a massive custom kitchen w/ oversized kitchen island, separate large b/i Refrigerator and separate Freezer, and bespoke lighting, and plenty of storage. A factory inspired glass wall and double doors separate main area from an opulent family room adorned with a fireplace, built-in shelving, & a wall of glass leading to a massive outdoor deck, a second rear mud room with shelving & seating. The powder room is clad w/custom printed New York streetscape wallpaper. Primary bedroom is perched above all - on the third floor ...and after seeing hundreds of third floor primarie throughout the city, your agent, you and your friends won't forget this one. The 3rd floor landing is a shocker! With East-facing sunroom wrapped in floor to ceiling windows. A coffee station, and wet bar. A chill area that leads to a City Scape East-facing observation deck w/ stunning views in all directions. You may never want to leave this level which continues into your massive Primary through privacy doors. With windows, natural light and views all around, you will love the finishes, built-ins,& fire palce. Your sprawling primary bath - a modern and elegant extension of your retreat. Massive walk-in closet anchored by a centre island with a skylight, shelving for all dressing needs and even some room for Him. Second floor houses a large 2nd bedrm., with own 4 pc ensuite. 2 more large bedrooms w/access to balcony & a full laundry and utility room. Another 4 piece bath. Your lower is around to 1200 sq. ft. massive rec room, a glassed-in wine cellar, large nanny suite and 4 pc bath + cantina. Huge garage for 2.5 cars accessed via laneway. HVACx2 (id:60626)
Harvey Kalles Real Estate Ltd.
635 Elgin Mills Road W
Richmond Hill, Ontario
Luxurious Custom Built Home in Highly Sought After Mill Pond Community. (id:60626)
RE/MAX Crossroads Realty Inc.
J 1553 Harvey Avenue
Kelowna, British Columbia
Rare opportunity to acquire a profitable, vertically integrated food manufacturer with a 5,000+ sq. ft. facility, retail locations, and strong e-commerce. Backed by recurring national airline purchase orders, loyal customers, and a trusted brand, the business features efficient, scalable operations and a skilled team. Infrastructure and systems support rapid growth. Real estate included, offering long-term value and security. Built for scale, poised for expansion. Ideal for strategic buyers, private equity, or operators looking to expand supply chains or grow in food manufacturing. This confidential sale requires an NDA to access business name, financials, and property details. Address displayed is the Remax Kelowna brokerage address. Note: Property or Business may be considered for separate purchase! (id:60626)
RE/MAX Kelowna
4413 Keith Road
West Vancouver, British Columbia
Nestled atop Keith Road, the stunning and unique home boasts breathtaking ocean views. Ideal for large families, investors and entertainers alike, the residence features 3 bedrooms and an office upstairs, as well as a loft space over the detached garage. With 2 primary style bedrooms, they both have a walk-in closet and ensuite. The larger primary has a private and semi covered balcony to enjoy. A detached three-car garage with a carriage house-style studio above, complete with vaulted ceilings, adds the perfect finishing touch. The garage also holds a wine cellar and 2 piece bathroom. This truly unique setting is a rare find - a must-see property. The price is well below the appraised value. (id:60626)
Royal Pacific Lions Gate Realty Ltd.
225 Dunforest Avenue
Toronto, Ontario
This Extravagant Custom-Built Luxury Home Blending Sophisticated Design With Superb Craftsmanship Sets on 7,675 Sq.ft of Southern Land With 4,275Sq.ft of Elegant Living Space (1st & 2nd Fl.) in One of Willowdale's best streets. Every Detail Is Crafted with Premium Materials and State-of-the-Art Features. Extensive Use of Hardwood & Marble Floor. Soaring 10ft ceilings, Coffered//Dropped// Vaulted Ceilings & Oversized Regal Dome Skylight, Rich Trim Woodwork, Paneled Walls, Led Pot lights, Layers of Moulding! Walnut Library, Mahogany Main Door. Quality Cabinets & Vanities (W/B/I Mirror)! Absolutely Spectacular 5+1 Bedroom, High End Appliances &Smart System (Crestron), Solid Interior Doors, Huge Master W/7Pc Marble Heated Floor Ensuite (W/Steam). The Walk -Out Basement Includes Large Recreation Room with A Gas Fireplace, Heated Floors, Wet Bar& Wine Cellar, Nanny Room and A Second Laundry Room. New Garage Floor Epoxy Finishes and New Interlocking Driveway (id:60626)
Dream Home Realty Inc.
11802 104 Avenue
Grande Prairie, Alberta
Final Phase of Westgate Business Park. Providing you access to the thriving economies in the oil & gas, agriculture, and forestry industries. This High visibility 9.99 -acre Industrial lot offers direct access to all major transportation routes. Close to Grande Prairie Regional Airport and the new Grande Prairie Regional Hospital. Grande Prairie is the service hub for northern Alberta and British Columbia, with a demographic service area of more than 275,000 people. Limited premier lots still available and this is the ideal place to build your business. Wexford offers build-to-suit options to bring your design plans to life. Call a commercial REALTOR® today for more information. (id:60626)
RE/MAX Grande Prairie
61954 Estell Road, Hope
Hope, British Columbia
Prime Investment Opportunity - 3.3 Acre Income-Producing Indutrial Zoned Property in West Hope. This rare offering presents a versatile light/service indutrial property ideally loacated just west of Downtown Hope,with direct access to key transportation routes-perfectly suited for investors, owner-operators, or future development. Currently, the property is generating strong rental income with $2500/acre monthly lease from an established trucking business, and a residential office accessory building bringing in $1600/month. The site is fully service, featuring BC Hydro, Fortis Gas, Septic System & Water. Zoning supports a wide range of light or service industrial uses. With solid existing income, flexible business opportunities, and essential utilities already in place, this property offers immediate cash flow and long-term potential in a rapidly growing industrial corridor. Don't miss this exceptional opportunity-reach out today for a more information or to schedule a private tour. (id:60626)
Century 21 Creekside Realty (Luckakuck)
2817 Euclid Avenue
Vancouver, British Columbia
This property is sold in coordination with others on the block as a LAND ASSEMBLY. Contact the listing Realtor for more information. (id:60626)
Macdonald Realty Westmar
2807 Euclid Avenue
Vancouver, British Columbia
This property is sold in coordination with others on the block as a LAND ASSEMEBLY. Contact the listing Realtor for more information. (id:60626)
Macdonald Realty Westmar
8236 167a Street
Surrey, British Columbia
Developers and Investors! Fantastic opportunity in Surrey's Transit Oriented Development Tier 2! This single family home is ideally situated within 400m from Fleetwood Sky-Train Station. New provincial legislation allows for a multi-family building up to 12 storeys. (id:60626)
Exp Realty
Exp Realty Of Canada
120 Sebastian Street
Blue Mountains, Ontario
Welcome to your dream home on the shores of Georgian Bay! This newly built masterpiece not only offers unparalleled panoramic views of both the bay and Georgian Peaks Ski Club, but it is also only steps away from each. Every detail has been thoughtfully designed to combine luxury, convenience, and showcase the natural beauty of Southern Georgian Bay. Step inside to an open concept main floor bathed in natural light, courtesy of floor-to-ceiling windows and doors that frame breathtaking views at every turn. The custom kitchen is a chefs delight, seamlessly flowing into a spacious dining area and a living room anchored by a beautiful, one-of-a-kind wood burning fireplace and oversized glass pocket doors that lead out to the covered patio. Heated polished concrete floors set a modern tone throughout the main living spaces. Upstairs, discover four bedrooms, each offering serene views of Georgian Bay. The primary suite is a sanctuary, featuring a walk-in closet, a luxurious five-piece ensuite, and a meditation loft that invites relaxation after a long day on the slopes. A second-floor family room and dedicated laundry add practicality and comfort to everyday living. This fully automated home is equipped with a state-of-the-art Lutron system, ensuring effortless control over lighting and ambiance. Outside, a smart snow melt system keeps your driveway and walkway clear, while ample storage in the garage and a mudroom with a stacked washer/dryer complete this exceptional offering. Wide plank hardwood floors grace the second level, underscoring the quality craftsmanship throughout. Don't miss the opportunity to experience luxury living in a home that harmonizes modern conveniences with all Blue Mountains has to offer. Schedule your private tour today and imagine the possibilities of life on the shores of Georgian Bay. (id:60626)
Royal LePage Signature Realty
349 Midlothian
Vancouver, British Columbia
Lovely, bright, 5 bedroom, 2 bath, spacious family home with gorgeous mountain views in a fantastic location! This home is a lot larger than it appears with a walk out basement & "entertainment" flow, in a prime, sought after, location across from Queen Elizabeth Park and "next door" to Hillcrest Community Centre. A completely liveable home with large kitchen with pantry, some updated appliances & tons of space for the whole family or 2 bedrooms suite potential. Oak hardwood floors under carpet on the main floor. Enjoy family BBQ's on your QUIET almost 300 sq. ft. deck. Close to top rated Schools & skytrain to the Airport. This property has lane access & is zoned as a Transit Oriented Development area/site with fantastic opportunity for future development. An opportunity not to be missed. By appointment only. (id:60626)
Oakwyn Realty Ltd.
15357 Columbia Avenue
White Rock, British Columbia
Sweeping ocean views from the moment you step inside the door. Very rare property with a fabulous 5653 sq. ft. home sitting on over a double lot of 8190 square feet next to parkland, with outstanding ocean views from all floors. Quality built home with access from lane to electric gate surrounding level entrance & garage with excellent rare guest parking. 2x6 Douglas Fir construction with stunning entrance door, Pella wood windows with Low E, 5 zone in floor heat on all 3 levels. Travertine floors throughout main areas, dark stained Maple cabinets, granite counters, high end appliances, control 4 lighting, sound system, butlers pantry, theatre room, wet bar on main floor, hidden TV with remote, electric awnings, high ceilings on all floors, air conditioning, oversized garage, lots of storage, extensive deck and patio areas, pleated shades and drapes. Bonus: legal 1 bedroom suite & separate area for guests. Gorgeous landscaping both front and back with water features. Truly one of a kind on the hillside. (id:60626)
Macdonald Realty (Surrey/152)
19 Little Celeste Court
Vaughan, Ontario
Welcome to this exceptional 4-bedroom estate, where elegance meets modern luxury in one of Vaughan's most desirable neighborhoods. Over 4000 square feet, this home exudes sophistication from the moment you step inside, offering a grand open-concept layout that seamlessly blends spaciousness with intimacy, ideal for entertaining and everyday living. The heart of this residence is an exquisite chef's kitchen, designed with quartz counters, a sleek Fisher & Paykel appliance package, and an elegant backsplash that complements the high-end finishes. The living areas showcase 10-foot ceilings on the main floor, wide-plank engineered hardwood, and LED pot lighting, all adding to the ambiance. The seamless flow from room to room creates an airy, inviting atmosphere, highlighted by expansive windows that flood the home with natural light. The primary suite offers a spa-inspired ensuite with a frameless glass shower, a freestanding soaker tub, and designer fixtures, ensuring the ultimate relaxation. Additional luxury bathrooms are thoughtfully appointed, with elegant finishes and high-quality features that mirror the home's upscale design. The 3-car garage provides ample space for vehicles and storage, underscoring the home's perfect balance of practicality and style. This stunning home offers a unique opportunity to experience luxurious living, all within easy reach of Vaughan's top schools, parks, and amenities. This is more than a home; it's a lifestyle. (id:60626)
Your Advocates Realty Inc.
68 Heritage Lake Shores
Heritage Pointe, Alberta
* Sellers may consider trade * LAKEFRONT LUXURY! Welcome to "HERITAGE LAKE SHORES," one of the most coveted locations on this gorgeous lake. Nestled on a QUIET CUL-DE-SAC, this European-inspired residence is one of only 66 exclusive lakefront properties in Heritage Pointe, offering a PERFECT BLEND of luxury and tranquility. Spanning 6,383 sq. ft. of refined living space, the home features 5 bdrms, 5 baths & nearly 100 feet of PRISTINE LAKE FRONTAGE with a PRIVATE DOCK, all showcasing exceptional architectural elegance. The GRAND two-story turret, paired with an arched stone entry & stands as a hallmark of European design, offering a warm and inviting welcome. The exterior, finished in stone and stucco, blends seamlessly with its natural surroundings. A TRIPLE CAR attached garage with epoxy flooring & a rubber driveway adds both functionality & a polished finish. Upon entering, you are greeted by an elegant SPIRAL STAIRCASE, complemented by timeless TRAVERTINE flooring, a stunning CHANDELIER, and UNOBSTRUCTED LAKE VIEWS. The expansive GREAT ROOM, with its SOARING 20-foot TRAY CEILING & dual-sided fireplace, creates a cozy chalet-style living area that offers STUNNING lake views.The GOURMET KITCHEN is a chef's dream, featuring a wrap-around design with GRANITE countertops, floor-to-ceiling cabinets, and a spacious breakfast nook with PANORAMIC LAKE VIEWS. Top-of-the-line appliances, including a Sub-Zero fridge, Wolf gas cooktop, dual dishwashers, and a wine and beverage area, make this space ideal for both casual dining and entertaining. The ELEGANT DINING area is a spacious, inviting setting to host those large family dinners or holiday gatherings. The main floor features a home office / den with lake views, fireplace, built in bookshelves – the perfect place to work from home or curl up with a good book! The main floor offers added convenience of a large main floor laundry, half bath and mud room. This FIVE BEDROOM home has FOUR BEDROOMS located UPSTAI RS, connected by a walkway that overlooks the lake. The PRIMARY SUITE is grand in size, offering full LAKE VIEWS and a SPA-LIKE 5-piece ENSUITE with a soaker tub, double vanities, and a spacious walk-in closet with CUSTOM shelving. The second bedroom upstairs has a 3 pc ensuite bath, and the third and forth bedrooms upstairs share a 5pc main bathroom, making it ideal for family living.The WALK OUT BASEMENT is an entertainer’s dream, complete with a HOME THEATER room with an Epson projector, 120” (10’) screen, built in speakers and surround sound system, set up perfect for those home movie nights! The entertaining continues with a large family room, dry bar, and outdoor living space. The 5th bedroom is currently set up as a crafting room – with large windows, it makes a great guest room or craft room. The fully landscaped yard has mature trees, a private dock and sand beach, perfect for enjoying the lake’s natural beauty and fun on the waterfront. The community offers year-round activities! (id:60626)
Maxwell Canyon Creek
9775 West Saanich Rd
North Saanich, British Columbia
Sprawling 25.92-acre ocean view estate in picturesque North Saanich with two residences and equestrian facilities. Privately set within the ALR, this level, arable property was previously certified organic and offers endless potential for farming, equestrian use, or multi-generational living. The main Pan-Abode style home features a primary bedroom with ensuite, two additional bedrooms (including one currently used as an office), a bright kitchen, and spacious living room. Downstairs offers 60% finished living space with the remaining 40% easily completed. The second 2,100 sq.ft. residence includes 4 beds, 2 baths, and recent updates. Outdoors, enjoy a heated industrial outbuilding with 9 garage doors, multiple workshops, insulated horse stalls, and a tack room. The illuminated riding arena was resurfaced in 2023 with LED lighting, excellent drainage, and is now legal dressage size. An exceptionally rare opportunity just minutes from Deep Cove, Sidney, BC Ferries, and the airport. (id:60626)
Macdonald Realty Ltd. (Sid)
1635 Marine Drive
North Vancouver, British Columbia
Embrace the epitome of urban investment in the heart of North Vancouvers Norgate community. Meticulously rebuilt from the studs out; this fully vacant mixed-use property boasts three modern residential units and two perfect sized retail spaces facing the busy Marine Drive. Each residential unit exudes contemporary elegance, offering spacious layouts and premium finishes to cater to the discerning urban renter. The retail spaces are primed for occupancy, complete with storage, HVAC and a built out washroom. Centrally located, this building enjoys unparalleled access to transportation, amenities, and a diverse array of dining and entertainment options. Benefit from North Vancouver's robust market fundamentals, including low vacancy rates, a burgeoning population, and upward pressure on rents strategically situated to capitalize on the city's thriving economy and dynamic community. (id:60626)
Royal LePage Sussex
7623 Granville Street
Vancouver, British Columbia
Calling all homeowners, investors, and builders! Explore a prime location for townhouse development. Zoned RM-8N. FSR=1.2. No rezoning required. Unparalleled investment opportunity in Vancouver's desirable Westside. Architecturally built craftsmanship home, European castle fireplace stone, high quality moulding finishes and maple hardwood floor through out. Build or live in well thought out Vancouver West. Enjoy the convenience of living within walking distance to the serene Shannon and Riverview Park.Magee Secondary&McKechnie Elementary. Don't miss out- inquire now for details! Please do not walk on the property to disturb the residents. (id:60626)
RE/MAX Crest Realty
6471 No. 5 Road
Richmond, British Columbia
Rare opportunity to own this massive 7.24 acre land in Richmond! This AG1 lot is perfect for investment, agricultural business, or to build your dream home. Convenient and well-connected location with only a 9 min drive to Richmond Centre. Easy access to Westminster Hwy, shopping, schools, parks and golf. (id:60626)
RE/MAX Select Properties
3104 1568 Alberni Street
Vancouver, British Columbia
THE MOST EXCLUSIVE building - Alberni by Kenga Kuma - A true masterpiece in the heart of Downtown Vancouver. This 31 floor unit offers one of the best open concept layout with over 700 sqft Japanese Garden Style outdoor living space, 2 Bedroom 2 Bathroom + Den, enjoying the sweeping ENGLISH BAY VIEW. Over 1400 Sqft Interior space with every detail completed by Japanese craftsman spirit, feature one-of-a-kind curved wood feature wall, kitchens designed unique to each home, Miele kitchen appliances, stone countertops and more! Luxurious amenities and services such as 24-hour concierge, wine tasting room, soundproof listening/music room, Gym, Indoor Swimming Pool, Art Gallery and much more. The unit comes with 1 parking stall, 1 XL storage, 1 bike locker and 1 personal wine storage. (id:60626)
Oakwyn Realty Ltd.
2664 Rosebery Avenue
West Vancouver, British Columbia
This listing presents a rare chance to acquire a sprawling estate spanning 18,117 square ft in the esteemed Dundarave enclave of West Vancouver. Boasting breathtaking southwest vistas ofKitsilano, Point Grey, UBC, and Vancouver Island, this partially renovated 3-level, 3,600 sqft residence showcases 4 bedrooms, 3.5 baths, and numerous recent enhancements, including a new roof, kitchen, bathrooms, and heating system. Situated across two streets on Queens Ave and Rosebery Ave, this property offers re-development potential. (id:60626)
Royal Pacific Lions Gate Realty Ltd.
7468 Curtis Street
Burnaby, British Columbia
180-degree view of the city and mountains. This four-level custom-built master-crafted home has marble throughout, oversized-design crown moldings, a 400 square foot deck, huge maple kitchen with black granite countertops, separate wok kitchen, air conditioning, heat-recovery ventilation, Jacuzzi, double garage. This residence is surrounded by beautiful landscaping, fruit trees and a fish pond. Extra two one-bedroom suites with separate entries are excellent mortgage helper. (id:60626)
Saba Realty Ltd.
2585 Westhill Way
West Vancouver, British Columbia
Commanding panoramic ocean and city views define this meticulously maintained custom executive home in prestigious Westhill. Situated on a quiet cul-de-sac 10,272 square ft lot, this approx. 5,000 square ft residence offers a grand, functional layout with spacious, light-filled interiors. The main level boasts open-concept living and dining, a family room and nook off the updated kitchen, all flowing onto a large south-facing deck to enjoy spectacular vistas. Upstairs features 4 generous bedrooms including a luxurious master retreat. The bright walk-out basement offers 3 additional bedrooms, a kitchen, and large rec space with separate entry-ideal for extended family or suite potential. A rare opportunity in a coveted location. (id:60626)
RE/MAX Masters Realty
8809 Okanagan Landing Road
Vernon, British Columbia
A rare opportunity to own a custom gated waterfront estate on 0.70 acres of Okanagan Lake shoreline. Offering over 3,900 sq. ft. of living space and 270 ft lake frontage. This exceptional 4-bed, 4-bath residence is designed for seamless indoor-outdoor living, breathtaking views, and absolute privacy. Inspired by Feng Shui design principles, balance and harmony flow through every space. As you enter the home, expansive lake views draw you into the main level. The living room, formal dining room, family room, and primary suite are all perfectly positioned to maximize the stunning waterfront setting. High18-ft ceilings with skylights flood the space with natural light, while a gas fireplace adds warmth and sophistication. The gourmet kitchen is a chef’s dream, boasting custom Brazilian granite, premium stainless-steel appliances—including a Viking commercial-grade range, dual KitchenAid wall ovens, and an Ultraline gas cooktop—and a spacious breakfast nook leading to a sunlit solarium. An outdoor kitchen with a sink, BBQ, and gas wok cooktop makes al fresco dining effortless. The main-level primary suite is a true retreat, featuring a luxurious 6-piece ensuite and a walk-in closet. Upstairs, 2 additional beds, 2 baths, and a flexible space offer versatility for a home office or guest quarters. This ultra-private estate is framed by 100 mature cedars. Private dock at the water’s edge for taking advantage of lakefront living. (id:60626)
Unison Jane Hoffman Realty
1207 Stirling Drive
Oakville, Ontario
Welcome to 1207 Stirling Drive, a striking contemporary Bone Structure home (2016) with a galvanized steel frame, offering approx. 5,745 sq. ft. on a premium lot at the end of a quiet cul-de-sac, just south of Lake Shore. Enjoy partial lake views and an architectural blend of modern design and natural beauty. The open-concept layout boasts soaring ceilings and expansive floor-to-ceiling windows that flood the space with natural light and frame uninterrupted outdoor views. The living room features a 21' ceiling, a striking interior/exterior stone fireplace wall, and sliding doors that open to a large front stone patio with no front neighbour, offering added privacy and tranquility. Anchoring the home is a sleek Italian-made MUTI chefs kitchen with ample cabinetry, a 13' island, and tri-folding glass doors that open to a private backyard retreat featuring a heated saltwater pool, waterfall, and whirlpool hot tub. An oversized dining room enhances the flow between interior and exterior spaces, perfect for seamless entertaining. The upper level features a spacious primary suite and open loft with partial lake views. The suite features reclaimed wood accents, a luxurious 5-piece ensuite, and full-wall Juliet sliding glass doors. The lower level offers radiant heated floors, a large rec room, media room, fifth bedroom, 3-piece bath with sauna, and dual access points for added flexibility. Additional features include future elevator provision, skylights, heated towel racks, tilt/turn windows, irrigation system, backup generator, and parking for 9 vehicles. Just a short walk to the Waterfront Trail along Lake Ontario and minutes from Appleby College, Coronation Park, Downtown Oakville, Bronte Village, and all the amenities that beautiful Oakville has to offer. (id:60626)
Right At Home Realty
1207 Stirling Drive
Oakville, Ontario
Welcome to 1207 Stirling Drive, a striking contemporary Bone Structure home (2016) with a galvanized steel frame, offering approx. 5,745 sq. ft. on a premium lot at the end of a quiet cul-de-sac, just south of Lake Shore. Enjoy partial lake views and an architectural blend of modern design and natural beauty. The open-concept layout boasts soaring ceilings and expansive floor-to-ceiling windows that flood the space with natural light and frame uninterrupted outdoor views. The living room features a 21’ ceiling, a striking interior/exterior stone fireplace wall, and sliding doors that open to a large front stone patio with no front neighbour, offering added privacy and tranquility. Anchoring the home is a sleek Italian-made MUTI chef’s kitchen with ample cabinetry, a 13' island, and tri-folding glass doors that open to a private backyard retreat featuring a heated saltwater pool, waterfall, and whirlpool hot tub. An oversized dining room enhances the flow between interior and exterior spaces, perfect for seamless entertaining. The upper level features a spacious primary suite and open loft with partial lake views. The suite features reclaimed wood accents, a luxurious 5-piece ensuite, and full-wall Juliet sliding glass doors. The lower level offers radiant heated floors, a large rec room, media room, fifth bedroom, 3-piece bath with sauna, and dual access points for added flexibility. Additional features include future elevator provision, skylights, heated towel racks, tilt/turn windows, irrigation system, backup generator, and parking for 9 vehicles. Just a short walk to the Waterfront Trail along Lake Ontario and minutes from Appleby College, Coronation Park, Downtown Oakville, Bronte Village, and all the amenities that beautiful Oakville has to offer. (id:60626)
Right At Home Realty
1 Ferguson Avenue
Whitby, Ontario
Prime Residential Development Opportunity Introducing 1 Ferguson Avenue, a premium 2.17-acre residential development site located in the heart of Brooklin, one of Whitbys most desirable and rapidly growing communities. This unique parcel of land offers developers an exceptional opportunity to shape a thriving neighborhood in a location renowned for its charming, small-town feel while still being a part of the vibrant Durham Region. Proposed Development Four-storey mixed use condominium - 60 residential apartments 1,408 square meters commercial space 8 semi-detached. Situated in Brooklin, this site is minutes from major highways, including Highway 407, providing quick access to the Greater Toronto Area, making it perfect for families and commuters alike. Brooklin is known for its picturesque streets, excellent schools, and family-oriented atmosphere. Nearby schools include Meadowcrest Public School and St. Bridget Catholic School, making this an ideal place for growing families. Whether you're looking to create custom homes or a boutique residential development, 1 Ferguson Avenue presents a rare opportunity to develop in a sought-after community. Don't miss the chance to be part of Brooklin's future. (id:60626)
Slavens & Associates Real Estate Inc.
3701 Island Hwy
Campbell River, British Columbia
An exciting opportunity to shape the future of North Campbell River—this 7.86-acre parcel is ideal for developing a well-rounded residential or mixed-use community. Zoned RM-1 for multi-family housing, the land offers flexibility for townhomes, apartments, or a combination of residential and commercial spaces. With potential for rezoning, imagine adding a small grocery store, café, or other local amenities to serve the growing population in this desirable coastal area. Neighboring a 1.74-acre parcel also for sale, this property is just minutes from downtown Campbell River, Discovery Harbour Shopping Centre, and the marina. Residents will love the walkable access to Painter’s Lodge and the ocean. This is a rare chance for developers to create a vibrant, livable neighborhood where people can live, shop, and connect—all in one beautiful location. (id:60626)
RE/MAX Check Realty
5459 Braelawn Drive
Burnaby, British Columbia
ATTN DEVELOPERS & INVESTORS - Prime Burnaby land assembly opportunity at 5459 Braelawn Drive, in the TOD Tier 3 zone of Holdom SkyTrain Station. With an FSR of 3.0, this spacious 5 bed, 4 bath home sits on a 8,827 square ft lot offering development potential for up to 8 stories. Nestled in a peaceful neighbourhood and backing onto a lush greenbelt, this site provides the perfect balance of urban convenience and serene surroundings. With the growing demand for high-density housing near transit, this is an exceptional chance to capitalize on a prime development location. Easy access to Brentwood Mall, restaurants, amenities, & shopping just a few minutes drive away. This property is sold in conjunction with 5451 Braelawn Drive. (id:60626)
Exp Realty
3772 W 19th Avenue
Vancouver, British Columbia
European quality custom built home located in West of Dunbar! Open concept entrance and spacious living room areas; elegant kitchen and functional wok kitchen w/granite counter-tops, top-quality appliances, and custom cabinet. Walking distance to Pacific Spirit Park, Queen Elizabeth & Jules Quesnel Elementary, Lord Byng Secondary, shops & restaurants! open Aug.2, 2-4pm (id:60626)
Multiple Realty Ltd.
8179 Cantley Road
Richmond, British Columbia
South Facing !! This luxurious custom built home sitting in desirable Lackner's most prestigious streets, Coner Lot 6,640 Sqft with Gorgeous living space of 3,240 sqft. 4 ensuite bedrooms, 5 baths. Tasteful interior design, spacious and functional living area, excellent craftsmanship. Top quality throughout. Impressive finishing with tremendous details in design. Equipped with A/C, HRV & radiant heat. Features dream kitchen with top-class appliance, Unique lighting design, Absolutely spectacular, Burnett Seconday & McKay Elem. catchment. Must See! Open House Aug 9 Sat 2-4pm. (id:60626)
Homeland Realty
127 May Avenue
Richmond Hill, Ontario
Welcome To This Gorgeous Luxury Detached Home.Spectacular Custom Home, Superior Quality And WorkmanshipLocated In The Prestigious North Richvale Community - One Of Richmond Hills Most Sought-After Residential Areas.Wrought Iron Fence Can Convert To Gated Front Yard With 8-10 Parking Spaces. No Sidewalk.Huge Deep Lots, Offering Excellent Potential For Custom Homes Or Future Expansion. Large Tandem Garage Could Park 4 Cars, Large Stone Driveway And Walkways Interlock And Beautiful Landscaping, . 5477sqft Above Grade. Crown Design Moulding With Pot Lights Through Out.Gleaming Hardwood Floor Through Out. Functional Open Concept Kitchen Features Large Elegant Centre Island Granite Counter. Built-In High End S/S Appliances, Gourmet Gas Stove. Kitchen Area Could Walk-Out To The Beautiful Yard. Nice Primary Bedrooms With Large Walk-In Closet And 6Pc Ensuite Bathroom, Large Window Brings Natural Light. All Bedrooms In Second Floor Has Ensuite Bathrooms And Walk-In Closets. Fully Renovated Walk-Out Basement Features Huge Recreation Space. Located Near Yonge & Major Mackenzie, Top-Rated Schools Nearby: Ross Doan Public School, Alexander Mackenzie High School (Offers Ib Program). Steps To Public Transit (Yrt Bus Stop), Minutes To Go Station And Hwy 404, Close To Hospitals, Parks, And Community Center. Easy Access To Supermarkets, Shopping Centers, Restaurants, And All Amenities. (id:60626)
Homelife Landmark Realty Inc.
69 Allan Street
Oakville, Ontario
This beautiful turn-key residence offers the rare combination of contemporary finishes and conveniences all within steps of the Waterfront trail and Downtown Oakville. This beautifully maintained bungaloft-style residence with nearly 3000SF above-grade living space features a main floor Primary suite & main floor Laundry with the bonus of 2 additional bedrooms and bathrooms on the second floor. Gracious front entry hall with hardwood floors leads through to the Great Room and Kitchen. The top-of-the-line Downsview kitchen with quartz counters and slab backsplash,48" Wolf range, full height SubZero Fridge & separate set of Freezer Drawers, Miele Dishwasher. Breakfast bar overlooks the Great Room with massive vaulted ceiling encompassing an informal Family Room & Dining Area. The top-of-the-line windows and doors features electronic remote Hunter Douglas louvered blinds. This room can be transformed at night into at state-of-the-art movie room with retractable projection screen. Main floor Den/Office. Primary suite with walk-in closet and renovated ensuite Bathroom, dual sinks and large glass shower. Upstairs find a bright open concept reading nook, two large bedrooms and an additional 1 1/2 Bathrooms, offering excellent space for family and guests. The lower level is finished and is ideally suited for storage, recreation and/or hobby space. Attached garage with epoxy flooring and inside entry. Family Room walk-out to new composite deck overlooking the private, fully landscaped garden with in-ground pool. This impeccably designed and easy to maintain property is sure to impress. Don't Miss (id:60626)
Royal LePage Real Estate Services Ltd.
1450 W 40th Avenue
Vancouver, British Columbia
This charming Shaughnessy family home embodies the essence of traditional family living. Set on a generous 58.33 x 145 lot, this classic residence maintains its original elegance while offering modern comforts. The open-concept main floor is perfect for family gatherings, feat spacious living/dining/office/family rooms. Upstairs offers 4 large bedrooms, including an oversized primary suite, ideal for growing families. The lower level includes a games room, bedroom, and 2-car attached garage. The large backyard, complete with an inviting outdoor pool, provides a perfect space for family fun and summer activities. Centrally located, this home is down the block from Vancouver College, minutes from York House/Little Flower Academy/Crofton House/St Georges & top public schools, shopping in Kerrisdale & Oakridge, and provides easy access to Downtown, Richmond, UBC, and the airport. The perfect blend of tradition and modern convenience in one of Vancouver´s most prestigious neighborhoods. (id:60626)
Sutton Group-West Coast Realty
515 Lake Drive E
Georgina, Ontario
Experience the pinnacle of luxury lakefront living on Lake Simcoes sought-after south shore. Set on 3.28 acres, Zoned R2 with possible future potential, this extraordinary custom-built estate spans over 5125 sq ft in total living and entertainment/work space, perfect for multigenerational living, a home-based business, or simply enjoying the best of waterfront life. The main residence spans over 3,600 sq. ft. of exceptional craftsmanship. The breathtaking great room welcomes you with soaring 20-ft ceilings, a floor-to-ceiling stone gas fireplace, and rich custom millwork. The chef-inspired kitchen is a showpiece, featuring granite countertops, wide plank hardwood floors, exposed beams, built-in Viking appliances, a 6-burner gas range, and a large island with prep sink all flowing into a lake-view dining area. The attached 900 sq. ft, in-law suite with accessibility features has 2-bed, 2-bath, private entrance and deck. Step outside to the wraparound veranda or gather around the outdoor wood-burning fire pit. The main home offers 4+1 bedrooms, including a luxurious primary suite with a spa-like 5-piece ensuite soaker tub, dual rain showers, and a walk-in closet. Additional highlights include a 2-bay garage with mudroom entry, a rec room with built-in bar and pool table, and a gym with cedar sauna. The grounds offer mature trees, landscaped gardens, usable green space, and a private lakefront with an entertaining deck, firepit, toy storage, boat launch, and outbuilding. Bonus features include a 1100 sq. ft detached workshop/mancave with golf simulator, entertainment area, car hoist/toy storage and a functioning bar/kitchen and 2pc washroom. This is a rare opportunity, luxury, versatility, and resort-style living, less than an hour to Downtown Toronto. (id:60626)
Royal LePage Your Community Realty
4348 Erwin Drive
West Vancouver, British Columbia
Modern French-inspired architecture meets West Vancouver´s coveted seaside lifestyle. Situated in the highly sought-after Erwin neighbourhood, this sophisticated residence offers an exceptional blend of design and craftsmanship behind a private gate. Featuring soaring ceilings and a family-friendly floor plan across three levels. Main level is an entertainer´s dream with formal living & dining areas, a sunlit breakfast nook, a chef´s kitchen complete with premium Miele appliances, and a secondary wok kitchen. Expansive French doors open to a beautiful back courtyard. Primary suite offers spa-like ensuite, Juliet balcony, custom wardrobe. Highlights include home theatre, wet bar, library, play area, office, ample storage. Steps from beaches, parks, cafés, and top-ranked schools. Call today! (id:60626)
Royal LePage Elite West
28 W 47th Avenue
Vancouver, British Columbia
If you're looking for a great location & income generating property, this is the house! Located in the prestigious Oakridge area, this 10-year-old custom home offers over 5,000 sqft. of elegant living on a 45.99 x 122 ft lot. Features incl: bright, spacious rooms, soaring ceilings, skylights, hardwood and marble floors. Entertain on the large south-facing covered deck with built in BBQ or cook in the kitchen with wok kitchen. Upstairs has 3 large bdrm, 3 baths & a nook. The oversized primary suite incl. a walk-in closet, bay windows, covered balcony, & ensuite. Income generating home with 2 suites downstairs & laneway with 2 suites. Walking dist. to Langara & Langara station. Catchments: Sir William Van Horne Elementary, Sir Winston Churchill & Eric Hamber Secondary. Open House Aug 24 2-4 pm (id:60626)
RE/MAX City Realty
791 Donegal Place
North Vancouver, British Columbia
Stunning custom-built home in the heart of Delbrook. Ideally located just 2 minutes away from highway, this meticulously maintained residence offers a perfect blend of luxury and convenience. Featuring 3 spacious ensuite bedrooms, high-end appliances, quality craftsmanship, and a thoughtfully designed layout. Enjoy panoramic city view from the expansive upper-level patio-perfect for relaxing or entertaining. The chef-inspired kitchen is complemented by a fully equipped wok-kitchen. A true gem in one of North Vancouver's most sought-after neighbourhoods and in the catchment for Highlands Elementary and Handsworth Secondary schools. (id:60626)
Royal LePage Sussex
72 Grayfield Drive
Whitchurch-Stouffville, Ontario
Crafted with VIN Construction Technology, this extraordinary residence spans over 5,700 sq. ft. and rests on a -acre lot in the prestigious Ballantrae community, just minutes from Stouffville and Aurora. Unlike traditional homes, this property is built entirely of solid concrete, featuring a patented design exclusive to Canada.The benefits are exceptionalunmatched durability, energy efficiency, and superior safety. While standard homes rely on plywood, this innovative concrete structure offers resilience against extreme forces such as hurricanes, tornadoes, and earthquakes. Fire protection is also significantly enhanced, with up to two hours of resistance compared to the typical 30 minutes.Privacy and comfort are elevated by the homes soundproof construction, ensuring no outside noise interrupts your peace. Concretes natural insulation also reduces heating and cooling costs, maintaining year-round comfort while lowering energy bills.Inside, youre welcomed by soaring 14-foot ceilings that create an impressive sense of space. The chef-inspired kitchen boasts custom cabinetry, high-end appliances, and a large island perfect for both everyday living and entertaining. A main floor office with its own entrance and powder room adds versatility, ideal for a home business.Each of the five bedrooms features its own ensuite, with the primary suite serving as a true retreat complete with an oversized bedroom, his-and-hers custom walk-in closets, and a luxurious 6-piece ensuite.For ultimate relaxation, the rooftop oasis offers a private pool, ideal for unwinding or hosting unforgettable gatherings.This home is a rare combination of advanced construction, modern design, and elevated lifestyle delivering unmatched strength, comfort, and elegance. Discover more about this patented design at builtone.com. (id:60626)
RE/MAX All-Stars Realty Inc.
3372 155 Street
Surrey, British Columbia
Stunning 2-storey + basement home in prestigious Morgan Creek Estates! This 4,800 sq.ft. custom home on a 22,000+ sq.ft. lot offers mountain views, site-finished hardwood, granite counters, gourmet kitchen with 6-burner gas cooktop, large pantry & wok kitchen. Features dual heating (radiant + heat pump), electrical generator, and steamers in both upstairs bathrooms. Includes media room with 10-ft screen, wine cellar, nanny's quarters, two master bedrooms with ensuites, plus two more bedrooms. Outdoor kitchen, oversized 3-car garage, smart home system. Close to schools, daycare & shopping. (id:60626)
Metro Edge Realty
16168 30 Avenue
Surrey, British Columbia
Absolutely stunning custom-built estate on a sunny 24,000 SF lot in prestigious Grandview Heights. This 6,710 SF residence showcases European craftsmanship with natural stone, detailed crown mouldings & hardwood floors. Grand foyer w/ soaring ceilings & curved staircase. Main floor offers formal living/dining, great room w/ chef's kitchen, breakfast nook & spice kitchen. Private office opens to landscaped yard. Upstairs: 2 luxurious primary suites & 2 ensuited bedrooms. Lower level w/ sep. entrance features media & rec room w/ bar, gym & kitchen. Resort-style backyard w/ entertainer's deck, hot tub & fireplace. A masterpiece offering luxury living in South Surrey's most sought-after neighbourhood. (id:60626)
Grand Central Realty
4371 Puget Drive
Vancouver, British Columbia
Exciting Opportunity... this elegant home has PANORAMIC mountain & city VIEWS. This charming & light-filled home has expansive windows highlighting the views & soaring high ceilings. 2 generous sized rooms on the upper floor, 1 spacious bedroom (flex room) on the lower level. Large soaker tub in the master bedroom ensuite with VIEWS!! Air conditioning, European designed gourmet kitchen, outdoor patio BBQ area & complete with an elevator to the garage. Close to shopping, parks, transit & a short drive to UBC and downtown. Excellent school catchment: Trafalgar Elementary and Prince of Wales Secondary School. (id:60626)
RE/MAX Crest Realty


