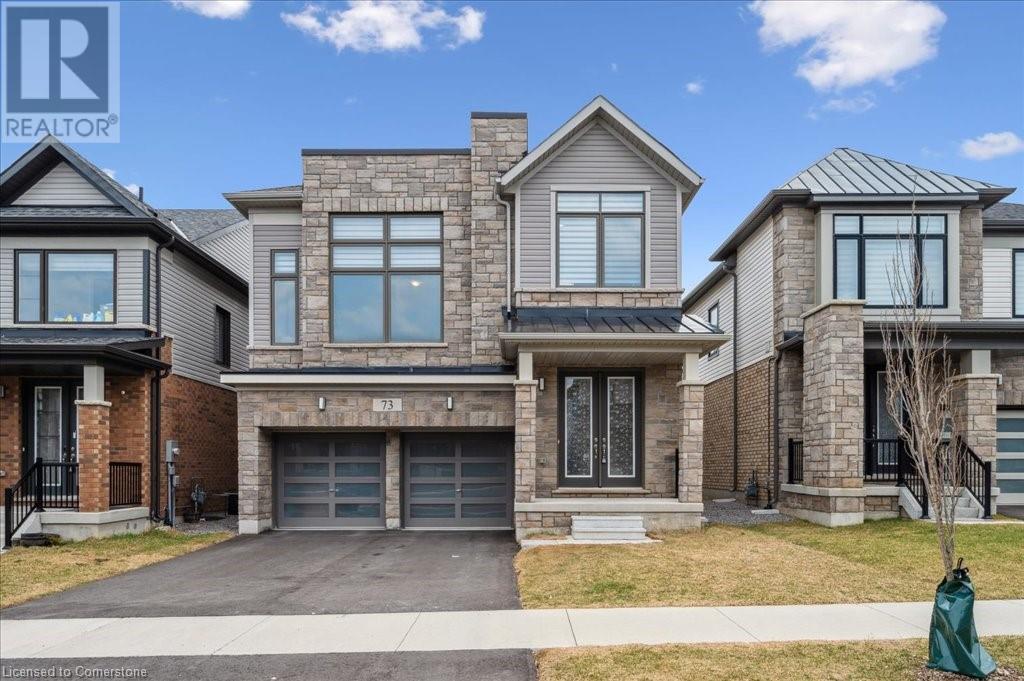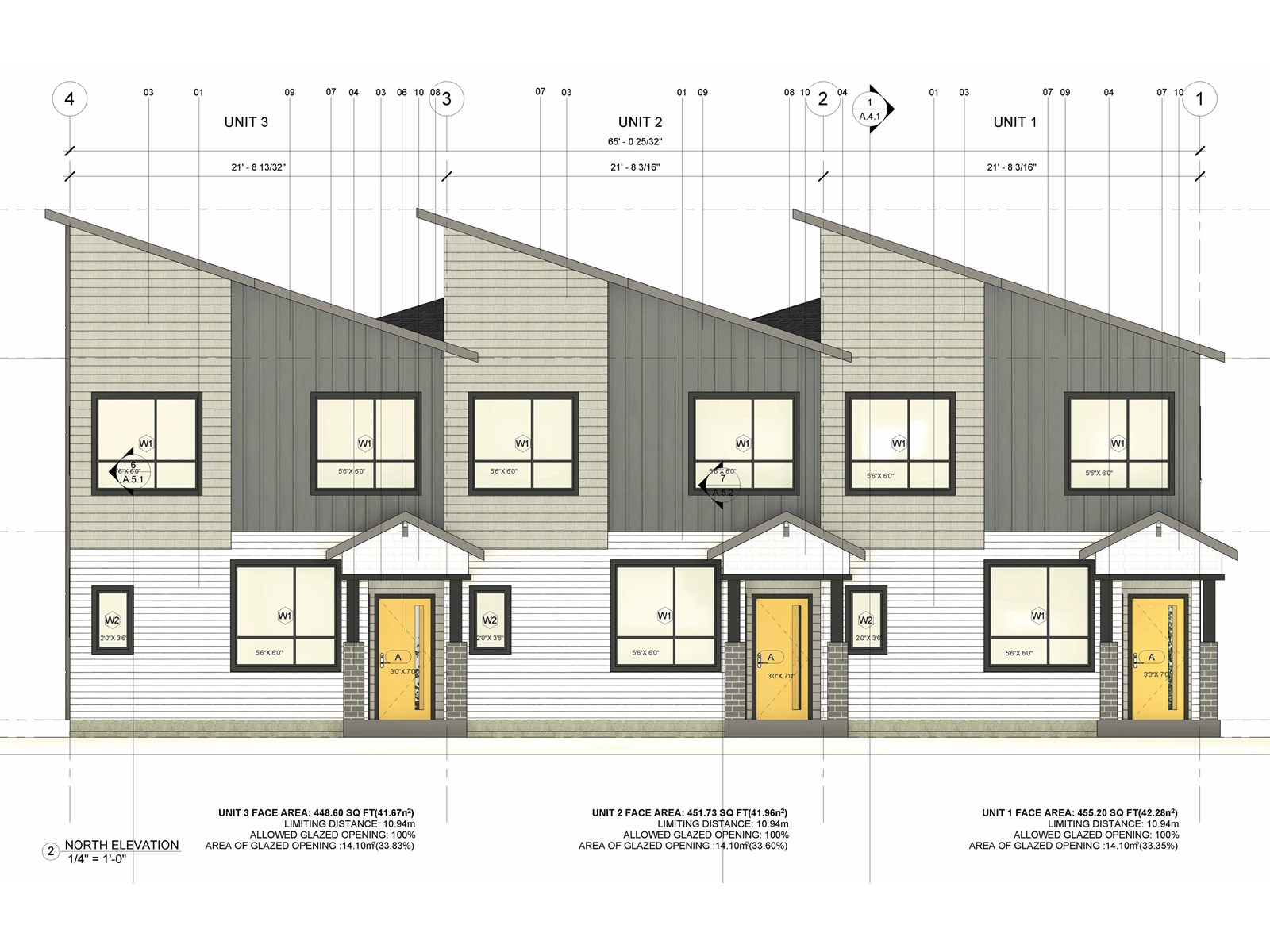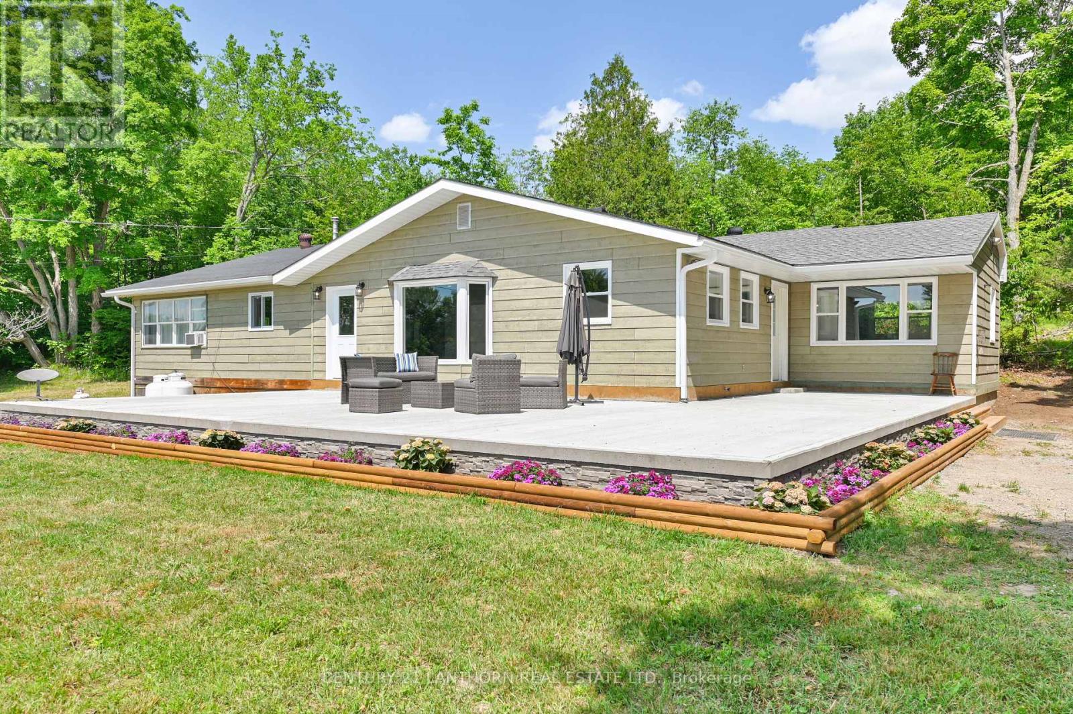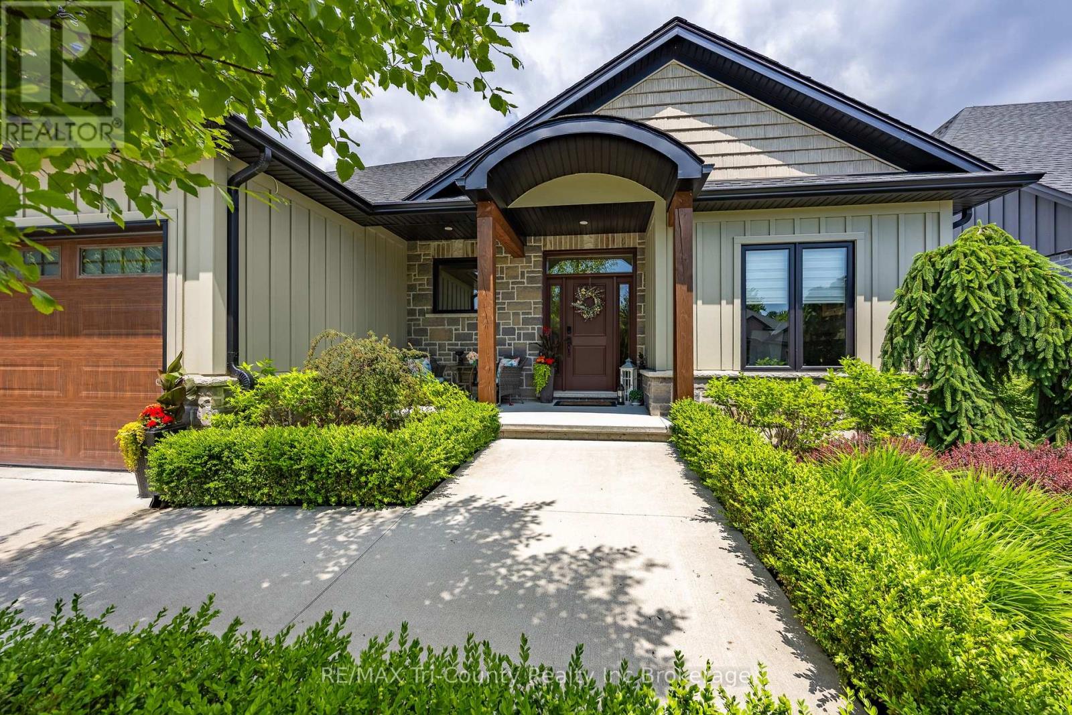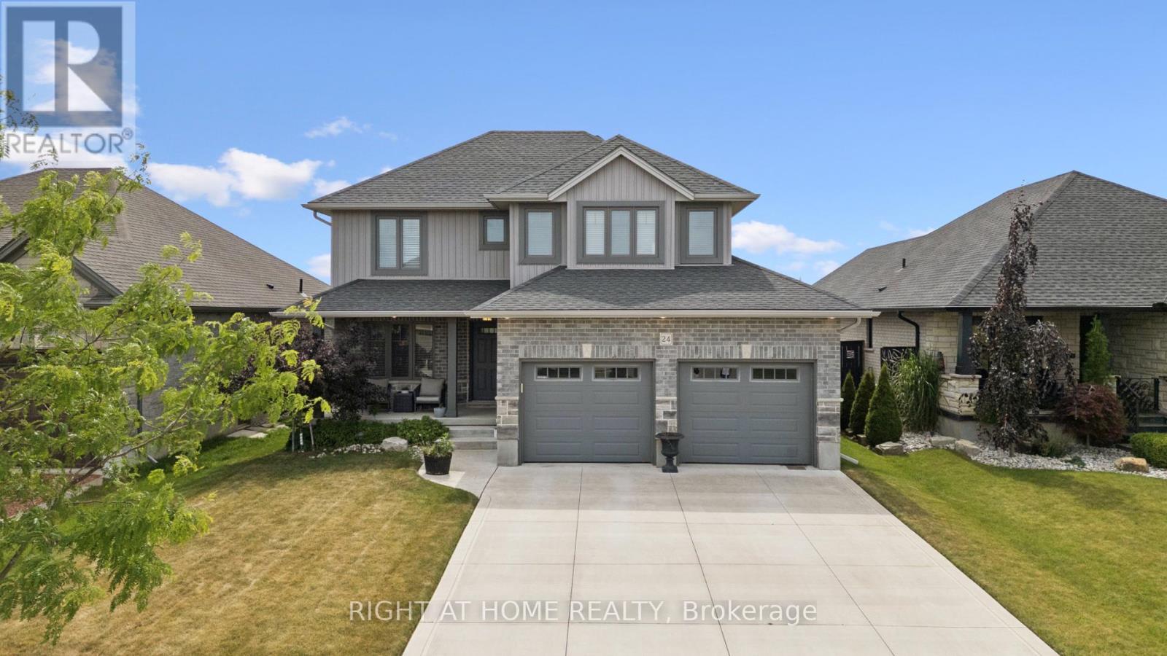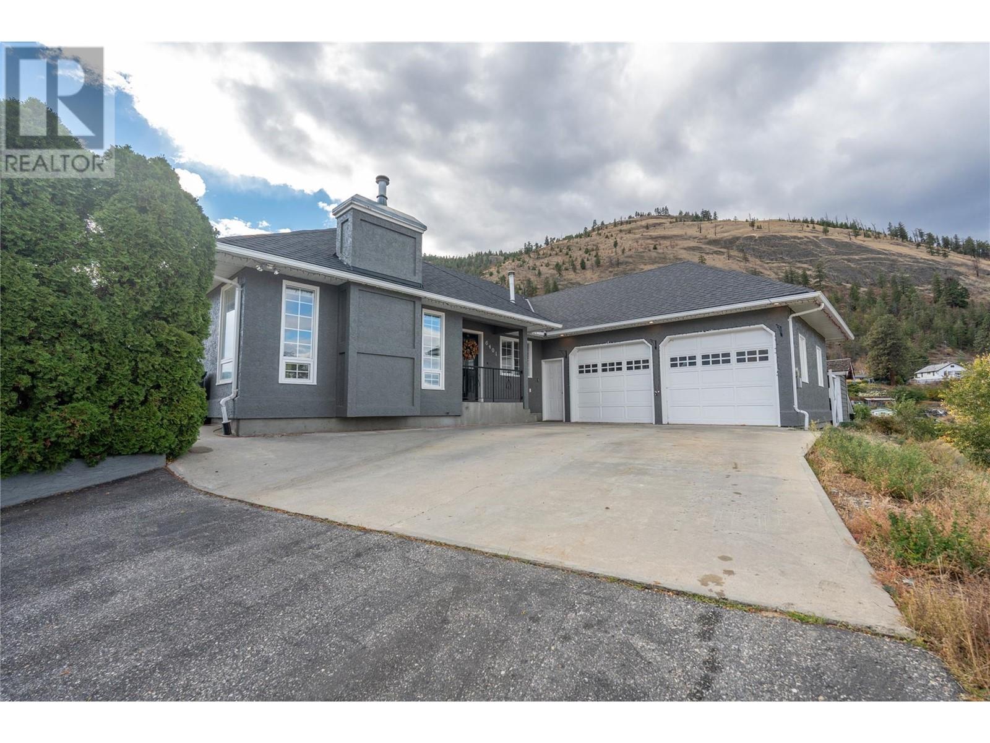214 Hillside Drive
Tobin Lake, Saskatchewan
Welcome to the stunning lake home at 214 Hillside Drive, Tobin Lake, SK! This executive style 1975 sq ft home built in 2019 boasts 5 bedrooms 4 bathrooms, with an open concept kitchen/dining/living space with an amazing kitchen that features granite counter tops, abundance of cupboard space, beautiful kitchen island with the sink, cabinets on both sides of the island and a drawer-microwave; walk-in pantry/kitchenette, stove pot filler. Living room has an impressive coffered ceiling plus the gas fire place and the sound system that also extends to the bedroom, deck and the garage. 3 bedrooms are on the main floor and 2 downstairs. Master bedroom has the nice recessed ceiling and the 5-pc en-suite with heated floors. Laundry on the main floor, plus there are hookups for laundry downstairs. Being a raised bungalow the basement offers larger windows and has a great family room and 2 guest bedrooms and a bathroom. This home has natural gas heat, central air, air exchanger, humidifier, on-demand water heater! The dream 35x30ft 3-car garage is heated is a great asset to house your vehicles, boats, quads or what have you. Property is located on a 0.36 acre corner lot and has a great low maintenance deck (both front and back) and the space at the front to plant your flowers. Tobin Lake is known for trophy fishing, and it’s 11 minutes to Rolling Pines Golf Course. Does lake life sounds appealing to you? Make this beautiful lake home yours today! (id:60626)
RE/MAX Blue Chip Realty
1420 41 Street Sw
Calgary, Alberta
Introducing a stunning custom-built residence located in the heart of Rosscarrock that reinvents modern living. This contemporary architectural marvel effortlessly combines style and functionality, catering to your inner-city lifestyle while prioritizing comfort and luxury. The house features an impressive Over 2850+ square feet of living space, four generously sized bedrooms, and 3.5 lavishly appointed bathrooms, providing an unparalleled living experience. As you enter, you are welcomed by the radiant ambiance created by the LVP flooring that adorns the main, stairs and upstairs, the upper rooms with carpet. The lofty 10-foot ceilings on the main floor and 9-foot ceilings on the lower and upper floors enhance the sense of grandeur. The flex space off the entry is perfect for a home office or dining room. The gourmet kitchen is a masterpiece of design, featuring a neutral two-tone cabinetry with soft-close, ceiling-height cabinets, and a sprawling waterfall island with seating. High-end built-in appliances add to the functionality of this culinary haven, and designer lighting complements the space. The open-concept design seamlessly connects the kitchen to the spacious living area. A sleek feature wall in the dining area and a electric fireplace in the living room with up-to-ceiling black tiles serves as the focal point of the room. Upstairs, the magnificent primary suite awaits, displaying modern elegance. The luxurious 5-piece ensuite is enhanced with stunning tile work and features a custom-tiled, oversized shower and dual vanities with in-floor heating. An organized walk-in closet keeps your belongings in order, and the convenience of an adjacent laundry room adds to the luxury of the space. Two additional bedrooms and a bathroom provide privacy. The fully developed lower level is a haven for entertainers, a recreation area ideal for a home theatre and a well-appointed wet bar. It's the perfect setting for cherished movie nights with family and friends. An addi tional bedroom and full bath cater to guest accommodations. This exceptional home is not only a masterpiece in design but also a strategic investment in a location with close proximity to shopping, inner-city amenities, schools and quick access to Downtown. A MUST SEE Property !!!! (id:60626)
Prep Realty
258 Ironwood Way
Georgian Bluffs, Ontario
ARE YOU LOOKING FOR A VIEW? ~~~ CHECK! This home has a TRIFECTA PANORAMIC VIEW OF GEORGIAN BAY, THE ICONIC COBBLE BEACH LIGHTHOUSE, and THE DOUG CARRICK DESIGNED LINKS STYLE GOLF COURSE. Very few homes in Cobble Beach have this. ~~~~~~~~~~~~~~~~~~~~~~~~~~~~~~~~~~~~~~~~~~~~~~~~~~~~~~~~~~~~~~~~~~~~~~~~~~~~~~~~~~~~~~~~~~~~~ DO YOU LIKE TO TRAVEL? ~~~ CHECK! SECURE | PEACEFUL | QUIET | SAFE, and PRACTICALLY a GATED COMMUNITY, PERFECT FOR THOSE WHO TRAVEL, just LOCK & LEAVE! Terrific neighbourhood watch and lots of new friends to check in on your home, if wanted! ~~~~~~~~~~~~~~~~~~~~~~~~~~~~~~~~~~~~~~~~~~~~~~~~~~~~~~~~~~~~~~~~~~~~~~~~~~~~~~~~~~~~~~~~~~~~ LUXURY LIVING | ELITE LIFESTYLE | PRESTIGIOUS ADDRESS | REFINED ELEGANCE | ELITE VIEWS | LUXURY UPGRADES | UNMATCHED LIFESTYLE | CUL DE SAC. ~~~~~~~ Pets are allowed! ~~~~~~~~~~~~~~~~~~~~~~~~~~~~~~~~~~~~~~~~~~~~~~~~~~~~~~~~~~~~~~~~~~~~~~~~~~~~~~~~~~~~~~~~~~~~ FOR THOSE WHO APPRECIATE EXCELLENCE ~~~~~~~ CHECK OUT THIS BEAUTIFULLY DESIGNED LIVING SPACE with 2 PRIMARY SUITES with WALK-IN CLOSETS & ENSUITES (Main + 2nd Level), 4 BATHROOMS (3 Full + 1 Powder Room), 3 FAMILY ROOMS (one on each level w/ two having pull out beds w/ toppers so the home sleeps 8 easily and comfortably. Also, the basement family room and the upstairs loft family room can easily be converted to a 3rd and/or 4th bedrooms), 2 PORCHES (front and back) + BACKYARD PATIO w/ GAS BBQ & FIRE TABLE HOOKUPS, DOUBLE GARAGE w/ DOUBLE DRIVEWAY + NUMEROUS GUEST PARKING SPACES ~~~~~~~~~~~~~~~~~~~~~~~~~~~~~~~~~~~~~ WORLD-CLASS AMENITIES: 16 km of hiking/biking trails, Clubhouse, spa, fitness centre, sauna, hot tub, heated pool Tennis, bocce ball, beach volleyball, day dock, Fire pits throughout, e-bikes and more ~~~~~~~ YEAR ROUND SOCIAL EVENTS such as euchre, Canada Day fireworks, luxury car shows & much more ~~~~~~~ THIS ISN'T JUST A HOME, IT'S YOUR NEXT CHAPTER ~~~~~~~ (id:60626)
Century 21 In-Studio Realty Inc.
73 Yale Drive
Mount Hope, Ontario
Finally! Over 2500 sqft, 4 bed/4 bath, practically new detached home in coveted Mount Hope! This barely 3 year old home was an amazing spec from the builder with many upgrades and trendy color choices which brings me to the Top 7 Reasons to Buy This Home! 1. This popular model comes with a huge mid-level family room boasting 13ft ceilings; family evenings will be a blast! 2. This rare “park backing” location is basically like having a 5 acre lot you don’t have to maintain! Just walk out into the park and enjoy daily! 3. The large main floor/open concept layout is great for entertaining but also very practical for families, and has become an essential item on most checklists these days. 4. Three full bathrooms on the bedroom-level is key for a “luxury layout”; no fighting over the bathroom here! 5. Too many “double car” garages don’t actually fit two cars; with over 18ft in interior width, this is a true double car garage. 6. Size is important, and with 2530 sqft above ground, this is one of the largest homes on the street; amazing value for the price point. 7. At barely 3 years old this home really feels new with the hardwood, kitchen, and bathrooms in tip-top condition, 100% move-in-ready with no big expenses to plan for because it was practically just built! Other great features include hardwood on main floor, stairs and landing, s/s appliances and quartz counters in the kitchen, 9 ft ceilings, upper level laundry, high-end blinds throughout, inside entry into the garage with a mudroom, extra large kitchen with room for eat-in table or larger island, luxury ensuite off of the master features an extra large glass shower, separate soaker tub, and his & hers sinks. Really a lovely little community to raise a family, quiet but still has key amenities (ahem, golf course!). Book your showing today! (id:60626)
Sutton Group Quantum Realty Inc
34740 3rd Avenue
Abbotsford, British Columbia
Very Livable or Build your Dream Home on this large 75 x 124 flat lot in beautiful Huntingdon! Plans to build a Single Detached home or Triplex? Sunny south facing with private fenced yard and garden and lane way access. This well kept rancher features 2 bedrooms, and a spacious living room, family room and kitchen. Skylights make it nice and bright, and is equipped with A/C. Nice quiet family-oriented community. Many newer modern homes in the neighborhood. Convenient access to the US Border, Highways and a short drive to many city amenities such as restaurants, shopping, schools and more. Call for more details, or to schedule a private showing. (id:60626)
Multiple Realty Ltd.
372 John West Way
Aurora, Ontario
Location, Location! Welcome to 372 John West Way - a beautifully maintained and spacious 3-bedroom townhome nestled in one of Aurora's most sought-after neighbourhood's. Thoughtfully designed with 9-ft ceilings in the kitchen and family room, this home features a renovated kitchen with quartz countertops, ceramic backsplash, stainless steel appliances, and a bright eat-in area that opens to the family room with fireplace and walkout to a private patio. On the upper level, the spacious primary bedroom features a 3-piece ensuite with a glass shower and a walk-in closet. The finished basement provides excellent additional living space for a rec room, office, or home gym. Additional highlights include a single-car garage plus two extra parking spots. Enjoy unmatched convenience-walking distance to top-rated schools, parks, shops, restaurants and the Aurora GO Station. Just minutes from Highway 404, Tim Jones Trail, the Aurora Arboretum, and more. This home delivers the perfect blend of comfort, lifestyle, and location. Don't miss your chance to own in this exceptional Aurora community! (id:60626)
Realty Executives Priority One Limited
932 Hunt Club Road
Madoc, Ontario
Looking for privacy? 119 acres with a long driveway will give you what you are looking for and leads up to this renovated 2190 sq ft bungalow. 3 bedrooms and 3 baths with an open concept floorplan offers ample floor space, A new 1140 sq ft concrete patio gives lots of options, and overlooks the pasture area with small barn if you decide on some animals. New windows, flooring, kitchen, appliances and more! Need some room for big boy toys or equipment? A shop set away from the house boasts lots of open parking and a 46x25 shop with hydro, 3 overhead doors and the 10,000 lb hoist is included. Lots of wildlife on the property and a 20x30 cabin with an open loft for sleeping quarters gives you a place in the woods to escape the hustle and bustle of the daily grind. Want to go for a walk? Property is mostly treed and has trails to explore, plus some wetland areas. Conveniently located outside of Madoc off Hwy 7 between Toronto and Ottawa and close to numerous lake and recreational trails in the area. (id:60626)
Century 21 Lanthorn Real Estate Ltd.
18 Belmont Avenue
Tillsonburg, Ontario
Brookside Subdivision Gem! This executive home combines luxury, comfort, and practicality. Featuring 2+2 bedrooms, perfect for families seeking room to grow or those who love to entertain. The primary suite features a private ensuite and a walk-in closet. The main level boasts an open-concept design, with a living room and dining area that seamlessly flow into the gourmet kitchen. Natural light pours in through the expansive windows, brightening the space and offering a beautiful view of the stunning backyard. Speaking of the backyard its a true oasis. The inground, heated, saltwater pool serves as the centerpiece of this resort-like escape. Surrounded by lush landscaping and generous stamped concrete patio, its perfect for both relaxing and hosting gatherings. Whether you're enjoying a sunny afternoon by the pool or sipping cocktails on the patio, this outdoor space elevates the entire home. The lower level features a walkout basement, providing easy access to the backyard and offers endless possibilities. It has plenty of storage, a bathroom, and space for additional living, its a versatile extension of the home. This property is a perfect blend of elegance, comfort, and modern living. Its a rare find, offering a luxury lifestyle in a highly desirable location. (id:60626)
RE/MAX Tri-County Realty Inc Brokerage
24 Oakmont Street
St. Thomas, Ontario
Welcome to 24 Oakmont - a stylish and spacious 4+1 Bed, 2.5 Bath home on a premium lot in the sought after Shaw Valley Community. Backing onto peaceful city-owned greenspace and a proposed park, this MP Custom Home blends function and flair with a concrete driveway, covered front porch, and beautifully landscaped yard. The entertainer's backyard features a two-tier deck with ambient lighting, a live-edge bar, and gas BBQ hookup. Inside, enjoy an open concept main floor with soaring vaulted ceilings, a bright GCW kitchen with quartz counters, island, backsplash, pantry and a cozy living room with electric fireplace. A main floor office/bedroom and stylish 2 pc bath complete the level. Upstairs offers a laundry room, two spacious bedrooms, a 4pc bath, and a serene primary bedroom with walk-in closet and spa-like ensuite with glass shower and freestanding tub. The finished basement includes a rec room with 8'2" ceilings, an extra bedroom, rough-in bath, and storage. Steps to Daycare, close to Port Stanley Beach, close to 401, Amazon Fulfillment and just minutes from London! (id:60626)
Right At Home Realty
307 Towercrest Drive
Newmarket, Ontario
Welcome to 307 Towercrest Dr! This property is located in a mature, family-friendly neighborhood in central Newmarket. This spacious 4-bedroom, 3-bathroom home features two kitchens, with minor renovations already completed. Its the perfect blank canvas to remodel into your dream family home. The basement offers a separate entrance, separate laundry, and a full bathroom, making it ideal for in-laws or a nanny suite. Enjoy the convenience of nearby parks and outdoor spaces, including Fairy Lake Park, Tom Taylor Trail, Beswick Park, Denne Park, and the scenic Holland River. Families will love the proximity to top-rated schools like Rogers Public School and St. Paul Catholic Elementary School. For shopping and dining, youre just minutes from Upper Canada Mall and the charming Historic Main Street Newmarkethome to unique boutiques, inviting cafes, and a wide range of restaurants to suit every taste. Dont miss your chance to call 307 Towercrest Dr homewhere comfort, convenience, and community come together. (id:60626)
Century 21 Heritage Group Ltd.
6401 Harrison Heights
Summerland, British Columbia
Great Family home with a peekaboo lakeview situated on a quiet street. All the living is on the main level w/ foyer, living room, gas fireplace, dining room, spacious kitchen w/ eating island. Sun room, Den/office or 5th bedroom, full bathroom, laundry room, bedroom and primary/master bedroom with its own deck, walk in closet, & bathroom. Downstairs 2 additional bedrooms, family room and an additional recreation/flex space, 3 p bathroom, entry way and exit door to the outside stairway. Loads of flexibility with this 4 or 5 bedroom home. Full RV parking and oversize driveway for vehicles. Attached large 25'5 x 21 2 car garage with heat. New roof and exterior paint. Call today to view, all measurements taken from IGuide and to be verified by buyer. (id:60626)
RE/MAX Orchard Country
401 - 128 Hazelton Avenue
Toronto, Ontario
Welcome to the Residences of 128 Hazelton Ave." This ultra exclusive boutique residence in the heart of Yorkville offers a rare opportunity to live in one of Toronto's most exclusive neighbourhoods. This elegant building features just 18 meticulously custom suites, ensuring privacy and luxury at every turn. Enjoy the unparalleled service of 24 hour concierge and 24 hour valet for you and your guests offering the utmost convenience. Step outside and find yourself just minutes from Yorkville's world-class shopping, fine dining and vibrant cultural scene. The suite boasts the finest finishes throughout including soaring 10 coffered ceilings, exquisite marble countertops, custom kitchen combined with elegant under-valance lighting. Each details has been designed with sophistication in mind. Additional amenities include a private gym, stunning indoor and outdo entertainment spaces and the comfort of one parking spot and once large stand alone concrete locker with an electrical outlet. This is a rare opportunity to live in a residence that combines exceptional design, unparalleled service and a prime location in one of Toronto's most prestigious neighbourhoods. (id:60626)
Forest Hill Real Estate Inc.




