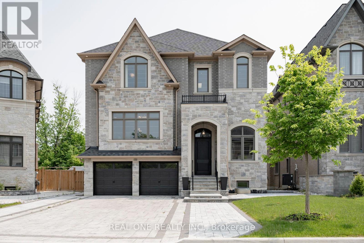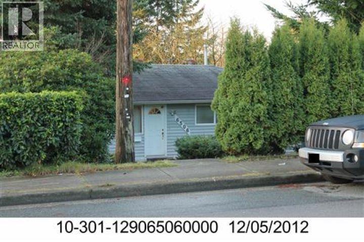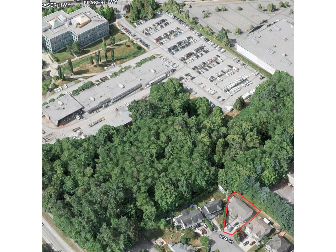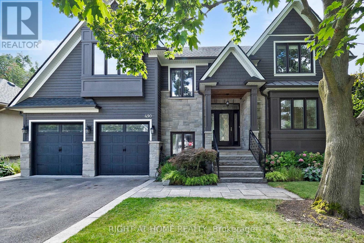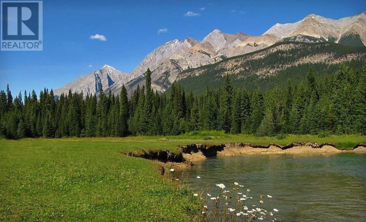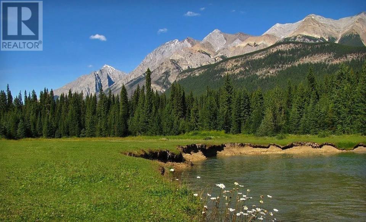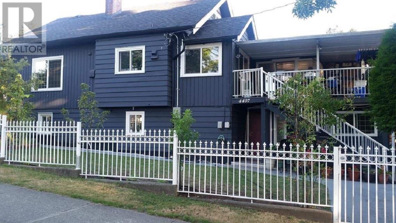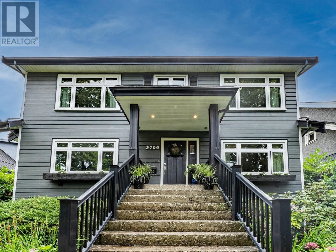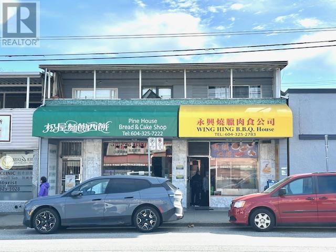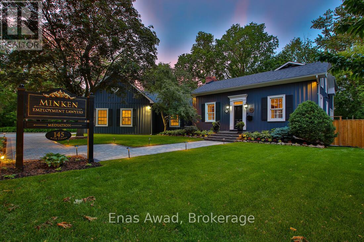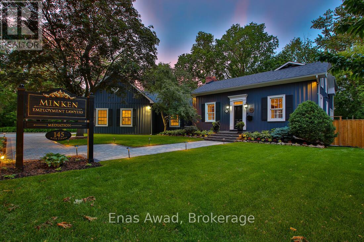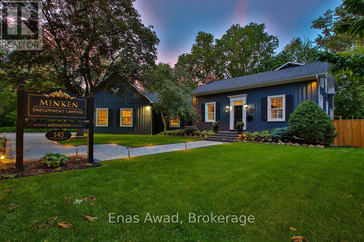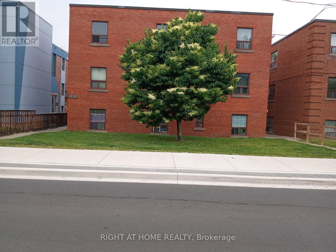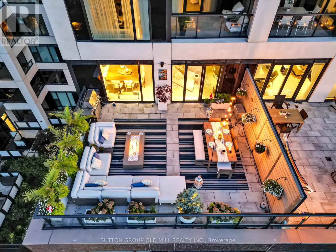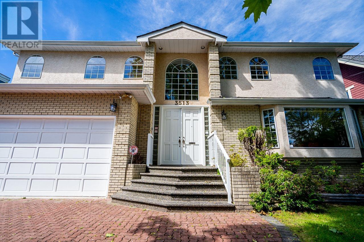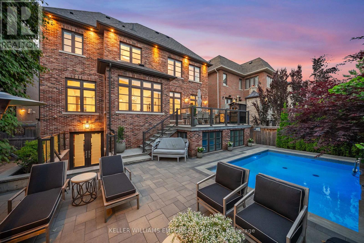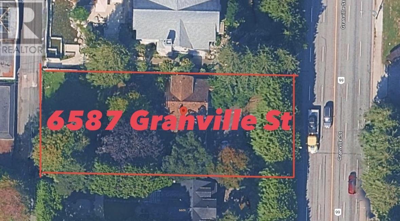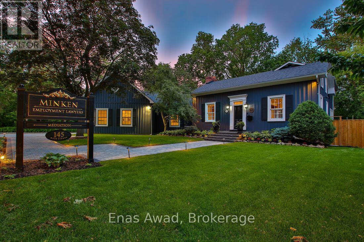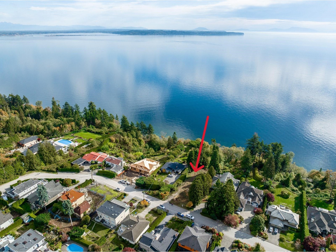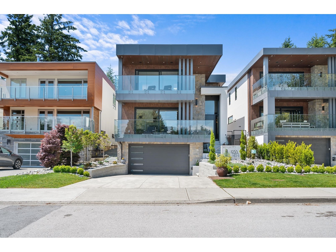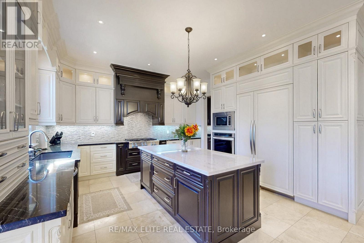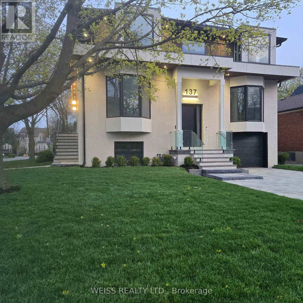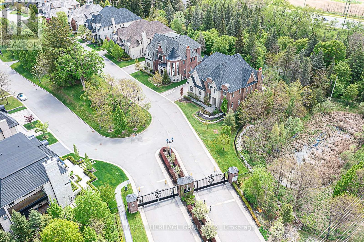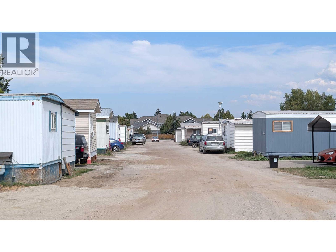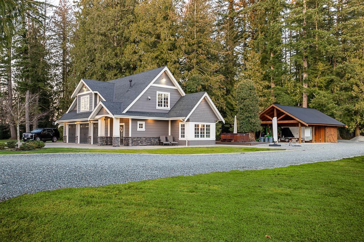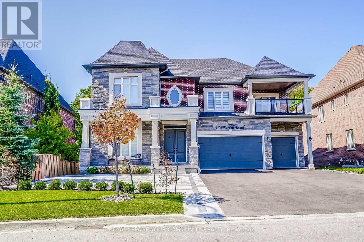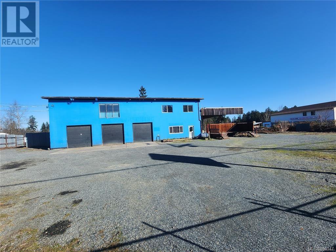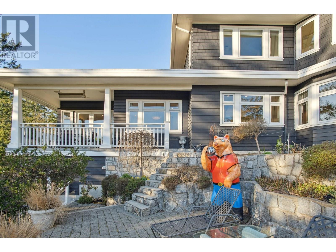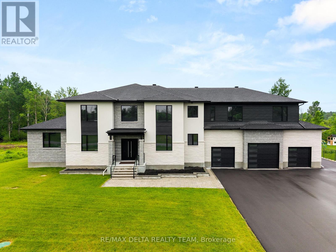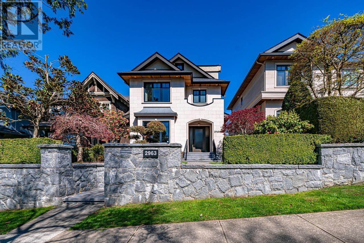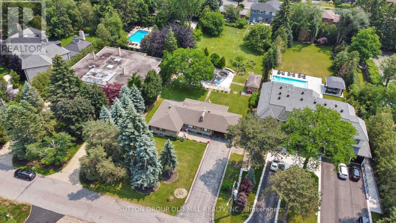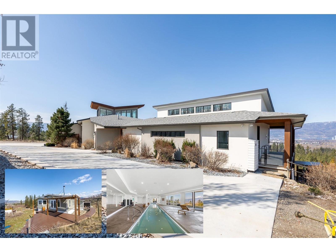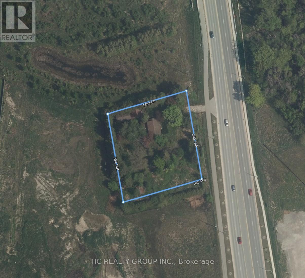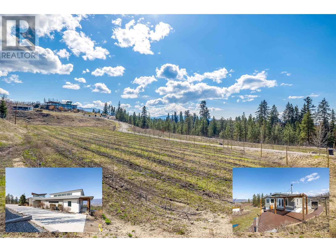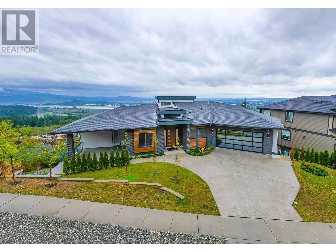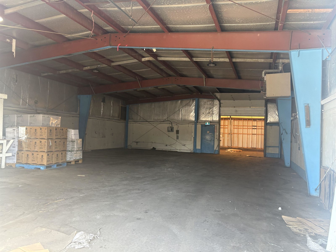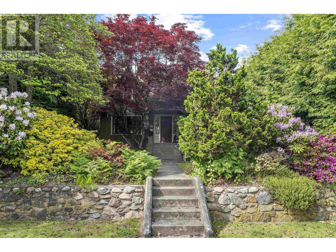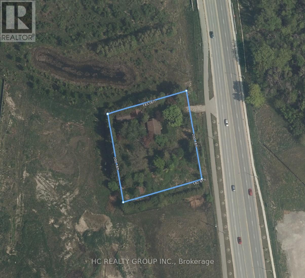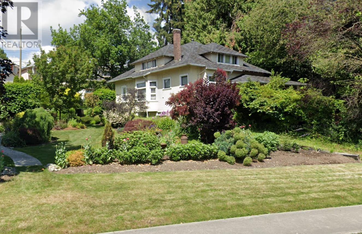91 Fitzgerald Avenue
Markham, Ontario
Fantastic Opportunity!! Magnificent Custom Built Home In The Top Ranked Unionville Hs District!! This 6000+Sq Ft Home Has Elegant & Timeless Finishes Throughout. 10' Ceilings, Coffered Ceiling, Wainscotting, Pot Lights, Crown Moulding, Hardwood Floors, Custom Built-Ins Top Of The Line Stainless Appliances. Heated Kitchen Floors. All Bedrooms With Ensuites. W/O Basement. Main Floor Patio Deck. Fully Landscaped. Backyard Facing South Lots Of Natural Sunlight. Tandem 3 Car Garage. Walking Distance To Main Street Unionville, Unionville H/S, Whole Food Supermarket. ..Motivated Seller...Really Don't Miss It! (id:60626)
Real One Realty Inc.
6506 Broadway Avenue
Burnaby, British Columbia
Prime Development Opportunity in Sperling-Burnaby Lake Station (City of Burnaby)! This strategically located property falls within Tier 3 of the Transit-Oriented Development (TOD) zoning, allowing for the construction of an 8-story building with a FAR of 3. Centrally situated with easy access to highways, shops, and Brentwood Town Centre, this site is ideal for a visionary developer. Don't miss this chance to capitalize on Burnaby's thriving real estate market and the growing demand for transit-oriented living. (id:60626)
Exp Realty
8229 167a Street
Surrey, British Columbia
Developers and investors! Fantastic opportunity in Surrey's Transit Oriented Development Tier 2! This single family home is ideally situated within 400m from the Bakerview Sky-Train station, a fantastic location with proximity to highway access, local amenities, schools and recreation! New provincial legislation allows for multi-family building of 12 storeys and 4 FSR. Include Schedule A in the docs section with all offers. 2 Lots Assembly. (id:60626)
Exp Realty
Exp Realty Of Canada
26972 60 Avenue
Langley, British Columbia
Beautiful, spacious corner lot gated property with over 5600 sqf of finished living space, walk out basement with 1652 sqf, triple car garage. Over 200 evergreen trees planted, massive asphalt driveway space, smart locks throughout the home. Gazebo and massive second floor outdoor balcony. The possibilities are endless for your future dream home. (id:60626)
Saba Realty Ltd.
490 Orchard Drive
Oakville, Ontario
Exceptional home in a highly desirable community with a resort-style backyard. Enjoy fully landscaped and sun-filled grounds, large deck for entertaining overlooking a heated saltwater pool, jacuzzi hot tub and sauna with changing room! This beautifully designed home welcomes you with the den/office at the front of the house, offering both privacy and convenience. The elegant dining room, highlighted by a coffered ceiling, flows seamlessly into a gourmet kitchen with a butlers pantry, overlooking the spacious family dining area and inviting open concept living room. Upstairs, discover four well-appointed bedrooms: two with their own private ensuites and two connected by a Jack-and-Jill bathroom. The professionally finished basement is equally impressive, featuring a climate-controlled wine cellar, a fifth bedroom with its own ensuite, ideal for guests, and an additional powder room! On a quiet street in a friendly neighbourhood, only 5 minutes from beautiful downtown Oakville and Bronte, close to the highway and GO stations, and walking distance to Lake Ontario and Appleby College, with excellent local public schools. (id:60626)
Right At Home Realty
4227-4233 Beaverfoot Forest Service Road
Golden, British Columbia
Accepted offer - Sub rem Sept 10 - court date to be set accordingly Sharply priced to sell immediately! Court ordered sale! Below recently appraised value Beaverfoot Lodge awaits in the Rocky Mountains, perfectly situated between Golden and Lake Louise. This expansive 162-acre property offers an unparalleled development opportunity with ""no zoning & no building restrictions"" within the Columbia Shuswap Regional District. At its heart lies Beaverfoot Lodge, (twelve bedrooms and four bathrooms), a historic hunting lodge built in 1927, complemented by four additional cabins, sauna cabins, and numerous other buildings. The sale includes four titled lots, each approximately 40.6 acres. The property boasts three water licenses for creek intake and wells, supporting a micro-hydro unit with a large capacity for 200 units, previously planned for potential lease lots. Bordering Yoho National Park, this estate offers immense recreational potential, including a Provincial contract for a month-to-month tenured license of occupation for 160 miles of trail systems (Wapta Falls and surrounding area). The Beaverfoot River meanders through the property, which also features a manmade lake. Accessed via Beaverfoot Forest Service Road (12-13 kilometers from Highway 1), the lodge is approximately 30 minutes from both Golden and Lake Louise, with cell service available nearby. Appraisal available for viewing with an offer. Sold as-is, where-is, with the seller uncertain of condition. Explore the possibilities! (id:60626)
Sotheby's International Realty Canada
4227-4233 Beaverfoot Forest Service Road
Golden, British Columbia
Accepted offer - Sub rem Sept 10 - court date to be set accordingly.Sharply priced to sell immediately! Court ordered sale! Below recently appraised value Beaverfoot Lodge awaits in the Rocky Mountains, perfectly situated between Golden and Lake Louise. This expansive 162-acre property offers an unparalleled development opportunity with ""no zoning & no building restrictions"" within the Columbia Shuswap Regional District. At its heart lies Beaverfoot Lodge, (twelve bedrooms and four bathrooms), a historic hunting lodge built in 1927, complemented by four additional cabins, sauna cabins, and numerous other buildings. The sale includes four titled lots, each approximately 40.6 ac. The property boasts three water licenses for creek intake & wells, supporting a micro-hydro unit with large capacity for 200 units, previously planned for potential lease lots. Bordering Yoho National Park, this estate offers immense recreational potential, including a Provincial contract for a month-to-month tenured license of occupation for 160 miles of trail systems (Wapta Falls and surrounding area). The Beaverfoot River meanders through the property, which also features a manmade lake. Accessed via Beaverfoot Forest Service Road (12-13 kilometers from Highway 1), the lodge is approximately 30 minutes from both Golden/Lake Louise, with cell service available nearby. Appraisal available for viewing with an offer. Sold as-is, where-is, with the seller uncertain of condition. Explore the possibilities! (id:60626)
Sotheby's International Realty Canada
4407 Nanaimo Street
Vancouver, British Columbia
Located in the heart of Vancouver's Transit-Oriented Development (TOD) zone, 4407 Nanaimo Street offers an exceptional opportunity for those looking to invest in one of the city's most desirable and rapidly evolving neighborhoods. This strategically positioned property is just steps away from frequent transit services, making it an ideal location for high-density, mixed-use development. The TOD zone encourages a seamless blend of residential, commercial, and community amenities, offering the potential to create a vibrant and sustainable community. With zoning that supports the integration of homes, retail spaces, grocery stores, childcare facilities, and community centers, this site is primed for innovative, liveable development that fosters a walkable lifestyle. (id:60626)
Royal LePage West Real Estate Services
3706 W King Edward Avenue
Vancouver, British Columbia
QUIET WEST OF DUNBAR. 3 suite rental property. Home extensively rebuilt & renovated. In 1984 the upper floor was rebuilt on permit. Current owner completed another $250,000 in renovations incl new exterior, windows, flooring, roof, fireplace, main & upper kitchens, main & upper baths, decks, firepit, built-in vacuum. Oversized double garage is EV ready. Lower floor is at ground level w/2 bdrms, a kitchen, and full bathroom. Main floor has 2 bdrms, a kitchen, and full bathroom. Upper floor was converted in the 1990s to a self-contained 3 bdrm suite that is a LEGAL SUITE for the life of the building. Current owner occupies the first two floors as a single family home. Potential rents: Up (currently rented) $4,500, Main $3,500, Down $2,500, Garage $500, Ttl $11,000/mo or $132,000/yr. (id:60626)
Sutton Group-West Coast Realty
11531 Pintail Drive
Richmond, British Columbia
Stunning Ultra-Custom Home in Prestigious Westwind. Crafted by Richmond´s premier developer, Infinity Living Homes, this exquisite residence offers over 5,000 square ft of unparalleled luxury and sophistication. Designed with 12-ft ceilings on the main floor, the grand open-concept layout seamlessly blends elegance with modern functionality. The heart of the home is a chef´s dream: a gourmet kitchen outfitted with a premium Wolf/Sub-Zero appliance package, perfect for preparing meals worthy of a Michelin-starred experience. Adjacent, the show-stopping great room features a stunning wet bar-ideal for entertaining in style. Upstairs, you'll find expansive bedrooms, each with oversized walk-in closets and spa-inspired ensuites boasting top-tier fixtures and marble/stone finishes. The luxurious primary suite is a true retreat, complete with a private deck for enjoying eastern sunsets, a jaw-dropping walk-in closet, and a lavish ensuite featuring his-and-hers showers. (id:60626)
RE/MAX Westcoast
5868 Victoria Drive
Vancouver, British Columbia
Independent Mixed-use building with retail/residential on one of the busiest portions of Victoria Drive, Solid 2 storey property with Two retail/commercial units on ground floor (2400sqft)and 4 bedrooms 2 full bathrooms, two kitchens, two living rooms, two decks on the 2nd floor(2000 sqft). Built in 1967, roof 2019, 33' X 124.8' (4118.4sqft)lot and C-2 Commercial, along prime transit routes with ample street parking in the immediate area. Rear lane loading/access and 4 customer parking. Fully leased/tenanted. Perfect for owner-occupier or investors/developers with potential redevelopment. (id:60626)
RE/MAX Westcoast
2 Prince Adam Court
King, Ontario
Welcome To This Exquisite Estate In The Prestigious Laskay Community Of King City, Situated On A Stunning One-Acre Premium Lot End Of A Private Cul-De-Sac. This Custom-Built Home Offers 4 Bedrooms, 5 Bathrooms, Over 7,000 Sq. Ft. Of Beautifully Finished Living Space Across Main And Lower Levels. Designed For Elegance, Comfort, And Privacy, Featuring A Resort-Style Backyard Surrounded By Mature Trees And Lush Landscaping, Creating A Tranquil Retreat Perfect For Relaxing Or Entertaining Under The Stars. A Grand Entrance Welcomes You With A Prominent Water Fountain & 100+ Ft Driveway. Customizable Gemstone Lighting Enhances The Exterior After Dusk. Inside, A Soaring 24-Ft Foyer And Modern Circular Staircase Impress. The Main Level Showcases A Spacious Layout W/ Stone & Hardwood Floors, Large Windows For Natural Light. The Chefs Kitchen Includes Granite Counters, Custom Cabinetry, And Premium Appliances Combined With A Walkout Balcony With Gas BBQ Overlooking The Private Backyard. Open To Kitchen Is A Cozy Family Room With Gas Fireplace. The Hall Connects A Large Laundry Room And A 3-Car Garage With 12-Ft Ceilings Including Car Lift. The Lower Level Is An Entertainers Dream With An Open Layout, Full Kitchen W/ Island, Spacious Living Area, Private Salon, And Home Theatre Featuring 12 Recliners And 7-Speaker Surround Sound. Walkout Access Leads To The Backyard Retreat With Multiple Seating Areas, A 20 X 40 Saltwater Pool, Remote-Controlled Waterfall & Lighting, Pool Cabana With Bar, Shutters, & Outdoor Shower. Upstairs, The Grand Landing Opens To A Luxurious Primary Suite With Fireplace, Dual Walk-In Closets W/ Custom Built-Ins, Spa-Inspired Ensuite With Jacuzzi, Oversized Shower, And Vaulted Ceiling. Prime Location Minutes From Highway 400, Plenty Of Space On Property To Add More Garages Or Increase Home's Square Footage If Desired. (id:60626)
Crescendo Realty Inc.
7638 Aubrey Street
Burnaby, British Columbia
Located in one of the most prestigious and sought after areas in North Burnaby, 7638 Aubrey street is a MUST see! This expansive near 4900 square ft home situates on an 100.5 X 103 (10,352 sq ft) lot and is perfect for large families who love to entertain! With an oversized kitchen, formal dining+living, and a covered outdoor patio space there's enough room for everyone! 7 bedrooms, 6 bathrooms, home office, double car attached garage, 4 vehicle gated driveway and an endless amount of outdoor space that is sure to impress! Sun drenched south facing private backyard, unobstructed views, plus a mortgage helper! A/C, HRV, spice kitchen the list goes on! THIS IS THE ONE! (id:60626)
Oakwyn Realty Ltd.
145 Main Street
Markham, Ontario
One of a Kind Fully Renovated with High End Finishings, Windows (2014/2019), 2 Story Historical Landmark (Circa.1835), 2005 Addition, Zoned HMS/01-Residential/Commercial include Retail, Office/Business, Restaurant or Live/Work from Home, 1 of Only a Few Buildings on Main Street Unionville that Permits Business/Professional Offices also on Main Floor, New Interior except for Preserved Historical Features, Plaster Crown Moldings, High Baseboards, Oak Staircase, New Insulation, Over 1/2 Acre. Backing Onto Beautiful Greenspace/Bruce Creek, Paradise Ravine Setting with Entertainment Deck, Approx. 3513 sq ft. plus Finished Basement, Full Internet Wiring with Business Grade Fiber, Full CAT5/6 Internet Wiring, Sound System with Controls/Speakers, Security System, 2 Gas Furnaces, 2 Air Conditioners, HRV, 2 Electrical Panels, 200 Amp, 2 Humidifiers, 121 LED Pot Lights, 20 LED Track Lights, Professional Landscaping, Private Parking Lot for approx. 8 autos, Potential for 2 Separate Businesses. Currently Used by High End Boutique Law Firm. Steps to Toogood Pond, Varley Art Gallery, Year-Round Celebrations, Restaurants, Coffee Shops, York University. Elegant Bright Reception Room, LED Spotlights for Wall Signage. Professional High End Boardroom, Linear Electric Fireplace in Granite Wall. Beautiful Large Library,16 Ceiling, 6 Wide Dark Oak Ceiling Beams, Heated Italian Porcelain Flooring, Custom Double Solid Oak French Doors, French Brass Handles & 7 Hinges, Projection Camera, Full Wall of Windows With View of Greenspace. 2 Large Bright Working Areas. Room for Multiple Workstations, 18 Sloped Ceiling with Skylight, Sliding Door Walkout to Large Deck. 5 Bright Spacious Offices/Rooms - 2nd Floor Office with Sliding Door Walkout to Balcony. Kitchen Stainless Steel Countertop/Sink, Tile Backsplash, Under Cabinet & Ceiling LED Lighting. 2 Washrooms Vanity with Granite Countertops, Toto Toilets. Closet/Storage Room. Spacious Basement IT, Room Storage, 2 Furnace Rooms. (id:60626)
Enas Awad
145 Main Street
Markham, Ontario
One of a Kind Fully Renovated with High End Finishings, Windows (2014/2019), 2 Story Historical Landmark (Circa.1835), 2005 Addition, Zoned HMS/01-Residential/Commercial include Retail, Office/Business, Restaurant or Live/Work from Home, 1 of Only a Few Buildings on Main Street Unionville that Permits Business/Professional Offices also on Main Floor, New Interior except for Preserved Historical Features, Plaster Crown Moldings, High Baseboards, Oak Staircase, New Insulation, Over 1/2 Acre. Backing Onto Beautiful Greenspace/Bruce Creek, Paradise Ravine Setting with Entertainment Deck, Approx. 3513 sq ft. plus Finished Basement, Full Internet Wiring with Business Grade Fiber, Full CAT5/6 Internet Wiring, Sound System with Controls/Speakers, Security System, 2 Gas Furnaces, 2 Air Conditioners, HRV, 2 Electrical Panels, 200 Amp, 2 Humidifiers, 121 LED Pot Lights, 20 LED Track Lights, Professional Landscaping, Private Parking Lot for approx. 8 autos, Potential for 2 Separate Businesses. Currently Used by High End Boutique Law Firm. Steps to Toogood Pond, Varley Art Gallery, Year-Round Celebrations, Restaurants, Coffee Shops, York University. Elegant Bright Reception Room, LED Spotlights for Wall Signage. Professional High End Boardroom, Linear Electric Fireplace in Granite Wall. Beautiful Large Library,16 Ceiling, 6 Wide Dark Oak Ceiling Beams, Heated Italian Porcelain Flooring, Custom Double Solid Oak French Doors, French Brass Handles & 7 Hinges, Projection Camera, Full Wall of Windows With View of Greenspace. 2 Large Bright Working Areas. Room for Multiple Workstations, 18 Sloped Ceiling with Skylight, Sliding Door Walkout to Large Deck. 5 Bright Spacious Offices/Rooms - 2nd Floor Office with Sliding Door Walkout to Balcony. Kitchen Stainless Steel Countertop/Sink, Tile Backsplash, Under Cabinet & Ceiling LED Lighting. 2 Washrooms Vanity with Granite Countertops, Toto Toilets. Closet/Storage Room. Spacious Basement IT, Room Storage, 2 Furnace Rooms. (id:60626)
Enas Awad
145 Main Street
Markham, Ontario
One of a Kind Fully Renovated with High End Finishings, Windows (2014/2019), 2 Story Historical Landmark (Circa.1835), 2005 Addition, Zoned HMS/01-Residential/Commercial include Retail, Office/Business, Restaurant or Live/Work from Home, 1 of Only a Few Buildings on Main Street Unionville that Permits Business/Professional Offices also on Main Floor, New Interior except for Preserved Historical Features, Plaster Crown Moldings, High Baseboards, Oak Staircase, New Insulation, Over 1/2 Acre. Backing Onto Beautiful Greenspace/Bruce Creek, Paradise Ravine Setting with Entertainment Deck, Approx. 3513 sq ft. plus Finished Basement, Full Internet Wiring with Business Grade Fiber, Full CAT5/6 Internet Wiring, Sound System with Controls/Speakers, Security System, 2 Gas Furnaces, 2 Air Conditioners, HRV, 2 Electrical Panels, 200 Amp, 2 Humidifiers, 121 LED Pot Lights, 20 LED Track Lights, Professional Landscaping, Private Parking Lot for approx. 8 autos, Potential for 2 Separate Businesses. Currently Used by High End Boutique Law Firm. Steps to Toogood Pond, Varley Art Gallery, Year-Round Celebrations, Restaurants, Coffee Shops, York University. Elegant Bright Reception Room, LED Spotlights for Wall Signage. Professional High End Boardroom, Linear Electric Fireplace in Granite Wall. Beautiful Large Library,16 Ceiling, 6 Wide Dark Oak Ceiling Beams, Heated Italian Porcelain Flooring, Custom Double Solid Oak French Doors, French Brass Handles & 7 Hinges, Projection Camera, Full Wall of Windows With View of Greenspace. 2 Large Bright Working Areas. Room for Multiple Workstations, 18 Sloped Ceiling with Skylight, Sliding Door Walkout to Large Deck. 5 Bright Spacious Offices/Rooms - 2nd Floor Office with Sliding Door Walkout to Balcony. Kitchen Stainless Steel Countertop/Sink, Tile Backsplash, Under Cabinet & Ceiling LED Lighting. 2 Washrooms Vanity with Granite Countertops, Toto Toilets. Closet/Storage Room. Spacious Basement IT, Room Storage, 2 Furnace Rooms. (id:60626)
Enas Awad
1020 O'connor Drive
Toronto, Ontario
Excellent turn key investment opportunity!!! 12 unit apartment building on large lot in prime Toronto location!!! Well maintained with 6 x 2 bedrooms, 5 x 1 bedroom, 1 bachelor. Reliable tenant profile and stable income with significant upside on turnover. Total area 8100 square feet. 11+ parking including large detached double garage. Extra income from parking and coin laundry. Furnace (2022), some units renovated, intercom system, fire systems, lighting and monitoring and outdoor security cameras. RentSafeTO Score in 2023 - 86%. Central location close to New LRT, all amenities, schools, shopping, transit and recreation. Rarely offered, don't miss out! (id:60626)
Right At Home Realty
711 - 455 Wellington Street W
Toronto, Ontario
Luxury, Design, And Innovation Converge In This Extraordinary Residence At Tridel's Signature Series In The Well, Downtown Toronto's Most Exclusive New Address. Spanning Over 2,300 Sq Ft Of Interior Living Space With Approximately 700 Sq Ft Of Private Outdoor Terraces, This One-Of-A-Kind Home Offers An Unmatched Blend Of Scale, Sophistication, And Indoor-Outdoor Living. The Elegant, Open-Concept Layout Is Framed By Soaring 10-Ft Ceilings And Floor-To-Ceiling Windows, Filling The Space With Natural Light And Showcasing City And Courtyard Views. A Chefs Kitchen With Integrated Miele Appliances Flows Seamlessly Into Expansive Living And Dining Areas With Adjacent Bar Perfect For Entertaining Or Unwinding In Style.The Primary Suite Is A Serene Retreat With A Spa-Inspired Ensuite, Boutique-Style His And Hers Walk-In Closet, And Its Own Private Balcony A Quiet Escape For Morning Coffee Or Evening Relaxation.Smart Home Technology, Refined Finishes, And Exclusive Amenities Including An Outdoor Pool And Fireplace Lounge, State-Of-The-Art Fitness Studio, And Private Entertainment Spaces Complete The Experience. Located Above The Grand Promenade Of Wellington Street West, This Residence Is Your Gateway To Toronto's Most Vibrant Mixed-Use Community. (id:60626)
Sutton Group Old Mill Realty Inc.
3513 W 40th Avenue
Vancouver, British Columbia
Custom built large South facing 66' x 101'5 home in Dunbar! Spacious layout with over 4300 sqft of living area. 5 bedrooms up with 3 ensuites and full basement with 2 bedrooms and sauna. Total of 7 bathrooms. Vaulted ceiling with marble foyer. Master bedroom with a walk in closet and 4 piece ensuite with jetted tub. Brick driverway, fenced yard with sprinkler system, exposed aggregate walks and patio. All bedrooms with intercom system. Triple garage . Minutes to UBC. Close to community centre, restaurant, transit and groceries. Steps away to Crofton House & St. George's Secondary. School catchment : Kerrisdale Elementary and Point Grey Secondary. (id:60626)
Sutton Group - Vancouver First Realty
141 Pathlane Road
Richmond Hill, Ontario
Experience tasteful timelessness in this Builder's-Own Custom Built Home. Professionally designed and masterfully built, this home plays host to amenities that make the world disappear the moment you step in. Whether you're hosting a movie night in your private, soundproofed theatre, enjoying a glass of wine fresh from your temperature-controlled wine cellar, or entertaining poolside with your professionally manicured landscaping, each and every feature of this home is designed to create bliss in your life. Step into your dream designer kitchen designed and installed by esteemed Cameo Kitchens, fitted with a full suite of top-of-the-line Thermador appliances, a walkthrough pantry, coffee bar, and a beverage centre - perfect for both entertainment or everyday ease. Smart Home Automation via Control4 allows for your home to be fully automated - televisions, security systems, lighting, your built-in speakers, and so much more. Each bedroom is a retreat of their own with soaring vaulted ceilings, completely custom walk-in closets, and private ensuites with heated floors. For those who appreciate thoughtful details, this home goes above and beyond: genuine limestone facade, Savaria elevator, custom millwork, and the list goes on. Stay comfortable at all times with two sets of furnaces and air conditioners, allowing for split control to ensure your perfect temperature is achieved in each square inch of the home. With just shy of 6,400 square feet of fully finished interior living space across all floors, this home is set amongst multi-million dollar homes along one of Richmond Hill's most coveted streets, and has stuck out among the rest as one of the most desirable. Not only is your home your own level of paradise, you are located moments away from elite schools, golf clubs, and top-tier amenities. The list of features goes on - please refer to the full Feature Sheet attached to the listing for complete details. (id:60626)
Keller Williams Empowered Realty
6587 Granville Street
Vancouver, British Columbia
This is the kind of LOT you've been waiting for!6587 Granville St a rare 66' x 183.5 lot=12,111sq/ft flat parcel in one of Vancouver's most desirable westside locations close to TOP private schools(York House, Crofton). Potential Land Assembly or Great opportunity to develop 6-8 strata units under the New Affordable Housing Policy. City of Vancouver would potentially allow Senior Housing, Rental Housing or Affordable Market Units. Land like this doesn't sit long! This is a shovel-ready opportunity in an area where demand for new luxury product remains strong. Bring your architect, bring your vision, this is your next signature build! (id:60626)
RE/MAX Crest Realty
Ph 1403 Beach Avenue
Vancouver, British Columbia
English Bay penthouse unit in an exclusive boutique building with unobstructed and expansive Ocean Views. Features over 3,100 sq feet over 2 stories, 4 bedrooms, 2 dens, 3 full bathrooms and 3 parking stalls. Elegant spiral staircase with floor to ceiling windows. Multiple decks for entertaining and enjoying the spectacular views. Exceptional location, close to Stanley Park, restaurants and shopping. Court Ordered Sale. (id:60626)
Homelife Benchmark Realty Corp.
145 Main Street
Markham, Ontario
One of a Kind Fully Renovated with High End Finishings, Windows (2014/2019), 2 Story Historical Landmark (Circa.1835), 2005 Addition, Zoned HMS/01-Residential/Commercial include Retail, Office/Business, Restaurant or Live/Work from Home, 1 of Only a Few Buildings on Main Street Unionville that Permits Business/Professional Offices also on Main Floor, New Interior except for Preserved Historical Features, Plaster Crown Moldings, High Baseboards, Oak Staircase, New Insulation, Over 1/2 Acre. Backing Onto Beautiful Greenspace/Bruce Creek, Paradise Ravine Setting with Entertainment Deck, Approx. 3513 sq ft. plus Finished Basement, Full Internet Wiring with Business Grade Fiber, Full CAT5/6 Internet Wiring, Sound System with Controls/Speakers, Security System, 2 Gas Furnaces, 2 Air Conditioners, HRV, 2 Electrical Panels, 200 Amp, 2 Humidifiers, 121 LED Pot Lights, 20 LED Track Lights, Professional Landscaping, Private Parking Lot for approx. 8 autos, Potential for 2 Separate Businesses. Currently Used by High End Boutique Law Firm. Steps to Toogood Pond, Varley Art Gallery, Year-Round Celebrations, Restaurants, Coffee Shops, York University. Elegant Bright Reception Room, LED Spotlights for Wall Signage. Professional High End Boardroom, Linear Electric Fireplace in Granite Wall. Beautiful Large Library,16 Ceiling, 6 Wide Dark Oak Ceiling Beams, Heated Italian Porcelain Flooring, Custom Double Solid Oak French Doors, French Brass Handles & 7 Hinges, Projection Camera, Full Wall of Windows With View of Greenspace. 2 Large Bright Working Areas. Room for Multiple Workstations, 18 Sloped Ceiling with Skylight, Sliding Door Walkout to Large Deck. 5 Bright Spacious Offices/Rooms - 2nd Floor Office with Sliding Door Walkout to Balcony. Kitchen Stainless Steel Countertop/Sink, Tile Backsplash, Under Cabinet & Ceiling LED Lighting. 2 Washrooms Vanity with Granite Countertops, Toto Toilets. Closet/Storage Room. Spacious Basement IT, Room Storage, 2 Furnace Rooms. (id:60626)
Enas Awad
1265 Kent Street
White Rock, British Columbia
Stunning design & quality construction by Rychter Custom Homes. Elegant Hardwood, floating staircase, abundant light, & extensive wood features are just the start. Spacious covered deck access from living room with view. Radiant heat, A/C, automated blinds, Control 4 - smart home, on demand H/W, Retractable B/I Vac, Shinnoki Panel Cabinetry with integrated Liebherr Fridge, wine cooler & 24" Freezer. Fisher Paykel appliances, B/I Coffee/Espresso & Steam Oven. Spice kitchen. Covered outdoor living space with b/i barbecue station. Primary suite has open glass wall to the sundeck with view of the mountains & ocean. Add'l balcony off back bedroom. 1-bed legal suite is also registered with Airbnb. Bsmnt offers rec room with wet bar, wine storage & sauna. (id:60626)
Macdonald Realty (Langley)
13536 13a Avenue
Surrey, British Columbia
Absolute Rare-find Oceanfront Property in the most prestigious street in South Surrey. Large 23,510 square feet lot with panoramic ocean view! Large and flat buildable area. It can be built over 7500 square feet new home with beautiful ocean views on both levels. Quiet and Peaceful, Building Plan available for 6 bedrooms and 8 bathrooms including a two-bedroom legal suite. Large gym, sauna, wine lounge, theatre, recreation, office, wok kitchen, large two-car garage.....Owner has spent a lot of money on design and application. Please note land assessment value: $5,013,000.00! Great value to buy now and build your luxury oceanfront mansion. Highly Motivated Seller! Bring Offers! (id:60626)
Sutton Group-West Coast Realty (Surrey/24)
1255 Kent Street
White Rock, British Columbia
Stunning design &n quality construction by Rychter Custom Homes. Honey-coloured hardwood floors, floating staircase & extensive wood features are just the start. Radiant heat, A/C, automated blinds, Control 4- smart home, on demand H/W, Retractable B/I Vac, Generac Generator, Shinnoki Panel Cabinetry with Integrated Liebherr Fridge, wine cooler & 24" Freezer. Fisher Paykel kitchen appliances, B/I Coffee/Espresso & Steam Oven, Spice kitchen. Covered outdoor living space with fireplace and b/i barbecue station. Primary suite has open glass wall to the sundeck with view of the mountains & ocean. Rooftop deck is perfect for entertaining. 1-bed legal suite is also registered with Airbnb. Bsmnt offers rec room with wet bar, wine storage & sauna. (id:60626)
Macdonald Realty (Langley)
34 May Avenue
Richmond Hill, Ontario
Motivated seller!! Stunning luxury Italian custom-built home located in the heart of Richmond Hill, showcasing exceptional craftsmanship and upscale finishes throughout. This elegant residence features a private elevator servicing all levels including the garage, main, second floor, and basement, along with a heated driveway, snow-melted concrete terrace, and sprinkler system. Enjoy ultimate comfort with heated garage and basement floors, two laundry rooms, and a custom-designed kitchen with built-in appliances. The interior is enhanced with marble and hardwood flooring, skylight, two fireplaces, and a spa-like master ensuite with Jacuzzi. A walk-up basement adds flexibility and valuean extraordinary home offering luxury, comfort, and convenience. (id:60626)
RE/MAX Elite Real Estate
137 Bannockburn Avenue
Toronto, Ontario
Exquisite large Residence in this desirable location. Premium Finishes Beautifully-Executed Custom Features At Every Turn. Generous 4 +1 bedrooms, 7 bathrooms, finished basement with two separate walkouts. 4 Car Driveway & attached Garage. HEATED/snow melt system for both front and side exterior stairs, with automatic weather sensor. Extraordinary Fenced Backyard corner lot -AMENABLE TO BUILD A POOL-see pool rendering ** Outstanding Principal Spaces Presenting Extra High Ceilings, beautiful-wide plank engineered hardwood Floors and decorated ceiling treatment. Family Room W/ Gas Fireplace, Built-In Bookshelves & Bay Windows. Beautiful Dining Room, Gracious Chefs Kitchen W/ Marble Countertops, High-End Appliances, 2 sinks stations. Central Island & Breakfast Area. Walk out to a large deck with natural gas BBQ connection. Rough-in for electric awning over deck . Family Room and basement with Walk-Outs To Backyard. Stylish Office Featuring Integrated Bookcases & Bay Window. Impeccably Conceived second floor with Wet Bar & built in bar fridge. Primary Suite with 6-Piece Ensuite Of Spa-Like Quality, heated floors; full size stacked washer and dryer. Wired wi-fi booster; Smart Home controlled Hub, Multiple wall mounted Alexa Screen for smart home control. Main floor smart WiFi switches, Nest Thermosts, Integrated security camera system with 6 cameras and NVR recorder, Sonos system with built in ceiling speakers. All bedrooms have ensuite bathrooms. Well-Appointed Basement W/ 10 ft+ High Ceilings, Vast Entertainment Room W/ Adjoining Recreation Area, Nanny Suite, two 4-Piece Bathroms & Fitness Room with rock climbing wall. Rooms virtually staged. So many more Features- all detailed in the Schedule below. Superb Location Short Walk To everything.... This Home Exemplifies Elegant & Luxury Family Living which cannot be rebuilt at the present asking price. *** A VENDOR TAKE BACK FIRST MORTGAGE UP TO $2,000,000 IS AVAILABLE TO QAULIFIED BUYER AT REASONABLE RATE***. (id:60626)
Weiss Realty Ltd.
15 Davina Circle
Aurora, Ontario
WOW Beauty Shows To Perfection. Top Tier Luxurious Custom-Built House In The Most Exclusive Gated Community In Aurora -Security Is Top Priority- Situated on a Sprawling Estate That Backs Onto A Breathtaking Ravine. Home Features: Gourmet Kitchen, Equipped with Top-Of-The-Line Appliances, Large Center Island And Servery. The Adjacent Breakfast Area Offers Panoramic Views Of The Ravine, Creating A Serene Backdrop For Every Meal. The family Room Features Coffered Ceiling, Fireplace, And Floor To Ceiling Windows That Frame The Picturesque Views, While The Formal Living And Dining Rooms Offer A Warm & Inviting Atmosphere, The Elegant Study Room Provides A Tranquil Space For Work, **Elevator Connecting the Main, Second Floors, & The Basement For Enhanced Convenience Living. Master Suite Is A True Sanctuary, Offering A Private Retreat With Panoramic Views Of The Ravine, Features Spacious Bedroom, 2nd Fireplace, Luxurious Ensuite Bathroom With Tub & Separate Shower, His/Her Walk-In Closets. Three Other Bedrooms Each With Own Ensuite And Walk-In Closet. 5th Bedroom Over Looking The Stunning Ravine. **Heated Floors in All Bathrooms In Second Floor. **Second Floor Laundry. Finished Walk-OUT Basement Featuring Open Entertaining Space Walking-Out To Covered Porch And Ravine, 3rd Fireplace, 2nd Kitchen, Two Over Size Bedrooms, Two Bathrooms, Second set of Laundry. **2 Sets Of Furnaces/Cac & Laundries **Sprinkle system **3 Fireplaces **Elevator **3.5 Garages **8 Parking Spots Drive Way (id:60626)
Century 21 Heritage Group Ltd.
2025 10th Street
Cranbrook, British Columbia
Mesa Grove Mobile Home Park in Cranbrook BC is a modular home community sitting on 6.19 acres with 52 fully occupied pads. Steps from great local shopping, hospitality, college campus and amenities, the property provides an excellent cash flow investment and future redevelopment opportunity. (id:60626)
Royal LePage Westside Klein Group
16 Crescentview Road
Richmond Hill, Ontario
You Must See This Magnificent Home In The Prestigious And Highly Sought-After Bayview Hill Community! Nested On The Most Dignified Street, Surrounded By Multi-Million Homes! This Luxurious House Features High-End Materials And Gorgeous Finishes Including 18 Feet High Foyer, 9 Feet Ceiling, Modern Chandeliers. Gourmet Open-Concept Kitchen Features Gorgeous Granite Counter & Backsplash Along With Custom Real Wood Cabinetry With Sophisticated Wood Trim. B/I Appliances With Most Famous Brands: Sub Zero & Thermador. Gorgeous Hardwood Floor, Plaster Crown Mouldings & Beautiful Luxurious Black Iron Stairs Railing With Golden Flowers Through Out The House! Comfort Master Washroom With BainUltra Luxury Bathtubs and Axent Tankless Intelligent Smart Toilet. Newer Windows With Newer Golden Zebra Blinds ! Huge Lot With Ample Parking And Backyard Space. Walking Distance To Bayview Hill Community Center And Pool, Artisan Park And Bike Trails. Just Minutes From Top-Ranking Schools(BSS & Bayview Hill Public Elementary School), Grocery Stores, Banks, Restaurant, Gas Stations And Major Highways(404 &407)... (id:60626)
Homelife Landmark Realty Inc.
6256 228 Street
Langley, British Columbia
RARE FIND in the heart of Salmon River! 9.87 acres of meticulous manicured land, offering the perfect backdrop to build the home you've always envisioned. Surrounded by towering trees, lush greenery, and the tranquil Nicomekl Creek, this breathtaking property blends natural beauty with ultimate privacy. A well-kept 2-bedroom, 1-bath cottage provides a cozy retreat, while a high-end 2015 detached shop with guest space and a 3-car garage adds incredible value. With stunning, park-like grounds and endless potential, this is your chance to create a truly exceptional home in one of Langley's most sought-after locations! (id:60626)
Engel & Volkers Vancouver
176 Farrell Road
Vaughan, Ontario
Luxury Redefined in Prestigious Patterson. Welcome to a rare offering, a custom-built masterpiece in the highly sought after Community of Patterson. Designed for the discerning buyer, this ultra-luxurious home seamlessly blends timeless elegance with modern sophistication. Every inch of this residence speaks to uncompromising quality, from the curated designer finishes to the finest top-end appliances. Grand livings spaces, soaring ceilings, and bespoke details throughout set the tone for refined living and effortless entertaining. A private elevator provides convenient access across all levels, enhancing both comfort and accessibility. The heart of the home is a Chef's dream Kitchen, perfectly appointed for both intimate dinners and grand soirees. Step outside to your own private oasis, an expansive outdoor loggia with a gas fireplace, ideal for al fresco gatherings year-round. The lushly landscaped backyard is anchored by a resort-style swimming pool, creating a tranquil retreat just steps from your door. This exceptional property offers a rare combination of architectural excellence, premier location, and unmatched amenities crafted for those who demand the very best. (id:60626)
Royal LePage Your Community Realty
2090 Schoolhouse Rd
Nanaimo, British Columbia
Now available, this impressive 8,000+ sq. ft. industrial warehouse with a full 3-bedroom residence offers an exceptional live-work opportunity in the proposed Dukes Point Ferry Interchange Industrial Park on Schoolhouse Road. Ideally situated with excellent access to the Trans-Canada Highway, the property boasts high visibility, a strong traffic count, and is perfect for a storefront business with dedicated parking and the potential for grade-level loading bays at the rear. Equipped with 3-phase power and featuring a fully fenced 1+ acre yard, the site also includes a bonus secondary access off Lower Road. The spacious upstairs residence may also be reconfigured as approximately 2,000+ sq. ft. of second-floor office space, providing flexibility for a variety of commercial uses. With access from both sides of the building, the layout supports efficient traffic flow and loading operations. Located in a central South Nanaimo location near major businesses and amenities like Southgate Mall, this property offers the perfect blend of space, convenience, and functionality for your expanding business. Contact the listing agent for more information. All measurements are approximate and should be verified if fundamental to the transaction. (id:60626)
Sutton Group-West Coast Realty (Nan)
4668 Headland Drive
West Vancouver, British Columbia
IMPECCABLY maintained STUNNING almost 3900 sq ft, 5 bed ORIGINAL owner home. Perfectly sited w/absolute privacy & open SW exposure filling the home w/an ABUNDANCE of natural light. Thoughtful floor plan makes entertaining a breeze w/beautiful large kitchen, spacious livingrm, sunken family rm, & several landscaped outdoor areas w/heaters & relaxing hot tub. Upper feat huge bedrms, custom wardrobes & primary w/indulgent spa inspired bath, private balcony & Awe Inspiring beautiful open sunset views. Lower rec room w/side entry can also be used as a 2nd office. Lovingly cared for w/RECENT updates - NEW boiler & HW tank, carpets, paint & fridge. Enjoy the highly sought after Caulfeild neighbourhood, in the heart of nature & recreation, best schools & easy access to DT Vancouver & Whistler. (id:60626)
Rennie & Associates Realty Ltd.
663 Ballycastle Crescent
Ottawa, Ontario
Tailored for the executive lifestyle, perfected for family living. Welcome to 663 Ballycastle Crescent a showstopping modern residence with commanding curb appeal, set on a quiet crescent lined with prestigious homes and backing onto peaceful open space. With over 5,700 sq. ft. of refined living space, this 5-bedroom, 6-bathroom home is a true architectural statement. The exterior offers bold, clean lines and grand scale, while inside, elegance meets innovation. Soaring 20-foot ceilings and a dramatic open-riser staircase set the tone in the main living area anchored by a double-sided porcelain-wrapped fireplace and lighted artwork niches. Maple and leather-finished porcelain floors run throughout the main level. The kitchen is both luxurious and functional, with dual waterfall quartz islands, Thermador appliances, a walk-in pantry, and a striking glass wine feature. A spacious main floor suite with walk-in closet and ensuite offers flexible comfort for guests or extended family. Upstairs, an 830 sq. ft. loft overlooks the great room, connecting two bedrooms each with private ensuites and walk-ins plus a bar area. The 540 sq. ft. primary suite offers a dream walk-in closet with quartz island and a spa-inspired ensuite with freestanding tub, porcelain finishes, and custom-lit glass shower with rain heads and jets. The lower level features radiant-heated floors, a fireplace lounge, wet bar, theater, fifth bedroom and full bath, and a 900 sq. ft. commercial-grade gym with mirrors and glass dividers. Built-in media and smart systems run throughout. A 1,200 sq. ft. triple garage offers an oversized bay, loft storage, and backyard access. Two expansive decks add outdoor living space. Minutes from the new Hard Rock Casino and surrounded by luxury. This is a home that makes a statement. (id:60626)
RE/MAX Delta Realty Team
2963 W 43rd Avenue
Vancouver, British Columbia
A rare offering in prestigious Kerrisdale, one of Vancouver´s most sought-after and convenient locations. This beautifully maintained home sits on a tranquil, tree-lined street and boasts an impeccably kept garden. Elevated from the street, it offers excellent privacy and abundant natural light throughout. With 5 bedrooms and 7 bathrooms across four thoughtfully designed levels, it features elegant hardwood flooring throughout the upper levels and staircase, refined millwork, a flexible loft space, and a separate-entry 1-bedroom suite. Premium systems include radiant in-floor heating, A/C, HRV, and central vacuum. Just minutes from Vancouver´s top public and private schools. (id:60626)
Sutton Centre Realty
9 Westmount Park Road
Toronto, Ontario
Massive 100 x 326 Ft Lot in Prestigious Humber Heights! This is a once-in-a-lifetime chance to own an incredible property on one of Humber Heights most coveted and picturesque streets. Featuring a grand, flat backyard, this expansive 100 x 326 ft lot offers endless possibilities to build your dream home or create your private oasis. With ample space, its ideal for a luxurious custom residence or a sprawling single-level ranch-style home. Located in a unique and sought-after west-end neighbourhood, this property combines exclusivity with convenience. Enjoy proximity to top-rated schools, private country clubs, parks, shopping, and easy access to major highways (401/427). Commuting is a breeze, with Pearson Airport and downtown Toronto just a short drive away. TTC access is also nearby. this is an extraordinary property in a premier location that rarely becomes available. Don't miss this unique opportunity to live in one of Etobicoke's finest communities. (id:60626)
Sutton Group Old Mill Realty Inc.
3977/3979 Hart Road
Kelowna, British Columbia
Extraordinary Private 8.33 Acre Estate in Prestigious South East Kelowna, where modern luxury meets breathtaking natural beauty. Perched atop a serene hillside, this architectural masterpiece by award-winning designers Richard Hewitt & James Wilson offers unparalleled panoramic views of Okanagan Lake & city skyline. Nestled among world-class wineries, golf courses & lush orchards, this residence features soaring ceilings, heated concrete floors & open-concept layout that seamlessly blends elegance with functionality. Gourmet kitchen designed for grand entertaining, while the great room’s striking wood-burning fireplace creates warm cozy ambiance. Private top-level office/media space with awe-inspiring 360-degree views. Two additional bedrooms, office & versatile den that can serve as fourth bedroom. The lower level completes with guest suite, gym, 20m lap pool, hot tub & rock firepit overlooking the lake. Additionally, 2 bed+den 2 bath 2013 built modular home with wood stove, sauna & private pergola provides an opulent retreat for guests or rental income. Recent enhancements, including entrance gate, full estate fencing (and white fence), full property security camera system, new light fixture, new built-in cabinets/dresser arrangement, retaining wall. Full maintenance & cleaning for swimming pool. Replaced water in hot tub & pool April 2025. New paint & new flooring in mobile home. Newly planted cherry orchard in the front. (id:60626)
Oakwyn Realty Okanagan-Letnick Estates
11044 Leslie Street
Richmond Hill, Ontario
Attention Builders And Developers! Prime Investment Opportunity To Build And Develop On This Almost 1 Acres Lot. Frontage 200ft, Depth 183Ft, Massive Potential. In A Desirable Location Near Leslie St And Elgin Mills Rd, Surrounded By Many New Residential Development In The Neighborhood. Designated Rezoning For Medium/High Density Residential. Close Proximity To Richmond Green Sports Complex, Parks, Shopping Plaza With Costco, High Ranking Schools, Go Train, Hwy404, YRT, And More. Please Do Not Walk Lot Without An Appointment, No Interior Showings. (id:60626)
Hc Realty Group Inc.
5000 Henderson Road
Milton, Ontario
Strategically positioned 6.5-acre investment near 407, Oakville, Milton, and Burlington, adjacent to the CN Intermodal Site. This property offers exceptional potential in a prime location. Just moments from the 407 and close to Oakville, Milton, and Burlington. Currently zoned agricultural, it is a perfect dream home site or an option to wait for future development; this 6.5-acre canvas awaits your vision. Join a landscape poised for growth, enriched by proximity to key urban centers and major transportation routes. This property embodies strategic investment, blending location, accessibility, and limitless potential. (id:60626)
Revel Realty Inc.
3979/3977 Hart Road
Kelowna, British Columbia
Extraordinary Private 8.33 Acre Estate with cherry orchard in Prestigious South East Kelowna, where modern luxury meets breathtaking natural beauty. Perched atop a serene hillside, this architectural masterpiece by award-winning designers Richard Hewitt & James Wilson offers unparalleled panoramic views of Okanagan Lake & city skyline. Nestled among world-class wineries, golf courses & lush orchards, this residence features soaring ceilings, heated concrete floors & open-concept layout that seamlessly blends elegance with functionality. Gourmet kitchen designed for grand entertaining, while the great room’s striking wood-burning fireplace creates warm cozy ambiance. Private top-level office/media space with awe-inspiring 360-degree views. Two additional bedrooms, office & versatile den that can serve as fourth bedroom. The lower level completes with guest suite, gym, 20m lap pool, hot tub & rock firepit overlooking the lake. Additionally, 2 bed+den 2 bath 2013 built modular home with wood stove, sauna & private pergola provides an opulent retreat for guests or rental income. Recent enhancements, including entrance gate, full estate fencing (and white fence), full property security camera system, new light fixture, new built-in cabinets/dresser arrangement, retaining wall. Full maintenance & cleaning for swimming pool. Replaced water in hot tub & pool April 2025. New paint & new flooring in mobile home. (id:60626)
Oakwyn Realty Okanagan-Letnick Estates
1445 Shay Street
Coquitlam, British Columbia
Welcome to this One of A Kind; Absolute Breathtaking views at Top of Burke Mountain; This is Coquitlam Dream! Features High-Tech Smart Home, Garaventa Elevator, Rooftop Deck, Radiant Heat, HRV and AC; This Modern layout offers noble foyer with special designed floor; Private Home Office; A Master BR with fireplace and it´s own deck, Bright living, Cozy & Comfortable; 270° Stunning Views: You See and Have it All on Each Floor Every Bedrooms! Three huge balconies on Each level facing views directly. Kitchen equipped with Luxury Appliances Fisher & Paykel; Spacious wok kitchen with BBQ hookup for family gatherings. 3 Beds 3 baths on Below level with TV Lunge and fireplace. Basement has 1 Bed 1Bath, Wet Bar, Dining room with fireplace and 2 crawl spaces & more! Don't Miss Out Come to show now! (id:60626)
Nu Stream Realty Inc.
10870 Scott Road
Surrey, British Columbia
High exposure on Scott Road with 114 feet frontage and 189 feet frontage on LIEN Road. New express bus service on Scott Road and also property designated as MIXED EMPLOYMENT. At present with 2575 sqft of industrial building and 4400 sqft out buildings. Almost half a acre of paved land with beautifully fenced around with multi entrances from Scott Road and Lien Road. Hard to find that calibre of property. This can be used for multi purpose. All measurements are approximate please verify if important. Vacant and easy to show with short notice. (id:60626)
Sutton Group-Alliance R.e.s.
101 Water Street
Trent Hills, Ontario
An outstanding investment and development opportunity in the sought-after community of Trent Hills, Northumberland County. This draft plan approved residential subdivision spans a significant parcel of land and includes 44 single-detached bungalow lots and 48 semi-detached bungalow units, all planned for full municipal servicing including water and sewer connections. Strategically located within a short drive to Campbell ford and major regional routes, the property offers excellent access to Highway 401, Peterborough, and Belleville. Residents will enjoy proximity to schools, healthcare (Campbell ford Memorial Hospital), parks, trails, shopping, and the scenic Trent-Severn Waterway. The site is already zoned for residential use, and extensive pre-development work has been completed, including preliminary engineering, servicing studies, and environmental assessments making it truly shovel-ready. The area is well-supported by year-round municipal infrastructure, hydro, and clean water sources. This is a rare opportunity to acquire a fully approved and pre-serviced site in a high-growth area with strong demand for bungalows and family housing. Whether you're an established builder or strategic investor, this is a turnkey project in a well-established and growing Ontario community. (id:60626)
RE/MAX Community Realty Inc.
3391 W 32nd Avenue
Vancouver, British Columbia
PRIME 50' X 130' LOT in Dunbar! This beautiful family home offers 4 good size bedrooms up and 2 separate entry suites down below for your ideas. Sitting on higher side of the street with mountain view. Well maintained landscaping with privacy. Steps away from excellent Public/Private Schools, Stores, and Public transactions. Lots of improvements and updates during years. Must see. Open house 3-4pm Sunday June 22. (id:60626)
Royal Pacific Realty Corp.
11044 Leslie Street
Richmond Hill, Ontario
Attention Builders And Developers! Prime Investment Opportunity To Build And Develop On This Almost 1 Acres Lot. Frontage 200ft, Depth 183Ft, Massive Potential. In A Desirable Location Near Leslie St And Elgin Mills Rd, Surrounded By Many New Residential Development In The Neighborhood. Designated Rezoning For Medium/High Density Residential. Close Proximity To Richmond Green Sports Complex, Parks, Shopping Plaza With Costco, High Ranking Schools, Go Train, Hwy404, YRT, And More. Please Do Not Walk Lot Without An Appointment, No Interior Showings. (id:60626)
Hc Realty Group Inc.
1807 Se Marine Drive
Vancouver, British Columbia
Prime development opportunity at 1807 & 1841 SE Marine Dr., Vancouver. This assembled 27,308 square ft lot, with 150 ft frontage, is designated under the Secured Rental Policy (SRP) for arterial roads, permitting a 2.4 Floor Space Ratio (FSR) for rental developments. Offered at $9,010,000 ($150 per buildable sq ft), this site is strategically located near the River District, Fraserview Golf Course, and Marine Gateway, providing easy access to Vancouver, Richmond, and Burnaby. Ideal for developers aiming to capitalize on Vancouver's growing rental market. (id:60626)
1ne Collective Realty Inc.

