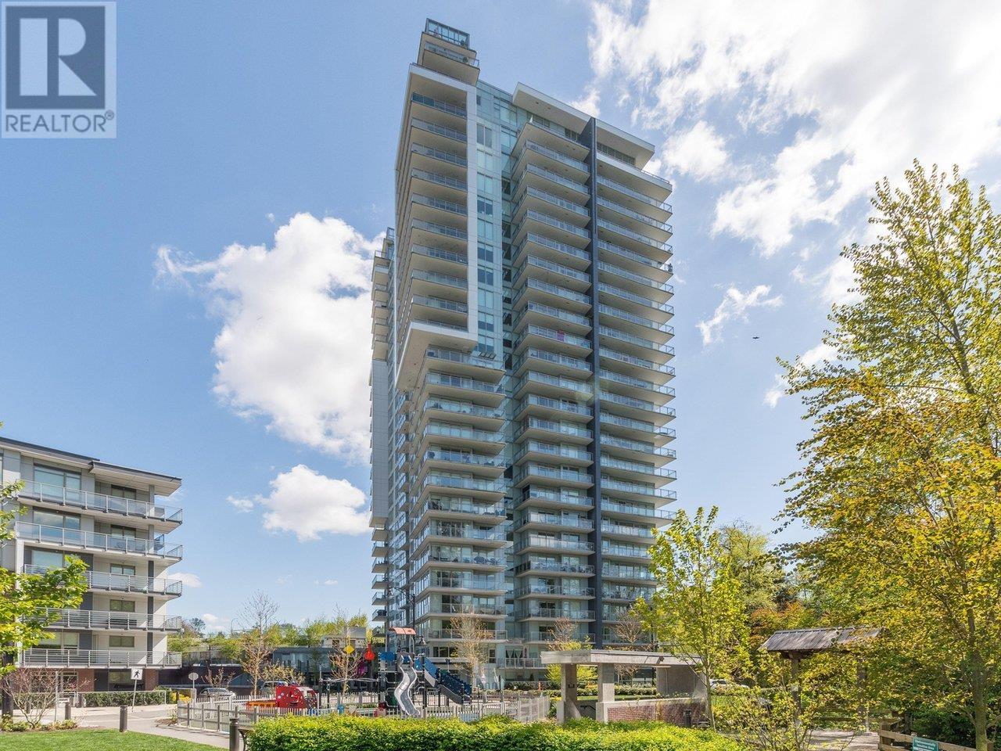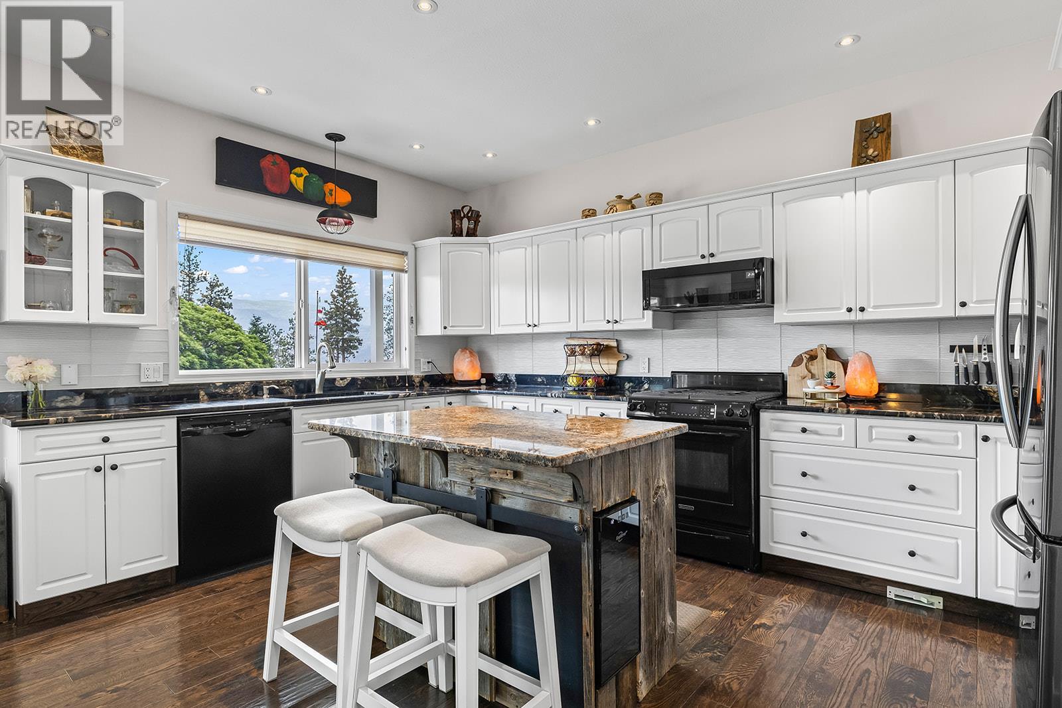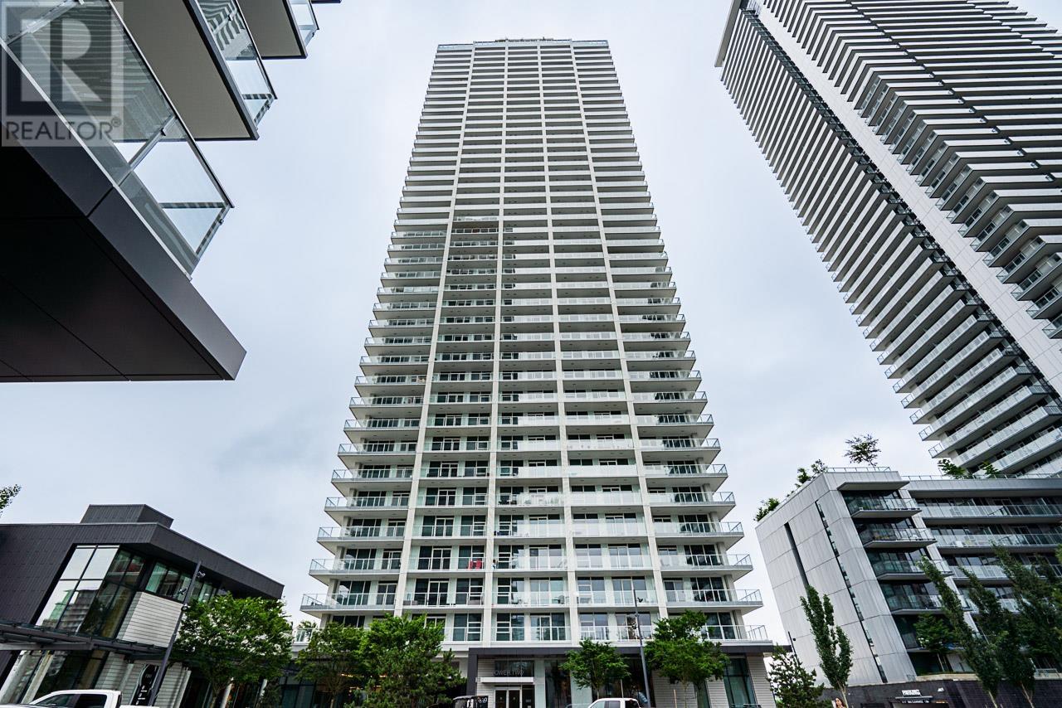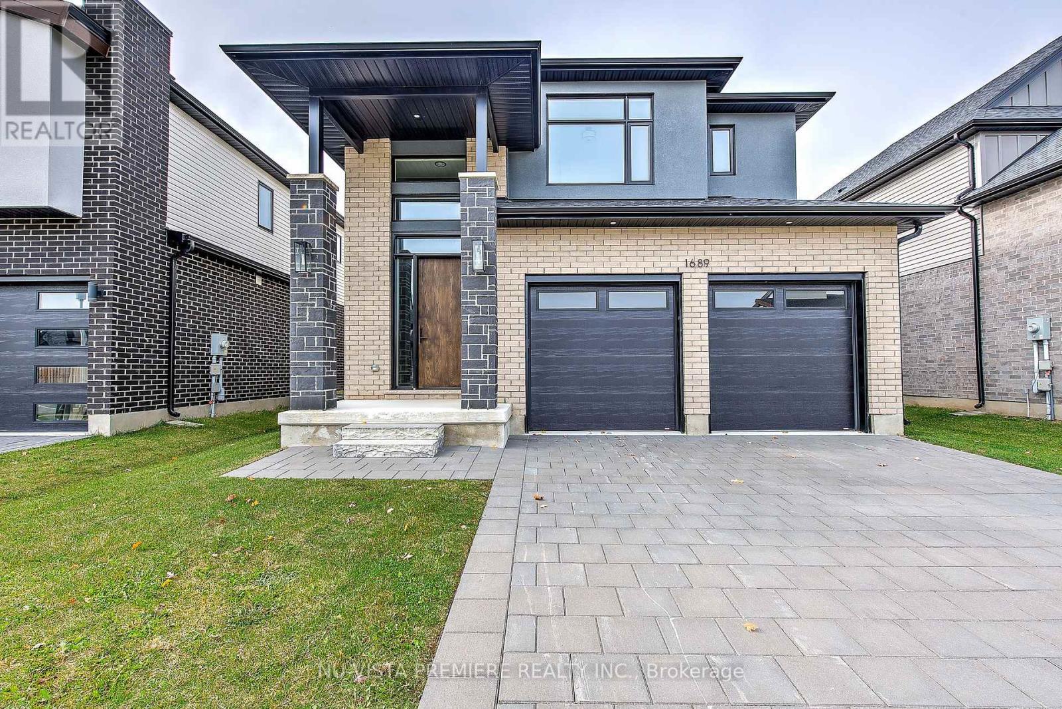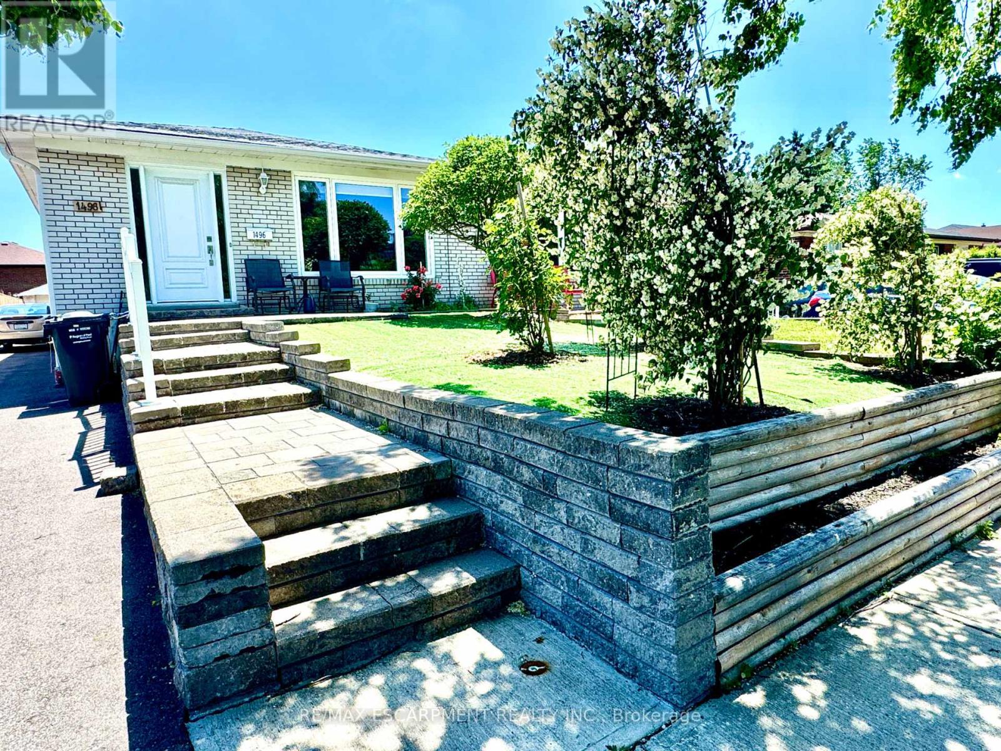63001 Ab-831
Newbrook, Alberta
Very popular, well maintained 148 acre 9 hole Golf Course and Rv park for sale in a busy, summer recreational area just south of Boyle, and only minutes to Long Lake. This has a fully equipped clubhouse with a small pro shop, fully equipped commercial kitchen, lounge dining area, equipment shop, fully booked rv sites with a waiting list. This is a going concern that hosts local golf tournaments, has a fully opeartional pub/lounge, and has many drop in golfers as well as the RV park residents. Well staffed with knowledgeable people. The golf course has a total yardage of 3195 yards and has watered greens. Excellent opportunity to expand the course and more RV sites are possible. The clubhouse sits on a full ICF foundation, building has a metal roof, and is a quality building overall. RV park has 39 full service sites and 13 power only sites. (id:60626)
Century 21 All Stars Realty Ltd
2000 Brewer Road
Frontenac, Ontario
This custom-built waterfront home was built in 2009 and offers 280 feet of deeded shoreline on Sharbot Lake. This rare gem offers incredible views, a versatile layout, and unmatched waterfront access all within an hour of Kingston and 40 minutes to Perth. Step onto the expansive wraparound deck with sleek glass railings, where panoramic views of the lake stretch out before you perfect for morning coffees or sunset wine. The main floor welcomes you with an airy open-concept layout, rich hardwood floors, powder room and cozy living room with a propane fireplace. The chef's kitchen is a showstopper offering solid wood cabinetry with crown moulding, granite countertops, double oven and propane range. The main-level primary suite features a 4-piece ensuite, generous closets, and laundry. Upstairs, you will appreciate the vaulted ceilings, two additional bedrooms, 4pc bathroom, and a spacious family room boasting a second propane fireplace and a walkout to a private upper balcony. Need more room? There is a full basement which offers plenty of storage space and opportunity to add your finishing touches. Not to mention the triple-level garage/boathouse! Park all your water toys at the driveway level, with a fully enclosed boat house at the water, and a third-storey loft just waiting for your creative touch. There are endless options - A guest suite, studio, rental, Airbnb, and plenty more. Whether you're seeking a retirement haven, family cottage, or investment, this property checks every box. Don't miss your chance to own a slice of paradise. (id:60626)
Sutton Group-Masters Realty Inc.
174 Creekside Way Sw
Calgary, Alberta
Tucked away in a prime location backing onto a peaceful pond, 174 Creekside Way SW is the kind of home that rarely comes along—where everyday living meets natural beauty and smart design. With over 3,500 sq ft of finished space across three levels, including a fully legal 2-bedroom walkout basement suite, this property is as versatile as it is beautiful—perfect for extended families, multigenerational living, or income potential. Inside, the main floor balances functionality and warmth. A private home office behind a chic barn door offers a quiet space to work or study. The inviting living room, centered around a striking stone-accented fireplace, sets the tone for cozy evenings in. The kitchen is made for serious cooks and casual diners alike, featuring a large central island, sunny dining nook, and a hidden gem—a fully equipped spice kitchen for mess-free meal prep. A spacious mudroom and 2-piece powder room keep things practical without sacrificing style. Upstairs, you’ll find a flexible bonus room and three generously sized bedrooms, each with its own charm. The primary suite is a true retreat, boasting a spa-inspired 5-piece ensuite with a soaking tub, glass shower, dual sinks, and a walk-in closet with custom built-ins. The second bedroom enjoys its own private 4-piece ensuite, while the third is served by another full bath just steps away from the upstairs laundry room. The walkout lower level is a self-contained legal suite with its own separate entrance, two bright bedrooms, a full bath, stylish kitchen, and cozy living area—all opening out to a covered patio and peaceful pondside setting. It’s the ideal setup for guests, tenants, or family members who need a space of their own. With thoughtful upgrades, a functional floor plan, and an unbeatable setting, this is more than a home—it’s an opportunity to live smart, comfortably, and connected to nature. Whether you're looking to nest, invest, or both, this one checks all the boxes. (id:60626)
Royal LePage Benchmark
402 308 Morrissey Road
Port Moody, British Columbia
The Grande by Onni, a luxury apartment located on Suter Brook Village in Port Moody Center. This spacious floor plan is 1092 SF, 2 bedrooms plus den (easily 3rd Bedroom). It features a huge balcony and open kitchen over looking mountains and green garden. En-suite bathroom with heated floor, central air conditioning. Comes with one parking and one storage locker. Over 40,000 SF amenities offers: concierge, party room with kitchen and outdoor BBQ, games room, lounge & theater, gym/sauna, outdoor pool & hot tub, and kids play ground. Short walk to sky train, , library, Rocky Point park, Port Moody community center, and shopping mall. Extra paid EV Parking stall included ( P3-560 ). OPEN HOUSE: SAT/SUN 2~4 (id:60626)
Heller Murch Realty
5827 Victoria Street
Peachland, British Columbia
Welcome home to your beautifully updated craftsman-style home nestled in one of Peachland’s most sought-after neighbourhoods. From the moment you arrive, you’ll feel the warmth and care poured into every inch of this property. Thoughtfully designed with family in mind, this quiet cul-de-sac location offers a strong sense of community, outdoor lifestyle access, and peaceful surroundings. This 4 bed 3 bath home features quality-finished living space with 9’ ceilings on both levels, a bright open-concept main floor, and timeless updates throughout. From the spacious white kitchen to the oversized primary retreat with ensuite, everything here has been decorated with comfort, flow, and everyday living in mind. Step outside to the backyard of dreams, professionally landscaped with space to play, mature trees, and a spectacular high-end waterfall built right into the hillside — the perfect ambiance for entertaining or relaxing under the stars on hot summer nights. Lake views from the front balcony, RV parking with space for extra toys, the outdoor experience is truly turn-key. Lower level has a separate entry presenting a flexible layout with suite potential, ideal added income or family. Spacious home sauna fit for the health and wellness conscious, just steps from the iconic “Stairway to Heaven” trailhead leading to miles of hiking and backcountry adventures, this home is more than a place to live — it’s a lifestyle to love. You’re going to love coming home to this one. (id:60626)
Royal LePage Kelowna
100 15268 28 Avenue
Surrey, British Columbia
WELCOME HOME to South Surrey's most prestigious address. This beautiful 4 bedroom, 4 bathroom 'Old School' townhouse unit by Dawson Sawyer is ready for its new owners. Corner unit allows more natural light. Double car garage (tons of storage space built in), gas stove, updated appliance package (Kitchen Aid), black hardware update in the kitchen, inbuilt electric fireplace, upgraded light fixtures in all bathrooms and both living areas, custom bar & much more. Prime location with direct access to bus stop (Bridgeport Stn, King George Stn, Surrey Central Stn, Guilford Mall, White Rock Centre), great public and private schools, shops, restaurants and more. Don't miss out on this beauty. (id:60626)
Ypa Your Property Agent
22 Dutch Myrtle Way
Toronto, Ontario
Welcome to this rarely offered, beautifully renovated 3-bedroom, 4-bathroom townhouse in the sought-after Banbury-Don Mills neighbourhood of North York. Offering over 1,900 sq. ft. of living space, this home feels more like a semi with its smart layout and generous proportions. The main floor features a spacious living room with walkout to a private backyard, while the upper level boasts an oversized family room with skylight, fireplace, and a stunning overlook to the level below. All bedrooms are generously sized, each with direct bathroom access - ideal for busy mornings. Renovated in 2023 with upgraded hardwood floors, pot lights, fresh paint, and a stylish kitchen with stainless steel appliances. The lower level offers a large laundry room, 2-piece bath, tons of storage, and access to an extra-deep garage plus private driveway. Recent exterior updates include new stairs, balcony, and landscaping. Close to parks, trails, top schools, Shops at Don Mills, and quick access to the DVP/401/404. A perfect turnkey home for families or first-time buyers! (id:60626)
Royal LePage Signature Realty
206 Cass Avenue
Toronto, Ontario
Discover the charm of living in this lovely home. Surrounded by family-friendly amenities and vibrant neighborhood. Situated near top-rated schools like Inglewood Heights Junior Public School and a variety of nearby parks, including Lynngate and Inglewood Heights Parks, this home offers unparalleled accessibility to outdoor activities. Easy access to Highway 401, Sheppard Ave E and Birchmount Rd with walking distance to TTC ensures seamless travel across GTA. This stunning property features a finished basement with a separate entrance, offering a fantastic opportunity for EXTRA RENTAL INCOME or multi-generational living (id:60626)
Forest Hill Real Estate Inc.
3901 3833 Evergreen Place
Burnaby, British Columbia
Canada's one of the best New Master plans, City of Lougheed. NE Corner unit /w panoramic mountain and city views in all directions. Open concept designs, high ceiling, abundant natural light. European style design, hardwood flooring, top-star 7 days/24 hours concierge and over 30,000 square ft of high-end indoor, sky garden, rooftop lounge. & outdoor security amenities extended across 3 levels club house with Yoga/Pilates studio, table tennis, billiard lounge, study & business spaces, fitness centre, multimedia rooms, children's play area, music, crafted rooms, private event lounges. Steps to Lougheed Mall, Skytrain, Walmart, London Drug, Price Smart, IKEA, Hmart, SFU, schools, buses, supermarkets, restaurants, and cafes. Easy to show. Open house 12-5pm every day till sold out by appt only. (id:60626)
Sutton Centre Realty
1689 Brayford Avenue
London, Ontario
Stunning Newly built home in Wickerson Hills Byron. Great 4 bedroom 3.5 bath home in a great family neighborhood in Byron one of London's top school zones . The builder has done a great job with modern finishes that are sure to impress such as wide plank hardwoods and quartz counters. The kitchen comes with new stainless appliances. This one is ready for your family today. (id:60626)
Nu-Vista Premiere Realty Inc.
8816 208 St Nw
Edmonton, Alberta
Dreaming of golf, live backing the Lewis Estates Golf Course in this custom build by Mira with a Million Dollar View. This stunning 2,920 sqft home backs the fairway and offers luxury throughout. Featuring 3 bedrooms, 2.5 bathrooms, and a heated triple garage wired for 220 and 2 floor drains. Soaring ceilings greet you at the entry along with a front den, leading to a bright & open living, kitchen, and dining space. The kitchen boasts high-end appliances: gas cooktop, built-in oven and microwave, solid wood cabinetry to the ceiling, quartz counters, a massive island with seating for six, undermount lighting, built-in coffee bar, & a walk-through pantry/spacious laundry room. Upstairs, the primary retreat impresses with a west-facing covered balcony overlooking the golf course, a large walk-in closet, & a spa-like ensuite. Two additional bedrooms & a massive 522sqft bonus room w/ wet bar rough-in complete the upper floor. Basement is waiting for your touches (2 bedrooms/great room). Don't miss out! (id:60626)
One Percent Realty
1496 Tyneburn Crescent
Mississauga, Ontario
A Rare Opportunity in Applewood Perfect for Multi-Family Living or Income Generation! Located in the heart of Mississauga's family-friendly Applewood neighbourhood, this fully renovated bungalow offers the ideal setup for multi-generational living or serious rental income. With over $100K in recent upgrades and a spacious layout, this home is designed for flexibility, function, and financial freedom.The main level has been tastefully renovated from top to bottom in 2021, featuring high-end finishes and move-in ready comfort. The separate side entrance leads to a fully finished 1-bedroom basement apartment, currently rented for $1,600/month with a potential to increase once you move in. Whether you want help paying the mortgage, space for extended family, or a dedicated in-law suite, this home delivers.The spacious driveway accommodates 6+ vehicles, and the 1.5-car garage adds even more utility. With a low-maintenance exterior, newer roof, and windows already done, this is a smart buy for homeowners and investors alike. Live upstairs and rent the basement, or bring the whole family under one roof while maintaining privacy and independence. Opportunities like this don't come often in Applewood with quiet streets, strong rental demand, and room for multiple households makes this an unbeatable value. (id:60626)
RE/MAX Escarpment Realty Inc.




