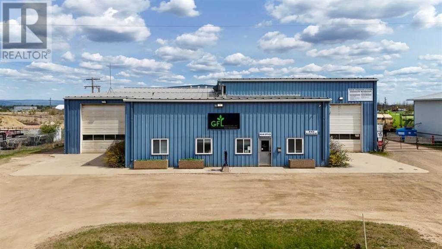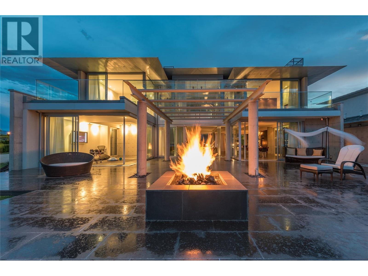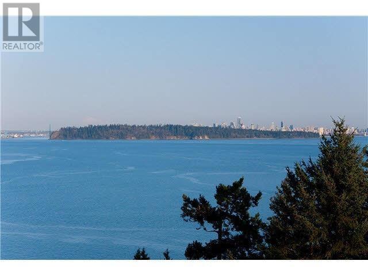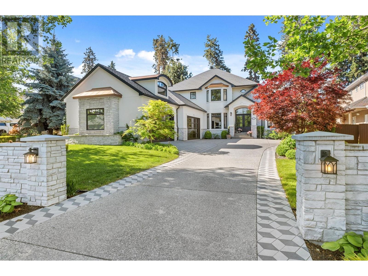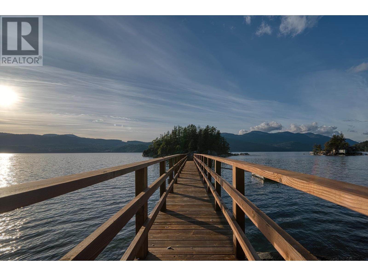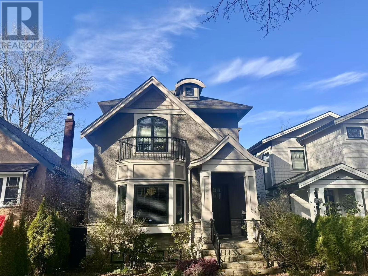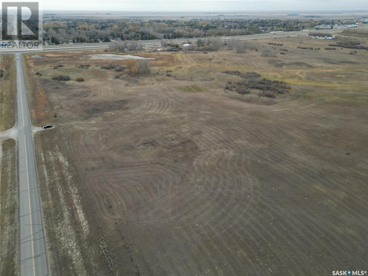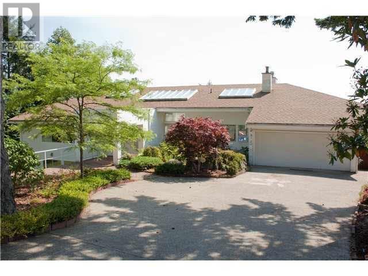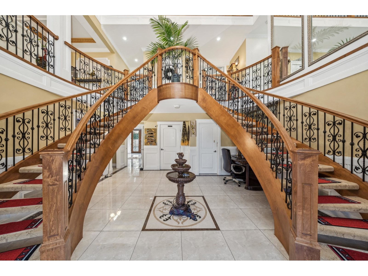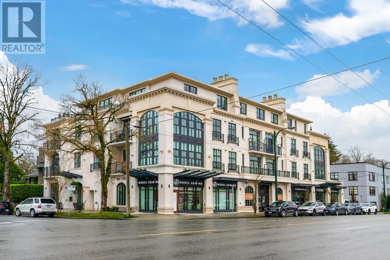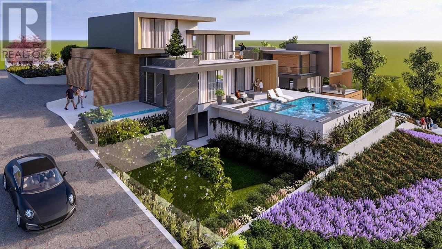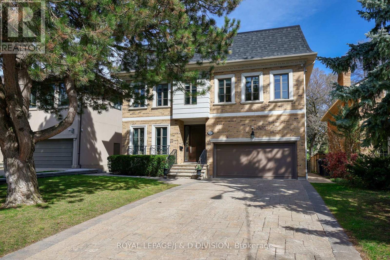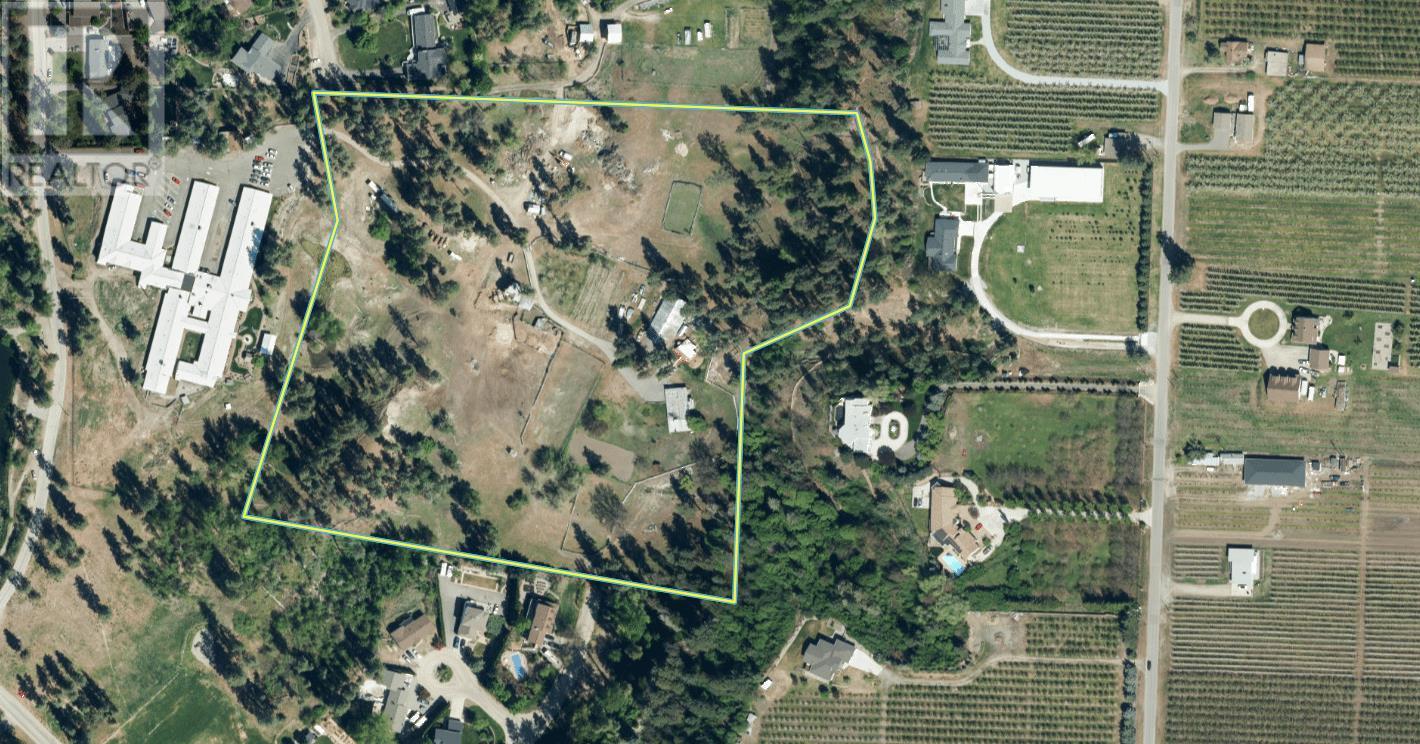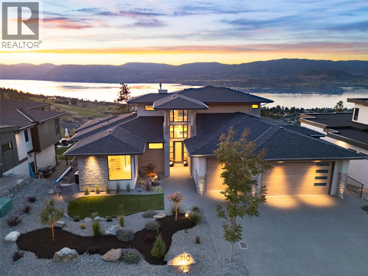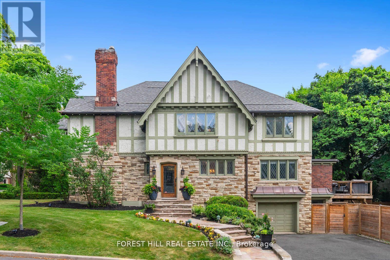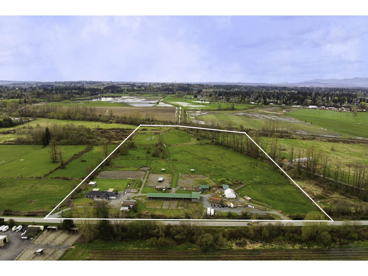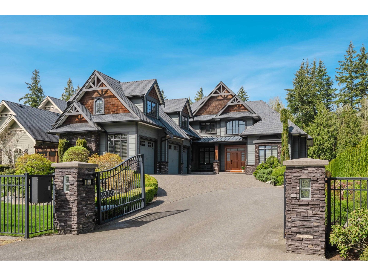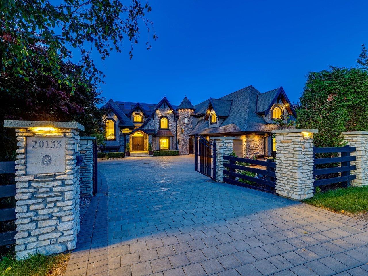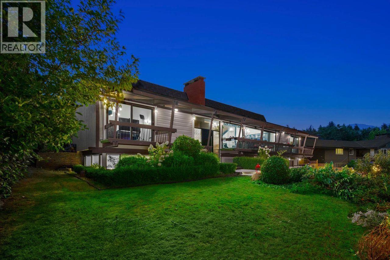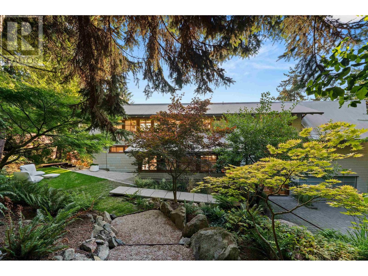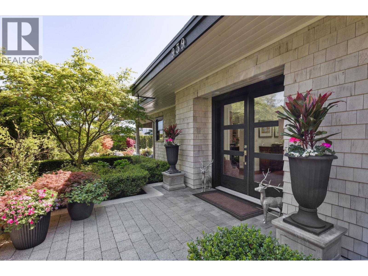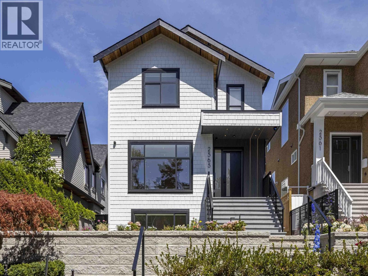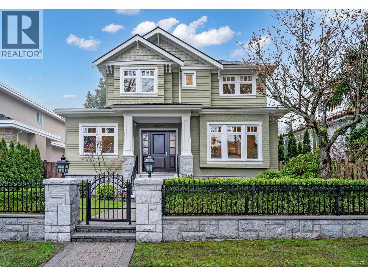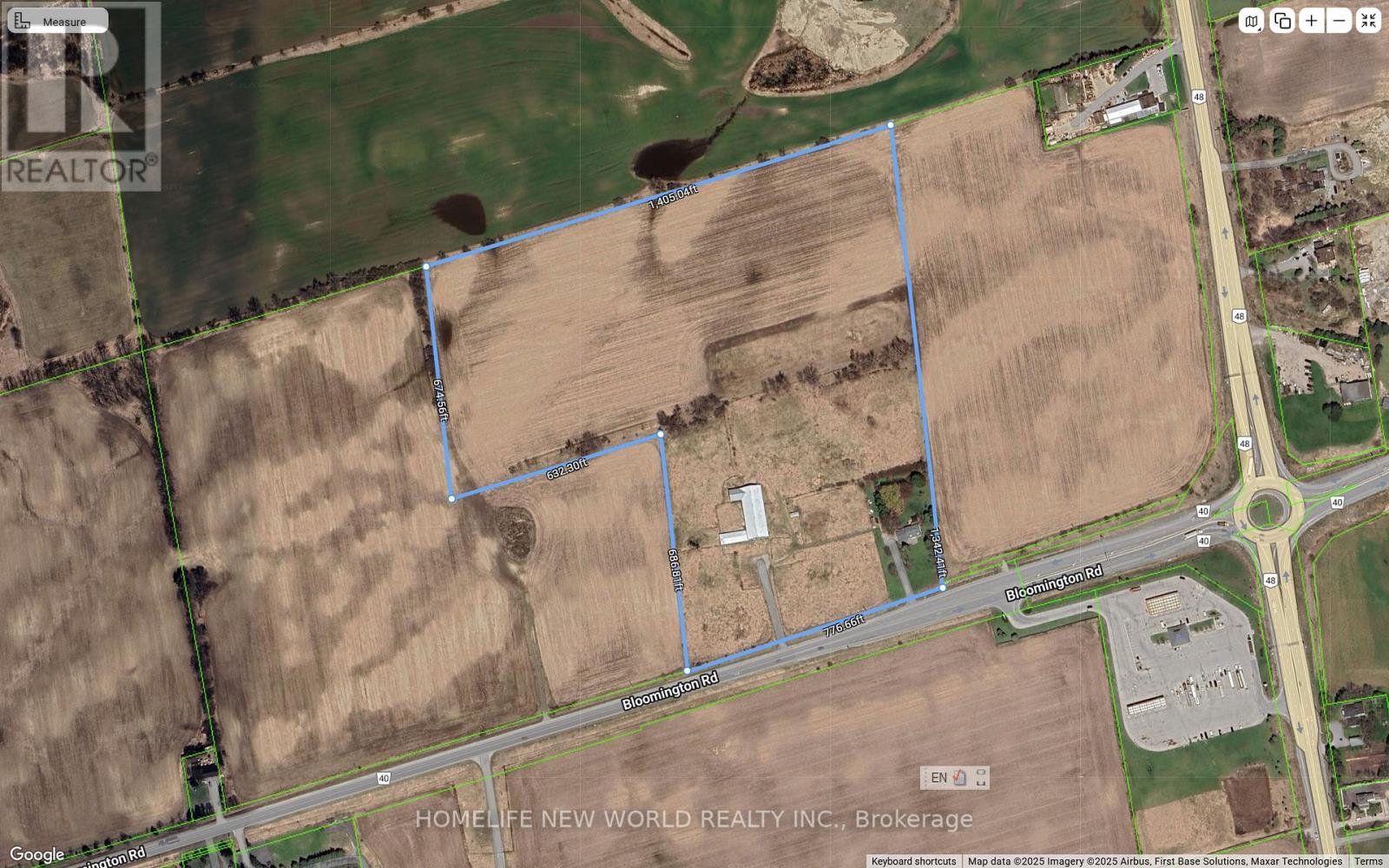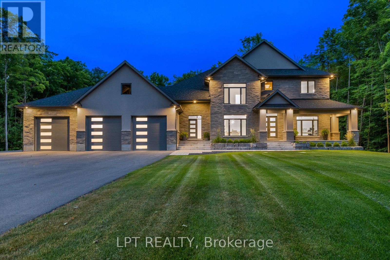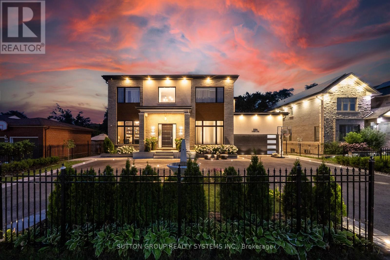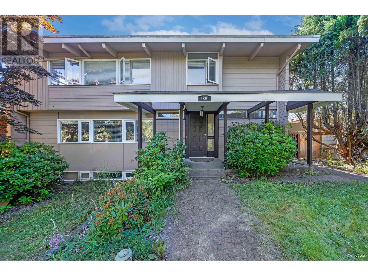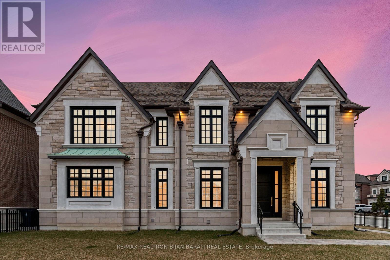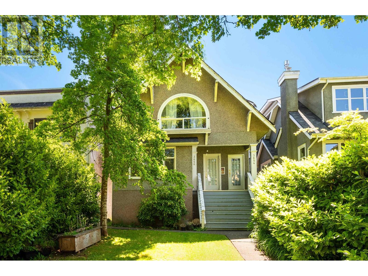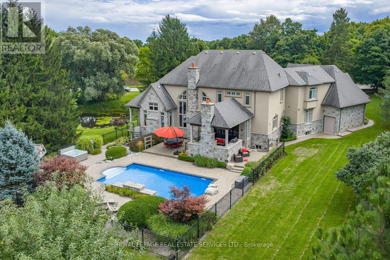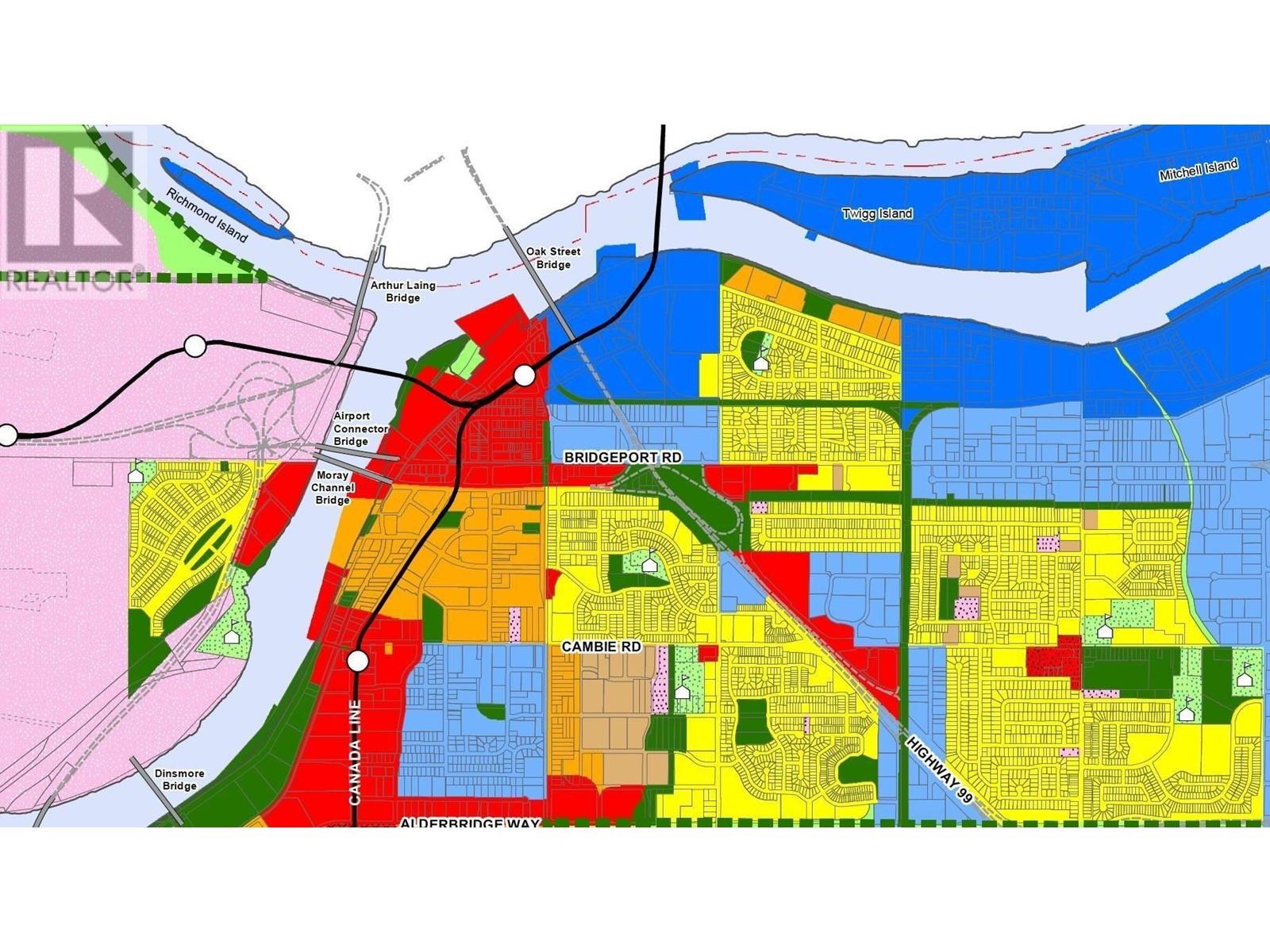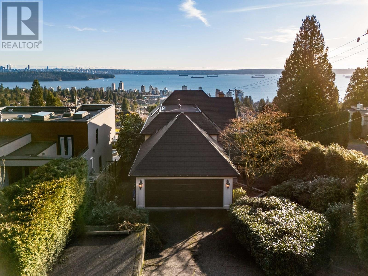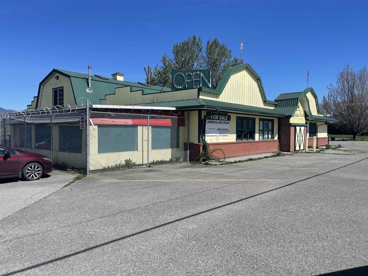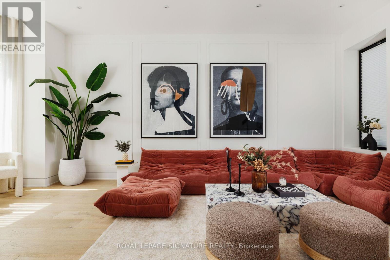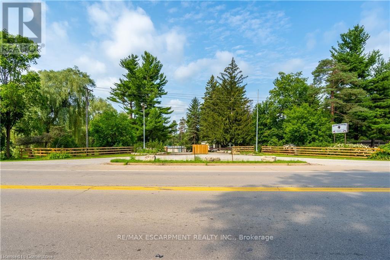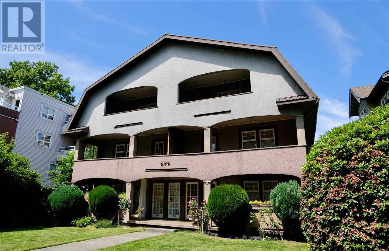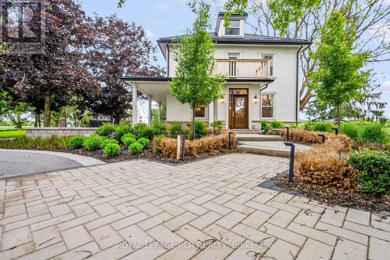240 & 244 & 300 & 325 Balsam Road Ne
Slave Lake, Alberta
6.6 Acres of prime industrial land with several shops including the main shop measuring 100 ft wide by 130 deep with seven 16 foot doors. Additional shops include an 80x120 transfer station, a 40 x 60 shop with three 14 ft doors, a small garage, and a 40 x 80 shop with three 14 foot doors. Inlcuded in the 6.5 acres is a vacant 1.05 acre lot currently used as storage. The opportunity is grand as it is, now factor in the long term national tenant who currently is on an open lease. Great reception and office area to top it off, opportunity is knocking now. (id:60626)
Century 21 Northern Realty
2798 E 43rd Avenue
Vancouver, British Columbia
A corner lot striking modern home in the heart of Vancouver blends luxury & comfort. Wrapped in sleek reflective glass for privacy, it features an open concept main floor filled with natural light, with doors leading to a spacious deck for in-outdoor living. Solar panels offer energy efficiency, air conditioning, radiant heat and Italian tile flooring ensure year-round comfort. The main & spice kitchens are outfitted with S/S appliances: 2 fridges, 2 dishwashers. Upstairs offers four bedrooms & a huge balcony; lower level incl. one legal suite with high-end appliances, laneway house, ample parking, EV charger adds flexibility and strong rental income. Close to schools, parks, shopping and transit. This is a rare opportunity to own a showpiece home with lifestyle & investment appeal! (id:60626)
RE/MAX Real Estate Services
2550 Landry Crescent
Summerland, British Columbia
This extraordinary modernist residence showcases exquisite concrete, steel, glass, and marble throughout. The impressive entrance features striking water fountains and a massive steel door that opens to reveal an, open-concept main level. The gourmet kitchen offers a spectacular 30-foot marble island, double wall ovens, indoor BBQ, integrated refrigerator, and temperature-controlled wine room. This culinary space flows seamlessly into elegant dining and living areas where sliding glass walls disappear to merge with the outdoor paradise—creating the ultimate entertainment experience. Your private beach oasis awaits with a covered dining area, fire pit, abundant loungers, and pristine sandy beachfront. An architectural glass staircase leads to the upper level where you'll discover an exceptional master suite complete with a luxurious 5-piece ensuite, soaking tub, and panoramic lake views from the private patio. This waterfront jewel stands as the ultimate luxury beach paradise. Contact the listing representative today to arrange your private viewing. (id:60626)
Chamberlain Property Group
3699 Sunset Lane
West Vancouver, British Columbia
INVESTORS ALERT!!! This is a rare opportunity to build your dream home on an exceptional SEMI-WATERFRONT LOT, offering 240 degrees of unobstructed panoramic VIEWS, including Downtown Vancouver, Lions Gate Bridge, Lighthouse Park, UBC, and the Gulf Islands. Spanning 10,534 sq. ft., this remarkable property is located in one of West Vancouver's most prestigious neighborhoods, with the home positioned on the first row facing the tranquil West Bay waterfront. Renovated in 2008. Situated within the sought-after West Bay Elementary School catchment, this is an extraordinary chance to create an architectural masterpiece that fully embraces the unparalleled beauty of its prime location. (id:60626)
Luxmore Realty
539 Metcalfe Avenue
Kelowna, British Columbia
Nestled in the heart of Lower Mission, one of the most sought-after neighborhoods, this exquisite 5-bedroom estate blends timeless luxury with modern sophistication. Just minutes from the shores of Lake Okanagan, this home sits on a large lot surrounded by trees and lush greenery, offering both privacy and convenience. Completely transformed inside and out, this residence spans over 5,500 sq. ft. and showcases luxury finishes throughout. The traditional floor plan has been updated with contemporary touches while preserving its elegant charm. Features include a state-of-the-art media room, steam room, sauna, and a Control4 smart home system.Luxury extends outdoors to a resort-style patio featuring a large swimming pool, smart-controlled sunshades, misting systems, and heaters for year-round comfort. An outdoor kitchen with gas BBQ, authentic pizza oven, sink, and fridge sets the stage for unforgettable gatherings.The home’s exterior features striking copper roof dormers, lush landscaping and additional double-car garage. The first garage equipped with an electric car charger, while the second has been transformed into a high-end home gym including built-in cabinetry,bar fridge,cork flooring and a climate control system.Beyond the property, the Lower Mission lifestyle awaits - Just steps from the beach, trendy coffee shops, and the brand-new DeHart Park, this home offers the ultimate blend of luxury and location. (id:60626)
Engel & Volkers Okanagan
7629 Sechelt Inlet Road
Sechelt, British Columbia
Experience the ultimate private waterfront retreat in serene Tuwanek! This coveted property offers nearly 1/2 acre of land with over 200 feet of pristine water frontage, a licensed dock, and private deep-water moorage. The level, low-bank, walkout waterfront lot is perfectly situated next to Tuwanek Beach and Irvine Creek, providing seamless access to nature and recreation on the calm waters of Sechelt Inlet. The main home features 5 spacious bedrooms across 2,724 sqft, designed for comfort and relaxation. A charming 457 sqft beachside bunky with one-bedroom awaits your guests, complete with an outdoor shower and hot tub-ideal for unwinding after a day on the water. Enjoy easy access via float plane or a scenic 40-minute ferry from Vancouver. (id:60626)
Sotheby's International Realty Canada
3477 W 20th Avenue
Vancouver, British Columbia
This beautifully custom-built home is located in the prime Dunbar neighborhood. Offering 2,862 square ft of spacious living across three levels, it includes 5 bedrooms and 5 bathrooms. Highlights of the property include hardwood flooring, granite countertops, air conditioning, an HRV system, radiant heating, and a security monitoring system. It needs some update. It's conveniently close to Kitchener Elementary, Lord Byng Secondary School, and UBC. This property's asking price is below the marketing value, Must-see! Kitchener Elementary, Lord Byng Secondary. (id:60626)
Luxmore Realty
138 Acres Development Land
Edenwold Rm No. 158, Saskatchewan
Prime Development Land 138 Acres located Minutes East of Regina, Saskatchewan with Highway #1 Exposure. The parcel is situated on the north side of Highway #1 and includes north service road access. The communities east of Regina include White City and Emerald Park, which are considered some of the fastest-growing commercial and residential areas in the province. Highway #1 frontage is approx. 500 M. with approx. 500 M. of frontage along the east side of the quarter, easily visible from Highway #1. A newly completed interchange at Hwy #1 & 48, as well as a newly constructed service road, provide excellent accessibility to the property, with paved surfaces on the east side and south side of the property. A newly constructed power line (mainline) runs along the service road, as well as a treated water line in the ditch of the service road, on the south side of the property. Natural gas and sewer systems are relatively close by, with a recently completed lagoon expansion at White City to accommodate new development along this corridor. Don’t wait, book your private viewing today! (id:60626)
Global Direct Realty Inc.
910 Greenwood Road
West Vancouver, British Columbia
Over 6,700 SqFt of well maintained contemporary living area on 3 floors. Large 20,000 SqFt+ view lot with a flat driveway. Grand entrance with a winding staircase. Main floor is over 3,200 SqFt, boasting high ceilings with large windows to let in the sunshine, a master bedroom with a 5-piece ensuite, and a large balcony to enjoy the picturesque views. Located on a quiet cul-de-sac street. Priced sharp. (id:60626)
Luxmore Realty
Lot 1 76 Avenue
Langley, British Columbia
60.1 ACRES - COUNTY LINE/NORTH LANGLEY - Spectacular rural acreage bordering Ponder Park, on a no thru road minutes to Thunderbird Show Park, Fort Langley and #1 Freeway. An amazing property to create your forever acreage estate with many perfect building sites and large treed areas surrounding to maintain total privacy. Property is in the final stages of being subdivided off a larger piece. Seller has many beautiful home plans already well suited for this property, if you require. Call today for more information. RU-3 Zoning, ALR (id:60626)
RE/MAX Treeland Realty
12788 Ross Place
Surrey, British Columbia
Ideal for families to experience luxury living or investors exploring a Guest house, Airbnb, Daycare or Event venue with strong rental income potential. Empress Palace Residence, over 9,300 sq.ft estate on almost 11,000 sq.ft lot in vibrant Surrey. Nearly $600,000 in renovations across 3 levels above ground. A 27-ft open foyer with stunning double staircases lead to the main floor. Features include marble flooring, a luxury kitchen, two additional kitchens, a kitchenette, elevator, movie theatre, double-glazed windows, GEO thermal energy, A/C and smart home tech. Enjoy a soundproof theatre with high end sound systems. Two entrances-from cul-de-sac and Main Street-offer privacy and flexibility. call today to book your private showing! (id:60626)
Royal LePage Sussex
204 1009 Laurier Avenue
Vancouver, British Columbia
A castle-like sanctuary of elegance in the heart of bustling Shaughnessy. This luxurious southwest-facing residence owns 10-foot ceiling, exquisite hardwood floors, and an open-concept kitchen equipped with top-tier Wolf and Sub-Zero appliances. Classic wainscoting with timeless sophistication, custom-built walk-in closet in the den, while a private two-car garage ensures exclusivity. A true jewel in Vancouver´s most coveted neighbourhood,Shaughnessy-this is Château Laurier. Inspired by French Baroque architecture, this exclusive collection is crafted with materials of the highest quality, clad in visually striking buff limestone and accentuated by wrought-iron detailing. The timeless European elegance transitions seamlessly to the vibrant, welcoming interiors. Make it your home today! (id:60626)
Sutton Group - 1st West Realty
1337 Ottawa Avenue
West Vancouver, British Columbia
Prime Subdivision Opportunity in Ambleside! Over 15,200 sqft lot with approved first public hearing for subdivision into two single-family lots-each approx. 7,600 sqft. Rear lane access allows for maximum buildable area with flexible design options, including legal suites. Currently generating $8,000/month rental income. Ideal for builders, investors, or those looking to create their dream estate in one of West Vancouver´s most sought-after locations. (id:60626)
Royal LePage Sussex
18 Lincolnville Lane
Whitchurch-Stouffville, Ontario
At 18 Lincolnville Lane, your dream modern farmhouse comes alive on a vast 1.1-acre lot. This new custom estate weaves luxury into every detail, crafting a story of timeless elegance. Over 4,600sf, with soaring 22-foot ceilings adorned with authentic farmhouse beams frame the great room, anchored by a grand stone fireplace. Sunlight floods through towering windows, highlighting Sub-Zero and Wolf appliances, smart toilets, and designer fixtures throughout. With 1+2 kitchens, 4+2 bedrooms, and 5 bathrooms, two offering steam showers, heated basement floors throughout, this home is a haven. The primary wing, with its private balcony, exudes serenity and connects to a versatile upstairs space: a man-cave, gym, or nursery, with convenient stairs to the 4-car garages drive-through bay. A finished basement and a covered porch with an outdoor fireplace beckon for starlit gatherings. Nestled near Ontarios premier golf courses, The Avalon Club, Granite Club, and Coppinwood, this retreat is minutes from Old Elm Go Station and 10 minutes from Hwy 404, blending tranquility with accessibility. Every corner of this estate, from its luminous spaces to its thoughtful design, tells a story of a life crafted for you to embrace. And its all built for you, saving you time and energy to build. (id:60626)
Harvey Kalles Real Estate Ltd.
82 Munro Boulevard
Toronto, Ontario
Custom-built residence located in prestigious Owen School neighborhood on a quiet and highly sought-after street, this elegant home offers the perfect blend of grand entertaining spaces and comfortable family living. Grand foyer that flows into an open-concept living and dining area. 10-foot ceilings, detailed plaster crown mouldings, and rich hardwood floors, marble finishes, and a sleek modern powder room further enhance the sense of luxury, paneled library with French doors provides a refined space for a home office, study, or library/reading retreat. A mudroom/side door with direct access to an oversized double-car garage with level 2 EVC outlet. Large chef/s kitchen is a standout feature, spacious center island, granite countertops, bright breakfast area with a walk-out to a stone patio. Open to the inviting family room with custom millwork, gas fireplace overlooking the gardens. Luxurious primary suite complete with its own fireplace, six piece ensuite bathrooms, hardwood floors, massive recreation room with a wet bar, fireplace, space for games area, wall to wall windows and two walk-outs lead to a second stone patio. A teen/nanny suite with three-piece bathroom or make this your exercise room...Additional highlights: Andersen windows, a new roof (2024), hardwood on two levels, security/cameras, natural light throughout the home, extremely private landscaped gardens: extensive stone patios, exterior gas fireplace, gas BBQ, night lighting, sprinkler system. superb public (Owen St. Andrew's & York Mills CI) and private schools close by, easy walk to transit and subway. This turnkey residence offers outstanding space, exceptional flow, impeccable finishes, making it an exceptional choice for executive family living. (id:60626)
Royal LePage/j & D Division
2718 O'reilly Road
Kelowna, British Columbia
Exceptional Development Opportunity – 15.99 Acres (Not in the ALR) Rare chance to acquire a prime 15.99-acre holding property outside the ALR, offering immense development potential. Currently zoned RR1, with city sewer and water services adjacent to the property—a major infrastructure advantage. ? Development Potential: Preliminary plans by Protech available for a proposed 28-lot subdivision ? Prime Location: Centrally located, just minutes to downtown, Orchard Park Mall, Costco, and major transit routes ? Existing Home: Well-maintained 3,300 sq ft residence on-site—dated, but livable and income-generating during planning phases ? Flexible Options: Seller open to remaining involved as a partial equity partner Whether you're a developer, investor, or land banker, this is a rare opportunity to secure one of the last large, developable parcels in a sought-after urban location. (id:60626)
The Agency Kelowna
1543 Jefferson Avenue
West Vancouver, British Columbia
Timeless Elegance in Ambleside - 1543 Jefferson Avenue Experience refined living in this fully renovated 4,729 sq.ft. luxury home, complemented by 300 sq.ft. of balconies & decks, plus a separate 1-bedroom & den guest suite-perfect for extended family or private office space. Featuring 5 bedrooms, 4 bathrooms, hardwood floors, skylights, & three fireplaces, this residence offers a perfect blend of warmth & sophistication. The gourmet kitchen flows seamlessly into bright, open-concept living & dining areas ideal for entertaining. Set on a beautifully landscaped 7,320 sq.ft. lot in one of West Vancouver´s most desirable neighborhoods, just minutes from top schools, shopping, parks, & Ambleside Beach. Renovated in 2022, this is a rare opportunity to own an exceptional home in a prime location. (id:60626)
Royal Pacific Realty Corp.
5650 The Edge Place Unit# 110
Kelowna, British Columbia
Brand new and situated on a rare 0.44-acre property, this thoughtfully designed home boasts exceptional attention to detail and an outdoor oasis with a pool. Perched in an exclusive, gated community, which offers both privacy and security for peace of mind. Enjoy some of the most breathtaking views the city has to offer. Built by local builder Lakehouse Custom Homes for an elevated lifestyle offering seamless indoor-outdoor living. The gourmet kitchen features top-tier appliances & artisanal cabinetry, complemented by a fully equipped butler's pantry. The primary suite exudes opulence, featuring plush herringbone rug, panoramic views & a spa inspired ensuite alongside a spacious wardrobe. Ascend to a versatile loft area & ensuite bedroom offering flexibility. Descending the open staircase reveals a sprawling family room complete with a refined wet bar & wine room. 2 additional bedrooms, along with a multi-functional recreation space, cater to various lifestyle needs, whether it's a home gym, or golf simulation haven. Embrace the Okanagan summer by the sparkling pool, expansive patio & meticulously landscaped grounds. With a 3-car garage, ample driveway & additional parking, this residence epitomizes luxury. Crafted with the finest materials & meticulous attention to detail, this home embodies timeless architecture, marrying functionality with unparalleled grandeur. (id:60626)
RE/MAX Kelowna - Stone Sisters
39 Ava Road
Toronto, Ontario
Welcome to 39 Ava Road! An exceptional family home situated in sought after Forest Hill South! Nestled on a quiet S/E corner at Ava Rd & Rosemary, this property has a stately presence & captivating curb appeal. In one of Toronto's most prestigious neighbourhoods, this home is a rare find for a growing family to enjoy approx 4,700sqft of luxurious living space. Every room is bright & spacious! A thoughtfully designed centre hall floorplan w/exquisite millwork & sophisticated designer finishes, blends refined entertaining w/everyday comfort. Generously proportioned principal rooms offer a sense of openness and airiness for a luxurious feel.A beautiful custom-designed kitchen features wood cabinetry thru/out, lrg centre island, granite counters, plus stainless steel appl incls WOLF 6-burner gas range. A true eat-in kitchen w/sliding glass drs &leads to an inviting outdoor deck area, ideal to BBQ or entertain under the stars. Bring your backyard vision to life!A fully fenced south facing backyrd is the perfect spot to create a peaceful paradise!(See modernized rendering of a potential future swimming pool design.) The home continues to impress w/4+1 generously sized bdrms. A breathtaking primary boasting multi-peak cathedral ceilings soaring to 18+ft w/richly detailed wood beams.Stunning! The bsmt offers abundant recreational space w/recroom/home theatre+media projector. Sit at a 100" movie screen w/surround sound-the perfect hang for family movie-nights! Not only is there a terrific 5th bdrm/gym, the bsmt features an above-ground priv.office/games rm area w/sliding doors to an outdoor patio + a built-in garage w/direct access into the home! On a generous 47x110 ft property, 39 Ava is in a prime locale & presents endless potential. Forest Hill is one of TOs most remarkable neighbourhoods offering top-rated schools, safe streets, & upscale lifestyle. A smart investment w/unmatched convenience & community at your doorstep. (id:60626)
Forest Hill Real Estate Inc.
8575 240 Street
Langley, British Columbia
26.7 ACRES - FORT LANGLEY-Renovated 4 bdrm, 3 bath, rancher with open gourmet kitchen overlooking front veranda, large eating area and living room with sliders to massive west facing deck overlooking pastures and mountains. Large master with spa ensuite plus 3 large bdrms and full bath, huge sep family room and laundry/mudroom with outside access.Outside fits all needs-12 stall barn with runouts and attached 24'x42' covered area, 24'x39' heated and unsulated shop with loading dock, tack room,21'x23' chicken coop,20'x28' machine shed,32'x40' coverall, manure storage,100'x180' sand riding ring, 170' round pen and 8 pastures with shelters.Gardeners will love all the raised beds within their own fenced area.Bonus 1 bdrm caretaker accom. All this 10 minutes to Fort Langley, Thunderbird & #1 fwy (id:60626)
RE/MAX Treeland Realty
23727 36a Avenue
Langley, British Columbia
Luxurious gated estate on a manicured half-acre lot. This exquisite 8500 sq ft home boasts a main level w/ grand foyer w/ open-riser curved staircase, living rm w/ stone fireplace & double height windows, formal dining rm, gourmet kitchen & pantry, oversize eating area w/ french doors to covered patio w/ outdoor fireplace. Office, primary bedroom suite w/ patio access & spa-like ensuite, & additional bedroom. Upper level w/ 3 bdrms, 2 baths, & nanny suite above the triple garage. Basement offers a rec rm, games rm, wet bar, & 2 bdrms. Adjacent 1 bdrm suite w/living area opening to large patio, kitchen, & 2 baths. 1300 sq ft coach house provides ultimate flexibility for home business or extended family. 3 additional 27' deep bays w/ 10' doors, RV parking. Quality craftsmanship throughout. (id:60626)
RE/MAX Treeland Realty
20133 2 Avenue
Langley, British Columbia
High Point Estates! This majestic upgraded castle-style mansion exudes timeless elegance and grandeur, featuring towering stone turrets and grand arched windows reminiscent of European fortresses. Inside, the grand foyer leads to formal dining room, a stately library, and a luxurious primary ensuite, each meticulously designed to echo the regal charm of classic castles. Gourmet Chef's kitchen with granite countertops, extensive millwork, AC, Generator, European windows, radiant floor heating. Expansive fireplaces, a separate 2/F legal suite with private stairs and elevator (perfect for a suite or office), and a walk-out basement w/ a theatre room, wet bar, gym, and workshop enhance the estate's luxury. Manicured gardens, space for a pool, this estate is truly the epitome of royal living. (id:60626)
RE/MAX Colonial Pacific Realty
1259 Chartwell Place
West Vancouver, British Columbia
Welcome to 1259 Chartwell Place, a fully renovated luxury home in one of West Vancouver´s most prestigious neighborhoods. Situated near top-ranked Sentinel Secondary and Chartwell Elementary, this 4,670 sq. ft. residence sits on a rare 21,500+ sq. ft. flat lot with an expansive backyard ideal for entertaining and family living. The home features high-quality finishes throughout and showcases breathtaking views of the ocean, Lions Gate Bridge, and Vancouver´s skyline. A perfect blend of comfort, elegance, and convenience in a truly exceptional setting. (id:60626)
Royal LePage Sussex
6072 Eagleridge Drive
West Vancouver, British Columbia
THIS STUNNING MID CENTURY MODERN home creatively designed by World Renowned Lewis Morse COMPLIMENTS PERFECTLY with the essence of its 1950´s post and beam heritage! The INCREDIBLE TIMBER POSTS, the steel structure from which the floors are suspended add an incredible sense of style along with creating a beautiful entrance that allows AMAZING sunshine while having INCREDIBLE OCEAN VIEWS while set within a forested tranquility that is COMPLETELY BREATHTAKING! Significantly reconstructed home with gorgeous exterior landscaping valued close to $200,000 done in the last six months. (id:60626)
The Partners Real Estate
939 Friar Crescent
North Vancouver, British Columbia
Perched above Deep Cove´s picturesque coastline, this custom residence is tucked amid private, manicured gardens. The main level offers over 2,300 sq.ft. of open-concept living, featuring a chef´s kitchen with quartz counters, s/s appliances, double wall ovens, generous island, plus two tranquil bdrms, versatile family room & laundry room for added convenience. Seamless indoor-outdoor living flows through expansive sliding doors out to a sun-soaked terrace-ideal for entertaining. Upstairs, a luxurious primary retreat boasts ocean + mountain views, gas fireplace, spa-like ensuite, dual walk-in closets & private terrace. A 4th bdrm completes this level. Every element of this residence has been thoughtfully curated for those who appreciate uncompromising quality-book your private showing today. (id:60626)
RE/MAX Select Properties
RE/MAX Select Realty
196 W 18th Avenue
Vancouver, British Columbia
The Iconic Mighty Oak House. The only property of its kind in all of Cambie! Extra wide southern corner lot in one of the most sought after locations in the entire city. Beautifully finished store front all rebuilt in 2012. The main house boasts 4 bedrooms, 3 bathrooms and generous kitchen, family, living space. Totally separate 2 bedroom basement suite. Incredible garden and yard space in the back and even a garage converted to a fantastic yoga studio. Exciting, unique and exceptional property... have it all in the center of the city. (id:60626)
Macdonald Realty
2565 W 2nd Avenue
Vancouver, British Columbia
The wait is over don't miss this elegant home, thoughtfully crafted by a highly regarded builder known throughout the West Side community for exceptional workmanship. This beautifully designed residence features an open-concept main floor with stunning Taj Mahal granite countertops, showcasing the premium materials used throughout the home . Upstairs, you'll find three spacious bedrooms, each with its own ensuite bathroom . The primary suite boasts breathtaking million-dollar views of the ocean and mountains. The basement includes a theatre room for family entertainment and a fully legal one-bedroom suite-ideal for rental income or extended family . Priced among the lowest in the neighborhood, this home won't last long. First open house Sep.6&7thSAT&SUN 2-4 (id:60626)
Srs Westside Realty
1737 W 63rd Avenue
Vancouver, British Columbia
Majestic, custom built and designed house on a large 50ft x 115.4ft (5770 sqft) south facing elevated lot on a tranquil quiet street in prestigious South Granville neighbourhood! Seamlessly combining elegance & sophistication, this immaculate 5 bdrm/6 bathroom home is laid out over 3 floors and 4000 sqft of luxurious and contemporary living. Boasting notable features such as an open gourmet kitchen with reputable S/S appliances, central A/C, media rec room with wet bar, and high end designer quality finishings & lighting throughout. Centrally located to all popular amenities and conveniences of Vancouver West! Conveniently accessible to YVR and Richmond (southbound), UBC (westbound), or Vancouver Downtown (northbound). School catchment for Dr. R.E. McKechnie Elementary and Magee Secondary. (id:60626)
Royal Pacific Realty Corp.
5096 Bloomington Road
Whitchurch-Stouffville, Ontario
Beautiful more than 33 acres with detached house, be able to see Downtown Toronto night lights, non-farm residence with portion being farmed, one of the best location of at Stouffville. Good investment with income. Sell "as it is". (id:60626)
Homelife New World Realty Inc.
2910 & 2920 35 Street
Ponoka, Alberta
Unique Investment Opportunity; This Quarter Section located in a Prime Location with easy access to Highways 2, 2A, and 53. It includes two titles and a Structural Development Plan available for discussion with the Town of Ponoka; there may be the possibility of development into Country Residential Acreages in the future. Located at the town's edge, it is near local amenities like a golf course, as well as a major Equestrian Event Center, enhancing its appeal. The town is known for hosting significant Equestrian Events, including Canada’s second largest Professional Rodeo and the World Professional Chuck Wagon Races. The property is well-connected with a nearby local airport and is only 40 minutes from the International Airport in Nisku, near Edmonton. Medical Professionals would benefit from its access to over 25 hospitals within an hour's drive. The land is currently being used for farming and grazing, while also offering great potential for future development, making it Prime Real Estate in Alberta with a variety of possible uses and excellent growth prospects or if you simply want to park some money and buy the land for future investment. (id:60626)
Realty Executives Alberta Elite
Alberta Realty Inc.
4508 Caballero Avenue
Ottawa, Ontario
NEW TO BE BUILT BY BLACK RIDGE HOMES. Rarely offered, purpose built, GENERATIONAL HOME situated in one of Ottawa's most sought after neighbourhoods, Rideau Forest. Boasting over 7000 sq ft of above ground living space, 5 beds, 6 baths, this luxury custom home has it all! The Entire main floor has 12ft ceilings, with 10ft ceilingson the second level and 10ft ceilings in the basement.The 4 bd 5 bth Primary Residence features an oversized foyer, dining room, office living area with fireplace and custom millwork. Continued with a chef's kitchen complemented by high end appliances and a walk in pantry. Outdoor covered patio and cookout area are also highlighted on this level. Second floor Primary has WIC, 5pc en suite and walk out turf balcony. 3 other bedrooms with ensuitesand a laundry room round out the upper level. Secondary residence includes luxury kitchen/ living area with main floor primary bedroom and private patio. Secondary residence has a separate HVAC system. This is the house you and yourfamily have been waiting for! Home is to be built, the builder is happy to discuss/accommodate changes or alterations. Reach out to take a tour of some of our similar nearby builds. HST rebate to builder (id:60626)
Lpt Realty
5740 Queenscourt Crescent
Ottawa, Ontario
One of the largest lots in Rideau Forest (2.2 acr),this showstopper home is absolutely loaded with high end features and amenities!Boasting over 6400 sqft of finished living space,this 4 bed 4 1/2 bath is spread over three floors of refined luxury.Greeted by an expansive front porch and large double doors leading into an oversized entryway.Fully millworked office with wall to wall windows is the perfect headquarters to use for working from home.Sun filled living room has a tiled gas fireplace and floating cabinetry.The kitchen is a chef's delight with a commercial fridge/freezer, built in wall over and a gas cooktop that continues with two drink fridges and a walk-in pantry just off of the dining room complete with a beautiful wall feature.The breakfast nook overlooks the backyard and leads you into a dream sunroom with a wood fireplace and heated floors.The mudroom has a secondary front entrance with and is connected to laundry room with custom cabinets and a quartz countertops.Second floor primary bedroom has a vaulted ceiling, expansive walk-in closet and is encased in windows, falling onto a backdrop of wooded forest.The oversized elegant primary bathroom has his and her vanities, speakers and a massive walk-in shower.This floor continues on with 3 other bedrooms, two sharing a jack and jill washroom and the other with its own full ensuite.Lower level has a semi walkout allowing the sun's rays to reach the basement effortlessly as well as radiant heat!Theater room with a projector, 7.3 speaker sound system and trey ceilings.The gym is fully walled in glass and has rubber floors and a wall of mirrors with another full bathroom off of the side.Primary garage has rigid foam,epoxy floors, gas heater,oversized doors and back bay. Secondary garage fits 5 cars and has a bonus powder room.Massive overhang off the second garage is the perfect spot to relax by the salt water pool.Bonus hot tub w automated cover and luxury tree house included!Full generac generator! (id:60626)
Lpt Realty
334 Third Line
Oakville, Ontario
An Architectural Masterpiece of Luxury Living Sitting On a 77'x147' Lot where Timeless Design Meets modern Luxury. Spanning Over 6,000 sq. ft. of Meticulously Crafted Living Space, This Extraordinary Residence is More Than A Home - It's A Lifestyle. Designed with Unparalleled Attention To Detail, This Fully Upgraded 5-Bedroom, 7-Bathroom Home Blends Sophistication, Elegance & Comfort into One Breathtaking Package. Approached By Entry Points, A Circular Driveway & A Stunning Stone Water Fountain, The Home's Arrival Experience is Nothing Short of Spectacular. The Soaring 12-foot Ceilings, Walls Of Expansive Windows & One-Of-A-Kind Moss Wall Creates A Warm Yet Dramatic Atmosphere, While Rich Hardwood Flooring Flows Seamlessly Throughout. The Chef's Kitchen Is At The Heart Of The Home. Elevate Your Culinary Experience With The Kitchen's Stunning Quartz Countertops, A Grand 10 Ft Waterfall Central Island-Top-of-the-line Built-in S/S Appliances Equipped Within Custom Cabinetry Extending Gracefully To The Ceilings Imparting An Undeniable Sense Of Grandeur & Sophistication. Elegance & Efficiency Extends Upstairs, With Extended 10 Feet ceilings, The Primary Suite is A Sanctuary Of Comfort & Elegance. A Custom Electric Fireplace, Expansive Walk-In Closet With Custom Organizers, & Spa-Inspired Ensuite Featuring His-and-Her Sinks, A Deep Soaker Tub, A Glass-Enclosed Rain Shower & High-End Finishes Creates A True Private Retreat. Each Additional Bedroom Offers Private En-suite Bathrooms, Ample Sunlight & Premium Finishes Making Every Room Feel Like A Personal Suite. The Fully Finished Basement Thoughtfully Designed To Serve As A Self-Contained Rental Unit Or A Comfortable In-Law Suite With 2 Spacious Bedrooms & 2 Full Washrooms + An Open Concept Kitchen Fully Equipped With Upgraded Appliances. Step Outside To Meticulously Landscaped Grounds With Fruit Trees Serviced By A Sprinkler System, A Custom Deck & A Covered Pergola.This Home Is The Embodiment Of Luxury Living. (id:60626)
Sutton Group Realty Systems Inc.
6891 Heather Street
Vancouver, British Columbia
A stunning 8,221.34 square ft (57' x 144.34') lot with a nice laneway located in the prestigious South Cambie neighborhood. This property features a renovated, solid 3-level large family home, situated on the high side of the street.Inside, you'll find a spacious and thoughtfully designed layout. The top floor boasts 4 bedrooms, including a master ensuite, providing ample space for family living. The basement adds even more versatility with an additional 3 bedrooms suite.This prime location offers easy access to public transportation, Cambie Park, Langara Golf Course, and Oakridge Mall. Families will appreciate the walking distance to Churchill Secondary School and Jamieson Elementary School.This exceptional lot is ideal to either moving in or building a multiplex. (id:60626)
RE/MAX City Realty
29 Ballyconnor Court
Toronto, Ontario
Elegant Modern Custom Home Expertly & Tastefully Crafted by One of Canada's Finest Builders: *Knightsbridge* In One of the Most Coveted, Classy, and Quiet Neighbourhoods in Toronto! This Stunning ** New Home ** Offers Approximately 5,600 Sq.Ft of Luxurious Modern Living Space Includes 4+2 Bedrooms & 7 Washrooms! It Features: An ** E-L-E-V-A-T-O-R ** for 3 Levels! Impressive Architectural Design with Warm Accents and A Functional Layout! Soaring Ceiling Height (1st Flr >> 10, 2nd Flr >> Master:10 Others:9)! Hardwood Flr and Led Lighting Thru-Out Main & 2nd Flr! High Quality Metal Fence Wraps Around the Front of the Property! Beautiful Stone/Pre-Cast Design in Façade and Other Three Exterior Sides!! Comfortable Home for Living with Direct Access from Garage to Main Floor and Mudroom Includes a Large Guest Closet! Chef Inspired Modern Kitchen with State-Of-The-Art Appliances and A Large Breakfast Area (Like A Dining Room)!Huge Open-Concept Principal Living and Family Area with Gas Fireplace and Vaulted Ceiling, Walk-Out to Patio and Private Fully Fenced Backyard! Large Formal Dining Room Can Be Used as A Living Room, Depends on Your Usage! Breathtaking Large Master Bedroom Boasts an Amazing Boutique Style Walk-In Closets & Skylight Above, and A Bright Gorgeous 7 Pc Heated Floor Ensuite! 3 Additional Bedrooms With 3 Ensuites & 3 W/I Closets, Plus 2nd Floor Laundry Room! Fully Finished Lower Level Offers a Guest Suite and Own Ensuite, 2nd Powder Room, Huge Entertainment Rec Room, and A Great Room, Walkout to The Backyard! This Prime Location Is Truly the Best of The Best. High Ranked Secondary School Zone: AY Jackson!! Cannot Be Missed and Must Be Seen! (id:60626)
RE/MAX Realtron Bijan Barati Real Estate
3652 Point Grey Road
Vancouver, British Columbia
Rare Opportunity on Canada's most prestigious waterfront street: Across from the ocean, steps to the Yacht Club, Tennis Club and some of the country's most beautiful beaches! This gorgeous home, on a deep lot, is currently operated as a triplex with three separate units, each with in-suite laundry and private entry, and offers excellent rents. Preferential RT-8 Zoning. Redevelop, hold as a revenue property OR convert to a single family home and live the dream. Point Grey Road is coveted for its seaside location and because it is a closed street favouring bikes and pedestrians over cars. Walk along extra wide sidewalks, bike down the CAR FREE road and visit one of the many seaside parks along the way. Close to the City's best private schools, UBC, shops, restaurants and other amenities. Unbeatable lifestyle. (id:60626)
Coldwell Banker Prestige Realty
2319 Kilbride Street
Burlington, Ontario
More than just a home - a lifestyle. Custom built in 2009 on a remarkable 1.3 acre mature, manicured and fully landscaped lot situated in the charming and coveted community of Kilbride. Boasting an open concept classic layout of approx 5,000 square feet of impeccable craftsmanship blended with traditional elegance, this stunning residence offers 5 bedrooms, including 5+1 bathrooms, main floor primary and guest suites, dedicated office space, grand 2 storey great room with wood beam ceilings & custom built-in cabinetry, Town and Country floor to ceiling 42" gas fireplace, circular open staircase, palladium windows, maple hardwood t/o, 2 laundry rooms, coffered ceilings, formal dining room showcasing a waffle ceiling & servery, Updated chef's kitchen includes new premium Dacor appliances with extended warranty, abundance of top tier cabinetry, heated travertine flooring, walk-in pantry, pot filler, 6 burner gas cook top, oversized double island, family breakfast area with double door walk-out to covered porch. Primary suite includes the luxury of a spa inspired 5pc bath with heated flooring, custom cabinetry, double sinks, dual custom closets, fireplace retreat plus a private patio walk-out. Second level provides 3 generous bedrooms, 2 baths plus convenient laundry that incudes new Electrolux washer & dryer. Lower level expands living space with 9' ceilings, gym, 3 pc bath, walk-up to pool area, mega storage, 2nd staircase plus a rough-in for a 2nd kitchen. Exceptional backyard showcasing abundance of stonework, salt-water pool with cascading waterfall, 6 seat hot tub, cabana with bar, outdoor kitchen including new Napoleon BBQ with smoker, wood burning fireplace plus multi-tiered entertaining areas. Impressive oversized 5 car garage with 13 ft clearance, EV charger. 400 AMP service, septic, drilled well plus cistern, backup generator, invisible fencing are a few of the numerous features. Complete list of highlights, features and improvements are in supplements. (id:60626)
Royal LePage Real Estate Services Ltd.
742 W 64th Avenue
Vancouver, British Columbia
Luxurious custom home in Vancouver´s Marpole area with over 3,770sqft of living Features soaring ceilings, tile flooring, open-concept kitchen with wok kitchen, covered deck, and landscaped yard. Upper floor offers 4 spacious bdrms & 3 baths. Basement has a 2-bdrm + den suite with separate entry-great for rental or in-laws. Includes A/C, 3-car garage, and HRV. Close to parks, transit, Laurier Elem, Churchill Sec, Langara, Oakridge & YVR. Ideal family living with mortgage helper. OPEN HOUSE Saturday Aug 9th, 2-4PM! (id:60626)
Luxmore Realty
9151 Beckwith Road
Richmond, British Columbia
16,698 sq ft lot, T4 zoning in Richmond OCP. Land is located directly beside Costco, 2 blks from River Rock Casino & Canada Line. Central location with easy access to airport, Hwy 99 and Oak St. Bridge. Mixed employment land use in Richmond OCP. Future of area will have great potential. All measurements are approximate. (id:60626)
Laboutique Realty
9151 Beckwith Road
Richmond, British Columbia
16,698 square ft lot, Potential for rezoning to C6 - Commercial & Hotel. Land is located directly beside Costco, 2 blks from River Rock Casino & Canada Line. Central location with easy access to airport, Hwy 99 and Oak St. Bridge. Mixed employment land use in Richmond OCP. Future of area will have great potential. All measurements are approximate. (id:60626)
Laboutique Realty
2198 Rosebery Avenue
West Vancouver, British Columbia
Experience unparalleled luxury in this meticulously redesigned residence, offering unobstructed panoramic views from UBC Ocean to Downtown Vancouver and Mount Baker. Situated on a serene south-facing corner lot in West Vancouver´s coveted Dundarave neighborhood, this home features an expansive formal dining and living area with soaring double-vaulted ceilings. The lavish master suite boasts an oversized spa-inspired shower with breathtaking city vistas. Two spacious guest bedrooms, each with en-suite bathrooms, complete the upper level. A versatile two-bedroom legal suite on the lower level serves as an exceptional space for entertainment or as a potential mortgage helper. Every floor and window are designed to maximize the awe-inspiring views. Comprehensive renovations, including a new roof and updated exterior finishes, ensure a harmonious blend of modern amenities and timeless elegance. Located just minutes from essential amenities, this home epitomizes luxury living. (id:60626)
Royal Pacific Realty Corp.
39809 No. 3 Road
Abbotsford, British Columbia
Prime corner property on NO 3 exit from freeway going towards Yarrow. Zoned C1, Approximately 32000 SQ. FT. lot, over 6000 sq. ft. building. 2 road frontage. lots of traffic. Only commercial property left on that exit. Building is over 7000 sq feet. (id:60626)
Homelife Advantage Realty Ltd.
17 Lakeview Avenue
Toronto, Ontario
A rare opportunity to own a true architectural gem on the iconic Lakeview Avenue in Trinity Bellwoods. Meticulously designed and built by the NSA Design Build firm, this bespoke residence masterfully unites classic Victorian character with striking modern sophistication. Every inch showcases flawless craftsmanship, soaring ceilings, and hand-selected imported finishes of the highest calibre. Exceptionally deep 150 foot lot rarely offered in the area, spanning 3,517 sq ft of refined living space (2,607 sq ft above grade), the home includes a fully private 910 sq ft nanny/in-law suite with a separate walk-out entrance and the exceptional convenience of 3-car parking. Ideally situated just steps from top-ranked schools, the TTC, celebrated restaurants, vibrant nightlife, acclaimed galleries, and curated boutiques. Please see the attached list of features, inclusions/exclusions, and exciting potential for a future lane house. (id:60626)
Royal LePage Signature Realty
976 52 Highway N
Hamilton, Ontario
A rare opportunity to own 49 acres of prime land in Ancaster, Ontario. Formerly a campground and trailer park, this property offers potential for development, recreation, or investment. Featuring a large, tranquil pond, mature trees, and easy access to Highway 52, the land is ideal for a variety of uses. The property is just minutes from Ancaster's amenities, including shops, schools, and parks, while offering the peaceful setting of rural living. With a rich history and versatile zoning, this is the perfect canvas for your next venture. Don't miss out on this unique, expansive piece of land! (id:60626)
RE/MAX Escarpment Realty Inc.
976 52 Highway N
Ancaster, Ontario
A rare opportunity to own 49 acres of prime land in Ancaster, Ontario. Formerly a campground and trailer park, this property offers potential for development, recreation, or investment. Featuring a large, tranquil pond, mature trees, and easy access to Highway 52, the land is ideal for a variety of uses. The property is just minutes from Ancaster's amenities, including shops, schools, and parks, while offering the peaceful setting of rural living. With a rich history and versatile zoning, this is the perfect canvas for your next venture. Don’t miss out on this unique, expansive piece of land! (id:60626)
RE/MAX Escarpment Realty Inc.
875 W 14th Avenue
Vancouver, British Columbia
A rare multi-family offering presents a superb opportunity for an investor or a developer in this coveted Fairview neighbourhood. Family-owned for over 55 years. Hold as is, or re-develop. Almost 9000 sqft of finished floor space and over 2500 sqft of unfinished attic space offers great potential. Parking also available (5 spaces) on this large 7500 sqft lot. Separate garage structure with work shop and parking. Steps to VGH, parks, shopping and restaurants. Transit easily accessed with the Cambie Line and Broadway Line. School catchment: Emily Carr Elementary, Eric Hamber Secondary and Kitsilano Secondary (French Immersion). Buyer(s) to do their own due diligence on development and re-zoning potential. (id:60626)
Engel & Volkers Vancouver
6668 Selkirk Street
Vancouver, British Columbia
OPPORTUNITY IS KNOCKING! Step up to 6668 Selkirk St; this well-loved home sits on a massive 75x122 flat, corner lot w/back lane access in the sought-after South Granville area. Main floor features an open alcove kitchen w/large eating nook & family room attached. Walk out onto your 450 sq ft, raised deck surrounded by mature landscaping for summer BBQs. Round out the main floor w/a spacious living room right off the executive dining room; 2 car attached garage w/front driveway access & a generous office. The upper floor boasts 5 huge bedrooms for your growing family & a bonus of 2 private balconies. The lower floor consists of a grand recreation room with wet bar and enough space to double as a theatre room. Bring your decoration ideas!! Osler & Churchill catchments. Call for showings! (id:60626)
Macdonald Realty
7 John Street
East Garafraxa, Ontario
Welcome to your private paradise - a stunning 50+ acre estate in the serene village of Orton. This exceptional property includes over 30 acres of workable land, mature forests, two peaceful streams, and a picturesque pond with a sandy beach, offering tranquillity and endless recreational opportunities. At the heart of the estate is a fully renovated home featuring over 3,300 square feet of elegantly designed living space. The main level seamlessly integrates the living, dining, and sitting rooms, perfect for family gatherings or quiet evenings. The gourmet kitchen is both stylish and functional, complete with premium appliances, elegant cabinetry, and ample counter space. A spacious family room with built-in storage leads directly to the outdoor areas. Nearby is a large laundry room, enhancing convenience. Upstairs, each of the three generous bedrooms features its own ensuite bathroom, creating private retreats for family or guests. The primary suite offers calming views of the landscape, a walk-in closet, and a luxurious spa-like ensuite. The finished third floor serves as a versatile sun-filled space with skylights, ideal as a fourth bedroom, studio, playroom, or additional living area. Outside, the expansive land invites you to paddle in the pond or relax on the beach. Enjoy exploring the wooded areas or nurturing the fertile land. Two beautifully restored barns provide additional storage or event space. Located in the friendly community of Orton, this estate combines rural serenity with the convenience of nearby towns and amenities. This property is more than a home; it's an escape, an investment, and the opportunity to embrace the lifestyle you've always dreamed of. (id:60626)
Royal LePage Rcr Realty

