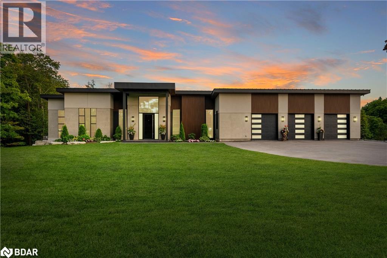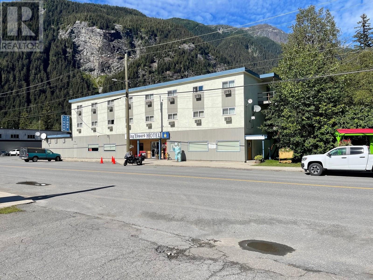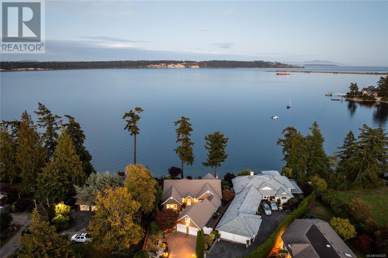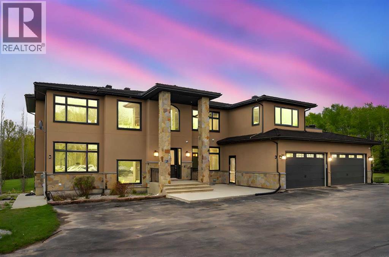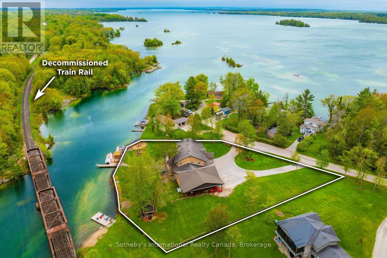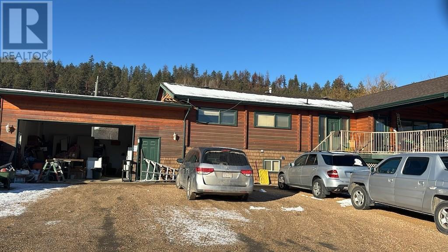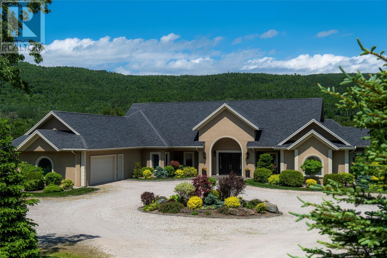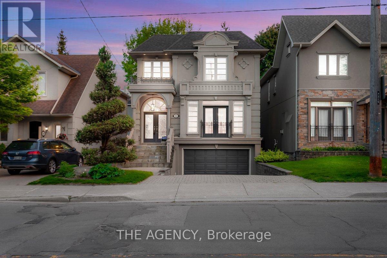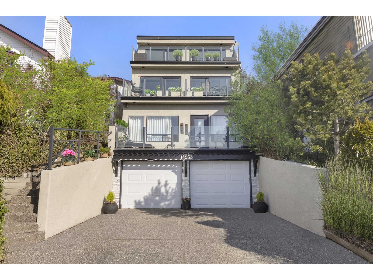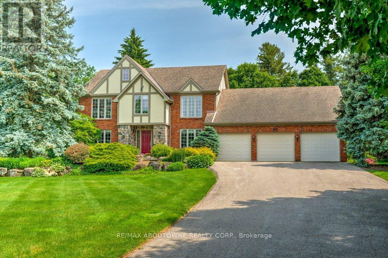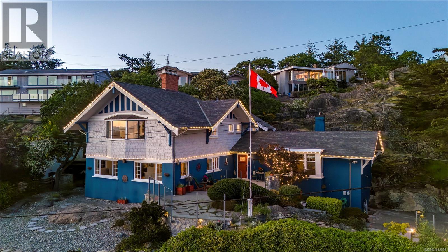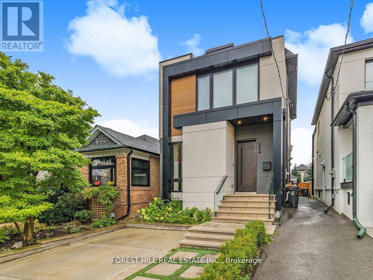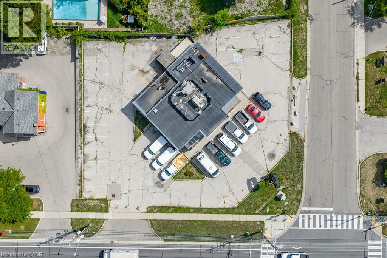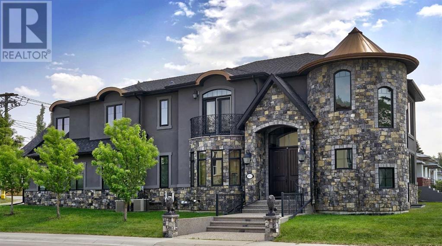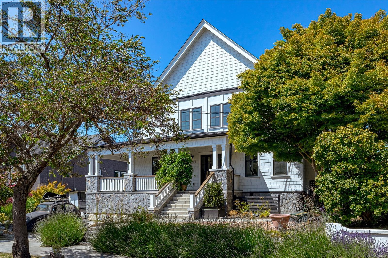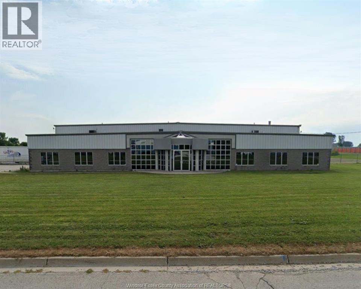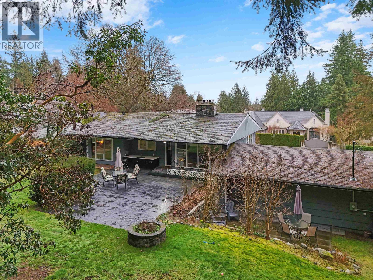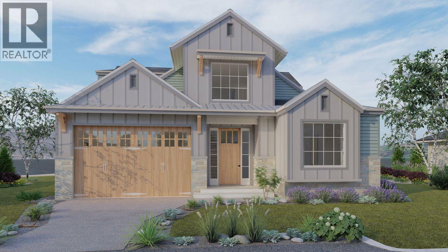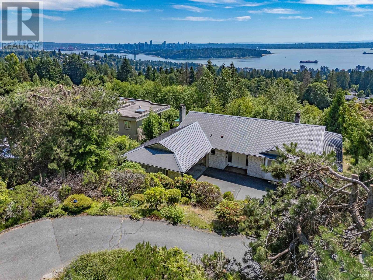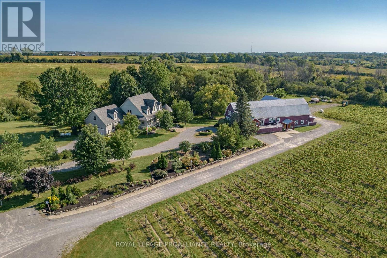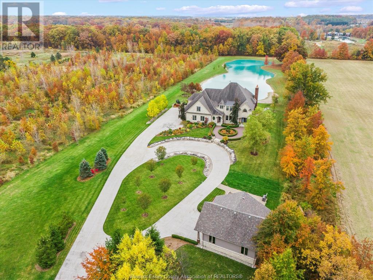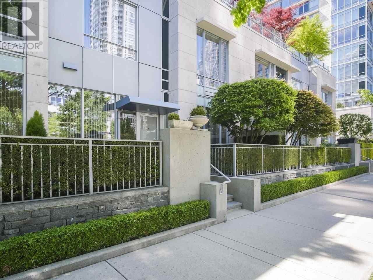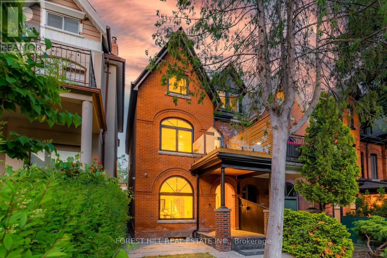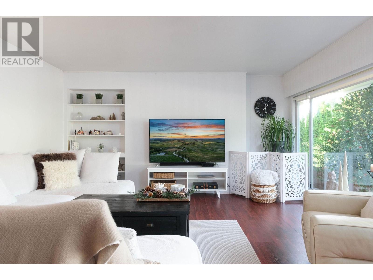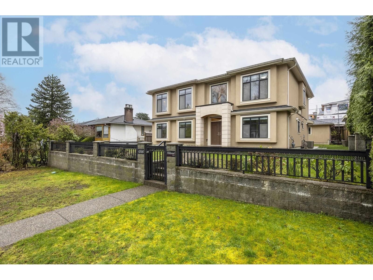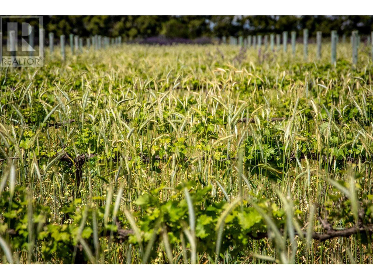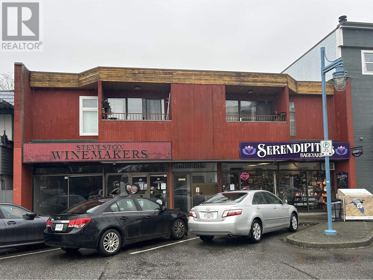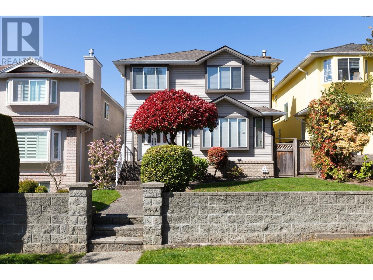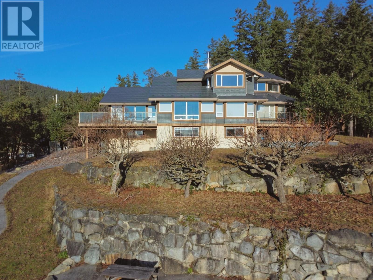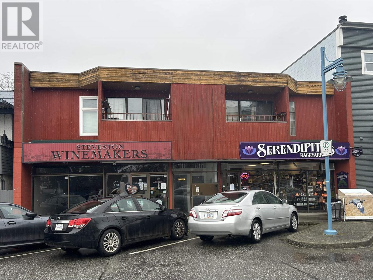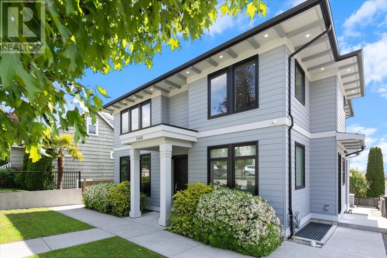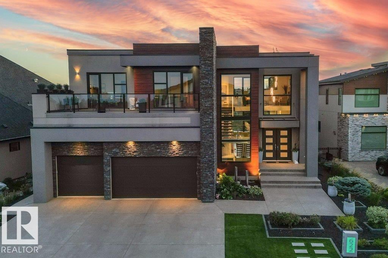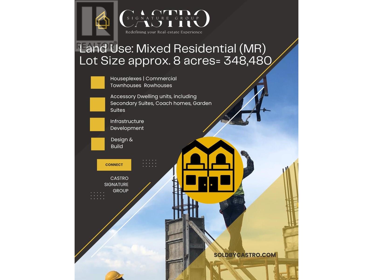2761 Lockhart Road
Innisfil, Ontario
Welcome to this show-stopping,newly built modern custom executive estate, an architectural marvel where no detail was overlooked.Every inch of this residence was thoughtfully designed into the dream home it is today.The exterior is a true statement piece, finished with premium materials like sleek stucco,a steel slate flattened roof, granite walkway, and striking black steel facia. Bold in design,the sloped roofline and soaring 10–16 ft ceilings set the tone, while stylish contemporary garage doors open into a jaw-dropping extra-wide triple car garage featuring epoxy floors,heated in-floor system,and space for up to five vehicles.Step inside onto polished porcelain tiles and be swept away by the breathtaking open-concept interior.Crafted with extraordinary attention to detail, the home features vaulted and cathedral ceilings, expansive glass windows and doors,electric blinds,and exquisite solid wood flooring throughout.The Great Room stuns with a grand Napoleon gas fireplace and a flood of pot lights. Designed for entertaining,the Chef’s kitchen is a culinary masterpiece with top-tier appliances,a Butler’s pantry with wine fridge,and a dining room wired for a custom wine gallery.The primary suite is a luxurious retreat with an oversized walk-in closet/dressing room,spa-like ensuite featuring a rainforest shower, soaking tub, and dual walkouts to a private deck and poolside Lanai.Iconic maple staircases with glass railings, ambient lighting,and a marble fireplace hint at the next-level design.Downstairs, guests will love the private suite, while the incredible outdoor space feels like a resort, with a covered Lanai, electric power screens,a jaw-dropping 30x14 ft saltwater ledge pool surrounded by 2,300 sq ft of granite, and a chic pool cabana.The lower-level garage accommodates three more vehicles with heated floors,and a private office has its own entrance.Nearly 7,000 sq ft of finished luxury backing onto National Pines Golf Course,this home is a true masterpiece. (id:60626)
Royal LePage First Contact Realty Brokerage
405 5th Avenue
Stewart, British Columbia
The King Edward Hotel features a 132-seat dining lounge and 70-seat café (food primary), 90-seat bar, 37-seat bar patio, and 58-seat pub. Also included are guest/public laundry services and ATM. Stewart, just 5 minutes from the Alaskan border, sits in the Golden Triangle one of the world’s richest mining regions. Ascot Gold is slated to be fully producing with Eskay Creek restarting nearby. The area is projected to double in population. A new Indigenous-led partnership is acquiring the Stewart Port Terminal. Two deep sea loading facilities Stewart World Port and Stewart Bulk Terminals add logistical strength. Tourism is also growing, with bear/glacier viewing in summer and sledding, heli-skiing in winter. The King Edward Hotel is well-positioned to benefit from a surge in industrial activity and year-round tourism. With multiple liquor-primary and food-primary licenses, diversified revenue streams, and long-standing local recognition, this is a strategic investment opportunity with strong future. (id:60626)
Hq Commercial
99 Sawmill Road
Ancaster, Ontario
Introducing a stunning 87-acre estate graced by a classic century stone residence. This elegant property features a spacious eat-in kitchen with charming brick fireplace and a formal dining room, ideal for entertaining. Enter the gracious family room with a wood-burning fireplace, which opens onto a spacious deck showcasing serene countryside vistas framed by mature trees. A thoughtfully designed addition offers a separate master suite retreat, ensuring privacy and comfort. There are approximately 20 Acres of bush and 50 acres of workable land, which are presently leased to a reputable local farmer, providing income potential. The estate also boasts a well-appointed barn with three stalls, a drive shed with generous storage for implements, and two run-ins. Explore the serene walking trails and stream that meander through the property, offering peaceful strolls surrounded by natural beauty. These pathways wind beneath a canopy of mature trees and through sun-dappled clearings, inviting you to relax and enjoy the tranquil setting. Ideally situated within a convenient 10-minute drive to essential amenities, this property seamlessly blends rural tranquility with accessibility. (id:60626)
Royal LePage State Realty Inc.
99 Sawmill Road
Ancaster, Ontario
Introducing a stunning 87-acre estate graced by a classic century stone residence. This elegant property features a spacious eat-in kitchen with a charming brick fireplace and a formal dining room, ideal for entertaining. Enter the gracious family room with a wood-burning fireplace, which opens onto a spacious deck showcasing serene countryside vistas framed by mature trees. A thoughtfully designed addition offers a separate master suite retreat, ensuring privacy and comfort. There are approximately 20 Acres of bush and 50 acres of workable land, which are presently leased to a reputable local farmer, providing income potential. The estate also boasts a well-appointed barn with three stalls, a drive shed with generous storage for implements, and two run-ins. Explore the serene walking trails and stream that meander through the property, offering peaceful strolls surrounded by natural beauty. These pathways wind beneath a canopy of mature trees and through sun-dappled clearings, inviting you to relax and enjoy the tranquil setting. Ideally situated within a convenient 10-minute drive to essential amenities, this property seamlessly blends rural tranquility with accessibility. (id:60626)
Royal LePage State Realty Inc.
91 Cedar Lane
Saint Andrews, New Brunswick
CHALLENGE: Identifying an ideal property. SOLUTION: Canadian Maritimes! Welcome to 91 Cedar Lane. A striking 5 bedroom, 4 bathroom house located in historic St. Andrews by-the-Sea on the Bay of Fundy in New Brunswick, Canada. One of the most impressive residences in the Canadian Maritimes, 25 minute drive from the U.S. Maine border. Located in a prestigious neighbourhood in the oldest seaside resort town in Canada. Breathtaking views of the iconic Algonquin Golf Course (established in 1894 and reworked in 1920s by famous golf architect, Donald Ross). Location is a 5 minute drive/15 minute walk to the charming town of St. Andrews. Close proximity to tennis, walking/biking paths, tourist attractions. Lovely small apple/pear tree orchard in the back of the property. One hour fifteen minute drive from Airport, 20 minute drive from private airstrip, 5 hour drive from Boston or Halifax. Design touches throughout the house and property surroundings reflect rare attention to spectacular architecture and detail for those who value quality, privacy and unforgettable design. Masterfully reimagined in 2022 by Architectural Designer John Haddon. A masterpiece which boasts too many details to list (please refer to brochure). Enjoy the photos and video to capture the wonderful flow of this showpiece. This property is exempt from the Federal Ban on Foreign Buyers. Approx. 2.15 mill USD, 1.85 mill EUR, 1.6 mill GBP (id:60626)
Coldwell Banker Select Realty
2555 Newman Rd
Central Saanich, British Columbia
Custom-designed waterfront gem! Timeless elegance meets modern luxury in this stunning home with walls of glass showcasing panoramic views of James Island & Mt. Baker.The principal level features oak hardwood flooring, a gourmet kitchen equipped with a gas range, granite countertops, premium cabinetry, and a substantial pantry. The formal dining room offers panoramic ocean views from dawn till dusk. The living room is distinguished by a European-style fireplace. The master suite is replete with a walk-in wardrobe and a luxurious four-piece en-suite bathroom. Additionally, the main floor incorporates a secondary bedroom, a study/den, two supplementary bathrooms, a laundry room, and a mudroom.The exterior space is meticulously landscaped, incorporating stone pathways, designated seating areas, and low-maintenance gardens. A private pathway grants direct access to 81 feet of shoreline, ideal for intertidal exploration, kayaking, or tranquil relaxation with the ambient sounds of the ocean. (id:60626)
Engel & Volkers Vancouver Island
95 Bearspaw View
Rural Rocky View County, Alberta
An Exquisite 4.5 acre estate in prestigious Bearspaw! Tucked in behind 12 Mile Coulee on BEARSPAW VIEW, this lot is as close to the city as you get while still enjoying the pinnacle of quiet country living. This extraordinary 2016 custom-built luxury home is set on a beautifully treed lot with a very usable yard for family fun and games. Privately gated with a winding tree-lined driveway, this magnificent residence is beautifully set back in the site. Quality is immediately apparent on the exterior with exposed aggregate pads and stairs, real stone cladding, a RUBBER ROOF, and GEMSTONE lighting! The floor plan of this home blends functionality and luxury through its high end materials, and amazing layout! The floorplan design allows for 6 of the 7 BEDROOMS to be serviced with ensuite washrooms providing luxury to every family member and guest. The homes flexibility is showcased by having the equivalent of 3 PRIMARY BEDROOMS - one on each level of the home! The custom home itself showcases exquisite flooring, beautiful materials and thoughtfully curated lighting throughout.The kitchen is large and bright and has all the top end appliances you'd expect with high ceilings, a massive island and well finished cabinet work complete with a paneled fridge & freezer. The breakfast nook is surrounded with glass and views to the yard. Don't miss the entirely separate SPICE KITCHEN for chefs or food prep - right off of the large WALK THRU PANTRY. Additional main floor highlights include a refined private office, a practical mudroom, gorgeous open but formal dining room - all culminating under the 20 ft coffered ceiling main space with 2 storey window wall and floor to ceiling real stone fireplace. Ascending to the upper level one finds comfort and privacy. A secondary family bonus room offer more spaces for family time and entertaining. The luxurious upper primary suite is impressive with its expansive walk-in closet, private deck and an opulent 5-piece ensuite with a massive steam shower. Additional bedrooms—each thoughtfully designed—include a private 4-piece ensuite and generous walk-in closet, ensuring every resident enjoys a private haven.The fully developed walk-out basement radiates warmth with in-floor heating and abundant natural light, creating an ideal environment for both relaxation and entertainment. Here, you’ll find a sleek bar, a versatile recreation room, a spacious family lounge, multiple guest bedrooms—including one with a contemporary ensuite—and a private home office for uninterrupted productivity.The impeccably landscaped grounds lead to a heated 220-volt LARGE WORKSHOP—ideal for the discerning hobbyist or collector—while and well placed outdoor gazebo offers a peaceful retreat to unwind and connect with nature right in your own back yard. This extraordinary property is a great opportunity! (id:60626)
Real Broker
7583 Oak Point Road
Ramara, Ontario
BRAND NEW MODERN WINDOWS & FRONT DOOR recently installed - $100K in upgrades since last listed! DECOMMISSIONED Train Bridge! Experience luxury lakeside living at Oak Point Estate, nestled on a serene inlet of the Trent-Severn Waterway with peaceful views of Lake Couchiching from your private dock. This 4,500+ sqft, 5-bed, 3-bath home sits on over an acre of manicured land at the end of a quiet cul-de-sac just minutes from downtown Washago. Enjoy the charm of Washago's rail history with a decommissioned train bridge, no noise, just character. Inside, the open-concept layout features acacia hardwood, granite accents, skylights, and a custom spiral staircase. The chef's kitchen includes built-in appliances, a 10-seat island, and direct access to a pro BBQ area and expansive dining decks. Additional features include heated bathroom floors, upper-level laundry, in-law suite potential, GenerLink backup, and a radiant-heated garage. Outdoors, find a 9-car garage, 14x50 carport, stamped concrete porch, granite firepit, screened Muskoka room, hot tub gazebo, and a heated/connected treehouse bunkie with a loft. Down by the water: a 66 dock with power/water, swim-up seating, sandy beach entry, and deep water mooring, plus a tiki bar, and granite pathways. Ideal for year-round luxury living or an elevated weekend retreat just 5 mins to Hwy 11 and 90 mins to the GTA. This absolutely gorgeous home will blow you away the minute you drive up - don't hesitate, make your appointment to see this masterpiece today! (id:60626)
Sotheby's International Realty Canada
7097 Glenmore Road Lot# 148
Lake Country, British Columbia
This is a 10-acre site Zoned A-1 with two homes. The first is a Pan-a-bode home with vaulted ceiling, 5 beds and 3 baths. The master has a 3-piece ensuite and walk in closet. Large open rooms makes this a great family home. The second home has over 2,500 sq ft of renovated living space. With 3 beds on the main floor and 1 below it is a great young family home or rental. 2 full baths with a den/office down. This home has a detached garage, and the site also boasts 2 Quonsets. One is a heated 35’X6’ with 2 baths, and a mezzanine. The second is 30’X60’ and has a heated floor and bath. Cherries, apples, vegetables, fruit stand. (id:60626)
Royal LePage Kelowna
481 Marble Drive
Little Rapids, Newfoundland & Labrador
Welcome to 481 Marble Drive - the most distinguished private estate currently offered in Newfoundland. Behind wrought-iron security gates lies an extraordinary opportunity to own what can only be described as a private resort. Spanning 3 meticulously landscaped acres on the banks of the iconic Humber River, this legacy property is a masterwork of design, craftsmanship, and natural beauty. This 5,600 sq. ft. custom-built residence blends timeless architectural elegance with modern comfort at the highest level. From the chef's kitchen outfitted with professional-grade appliances, to the spa-inspired primary suite, every detail speaks to quality without compromise. Each guest bedroom offers its own ensuite and are situated away from the primary suite to ensure ultimate comfort and privacy. An energy-efficient geothermal heating and cooling system and a backup generator ensure seamless year-round living. Step outside to a covered paver patio overlooking 353 feet of direct riverfront - complete with beach access. This is more than a home; it's a personal sanctuary. The estate also includes an oversized attached double garage, and a beautifully appointed guest house above the detached garage - perfect for guests, staff, or extended family. Located just 20 minutes from Deer Lake Regional Airport, this one-of-a-kind retreat places you minutes from world-class salmon fishing, Marble Mountain Ski Resort, and two renowned golf courses - Humber Valley Resort and Blomidon Golf & Country Club. Whether you seek a private family compound, a wellness retreat, or a trophy residence, 481 Marble Drive offers unmatched lifestyle in one of Atlantic Canada's most awe-inspiring settings. (id:60626)
Exp Realty
313 Broadway Avenue
Toronto, Ontario
Nestled in Torontos prestigious Bridle Path neighbourhood Bayview and Broadway, this beautifully built, light-filled home blends timeless elegance with modern functionality in a prime midtown location. Offering approximately 3,500 sq.ft. of total living space, its perfect for families seeking refined city living with ample room to entertain, relax, work, and grow. The open-concept main floor welcomes you with a generous foyer, soaring ceilings, hardwood floors, and custom millwork. Gracious living and dining areas feature crown molding, a fireplace, and large windows, while the chef-inspired Irpinia kitchen boasts granite countertops, a centre island, two wine fridges, built-in cabinetry, and a breakfast area overlooking the serene backyard through double French doors. A sun-filled family room with built-ins and fireplace completes the heart of the home. Upstairs, the private primary suite offers a stunning 5-piece ensuite, walk-in closet, and two additional closets, while three more spacious bedrooms with skylights and built-in organizers complete the upper level. The fully finished lower level offers outstanding versatility with a large recreation room, private bedroom with Murphy bed and built-ins, an additional office/bedroom, full laundry room, and walk-out access to a peaceful backyard retreat. Additional highlights include custom cabinetry, beautiful natural light throughout, and extensive storage, Heated Driveway. Ideally located steps to Leaside, Yonge & Eglinton, Sherwood and Sunnybrook Parks, top-ranked public and private schools including Leaside and Northern Secondary, Whole Foods, fine dining, boutique shops, and the new Eglinton LRT. A rare opportunity to own a move-in ready luxury family home or investment property in one of Torontos most coveted and convenient neighbourhoods (id:60626)
The Agency
14237 Vine Avenue
Surrey, British Columbia
Experience elevated living in this exceptionally crafted, modern luxury home offering over 5,000 sq. ft. of exquisite design across 3 levels. Step into the grand foyer with soaring 20' ceilings and rich hardwood floors, leading to a gourmet chef's kitchen with an oversized island, premium appliances, and a separate wok kitchen for added convenience. The open-concept family room extends to a beautifully finished backyard deck, perfect for entertaining. The formal dining room showcases a temperature-controlled wine cellar, adding a touch of elegance to every gathering. The lower level offers a fully equipped media room, lounge, custom bar, 2 additional BDRMS includes a 1BDRM legal suite. Walking distance to Semiahmoo Sec., Bayridge Elementary, close to Shopping Mall and West White Rock Beach. (id:60626)
RE/MAX Colonial Pacific Realty
14553 Sunset Drive
White Rock, British Columbia
Panoramic ocean views spanning 180 degrees, no wires & majestic Mount Baker views East. An exceptional quality renovation in 2022 + new roof & interior designer used. Precision craftsmanship . Custom cabinets, superior workmanship evident in bathrooms, kitchen, living room built-ins, millwork and family room. Quality lighting fixtures & forged steel hardware. Beautiful German white oak wide plank hardwood flooring. H/E nat gas fireplaces. Quality windows exposing maximum sublime views on a whisper quiet street. Sundecks 653SF. Backyard shade oasis w/ ocean view down the pier, 187SF patio w/ water feature. Potential for two bedroom suite below 915 SF. Double garage & driveway for 2 vehicles. Schools: Semiahmoo Sec.& Bayridge Elem. Walk to Beach and Centennial Park. (id:60626)
Hugh & Mckinnon Realty Ltd.
6365 Breckenridge Place
Burlington, Ontario
Welcome to 6365 Breckenridge Place your dream country retreat nestled on 2.5 picturesque acres in prestigious Kilbride. Premium location at the end of a quiet court backing on a peaceful ravine, part of a path free portion of the Bruce Trail. This serene and beautifully landscaped property offers a tranquil lifestyle with sweeping lawns, manicured gardens, an in-ground heated pool and a charming screened-in gazebo complete with a gas fireplace, TV and ceiling fan ideal for year-round outdoor entertaining. The custom pergola offers the perfect place to lounge next to the pool. Built by well-known Brant haven Homes, this truly one-of-a-kind residence boasts approximately 3,400 sq ft of thoughtfully designed living space with Craftsman-inspired details. Highlights on the main floor include a generous kitchen with solid maple cabinetry, an expansive island, stunning Cambria quartz countertops and heated travertine floors. The kitchen opens to a cozy solarium that steps out into the idyllic backyard and a family room that features a unique slate, copper, and maple fireplace. A custom library with wall-to-wall built-ins provides an ideal home office or reading retreat, and elegant formal living and dining rooms are perfect for entertaining. Upstairs are four well-proportioned bedrooms, including one with French doors that open to a second-floor deck which overlooks the pool and expansive green space. The main bedroom features his and hers walk-in closets and a spa-like ensuite. Additional highlights include a large three-car garage, 10,000-gallon cistern, an in-ground sprinkler system, an extra-long driveway, and a huge unfinished basement offering tons of storage and endless possibilities. All this, just minutes from scenic hiking trails, top-rated golf courses, and the natural beauty of the surrounding countryside. Dont miss your opportunity to own a slice of peaceful paradise! (id:60626)
RE/MAX Aboutowne Realty Corp.
397 Soudan Avenue
Toronto, Ontario
An Awe-Inspiring Modern Architectural Masterpiece Ideally Situated in the Heart of Davisville Village, Within the Coveted Maurice Cody, Hodgson, and Northern School Districts.Built in 2016 on a Professionally Landscaped South-Facing Lot Measuring 25 by 150Feet, This Exceptional Residence Offers Approximately 3,427 Square Feet of Thoughtfully Designed Living Space.Floor-to-Ceiling Windows Bathe the Home in Natural Light, Highlighting Finely Curated Finishes Throughout.The Gourmet Chefs Kitchen Boasts a Top-of-the-Line Thermador Appliance Package, Wide Claw-Groove Hardwood Floors, and Sleek Stainless Steel and Glass Railings That Connect All Levels with Style.Enjoy Soaring 10-Foot Ceilings on the Main Floor and Two Luxurious Ensuite Bathrooms, Including an 8-Piece Spa-Inspired Primary Retreat.Step Outside to a Resort-Like Backyard Oasis Featuring a Built-In Hot Tub and Expansive Deck Perfect for Entertaining or Unwinding in Style.Modern Living at Its Absolute Finest. (id:60626)
Harvey Kalles Real Estate Ltd.
694 Richmond Street W
Toronto, Ontario
A distinguished modern home that celebrates exceptional design and fine craftsmanship. "Richmond House", designed by Kohn Shnier Architects, thoughtfully reflects the dynamic streetscape of Trinity Bellwoods while presenting a bright and decidedly contemporary residence defined by outstanding volumes and an abundance of natural light. Bold yet quiet, the home unfolds through a series of beautifully composed spaces from the stylish eat-in kitchen that opens seamlessly to a landscaped urban yard, to the sublime living room with an expansive terrace that gently extends toward the street. Polished concrete floors with radiant heating run throughout, complemented by extensive Spanish cedar built-ins and custom windows and lift-and-slide doors by Bauhaus. The primary bedroom occupies the rear of the second floor and overlooks the garden, featuring a full wall of closets and a sublime ensuite bathroom kissed with colour. At the front, a generous second bedroom enjoys southern light, ample closets, and access to the main bathroom. The third floor offers adaptable and inspiring space, flanked by private terraces both front and back, ideal for a home office, gym, studio, or additional bedroom. The finished lower level features a spacious family room, powder room, laundry, and storage. Detached 2 car garage with commissioned work by skam on exterior. Courageously conceived yet respectful of its surroundings, Richmond House is a home of quiet confidence and sublime beauty in one of Torontos most exciting neighbourhoods. A unique urban home. (id:60626)
Right At Home Realty
523 Fairlawn Avenue
Toronto, Ontario
Perfectly situated on one of Avenue/Lawrences most sought-after streets, this beautiful family home combines timeless elegance with thoughtful design. From the moment you enter, the grand, sun-filled foyer sets the tone, leading to a sophisticated living room with a tray ceiling, crown moulding, expansive windows, and a cozy gas fireplace. Seamlessly connected, the dining room offers the ideal setting for hosting and entertaining. The eat-in kitchen is a chefs delight, featuring stone countertops, premium stainless steel appliances, and a walkout to a spectacular landscaped backyard. Enjoy a spacious deck with sleek glass railings, a lower-level patio seating area, and lush greenery perfect for summer gatherings. Connected to the kitchen is a large, sunken family room with a double-sided fireplace, gleaming hardwood floors, pot lights, and crown moulding, creating a warm and inviting space for everyday living. Upstairs, the primary retreat offers a serene escape with a luxurious 6-piece ensuite bath and a large walk-in closet. Three additional well-proportioned bedrooms, two further bathrooms, and a convenient second-floor laundry room provide exceptional functionality for a growing family. The expansive lower level boasts a versatile recreation room, an additional bedroom and bathroom, ample storage, and great ceiling height. A two-car garage completes this incredible offering. Just steps from Avenue Roads vibrant shops and restaurants, schools, and beautiful parks, 523 Fairlawn Avenue delivers the perfect balance of comfort, style, and location. (id:60626)
Slavens & Associates Real Estate Inc.
50 King George Terr
Oak Bay, British Columbia
Admire some of Southern Vancouver Island’s most picturesque coastline from your cherished character home in Oak Bay! This stunning arts and crafts example has been carefully updated over the years to offer modern conveniences with all the warmth and elegance of yesteryear. Inside the stately home, you will find character details consistent with the era including 4 ornate fireplaces, oak and fir flooring with mahogany inlays, and extensive millwork producing beautiful balusters, picture frame moulding, and wainscotting. The spacious main living areas are framed around the view and are flooded with south facing sunshine. Unique family room with 11' barrel ceiling features original pendant lighting, gas fireplace, and a 6' steel vault. Upstairs there are 4 bedrooms, laundry, and 2 updated bathrooms. Two options for a primary bedroom, with dual walk-in closets, are connected by a sun room with the most breathtaking views of Gonzales Beach, Harling Point, Clover Point, and the Olympic Mountain Range. Exterior updates include an entry gate, significant stonework and hardscaping to create beautiful outdoor living areas, as well as a detached garage. A built-in sound system, outdoor fireplace, and sauna complete this unique offering in today’s market. (id:60626)
Engel & Volkers Vancouver Island
534 Rushton Road
Toronto, Ontario
As soon as you step into this detached re-built family friendly home you are immediately wowed by the quality craftsmanship and modern finishes, in almost 3300 sq.ft. of living space. The open concept main floor boasts 10 foot ceilings. The living and dining rooms overlook a Chef's kitchen with large island and breakfast bar as well as a built-in wood table. Stainless steel appliances, compliment the sleek white cabinetry. The family room with gas fireplace connects seamlessly for easy living. Tall windows flood the home with natural light. Interiors include natural oak hardwood floors on 3 levels and laminate floors in the lower level, a dramatic floating staircase with glass railings, and striking millwork. The second floor has 3 bedrooms, one with an ensuite bathroom and the other two share a 5 piece semi ensuite bathroom. Convenient laundry Rm on 2nd Flr as well as an additional washer/dryer with sink the the furnace room. The third-floor primary suite is a serene retreat with a 5 piece ensuite bathroom and a large walk-in closet. The finished lower level with 8 foot ceilings includes a guest bedroom, 3 piece bathroom and a recreation room with a wet bar leading out to the landscaped artificial grass backyard. Fully fenced private backyard with large garage for storage. Unbeatable location just steps to trendy shops, restaurants, bakeries, spin studio, gyms, and much more along St. Clair West. Walking distance to Leo Baeck School, Humewood School and other private/public schools, parks, Cedarvale Ravine, public Transit and St. Clair West Subway. (id:60626)
Forest Hill Real Estate Inc.
434 Plains Road E
Burlington, Ontario
Amazing opportunity in Aldershot! Rare HALF ACRE corner lot with great exposure on Plains Road East / Falcon Blvd. Existing building is approximately 2700 square feet. Recent zoning approval for Motor Vehicle Sales and Leasing. 28 parking spots. MXG MXG Zoning- also suitable for a variety of medical uses. (id:60626)
RE/MAX Escarpment Realty Inc.
1911 13 Avenue Nw
Calgary, Alberta
It’s tempting to call this “The Castle” with its turreted corner encased in real stone and capped in copper alloy but the term does not do justice to this finely constructed property. As you enter, hardwood floors with marble circular insert crowned by a dominating crystal chandelier announce your arrival. You immediately notice the circular staircase and its finely crafted detail spiraling through the turret, the custom millwork and solid core maple doors and the elevator. Your eye is drawn to the formal dining room another crystal chandelier, hardwood cornices and wall paneling complimented by a built-in service bar with wine cooler. Moving forward, the soaring height of the living room is showcased by a full height imported limestone fireplace that complements the significant expanse of draperies that cover the end wall. Left is the kitchen and dinette, more chandeliers, granite countertops, custom done maple cabinetry and a kitchen island dominated by imported corbels, also in maple all on a foundation of heated, imported marble flooring. You will note the significant range hood in the same limestone as the living room fireplace which is showcased by the Mother of Pearl backsplash. A custom plaster ceiling completes the space. The double French Doors off the dinette lead to a main floor office, private when needed, open when not featuring bronze hardware that is standard throughout the house. The balance of the main floor is serviced by guest washroom with black seashell backsplash and agate stone sink, a walk-in pantry and a large main floor laundry with custom cabinetry and access to the garage. As you journey upwards you see the area is crowned with custom plaster ceiling artwork surrounding another crystal chandelier with wall opening to the living room on one side and the foyer on the other. The master suite is a sizeable bedroom with custom cornices and millwork along with a two-sided fireplace. The ensuite bath has matching maple cabinetry, jetted tub , and an expansive tile shower with custom inlaid circular medallion. The walk- closet has all custom cabinetry to service your every wardrobe need. There are three additional bedrooms, all with walk-in closets. Two share a jack and jill bathroom with the finishing detail you will begin to expect and the third enjoys its own 4-piece bath. As you exit the circular stair on the lower level you see the third limestone feature, a full wall waterfall. The family room is large, contains the third fireplace and is highlighted by a large built-in bar with nearby access to the wine room. There is 5th bedroom on this level with walk-in closet and access to another 4-piece bath. The balance of the home is completed by a triple car garage with full driveway to accommodate outside parking and a south sun-soaked private yard with stone fireplace all fully fenced. This is a property that has to be seen to be appreciated. The level of detail in the fit and finish is unusual and unique and worth exploring. (id:60626)
Sotheby's International Realty Canada
1150 Mcclure St
Victoria, British Columbia
Welcome to a Thoughtfully Reimagined Legacy Home Situated in one of the area's most desirable and established neighborhoods, this exceptional custom-built residence is a seamless blend of timeless character and modern luxury. Inspired by the original 1908 home that once stood on this site, the current owners worked closely with Villamar’s design team to create a home that honors its historic charm while delivering the advantages of new construction. Completed in 2020 and recipient of a local heritage award, this stunning 7-bedroom, 5-bathroom home offers nearly 4,900 sq ft of beautifully finished living space, including TWO fully self-contained LEGAL SUITES—ideal for multigenerational living, guest accommodation, or steady rental income. Thoughtfully rebuilt within the original footprint, the home meets current BC Building Code and zoning standards. A successful rezoning process allowed for layout improvements, energy efficiency upgrades, and enhanced functionality. Inside, you'll find high-end custom finishes, exceptional craftsmanship, and character-rich details throughout. Expansive covered outdoor living areas provide year-round comfort, and the landscaped yard offers a relaxing retreat with mature fruit trees. Located on a quiet, tree-lined street close to parks, schools, and everyday amenities. Highlights: 7 bedrooms | 5 bathrooms Approx. 4,900 sq ft of total living space Two legal suites generating strong rental income Custom-built with high-end finishing Heritage-inspired exterior with modern interiors Built in 2020 to code and energy-efficient standards Heritage award-winning design Covered outdoor sitting areas and mature fruit trees This is a rare opportunity to own a character-rich home that combines beauty, flexibility, and lasting value. (id:60626)
Exp Realty
6400 Easy Street
Whistler, British Columbia
Tapley's Farm family home with suite or prime redevelopment opportunity in an unbeatable Whistler location! This sunny, expansive 12,388 sq. ft. flat corner lot, with mountain views is on the Valley Trail, a bus route, a short walk to Myrtle Philip Community School and just minutes from Alta Lake, golf courses, Whistler Village, and Whistler Blackcomb. The quality-built Lynskey home offers 3 bedrooms, a den, and a separate suite - perfect for rental income or guests. Whether you move in, renovate, expand, rebuild or house your staff, this property is a rare find in one of Whistler´s most desirable, traffic-free areas. (id:60626)
Whistler Real Estate Company Limited
560 Wilmot Line
Waterloo, Ontario
Private Oasis in Waterloo. This one-of-a-kind, fully renovated home offers a cottage-like retreat just minutes from city amenities. Set on 3.7 acres surrounded by trees, a pond, and nature, it combines luxury finishes with smart home technology to create a truly signature property. Inside, the open-concept living room features soaring vaulted ceilings, a propane fireplace, and expansive windows that flood the space with natural light. The chef’s kitchen boasts quartz counters, a spacious island, high-end appliances, pot filler, custom backsplash, and an adjoining pantry with built-in microwave, additional oven, fridge, wine rack, and storage. Perfect for entertaining, the main floor also includes a stylish dining area, built-in bar, walkout to a deck with power awning, and a 4-pc bath. Upstairs, the primary suite is a private sanctuary with breathtaking views, a large walk-in closet, and a spa-like 5-pc ensuite featuring a soaker tub, glass shower, and double sinks. Two additional bedrooms, a 3-pc bath, and convenient upper-level laundry complete this floor. The finished lower level includes heated tile floors, a rec room with cozy wood fireplace and walkout, rough-in for a wet bar, an additional bedroom, office with separate entrance, and a 3-pc bath.The mechanical features include updated electrical & plumbing, Lennox heat pump with backup propane furnace, R/O system and new carbon filter for drilled well, new septic system, solar panels on flat roof generate electricity. Smart home features throughout. Outside, enjoy a private front yard, secondary driveway which allows extra parking, a large patio overlooking the pond with sandy beach and floating dock, plus two charming bunkies—one with a wood stove. All of this within minutes to shopping, schools, markets, and trails. A+++ (id:60626)
Peak Realty Ltd.
775 Gillard Street
Wallaceburg, Ontario
FOR SALE: 20,000 SF CLASS A PRISTINE INDUSTRIAL/TRANSPORTATION DEPOT on 7 ACRES - includes 3,000 SF of well appointed offices, fenced yard throughout with power gate / keypad access and security camera system. Parking for 70+ tractor trailers, 20+ cars and above ground fuel storage tanks. 2 loading docks, 8 grade level doors, service bay mechanics pit, drive through truck wash, parts room, secure driver lounge & shower facilities. 18 ft. clear height, LED lighting and in floor heat. Located in the heart of the industrial area. (id:60626)
Royal LePage Binder Real Estate
385 Stevens Drive
West Vancouver, British Columbia
Today we are presenting you with a fabulous opportunity to own a home in the established, yet exclusive lower British Properties of West Vancouver. This is what you call a Goldilocks' Lot. Not too big, not too small. It´s just right! Gently sloping from the road for privacy, but totally flat at the back for the kids to play or to build a pool. Over the years this owner has updated or replaced most everything mechanically. Even adding a heat pump for heating/cooling. There is a 1 bedroom nanny suite with separate entrance and all of this back right onto the 10th fairway of the prestigious Capilano Golf & Country Club. Lots of natural light, a double garage with lots of additional parking for an R.V. or tenant parking if required. Cash in & step up, this is a good 'Have & Hold´ property. (id:60626)
Royal LePage Sussex
3242 Clement Road
Lake Country, British Columbia
Lakefront Living in the Heart of Lake Country Nestled on the South shore of Woods Lake, 3242 Clement offers an exceptional opportunity to own a lakefront property with a level, sandy beach and a brand-new steel pile dock with composite decking—perfect for summer days on the water. Construction begins September 2025 on a stunning 2,400 sq ft, two-story home designed by Lee Mullins and built by the highly regarded West Can Construction. This thoughtfully designed home will showcase sweeping, uninterrupted views of Woods Lake from both the main and upper floors, complemented by generous covered outdoor living areas—ideal for relaxing or entertaining lakeside. This is your chance to live directly on the shoreline in the heart of Lake Country. Just a 5-minute walk to Beasley Park and 10 minutes on foot to the tennis courts and the entrance to the scenic Okanagan Rail Trail, you'll enjoy unmatched access to outdoor recreation. Few properties in the Okanagan offer this kind of lifestyle—where you can walk or cycle straight from your backyard to all that the region has to offer. All of this, just 10 minutes from UBCO and the Kelowna International Airport. (id:60626)
Oakwyn Realty Okanagan
1368 Tyrol Road
West Vancouver, British Columbia
This remarkable family residence, located in the prestigious Chartwell neighborhood of West Vancouver, offers uninterrupted panoramic views. Situated on a generous south-facing lot, this home features a flat backyard, perfect for seamless indoor-outdoor living. Spanning approximately 4,300 sq. ft. across two levels, this elegant home boasts formal living and dining areas, a deluxe gourmet kitchen with a breakfast nook, and a cozy family room with a signature roaring fireplace. The lower level includes a fabulous recreation room with a fireplace, a separate games room complete with a bar and pool table, additional bedrooms, and a suite. Enjoy easy access to the beautifully landscaped backyard, ideal for entertaining and relaxation. Located within walking distance to top-ranked schools, this residence combines luxury, comfort, and convenience. (id:60626)
Sutton Group-West Coast Realty
46 Stapleton Road
Prince Edward County, Ontario
Breathtaking 3800 sq ft custom home 4 bedroom, 6 bathrooms on a picturesque 48 acres with stream running through. This home, built in 2007 won two national awards, placing second for Design & Efficiency. Cherrywood kitchen cabinets, Brazilian soapstone kitchen counters. Beautifully restored 1860 barn with tasting room, wedding/event venue for 100+ people, and production facility. Known as award winning Hillier Creek Estates Winery, nestled in the heart of Prince Edward County's Wine Country. The custom home has had an STA (Short Term Accommodation-Owner Occupied) License. It fronts on to Loyalist Parkway (Highway 33), one of the County's sought-after winery & beach routes. Enjoy the patio with wood fired pizza oven too! Liquor license for 205 people. The very appealing home with cathedral ceilings & wrap-around deck has its own dreamy living quarters as well as separate staff quarters and offices. Relax and enjoy the beauty of the gardens, landscape, creek & wildlife. Live where you love to visit! **EXTRAS** Only 20 minutes to Sandbanks Provincial Park, 2 hours from Toronto. 10 minutes to Wellington. Winery established in 2010. Owners planning to retire. Use as a residence or continue with the winery. Great opportunity! Equipment, Chattels & Inventory Negotiable (id:60626)
Royal LePage Proalliance Realty
4863 4th Concession East
Essex, Ontario
Stunning Custom-Built Luxury Home on 10 Acres with Multiple Ponds & Extensive Upgrades Welcome to your Dream Lifestyle in this exquisite 5-bedroom, 6-bathroom 3 Car estate located in Pleasant Valley Built in 2008, this stunning two-storey home offers approximately 6,000 sf of luxurious living space all meticulously designed with top-quality finishes and modern amenities.* Professionally landscaped with mature trees, lighting, and water features, offering privacy and serenity. This incredible estate combines luxury, technology, and nature for the perfect country retreat just minutes from local amenities. Don’t miss the opportunity to own this exceptional property! Contact the listing agent for more details and a private estate tour. (id:60626)
RE/MAX Preferred Realty Ltd. - 585
Deerbrook Realty Inc.
410 Beach Crescent
Vancouver, British Columbia
Superb townhome in the prestigious King's Landing, just steps to the seawall & parks. This stunning 2 level home offers 1600sf of luxurious air-conditioned living space. It features an open living/dining area on the main floor with over-height ceilings. Separate chef's kitchen with granite countertops, Sub-Zero fridge, Viking gas range & a huge walk-in pantry. Designer upgrades include heated marble floors on both levels & wall-to-wall custom closet in the master for added storage. Ensuite bath has steam shower. All rooms have direct view to your private 200sf patio garden retreat (with gas hookup). World class resort-like amenities include 80' indoor pool, sauna, hot tub, fitness centre, billiard room, theatre, party lounge and more. 24 hr concierge service, 3 guest suites plus a common roof-top garden. 24hr concierge service. 2 parking plus a huge 70sf storage room. You will love living here! (id:60626)
RE/MAX Crest Realty
437 Euclid Avenue
Toronto, Ontario
***SPECTACULAR(Seeing is Believing)***True Victorian Style CHARM--Character & CITY PERMITTED(2022)/EXPANSIVE & LUXURIOUS-BRAND-NEW INTERIOR COMPLETED(2024-2025--back-to-the-BRICK renovation/redesigned-$$$$--Over $1.3millions Spent--Over 90% are "NEW")--Spanning 3400sq.ft Living Area--New 4+1Bedrms/New 6Wasrms-Too many to mention to ALL NEW WORK--Hi Ceilings(10' Main/9' 2nd),Underpinned 8' Ceiling Bsmt(W/up) & Radiant HEATED Flr Bsmt,New Drain,New Water Pipe,New Elec-200Amps,New Insulation,New Water Pipe & Plumbing,New Flrs,New Drywalls,2New Kits with TOP-OF-LINE APPL,BRAND-NEW 2CARS GARAGE(thru a Laneway) W/E.V Charger,Gas F/Place,New All HEATED Washrms,New Aluminum Triple-Glazed Wnws/Dr,New Interior Drs,New Glass Railing,New Furance,New CAC,3rd Flr Terrace,2nd Flr Balcony,Main Flr Deck,Basement W/Up,B/I Inceiling Speakers(Main Flr) & more-more(See Feature Sheets)**This hm seamlessly blends classic charm with contemporary sophistication, showcasing the finest materials and unparalleled craftsmanship. The home features soaring 10ft. ceilings on the main floor, 9ft. ceilings on the second and third levels, and 8ft. ceilings in the basement. Triple-glazed windows ensure both energy efficiency and tranquility. The grand solid mahogany entrance door (2 1/4'' thick) makes an unforgettable first impression, leading into a home where every detail exudes luxury. The main floor is adorned with elegant herringbone white oak flooring. The chef's kitchen is a true showpiece, equipped with top-of-the-line appliances and a custom Italian-made waterfall island, combining stunning aesthetics with flawless functionality. Upstairs, the second-floor primary suite is a private sanctuary, complete with a lavish wall-to-wall walk-in closet. Each bedroom comes with its own ensuite bathroom. HEATED FLOORS in all bathrooms provide a spa-like experience, while expansive balconies on both the second and third floors offer serene outdoor retreats. (id:60626)
Forest Hill Real Estate Inc.
243201 Range Road 33
Rural Rocky View County, Alberta
Offering of 19.2 Acres of development land located immediately SW of Springbank High School and the Springbank Park for All Seasons. Legal title of (East ½) Subdivision 16 NE-21-24-03-05, owned by the existing family since 1960 and currently leased to a local horse operation. The current zoning designation is Residential, Rural District (R-RUR). In the Draft 2024 Springbank Area Structure Plan, this parcel of land has a future zoning as Infill Residential where future lots in the infill residential area will range between +0.8 to +1.6 ha (+2 to. +4 acres) in size, or whatever is most prevalent on adjacent lands or in the immediate area. This parcel can be serviced for water by CalAlta and the water line can be tied into at the Springbank High School hub. This has been confirmed to be within the CalAlta area for servicing. The cost to tie into this service can be discussed with CalAlta directly. The current owner attended 2024 Public Hearings for the Springbank Area Structure Plan and presented amendments to this particular parcel that they felt would enhance future development possibilities to this area and the Springbank community. A future owner may consider utilizing this parcel of land with its current land designation or may also consider working with a planning and independent consultant if they wish to apply to Rocky View County to change the land use designation, being that community and institutional land use areas are immediately across the road from this existing parcel. The current tenant has a lease until August 31st, 2025 and would like to continue to lease into the future. (id:60626)
Coldwell Banker Mountain Central
2250 Haywood Avenue
West Vancouver, British Columbia
PRIME FLAT CENTRAL DUNDARAVE LOT on a Quiet street, with a well maintained home, and walking distance to schools, the Seawall, Ambleside and Dundarave Village. This well maintained excellent location property is ideal to move in, or hold and design and build your dream home in a desirable neighborhood with excellent walkability, and steps to top rate Pauline Johnson Elementary school. (id:60626)
Exp Realty
2193 Crumpit Woods Drive
Squamish, British Columbia
Luxury Squamish Living! This west coast contemporary masterpiece boasts breathtaking panoramic views of The Chief & ocean, backing onto private forest. Upper level features open living with oversized windows flowing to a 1000+ square ft wrap-around deck with Sauna. White oak floors, custom cabinets, Caesarstone countertops. 5 beds (2 with lock-off for legal Airbnb & separate entry), gym/theater, income suite below. EV ready, energy efficient, climate controlled. Unmissable! Private viewings available. (id:60626)
Rennie & Associates Realty Ltd.
11938 Oceola Road
Lake Country, British Columbia
This 8.91-acre farm is more than just land, it's a flourishing business in a high-profile location at the intersection of Oceola & Bartell Roads. Extensive frontage and easy access off Oceola Road, a high-traffic route offering excellent visibility for the market. The home benefits from a more private access off Bartell Road. This property enjoys a steady flow of traffic, making it ideal for agricultural entrepreneurs. The well-established farm market features a spacious commercial cooler, ample storage, dedicated parking, and an inviting retail space. The market building was constructed to accommodate a second story if desired. Approx 5.5 acres are cultivated: 3.5 acres cherries, 1.5 acres peaches, and 1 acre diverse market offerings. An additional acre is planted with young cherry trees, while the remaining land provides space for expansion or storage. Benefit from agricultural tax advantages and low water rates. The comfortable home offers views of Wood Lake. The main level features 10’ ceilings, a welcoming foyer, a spacious master suite with an ensuite, 2 additional bedrooms & bathrooms, an office/laundry room, a well-appointed kitchen and family room and a separate living room. An independent upper-level in-law suite includes two bedrooms, vaulted ceilings, and separate driveway and parking area. Connected to city sewer. Seller has received preliminary approval to create 5 sleeping units for agritourism uses. DLC has indicated they could be connected to municipal sewer. (id:60626)
RE/MAX Kelowna
9145 Glover Road
Langley, British Columbia
Discover an exceptional opportunity at 9145 Glover Rd., Fort Langley, BC! This prime commercial property is perfectly situated in the heart of the vibrant Fort Langley community, offering an ideal location for businesses seeking to establish a strong presence in this charming and historic area. A well established successful restaurant business is included in the sales. however, this property is well-suited for a variety of uses as well. Take advantage of the high foot traffic and thriving local economy. Don't miss out on the chance to make this remarkable space your own and become a part of the Fort Langley business landscape. Contact us today for more details and to schedule a viewing! (id:60626)
Saba Realty Ltd.
4346 Wildwood Crescent
Burnaby, British Columbia
Rare opportunity to own a home in populer Garden Village neighbourhood! Situated on a 60´ x 110´ lot with back lane, this well-maintained 6-bedroom home features AC and HRV. Move-in ready! Upper floor boasts 3 spacious bedrooms and a super-sized living room, perfect for entertaining, S/S appliances, engineered hardwood floors, and a cozy gas fireplace. The main floor includes a recreation room and a legal 2-bedroom suite with a separate entrance-a fantastic mortgage helper! The home also offers an attached two-car garage for added convenience. Enjoy outdoor living with a patio and a paved backyard, perfect for gardening and relaxation. Convenient location -minutes from Metrotown, Crystal Mall,BCIT,Bus Station, Restaurant. School catchment: Chaffey-Burke, Moscrop. Must See!!! (id:60626)
Nu Stream Realty Inc.
10925 248 Street
Maple Ridge, British Columbia
City a proponent to RM-1 zoning in the North East Albion Area. Please contact City for further details. Total lot size is 2.36 acres. Property contains 2 PID's which are to be sold together. (id:60626)
Royal LePage Sterling Realty
12111-12115 1st Avenue
Richmond, British Columbia
Discover a prime real estate opportunity in the vibrant heart of Steveston Village with this unique mixed-use property. Offering an impressive 5,396 sf of space on a 6600 sf lot, this two-story building features 2 retail units at street level & 4 residential condos above. Each residential suite boasts a comfortable 1 bdrm layout complete with in-suite laundry, a dishwasher & an individual h/water tank. Perfect for generating rental income all units are separately metered, enhancing ease of management. The property includes 11 convenient parking spots at the rear adding value for both shoppers and residents alike. Situated just steps from the scenic Fisherman's Wharf, local shops, & gourmet dinners, this location promises a lively & convenient lifestyle. Whether you're looking to generate rental income or envision a future development, this property presents a canvas for your ambitions in one of the most charming corners of Richmond. Step into a place where business meets community & profit meets pleasure. (id:60626)
Trg The Residential Group Downtown Realty
2133 W 49th Avenue
Vancouver, British Columbia
Discover the PERFECT Family Home with this exquisitely maintained 2,618 sq.ft. residence ft. 5 bedrooms & 4 bathrooms, ideally located near the scenic Arbutus Greenway. Large principal rooms, from the bright and spacious formal living room, with beautifully encased fireplace to create a calm and serene setting, to formal dining room & family rooms to create lasting memories. Upstairs fts 4 large bedrooms: Primary bedrm boasts luxurious spa-like ensuite equipped with jetted tub. Add´l highlights include expansive two-car garage, serene private garden & patio-perfect for entertaining. Vibrant Kerrisdale is host to an abundance of delightful eateries, charming cafés, boutique shopping, and parks while groceries at Save-Ons is just 1 min away. (id:60626)
Faithwilson Christies International Real Estate
10339 Sunshine Coast Highway
Halfmoon Bay, British Columbia
Discover unparalleled luxury and tranquility on this 13.82-acre private estate, where breathtaking panoramic ocean views and stunning sunsets define every day. A serene, meandering forested driveway leads to a sprawling 3-bedroom, 3-bath 3,421 sqft. main residence and a charming, self-contained 2-bed, 1-bath, 1,000 sqft. cottage-perfect for guests, in-laws, or a lucrative revenue stream. Improvements include metal roofs on all buildings, heat pumps, new well pump and pipe, and solar-powered skylights, offering a seamless blend of comfort and sustainability. Revel in the complete privacy, mature landscaped gardens, private hiking trails, and awe-inspiring views from nearly every window and outdoor space. This is the ultimate retreat for the discerning buyer. Foreign buyers welcome! (id:60626)
Sotheby's International Realty Canada
285 Richmond Street
Richmond Hill, Ontario
Excellent Invest Opportunity!!! Well-maintain 6 Self-Contained Apartments in Mill Pond Area; 6 of 2-bedroom Apartments + 5 Carports and Surface Parkings; Newly Renovated 2 units of 2 Br; Spacious Approx 950-1000 Sqft Each Apartment of 2 Beds; Double Exit Doors of Front and Back of Every Unit. Fully Rented; Close to Hospital, School, Transit (id:60626)
Right At Home Realty
12111-12115 1st Avenue
Richmond, British Columbia
Discover a prime real estate opportunity in the vibrant heart of Steveston Village with this unique mixed-use property. Offering an impressive 5,396 sf of space on a 6600 sf lot, this two-story building features 2 retail units at street level & 4 residential condos above. Each residential suite boasts a comfortable 1 bdrm layout complete w/in-suite laundry, a dishwasher & an individual h/water tank. Perfect for generating rental income all units are separately metered, enhancing ease of management. Property includes 11 parking spots at the rear adding value for both shoppers & residents alike. Situated just steps from the scenic Fisherman's Wharf, local shops, & gourmet dinners, this location promises a lively & convenient lifestyle. Whether you're looking to generate rental income or envision a future development, this property presents a canvas for your ambitions in one of the most charming corners of Richmond. Step into a place where business meets community & profit meets pleasure. COURT ORDERED SALE. (id:60626)
Trg The Residential Group Downtown Realty
1604 Hamilton Street
New Westminster, British Columbia
Welcome home to this 4500 sf spectacular custom built home in New West's West End. An extraordinary opportunity to own one of the most elegant single-family homes available. This exquisite residence is designed with superior quality finishes including high-end quartz counters + cabinetry, security system, radiant floor heating, A/C and more! Open concept indoor/outdoor layout with 7 beds + 8 baths, complete with over height ceilings + real hardwood floors, creating a grand atmosphere that provides ample space for entertaining. Legal two bedroom suite on lower level and legal buildable suite in garage. Perfect for those seeking a family neighbourhood that offers a lifestyle of comfort + convenience, all located near excellent schools, parks, shopping + amenities. Come experience modern luxury living and discover the difference! (id:60626)
Oakwyn Realty Ltd.
201 2270 Harbour Rd
Sidney, British Columbia
Last Chance to Own at Harbour Haven – Sidney’s Premier Oceanfront Community. With one unit sold, this is your final opportunity to call the Sea Dweller home. This stunning 4-bedroom, 5-bathroom residence offers 3,202 sq. ft. of thoughtfully designed luxury. West-facing and perched above the marina, you'll enjoy panoramic ocean and coastline views from nearly every room. Inside, the home impresses with 10’ ceilings, floor-to-ceiling windows, wide-plank hardwood flooring, and skylights that flood the space with natural light. The gourmet kitchen is a chef’s dream, featuring quartz countertops, custom cabinetry, and premium stainless steel appliances. Two exquisite primary suites offer spa-inspired ensuites and walk-in closets. Three generous balconies provide ideal spaces for relaxing or entertaining, seamlessly blending indoor and outdoor living. Additional features include a private elevator, double car garage, and a self-contained 1-bedroom legal suite. Located just steps from the marina, beaches, restaurants, and downtown Sidney, the Sea Dweller is the ultimate in sophisticated coastal living. (id:60626)
Macdonald Realty Ltd. (Sid)
622 Howatt Dr Sw
Edmonton, Alberta
Absolutely spectacular estate home overlooking Edmonton’s premier waterfront oasis. Rare trifecta of stunning fountains and breathtaking views with the scenic 14th hole of Jagare Ridge Golf Course as the backdrop. Over 7157 sq feet of European designed total living space finished with meticulous modernist craftsmanship & oversized floor to ceiling windows. There are no comparables to this exquisite masterpiece with high ceilings on all 3 levels, 5 feature decks, 20 ft entertaining centrepiece & an elegant kitchen with grand island. The study on the upper floor can easily be converted to 2 more bedrooms. Unique features from the 2 level wine room, floating exterior to interior stone entry, custom cable railings & steel floating staircase encased in glass abound throughout. Full home automation, multi-purpose theatre, exercise facility, dual fully screened outdoor rooms and a New York penthouse inspired Owner’s Suite awaits. Priced far below replacement cost. It’s meticulous, matchless, a rare find. (id:60626)
Century 21 Masters
1404 53a Street
Delta, British Columbia
Presenting a RARE LAND ASSEMBLY opportunity in the heart of Tsawwassen, spanning over 8 ACRES along 53A Street and key parcels on 16th Avenue. Located within the newly updated OCP MULTI-RESIDENTIAL this prime development site is ideal for innovative housing forms such as FOURPLEX with GARDEN SUITES, MIXED-USE COMMUNITY SPACES, boutique COMMERCIAL, DAYCARES and CAFES & more. Steps to South Delta Secondary, Cliff Drive Elementary, Winskill Park, and Tsawwassen Town Centre, this walkable, family-oriented neighborhood offers a vibrant lifestyle. With limited land supply & strong community demand, this is a PREMIER OPPORTUNITY for forward-thinking developers to shape the future of South Delta. (id:60626)
RE/MAX City Realty

