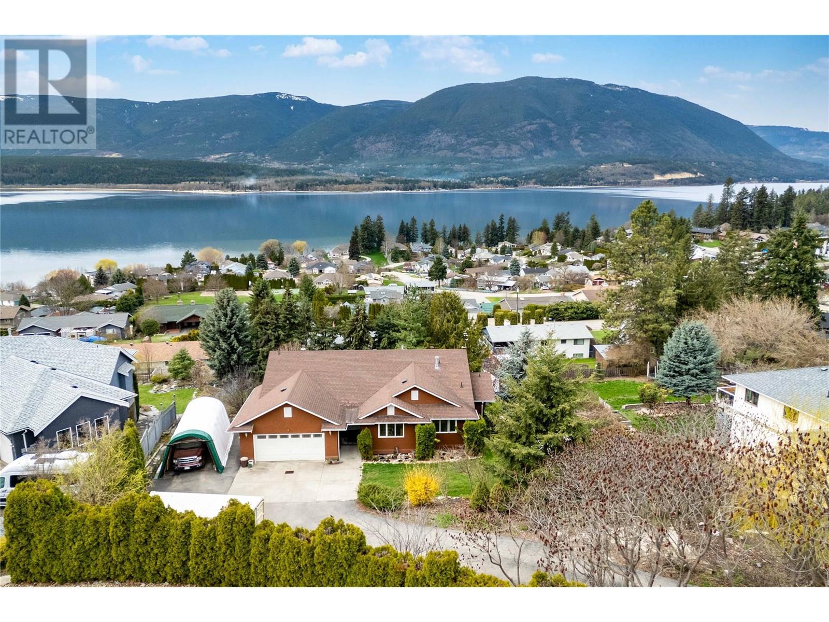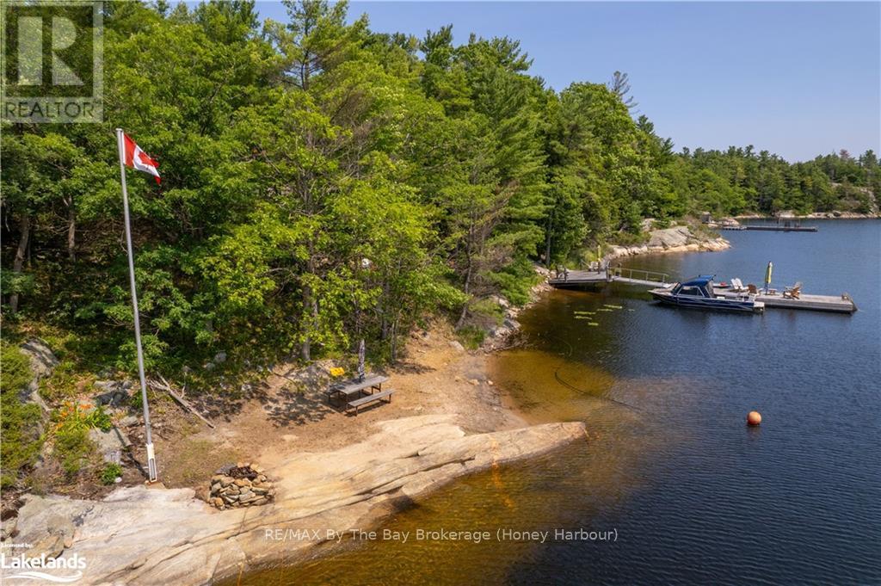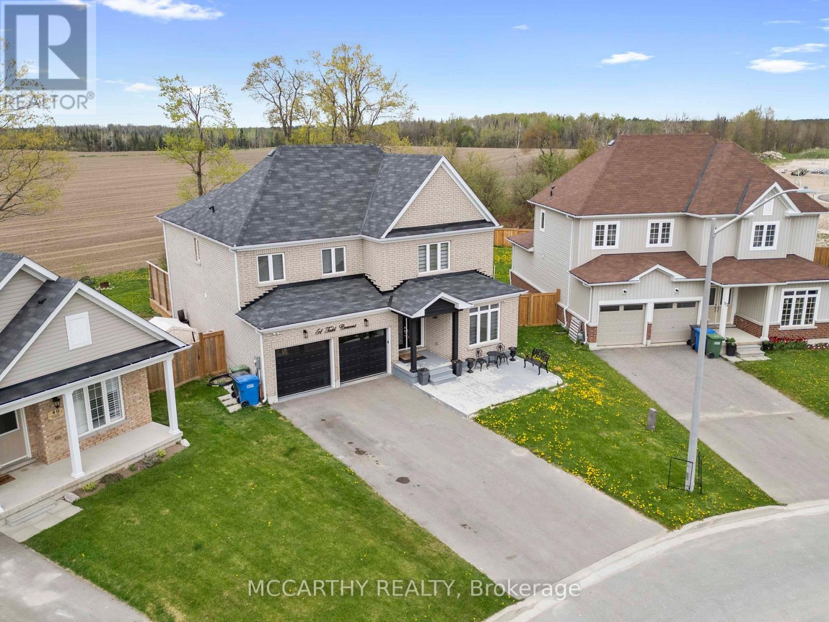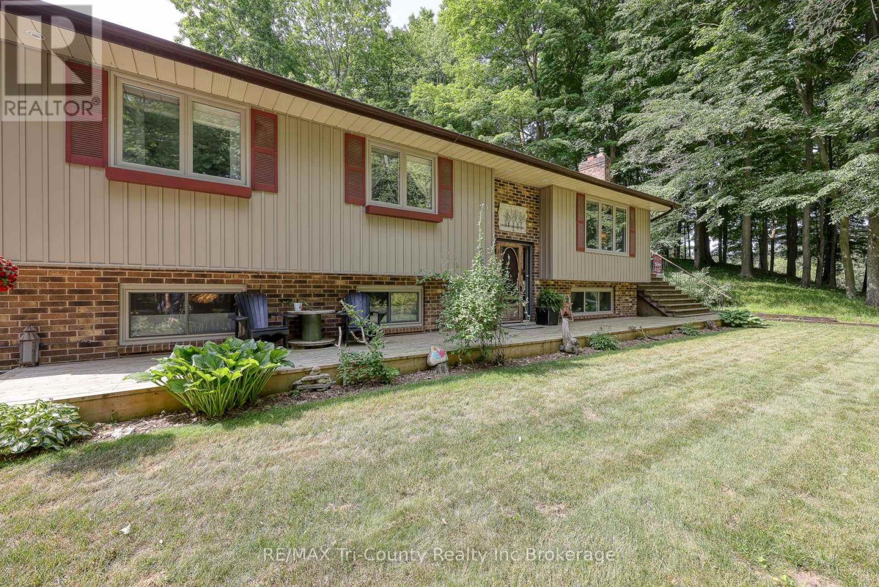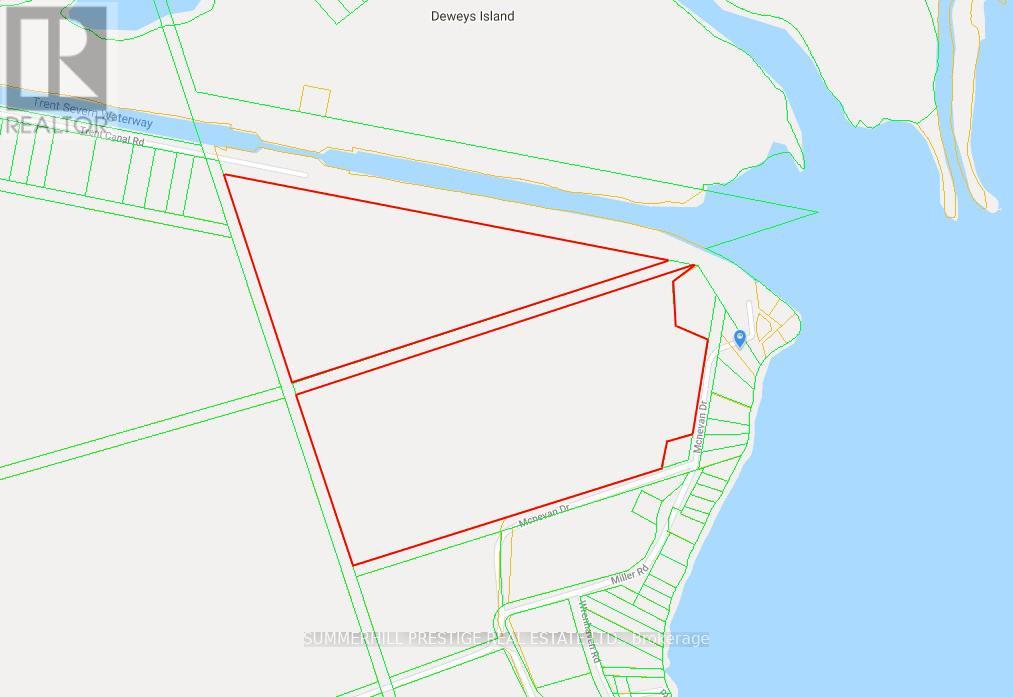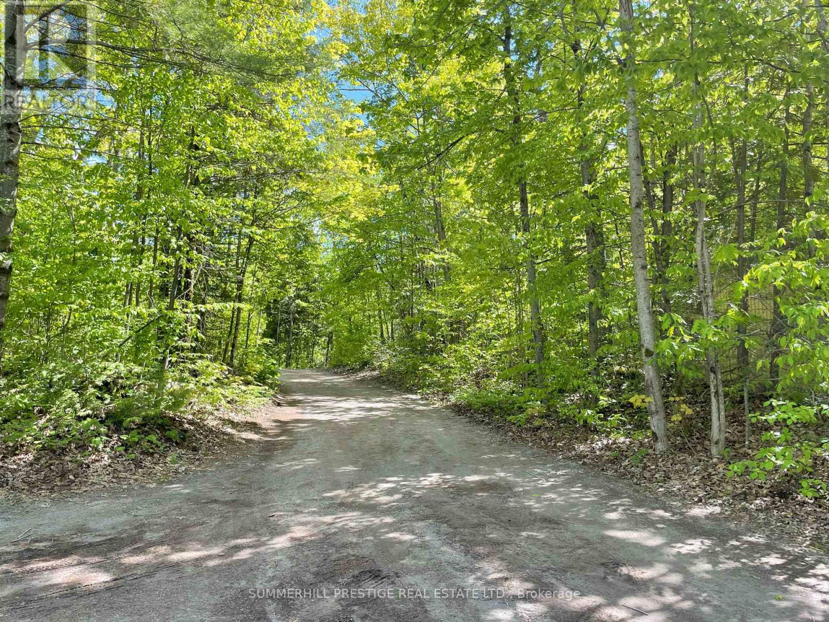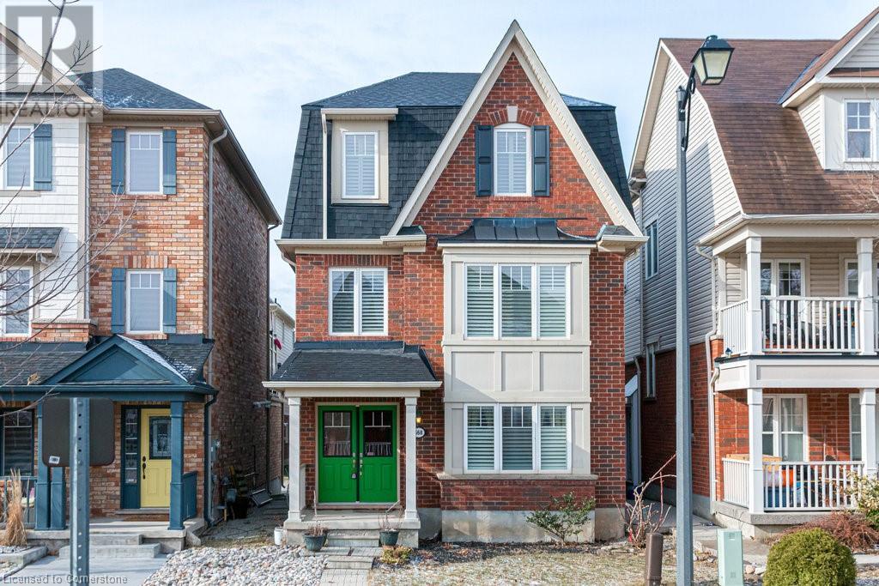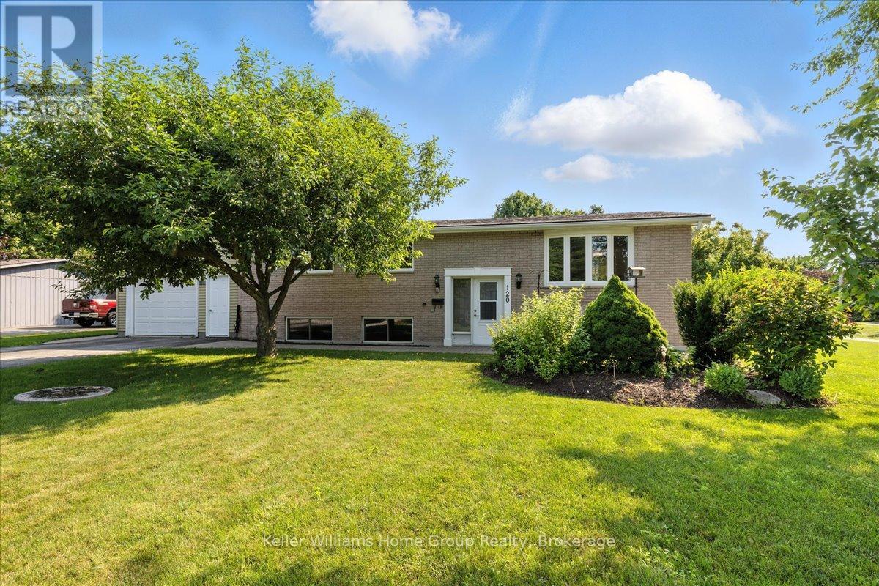4711 16 Street Ne
Salmon Arm, British Columbia
Make one of Salmon Arm's most desired Neighbourhoods your new home here in Upper Raven! Gorgeous Lake and Mountain views and a perfect spot to admire the stars at night! Situated on a large .65 acre lot with access to the front and back of the property from 16th Street and Lakeshore Road giving it tons of potential for a detached shop and/or carriage house. This rancher with full walk out basement has a total of 4 bedrooms and 3 full bathrooms. 3 bedrooms on the main floor plus 1 in the basement. The primary bedroom is spacious and includes a walk in closet, full ensuite with separate tub and shower plus access to sundeck. The kitchen has been updated with high end custom cabinetry, centre island, appliances, tile backsplash and even has a built in office space that neatly closes away. Vaulted ceilings in the living room and a gas fireplace. The basement is partially finished with one bedroom, full bathroom that includes a sauna! and laundry room. There is plenty of storage space plus a 573 unfinished sqft that could be a great rec room/ family room. Other features include central A/C, hardwood floors, double garage, garden, storage sheds and more! (id:60626)
RE/MAX Shuswap Realty
22428 Georgian Bay Shore
Georgian Bay, Ontario
This is a rare opportunity to get away from it all in the sought after Cognashene area. Harmonize with nature on this breathtaking 6.12 acre property with 1470 feet of pristine water frontage between two shorelines. The West facing shore on Longuissa Bay is approximately 827 feet and the East facing shore on the Musquash River is approximately 643 feet. This lovely 3 bedroom, 2 bathroom partially winterized cottage has pine log siding and a large deck with sun shade structure. Electricity is supplied by 3kw of solar panels, which provides more than ample power for all existing uses of the cottage and the property with exterior floodlights. Yes, that means NO HYDRO BILLS. The cinder block basement is used for a workshop as well as storage for recreational toys, outdoor furniture and maintenance equipment. The shoreline along the Musquash River side is protected by the Nature Conservancy of Canada, providing for peaceful enjoyment, exceptional fishing, paddle boarding, kayaking and canoeing. Down by the water, you'll enjoy shallow access to perfect sand bottom swimming and substantial deep water docking system for your boat(s). Boat access only. (id:60626)
RE/MAX By The Bay Brokerage
1802 7380 Elmbridge Way
Richmond, British Columbia
Living on top of the City with Unobstructed, Panoramic $$$ Million Dollar VIEW !!! Exceptional VALUE for this Exclusive, South East Facing Penthouse!!Over 1700 sqft living area,Sky Reaching Ceiling, Tall Large Wall to Wall Large Windows. Fantastic Open 2 Level Floor plan. 2 Large Roof top patios, House size kitchen w Granite counter, gas stove, den/storage, Newer paint.2 side by side parkings... Quietly surrounded by 5-star resort hotels. 5 mins Walk to World Class Olympic Oval, Fraser River Walk, TNT, the famous Richmond Center. 10 mins walk to $86,000,000 New Minoru Complex and Park, Trinity Western University + community center. Can't Beat the location! 10 Mins Walk- Richmond Centre, Lansdowne mall, Canada Line (26 mins to down town Vancouver). Must See. Sat Open 3-4.30pm (id:60626)
RE/MAX Select Properties
51 Todd Crescent
Southgate, Ontario
Largest House on the Street, with oversized lot Backing onto open Field, Feel the luxuary of the large house Primary Bedroom with Balcony over looking the over Sized back yard. This stunning detached two-storey brick home boasts 6 bedrooms, plus main floor office/bedroom (could be the 7 bedroom) Perfect for the large multigeneration family. Includes 4 bedrooms on the second floor ,and the lower level is a Separate Legal Apartment 1 bathroom 2 Bedrooms in the Basement. Total 5 bathrooms in this house. The layout includes a 2-piece bath on the main floor, two 4-piece ensuites and one 3 -piece bath on the second floor, plus a 3-piece bath in the basement. The main floor features an open concept kitchen with center island, walk out to the back yard. Large separate dining room, main floor Living Room and a main floor family room with fireplace which is combined with the Kitchen for ease of watching the children, laundry room is on main level and has entry into the Garage . This is the entrance to lower level separate apartment or use the lower level as a Rec room with Bedroom and a bedroom currently set up as a media room. Second Floor Primary bedroom offers a unique 2 door walk-in closet which is a room walk in closet also has a 2nd walk-in closet/dressing room Features walk-out to a private balcony overlooking the back yard. Other Bedrooms are good size .The legal 2-bedroom 1 bath basement apartment, is perfect for rental income or in-law / extended family use, includes 2 bedrooms, a second kitchen/dining room with pot lights, an open-concept design dining living and kitchen. Could be a great Rec room for entertaining / large family total 7 bedrooms ** EXTRAS** Situated on a large pie-shaped lot, the property boasts a custom 16 x 40 deck, a concrete pad basketball area, and a play set jungle gym area, making it an exceptional family home. Backyard privacy fence on one side. fire Pit. Backs on currently to a open field. Very Private, like country living (id:60626)
Mccarthy Realty
50 Rokeby Side Road
Norfolk, Ontario
2.62 acre lot with agricultural zoning, large shop with hoist and a 20.6x28.4ft loft up above as well as a separate building set up as a dog kennel that could be utilized as a shed, all just just 10 min from downtown Tillsonburg. Great location for anyone wanting space without being far from amenities. This raised bungalow offers 3 bedrooms on the upper level. The kitchen is spacious giving lots of room for meal prepping and cooking and features quartz countertops, built in oven and a breakfast bar. The eating area is set up to fit large dining table and over looks the family room, allowing you to enjoy a nice fire while eating meals on cold nights. The lower level is fully finished and boasts a rec room divided off from the rest of the basement allowing for more privacy. There are 2 more large bedrooms, a bathroom and an area that could be used as a gym, a hobby or games room. This area also has patio doors leading to the back yard providing a walk out feature. You can also access the lower level through the stairwell from the main level just off the kitchen and patio doors, or through the garage giving you 4 access points. There is an attached 2 car garage with ample storage space. The 24.7x28.9ft shop has a roughed in bathroom and is heated by a wood burning stove. The loft above is a great place to escape to if you want some quiet time or a place to get loud and play games. There is hydro and it is heated by a space heater and includes the pool table. Outdoor features include plenty of deck and patio around the home for relaxing or entertaining. The bbq cooking area is covered giving you the convenience of cooking in all different weather. Close the curtains on the gazebo on the deck to enjoy some private and quite time. The kids can spend time out back on the large wooden play structure or exploring the wooded area behind the house. NOTE: kids attend Courtland public school for preschool/elementary years and choice of Tillsonburg or Delhi for high school. (id:60626)
RE/MAX Tri-County Realty Inc Brokerage
52 Monique Court
Markham, Ontario
Excellent Location | Well-Maintained | Sun-Filled Home In High-Demand Markham & Steeles Area Welcome To This Beautifully Maintained And Sunlit Home Situated In The Sought-After Markham And Steeles Neighborhood. Just Steps From Major Amenities And Transit Routes, This Home Offers Exceptional Convenience And Comfort. Main Floor: Features An Open-Concept Layout With Combined Living And Dining Areas, All Adorned With Hardwood Flooring. A Modern Kitchen Boasts Stylish Backsplash And Ample Cabinet Space, Seamlessly Flowing Into The Spacious Family Room With Walk-Out Access To The Backyard. Second Floor: Hardwood Staircase Leads To 4 Generously Sized Bedrooms, Including A Bright And Spacious Primary Bedroom Featuring A Double Closet And A Luxurious 5-Piece Ensuite. Convenient Second-Floor Laundry Adds Everyday Ease. Basement: Professionally Finished Basement Includes A Large Open-Concept Recreation Room And A Full Washroom Perfect For Entertaining Or Additional Living Space. This Home Offers A Perfect Blend Of Style, Functionality, And Location. A Must-See (id:60626)
Homelife/future Realty Inc.
* Mcnevan Drive
Kawartha Lakes, Ontario
82.97 Acres Property For Sale. Property is located North of Wrenhaven Road on McNevan Drive. This generous sized property, 82.97 Acres is surrounded by Trees includes A 3 Car Garage, Separate Workshop and is located near beautiful Cameron Lake in the lovely Cottage Community of Kawartha Lakes, approx. 90 minutes to GTA/Toronto. (id:60626)
Summerhill Prestige Real Estate Ltd.
* Mcnevan Drive
Kawartha Lakes, Ontario
82.97 Acres Property For Sale. Property is located North of Wrenhaven Road on McNevan Drive. This generous sized property, 82.97 Acres is surrounded by Trees includes A 3 Car Garage, Separate Workshop and is located near beautiful Cameron Lake in the lovely Cottage Community of Kawartha Lakes, approx. 90 minutes to GTA/Toronto. (id:60626)
Summerhill Prestige Real Estate Ltd.
668 Sellers Path
Milton, Ontario
Welcome to this beautifully designed, low-maintenance home featuring four spacious bedrooms and four bathrooms. The main floor offers a convenient bedroom with an ensuite and a walk-in closet! Perfect for an office, guest suite or multi-generational living. The open concept living area is flooded with natural light, leading to a modern kitchen with an island, ample storage and walkout to a huge terrace. Upstairs, you'll find a luxurious primary suite with huge ensuite bathroom, plus two additional bedrooms, den and main bathroom. Enjoy the convenience of a two-car garage and the peace of mind that comes with a zero-maintenance lifestyle. Ideally located within walking distance to all amenities – shopping, dining, schools and parks are just steps away. This is the easy life! You won’t want to miss this one. Don’t be TOO LATE*! *REG TM. RSA. (id:60626)
RE/MAX Escarpment Realty Inc.
559 Summer Crescent
Rural Ponoka County, Alberta
This exceptional, fully furnished, custom-built executive home combines luxurious living with the relaxed lifestyle of lake living!. Boasting stunning waterfront views and overlooking a private dock, this two-story residence floods with natural light thanks to its expansive windows. Relax on one of the two covered verandas and take in the peaceful surroundings. Each of the four generously sized bedrooms features its own ensuite, ensuring privacy and comfort for all. The gourmet kitchen is a chef’s dream, equipped with high-end appliances and elegant granite countertops. There is plenty of space for the entire family. The attached garage offers additional space for vehicles or recreational storage. Meridian Beach is a lively, year-round lakeside community situated less than 2 hours from Calgary and an 1.5 hours from Edmonton. Residents have access to two sandy beaches, a spring-fed, kilometer-long boating canal, scenic nature trails, charming footbridges, and community halls and pavilions. With its commitment to architectural guidelines, the community ensures all homes harmonize with the craftsman style and the surrounding natural beauty. This pristine, one-owner home is the epitome of luxury living and is perfect for those seeking a vibrant and recreational lifestyle in a breathtaking setting. (id:60626)
RE/MAX Real Estate Central Alberta
8 Eagle Ridge Lane
Mcdougall, Ontario
Experience lakeside living at its finest with this extraordinary 4 season, 4-bedroom + den home nestled on the serene shores of beautiful Mill Lake. Boasting 190 feet of pristine shoreline, this property offers breathtaking panoramic views that truly can't be bought. The spacious primary bedroom is a private retreat featuring a one-of-a-kind ensuite with luxurious and unique finishes. A soaring vaulted ceiling elevates the main living area, while three strategically placed fireplaces create warmth and ambiance throughout. Perfect for hosting or multi-generational living, the lower level includes a full second kitchen and walk-out access. Step outside to find multiple tiered decks thoughtfully positioned to capture the lakes natural beauty from every angle. Additional highlights include an attached garage, a newly built carport, a separate shop, a new energy-efficient heat pump, and a charming lakeside bunkie. With an extended dock, over 10 parking spaces, and rare tranquility just minutes from town, this is the ultimate waterfront sanctuary. (id:60626)
RE/MAX Hallmark Chay Realty
120 Can Robert Street
Centre Wellington, Ontario
Welcome to this spacious 5 bedroom home, perfectly situated on a generous lot in a quiet, sought-after neighbourhood on the edge of beautiful Fergus. a rare opportunity in an ideal location. This home offers the perfect blend of comfort, convenience and community. You'll love being minutes from amenities, schools, parks, shops, scenic trails and the river. From the moment you step inside, you will appreciate the warm and care that has gone into maintaining this home. The bright and inviting living room features a large window that fills the space with natural light. The kitchen offers abundant cupboard space, while the dining area, complete with cozy bench seating, overlooks the beautifully landscaped backyard, perfect for family meals or entertaining. Three generous bedrooms on the main floor. The lower level adds even more flexibility, with two additional bedrooms ideal for teens, guest, in-law accommodation or a private home office. For added versatility the charming accessory living space above the garage is ideal as a guest suite, in-law or private office. A large garage and additional parking for space for vehicles, hobbies or hosting visitors. This wonderful property truly offers space, versatility and a peaceful lifestyle in one of Fergus's most desirable areas. OPEN HOUSE Saturday July 19 1-3pm (id:60626)
Keller Williams Home Group Realty

