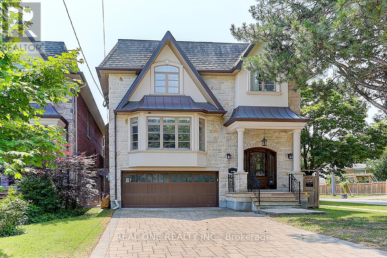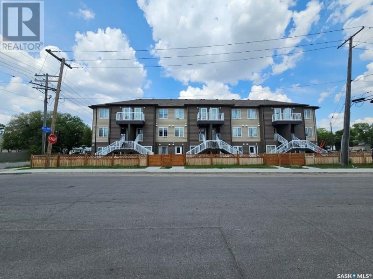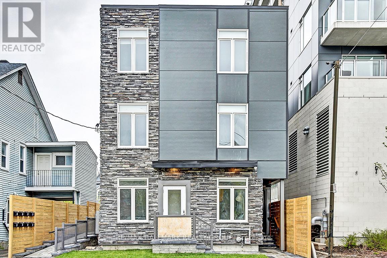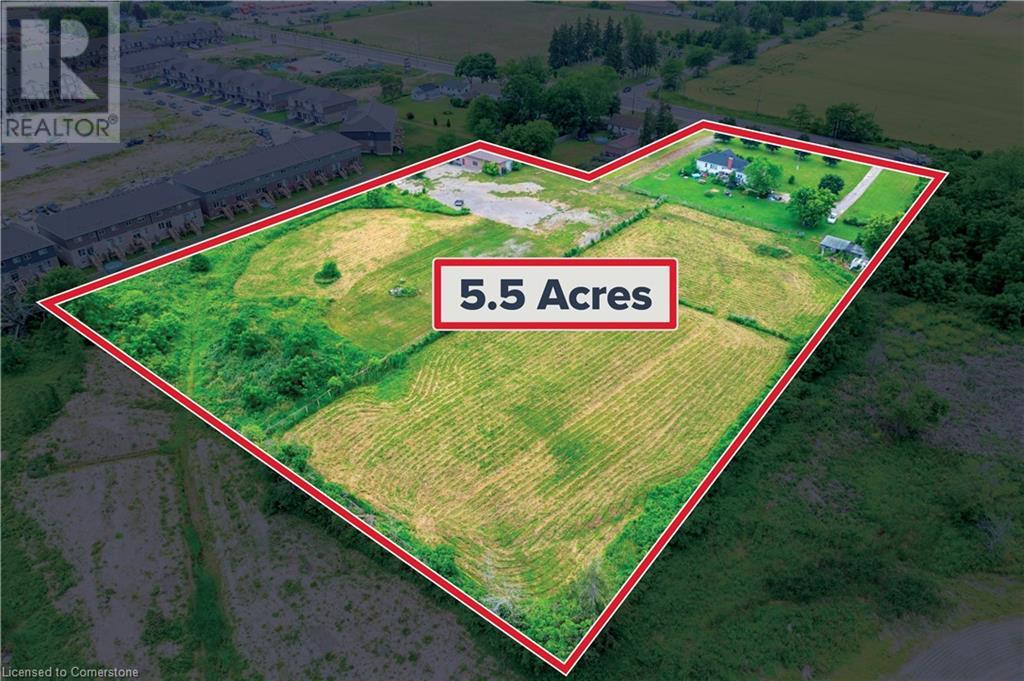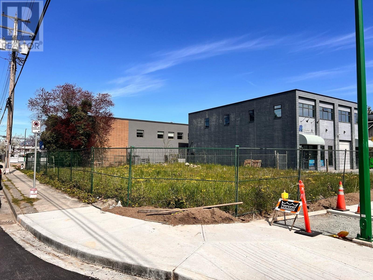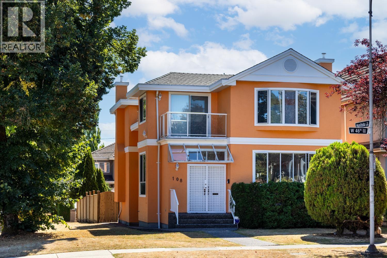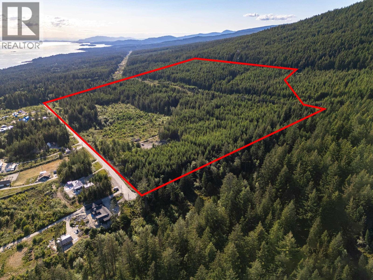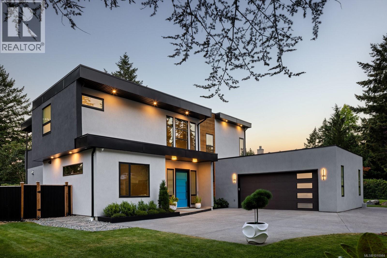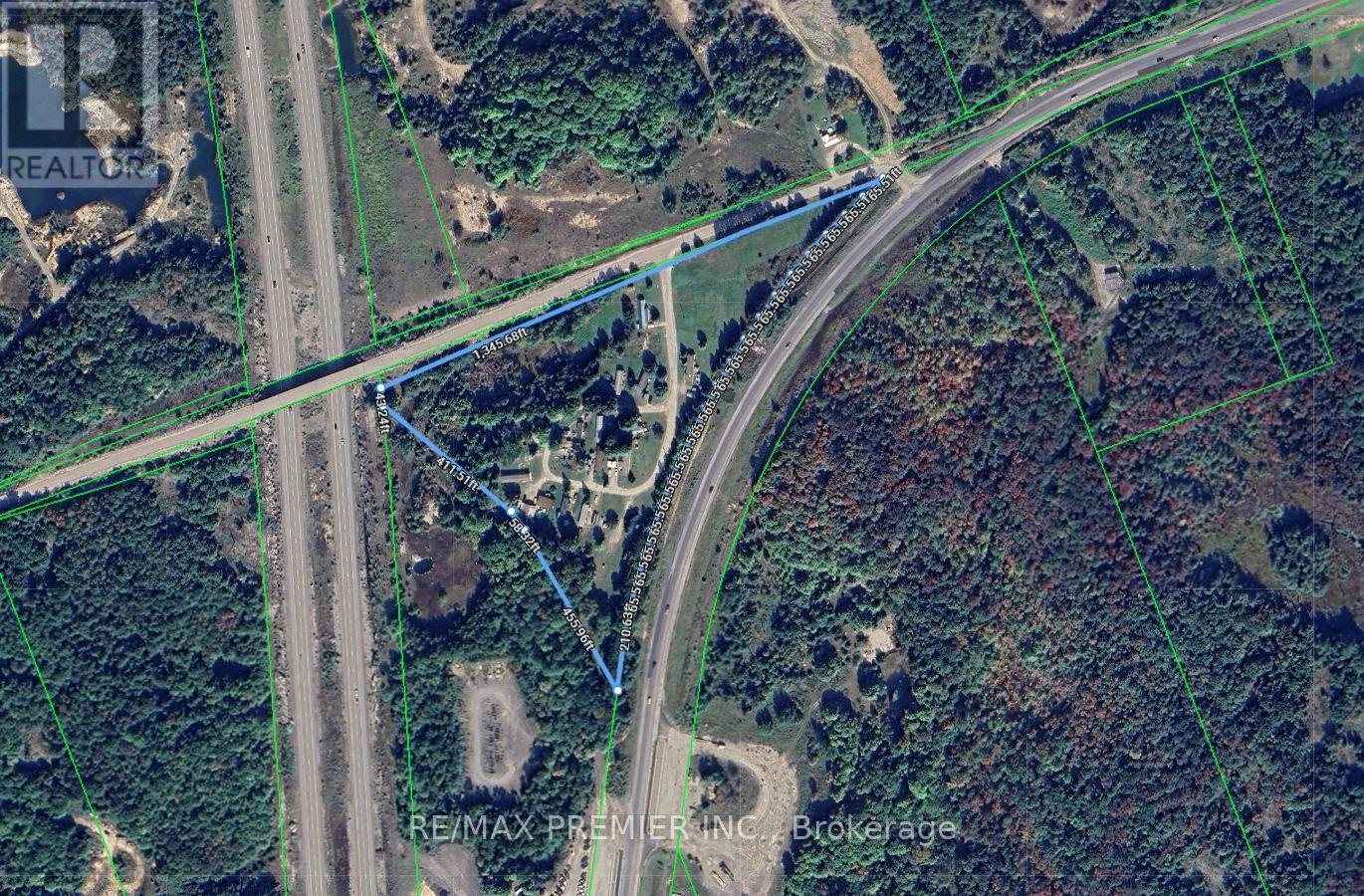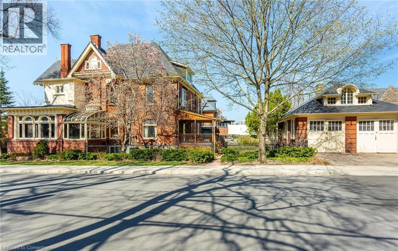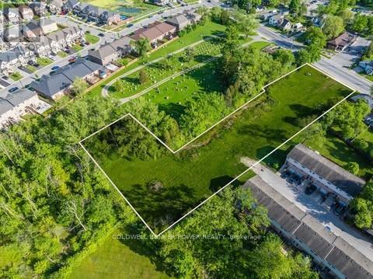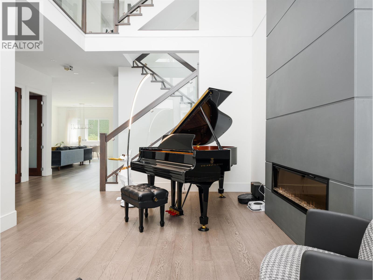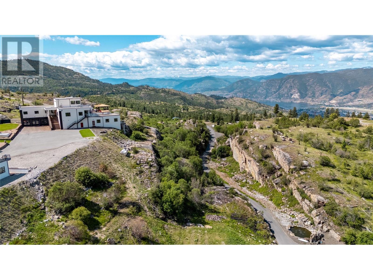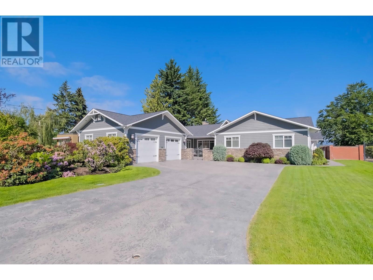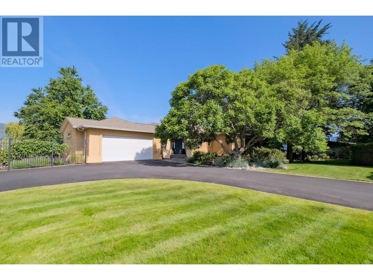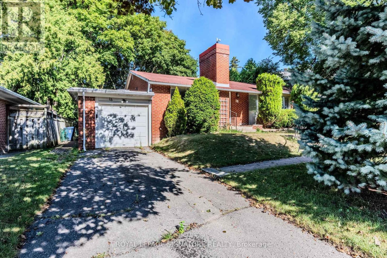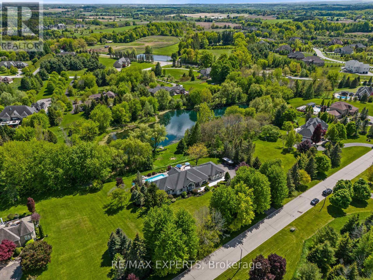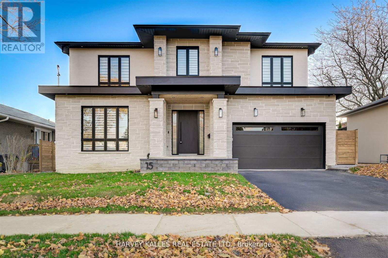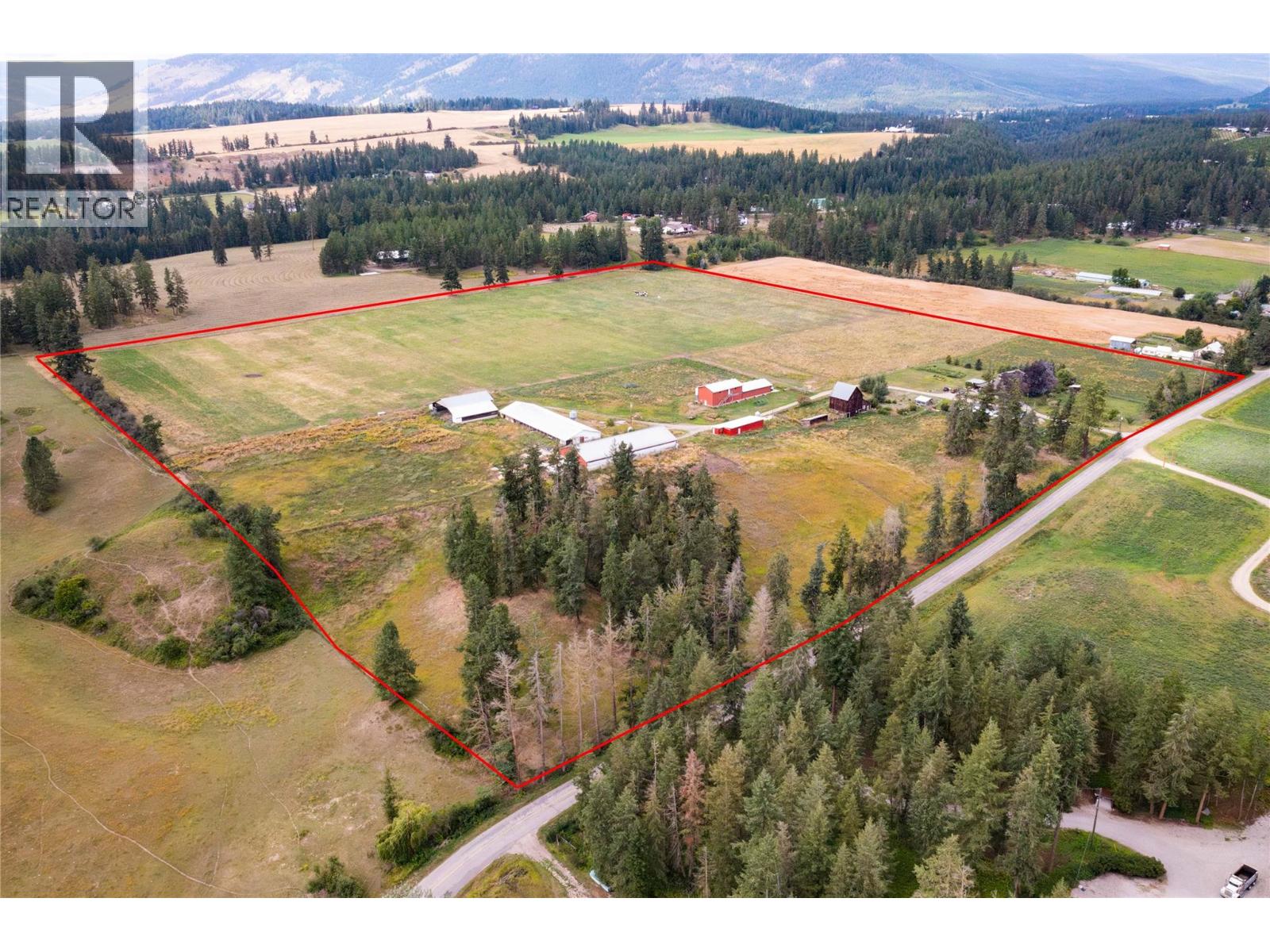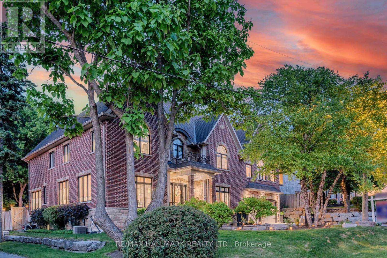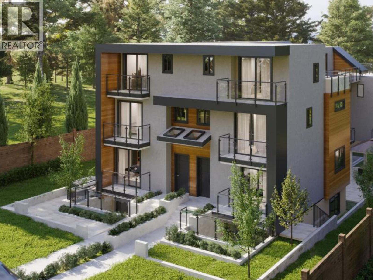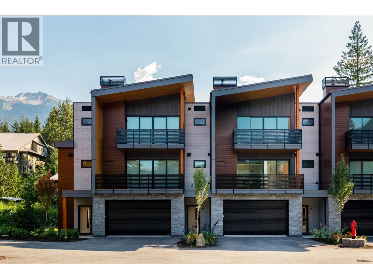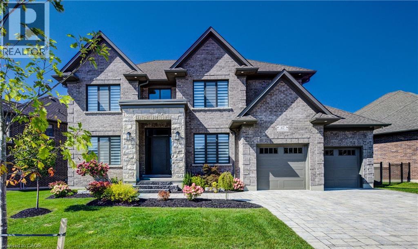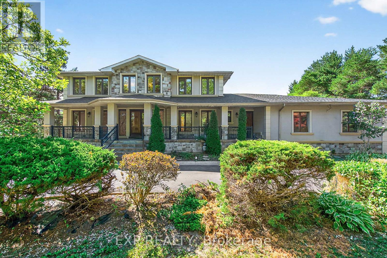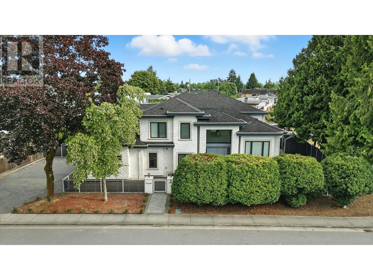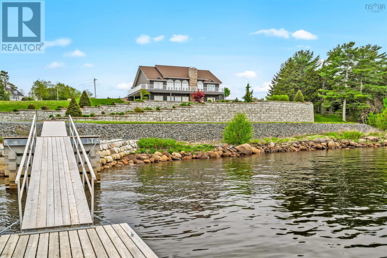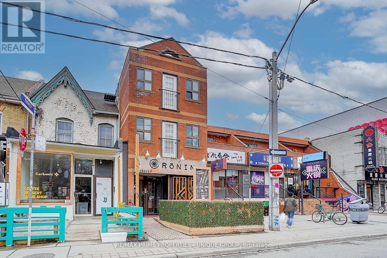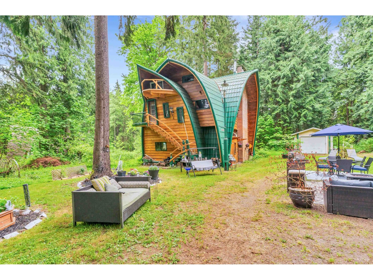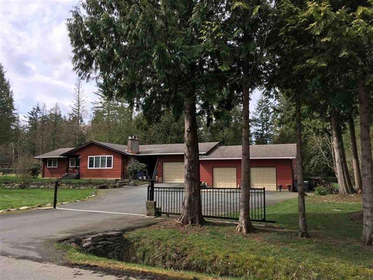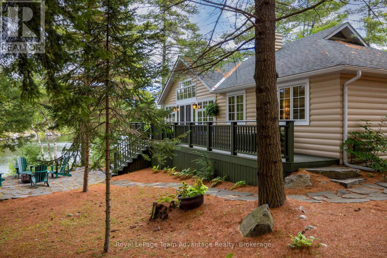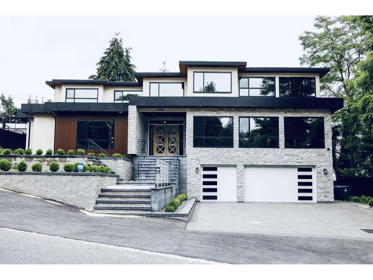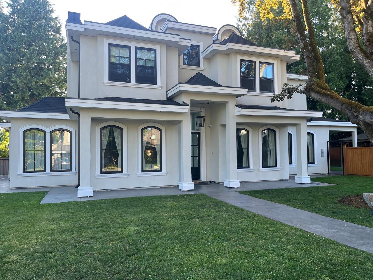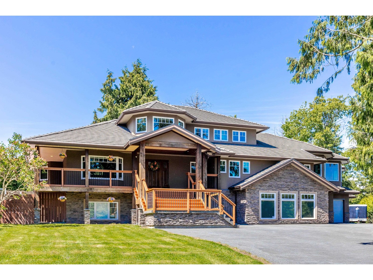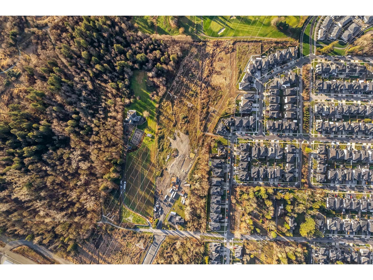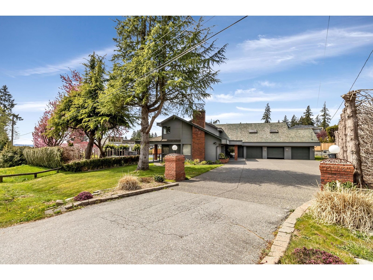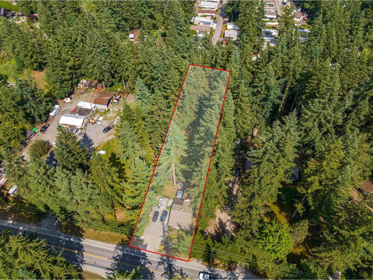297 Churchill Avenue
Toronto, Ontario
Stunning Custom Built 4+1 Bdrm Home Nestled in Prestigious Willowdale West Neighborhood. Exceptionally Sophisticated & Elegant Details Throughout. Spacious & Practical Layout With Over 3500 Sf Above Grade(Per Mpac) Plus Luxuriously Finished Basement. Foyer w Double-Height Ceiling, Elegant Marble Hallway Leads To Vaulted Ceiling Living & Dining Area. Master Chef Kitchen w Central Island w Granite Tops & Backsplash, Top-of-the-line Appliances, Catering, Providing Ample Cabinet Space. Gorgeous Breakfast Area Overlooking Bckyrd. Family Rm w W/O to Expansive Double Deck. Main Flr Office w Build-in Shelfs. 9' Ceiling On Main and 2nd Floor, Hardwood Flooring/Pot light Throughout. Spiral Staircase w/ Wrought Iron and Oak Handrail, Huge Skylight Above. Oversized Master Bedroom w Cathedral Ceilings w 5 Piece Ensuite w Jacuzzi/Toto Washlet Toilet, Double Closet(W/I+B/I). All Bdrms are Generously Sized W/ Ensuites. All Bathroom w/Toto Toilets and Skylights. Laundry Room on the 2nd Floor. Finished Basement w Over 10' Coffered Ceiling With 5th Bedroom, Fireplace and Wet Bar. B/I Double-Car Garage(Leads to Basement) + Additional 4 Parking Spaces on a Private Double Driveway w Solid Stone Interlock(No Sidewalk). Convenient Location To All Amenities(Shopping/Park & School). This Home Is a Marvel of Classic Design & Fine Elegance, Has Everything To Live Your Best Life, Must See!!! (id:60626)
Real One Realty Inc.
8 Macleod Estate Court
Richmond Hill, Ontario
Exceptional living on just over a 1/2 acre lot backing onto Protected Phillips Lake, in the center of York Region! Enjoy Muskoka views every day of the week from Richmond Hill! Gorgeous four-season scenic views of the lake. Enjoy spacious principal rooms with built-in speakers and flooded with natural light. Dream kitchen features valence lighting, centre island accented with pendant lights above and room for 4 stools with soapstone countertops overlooking the family room and sunroom with floor-to-ceiling stone gas fireplace, reclaimed vintage wood mantle and unparalleled lake views. Amazing Primary bedroom features soaring Cathedral ceilings, gas fireplace with granite surround, spa-like ensuite with vaulted ceiling, brick feature wall, reclaimed barn beam built vanity and two walk-in closets. Primary bedroom laundry area and second floor main laundry room. Lower level boasts a recreation room with pool light feature, additional bedroom and bathroom. Observation deck in rear grounds overlooking Phillips Lake. Table space for games on the grounds. Fantastic 3-car heated garage for working on your special horse power projects. Walking distance to Yonge Street. Excellent schools nearby including St. Andrew's College and St. Anne's School, Holy Trinity and Country Day School. Just 5 minutes to fine dining and shops offered in Richmond Hill and Aurora. (id:60626)
Keller Williams Empowered Realty
1175 Pasqua Street
Regina, Saskatchewan
Multi family building for sale. 19 suite apartment building built in 2018 with multiple features. The building consists of 16 two bedroom units and 3 bachelor suites. All units are "walk up" style. The bachelor suites are on the main floor and all main floor units are 1 level. The 2 story units are on the second and third floors which have open concept main floors and 2 good sized bedrooms (one with a balcony) All units have fridge/stove/washer/dryer/built-in dishwasher, microwave and storage. (id:60626)
Exp Realty
50 Bellefontaine Street
Toronto, Ontario
Beautitul Custom Built Home Located In One of the Most Sought After Neighborhoods in Scarborough. This house is approximately 4400 sq ft above grade plus a finished basement. It features a Stone Exterior and high ceilings throughout including a 20 Feet High Ceiling In Living Room & Entrance. Highlights of the House include Built-In Branded Stainess Steel Appliances, Coffered Ceilings In the Family Room And Breakfast Area, Circular Floating Stairs From Basement To 2nd Floor, Pot Lights Through-Out and a Large Walk-Up Entrance To The Basement in the Backyard. Close To Hwy 404 & 401, Shopping Centres, High Ranking Public School, Banks, TTC, GO Station... (id:60626)
RE/MAX Metropolis Realty
12 Jolliet Avenue
Ottawa, Ontario
A 5-year-old purpose-built 8-unit apartment building with fully furnished open-concept units, including six 2-bedroom and two 1-bedroom apartments. The property is located close to Montfort Hospital, amenities, and shopping just off Beechwood Ave., near Rockcliffe Park and within walking distance to the Rideau River, offering year-round recreational activities including skating, cross-country skiing, snowshoeing, walking, cycling, swimming, tennis, rowing, and sailing. Gross yearly rent = $231,122.28. Individual rents are as follows: (1) $2,190, (2) $2,500, (3) $1,950, (4) $2,357.50, (5) $2,639.38, (6) $2,610.81, (7) $2,450, (8) $2,562.50. Expenses include taxes: $26,712, hydro: $5057, water: $4,108, gas: $12,263, maintenance: $11,140, management: $8,784, insurance: $6714, advertising: $1,116, Admin $557, Structrual Reserve Allowance $4,562, Total yearly expenses = $81,017. In Financial Information, under Other Expenses, $6,236 is a combination of advertising ($1,116) plus administration ($557) and Structrual Reserve Allowance $4,562 (id:60626)
RE/MAX Hallmark Realty Group
2311 Highway 56
Binbrook, Ontario
Attention Builders, Developers, Investors & Dream-Home Seekers! An incredible opportunity awaits with this rare 5.54-acre parcel in the heart of Binbrook, one of Ontario’s fastest-growing communities. Surrounded by thriving new residential and multi-purpose developments, this prime piece of real estate offers endless potential for future development or a custom dream estate. Modest 4-bedroom, 2-bath bungalow featuring a walkout basement currently on the property, the home provides an excellent opportunity to rent or live in while planning your next move. Additional features include a massive 30' x 60' detached workshop/garage with 14-ft ceilings and concrete floors, horse barns, ample parking, and 2 driveways – ideal for a variety of uses. With flat topography and generous frontage, the land offers a versatile canvas for future residential or multi-use development proposals. Enjoy close proximity to major highways, schools, shops, and urban amenities, making it both a convenient and strategic investment. This is a rare and valuable opportunity to invest in a region experiencing rapid growth. With continued development and infrastructure plans underway in the surrounding area, this parcel is poised for strong appreciation. Don’t miss out – secure your future with this exceptional land offering. Endless possibilities await! (id:60626)
RE/MAX Escarpment Golfi Realty Inc.
5507 Dorset Street
Burnaby, British Columbia
Exceptional development opportunity in Burnaby´s desirable Royal Oak Urban Village! This 66 x 102 ft (6,732 SF), south-facing corner lot is just one block from Royal Oak SkyTrain Station, offering excellent exposure and transit access. Zoned M4 Special Industrial, it supports various light industrial uses and is designated for Medium Density Mixed Use 12 storeys mid-rise under the Royal Oak Community Plan. Contact Listing Agents for further details. (id:60626)
Exp Realty
108 W 46 Avenue
Vancouver, British Columbia
Exceptional 1990s Single Family Home in Oakridge! Discover this well-maintained gem just steps from Langara College! Nestled on a prime south-facing corner lot, this home boasts incredible natural light and outdoor space. With 4 spacious bedrooms and 4 baths, it´s ideal for families or investors.The main level features an expansive living and dining area perfect for gatherings, while the upper level includes a luxurious master suite with a 5-piece ensuite and walk-in closet. Enjoy stylish granite countertops in the kitchen and a sunny backyard patio, perfect for entertaining. With Oakridge Mall, cambie line skytrain station, and top schools like Sir William Van Horne Elementary and the rebuilt Eric Hamber Secondary nearby, this home has it all. Don´t miss out-schedule your viewing today! (id:60626)
Oakwyn Realty Ltd.
Dl 1312 Sullivan Road
Roberts Creek, British Columbia
Approximately 98 ACRES. The Perfect Estate Home Location. This Property has it all, Panoramic South Facing Ocean Views, Heavily Treed with some cleared areas, Park-like walking trails, paved road & hydro, close to Schools & Shopping. 4 lovely Creeks. Ideal ground for Horse lovers. 2560' of South Facing frontage on Harman Road, & 1850' of gently uphill sloping land to the Crown Forest. This is truly a legacy property only 10 minutes away from the Langdale Ferry Terminal in Roberts Creek. Eight proven high volume wells on the South side of Harman Road. (id:60626)
RE/MAX City Realty
4673 Boulderwood Dr
Saanich, British Columbia
Immaculate Custom Built Broadmead home with ocean glimpses, endless light, and undeniable pride of ownership. Offering 4 bedrooms, 4 baths + den—including two luxurious primary suites—this sun-filled retreat is perched on a private lot with soaring ceilings and walls of windows. Entertain in the gourmet kitchen with butler’s pantry, flowing to elegant dining and living areas divided by a dramatic dual-sided fireplace. Comfort features abound: heated tile floors, dual heat pumps, oversized double garage with EV charger, plus an elevator ensures easy 2- level living. Outdoor, discover an easy-care oasis with multiple patios, storage shed, a putting green, and the perfect blend of sun and shade. Steps to Broadmead Village and just 15 minutes to downtown. A rare combination of location, quality, and comfort - not a detail was missed in this carefully designed home. This is a rare find and a must see!! (id:60626)
RE/MAX Camosun
6 - 245 West Beaver Creek Road
Richmond Hill, Ontario
Main Street Exposure to West Beaver Creek Rd. Office (including main floor & mezzanine) about 3369 Sq Feet. Warehouse about 2431 sq ft. Separate Entrance from the front to the mezzanine. Another access to the mezzanine from the warehouse. Warehouse, main floor office and mezzanine have designated washing rooms. Lunch rooms within both the main floor office and mezzanine. 18' H & 30'6" W in the warehouse with a loading dock. Hydro 600V 100A. MC-1 Zone. Permitted Usage attached. Watch the warehouse floor. Special attention to bolts extending out of the floor surface and marked with red tape. All numbers for reference only, without representation or warranty, and to be verified by the buyer or its agents. Condo fee for the year of 2024. Also for Lease MLS#N12331477. (id:60626)
Homelife New World Realty Inc.
45 Tower Road
Georgian Bay, Ontario
11+ Acre Mobile Home Park in Muskoka with 15 Modular Homes. 2 new septic tanks in 2017. Great Opportunity. (id:60626)
RE/MAX Premier Inc.
351 Bay Street S
Hamilton, Ontario
Welcome to the Downton Abbey lifestyle! “The Nortonia” is an English Mansion, in Hamilton’s famed exclusive Durand neighbourhood, featured in the Globe and Mail, An exhibit of Hamilton's Mansions is a solidly built Queen Anne masterpiece, sets of 9ft Frenchdoors lead you thru a succession of grand panelled rooms with 10.5ft ceilings. Diningrm incl original crystal chandelier, stained glass windows &balcony door, wood panel antique swinging doors lead to granite homestyle kitchen with modern touches! Petite Salon’s coffered ceiling’s wood beams & beautiful stained glass windows lead to Conservatory Atrium. Grand staircase features 8ft tall stained glass scene of Lady Nortonia. 2nd Floor:10.5ft ceilings, 4generous bedrooms with 4pc&5pc bathrms, spacious laundryrm. Mansion has separate entrance to legal rental unit: a 2bedrm apt with spacious living/dining/kitchen. This 2nd residence can be a rental or grand mastersuite retreat/in-law/teens retreat. The Carriage House includes 2car garage with separate entrance to loft studio: another rental or a creative retreat or more guest quarters! The Nortonia Mansion is flanked by MacMaster University (11min drive) & StJoseph’s Hospital (3min drive)at either end of Aberdeen Ave! Estates of this calibre rarely turn over in the exclusive Durand enclave. The Nortonia Mansion is a Legacy Mansion of breath-taking artisanal craftsmanship! (id:60626)
Exp Realty
173 St. Catharines Street
West Lincoln, Ontario
Rare shovel-ready residential infill development opportunity in the heart of Smithville, Ontario, just steps from downtown and a wealth of amenities. Seller is willing to consider a vendor take-back mortgage of up to 50%. Fully approved with zoning, site plan approval, development agreement, and draft plan of condo approval in hand, this project is ready to go. Designed for 20 condominium townhouses or a purpose-built rental development with 2 units per townhouse (40 units total), as permitted under Section 3.2.1 of the West Lincoln Zoning By-Law. Situated on a major street, within walking distance of restaurants, grocery stores, LCBO, churches, walking trails, and parks, this prime location offers both convenience and strong market appeal. A comprehensive due diligence package, including reports and studies, is available. With the Niagara Regions population expected to grow by 27.6% to 610,000 by 2041, demand for quality housing continues to rise, making this an exceptional investment opportunity in a rapidly expanding community. (id:60626)
Coldwell Banker Power Realty
6340 Swift Avenue
Richmond, British Columbia
Welcome to this one of a kind three-story detached house in Richmond. Living room with 20ft ceiling height impresses from the start, with a south-facing backyard that connects the family room, dining room, and kitchen, offering all-day sunlight. This house comes with 4 bedrooms and 3.5 bathrooms, with a large media room and versatile flex space on the third floor. Other features include radiant in floor heating, central AC, and a smart home system connecting to lighting, temperature, audio, and security. Spacious outdoor area is designed on each floor, making this home a perfect blend of comfort and modern living. School catchment: McKinney Elementary & Steveston-London Secondary. Virtual tour: https://youtu.be/M9axNDoxcrM. Private showing only. (id:60626)
Laboutique Realty
148 Garnet Way
Penticton, British Columbia
Exceptional Penticton Estate on 12+ Acres Rare opportunity to own a private estate in Penticton with panoramic views of Skaha Lake, Okanagan Lake, and the city. Situated on over 12 acres, this impressive property features a 5,233 sq ft ICF-built main residence, designed for energy efficiency and luxury living. The home offers spacious open concept living, a gourmet kitchen with butler’s pantry, heated concrete floors, and high-end finishes throughout. A separate carriage home with elevator provides ideal space for guests or extended family. Enjoy resort-style amenities including a 25x30 ft infinity pool with swim-up bar, hot tub, steam sauna, dry sauna, and more. Car enthusiasts will love the expansive car barn with rooftop helicopter landing pad. The top floor is dedicated entirely to a stunning primary suite with private deck and breathtaking lake views. Award-winning for its energy efficiency and quality construction. Just minutes from downtown Penticton and a short flight from Vancouver or Calgary. A truly unique South Okanagan property offering luxury, privacy, and convenience. (id:60626)
Chamberlain Property Group
162 Vancouver Place
Penticton, British Columbia
A rare gem nestled in one of Penticton’s most coveted neighborhoods, this dream property offers an unbeatable location and exceptional setting. This sprawling level-entry rancher sits on a beautifully landscaped half-acre lot, perfectly perched to capture sweeping views of Okanagan Lake. With the scenic KVR walking trail right at your doorstep, nature and convenience blend seamlessly in this one-of-a-kind offering. Completely rebuilt in 2006, the home features 4 bedrooms and 3.5 baths, with a thoughtfully designed layout that prioritizes both comfort and privacy. The primary suite is located in its own exclusive wing, separated from the two additional main-floor bedrooms by a spacious and inviting living area. The lower level provides even more space, ideal for guests, a media room, home gym—or all three! Enjoy a large attached double garage, plenty of additional parking, and park-like grounds that feel like your own private retreat. Whether you’re entertaining, relaxing, or exploring the outdoors, this property truly has it all and is a must see! (id:60626)
Chamberlain Property Group
35 Eagle Ridge Drive Sw
Calgary, Alberta
Rare opportunity to reside in the much sought out distinguished area of Eagle Ridge in SW Calgary. Beautifully situated next to Heritage Park, Glenmore Lake, and amazing walking and biking trails. Access within minutes to Rockyview Hospital, Chinook Center, Glenmore Trail and good access to the new 201 freeway to access points all around the city. With over 6,000 total Sq.Ft. developed this beautiful family home has been meticulously maintained inside in all areas, plus in the professionally designed and maintained garden. There is a fully finished children’s play house in the garden as well. This home was proudly professionally renovated with the expertise in design by Wolfgang Wenzel. Principal rooms are very generous in size for entertaining. Spacious foyer with high ceilings, formal living room with fireplace, a large formal dining room with hand sculptured plaster ceiling, plus built in buffet and curved corner cabinet. The kitchen really is a gourmet’s delight. It is expansive, boasting a very large island for casual entertaining. With an exceptional crystal chandelier glistening above in the sklylight vault, plus softer perimeter lighting for the quieter times. Carefully crafted and designed custom wood cabinetry, with top of the line pull outs, an amazing amount of total storage capabilities, plus granite countertops. An assortment of top of the line appliances, built in microwave, multiple built in refrigerators, multiple ovens, multiple dishwashers. The kitchen dining area is open to a very generous sized family room with view of different areas of the garden. The family room and kitchen give access to a very private terrace, instant warmth from the gas outdoor fireplace for chilly evenings, plus a wood fired built in pizza oven!! The family room also gives access to the other side of the garden. Main floor bedroom has its own private full bath and walk in closet. Main floor study/ computer room. Upstairs is the private master suite with lovely views o f the garden. Spa like ensuite bath, plus two walk in closets, one giving access to the hallway. The third level has two additional bedrooms with huge windows and a shared full bath. The lower level has good sized laundry room, with a 660 sq.ft. crawl storage room, full concrete. A second family room with fireplace, bar, dishwasher, microwave, and fridge. Ample space for pool table and games. Wine cellar, plus a 5th bedroom and a full bath. There are two different staircases to access this lower level. Multiple mechanical rooms. This home proudly has geothermal heating and air cooling, with a new state of the art back up boiler heating system. The professional home theatre presents; a projector and screen, plus many video play back options, then a carefully selected Crestron control system for the theatre and home. Alarm system, security cameras. Automated lighting, with abilities to set every mood in lighting desired. Comfortable living in a great home and area. (id:60626)
Cir Realty
156 Vancouver Place
Penticton, British Columbia
Welcome to 156 Vancouver Place – a stunning custom-built rancher with walkout basement, perched on a 1.76-acre parcel offering breathtaking panoramic lake views. Crafted in 2003 by Homescape Construction for the current owners, this thoughtfully designed home places all principal rooms on the main level for convenient single-level living. The spacious primary suite features a luxurious 5-piece ensuite, including a brand-new shower installed in May 2025. The lower level is ideal for hosting guests, complete with two additional bedrooms, a large office, a generous rec room with wet bar, and a wine cellar for the enthusiast. Step outside and enjoy your own private retreat – with multiple patios and decks, a hot tub, firepit area, and beautifully landscaped grounds with ample room to add a pool. The oversized attached double garage and abundant on-site parking round out this exceptional package. (id:60626)
Chamberlain Property Group
18 Greengate Road
Toronto, Ontario
Client RemarksPrime Banbury Location On Quiet, Sought-After Street! 5+1 Br 3,244 Sq Ft (Total Liv Space) Family Home W/Additions On A Lge 82'X116' Lot. Steps To Edwds Gdns & Banbury Comm Ctr. Renovate Or Build Your Dream Home Here. Walk To Rippleton P.S. & St. Bonaventure Cath Schl. Close To Great Pub & Priv Schools (Toronto French, Crescent, Bayview Glen, Denlow P.S., Willowwood Schl, The Giles, Hawthorn, Metamorphosis Greek Orthodox, La Citadelle Academy ...** (id:60626)
Royal LePage Signature Realty
7 Bruno Ridge Drive
Caledon, Ontario
Experience the ultimate in stylish living with this beautiful bungalow, situated on an incredible property with breathtaking views. Enjoy sun-drenched spaces and luxurious finishes throughout. The backyard is a true retreat, featuring an in-ground pool with waterfall and slide, a stone patio, pond with dock and fountain perfect for entertaining or relaxing in privacy. Inside, the main level boasts elegant porcelain and white oak flooring, porcelain feature walls in the dining room, and a custom wainscoting feature wall in the primary bedroom. The spacious mudroom includes built-in cabinetry for ample storage. The fully finished basement offers a separate entrance, second kitchen, 2 bedrooms, 2 full 3-piece bathrooms, a large recreation area, wet bar, second laundry room, and sleek porcelain flooring ideal for in-laws, guests, or potential rental income. (id:60626)
RE/MAX Experts
15 Drury Lane
Toronto, Ontario
Where Sophistication Meets Sanctuary in Westmount / Chapman Valley. Step into this masterfully crafted custom home offering over 5,100 sq ft of refined elegance. With 4+1 bedrooms, 6 designer bathrooms, and 10-foot ceilings on the main floor, every detail has been curated for upscale living. A chef's dream kitchen dazzles with a 48 Thermador gas range, built-in appliances, coffee bar, prep kitchen, and dual dishwashers, all wrapped in quartz counters and dramatic custom cabinetry. Bask in natural light from floor-to-ceiling south-facing windows, enhanced by remote blinds and a showstopping 6-ft linear fireplace. Wide plank hardwood, statement lighting, and sophisticated moulding create a flow that's equal parts glamour and warmth. The primary retreat offers his & hers walk-ins and a spa-worthy ensuite with heated floors, soaker tub, oversized glass shower, and private water closet. Additional bedrooms feature ensuite or semi-ensuite access, all finished with timeless materials. Downstairs, a bright 9-ft ceiling lower level offers a grand rec space, private guest suite, and sleek powder room ideal for entertaining or extended family. From its striking 2nd level staircase skylight to its double garage with EV rough-in, this home defines next-level luxury just steps from ravines, trails, schools, and the best Etobicoke has to offer. (id:60626)
Harvey Kalles Real Estate Ltd.
69 Heathview Avenue
Toronto, Ontario
Stunning 7 Years Custom Built Luxurious Home Nested In Upscale Bayview Village, Meticulously Maintained Plus Fresh Painting. Sophisticated Timeless Design Floor Plan W/ Quality Finish. Extra Large Windows & 6 Skylights Boosts Abundance Sunshine. Classic Wooden Panel Wall In Office, Main Floor & Hallway. Gourmet Kitchen W/ Spacious Breakfast Area. Thermador High End Kitchen Appliances. Primary Bedroom W/ 7 Pieces Spa-Like Ensuite, Heated Marble Floor Washroom. All Bedrooms W/ Ensuite. Built In Sound System & Pot Lights Throughout. Heated Marble Floor Walk Up Basement W/ Ensuite Nanny Room & Wine Cellar. 2 Laundry Rooms. Sprinkler System. Interlocking Front & Back. Top Ranking Public School Zone: Earl Haig SS. Steps To Public Transit, Short Distance To Top Private School. Minutes To Shopping, YMCA, Library & All Amenities. (id:60626)
RE/MAX Aboutowne Realty Corp.
4780 Sleepy Hollow Road
Spallumcheen, British Columbia
39 acres with many possible income streams. Nicely updated 6 bedroom home, large farm kitchen. 66 x 14 Mobile home. Pullet Barn 108 x 30/ 2 feed bins, gas, 3500 pullet capacity, excellent market. Multiuse barn 150x56/ 1 feed bin, 5 rooms, gas, PVC panel walls. Livestock Barn 160x54/1 feed bin. Multiuse Barn 68x24/1 feed bin. Hay shed 62x34 with two 20x64 lean-to on each side. 20 acres under irrigation for hay or pasture, the rest cross fenced for pasture. The main pasture has K-Pod irrigation and Tumble wheel fencing system for easy grazing management. As you can see many opportunities for income, please ask for info sheet. (id:60626)
B.c. Farm & Ranch Realty Corp.
4387 W 9th Avenue
Vancouver, British Columbia
Exclusive opportunity to own a prime South facing property in Point Grey, rarely available! Located on a spacious 49' x 115, this property offers excellent potential for development or investment. Whether you envision building your dream home or holding for future growth, the possibilities are endless. The current residence is a functional 5-bedroom+ den (can be used as a 6th bedroom), 3 bathroom character home. Situated just north of West 10th Avenue, it´s only a short stroll to Jericho Beach, and close to the lively West 10th shops, restaurants, cafes, and more. Enjoy easy access to UBC. Walkout two bedroom garden suite. Don´t miss out-call today! (id:60626)
Sutton Group - Vancouver First Realty
60 Kleins Ridge Road
Vaughan, Ontario
This Peaceful Bungalow Sits On 88,156.34 SQ. FT. (2.024 ACRES) Of Verdant Beauty That Backs Onto Ravine. Located In Prestigious Multi-Million Dollar Neighborhood Of Kleinburg @Nashville Rd/Hwy 27. Main Level Offers 4 Bedrooms, 3 Bathrooms, Combined Living, Dining, Kitchen & Family Area. Walkout Basement Offers 3 Bedrooms, 1 Bathroom & Living Area W/Ample Of Storage. Rare Extraordinary Private Trail To Humber River & 900-Plus Hectare Nashville Conservation Reserve In Your Backyard. Excellent Opportunity To Build Your Custom Dream Home Or Live In The Bungalow. Spanning Over 2 Acres With An Impressive 315-Foot Frontage & For Severance Of Two (02) Lots - Buyers To Do Their Own Due Diligence. Great Opportunity For Builders & Developers. (id:60626)
World Class Realty Point
349 Spadina Avenue
Toronto, Ontario
Rare Investment Opportunity to Acquire an Excellent 3-Story Mixed Use Solid Brick-Building In the Heart of Toronto's Dynamic Chinatown, Steps from the University of Toronto, Kensington Market And College St. & More. Positioned On the East Side of Spadina Avenue With a **24.75 Ft** Frontage and **126.71 Ft** Depth. This New Renovated Three-Storey Building Offers Over **3600 SqFt** of Total Space With **1,900 SqFt** Retail Area + **1,700 SqFt** Apartments On 2nd and 3rd Floor (++Extra 1,800 Sq. Ft. Basement). The Retail Main Floor Features **11 Ft & 9.5 Ft** Soaring Ceilings and Two Washrooms, Complemented By Highly Flexible Zoning. **900 SqFt** 2nd Floor Apartment Includes a Large Living Room With **10Ft** Ceiling Height, Two Bedrooms, a Brand-New Kitchen and Washroom, Plus a Generous Terrace (**800 SqFt** or so) With Sweeping City Views. **800 SqFt** 3rd Floor Apartment Offers a Large Living Room, Two Bedrooms, New Kitchen and Washroom With **9 Ft** Ceilings Throughout. The Property Has a Large Backyard, With Significant Potential to Reposition Existing GFA. Located In a Prime High-Traffic Corridor, Surrounded by Banks, Restaurants, and Retails, It Benefits From Both Heavy Pedestrian and Vehicular Exposure. (id:60626)
Century 21 Leading Edge Realty Inc.
Century 21 Leading Edge Experia Realty Inc.
83 Hambly Avenue
King, Ontario
Welcome to 83 Hambly ave. Nestled in the heart of exclusive King City this custom masterpiece sits on a generous 90 lot surrounded by multi million dollar homes. Over $500k recently spent on a gorgeous new chef's kitchen with new high end appliances inc 2 wine fridges, new bathrooms and a concrete saltwater pool complete with built in waterfall and gas fire feature. The serene and private courtyard like outdoor living space includes a full outdoor kitchen/grilling area. Truly an oasis and an entertainer's dream! Shows A+++! This house is perfect for the entertainer! Huge upstairs rec room with solid wood bar and seating for 20+ with attached ventilated cedar cigar room overlooking the pool! High end stainless steel appliances and built in custom finishes throughout!! Solid wood flooring. Large primary suite with vaulted ceiling and oversized ensuite large walk in glass shower and his and hers walk in closets. Fully finished basement with living room room and 2 additional bedrooms. Large fully appointed laundry room with built in Cabinetry. Huge 4 car drive through garage with 20ft ceilings leaving plenty of space to install lifts. Walking distance to restaurants, parks and GO station! Minutes from the areas best public and private schools. (id:60626)
RE/MAX Hallmark Realty Ltd.
229-231 W 15th Street
North Vancouver, British Columbia
BUILDERS, DEVELOPERS & INVESTORS - PRIME Central Lonsdale opportunity! Includes plans for 5 townhomes with lock-off suites (8,670 square ft total, units 1,675-1,810). Solid side-by-side duplex with 4 suites: two 3-bdrms with ensuites + 400 sf sundecks with mountain views, plus two 2-bdrm garden suites with yard access. Large flat 49.8x139.9 lot with lane, RT-1 zoning, OCP up to 1 FSR. Current rent ~$6K/mo. Rare offering-hold, rent, live in one side, or build new! (id:60626)
Real Broker
16 2077 Garibaldi Way
Whistler, British Columbia
Introducing #16 - 2077 Garibaldi Way at The Landing Whistler, a brand new luxury townhome in an exclusive collection of six residences nestled in the heart of Nordic. Perfectly between Whistler Village and Creekside, this 3-level home offers 4 bedrooms, 3.5 baths, mountain views, abundant light, and open concept living. This home features air conditioning, high-end finishes, a custom chef´s kitchen with Fisher & Paykel appliances and wine fridge, wood-burning fire stove, private hot tub, and double garage with EV charging. Steps to the Valley Trail and minutes to ski lifts and amenities, this home blends mountain living with convenience. Your home in the valley awaits! (id:60626)
Angell
Angell Hasman & Associates Realty Ltd.
47 Pioneer Ridge Drive
Kitchener, Ontario
BRAND NEW latest build just completed by the acclaimed Surducan Custom Homes, with all the fine finishes that discerning buyers have come to expect from Surducan. Transitional modern luxury in prestigious Deer Ridge Estates. Boasting just under 4800 feet finished living space and featuring latest European tilt and turn high-end technology in windows and steel door systems. 5 bedrooms, 5 baths, including second ensuite, bath and a jack and Jill bath. 9 foot ceilings on the upper level. Main floor office, with built-in shelving. Separate designated dining room. Minimalistic design offering seamless flow and high-end finishes, wide spacious hallways, wide plank light oak hardwood flooring and contemporary over sized hardwood staircase w/built in lighting & black wrought iron. Built-in cabinets beside artistic featured fireplace wall. Open gourmet kitchen/dinette, featuring walk-in pantry with second sink area for kitchen prep or bar. For the chef an awesome large Gas stove range w/ high powered fan & over-sized gourmet fridge. Walk out off dinette to covered porch with gas line bbq. Fully fenced backyard. Rarely found tandem triple car garage, w/large steel and glass door system walkout to backyard. Fully finished basement with private 5th bedroom and bathroom. Lots of great finished storage space. Full irrigation system. Security cameras included. Tankless hot water heater. All equipment is owned. Tarion Warranty. Book your private viewing now, this is your dream home! Note: Some pictures are virtually staged. (id:60626)
RE/MAX Twin City Realty Inc.
11700 Mellis Drive
Richmond, British Columbia
Welcome to the ultimate in modern luxury living - a custom-built showstopper made for sports enthusiasts! Host unforgettable gatherings in the SOUTH-facing backyard featuring a full-size rubber basketball court, mini golf, built-in BBQ, covered patio, and shaded lounging areas. Inside boasts Italian tile, a soaring 20´ foyer, 12' ceilings on the main, 4 en-suite bedrooms upstairs, plus a 1 or 2-bedroom RENTAL SUITE with separate entrance. Outfitted with top-tier tech: premium JennAir kitchen, radiant heating, A/C, HRV, central vacuum, security system, heated garage, 220V EV charger, and low-maintenance artificial turf. Comes with 2-5-10 new home warranty. Mitchell Elementary & Cambie Secondary catchment. Walk to schools, shops, restaurants & transit! Open House: Sept 7 Sun 2-4pm (id:60626)
RE/MAX Crest Realty
8184 East Boulevard
Vancouver, British Columbia
Elegant renovated family home in picture perfect move-in condition, overlooking Arbutus Greenway & Riverside Park. Spacious din & liv rooms, gleaming hardwood floors throughout, gas f/p, with French doors opening to a solar-heated pool & spa! Gourmet kitchen with granite counters & top tier appliances. Main floor features a primary bdrm with walk-in closet + ensuite (currently used as a fam rm). Bonus- an office/den/or additional bdrm on the main. Upstairs offers another king-size primary suite with spa-like ensuite with a joining office/den or potential 4th bdrm. Plus an additional large bdrm also with full ensuite. Double garage, beautifully landscaped front & backyards- a true gardener's delight!Soak up the sun in style. Ideal for families & entertainers alike. Pleasure to show anytime.OPEN HOUSE SUN SEPT 7, 2-4 pm (id:60626)
Heller Murch Realty
315 Stephanie Boulevard
Vaughan, Ontario
This solidly built, custom home is brimming with potential, perfectly positioned on an extraordinary, estate-sized lot that backs onto green space- offering privacy, tranquility and an irreplaceable connection to nature. With thoughtful layout and generously sized principal rooms, this residence proves the perfect canvas for your vision. Whether you're looking to refresh, renovate, or reimagine the home's solid construction and timeless design create wonderful possibilities for personal customization. Stepping into the backyard and experience the true highlight of this property is an expansive lot with lush, mature trees and unobstructed views of the greenbelt. This is a rare and coveted find in Vaughn, ideal for families, outdoor enthusiast, or those seeking a private oasis just minutes from city conveniences. A Prestigious, family friendly neighborhood, with quality schools, parks, trails and easy access to highways shopping. Fully finished walk-out with 2nd kitchen, Full bath. Three Car garage, Circular drive, Ample Parking. Don't miss your chance to create something truly special in one of Vaughan's most desirable enclaves. New Shingles just replaced 07/2025, freshly Painted throughout 07/2025 (id:60626)
Exp Realty
11440 Sealord Road
Richmond, British Columbia
An exceptional custom-built luxury home in the heart of Richmond, this stunning residence offers a perfect fusion of refined design, top-quality materials, and outstanding craftsmanship. The main floor welcomes you with soaring double-height ceilings, elegant custom millwork, a functional wok kitchen, and a dedicated home office. Upstairs, spacious ensuite bedrooms provide both comfort and privacy for the entire family. A rare offering that embodies timeless sophistication and contemporary living-ideal for those with a discerning eye for detail and quality. (id:60626)
Sutton Group - 1st West Realty
2539 Highway 331
West Lahave, Nova Scotia
Thoughtfully designed, with timeless finishes & landscaping. A distinguished home that encompasses 8.8 acres & 350' of water frontage on the LaHave River leading into the Atlantic Ocean with deep water anchorage. The gated paved driveway extends to the water allowing for access to the boat launch. An innovative concrete retaining wall creates a terraced front yard with carefully selected flowers & shrubs that give extended beauty all season long and easily maintained with a sprinkler system. The exterior is complete with professional landscaping around the home's entrances and lower-level deck. Once inside the living room offers 4 spacious bedrooms and 5 baths that have oversized windows to capture the spectacular water views featuring remote blinds in all principal rooms. Striking views are carried throughout the home's main living areas with symmetrical floor to ceiling windows balanced by a propane fireplace in the living room. A custom kitchen is anchored by a large island and a perfectly placed window seat overlooking the LaHave Yacht Club. Three bedrooms are located on the main level including the primary with a large ensuite, walk-in closets, an entrance to the wrap-around deck offering panoramic water views. The layout affords accessibility, main floor laundry, a hydraulic elevator and access to an attached 30' x 38' garage. Home and garage are efficiently heated & cooled by a geothermal system. The lower level offers a guest suite, family room with a propane fireplace, gym area with an aqua massage machine, office and utility room. Rounding out this spectacular property is a detached heated 30' x 60' garage with inside steel cladding, 2~26' x 40' wired metal clad storage buildings for all the toys, a propane backup generator that powers the complete home and garage in a power outage. A short scenic drive to the best beaches the South Shore of NS has to offer, minutes to amenities in Bridgewater, Lunenburg & Mahone Bay and 1.5 hours to The Halifax Airport. (id:60626)
Engel & Volkers (Lunenburg)
Engel & Volkers
39 Baldwin Street
Toronto, Ontario
Rare Down Town opportunity to own a 3 storey prime commercial property in vibrant Baldwin Village, one of the most unique streets in Toronto. The street is lined with cafes, coffee shops and restaurants. The building was constructed in 1988 with the first floor of Approx:1600 sq ft Plus a lot of storage in the basement. and 2 residential units above (1000 sq ft/unit) with 3 bedrm &1 bath in each unit. Both units are fully rented.*Fully New Renovated Japanese Restaurant 5 years ago,. Fully Liquor Licensed With Approx. 75 Seats Also Seating At Patio. 2 Parking Spaces At Rear Thru Lane Way. Suitable for both investors and owner operated restaurant. The area is close to U of T; 4 major teaching hospitals, Government offices, major TTC. Commercial tenant has month to month rent and can rent at higher rent or use as owner operated restaurant. (id:60626)
RE/MAX Prime Properties - Unique Group
615 Nicola Avenue
Coquitlam, British Columbia
OUTSTANDING home proudly constructed by HC Development, Coquitlam´s finest Boutique Home Builders. This stunning residence in the heart of West Coquitlam offers 5250 SF of luxury living, 8 bed/7 bath with elevated finishings throughout. Features include over-height 18´ ceilings, high end appliances, spice kitchen & radiant heating. SPECTACULAR open floor-plan kitchen w/a large entertainer's island - incredible scale in the great room with a 10 foot sliding door which leads to a O/D covered entertainment area ideal for hosting. Upstairs, experience the sophistication in the master bdrm retreat w/walk in closet & ensuite + generous sized secondary bedrooms. Basement is an entertainers dream w/large rec-room, 2 bed legal suite plus nanny quarters. OPEN SUN 1-3PM. (id:60626)
Royal LePage West Real Estate Services
21036 36 Avenue
Langley, British Columbia
Rare opportunity to own this "Simply Amazing" Property! PRIVATE, GATED 5 ACRE PROPERTY with 2 Residence Homes, Several storages and 2 Architecturally Stunning Chalet Style Shops. Main home is a solid older Bsmt home with 4 BR/2 BA & Fire places. 2nd is big rancher, 1400 sq.ft, 3 Bdrm, 2 bath & a 14' x 52' deck. Perfect for extended family. One big chalet shop is 3 1/2 storey approx. 3500 sq.ft of solid wood, main floor with garage door access. Room for 10 cars +/-, + Extra Garages. Ultimate Man Cave or Home Business; Bathrooms, power, etc. 2nd Chalet Shop is approx. 2100 sq.ft 2 1/2 storey on smaller scale.. Featured on 'Canadian Pickers' TV show & CBC NEWS -Excellent for Collectors of any kind. Located on Quiet & no Through Rd. 10 minutes to downtown Langley. Schools only 10-15 min walk. (id:60626)
Multiple Realty Ltd.
20075 Fernridge Crescent
Langley, British Columbia
Designated for 6 lots (10000SQFT) in approved Brookswood Official community plan. Park like 1.4 Acers home on beautiful Fernridge Crescent. Very nice neighbourhood, Triple garage plus RV parking and more. Enjoy everything Brookswood has to offer: schools, parks, George Preston Rec Centre, Brookswood Village, etc. This home mainly is for lot value. (id:60626)
Interlink Realty
5 Fallingview Trail
Seguin, Ontario
Private peninsula retreat on spring- fed Otter Lake. Welcome to your own slice of lakeside paradise - just 2 hours north of Toronto and a quick 10-minute drive to the Town of Parry Sound. This rare peninsula - shaped property offers unmatched privacy and panoramic views on the crystal clear, spring-fed Otter Lake. The main residence is a charming 2-bedroom open-concept cottage thoughtfully designed for relaxed living and effortless entertaining. Just steps away, a fully equipped 2-bedroom guest cottage provides additional space for guests or family complete with its own 3-piece washroom, cozy living room and fireplace. Set on an impressive 730 feet of owned shoreline the property features a sandy beach, boathouse, workshop and storage shed - perfect for boating, swimming and year-round enjoyment. Whether you're hosting summer gatherings, unwinding by the fire or exploring the natural beauty of the lake this one of a kind four season retreat offers the ideal blend of comfort, charm and convenience. (id:60626)
Royal LePage Team Advantage Realty
302 Tuck Drive
Burlington, Ontario
Welcome to your future custom-built dream home with approx. 5000 SF of living space where craftsmanship meets comfort in every detail. Builder financing available at Zero percent for qualified buyers. This custom-built home offers the perfect blend of luxury, functionality, and timeless design, tailored to fit your lifestyle. Features Include: Top rated schools, 11' ceiling on the main and 10' in the basement, custom built'in wood work, solid core doors through out the house, Glass walls, interlocked circular driveway and right across the Breckon park. Chefs Kitchen with high-end Jenn air Appliances with panels (Fridge, Stove, Dish washer, Built in Microwave/Oven), painted shaker doors, Dove tail Birch drawers, LED lights, upgraded servery,coffee station with sliding pocket doors, Huge fluted island upgraded with multiple drawers with matching range hood, Multi-functional sink station and Pot- filler.Outdoor Living Space perfect for entertaining include gas fire place, out door kitchen with Pizza oven, BBQ, Fridge and a sink.Premium Finishes throughout hardwood floors (Herringbone on the main), quartz countertops, Floating stairs with LED lights, multiple washrooms with double vanities, floor to ceiling tiles, curbless showers, upgraded toilets, Luxurious Master Suite with spa-like ensuite with heated floor.Floating stairs with LED lights through out the house. Basement features include a bedroom; washroom, floor-to-ceiling glass walls & doors in the gym, Movie Theater, Sauna, Rec room with fireplace.Smart home features include smart switches, electrical car charger and cameras. Built with care and designed with you in mind, this home isn't just a place to live its a place to love. Open house Saturday and Sunday (2pm to 4pm) (id:60626)
Home Choice Realty Inc.
11525 140 Street
Surrey, British Columbia
New Luxury home w/ Modern ext on 1/4 acre in quiet neighbourhood. Built by a local, experienced builder, this grand residence is for a family looking for Space. Opulent interior design, high ceilings, A/C in Open concept living: masterpc fireplace in prestigious living/dining, gourmet kitchen w/ high end appliances leads to a 2nd chef's kitchen! Main floor has 2 bedrms, 2 bathrms perfect for in-laws + caretaker. Top floor boasts 2 spacious master bdrms with views (1 w/ balcony)+ 2 exquisitely finished bdrms (w/ walk-in closets & ensuited), & open flex space. 3 car garage, parking for 7 cars in driveway + security system. The lower level has a entertainer's media rm, powder rm, 2 income generating suites Each w/ 2 bedrms, 1 bth w/ heated fl, full kitchen, laundry, alarm, separate yards. (id:60626)
Rennie & Associates Realty Ltd.
1577 131 Street
Surrey, British Columbia
Introducing a Stunning Custom-Built 6-Bedroom, 6-Bath Private Home. Exclusive Ocean Park neighborhood, this meticulously designed 6-bedroom, 6-bathroom custom home combines unparalleled luxury with modern sophistication. Every detail has been thoughtfully built to offer a blend of elegance and functionality, featuring expansive living spaces, high-end finishes and Miele appliances. The open-concept layout flows seamlessly from room to room, creating an inviting atmosphere perfect for both family living and entertaining. Enjoy ultimate privacy in your spacious, beautifullyd landscaped backyard or unwind in your serene, spa-like ensuite. Property contains a one bedroom mortgage helper or nanny suite on the main. (id:60626)
Jovi Realty Inc.
2073 183rd Street
Surrey, British Columbia
Acreage in highly sought after Redwood location! Beautiful private landscaped property offers serene tranquil setting yet still close to amenities! Extensive 7000 sq ft home offers many options for extended or multi family living! 6+ bedrooms including 2 masters with ensuites! Completely rebuilt in 2009 with 4500 sq ft addition added to existing home! Stunning features include: Designer kitchen with top of the line appliances, soundproofed home theatre room, sports room/den for game nights, sports court, relaxing enclosed sunroom, air conditioning hvac system, on demand hot water and 4 car garage and workshop for all your toys! Wonderfull outdoor decks and patio areas with wood fired pizza oven for ultimate private outdoor entertaining! Just a short stroll to Redwood Park! (id:60626)
Macdonald Realty (Surrey/152)
7585 156 Street
Surrey, British Columbia
RARE OPPORTUNITY - A FARMER'S DREAM IN FLEETWOOD, SURREY! This 6.8-acre gem is truly one of a kind, nestled in one of the fastest-growing neighbourhoods in Surrey! Boasting a 3100+ sqft home. The sunny southwest-facing land backs onto the scenic EAGLE QUEST GOLF COURSE and features breathtaking views of Mount Baker and the city. With CITY WATER, SEWER, and NATURAL GAS, this property is perfect for hobby farming, growing blueberries, vineyards, or other agricultural ventures. Surrounded by a charming residential subdivision, Surrey Lake, and a golf course, this is also a prime holding property with future development potential. The land features versatile spaces under existing powerlines for storage or creative uses, including parking for up to two commercial vehicles/trucks. (id:60626)
Team 3000 Realty Ltd.
5441 128 Street
Surrey, British Columbia
AN EXECUTIVE PANORAMA RIDGE entertainer's paradise nestled in a secluded neighborhood. This property boasts a THREE-CAR GARAGE with space for over 10 vehicles. Impeccable craftsmanship fills this home with charm, featuring vaulted ceilings, stunning hardwood floors, and a sunken dining room. The open-concept family kitchen offers granite countertops, stainless steel appliances, a spacious island, and a wet bar adjoining the family room-ideal for gatherings and celebrations. The backyard is a showstopper with a hot tub pool, 3000 sqft patio, and more, surrounding this SPECTACULAR HALF-ACRE estate (20,473 sqft). Upstairs includes 3 bedrooms plus a massive games/media room. OCEAN VIEWS from the SECOND FLOOR! A MUST-SEE! (id:60626)
Exp Realty Of Canada
2552 200 Street
Langley, British Columbia
Stunning half-acre lot, strategically zoned for TOWNHOUSE/ROWHOME development, is located within the Fernridge Community Plan of the BROOKSWOOD O.C.P. Rest assured, this property is free from creeks, easements, or right of ways, ensuring unobstructed development possibilities. With all services readily available, this 1,348 sqft rancher is thoughtfully landscaped, adding to its overall charm and appeal. (id:60626)
Royal LePage Northstar Realty (S. Surrey)

