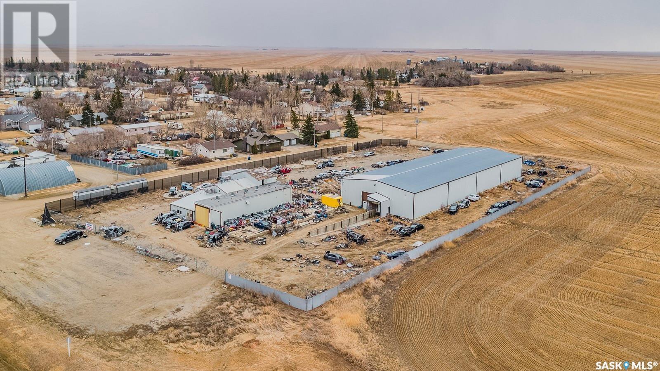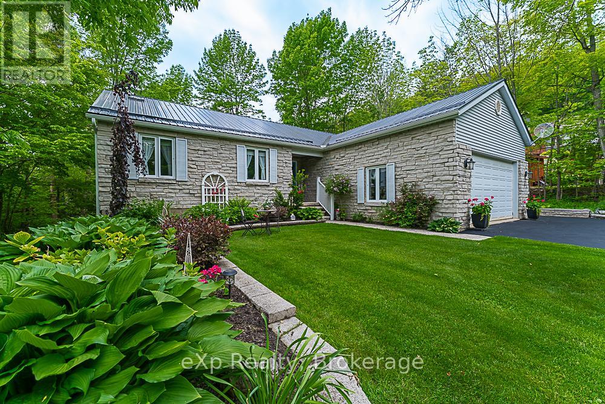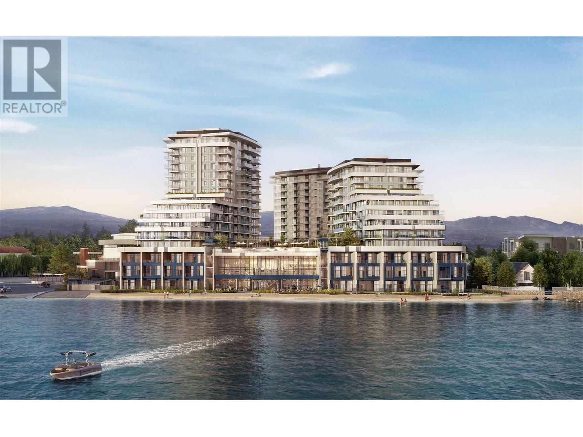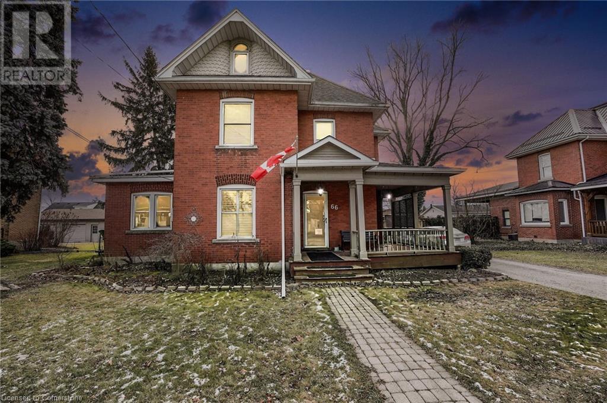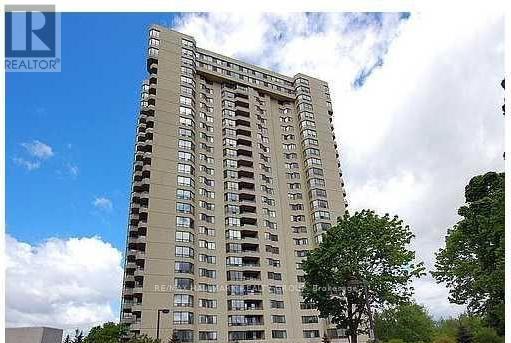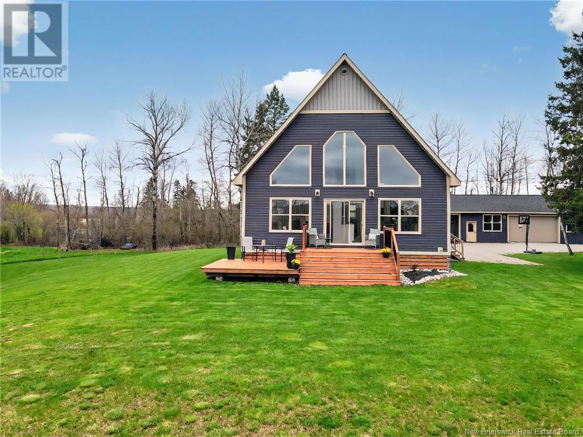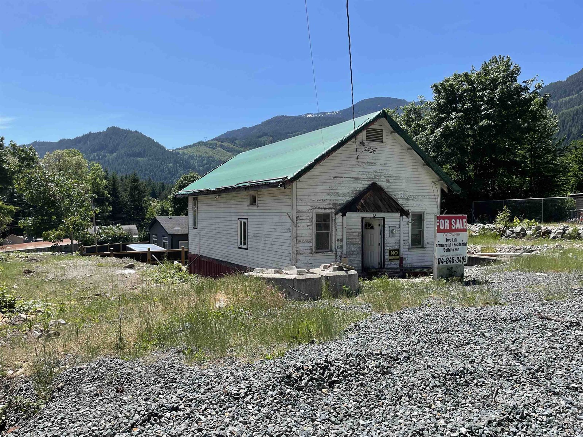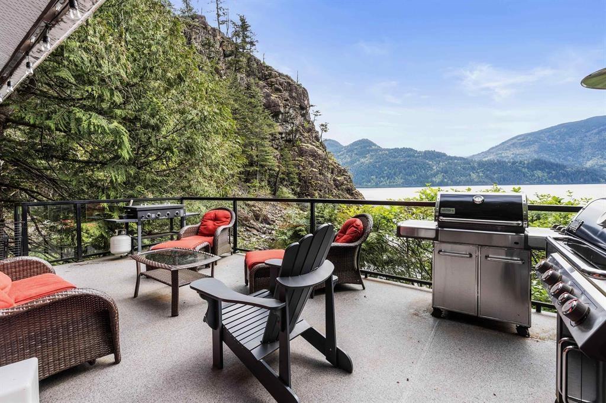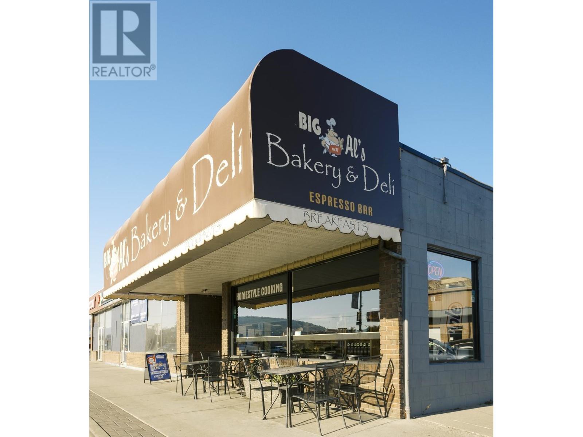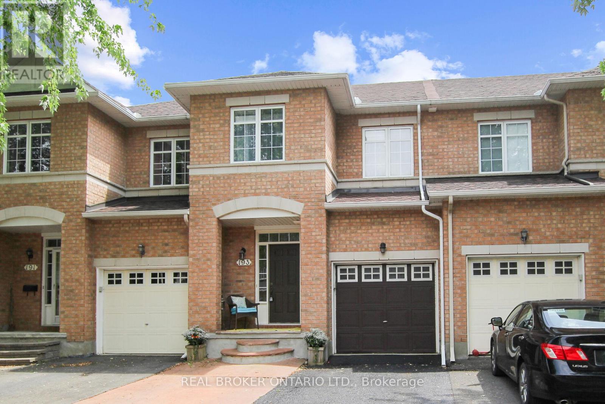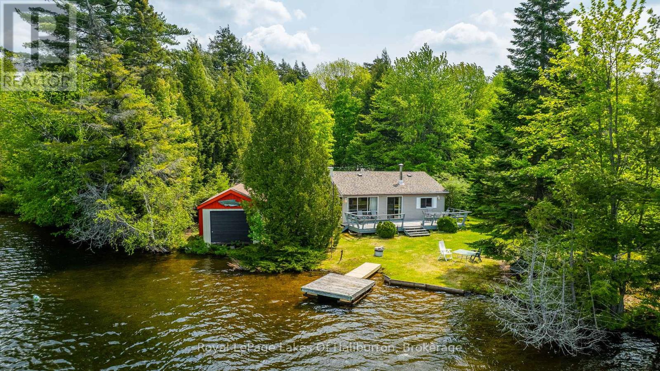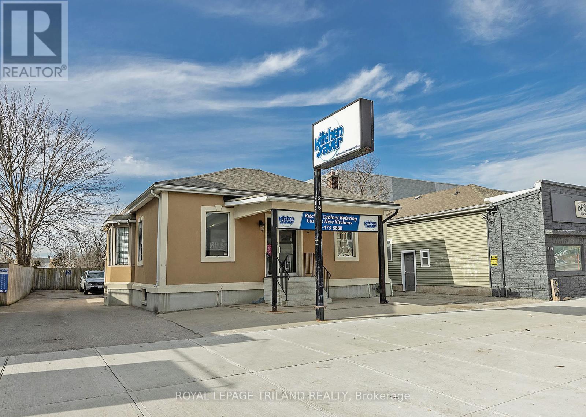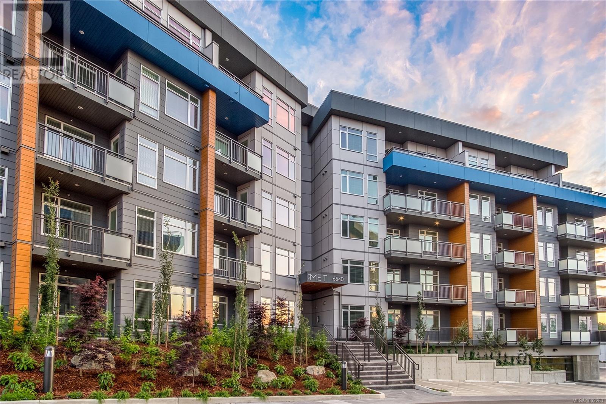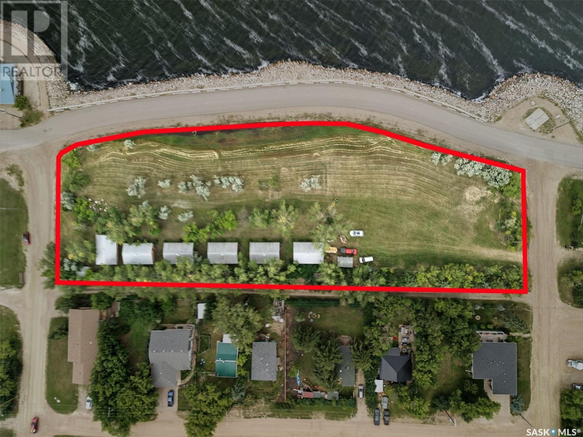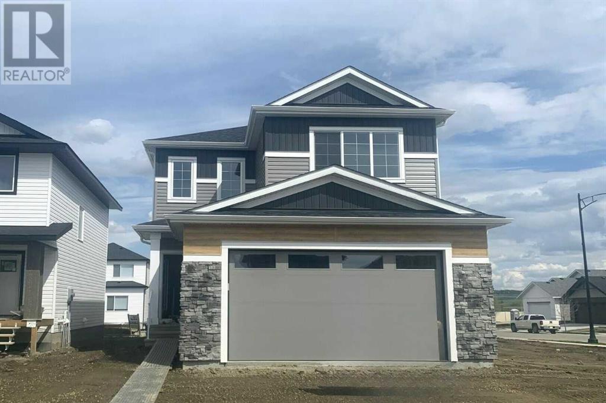100 Sedley Street
Sedley, Saskatchewan
An outstanding opportunity to own an industrial warehouse property featuring two buildings totaling 18,940 sq. ft., situated on 2.56 acres of fenced, rectangular land. The site features compacted gravel surfacing and is fully serviced with electricity, natural gas, water, and sewer. (id:60626)
Exp Realty
5 15th Avenue
South Bruce Peninsula, Ontario
Discover an exceptional residence nestled in a serene location, offering a tranquil retreat with convenient access to Georgian Bay through a newly constructed staircase adjacent to Mallory Beach Road. This exquisite 3 bedroom,2 bathroom home presents a seamless open-concept layout complemented by soaring cathedral ceilings, rich hardwood flooring, and exquisite oak trim that exude an air of grandeur and spaciousness. Abundant natural light permeates the interior through sizable windows and elegant skylights in key living spaces, creating a luminous and inviting ambiance. Recent professionally installed drainage system guarantees a lifelong dry basement with plenty of storage, and a walk out basement feature. The residence's recently revamped deck provides a picturesque setting for enjoying morning refreshments or hosting social gatherings. A meticulously landscaped yard, complete with an asphalt driveway and attached 21' x 21' - 2-car garage, ensures both aesthetic appeal and functionality. The addition of a steel roof lends a contemporary touch to the exterior, delivering enhanced durability. With a nearby boat launch enabling expedient watercraft access, the possibilities for exploration and leisure activities on Georgian Bay are effortlessly within reach. This property epitomizes a harmonious blend of comfort, style, and practicality. Envision the lifestyle possibilities awaiting within this remarkable bungalow. **EXTRAS** There are add'l rooms that the system doesn't record. Please note there is additionally a rec-room (6.12m x 6.05m), utility rm (3.02m x 3.76m) & storage room(8.18m x 9.96m) in the basement. (id:60626)
Exp Realty
141 Industrial Boulevard
Greater Napanee, Ontario
Prime Location, Thriving Business Opportunity - Your Chance to Be Your Own Boss! Nestled on a busy corner with seamless access from two streets, this property offers unparalleled convenience and visibility. With a sizable parking lot and a secure fenced-in rear area featuring an additional storage unit, the possibilities are endless. Permitted uses within this business park include car sales and trucking depot operations. The building boasts a spacious office with comfortable seating for customers, three bays with lifts, a supply room, a bathroom, and stairs leading to a second-level bonus area. The second level includes a private office and bathroom with its own entrance, opening up rental income opportunities. Additionally, you'll find a large inventory room and another office with its own bathroom. This property comes with the building and land included, all for a remarkable price. For just $125,000, you have the option to purchase the existing 30-year garage business - which is extremely busy and great book of business - offering a solid foundation of loyal customers and a thriving operation. Alternatively, re-imagine the space to fit your business venture. It has even previously served as a car sales outlet! Don't let this exceptional opportunity slip away. (id:60626)
K B Realty Inc.
75 Youngs Street
Stratford, Ontario
Youngs Street is the old style neighbourhood where you look after each other. This one quiet block sits right in the heart of our city. It is an easy walk to downtown, the river, or the hospital. This unique home has been loved for over 50 years by its current owner but it's time for a new family to make it theirs! The south facing addition lets in amazing light and the high quality tilt & turn windows allow for fresh air while giving great insulation and views of the lovely large yard. . Two bedrooms are on the main floor and two upstairs. The dining area has all the space you need for gatherings. Come see how you can make this house your home. \r\nUpdates and inclusions: gas fireplace, updated furnace, wiring, plumbing, insulation, electrical and triple glaze windows. \r\nWood floors are also under the carpets except for the new addition. (id:60626)
RE/MAX A-B Realty Ltd
3699 Capozzi Road Unit# 907
Kelowna, British Columbia
LOCATION & VIEWS!! This *brand-new, sun-filled condo* is all about stunning views and easy living. With 2 bedrooms, 2 full bathrooms, and big windows that bring in tons of natural light, you’ll enjoy breathtaking lake and mountain views every day. The sleek, modern kitchen features stainless steel appliances (including a microwave and wine cooler), quartz counters, and a functional island—perfect for cooking or catching up with friends. Custom-built closet organizers, vinyl plank flooring, and thoughtful upgrades add a polished touch throughout. You’ll love the resort-style amenities: outdoor pool, hot tub on the 5th floor, lounge seating, landscaped BBQ area, two-story 2000 sq ft gym & yoga/meditation area, co-workspace, poolside fireside lounge, shared kitchen, conference room & dog wash station, paddle board storage, and access to the Aqua Boat Club. Plus, there’s a covered parking stall, a separate storage locker, and a bike locker. Located in the prime Lower Mission area, you’re steps away from everything that makes Kelowna amazing. Whether you're starting your day on the water or relaxing on your balcony soaking up the views, this condo is a true slice of Okanagan paradise. (id:60626)
Oakwyn Realty Okanagan
9020-9026 Route 102
Kings, New Brunswick
This investment opportunity includes three separate PID#s. A very popular XTR Gas Convenience store which has a recently renewed NB Agency Liquor Store Contract. An attached lovely three bedroom apartment which can rent for $1200 -$1400 monthly. A separate three bedroom 1.5 bathroom single family Dutch Colonial Home ready for your finishing touches situated on a lovely lot with a river view and another lot with a brook, perfect for a camp. This is an absolute perfect opportunity to own your own business and rentals or fix up the home and live or rent or flip it. This also includes a truck with plow, a fork lift for those heavy liquor orders, a former ice cream stand, and so many more potentials to grow this business such as adding fast food, pizza takeout etc. etc.. This turnkey business could be yours so call and text for more info. All inquiries must fill out a NDA to obtain financials. (id:60626)
RE/MAX Professionals
66 King Street E
Haldimand, Ontario
This stately 2.5-storey home is a true gem, offering both timeless charm and modern comfort. Its classic architecture is accentuated by a stunning covered wraparound front porch, perfect for relaxing while enjoying the relaxing view of the front yard. The landscaping is meticulously curated, with lush greenery, vibrant flower beds, and towering trees that enhance the home's curb appeal. Situated close to the heart of downtown Hagersville, this home enjoys a prime location that provides easy access to all the conveniences of small-town life, while still offering the serenity and privacy of a charming residential area. The exterior boasts elegant features such as detailed woodwork, classic red brick accents, and large, inviting windows that allow natural light to pour into the spacious interiors. The half-storey of this home is truly unique, offering a versatile loft space that could serve multiple purposes. Whether you dream of creating an inspiring art studio, a peaceful reading nook, or a private getaway for an unruly teenager, this area offers endless possibilities. Inside, the home continues to impress with just over 2,000 square feet of living space, its blend of traditional design and contemporary comforts. Spacious living areas, elegant finishes, and thoughtfully designed rooms create a welcoming atmosphere throughout. This home offers the perfect balance of charm, character, and functionality, making it a standout property in one of Hagersville's most desirable locations. Whether you're relaxing on the porch, retreating to the loft, or exploring the vibrant downtown just minutes away, this home promises a lifestyle of both comfort and convenience. (id:60626)
Michael St. Jean Realty Inc.
2508 - 1500 Riverside Drive
Ottawa, Ontario
Beautiful & Spacious Penthouse Suite at Riviera IEnjoy spectacular, panoramic views of Ottawa, the River, and the Gatineau Hills from this stunning penthouse suite. This expansive unit features:Two generously sized bedroomsA beautiful den/office with breathtaking viewsTwo full bathrooms a large formal dining room highlighted by a sparkling crystal chandelier a spacious living room perfect for entertaining a generous kitchen with ample storage and workspaceIn-unit laundry and storage locker for added convenienc eOne underground parking spot: Level B, #104Experience luxurious condo living with the perfect blend of elegance, space, and views. Don't miss out on this exceptional opportunity at Riviera I. (id:60626)
RE/MAX Hallmark Realty Group
5 Ashford Place
St. Catharines, Ontario
Welcome to 5 Ashford Place, a delightful residence nestled in the heart of St. Catharines. This well-maintained home offers a comfortable living space on a quiet road, while being conveniently close to essential amenities. The home boasts ample space for the whole family having 3 bedrooms and a bathroom upstairs, and in-law potential in the basement with kitchen, laundry, bathroom and additional rooms! The home has new flooring, paint, updated bathrooms, new furnace (2025), newer owned hot water tank (approx. 4 years old). The property features a well-sized backyard with a detached garage. 5 Ashford Place offers a unique opportunity to own a home on a quiet, family friendly street within close proximity to local attractions such as the Garden City Golf Course and many great restaurants! (id:60626)
Royal LePage NRC Realty
4206 Route 106
Petitcodiac, New Brunswick
Welcome to your piece of paradise nestled along the tranquil Petitcodiac River. This rare gem combines the peace and privacy of country living with convenient highway access, offering the best of both worlds. This stunning A-frame style home features soaring 19-ft ceilings and expansive windows that flood the open-concept main floor with natural light. The layout seamlessly connects the kitchen, dining, and living areas, creating a warm and inviting space perfect for entertaining or relaxing. The main level offers a well-appointed bedroom, full bathroom, and convenient laundry area. Upstairs, youll find two additional bedrooms, a second full bathroom, and a lofted view of the great room below, framed by dramatic architectural windows and rustic-chic finishes. The basement is a blank canvas an open space with endless potential, already equipped with an ICF foundation and generator hookup. Step outside to enjoy peaceful views from your private rear deck, or wander down to your own riverfront sitting area for morning coffee by the water. The 27x39 heated garage with attached carport offers ample space for vehicles, hobbies, or workshop needs. This unique property offers comfort, beauty, and serenity in equal measure (id:60626)
Brunswick Royal Realty Inc.
21 Postma Crescent
North Middlesex, Ontario
TO BE BUILT - Welcome 21 Postma Crescent. The Dylan by Colden Homes Inc. features 1364sqft of open concept living and is nestled in the desirable Ailsa Craig community of Ausable Bluffs. This is perfect starter home, with 3 bedrooms, a 4 piece bathroom on the upper level and a primary bedroom with a walk-in closet. The main living area offers an open concept design with a stylish kitchen showcasing quartz countertops and an island overlooking the dinette and family room. This space is ideal for both relaxation and entertaining, the home also offers lots of natural light with is large windows and patio door. Located within close proximity to parks, walking trails, amenities and for the little ones in your life, the splash pad. This home presents an excellent opportunity to embrace modern living in a welcoming neighborhood. Ausable Bluffs is only 20 minute away from north London, 15 minutes to east of Strathroy, and 25 minutes to the beautiful shores of Lake Huron. Taxes & Assessed Value yet to be determined. (id:60626)
Century 21 First Canadian Corp.
31236 Mary Street, Yale "“ Dogwood Valley
Yale, British Columbia
TWO LOTS FRONTING THE TRANS CANADA HWY.HOUSE HAS BEEN UNDER COMPLETE RENOVATION FOR YEARS. GREAT PROJECT FOR SOMEONE. LAYED OUT FOR 1 BEDROOM, 2 BATHS, OPEN PLAN, 12 FT CEILINGS, FULL BASEMENT. (id:60626)
Advantage Property Management
322 Echo Island, Harrison Lake
Harrison Hot Springs, British Columbia
Nestled in a serene secluded bay, this fully renovated boat access cabin offers the ultimate in privacy, comfort & natural beauty. Enjoy year-round hot/cold running water, indoor plumbing & full power thanks to your solar system w/22-battery bank. The bright & spacious main cabin features a 12' sliding glass door that floods the space with light, opening to breathtaking views. Inside, you'll find a refreshed kitchen, cozy living room, 2 generously sized bedrooms, updated powder room, wood stove & new carpet. Exceptional extras make this property truly one-of-a-kind: detached bath house, wood-fired hot tub overlooking the lake, 2 private guest cabins for friends & family plus 120' of PRISTINE BEACHFRONT with no neighbours in sight. Words don't do it justice, come experience it for yourself! (id:60626)
Exp Realty
6030 Main Street Street
Oliver, British Columbia
Be your own boss! Big Al's Bakery & Deli! - rare opportunity to purchase a well established food service business with a strong year over year growth trajectory for both revenue and profitability! Great staff and loyal and growing customer base with unique market position (200% revenue growth 2017 to 2022!). Signed NDA required for showings and review of financials and favourable, assumable lease. This is a highly appealing share sale opportunity inclusive of valuable intellectual capital including well established branding. Seller is willing to indemnify for liabilities (if any) up to date of completion. This is your opportunity to front a great, local business fixture in Canada's Wine Capital in the beautiful South Okanagan! Square footage per Matterport. Buyer to verify independently if important. (id:60626)
Royal LePage South Country
193 Deercroft Avenue
Ottawa, Ontario
This home has been well maintained by its original owner and offers 3 beds, 2.5 baths, finished basement and a beautiful backyard with a large deck. Walk in to your sunken foyer with access to the garage. Hardwood flooring throughout the whole main floor, dedicated dining room space, tons of light in the living room and kitchen. The kitchen has lots of counter space as well as an eat-in area. The spacious second level has 3 bedrooms, with the primary offering a walk-in closet and ensuite bathroom. The basement is fully finished with a gas fireplace, and loads of storage. The backyard is almost fully fenced and has a great deck to enjoy your summer with friends and family. The driveway has room for two cars, and another can fit in the garage. This townhome is located on a great street close to schools, parks, restaurants & many other amenities. (id:60626)
Real Broker Ontario Ltd.
431 Carriage Lane Crossing
Carstairs, Alberta
Carstairs is a lovely community offering family friendly neighborhoods and easy access to Calgary. This beautiful bungalow is nestled on a quaint and quiet street. Bordering on a walking path and backing on to a peaceful green space. The handsome exterior features recently updated stucco and stonework. The double attached garage provides plenty of indoor parking with the bonus of in floor heating. Once inside, you will appreciate the open floor plan and natural light streaming thru several large windows. Cuddle up around the gas fireplace and relax in the cozy comfort of the living room. The kitchen offers a large island for additional seating, updated stainless steel appliances, and warm wood cabinetry complimented by a crisp new backsplash. Dine inside or step thru the garden door to enjoy the expansive deck. The backyard is fully fenced for the kids and pets to safely play. The spacious primary bedroom boasts a 3-piece ensuite and wonderful walk-in closet. Two more bedrooms, a 3-piece bathroom, and the luxury of main level laundry complete this floor plan. The basement is partially finished and offers the comfort of in floor heating. The family room is fantastic for entertaining, adjacent to the attractive bar area. Two additional bedrooms and a 3-piece bathroom provide a perfect space for company or older children. With room for the entire family, this home has so much to offer. Schedule your showing today! (id:60626)
RE/MAX Real Estate Central Alberta
1058 Doreen's Lane
Highlands East, Ontario
First time offered for sale and a great opportunity to get in to the cottage market! This classic cottage located on beautiful Esson Lake has been owned by the same family for over 50 years. It offers so many great qualities you won't be disappointed. As you pull in the driveway the first thing you notice is how flat and level the lot is, making it enjoyable for all ages. You'll experience amazing views from this western facing property, looking across the lake at unspoiled/undeveloped forest while enjoying all day sun. The waterfront is incredible with a clean, hard sand, gradual entry with deeper water off the dock. Esson is a beautiful lake surrounded by rolling hills and is ideal for a day of watersports or fishing. There's a gazebo as well as an older dry boathouse that offers great potential. The large deck provides a wonderful spot to gather for large family BBQ's or for just sitting and relaxing in this very private setting. Inside the cottage you'll find a nice open concept layout with an eat-in kitchen area, large living room, to accommodate family and friends, three good sized bedrooms and a 4pc. bathroom. A large woodstove will keep everyone warm on cool fall evenings and the beautiful, peaceful view out the windows will serve as a constant reminder of what makes this such a special place. This is what cottaging is supposed to be! (id:60626)
Royal LePage Lakes Of Haliburton
4233 Bauman Way
Innisfail, Alberta
Welcome to a thoughtfully designed home that offers style, space and functionality. This stunning modified bi-level features high ceilings with a bright and open floor plan. A spacious layout perfect for your family. The kitchen is perfectly set up for everyday meals and entertaining. Featuring a gas cook top, wall oven, ample quartz counter space, a central island, and a spacious pantry. Custom built-ins surround the fireplace in the living room giving the space a cozy atmosphere. Just off the dining/kitchen area are two bedrooms with high ceilings and a 4 pc bathroom. Up the stairs and across the pedway, you'll find a private primary retreat complete with your own den or reading area, large en-suite with double sink vanity, jet tub and a large walk-in closet that includes a washer and dryer. The basement is fully finished with a large family room with a wet bar, a fourth bedroom and a full bathroom - ideal for guests or entertaining. Large attached garage with underfloor heat, floor drain and lots of storage space. Step outside to enjoy the covered west facing back deck with privacy louvers, and gas hook up for BBQing, perfect for those warm summer nights and sunsets — making outdoor living just as enjoyable as inside. (id:60626)
Coldwell Banker Ontrack Realty
215 Wellington Street
London East, Ontario
Free standing renovated building on the gateway to London. Zoned BDC (4) very flexible multi uses. Parking for 2 cars in front plus 5 cars in the rear. Offices/showroom and one bedroom apartment in the rear (could be additional offices). Two bathrooms and kitchen. Interior completely redone; laminate floors, solid cherry doors, granite counters and high end trim. Replacement windows (except 2). Asphalt 2017. A/C on roof 2019. Geospray insulation 2019 (rear of bldg under flat roof). Cement stairs 2021. Grandfathered pylon sign ($78 p/year). Move in condition. Rare Opportunity! (id:60626)
Royal LePage Triland Realty
341 Mathew Street
Cobourg, Ontario
Discover Small-Town Charm And Comfort In This Lovely Semi-Detached Bungalow, Located Just Steps From Cobourgs Main Street. Nestled In A Quaint, Peaceful Neighbourhood, This 3-Bedroom, 3-Bathroom Home Offers A Warm, Welcoming Atmosphere With Cork Flooring And A Beautiful Yard And Deck Perfect For Outdoor Dining Or Quiet Afternoons. The Main Floor Features A Bright Primary Bedroom With A 4-Piece Ensuite. Califonia Shutters In The Living And Bedroom And Custom Blinds In The Patio Door. The Finished Basement Includes An Electric Fireplace, Ideal For Cozy Evenings Or Casual Entertaining. Enjoy The Convenience Of Being Just A 7-Minute Walk Away From The Vibrant Downtown Core, With Shops, Cafes, And Restaurants At Your Fingertips And The Pleasure Of Walking Only 12 Minutes To Get To Cobourg West Beach. Schools, Parks, Recreational Facilities, And Rail Transit Are All Within Walking Distance, With Emergency Services Nearby For Peace Of Mind. Extras: Deck (2023), Garden Shed (2022), Laundry Room (2022). Second Electric Fireplace On The Main Floor - As Is - Not Working. (id:60626)
Transitions Realty Inc.
501 6540 Metral Dr
Nanaimo, British Columbia
Welcome to this immaculate penthouse at The Met—a 2 bed, 2 bath top-floor unit offering stunning ocean views and soaring 10 ft ceilings. This bright, open-concept home features floor-to-ceiling windows and a smart, functional layout. Located in one of Nanaimo’s most walkable areas, you're just a short stroll to over 200 amenities, including gyms, pet care, restaurants, grocery stores, a boutique butcher, bakery, and Woodgrove Mall. Includes underground parking and storage. Experience stylish, low-maintenance living with a West Coast vibe. Data and measurements approximate, to be verified if deemed important. (id:60626)
RE/MAX Professionals
602-620 Lake Avenue
Manitou Beach, Saskatchewan
This 1.76 acre parcel of commercial lots overlooking the lake in the bustling resort village of Manitou Beach is waiting to be developed! There are 10 - 50 foot lots in the package, perfect for whatever development you're dreaming of! There are 5 - 600 ft uninsulated "cabins" and a shed. Manitou Beach boasts a saltwater lake, a drive in theatre, golf course, historic Danceland dance hall overlooking the lake, Eating establishments, Mike's Beach Bar and more! Just a few minutes from the full service community of Watrous and withing 45 minutes of 4 potash mines - Mosaic Colonsay, Nutrien Allan, Nutrien Lanigan and BHP Jansen. Centrally located in the province, it's just over an hour from Saskatoon and under 2 hours to Regina. Come to visit, you'll want to stay! This is one of very few parcels overlooking the lake, don't wait! (id:60626)
Realty Executives Watrous
890 Wallace Avenue
Windsor, Ontario
Welcome to 890 Wallace Ave, a beautifully updated South Windsor bungalow on a rare 75 x 125 ft lot. Renovated in 2023, the main floor features new flooring, pot lights, and an open-concept living/dining area filled with natural light. The brand-new, never-used kitchen offers stainless steel appliances, modern cabinetry, backsplash, countertops, and a large window overlooking the backyard. Three bright bedrooms and a fully renovated bathroom complete the main floor. The partially finished basement includes a second kitchen setup, rec room, laundry, and cold cellar—ideal for in-laws or future rental. Additional highlights include a double attached garage, fenced yard, and underground sprinklers. Located near Bellewood (French Immersion), Massey, Holy Names, parks, shopping, and Hwy 401. Buyer to verify measurements. Basement retrofit not warranted. (id:60626)
RE/MAX Care Realty
45 Emmett Crescent
Red Deer, Alberta
Welcome to the Elena B by Bedrock Homes—a stunning 3-bedroom, 2.5-bathroom two-story detached home with a double attached garage, ideally located in the vibrant new Evergreen community in northeast Red Deer. This thoughtfully designed home features a separate side entrance for direct basement access and a 9’ foundation, offering future development potential. Enjoy an open-concept layout with a central kitchen highlighted by a large Quartz island, Samsung appliances, and a stylish LED electric fireplace. Elegant metal spindle railings adorn both levels, while Luxury Vinyl Plank flooring flows throughout the main floor and all wet areas. The mudroom is both functional and charming with a built-in bench, shelves, and hooks. Backing onto a lane, this home offers added privacy and convenience. Surrounded by scenic greenspaces, walking trails, and a new playground, Evergreen provides easy access to schools, shops, restaurants, and outdoor attractions. (id:60626)
Bode Platform Inc.

