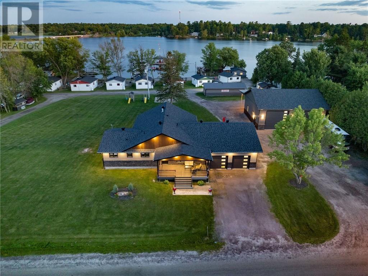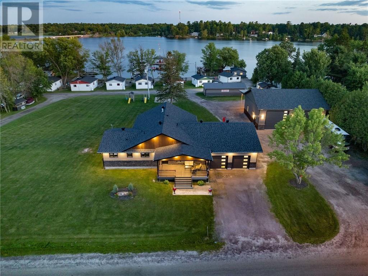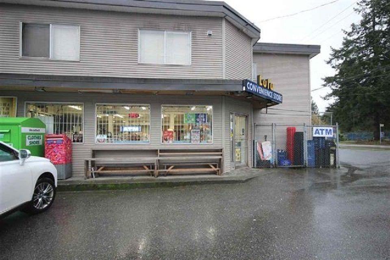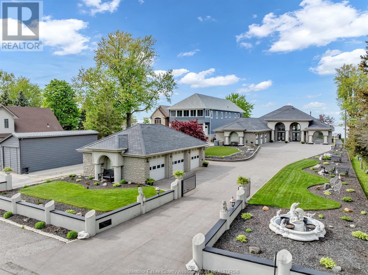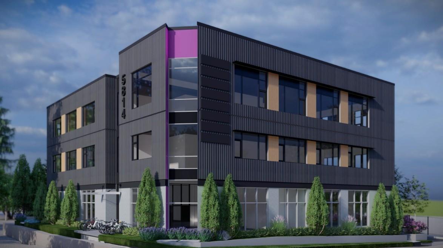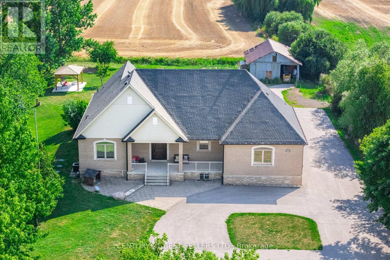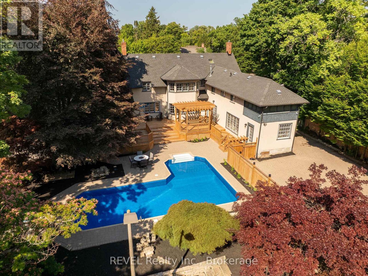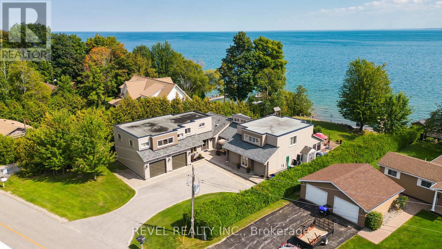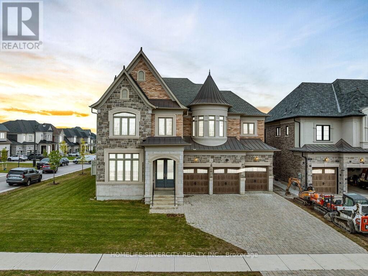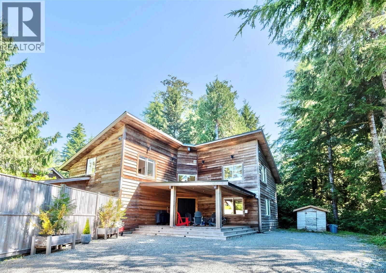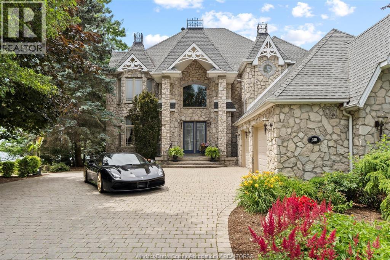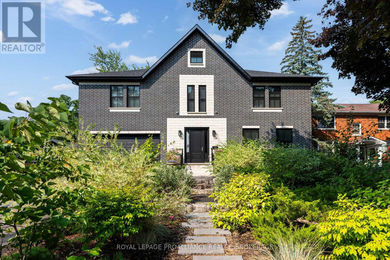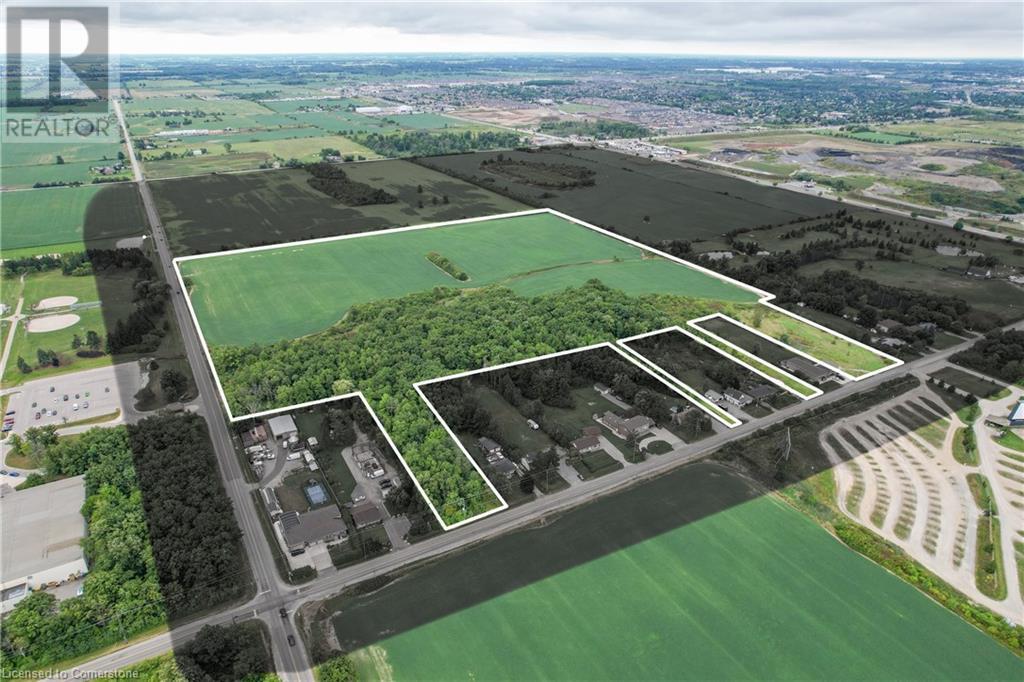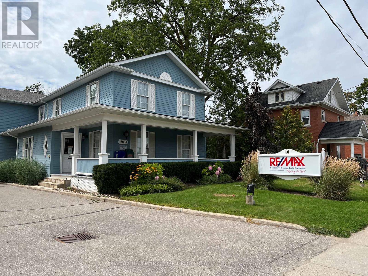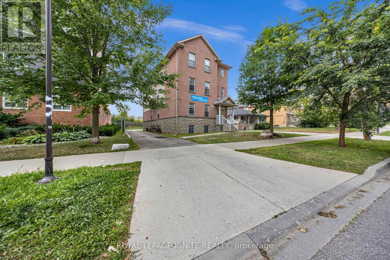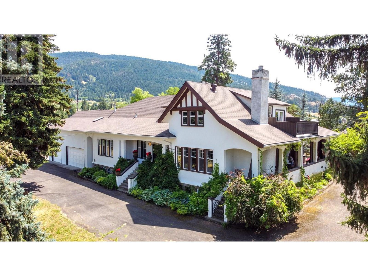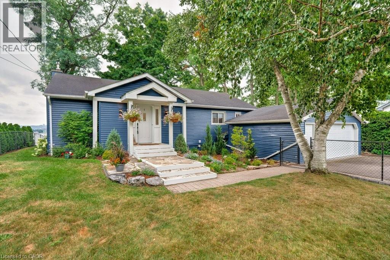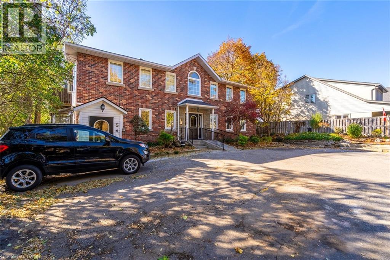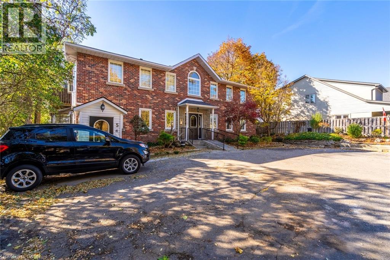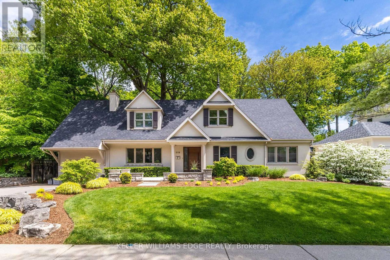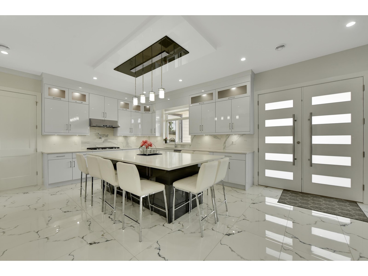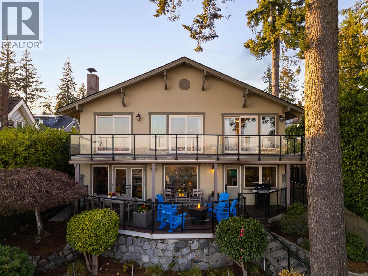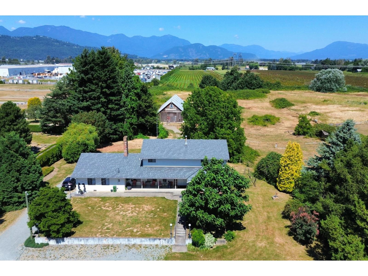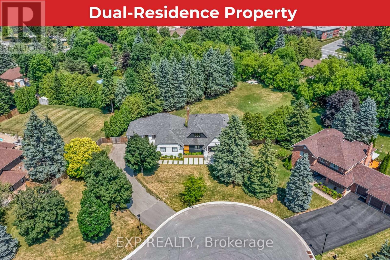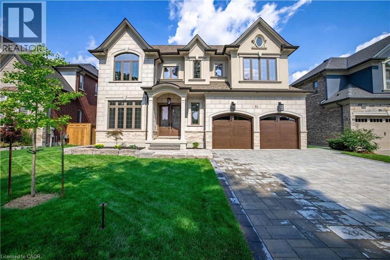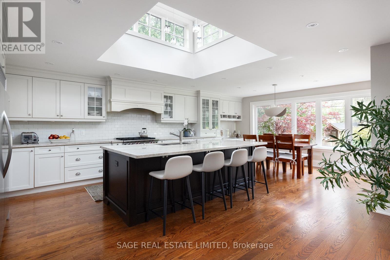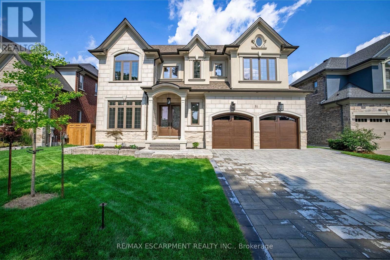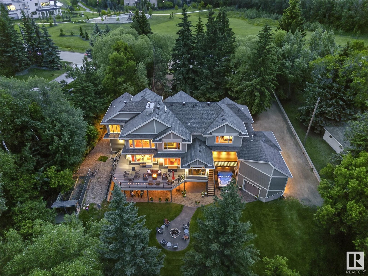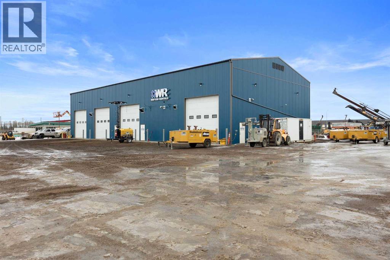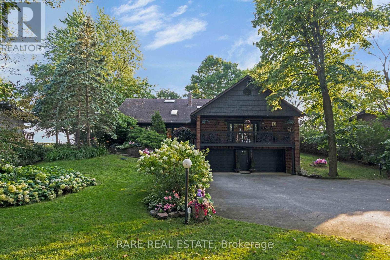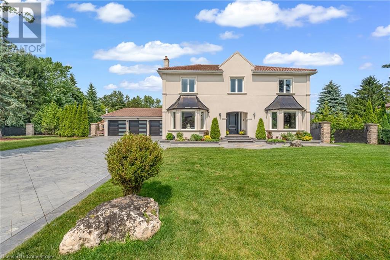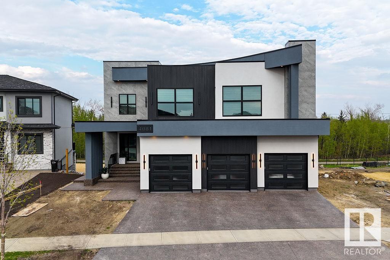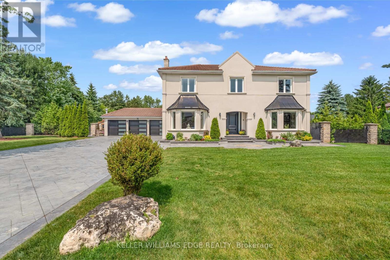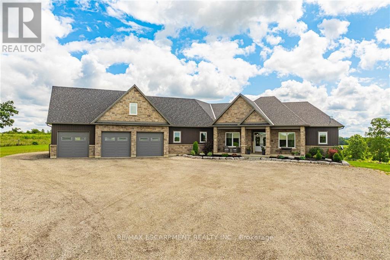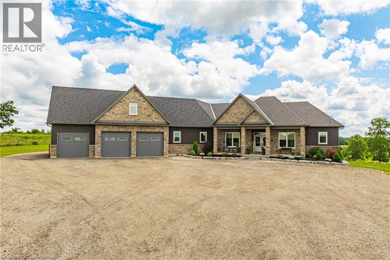30 Caron Road
Lavigne, Ontario
Graceland Cottage Rentals presents a rare opportunity to acquire a fully operational, income-generating resort in Lavigne—a scenic waterfront community nestled on the shores of Lake Nipissing. Established for over 50 years, this well-maintained property offers a true turnkey business with multiple revenue streams and significant growth potential. The resort features 12 rental cottages, a private sandy beach, a full-service marina, and a custom-built owner’s residence, making it ideal for a live/work lifestyle or added rental income. A newly constructed 40' x 50' shop with a 16' lean-to adds tremendous value—perfect for equipment storage, maintenance, or potential commercial use such as boat repairs, retail, or expansion into new services. Ideally situated just minutes from Lavigne’s local amenities—including shops, restaurants, and fuel—Graceland Cottages provides unmatched convenience for both owners and guests. The area is a magnet for boaters, anglers, and outdoor enthusiasts, drawing steady seasonal traffic and a loyal returning clientele. With strong tourism demand, proven income history, and the flexibility to expand services, Graceland Cottages is a rare investment opportunity. Whether you're an entrepreneur, hospitality professional, or investor seeking reliable cash flow in one of Northern Ontario’s most desirable recreational markets, this property delivers both profitability and lifestyle appeal. Don’t miss your chance to own a piece of cottage country and secure a thriving business for years to come. (id:60626)
Royal LePage North Heritage Realty
30 Caron Road
Lavigne, Ontario
Graceland Cottage Rentals presents a rare opportunity to acquire a fully operational, income-generating resort in Lavigne—a scenic waterfront community nestled on the shores of Lake Nipissing. Established for over 50 years, this well-maintained property offers a true turnkey business with multiple revenue streams and significant growth potential. The resort features 12 rental cottages, a private sandy beach, a full-service marina, and a custom-built owner’s residence, making it ideal for a live/work lifestyle or added rental income. A newly constructed 40' x 50' shop with a 16' lean-to adds tremendous value—perfect for equipment storage, maintenance, or potential commercial use such as boat repairs, retail, or expansion into new services. Ideally situated just minutes from Lavigne’s local amenities—including shops, restaurants, and fuel—Graceland Cottages provides unmatched convenience for both owners and guests. The area is a magnet for boaters, anglers, and outdoor enthusiasts, drawing steady seasonal traffic and a loyal returning clientele. With strong tourism demand, proven income history, and the flexibility to expand services, Graceland Cottages is a rare investment opportunity. Whether you're an entrepreneur, hospitality professional, or investor seeking reliable cash flow in one of Northern Ontario’s most desirable recreational markets, this property delivers both profitability and lifestyle appeal. Don’t miss your chance to own a piece of cottage country and secure a thriving business for years to come. (id:60626)
Royal LePage North Heritage Realty
15618 104 Avenue
Surrey, British Columbia
This is an excellent opportunity to purchase a mixed use FREE standing building at an outstanding location in Guildford at the corner of 104th Avenue and 156th Street. The property features three residential units on the top floor and one 1,494 square foot retail unit on the ground floor. Retail space is zoned as C-4. The building is located right in front of Guildford Village Mall. Possible to build 4 storey mixed use, check with city. (id:60626)
Team 3000 Realty Ltd.
1702 Caille Avenue
Lakeshore, Ontario
Absolutely stunning lakefront ranch offering unparalleled waterfront living. This approx 3600 sq foot property with soaring 30 foot ceilings was designed with attention to detail and quality craftsmanship throughout. Nestled on a sprawling plot of land (80x295feet) with a full breakwall, this home has a breathtaking view of Lake St.Clair. The home boasts an open concept design with large windows that flood the interior with natural light showcasing the picturesque scenery. You walk into the home into the spacious foyer, large gourmet kitchen with an island and a spacious living area ideal for entertaining with a 30 foot oak bar which seats 9 is equipped with ice maker, wine cooler, keg taps and bar fridges. This home has 3 bedrooms 3 full bathrooms. Open the beautiful custom etched glass doors into the master bedroom. The master bath has a soaker tub, rain shower and oversized walk in closet. The home also features an indoor sauna perfect for relaxation and wellness! In floor heating throughout the home. Walk outside to your backyard oasis featuring a 32 foot sports pool with attached spa tub and waterfall. The outdoor pool house is equipped with a bathroom and outdoor shower. The attached 3 car garage is complete with car wash/ drainage and in floor heating. This property also has a three car detached garage with workshop and built in air compressor. Both garages have epoxy flooring. This executive lakefront home has a 100% stone facade, 200 ft driveway and a rubber roof. This lakefront ranch is not just a home it's a serene escape where you can enjoy the tranquility of nature while being a short drive to amenities. Perfect for families or anyone seeking a peaceful lifestyle, this property truly embodies the essence of lakefront living. (id:60626)
Buckingham Realty (Windsor) Ltd.
5814 192 Street
Surrey, British Columbia
Upside potential on this high exposure, 17,703 sf corner parcel amid industrial properties. Active rezoning application in for CD, a 24,090 sf, 3 storey building with u/g parking. Listing Agent has the Rezoning Application, Appraisal Report, Environmental Report, Geotechnical Report, Civil Engineering Drawings, Architectural Drawings, Arborist Report, Landscape Drawings, Transport Study on file. City of surrey has conditionally approved the 3rd reading on July 14th. Seller proceeding with DP. Reference rezoning Application 7924-0105-00. (id:60626)
Exp Realty Of Canada
10108 Clarkway Drive
Brampton, Ontario
Welcome to this beautifully designed 3+3 bedroom, 4 bathroom home offering over 4,000 sq. ft. of total living space, including a fully finished walk-out basement with a separate entrance. This exceptional property is perfect for large families or those seeking extra space for extended family or guests. Situated on over 1 acre of land next to new development, this rare-find bungalow features 10 ft ceilings on the main floor and 9 ft ceilings in the finished walk-out basement, adding a grand sense of space and elegance throughout. The main floor boasts a spacious living room and dining room, perfect for entertaining, along with a chef-inspired kitchen equipped with modern appliances and plenty of cabinetry. The primary bedroom offers a private retreat with an ensuite bath and walk-in closet. Two additional generously-sized bedrooms complete the main level, making it ideal for family living. The walk-out basement is a standout, providing over 2,100 sq. ft. of fully finished space, including 3 additional bedrooms, a family room, and a kitchen, ideal for multi-generational living or as a separate in-law suite. The separate entrance offers privacy and convenience, making this space versatile for various needs. Step outside to the private backyard, perfect for outdoor gatherings and relaxation. Located in the highly desirable Brampton area, this home is close to all amenities, including schools, shopping, parks, and major highways, offering convenience and a prime location. This property offers great future potential for many uses. Whether you're a homeowner, an extended family, or a savvy investor looking for long-term value and flexibility, this home checks all the boxes. Dont miss your chance to own this unique and spacious residence. Book your private showing (id:60626)
Century 21 Best Sellers Ltd.
556 Main Avenue W
Sundre, Alberta
Exceptional Investment Opportunity – Turnkey Dairy Queen® Property in the Heart of Sundre! Offered For Sale: Land & Building – Thriving Franchise Location. Seize this rare opportunity to own the real estate & newly constructed building of one of Canada’s most beloved franchises – Dairy Queen® – in Sundre, Alberta. Built in 2024, this profitable, high-visibility location is ideally situated on the town’s bustling main thoroughfare, ensuring steady traffic & constant exposure. This fully leased property comes with a long-term, stable tenant, a reputable Dairy Queen® franchise operator, generating a strong & reliable income stream. The site includes: Over 1,100 sq ft of public dining space, including a welcoming reception area. Spacious, well-equipped commercial kitchen with defined prep zones & drive-thru window. West-facing patio. The perfect spot for guests to soak up the sun with their favorite DQ treat. Ample staff & customer parking on-site. Side door access for efficient inventory deliveries. Beautiful landscaping & curb appeal. Whether you're a seasoned commercial investor or expanding your portfolio, this turnkey property checks all the boxes: prime location, established long-term tenant, strong brand recognition, & a layout designed for efficiency & growth. The site offers additional possibilities for increased prosperity in one of Alberta's most scenic & vibrant communities. Relax, collect returns, & maybe even grab a Blizzard on your way out – this is a sweet investment opportunity! (id:60626)
Cir Realty
183 Lakeshore Road W
Oro-Medonte, Ontario
Welcome to this exquisite 4 Bedroom, 7 Bath executive home on Lake Simcoe in Oro-Medonte. This residence epitomizes lakeside living, offering easy access to Barrie and Orillia, & the boundless opportunities provided by Lake Simcoe and the Trent-Severn Waterway. The grand entrance leads to an open-concept living/dining/eat-in kitchen area with oversized glass doors connecting you to a beautifully landscaped backyard & endless lake vistas. With over 97.09ft of water frontage, a private dock, marine railway system, play center, covered gazebo, glass balcony, meticulous landscaping, and privacy, there's no need for an additional seasonal home. The custom kitchen offers an elegant & functional space for both chefs and entertainers. Ample cupboards, glass-fronted doors, upgraded countertops, an eat-in banquette, open shelving, & a butler's pantry accommodate gatherings of all sizes. A grand Napoleon fireplace serves as a focal point, complemented by soaring cathedral ceilings reaching 16ft. All Bedrooms have their own ensuite bathrooms & walk-in closets. A wide hardwood staircase leads to the luxurious master suite, featuring a private oasis, custom walk-in closet, & a spacious ensuite. Wake up to spectacular lake views and mature trees, and enjoy the peaceful breeze on your private glass-paneled balcony. To the left of the main floor common areas, you'll find a butler's pantry, private laundry area, and a second tiled side/informal entrance. Inside access to the heated 2.5 car garage, which currently accommodates storage, & a workshop area. Additionally, there's access to the second floor (left wing) featuring an additional 3pc bathroom and a spacious office/gym with a wet bar and an open-concept layout. The partial-finished basement features a media room & 2pc bath. With proximity to major highways, one of the lowest tax rates in the region & a blend of rural and urban lifestyles, this home offers the best in both home ownership and real estate investment. (id:60626)
Revel Realty Inc.
854 Sixth Street
Clearview, Ontario
Nestled on 19 breathtaking acres just minutes from the vibrant heart of Collingwood and the world-class Blue Mountain ski hills, this exceptional 5-bedroom, 4-bathroom estate offers an unparalleled blend of luxury, nature, and adventure. Designed with a thoughtful layout, this home exudes warmth and sophistication, perfect for both serene retreats and lively gatherings.Step inside to discover a welcoming interior anchored by a cozy wood-burning fireplace, ideal for chilly evenings after a day on the slopes. The chefs kitchen boasts sleek stainless steel appliances, flowing seamlessly into bright living spaces that invite relaxation. The fully finished basement is a haven of its own, featuring a spacious rec room, an additional bedroom, a full bathroom, and ample storage perfect for guests or extended family.Outside, the magic of this property truly unfolds. Black Ash Creek meanders gracefully through the backyard, bordered by private trails that beckon exploration through your own wooded paradise. Unwind in the wood-fired sauna or invigorate your senses in the cold plunge area, as well as a luxurious hot tub for ultimate relaxation. The covered patio offers a front-row seat to a stunning yard, complete with a charming chicken coop and a beach volleyball court, creating a playground for all ages.Modern conveniences are seamlessly integrated, with a reliable well, septic system, and propane tank ensuring effortless living. This is more than a home it's a lifestyle, where every day feels like a vacation. Don't miss your chance to own this extraordinary home close to Collingwood's vibrant scene and Blue Mountains endless adventures. (id:60626)
Forest Hill Real Estate Inc.
166 Queen Street
Niagara-On-The-Lake, Ontario
Welcome to one of Niagara-on-the-Lake's most iconic and breathtaking properties. Nestled on the prestigious Queen Street and set back on an extraordinary 112 x 253 ft lot, this stately residence offers the best of both worlds, with total privacy in your own lush oasis, yet just steps from the historic charm and energy of Old Town. Originally built in 1912, this nearly 4,000 sq. ft. heritage home exudes character, elegance, and timeless appeal. Lovingly maintained, 166 Queen Street features 5 spacious bedrooms, 2 fully equipped kitchens, and a unique layout that includes nanny quarters or a self-contained rental suite - perfect for family or friends. Step through the grand foyer onto gleaming hardwood floors and into a space designed for both entertaining and everyday comfort. A formal dining room, oversized family room, and a stunning home office/library offer sophisticated yet inviting spaces throughout. Outside you have a large balcony with full privacy, or you can head down to the new, expansive wood deck to enjoy outdoor dining or relaxing by the in-ground pool. Whether you're sipping wine after a day of vineyard tours, enjoying local theatre, or teeing off at one of the nearby golf courses, this property delivers the quintessential NOTL lifestyle. Zoned for both residential and select commercial uses, 166 Queen Street also presents an exceptional business opportunity ideal for professionals such as dentists, accountants, or chiropractors looking for a prestigious address. 166 Queen Street is more than just a home: its a piece of Niagara-on-the-Lake history, and a lifestyle opportunity unlike any other. Dont miss your chance to own a landmark! (id:60626)
Revel Realty Inc.
119 Ishwar Drive
Georgian Bluffs, Ontario
A timeless blend of design and craftsmanship, this custom-built home offers over 6500 sq ft of living space and sits on a premium lot of almost 2 acres with spectacular views overlooking Georgian Bay. Upon entering the grand foyer, you are immediately greeted by a thoughtfully designed main floor featuring generously sized principal rooms, ideal for both everyday living and entertaining. The chef-inspired kitchen boasts an oversized centre island, an inviting eat-in area, ample counter and storage space, premium appliances, and a butler's pantry that seamlessly flows into the formal dining room for large family gatherings. The living room is the showstopper of the main floor with its 19-foot ceiling and floor-to-ceiling windows, which offer views overlooking the inground 100,000 liter saltwater pool. Upstairs, the expansive primary suite overlooks the mature backyard and includes a cozy gas fireplace, his-and-her walk-in closet, and a spa-inspired ensuite. Three additional well-appointed bedrooms, each with ample closet space and two of them with spa-like ensuites, ensuring comfort and privacy for every family member. The upstairs also boasts a lounge area, ideal for unwinding after a long day. The finished basement, with a separate entrance, includes a theatre room, 2 & 3 pc washrooms, and plenty of recreation space for the growing family. The recreation room has a wall of glass doors that open to the expansive, private backyard, which features endless possibilities for outdoor living. 6 garages, 2 attached,4 separate with 2 lifts, 4 fireplaces,1.5 year old furnaces (2) and a/c units (2), roof is 6 years old with 235km shingles for windstorms, in-floor basement heating. This home has it all (id:60626)
Sam Mcdadi Real Estate Inc.
183 Lakeshore Road W
Oro-Medonte, Ontario
Welcome to this exquisite 4 Bedroom, 7 Bath executive home on Lake Simcoe in Oro-Medonte. This residence epitomizes lakeside living, offering easy access to Barrie and Orillia, & the boundless opportunities provided by Lake Simcoe and the Trent-Severn Waterway. The grand entrance leads to an open-concept living/dining/eat-in kitchen area with oversized glass doors connecting you to a beautifully landscaped backyard & endless lake vistas. With over 97.09ft of water frontage, a private dock, marine railway system, play center, covered gazebo, glass balcony, meticulous landscaping, and privacy, there's no need for an additional seasonal home. The custom kitchen offers an elegant & functional space for both chefs and entertainers. Ample cupboards, glass-fronted doors, upgraded countertops, an eat-in banquette, open shelving, & a butler's pantry accommodate gatherings of all sizes. A grand Napoleon fireplace serves as a focal point, complemented by soaring cathedral ceilings reaching 16ft. All Bedrooms have their own ensuite bathrooms & walk-in closets. A wide hardwood staircase leads to the luxurious master suite, featuring a private oasis, custom walk-in closet, & a spacious ensuite. Wake up to spectacular lake views and mature trees, and enjoy the peaceful breeze on your private glass-paneled balcony. To the left of the main floor common areas, you'll find a butler's pantry, private laundry area, and a second tiled side/informal entrance. Inside access to the heated 2.5 car garage, which currently accommodates storage, & a workshop area. Additionally, there's access to the second floor (left wing) featuring an additional 3pc bathroom and a spacious office/gym with a wet bar and an open-concept layout. The partial-finished basement features a media room & 2pc bath. With proximity to major highways, one of the lowest tax rates in the region & a blend of rural and urban lifestyles, this home offers the best in both home ownership and real estate investment. (id:60626)
Revel Realty Inc.
2 Endless Circle
Vaughan, Ontario
2022 Built 70' x 138' Corner Lot; Gorgeous 3 Car Garage 5107 Sq Ft. , Luxurious Professionally Decorated Home Located In The Highly Sought After Pocket Of Copperwood Estates in Kleinburg. It Boasts Upscale Finishes & Rare Find Features including - ***1. Main Floor 11' Ceiling with 9' Doors & 9' Ceiling in Basement & 2nd floor; ***2. Custom Kitchen with Top of the Line B/I JennAir Appliances plus Secondary Spice Kitchen with Bosch Appliances; ***3. Main Floor Office/Den with Separate Side Entrance and Access to 3Pc Washroom which can also be used as a Bedroom for Elderly people who hates Climbing stairs. ***4. Buyer's Dream 4 Bedrooms with Ensuite Washrooms and Walk-in Closets with custom organizers. Primary Bedroom comes with 10' Coffered Ceiling plus huge Sitting Area having 2-sided Gas Fireplace; Wet Bar; His & Her Walk-in closets and 5 PC Ensuite. This Mosaic Built Beautiful home situates right on the Highway 27 opposite Famous Copper Creek Golf Course with Easy Access to Kleinburg Village, 5 minutes to Highway 427 and 10 Minutes to Highway 400 with all accessible Amenities closeby. (id:60626)
Homelife Silvercity Realty Inc.
1316 Lynn Rd
Tofino, British Columbia
Situated on a half acre in Tofino’s Chesterman Beach neighbourhood, this exceptional offering includes a beautifully updated 3 bed/3 bath main home with 1 bed/1 bath in-law suite, charming 1 bed/1 bath w/ loft cottage & 2 serviced RV sites. The main home boasts expansive living spaces filled with natural light, that have a perfect balance of modern & intimate. Hot tub, large covered deck, outdoor shower & ample storage ensure maximum enjoyment of your days at the beach. The in-law suite is ideal for extended family or long term rental & has a second laundry room, outdoor shower & private outdoor space. A separate 1 bed/1 bath cottage w/ loft is yet another space for tenants or guests, w/ its rustic charm & sunny patio. Each space is cleverly situated to ensure privacy & there is ample parking for everyone. With a prime location across from North Chesterman Beach, you have easy access to world-class surf, sandy shores & stunning sunsets. 1316 Lynn Road has it all - excellent income, stylish living + lots of room for family & friends. (id:60626)
RE/MAX Mid-Island Realty (Tfno)
318 Crystal Bay Drive
Amherstburg, Ontario
Discover luxury living in this exquisite 3-story home on Boblo Island. Featuring a stunning full stone exterior, this property spans a doublewide lot with its own sandy beach, an inground pool, and meticulously landscaped gardens. The private master suite includes a balcony with breathtaking river views and a high-end ensuite. An entertainer's dream, the home boasts a second kitchen and a wine cellar. Open concept floor plan design. Beautiful winding staircases. Every corner of this residence showcases detailed craftsmanship and premium materials. Truly a must-see to appreciate its full splendor. Don't miss this once-in-a-lifetime opportunity! Contact us for additional information and features. ALL OFFERS MUST INCLUDE ATTACHED SCHEDULE B (id:60626)
RE/MAX Preferred Realty Ltd. - 586
Deerbrook Realty Inc.
124 Churchill Crescent
Kingston, Ontario
Exquisite and classic, this new home is located in an unbeatable downtown location, within walking distance to Queen's University, Kingston General Hospital, and Hotel Dieu Hospital. Built in 2023, this professionally designed 2.5-storey brick residence offers over 4,000 sqft of contemporary living space on a large, beautifully landscaped lot in one of Kingston's most sought-after neighbourhoods - Earls Court. Backing onto Oakridge Park with no rear neighbours, it's a true retreat in the heart of downtown. Every design element has been thoughtfully curated, from intricate tile work to antique doors that add timeless charm. The chef's kitchen features quartzite countertops, a double-wide waterfall island, induction cooktop, built-in oven, convection microwave, bar fridge, wet bar, and a bay window with a built-in breakfast seat. The open-concept kitchen, dining, and living areas face west and overlook the verdant backyard. Hardwood floors run throughout the house, while in-floor heating provides added comfort in the dining area, main floor bath, and primary ensuite. Two three-season porches open onto a terraced patio and expansive lawns surrounded by perimeter gardens. A versatile front room, currently an in-law suite with laundry and a four-piece bath, could also serve as an office. The gorgeous hardwood stairwell opens to the second floor and winds past a stunning mural designed with the home's colour palette. Upstairs is the primary suite, two additional spacious bedrooms each with private ensuites, a laundry room, and a large study with pivoting French doors. The primary suite wraps around the south end of the house and includes seven windows, a walk-through closet and an ensuite with a freestanding tub, walk-through shower, dual vanities, and heated floors. The finished third-floor vaulted bonus space is perfect for a kids room, office, or studio. Additional features include a crawlspace for extra storage, a heated two-car garage, and a large private driveway. (id:60626)
Royal LePage Proalliance Realty
66 Green Mountain Road E
Stoney Creek, Ontario
PRIME LOCATION … This lush 46 acre property is zoned A1 & P6 and currently used as agricultural land, with FUTURE DEVELOPMENT POTENTIAL! Located close to Felker’s Falls Conservation Area, Heritage Green Sports Park, Starlite Drive-In, King’s Forest Golf Club, shopping centre, restaurants movie theatre, great schools & more. Don’t let this opportunity pass you by! (id:60626)
RE/MAX Escarpment Realty Inc.
15004 Yonge Street
Aurora, Ontario
Client Remarks****Beautiful Landmark Office Building **** In the Heart of Aurora Village & Downtown Historic Aurora**** Free Standing Commercial Office Building Fronting onto Yonge Street in the Aurora Promenade Area. Home for over 35 Years to RE/MAX Aurora. A Prime Business Location on Yonge Street. An Addition Was Added To This Beautiful Building in 1985. Perfect Opportunity to Relocate your Business or Existing Professional Business with Exceptional Curb Appeal & Presence on the Yonge Street Corridor. Property has Residential & Commercial Capabilities As Per Zoning. **EXTRAS** 70 X 220 ft lot with 16 to 18 parking spots, 4142 sq ft above grade plus 1550 sq ft finished lower level. 22 Designated Private Offices Plus Board Room, Large Reception Area & Kitchenette. (id:60626)
RE/MAX Hallmark York Group Realty Ltd.
327 Spruce Street
Waterloo, Ontario
Three storey purpose built fourplex apartment in a great location near Waterloos top post secondary schools: Wilfrid Laurier University, University of Waterloo, Conestoga College, and Uptown Waterloo. Each spacious two storey unit offers five bedrooms, two full bathrooms, a generous open concept kitchen and living room, plus in suite laundry. Equipped with individual high efficiency furnaces and air conditioners for year round comfort, this modern building promises strong rental demand and excellent tenant appeal. (id:60626)
Royal LePage Ignite Realty
5482 Silver Star Road
Vernon, British Columbia
Rare opportunity to own an iconic family estate rich in history and character. Originally built in 1910, this distinguished property blends timeless craftsmanship with thoughtful updates over its 5,500+ sq ft of combined living space. The gourmet kitchen features a large island, brick accents, high-end appliances, and a breakfast nook that opens to a stunning 500+ sq ft covered wrap-around porch. Entertain with ease in the formal dining room or unwind in the elegant living room with a grand stone fireplace and intricate millwork. The spacious main-floor primary suite and laundry offer convenient living. Upstairs, find three large bedrooms, a beautifully renovated bathroom with freestanding tub, and a sprawling rec room complete with a wet bar and deck. The basement has a separate entrance, and includes a workshop, sauna, multiple storage rooms, and a separate suite. Outdoors, enjoy the expansive terrace, irrigated gardens, pond, and extensive parking. Bonus features include a studio carriage house, two garage bays, storage sheds, and large barn with pull off and excellent road exposure. Gated and private, this exceptional estate offers a combination of legacy, luxury, and lifestyle in the heart of the North Okanagan. (id:60626)
RE/MAX Vernon
29 Laren Street
Wahnapitae, Ontario
This is not your average income property. Set on a quiet dead-end street in a serene, residential pocket just 10-15min from New Sudbury. This rare and versatile investment sits on 1.2 acres and offers 18 total units, made up of eight two-storey townhomes & a 9-unit apartment building with a large five-bedroom, two-storey home attached. Each of the eight townhomes features three bedrooms, one-and-a-half bathrooms, a full basement, and a private backyard. With no shared common areas and separate entrances, they feel just like single-family homes. Even better, all townhomes are separately metered, and tenants pay their own heat, hydro, and water—keeping your operating expenses low and predictable. Each unit is heated by its own forced-air natural gas furnace and has its own water heater. The nine-unit apartment building offers a solid, stable tenant mix and includes access to coin-operated laundry, secure storage lockers, and is heated by newer, high-efficiency Viessmann gas boilers. Attached to the apartment block is a spacious 5-bedroom home perfect for an owner-occupier or as a premium rental. It features its own laundry room, vaulted ceilings, a den, a four-piece and a two-piece bathroom, an attached garage, and a massive detached 24’ x 50’ triple-car garage. This is a truly unique opportunity to own a turn-key income-generating property with tremendous value. Don’t miss your chance to invest in something special with exceptional unmatched long term upside and retention. Current rents leave remarkable potential for future growth. (id:60626)
Exp Realty
636 West Oval Drive
Burlington, Ontario
Welcome to this exceptional South Aldershot home, where modern luxury meets natural beauty. Perfectly positioned with floor-to-ceiling windows showcasing unobstructed, breathtaking views of the harbour, this residence offers a lifestyle like no other. The main floor features two spacious bedrooms and an extensively renovated kitchen designed for the culinary enthusiast, complete with high-end appliances, custom cabinetry and elegant finishes. The open-concept layout seamlessly blends indoor and outdoor living, filling the home with natural light and creating a serene atmosphere. With ample parking for multiple vehicles, this property is as functional as it is beautiful. Nature lovers will appreciate being just steps away from the Royal Botanical Gardens, scenic trails and conservation areas, making it the ideal retreat for hikers and outdoor enthusiasts. This South Aldershot gem offers sophistication, comfort and a connection to nature - all in one unmatched location. Don’t be TOO LATE*! *REG TM. RSA. (id:60626)
RE/MAX Escarpment Realty Inc.
81 Hamilton Street N
Waterdown, Ontario
Welcome to this truly incredible investment property in the heart of Waterdown. This 6-plex has been meticulously maintained and updated by the original owner. Each apartment features two good sized bedrooms, in-suite laundry, a storage room AND boasts 1,250 square feet! This building is currently generating loads of income with a potential to increase revenue by 31%!! Parking will never be an issue, as this property has space for 10 vehicles and has potential to rent more from the neighbouring property. The building practically runs itself - landscaping, snow removal and garbage removal all are done by the tenants. It doesn’t get any more TURN-KEY than this! Don’t be TOO LATE*! *REG TM. RSA. (id:60626)
RE/MAX Escarpment Realty Inc.
81 Hamilton Street N
Waterdown, Ontario
Welcome to this truly incredible investment property in the heart of Waterdown. This 6-plex has been meticulously maintained and updated by the original owner. Each apartment features two good sized bedrooms, in-suite laundry, a storage room AND boasts 1,250 square feet! This building is currently generating loads of income with a potential to increase revenue by 31%!! Parking will never be an issue, as this property has space for 10 vehicles and has potential to rent more from the neighbouring property. The building practically runs itself - landscaping, snow removal and garbage removal all are done by the tenants. It doesn’t get any more TURN-KEY than this! Don’t be TOO LATE*! *REG TM. RSA. (id:60626)
RE/MAX Escarpment Realty Inc.
636 West Oval Drive
Burlington, Ontario
Welcome to this exceptional South Aldershot home, where modern luxury meets natural beauty. Perfectly positioned with floor-to-ceiling windows showcasing unobstructed, breathtaking views of the harbour, this residence offers a lifestyle like no other. The main floor features two spacious bedrooms and an extensively renovated kitchen designed for the culinary enthusiast, complete with high-end appliances, custom cabinetry and elegant finishes. The open-concept layout seamlessly blends indoor and outdoor living, filling the home with natural light and creating a serene atmosphere. With ample parking for multiple vehicles, this property is as functional as it is beautiful. Nature lovers will appreciate being just steps away from the Royal Botanical Gardens, scenic trails and conservation areas, making it the ideal retreat for hikers and outdoor enthusiasts. This South Aldershot gem offers sophistication, comfort and a connection to nature - all in one unmatched location. RSA. Luxury Certified. (id:60626)
RE/MAX Escarpment Realty Inc.
319 Goodram Drive
Burlington, Ontario
Welcome to a breathtaking blend of elegance and sophistication in the heart of Shoreacres, where luxury meets comfort in this exquisite 1.5-storey home backing onto treed greenspace, offering total privacy and serenity. Meticulously renovated to the highest standards, this home captivates with striking curb appeal, a stone patio, and professionally landscaped gardens that set the tone for refined living. A grand entrance welcomes you into a soaring cathedral foyer filled with natural light, flowing seamlessly into the formal dining room with a cozy gas fireplace.Rich maple hardwood flooring enhances the main levels warmth and elegance. A sleek glass-railed staircase leads to a private upper-levelretreat, featuring a spacious gym, an elegant 4-piece bath, a custom dressing room, and a tranquil primary bedroom. Back on the main level,the chef-inspired kitchen is a showstopper, equipped with premium appliances, luxurious countertops, custom cabinetry, and a walk-in pantry with built-ins. Over the garage, a private guest suite offers a walk-in closet and a 2 pce ensuite, ideal for extended family or visitors. The sunlit great room offers a breathtaking 270-degree view of the professionally landscaped yard reminiscent of a private Muskoka escape, blending nature and nurture in perfect harmony and embracing the stunning mature trees. A main floor office with bespoke built-ins, a stylish 3-piece bath, and an additional bedroom complete the main level. The lower level is designed for entertaining, with a media centre, wet bar, and the pièce de résistance, a wine cellar crafted by Rosehill Wine Cellars, perfect for tastings or hosting fellow wine enthusiasts. A convenient walk-upleads to an outdoor oasis with a custom gazebo living room, built-in BBQ, and cabana, perfect for year-round enjoyment. This is more than a homeits a lifestyle defined by craftsmanship, luxury, and timeless design. Discover more of what this home has to offer in the digital brochure. (id:60626)
Keller Williams Edge Realty
13557 67a Avenue
Surrey, British Columbia
Discover this stunning 3-storey luxury home in Newton sits on an 8,549 sq. ft. lot with 7,000 sq. ft. of living space, featuring 11 bedrooms, 12 bathrooms, a den, and 12 ft ceilings. The main floor includes a den, bedroom, and 3 baths, while the upper level has 5 bedrooms, 5 baths, including two master suites with walk-ins. The basement offers two mortgage helper suites (3-bed & 2-bed) with laundry. Additional features include a large kitchen, security system, built-in vacuum, and ample parking via back lane. Conveniently located near schools, transit, shopping, Superstore, Costco, and Newton Rec Center, this home is designed for two families to live independently. Includes 2-5-10 builder warranty. Showings by appointment only. (id:60626)
Century 21 Coastal Realty Ltd.
1144 W Keith Road
North Vancouver, British Columbia
ENDLESS VIEWS. ROOM TO GROW IN PEMBERTON HEIGHTS! Perched above it all, this exceptional home captures panoramic views from Mt. Baker to the sparkling city skyline-the perfect backdrop for unforgettable evenings on the front deck with friends and a glass of wine. This home features a rare 5-bedroom layout all on the upper level-a true find. Nestled among the treetops, three south-facing bedrooms (including the primary suite) open onto a private balcony with breathtaking views. At the rear, you´ll find a private patio and a brand-new, fully finished and heated 2-car garage complete with EV charging. Located just a short stroll to Capilano IB Elementary, this is a private sanctuary in one of the North Shore´s most coveted communities. (id:60626)
Oakwyn Realty Ltd.
44705 Watson Road, Sardis South
Chilliwack, British Columbia
14.64 acres with dual road frontage and a large well-built custom home. Dual frontage offers separate access for agricultural use along the busy road side, while you get to live peacefully on the quiet side. Services available on both ends. House is well kept w/ a great floorplan and unfinished basement w/ separate access for suite potential. Many updates including new flooring & fresh paint through majority of the house, brand new furnace, fridge, & washer. Primary suite on main, with 3 bedrooms upstairs - each with their own half bath ensuite! New roof in 2020. Secluded and peaceful thanks to mature trees surrounding the property. Outside find a 40x80' barn and multiple pastures for your animals. Field is leased to farmer and currently planted w/ raspberries. Great long term investment due to neighbouring industrial properties - don't miss out! (id:60626)
Advantage Property Management
11152 157a Street
Surrey, British Columbia
Discover your dream home in this immaculate 6000+ sqft Craftsman-style masterpiece, nestled on a tranquil street in Fraser Heights. This spacious residence boasts a bright chef's kitchen featuring a large granite island, marble backsplash, and top-of-the-line appliances, including 6-burner Wolf range. The open-to-above family room impresses with soaring 20' ceilings, large windows, and stunning limestone fireplace, seamlessly connecting to an outdoor patio and private backyard--perfect for entertaining. With 10 bed and 8 bath, this home offers ample space for family. No expense has been spared, from designer lighting and fixtures to elegant iron railings and wood beams. Additional features include AC/HRV, irrigation, Media Room, Bar, Gym, and great rental income!Don't miss this opportunity (id:60626)
Sutton Group-West Coast Realty
17 Chamberlain Court
King, Ontario
Tucked away on a tranquil cul-de-sac in the heart of Nobleton, this exceptional property offers a rare opportunity with two distinct residences: a highly renovated two-storey main home and a private, attached bungalow. Its perfect for multi-generational living or income potential! The main home's main and 2nd level were completely renovated. It exudes sophistication with a high-end renovated kitchen featuring a 48" gas stove, warming drawer, large island, custom banquette seating, & spacious pantry. Elegant wide-plank hardwood, flat ceilings, pot lights flow throughout complemented by new staircase with glass railings. All bedrooms boast custom cabinetry, while the primary suite offers a luxurious 5-piece ensuite bath with a large soaker tub, glass shower, dual vanities, and a skylight. A large mudroom and renovated laundry room enhance daily function. Currently configured with three bedrooms and an immense custom walk-in closet, it can easily convert back to a fourth bedroom. The main home's basement is partially finished, offering further potential to tailor to suit your needs. The attached, self-contained bungalow provides privacy and independence, complete with its own garage, furnace, A/C, water heater, and an unfinished basement ideal for aging parents, adult children, extended family or rental income.The homes exterior was refinished in 2023 with modern stucco and a striking custom dual front-entry door. $500,000 spent in total interior/exterior upgrades including new sewer system, roof, eaves, garage doors etc...Too Many To List! Situated on a large, pool-sized + acre lot with a 9+ car driveway and walk-up basement stairs, this Nobleton residence offers a private oasis in a mature, sought-after community within King Township. This very rare offering combines luxurious living with unparalleled versatility! (id:60626)
Exp Realty
31 Bayside Court
Burlington, Ontario
Quality and luxury in this exquisite 2025 4-bed (all with en-suites), 6 bath custom build in an exclusive pocket in south Aldershot, steps to the lake, Lasalle Park, and the Burlington Golf and Country Club! Enjoy premium street position on a quiet cul-de-sac offering 4 spacious bedrooms, each with their own ensuite.Over 5200 sq ft of luxuriously finished floor space with every convenience for the busy family.Impressive foyer with beautiful polished porcelain inlay, white oak hardwoods, soaring ceiling height to the second floor and walkin lit closet with custom organization.Sun-filled main floor home office for live/work arrangements and convenient oversized powder room.Dine with large groups of friends and family in your sophisticated dedicated open dining room with custom tray ceiling, extra large windows and mosaic white oak hardwoods.Wow to this kitchen!If you love to cook you will be blown away with both function and aesthetics of this masterpiece.Premium lit Barzotti cabinetry in a neutral palette with premium JennAir monogram series appliances throughout including double oven, 6 burner gas range, lockable wine fridge, premium quartz surfaces, heated flooring and extra large walnut stained island to match the custom walnut range hood. Everyone will enjoy the privacy of their own ensuite, connected to extra-large bedrooms adorned with beautiful imported tile, white oak hardwoods, custom walk-in closets, designer lighting, and elegant decorative plaster ceilings. Breathtaking primary ensuite shows off imported italian calcutta polished porcelain, freestanding tub, barzotti double sink vanity, heated flooring and glass shower with double rain heads. Entertainers dream in the lower level, complete with dedicated gym space, sauna with integrated lighting and sound system, kitchen servery area and home theatre for movie nights! Nearby top rated schools, minutes to DT and GO station. Welcome to your BRAND NEW impeccable dream home! Some images virtually staged (id:60626)
RE/MAX Escarpment Realty Inc.
9 Canfield Place
Toronto, Ontario
Nestled just moments from the vibrant Shops of Don Mills, this magnificent detached home combines timeless elegance with modern luxury.With four spacious bedrooms and four and a half beautifully appointed bathrooms, it offers both comfort and style for families and entertainers alike.The French Country decor throughout adds an extra layer of warmth and sophistication, creating an inviting atmosphere in every room. The expansive gourmet kitchen is a true masterpiece, featuring high-end appliances, a large central island, and ample counter space for cooking and socializing. A stunning cupola above the kitchen floods the space with natural light, creating an airy, bright atmosphere perfect for both culinary creativity and casual gatherings.The generous principal rooms are filled with natural light, making them ideal for intimate gatherings or larger celebrations.Set on a sprawling private lot, the outdoor space offers a peaceful escape, while the cul-de-sac location ensures both privacy and tranquility.Whether you're relaxing in the yard or enjoying nearby shopping, dining, strolling through Edwards Gardens, or entertainment at the Shops of Don Mills, this home promises the best of both worlds. (id:60626)
Sage Real Estate Limited
31 Bayside Court
Burlington, Ontario
Quality and luxury in this exquisite 2025 4-bed (all with en-suites), 6 bath custom build in an exclusive pocket in south Aldershot, steps to the lake, Lasalle Park, and the Burlington Golf and Country Club! Enjoy premium street position on a quiet cul-de-sac offering 4 spacious bedrooms, each with their own ensuite. Over 5200 sq feet of luxuriously finished floor space with every convenience for the busy family. Impressive foyer with beautiful polished porcelain inlay, white oak hardwoods, soaring ceiling height to the second floor and walk-in lit closet with custom organization. Sun-filled main floor home office for live/work arrangements and convenient oversized powder room. Dine with large groups of friends and family in your sophisticated dedicated open dining room with custom tray ceiling, extra large windows and mosaic white oak hardwoods. Wow to this kitchen! If you love to cook you will be blown away with both function and aesthetics of this masterpiece. Premium lit Barzotti cabinetry in a neutral palette with premium JennAir monogram series appliances throughout including double oven, 6 burner gas range, lockable wine fridge, premium quartz surfaces, heated flooring and extra large walnut stained island to match the custom walnut range hood. Everyone will enjoy the privacy of their own ensuite, connected to extra-large bedrooms adorned with beautiful imported tile, white oak hardwoods, custom walk-in closets, designer lighting, and elegant decorative plaster ceilings. Breathtaking primary ensuite shows off imported italian calcutta polished porcelain, freestanding tub, barzotti double sink vanity, heated flooring and glass shower with double rain heads. Entertainers dream in the lower level, complete with dedicated gym space, sauna with integrated lighting and sound system, kitchen servery area and home theatre for movie nights! Nearby top rated schools, minutes to DT and GO station. Welcome to your BRAND NEW impeccable dream home! (id:60626)
RE/MAX Escarpment Realty Inc.
48811 Elk View Road, Ryder Lake
Chilliwack, British Columbia
10-Acre Private Estate, just minutes from town yet a world away. This custom home offers a sleek, ultra-stylish design. Step inside and be greeted by floor-to-ceiling windows that frame breathtaking mountain views and flood the interior with natural light. The open design is anchored by polished concrete floors with in-floor radiant heating, creating a seamless blend of comfort and sophistication. Spacious family room, large 14x28 heated pool "“ perfect for entertaining or quiet evenings at home. Car enthusiasts will love the large heated garage with extra-high ceilings. The property is equipped with a top-of-the-line boiler system, HRV, and private well water system for unmatched efficiency and peace of mind. Experience privacy, luxury and mountain serenity in one extraordinary package. (id:60626)
Exp Realty Of Canada
33 Fire Route 210
Trent Lakes, Ontario
LUXURY LAKEHOUSE: Desirable Catchacoma Lake! 330' of frontage with private sand beach on a stunning waterfront point lot. State of the art, quality-built, 4-year-old lakehouse with triple car garage + double carport along a hand-set interlock stone driveway. Custom lakehouse with large beachfront bunkie and second bunkie tucked along the private treeline. Enjoy custom open concept living, chef's kitchen with large waterfall quartz peninsula and heated floors, flowing into a lakeview dining room and great room with 18' cathedral ceilings and a floor-to-ceiling set gas fireplace. Walkout to over 1000sqft of lakeside deck with dream outdoor covered bar & grill for ultimate entertainment. Main floor primary bedroom boasts 18' cathedral ceilings with bright lakeview windows, lavish walk-in closet with heated floors, and 5pc ensuite with oversized walk-in shower, heated tile bench/floors, floating quartz vanity and quartz set jacuzzi tub. Follow the floating staircase or private side entrance to the 2nd floor with 2 bedrooms, 4pc bathroom and spacious lakeview living with cathedral ceilings, floor-to-ceiling fireplace and impressive quartz wet-bar & kitchen. Main floor laundry room, office and passthrough to attached triple car garage with 4 insulated garage doors, custom workshop with built in cabinetry & heated concrete tiled floors. Custom guest cottage at water's edge with dry bar, sauna, loft bedroom, open concept lakeside living with propane fireplace and walkout to deck leading to large dock. Dive deep off the dock, wade-in the private sand beach, picnic on the point, host from the dream lakeside bars, bask in the south/west exposure and boat this desirable 7 lake chain, all from this one of a kind, custom Catchacoma Lakehouse! (id:60626)
Ball Real Estate Inc.
966 Ranch Park Way
Coquitlam, British Columbia
YOUR DREAM HOME! This 5,820 sqft residence blends luxury and functionality with all bedrooms offering private ensuites. Grand 18ft coffered ceilings in the living and dining area, 10ft ceilings on all levels, & custom millwork throughout. The chef´s kitchen boasts a 48" built-in fridge, Wolfe range, walk-in pantry, wok kitchen, & wet bar. Entertain year-round in the stunning backyard with 10ft ceilings, outdoor kitchen, dining, lounge and TV area. A private bridge leads to the primary suite with vaulted ceilings, french doors, mountain views, spa-inspired ensuite and walk-in closet. Added value with a 2-bed legal suite plus 1-bed in-law suite, with potential to generate up to $4,500/month in mortgage helper income. Close to Coquitlam Centre, restaurants, schools, SkyTrain & all amenities. (id:60626)
Exp Realty
112 Windermere Dr Nw
Edmonton, Alberta
Welcome to your forever home on Windermere Dr. This stunning custom-built executive 2-storey residence backs onto the river valley, boasting panoramic west-facing views of the river, golf course, and surrounding nature. It’s your own private paradise with the comforts of city living. From the majestic spruce trees that greet you, to the inviting covered porch stretching to the front door, nothing was overlooked—including the perfectly placed tire swing. Close your eyes and you can already hear the children’s laughter that will echo through this home for years to come. Inside, the floor-to-ceiling windows immediately draw your gaze to that view—the one this home was purposefully designed to showcase from every room. Vaulted ceilings and a soaring central two-sided stone fireplace create a warm yet dramatic space. If ever a home was built to entertain and impress, this is it. The quality, craftsmanship, and attention to detail are second to none. And as for the rest… the photos say it all. (id:60626)
RE/MAX Excellence
904 River Birch Court
Kitchener, Ontario
904 River Birch Court offers one of the most premier residential views in the City of Kitchener. This estate sits atop the Grand River Valley, providing views of the river floor, protected forests, and even a quaint local pond. The custom home spans its 90-foot frontage and is surrounded by perennial gardens leading up to a grand front entrance. Inside, a gracious foyer is accented by hardwood herringbone floors, impressive millwork and designer lighting. Families will likely spend most of their time in the large, eat-in chef's kitchen with floor-to-ceiling views of the river valley and resort-like backyard; or walk out to the covered porch to take the views directly. Off the kitchen is a rustic family room with a Muskoka stone fireplace and vaulted ceilings. Further features on the main floor are a convenient front office, a gorgeous dining room with trayed ceilings and a chandelier, and a sage green Parisienne laundry room that has its own wrought iron spiral staircase leading down to the backyard amenities. The primary wing includes a vast walk-in closet and a luxurious 5-piece ensuite with a standalone soaker tub. A second bedroom on the main floor also includes a 3-piece en-suite and a walk-in closet. The third bedroom is located on the second floor's bunga-loft, a self-contained floor with a bedroom, 3-piece bathroom, and walk-in closet. The walk-out lower level complements this luxury residence with a vast recreational space, highlighted by another feature stone fireplace, a home gym, two additional bedrooms (for a total of 5), a family room or second office with its own gas fireplace, and two more bathrooms (for a total of 6). But wait, there's more! The backyard of this home has been transformed into a resort-like setting, featuring an infinity pool that cascades down towards the valley, a poolside cabana, and a stone-clad hot tub. This property offers up an exceptional opportunity to live in one of Kitchener’s most sought after and exclusive locations. (id:60626)
Benjamins Realty Inc.
241 Royer Way
Fort Mcmurray, Alberta
2.38 ACRES!!! 7776 Sq/FT 2023 BUILT SHOP! SELLER FINANCING AVAILABLE! This prime commercial industrial property located in Rickards landing offers a well-maintained, versatile space perfect for a range of business operations. This fully fenced lot features a large gravel yard providing ample space for parking, storage, and easy access for large vehicles and equipment. The highlight of this property is the 2023 built, 7776 Sq/Ft heated shop, designed for efficiency and functionality. The shop includes four 16ft x 16ft exterior overhead doors, 22 ft ceilings, One 10-ton crane, a storage room on the second level, forced air heat, an air makeup unit, 400amp 120/208 vol, along with transformer upgrade to 150kVA when shop was constructed, floor drains, and a dedicated wash bay for maintaining your equipment in top condition. Need more room? The shop has room for expansion, allowing you to grow and customize the space to meet your business needs. Also located on the property is a trailer that acts as company offices which includes 3 bathrooms. This property is a rare find, combining modern facilities, ample yard space, and a location with great potential for growth. Seller is also open to lease property, inquire for details. (id:60626)
Royal LePage Benchmark
1722 East Road
Anmore, British Columbia
Experience resort-style living in the heart of Anmore. This 1.66-acre estate, offered for the first time, showcases a meticulously maintained 4,000+ sq.ft. home with breathtaking mountain views. Substantially updated, it boasts a designer kitchen, new flooring, crown mouldings, and beautifully renovated baths. The main level features elegant living and dining spaces, plus a primary suite opening to a spacious deck. Outdoors, enjoy unmatched privacy with a walking trail, expansive entertaining areas, greenhouse, RV parking, and a 2-car epoxy-finished garage with a suite above. The lower level offers a gym, office, bedroom, and den. A rare Anmore opportunity blending elegance, comfort, and tranquillity just minutes from Buntzen Lake, schools and Port Moody amenities. (id:60626)
Royal LePage Sterling Realty
2835 W 31st Avenue
Vancouver, British Columbia
BEST VALUE DUPLEX ON THE WESTSIDE! Located near top-tier schools like Crofton House and St. George´s Junior & Senior School, this stunning 2,308 sq. ft. side-by-side 1/2 duplex offers unmatched design and value in one of Vancouver´s most sought-after neighborhoods. 10-foot ceilings, 3 spacious bedrooms, and 3 luxurious bathrooms, this home is crafted to feel like a single-family residence - offering bright, open-concept living with a highly functional layout. Attention to detail with high-end finishes such as Imported tile & wide-plank oak floors, custom cabinets and designer appliances. North facing fenced yard with a patio & gas hook-up, perfect for entertaining. There is also a 1 bedroom suite, great for in-laws. Includes 2 parking spots! (id:60626)
RE/MAX Crest Realty
735 Lakeshore Road E
Port Colborne, Ontario
Welcome to 735 Lakeshore Road in Port Colborne, a rare and elegant waterfront estate with 101 feet of private beach on Lake Erie. This French-inspired home sits atop a cliff in a lush, professionally landscaped setting, offering privacy, serenity, and breathtaking views. The exterior features granite stone cladding, fluted pilasters, decorative columns & keystones that speak to timeless European craftsmanship. A large balcony with ornate French metal scrollwork adds charm and visual interest. Inside, five skylights and oversized panoramic windows on both levels flood the home with light and frame spectacular lake views, creating a seamless connection with nature. Two custom fireplaces offer warmth and distinction, one with old-world open hearth detailing, the other the largest residential model, visible from anywhere in the room. Granite-raised garden beds, flagstone stairs, and winding pathways guide you through vibrant perennial gardens, creating a park-like atmosphere. Two decks perched on the cliff offer sweeping views of ships passing through the canal and star-filled skies at night. Your private white sand beach features shallow sandbars and warm, swimmable waters, ideal for relaxing, entertaining, or enjoying time with your pup. Gentle breezes and the sounds of the waves provide a daily backdrop of peace and solitude. Located just minutes from downtown Port Colborne and close to Niagara's wine country, local festivals, and Toronto, this is more than a home, its a legacy property offering a lifestyle of elegance and natural beauty. (id:60626)
Rare Real Estate
96 Kenpark Avenue
Brampton, Ontario
An Exceptional Home Offering Over 5,800 Sq. Ft. of Thoughtfully Designed Living Space for a luxury lifestyle. This expansive residence offers the scale and function rarely found in today’s market. With 6 bedrooms and 5 bathrooms, every element of the home has been carefully considered to provide space, flexibility, and long-term comfort for families of all sizes. The main living areas are spacious and well-appointed, ideal for both everyday living and hosting larger gatherings. The fully finished basement has a separate entrance to gain access from the garage. It includes a separate bedroom, full kitchen, and generous rec room space with full bar — a practical setup for extended family or guests. Outside, the fully landscaped backyard is a true extension of the home. This property sits on .76 of an acre which is rare in this community. Designed for privacy and relaxation, it features a large in-ground pool, defined entertaining areas, and mature greenery that offers both beauty and a sense of calm enjoying the cascading water flowing from the rock & garden fountain. This is a property that delivers where it matters most: size, function, and enduring value — all in one well-maintained and thoughtfully designed home. (id:60626)
Keller Williams Edge Realty
4081 Whispering River Dr Sw
Edmonton, Alberta
This stunning, contemporary estate in prestigious Westpointe of Windermere is a masterpiece by award-winning Platinum Signature Homes. Spanning 6,323 sq. ft., it features 5 beds, 5 baths, and 3 oversized heated garages. The open-concept design blends modern elegance and superior craftsmanship, with soaring ceilings, a 100” electric fireplace, and seamless indoor-outdoor living. The chef’s gourmet kitchen includes top-of-the-line appliances. The main floor boasts a wet bar, grand den, and breathtaking ravine views. Upstairs, the spectacular master suite and 3 additional bedrooms each have an en-suite. The basement includes a family room, pool area, wet bar, home gym, and 1 bedroom with an en-suite. Fully automated with zoned heating and metal railings, this home offers luxurious living with no expense spared. Complete with a stunning exterior and exceptional details, this estate is perfect for those seeking ultimate luxury. (id:60626)
Latitude Real Estate Group
96 Kenpark Avenue
Brampton, Ontario
An Exceptional Home Offering Over 5,800 Sq. Ft. of Thoughtfully Designed Living Space for a luxury lifestyle. This expansive residence offers the scale and function rarely found in todays market. With 6 bedrooms and 5 bathrooms, every element of the home has been carefully considered to provide space, flexibility, and long-term comfort for families of all sizes. The main living areas are spacious and well-appointed, ideal for both everyday living and hosting larger gatherings. The fully finished basement has a separate entrance to gain access from the garage. It includes a separate bedroom, full kitchen, and generous rec room space with full bar a practical setup for extended family or guests. Outside, the fully landscaped backyard is a true extension of the home. This property sits on .76 of an acre which is rare in this community. Designed for privacy and relaxation, it features a large in-ground pool, defined entertaining areas, and mature greenery that offers both beauty and a sense of calm enjoying the cascading water flowing from the rock & garden fountain. This is a property that delivers where it matters most: size, function, and enduring value all in one well-maintained and thoughtfully designed home. (id:60626)
Keller Williams Edge Realty
4 Middleport Road
Brant, Ontario
Welcome to your dream estate! This custom-built bungalow offers 5,500 sq ft of luxurious living space on 43 acres. It boasts three living spaces, ideal for intergenerational living. The main floor features an open layout with a high-end kitchen flowing into the great room. A double-sided fireplace warms the living room and balcony overlooking the heated saltwater pool. Four bedrooms include a primary suite with a 5-piece ensuite, plus three more bedrooms on the main level. The loft offers a private escape with a kitchenette, bedroom, bath, and separate entrance. The basement, also with a separate entrance, has two bedrooms, a bath, kitchenette, and large living area. Property highlights include a 50' x 84' barn, ideal for a hobby farm, and a 5,659 sq ft shop with offices and workshop. This home offers rare amenities! (id:60626)
RE/MAX Escarpment Realty Inc.
4 Middleport Road
Onondaga, Ontario
Welcome to your dream estate! This custom-built bungalow offers over 5,500 sq ft of luxurious living space, set on 43 acres of picturesque land. The meticulously designed home boasts three distinct living spaces, perfect for intergenerational living or hosting guests. The main floor features an open concept layout with a high-end kitchen flowing into the great room. A natural gas double-sided fireplace enhances the living room and outdoor balcony, that overlooks the heated saltwater pool. Four generously sized bedrooms include a primary suite with a 5-piece ensuite and walk-in closet, plus three more bedrooms, one with a 3-piece ensuite and two sharing a Jack and Jill 5-piece bathroom. The upstairs loft offers a private escape with a kitchenette, bedroom, 3-piece bath, and separate entrance. The basement features a separate entrance as well, two bedrooms, 3-piece bath, kitchenette, and large living area. It also connects to a lower 4th garage with a 2-piece bathroom. Property highlights include a 50' x 84' barn, perfect hobby farm set-up and a 5,659 sq ft shop with offices and a spacious workshop. The shop includes two washrooms and a spacious loft for storage. This home offers many rare amenities and is a must-see. Contact us today for more details and don't miss out on the opportunity to own this one-of-a-kind property! Additional features available in supplements. (id:60626)
RE/MAX Escarpment Realty Inc.

