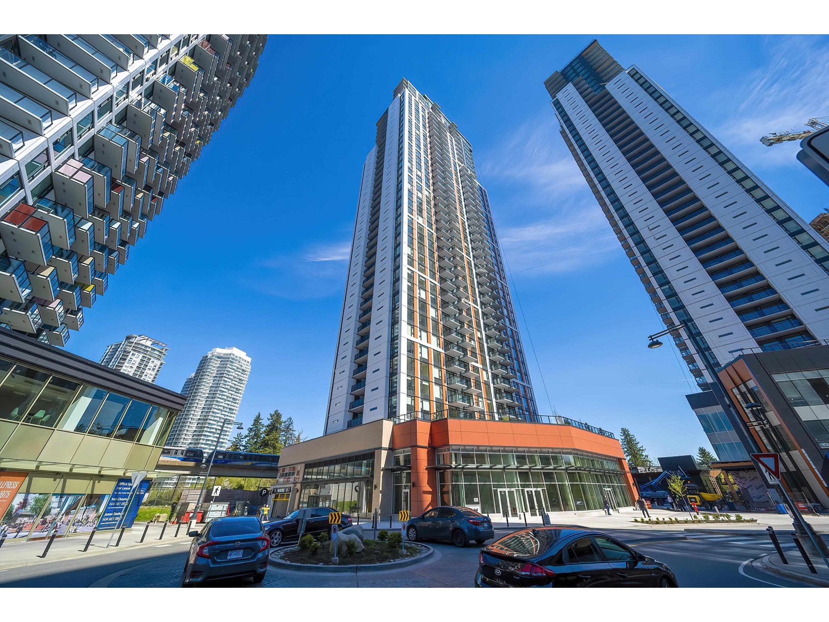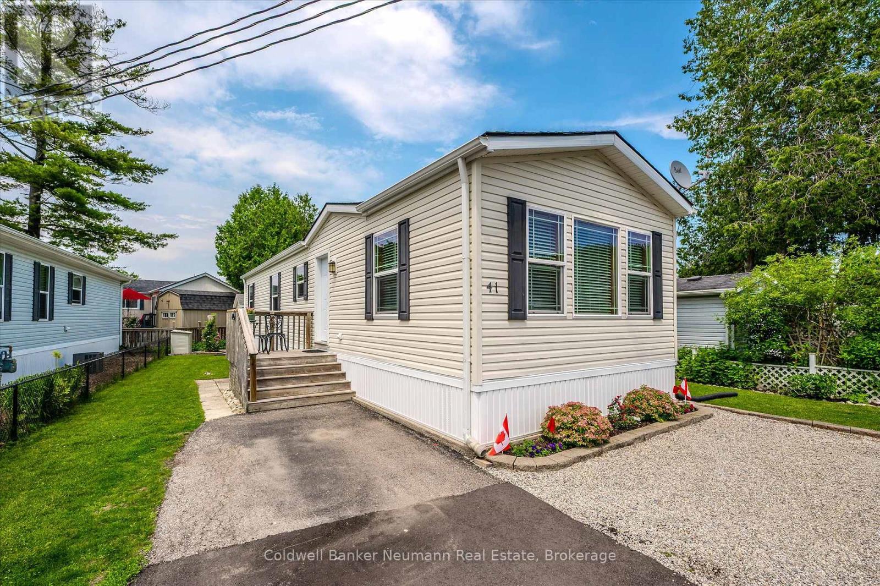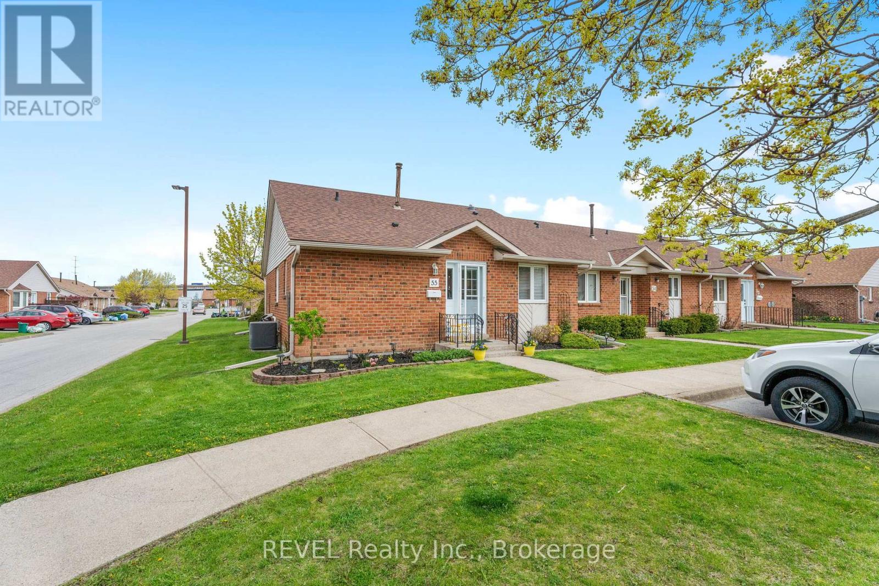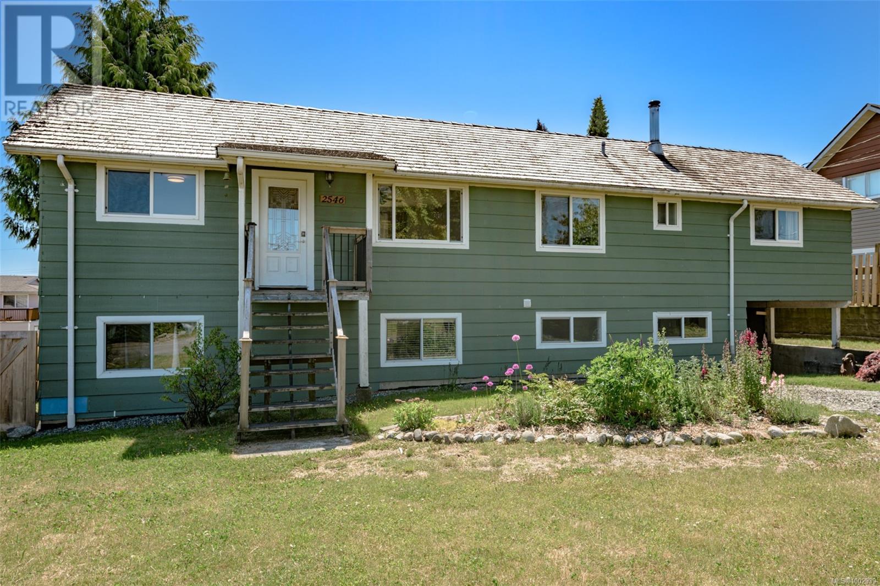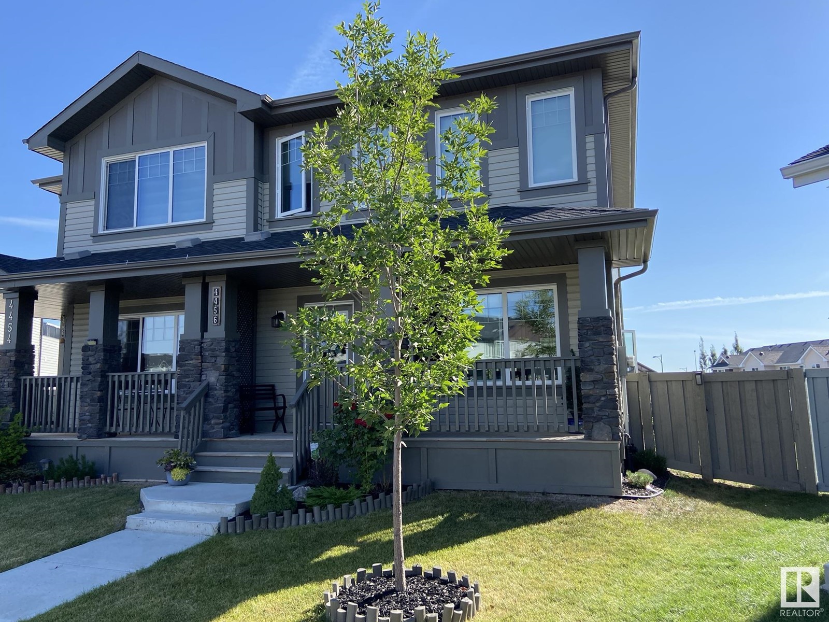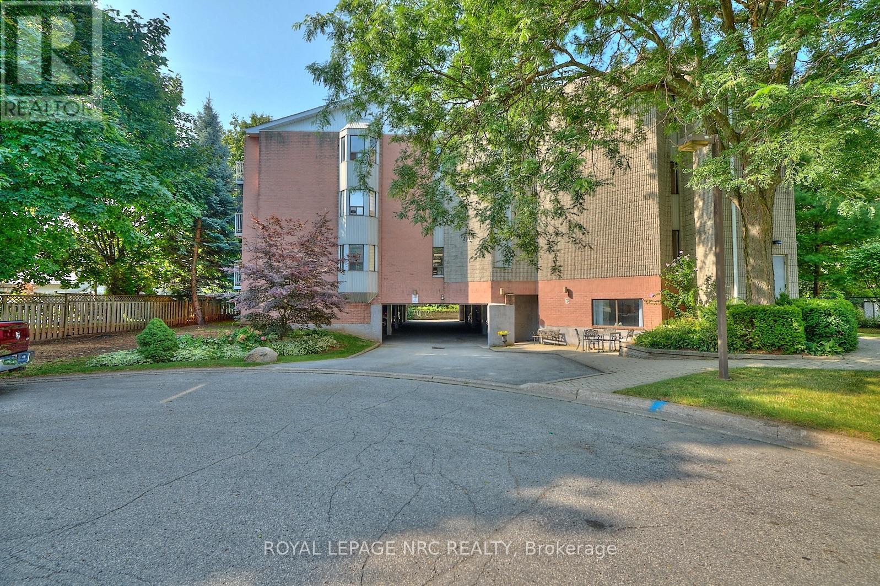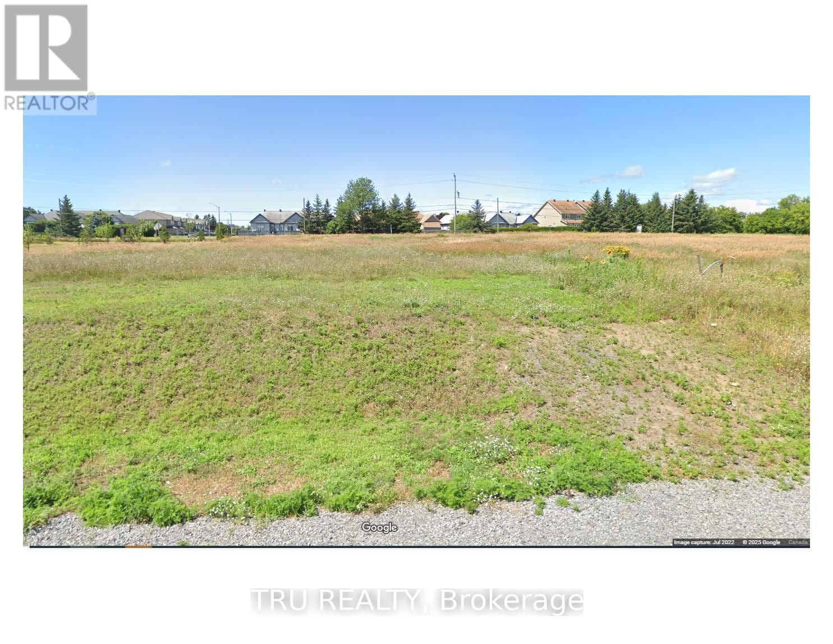801 13725 George Jct
Surrey, British Columbia
GST Paid! Welcome to Plaza One at King George Hub by PCI Developments! This bright and quiet SW-facing 1-bedroom home offers 537 sqft of well-designed living space, with no SkyTrain noise-perfect for both living and investment. Enjoy floor-to-ceiling windows that bring in abundant natural light, a modern integrated kitchen featuring high-end Fulgor Milano appliances, quartz countertops, and air-conditioning for year-round comfort. Includes one EV parking and one locker. Enjoy top-tier amenities: concierge, gym, rooftop lounge, theatre, co-working space & more. Unbeatable Location: Steps from King George SkyTrain Station, Save-On-Foods, Central City Mall, T&T, UBC/SFU campuses, restaurants, and more. (id:60626)
Nu Stream Realty Inc.
86 Taravista Gardens Ne
Calgary, Alberta
Priced to SELL on a Large Lot!! Meticulously well kept & CLEAN! Semi Detached with beautiful updates in Taradale! On a pie shaped lot with double car port and RV parking in the rear. This 3 bedroom 1.5 bath home in a quiet cut-de-sac is waiting for its new owner to continue to create wonderful memories! Plenty of morning light floods the Large kitchen with S/S appliances, (hood fan exempt) plenty of cupboard and counter space and a corner sink overlooking the large backyard! Spacious dining area for intimate or family gatherings. Main floor living room offers enough space for a large sectional and additional furniture if needed. Laundry is found in the main floor 2 piece bathroom with plenty of built in cabinetry. Upstairs you'll find 3 bedrooms, Primary offers a sizeable space, feature wall and huge walk in closet. Main bath offers a defog mirror and plenty of storage space in the vanity for all of your extras without the clutter. Partially finished downstairs offers a rec room, rough in plumbing, and a sizeable utility room for all that extra storage!. Walk out on to your elevated deck to enjoy your summers, which also features a fire pit in the back yard! Close to schools, shopping, main routes and amenities! Carpet and shingles replaced in 2018. (id:60626)
First Place Realty
41 Cedarbush Crescent
Puslinch, Ontario
Welcome to Mini Lakes! This charming 2-bedroom freehold bungalow is ideal for first-time buyers or downsizers looking for a low-maintenance lifestyle without sacrificing comfort. Step inside to a thoughtfully designed open-concept layout featuring a spacious kitchen with ample cabinetry, stainless steel appliances, and room for a full dining table, a great space for both everyday living and entertaining. The bright and airy living room is highlighted by large windows and high-end luxury vinyl flooring (2022), offering a cozy space to relax. Off the kitchen, a private deck awaits, perfect for BBQs, summer gatherings, or quiet mornings with a coffee. Just steps away, enjoy the beauty of the water's edge where you can watch fish jump, hear the birds sing, or wave to passing kayakers. Living in Mini Lakes means more than just a home, it's a lifestyle. Enjoy access to the inground heated pool, bocce ball area, library, community garden plots, and a Rec Hall that hosts social events year-round, all of which brings neighbours together. Unlike a condo, owning freehold here means you get your own outdoor space, can host guests freely, and carry your groceries right to your front door, no elevators, no fuss. Recent updates include a new furnace and A/C (2022) and a roof replacement in 2018, so you can move in with peace of mind. Mini Lakes is a hidden gem offering the perfect blend of nature, community, and convenience. Come visit and see all it has to offer for yourself. (id:60626)
Coldwell Banker Neumann Real Estate
220 Mcguire Beach Road
Kawartha Lakes, Ontario
Spectacular Renovated Bungalow Steps To Waterfront Private Deed Access To Canal Lake! * Huge 72' X 247" Ft Lot Backing onto Pond, Ravine & Forest w/ Breathtaking Views! * Spacious Floor Plan w/ 3 Season Sunroom & 3 Generous Sized Bedrooms * 2021/2022 New Upgrades - Roof, All Windows, Kitchen Cabinets, Pot lights, Sink/Faucet & It's Plumbing, 11 Steel Joists, 3 Smart Combined Humidifier Fan Tech, 4 Baseboard, Motor/Drainage System For Sump Pump, Winter Heater, Ceiling Fan/Attic Fan, 2/3 Of All Floor Joists/Subflooring, 12 MM Laminate w/ Proper Underlayment, Exterior Electrical Outlets, Front & Backyard Lighting, Explore High Speed Network, * Minutes to Lady Mackenzie Public School In Kirkfield, 20 Minutes to Beaverton Schools/Shopping/Amenities, 15 Minutes to Coboconk Schools/Shopping/Amenities. (id:60626)
Century 21 Heritage Group Ltd.
313 - 21 Hillcrest Avenue
Toronto, Ontario
Welcome to 21 Hillcrest Ave #313 - a rare gem in the heart of North York! This bright and spacious unit offers a smartly designed open layout with no wasted space, perfect for modern living. Freshly updated in 2024 with new laminate flooring and a fresh coat of paint, it's completely move-in ready. Located in one of the area's most sought-after buildings, you're just steps from the subway, TTC, top-rated restaurants, shopping, parks, schools, and major attractions like the Toronto Centre for the Arts. The building boasts an impressive list of amenities including an indoor pool, whirlpool, steam room, fitness centre, movie theatre, multipurpose room, guest suites, visitor parking, and an outdoor BBQ area. Whether you're a first-time buyer, downsizer, or investor, this is a fantastic opportunity in a prime location. Includes 1 parking space. Everything you need is right at your doorstep, don't miss this one! **EXTRAS** Listing contains virtually staged photos. (id:60626)
Sutton Group-Admiral Realty Inc.
55 - 122 Bunting Road
St. Catharines, Ontario
Beautifully maintained end unit bungalow townhome in this highly desirable quiet complex (formerly the CAW property). This home has a functional layout that maximizes space and comfort with the main floor area having gorgeous hardwood flooring. The lower level has a cozy rec room, an additional bedroom and a bathroom, ideal for guests or a little extra privacy. The private deck out back is a perfect spot for morning coffee or evening barbecues. This lovely townhome is perfect for downsizing and is close to all amenities. (id:60626)
Revel Realty Inc.
2546 Haddington Cres
Port Mcneill, British Columbia
Charming and updated, this detached Port McNeill home offers peek-a-boo ocean views and great flexibility for families or first time home buyers. The open-concept main floor features crown mouldings, updated flooring, and a modern kitchen that flows into bright living and dining spaces. The primary is a generous size and awaiting your storage ideas to make it a complete bedroom. 2 additional bedrooms and a fully renovated bathroom complete the upstairs. Downstairs offers in-law suite potential with a second kitchen, one bedroom plus a den, a stylishly updated bathroom. You’ll also find a spacious laundry/storage room with a cozy wood stove that heats the whole house. Enjoy the large fenced backyard—perfect for kids, pets, or gardening—and a new deck ideal for entertaining. This home is move-in ready and waiting for you to call it home, a must-see opportunity in a peaceful coastal town! (id:60626)
Royal LePage Advance Realty (Ph)
1001 Mark Avenue
Moosomin, Saskatchewan
This magnificent home is a designated Heritage Property. The house was moved off and a new concrete foundation poured in 1998. Extensive renovations followed, right back to the studs, but it still maintains the original charm and character. Sturdy wood fence with metal details and gates offers the utmost privacy and safety for your yard. Enter in and you're warmly welcomed by the charming entrance - a sunny porch. A sitting area follows, with an ideal home office with bay window to your left. From there, the living room is next, then a family room (or formal dining area if you wish) with large windows. So much light floods this home! The eat in kitchen is spacious and has lots of cabinet space, and island and a large pantry. Off to the back entrance with double doors out to the patio and backyard, or use the other door to take you out to the heated, oversized garage. There is also a handy two piece bath back here. Up the gorgeous oak staircase to the primary bedroom with 3 piece ensuite and a second large bedroom. Down a short hallway to the third bedroom and huge three piece bah with beautiful soaker tub. Next to the bathroom is a bright sunroom that is home to the laundry. A unique feature is a dumbwaiter that can be accessed from this room to the mud room below. The basement has a separate entrance from the garage, as well as stairs from the main part of the home. It is well set up and can be used as a one bedroom rental option if you wish. Large entrance at the bottom of the stairs with a place for coats and access to the utility room. One large bedroom, a gorgeous three piece bath with converted antique vanity and tiled shower. Large space for an office or living room as well as a kitchen. Let's not forget about the yard! Beautifully landscaped with manicured lawn, raised beds and garden space, two Chestnut trees, and a large shed. The fence has two large gates for easy access. The patio is where you will want to spend your entire summer! Let's go for a tour! (id:60626)
RE/MAX Blue Chip Realty
4527 69 Street
Camrose, Alberta
A very attractive property in the village of West Park! This Adult Living community features a very nice social center(with parking for vehicles )for the enjoyment of the residents and is used often. Close to shopping centers and medical clinics. The kitchen and bathrooms have granite countertops. Updates include: Asphalt shingles (2021), sump pump (2022), hot water tank (2019), washer & dryer (2020). This property faces the lake with the deck adjoining the primary bedroom on the second level overlooking the lake. (id:60626)
Coldwell Banker Battle River Realty
4456 Annett Cm Sw
Edmonton, Alberta
Welcome to this Incredible One of a Kind F/F 1434Sq.Ft 2Storey, 1/2 DUPLEX,4Bdrms/4Baths on a 6800+Sq.Ft PIE LOT w/a 22x20 HEATED Double Det. Garage with RV Parking for 2-35Ft TRAILERS & 2-20Ft TRAILERS(Or You can add another 24x24 Garage?!) With well over 2100Sq.Ft of Living Space in ALLARD! The main floor has 10Ft CEILINGS, w/a Cozy Living Room with LAMINATE FLOORING continuing into the Dining Room with space for 8+Guests & a Chefs Delight Kitchen w/a 5-BURNER GAS STOVE, S/S Fridge, Bosh Dishwasher & QUARTZ Counter Tops, a Lg ISLAND with 4 Bar Stools, a Corner Pantry & Back to the lg 2+Tier Deck! The upper floor has 3Bdrms, a full 4pc Bath, Upper LAUNDRY ROOM & The Primary Bdrm has a lg 5Pc ENSUITE, Double sinks & tub/shower & A WALK-IN CLOSET! The F/F Basement comes with VINYL PLANK FLOORING and a Family Room, 4th Bdrm, 4Pc Bath, Wet Bar, Gym Area, 2 Lg Storage areas & HRV w/a H.E Furnace. The massive PIE SHAPED backyard has plenty of space for the kids & is a 5min walk to the new K-9 SCHOOLS! (id:60626)
Maxwell Polaris
201 - 5 Niagara Street
Grimsby, Ontario
Once in a lifetime opportunity. Rarely available massive corner condo unit for sale in the centre of Grimsby. This unit is over 1195 square feet, making it perfect for family gatherings, large get-togethers, or any occasion. This condo has an open-concept design with limitless potential. Walk into a spatious family room and dining room, connected to a third bonus room with a private balcony for relaxation. A large primary bedroom with beautiful bay windows and a walk-in-closet with ample storage. A 4 piece bathroom, guest bedroom, and laundry room are conveniently located inside the home. Kitchen includes all appliances as well, this home is move-in ready! Situated 3 minutes from the QEW and 2 minutes from grocery stores, the geographical location is perfect. Public schools, churches, dentists, pharmacies, home improvement stores, gas stations, and shopping centres are all within walking distance. Low condo fee of $462 monthly includes water, maintenance of yard, snow removal, and roof! This is an all electric unit meaning no expensive gas bills in the winter and the building is very well insulated. This home is nestled in between Lake Ontario and the escarpment, surrounded by trees. Peace and tranquility awaits! (id:60626)
Royal LePage NRC Realty
333 Shoreway Drive
Ottawa, Ontario
Discover the perfect canvas for your dream home Lot 42, a pristine 0.5-acre cleared lot nestled in the sought-after Lakewood Trails subdivision. Surrounded by multi-million-dollar homes and offering no rear neighbors, this property ensures unparalleled privacy and serenity in an exclusive setting. Prime Location - Minutes from top-rated schools, upscale shopping, fine dining, and championship golf courses. Luxury Amenities - Enjoy access to the Lakewood Residents Club, featuring a resort-style pool, fitness center, and community gathering spaces. Natural Beauty - Explore scenic walking trails and two serene lakes right in your backyard. With its unbeatable combination of luxury, convenience, and tranquility, this lot wont last long. Act fast - your dream home site awaits! Act fast before it's gone. (id:60626)
Tru Realty

