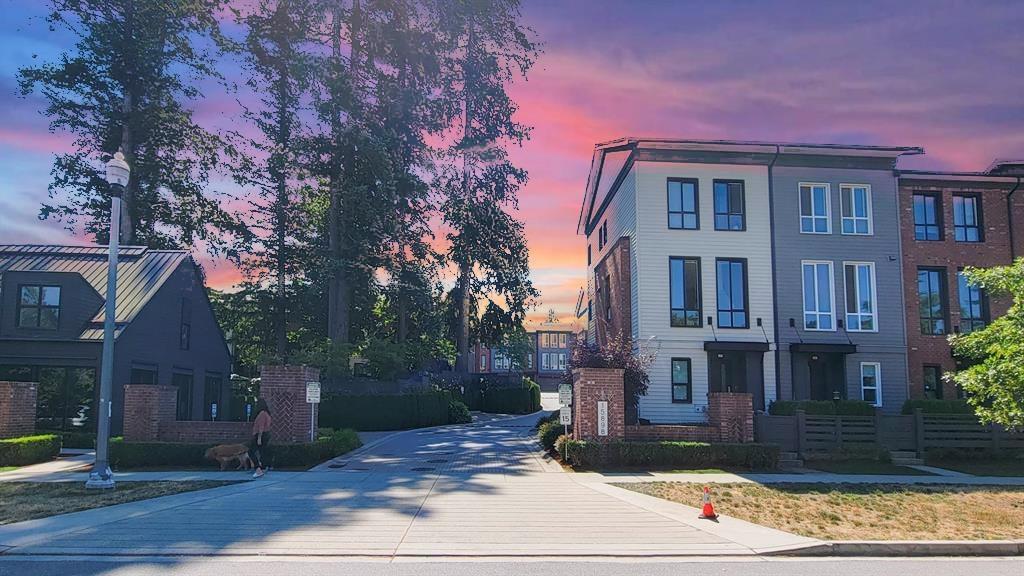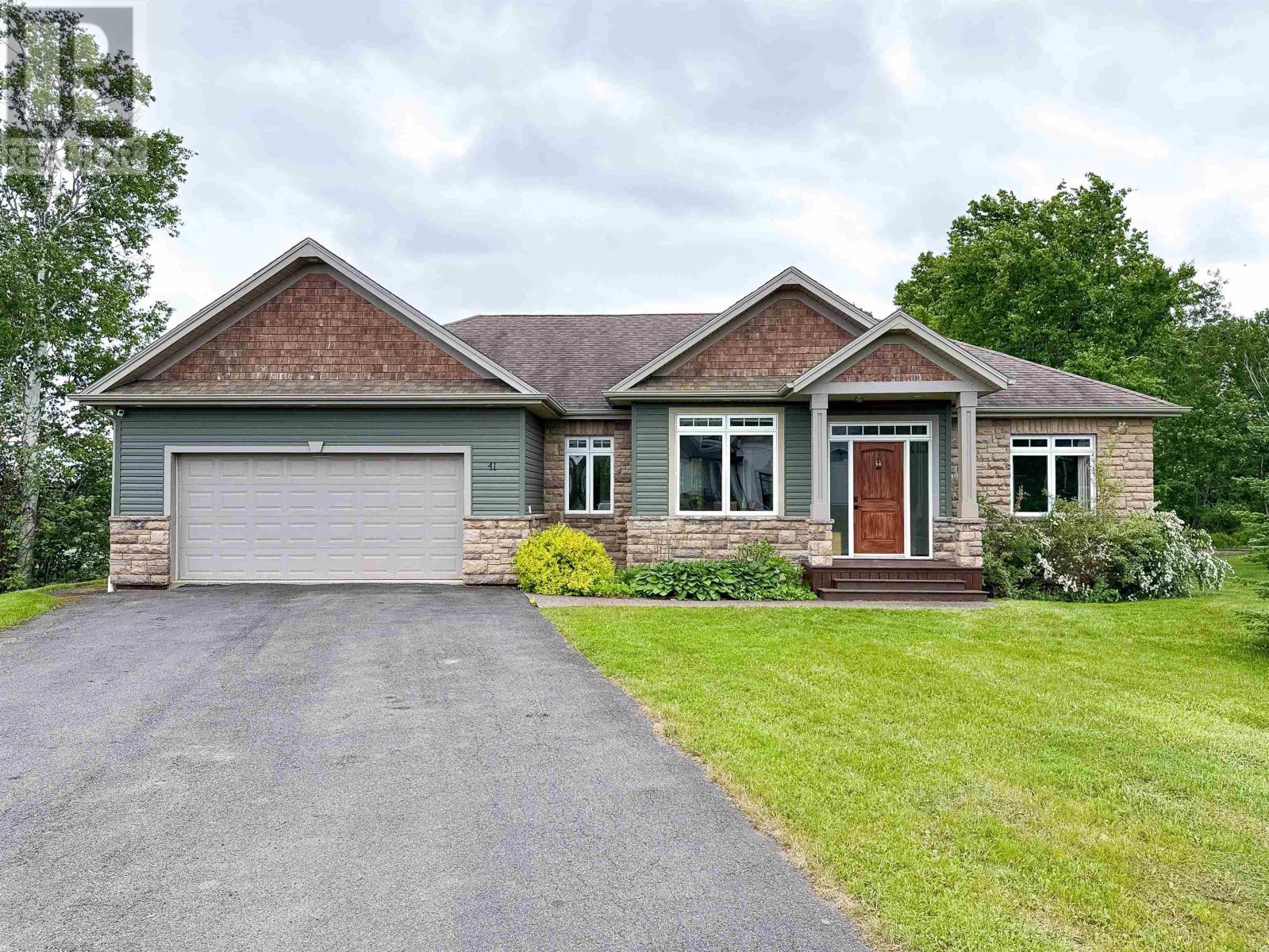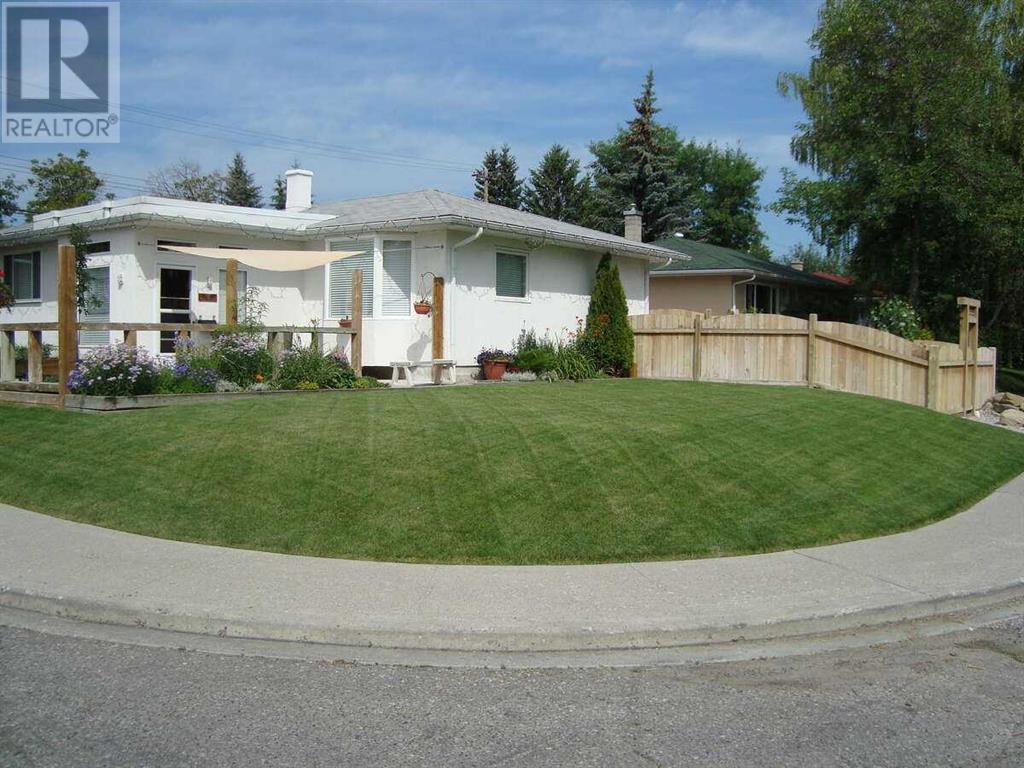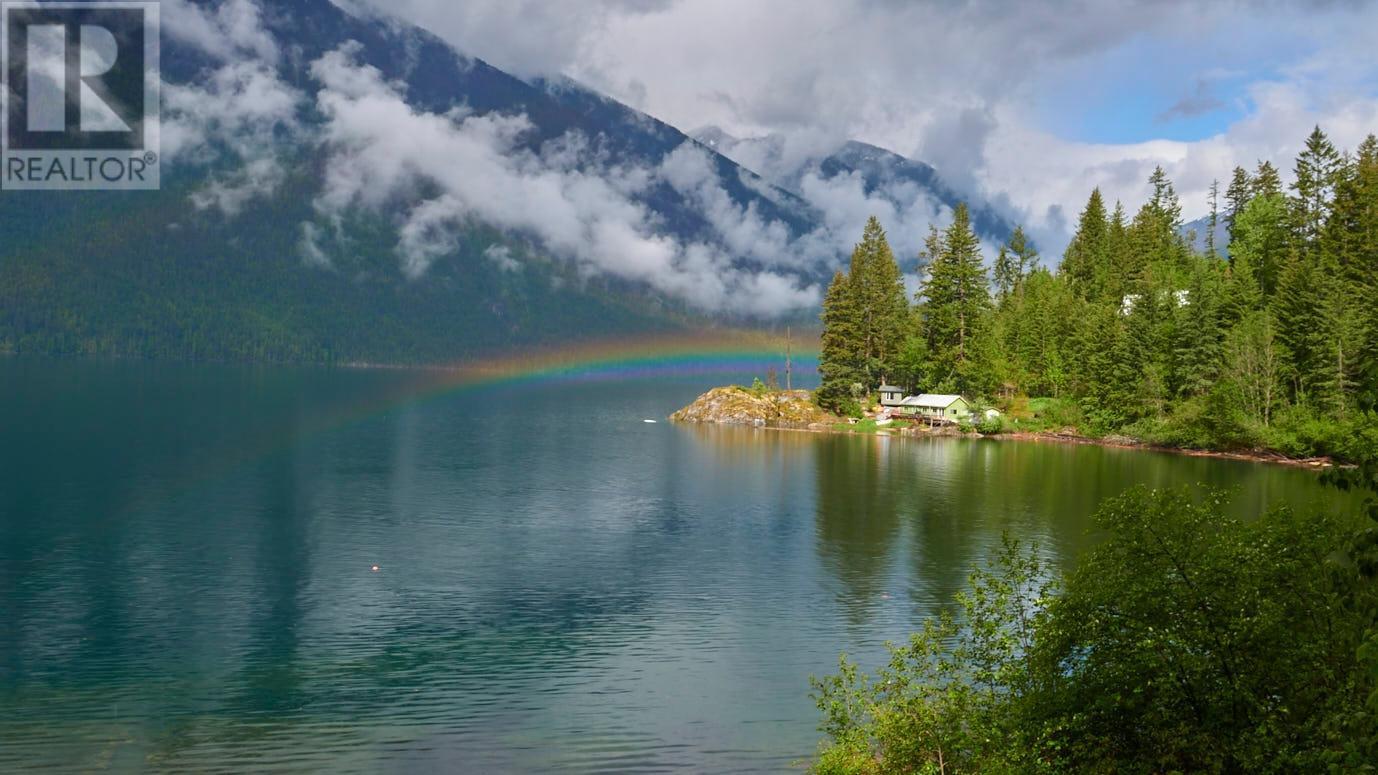58 15898 27 Avenue
Surrey, British Columbia
Explore this exquisite Georgian-style townhome at KITCHNER by Mosaic across from Oliver Park. This charming & modern residence boasts 2 bdrms & versatile den w/ 2.5 bathrooms. Brimming with luminosity & sophistication, this home offers a picturesque vista of treed green space with glimpses of the northern mountains. Enjoy the generous expanse of 1232 sqft, w/ the inviting living area full of natural light & lofty 10-foot ceilings. The bright kitchen incl/ S/S appliances for your culinary pursuits. Complex incl clubhouse w/ full exercise centre. The strategic placement grants seamless access to esteemed Southridge & Sunnyside Elem Schools. The convenience of nearby transit, dining, & more completes this offering, presenting a lifestyle both luxurious and practical. Pet friendly! (id:60626)
Sutton Group - 1st West Realty
1312 Hillcrest Road
Bowen Island, British Columbia
A Detached Home on a Half-Acre for Under $800K? Just 5 minutes from the ferry and Snug Cove, this is your chance to own a cozy 941 sqft retreat tucked away on a peaceful, no-through street. This charming home blends original character with updated exterior details and room to grow for the next owner. The main floor features an open-concept layout with vaulted ceilings, bathroom, bedroom, and space for a wood-burning fireplace. Downstairs, a large flex room offers endless possibilities-create a primary bedroom, art studio, home office, or hobby space. You'll also find laundry, storage, and a mechanical room. The expansive front deck is perfect for entertaining! A horseshoe-shaped driveway provides ample parking. Affordable, quiet, and full of potential-this is island living at its best. (id:60626)
Sutton Group-West Coast Realty
3120 Marks St
Hilton Beach, Ontario
Dream of living on an island? Fishing on your days off. This is a rare opportunity to live and work on the water’s edge, steps from the Hilton Beach Marina. Awake to sunrise in the cozy living quarters above this turnkey established restaurant & tavern. No commute. Savor your coffee from the private rooftop deck before you head downstairs to open shop. This family-owned independent landmark boasts combined indoor & outdoor dining for 254 people. Loyal patrons line up for a spot on the 1250 sq. ft. deck serving up breathtaking views & the legendary Tilt’n Caeser! The clientele are Cottagers arriving by boat and faithful customers who travel from far & wide. The shoulder seasons welcome fishermen, hunters, snowmobilers & outdoor enthusiasts alike. Plenty of opportunities to grow this successful business! Plus, there’s room for the whole family. Or refurbish the guest rooms above to create additional revenue stream. (id:60626)
Streetcity Realty Inc.
41 Southampton Drive
Stratford, Prince Edward Island
Welcome to 41 Southampton Drive ? a spacious and versatile 6-bedroom, 3-bathroom home nestled in one of Stratford?s most desirable and tranquil neighborhoods. Situated on a beautifully varied 0.33-acre lot, this property offers a unique blend of cleared, leveled, and sloped terrain, perfect for those who appreciate a dynamic outdoor setting. Step inside to find a well-designed main floor featuring an inviting living room, open concept dining area, and a beautiful kitchen ready for family meals and entertaining. The main level also boasts a luxurious primary bedroom with a private ensuite and electric fireplace, two additional bedrooms, a full bathroom, and a convenient laundry room. The mostly finished lower level, enhanced with in-floor heating, expands your living space with a cozy rec room right by the stairs as you enter this level, three more spacious bedrooms, a third full bathroom, a finished utility/storage room, and a large unfinished utility space for added flexibility. Outdoor living is just as impressive with a large, elevated deck with shelter overlooking the private backyard?perfect for summer barbecues or relaxing evenings. A double attached garage and a paved double driveway with room for 4+ cars add to the home?s functionality. Located just five minutes from grocery store, hardware shop, early childhood and elementary schools, restaurants, beaches, parks, and a golf course, this home offers the perfect balance of peaceful living and easy access to amenities. (id:60626)
Royal LePage Prince Edward Realty
Lot B Phillips Road Unit# 3650
Creston, British Columbia
For more information, please click the Brochure Button below. Looking for self sufficiency on a safe haven? Property features a utilitarian, country home and includes these 6 Points: 1) Heating Costs Covered - 6 Acre perpetual wood supply with wood-burning, furnace fan driven house heating (to optimize home/property use - Rocket Mass Heaters installed to home/shop - simple upgrade), 2) Grow Your Own Food - Grow just about anything in the hot Creston summers, 3) Store Your Own Food - 2-room, house accessible root cellar. Primary dry ante-room and secondary, larger wet, second chamber, 4) 2nd Dwelling Option with R2 zoning- 3 site choices, 5) Business Potential - Massive shop space and R2 zoning are ready for your home business - shop space stays cool in hot summer heat - for free with Thermal Break Technology construction. Operate your business in comfort, and 6) Clean & Pure Water - from a relatively shallow, abundant well - no chlorine or fluoride allowed on this property! The home and shops were built in 1989 to 1995, all with TB Technology. Full renovations were completed on the home & property in 2015 totaling $75,000, detailed in brochure. The home features 4 bedrooms (2 extra large), an 8 pc. master ensuite, concrete countertops throughout, multi-tiered deck space, rockwork. Inside rock wall is a heat bank for wood generated heat storage. Clean, country living with self sufficiency, and the fact this property is not in the BC ALR are further benefits to be utilized. (id:60626)
Easy List Realty
7215 5 Street Sw
Calgary, Alberta
For more information, please click Brochure button. This south facing bungalow sits on a large, quiet corner lot in desirable Kingsland. This is a warm, bright, well maintained home. This 6000 square foot corner lot is fully landscaped with cedar decks, boardwalks, arbors and fencing, in-ground irrigation and rain cache, raised beds, gardens and a large front lawn. Recent upgrades include electrical panels and wiring, furnace, hot water tank, central vacuum, new roof, bay window, heated flooring, insulated, serviced garage, basement kitchen rough-in. There are four parking spaces on site and ample street parking. Schools, parks, LRT stations, Heritage Park, Rockyview Hospital, Glenmore reservoir are walking distance and the downtown core is a short commute by car or bike path. (id:60626)
Easy List Realty
69 Kirkwood Way
Barrie, Ontario
Welcome Home! Where else will you find a BRAND New, well laid out, 4-bedroom Semi-Detached to raise your family and make memories in a tranquil community, at THIS INCREDIBLE PRICE? From the first step to the front door, you will "feel" the presence of sweet peace and knowing you are minutes from lake Simcoe, the South Barrie GO Station, walking and cycling trails, schools, shopping, AND OH YES!!! FRIDAY HARBOUR RESORT, where you can vacation at home, without the extra pressures. Learn how to golf, and attend Recreational Centres as part for enjoying life close to home! The main floor boasts an open-concept layout with sleek stainless steel appliances and a beautiful sunken laundry room with direct garage access. Upstairs, youll find four generously sized bedrooms with plush broadloom throughout and two full bathrooms. The spacious primary suite features a walk-in closet and a private ensuite with double sinks. Look no further, this Seller is ready to Welcome a quick sale! (id:60626)
Century 21 Heritage Group Ltd.
545 St Lawrence Street
North Dundas, Ontario
Newly renovated Medical-Commercial Office building across from Winchester District Memorial Hospital in Winchester, Ontario is now available for sale. The first half is leased to a Pharmacy and the newly built second half consists of 5 office rooms with furnished reception and common areas. An ideal opportunity for investors or Medical Professionals to use or operate the building for years to come. *For Additional Property Details Click The Brochure Icon Below* (id:60626)
Ici Source Real Asset Services Inc.
523 Rosebery Loop Road
Rosebery, British Columbia
Recreation paradise. Hard to find Slocan Lake waterfront in the quaint Rosebery community. Just under 1 acre, this level lot offers multiple outbuildings for rustic kitchen and covered dining area, bathhouse with toilet, sink and outdoor shower, utility room with hotwater tank, a storage/workshop and multiple other storage sheds and covers. This is the ideal summer getaway all set up to enjoy the 2 travel trailers and additional space for a 3rd trailer or RV. The property offers power, water and septic. Use it as is or make plans to build your dream home overlooking Slocan Lake. Walk down the stairs to access the waterfront and jump in the boat to explore or take the kids for a rip around the lake. So many neat features about this property that will remind you of your childhood properties or help create new ones. Sellers are prepared to sell this property with travel trailers so all you have to do is show up with your toys. The area also provides so many access points for those looking to explore the mountain roads and other adventures the area provides. The communities of New Denver, Silverton and Nakusp are all within 30 mins. (id:60626)
Coldwell Banker Rosling Real Estate (Nelson)
329 Grayling Manor
Rural Rocky View County, Alberta
Welcome to the beautiful Stonebrook model by Broadview Homes, perfectly situated in the community of Harmony! This thoughtfully designed 2,187 sq ft home offers 3 spacious bedrooms, 2.5 bathrooms, and a bright open-concept main floor ideal for entertaining and everyday living. The chef’s kitchen features a massive central island, sleek finishes, a butler’s pantry, and flows into the dining area and cozy living room with a gas fireplace. Upstairs, enjoy a large bonus room—perfect for a family lounge or home office—along with a luxurious 5-piece ensuite and walk-in closet in the oversized primary bedroom. The home also includes an oversized double garage, convenient upper floor laundry, and a rear 11x10 deck for outdoor relaxation. Designed with both style and function in mind, this home is a perfect fit for growing families or those looking to enjoy all that Harmony has to offer, including lake access, pathways, and a future school and village centre. Photos are representative. (id:60626)
Bode Platform Inc.
91 Saddlebred Place
Cochrane, Alberta
Welcome to The Maverick II by Prominent Homes – a beautifully upgraded 4-BEDROOM WALKOUT home in the community of Heartland. Thoughtfully designed with over $25,000 in upgrades, this 2,182 sq. ft. home offers the perfect blend of functionality, style, and comfort.Step into the inviting open-concept main level featuring 9-ft ceilings and a stunning chef’s kitchen complete with ceiling-height cabinetry, quartz countertops, and premium built-in Whirlpool appliances – perfect for entertaining or everyday living. The spacious dining area flows effortlessly to a massive 10’ x 24’ south-facing deck, ideal for soaking in sunny views and backyard serenity.Upstairs, you'll find a generous bonus room, FOUR well-appointed bedrooms, and a luxurious 5-piece ensuite with a glass-enclosed shower and deep soaker tub in the primary suite. Two of the secondary bedrooms also include walk-in closets for added storage and convenience.Additional highlights include a built-in mudroom bench with coat hooks, 9-ft ceilings in the unfinished walkout basement, and direct access to nearby parks, pathways, and playgrounds – making this home as family-friendly as it is elegant. Heartland is a wonderful community that boasts small town charm while keeping you close to all amenities and a quick commute to the mountains or the city. Possession available August 2025 – don’t miss your chance to own this stunning move-in ready home. (id:60626)
Cir Realty
297 Lucas Place Nw
Calgary, Alberta
This Heritage elevation Robson 24 built by Brookfield Residential is a stunning brand new home in the heart of Livingston. Featuring 2 living areas, 3 bedrooms, 3 bathrooms and a home office / flex space on the main level that could be a 4th bedroom, this home has plenty of living space for a growing family + an undeveloped sunshine basement with larger windows allowing for more natural light. The home has a grand foyer with front office space that could also be used for a children's play space, reading room or 4th bedroom - with a full bathroom located just outside the space. The centre of the main floor features a spiral staircase that leads to the second level - offering unique design features rarely seen in a home of this size. The gourmet kitchen includes a built-in range hood and microwave and is complete with a large corner pantry providing endless storage for those that like to cook and entertain. The kitchen overlooks both the living and dining areas - making this the perfect space to host guests. A wall of windows in both the living and dining rooms allow for natural light to pour through the space all day long. The main floor has a full bathroom and is complete with 9' ceilings creating a more open space. The spiral staircase leads to the second level where you'll find a central bonus room that separates the primary suite from the secondary bedrooms. The primary suite has vaulted ceilings and is complete with a 5 pc en suite including dual sinks, walk-in shower, soaker tub and a private water closet - in addition to its expansive walk-in closet. Two more bedrooms, a full bathroom and a laundry room complete the second level. The sunshine basement is undeveloped and awaits the new owner's imagination - complete with 9' foundation walls and has bathroom rough-ins in place. Builder new home warranty & Alberta New Home Warranty are included with the purchase of this brand new home. *Please note: Photos are from a show home model and are not an exact represent ation of the property for sale. Interior selections are noted in the last photo. (id:60626)
Charles
















