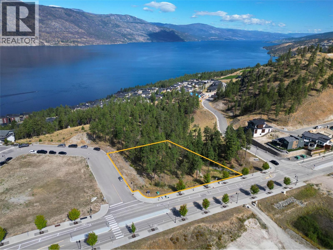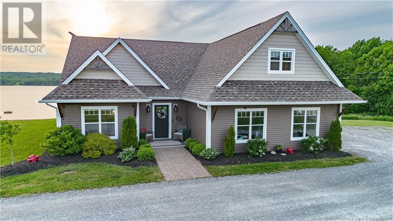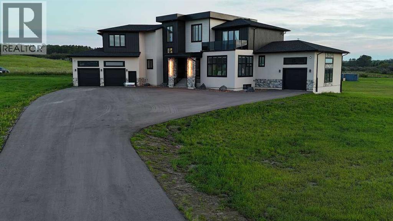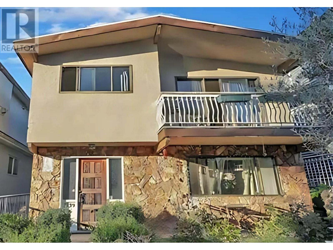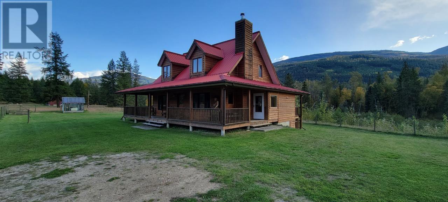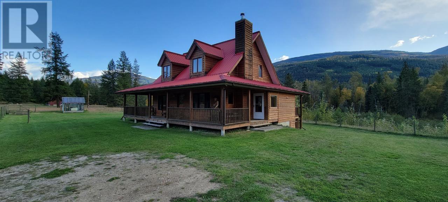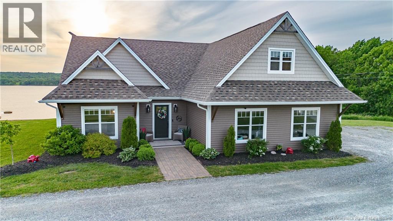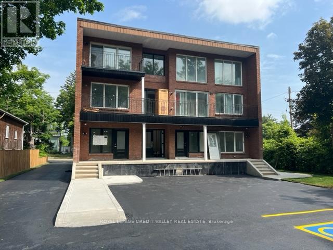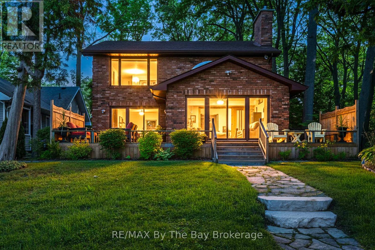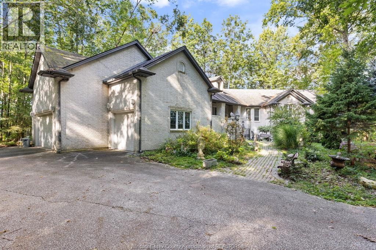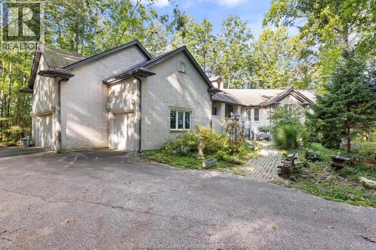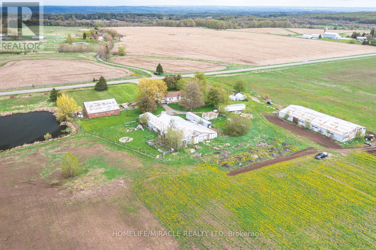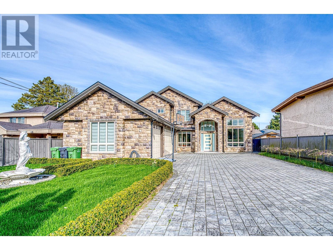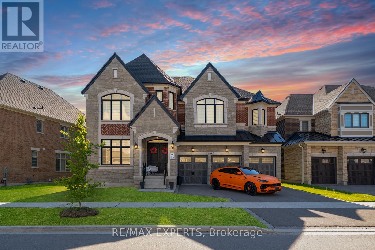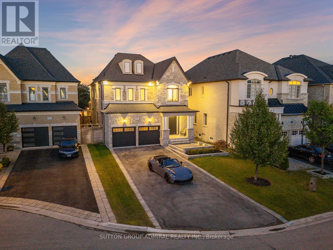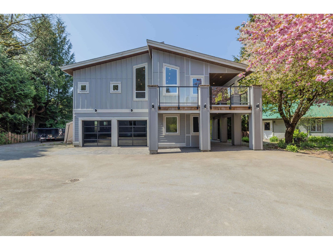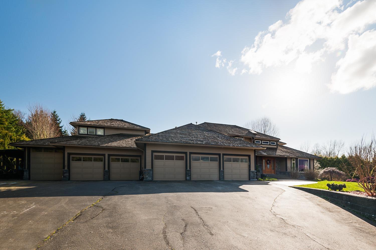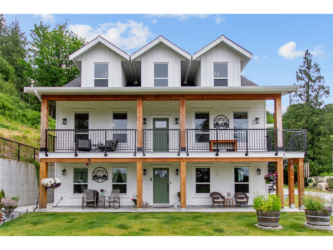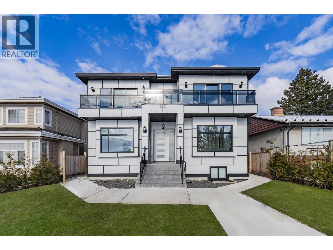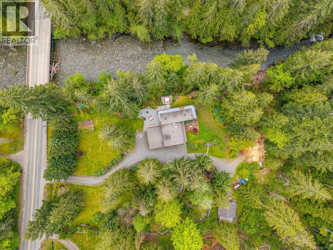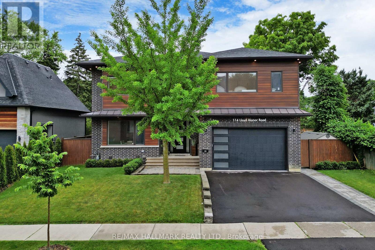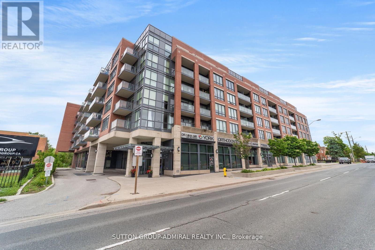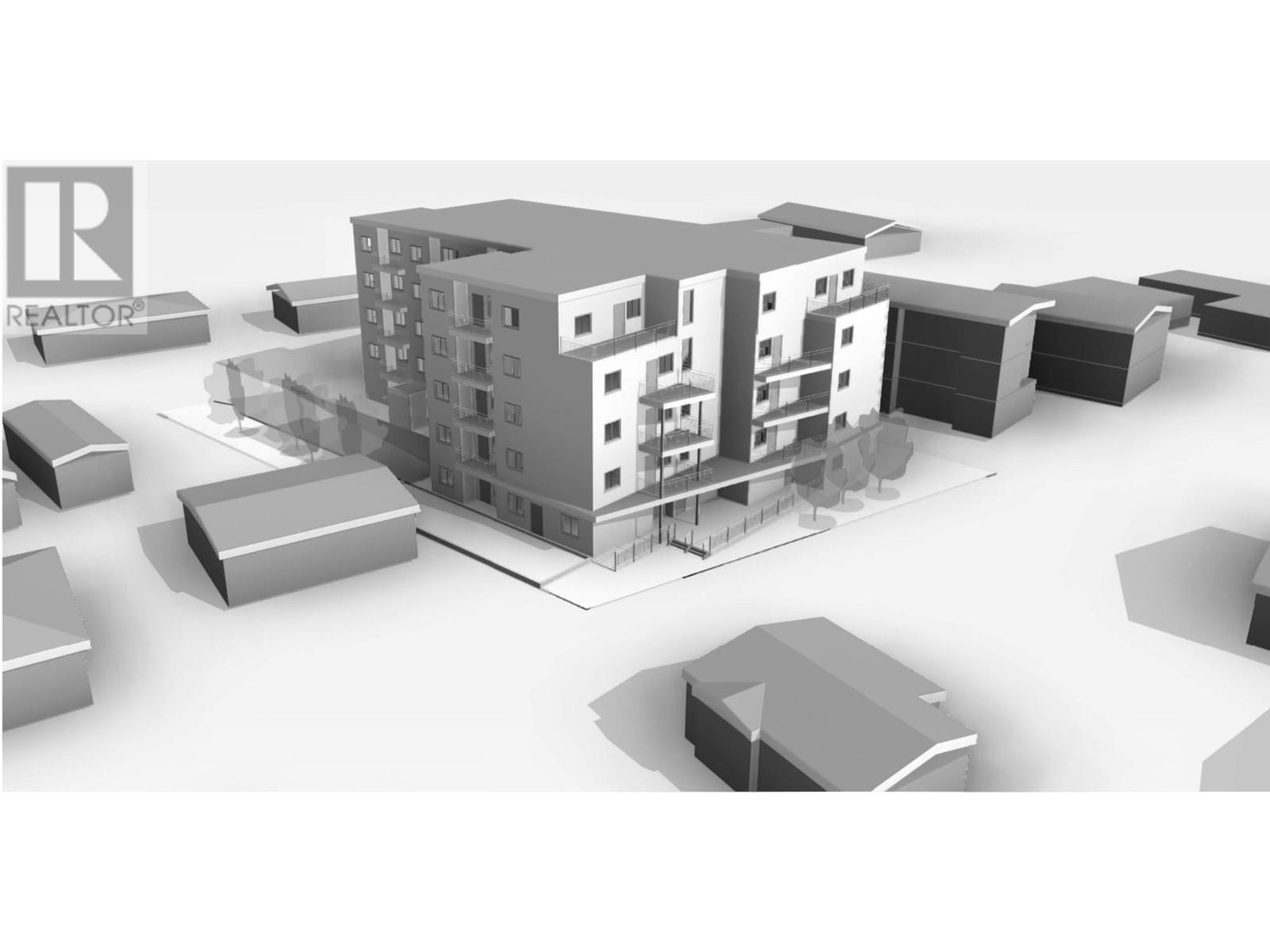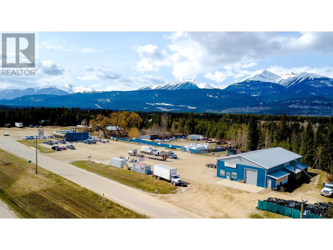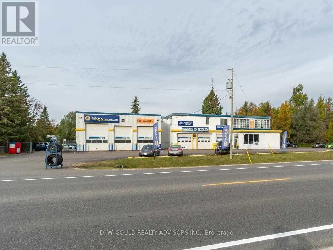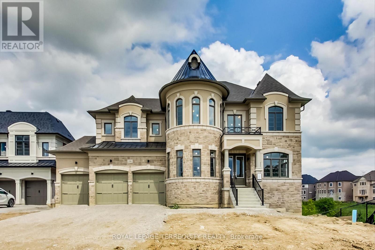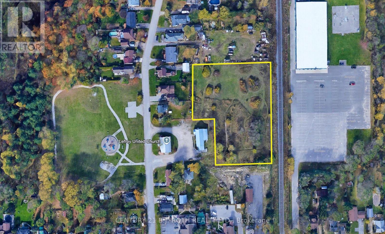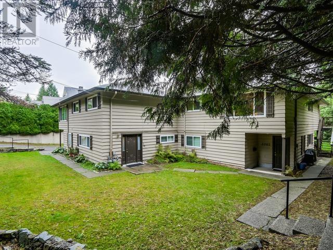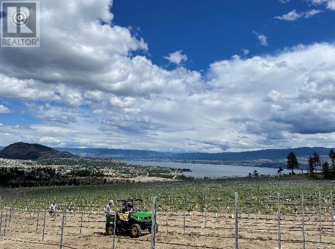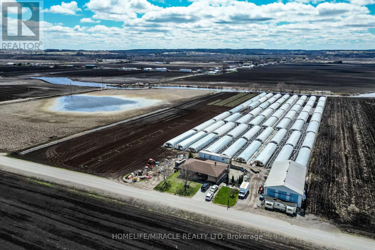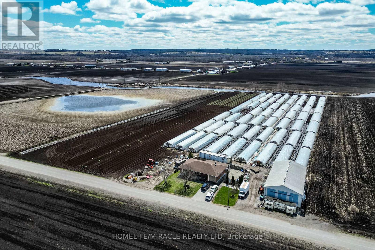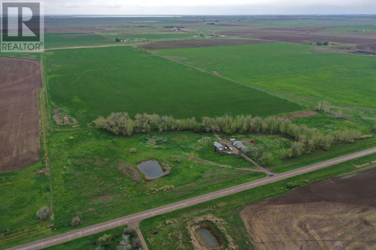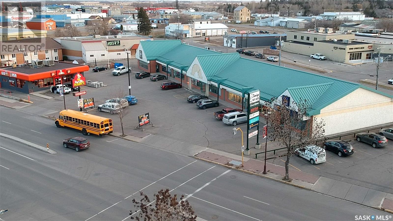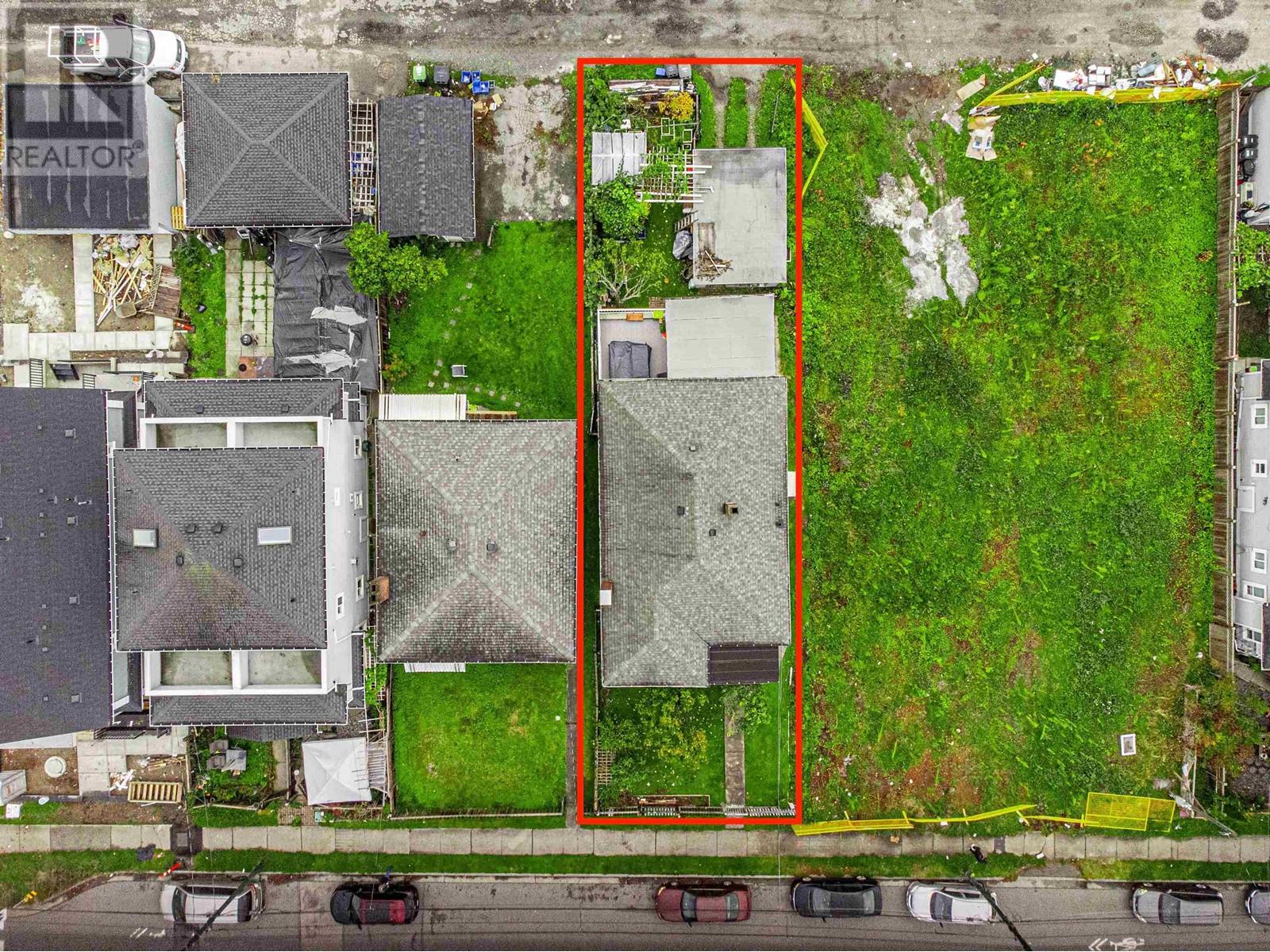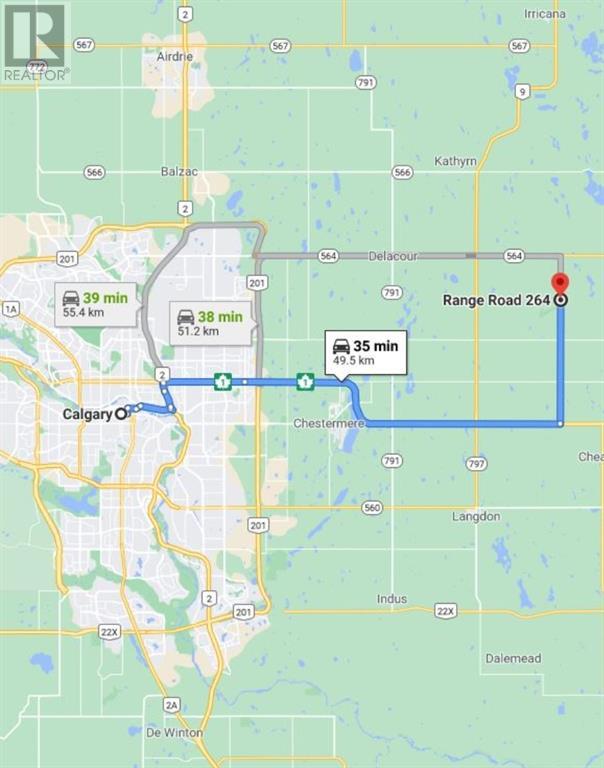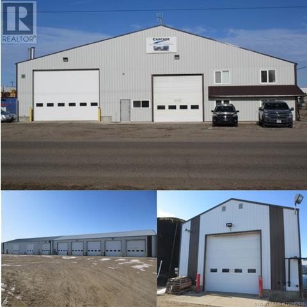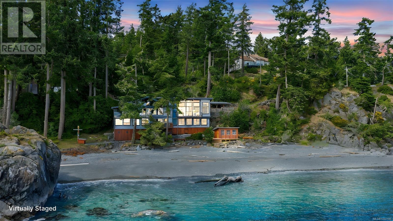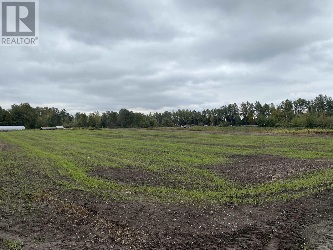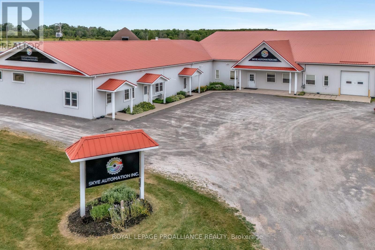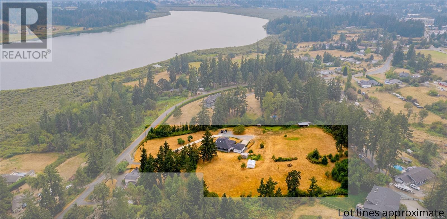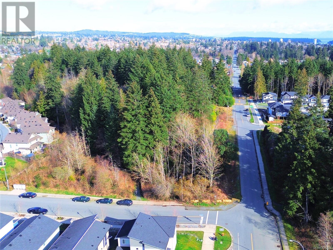1810 Hilltop Crescent
Kelowna, British Columbia
Situated within the growing McKinley Beach community, this 0.71-acre parcel offers a rare opportunity to secure a prime development site in one of the Okanagan’s most desirable and fastest-growing locations. Zoned CD18 (McKinley Beach), the property is ideally suited for high-end multi-family or hospitality development and comes with an approved development permit for multi-family in place. McKinley Beach combines natural beauty and premium lifestyle amenities with a fully development-ready site, making it one of the most attractive build-ready opportunities in the Okanagan. For more details on the development permit and additional information about the site, please contact the listing agents. (id:60626)
Venture Realty Corp.
1304 Scenic Narrows Boulevard
Cambridge-Narrows, New Brunswick
Welcome to one of New Brunswicks most compelling real estate opportunities - a fully loaded, resort-style waterfront estate in the heart of Cambridge Narrows. With a luxurious main residence, five stylish income-ready cottages, and a pool house loft suite, this rare offering blends upscale living with serious rental potential. The executive home, completed in 2019, offers over 2,400 sqft of bright, open living space featuring a chefs kitchen, oversized pantry, and a main floor primary suite with a spa-inspired ensuite and walk-in dressing area. Each of the five cottages (built in 2020) are turnkey, comfortably sleeping up to six guests and designed for privacy and relaxation. The pool house, completed in 2022, adds extra flexibility with a loft-style suite, king bed, kitchenette, and living area. Outdoors, the estate is pure paradise: sandy beach in a protected cove, removable dock, heated in-ground pool, hot tubs, pickleball court, playground, gazebo, and firepit. Perfect for swimming, boating, fishing, and unforgettable gatherings. Sale includes all cottage furnishings, appliances, dock, kayaks, hot tubs, and more. This is a property asset sale (not a business sale) and is not expected to fall under the Foreign Buyer Ban (buyer to confirm). A rare opportunity to own a multi-use estate in one of NBs most desirable locations! (id:60626)
Exp Realty
40075 299 Avenue E
Rural Foothills County, Alberta
For more info, please click the "More Information" button. Welcome to an extraordinary blend of modern elegance and countryside charm. Built in 2023, this stunning 6-bedroom, 5.5-bathroom estate offers over 7,200 sq. ft. of meticulously designed living space, nestled on a picturesque 5-acre property. More than just a home, it’s a peaceful retreat surrounded by nature, yet conveniently close to Calgary’s South Campus hospital, top-rated schools, and urban amenities, offering the perfect balance of serene country living and city convenience. As you enter through natural flat stone pillars, a grand entryway welcomes you into warm and expansive living areas set against the breathtaking backdrop of the Rocky Mountains. The living room features a towering stone fireplace that serves as a centerpiece, while a glass-surround walkway bathes the space in natural light. Telescoping glass doors seamlessly connect indoor and outdoor spaces, making it ideal for entertaining or relaxing with loved ones. The chef’s kitchen is the heart of the home, featuring double islands perfect for hosting, high-end appliances including a combination steam oven, and two butler’s pantries. These pantries provide ample storage and include access to a hidden workspace and a single garage, adding both functionality and convenience to the kitchen’s design. The main-floor primary suite is a true sanctuary, boasting floor-to-ceiling west-facing windows that frame stunning views. The spa-inspired en-suite includes luxurious stone-accented walls, an oversized soaker tub, and a walk-in shower, while the custom-designed closet caters to a modern lifestyle with ample space and organization. Upstairs, three spacious bedrooms, each with walk-in closets and private bathrooms, provide comfort and privacy for family or guests. A striking glass walkway connects a custom home office and a cozy family room, creating a unique and inviting upper-level retreat. The lower level is designed for both relaxation and acti vity. Highlights include a home gym with a pro-height basketball hoop, a luxurious steam shower for post-workout relaxation, an additional bedroom, and a versatile flex room that opens directly to the backyard. The outdoor space offers endless possibilities. The expansive backyard is a blank canvas awaiting your vision—whether it’s a vibrant garden, a playground, or even space for animals. The property’s 5-acre expanse ensures privacy and room to customize. Behind the beauty of this estate lies impeccable functionality. Two mechanical rooms house high-end systems, including advanced A/C, on-demand hot water, and multiple furnaces and boilers, ensuring comfort year-round. Premium finishes, custom flooring, and thoughtful details elevate the home’s design. This property is more than a residence - it’s a lifestyle. Whether hosting grand gatherings, seeking a tranquil retreat, or making cherished family memories, this estate delivers it all. Don’t miss your opportunity to own this incredible country home. (id:60626)
Easy List Realty
2339 Kingsway
Vancouver, British Columbia
Unlock the potential of this exceptional land assembly. 2339 Kingsway, 2375 Kingsway, 2361 Kingsway, 2335 Kingsway and 2353 Kingsway are listed with potential of assembly. This prime site offers excellent development opportunities with the potential for multi-family residential, mixed-use, or commercial projects. Strategically located along Kingsway with easy access to transit, amenities, and key destinations, this site is poised for significant growth. With high demand for new development in the area, this is an opportunity to capitalize on Vancouver´s ongoing transformation. (id:60626)
Exp Realty
2200 Yellowhead Highway S
Clearwater, British Columbia
Opportunity of a lifetime! Located 130kms from Kamloops, and just mins from Clearwater . This GEM boasts 250 acres of RIVERFRONT perfection. Almost 3000 s/f on the Main home, 2 bedroom detached guest quarters(furnished), cute cabin with loft(furnished), large barn (with amazing loft), large covered equipment storage, and separate hay storage. This Manicured, and pristine property boasts sandy beaches, large fields, fenced x fenced, drilled well, shallow well, most importantly privacy . Book your appointment NOW!!! (id:60626)
RE/MAX Real Estate (Kamloops)
2200 Yellowhead Highway S
Clearwater, British Columbia
Opportunity of a lifetime! Located 130kms from Kamloops, and just mins from Clearwater . This GEM boasts 250 acres of RIVERFRONT perfection. Almost 3000 s/f on the Main home, 2 bedroom detached guest quarters(furnished), cute cabin with loft(furnished), large barn (with amazing loft), large covered equipment storage, and separate hay storage. This Manicured, and pristine property boasts sandy beaches, large fields, fenced x fenced, drilled well, shallow well, most importantly privacy . Book your appointment NOW!!! (id:60626)
RE/MAX Real Estate (Kamloops)
1304 Scenic Narrows Boulevard
Cambridge-Narrows, New Brunswick
A Waterfront Dream Home with Built-In Income! Welcome to a one-of-a-kind waterfront estate in the heart of Cambridge Narrows, where luxury living meets resort-style amenities and steady rental income. The executive main residence (2019) offers over 2,400 sq. ft. of bright, open living with a chefs kitchen, oversized pantry, and a main floor primary suite with spa-inspired ensuite and walk-in dressing room. Every detail is crafted for comfort, elegance, and everyday enjoyment. This dream property also includes five fully furnished, income-producing guest cottages (2020) and a pool house loft suite (2022). Each cottage sleeps up to six and offers privacy, style, and modern finishes. The loft suite features a king bed, kitchenette, and living area, perfect for guests or extra revenue. Outdoors, enjoy a sandy beach in a protected cove, removable dock, heated in-ground pool, hot tubs, pickleball court, playground, gazebo, and firepit. Swim, boat, fish, or host unforgettable gatherings from your own backyard. Sale includes all cottage furnishings, appliances, dock, kayaks, hot tubs, and more, making it fully turnkey. This rare property offers the serenity of a dream home with the bonus of established rental income, all in one of NBs most desirable locations. (id:60626)
Exp Realty
504 Guelph Street
Halton Hills, Ontario
Attention day care users, lawyers, doctors. Amazing opportunity to locate your business in a meticulously renovated 3 storey freestanding building on busy Guelph Street in the town of Halton Hills featuring a versatile layout that lends itself to many different potential end users. Fully gutted and rebuilt with new HVAC with two furnaces and two AC units, plumbing, state of the art 13,650 litre septic system, tankless hot water, most windows and doors, 400 amp electrical service with 3 meters, landscaping, paving, roof, etc. Purpose built for a day care operation with 3 classrooms, office space, commercial kitchen with all new appliances, laundry facilities, etc., but would suit many other uses. All brand new equipment included. Great live work opportunity with 2nd and 3rd floors equipped with a fully renovated 4 bedroom luxury apartment with high end finishes. All bedrooms with ensuite washrooms with two additional 2 piece washrooms. New kitchens with brand new appliances as well as laundry facilities. Multiple balconies and a beautiful rooftop deck area. The property is in the heart of the rapidly growing area surrounded by commercial and residential users. The property can be conveniently accessed by both public transit and vehicle with brand new parking lot with 12 spaces and a dedicated outdoor play area. Fully landscaped with new sod and gardens. A true turn key opportunity for a day care user, doctor, lawyer, etc. Zoning for the main level and lower level permits multiple uses including medical office, retail and service uses, restaurant, etc.The subject property benefits from multiple ingress/egress points with a driveway on Guelph Street as well as Arthur Street allowing for easy pick and drop off for a day care user or any other potential user. The building is fully sprinklered with a brand new 8 inch municipal water line. The property is currently vacant with immediate possession available. (id:60626)
Royal LePage Credit Valley Real Estate
38 Willow Drive
Tiny, Ontario
Perched majestically on the stunning shores of Georgian Bay this unique 4+ bedroom custom built All Bick home is calling your name. The charming rocky rustic landscape of this special lifestyle property returns the beauty with muskoka-like crystal clear waters, panoramic views across the bay to Blue Mountain and breathtaking sunsets that will mesmerize you from the moment you visit. The cascading multiple decking with direct water access makes this home different than all others and takes you to a playful place of boating, swimming or outdoor entertaining with friends and family meanwhile as you transcend to inside the home it equally matches with its 3,400 sq ft of luxury modern living. The well-designed open concept main floor includes many quality features such as wide-plank oak flooring throughout, main floor bedroom, new upgraded bathroom, expansive panoramic windows from every angle and a stunning chefs kitchen with beautiful custom cabinetry, quartz counter tops, large eat up island for entertaining and an impressive Wolfe range with 4 burners and griddle. Enjoy the dining and living room space with gorgeous views of the blue waters of Georgian Bay along with the bright 4 season sunroom. The quality continues to the second floor with the large primary suite with large windows overlooking the bay with a stunning upgraded 4pc spa-like bath with heated floors and large walk in closet. Additional guest bedrooms and unique space for office/den or art studio. Fully finished lower level adds extra living space for so many options including workshop, gym area and family room. Additional highlights include oversized 2 car garage with inside entry, new garden shed and professionally landscaped grounds. Whether it be year-round living or a dream vacation home this property blends modern luxury with natural beauty and is still within close proximity to all amenities of both Wasaga Beach and Tiny Township. (id:60626)
RE/MAX By The Bay Brokerage
9067 Ferris Sideroad
Essex, Ontario
FIRST TIME OFFERED! 35.3 ACRES, WITH APPROX 8 ACRES OF BUSH & HOME W/4555 SQ FT OF FINISHED LIVING AREA, BUILT IN 2001. THIS BRICK TO ROOF RANCH HAS A FULL FINISHED BASEMENT, 2 FULL KITCHENS, 3.5 BATHS, 2 FIREPLACES, 3 CAR GARAGE, CONCRETE PATIOS FRONT & BACK & APPROX 2400 SQ FT OF BARNS/STALLS/WORKSHOP/EQUIPMENT STORAGE. FORMERLY A FUNCTIONING HOBBY/ANIMAL FARM. EQUIPMENT OPTIONAL, OVER 2000 SQ OF ROAD FRONTAGE. CONTACT US TO DAY TO VIEW! (id:60626)
Deerbrook Realty Inc.
9067 Ferris Sideroad
Essex, Ontario
FIRST TIME OFFERED! 35.3 ACRES, WITH APPROX 8 ACRES OF BUSH & HOME W/4555 SQ FT OF FINISHED LIVING AREA, BUILT IN 2001. THIS BRICK TO ROOF RANCH HAS A FULL FINISHED BASEMENT, 2 FULL KITCHENS, 3.5 BATHS, 2 FIREPLACES, 3 CAR GARAGE, CONCRETE PATIOS FRONT & BACK & APPROX 2400 SQ FT OF BARNS/STALLS/WORKSHOP/EQUIPMENT STORAGE. FORMERLY A FUNCTIONING HOBBY/ANIMAL FARM. EQUIPMENT OPTIONAL, OVER 2000 SQ OF ROAD FRONTAGE. CONTACT US TO DAY TO VIEW! (id:60626)
Deerbrook Realty Inc.
18330 Mountainview Road
Caledon, Ontario
49.22 Acres corner farm house with Charming 3 Bedroom, 2 Car Garage Bungalow, Multi use other Buildings including Two Barns ,Storage space ,Drive in Shop . Excellent manicured Lawns & Garden. small Pond, 2 Driveways. Perfect Commuter location close to Caledon East Village. Located on South West corner of Charleston Rd & Mountainview Rd. 15 minutes to Orangeville, 20 minutes to Brampton, 35 minutes to New Market. Numerous trails near by: Glen Haffy, Island Lake Conservation, Bruce Trail and Forks of the Credit all less than 20 minutes away. The Opportunities Are Endless For This Beautiful Picturesque 49.22 Acres Situated Just West Of Caledon East Village. Scenic Views Of Rolling Terrain, Both Treed Over 40 Acres Workable, Walking Trails, Large Natural Spring Fed Pond, Spectacular Sunsets & Many More Features For Natures Enthusiasts. This Property Is Ideal To Build A Dream Home & Enjoy County Living At Its Best. Create Business Opportunities By Developing Or Using The Land To Generate Additional Income Or Simply Purchase The Property As An Investment. Fabulous Location Within Short Driving Distance To Erin, Orangeville, Brampton. Easy Access To Major Highways. **EXTRAS** Nearby Amenities Include Golf Courses, Ski Hill, Shopping, Spa Retreats, Restaurants, Equestrian Facilities & Much More!!! (id:60626)
Homelife/miracle Realty Ltd
6380 No. 1 Road
Richmond, British Columbia
Luxury Home in Prestigious Riverdale! Welcome to this exceptional 4105 sq.ft. custom-built residence located in the highly sought-after Riverdale neighborhood. Designed with both elegance and functionality in mind, this home offers a spacious open-concept layout with soaring ceilings in the foyer, living, and family rooms that create a grand and airy atmosphere.Gourmet Kitchen with premium appliances, custom cabinetry, oversized island, and separate wok kitchen.Luxurious master suite with private sauna, two balconies, and spa-inspired ensuite. Three-car garage plus ample additional parking.Walk to top-ranked Thomson Ele& Burnett Sec,Steps from golf courses, Thompson Community Centre, and shopping. A home that words and photos can't fully capture-see it to believe it! Open house Sat 9/6 , 2-4 pm (id:60626)
RE/MAX Crest Realty
176 First Nations Trail
Vaughan, Ontario
Breathtaking custom finishes with a walkout backing into a serene ravine! **PRICED TO SELL!** Don't miss out on this incredible opportunity! Boasting 5,200 sq. ft. of luxury above grade, this home is perfect for entertainment. Located on a quiet, family-friendly street, it features high ceilings with 10' on the main floor and 9' on the second floor. The custom gourmet kitchen includes an extended quartz breakfast island, an extended center island, and upper cabinets! Enjoy smooth ceilings throughout, an executive office, and top-of-the-line built-in Jenn Air appliances. Custom built-in closets and all upgraded washrooms feature frameless glass showers. The family room, overlooking the ravine, showcases stunning custom 3D wallpaper.With too many upgrades to list, this home shows like a model house come see it to believe it! (id:60626)
RE/MAX Experts
135 Glenvale Boulevard
Toronto, Ontario
This executive family home showcases the timeless elegance and refined craftsmanship of the Transitional style. Designed by Lorne Rose, the home features high-quality materials and showcases attention to detail and luxury upgrades throughout. Character details, such as crown mouldings and millwork, add understated luxury and classic elements to this modern home. The largest living space for lot size due to 1200 additional sqft added to the floor plan. The bright, airy interior seamlessly connects formal sitting and dining areas, centred around a large gourmet kitchen with a built-in oven, gas cooktop, and modern appliances. It opens to a family room with a fireplace, creating a warm and inviting space that makes this home perfect for daily life and entertaining. Upstairs, the property offers four bedrooms, including two with en-suite bathrooms. The primary suite provides a private retreat with a walk-in closet and a spa-inspired bathroom. The sunny basement boasts soaring ceilings, a spacious recreation room with a walkout to the yard, and an additional bedroom and full bathroom, offering versatile living options. The outdoor space features a deck for al fresco dining, a spacious yard, and an irrigation system in both the front and back yards. The extra-large garage provides ample space for a car, workspace, and bicycles. Located on a tree-lined street in the desirable Leaside High School district, close to the Sunnybrook trail system, Uptown shops, cultural hotspots, and downtown, this home offers the ultimate Toronto lifestyle for executive families seeking a vibrant, family-friendly neighbourhood. (id:60626)
RE/MAX Hallmark Realty Ltd.
29 Kylemount Court
Vaughan, Ontario
Welcome To This Exquisitely Renovated Luxury Residence Nestled In The Heart Of Prestigious Thornhill Woods. Perfectly Situated On A Quiet Cul-de-sac And Backing Onto A Peaceful Park, This Stunning 4+1 Bed, 4 Bath Home Blends Timeless Elegance With Modern Design. From Its Striking Architectural Details To Its Exceptional Craftsmanship And Finishes, Every Aspect Has Been Thoughtfully Curated To Offer Comfort, Sophistication, And Lasting Quality.Inside, The Home Showcases Meticulous Attention To Detail, Featuring Custom Millwork, Solid Wood Doors, And Elegant Wall Paneling. Dramatic Glass-railing Staircase Adds A Contemporary Edge, While The Open-concept Layout Creates An Inviting Atmosphere. Gourmet Kitchen Is A Chefs Dream, Outfitted With Premium Wolf And Sub-zero Appliances, Caesarstone Countertops, And Marble Accents That Elevate Both Style And Functionality.Each Bathroom Is Spa-inspired, Featuring Luxurious Stone And Marble Finishes. The Primary Ensuite Includes Heated Floors For Year-round Comfort. Additional Interior Highlights Include Custom Drapery, A Wet Bar, And A Built-in Movie Projector - Perfect For Entertaining Or Enjoying Cozy Nights At Home.Outside, The Home Continues To Impress. Built On A Full Concrete Pad For Enhanced Structural Integrity, The Exterior Boasts Enduring Stonework. The Private Backyard Oasis Includes A Fibreglass Pool With A Coverstar Automatic Cover, A Cabana Equipped With A Tv, Fireplace, And Stereo System, Plus A Hot Tub For Ultimate Relaxation.Upgrades Include A Full Irrigation System And A High-security Five-point-lock European Fibreglass Entry Door. Every Element Reflects A Commitment To Quality And Timeless Design. You'll Enjoy Access To Top Schools, Parks Like Sugarbush Heritage And North Thornhill District Park, And Convenient Amenities Along Dufferin And Rutherford. Commuters Benefit From Easy Access To Hwy 407, Hwy 7, And Rutherford Go Station.Move-in Ready And Crafted For The Most Discerning Buyer. (id:60626)
Sutton Group-Admiral Realty Inc.
158 Dale Crescent
Bradford West Gwillimbury, Ontario
Top 5 Reasons You Will Love This Home: 1) Executive, custom-built bungaloft in an exclusive estate neighbourhood, perfectly positioned and backing onto greenspace for ultimate privacy 2) Exquisite attention to detail and design with coffered ceilings, wainscoting throughout, and high-end finishes at every corner including a Sonos speaker system running throughout the home including the exterior as well 3) Extensive landscaping featuring a sparkling inground saltwater pool with a new liner, a convenient outdoor bathroom, a covered concrete porch, an inground sprinkler system, an e collar dog fence, and an abundance of tranquility for outdoor relaxation or entertaining 4) Opulent primary suite boasting two oversized closets and a spa-like ensuite, thoughtfully designed for indulgent relaxation 5) Loft showcases a media room, while the impressive seven-car garage features a lift, offering endless possibilities for storage, entertainment, or a dream workspace. 4,578 sq.ft. plus an unfinished basement. Age 11. (id:60626)
Faris Team Real Estate Brokerage
5920 181 Street
Surrey, British Columbia
[[[ VIEWS VIEW VIEWS ]]] NEW 3 Level House with 8 Beds & 9 Baths. Sitting on TOP of the Hill with FIVE balconies to enjoy the VIEWS. House is highly automated with Control 4 automation. House feature high end finishing including: home automation, floating metal stairs, stainless steal appliances, back up generator, sound proofed walls & ceilings, sauna, steam room, water sprinklers and high end windows with nano doors. Home has two rental suites below each with dedicated entries. (id:60626)
Jovi Realty Inc.
32560 Downes Road
Abbotsford, British Columbia
An exceptional acreage for multi-generational living or rental income! Main home, detached coach house, detached guest cabin with bathroom, detached office, 40x40 heated shop. All on a large, landscaped lot with ample parking. Prime location, next to new Khalsa School. Fantastic 1 acre on Downes Road! close to town but feels like country. This property has it all. Main home is a two storey with a full basement for the family. 2 bedroom Coach home is only 5 years old and nestled in the back of the property. A very cute and useable Doll house has a washroom as well! 40' x 40' shop for all the toys or workshop. 1 acre of flat useable land too. Lots of area for entertainment. (id:60626)
Sutton Group-West Coast Realty (Abbotsford)
5479 124b Street
Surrey, British Columbia
Amazing Custom-Built Home in Panorama Ridge! Sitting on a huge 20,037 sqft lot, this beautiful property has over 7,300 sqft of living space, with 7 bedrooms, 7 bathrooms, and a big office with its own private entrance. The main floor features high ceilings, a spacious living/dining area, a top-notch kitchen, and a huge 450 sqft master bedroom with a luxurious ensuite. Upstairs, there are 3 large bedrooms, each with walk-in closets and their own ensuite bathrooms. The basement is perfect for entertaining, with a recreation room, bar, movie theatre, plus 3 more bedrooms, 2 bathrooms, and a separate entrance. Surrounded by nature, this home also has gorgeous landscaping, a triple garage, and 9 parking spots. Definitely a must-see! (id:60626)
Homelife Benchmark Titus Realty
3376 232 Street
Langley, British Columbia
Victorian Farmhouse home built by 'Custom Line Homes', truly a one of a kind home. Thoughtfully designed w/ in-floor radiant heating on all three levels, AC, vaulted ceilings, high end craftsman finishing throughout. 5 bed/4 bath in the main living area, PLUS a deluxe fully finished 2 bed/2 bath WALK OUT SUITE. Beautifully finished w/ its own covered patio, laundry and storage room. Property has a full generator plug and wired electrical panel for back-up. Gorgeous landscaping, mini orchard, kids play area w/ a slide & swings, huge yard space, stunning deck with a fire-pit perfect for those summer evenings. 2nd huge driveway leads to your 900+SF detached WORKSHOP w/ 14'4 ft ceiling & 700 SF 1 bed + den COACH HOUSE. This spectacular country home is close to everything & 10 mins to Hwy 1. (id:60626)
Royal LePage Elite West
20486 1 Avenue
Langley, British Columbia
Stunning Valley & Mountain Views from this private 2 acre Equestrian Estate in prestigious High Point neighbourhood. This fabulous home features your very own gym, wine cellar, media room, games room, workshop and 6 car garage. Close to Highpoint Equestrian horse club. Open house 2-4pm on Sat may 10 (id:60626)
Royal Pacific Realty Corp.
34821 Ferndale Avenue
Mission, British Columbia
MULTI-GENERATIONAL living at its finest. Short 10 min. drive to town, school bus services. 8 bdrms, 5 bath home has everything. Two separate walk out entry in-law suites each one bedroom, separate kitchens and living rooms and a shared laundry, suites are spacious ground level. The main house boasts a beautiful kitchen that would be any chef's dream, connected to the dining room which is spacious enough for the whole family. The main level has the primary bedroom with a double walk-in closet en-suite you will want to soak away the cares of the day. Three good size bedrooms and the main bathroom down a separate hall to keep the kids and their toys in their own area.The top level has two large bedrooms for the teenagers or young adults in the home to be able to have their own quiet area. Full bathroom upstairs, a large office and a fantastic family room. All of this offered on a private 4.95 acre lot with ample parking, lots of trees, mature garden and great fields to enjoy your little piece of heaven on earth! (id:60626)
Macdonald Realty
4527 Clinton Street
Burnaby, British Columbia
Extraordinary defined luxury custom-Built Brand NEW home with over 1000 sqft laneway house located in Burnaby most desirable neighborhood South Slope area! This lovely dream house has a fantastic floor plan. Top floor has 4 BDRMS with private baths. Open concept main floor includes a spacious exquisite kitchen and WOK kitchen. Features include radiant heat, Air-conditioning, radiant heat, HRV, security system, smart home system and build-in vacuum. Basement has media room, 2 bedrooms legal suit and separate entrances recreation room. As one of the earliest new homes with laneway house, give you an additional 2 bedroom legal suite will be a great mortgage helper. Call today to book your private showing! Open House SAT&SUN (Sep 6,7) 2-4PM. (id:60626)
Lehomes Realty Premier
Nu Stream Realty Inc.
4010 Forbidden Plateau Rd
Courtenay, British Columbia
Riverfront Oasis! This 1.70-acre property in the sought-after Forbidden Plateau area sits along Browns River, featuring a private beach and swimming hole. Spend summer kayaking or relaxing by the water. Enjoy breathtaking views from the wrap-around deck, concrete patio, gazebo, fire pits, or soak in the hot tub with an outdoor shower. The home offers versatile living. Upstairs, there are 3 bedrooms, 2 bathrooms, a kitchen, and a dining/living room with vaulted ceilings, skylights, and a spacious deck. The lower level includes 3 more bedrooms, 2 bathrooms, and 2 studio suites with kitchens, living areas, and separate outdoor access—perfect for multi-family living or rental income. Additional features include a 738 sq ft workshop, a wood stove that heats the entire home, and a 489 sq ft hair studio with its own septic and hydro meter. The property also has two additional studios and a yurt currently used as a woodworking shop. PLUS, water rights to the Browns River. The landscaped yard boasts 50+ rhododendrons, fruit trees, gardens, and walking trails. Nearby is Nymph Falls Nature Park. This incredible property is waiting for you! (id:60626)
Exp Realty (Na)
114 Lloyd Manor Road
Toronto, Ontario
CUSTOM NEWLY BUILT 2-Storey Home With Its Own Private Backyard Oasis Featuring An Inground Pool, Huge L-Shaped Balcony & Finished Walk-Up Basement. Step through the custom front door into a grand foyer with luxury wall panels and porcelain tile floors. A private mudroom with bench seating, pull-out drawers, and direct garage access keeps daily essentials organized. The modern kitchen features sleek built-in cabinetry, Miele appliances, quartz countertops and seamlessly blends with the breakfast area showcasing a large quartz centre island with a breakfast bar, built-in storage and accent lighting. A servery with bar fridge connects to the formal dining room with picture windows, LED lighting and elegant wall panelling, perfect for entertaining. Oversized windows along the kitchen and living area flood the space with natural light and walk out to a beautifully landscaped backyard. Enjoy outdoor relaxation on your very own private patio with outdoor lighting, glass fence overlooking the sparkling inground pool and expansive yard with concrete pavers. Ascend the elegant wood staircase with glass railing and skylight to a serene upper level. Double doors lead to the expansive primary suite with a large walk-in closet with custom organizers, a spa-like 5-piece ensuite with heated porcelain floors, a soaking tub, glass shower, and a large covered L-shaped balcony with glass railing overlooking picturesque views. Three additional bedrooms each offer ensuite bathrooms and ample closet space. A separate upstairs laundry room with full-size washer/dryer, sink, and linen cabinetry adds convenience. The finished basement features a spacious open-concept layout with pot lights, laminate floors, a separate bedroom, bathroom, and a walk-up entrance, ideal for guests, in-laws or recreation. Located just minutes to top schools, parks, community centre, shopping, public transit and highways, this home offers modern luxury living in the sought-after Princess-Rosethorn. (id:60626)
RE/MAX Hallmark Realty Ltd.
514 - 7608 Yonge Street
Vaughan, Ontario
Beautiful Open Concept Boutique Style Luxury Suite By Minto !! This Spacious 3 Bedrooms condo has an Open Concept lay-out with Approx. 3000 Sqft , Very Modern Luxury Finishes Throughout . Laminate Flooring, B/I Appliances, Breakfast Bar w' Granite Counter Tops. Spacious Bedrooms , B/I Closet Organizers. 2 Parking Spots Included, Wrap - Around Balcony, This Stunning Corner Unit has an Abundance Of Natural Light . (id:60626)
Sutton Group-Admiral Realty Inc.
157 Elm Avenue
Kamloops, British Columbia
DP approved for 58 apartment units! This is an opportunity to acquire 157 and 151 Elm Avenue in North Kamloops. The Property is made up of two lots currently improved with two single family homes in the North Kamloops Neighbourhood, near Northills Mall. Both homes are currently occupied by tenants on a month-month basis. This opportunity presents a builder or developer the ability to acquire a residential condo or apartment development site, ideal for purpose built rentals or market condos, in a highly desirable market with limited supply. Located near a major shopping district and transit bus loop, close to Northills Shopping Centre (anchored by Independent Grocers, TD, BC Liquor Store, Shopper's Drug Mart). Elm Avenue is in a neighbourhood with a mix of residential and some smaller commercial buildings. Currently, there are 3 multifamily townhouse/condo developments under construction within a 1 block radius. (id:60626)
Brendan Shaw Real Estate Ltd.
3205 Mclennan Road
Valemount, British Columbia
Prime investment opportunity to own a thriving multi-business commercial package on 7.6 acres of Hwy 5 frontage, just 3 minutes from Valemount. In operation for over 47 years with a strong, loyal clientele. Includes a heavy-duty mechanical shop (repairs/parts/service), car lock fuel lease, towing operation, secure compound yard & mobile service trucks-all lucrative income-generating. Also features a popular 50-seat family restaurant known for the best local breakfast. Two on-site residences add flexibility for staff housing or rental income. Supreme location with high visibility, unmatched convenience and huge potential to expand into new markets or services. Turnkey operation-owners are retiring and ready to pass on this exceptional business. Don't miss your chance to own one of Valemount's most established and diverse commercial properties . (id:60626)
Royal LePage Aspire Realty
635202 Highway 10
Mono, Ontario
Commercial Automotive Service And Repair Garage For Sale In Mono. Additional Storage Garage And 3 Residential Apartments Currently Rented. 1.82 Acres (198.70 Ft Fronting In Hwy 10). Great Exposure. Commercial Highway Zoning Allows Many Uses. Live And Work Opportunity. Good Parking. Graveled O/S Lot. Good Clear Height. **EXTRAS** Please Review Available Marketing Materials Before Booking A Showing. Please Do Not Walk The Property Without An Appointment. (id:60626)
D. W. Gould Realty Advisors Inc.
184 Mcmichael Avenue
Vaughan, Ontario
Welcome To 184 McMichael, Backing on the Ravines. Nestled Among Estate Homes. This Beautiful property is minutes away from the famous Kleinberg Downtown with many upscale restaurants and beautiful cafes. This unique layout is a must see. This home features a 3 Car garage home with a tandem making it into a 4 car Garage. This home's exterior features beautiful natural stone and brick. This corner lots features beautiful views from many parts of the home bringing in ample of natural light. Each room has its own ensuite and walk in closet space. Perfect for Joint and growing families. Come take a look! ** This is a linked property.** (id:60626)
Royal LePage Terrequity Realty
925a Church Drive
Innisfil, Ontario
This is your RARE OPPORTUNITY to purchase a prime 2.14 Acre parcel of land in an unbelievable location in Innisfil, Ontario offering a unique blend of small-town charm and growing suburban development close to Lake Simcoe and Barrie. This land development site is suitable for a 105 low rise stacked Townhouse complex. This unrivalled location is a quick drive to Lake Simcoe and its numerous public beaches and scenic views. It's only an hour drive north of Toronto making it a quiet vacation and living destination a quick commute to the GTA. This new subdivison of Lefroy offers family friendly suburban living that is great for young families with lots of parks, schools, and a growing sense of community. This location is perfect for outdoor enthusiasts with numerous golf courses, trails, parks, and green spaces for hiking, cycling, and snowmobiling. Perfectly suited for today's remote work lifestyle. Innisfil is planning to build a futuristic transit- oriented community around a GO Station (called The Orbit). Aimed at blending tech and sustainability, one of the more ambitious development projects in Canada. Great value compared to the GTA with more affordable Real Estate prices and a better work life balance. Terrific amenities in the area such as newer retail plazas, restaurants, great schools, parks, community centers, and local events. Barrie fills in the gaps for shopping, nightlife, or healthcare needs. INCREDIBLE OPPORTUNITY for experienced developers, REITs, and institutional investors to acquire and develop this high-potential site with low supply in the area and high demand to escape the big cities. (id:60626)
Century 21 B.j. Roth Realty Ltd.
3360 Henry Street
Port Moody, British Columbia
Investor Alert! Rare opportunity to own a large lot spanning over 15,360 sqft with tremendous potential. This prime property is ideal for a land assembly and is located in a highly sought-after area with future development possibilities. Value Add as current home has great cash flow with solid tenants. Conveniently located within walking distance to the Inlet Centre Station. Don´t miss out-contact us today for more details! (id:60626)
RE/MAX Select Properties
202-203 9706 188 Street
Surrey, British Columbia
Check out this great Port Kells location, of these 2 Warehouse Units totalling 5464 Sq Ft. of Usable Space and all distributed in the Upper and Lower portions of Unit 202 & 203, along with a huge bonus area of +/-1500 Sq. Ft., in a usable covered addittion, constructed to form part of the 2 warehouses(under a LCP designation). Upstairs in Unit 202, one will find a 650 SQ FT Caretakers Suite, including a full kitchen, 3 pc washroom, a laundry areas and other usable area with a another washroom and the balance of the 2 units are a mixture of warehouse, office, retail/wholesale and fitness spaces, all set up for the Current Seller, which can or will be removed on Completion. Call for a private showing and or more details, of how you and your Business Uses can utilize these 2 uniquely set up warehouses. Comes with 4 parking stalls and visitor parking. Quick and Vacant Possession Possible!!! (id:60626)
Royal LePage Little Oak Realty
2789 Highway 97 Highway
West Kelowna, British Columbia
A Rare Okanagan Offering...Exceptional lake and valley view property located in one of the most desirable corridors of the Okanagan. Perfectly positioned just minutes from Kelowna and Peachland, this expansive 15.5-acre parcel offers breathtaking panoramic views, surrounded by mature orchards, vineyards, and multi-million-dollar estates—setting the stage for an extraordinary lifestyle or investment opportunity. Zoned A1 and featuring approx. 8.9 acres with irrigation infrastructure in place, the property presents a unique opportunity to establish a luxury estate, working orchard, or private hobby farm. There’s ample room to expand—whether for agricultural use or to create an ultra-luxury residence with terraced vines, or equestrian facilities. Its elevated position offers uninterrupted vistas of Okanagan Lake and the surrounding mountains—an ideal backdrop for a custom build. With direct highway access and gently sloped topography, this property is both accessible and inspiring—an excellent foundation for a generational estate or business venture. This rare offering combines strong future land value potential with multiple income-generating possibilities. Unobstructed views, highway frontage, and proximity to urban centres make it a strategic acquisition in a region where premium land is increasingly scarce. Don’t miss the chance to own a prestigious and productive slice of the Okanagan Valley. (id:60626)
RE/MAX Kelowna
331 Tornado Drive
Bradford West Gwillimbury, Ontario
Welcome to 331 Tornado Dr, Nestled in the Quiet Farming Community of Bradford West Gwillimbury. This residential farmland is a terrific opportunity for those seeking a blend of farm living and city convenience. Exceptionally Well Maintained 3+1 Bungalow with finished basement. Large covered Deck And expansive Patio - Perfect For Entertaining and BBQs! Seller willing to train new owners. 10 Acres of Rich, Holland Marsh Muck Soil, Zoned Marsh Agriculture. Includes: Large Barn, Employee Accommodation, 58 Greenhouses, Refrigerated Trailer, Kubota Tractors and other Farming Equipment. Close To The Hustle And Bustle Of Downtown Bradford. Conveniently Located just Off Hwy 400, 10 -15 min Drive To Upper Canada Mall, Walmart, Costco, Home Depot, Canadian Tire, Home Depot, Sports Centre, Tim Hortons, Etc) & Bradford Go Station. (id:60626)
Homelife/miracle Realty Ltd
331 Tornado Drive
Bradford West Gwillimbury, Ontario
Welcome to 331 Tornado Dr, Nestled in the Quiet Farming Community of Bradford West Gwillimbury. This residential farmland is a terrific opportunity for those seeking a blend of farm living and city convenience. Exceptionally Well Maintained 3+1 Bungalow with finished basement. Large covered Deck And expansive Patio - Perfect For Entertaining and BBQs! Seller willing to train new owners. 10 Acres of Rich, Holland Marsh Muck Soil, Zoned Marsh Agriculture. Includes: Large Barn, Employee Accommodation, 58 Greenhouses, Refrigerated Trailer, Kubota Tractors and other Farming Equipment. Close To The Hustle And Bustle Of Downtown Bradford. Conveniently Located just Off Hwy 400, 10 -15 min Drive To Upper Canada Mall, Walmart, Costco, Home Depot, Canadian Tire, Home Depot, Sports Centre, Tim Hortons, Etc) & Bradford Go Station. (id:60626)
Homelife/miracle Realty Ltd
173030 Hwy 875
Tilley, Alberta
Good irrigated land 250 acre m/l along highway 875 south east of Brooks near Tilley.Surface revenue $17,580 a year, total acres 246.46 acres and 195 acre EID water rightsOlder yard site with trees on paved highway 875 north of Rolling Hills & west of Tilley.Pivot not included, wheels and puming unit included, Pressurised EID outlets for water (3)Great parcel to look for parceling out & optimizing the potential of the land.Rented for the 2024 crop year., 4 parcels total (id:60626)
Real Estate Centre - Coaldale
84 - 86 Broadway Street E
Yorkton, Saskatchewan
This is an excellent investment opportunity consisting of a 14,449 sq. ft. strip mall & a 2,346 sq. ft. free stand restaurant with a drive thru. Located in the heart of Yorkton's Downtown business district with RBC, Yorkton Credit Union, TD Canada Trust, BMO all within 2 blocks. The surrounding businesses include Co-op Food Store, SaskLiquor Store, Giant Tiger & Home Hardware. The site at 84 & 86 Broadway Street East is a fully developed with ample asphalt parking at the door for Tenants & Pylon signage as well as storefront signage opportunities. The buildings built in 1995 are well maintained with individual tenant utilities, brick & stucco exterior and a metal roof on the strip mall. (id:60626)
Royal LePage Next Level
4836 Earles Street
Vancouver, British Columbia
Exciting Development Opportunity in East Vancouver for Developers and Investors! Located close to the 29th Ave Skytrain Station, this property offers fantastic potential for land assembly. With Bill 47's recent designation of transit-oriented areas, these lots are ideal for low-rise or townhouse developments, with a minimum density of 4.0 FSR. Access to the property is by appointment only. Buyers should confirm all details, including zoning, and the Official Community Plan (OCP), with the City of Vancouver. (id:60626)
Real Broker
W4r26t25s16qne Range Road 264 Range
Rural Wheatland County, Alberta
Prime farmland located within the Area Structure Plan WC ASP - 11-012. (Parcel #4 on Google Map) This prime piece of Real Estate is situated just off pavement and is an easy commute to Calgary ( 20 minutes), and only 15 minutes to either Strathmore or Chestermere. Aligned with all the major transportation corriders of Highway #1, Highway 564, Highway #9 and Glenmore Trail; this fabulous location avails developers to all the major roadways leading to the city and adjacent communities. Within steps of Lakes of Muirfield 18 hole Golf Course, a convenience store and liquor store. Opportunity knocks to become the leader in developing this Area Structure Plan further. Many of the development approvals have been undertaken and approved. There is already a high pressure gas line installed that will service 180 home sites. Along with this 150+- acre parcel are adjoining parcels totaling another 420 acres for sale and all are included already in the Area Structure Plan that has been approved by the MD of Wheatland. An opportunity to purchase for the future and develop as you go. Productive farmland currently leased. Highway #1 Business Park and the De Havilland Airport and offices are approximately 4 miles away. A service station and some fast food outlets are already established. This is a great holding property with increased residential development a necessity in the near future. (id:60626)
Century 21 Bamber Realty Ltd.
5311 64 Avenue
Taber, Alberta
These properties will only be sold as a package containing 3 buildings and 1 vacant lot on 4 titles. All 4 properties are leased to one company. 5311-64 Ave-Building is 9805 sq ft, built in 1985 and contains 2 pull through bays, plus 1 other bay, 2 storey office area with several offices, board room, coffee room and 2 bathrooms with a Lot size of 105'x243'. 6409-53 St Building is 10,000 sq ft, built in 1997 and contains 8 14'x14' overhead doors, radiant heat, loads of electrical for all needs with lot size of 1.15 acres. 5310-66 Ave Building is 1200 sq ft, built in 2008 with the Lot being 1.15 Acres, shop has a14'x14' overhead door, 3" water line inside with Town water and loads of electrical. 5414-66 Ave is a .87 acre vacant lot. (id:60626)
RE/MAX Real Estate - Lethbridge (Taber)
7995 West Coast Rd
Sooke, British Columbia
A RARE OCEANFRONT MASTERPIECE – Welcome to a private West Coast estate designed for the discerning buyer. Located in a pristine cove with approx. 460ft of ocean frontage, this stunning 1.1-acre south-facing retreat offers unrivaled privacy, natural beauty, and refined luxury. Front-row seats to sunrises and sunsets await from nearly every room, with panoramic vistas stretching across the Juan de Fuca Strait to the Olympic Mountains.Step inside the custom 3-bedroom + office, 4-bath residence and experience effortless elegance. Soaring vaulted ceilings, Brazilian walnut floors, and expansive picture windows flood the home with light and dramatic coastal views. The gourmet kitchen is a culinary dream—featuring heated Italian tile floors, granite island and countertops, stainless steel appliances, and a walk-in pantry. Entertain in style in the elegant dining room or relax fireside in the living room with its Swedish Scan woodstove. The primary suite is a private haven with two walk-in closets and a spa-inspired ensuite complete with heated floors, a steam shower, and an oceanview soaker tub. Downstairs offers flexibility for guests or family with an office, family room, 2 bedrooms—one with its own luxe 5-piece ensuite and access to the deck. Outdoor living is elevated here. A 168sf beach cabin offers charm and simplicity, while the 384sf self-contained guest cottage with hot tub delivers comfort, privacy, and proven rental appeal. A detached garage/workshop completes this exceptional offering.This is more than a home—it’s a lifestyle. Come take a closer look and discover the rare elegance of oceanfront living. (id:60626)
Pemberton Holmes - Sooke
Pemberton Holmes - Westshore
8646 Mandeville Avenue
Burnaby, British Columbia
Location! Location! Location ! Can you imagine owning this 1.947 acres farm land located in CITY OF BURNABY (Burnaby South) within minutes to shopping, restaurants, schools, everywhere in GREATER VANCOUVER AREA ! This fertile land are great for vegetables, Aquaponics farming ,GREEN HOUSES for vertical farming etc. City may allows 5500sf home and a secondary dwelling, please verify with City. (id:60626)
RE/MAX Crest Realty
Shade Tree 96 Acres
Edenwold Rm No. 158, Saskatchewan
Exceptional Land Investment Opportunity – 96 Acres East of Regina! An incredible chance to secure 96 acres of strategically located land just minutes east of Regina on Gravel Pit Road (Range Road 2185). This prime parcel is ideally situated between two major transportation corridors—Highway #1 and Highway #46—offering excellent access and visibility. Surrounded by light industrial development to the north and south, this property holds immense future potential. Currently zoned agricultural and part of the RM of Edenwold’s long-term community planning area, this parcel presents a range of development possibilities. Interested parties are encouraged to consult the RM Planning Department regarding zoning bylaws, development applications, and future land use. The land is gently rolling and well-drained, featuring natural treed buffers along its borders. Utilities, including natural gas and power, are accessible from the northwest boundary and already extend through the center of the site to a neighboring acreage. Currently leased for farming, crop rights remain with the tenant for the 2024 season. Located close to all essential amenities including gas stations, hotels, and shopping, this property offers both immediate use and long-term value. For more details or to arrange a viewing, please contact your real estate professional. (id:60626)
RE/MAX Crown Real Estate
438 West Front Street W
Stirling-Rawdon, Ontario
Attention Entrepreneurs/Visionaries/Investors/Product Developers/Food Industry. The sky is the limit on this exceptional Business Commercial property in Stirling Rawdon. Located between Toronto and Ottawa, close to 401. Former Food Grade Sprouting Facility/food grade washable walls...presently an Automated Industrial Facility.. Retail potential...3 separate entrances, allowing for 3 separate retail operations with receiving access from the back. 2 boardrooms. Main entrance reception. This building is a must to be seen for your possibilities to be realized... Gas ceiling heaters installed 2021 x 3. Triple phase electrical, fiber internet. Steel roof, plumbed pneumatic air drops x 12...plumbed throughout. 10 hp screwdrive compressor, negotiable. Possible leaseback...8,000 - 10,000 sq. ft. Employee entrance /lunchroom/laundry/cloakroom. 3 10' x 10' roll up doors. 6 bathrooms, 3 lunchrooms. (id:60626)
Royal LePage Proalliance Realty
6742 Norcross Rd
Duncan, British Columbia
Nearly 4 acres within the Bell McKinnon local area plan - unique opportunity to rezone, subdivide & build, or sell off lots in a developing area with a new hospital & school planned in the near future. This versatile property is perfectly positioned to take advantage of the wonderful amenities of Duncan, while still being surrounded by nature, mature trees, lakes, the ocean, golf courses, parks & more. Endless possibilities for this unique gently sloping parcel with lake views! The Bell McKinnon area is a significant new growth centre and the area south of Herd Road is expected to be able to accommodate in the range of 6,000 dwelling units as well as commercial uses. GET IN EARLY! All information deemed to be important to be independently verified by buyer. (id:60626)
Engel & Volkers Vancouver Island
1015 Park Ave
Nanaimo, British Columbia
Prime Multi-Family Development Opportunity in South Nanaimo. Discover an exceptional 4.74-acre development site in one of Nanaimo’s fastest-growing neighborhoods, surrounded by newly built million-dollar homes. This R10 zoned property offers scenic territorial views and flexible development potential. A now expired development permit for a multi-family development, consisting of 14 three-storey, single-family homes, was approved in 2017. However, a recent topographic survey indicates a substantially larger area of developable land than estimated in the expired DP, permitting a maximum potential density of 23 single-family homes or stacked townhouses under the current R10 zoning. The City of Nanaimo may also consider site-specific density up to 35 units with a feasible design plan meeting all zoning guidelines and site constraints. And the Citywide Parking Review is expected to ease parking requirements, adding further potential benefits. Ideally located steps from transit, close to schools, shopping centres, the Parkway Trail and Vancouver Island University, this property offers a rare opportunity to provide modern, affordable homes in a highly desirable location. Topographic Survey and other due diligence reports are available to serious buyers. The Buyer is responsible for independently verifying all property details and development potential through the City of Nanaimo, relevant authorities, or qualified third-party professionals. (id:60626)
Sutton Group-West Coast Realty (Nan)

