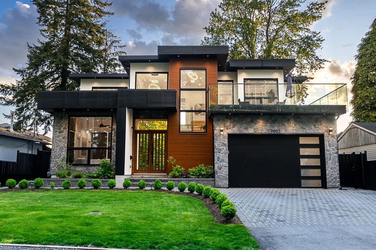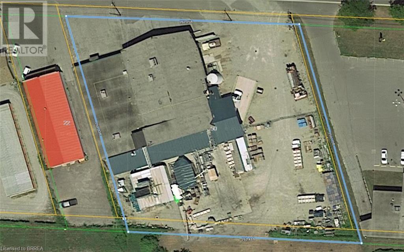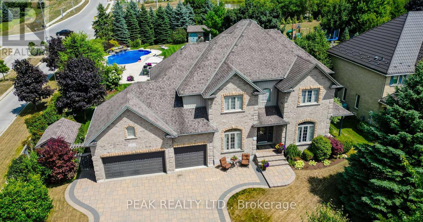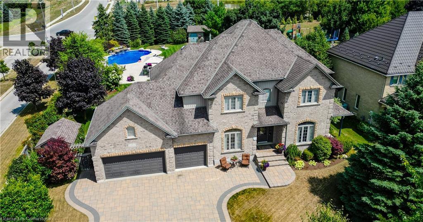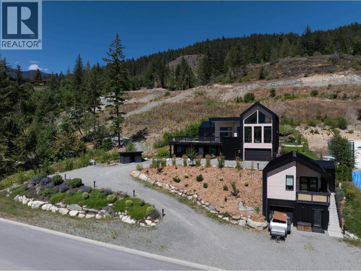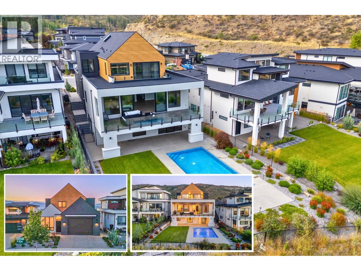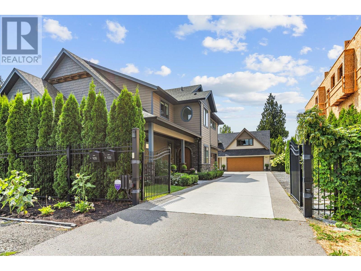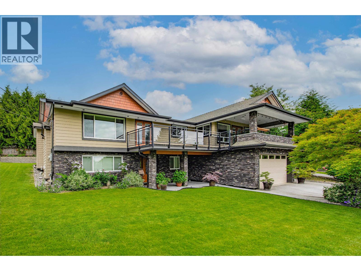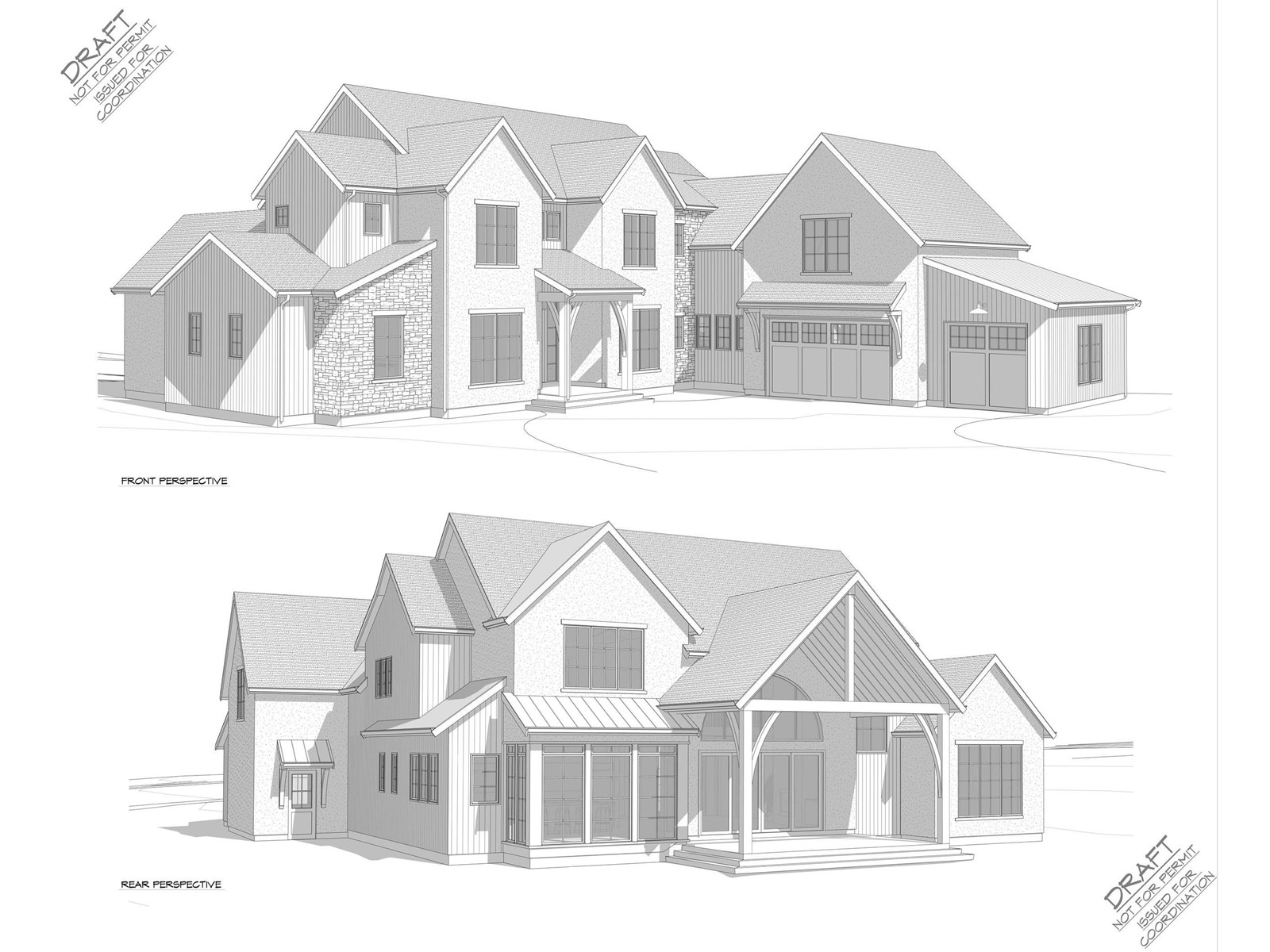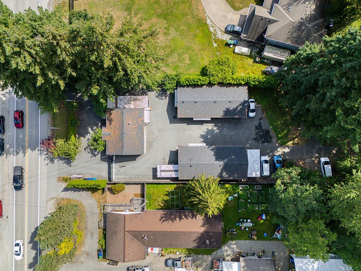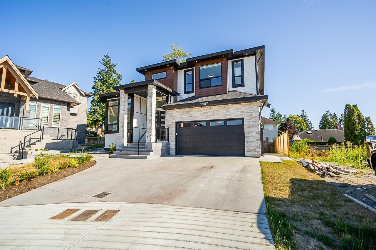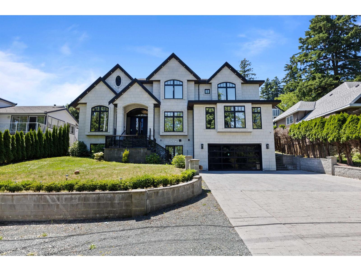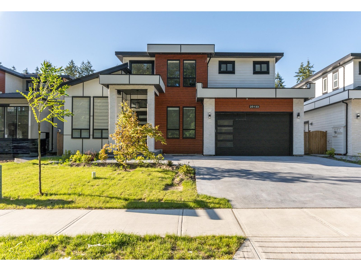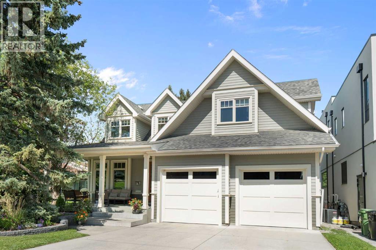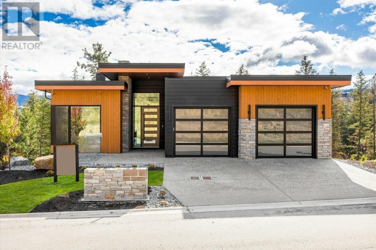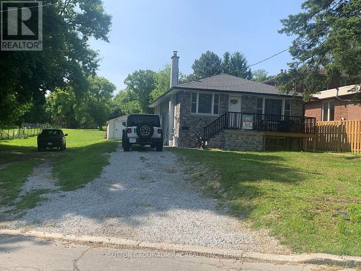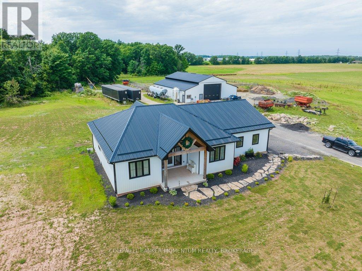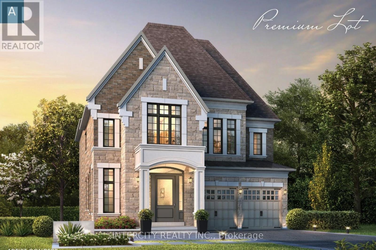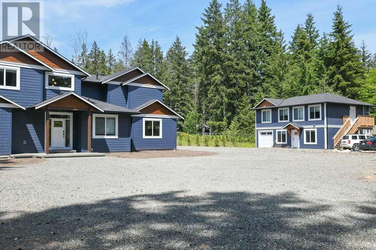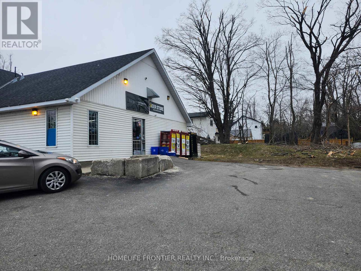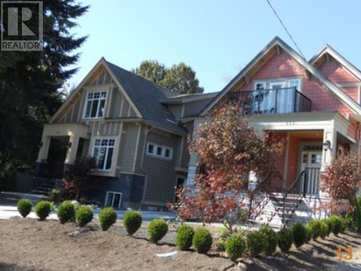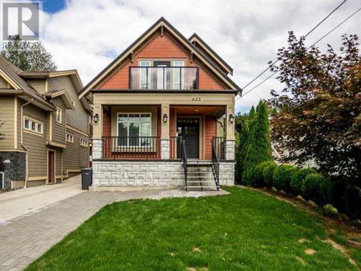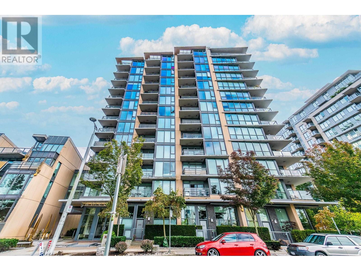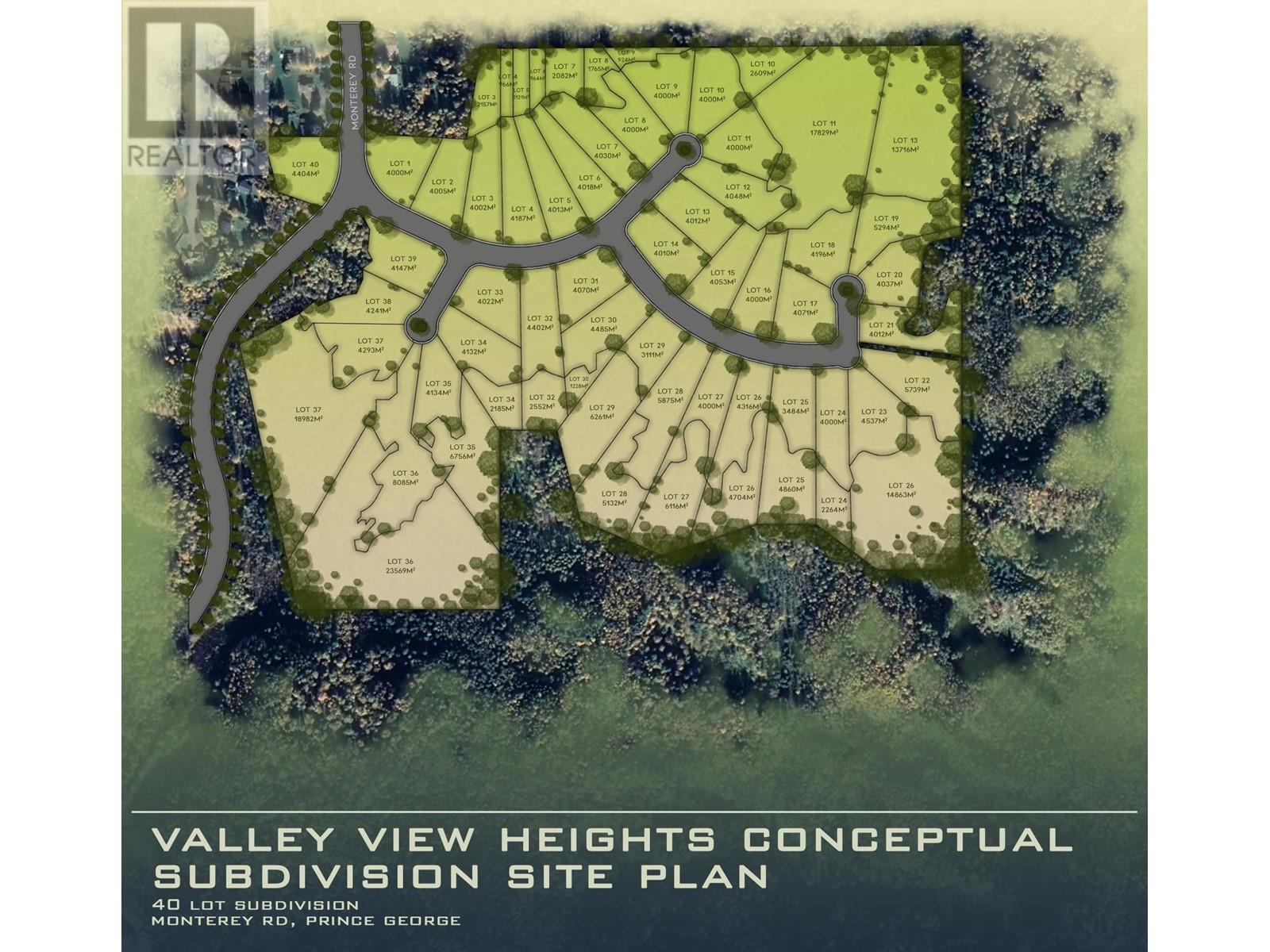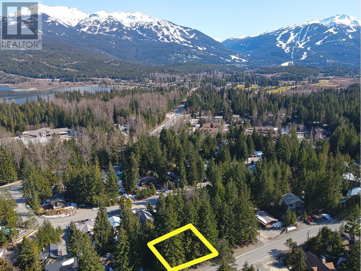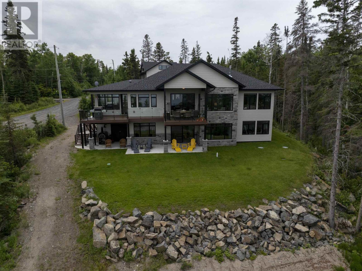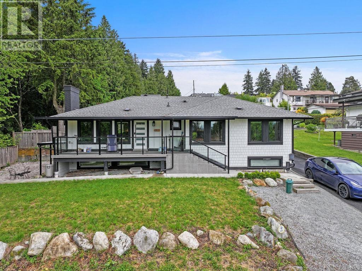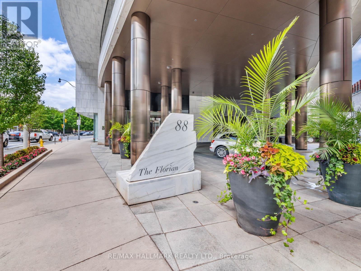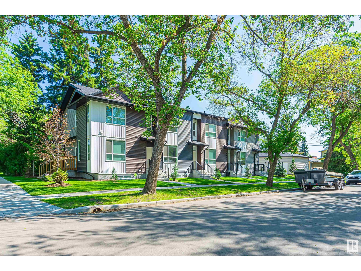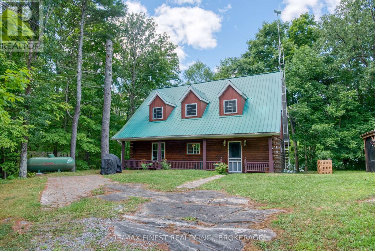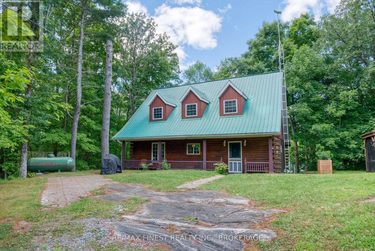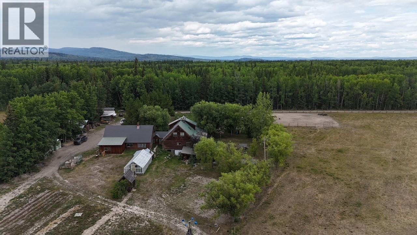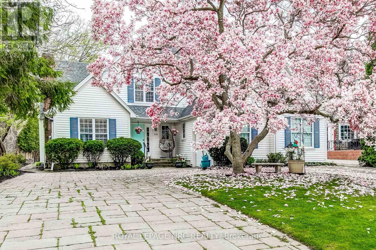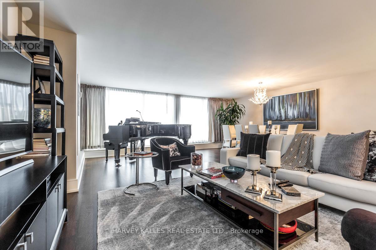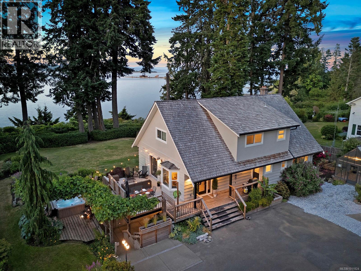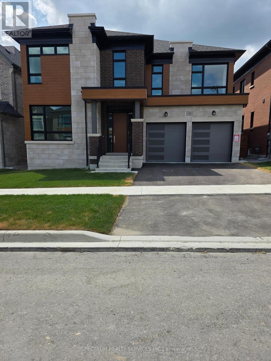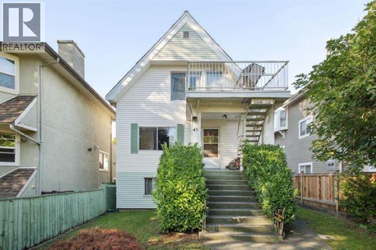7663 127 Street
Surrey, British Columbia
Exquisite Custom-Built Luxury Home- Experience unparalleled elegance in this custom-built home, boasting over 3,700 sq ft of luxurious living on a generous 7,200 sq ft lot in Surrey, BC. The impressive entryway captivates with 20-foot soaring ceilings, oversized windows, and a bespoke wood front door hinting at exceptional craftsmanship. Discover imported wide-plank Spanish flooring, sleek glass railings, and modern ceiling strip lighting. The expansive family area flows effortlessly to the backyard through 15-foot glass folding doors, perfect for entertaining. Enjoy 12-foot ceilings in the living area and 10-foot ceilings throughout, enhancing spaciousness. This magnificent property also features two separate 1-bedroom suites, offering excellent rental income potential. (id:60626)
Royal LePage Global Force Realty
50 Argyle Avenue
Delhi, Ontario
This commercial property, once a bustling vegetable processing, freezing, and packaging facility, is a versatile space in Delhi, just off the town's main strip. Covering 22,000 sq. ft. with 8,000 sq. ft. of office space, it's ideal for various uses like food processing, construction shops, or research and development. The land spans 1.4 acres, surrounded by a fenced and gated yard for security and extra space. The building is ready with strong 3-phase power, great for heavy electrical equipment. It has one door at ground level and two truck-level bay doors, making moving things in and out easy. Some old equipment from its processing days is still there and comes with the property. This place stands out with its excellent frontage in Delhi, offering a prime spot for businesses. (id:60626)
RE/MAX Twin City Realty Inc.
260,262,264 Bronson Avenue
Ottawa, Ontario
Flooring: Tile, Excellent Income producing Investment property features 3 large attached 4-bedroom Townhomes & 10 outdoor parking spots - Great Development Potential - Zoned TM [2214] with multi-use zoning opportunities - Gross Income of approx. $120,072 - Great possibility of building expansion as townhomes are situated very close to the frontage line which could potentially increase income and potentially pay down mortgage very quickly with right expansion project - All 3 townhomes include good tenants, 4-Bedrooms & 2 Full bathrooms and have undergone extensive renovations. Each Townhome has it's own furnace, laundry, hydro meter & water meter resulting in tenants paying for all utilities resulting in a very strong Net Income of approx. $97,900 not including Mortgage costs. Located in one of the Main Corridors to the exciting Future Development of LeBreton Flats - walking distance to LRT Stations & minutes to Downtown/both Main Universities & many of the National Capitals major tourists attractions., Flooring: Hardwood, Flooring: Other (See Remarks) (id:60626)
RE/MAX Hallmark Realty Group
7 John Ross Court
Wilmot, Ontario
Why travel when you have this Muskoka Inspired back yard. Rare offering of a family home of this magnitude on an oversized estate lot. From the moment you approach the generous sized paver stone drive you will notice classic architectural touches. Upon entry to the foyer you will be drawn to the designer staircase open to above and below. The formal living room features a side porch ideal for a book. The formal dining room is perfect for family gatherings and is complimented by the butler pantry leading to the large chef's kitchen with b.i. appliances (Miele 5 burner gas cook top, Miele d/w, Kitchenaid double wall oven). The kitchen, breakfast area (with b.i. workspace) and family room w/ f.p. overlook the stunning rear patios and yard. Upstairs you will find 4 spacious bedrooms incl. primary retreat with its own private sitting area and immaculate 5 piece ensuite (completed in '24) affording you heated floor, Toto washlet, Victoria Albert volcanic stone soaker tub and wall fireplace. The main bath gives 2 of the bedrooms immediate access to a double vanity, make up counter and seamless granite shower. The upper laundry with custom wormy maple countertop is convenient. The finished lower level has a games area, large wet bar (with d/w, fridge), rec room with projector/power screen and wall f.p. The three piece bath also houses the sauna which is great after working out in your home gym. Family fun and entertaining is taken to another level out back. Here you have a massive covered composite deck with custom stone wood burning fireplace. The tiered deck leads to a dining area and a covered bbq area. The gorgeous salt water pool (approx 22' x 44') with stone waterfall is perfect for summer days. The poolside cabana is a great place to kick back and relax. The back yard has several mature trees which add to your enjoyment. In addition to all of this you have an 8 person jacuzzi hot tub complete with waterfall. This is a must see showstopper to be fully appreciated. (id:60626)
Peak Realty Ltd.
7 John Ross Court
Mannheim, Ontario
Why travel when you have this Muskoka Inspired back yard. Rare offering of a family home of this magnitude on an oversized estate lot. From the moment you approach the generous sized paver stone drive you will notice classic architectural touches. Upon entry to the foyer you will be drawn to the designer staircase open to above and below. The formal living room features a side porch ideal for a book. The formal dining room is perfect for family gatherings and is complimented by the butler pantry leading to the large chef's kitchen with b.i. appliances (Miele 5 burner gas cook top, Miele d/w, Kitchenaid double wall oven). The kitchen, breakfast area (with b.i. workspace) and family room w/ f.p. overlook the stunning rear patios and yard. Upstairs you will find 4 spacious bedrooms incl. primary retreat with its own private sitting area and immaculate 5 piece ensuite (completed in '24) affording you heated floor, Toto washlet, Victoria Albert volcanic stone soaker tub and wall fireplace. The main bath gives 2 of the bedrooms immediate access to a double vanity, make up counter and seamless granite shower. The upper laundry with custom wormy maple countertop is convenient. The finished lower level has a games area, large wet bar (with d/w, fridge), rec room with projector/power screen and wall f.p. The three piece bath also houses the sauna which is great after working out in your home gym. Family fun and entertaining is taken to another level out back. Here you have a massive covered composite deck with custom stone wood burning fireplace. The tiered deck leads to a dining area and a covered bbq area. The gorgeous salt water pool (approx 22' x 44') with stone waterfall is perfect for summer days. The poolside cabana is a great place to kick back and relax. The back yard has several mature trees which add to your enjoyment. In addition to all of this you have an 8 person jacuzzi hot tub complete with waterfall. This is a must see showstopper to be fully appreciated. (id:60626)
Peak Realty Ltd.
7676 Cerulean Drive
Pemberton, British Columbia
Modern design and mountain lifestyle at this sleek 2021-built home set on over 15,000 square ft in one of Pemberton´s most desirable neighbourhoods. Thoughtfully designed to maximize efficiency and capture sweeping mountain views, the main residence offers two bedrooms, two versatile flex rooms, and a spacious double garage and a high-efficiency heat pump with air conditioning for year-round comfort. A self-contained one-bedroom carriage home with its own single garage provides ideal space for guests, extended family, or rental income. Step outside and you´re moments from world-class mountain biking trails and the new bike skills park and soccer fields. (id:60626)
Whistler Real Estate Company Limited
1240 Ponds Avenue
Kelowna, British Columbia
This 4,500+ sq.ft. custom-built residence is loaded with extras and captures sweeping lake, city, and valley views from all 3-levels. With 7 bedrooms including a legal one-bedroom suite, soaring ceilings, and modern architecture, this home embodies Okanagan lifestyle. The main level impresses with soaring ceilings, sleek modern design, and a chef-inspired kitchen that flows seamlessly into the dining and great room. Oversized sliding doors open to a huge covered deck, perfectly framing the panoramic views and extending your living space outdoors into all four seasons. Upstairs, you’ll find four bedrooms, including an oversized primary retreat with private balcony, spa-inspired ensuite featuring a soaker tub and steam shower, plus a walk-in closet that you both will love. The walkout lower level is built for entertaining with a family room and a fully outfitted wet bar with ice maker, dishwasher, and fridge. A flexible 6th bedroom/flex space plus legal one-bedroom suite with separate entry and laundry complete this floor. The backyard has ample family space with a 16×32 saltwater pool featuring fountains and an auto cover. The extended heated garage provides extra room for vehicles, storage, or workshop space. Located close to the new Village at The Ponds shopping centre and Canyon Falls Middle School, with hiking trails, beaches, and wineries just minutes away—this property offers the best of Upper Mission living. (id:60626)
Coldwell Banker Horizon Realty
935 Laurier Avenue
Kelowna, British Columbia
A fantastic opportunity to own a centrally located property in the heart of Kelowna, offering incredible flexibility for investors, families, or those seeking mortgage helpers. This property features three distinct living spaces, making it ideal as a full investment property with strong rental income or as a primary residence with space for extended family or tenants. The upper level of the main home offers 3 bedrooms and 2 bathrooms, with an open-concept kitchen, living and dining area, a designated laundry room, and a covered deck. The lower level includes a flex room with potential as a guest bedroom or recreation room, a full bathroom, and a double garage with epoxy flooring. A separate 2-bedroom, 1-bathroom in-law suite provides excellent accommodation for renters or extended family. At the rear of the property, down a beautifully finished concrete driveway, you'll find a well-designed 1-bedroom, 1-bathroom carriage house with a main-level office/flex space and a large double garage, currently shared between suite and carriage tenants. The entire property features high-end finishes throughout, including hardwood and tile flooring, granite countertops, and quality appliances in every space. Its central location near downtown, the hospital, and major routes offers excellent convenience and consistently strong rental demand. Zoned MF1, the property also offers future development potential, making it an ideal holding property while generating impressive rental income. (id:60626)
Unison Jane Hoffman Realty
3072 Lazy A Avenue
Coquitlam, British Columbia
Welcome to this beautifully & completely renovated home sitting in a 12000sf lot and 3300sf living space facing Southwest to enjoy the sunshine and city & mountain views. Featuring high-end upgrades and modern conveniences open layout,a gorgeous family/living room, and a kitchen with all high-end appliances and finishing. Other upgrades include roof, bathroom,electrical & plumbing, heating & ventilation,speakers, windows & doors, tons of storage & closets, floors & walls, 4-car parking garage total value of $ 400K for the investment. Downstairs is a complete 1 bed-in-law suite and rec room ideal for the rental option. Great catchment Charles Best secondary, close to Park, Coquitlam shopping mall center & Skytrain. Subdivision potential opportunity for multiple units. Open Sat (Aug 23 @2-4) (id:60626)
Lehomes Realty Premier
433 South River Road
Centre Wellington, Ontario
Welcome to 433 South River Road, located in the heart of Elora. A custom built bungalow, set on a large private lot in one of Elora's most sought-after neighbourhoods. The timeless design details give this home a cozy warm feeling while offering adbundant space with over 3400 square feet of finished living space. Inside, 9-foot ceilings and engineered hardwood flooring set the tone for an airy, sunlit interior. The kitchen is the true centrepiece, with soaring 16-foot cathedral ceilings, an art piece of an arched window framed on a natural stone wall, Taj Mahal quartzite countertops, elevated plumbing hardware and premium JennAir appliances inclusive of a 48" gas range, panel ready column fridge/freezer and dishwasher. Complete with a built in drinking water filtration system, this kitchen is sure to leave a lasting impression. Off the kitchen through a stunning archway you will find a butler's pantry with second prep sink, quartz countertops, an "appliance garage" for functional storage and endless floor to ceiling millwork. The dining area was designed with guests in mind, complete with glass built-ins and a bar fridge. Anchoring the living room is a striking gas fireplace surrounded by open shelving and built in cabinetry. This home offers four spacious bedrooms, each with its own walk-in closet. The primary suite sets a new standard for comfort and design, with cathedral ceilings, elevated trim and moulding details, a dramatic floor-to-ceiling natural stone fireplace, and a custom walk-in closet complete with built-ins. A spa-inspired ensuite designed for relaxation, featuring a freestanding soaker tub, oversized glass shower with rainfall showerhead, heated floors, and double vanity. Additional highlights include a mudroom with built-in bench and storage, a fully finished loft space above the attached garage perfect for a dedicated home office, and second 2 bay detached garage. Both the basement and backyard offer a blank canvas, ready for you to make your o (id:60626)
Coldwell Banker Neumann Real Estate
12080 Simpson Court
Mission, British Columbia
This brand-new, sprawling rancher sits on 1.7 acres, offering 3 bedrooms, including a luxurious primary suite with a spacious walk-in closet and a spa-like ensuite. The chef's kitchen is a culinary haven with a large island, walk-in pantry, and plenty of space, all opening to the vaulted great room. Enjoy outdoor living with a covered patio perfect for entertaining, surrounded by nature's beauty. A 1,200 sq. ft. detached shop adds incredible value for hobbies or extra storage. This exceptional property combines style, comfort, and tranquility-your dream home is waiting. (id:60626)
Royal LePage Elite West
8543 144 Street
Surrey, British Columbia
Welcome to this unique and spacious 5-bedroom, 2-bathroom home nestled on an expansive 25,000 sq ft lot in Surrey, B.C. This exceptional property offers endless potential for families, investors, or anyone looking for space and versatility. The main house features a classic layout with five spacious bedrooms, two bathrooms, and walk-out basement potential-perfect for a future suite or entertainment space. In the rear, you'll find TWO fully detached coach houses, each offering three bedrooms for extended family, rental income, or guest use. One coach home also includes its own workshop, ideal for hobbyists, trades, or extra storage. Whether you're looking to live, rent, or develop, this one-of-a-kind property is a true gem with room to grow! (id:60626)
Royal LePage Global Force Realty
18054 63b Avenue
Surrey, British Columbia
Brand new 3-level home in a Cloverdale new subdivision with features found in much expensive homes: central air-cond., radiant heat, high ceiling on Main. Close to both schools, shopping and transit. Main floor features bright and open foyer, living/dining rooms, designer kitchen with top class appliances, spice kitchen, pantry, family room, Full bath with office and master bed, Top floor has a huge master bedroom with 5-pc ensuite plus 3 other good size bedrooms that have ensuite washrooms, and separate laundry. Basement has two 2-bedroom. Separate laundry for each suite. Large Theater room with full washroom. 2-5-10 new home warranty. (id:60626)
Team 3000 Realty Ltd.
14678 St. Andrews Drive
Surrey, British Columbia
THIS IS THE ONE! This 3-LEVEL home sits on a 9,000 sq ft lot and spans over 6600+ sqft of living space. Featuring a stylish garage with stamped concrete driveway. Inside offers high ceilings, open-concept living, and a gourmet BOSCH kitchen with a separate wok kitchen and large pantry. Main floor includes a MEDIA ROOM and GUEST SUITE; perfect for guests or seniors, + all upstairs bedrooms have ensuites. Includes radiant heating, modern finishes, and mortgage helper potential. 2+2 BEDROOM RENTAL SUITES + a SALON. Conveniently located near, all schools including Iqra School, Guildford Mall, and quick access to Hwy 1. Open House - Sunday, 7th September | 2:00 - 4:00 PM (id:60626)
Royal LePage Global Force Realty
20133 27 Avenue
Langley, British Columbia
This 8 bedroom 9 Bathroom almost 5700+ SQ foot Custom home is a show stopper! This is luxury at its finest. Main floor has high ceilings and lots of windows for natural light. Dining and Living combo, Family room and Gourmet Kitchen with SS appliances, Quartz Counter, a WOK Kitchen, Bedroom with Bathroom, Laundry Room and Office! Upstairs has 4 bedrooms, all with their own Bathrooms and Walk-in Closets, including the Primary Suite that has walk-in closet bigger than most bedrooms & a spa like En-suite that will blow you away! Basement has Theatre and Powder Rooms for the main house, a 2 Bedroom Legal Suite & 1 bedroom unauthorized suite. This home has a wide Floorplan that feels unique. Total luxury, top line finishes & Double Garage. 7200+ sq foot lot.OPEN HOUSE SAT-SUN FROM 2-4 PM (id:60626)
Century 21 Coastal Realty Ltd.
1308 21 Avenue Nw
Calgary, Alberta
Live the lifestyle you've been dreaming of—right on Confederation Park. This exceptional 3,072 sq ft family home backs directly onto one of the most scenic and tranquil sections of Calgary’s iconic 160-hectare Confederation Park, located in the highly desirable inner-city neighborhood of Capitol Hill. Active families will love stepping out the back gate to enjoy walking, biking, cross-country skiing, or tobogganing—literally in your backyard. With skating rinks and golf courses nearby, and downtown, Kensington, and the University of Calgary all within a 30-minute walk, this location offers the perfect blend of nature and urban convenience. Built with quality and attention to detail throughout, this thoughtfully designed home offers both functionality and elegance. The open floor plan welcomes you with a spacious foyer leading to a bright office that shares a double-sided fireplace with the expansive living room. The dining area, surrounded by windows and enhanced by a beautiful, coffered ceiling, flows seamlessly into the well-appointed kitchen—complete with a gas range, double ovens, walk-in pantry, and panoramic park views. A large mudroom and stylish powder room complete the main level. Upstairs, each secondary bedroom features its own ensuite, walk-in closet, and charming window seat. The luxurious primary suite is a true retreat, with floor-to-ceiling windows overlooking the park, a skylit walk-in closet, and a spa-inspired ensuite with dual vanities and a steam shower. Convenient upper-level laundry adds to the home's practicality. The bright, walk-up basement offers even more space with a generous recreation room, fourth bedroom, full bathroom, and an oversized storage room with future development potential. Step outside to your private backyard oasis featuring a large deck, relaxing hot tub, and multiple seating areas perfect for enjoying quiet moments or entertaining friends and family. This is more than just a home—it’s a lifestyle. In addition to outdoor recreation, residents will appreciate the close proximity to top local amenities, including vibrant restaurants, cafes, and boutique shopping. Excellent health and wellness facilities, community centers, and parks are also within easy reach. For families and outdoor enthusiasts, numerous playgrounds, sports fields, and the Calgary Pathway System are just steps away. Education options are plentiful with nearby top-rated schools and Calgary’s public transit options making commuting effortless. Find your perfect balance in this rare park-side gem in one of Calgary’s most vibrant inner-city communities. (id:60626)
Real Estate Professionals Inc.
124 Wildsong Crescent W
Vernon, British Columbia
Carrington Homes takes great pride in introducing The Fairway Lookout at Predator Ridge! This exceptional custom home is ideal for individuals who enjoy hosting gatherings, cooking, or simply unwinding in spacious and open areas. With its covered outdoor spaces, chef-style kitchen, and a unique folding window that opens to the outdoor eating bar, this residence is a true gem. The Primary Bedroom offers breathtaking views and features a spa-like ensuite and a walk-in closet. The main floor also includes a laundry facility, an additional bathroom, and a secondary bedroom/office. The lower level is a walk-out showcasing a family room, an expansive wet bar that opens to the outdoor eating bar, and a glass-enclosed wine cellar, extra bedrooms, bathrooms, and a room that can serve as a gym or another bedroom. The outdoor deck and patio space provide ample seating areas and a gas fire pit, perfect for enjoying the Okanagan evenings. Photos may be representative. (id:60626)
Bode Platform Inc
148 Rowntree Mill Road S
Toronto, Ontario
Beautiful Detached bungalow renovated,Fantastic double lot (100Ft x 442 Ft). Great opportunity for redevelopment and investment (with double lot!). Featuring 3 bedrooms on main floor and Basement apartment, finished with additional 3 bedrooms and seperate entrance (very good income). Close to the attractive beautiful Rowntree Mills Park and Humber River. Great opportunity for redevelopment, Don't miss out this rare opportunity! New front porch railing (2024), new wood fence(2024). The house is tenanted, main floor leased tenant pays for $2500/month - Lease expires Aug/2025. Basement tenants get no leases, Including: 3 rents for $800, $650 & $650/month on monthly basis, tenants are willing to stay. Buyer must assume tenants. (id:60626)
Sutton Group-Admiral Realty Inc.
3217 Matapan Crescent
Vancouver, British Columbia
Exceptional & Rare opportunity to own a 7,349 sqft lot with 2 HOMES & 3 SEPARATE LIVING SPACES ideal for multigenerational living or additional rental income! Main home features 2 beautifully updated separate suites, each w/two bedrooms, 1 bath, full laundry, spacious kitchen, & cozy private yard spaces. BONUS A/C! Nestled at rear of property, discover a modern 2 bed/1.5 bath stunning LANEWAY home (built in 2016) w/new engineered oak flooring, custom built ins, on demand water & HUGE private south-facing patio perfect for entertaining! Complete w/single car garage & upgraded electrical for exterior EV charging & Hot tub! BONUS separate A/C Heatpump! Amazing central location backing onto Falaise park & just a short walk to supermarkets, coffee shops, restaurants, skytrain station, Renfrew Elementary, VCS and more! An Excellent holding property with different income options or future redevelopment within TOA (400m) Open House Sept 7, 2-4 (id:60626)
Royal LePage West Real Estate Services
2848 Mountain Road
Lincoln, Ontario
Welcome to 2848 Mountain Road in Lincoln! This gorgeous 90+ acre property is the epitome of quiet country living. This custom home built in 2022 oozes farmhouse charm and boasts 1,727 square feet of one floor living. The open concept floor plan is perfect for entertaining, with large dining and living areas and a 4-seat kitchen island! The main floor is flooded with light from beautiful windows in the foyer and patio door walkout. There are 2 bedrooms and a main floor bath, featuring a custom wine barrel vanity. The master suite (the 3rd bedroom) is a showstopper! The bedroom is a large oasis that leads to the spa-like master bath. The bathroom features a beautiful black free-standing tub and large walk-in shower with beautiful tile work. The unfinished basement is a blank canvas just waiting for you to put your own touch on it. Attached to this gorgeous home is a huge 2.5-3 car garage offering in-floor heating for those cold winter days and nights. Head outside to your Gorgeous 90 acre property with approximately 17 acres of beautiful bush and then check out every man's dream...... The heated detached 32'x72' shop built in 2021 which comes with hydro, on demand hot water and in-floor heating and an attached 14'x72' lean-to and an attached 14'x72' barn......a country living luxury. Call Today to view this amazing property sooner than later as it won't last! (id:60626)
Coldwell Banker Momentum Realty
Lot75n - 201 Charles Baker Drive
King, Ontario
Brand new Stirling Model elevation A approx. 3518 square feet built by Zancor Homes, nestled in the prestigious Kings Calling Country Estate neighbourhood in King City. This stunning two storey model features separate dining and living spaces. It boasts an open concept kitchen with breakfast area leading into the great room. Servery and large sunken mudroom. Upper has 4 spacious bedrooms with three baths, walk-in closets and the laundry room. Features include: 5" prefinished engineered flooring, quality 24" x 24" porcelain tile floors as per plans, 7 - 1/4" baseboards, stained Maple kitchen cabinetry with extended uppers and crown moulding, stone countertops in kitchen and baths, upgraded Moen faucets, 20 interior pot lights and heated floors included for the Primary ensuite. Main floor ceilings are 10ft, 9ft on the 2nd floor and basement. Close to schools. ** EXTRAS ** Interior 2nd Floor Doors Upgraded to 8' * Servery Upgraded to include sink & faucet * Tasteful Loggia with flat roof finished to match exterior of the home * Coffered ceiling in living room * Waffle ceiling in great room ** ** Currently Under Construction** (id:60626)
Intercity Realty Inc.
2390 Barbara Rd
Courtenay, British Columbia
For more information, please click Brochure button. Two homes on 2.0 acres at 2390 & 2386 Barbara Road, Courtenay, BC offer a rare multi-generational or investment opportunity in the highly sought-after Huband area. Built in 2023, this estate features two fully self-contained residences, ideal for extended families, potential rental income, or dual living. Located just steps from Huband Elementary, Seal Bay Park, beaches, and scenic trails, the property blends rural privacy with convenience. The main home at 2390 Barbara Road offers 3,621 sq ft of finished living space plus a 769 sq ft three-bay garage. The main floor includes an open-concept kitchen, dining, and living area with a natural gas fireplace, a primary bedroom with five-piece ensuite and walk-in closet, a den or fifth bedroom, full laundry, pantry, and a four-piece bathroom. The upper floor has three oversized bedrooms (one with ensuite and walk-in), a large recreation room, a three-piece bathroom, and walk-in storage. The home includes a heat pump with air conditioning and quality finishes throughout. The additional carriage home at 2386 Barbara Road provides 1,610 sq ft of living space plus a 326 sq ft garage. The upper level offers 968 sq ft with three bedrooms, one bathroom, and an open kitchen, dining, and living area. The main level, 642 sq ft and wheelchair accessible, includes two bedrooms, one bathroom, and a full kitchen and living space. Additional features include two civic addresses, zoning for possible legal suites, and a six-zone irrigation system. Heating is via an electric heat pump with a natural gas fireplace. Parking includes attached garages and driveway space. This property is perfect for large or multi-family households, investors seeking dual rental income, or anyone looking for a private, move-in-ready estate in a premium location. (id:60626)
Easy List Realty
115 Riverdale Drive
St. Catharines, Ontario
STUNNING CUSTOM BUILT AND DESIGNED LUXURY HOME BY AWARD WINNING PYM & COOPER! Beautiful one-of-a-kind home backing onto the lush greens of the St. Catharines Golf Club, this unique home is truly an architectural & design masterpiece featuring the highest quality craftmanship and impeccable finishes! Centerpiece of the home is a dramatic glass Atrium with 20 ft. ceiling, floor to ceiling windows allowing an abundance of light and gorgeous nature views. The Atrium features heated floors and a custom water feature, perfect for entertaining! Surrounding the Atrium are large principal rooms including a magnificent foyer with soaring ceiling, large formal Dining room, the Greatroom with Kitchen by Enns, 2 islands, quartz, coffered ceiling, high end appliances, Livingroom with fireplace, custom mantle surround. Main floor Den could be used as 4th bedroom. Primary bedroom with huge dressing room, 5 pc spa like ensuite w/steam shower, exercise room. Main floor Den and Sunroom. Second floor bedroom with w/i closet, ensuite and Juliet balcony overlooking the Atrium. Exceptional basement offers hours of family fun w/heated floors thruout, large Games Room, Recroom with Golf Simulator/Theatre room, 3rd bedroom with ensuite. large office, walk up to garage. Beautiful stone exterior has huge curb appeal. Triple garage with electric car charger and rear overhead door open to backyard and golf course. Sep. entrance to lower level makes for an ideal in-law. Beautiful hardscape and pool size back yard w/breathtaking views! Located in sought after Old Glenridge, walking distance to downtown, Meridian Arena, PAC, Golf Club. Close to excellent schools, Ridley College, Brock U. all major highways, hospital, parks, hiking trails, and wineries. Live your best life in this outstanding home! NOTE Electric golf cart and Golf Simulator are included! (id:60626)
Royal LePage NRC Realty
353 Line 11 Line S
Oro-Medonte, Ontario
Rare opportunity to own a profitable convenience with bldg, lcbo agency store, excellent location close to hwy 11, one hour driving distance to GTA, two bedroom apt included beside of and 2 bedroom, no competition, great potential, Nice Neighbours. Huge Sales Volume Of LCBO and BEER store and Convenience store. Sales $2.14M yearly plus Extra income( Lotto, Canada post, Atm, Bottle depot)2Bedroom apartment right beside of Store plus at least 6 car parking lot and another 2 Bedroom upstairs inside of store. Seller just finished renovation of the apartment. new floor , new stairs. Ice fishing, snowshoeing, and snow saucers. proximity to ski hills and beaches. Outdoor fires, and scenic sunsets. Kayaking, canoeing, paddle boarding. Canada Post Business Also Here. boots and hearts concert (80,000 peoples festival) All your friends concert. 1 minute drive to lakeshore walking distance to hiking paths and the park. there are potentially increase the sales if open the vape store. friendly community local customers plus family visitors, snow mobile riders, fishing peoples. also located in the middle of two cities, each has to drive 15 minutes. huge parking lot for at least 10 cars at the same time, customers easily stops in 4 directions. the Huge backyard is a lot potential use and increasing sales. No competition. Great Potential ! (id:60626)
Homelife Frontier Realty Inc.
633b Roderick Avenue
Coquitlam, British Columbia
ATTN Developers - This property offers an unparalleled investment opportunity in the coveted Tier 2 zone of Braid SkyTrain Station. Situated on a quiet cul-de-sac, this 4-bed, 4-bath home rests on a 4,010 square ft lot with development potential of up to 4.0 FSR and 12 stories. Just a 7 minute walk to Braid SkyTrain and a short drive to restaurants, shopping along Lougheed Highway, and Lougheed Mall, the location combines convenience with incredible growth potential. This site presents a rare chance to invest in the future of Southwest Coquitlam, offering prime proximity to transit, amenities, and thriving urban development. (id:60626)
Exp Realty
633a Roderick Avenue
Coquitlam, British Columbia
ATTN Developers - This property offers an unparalleled investment opportunity in the coveted Tier 2 zone of Braid SkyTrain Station. Situated on a quiet cul-de-sac, this 4-bed, 4-bath home rests on a 4,010 square ft lot with development potential of up to 4.0 FSR and 12 stories. Just a 7 minute walk to Braid SkyTrain and a short drive to restaurants, shopping along Lougheed Highway, and Lougheed Mall, the location combines convenience with incredible growth potential. This site presents a rare chance to invest in the future of Southwest Coquitlam, offering prime proximity to transit, amenities, and thriving urban development. (id:60626)
Exp Realty
1602 288 W 1st Avenue
Vancouver, British Columbia
Luxury living awaits at this Penthouse unit w WATER & CITY views at the James by Cressey in Olympic Village! Encompassing 1,397 sqft, this 2 bed/3 bath unit has soaring 10´ ceilings & extensive features incl: AC, sleek kitchen w integrated appliances, 5 burner gas range, generous dining & living room leading out to the expansive partially covered patio w cozy gas fireplace, primary bed w WIC, 5 piece ensuite, & patio access, 2nd bed privately located w 4 piece ensuite, large laundry/storage, powder bath & built-in cabinetry throughout. Exceptional amenities incl: Concierge, gym, yoga studio, sauna/steam room, rooftop lounge, business Centre. Unbeatable Olympic Village location near shops, restaurants, skytrain, seawall, supermarkets, parks & more. 2 parking + storage. (id:60626)
RE/MAX City Realty
Monterey Road
Prince George, British Columbia
The one acres lots in Valleyview have always been a very popular area of Prince George. Here is the opportunity to acquire a great piece of land and develop 40 more of them all with amazing views and backing onto greenbelt. Prince George residence like their larger lots with ability to put large garages or shops on their lots but there are very few available. At this price you can develop 40 of them and sell them at prices similar to those in College Heights. It would make for a great development that has no competition. Estimate development costs available. Could design smaller lots and get even more density as an option. * PREC - Personal Real Estate Corporation (id:60626)
Royal LePage Aspire Realty
8270 Mountain View Drive
Whistler, British Columbia
Nestled within the highly sought-after Alpine Meadows neighborhood, this exceptional 14,300-square-foot lot is a rare find, offering a blank canvas for your dream home. Envision waking up to stunning mountain vistas and the soothing sounds of your own private creek, all while being immersed in the breathtaking natural beauty that defines this area. This prime location combines tranquility with convenience, placing you just moments away from the high school, recreation center, local cafes, and all the modern amenities essential for a comfortable lifestyle. This property offers the potential to build up to a 5,000-square-foot masterpiece tailored to your vision of mountain living. Additionally, recent legislative changes allow for even more flexibility to maximize this exceptional lot. Don't miss this extraordinary opportunity to own a piece of paradise, where you can design a home that not only complements the awe-inspiring surroundings but also elevates your everyday life. Embrace the limitless potential of Al (id:60626)
RE/MAX Sea To Sky Real Estate
5987 Knights Drive
Ottawa, Ontario
Set on a sprawling 2.5-acre estate lot in Manotick's Rideau Forest, this custom-built bungalow offers an exceptional lifestyle in a setting defined by mature trees and natural beauty. The property seamlessly blends timeless design with a thoughtful layout ideal for both relaxed family living and refined gatherings. Inside, the home features elegant architectural elements, including cathedral and tray ceilings, hardwood flooring, recessed lighting, and a striking fireplace that anchors the main living area. Expansive windows fill the interior with natural light and offer peaceful views of the surrounding landscape. The eat-in kitchen is beautifully appointed with rich wood cabinetry, granite countertops, stainless steel appliances, a centre island, a distinctive backsplash, and a walk-in pantry. Adjacent formal and informal living areas offer flexibility for everyday living and hosting. Three bedrooms are located on the main level, including a private primary suite with its own fireplace, walk-in closet, and a luxurious five-piece ensuite. The fully finished lower level offers impressive space and mirrors the quality of the main floor. It features a large recreation room with a refreshment station/wet bar, two additional bedrooms, a full bathroom, a home office, and flexible areas that can adapt to a variety of needs. Outdoors, the property unfolds into a private oasis that invites you to unwind. Professionally landscaped, it features multiple patios and an inground saltwater pool, all surrounded by a backdrop of mature woodland that ensures privacy. A truly exceptional residence, located just moments from amenities in the charming village of Manotick. (id:60626)
Royal LePage Team Realty
8280 Tronson Road
Vernon, British Columbia
Experience the ultimate in Okanagan Lake living with 225 feet of pristine shoreline at this beautifully renovated contemporary lakefront home, complete with a private dock and boat lift. This 1.5-storey plus walkout lower-level blends timeless design with modern luxury, showcasing quality craftsmanship throughout. The open-concept main level impresses with 15’ vaulted ceilings, custom hardwood flooring, a striking fireplace with built in storage, tongue-and-groove ceiling detail, and expansive windows framing panoramic lake views. The well-appointed kitchen features quartz countertops, an island with prep sink, excellent storage, and high-end appliances—plus access to the patio for seamless indoor-outdoor living and entertaining. With 3 bedrooms, a den/office, and 2.5 baths, there’s room for family and guests—the den/office features a full glass wall and overlooks the lake, creating an inspiring and serene workspace or lounge area. Outdoor living is exceptional with lush, manicured lawns, vibrant gardens, multiple patios, and a built-in BBQ area perfect for entertaining. A gated driveway adds privacy and security. A rare opportunity to own a beautifully updated home on one of the Okanagan’s most sought-after waterfront settings. (id:60626)
RE/MAX Priscilla
2209 Carleton Street Sw
Calgary, Alberta
Welcome to the Rideout (Mitchell-Sproule) Residence, a designated Municipal Historic Resource located in Calgary’s sought-after Upper Mount Royal community. Built in 1912, this beautifully maintained Craftsman-style home offers a rare blend of preserved heritage detail and thoughtful modern updates. Positioned on a quiet pie-shaped lot, the property enjoys elevated views of the downtown skyline and Nose Hill Park.This two-storey residence features four generously sized bedrooms, a comfortable library or entertainment area, and a wine/root cellar tucked beneath a main floor powder room added in 2015. The original millwork with leaded glass, restored quarter-sawn oak, and a hidden liquor cabinet from the Prohibition era speak to the home’s storied past. A major renovation completed in the 1990s introduced radiant stone floor heating, oak hardwood, and custom finishes throughout, enhancing comfort while maintaining architectural integrity.The kitchen, renovated in 1995 by Empire Kitchen & Bath, includes Downsview cabinetry, a Sub-Zero refrigerator, a custom copper hood fan, and city-facing windows that bring natural light into the space. The front veranda overlooks a mature garden established over 77 years ago, now a vibrant arboretum featuring multiple species of larch trees and a tranquil pond that attracts a variety of birds. Outdoor dining areas are integrated into the landscape, creating a private urban retreat.Heating is provided through a combination of radiant and hot water baseboard systems. A wood-burning fireplace anchors the main living area, while leaded-glass built-ins and original detailing add warmth and character. There is potential to reconfigure the upper level to create a spacious primary suite. The property also includes an oversized detached double garage, providing ample space for vehicles and storage.This home offers a unique opportunity to own a piece of Calgary’s architectural history, with all the benefits of contemporary urban living in a premier inner-city location. (id:60626)
Exp Realty
315405 31st Line
Zorra, Ontario
Welcome to your private oasis, where nature, luxury, and multigenerational living meet. This spectacular 100+ acre estate offers panoramic valley views, winding trails, serene ponds, and a scenic river. With 22+ workable acres and 78+ acres of pristine bushland, it's a haven for nature lovers, outdoor enthusiasts, and families alike. At the heart of the property sits a beautifully updated 4,131 sq. ft. home on 1.7 acres. The fully finished 1,365 sq. ft. walkout basement offers incredible in-law or multigenerational potential, with private access through the garage and side man door, plus double paved side parking. This level features a large family room with a fireplace, massive bedroom with walk-in closet, full bath (2022), rec room, and patio access. Upstairs, the primary suite is a true retreat: unwind in your private sitting room with fireplace, step onto the balcony for sunset wine, and rejuvenate in the spa-like ensuite, complete with a soaker tub under a skylight, heated floors, tiled shower, and double sinks. Three more spacious bedrooms and an updated family bath (2022) make this home ideal for large families. The main level offers open-concept living, a 2019-renovated kitchen with granite counters & stainless appliances, a cozy family room, breakfast nook, sundeck, fenced area ready for a pool, home office, powder room, and main-floor laundry. Extras include: 2-car garage, 20x30 workshop, heated kennel, generator-ready panel, new hardwood (2022), and more. This is more than a home; it's an experience. A lifestyle. Book your private showing to see what life could look like here! (id:60626)
Keller Williams Lifestyles
149 Mickelson Dr
Shuniah, Ontario
Discover the ultimate in lakeside living with this stunning 4,500 square-foot custom home, perfectly situated on 2.5 acres of prime Lake Superior coastline. Every detail of this four-bedroom, four-bathroom residence has been thoughtfully designed with luxury in mind, showcasing top-tier finishes and meticulous craftsmanship throughout. Step outside onto the elevated, wraparound composite deck and take in breathtaking, panoramic views of the lake - the perfect setting for morning coffee, evening sunsets, or entertaining guests in style. A detached 1,250 square-foot garage provides ample storage and parking, and includes an 850 square-foot finished loft for storage above. Enjoy direct access to 160 feet of crystal-clear, sand-bottom lake frontage via an 85-foot composite boardwalk. Whether you’re swimming, boating, or kayaking, the calm waters of both the bay and open lakefront offer the best of recreational waterfront living. An impressive list of world-class features and finishes is available upon request for qualified buyers. (id:60626)
Royal LePage Lannon Realty
5811 Patrick Street
Burnaby, British Columbia
Welcome to this stunning, fully renovated 2,600sf residence-rebuilt from the studs up in 2022 with permits! Every detail has been thoughtfully updated, including AC, radiant heating, a 200-amp electrical upgrade, fast-charging EV plug, new windows, and more. The home also features a legal suite plus an additional mortgage helper-perfect for extended family or generating rental income. Situated on a generous 8,300sf lot in Burnaby´s sought-after SSMUH zoning area, this property offers incredible future potential, including the option to build a multiplex. Whether you're a growing family in need of space or a smaller household looking for an investment-friendly lot, this home checks all the boxes. Opportunities like this are rare-don´t miss your chance! Call or text now to book your viewing! (id:60626)
Real Broker
308 - 88 Davenport Road
Toronto, Ontario
Escape to sophisticated Yorkville living in this sun-drenched corner suite boasting unobstructed city views. A gracious foyer welcomes you into an expansive living/dining area, perfect for entertaining or relaxing bathed in abundant natural light. Retreat to the tranquil primary bedroom with its spa-like ensuite and generous closet space. This exceptional residence also includes a convenient laundry room, two prime adjacent parking spots, and a sizeable locker for all your storage needs. Beyond the suite itself, The Florian elevates your lifestyle with unparalleled service and amenities. A 24-hour concierge is at your service while valet parking ensures effortless arrivals and departures. Maintain an active lifestyle in the well-equipped fitness centre and indoor pool, or unwind with a BBQ in the rooftop garden. Host gatherings with ease in the dedicated party room and catering kitchen. For added convenience, a guest suite is available for visitors, and ample visitor parking is provided onsite. (id:60626)
RE/MAX Hallmark Realty Ltd.
549 O'brien Street
Windsor, Nova Scotia
PRIME MIXED USE DEVELOPMENT SITE Attention builders - Approved Development Agreement for up to 112 residential units and 10,000 SF of commercial in the growing town of Windsor! Position your next project in this amenity-rich community with a vibrant downtown core, renowned King's Edgehill School, modern West Hants recreation complex and local hospital all within walking distance. Flanking existing retail, the site is steps to the picturesque plaza park, a renowned location for film producers, the Tregothic trail and walking distance to the charming local foodie scene with the Gerrish & Gray cafe, Hole in the Wall and Naked Crepe. Ski Martock and On Tree Adventure Park are only a 10-minute drive. As the desirable gateway to the Annapolis Valley, Windsor is 20 minutes to Wolfville, Acadia University and Nova Scotia's beautiful wine region, and an easy 45 minute drive to downtown Halifax. Drawing package available for 109 units. (id:60626)
Engel & Volkers (Wolfville)
101 Rundle Drive
Canmore, Alberta
DEVELOPERS DREAM - LARGE R2A LOT IN DOWNTOWN CORE. Situated on an oversized lot, this property is located in a R2A District near the downtown core. This property backs onto the Bow River reserve, offering unparalleled privacy and panoramic mountain views. With abundant sunshine, and an unbeatable location near downtown Canmore, this home is a true alpine retreat. Experience breathtaking Three Sisters views from the expansive back deck and hot tub, where relaxation meets nature. This custom-designed home boasts an open, lofted floor plan, creating a seamless flow of space and light. The master suite is generously sized, complemented by hardwood and imported tile flooring. A spectacular solarium with a blend of mountain charm with architectural elegance. Realtor is related to Sellers. (id:60626)
Century 21 Nordic Realty
12220/22/24/26 112 Av Nw
Edmonton, Alberta
Fantastic opportunity to add a NEW 8 unit building FULLY RENTED & CASHFLOWING, to your portfolio! In the popular 124th Street district in Edmonton, just steps away from all the action of 124th Street with great proximity to downtown and the river valley. With 4 above ground units that are each 3 bed/2.5 baths between 1,236 - 1,283 Sq Ft. As well as 4 below grade that are each 1 bed 1 bath units around 600 Sq. Ft. All kitchens include quartz countertops with islands and luxury vinyl plank flooring! This building is built to last, as no shortcuts were made. There is also a detached 4 car garage with individual doors for 4 individual tenants. Tucked away on a dead end street with a great family friendly park at the end of the block...this investment will attract (has attracted) high quality tenants with families that could make this home for a long time. Each unit has its own high efficiency furnace, tankless hot water and Triple Pane Windows! This kind of place does not come up often. Take a look today!!! (id:60626)
RE/MAX Elite
1841 Fifth Lake Road
Frontenac, Ontario
Welcome to 1148 Fifth Lake Road, Parham, Ontario a rare and exceptional waterfront property offering over 21 acres of natural beauty on the shores of Fifth Depot Lake. Currently operating as Pineridge Cottages, this turnkey cottage rental business features a spacious 1,700 sq ft log home with 3 bedrooms and 3 bathrooms, ideal as an owner's residence or central gathering space. The property includes 11 fully equipped cottages nine 2-bedroom and two 3-bedroom units each with water, sewer, electricity, a lake view, and their own fire pit, offering a private yet communal lakeside experience. A large sandy beach provides the perfect spot for swimming, relaxing, or gathering with guests, while a separate boat docking area ensures easy water access. Recreational amenities include kayaks, canoes, paddleboards, and motorboat rentals, enhancing the vacation appeal. This well-maintained property is perfect as an established rental business, a private family compound, or a group purchase for friends seeking a shared retreat. Located just an hour north of Kingston and about two hours west of Ottawa, the property offers peace, privacy, and convenience in one of Ontario's most scenic settings. With strong rental history, excellent guest reviews, and the infrastructure already in place, this is a one-of-a-kind opportunity to own a piece of lakefront paradise with both business potential and personal enjoyment in mind. (id:60626)
RE/MAX Finest Realty Inc.
1841 Fifth Lake Road
Frontenac, Ontario
Welcome to 1148 Fifth Lake Road, Parham, Ontario a rare and exceptional waterfront property offering over 21 acres of natural beauty on the shores of Fifth Depot Lake. Currently operating as Pineridge Cottages, this turnkey cottage rental business features a spacious 1,700 sq ft log home with 3 bedrooms and 3 bathrooms, ideal as an owner's residence or central gathering space. The property includes 11 fully equipped cottages nine 2-bedroom and two 3-bedroom units each with water, sewer, electricity, a lake view, and their own fire pit, offering a private yet communal lakeside experience. A large sandy beach provides the perfect spot for swimming, relaxing, or gathering with guests, while a separate boat docking area ensures easy water access. Recreational amenities include kayaks, canoes, paddleboards, and motorboat rentals, enhancing the vacation appeal. This well-maintained property is perfect as an established rental business, a private family compound, or a group purchase for friends seeking a shared retreat. Located just an hour north of Kingston and about two hours west of Ottawa, the property offers peace, privacy, and convenience in one of Ontario's most scenic settings. With strong rental history, excellent guest reviews, and the infrastructure already in place, this is a one-of-a-kind opportunity to own a piece of lakefront paradise with both business potential and personal enjoyment in mind. (id:60626)
RE/MAX Finest Realty Inc.
16239 Lily Lake Road
Fraser Lake, British Columbia
Stunning log home on 153 acres, with approx. 50 acres in hay production. This incredible property includes a large heated greenhouse, spacious shop, and a second residence-perfect as a rental or mortgage helper. Bonus: it comes with a guiding certificate, opening the door to outdoor tourism or income opportunities. Enjoy the best of country living with income potential, natural beauty, and room to grow. A rare chance to own a versatile, productive, and adventure - ready property. (id:60626)
Fair Realty (Burns Lake)
330 Gate Street
Niagara-On-The-Lake, Ontario
Situated in one of Niagara-on-the-Lakes most desirable neighbourhoods, this stunning 5+1 bedroom home is a true masterpiece, designed to offer the epitome of luxury living. Set on a generously sized lot just three blocks from the charming historic town centre, this residence provides the rare combination of privacy and unparalleled convenience. Imagine strolling to world-class restaurants, boutique shopping, and all the cultural treasures that make this town so unique.Every inch of this home has been thoughtfully designed and carefully upgraded. The main level showcases beautiful hardwood floors, providing a timeless elegance that flows seamlessly throughout. The upper level boasts 3 generously proportioned bedrooms, each with ensuite bathroom, offering a level of comfort and privacy rarely found in this coveted location. At the heart of the home, the open-plan living area offers an ideal setting for both entertaining and everyday life. A formal living room and dining room create a refined atmosphere, while the gourmet kitchen, equipped with top-of-the-line appliances, is a chefs dream. The adjacent family room, complete with a gas fireplace, provides a cozy space for relaxation and casual gatherings. The spacious primary suite is a true retreat, featuring its own gas fireplace anddirect access to an expansive deck, perfect for unwinding in style. To complete the main floor,an additional beautifully appointed bedroom suite ensures that family and guests enjoy privacyand comfort. The fully finished basement is a versatile space, tastefully designed to meet your needs, whether as a home office, entertainment area, or fitness room.The outdoor garden is a serene sanctuary, featuring a large deck and landscaped flower beds, perfect for enjoying the sunny days and evenings in this peaceful setting. This home is truly a rare find, offering an exceptional living experience in one of the most coveted locations in Niagara-on-the-Lake. (id:60626)
Royal LePage NRC Realty
81a Wind Rose Lane
Ryerson, Ontario
Once known as **Birch Hall**, this storied estate on Lake Cecebe is where Muskoka beauty and rich history converge. Set on 52 private acres with 660 feet of pristine shoreline, the property invites you down a winding, tree-lined lane into a bygone era. Originally built in the early 1900s, this cherished farmhouse retreat overlooks Echo Rock and offers a front-row seat to the lake's timeless splendour. A classic wraparound verandah invites you to pause and take in the breeze off the water before stepping inside. Here, original hardwood floors stretch beneath your feet, and transom windows above doors whisper stories of generations past. The kitchen and living areas blend rustic warmth with thoughtful updates, including a wood-burning fireplace that anchors cozy gatherings. The main floor bathroom offers a luxurious steam shower, an unexpected modern indulgence in this historic setting. Upstairs, a sunroom lined with windows fills with soft light, perfect for quiet reading or an artist's retreat. The upper bath features a deep jetted soaker tub for long, relaxing evenings. A walk-up attic remains untouched, rich with potential for a studio, loft, or preserved just as it is a rare piece of the home's original soul. Down by the shoreline, a three-slip boathouse with upper-level living quarters redefines lakeside living, offering guests a private escape above the water. Two oversized, detached three-car garages provide exceptional storage for vehicles, watercraft, and recreational gear, with space left over for a workshop or creative pursuits. Modern comforts include electric baseboard and forced-air propane heating, a spring-fed well, UV water filtration, and a wired generator ensuring peace of mind in every season. Located just minutes from Burk's Falls, the estate offers tranquil seclusion without sacrificing access to essentials. This lakeside estate is a living legacy on Lake Cecebe, lovingly preserved and waiting for its next chapter. (id:60626)
Sotheby's International Realty Canada
1309 - 110 Bloor Street W
Toronto, Ontario
Experience elevated city living with this stunning, fully renovated condo boasting unobstructed North and South views. Located in one of Toronto's most prestigious neighbourhoods, this home offers the perfect blend of sophistication, comfort, and convenience. Step into the oversized gourmet kitchen featuring top of the line appliances, sleek finishes, and an open-concept flow into the spacious living and dining areas, ideal for both everyday living and entertaining. The primary suite is a serene retreat with a generous walk-in closet and featuring a spa like ensuite. Additional highlights include a large in-suite storage room, full-sized laundry room, and abundant natural light throughout. Direct subway access from the building. Walk to Bloor Street, dining, museums, and concert venues. Building amenities include a newly renovated indoor pool, fitness centre, valet guest parking, and 24/7 concierge service. This is Yorkville living at its best! Move-in ready and unmatched in location, luxury, and lifestyle. (id:60626)
Harvey Kalles Real Estate Ltd.
4026 Haas Rd
Courtenay, British Columbia
West Coast Waterfront! Stunning estate property, beautifully updated and renovated, delivering ocean views of the Comox Harbour, the Royston Shipwrecks and the Straight of Georgia. A captivating blend of beach chic and sophisticated style create a calming interior pairing formal details with a relaxed beach-house feel. The 3-level home of 3,626 sf, 4 BD/5 BA offers a unique plan w/ in-law suite 1 BD/ 1 BA, & separate entry for the lower level, ideal for home business. The carriage house, built in 2020 w/ 2 BD/ 2 BA upper-level suite plus 1 car garage, & lower level - heated, studio/garage/man cave 713 sf, plus a detached 2 car garage. With 2 septic systems, separate natural gas meters, 2 x 200 amp panels, H/W on demand in Carriage house, main house - 2023 Heat pump, appliances, windows 2017, luxury vinyl flooring 2024, updated carpets, lighting fixtures, baseboards, new paint interior/exterior, electric fireplace. Greenhouse, raised beds, 18 zone irrigation, regional water. (id:60626)
RE/MAX Ocean Pacific Realty (Cx)
32 Seraville Street
Vaughan, Ontario
Beautiful Newly Built Estate Home by Lindvest in the High Demand of "Pine Valley & Teston Rd." in the Community of Vellore Village. This Home is situated on a 50' Lot, 4717 Sq.Ft. Quail Model W/Contemporary Ext. Design. Features Ceiling Height 10' Main & 9' Second FL & Basement. The Main FL Offers Spacious Area for Family Gatherings & Entertainment. Large Chef's Kitchen W/High End Appliances, Large Breakfast Area, Prep. Kitchen/Servery W/Sink & W/I Pantry. Mud Rm Equipped W/Sink, Bench & Upper Cabinets, W/I Closet, Garage Access & Service Stairs to Bsmt. Large Family Rm W/Gas Fireplace, a Large Dining Rm that leads into the Relaxing Living Rm w/Electric Fireplace. This Home Also Offers Main FL Jr Master Bdrm W/3Pc Ensuite & Closet. Second FL W/Generous sized Bdrms, Laundry Rm & Den/Wellness Rm. Master Bdrm W/5Pc Ensuite Dressing Rm W/Island. All Bdrms W/Ensuite & W/I Closet. **THIS HOME IS A MUST SEE** (id:60626)
Spectrum Realty Services Inc.
45 W 15th Avenue
Vancouver, British Columbia
Incredible location across the street from Mount Pleasant park and walking distance to Cambie Street & Main Street. This is a rare opportunity to own a home in this pocket of Mount Pleasant. Three lock off suites within a 2,317sqft home on a 32x126 ft lot. Great building Lot, plans for a New 3 level home and coach house plans ready. Can apply for building permit right away! Call listing agent for more information. (id:60626)
Sutton Group-West Coast Realty

