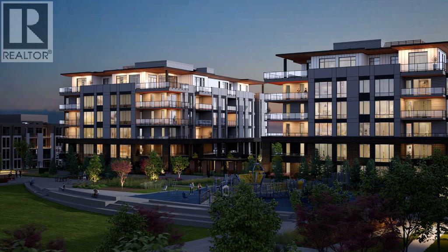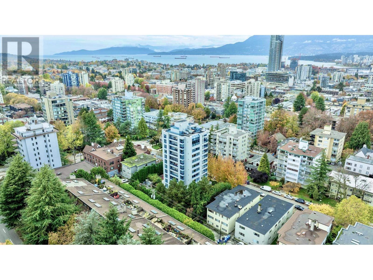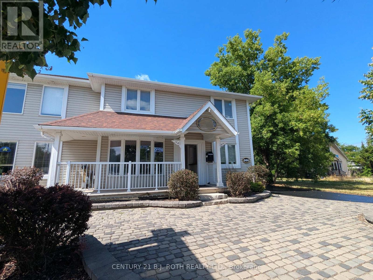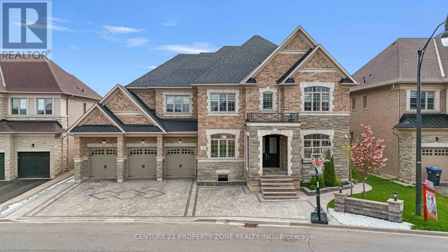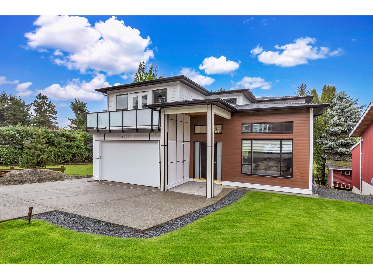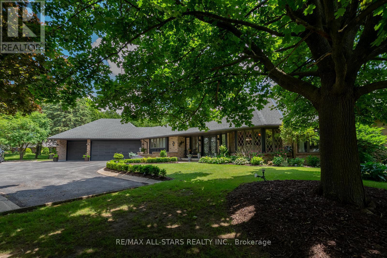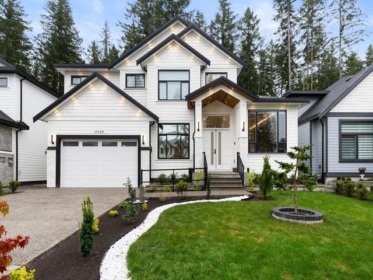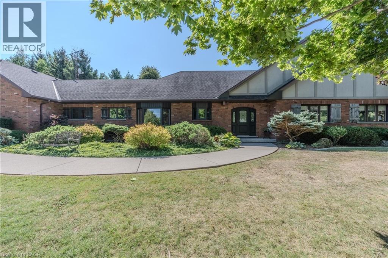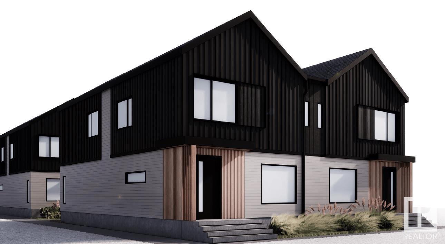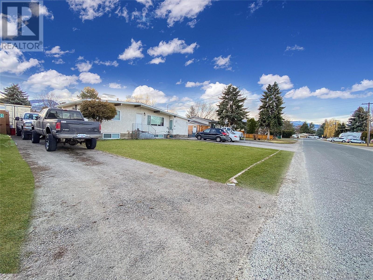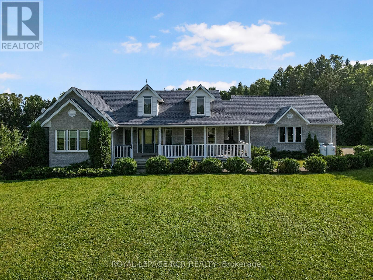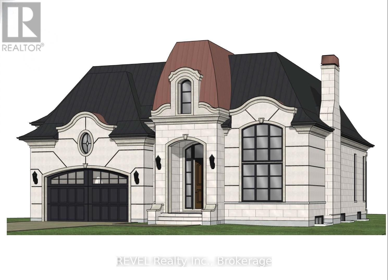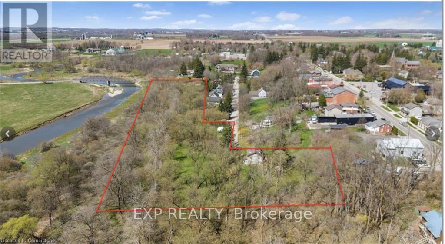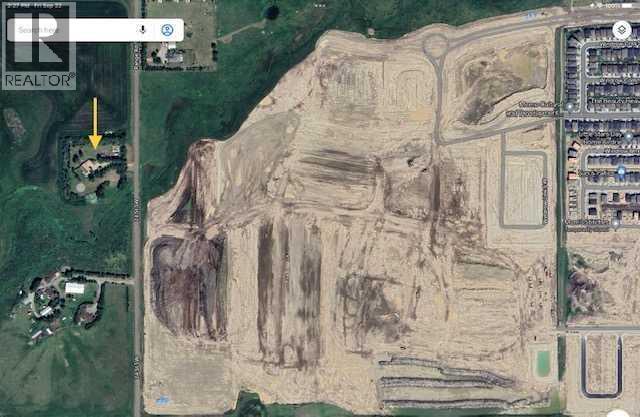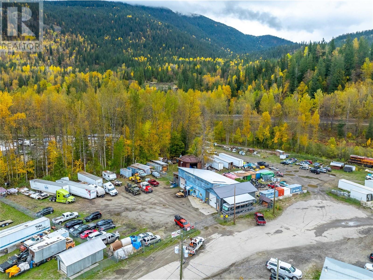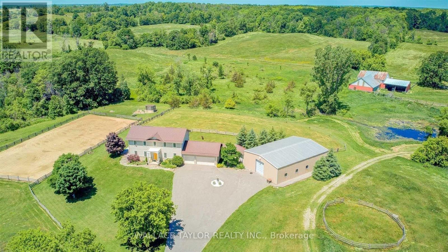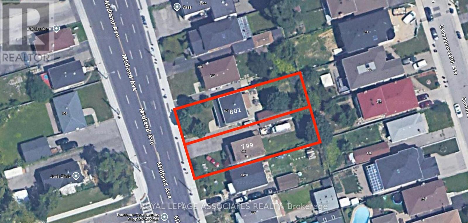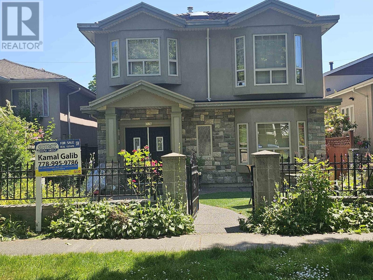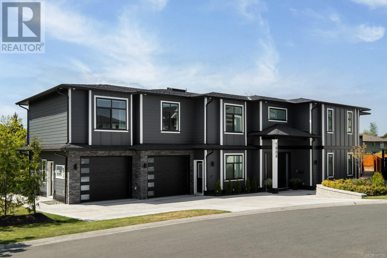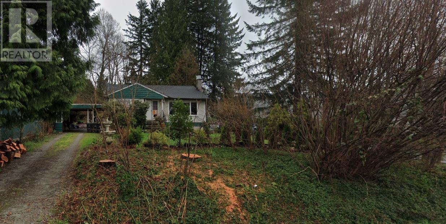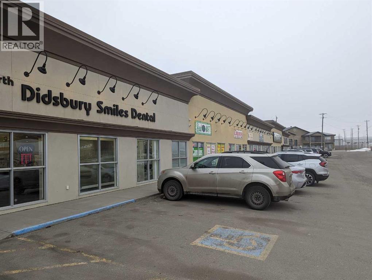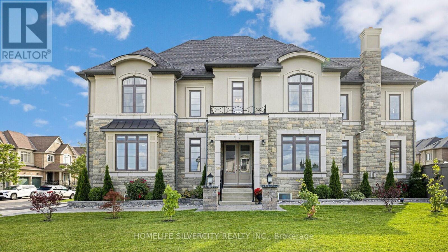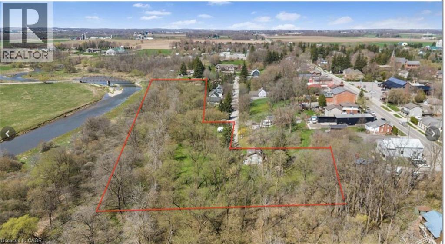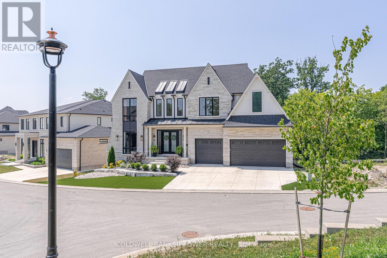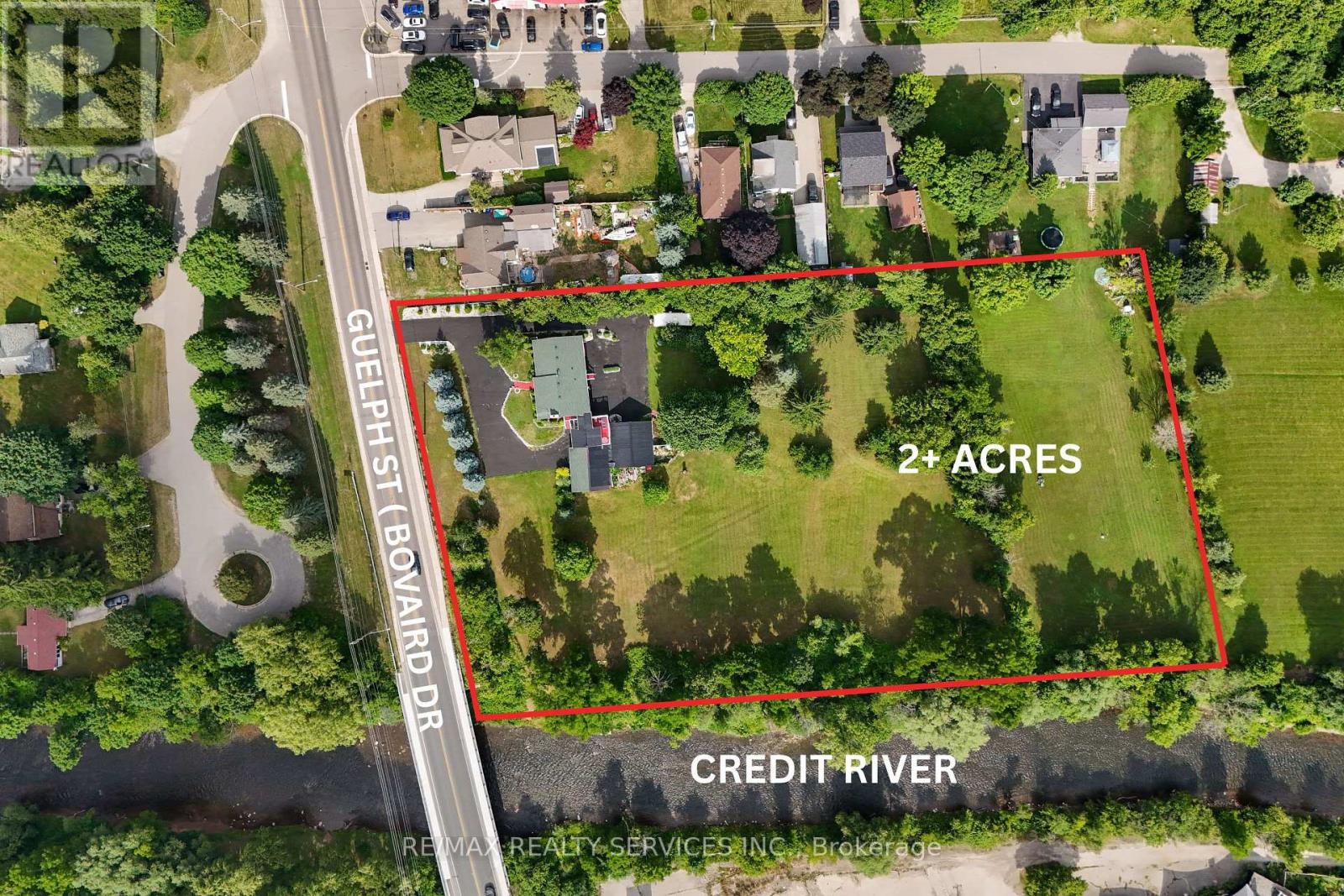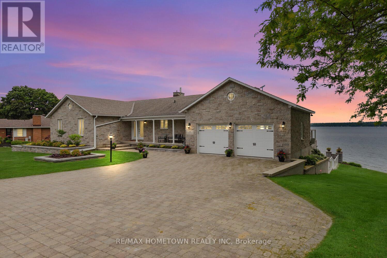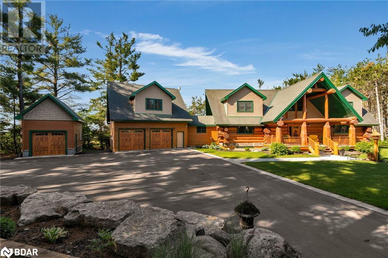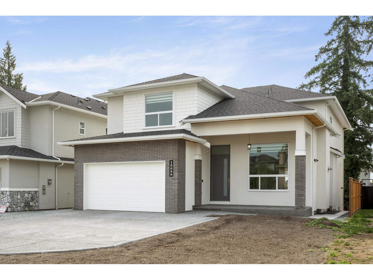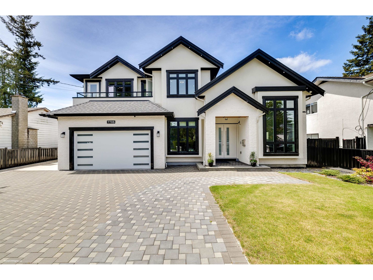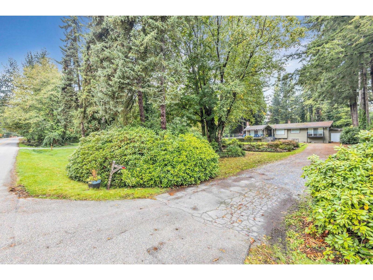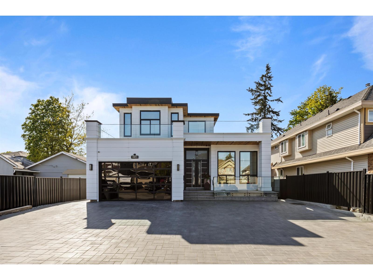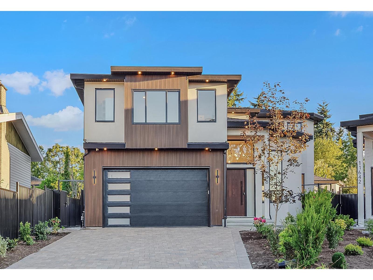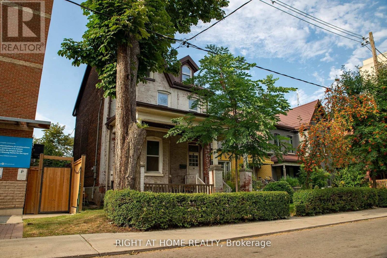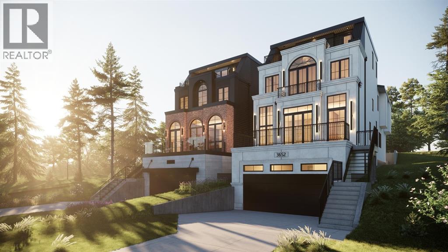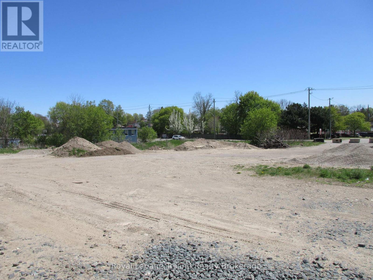602, 4180 Kovitz Avenue Nw
Calgary, Alberta
WELCOME TO MAGNA. Magna by Jayman BUILT got its name from the Magna Cum Laude distinction. It is the crown jewel of University District. The best of the best. Not only are these buildings a standout in this community – they showcase the highest level of finishings Jayman has ever delivered in any product. From the stunning water feature at the entrance to the European-inspired kitchens that almost know what you want to do before you do, it simply doesn’t get any better. And that’s the rule we’ve given ourselves with Magna: if it’s not the best we’ve ever done, it’s not good enough. We haven’t done this to pat ourselves on the back though; we’ve done this to pat you on the back. To give you a reward that hasn’t been available before. The others haven’t quite been good enough. They haven’t been Magna level. Welcome to Magna by Jayman BUILT. Live it to its fullest. Magna is the shining gem in an award-winning urban community. University District offers a bold, new vision for living in northwest Calgary. The community gracefully combines residential, retail, and office spaces with shopping, dining, and entertainment, all with inspiring parks and breathtaking natural scenery. University District is a pedestrian-friendly community, using bike lanes and pathways to connect you to your community. Magna offers the highest level of finishing ever offered by Jayman. Our suites come standard with European-inspired luxury kitchens, smart home technology, and the freedom to personalize your home. Welcome to some of the largest suites available in the University District, as well as the only concrete constructed residences. This is the best of the best. Imagine a home where the landscaping, snow removal and package storage are all done for you. Backing onto a picturesque greenspace, even your new backyard is a maintenance-free dream. Magna’s location was impeccably chosen to fit your lifestyle, without the upkeep. Magna is where high-end specifications and smart home technology me et to create a beautiful, sustainable home. Smart home accessories, sustainable features like solar panels, triple pane windows, and Built Green certifications all come standard with your new Jayman home...Introducing the stunning Penthouse - William I. Featuring the bespoke specifications, a 2 BEDROOM, Den, 2.5 BATHS, and 3 Indoor tiled parking stalls. Enjoy luxury in an exclusive and sophisticated space that harmoniously combines comfort with functionality. Personalize your home with a professionally certified interior designer at our styleMagicTM Design Centre to make your home yours. Highlights • Floor-to-ceiling windows • 12-foot ceilings • underground visitor parking • Spa-inspired 5-piece ensuite with a large soaker tub with separate shower • Second bedroom with an attached ensuite • Connected living, dining, and great rooms designed for large families and entertaining • Expansive kitchen area with an island, a walk-in pantry, and a dedicated storage space. MAGNIFICENT! (id:60626)
Jayman Realty Inc.
6 1350 W 14th Avenue
Vancouver, British Columbia
The Waterford - A Rare Offering of Sophisticated One-Level Living The Waterford offers a rare opportunity to own one of only 12 exclusive, one-level suites in a luxurious high-rise, ideally situated in Vancouver West´s prestigious Fairview neighbourhood, adjacent to Shaughnessy. This impeccably maintained residence features spacious, elegantly designed interiors, a gourmet kitchen, and expansive living areas-perfect for entertaining or quiet daily living. Enjoy top-tier amenities including a pool, hot tub, 3 secure parking stalls with Level 2 EV charging, storage locker, and secured visitor parking. The building is overseen by a proactive and well-managed strata with a brand new elevator, ensuring peace of mind and long-term value. Open House: July 13 2025, 1:00PM-3:00PM. (id:60626)
Exp Realty
2507 Navanod Road
Sudbury, Ontario
Welcome to the Tranquil Shores of Ramsey Lake at 2507 Navanod Road Nestled on just under an acre with 297 feet of pristine lake frontage, this stunning property offers the perfect blend of luxury, privacy, and natural beauty. Situated on a beautifully landscaped yard with a sandy beach, it's an ideal place to enjoy breathtaking sunsets or sunrises and peaceful lakeside living. This oversized bungalow boasts 3+2 bedrooms and 3 full bathrooms, including a fully finished walk-out basement with 10-foot ceilings. Whether you're hosting family or entertaining guests, this home offers plenty of space for everyone. Step inside to a freshly painted interior featuring an open-concept kitchen with upgraded granite countertops throughout, abundant cupboard space, and brand-new stainless steel appliances. The layout flows beautifully into the living and dining areas, creating an inviting and spacious feel. The primary suite features a luxurious ensuite with an ambiance fire place and walk-in closet. Relax in your private outdoor oasis, complete with a heated in-ground pool, a hot tub with full roof, a large walk out deck, and an interlocked patio - perfect for enjoying evening fires by the lake. Additional highlights include: -Oversized double car garage with direct entry into the home -Main-floor laundry room -Two gas fireplaces and one electric in ensuite -A lower-level wet bar rough-in -Full 4-piece bathroom in the lower level -Stunning landscaping with Manitoulin stone -Extensive interlock driveway with ample parking This is a rare opportunity to own a turnkey lakeside retreat that combines modern comfort with year-round enjoyment. Whether it's your forever home or a private getaway, 2507 Navando Road delivers the lifestyle you've been dreaming of. Don't miss your only chance to own this one-of-a-kind home on one of Sudbury's most sought after lakes. For more details, see the listing documents or contact us today to book your private showing. (id:60626)
Royal LePage North Heritage Realty
3298 Liptay Avenue
Oakville, Ontario
Step into luxury with this beautifully renovated McCorquodale model, located on a quiet street in Oakville's prestigious Bronte Creek community renowned for its forestlands, scenic trails, and tranquil ravines. Set on a meticulously landscaped lot, the home features a custom concrete driveway and walkway, manicured gardens, and a private backyard oasis complete with a composite deck, tinted glass railings, stone patio, and hardtop gazebo. Exterior upgrades include a new front door, updated garage doors with openers, and built-in security cameras.Inside, the fully updated open-concept layout showcases elegant Italian porcelain tile, MDF paneling, pot lights, and stylish fixtures throughout. The formal dining room offers coffered ceilings and a mirrored accent wall, while the living and family rooms are enhanced with wainscoting and a striking marble fireplace feature. The chef-inspired kitchen boasts stainless steel built-in appliances (oven, microwave, cooktop, dishwasher), quartz countertops and backsplash, a large island with breakfast bar, and direct access to the backyard through a garden door.Main floor highlights also include a home office, laundry room with custom cabinetry and garage access, and a modern powder room. Upstairs offers 4 spacious bedrooms & 3 bathrooms. The primary suite impresses with a walk-in closet and spa-like ensuite with double sinks, glass-enclosed shower, and soaker tub. Two bedrooms share a semi-ensuite 4-piece bath, while the remaining bedroom is served by another 4-piece bath. A bonus second-floor office adds functional flexibility.The finished basement extends the living space with a sleek kitchenette with quartz waterfall island, a cozy family room with quartz feature wall and fireplace, gym with hydro spa, fifth bedroom, and a 3-piece bath with rainfall shower and chromotherapy wall. Extras include a 6-camera HD security system, EV charger (2025), and roof (2018). Close to top-rated schools, trails, parks, transit, and highways. (id:60626)
Century 21 Miller Real Estate Ltd.
22948 132 Avenue
Maple Ridge, British Columbia
Stop dreaming-it´s here. Your private escape, just minutes from it all. A fabulous, fully renovated home on 3.4 acres with Alouette River access for those sun-soaked summer days. This isn´t just one-level living-it´s the ultimate lifestyle upgrade. Soaring vaulted ceilings. Sunlight streaming through walls of picture windows. Five spacious bedrooms, a spa-worthy ensuite off the Primary bedroom with a deep soaker tub. And that kitchen? Every bell. Every whistle. Every reason to invite everyone over. This home was made for gatherings, Look at the generous room sizes and the wonderful patio where the party could flow effortlessly outdoors. Outside, your detached garage, outbuilding, raised garden beds, and endless space mean more possibilities, more memories, more freedom. Why just buy a home when you can own a lifestyle? Opportunities like this don´t wait. Neither should you. Contact your Favourite REALTOR® and book your private showing today. (id:60626)
Exp Realty
888 Innisfil Beach Road
Innisfil, Ontario
Outstanding Investment Opportunity: Prime Professional Office Space in Downtown Alcona. Strategically located on Innisfil Beach Road in the heart of Alcona's busy commercial corridor, this updated free-standing commercial building offers exceptional exposure and long-term potential for investors or owner-users. Currently configured with 16 private offices, the layout is ideal for medical, legal, or other professional services. With flexible zoning that allows for a wide range of commercial uses, this property offers immediate potential for multi-tenant leasing or a turn-key space for a growing practice or firm. Recent updates ensure a modern, professional presentation, supported by gas heating, central air, and well-maintained interior finishes. The site boasts 22 on-site parking spaces, a rare asset in a downtown setting and critical for client-facing businesses. Located just minutes from the lakefront, with steady year-round traffic, this location is a key part of Alcona's vibrant growth. Vacant possession available after October 1st, making this an excellent opportunity for investors looking to secure a high-demand professional building in a rapidly developing market. (id:60626)
Century 21 B.j. Roth Realty Ltd.
30 Sister Oreilly Road
Brampton, Ontario
Welcome to this 5359 sq ft above grade, 5 + 1 bed, 5-bath luxury detached home in a prestigious Brampton neighborhood, loaded with over $300K in premium upgrades and $150K in interlocking and landscaping. This masterpiece features 10 ft ceilings on the main floor and 9 ft ceilings on the second level and basement, along with a custom gourmet kitchen boasting a 12-ft island and walk-in pantry. The home is adorned with hardwood flooring throughout, an elegant oak staircase, pot lights, crown molding, wall paneling, and a custom fireplace feature wall. All bedrooms offer ensuite access, ensuring comfort and privacy throughout. A separate entrance leads to a full basement with rental potential, providing flexibility for multi-generational living or future income opportunities. This impressive home features a 4-car garage, an expansive driveway, and a generous backyard ideal for both entertaining and everyday enjoyment. Perfectly located just minutes from Caledon, Bolton, and Vaughan, it offers a rare blend of luxury, space, and exceptional value. (id:60626)
Century 21 Property Zone Realty Inc.
1409 Pipeline Place
Coquitlam, British Columbia
Located in the center of Coquitlam! This stunning brand new house it´s on approx 6200sqft lot with about 4500sqft indoor size. The main level has open layout, radiant heat engineer hardwood floorings, air conditioning, HRV, SS appliances, lots of detailed finishing features. There are 4 en-suite above with lots of space and greenbelt view. Basement has 2 bed legal suites and media room. Welcome to book viewings & Motivated to Sell! Open House: Sep 6/7 Sat/Sun 2-4. (id:60626)
RE/MAX Crest Realty
2699 Valemont Crescent
Abbotsford, British Columbia
BRAND NEW HOME. Welcome to your dream home perfect for a growing family in West Abbotsford. This elegant three-story residence features an open-concept layout, a well-appointed kitchen, and a spice kitchen, along with a dedicated theatre room. Offering a legal 2-bedroom mortgage helper, this property is minutes from Matsqui Recreation Centre, all levels of schools and several shopping centers (id:60626)
Nationwide Realty Corp.
3 Marilyn Avenue
Whitchurch-Stouffville, Ontario
A Rare & Versatile Opportunity on an over 1-Acre Corner Lot in Rural Stouffville. Welcome to a truly unique offering - a stunning ranch bungalow featuring 2 completely separate living spaces, perfectly designed for multigenerational living or rental potential. Situated on a beautifully landscaped lot with mature trees, armour stone & lush gardens. This home has over 6000 sqft of finished living space spread over 2 levels with 2 separate large driveways, their own front entrances & own garage spaces.The main level spans over 3,400 sqft & offers 4 spacious bedrooms, 3 bathrooms & an airy layout filled with natural light. The open-concept great room features a wood-burning fireplace & custom built-ins, seamlessly flowing into the kitchen with a central island, coffee station, walk-in pantry & two walkouts to the backyard. The large home office boasts wall-to-wall diamond-pattern windows, rich wainscoting & custom built-ins. The primary suite is a private retreat with a 5-piece ensuite, walk-in closet & walkout to the deck. Additional highlights on this level include a large mudroom/laundry room with garage & backyard access, a 3-car garage & parking for 10+ vehicles. Step outside to an entertainers dream: an outdoor kitchen, covered dining area, hot tub under the gazebo, and a greenhouse - all with complete privacy, huge mature trees & fully fenced in.The lower level is more than just a walkout basement suite, it really is its very own home. With approximately 2000 sqft of finished living space with its own front entry. This space includes a full kitchen, large family room, home office, gym, bedroom with 5-piece ensuite, den, laundry & plenty of storage. Behind the scenes this home has 2 furnaces, 2 A/C units, and 400amp service. Plus the bonus in-ground irrigation system adding ease to property maintenance. Ideally located minutes from Hwy 404 & Aurora Rd. Neighbourhood trails connecting to Vandorf Park with baseball diamonds, tennis & pickle ball courts & more. (id:60626)
RE/MAX All-Stars Realty Inc.
19648 31a Avenue
Langley, British Columbia
Welcome to this beautiful house in prestigious Brookswood, Langley! This luxurious 5000+ sqft home sits on a 7007 sqft lot and offers 8 beds, 9 baths, and high-end finishes throughout. Enjoy a dream kitchen with KitchenAid appliances, pot filler, wok kitchen, and inbuilt speakers. Smart home features include blinds, lights, and thermostats controllable from anywhere. Highlights: media room with projector, 1-bed & 2-bed mortgage helpers, 14x14 gazebo with fireplace, radiant floor heat, central AC, EV plug, inbuilt vacuum, 5 feature walls, patio speakers, garage cabinets, and stunning landscaping. (id:60626)
Century 21 Coastal Realty Ltd.
4165 Kirk Road
Hamilton, Ontario
Discover your own slice of paradise with this charming 3-bedroom, 2-bath bungalow nestled on 10.43 scenic acres! Surrounded by nature, this peaceful property features a natural pond, a meandering creek, and a stunning inground saltwater pool perfect for relaxing or entertaining. Inside, enjoy a bright eat-in kitchen with views of the pond, a cozy family room with walkout to the backyard oasis, and spacious bedrooms for the whole family. Need storage or hobby space? The large barn with loft has you covered. Step outside your door and onto your own private walking trails that seamlessly connect you to the stunning natural beauty of Binbrook Conservation Area. Whether you're looking for a peaceful morning walk, an afternoon hike, or a place to unwind with nature, these private trails offer a unique and convenient way to enjoy one of the area's most scenic destinations - without ever needing to drive. Looking for a quiet country escape or a place to make lasting memories, this unique property offers it all (id:60626)
RE/MAX Escarpment Realty Inc.
4165 Kirk Road
Hamilton, Ontario
Discover your own slice of paradise with this charming 3-bedroom, 2-bath bungalow nestled on 10.43 scenic acres! Surrounded by nature, this peaceful property features a natural pond, a meandering creek, and a stunning inground saltwater pool – perfect for relaxing or entertaining. Inside, enjoy a bright eat-in kitchen with views of the pond, a cozy family room with walkout to the backyard oasis, and spacious bedrooms for the whole family. Need storage or hobby space? The large barn with loft has you covered. Step outside your door and onto your own private walking trails that seamlessly connect you to the stunning natural beauty of Binbrook Conservation Area. Whether you're looking for a peaceful morning walk, an afternoon hike, or a place to unwind with nature, these private trails offer a unique and convenient way to enjoy one of the area's most scenic destinations—without ever needing to drive. Looking for a quiet country escape or a place to make lasting memories, this unique property offers it all (id:60626)
RE/MAX Escarpment Realty Inc.
11122 123 St Nw
Edmonton, Alberta
ATTENTION INVESTORS!!! - Extremely Rare & an Exceptional Opportunity to purchase this 8 plex which consists of 2 separate buildings 4 in each building and located in the highly sought after community of Inglewood , ranked one of Edmonton's best infill communities. This property is located 1 block from 124 Street and only a 3 minute drive to down town. The area offers plenty of amenities. This rare 8 unit complex is the perfect addition to any portfolio with near zero vacancy in the area , this property is perfect for the CMHC MLI SELECT PROGRAM. Architecturally designed & includes 16 bedrooms, 8 full bathrooms and 8 half baths. This property also includes 5 outdoor stalls. *** Under construction and slated to be complete by the first quarter of 2026. (id:60626)
Royal LePage Arteam Realty
195-215 Davie Road S
Kelowna, British Columbia
Prime Investment Opportunity – Future Multifamily Development An exceptional opportunity for investors: 195 & 215 Davie Road offer immediate rental income while being designated for future MF-1 zoning. This prime site presents the potential to develop approximately 15-18 multifamily units. Located just steps from grocery stores, restaurants, schools, and public transit, with a short drive to the YMCA, UBCO campus, and Kelowna International Airport, this property is ideally positioned for future growth. Maximize your investment by generating rental income during the OCP rezoning process. All information and measurements are deemed accurate but not guaranteed; buyers are encouraged to verify if important. Opportunities like this are rare—contact us today for more details! (id:60626)
Oakwyn Realty Okanagan
102554 Road 49 Road
West Grey, Ontario
This Exceptional Property Is Situated On 25 Rolling Acres And Features An All Brick Bungalow Built In 2002 That Has Been Beautifully Updated And Maintained Throughout. The Main Floor Features 2 Master Bedrooms Both With Walk-In Closets And Ensuite Baths With Heated Floors. Large Living Room With Hardwood Floors, Cathedral Ceiling And Walk-Out To Decks, Separate Formal Dining Room And Lovely Eat-In Kitchen With Built-In Appliances, Lots Of Cupboards And Granite Countertops. Main Floor Laundry With Walk-out To Garage And Newer Deck And A 2Pc Bath. The Lower Level Offers 2 More Bedrooms, a 3 Pc Bath, A Huge Family Room With Wood Burning Fireplace And Walk-Out To Patio And Above-Ground Pool. Lots Of Storage, 2 Cold Cellars, Office And Staircase To Garage. Attached Double Car Garage With Access To The House And A Separate 2 Car Garage/Workshop For All Your Toys And Equipment. 60 X 40 Coverall Perfect For Any Of Storage. Sixteen Kilo Watt Power Generac Propane Generator Is Included. Zoning is A2 which allows for several permitted uses. Please see the attached list of uses. Five year old 36 X 40 Barn With 4 Box Stalls & Tack room. Attached 80 X 100 Indoor Arena with room to expand if desired And An Attached 36 X 40 Hay Storage Area With 2 Huge Garage Doors. 6 Paddocks With New Oak Board Fencing. Large Run-In Area With Heated Water. (id:60626)
Royal LePage Rcr Realty
517 1/2 Gate Street
Niagara-On-The-Lake, Ontario
Situated in the prestigious Old Town neighbourhood of Niagara-on-the-Lake, this rare 65 ft x 131 ft building lot on Gate Street offers an unparalleled opportunity. Approved for 40% lot coverage, its perfectly positioned in the heart of wine country, surrounded by newly built luxury homes. Just a short walk to Main Streets charming shops, boutiques, restaurants, and world-class theatres, this prime location effortlessly blends elegance and convenience. Whether you're envisioning your dream home or considering the existing plans, this lot is your gateway to an elevated lifestyle. More information on completed house options. Taxes to be determined - don't miss this extraordinary chance! (id:60626)
Revel Realty Inc.
36 Elgin Street
Woolwich, Ontario
Welcome to 36 Elgin Street a rare and exceptional land opportunity in the heart of Conestogo, where the Grand River meets the Conestogo River. Set on nearly 4 acres of mature, tree-lined land, this unique property offers scenic beauty, privacy, and outstanding redevelopment potential. Whether you're looking to restore the existing farmhouse or build your dream home, this site presents endless possibilities in one of Waterloo Region's most picturesque settings.The existing 3-bedroom, 1-bathroom farmhouse spans over 1,800 sq. ft. and is rich with rustic charm featuring original woodwork, wide plank floors, vintage fireplaces, and expansive windows that fill the home with natural light. The main floor includes two inviting living areas and a spacious country-style kitchen with a walkout to the backyard. Upstairs are three character-filled bedrooms that can be renovated or reimagined as part of a larger vision.Zoned residential and surrounded by estate-style, multi-million-dollar homes, this property is ideally located close to trails, golf courses, St. Jacobs, Elmira, and the city of Waterloo. Whether you're a builder, investor, or a family dreaming of a countryside retreat close to urban conveniences this is a rare opportunity not to be missed.roots in a peaceful, well-connected community. (id:60626)
Exp Realty
264201 Range Road 12 Sw
Airdrie, Alberta
Excellent investment 4.64 Acres located in the fast growing city of Airdrie. Property is designated residential in an approved Community Area Structure Plan (CASP). The city wants multi family on the property with potential TOWNHOMES , APARTMENTS or possible MIXED USE. Close proximity to future High School and Rec Center to be constructed east of the property on Mattamy owned lands. House has an office on Main as well den and porch room ( not included in the main floor area measurement) not heated. Basement fully developed with 2 BR's 3 piece bath storage and large open lounging area with bar. Qualico currently adjacent to the property with Mattamy directly east on 24 St. currently being rough graded. (id:60626)
Royal LePage Metro
96 Macpherson Street
Revelstoke, British Columbia
An outstanding opportunity to acquire a versatile commercial property currently operating as a fully functioning automotive recovery, repair, and storage yard. Situated in a prime location, offering 2.86 acres, along a rail spur line, with easy access to roadways. The building is over 4000 sq feet, and contains private and public office spaces, repair bays, high ceilings, and storage. •Operationally leased: This property includes a large, fenced lot designed for vehicle storage, with secure access points and ample space for vehicles, and repairs. •Office Space: Featuring an administrative area, restroom, and room for expansion. Perfect for managing operations, meeting clients, or converting into a different commercial use. •Secure Lot: The property is fenced and gated, providing a high level of security for vehicles and equipment stored on-site. Lighting enhances the property's safety. •Ideal Location: Positioned near key the TCH and Hwy 23, this property offers great visibility and easy access for commercial vehicles. High traffic area with nearby businesses and residential neighborhoods, ensuring potential for future development. •Zoning: Zoned for commercial use with options for expansion or repurposing. Buyer should verify zoning regulations with the city for other intended uses. •Investment Potential: The existing infrastructure provides a solid foundation for various businesses, including auto-related services, storage, or light industrial ventures. (id:60626)
Coldwell Banker Executives Realty
524 Hoover Road
Stirling-Rawdon, Ontario
Escape the hustle and bustle of the city and embrace tranquil country living! Discover serene vistas of rolling hills, forests, a gentle creek, pond, and wildlife from every corner on this one-of-a-kind property, coming in just under 173 acres (90 of which is fully cleared). Comfortable four-season living on the land is unmatched, with the option to convert the large-scale workshop back to its original stables for horses to ride in the outdoor arena and graze in the two paddocks, create trails for cross country skiing, snowshoeing, hiking, motocross, or simply walking the land to breathe in the fresh air. The options are endless whether for work or play on this very special slice of paradise. The home itself is both bright and airy, comes in at over 2200 sqft, and boasts exceptional energy efficiency, featuring three bedrooms, three bathrooms, and a triple car garage. Less than 20 years old, recently updated, and meticulously maintained over the years. An additional versatile outbuilding awaits your imagination, whether it be for a workshop, storage, or more. Explore the added value with severance opportunities of three great parcels of land at 1.5 acres each, and land rental to offset costs details of which can be provided. (id:60626)
Wallace Taylor Realty Inc.
799 Midland Avenue
Toronto, Ontario
Discover a prime development opportunity at 799 & 801 Midland Ave, ideal for a low-rise 6-storey condominium project. This double-lot property is situated in a vibrant neighbourhood that offers excellent access to public transit, including the new Eglinton Crosstown LRT, which significantly enhances connectivity throughout the city. With nearby shopping, parks, and schools, this location is highly desirable for both young professionals and families. With favourable zoning for low-rise development, the generous lot size allows for innovative design and landscaping. The area is experiencing increasing demand for housing. This is a rare chance to shape the future of this dynamic location and capitalise on Toronto's competitive real estate market. Whether you're a developer or an investor, 799 & 801 Midland Ave presents a promising opportunity! (id:60626)
Royal LePage Associates Realty
6128 St. Catherines Street
Vancouver, British Columbia
Quality, custom built home. Bright (lots of skylight), practical layout, 2,150 sq ft, 6 good sized bedrooms, 4 full baths, huge deck on 2nd floor (23' x 8'3) for year round activities, lots of window seats, gas fireplace, 2 car garage, 1 carport. Potential income from two suites (one 2-bedroom and One 1-bedroom suite) on the ground floor total rent $3450. Super convenient location: walking distance to park, bus stop, schools, park, shopping - this is a must see! (id:60626)
Srs Westside Realty
9483 Wellington Rd 124
Erin, Ontario
Experience the best of country living with commercial potential in this rare Erin property, moments from downtown! This expansive 6.46 acre mixed-use property combines the tranquility of country living with remarkable commercial potential. Featuring a bright and cozy bungalow on Agricultural (A) zoned land, plus valuable Commercial (C3-107) zoning for potential retail or service shops with excellent visibility and access, it truly offers a unique live/work opportunity.Imagine living amidst natural beauty and tranquility, while your business benefits from a prime location just minutes from Erin's bustling downtown. Enjoy ample outdoor space for gardening, a hobby farm, or family recreation.This property provides the perfect blend of country charm and modern convenience, with quick access to Brampton (35 minutes) and Go Train services (20 minutes), all while being close to shopping, amenities, and great schools. (id:60626)
Royal LePage Meadowtowne Realty
1808 Feltham Rd
Saanich, British Columbia
This stunning multigenerational home is located in the highly desirable Gordon Head neighbourhood. Completed in 2023, it was designed in a modern-traditional style for both luxury and comfort. The open-concept living areas are perfect for large families or those who love to entertain. The main house offers 5 spacious bedrooms and 5 well-appointed bathrooms. Elevated finishing touches include in-floor heating, engineered wood floors, custom cabinetry, quartz countertops, and premium Fisher & Paykel appliances. A bright and private 2-bedroom suite provides excellent rental income or space for extended family. Additionally, a detached building offers flexibility for a home office, studio, or guest accommodations. This home combines timeless design with functional living, making it ideal for those seeking space, quality, and income potential. Conveniently located near UVic, top-rated schools, parks, and everyday amenities. Don’t miss this rare opportunity to own a versatile and stylish property in one of Victoria’s most sought-after neighbourhoods. (id:60626)
RE/MAX Camosun
3968 Phillips Avenue
Burnaby, British Columbia
Almost 1/2 an acre in the Government Road Sub Area of Burnaby. You can build a large 9700+ sqft 4 Plex. New OCP to be done has possibility of rezoning to industrial. (Must check with city) Please do not walk property without appointment (id:60626)
RE/MAX City Realty
A, 2409 16 Street
Didsbury, Alberta
Come check out this rare opportunity in a ready to boom community just outside of Calgary, perfect for the investor looking to start their portfolio or for the the investor looking to add to their current portfolio. Fully leased for the next 3-10 years generating a substantial monthly income comprising of seven tenants. This is a hidden gem with an array of amenities and services. (id:60626)
First Place Realty
420 Kettleby Road
King, Ontario
Looking to escape city life? Just 30 minutes from Toronto in the charming hamlet of Kettleby, lies the renowned "Brunswick Hall". Being Kettleby's most iconic property, it is set on a sprawling 3-acre estate overlooking the valley. This historic home has been meticulously restored to preserve its architectural heritage while incorporating modern comforts. It's a rare opportunity to own the best lot in Kettleby, with over 166 feet of frontage, two driveways, and a trail leading to a magical lower meadow. Featured in books and tours, this elegant Victorian residence showcases light-filled rooms, wide porches, tall ceilings, and exceptional craftsmanship throughout. The impressive primary suite offers a vaulted ceiling, private spiral staircase, walk-in closet, 4-piece ensuite, and a seating area. The main floor includes a mudroom, laundry, and powder room, in addition to spacious traditional living areas, perfect for both grand entertaining and intimate gatherings. Outdoors, enjoy an expansive deck, concrete pool with a gazebo, 2 piece bathroom and pool change rooms. The property also offers the option to stable your own horse, ideal for equestrian lovers. A gracious family home with a 3-storey detached garage this is truly a timeless property. (id:60626)
Forest Hill Real Estate Inc.
Moffat Dunlap Real Estate Limited
50 Gordon Randle Drive
Brampton, Ontario
Beautifully positioned in the Prestigious Neighbourhood of the Castlemore. One of Brampton's most luxurious communities! The Premium corner lot! This home has been perfected from top to bottom. Two finished basements with separate entrances. 7 Bedrooms and 6 washrooms! Glamorous chef's kitchen with centre island , quartz countertop, open concept provides ample space for culinary creations. Coffered ceiling in the living room! Waffle ceiling in the family room! Two basements with walk-up entrances, feature 3 bedrooms, and offer excellent rental income potential. Paved stone Patio and backyard, with $250k invested upgrades. 10 Feet Ceiling on Main, 9 Feet on ceiling on the Second Floor. Large Master Bedroom with Luxury Ensuite standalone bathtub & W/I Closet. Spacious Bedrooms with ensuite washroom & Large Closet. Large stone patio and Professional Landscaping in Back and Front Yard, Very Clean and Spotless stone and stucco Home. 12X 12 feet Storage shed in the backyard! The home provides ample parking with more than 6 parking spaces. Don't miss the opportunity to own this elegant property that offers the perfect blend of comfort, elegance, and entertainment possibilities. (id:60626)
Homelife Silvercity Realty Inc.
36 Elgin E/s Street W
Conestogo, Ontario
Welcome to 36 Elgin Street a rare and exceptional land opportunity in the heart of Conestogo, where the Grand River meets the Conestogo River. Set on nearly 4 acres of mature, tree-lined land, this unique property offers scenic beauty, privacy, and outstanding redevelopment potential. Whether you're looking to restore the existing farmhouse or build your dream home, this site presents endless possibilities in one of Waterloo Region's most picturesque settings. The existing 3-bedroom, 1-bathroom farmhouse spans over 1,800 sq. ft. and is rich with rustic charm featuring original woodwork, wide plank floors, vintage fireplaces, and expansive windows that fill the home with natural light. The main floor includes two inviting living areas and a spacious country-style kitchen with a walkout to the backyard. Upstairs are three character-filled bedrooms that can be renovated or reimagined as part of a larger vision. Zoned residential and surrounded by estate-style, multi-million-dollar homes, this property is ideally located close to trails, golf courses, St. Jacobs, Elmira, and the city of Waterloo. Whether you're a builder, investor, or a family dreaming of a countryside retreat close to urban conveniences this is a rare opportunity not to be missed. roots in a peaceful, well-connected community. (id:60626)
Exp Realty
14 - 720 Apricot Drive
London South, Ontario
Prepare to be amazed. This 2023 custom built home by MCR Homes is unlike anything else in London. A rare blend of striking architecture thoughtful design & finishes that raise the bar for luxury living. Set on a premium walkout lot backing onto protected greenspace the home delivers privacy elegance & breathtaking natural views from every angle. Stunning sight lines & finishes is something yo see in person!The front elevation is a showpiece of design with bold roof pitches precast banding & stonework that set the tone for the property. A landscaped front yard finished with low maintenance artificial turf provides a polished welcome that matches the homes exceptional presence.The grand foyer makes an immediate statement w/ crown moldings detailed trim & a curved staircase over herringbone floors. Off the entrance the office features custom glass doors by Mark Deren built in cabinetry integrated audio & designer window treatments. The formal dining room is framed with coved ceilings.The family room is the centerpiece. Floor to ceiling windows capture views of the forest filling the space with light. A custom gas fireplace anchors the room. The kitchen crafted by Stoll Brothers includes solid wood cabinetry dovetail boxes high end appliances a large island & separate prep kitchen with walk in pantry. Expansive glass doors open to a covered composite deck for perfect indoor outdoor living.Upstairs 9 & 10 ft ceilings extend across 4 bedrooms each with hardwood walk in closets & access to 3 luxury baths. The primary suite spans the back with gorgeous views a spa inspired ensuite featuring picture window soaker tub curbless shower dual vanities & make up desk. Laundry includes custom built ins & a steamer unit.The finished W/out basement adds a home gym rec room wine cellar stone fireplace & guest suite w: ensuite. Sliding doors lead to a landscaped yard with artificial turf saltwater pool & multiple seating areas. (id:60626)
Coldwell Banker Power Realty
538 Guelph Street
Halton Hills, Ontario
Rare Opportunity on Over 2 Acres with 331 Ft Frontage Backing Onto the Credit River! This unique property offers a total of 5 bedrooms and 3 full bathrooms, featuring a spacious 3-bedroom main level and 2 separate One-bedroom Walk out basement apartments ideal for rental income or multi-generational living. Located just 7 minutes from Mount Pleasant GO Station and close to the Brampton border, this location offers easy access to major roads, shopping, and transit. Surrounded by a mix of residential and commercial development, this property holds exciting potential for future use or investment (buyer to verify). A truly rare find with endless possibilities! (id:60626)
RE/MAX Realty Services Inc.
468 Arbutus Ave
Duncan, British Columbia
Welcome to your private oceanfront paradise in Maple Bay! With 325 ft of unobstructed south-facing shoreline, this fully renovated 2,900 sq/ft home offers breathtaking views from every room. An 18-ft NanaWall opens the living room to a 254-ft wrap-around balcony that nearly touches the water, perfect for entertaining or quiet relaxation. Set on a no-through road, enjoy total privacy with only the sounds of waves and nature. Outdoor enthusiasts will love Maple Mountain’s trails just steps away, plus Mount Tzouhalem and nearby marinas. Moor your boat on the buoy out front or head to the yacht club. The lush yard features a creek for summer swims, refreshing winter plunges, and a hot tub for year-round enjoyment. Multiple south-facing decks are ideal for family barbecues, while extras include a detached 2-car garage, carport, and guest shack—perfect for visitors or rental income. A rare chance to blend luxury, nature, and adventure in sought-after Maple Bay! (id:60626)
Sotheby's International Realty Canada
1111 Burnside Drive
Augusta, Ontario
Perched on the banks of the St. Lawrence River, this impeccably maintained all-brick/stone bungalow awaits you. Step inside this deceptively modest façade and discover a 3,100 sq ft, 3 + 1-bedroom, 3-bath retreat on the banks of the St. Lawrence River complete with a double-car garage, in-ground pool, and full walk-out lower level that's primed for an in-law suite or multifamily setup. Key Features: Waterfront Wow-Factor Instant river views greet you the moment you cross the threshold. Expansive, low-maintenance decks (one covered with an adjustable awning) overlook the pool and riverfront. Private dock, perfect for your boat or evening sunset sessions. Main Level Living Open living/dining layout divided by a gas fireplace, both rooms opening onto the deck; chef's kitchen with abundant cabinetry, generous counter space, and patio access - Primary suite with built-in closets, private deck access, and 3-piece ensuite - Two additional bedrooms and a 4-piece bath round out this level. Lower-Level Versatility Fourth bedroom and 3-piece bath - ideal guest or nanny quarters. Media room and exercise room, each with built-in storage. Cozy family room centered around a gas fireplace - home office life has never been so distracting! Laundry room plus a dedicated hot-tub room for year-round relaxation - Outdoor & Lot Highlights - Professionally interlocked driveway and newly planted gardens showcase true pride of ownership. - The inground pool is ready for summer afternoons, with steps leading directly to your dock. A full walk-out basement offers easy subdivision or suite conversion with a separate entrance. Everything you've been looking for-space, light, luxury, and waterfront lifestyle is here. Come see how deceiving exteriors can set the stage for something truly extraordinary. (id:60626)
RE/MAX Hometown Realty Inc
3476 Concession 8 Road
Clarington, Ontario
Escape the city and discover your dream home nestled on 46 private, scenic acres complete with two creeks, a pond, and breathtaking views for miles. Perfect for nature lovers and outdoor enthusiasts, this home offers the ultimate in privacy, peace, and luxury. Step into this fully renovated 4-bedroom home where modern design meets rustic serenity. From top to bottom, no detail has been overlooked starting with the brand new hardwood floors throughout, fresh trim and paint, and a completely updated kitchen ideal for both cooking and entertaining. The home offers four generously sized bedrooms, including a stunning primary suite with an ensuite bath and southeastern views that fill the room with morning light. The walk-out basement adds more living space, with a large rec room perfect for movie nights, a gym, or games and an additional bedroom, making it ideal for guests or extended family. Bonus: the ceiling has been soundproofed, ensuring peace and quiet throughout the home. The main floor laundry room provides access to an insulated, oversized garage with a walk-in cooler, attic storage, and room for 4 plus cars. Step outside into your very own private resort-style backyard, thoughtfully designed to impress and unwind. At the heart of this outdoor paradise is a sparkling 29x40 ft saltwater pool with a waterfall feature, creating the perfect setting for summer days and serene evenings. Surrounding the pool, you'll find stamped concrete patios, a stylish cabana, and a covered deck, offering multiple entertaining areas for gatherings, dining, or simply relaxing with a book. The expansive wrap-around deck extends the home's living space outdoors and takes full advantage of the southeastern exposure, offering sunrise views and all-day natural light. Additionally, enjoy free internet because of tower on property, and low taxes with the managed forestry program. Only 1 hour from Toronto, and quick access to the 407, 35/115 & 401. This home is a must see! (id:60626)
RE/MAX Jazz Inc.
625 Sir Richards Road
Mississauga, Ontario
Welcome to 625 Sir Richard Rd, a beautifully renovated ranch-style bungalow in the prestigious Gordon Woods community-often called Muskoka in the City. Nestled among mature trees and estate-sized properties, this home offers the perfect blend of natural serenity and urban convenience. Inside, you'll find luxury finishes throughout: All new doors, windows, engineered hardwood flooring on the upper level and modern ceiling lights create a fresh, elegant feel. The spectacular open-concept kitchen boasts brand-new cabinets, quartz countertops, a large eat-in island and high-end stainless steel appliances, including a new Miele stove, Miele dishwasher, built-in Monogram refrigerator, and Samsung washer & dryer. The property also feature a sprinkler system for both the front and backyard. This spacious residence features 4 bedrooms, 3 fully renovated bathrooms, and sun-filled living and dining spaces that flow seamlessly to two large decks and a balcony-one directly off the kitchen and another from the living area-perfect for indoor-outdoor living. The walkout basement offers direct access from both the recreation area and the living area, creating bright, versatile spaces for family gatherings or a future in-law suite. A 3-car garage and expansive driveway with parking for up to 20 vehicles make entertaining effortless. Beyond the home itself, the location is unbeatable. Minutes to the Credit River trails, Mississauga Golf & Country Club, scenic parks, Trillium Hospital, QEW, and Hwy 403. Nearby Square One, Sherway Gardens, and Port Credit Village offer outstanding shopping, dining, and entertainment. Set in one of Mississaugas most exclusive enclaves, this property delivers the peaceful, Muskoka-like lifestyle of Gordon Woods with every modern convenience just around the corner. This is a rare opportunity to own in one of Mississaugas most coveted neighbourhoods. Don't miss your chance-book your private showing today! (id:60626)
One Percent Realty Ltd.
11 Nevis Ridge Drive
Oro-Medonte, Ontario
Prepare to be awestruck by this one-of-a-kind custom-built log home crafted from hand-peeled Western Red Cedar. Nestled on a private, tree-lined 2.1-acre lot at the end of a peaceful cul-de-sac, this spacious home offers over 5,900 sq. ft. of warm and inviting living space that embodies true character and charm. Exquisite craftsmanship and superior quality are evident in every detail of this home, from its 6 bedrooms and 4.5 baths to its energy-efficient geothermal system, while the Western Red Cedar construction guarantees many lifetimes of low-maintenance beauty. Step into the awe-inspiring great room, where soaring vaulted ceilings and a stunning stone fireplace anchor the home with both grandeur and coziness, seamlessly flowing into a chef’s kitchen equipped with granite countertops, stainless steel appliances, and ample prep space. At the same time, the adjacent dining area offers the perfect setting for intimate family meals or unforgettable gatherings. The main floor master suite is a sanctuary in itself, complete with an ensuite bathroom and walk-in closet. Every corner of this home exudes comfort, from the private upper-level den with scenic views and ensuite bedrooms that provide a retreat-like experience for family and guests, to the radiant-heated lower level, an inviting haven perfect for cozy winter evenings or year-round entertaining. The attached radiant-heated garage with smart openers includes an incredible 650 sq. ft. loft, ideal for a home office, studio, or creative endeavours. Meanwhile enjoy the outdoors from the new 1,100 sq ft back deck or charming front porch surrounded by armor stone landscaping, gardens and walkways. A Year-Round Escape located just 7 minutes from Orillia and 1 hour from Toronto, this home is perfectly positioned for convenience and leisure. Whether you're exploring nearby lakes, trails, or ski hills, or enjoying the magical ambiance of the home during the holidays, this property offers an unparalleled lifestyle. (id:60626)
Painted Door Realty Brokerage
15658 82a Avenue
Surrey, British Columbia
Stunning custom built, 2 level plus basement 6020 square feet (including 420 square feet garage) beautiful home on 7238 square feet lot in new subdivision, quietest street, near both level of Schools, transit and propose Fleetwood Sky train station. Dream kitchen with central island, solid maple cabinets, professional grade Jenn-Air stainless steel appliances, spicy kitchen with gas stove, radiant hot water heat, engineering wood floors, central air condition, variable speed HRV, heat pump, vaulted ceiling in master bedroom, luxury ensuite, 4 bedroom plus lounge area upstairs. LED lights, surveillance cameras, alarm system, fully finished basement with theater room, 2 bedroom legal suite plus more, extra parking on wide driveway and close to all amenities. (id:60626)
Macdonald Realty (Surrey/152)
7705 117 Street
Delta, British Columbia
MEGA home in the heart of North Delta with 4,947 SqFt of living space on an 8,400 SqFt lot! This custom-built gem features high ceilings, 2 living areas, a gourmet kitchen with an island, a wok kitchen, dining room, main-floor master, and office. Upstairs has 4 spacious bedrooms, each with an ensuite. The basement includes a 2-bedroom legal suite, a media room, and an extra bedroom for personal use. Enjoy the backyard with a basketball court and covered patio with built-in speakers. Parking for 9+ cars. Walk to transit, schools, parks, and rec centres. Don't miss this one-book your private showing! (id:60626)
Sutton Group-West Coast Realty (Surrey/24)
13925 56 Avenue
Surrey, British Columbia
Prime Panorama Ridge Location - This fully renovated 2-level home sits on an expansive ~23,956 sq ft lot and offers 4,405 sq ft of living space with a bright open layout, soaring ceilings, and a stunning gas fireplace in the formal living room. A spacious kitchen with granite countertops flows into the family room, perfect for gatherings, while upstairs features 4 oversized bedrooms and 5 bathrooms plus a 2-bedroom suite for in-laws or mortgage help. An additional 2,089 sq ft high-ceiling garage provides endless possibilities for a workshop, car collection, or more, complemented by a carport and front patio with an open pool. The resort-like yard offers ample parking, RV space, and convenient lane access, making this property a rare blend of comfort, functionality, and prime location. (id:60626)
Century 21 Coastal Realty Ltd.
10851 130 Street
Surrey, British Columbia
Welcome to this stunning custom built brand new 3 story house in Surrey Center Features:Living ,room,dining room,huge family room, kitchen,office,guest bedroom with en-suite, office and a powder room on main floor .4 bedroom all with en-suite & a prayer room on top floor.Central air-conditioning, radiant heat, high-efficiency hot-water furnace.Basement has a huge media room with wet bar and en-suite, plus a legal two bedroom + 1 bedroom unauthorized suite rented for $3700.00 per month. Thermador appliances in main kitchen and spice kitchen, covered patios and a double car garage. 2-5-10 new home warranty. Walking distance to gateway skytrain station. All sizes approximate only ,the Buyer or the Buyer's agent to verify. (id:60626)
Royal LePage Global Force Realty
304 15155 36 Avenue
Surrey, British Columbia
EXQUISITE 3,654 sq. ft. PENTHOUSE seamlessly uniting 3 strata suites (303/304/305), each w/ private entry for unparalleled versatility. Showcasing 5 bdrm, 5 spa-inspired baths (3 ensuites), 3 elegant fireplaces, 2 gourmet kitchens w/ oversized islands & walk-in pantry, plus 994 sq. ft. of breathtaking mtn-view patios. Unit 303 offers private closure-perfect in-law, guest/rental, or investment (roughed in). Unit 305 presents a sophisticated executive office w/ fireplace, panoramic patio views, bespoke cabinetry, removable island, storage & full bath-ideal for boardrm, studio, or theatre. World-class resort amenities: pool, sauna, fitness, yoga, lounge & manicured gardens. Coveted yet private location near hwy, border, retail & dining. Includes 4 secure parking + 3 OVERSIZED lockers. (id:60626)
Sutton Group-West Coast Realty (Surrey/24)
11648 94a Avenue
Delta, British Columbia
Most impressive luxury new build in North Delta. This brand-new home offers 9 bedrooms, 9 bathrooms, and 4819 square feet on a 6063-square-foot lot with a 2-bedroom legal suite, 1-bedroom GARDEN SUITE, along with another 2 bedroom and full bathroom, in the basement provides excellent $4800 + potential rental income. This stunning, modern residence features high-end appliances, a spice kitchen, air conditioning, and radiant heating, with a huge 218-square-foot covered deck on the top floor. Open house Sun (7th Sept) 12pm - 2 pm. (id:60626)
Century 21 Aaa Realty Inc.
28 D'arcy Street
Toronto, Ontario
Location! Location! Location! Located In The Heart Of The City But Tucked Away On A Quiet, Idyllic Street. A 3 Storey House In Front And A 2 Storey Alleyway House With Garage At Rear. Save Significant Time And Effort With Already Approved Plans For A Four-Unit Rental Conversion. This Unique Offering Provides An Unparalleled Opportunity To Acquire A Dream Income Property In One Of Toronto's Most Desirable Areas, Just Steps From The University Of Toronto, OCAD University, Queen's Park, Major Hospitals, And The TTC. (id:60626)
Right At Home Realty
3640 8 Avenue Nw
Calgary, Alberta
Discover unmatched luxury and thoughtful design at 3640 8 Ave NW, a custom-built masterpiece by award-winning Ace Homes in the heart of Parkdale. Spanning over 5,500 sq. ft. across four levels, this home stands out with four bedrooms each featuring a private ensuite, a third-floor entertainment retreat with theatre room, bar, and balcony, and a one-of-a-kind spa-inspired wet room in the basement with a steam shower and cold plunge. Every detail has been carefully curated to blend modern elegance with everyday comfort.The main floor welcomes you with a grand foyer and built-in wardrobe, leading into a front living room and a spacious rear family room. At the center, the chef’s kitchen is equipped with stainless steel appliances, built-in microwave and wall oven, and a large butler’s pantry, while the dining area flows seamlessly between the kitchen and family space. A private office/den and stylish powder room complete the main level. Upstairs, the primary suite is a luxurious retreat with a spa-like 5-pc ensuite and an oversized walk-in closet with island. Two additional bedrooms, each with walk-in closets and 3-pc ensuites, along with a bright study loft and spacious laundry room with sink and cabinetry, create an ideal family layout. The third floor is designed for entertaining, featuring a theatre room, wet bar, bonus lounge, and private balcony, plus a full bedroom with 5-pc ensuite and walk-in closet. The basement offers a large rec room with bar, a gym, extra storage, and an attached garage with dog wash, anchored by the showstopping wet room spa. Nestled in one of Calgary’s most desirable inner-city communities, this home is steps from the Bow River pathways, Edworthy Park, shops, and cafés, with quick access to Foothills Medical Centre, Alberta Children’s Hospital, the University of Calgary, and downtown. 3640 8 Ave NW delivers the perfect balance of luxury, lifestyle, and location. (id:60626)
RE/MAX House Of Real Estate
32 Longevity Road
Brampton, Ontario
Welcome to 32 Longevity Road, Brampton A Rare Luxury Offering in a Prestigious Community! This stunning residence offers over 6,200 sq. ft. of total finished living space, including a brand-new legal 2-bedroom basement apartment plus an additional recreation/entertainment area for the homeowners private use. With approximately 4,406+ sq. ft. above grade, this home blends elegance, functionality, and family-friendly design.Step inside to soaring 10 ft ceilings on the main floor, upgraded large-format tile, and solid hardwood flooring throughout. A sun-filled open foyer welcomes you into a thoughtfully designed layout featuring a private office/library, separate formal living and dining rooms (with custom waffle ceiling design), and an expansive family room with fireplace. The chefs kitchen boasts granite countertops, a center island, walk-in pantry, and an open breakfast area overlooking the backyard ideal for day-to-day living and hosting. Upstairs, find four spacious bedrooms, each with en-suite or semi-en suite baths. The primary retreat offers a spa-like 5-piece en-suite and a large walk-in closet. A combination of oak stairs with iron pickets, pot lights, and modern light fixtures enhance the homes stylish feel. The professionally finished legal basement provides income potential or multi-generational living with its 3-bedroom unit and 2 separate entrance, plus an entertainment zone exclusively for the homeowner. Set in one of Brampton's most desirable neighborhoods, this property offers the perfect balance of city and country living. Enjoy walking distance to Walmart, Home Depot, banks, top-rated schools, and beautiful local parks. At the same time, families can experience nearby apple farms and orchards, where kids can enjoy seasonal fruit picking-capturing that unique countryside lifestyle without leaving the city.A rare opportunity to own a home that delivers scale, character, and lifestyle in one complete package. (id:60626)
RE/MAX Excel Titan
5552 125 Street
Surrey, British Columbia
Rare opportunity to create your dream estate in the prestigious West Panorama Ridge community! This fully serviced, 20,000 sq. ft. lot offers a blank canvas for your vision, with ample space to design a luxury residence perfectly tailored to your lifestyle. Featuring approximate dimensions of 116' x 167' (short side fronting 125 Street), this property combines generous size, prime location, and exceptional potential - a truly unique chance to build in one of Surrey's most sought-after neighbourhoods. (id:60626)
Saba Realty Ltd.
Ptlt 20 Con1 Henry Street
Woodstock, Ontario
Just under one acre mixed use development site that offers commercial zoning with ability to build 30 units over 6 storeys of mixed use development. Zoning in place, plans include a 30-unit building on two separate parcels with main floor retail. This site currently sites vacant, and can be combined with neighbouring site to develop up to 60 units. Nearing site plan approval. VTB available. (id:60626)
Royal LePage Triland Realty Brokerage

