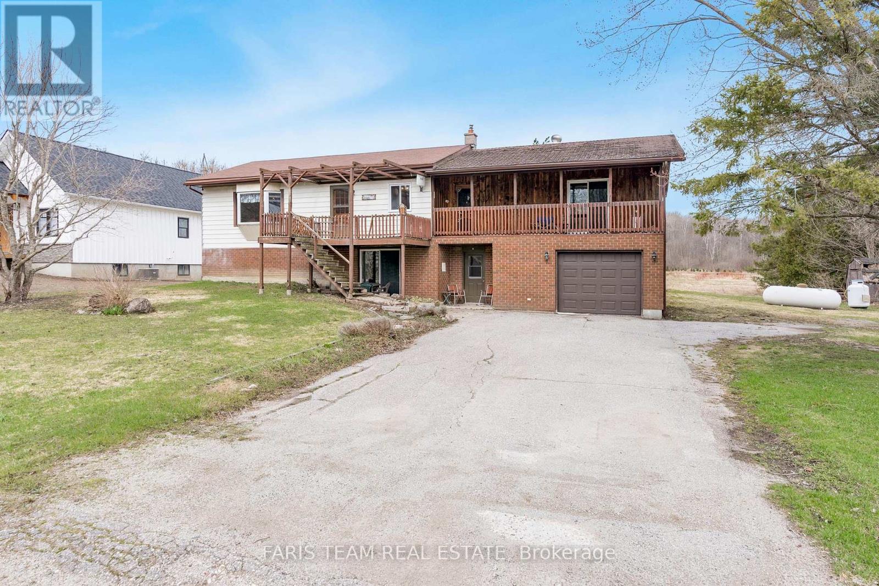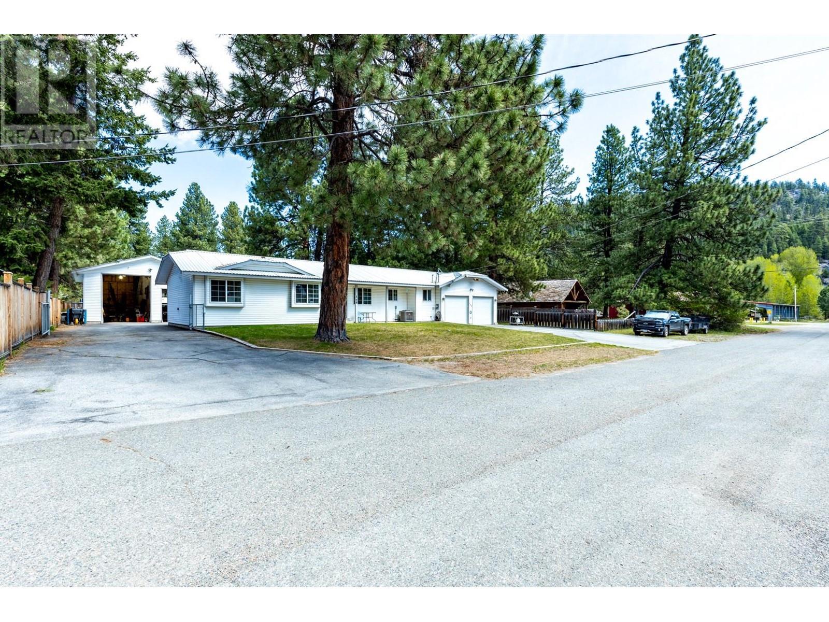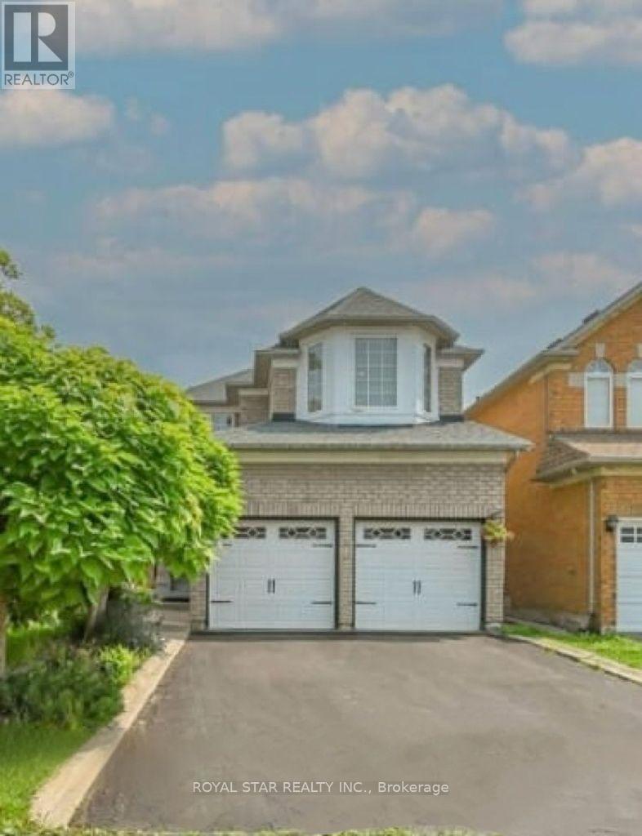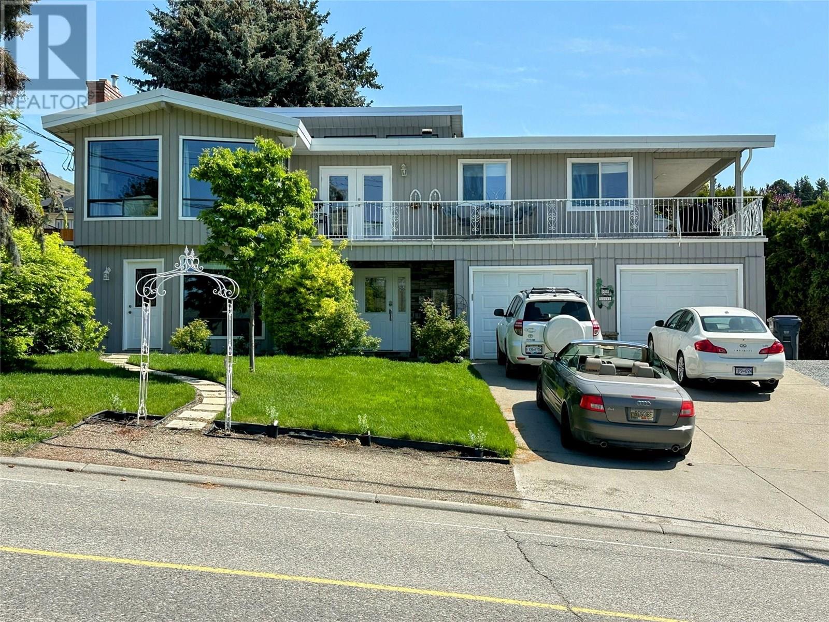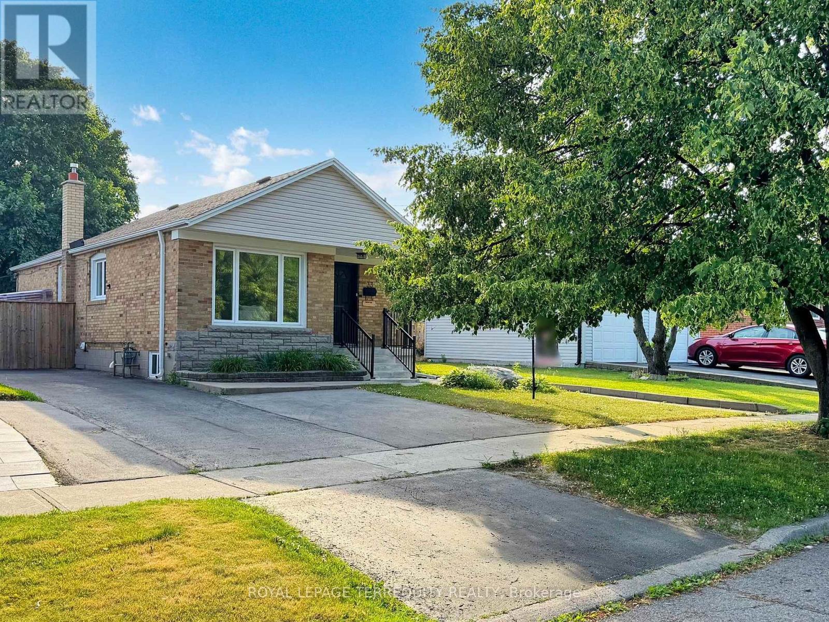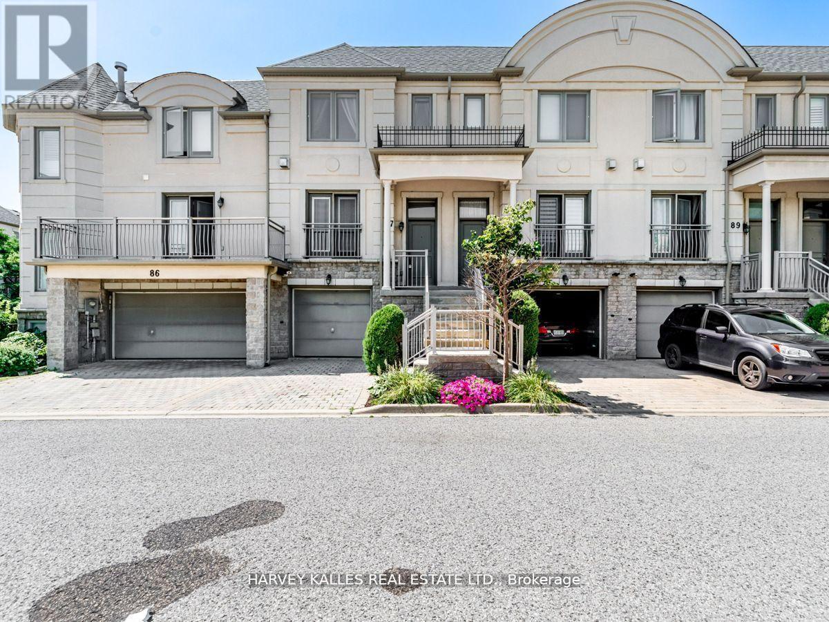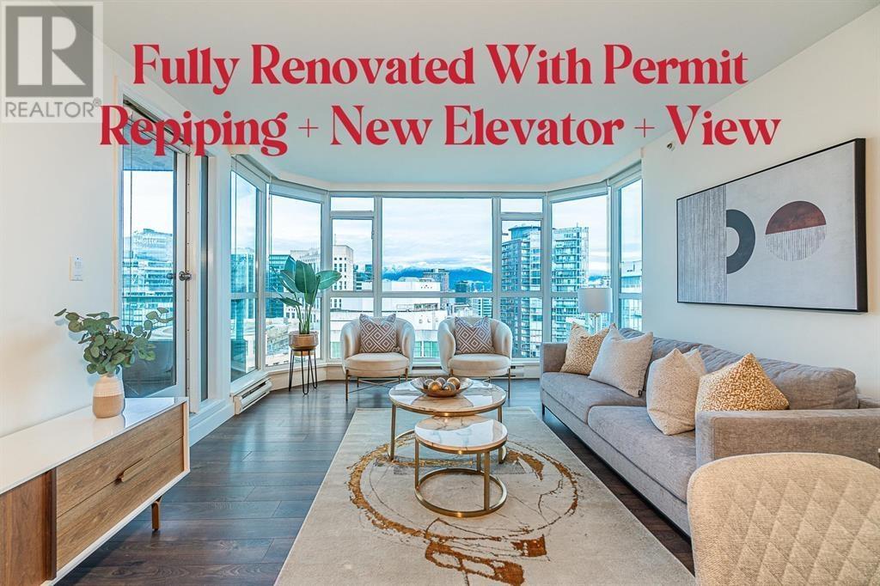3410 Reservoir Road
Severn, Ontario
Top 5 Reasons You Will Love This Home: 1) Enjoy the perfect blend of convenience and country charm in this ideally located property, just minutes from the highway 2) Set on expansive acreage, this property showcases a beautiful balance of open farmland and serene bushland, delivering endless opportunities for outdoor enjoyment, gardening, or simply soaking in the natural beauty 3) The home itself is solid and full of promise, offering strong bones and a functional layout, ready for your personal touches and creative vision 4) Large on-site shop adding incredible versatility, whether you're a hobbyist, need additional storage, or are looking to take on projects of your own 5) Tucked away on a quiet dead-end street, delivering the peace, privacy, and space you've been searching for. 1,420 above grade sq.ft. plus a finished basement Visit our website for more detailed information. *Please note some images have been virtually staged to show the potential of the home. (id:60626)
Faris Team Real Estate Brokerage
146 1st Street
Tulameen, British Columbia
Tulameen 3 bed, 3 bath rancher with 4 garage bays for all your toys. Set on a large 12,000 sqft double lot. This home is fully set up for full time living with propane heat and air conditioning, metal roof, 2 bay attached insulated garage, up in the high end of town that has not flooded. There is also a large detached 2 bay shop/garage with 3 garage doors making it accessible to pull through from lane-way right into your driveway. Shop has its own 200 amp panel. Half is also fully insulated & includes wiring for welders, heaters, compressors, other half with 12 foot door and 34 foot length plenty of room for an RV. Extra's include: propane furnace with AC, inground sprinklers, built in vacuum, paved driveways, lane access, all garage doors motorized. Very close proximity to the Trading Post ( store, liquor store, post office, restaurant) and is situated on some of the highest ground, in town, that has never flooded. Enjoy a very short stroll to the covered ice rink/basketball court or a 10 min walk to the beach at Otter Lake where great boating and fishing can be found. Also less than 5 min walk to Tulameen River. Extensive trails around town for ATV/snowmobile enthusiasts. (id:60626)
RE/MAX Colonial Pacific Realty
2581-2593 Savory Rd
Langford, British Columbia
Presenting an exciting opportunity to acquire lake front in the Westshore. 4 unserviced lots zoned P2 Commmunity Institutional totalling 1.94 acres of land along the north west shore of Florence Lake. The 4 adjacent properties, lots 2-5, street numbers 2593, 2589, 2585, 2581 are located off of Savory Road are being offered as a package. Municipal sewer and water services are located at the northerly end of the existing Savory Road. Savory Road is a quiet no-thru street located within close proximity of Bear Mountain and Millstream shopping center, making this a very attractive chance to leave a mark on a increasingly desirable and growing neighborhood. Price is + GST. (id:60626)
Newport Realty Ltd.
10 Narrow Valley Crescent
Brampton, Ontario
Beautiful, Cozy, Spacious And Well-Kept Three Bedroom Detached Home With Double Car Garage. Conveniently Located Near Highway, Hospital, School, Park, Grocery Stores, Restaurants. (id:60626)
Royal Star Realty Inc.
9001 Husband Road
Coldstream, British Columbia
Nestled in an established Coldstream neighbourhood mere steps from Kal Beach, this updated 5-bedroom, 4-bathroom family home boasts elegance and functionality. The interior features generous rooms, creating a welcoming atmosphere for residents and guests alike. Morning coffee or an evening nightcap on the deck are made all-the-more special by the spectacular view over Kalamalka Lake...but don't stop at the view - wheel your paddleboard down the street and get in the lake!! A highlight of this property is the self-contained 1-bedroom, 1-bathroom suite, perfect for accommodating visitors or providing additional living space. Relax and unwind when you step outside to discover a private backyard oasis, ideal for hosting gatherings or simply basking in the beauty of the mature trees and ample perennial gardens. This property seamlessly combines comfort, style, and convenience, making it a perfect choice for the family buyer or empty nesters who still value extra space. (id:60626)
Coldwell Banker Executives Realty
9435 Wellington Road 22
Erin, Ontario
Welcome to your peaceful retreat on a picturesque 1-acre lot just outside of Hillsburgh, where the beauty of country living surrounds you. This charming bungalow is nestled among mature trees, offering the perfect mix of privacy, comfort and space to create the lifestyle you’ve been dreaming of. With a spacious open-concept layout, the home is filled with natural light from oversized windows and enhanced by pot lights throughout, creating a warm and welcoming atmosphere. The heart of the home is the modern kitchen, complete with ample cabinetry, a large island with built-in stovetop, and a convenient breakfast bar. It’s the perfect space for casual family meals or entertaining guests, and it opens to a lovely deck where you can unwind, enjoy your morning coffee, or take in the peaceful views of your private backyard. The updated main bathroom features a stylish double vanity and sleek glass shower, combining function and elegance. Two generously sized bedrooms on the main floor offer comfort and tranquility, while the finished basement with its own separate entrance provides incredible flexibility. It includes a spacious recreation room, two additional bedrooms, a bathroom, and a cold cellar—ideal for extended family living, a guest suite, or rental potential. New windows throughout offer added peace of mind. Whether you’re looking to garden, enjoy outdoor hobbies, or simply embrace a slower, quieter pace, this home offers everything you need to make it your own. Just a short drive to Hillsburgh and nearby amenities, this is country living at its best - peaceful, cozy, practical, and full of potential! (id:60626)
Exp Realty
33 Mendip Crescent
Toronto, Ontario
Welcome to this beautifully maintained home, nestled on a sprawling, private, fully fenced lot ideal for families and perfect for entertaining. Pride of ownership shines through every detail. The updated kitchen (2015) is a chefs dream, featuring stainless steel appliances, Quartz countertops, imported tile backsplash, and a stylish Atzeni exhaust fan. Strip hardwood floors flow throughout the main level, complemented by expansive triple-pane windows (2015) that fill the space with natural light. (Kitchen features a double-pane window.)Downstairs, discover a spacious and versatile finished basement complete with entrances, two bedrooms, a full kitchen, and an open-concept living/dining area perfect for extended family or rental potential. Modern waterproof vinyl flooring and tilt-in windows (2018) add comfort and style, while pot lights and updated fixtures throughout the home create a warm, contemporary ambiance. Step outside to an extraordinary backyard oasis whether you're hosting guests or simply relaxing, the possibilities are endless. With one side extending 160 feet and the other 125feet, there's ample space for a future pool or garden retreat. Conveniently located within walking distance to schools and just minutes from shopping, TTC,GO Transit, and Highway 401.This move-in ready gem offers comfort, style, and exceptional value. Welcome home! (id:60626)
Royal LePage Terrequity Realty
81 Lockerbie Crescent
Collingwood, Ontario
Situated on a quiet crescent in Mountaincroft, this beautiful property is set back on a premium pie-shaped lot in one of Collingwood's most desirable neighbourhoods. At 2,200 sq/ft above, this upgraded Carrington model is the most popular floor plan in the development, boasting a spacious open-concept layout ideal for modern family living. Step through the 36" wide front door into a welcoming foyer featuring an elegant oak staircase and soaring 9-ft ceilings. The main floor features hardwood throughout and is complemented by a cozy gas fireplace in the living room and oversized windows that flood the living space with natural light. The heart of the home is the gourmet kitchen, upgraded with high-end cabinetry, a large island, soft-close drawers, pots & pans drawers and premium appliances. Glass double doors from the dining area lead to a new deck with privacy, perfect for summer gatherings. Upstairs are three generously sized bedrooms; the primary suite is a luxurious retreat offering sunset views, a large walk-in closet and stunning ensuite complete with 6' soaker tub, double sinks, quartz counters and glass shower. Additionally, the primary has been designed with soundproofed walls to ensure peace and quiet. A convenient second-floor laundry room completes this level. The pristine unfinished basement offers incredible potential with 8-ft ceilings, large egress windows, a cold cellar and a separate side entrance perfect for a future in-law suite or a rental unit. An additional feature includes a double-car garage with a 16-foot single garage door and automatic opener. This immaculate property blends functionality, comfort and modern elegance - the perfect family home in an incredible neighbourhood. (id:60626)
Royal LePage Locations North
38 Simcoe Crescent Sw
Calgary, Alberta
****OPEN HOUSE SATURDAY 1-3 PM****Beautifully updated 4-bedroom family home in the heart of Signal Hill, just steps from 17th Ave, the LRT, Westside Recreation Centre, shops, and only 15 minutes to downtown. This bright, open-concept home features a spacious great room with fireplace, a formal dining room perfect for family gatherings, and a large, sun-filled kitchen with walk-through pantry, new countertops and fridge (2025), and a cheerful breakfast nook that opens onto a generous deck and expansive backyard with sprinkler system. Upstairs, you’ll find a large bonus room with a second fireplace, two spacious children’s bedrooms, a full bath, and a serene primary suite with 5-piece ensuite and walk-in closet. The finished basement offers 9’ ceilings, a fourth bedroom, full bathroom, two storage rooms, a sound-insulated media room ideal for movie nights, and a versatile flex space perfect for a playroom, home office, or gym. Recent updates include a new furnace and A/C (2024), carpet & vinyl plank flooring (2020), Hot Water Tank (2013), and shingles (2017). An oversized garage and convenient main floor laundry complete this exceptional home. Located within walking distance to Joan of Arc School and close to some of Calgary’s top-rated westside schools. A wonderful opportunity for your family in a sought-after community. (id:60626)
Sotheby's International Realty Canada
Th 87 - 9133 Bayview Avenue
Richmond Hill, Ontario
Tastefully Updated & Meticulously Maintained Townhome in Gated Richmond Hill Community! Welcome tothis sun-filled, open-concept townhome located in the heart of Richmond Hill, nestled within a secure gated community. This beautifully updated home features a Main Floor with 9' smooth ceilings, hardwood flooring, a cozy gas fireplace, custom built-in shelving, and a modern kitchen with quartz countertops, custom backsplash, and a breakfast bar. Step out to the deck from the kitchen area - perfect for morning coffee or evening relaxation. Upper Level was originally a 3-bedroom layout, thoughtfully redesigned into two spacious bedrooms, each with its own ensuite bath, large closet space, and insulated windows for quiet comfort. Lower Level is a fully finished walk-out basement with a 3-piece bathroom ideal as a recreation room, home office, or a third bedroom. Enjoy a stress-free lifestyle with maintenance fees covering 24-hour gate house security, landscaping, snow removal, and exterior upkeep (id:60626)
Harvey Kalles Real Estate Ltd.
10711 Woodbine Avenue
Markham, Ontario
**Must See**Staged In Real For Your Dream Home!!**Charming & Elegant Designed Upscale Freehold Townhome at the convenient High-demanded Prestigious Cathedraltown Markham at Woodbine/Elgin Mills! Adjacent to Richmond Hill/Hwy 404. Move-In Ready Home Sweet Home w/Lots of upgrades featuring spacious Living Rm on Main FLR, PLUS at 2nd FLR, a cozy Family Rm w/Impressed 16-Feet high ceiling and extreme large scenic sky view windows! Private Large Walk-Out Terrace great for your Morning Coffee or Sunset Beer + BBQ w/family! Massive Master Suite w/Shower and Bathtub, & Additional Executive Master Closet everyone loves! Spacious Bedrooms. The meticulous renovation is evident in every detail, from the Solid Oak Curved Staircase, hardwood flooring to the tasteful fixtures and modern finishes. Bright and Modern Eat-In Kitchen w/Full Height Dark Maple Cabinets, High Quality Stone Counter Top, and S/S Appliances. Plenty Of Windows w/California shutters, Sun filled Energized & Bright, Garage + Double Parking On Driveway great for 3 full-size cars! Fully Fenced Yard. Spacious Professional-Finished Basement w/Wet Bar ready! Great for friends and family gathering! Mins to high ranking schools, Hwy 404, 407, Go-Bus, Costco, Grocery Stores, Parks & Tons of Restaurants! (id:60626)
Century 21 Kennect Realty
2405 888 Hamilton Street
Vancouver, British Columbia
FULLY REDESIGNED & STYLISH 2 BED/2 BATH+ DEN luxury apartment in the heart of DOWNTOWN VANCOUVER with permit. This ELEGANT and FUNCTIONAL UNIT enjoys SWEEPING CITY SKYLINE VIEWS, a sensational designer kitchen, quartz countertops, custom cabinetry, s/s appliances, hardwood.Enjoy a spacious and inviting living space featuring spectacular city & BC Place views and an adjacent dining area, perfect for entertaining! Building was repiping,new elevators, renovation about hallway and lobby. Ideally LOCATED in CENTRAL DOWNTOWN, WALKING DISTANCE to YALETOWN, world-class restaurants, shopping, & transportation. Other features include: parking, storage room, live-in caretaker, second floor garden, three elevators, guest parking and use of the next door hotel's spa, pool & gym. (id:60626)
Laboutique Realty

