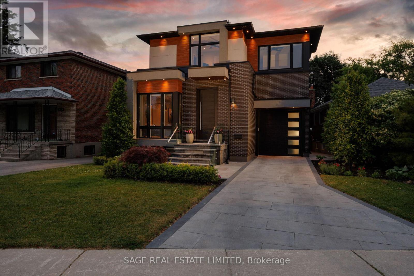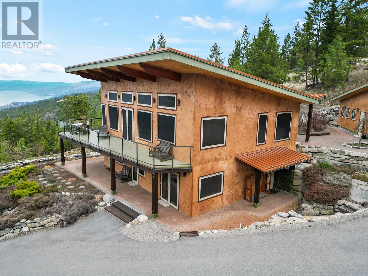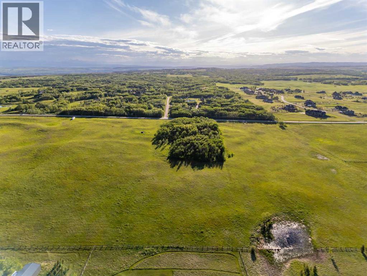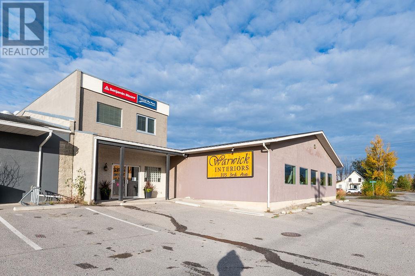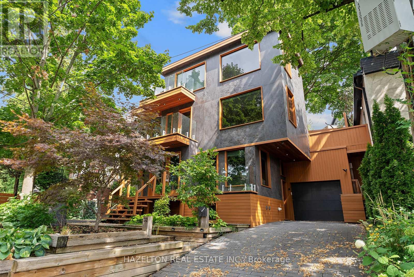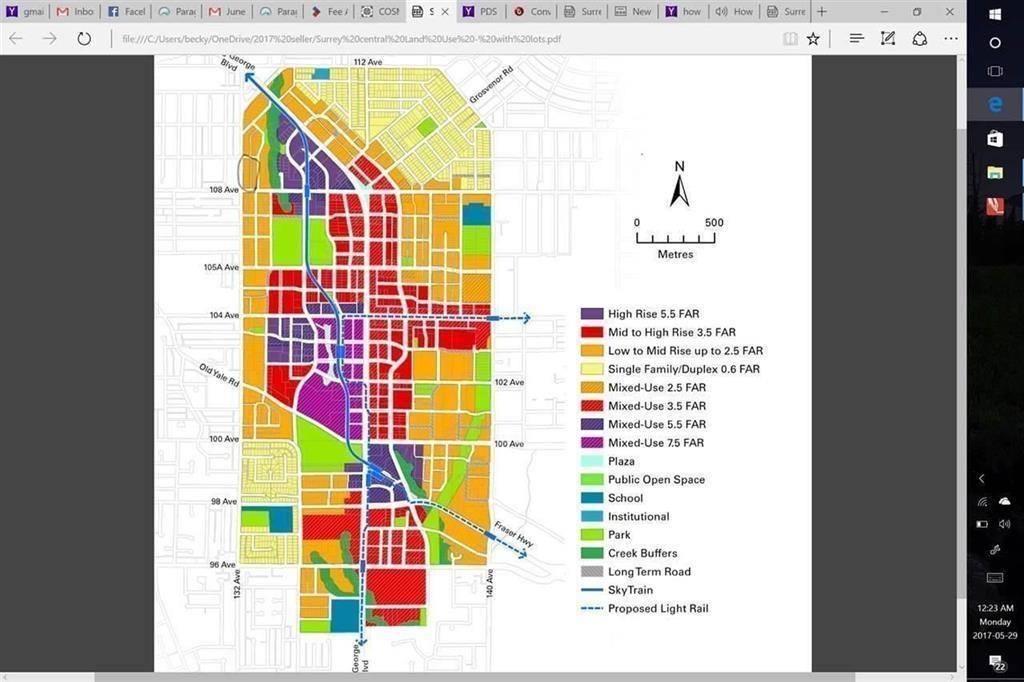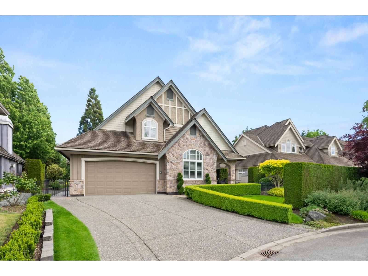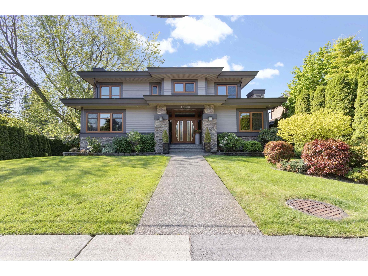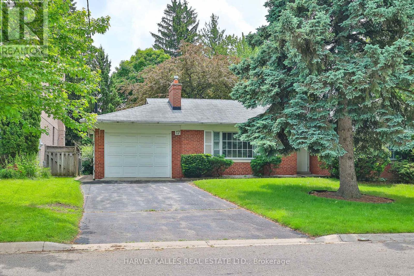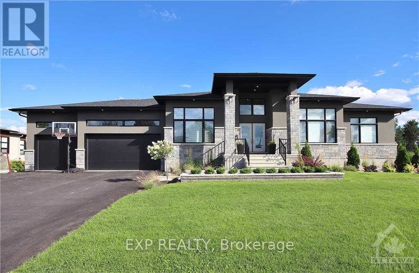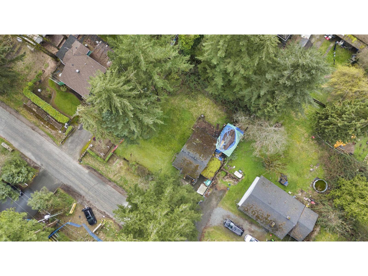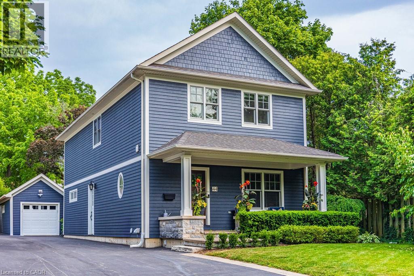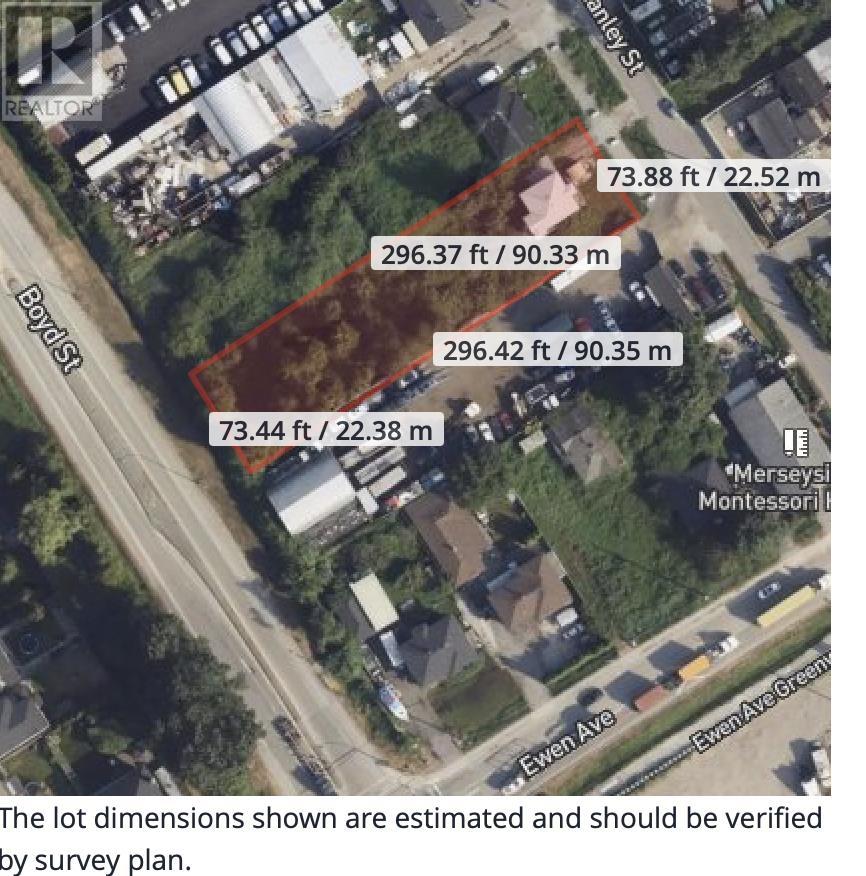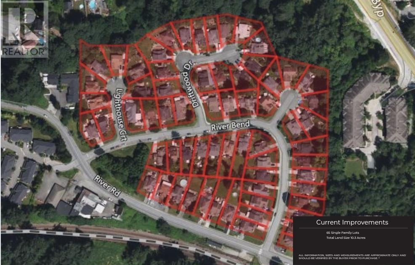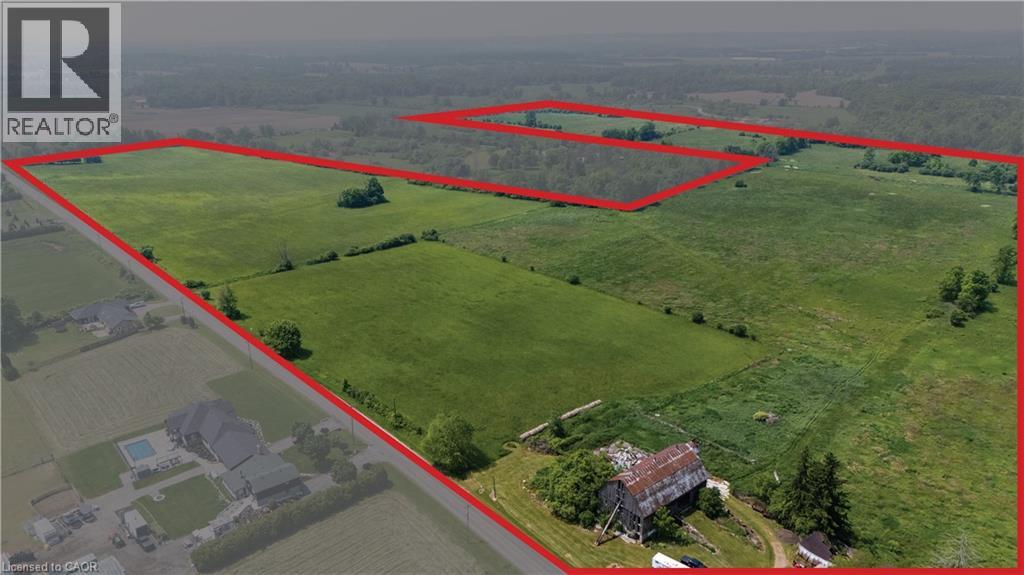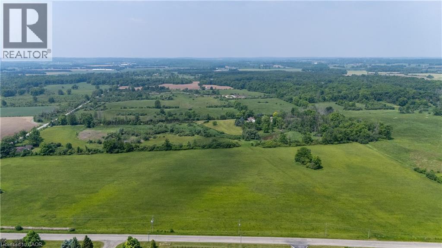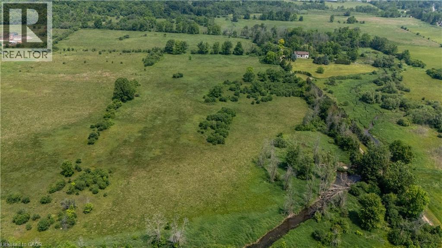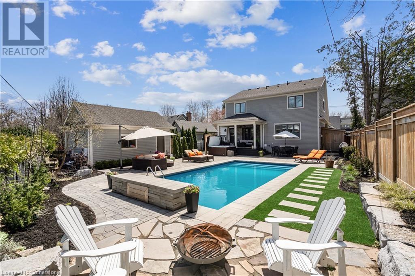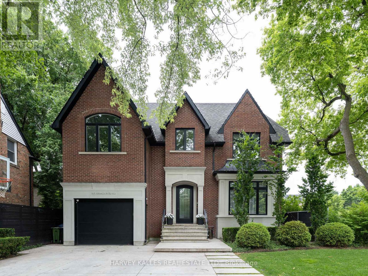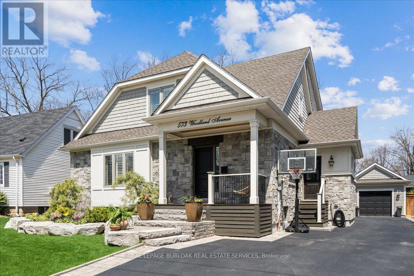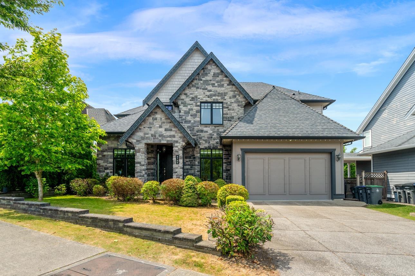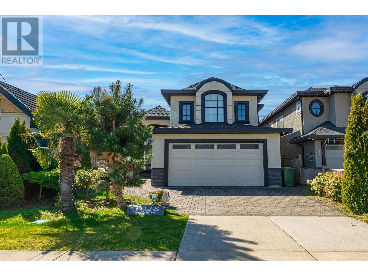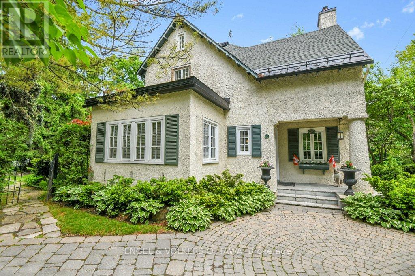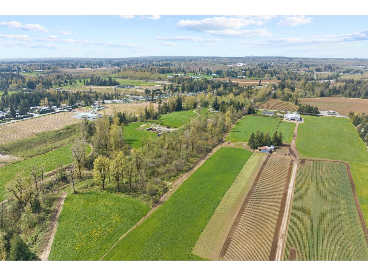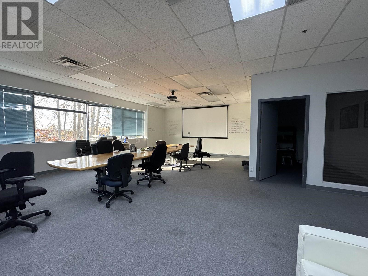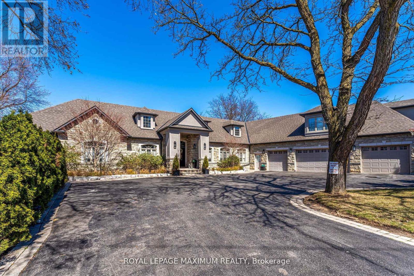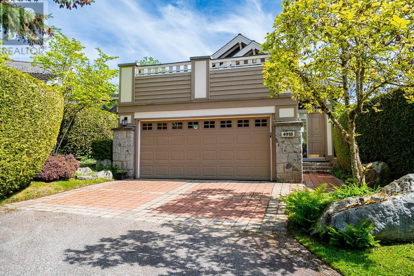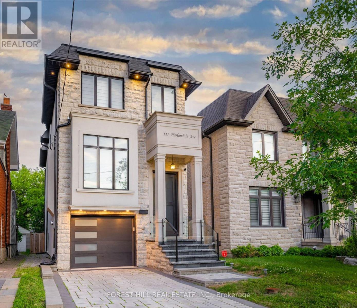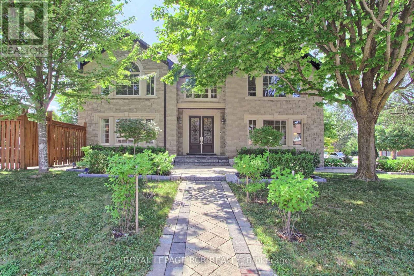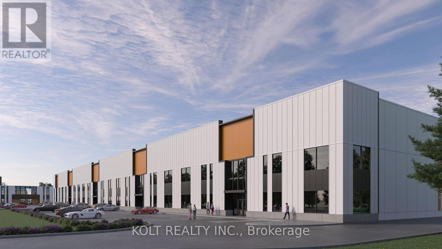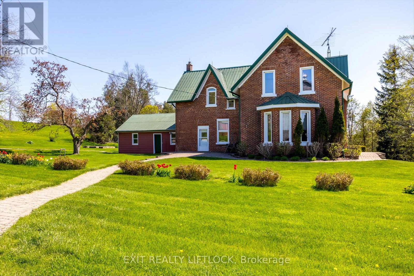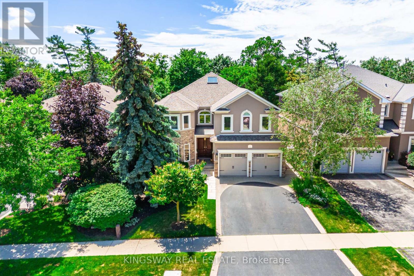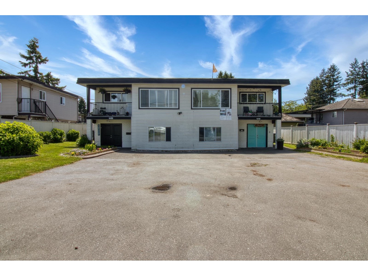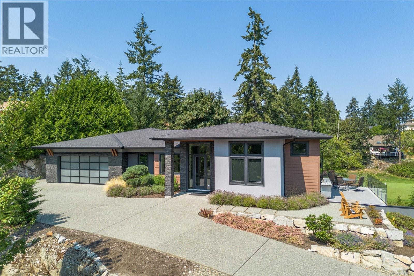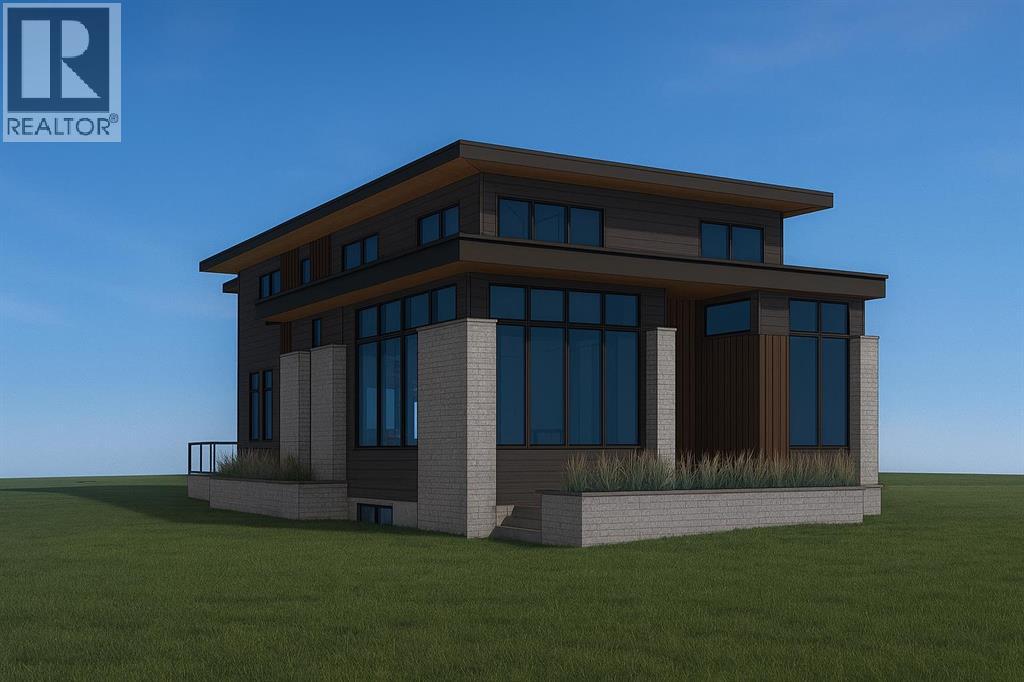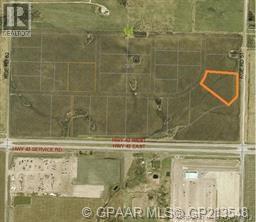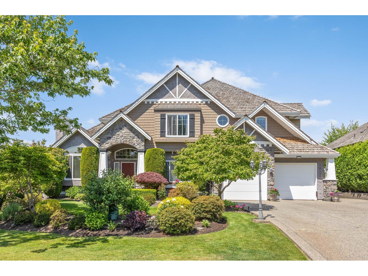24 Squires Avenue
Toronto, Ontario
Swipe Right on Squires. This elegant hottie is absolutely end-game. Tucked away in a leafy East-York pocket, this house is the holy grail of modern meets comfort and style giving unquestionable big detached energy. He's gorgeous, young but sophisticated, open (concept) with a yard that just wont quit! The main level is built for living and entertaining with the most stylish kitchen and main floor family room. Upgraded throughout, think premium finishes, rich wood floors, glass, huge windows, pot lights, skylights, custom built-ins and creative designer touches (did you see that wallpaper), there is substance to back up this sizzle! The 4 bedrooms each have an ensuite and the primary bedroom's custom California closet is drool-worthy. The basement has a walk-out and could serve as extra living space (we love the current home gym) or an in-law suite. The biggest green flag is THE YARD! Landscaped with a functional vegetable garden, it makes us channel our inner Martha Stewart. But we really cant stop thinking about taking a dip in the saltwater pool. This aspirational home is available for only the second time since it was built and he wont be single for long. He's handsome, functional, and fully automated and we love a techy hunk. What are you waiting for? Top Five Reasons to Catch Feelings for Squires: 1. The Kitchen: Overlooking the composite deck (with gas bbq hook-up) and the family room, is the entertaining epi centre of this breathtaking home. We love the two-material, stone and wood, oversized island, gas stove, lighting, and the fact that we can walk outside with a cocktail between courses. 2. The Basement: In these days of work-from-home and multi-generational living, we love a flex space. With a full bath, roughed-in laundry a full bedroom, kitchen space and sizable living area, we are covered. 3. The Finishes: wood floors, open stairs, gas fireplace, this home is prrreettty! Every detail has been carefully contemplated, right down to the bathroom vanities. (id:60626)
Sage Real Estate Limited
102 Vista Place
Penticton, British Columbia
Welcome to this stunning and spectacular 10.13 acre property. Maintained like a park, and just a few minutes from downtown Penticton, this package-deal listing offers sweeping views of Lake Okanagan. This unconventionally built house (Insulated Concrete Form) is comprised of a spacious first floor primary residence with potential for an in-law suite in the basement. Stylish & modern, the principal residence is fire safe and energy efficient. With 3 bedrooms, 2 offices, 3 bathrooms and a sauna, the home is suitable for families of all sizes. In addition to the main residence, this property has a quarter of a million dollars in outbuildings, including a heated double-car garage (with a utility sink), a woodshed, a cozy log cabin, a beautiful must-see in ground sauna, a wood-fired cedar-barrel hot tub and a bonus garage. If you are searching for your perfect retreat from city life, let 102 Vista Place be your next home! Bring the whole family, there is more than enough room. All measurements approximate. (id:60626)
Parker Real Estate
587-589 Rothesay Avenue
Saint John, New Brunswick
QUALITY Investment Package - TURN KEY OPPORTUNITY - Consisting of 4 buildings with ample parking - THIS PROPERTY DOES NOT FLOOD. BUILDING A - Built in 2009 - Currently Office Space. BUILDING B - Built in 2004 - Main LVL - Currently Mixed Office Space, Warehouse, Garage Bays + Large Flexible 2 BEDROOM/OFFICE Unit (Vacant). Building B - Top Floor - Reception Area & Studio Space. BUILDING C - 6 UNIT Residential Apartment Building - Redone in 2018. BUILDING D - Storage Use for Residential Tenants. Extensive work was done to build this land up to prevent flooding. BUILDING A, B & C are leased & each building is in excellent condition inside & out. Commercial Tenants are long term tenants. Invest here without the headache - everything is done - call today. Financials & Additional Photo's are available upon request & signed NDA. Showings to be scheduled around businesses operating hours. (id:60626)
RE/MAX Professionals
39.69 Acres Lochend Road
Rural Rocky View County, Alberta
BEARSPAW LAND OPPORTUNITY || Located just minutes West of Calgary on paved roads is this incredible 39.69 acre parcel with Ag General zoning. With a blend of native prairie pasture, a bluff of trees for privacy and a gentle sloping hillside, this property is well suited for a natural walkout. The land use allows for 2 dwellings, an accessory building up to 10,010 square feet and 20 animal units. It is an ideal property for those wanting the benefits and space of rural living with the location and convenience that comes with being close to Calgary and Cochrane. A drilled well is nicely situated on the land for your future development or grazing needs. GST is applicable. (id:60626)
Cir Realty
335 Third Avenue Lot# 267
Invermere, British Columbia
Attention business seekers, this is a very special offer to the public of a fantastic business opportunity to purchase two well established businesses and the land and building in which they operate. Warwick Interiors is a complete flooring and tile company with the second company of Best Paints. Both of these businesses have a fantastic client base and strong opportunity for expansion. The high visibility location and the strong growth in the building industry in the area make this a wonderful time to invest in yourself. (id:60626)
Maxwell Rockies Realty
2300 County Road 32
Leeds And The Thousand Islands, Ontario
Million-Dollar Views, Endless Potential 22.5 Acres on South Lake. An extraordinary opportunity awaits with this sprawling waterfront estate, offering over 800 feet of west-facing shoreline on beautiful South Lake. Just 10 minutes from Gananoque, this unique property delivers unbeatable privacy, breathtaking sunsets, and the chance to create your dream retreat. The house features over 6000 sq ft of living space with 7 bedrooms, 6 bathrooms, private master suite, beautiful office and grand living room. Tucked away among a diverse landscape of hardwoods, softwoods, granite outcrops, and abundant wildlife, the setting is nothing short of magical. Follow the well-maintained stairs down to a charming rustic separately deeded cabin right at the waters edge - perfect for peaceful getaways or summer afternoons by the lake. Recent updates to the home include: new septic system, new furnace, new a/c, water softener, washer/dryer, gas stove, new blinds throughout, new flooring in all bedrooms and freshly painted inside and out. This is more than just a property, its a lifestyle, a sanctuary, and a once-in-a-generation chance to own a true piece of Canadian landscape. (id:60626)
RE/MAX Rise Executives
32 Regal Road
Toronto, Ontario
Located in Torontos sought-after Regal Heights neighbourhood, this rare duplex offers a modern sanctuary where architecture and nature meet in perfect harmony. Nestled among mature trees and framed by curated landscaping, it provides a private retreat unlike any other in the city. The exterior is finished with unique porcelain tile, while the balconies are enclosed by sleek glass railings, and the floors throughout are crafted from exotic tiger wood. Warm wood accents soften sleek contemporary lines, grounding the design in natural beauty.Each unit has its own unique character. The upper suite welcomes you with abundant natural light, floor-to-ceiling windows, and dual skylights. Its open-concept layout captures serene treetop views from every room. The primary suite is a tranquil retreat with spa-inspired finishes, six private walkouts, and an unfinished rooftop terrace awaiting your personal touch.The main-floor suite features a newly updated kitchen with brand-new appliances and a private balcony, perfect for enjoying morning coffee. The basement includes its own suite, offering even more flexibility with a separate entrance, kitchenette, high ceilings, and natural light, making it ideal as an in-law suite or a third income-generating unit. A turnkey property offering charm, flexibility, and prime location, it is ideal for multi-generational living or rental income with lasting value. Perfectly situated steps from cafés, restaurants, and shops, with easy access to the Annex, Corso Italia, Ossington, parks, schools, and community amenities. The sellers do not represent or warrant retrofit compliance with respect to the multiple residential units. (id:60626)
Hazelton Real Estate Inc.
10449 138a Street
Surrey, British Columbia
Area designated as Multi family in the Official Community Plan(OCP) . Great holding property. 12 mins walk distance to sky train, recreation centre, library, city hall, SFU, KPU, Vancouver Communicate College, T&T Supermarket and Wal-Mart AND MORE. (id:60626)
Sutton Premier Realty
29340 Galahad Crescent
Abbotsford, British Columbia
PRIVATE "Crest of the Hill" 5 Acres /50x47ft SHOP/QUIET Mt Lehman Location-BRIGHT 4bdrm 3 bathrm beautifully UPDATED home & "AMAZING" 6 year old heated 3 bay 50'x47 MECHANIC'S / CAR COLLECTOR'S / TRUCKER'S dream shop/aprox 2400sf/14' & 10' doors (great for Motor Coach, RV or "BIG RIG?" & Toys) with Rotary10,000 lb pro car hoist/ 2x 50amp +RV plugs+ water. OPEN CONCEPT family home features 19.5 FT GREAT ROOM (vaulted ceiling/ stacked stone gas f/p) overlooking updated GRANITE kitchen (entertainers island / gas stove, S/S appliances) opens to the dining area with BBQ deck access. 3 bedrms up (Master suite with ensuite) Basement (easily suited) features 1 bedrm (could be 2) family / games room & 26ft storage room. Updated bathrooms, plank flooring, baseboards, doors, lighting, paint, windows, A/C, roof, Generac 22kw generator, paved driveway. In ground irrigation for gardens/ crops. Huge lush lawn/playfield-perfect for the kids to enjoy the outdoors. Room for pets/ livestock - enjoy a "dream come true" lifestyle. (id:60626)
Royal LePage Little Oak Realty
1 3300 157a Street
Surrey, British Columbia
Welcome to Carriage Green in Morgan Creek! This stunning Genex-built golf course 4,088 SF home backs onto the 11th green and showcases quality craftsmanship throughout. Featuring 4 beds/3.5 baths with the primary on the main, it offers vaulted ceilings, a dedicated office, formal dining/great room and an updated kitchen that opens to a covered patio with fireplace, tranquil water feature, and gorgeous golf course views. Upstairs are 2 spacious beds and a full bath. The lower level impresses with a custom bar, wine room, gym, rec room, and guest suite. Enjoy year-round comfort with A/C, new high-efficiency furnace and heat pump. Walk to Morgan Creek Golf Club, local dining, parks and top schools: Morgan Elementary, Grandview Heights, and Southridge. The perfect blend of home and lifestyle! (id:60626)
Macdonald Realty (Surrey/152)
13588 14 Avenue
Surrey, British Columbia
What a place to call home! Discover coastal elegance in this custom Bayview-built gem, ideally perched on a corner lot and lovingly cared for by its original owners. Enjoy peekaboo ocean views from both the main and upper levels. Thoughtful design and quality craftsmanship are evident everywhere, from the rich hardwood flooring to the premium EuroLine windows throughout. All interior walls and floors are insulated for comfort and quiet living. The open-concept main floor is an entertainer's dream, featuring a gourmet kitchen with a large island and an ocean side wall of windows that fully slide open to a sunny, private balcony. The upper-level primary suite is a true retreat with a deluxe ensuite and a cozy fireplace. Downstairs includes a wine room, wet bar, & flexible in-law potential. (id:60626)
2 Percent Realty West Coast
17 Munro Boulevard
Toronto, Ontario
A Rare Opportunity To Own A 66-Foot Wide Lot On One Of The Most Sought-After Streets In The Prestigious St. Andrews Neighborhood. This Exceptional Property Offers Outstanding Potential In One Of Toronto's Most Coveted Communities. Build Your Custom Dream Home Or Renovate To Create A Stunning Residence Surrounded By Executive Homes And Luxury New Builds. Enjoy Walkouts From Both The Main Level And Lower Level To A Beautiful, Tranquil Backyard. A Private And Peaceful Setting Ideal For Entertaining Or Relaxing. Includes A Two-Car Tandem Garage Offering Generous Parking And Storage. Located Just Minutes Away From The York Mills Subway, HWY 401, The DVP, Upscale Shopping, Dining, Picturesque Parks, And Top-Tier Public And Private Schools. (id:60626)
Harvey Kalles Real Estate Ltd.
2315 Kilchurn Terrace
Ottawa, Ontario
Incredibly Popular Bungalow Model to be built by Omega Homes! Tired of looking for homes that are just not to your taste? Here's your chance to build your dream home with your own desired finishes! This Grand 3+2 Bed, 3.5 Bath Home features an Open Concept Kitchen to Great Room, Butlers Pantry as well as Walk-In Pantry, Formal Living Room, Kitchen with Large Eating Area, High-End Finishes and Patio Door to Covered Porch in Backyard with Half Walk-Out. Large Primary Bedroom with HUGE Walk-In Closet and Luxurious 5pc Ensuite. 2 Additional Good Sized Bedrooms and Full Bath on Main. Main Floor Laundry and Mudroom with Inside Entry from Triple Car Garage! Partially Finished Basement Featuring Large Recreation Room, 4th & 5th Bedroom and Full Bath - Perfect for In-Law or Nanny Suite! Large Lot Sitting Approximately 2 Acres. Choose Your Own Finishes! Tarion Warranty. Excellent Track Record! CALL TODAY!!! *Photos are of a Previous Different Model* Expected Occupancy - Fall 2026 (id:60626)
Exp Realty
9955 138a Street
Surrey, British Columbia
COURT ORDERED SALE! This is a prime holding property for future development in Surrey Centre. This parcel offers high-rise density potential and is currently located in the Transit Oriented area. Property is close to King George Skytrain, Holland Park, Surrey Centre Mall, SFU, Restaurants and more. Do not miss this prime investment opportunity! (id:60626)
Royal LePage Sterling Realty
44 Head Street
Oakville, Ontario
Welcome to 44 Head St - an exceptional home in the heart of Oakville- steps from Kerr Village & downtown. Enjoy walkable access to local shops, dining & the lakefront-the perfect blend of convenience & tranquility. Offering almost 2200 sq ft plus fully finished basement ( 1015 sq ft), this remarkable residence offers timeless charm & modern functionality. Set behind pretty gardens, the Dark Slate wood siding & crisp white trim frame an inviting front porch-perfect for morning coffee or evening wine. Inside, 9' ceilings, hardwood floors, crown molding & high baseboards create a refined, elevated feel. The entertainers kitchen showcases granite countertops, a large island, professional-grade appliances & generous storage, seamlessly flowing into the bright, open-concept living & dining areas. A cozy gas fireplace with custom millwork adds warmth, while French doors lead to the beautifully landscaped rear garden-perfect for relaxing or hosting outdoors. A versatile room on the main floor can serve as your personal office or den; it could also be transformed into a separate dining room if desired. Upstairs are 3 spacious bedrooms, each with ensuites with heated floors & walk-in closets . The lower level (9 ceilings) includes a spacious family room plus 4th bedroom, 3pc bath & large laundry room. Storage is no issue in this home with the many custom built-in closets & cabinets. A detached garage with EV charger features a rare basement for even more storage! Plus there is parking for 6 cars on the extra long driveway. A fully fenced private rear yard, & unbeatable walkability to parks, shops, cafés & the waterfront make this turnkey property a rare offering. Meticulously maintained by the current owners, recent updates include powder room renovation (2024), driveway resurfaced (2024), exterior newly stained (2024) & insulation upgraded to R60 (2025). Ideal for empty nesters, downsizers & families. Don't miss this opportunity to experience Oakville's historic charm (id:60626)
RE/MAX Aboutowne Realty Corp.
44 Head Street
Oakville, Ontario
Welcome to 44 Head St - an exceptional home in the heart of Oakville- steps from Kerr Village & downtown. Enjoy walkable access to local shops, dining & the lakefront-the perfect blend of convenience & tranquility. Offering almost 2200 sq ft plus fully finished basement ( 1015 sq ft), this remarkable residence offers timeless charm & modern functionality. Set behind pretty gardens, the Dark Slate wood siding & crisp white trim frame an inviting front porch-perfect for morning coffee or evening wine. Inside, 9' ceilings, hardwood floors, crown moulding & high baseboards create a refined, elevated feel. The entertainer’s kitchen showcases granite countertops, a large island, professional-grade appliances & generous storage, seamlessly flowing into the bright, open-concept living & dining areas. A cozy gas fireplace with custom millwork adds warmth, while French doors lead to the beautifully landscaped rear garden-perfect for relaxing or hosting outdoors. A versatile room on the main floor can serve as your personal office or den; it could also be transformed into a separate dining room if desired. Upstairs are 3 spacious bedrooms, each with ensuites with heated floors & walk-in closets . The lower level (9’ ceilings) includes a spacious family room plus 4th bedroom, 3pc bath & large laundry room. Storage is no issue in this home with the many custom built-in closets & cabinets. A detached garage with EV charger features a rare basement for even more storage! Plus there is parking for 6 cars on the extra long driveway. A fully fenced private rear yard, & unbeatable walkability to parks, shops, cafés & the waterfront make this turnkey property a rare offering. Meticulously maintained by the current owners, recent updates include powder room renovation (2024), driveway resurfaced (2024), exterior newly stained (2024) & insulation upgraded to R60 (2025). Ideal for empty nesters, downsizers & families. Don’t miss this opportunity to experience Oakville’s historic charm. (id:60626)
RE/MAX Aboutowne Realty Corp.
314 Stanley Street
New Westminster, British Columbia
Prime development opportunity in Queensborough! This half-acre parcel, currently zoned industrial M1, offers immense potential for Residential Multi-Unit Buildings under the current OCP designation of RM for the City of New Westminster. With a mix of townhouses, row houses, and low-rises permitted, this site is ideal for savvy developers. Explore the options for rezoning to unlock its full potential. Additional permitted uses include, home-based businesses, local commercial ventures, and community facilities. Buyer to confirm with the City of New Westminster about the zoning and process. Don't miss out on this rare find - inquire today! (id:60626)
RE/MAX Select Realty
11729 Lighthouse Court
Maple Ridge, British Columbia
Rare opportunity to develop a waterfront grand community plan in the historic Port Haney of Maple Ridge. This site is just over 10 acres and can be developed in several phases. This site is part of the new Transit Oriented Area Plan. The current TOA states up to 3 FSR & up to 8 storeys. A mix of medium density apartment residential, stacked townhouses & row townhouses. The price of raw land is $320 per sqft. Please contact listing agents for more information & a brochure. (id:60626)
Angell
1191 Sheffield Road
Hamilton, Ontario
Rare Opportunity to own over 100 acres close to HWY 8 and HWY401 (Cambridge, Hamilton and Flamborough). Approx. 1 hour from Toronto. Beautiful Organic Land/Farm with 1 and 1/2 storey house, 3 bedrooms with beautiful porches to watch those sunsets and sunrises. Detached Large Garage to hold all equipment, workshop, cars, etc. Barn needs love, but is very large. Septic System and Well are in great condition. Lots of possiblities, either build your dream home, live/rent the current home, you could farm it yourself or cash crops or just enjoy the land. (id:60626)
Royal LePage Wolle Realty
1191 Sheffield Road
Hamilton, Ontario
Rare Opportunity to own over 100 acres close to HWY 8 and HWY401 (Cambridge, Hamilton and Flamborough). Approx. 1 hour from Toronto. Beautiful Organic Land/Farm with 1 and 1/2 storey house, 3 bedrooms with beautiful porches to watch those sunsets and sunrises. Detached Large Garage to hold all equipment, workshop, cars, etc. Barn needs love, but is very large. Septic System and Well are in great condition. Lots of possiblities, either build your dream home, live/rent the current home, you could farm it yourself or cash crops or just enjoy the land. (id:60626)
Royal LePage Wolle Realty
1191 Sheffield Road
Hamilton, Ontario
Rare Opportunity to own over 100 acres close to HWY 8 and HWY401 (Cambridge, Hamilton and Flamborough). Approx. 1 hour from Toronto. Beautiful Organic Land/Farm with 1 and 1/2 storey house, 3 bedrooms with beautiful porches to watch those sunsets and sunrises. Detached Large Garage to hold all equipment, workshop, cars, etc. Barn needs love, but is very large. Septic System and Well are in great condition. Lots of possibilities, either build your dream home, live/rent the current home, you could farm it yourself or cash crops or just enjoy the land. (id:60626)
Royal LePage Wolle Realty
573 Woodland Avenue
Burlington, Ontario
Absolutely Stunning 3+ 1 Bed, 4 Bath 2 Storey In Downtown Burlington. This Completely Renovated/Remodeled( 2015) Home Has Detailed Workmanship Throughout, With Many Beautiful Features Including A Covered Front Porch To The Spacious Entryway, Open Staircase, Roomy Dining Room, Den/Office, Large Kitchen With Plenty Of Working Space, Island, Quartz Counters,Bar Fridge, Coffee Nook Open Concept To The Family/Living Area, W/Gas Fp. The Upper Lvl Includes 3 Spacious Bedrooms Including A Luxurious Master Retreat With 2 Walk In Closets And Spa Like Ensuite. The Lower Level Has A Fully Finished Rec Rm, Gym Area, 4th Bedroom With Oversized Window, 3 Pc Bath, 2 Storage Areas. The Backyard Is An Entertainer's Dream, Enjoy Sitting On Your Covered Porch, With Epi Brazilian Wood, Overlooking Your Oasis Like Yard Complete With Pool W/Waterfall, Fire Pit, Extended Stone Patio All 2018. Just Steps From Downtown Burlington's Best Restaurants, Shopping, And Gorgeous Waterfront. (id:60626)
Royal LePage Burloak Real Estate Services
165 Armour Boulevard
Toronto, Ontario
Welcome to this exceptional 4-bedroom, 4-bathroom completely rebuilt home in prestigious Armour Heights, one of North Yorks most established and family-friendly neighbourhoods. Nestled beside a quiet parquette, this gorgeous 2-storey residence boasts modern luxuries, sophisticated design, and everyday conveniences including soaring ceilings, beaming natural light, B/I speakers, walkways and 4 car driveway with snow melting systems, spacious garage, 2gas fireplaces, & double laundry (upper and lower levels). Surrounded by mature trees, the epic backyard oasis is perfect for entertaining, completed with a private lounge, al fresco dining area, tranquil water fountain, and an outdoor theatre for movie nights under the stars. The main level impresses with elegant wainscoting throughout, a welcoming foyer, refined living and dining spaces, chef-inspired kitchen with a centre island and premium appliances, and an open-concept family room with a W/O to the backyard. The primary bedroom suite is a true retreat, with soaring cathedral ceilings, sunken floors, W/I closet and 5-piece ensuite bathroom; sharing the 2nd level with 3 generous bright bedrooms, additional 5-piece bathroom, and stacked laundry. The finished lower level expands your living space with a large recreation room that doubles as a home theatre (complete with projector and retractable screen), a home gym, guest bedroom, 3-piece bath, full laundry room, and ample storage. Ideally located near top-rated schools, Highway 401, Earl Bales Park, Avenue Rd shopping, restaurants, Yorkdale Mall and more. This exquisite property offers the perfect balance of luxury living, functionality and day-to-day ease in the unmatched Armour Heights community. (id:60626)
Harvey Kalles Real Estate Ltd.
573 Woodland Avenue
Burlington, Ontario
Absolutely Stunning 3+ 1 Bed, 4 Bath 2 Storey In Downtown Burlington. This Completely Renovated/Remodeled( 2015) Home Has Detailed Workmanship Throughout, With Many Beautiful Features Including A Covered Front Porch To The Spacious Entryway, Open Staircase, Roomy Dining Room, Den/Office, Large Kitchen With Plenty Of Working Space, Island, Quartz Counters, Bar Fridge, Coffee Nook Open Concept To The Family/Living Area, W/Gas Fp. The Upper Lvl Includes 3 Spacious Bedrooms Including A Luxurious Master Retreat With 2 Walk In Closets And Spa Like Ensuite. The Lower Level Has A Fully Finished Rec Rm, Gym Area, 4th Bedroom With Oversized Window, 3 Pc Bath, 2 Storage Areas. The Backyard Is An Entertainer's Dream, Enjoy Sitting On Your Covered Porch, With Epi Brazilian Wood, Overlooking Your Oasis Like Yard Complete With Pool W/Waterfall, Fire Pit, Extended Stone Patio All 2018. Just Steps From Downtown Burlington's Best Restaurants, Shopping, And Gorgeous Waterfront. (id:60626)
Royal LePage Burloak Real Estate Services
2785 161 Street
Surrey, British Columbia
Absolutely a gem on Morgan Heights! This 4,700sf custom-built house sits on large 6,200sf lot backing onto green space. Finest materials, superb workmanship, thoughtful design stand out this stunning home from others. Main floor features wainscoted LR&OFC, vaulted FR, gourmet KIT, bright WOKKT, BUTLP with built-in wine cellar, grand DR with French doors lead to a majestic deck complimented a fireplace, designer colors, extensively used ceiling treatments, hardwood flooring and crown molding throughout. 3 BR all with ensuites upstairs, large MBR with an unique reading/yoga area with spectacular pond and mountain view. High ceiling walkout basement! Huge, open RECR with well-appointed bar, professional MEDIA, Control 4 System, built-in speakers throughout. Shows 10 out of 10! Must see!!! (id:60626)
Homelife Benchmark Titus Realty
5028 Maple Road
Richmond, British Columbia
This stunning 4-bedroom, 5-bathroom home offers over 2,400 sq. ft. of sophisticated living space, all nestled in a south-facing backyard. The open-concept floor plan features soaring ceilings in the living and dining areas, creating a bright, airy atmosphere. Top-tier fixtures include Grohe, Kohler, and Toto faucets, while the German-engineered laminate flooring, imported tiles, and luxurious granite and quartz countertops elevate the interior design. The chef's kitchen is equipped with a Pro Series Jen-Air stainless steel appliance package, including a built-in fridge and drawer microwave. The home is outfitted with radiant heat, air conditioning, and an HRV system. A CCTV camera system ensures your safety and security. Schedule your private viewing today! (id:60626)
Pacific Evergreen Realty Ltd.
202 Cloverdale Road
Ottawa, Ontario
202 Cloverdale is a unique and well-maintained home crafted in the Arts and Crafts tradition, featuring timeless details like exposed wood beams and natural wainscoting. The entry welcomes you with a cozy seating area, where a detailed mantle is flanked by a built-in bench - an excellent example of Arts and Crafts design. Windows throughout the home are both architecturally interesting and functional. Dual staircases showcase strong newel posts and intricately carved accents, adding charm and craftsmanship at every turn. Designed with large families in mind, this home has been a cherished multigenerational residence for over 30 years. The formal living and dining rooms are grand in scale,perfect for entertaining, and include wood-burning fireplaces, custom built-ins, and garden doors to a screened-in porch with serene gardenviews. The island kitchen features a built-in banquette for everyday dining and elegant wood cabinetry with library pulls and coordinating hardware. A well-planned butlers pantry, rich in storage, is ideally positioned between the kitchen and formal rooms. A study nook off the kitchen is perfect for homework, while a secondary service kitchen adjacent to the family room makes casual entertaining easy. From here, enjoy views of the lush, private grounds and access to a covered outdoor seating area. A separate staircase leads to a private family level, where a self contained primary suite offers a quiet retreat ideal for a "Nana" or guest suite. The second level features six bedrooms, including one currently used as a dressing room, along with two ensuite baths and a main bath. The finished third-floor attic offers flexible space for play or storage.The lower level includes laundry, ample storage, interior garage access, and additional surface parking. Walk to neighbourhood schools, parks,trails, tennis courts, the Pond, and everything Rockcliffe Park Village is known for. Classic architecture at its best. (id:60626)
Engel & Volkers Ottawa
4162 Bradner Road
Abbotsford, British Columbia
For the first time ever, 9.72 Acre property in BRADNER is for sale, held in the same family since 1932! Located in a prime area with CITY WATER, this parcel offers both convenience & potential. The 2,376 sq. ft. home was expanded in the 1990s & features spacious 1,203 sq. ft. upper floor with 2 bedrooms & 2 bathrooms. Unfinished 1,173 sq. ft. basement. Also, a 28x60 (1,680 sq. ft.) shop with multiple bays & a pit-perfect for car enthusiasts. NO CREEKS (as per webmaps). Land sits high & dry with great potential for Mt. Baker and Mission views. The unique frontage may allow you to build further back on the lot, offering additional privacy & enhanced views for your dream home. NOW OFFERED BELOW BC ASSESSMENT VALUE! Property has been cleared previously making it easier transition to farming. (id:60626)
B.c. Farm & Ranch Realty Corp.
113 Slabtown Road W
Blue Mountains, Ontario
This modern timber frame residence blends rustic elegance with contemporary luxury and nearly 5,000 sq ft of living space. Soaring ceilings, expansive windows and exposed timber beams create a warm, inviting atmosphere while framing southern countryside views. The open-concept living space features a chef's kitchen, a sleek fireplace and a seamless flow to multiple outdoor patios, perfect for entertaining. The spacious primary suite is a true retreat with a spa-inspired ensuite. Additional highlights include a bright home office, fitness room, main level laundry room, fully finished lower lever with a large mudroom and direct garage access. This exceptional home is designed for both relaxation and active living. Just steps to the Slabtown Dam, swimming, kayaking and canoeing on the Beaver River are at your doorstep. Slabtown is a warm and welcoming neighbourhood of just 22 unique homes. Located a quick 5 minute drive south of Clarksburg/Thornbury, 6km to Georgian Bay Golf Club and 8km to Georgian Peaks Ski Club. This property is the gateway to a world of summer or winter possibilities in the heart of the Blue Mountains. (id:60626)
RE/MAX Four Seasons Realty Limited
3673 Lockhart Road
Richmond, British Columbia
Gorgeous home over 3100 SF in Quilchena. Quality built luxury house with tile roof, Close to School, Terry Nova Shopping Ctr, Golf Course & Terry Nova adv park. 4 bedrooms with 3 ensuites upstairs. 1 bedroom with ensuite down. Big kitchen with maple cabinets & island plus Wok kitchen. All solid granite countertop, radiant heat. Beautifully designed make this home bright & cheerful with all the comforts. Electric power gate, fully hedge and landscaped backyard. Move-in condition. Easy to show! (id:60626)
Royal Pacific Realty Corp.
16 1610 Derwent Way
Delta, British Columbia
The subject premise is strategically located in the geographic center of Metro Vancouver in the highly desirable Annacis West Business Centre, Within minutes of Highway 91.The Alex Fraser, The Queensborough and the Knight Street Bridges, and the newly constructed South Fraser Perimeter Road (Highway 17) , this location provides excellent access to Vancouver, Burnaby, Richmond, Surrey, New Westminster, North Delta, Langley, Coquitlam and the United States Border, Main floor office/warehouse features dock level loading, open area reception, Three private office, one private washroom industrial sinks and lots of power, Second floor office features waterfront views, large windows for natural light, HVAC system throughout, open area work space and one (lprivate office, Unit includes six (6) parking stalls plus loading area. Please contact listing agents for further information and to book a showing. (id:60626)
Royal Pacific Lions Gate Realty Ltd.
Sutton Group - 1st West Realty
27 Aitken Circle
Markham, Ontario
Welcome to this exquisite home in the heart of Unionville Main Street Neighborhood, boasting over 3,000 square feet of elegant living space plus a beautifully finished basement. Perfectly situated overlooking the serene Toogood Pond. This property offers a harmonious blend of luxury, comfort, and convenience. Key Features: <>Top School Zone: Located within a highly sought-after school district, ensuring excellent education opportunities.***This dream home offers not just a prime location but also the lifestyle you've been seeking.*** Dont miss the chance to make it yours! (id:60626)
Real One Realty Inc.
14 Pine Grove Road
Vaughan, Ontario
Welcome to this one of a kind sprawling ranch-style bungalow that exudes luxury &sophistication. Nestled on a perfect lot, it features a 5 car gargae - a car enthusiasts dream. At the hub of the home is a gourmet kitchen complete with a spacious pantry adjacent to a formal living & dining room inspired by timeless elegance. This home has an additional 1200 sqft loft featuring a formal library & two uppper bedrooms, each with a matching ensuite. A professionally finished basement complete with a modern open concept kitchen with a massive breakfast island that hosts ample seating, a cozy rec room, a custom gym with sleek entry doors as well as a theatre room - the ultimate home entertainment. This is a true gem. (id:60626)
Royal LePage Maximum Realty
RE/MAX Regal Homes
4918 Edendale Lane
West Vancouver, British Columbia
THIS BRIGHT AND INVITING DETACHED FAMILY HOME located in the heart of Caulfeild, a wonderful opportunity to enjoy EASY LIVING! This 2,400 sqft home offers two levels of expansive living, all principal rooms with ABUNDANCE OF NATURAL LIGHT.OPEN-CONCEPT LIVING on the main level with INCREDIBLE CEILING HEIGHT, it offers ocean view and privacy, the south facing deck is ideal for entertaining with indoor and outdoor living. Three generous sized bedrooms with serene private setting and direct access to the patios. 3 Beds, 3 baths, with updated roof/windows/hot water tank/gas boiler/sprinkler system and Double Car Garage with level driveway - simply perfect for locking up and travelling and still having a wonderful home to come back to in West Van! Walking distance to the top ranking Caulfeild Elementary, Rockridge Secondary and Caulfeild Village. (id:60626)
Angell
3505 Morgan Creek Way
Surrey, British Columbia
Timeless Elegance best describes this stunning home in Morgan Creek. Ideally situated across from the prestigious Morgan Creek Golf Course, this exquisitely designed and meticulously built residence showcases soaring 13'6"ceiling on the main. Formal living/dining area with a gas F/P & top to floor windows, maple cabinet kitchen with granite opens to eating area & oversized Great Room. The main floor luxurious ensuite is a quiet retreat at days end. Two generous size BDRMS up. Fully finished basement with bar, games room, media area, 2 more rooms and lots of storage. This immaculate home has a triple car garage and is surrounded by professionally manicured landscaping backing onto a private backyard, covered patio, entertainers kitchen. 8 Minutes walk to the Morgan Elementary School. (id:60626)
RE/MAX Colonial Pacific Realty
117 Harlandale Avenue
Toronto, Ontario
**Absolutely **STUNNING** Custom Built Residence blends **timeless ELEGANCE with modern LUXURY**, offering an exceptional living experience in the heart of North York, where the community meets convenience. Thoughtfully designed for both flow and functionality, this home is perfect for discerning buyers seeking luxury, comfort and style. The main floor welcomes you with a grand entry featuring a hi ceiling and beautiful wainscoting. A refined formal living and dining rooms boast an open concept and a hi ceiling. The woman's dream modern kitchen offers exquisite countertop and top-of-the-line appliance(subzero and wolf brand), convenient sweep vacuum system and breakfast bar area. Adjacent to the kitchen, the sun-filled family room is the perfect place to relax or gathering for fresh-retreat with a fireplace and south exposure, welcomes endless natural sunlight. Upstairs, the primary bedroom is a true sanctuary, featuring a large bedroom space, a spa-like 6-piece ensuite with exquisite detail and a built-in closet and walk-in closet. Two other bedrooms and well-appointed washroom complete this level including a functional 2nd floor laundry room. The walk-out lower level offers endless possibilities and even more living space, including an extra large recreation room with a hi ceiling, a extra bedroom or nanny room or home office and 3pcs washroom. Conveniently located to yonge.st shopping,subway and hwy 401 (id:60626)
Forest Hill Real Estate Inc.
38561 Sky Pilot Drive
Squamish, British Columbia
Discover unmatched beauty and tranquility in this lovingly maintained Crumpit Woods home, tucked away on a quiet cul-de-sac with breathtaking views of the Chief and Howe Sound. Featuring 4 bedrooms plus an office and 3 bathrooms, the open-concept living and dining areas invite gatherings, while a hand-placed stone fireplace brings nature indoors. Relax on the covered deck for year-round stargazing, or retreat to the master suite with private deck, feature rock, and spa-inspired bath. Enjoy a landscaped front garden with irrigation, heated bathroom floors, refinished hardwood, and direct access to neighborhood trails. A true Squamish sanctuary while being 45 minutes away from Vancouver and Whistler! (id:60626)
Engel & Volkers Whistler
646 Brooker Ridge
Newmarket, Ontario
Executive Living with Luxury, Space, and a Backyard Oasis. This magnificent turn-key home was newly renovated throughout, nothing left to do but unpack & enjoy. From the moment you walk in, you'll notice the impeccable craftsmanship, modern finishes, and open-concept design that flows throughout the home. Offers over 5000 sq ft of living space. Located in prestigious Stonehaven-Wyndham Village. Highlights of main floor include: spectacular 2 storey grand foyer, custom gourmet kitchen that makes everyday living a dream, family and living rooms conveniently have 2 fireplaces, formal dining room and office. Highlights of 2nd floor include: custom built primary bedroom with 5-piece luxurious spa, all secondary bedrooms are spacious, bedroom 2 with 3 Pc Ensuite. Two bedrooms have vaulted ceilings. Fully finished basement offering extra living space & comfort with recreational area including wet-bar, perfect home gym and lots of storage space. Resort-style backyard oasis featuring a sparkling in-ground saltwater pool, lounging areas, and lush landscaping, your private paradise for summer relaxation. (id:60626)
Royal LePage Rcr Realty
58 - 11801 Derry Road
Milton, Ontario
Located in the heart of Derry Green Business Park in Milton, Milton Gates Business Park is a modern new build industrial condominium. Spread over 6 buildings, this development offers flexible unit options, convenient access and prominent exposure to help your business grow. Building F offers operational efficiency with access from Derry Rd., excellent clear height, dock-level or drive-in doors, and proximity to both Milton and Mississauga. (id:60626)
Kolt Realty Inc.
1435 Vineyard Drive
West Kelowna, British Columbia
Welcome to Vineyard Views Estate, the pinnacle of Okanagan luxury by Century Sky Homes. Perched atop Lakeview Heights, this meticulously built masterpiece offers breathtaking 180 degree lake views & 4695 sqft of refined living. Curated with the entrepreneur & wellness enthusiast in mind, this estate’s unique, versatile design blends sophisticated indoor living with a private outdoor oasis. The main floor features a gourmet kitchen with full Thermador appliance package, custom white oak cabinetry & a spacious butler’s pantry. Cozy up by the linear gas fireplace or enjoy true indoor/outdoor living via nano doors opening to the expansive 700 sqft patio with commercial-grade heaters. The main floor also includes a spa-like primary and 2 add’l bedrooms. Bonus: the 2nd bedroom was designed for entrepreneurs, featuring an ensuite & separate client-friendly entrance. On the lower level, a showpiece wine display & bar area open via Nano doors and a pass-through window. For wellness enthusiasts, a private gym awaits, featuring a sauna and pro-grade rubber flooring. Outside, a heated saltwater pool with 3 elegant waterfalls & a hot tub create your personal oasis. Set on a generous .32-acre lot with 200+ ft of frontage, this home offers exceptional privacy with only one neighbour. Integrated smart home tech provides seamless control of lighting, thermostats, and security. Located in prestigious Lakeview Heights, just moments from iconic Mission Hill Winery & the Boucherie wine trail. (id:60626)
Royal LePage Kelowna
404 Morton Line
Cavan Monaghan, Ontario
"Own Your Own Private Estate" Cavan area 209+ Acre estate type property nestled on sheltered hillside. Property consists of fertile farmland, maple bush and wetlands. Spectacular setting and views, private driveway. Outbuildings are in very good condition and lend themselves well to livestock or storage. Home is 1 3/4 storey brick, built in the 1900s, upgrades over the years include; steel roof, newer windows, doors and walkways. Impressive front entrance foyer has extra height and circular staircase in incredible condition. Original trim and floors throughout the house, from its bay windows in the living room and original dining room to the 2nd staircase off the kitchen, which leads to an upper bedroom. Well designed for country living, attached woodshed and covered walkway to garage, as well as plenty of storage and deck on which to BBQ, enjoy the birds and wildlife. Good schools, easy access to #115 or #7 Hwy. Truly a hidden treasure in the rolling picturesque Cavan hills! (id:60626)
Exit Realty Liftlock
2246 Grand Ravine Drive
Oakville, Ontario
Beautiful Detached Home On a Premium Lot, 180 Feet Deep Lot Backing on to Ravine, Experience the Rare Incredible Backyard Oasis Retreat. Sun Filled Home with tons of upgrades, In-Ground Pool/Cabana/ Multiple Teared Deck Surrounded By Stunning Landscaping. Custom Front Door,Heated Main Floor Tiled area, Hardwood flooring, Main Floor Den Converted into a Huge Laundry Room which can re-convert back to Den or Office Space, Upgraded High-End Kitchen with 42"Premium Refrigerator, Built-in Dishwasher, Granite Counter top, Open Concept Kitchen/Family Room, Primary Bedroom and Family room with gas Fireplace, Pot lights All Over inside and Outside the house, Upgraded Powder Room, Large Master With Fireplace/Heated Floor In Ensuite,& 3 Very Large Bedrooms, 3 Full Washrooms On Upper Floor, Sky light, Pot Lights, Basement With Sitting Area, Gym, Rec room, Workshop/Storage, Vinyl Floor Deck, Gazebo, In ground Salt Water Pool, New Liner Replaced 2025, Vinyl Windows, Exposed Concrete side of the house, Mature Trees in the back Yard, Storage Shed, Walk in Distance to Trails, Schools, Parks, minuted to WalMart, Shopping Mall, Plazas, Groceries, Banks, Winners, Oakville GO, Hwys QEW & 407 and much More!! (id:60626)
Kingsway Real Estate
2 3466 W 22nd Avenue
Vancouver, British Columbia
Beautiful brand new 1/2 duplex home in the heart of Dunbar! Over 1,600 sq. ft. of living space with 3 bedrooms and 3 1/2 bathrooms. Back unit with private yard. Features include quality metal facade with Longboard Products siding, Euroline windows throughout, Miele range, Brizo & Kohler fixtures, Kuzco lighting, eng. hardwood flooring, automatic roller shades & blackout blinds, Google Nest Home Integration, Bluetooth ceiling speakers, heat pump & A/C. & integrated landscape lighting. Located on a quiet, treelined street just 2 blcks from Lord Kitch. Elem. and 10 minute walk to Lord Byng Sec. Saint Georges & Crofton Private schls. very close by. The builder, Astrawest, has been building homes for over 25 years in the Lower Mainland. Walk to all the conveniences Dunbar St. has to offer! (id:60626)
RE/MAX Real Estate Services
12130-12132 98 Avenue
Surrey, British Columbia
Exceptional Investment Opportunity in Prime Cedar Hill Location! Single Title, No Strata, Own your land. Tastefully Renovated!! This beautifully maintained duplex sits on a generous 9,100 sq. ft. lot and features two spacious units, each unit offering 3 bedrooms and 2 bathrooms upstairs, perfect for families. The lower level includes a 2-bedroom mortgage helper and dedicated office space. High end S.S appliances, large kitchen with plenty of storage. An excellent opportunity for rental income or multi-generational living. Centrally located steps from public transit, schools, shopping centres, parks, and all essential amenities. Step outside to the large backyard, ideal for BBQs, family gatherings. This expansive space provides plenty of room for relaxation and fun, making it perfect. (id:60626)
Ypa Your Property Agent
2441 Andover Rd
Nanoose Bay, British Columbia
Timeless Contemporary Elegance. Slightly elevated above the second green of Fairwinds Golf Course with views across the pond to Southey Island and the Coastal Mountains. West Coast custom contemporary home built by Surecraft Developments, noted for fine craftmanship and meticulous attention to detail. The sophisticated style and flawless design of this 3-bedroom, plus den, 4-bathroom home features 12’ ceilings in the Great room, kitchen, foyer and den, 4 fireplaces and beautiful walnut flooring with inlaid tile mosaic accents. The oversized windows in the Great Room frame the tranquil views providing a light airy living space with an intimate dining room. Relax on the deck, enjoy the outdoor fireplace and al fresco dining, perfect for entertaining. The outstanding kitchen was awarded first place in the large kitchen category by the National Kitchen and Bath Association BC and features a custom backlit floating walnut light bridge, granite counters, an elegantly finished island, butler’s pantry, and state-of-the-art appliances. The primary bedroom on the main level features a fireplace, oversized walk-in closet/dressing room and elegant ensuite complete with steam shower. The den has impressive custom walnut cabinetry with granite desktops. The full walk-out lower level with 10’ ceilings, offers a media/family room, fireplace, a built-in- bar with custom cabinets. There are two guest bedrooms with ensuites, a flex space ideal for exercise equipment, a hobby room w/heated floor and generous storage. The oversized triple bay tandem garage offers space for a third vehicle and a workshop. Experience a unique waterfront community lifestyle with miles of walking trails, green spaces, beaches, golf courses, recreational marinas and a mild climate on beautiful Vancouver Island. *Foreign Buyer Purchase Allowed in this Area* (id:60626)
RE/MAX First Realty (Pk)
1736 13 Avenue Nw
Calgary, Alberta
PRESALE OPPORTUNITY! Executive single-family home coming soon to a quiet CORNER LOT (42 by 120 feet) in the prestigious community of Briar Hill. This distinctive project by boutique builder Icon Design and Development comes with an approved Development Permit and is ready to begin construction once the right buyer steps forward. Are you a Builder or prefer to build later? The developer is also offering the land with approved plans for $950K (GST included) with no build commitment required. Thoughtfully designed in collaboration with Studio Felix, this home blends striking architecture with curated interior selections. Expect custom millwork, bold mid-century modern accents, and premium finishes throughout. The layout is designed for modern family living—featuring four bedrooms upstairs, a main floor office, and a fully developed basement complete with a guest bedroom, recreation space, wet bar, full bathroom, and home gym. With approximately 4,500 sq ft of developed space, this is a rare opportunity to build your dream home in one of Calgary’s most desirable inner-city neighborhoods. Floor plans available upon request—contact us early to personalize your interior finishes. (id:60626)
Cir Realty
9, 722040 Range Road 51
Rural Grande Prairie No. 1, Alberta
Great access to this 9.91 acre lot, directly across the road from Ritchie Bros on Highway 43 into Grande Prairie. This lot includes, Atco power, gas, Aquatera water and Telus high-speed to the lot line. Hawker Industrial Park is located across Highway 43 from Ritchie Bros. and is a highly visible location. With exposure like this and such a fantastic price this lot won't last long. (id:60626)
RE/MAX Grande Prairie
16221 Morgan Creek Crescent
Surrey, British Columbia
Welcome to this beautifully maintained family home nestled in the sought-after Morgan Creek Golf Course neighborhood. Offering over 4,400 square feet of luxurious living space, this expansive home boasts an intentional floorplan designed for comfort and functionality with 5 spacious bedrooms - ideal for growing families, extra space for guests, home office(s) media & rec room and 3.5 bathrooms, including a steam shower. Well-maintained yard & gardens, creating an outdoor retreat for any occasion. Recent updates include roof, furnace & heat pump. Perfectly positioned in a family-friendly neighborhood with top-rated schools, recreation and shopping nearby. Don't miss the opportunity to make this incredible house your home! Book your private viewing today. (id:60626)
Homelife Benchmark Realty Corp.

