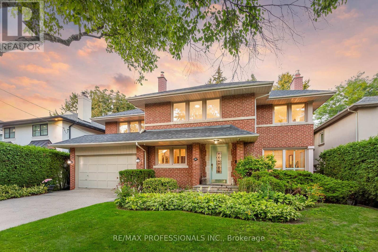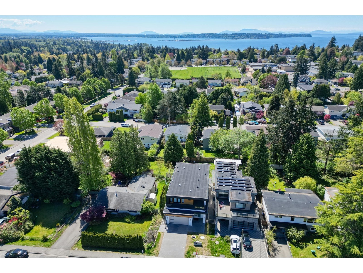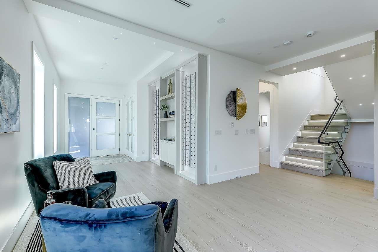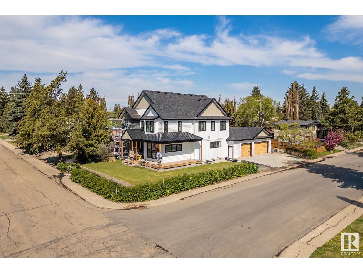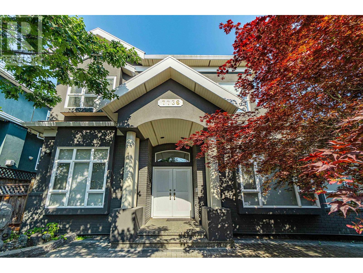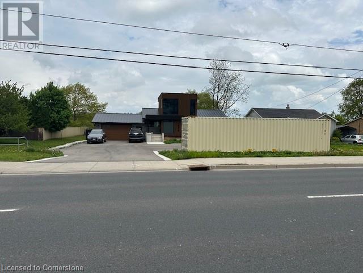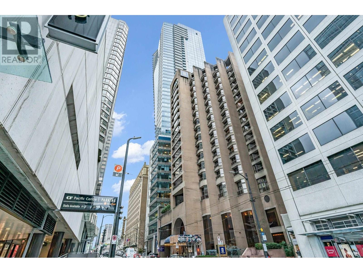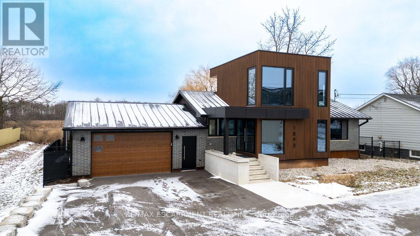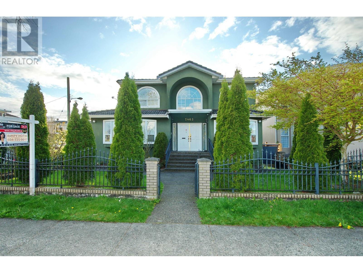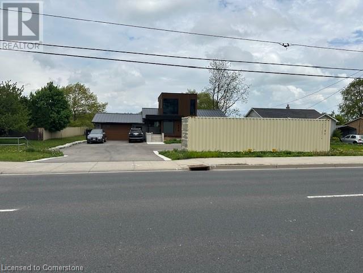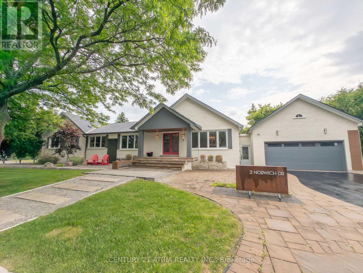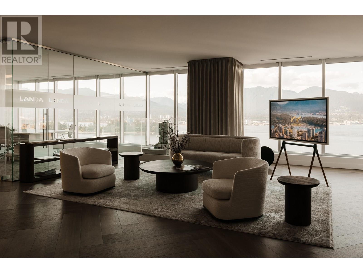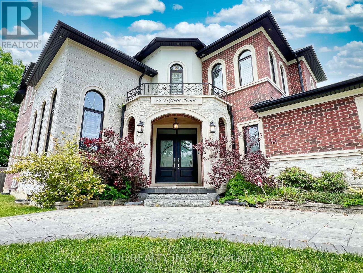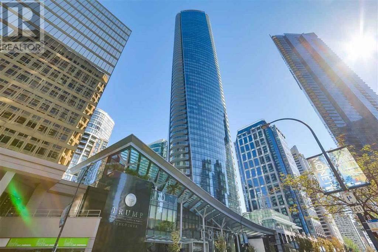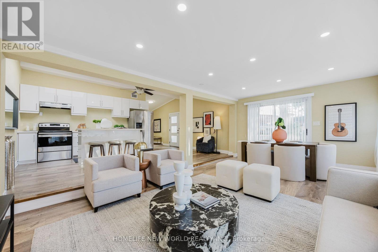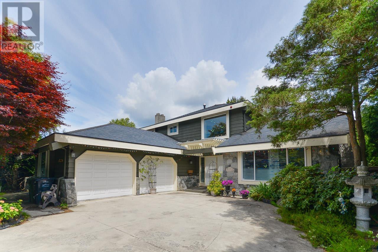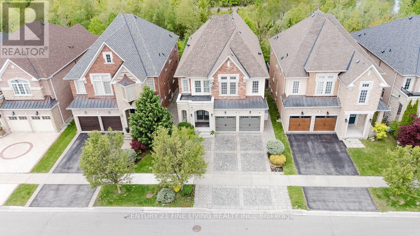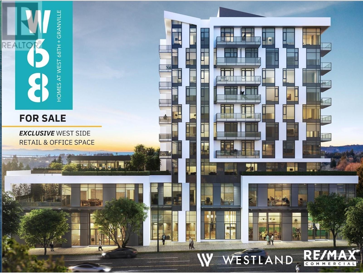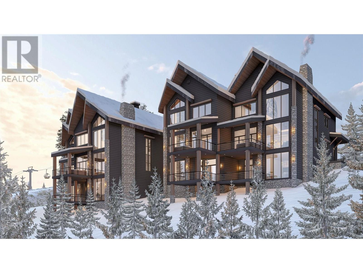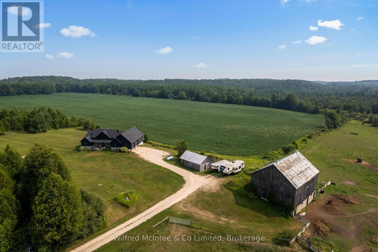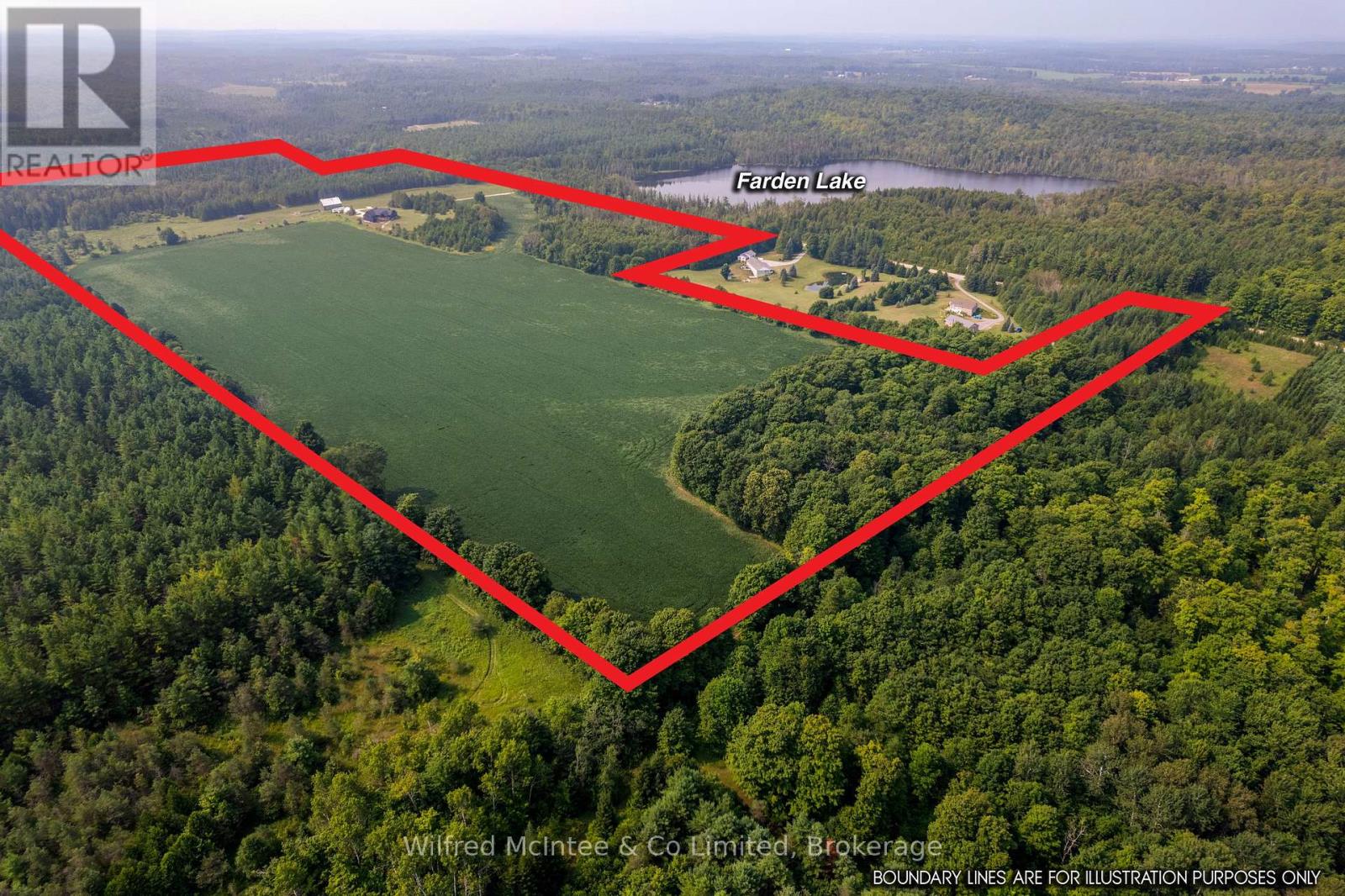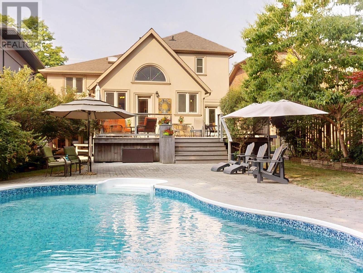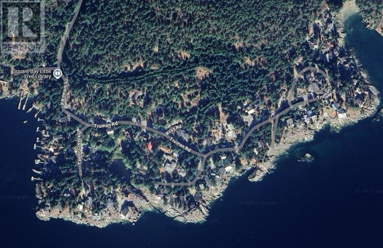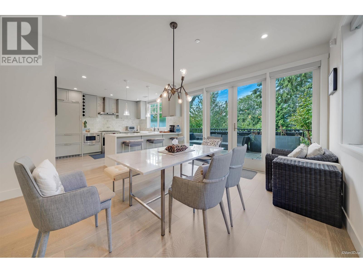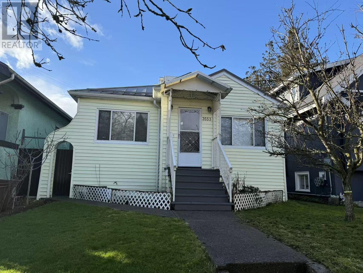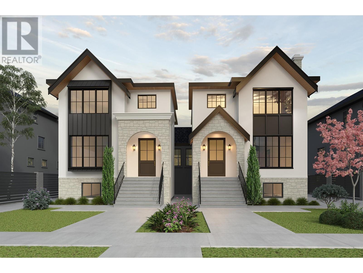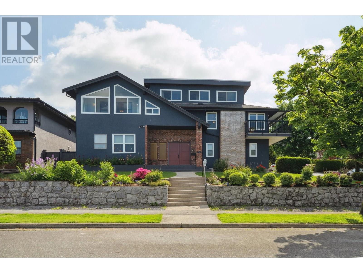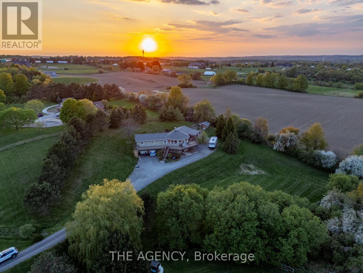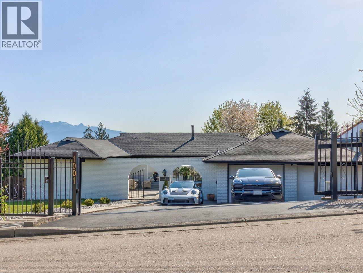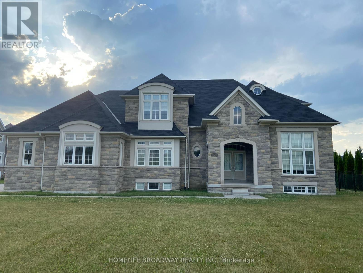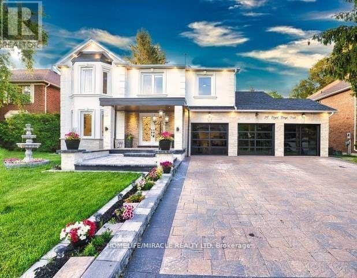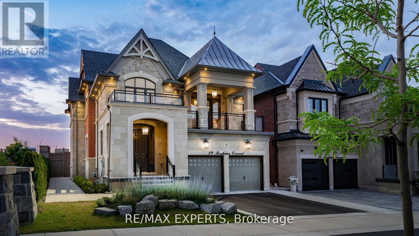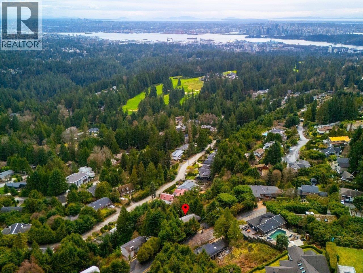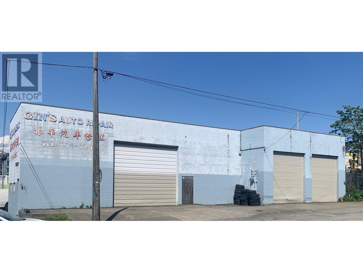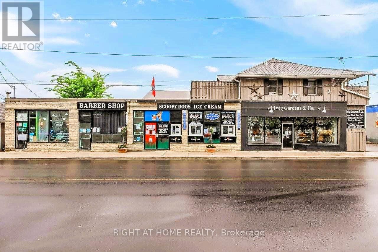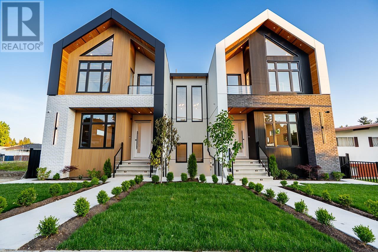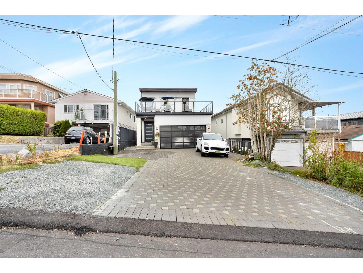4524 Marineview Crescent
North Vancouver, British Columbia
This beautifully maintained home is located in the Handsworth Secondary and Highland Elementary catchment. Offering 4 spacious bedrooms and 3 full bathrooms, it is perfect for families. The main floor features a welcoming foyer, living and dining rooms, a kitchen, a cozy family room, and a mudroom. Upstairs, you'll find a generously sized primary bedroom, a walk-in closet, an ensuite, along with 3 additional bedrooms, a full bathroom, and a large deck with a breathtaking mountain view. This is a tenanted property - viewings by appointment only with 48 hours´ notice. (id:60626)
Orca Realty Inc.
28 Colwood Road
Toronto, Ontario
Your Edenbridge/Humber Valley forever home awaits at 28 Colwood Road- a solid brick two-storey set on a premier 60 x 129 lot in the prestigious Edgehill Park enclave. With nearly 2,500 sf above grade, this property offers the perfect blend of comfort, scale and opportunity- move in, renovate, or build new in one of Etobicoke's most coveted neighbourhoods. The main level includes a welcoming foyer, a grand sunken living room with a gas fireplace, crown moulding, hardwood floors and a walkout to the backyard, a formal dining room overlooking the backyard complete with crown moulding & hardwood floors, a family-sized kitchen with a centre island, stone counters, abundant cabinetry and wall-to-wall windows framing lush garden views, a versatile main floor den/study and a convenient powder room. The bright second level features a large skylight, four generous bedrooms including a primary suite with his/hers closets, hardwood floors and a private 3 piece ensuite, a linen closet as well as a spacious 5 piece family bath. The lower level offers excellent potential for customization and presently includes a recreation room with a fireplace, a laundry room and multiple storage rooms including a cold room and a crawl space. The fenced backyard retreat offers a rare sense of space and privacy with an large deck, a patio, water feature and mature gardens and trees. A double garage and double private drive provide parking for six cars. Exceptional location steps to James Gardens and Humber River trails and parkland, minutes to Toronto's top golf clubs including Lambton and St. Georges & within the catchment for top schools such as Humber Valley Village JMS, Our Lady of Sorrows, Richview CI, Bishop Allen & KCS (private). Shopping and dining abound at Humbertown, Kingsmill Plaza and along Bloor St W. Near Royal York Station and Weston GO/UP and all major highways; an easy commute to downtown and Pearson. Rare chance to secure a premier address in the heart of Humber Valley Village! (id:60626)
RE/MAX Professionals Inc.
15908 Russell Avenue
White Rock, British Columbia
'Priced to Sell, Best Value in White Rock, Newer Built Executive Residence, 2-5-10 Warranty till 2032, Excellent Rental Income. Parks, Beach, Schools, Bus Stops all at Walking Distance. This Luxurious Family Home Offers a Superbly Designed Main Floor, Ideal for Entertaining Guests. Features a Chef's Kitchen with a Large Central Island, Push Latch Cabinets, Bosch Appliances, WOK Kitchen, Wet Bar, Wine Storage, Theatre Room, In-Floor Radiant Heating, A/C, 10' Ceiling, Security System. The Primary Boasts a Generous Walk-In Luxurious Ensuite Equipped with a Deep Soaker Tub and a Glass-Enclosed Shower. 2 + 2 suites (id:60626)
Saba Realty Ltd.
B103 - 1943 Ironoak Way
Oakville, Ontario
Outstanding unit for Sale at iQ2 Business Centre with windows on two sides, providing exceptional natural light and a sleek, contemporary aesthetic. Perfect for Gym/Sports Facility related use. Some retail uses are permitted in this unit. Located steps from Farm Boy, Starbucks, and numerous restaurants. Excellent connectivity with quick access to Hwy 403 and the QEW. (id:60626)
RE/MAX President Realty
15569 Oxenham Avenue
White Rock, British Columbia
On a quiet street in central White Rock. Just a short walking distance to all amenities: schools, shopping, hospital, restaurants, White Rock Pier & the beach. Beautifully designed & built by a reputable builder. Open floor plan & exceeds all of your needs. 4,708 SF plus 400 SF Double Garage home on large 5,489 SF lot.Plus 400sf Garage Features Main: office, great rm with fire place, dinning rm, kitchen w/wok kitchen. Upper: Mstbd w/5pc ensuite plus generously sized 3 bedrooms two washroom. Basement: Theater rm plus extra 2 bedroom suite with another extra room with full washroom. School catchment: Earl Marriott / Semiahmoo Secondary White Rock Elementery. (id:60626)
Century 21 Coastal Realty Ltd.
500 Lakepoint Court
Sudbury, Ontario
Welcome to this exquisite, fully modernized luxury residence nestled on the pristine shores of Ramsey Lake in Sudbury, Ontario. Offering just under 6,000 square feet of refined living space, this home is the perfect blend of contemporary elegance and family-friendly design. Set on a rare lot that gently meets the water's edge, the property provides an ideal setting for children to play and families to gather. Inside, you'll be greeted by soaring ceilings and expansive windows that flood the interior with natural light while framing breathtaking lake views. This spacious open concept-layout is thoughtfully designed for both everyday living and entertaining, featuring high-end finishes, multiple living areas, and seamless transitions between indoor and outdoor spaces. Whether you're enjoying a quiet morning by the lake, hosting friends on the patio, or watching the sunset through the floor-to-ceiling, this is a home that elevates every moment. With six spacious bedrooms, five luxurious bathrooms, and a dedicated home office, with three fireplace, this residence accommodates both relaxation and productivity. The home features multiple living areas, including a sunlit living room and a cozy family room, each with its own elegant fireplace, perfect for creating warm, inviting atmospheres year-round. (id:60626)
RE/MAX Crown Realty (1989) Inc.
14004 89a Av Nw Nw
Edmonton, Alberta
This modern home, with the charm and flair of an executive estate, is located in the HEART OF PARKVIEW—one of the city's most sought-after neighborhoods. A true LEGACY property, it's an investment in history, artistry, and family. A home where traditions begin and futures are built. This classic exterior design features a WRAP AROUND COVERED DECK, to over 4,500 sq ft of finished living space. This home offers 6 bedrooms, 5 bathrooms, and a spacious open-concept layout with 10-FOOT CEILINGS. The great room, kitchen (includes butler kitchen), and dining area are ideal for large families or entertaining. A front LIBRARY or tearoom provides a peaceful space for when quiet me time is needed. The master suite is a standout with soaring VAULTED CEILINGS, exposed beams, and a BUILT-IN WINE AND COFFEE STATION—perfect for quiet mornings. **Completion of this brand new build including landscaping is JULY 31 or sooner, favorite colors for walls, floors, and more can be chosen to personalize this special home.** (id:60626)
Logic Realty
7736 Jasper Crescent
Vancouver, British Columbia
Fall in love with this luxury custom-built house in prestigious Fraserview, offering panoramic views from its high-side street location. Constructed with solid logs for enduring strength, the home features 7 bedrooms, 5 bathrooms, high ceilings on every floor, and a media room in the basement. Enjoy your morning coffee in the sundeck room or relax on the spacious rooftop patio. Modern amenities include central air conditioning, ensuite bathrooms upstairs, and a three-car garage. With quick access to Richmond, Superstore, and dining on Victoria Drive, this home falls within the James Douglas Elementary and David Thompson Secondary school catchments. (id:60626)
Unilife Realty Inc.
1893 Rymal Road E
Hamilton, Ontario
Prime Development Opportunity on Rymal Road – Assemble 3 Parcels for Maximum Potential! 1893, 1897 & 1899 Rymal Road, Hamilton, Unlock the full potential of this purpose-built apartment site by assembling all three parcels, Frontage: Over 241 feet along Rymal Road, Land Size: Just over 1 acre combined. Zoning: C5 Mixed-Use Zoning approved, allowing for 6 to 12 floors. Unit Potential: Build 200+ units (buyer to confirm with the City of Hamilton).Infrastructure: Road widened with services at the property line. Turnkey Building Option: We can connect you with a CMHC-approved builder to streamline your project. Vendor Financing: Vendor may consider a Vendor Take-Back (VTB) Mortgage for qualified buyers. This is a rare chance to acquire a high-visibility development site in a growing area with incredible potential for residential and commercial success. Don’t miss this opportunity to shape the future of Rymal Road (id:60626)
RE/MAX Escarpment Realty Inc.
3002 667 Howe Street
Vancouver, British Columbia
This 2 bed & den corner suite at THE PRIVATE RESIDENCES AT HOTEL GEORGIA has a spectacular view of the Northshore Mountains and harbour enhanced by floor to ceiling windows. Superb floor plan has well defined areas for furnishing easily. Unsurpassed design features with the finest of materials & finishes include oversized mahogany veneer entry door, detailed light fixtures, custom cabinetry, gorgeous kitchen & beautiful luxurious spa-like marble bathrooms. Home to those who expect the best, take pleasure in the 24 hr concierge, privileged hotel service & exquisite amenities such as the indoor saltwater pool, spa & superb gym. Luxurious central living in a legacy landmark with the finest shops, restaurants & arts at your door. (id:60626)
Grand Central Realty
1893 Rymal Road E
Hamilton, Ontario
Prime development opportunity on Rymal Rd E - unlock the full potential of this purpose-built apartment site. Frontage: over 241 feet along Rymal Road. Zoning: C5 Mixed-Use Zoning approved, allowing for 6 to 12 floors. Exceptional location, with views of Conservation. (id:60626)
RE/MAX Escarpment Realty Inc.
7463 Gladstone Street
Vancouver, British Columbia
This beautifully maintained three-level family home is situated in the prestigious and quiet Fraserview neighborhood. Set on a bright corner lot, it enjoys abundant natural light and a thoughtfully designed, spacious layout. The main floor boasts a welcoming family and dining area, alongside a cozy living room that opens to the kitchen and breakfast nook-perfect for everyday living. With four comfortable bedrooms and three full baths upstairs, there´s space for the entire family. The updated basement offers two more bedrooms and a large open rec area, ideal for in-laws or guests. A triple-car garage plus additional rear parking makes this home as practical as it is stylish. Steps to schools, Bobolink Park, Fraserview Golf Course, and Champlain Square. (id:60626)
Sutton Group-West Coast Realty
1893 Rymal Road E
Hamilton, Ontario
Prime Development Opportunity on Rymal Road – Assemble 3 Parcels for Maximum Potential! 1893, 1897 & 1899 Rymal Road, Hamilton, Unlock the full potential of this purpose-built apartment site by assembling all three parcels, Frontage: Over 241 feet along Rymal Road, Land Size: Just over 1 acre combined. Zoning: C5 Mixed-Use Zoning approved, allowing for 6 to 12 floors. Unit Potential: Build 200+ units (buyer to confirm with the City of Hamilton).Infrastructure: Road widened with services at the property line. Turnkey Building Option: We can connect you with a CMHC-approved builder to streamline your project. Vendor Financing: Vendor may consider a Vendor Take-Back (VTB) Mortgage for qualified buyers. This is a rare chance to acquire a high-visibility development site in a growing area with incredible potential for residential and commercial success. Don’t miss this opportunity to shape the future of Rymal Road (id:60626)
RE/MAX Escarpment Realty Inc.
2 Norwich Drive
Markham, Ontario
A truly rare, custom-built bungalow featuring over 5,000 sq. ft. of total living space approximately 2,500 sq. ft. on the main level, plus an additional 2,500 sq. ft. in the fullyfinished basement. This home offers 7 bedrooms and 4.5 bathrooms, making it perfect formulti-generational living or large families ~ Set on a sprawling corner lot with a private,expansive backyard that backs onto trees and a serene ravine all nestled in one of Markhamsmost sought-after neighbourhoods ~ Whether youre a family looking for a spacious,move-in-ready home to live and grow in or a developer eyeing long-term potential, this propertyoffers endless possibilities ~ Home is situated in top-ranked Franklin Street Public School andMarkham District High School ZoneKey Features: ~ Spacious open-concept layout ~ Grand foyer with custom detailing ~ Open-conceptkitchen perfect for entertaining ~ Elegant living & dining rooms ~ Dedicated home office +flexible-use rooms ~ Professionally finished basement with ample space ~ Beautifully landscapedyard with oversized private backyard ~ Ample driveway parking for multiple vehicles~ Zoned R3 (RES-LR3) Situated on a lot with R3 zoning under Markhams new 2024-19 by-law,this property offers a range of low-rise residential redevelopment possibilities. Buyers areencouraged to conduct their own due diligence with the City of Markham regarding specific uses,potential severance, or development permissions. Inspection welcome, but for buyer information only. No repairs will be made (id:60626)
Century 21 Atria Realty Inc.
1403 1818 Alberni Street
Vancouver, British Columbia
1818 Alberni by Rafii Architects offers 54 luxurious residences with interiors by Ste. Marie. The '03' Plan features 2 bedrooms, 2 baths, a flex space, and a sleek kitchen with Italian millwork and marble, equipped with WOLF and Sub-Zero appliances. Comes with 2-car residential parking. Enjoy stunning city views to the east and vistas of English Bay to the south. Located in Vancouver's sought-after neighbourhood, steps from Coal Harbour Marina, Stanley Park, fine dining, and shopping. Experience luxury living with smart technologies by B&O, 1VALET, hotel-style concierge services, a private fitness centre, Rolls-Royce chauffeured shuttle, a summer yacht, and an exclusive partnership with Holt Renfrew. Contact your agent today. (id:60626)
Rennie & Associates Realty Ltd.
Rennie Marketing Systems
5116 Winskill Drive
Tsawwassen, British Columbia
Huge size 0.507 Acres 85' x 260' lot. (22,085 sqft) in quiet cul-de-sac neighbourhood. Great potential for future development with multiplex construction. Convenient location near 52nd street and 12 Avenue. Steps to Cliff Drive Elementary and park, close to all amenties at 56 Ave , Tsawwassen Mills shopping centre, restaurants and golf course, mins drive to top ranking SouthPointe Academy private school.etc. House was updated in 2006 with remodelled bathroom and kitchen, hardwood flooring, granite counters, maple cabinets in kitchen and windows. Excellent holding property. (id:60626)
Royal Pacific Realty Corp.
90 Pitfield Road
Toronto, Ontario
Discover this elegant and sun-filled custom-built 5+1 bedroom, 5+2 bathroom modern home offering approximately 4370 sqft of luxurious living space, thoughtfully designed with impeccable craftsmanship and attention to detail. Featuring premium 4" maple hardwood flooring, large-format porcelain tiles, LED pot lights throughout, and an impressive 18-ft grand foyer leading to a coffered-ceiling living room, this home blends sophistication with everyday functionality. The gourmet kitchen boasts a waterfall-edge quartz island, custom cabinetry, full backsplash, and designer finishes perfect for both entertaining and daily living. The oak staircase with " thick tempered glass railings adds a modern architectural touch. Upstairs, the spa-inspired master ensuite provides a serene retreat. The fully upgraded basement, with its own separate entrance, has been transformed into a self-contained luxury suite featuring a private home theatre, karaoke room, and sleek wet bar offering the ultimate lifestyle experience or excellent income potential. Don't miss it! (id:60626)
Jdl Realty Inc.
3602 1151 W Georgia Street
Vancouver, British Columbia
Spacious two bedrooms,2.5 baths close to 1200s q S.W. corner unit with 160 sf balcony in the most desirable Trump tower with unblocked English Bay, Lion Gate, mountain and a little coal harbor view. World class services & amenities including the Rolls Royce car service, Champagne Bar, The Spa by Ivanka, award winning Mott 32 fine dining restaurant, indoor pool, gym & 24/7 concierge. 1 parking & 1 storage locker included. Walk distance to anywhere. Upgrade including: kitchen island, wall shelves in the den, laundry room and guest washroom, and lighting fixtures.Don't miss this one! (id:60626)
Coldwell Banker Prestige Realty
12 Mac Avenue
Georgina, Ontario
Client RemarksWelcome to 1.82 acre waterfront tourist commercial zoned marina properties, Area including land, water and road Total Approximately 7362 square meters. Beautiful Waterfront Property On Maskononge River Direct Access To Lake Simcoe With Docking For Large Boats. Perfect Spot For The Boating Enthusiast, Fisherman & Investor. Property Currently Offers Main Living Area With View Of River, Including 2 Covered Boat Slips, 3 Apartments with 3 Washrooms and 2 Kitchens. Airbnb and Water activities Income Year round. 20 Boat Slips With Existing boater clientele. The land area on 8 Mac Ave has the potential to be building 6 Townhouses on water. This Waterfront Commercial Land with Lots of potential. 5 mins to Walmart, Banks, Grocery stores, Shops, Restaurants, 5 mins to HWY 404 (id:60626)
Homelife New World Realty Inc.
7680 Cheviot Place
Richmond, British Columbia
New Price Adjustment: now offered at below B.C. assessment. Large sized lot, well maintained home, central location in upscale neighbourhood, where convenience meets with tranquility, look no further! This home is equipped with air conditioning and in floor heating, it welcomes you with a grand entrance, high ceiling foyer and office, dining room with wet bar fridge, main kitchen with skylight. It contains 5 bedrooms and 5 bathrooms, including an in-law suite with separate entrance with its own kitchen, living room and bedroom. Upstairs you can find four spacious bedrooms and living space that can be used as seating area and recreation room. Steps away from Blundell centre, Blundell Elementary & Ferries Elementary. Easy access to Richmond Secondary and Minoru Park. (id:60626)
Sutton Group Seafair Realty
23 Davidson Drive
Ottawa, Ontario
OPEN HOUSE THIS SUNDAY 17th of AUGUST 2-4PM. Scenically Supreme in Rothwell Heights. Surrounded by custom homes valued between $5M - $8M, this stately residence presents a rare opportunity to own in one of Ottawa's most prestigious enclaves at a fraction of replacement cost. Perched on a private hillside with breathtaking views of the Gatineau Hills, this exceptionally well-built and thoughtfully designed home offers appx 5,000 sq. ft. of living space on a prime lot on exclusive Davidson Drive it would be impossible to replicate this caliber of property at todays construction costs. A grand two-storey foyer with imperial staircase introduces the elegant interior. The expansive living room with fireplace opens onto a deck overlooking the treetops perfect for entertaining or quiet reflection. A formal dining room sets the stage for memorable gatherings. The oversized kitchen is the heart of the home, connected to a sunlit family room and a second deck. A remarkable 20-ft main-floor study offers flexibility for a library or home office. Upstairs, the tranquil primary suite features a sitting area, spa-like ensuite, and large walk-in closet. A second bedroom enjoys its own ensuite, while two additional large bedrooms share a family bath. The walkout lower level boasts a 33 x 30 recreation room with oversized windows and direct access to a stunning 70-ft indoor lap pool with hot tub, change room, and bathroom all framed by floor-to-ceiling windows and opening to the outdoors. With timeless architecture, solid construction, and unlimited potential to renovate or personalize, this is a unique opportunity for discerning buyers or contractors in search of a forever home in an elite neighbourhood. Available for GO and SHOW until the 27th of July. 24hrs irrevocable on all offers and Schedule B on all offers. OPEN HOUSE THIS SUNDAY 17th of AUGUST 2-4PM. (id:60626)
RE/MAX Hallmark Realty Group
10511 No. 2 Road
Richmond, British Columbia
Perfectly situated in Steveston North, this exceptional property is close to London Secondary School and London Park. Situated on a spacious 7400+ sqft lot, the home offers 3600 sqft of interior space with 5 bedrooms and 4.5 bathrooms. One bedroom suite on the main floor has a separate entrance, ideal for rental income or mortgage helper. The layout is thoughtfully designed, featuring high ceilings in the living room, a cozy family room, and dual kitchens. The home has been meticulously maintained, with recent upgrades including a new gas cooktop(2024), crystal chandelier in the foyer(2024), updated kitchen fridge and sink, fresh interior and exterior painting, epoxy garage flooring, and air conditioning in the bedrooms. First open house Sep 06 Sat & Spe 07 Sun 2-4pm (id:60626)
Nu Stream Realty Inc.
96 Wolf Creek Crescent
Vaughan, Ontario
*** RAVINE LOT *** PRIVATE BACKYARD *** WALK-OUT BASEMENT *** Beautifully maintained home with a private backyard and stunning ravine views from multiple rooms. *** 9 feet ceilings on both floors *** Bright main floor with gas fireplace, custom built-ins, and oversized deck off the kitchen perfect for entertaining or relaxing. Two full kitchens with high-end appliances make hosting easy on both floors. Ideal setup for extended family, guests, or AirBnB income. Primary suite with creek views, walk-in closet, and spa-like ensuite with heated floors. Professionally landscaped with interlock, stonework, irrigation system, and a massive composite deck. An entertainers dream surrounded by nature and privacy. ***Proudly owned by its original owner*** (id:60626)
Century 21 Fine Living Realty Inc.
Office 220 8415 Granville Street
Vancouver, British Columbia
An Exceptional opportunity to acquire brand new West Side Vancouver commercial real estate assets.This southern pocket of Granville Street is a serene and well-established residential neighbourhood with exceptional exposure to vehicular and pedestrian traffic. Located on the south end of Granville Street, the property is conveniently accessible from all other areas of Vancouver and is just minutes from Richmond, the Vancouver International Airport.Marine Gateway, and the Marine Drive Canada Line Station. Ideal for self-use and investors alike. The development is a collection of 64 residential units, 10 office units, and eight retail units. Estimated completion in Spring 2025. (id:60626)
RE/MAX Crest Realty
Pl201 Big White Road
Kelowna, British Columbia
""We didn’t just build Cambia to sell homes. We built it to feel like a place people could truly return to.” — Andrea & Enrique, Developers. Welcome to Home 201 at Cambia Creekside Residences, a place designed to be part of your story. Perfectly nestled between the Village, Happy Valley, and Black Forest, this home is part of a rare collection crafted for those who value adventure and quiet luxury. With sweeping views of the Monashees and seamless ski-in/ski-out access just steps from your door, Home 201 offers one of four opportunities to be a part of this community. The wide-open kitchen and living areas anchor the main level, framed by expansive windows and a stunning statement fireplace. Upstairs, three spacious bedrooms include a primary suite featuring its own fireplace, walk-in closet, and soaking tub for slow winter mornings. Downstairs, the layout adapts to you: whether it’s an extra bedroom and rec room, upgrade to a fully finished guest suite, or an unfinished canvas ready for your own vision. From the steam shower to the premium KitchenAid appliance package, every detail in this home speaks to intention and longevity. (id:60626)
Chamberlain Property Group
574461 Sideroad 40
West Grey, Ontario
This is where quality design, functional living and farm life all meet. On this vast 81 acres, featuring a recently built luxury farm house, 45 acres of clear land, a 10 acre maple bush, and flowing water. This 2022 build was intentionally crafted with an open concept layout and a walkout basement. Setting the tone for quality finishes throughout the home, you will find brand new hard wood floors, suspended ceilings, and marble countertops. A large walkout deck with a cathedral ceiling is perfectly placed, to enhance your view of the exceptional landscape. Lined with wood siding and limestone exterior stone with a 50-year warranty. The bank barn is equipped with water, stalls and storage space. The property is lined with groomed trails, workable land, fenced pasture and the Traverston Creek. The best kept secret is the Farden Lake, a 25 acre public accessible lake, literally a stones throw away. The Glenelg Klondyke Trail is also within riding or hiking distance to enjoy the 400 acres of trails and groomed cross country skiing. You don't just want to find a home. You want a lifestyle.. Its here, waiting for you. (id:60626)
Wilfred Mcintee & Co Limited
574461 Sideroad 40
West Grey, Ontario
This is where quality design, functional living and farm life all meet. On this vast 81 acres, featuring a recently built luxury farm house, 45 acres of clear land, a 10 acre maple bush, and flowing water. This 2022 build was intentionally crafted with an open concept layout and a walkout basement. Setting the tone for quality finishes throughout the home, you will find brand new hard wood floors, suspended ceilings, and marble countertops. A large walkout deck with a cathedral ceiling is perfectly placed, to enhance your view of the exceptional landscape. Lined with wood siding and limestone exterior stone with a 50-year warranty. The bank barn is equipped with water, stalls and storage space. The property is lined with groomed trails, workable land, fenced pasture and the Traverston Creek. The best kept secret is the Farden Lake, a 25 acre public accessible lake, literally a stones throw away. The Glenelg Klondyke Trail is also within riding or hiking distance to enjoy the 400 acres of trails and groomed cross country skiing. You don't just want to find a home. You want a lifestyle.. Its here, waiting for you. (id:60626)
Wilfred Mcintee & Co Limited
105 Botfield Avenue
Toronto, Ontario
Large, welcoming, sidesplit home with gas fireplace, 3 Bedrooms plus Office, 4 bathrooms, ground floor family room, games room with bar, recreation room and finished basement. Home is 2917 sq ft above ground plus basement. Oversized Primary bdrm has reading nook and 2 walk-in closets. Home crafted using custom, prime hardwood from trees cut and milled in Tillsonburg, Ontario. Large kitchen with cathedral ceiling walks out to wrap around deck. Huge 46.58 x 160 ft fenced lot with kidney shaped, inground Saltwater pool (32 x 18 ft). Deep end 8 ft. Home has generator for peace of mind and air ventilation system. Double Driveway and double garage with indoor access to home. Come take a look at this gorgeous home. Home Inspection Available. (id:60626)
Royal LePage Real Estate Services Ltd.
27 Hawthorne Lane
Aurora, Ontario
One of the best Lots on one of, if not the most sought after street in Aurora! Surrounded an impressive collection of stunning, multi-million-dollar Luxury Homes, nestled at the quiet end of a cul-de-sac. Set on a rare pie-shaped Lot, this property spans an impressive 155 feet wide at the rear, offering incredible space, privacy, and endless possibilities. Lots like those very rarely come to market, so secure it now and build your Dream Home on Hawthorne. Or renovate the existing well-laid-out 3-Bedroom Bungalow. Enjoy a short and scenic walk along beautiful Kennedy Street West to the heart of Yonge Street with its Cafés, Restaurants and Shops. Top-tier Private Schools like St. Andrews College and St. Anne's School are just minutes away, making this location as practical as it is prestigious. (id:60626)
Keller Williams Realty Centres
Dl 2394 Truman Road
Halfmoon Bay, British Columbia
Prime Development Opportunity in Halfmoon Bay! This 17.29-acre ocean-view land assembly on Truman Road offers a 6-lot subdivision plan with parcels ranging from 2.25 to 3 acres. Preliminary subdivision planning is in place, making this an exceptional investment. Build a private estate or develop a prestigious community in this sought-after location. Enjoy stunning coastal views, peaceful surroundings, and proximity to beaches, trails, and amenities. Ideal for developers or a joint venture opportunity. Don´t miss this chance to secure a premier piece of the Sunshine Coast! (id:60626)
RE/MAX City Realty
7281 Cypress Street
Vancouver, British Columbia
"Bishop" This Stunning 3 BED + DEN, 3-level corner townhome in Vancouver´s West Side! This 2023 sqft home features A/C, engineered oak floors, gas fireplace & open-concept living. Gourmet kitchen with quartz counters, gas cooking & s/s appliances. 2 spacious bedrooms + den on 2nd level; top floor is a dreamy primary suite with vaulted ceilings, spa-like ensuite & balcony. Enjoy 2 patios, cozy firepit, in-suite laundry, ample storage, 2 EV-ready parking & private locker. Pets & rentals allowed. Steps to Choices Market, Arbutus Greenway, cafes, parks & top schools. A true gem! (id:60626)
Ra Realty Alliance Inc.
3553 Inverness Street
Vancouver, British Columbia
PRIME EAST VANCOUVER MULTI-FAMILY DEVELOPMENT OPPORTUNITY! A rare offering in a rapidly evolving neighborhood, this 7893 SQFT site strategically located just off Kingsway on Inverness St, well-positioned for potential rezoning, allowing for apartment developments with residential rental tenure at FSRs up to 2.40 (subject to city approval). This is an ideal opportunity for developers looking to invest in a highly sought-after East Vancouver location. Contact us today for more details on this exceptional investment opportunity! (id:60626)
RE/MAX City Realty
4715 Woolsey Common Sw
Edmonton, Alberta
BRAND NEW OVER 5000sg.ft OF LIVING SPACE, 2 STOREY LOCATED IN MOST SPECTACULAR WINDERMERE LOCATION. BEAUTIFUL PROPERTY WITH FLAT ROOF, WALKOUT BASEMENT, ELEVATOR w/4 STOPS INCLUDING THE GARAGE. MAIN FLOOR HAS LARGE BEDROOM/DEN, BATHROOM WITH BEAUTIFUL SHOWER, LIVING ROOM WITH EXCEPTIONAL DESIGNED FIREPLACE, KITCHEN, SPICE KITCHEN AND DECK THAT IS ACCESSIBLE FROM DINING ROOM AND DEN. UPPER FLOOR HAS 3 LARGE BEDROOMS WITH WN WALKING CLOSETS AND WASHROOMS, 4TH BEDROOM IS THE MASTER WITH STUNNING DESIGNED 5PC WASHROOM, WALK-IN CLOSET AND ACCESS TO BALCONY. BASEMENT HAS BEDROOM, FLEX ROOM, LARGE FAMILY ROOM AND BEAUTIFUL WET BAR. GROUND LEVEL HAS CONCRETE PATIO WITH STAMPED CONCRETE FINISH. BEAUTIFUL EXTERIOR WITH IRON BALCONY THAT CONNECTS TO FRONT BEDROOMS. IN FLOOR HEATING, HEATED GARAGE FLOOR, APPLIANCES, BEAUTIFUL KITCHEN CABINETS, 18' CEILINGS IN FRONT ENTRY & FAMILY ROOM. QUARTZ COUNTERTOPS, BLACK EXTERIOR WINDOWS AND MANY MORE UPGRADES. BUYERS RESPONSIBLE TO FOLLOW THE ARCHITECTURAL REQ.$20000. (id:60626)
Now Real Estate Group
5181 Booth Avenue
Burnaby, British Columbia
Step into Uno on Booth-a brand new, almost move-in-ready half-duplex in Burnaby´s coveted Forest Glen Neighbourhood! Thoughtfully attached at a SINGLE point, it offers the privacy of a detached home. Built by widely renowned builder Black Tusk Homes, known for quality craftsmanship and smart design. Main floor features a bedroom + full bath-ideal for guests or in-laws. Enjoy custom millwork, a 42" Fisher & Paykel fridge, 6-burner gas stove, radiant in-floor heat, gas fireplace, and efficient heat pump with A/C. Plus, a 4-bed, 2-bath LEGAL suite below. Detached garage + fenced pad. Catchments: Chaffey-Burke, Moscrop, and Marlborough (French). Have your agent read the agent only section. BE SURE TO WATCH THE VIDEO! Active construction site, do not approach site without an appointment. (id:60626)
Royal LePage Global Force Realty
7347 Queenston Court
Burnaby, British Columbia
Rare Find in North Burnaby! Tucked away on a quiet cul-de-sac in one of Burnaby´s most desirable family neighbourhoods, this updated and AIR-CONDITIONED home offers over 3,800 square ft of flexible living on a large corner lot. The bright main floor features a gourmet kitchen with quartz counters and black accents, a sunroom, formal dining room, and spacious family room. Upstairs offers 3 bedrooms, including a luxurious primary with walk-in closet, solarium, and updated ensuite. The top-floor flex space, currently a gym, offers STUNNING VIEWS of Vancouver and is wired for TV and sound. Downstairs, a private 2-bedroom suite provides excellent mortgage helper potential or space for extended family-A commanding presence in a prime location! (id:60626)
Macdonald Realty
5800 17th Sideroad
King, Ontario
Set on 4.95 acres of gently rolling land with a private winding driveway, this custom residence blends timeless design with modern comfort in one of King's most sought after pockets. Featuring 3 spacious bedrooms, 4 bathrooms, a dedicated home office, and over 3,000 sq. ft. of finished living space, this raised bungalow is thoughtfully laid out for both everyday living and entertaining. The open-concept main floor is anchored by a grand great room with vaulted ceilings and seamless walkouts to an expansive deck with breathtaking panoramic views. The primary suite offers a private retreat with a walk-in closet, 4-piece ensuite, and direct access to a screened-in porch. Downstairs, a fully finished walkout basement provides generous space for a rec room, and additional entertaining. Located just minutes from Hwy 400 and surrounded by upscale estate homes, this property offers peace, privacy, and incredible potential for future growth. Furnace 2019, Filtration System 2019, Instant Water Tank 2019, Pool Table, Hot Tub, All Appliances, Washer , Dryer, All Electric Light Fixtures, All Closet Organizers, Central Air Conditioner, Roof 2015, Drilled Well and Garden Shed. (id:60626)
The Agency
1001 Palmdale Street
Coquitlam, British Columbia
https://glasshousephotos.hd.pics/1001-Palmdale-St (id:60626)
Royal LePage Sterling Realty
492 Melrose Avenue
Toronto, Ontario
Beautiful family home in one of the most sought after streets in the highly coveted Ledbury Park neighbourhood. Enjoy this spacious and immaculate home flowing with Hardwood flooring throughout main level, and large principle living and dining rooms with picture windows and California shutters. Entertain from the spacious eat-in kitchen open to the warm family room with wood-burning fireplace and oversized deck. Second Floor Features Large Primary With Walk-In Closet And Recently Renovated Ensuite, W/ 2 Additional Sizable Bedrooms, Plus Converted 4th Bedroom Into Oversized 2nd Level Laundry room. Lower Level Has Spacious Rec Room With High Ceilings, large Washroom, With Access To 2 Car Below Grade Garage. Just steps to the best restaurants and shops, with distinguished schools and multiple parks, this loving and well-cared for home is ideal for any family and should not be missed. (id:60626)
Forest Hill Real Estate Inc.
8 Wolford Court
Georgina, Ontario
Lake View - Beautiful Sunrise and Sunset View. Luxury Eastbourne Estates Gated Community with Private Residents' Membership only Dock, Surrounded by a Park, Lake, Conservation Area and Golf Course. (id:60626)
Homelife Broadway Realty Inc.
24 Royal Rouge Trail
Toronto, Ontario
Exquisite Rouge Valley Ravine Estate A True Masterpiece of Luxury Living: Nestled on a prestigious street, this breathtaking ravine lot offers an unparalleled blend of elegance, comfort, and entertainment. Spanning over 5,000+ square feet of opulent living space, this newly renovated residence boasts over $500,000 in premium upgrades, meticulously designed with an open-concept vision. Unrivaled Craftsmanship & Features: - Grand interiors with soaring ceilings, exquisite finishes, and an Onyx 10-foot backlit island and backsplash elevate the heart of this home a chefs dream kitchen equipped with two Wolf stoves and quartz countertops. - Lavish master retreat featuring an expansively designed master suite with a wall-to-wall walk-in closet and a spa-like six-piece ensuite with a Jacuzzi. - Ultimate convenience with two full laundry suites on both the main and second floors. - Sophisticated exteriors include a new black-tinted glass three-car garage, an extended stone driveway with parking for up to nine cars, and new stone landscaping. Your Private Resort Awaits: - Heated in-ground pool and hot tub - Stone fireplace and sauna room - Billiards table and glass solarium for year-round enjoyment - Expansive deck with glass railing, overlooking the Rouge Valley Additional Highlights: New roof and skylight, smart custom window coverings, oak staircase, LED pot lights, sprinkler system, security cameras, and more. Prime Location: Minutes from Highway 401, the University of Toronto, Lake Ontario, and the GO Station. This is more than a homeit is a statement of luxury living. A rare opportunity that exceeds all expectations. (id:60626)
Homelife/miracle Realty Ltd
89 Rosshaven Crescent
Vaughan, Ontario
Look No Further! 89 Rosshaven Cres Is An Architectural Gem That Combines Modem Living & Elegance! As You Enter The Foyer Of This Home You Are Welcomed With An Open Airy Feel With Soaring 20Ft Ceilings. The Main Floor Boasts An Open Concept Extremely Functional Layout With 10Ft Ceilings, Oversized Dining Room With Coffered Ceilings That Flows Seamlessly Into The Kitchen, Large Main Floor Office With Waffle Ceilings, Massive Open Concept Great Room With Waffle Ceilings & Tons Of Natural Light! The Kitchen Which Is The Heart Of The Home Is Equipped With A Large Built In Pantry, Quartz Counters, Quartz Backsplash, Pot Filler, Top Of The Line CAFE Appliances, B/I Microwave, Gas Stove, A Huge Oversized Island With Granite Counter Top & Walks Out To Your Fully Landscaped Backyard Oasis That Includes A BBQ Area, An In Ground Ozone System Pool With Waterfall & 3Pc Bath Perfect For Entertaining Or Relaxation! As You Make Your Way To The Upper Part Of The Home You Are Greeted By A Secondary Living Space Great For Entertaining &Walk/Out To A Covered Balcony! The Second Level Offers 9Ft Ceilings, Spacious Bedrooms One With A Jack & Jill Bath, Another With It's Own Ensuite And The Large Primary Bedroom Offers A Large 5pc En-Suite & Massive Walk-In Closet! This Spectacular Home Will Satisfy The Pickiest Of Buyers! Close To Shops, Restaurants, Schools, Hwy 400 And More! (id:60626)
RE/MAX Experts
530 St. Andrews Road
West Vancouver, British Columbia
VIEWS of Stanley Park, Georgia Strait, Downtown Vancouver, Burrard Inlet, Mount Baker, & Grouse Mtn. 2,936 square ft house on a 14,924 sf LOT in the British Properties! NO POWER LINES interrupting views. NO CREEKS on or within 15 meters of the lot! Private & quiet. No neighbors looking in. Views from all levels and 6 bdrm/4 bath split level has 3 large balconies w/lots of natural light. Incl. fully permitted & authorized 3 bdrm lower level suite currently rented for $2600/month. On demand hot water, Oak floors up, engineered hw down, move-in condition. Rent upper level for $2800/month for a total of $5400/month. Great for Holding or Build your dream Home! (id:60626)
Sutton Group Seafair Realty
696 Clark Drive
Vancouver, British Columbia
This property is located at Clark Drive and Georgia Street on the northeast corner in the heart of Vancouver's Strathcona neighborhood. Just a few minutes east of downtown Vancouver. This is a great opportunity to own a 2360 sq. ft. freestanding Industrial building built in 1989 and 2nd building in 1999 with concrete blocks with torch on roof located in a high exposure corner lot. Currently occupied by the owner as a Automotive Repair Shop for 40 years with washrooms, 3 separate bay doors, heating system, parking and much more. I-2 Industrial zoning allows for a multitude of uses. Ideal for investors, Owner user. Call to discuss your options. (id:60626)
Sutton Centre Realty
12 Highland Hill
Toronto, Ontario
12 Highland Hill - Priced to Sell - Exceptional Value Meets Timeless Elegance!This immaculate 4-bedroom, 7-bathroom detached home sits proudly on a 50-ft x 150 Premium lot and is impeccably maintainedtrue pride of ownership throughout. From the moment you enter, you're greeted by a grand foyer with soaring 18-ft ceilings that offer an immediate wow factor. Enjoy 9-ft ceilings on both the main level and finished basement, creating an open and airy feel.The home features luxurious Italian-inspired finishes, with detailed crown moulding and wrought iron accents throughout. The newly renovated kitchen (2021) includes a gas stove and premium Miele ovenideal for the discerning chef. Freshly painted and move-in ready, the elegant stone exterior exudes sophistication.Additional highlights include a new roof (2019), a yard large enough to accommodate a pool, and a cabana already equipped with a 3-piece bath. Conveniently located just a short walk to the Yorkdale mall, subway, banks, pharmacies, and more.Well-priced, this is one you dont want to miss! (id:60626)
RE/MAX Hallmark Realty Ltd.
339 Thomas Cook Avenue
Vaughan, Ontario
Feel The Amazing Energy Once You Step In! This Exquisite Sunken Madison Home In Patterson Features The Thompson Floor Plan,Offering 3,894 Sq Ft Of Luxurious Living.With An Elegant Facade And Vibrant West-Facing Setting, The Grand Entry Boasts 18-Foot Ceilings. The Second Floor Structure Is Solid Concrete Where Stunning 24X24 Porcelain Tiles Are Laid Throughout, While Bedrooms Have Cozy German Waterproof Laminate Flooring. The Scavollini Kitchen,With Blue Caesar stone Countertops And High-End Appliances, Overlooks A Landscaped Backyard. The Third Floor Hosts Four Bedrooms, Including A Master Suite With A Luxurious 5 Piece Ensuite. The 3rd & 4th Bedroom Share A 3PC J&J Bathroom. The Flex Room Adds Additional Space ForBedroom/Playroom. The Laundry Is Conveniently On The 3rd Level With B/I Cabinets & Sink. Stainless Steele & Glass Railings Gives The Homes A Timeless Feel.Recent Updates (2022) Include A New Roof, New Front Door, New A/C, New Backyard Landscaping & Remodeled Bathrooms. This Property Offers A Perfect Blend Of Luxury, Comfort & Practicality. (id:60626)
Royal LePage Your Community Realty
10 The Queensway S
Georgina, Ontario
Your Search Ends Here - Calling All Investors, Builders, Developers, here is a possible 2.1 Acre Mix-Use development lot assembly including Strip Plaza and Residential in high elevated lot & very aggressive growth area of Keswick among prestige residential and commercial amenities, this can be Mix-Use building or multi-Res or Commercial as per application submission. Area is in aggressive development progress as per density. The Unit 10 (can be sold separately or as part of whole lot assembly) situated in the strip plaza with 4 Commercial retail stores and 4 Office/Res. Apartments with parking spots located on lot +/-154 x 101 ft. (id:60626)
Right At Home Realty
B 5280 Venables Street
Burnaby, British Columbia
Welcome to Venables Residences! Architecturally designed farm house style duplexes! Over 3200 sqft of living space. TOTAL 6 BDRMS, 6 BATHS & 2 kitchens. TOP floor has 3 BDRMS all with separate BATHS. Enjoy the vaulted ceilings in the master rm & must see luxury bath. Laundry is conveniently located on top floor. Main floor has 10 ft ceilings, open concept floor plan with spacious living rm leading into the dining rm. Enjoy watching your favorite TV shows from your beautiful kitchen. Kitchen finished with Fisher & Paykel appliance package. Integrated fridge & dishwasher. Grand Island with seating. Covered deck off family rm for summer barbecues. 2 BDRM legal suite plus media rm with full BDRM & BATH. Huge back yard for kids to enjoy. 2 car garage plus open parking. A/C, radiant heat, CCTV.. (id:60626)
RE/MAX Crest Realty
958 Keil Street
White Rock, British Columbia
This Custom Luxury Ocean View Home is steps from the Beach. The view is spectacular from both main and upper floors. Watch the sunset every night from your primary bedroom, kitchen, living room or large wrap around cover deck. This home features high end S/S Kitchen Aid appliances, luxury open concept floor plan with a large island. the chef kitchen is equipped with a gas stove. Main deck off the kitchen has a natural gas barbecue connection. Comes with 2 bedroom legal suite, also a separate rec/media room for owners which includes theatre system (rough in) and surround sound system, air conditioning, smart home automation, security surveillance, 2-5-10 Warranty. Steps away from the Beach, restaurants, shopping and more... Book you private showing today! (id:60626)
Team 3000 Realty Ltd.


