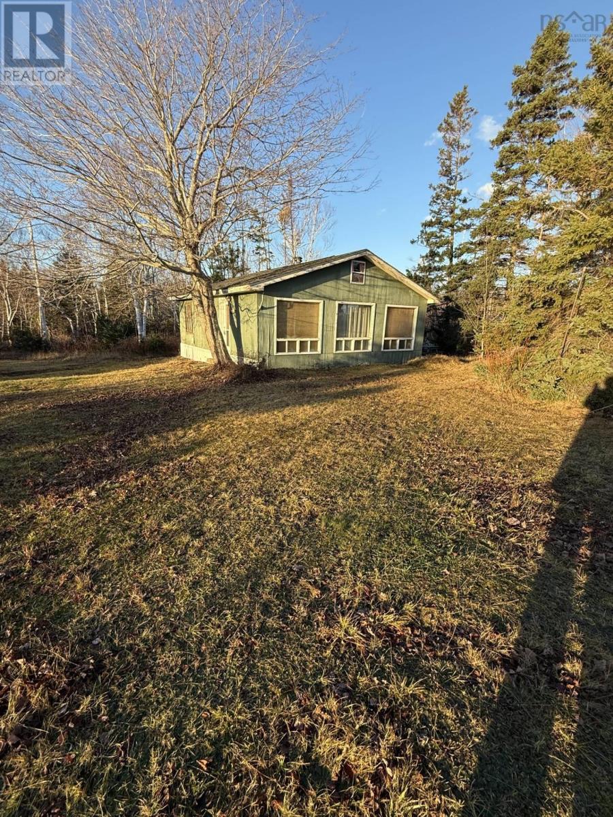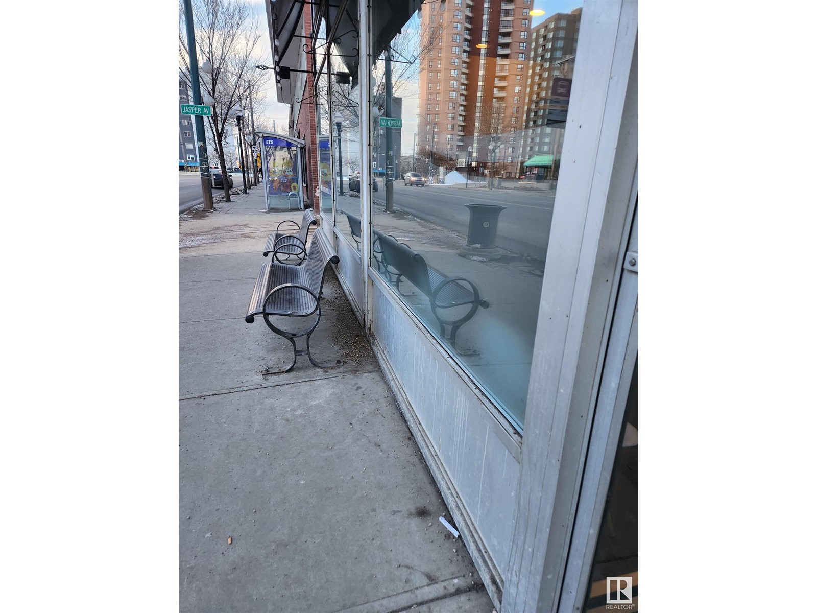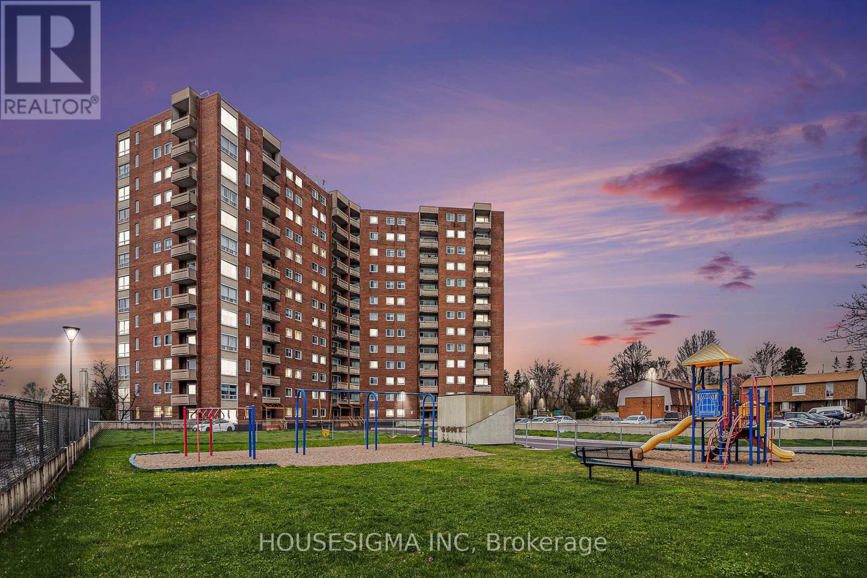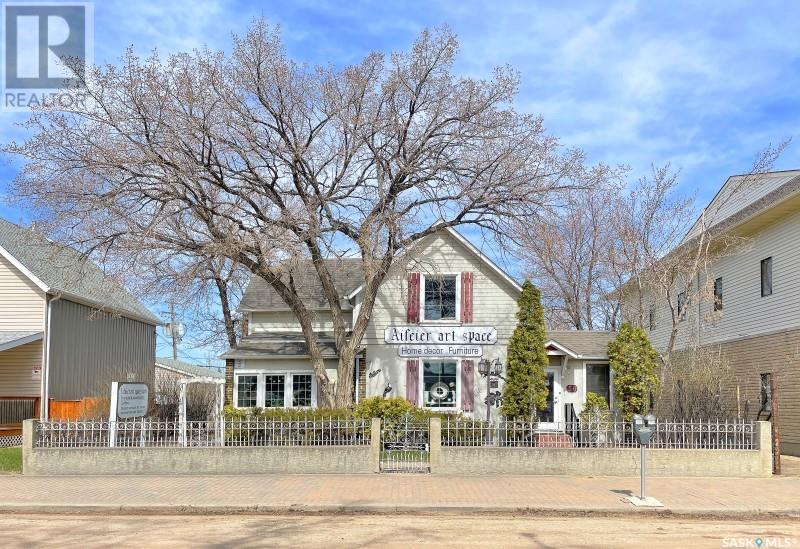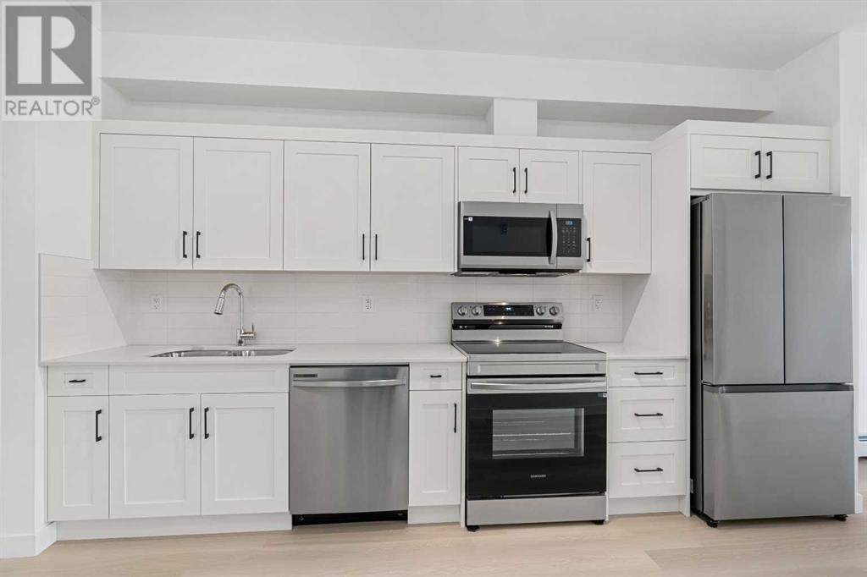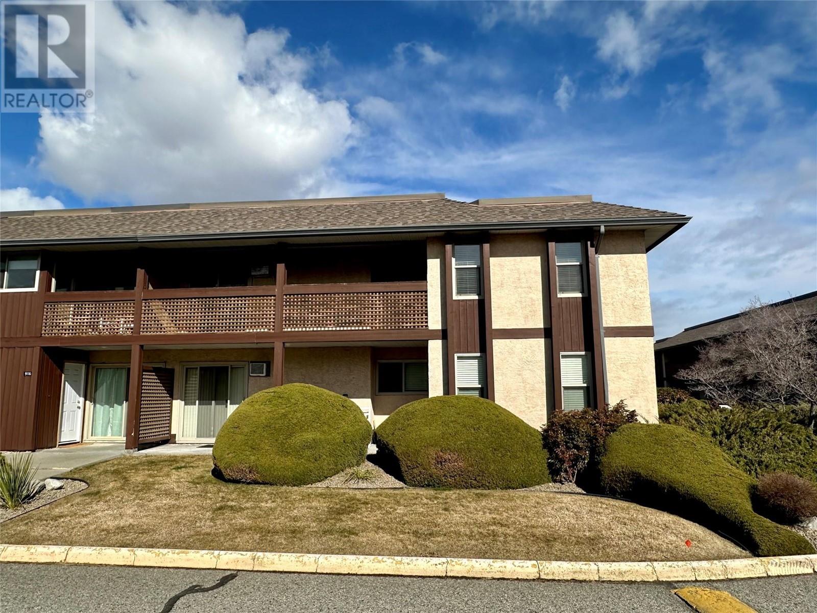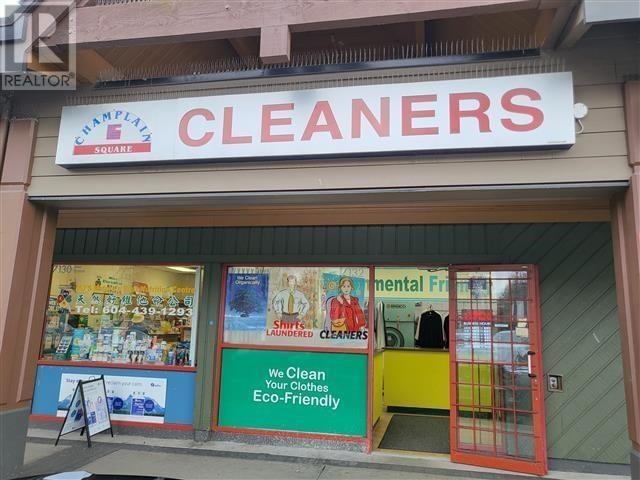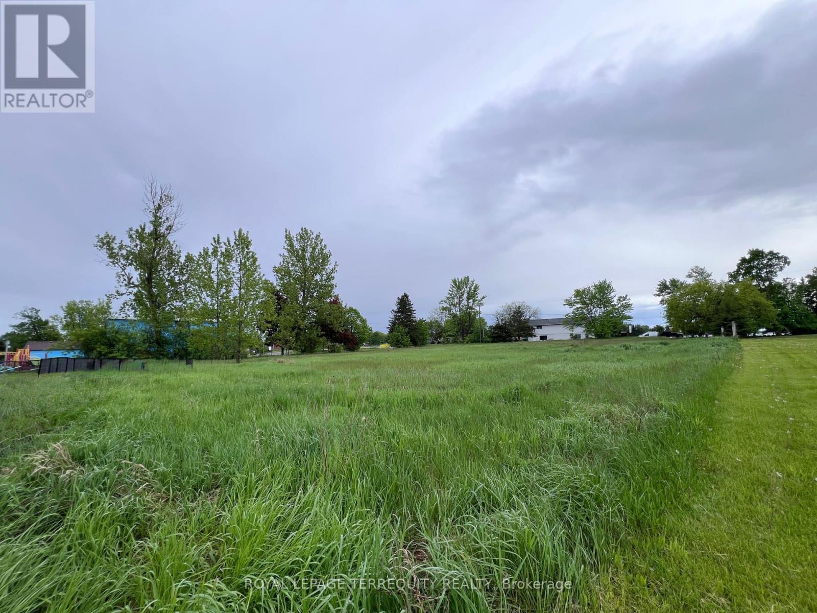5114 Highway 337, Cape George
Cape George, Nova Scotia
2 BEDROOM COTTAGE IN BEAUTIFUL CAPE GEORGE - A COZY SETTING WITH SPECTACULAR SUNRISES & MOON RISES ON ST. GEORGE'S BAY - SPACIOUS GREAT ROOM WITH WOODSTOVE -PERFECTLY LIVEABLE AS A SEASONAL COTTAGE - POWER RECONNECTION WILL BE REQUIRED - THIS PROPERTY BEING SOLD AS IS - (id:60626)
Royal LePage Highland Properties - D100
0 N/a Nw
Edmonton, Alberta
Your opportunity to own a turn key chiropractic clinic in Glenora/downtown area. Recently renovated, it offers 1440 sq. ft., 6 billable rooms, gorgeous reception area, and attractive lease. Lease is $25/s. ft. + O.C. Parking available in back of building and on street. Situated directly on bus route. Start earning revenue on day one with current revenue streams from established practitioners from a variety of disciplines. Build/move your practice with ease. Ideal for chiropractors, massage therapists, physiotherapists, naturopaths, psychologist. (id:60626)
RE/MAX Elite
113 - 915 Elmsmere Road
Ottawa, Ontario
This spacious and bright 2-bedroom condo is located in the highly sought-after well-managed and exceptionally maintained building in a fantastic neighbourhood. Ideal for those who prefer being closer to the ground for added peace of mind and convenience in case of emergency. Enjoy the rare advantage of direct access from your parking spot, skip the building entrance and drop groceries right at your door. Relax on your private wood patio, perfect for outdoor enjoyment. This vacant unit is move-in ready with flexible or quick closing available. Carpet free throughout features quarts counters in both the kitchen and bathroom. Condo fees include heat, hydro, water, one parking space, and a locker. Building amenities: car wash, bike room, sauna, guest suites, outdoor pool, party room, clubhouse, workshop, bright shared laundry, and on-site superintendent. Centrally located near transit, shopping, restaurants, bike paths, Ottawa River, golf, tennis, pickleball and Costco just minutes away. A rare opportunity in a prime location. Don't miss out (id:60626)
Housesigma Inc
56 Athabasca Street W
Moose Jaw, Saskatchewan
Prime Downtown Mixed-Use Property for sale Located in the heart of downtown on bustling Main Street, this versatile property offers an exceptional opportunity for both business and lifestyle. The main floor features a well-appointed retail space with additional office space, perfect for entrepreneurs or investors. A beautifully landscaped front yard enhances curb appeal, creating an inviting storefront. Upstairs, enjoy comfortable living quarters with private access—ideal for owner-occupants or rental income. The finished basement provides additional functional space, ideal for storage, workshops, or expansion. Ample parking is available at the rear for customers and residents alike. (id:60626)
Realty Executives Mj
2799 Clapperton Avenue Unit# 206
Merritt, British Columbia
Welcome to the Vibe Complex! Are you looking for an investment, first time home-buyer or downsizing? Look no further this unit is for you! Prime corner unit located on the second floor featuring 2 bedrooms and 2 bathrooms. Offering a great floor plan with an open concept kitchen, living and dining is great for entertaining. Boosting with windows all around for natural light throughout. The kitchen has a large island with granite counter tops, stainless steel appliances, pantry and separate in-unit laundry room. Both bedrooms are good size with the master bedroom including a full 4 piece ensuite. Enjoy the covered deck in the summer for relaxing and evening BBQ's, with beautiful mountain views. Strata is $275.00 a month. Quick possession available, call the listing agent for more information. All measurements are approximate. (id:60626)
RE/MAX Legacy
44389 16 Highway
Topley, British Columbia
20 acres of beautiful countryside, this amazing property boasts fields, mature trees, and winding trails that invite you to explore every inch of the land. Relax to the sound of Watson Creek as it meanders through the property. This property is nicely set up for a hobby farm with a 24 x 32 workshop, chicken coops, animal pens, 2 woodsheds, and a greenhouse. At the heart of the property lies a solid two-bedroom, one-bathroom country home, radiating warmth and character. Inside you'll find spacious rooms, a practical kitchen with generous counter space, and plenty of storage. The lower level offers a rec room, laundry area, bedroom, and roughed in plumbing for those wanting to add a second bath. Perfect property for anyone seeking an affordable, rural lifestyle in a beautiful setting. (id:60626)
RE/MAX Bulkley Valley
411, 70 Sage Hill Walk Nw
Calgary, Alberta
Welcome to your brand new home! This never-lived-in one-bedroom, one-bath condo was just completed in 2025 and is covered by Alberta’s New Home Warranty—up to 10 years for peace of mind, plus a full comprehensive builder warranty for the first year. Enjoy the benefits of a Top floor unit with large windows that flood the space with natural light. The stylish and upgraded LVP flooring runs throughout living and kitchen area, offering a sleek, modern look and easy maintenance. The gorgeous kitchen features granite countertops, ample cabinet space, and thoughtful design—perfect for everyday cooking or entertaining guests. A separate HVAC system for each unit ensures always-fresh air—a rare and valuable feature in condo living. This unit includes one underground titled parking stall and an assigned storage locker for your convenience. Located in an incredibly convenient area—walking distance to a shopping plaza with grocery stores including Walmart and T&T, plus restaurants, shops, the public library, and other essential services. Quick access to Shaganappi Trail and Stoney Trail makes commuting a breeze. Plus, you’re right beside a scenic community green path—perfect for walking, biking, or relaxing outdoors. Don’t miss this opportunity to own a modern, low-maintenance home in a prime location - Book you viewing today! (id:60626)
Trec The Real Estate Company
3140 Wilson Street Unit# 925
Penticton, British Columbia
Welcome to this beautifully updated 2 bed, 1 bath home located in the highly sought-after Tiffany Gardens. This charming corner unit offers a perfect blend of modern comfort and convenience, with a spacious and bright open floor plan, perfect for relaxed living. The home has been thoughtfully updated with stylish finishes throughout, featuring a well equipped kitchen with newer appliances and a cozy dining area. The living room, flooded with natural light, opens directly onto a private patio that faces stunning Skaha Lake, ideal for enjoying your morning coffee or relaxing with the serene views. The patio is easily accessed right off the living room through the glass sliding doors, creating a seamless indoor outdoor living experience. Both bedrooms are generously sized, with the master offering a private ensuite bathroom. Enjoy the tranquility of living in a peaceful neighbourhood, with easy access to all the amenities Penticton has to offer, including shopping, dining, parks, and public transportation, all just a short distance away. Tiffany Gardens is a wonderful place to call home. Rentals are allowed in this complex, making it an excellent opportunity for investors or those looking for flexibility.Sorry, no pets. Whether you're downsizing, a first-time homebuyer, or looking for a perfect vacation retreat, this home offers everything you need. Don’t miss out on this exceptional opportunity – book your private showing today! (id:60626)
RE/MAX Wine Capital Realty
7132 Kerr Street
Vancouver, British Columbia
Profitable Dry Cleaning Business for Sale: Located in the vibrant residential area of Champlain Heights, this well-established dry cleaning business has been successfully operating for over 27 years, building a loyal and regular clientele. The 960 sq. ft. space is equipped with well-maintained equipment, and the current lease runs until 2026 with a 5-year renewal option. Operating hours are Monday to Saturday, 8:00 AM to 5:00 PM, with affordable rent. No prior experience is necessary, as full training will be provided. This is a fantastic opportunity to own a profitable and easy-to-manage business in a thriving community. (id:60626)
Sutton Group - 1st West Realty
6984 Highway 62
Belleville, Ontario
LOCATION, LOCATION, LOCATION...IT'S TIME TO MAKE YOUR BUSINESS THRIVE. This 1+ acre lot is situated on a prime site to establish your business off of Highway 62 just 2 km north of highway 401. Currently zoned Development Control (DC). Belleville's Official Plan designates this property as Commercial Land Use.Re-zoning to commercial zones (C1, C2, or C3) are possible. C1 Zone and C2 Zone allows for Commercial and residential mixed uses. The C3 Zone is strictly only for commercial. You may review Section 4 Commercial Zoned within the City's Zoning By-law 2024-100 to view the permitted uses. Survey images and a PDF copy of the Zoning By-law 2024-100 is available on request. BUYER TO DO THEIR OWN DUE DILIGENCE REGARDING ZONING AND CONSTRUCTION if buyer is considering changing current use. (id:60626)
Royal LePage Terrequity Realty
505 - 321 Spruce Street
Waterloo, Ontario
Spacious 1+1 Unit, 618 Sq.Ft., Large Den Can Be Used As 2nd Bedroom. Amazing investment ( Air B&B allowed) or self use opportunity, Fully Furnished ! Ready to move in. Walking distance to Laurier University, Waterloo University, Conestoga College. Keyless Door entry, Weekly Cleaning included in Maintenance Fee ! Which Make The Unit Easy To Lease Out At Higher Rent or self use. (id:60626)
Homelife Broadway Realty Inc.
734-742 Front Street
Dawson City, Yukon
Build Your Legacy in the Heart of the Klondike! Set near the spell of the Yukon River and the midnight sun, this rare double lot--approximately 16,000 sq ft--sits along Dawson City's storied Front Street. Zoned Core Commercial (C1), allows for a variety of permitted developments including (but not limited to) a motel, childcare facility, vet clinic, convenience store, eating or drinking establishment, or a thoughtfully designed live/work space. With generous size and excellent visibility, this is a unique opportunity to build something lasting. Estate Sale so property is sold "AS IS". (id:60626)
Coldwell Banker Redwood Realty

