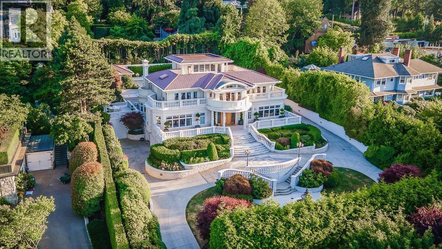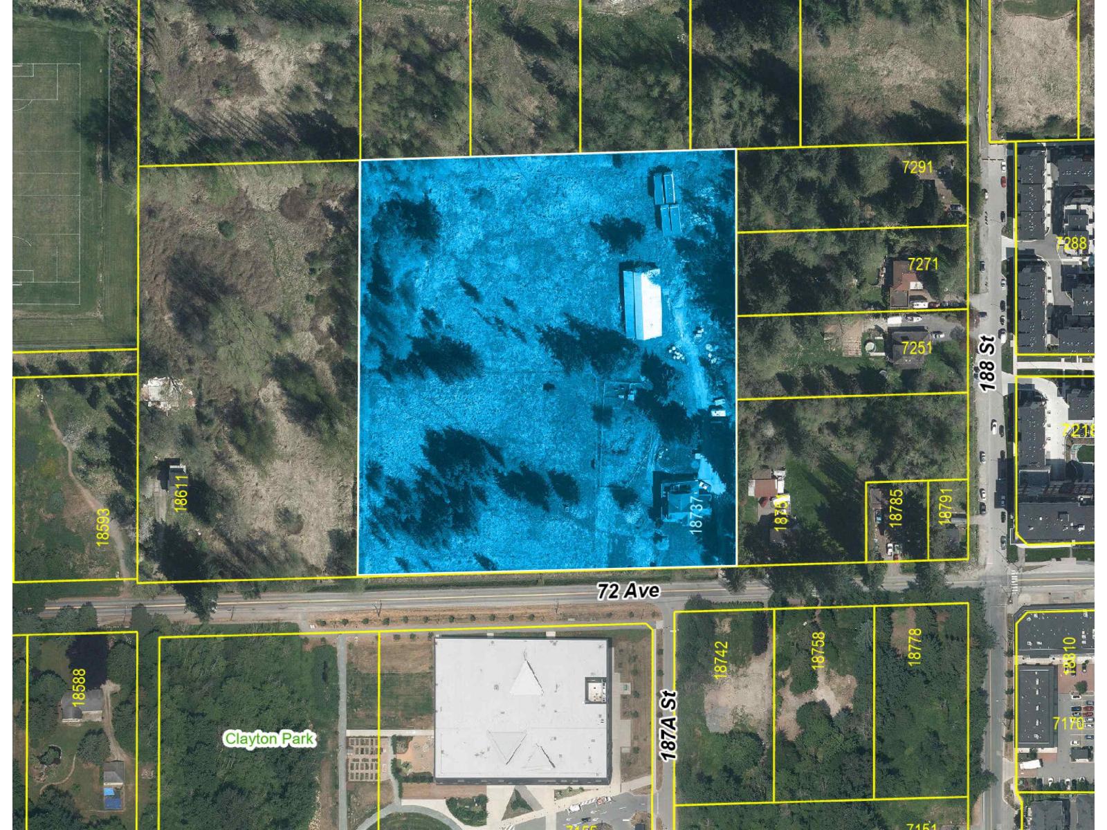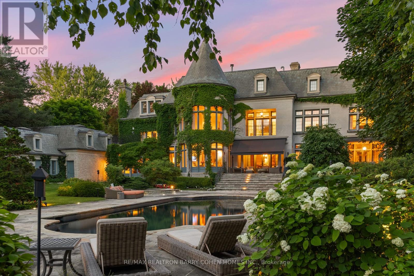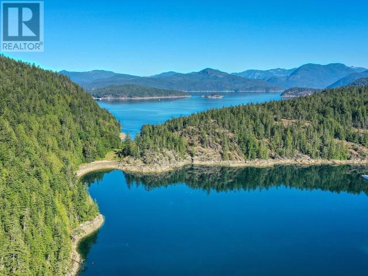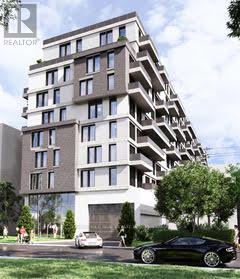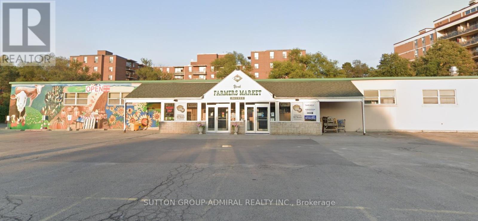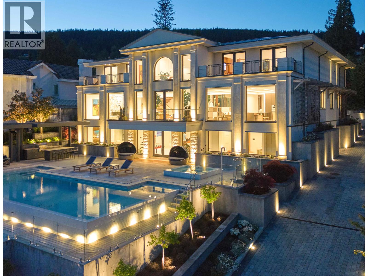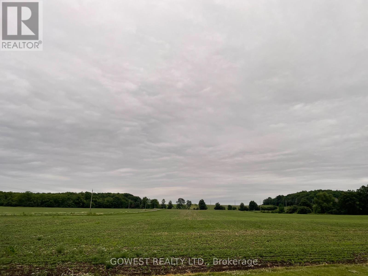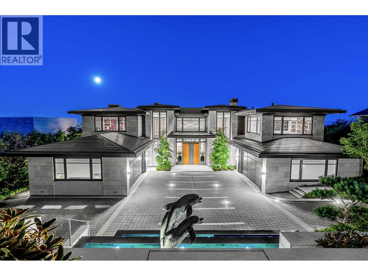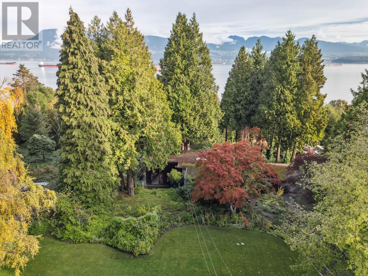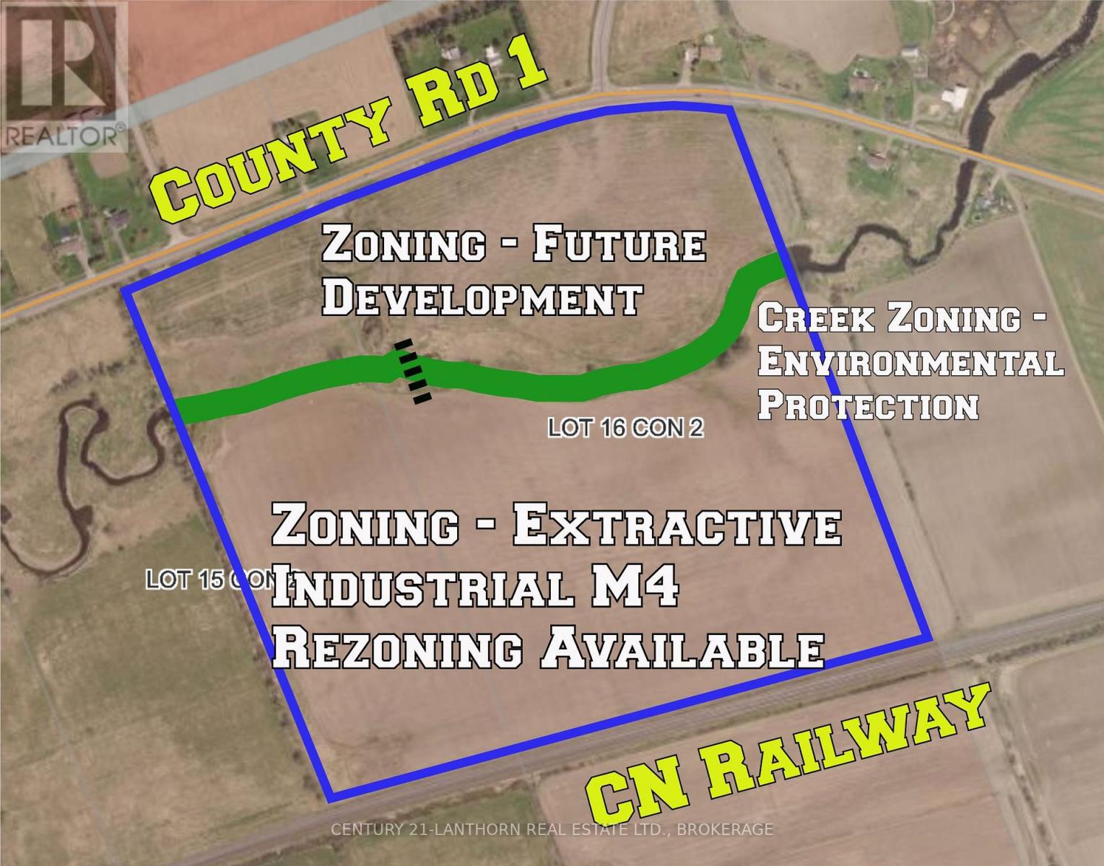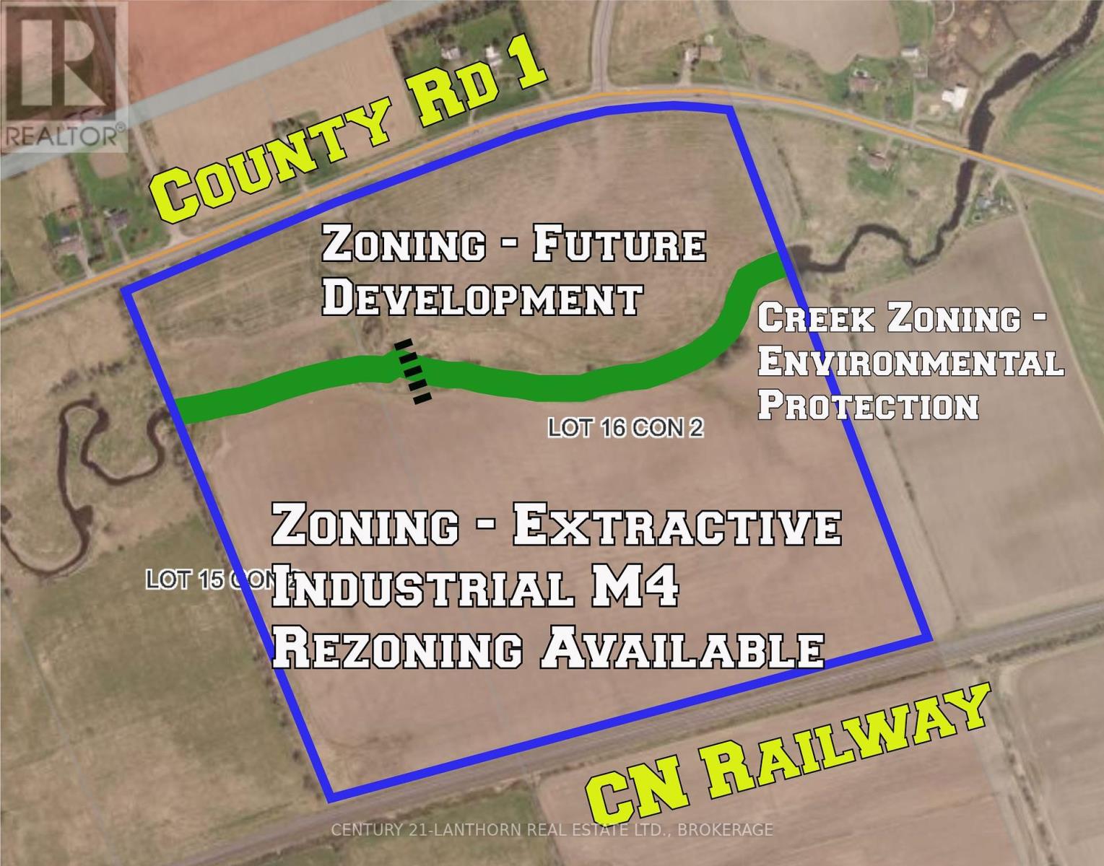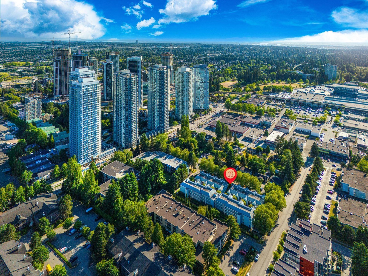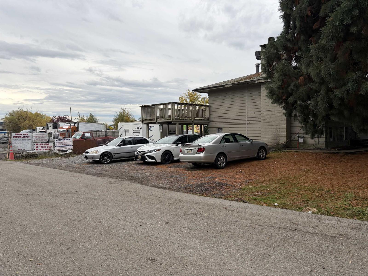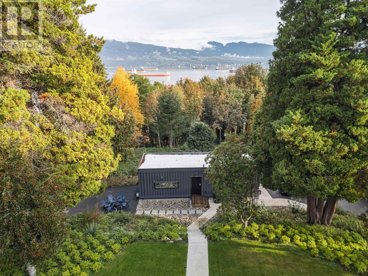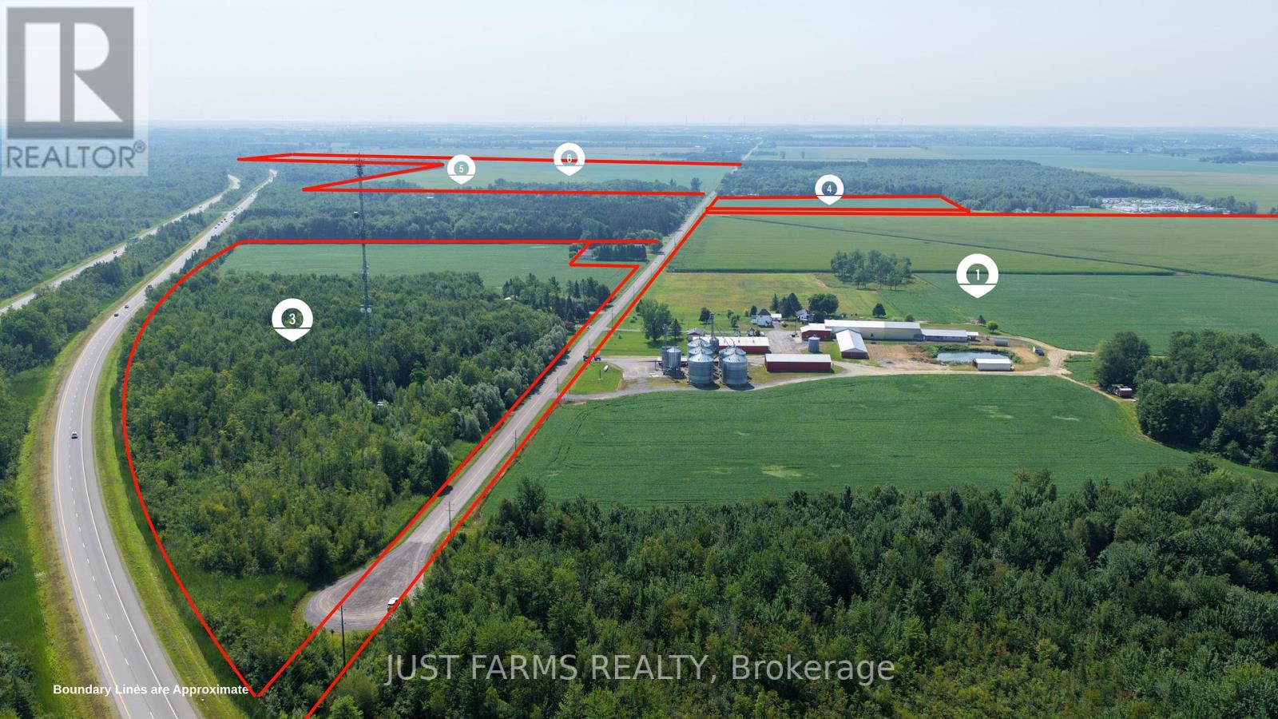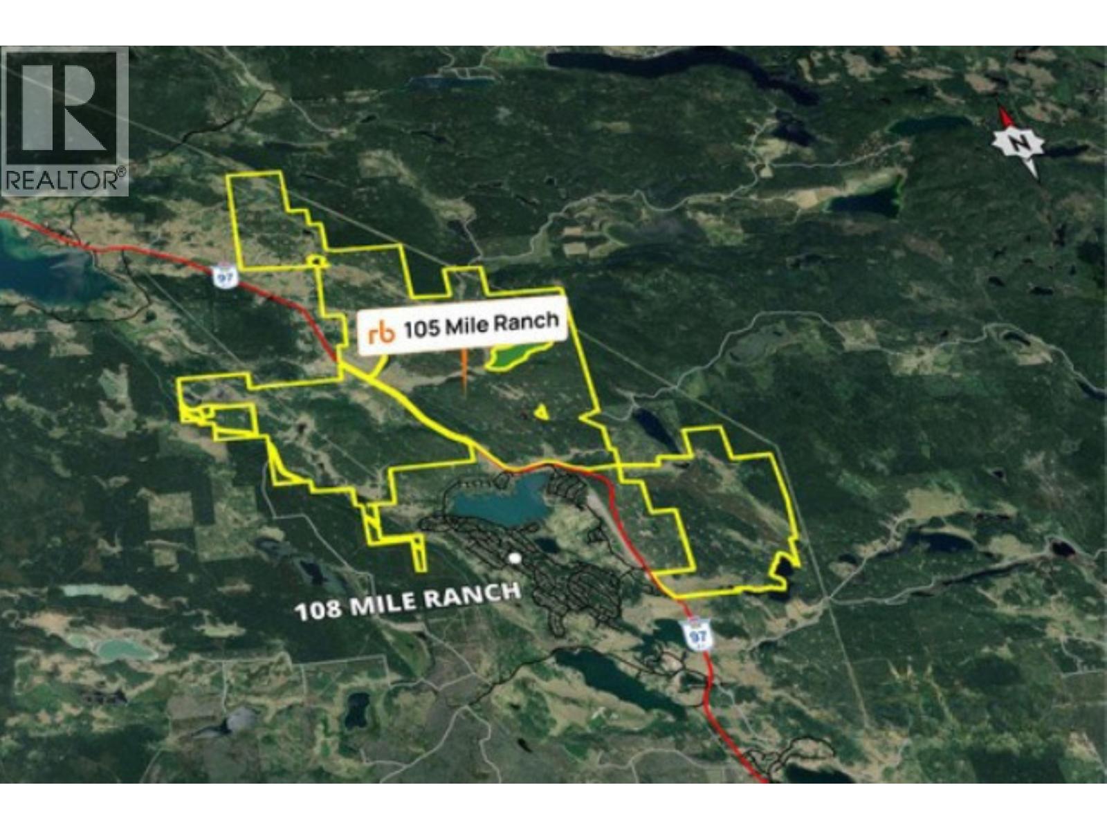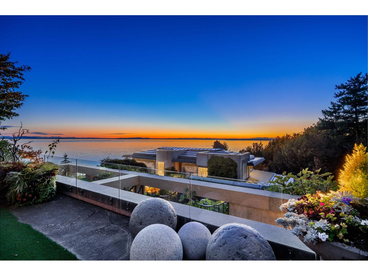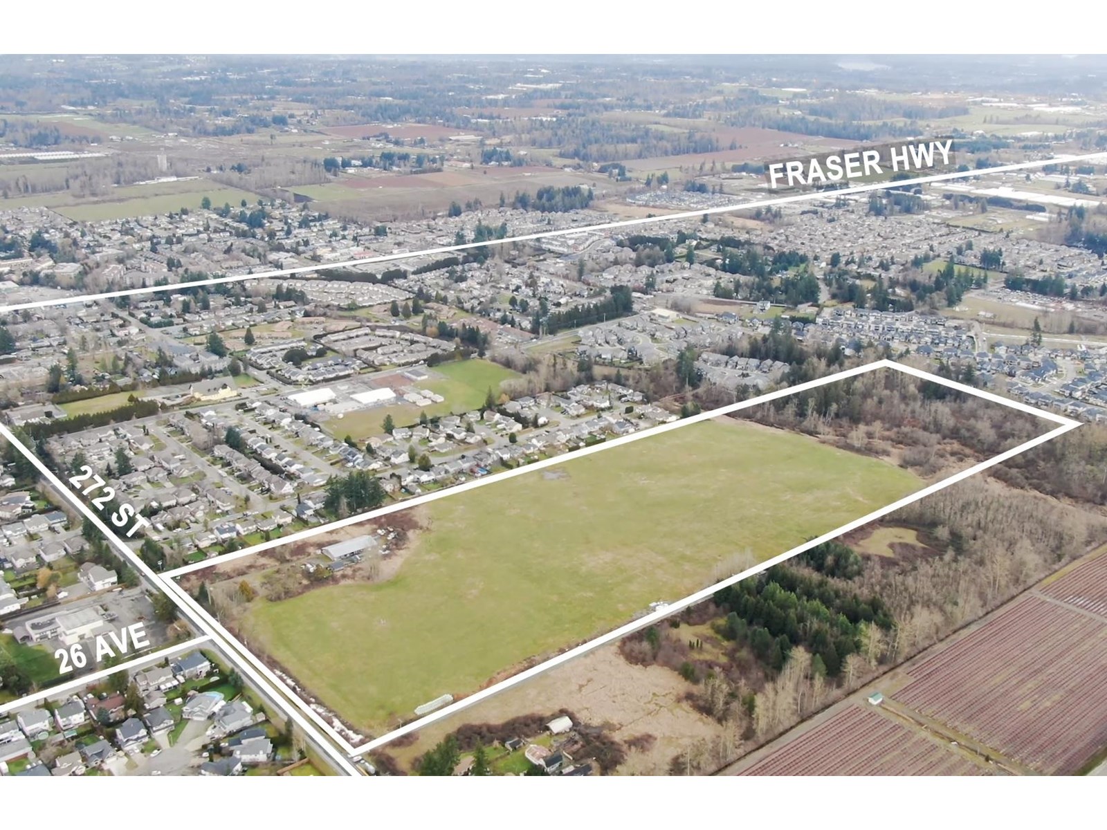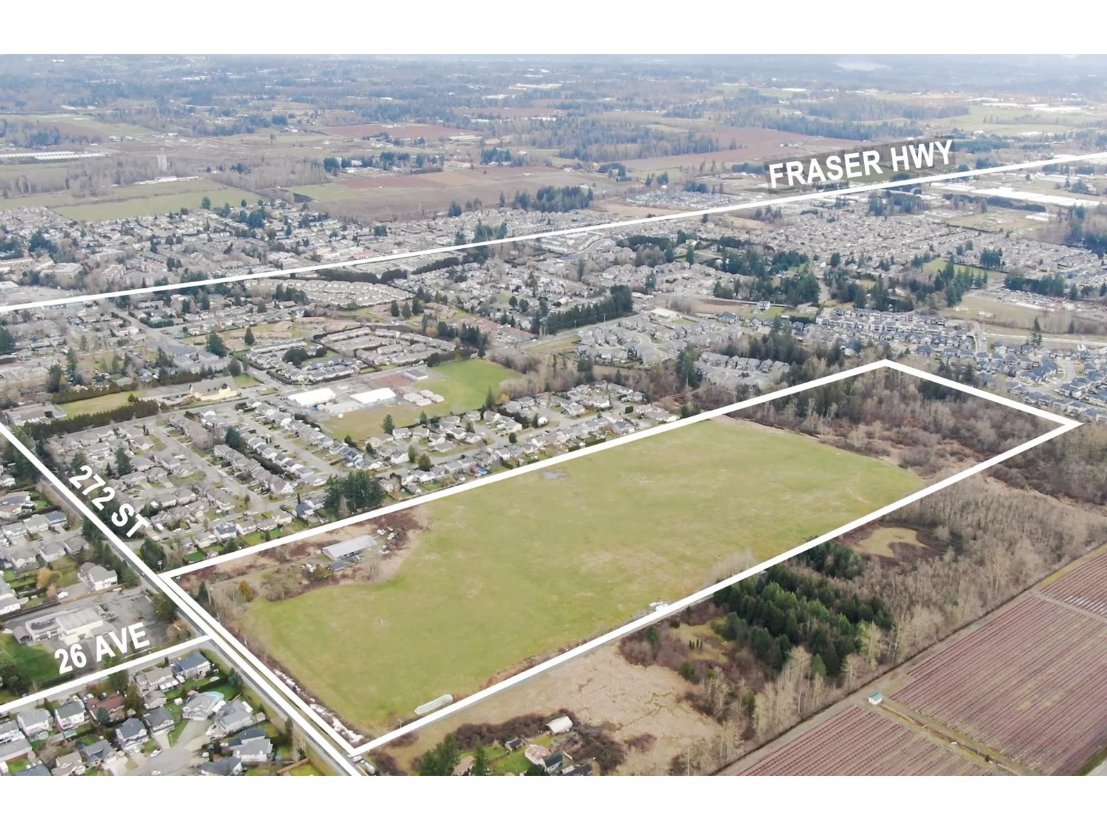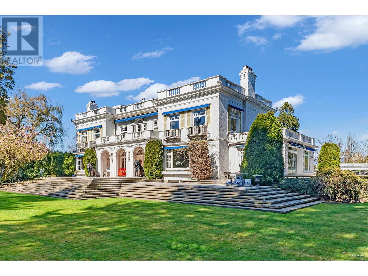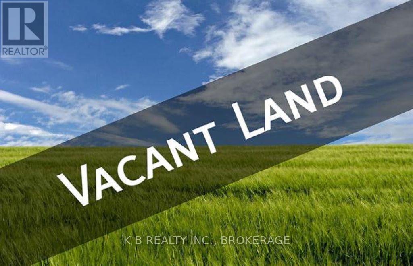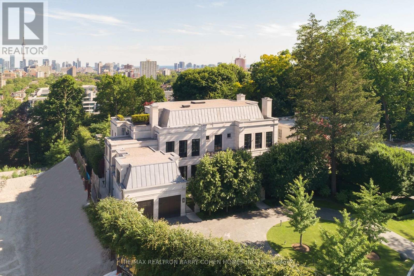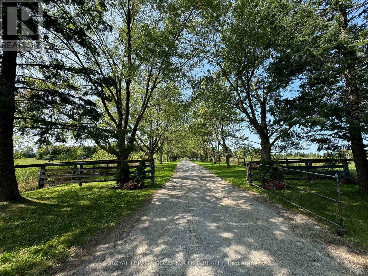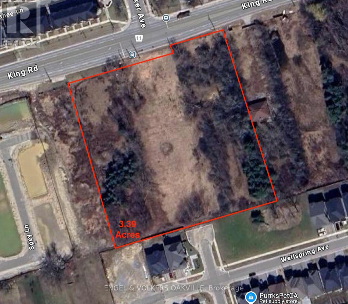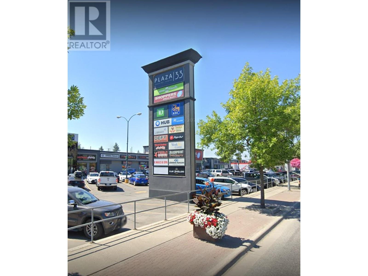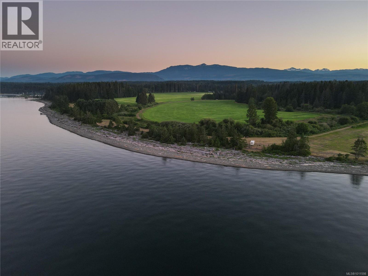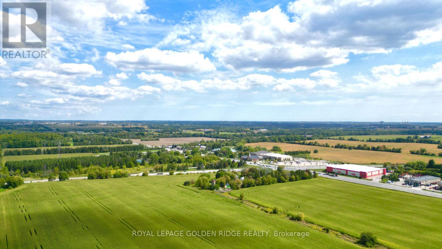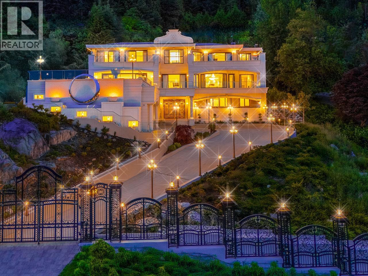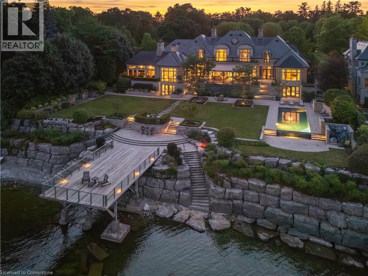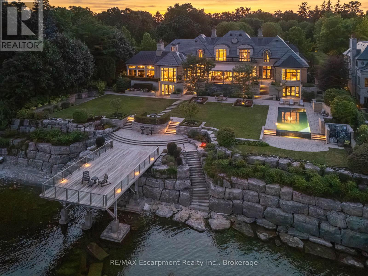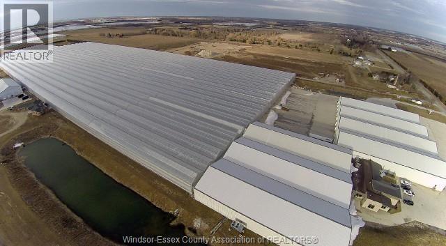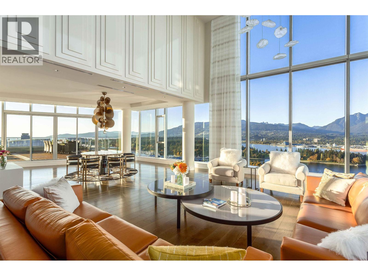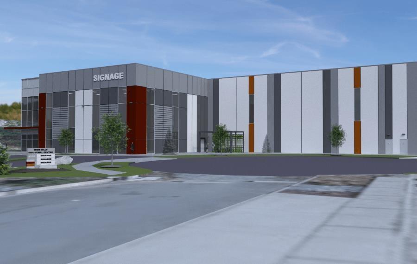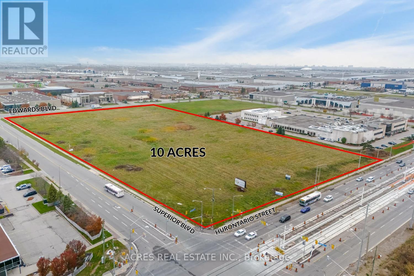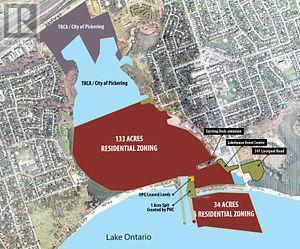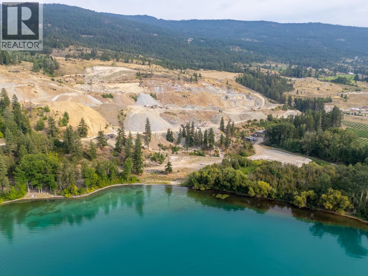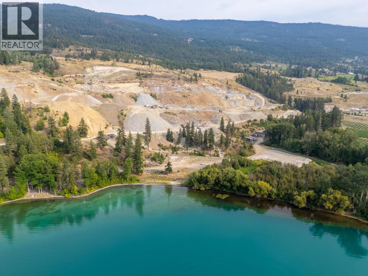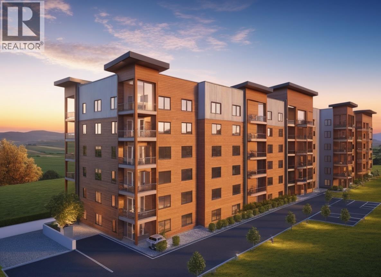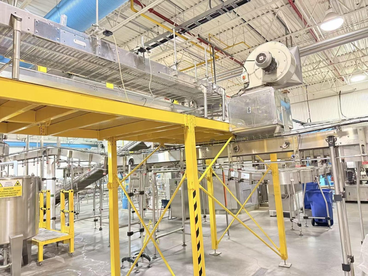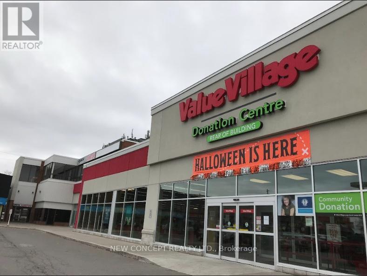4788 Belmont Avenue
Vancouver, British Columbia
Discover unparalleled luxury in this prestigious Point Grey Estate, where sophistication meets coastal grandeur. Perched on the high side of Belmont Ave; This extraordinary 10,077 sqft. residence showcases 7 bedrooms and 11 bathrooms, masterfully designed with European architectural influences and modern elegance. A grand foyer with twin circular staircases and Italian marble sets a magnificent tone, while custom millwork and exceptional craftsmanship define every space. Resort-style amenities include an indoor pool, spa, theatre, and entertainment suites. Sweeping ocean vistas and mountain panoramas create an ever-changing backdrop through expansive windows and terraces. Nestled in an exclusive gated setting, this estate offers proximity to beaches, parks, top-rated schools, and more. (id:60626)
Sutton Group-West Coast Realty
18737 72 Avenue
Surrey, British Columbia
Court-ordered sale. Sold as is where is. A transit-oriented condo development site in the Clayton Corridor, steps from Fraser Hwy. It's only 730m (3.0 FAR, 8 Storeys) from the future Skytrain station (184 St/Fraser Hwy), with the Surrey-Langley line anticipated to be in service by late 2029. We encourage you to drive by the site to get a feel for the location. (id:60626)
Homelife Advantage Realty Ltd.
85 The Bridle Path
Toronto, Ontario
Discover Unparalleled Luxury In This French Provincial Estate, Nestled On The Citys Most Prestigious Street. Set On Two Lushly Manicured Acres, One Of The Finest In The Bridle Path. Crafted By Renowned Architect Joe Brennan, This Landmark Residence Offers Over 20,000 Sq. Ft. Of Grandeur And Sophistication. Be Greeted By A Stone And Wrought Iron Gated Entry Leading To A Cathedral-Beamed Grand Foyer. The Timeless Architecture Is Showcased Through Leaded Glass Windows, Intricate Ceiling Mouldings, And Masterful Millwork. The Gourmet Kitchen Features A Spacious Pantry And Charming Rotunda Breakfast Area, While Multiple Open Hearth Fireplaces Grace The Formal And Opulent Principal Rooms. A Gatsby-Like Terrace Offers Seamless Indoor-Outdoor Living. The Estate Boasts A Luxurious Pool, Professional Sports Court, And An Elegantly Appointed Pool House With A Change Room And Three-Piece Ensuite. Additional Highlights Include A Main Floor Panelled Library, A Separate Two-Bedroom Apartment Above The Garage, And Heated Walkways With Stone Floors And Ensuites. This Exquisite Chateau Is A Private Oasis Of Sophistication And Comfort, Offering The Ultimate In Refined Living In One Of The Citys Most Coveted Locales. (id:60626)
RE/MAX Realtron Barry Cohen Homes Inc.
Portage Cove
Remote Areas, British Columbia
Once in a lifetime opportunity to own the most private piece of land in Desolation Sound. Portage Cove offers an exclusive 73 acre sanctuary within British Columbia's breathtaking Desolation Sound. This exceptional property delivers unmatched privacy and immersion in nature, surrounded by towering mountains, dense forests, and tranquil fjords. It features two private bays with clear, warm water ideal for boating, kayaking, and spotting abundant marine life, from seals to dolphins. The untouched landscape and expansive space provide endless exploration opportunities, with trails, old growth forests, and serene coves. Portage Cove is a rare retreat where wilderness meets waterfront luxury, an unparalleled haven in Desolation Sound's majestic seclusion. The property also contains two comfortable cabins with a gravity fed mountain spring water supply!! (id:60626)
Engel & Volkers Whistler
13304 Bramalea Road
Caledon, Ontario
This expansive 25-acre parcel, located on the west side of Bramalea Road in Caledon, presents significant potential for growth. The property features a maintained bungalow set amidst pristine, open land. A portion of this site is included in the proposed route for the new Highway 413, and it is just minutes from Mayfield Road, ensuring excellent connectivity for future development!!!!! Please refer to the attached images for further details. The land is currently farmed, level, and mostly cleared, offering an ideal canvas for residential or commercial development. The property's versatility makes it a prime choice for investors and developers seeking to capitalize on Caledon's growing market. (id:60626)
RE/MAX Gold Realty Inc.
464-468 Winona Drive
Toronto, Ontario
An exceptionally rare opportunity to acquire a premier development site in the heart of Midtown Toronto between Humewood and Cedarvale neighborhoods -one of the city's strongest and most resilient rental markets. The listing price includes Site Plan Approval (SPA) for the proposed 200-unit, 11-story rental development. PAC meetings' feedback and prepared Application Package suggest a short approval period. All seller's obligations related to SPA delivery will be detailed in the Agreement of Purchase and Sale. Offers may be made conditional on these final approvals, giving developers valuable certainty as the project moves toward completion of the planning process. Two independent appraisals have valued the land at about $25 million without approvals, reflecting its true highest and best use as a large-scale rental development. The proposed building aligns perfectly with CMHC's MLI Select program. The completed asset is expected to exceed $100 million in value with projected annual rental income of more than $5,500,000.Situated in a prime Midtown location surrounded by established high-demand rental buildings, the site benefits from strong municipal support for rental intensification as Toronto prioritizes new rental supply. The previously approved townhouse plan is no longer the highest and best use of the land, which is now optimized for a transformative multi-residential project. With near-zero vacancy in the area and robust demand for high-quality rental housing, this is a rare chance for forward-thinking developers to deliver a flagship rental asset in one of Toronto's most coveted neighbourhoods. (id:60626)
Forest Hill Real Estate Inc.
7509 Yonge Street
Markham, Ontario
Attention, attention! Builders, investors, and developers! Great investment opportunity at York Farmer's Market. Prime location on Yonge Street in the heart of Thornhill, located in a high density residential area close to North Toronto. First time on MLS! Lots of parking available with easy access for visitors. Close to future extended subway line and easy access to transit. Close to Hwy 407, Steeles Ave. Potential for improvement to increase income for investors. (id:60626)
Sutton Group-Admiral Realty Inc.
961 King Georges Way
West Vancouver, British Columbia
The King Georges Estate is a European inspired World Class luxury residence situated on a .68 acre property in West Vancouver´s most exclusive British Properties enclave providing spectacular views of the ocean, Stanley Park and downtown skyline. Experience 11,279 sf of luxurious living space providing a sophisticated lifestyle that combines timeless Italian sophistication and modern elements that blend seamlessly to create an international masterpiece. Features include Italian marble floors throughout, a sensational kitchen with all top grade appliances, private elevator to all 3 levels, Control 4 automation, state of the art home theatre, resort style fitness center, entertainment lounge with wet bar, temperature controlled wine room and 8 car garage with heated driveway. (id:60626)
Angell
RE/MAX Masters Realty
8482 Sixth Line
Halton Hills, Ontario
Conveniently located across the road from proposed future employment lands sits this magnificent 88.861 acres of land. Additionally, this property comes with a 3200 square foot 4 bedroom, 3 bathroom, natural stone/brick walk-out basement bungalow with plenty of room for parking and within a 5 minute drive from highway 401 exits Trafalgar Road and James Snow Parkway. Soil on this land has been respectfully farmed for generations. These lands are located in a strategical location of future growth in the area which makes this property very attractive. Conveniently located close to Toronto Premium Outlet Mall, a Magnitude of newly built Warehouses, the Natural gas electric production plant with 3 phase electrical service available along Sixth Line, and currently under construction is the North Halton Regional Police Services Station. City water is at the edge of the property's frontage on Sixth Line, 3 phase electrical service combined with proposed future employment lands across the road is a recipe for success moving forward with this 88.861 acres. Kindly please DO NOT walk on the property without a prior appointment, due to having dogs on the premises. Thank you for your cooperation. Being sold "as is, where is." Buyer/Buyer's representative to do their own full due diligence. (id:60626)
Gowest Realty Ltd.
730 Fairmile Road
West Vancouver, British Columbia
British Properties Estate newly completed, private, amazing city, mountain & harbour views on .636 acre & 14,759 SF on 4 levels. Dual foyer staircases, living/dining areas w/limestone & marble FP, gourmet kitch, quartzite counters, Miele & Sub-Zero appls, bkfst bar & EA, prep kitch, pantry & adj family rm w/limestone & quartzite FP, secondary master, heated terrace, lounge & pool. Mezzanine leads to kid´s lounge/study, laundry, 4 ensuited bedrms w/walk-ins, main master w/walk-in, ensuite, office & 2 priv terraces. Down incl wet bar, lounge & wine rm, exercise, media/theatre, rec-games rm & nanny´s rm, bath w/sauna & steam rm & add´l guest rm, ½-size indoor bsktball court &/or ballet studio, walkway to indoor pool. Elevator, heated drive, Crestron, AC, HRV & 4-car garage. Beyond impressive! (id:60626)
Rennie & Associates Realty - Jason Soprovich
Sutton Group-West Coast Realty
9792 Highway 9
Adjala-Tosorontio, Ontario
Rare Opportunity To Acquire & Develop Approximately 286 Picturesque Acres Just North of Caldon/Palgrave. Situated Just 45 Minutes North of Toronto (Hwy# 9 & Hwy #50) Road Frontages On Highway 9, Highway 50, Concession Rd 5 & Ballycroy Rd. Permitted Uses Include: Golf Course, Hotel, Conference Facility, Restaurant, Clubhouse And Maintenance Facilities/Ancillary Buildings. Residential & Agricultural Uses Include Equestrian (Currently 2 Existing Homes, 1 Wooden Bank Barn, 2 Large Ponds, Cleared Open Pastures Ideal For Cash Crops or Paddocks. (id:60626)
RE/MAX Premier Inc.
9792 Highway 9
Adjala-Tosorontio, Ontario
Rare Opportunity To Acquire & Develop Approximately 286 Picturesque Acres Just North of Caldon/Palgrave. Situated Just 45 Minutes North of Toronto (Hwy# 9 & Hwy #50) Road Frontages On Highway 9, Highway 50, Concession Rd 5 & Ballycroy Rd. Permitted Uses Include: Golf Course, Hotel, Conference Facility, Restaurant, Clubhouse And Maintenance Facilities/Ancillary Buildings. Residential & Agricultural Uses Include Equestrian (Currently 2 Existing Homes, 1 Wooden Bank Barn, 2 Large Ponds, Cleared Open Pastures Ideal For Cash Crops or Paddocks. (id:60626)
RE/MAX Premier Inc.
4755 Belmont Avenue
Vancouver, British Columbia
Once-in-a-Lifetime Opportunity on Prestigious Belmont Avenue! Seize the chance to own an extraordinary property on the exclusive north side of Belmont Avenue-one of Vancouver´s most sought-after streets. This rare offering boasts breathtaking panoramic views of the ocean, mountains, and city skyline, making it the perfect location to build the luxury home of your dreams. For those with a vision for development, this property also presents the unique opportunity to combine with neighboring 4769 Belmont Avenue (also listed on MLS) for even greater potential. The existing home is currently tenanted, providing an excellent investment opportunity while you plan your next steps. Properties of this caliber are seldom available-don´t miss your chance! Please schedule a viewing and do not walk the property without permission. (id:60626)
Macdonald Realty
Lt15-16 County 1 Road W
Greater Napanee, Ontario
What a great opportunity! Zoned future development and M4 Extractive Industrial, the property is just over 88 acres and has a beautiful creek running through it, it has large deposit of clay on the back part of the property that could be sold before development. Being situated on County Road 1, just across from the end of Jim Kimmett Blvd. the property would be great for a housing development or commercial establishment and only 20 minutes to either Kingston or Belleville. The new Official Town Plan is planned on being released shortly, making this one of the most sought after parcels left at the edge of town. (id:60626)
Century 21 Lanthorn Real Estate Ltd.
Lt15-16 County Road 1 W
Greater Napanee, Ontario
What a great opportunity! Zoned future development and M4 Extractive Industrial, the property is just over 88 acres and has a beautiful creek running through it, it has large deposit of clay on the back part of the property that could be sold before development. Being situated on County Road 1, just across from the end of Jim Kimmett Blvd. the property would be great for a housing development or commercial establishment. (id:60626)
Century 21 Lanthorn Real Estate Ltd.
1-34 10050-10090 137a Street
Surrey, British Columbia
ATTENTION DEVELOPERS & INVESTORS!! 1.3 Acre (Approx. 57,000+ Sq.Ft.) of Land with 34 Town Homes/Apartments in the heart of Surrey!! Potential for Redevelopment into High/Mid Rise! Ideal investment for Rental Income - while you wait for permits! Prime Location - one street over from Surrey Downtown and just Blocks form Surrey Central Mall, Skytrain Station and SFU. Close to schools, entertainment, restaurants, shopping and Hospital. Current F.A.R shows as 2.5 but this land is slated to be 4.0 F.A.R soon - with possible allowable height for up to 12 storeys or more! Price is for all 34 units together with land. Buyer or Buyer's agent to verify with the City Of Surrey and do due diligence in every respect. Age and all measurements are from Autoprop and are approximate. Call for more details. (id:60626)
RE/MAX Bozz Realty
6728 152 Street
Surrey, British Columbia
Prime Investment Opportunity in Surrey! Located in one of B.C's fastest-growing cities, this 4.36-acre property offers exceptional visibility and major street exposure with high traffic flow- ideal for future development or continued use. Surrounded by newly constructed warehouses, office spaces, and retail developments, this area is rapidly transforming into a key commercial hub. Currently operating as a truck yard the property generates strong income and also features a rented residential home on-site for additional revenue. Whether you're an investor, developer, or owner-user, this is a rare chance to secure a high-exposure parcel in a booming location. Call for more details. (id:60626)
Royal LePage Global Force Realty
4769 Belmont Avenue
Vancouver, British Columbia
Once-in-a-Lifetime Opportunity on Prestigious Belmont Avenue! Seize the chance to own an extraordinary property on the exclusive north side of Belmont Avenue-one of Vancouver´s most sought-after streets. This rare offering boasts breathtaking panoramic views of the ocean, mountains, and city skyline, making it the perfect location to build the luxury home of your dreams. For those with a vision for development, this property also presents the unique opportunity to combine with neighboring 4755 Belmont Avenue (also listed on MLS) for even greater potential. The existing home is currently tenanted, providing an excellent investment opportunity while you plan your next steps. Properties of this caliber are seldom available-don´t miss your chance! Do not walk the property without permission. (id:60626)
Macdonald Realty
436 St.thomas Road
Russell, Ontario
A rare offering in todays market, located 30 minutes from Ottawa Ontario. This 1,290 acre operation presents a unique opportunity for large scale producers and agricultural investors looking to expand their portfolio with a highly productive, fully-equipped farm. With 1,255 acres of systematically tiled, workable land, this farm is designed for efficiency, scale, and long-term profitability. The property is comprised of 13 total parcels, many of which are adjoining and all situated within close proximity. This configuration allows for streamlined management and operational ease, making it especially appealing for operators seeking to consolidate or grow their acreage base all in one tight geographic footprint. Strategically designed for high volume production, the largest home farm parcels includes a robust farmstead with four well maintained farmhouses, perfect for housing owners, managers, or tenants. Multiple outbuildings provide ample space for machinery storage, equipment maintenance, and repair operations. Adding significant value is a large grain handling system featuring a large capacity grain dryer with 170,000 bushel on-site grain storage, truck scale, and an operational office. This infrastructure supports large harvests and reduces dependency on off-site services, optimizing turnaround time and logistics during peak seasons. The land itself has been exceptionally maintained, with consistent tiling across nearly all workable acres to ensure optimal drainage and maximum yield potential. The sandy loam soil and the flat topography make these farms ideally suited for continued crop success. This is a turnkey, investment ready asset with infrastructure that meets the demands of serious producers. Whether you're looking to scale up your existing operation or diversify an agricultural investment portfolio, this property is built to deliver performance, efficiency, and value. (id:60626)
Just Farms Realty
5503 Backvalley Road
100 Mile House, British Columbia
List price is the Buy Now option. Just N of 100 Mile House along historic Hwy 97, the 105 Mile Ranch spans over 11,000 ac of Cariboo range country - grasslands, timber, and open sky perfect for cattle & ranch life. At roughly 3,000 ft elevation, 3,500± ac of open grassland are surrounded by aspen & gently rolling terrain ideal for grazing. The property is ready for a capable operator to continue that legacy with a large AUM of 3180. Utilities include well water, hydro & telephone, w/gravel ranch roads and multiple Hwy 97 access points. Natural grasslands provide reliable, low-maintenance range. The landscape is the heart of the ranch - broad grasslands meeting forest pockets under the expansive Cariboo sky. Nearby, 108 Mile Ranch offers recreational amenities - trails, lakes, golf & horseback riding - giving the rare combination of a working cattle ranch w/lifestyle conveniences close at hand. TO SELL AT RESERVED AUCTION ON OR AFTER March 3, 2026. LIST PRICE IS BIDS STARTING PRICE. (id:60626)
RE/MAX Kelowna
14971 Prospect Avenue
White Rock, British Columbia
THE LABYRINTH - An architectural masterpiece by renowned architect Russell Hollingsworth situated on a private 1.48 acre estate property with breathtaking ocean vistas and sunsets. Experience over 11,800 square feet of living space in your own private oasis. Floor to ceiling windows and glass doors bathe the home in natural light creating a serene, open feel with truly dramatic effect and offering a wonderful indoor outdoor lifestyle experience like no other with private terraces, beautiful water features and private forest with walking trails. Features Include: 6 bedroom suites, 8 bathrooms, air conditioning, Indoor Swimming Pool and Garage Parking for 4 vehicles. (id:60626)
Angell
2620 272 Street
Langley, British Columbia
50 Acres within the Aldergrove Urban Containment Boundary (UCB), designated as General Urban by Metro Vancouver Regional District as well the Township of Langley. The Metro Van UCB's are designated boundary's that outline where urban development is focused. Residential infill development is encouraged within the UCB's in the Metro 2050 Regional Growth Strategy, General Urban lands are intended for residential neighbourhoods. The land is adjacent to single family subdivisions on 3 sides. 36 acres +/- are cleared with Bertrand Creek moving across the rear of the property where 14 acres +/- remain forested. Hydro, sanitary & water connections surround the site. Currently designated within the Agricultural Land Reserve, the site offers strong characteristics for future subdivision development. (id:60626)
RE/MAX City Realty
2620 272 Street
Langley, British Columbia
50 Acres located within the Aldergrove Urban Containment Boundary (UCB), and designated as General Urban by the Metro Vancouver Regional District as well the Township of Langley. The Metro Vancouver UCB's are designated boundary's that outline where urban development is focused through a land use framework and is a key component of Metro Vancouver's Regional Growth Strategy. Residential and employment infill development are encouraged within the UCB's in the Metro 2050 Regional Growth Strategy, where General Urban lands are intended for residential neighbourhoods. The land is adjacent to single family subdivision development on 3 sides. 36 acres +/- are cleared from the front of the property leading from 272 St, with Bertrand Creek moving across the easterly portion of the property where 14 acres +/- remain forested. Hydro, sanitary and water connections surround the site. Currently designated within the Agricultural Land Reserve, the site offers strong characteristics for future subdivision development. (id:60626)
RE/MAX City Realty
33-36 Bell Boulevard W
Belleville, Ontario
47 Acres C3 Commercial & Service Industrial IN2 vacant land along Bell Blvd West. Full Highway 401 and Bell Blvd frontage with close access to HWY 401 interchanges . See location video in virtual tour URL. Conditionally Severed (id:60626)
RE/MAX Quinte Ltd.
3380 The Crescent
Vancouver, British Columbia
Located in Vancouver´s most prestigious First Shaughnessy, this grand Beaux-Arts estate on The Crescent spans 1.18 acres and 10,540 sq.ft., blending timeless elegance with modern updates. The foyer with a sweeping staircase leads to formal living and dining rooms for refined entertaining. Upstairs, five spacious bedrooms include a primary suite with 3 WICs and garden views. The lower level offers a recreation room and wine cellar. Outdoors, enjoy a heated pool and landscaped grounds for a private,tranquil retreat. Rich in history, the estate has welcomed nobility, artists, and business leaders. This is a rare opportunity to own a true cultural landmark-where prestige, privacy, and legacy converge. Shaughnessy Elementary, Eric Hamber Secondary. Video Link: https://youtu.be/fcIq1Sk2rJQ (id:60626)
Luxmore Realty
RE/MAX Crest Realty
117 Goodyear Drive
Greater Napanee, Ontario
Large Industrial acreage available. Approximately 340 acres in one block of Industrial zoned (M1 and M2) lands. Hydro, Water, Sewer and Natural Gas are all available along the road. Town is favourable to seeing development and will work with Buyer to see development happen. Take advantage of the local incentives to bring your industry to Eastern Ontario. Approximately 2 Km from 401, giving you easy access to logistics for raw materials and sending out finished product. Easy for employees to get to, Manufacturing, data processing, Research and development, Napanee is a great place to grow your business. (id:60626)
K B Realty Inc.
17 Ardwold Gate
Toronto, Ontario
Discover One Of The Most Architecturally Significant And Breathtaking Estates In Toronto, Discretely Nestled At The End Of A Cul-De-Sac And Perched Above The City Skyline. This Luxurious Residence Offers Stunning Views At Every Turn And Is Just A Short Walk To The Historical Casa Loma Landmark, Sir Winston Churchill Park, And All Other Amenities. This Estate Boasts Over 15,200 Square Feet Of Meticulously Designed Living Space, Crafted By Its Owner With The Finest Materials And State-Of-The-Art Innovation And Technology. Accommodate Eleven Cars With An Interior Parking Space Complete With Its Very Own Turntable And Car Wash. The Grand Main Level Features Soaring 12-Foot Ceilings, A Private Elevator, And A Chef-Inspired Kitchen With A Walk-In Fridge And Spacious Butlers Pantry. The Sprawling Primary Suite Includes An Impressive Sitting Area And An Opulent 8-Piece Marble Bath Fit For Royalty, While All Family Bedrooms Feature Ensuites. The Third Floor Offers State-Of-The-Art Gym/Spa Amenities With Dry And Wet Saunas, A Terrace, And A Hot Tub. The Lower Level Boasts A Cinematic Home Theatre, Kidzone Playroom, Catering Kitchen, Staff Quarters, And Fully Automated Dual Wine Cellars. The Gated Residence Features An Indiana Limestone Faade, Heated Driveway, Walkways, And Rear Stone Terrace. Meticulously Landscaped Gardens Include Multiple Water Features, An Outdoor Kitchen, Lounging Areas, A Breathtaking Concrete Pool With An Automated Cover, An Outdoor Fire Pit, And A Separate Cabana With A Change Room And 3-Piece Washroom. This Contemporary Opulence Sets A New Standard Of Luxury Living, Offering An Unparalleled Lifestyle For The Discerning Buyer. (id:60626)
RE/MAX Realtron Barry Cohen Homes Inc.
13682 Warden Avenue
Whitchurch-Stouffville, Ontario
Location, Location, Location!Corner lot located on two main roads with heavy traffic, 25.41 acres beautiful land with one detached 6 bedroom house, two Outside Buildings With 2 Bedroom Apartments Each. 23 Stall Paddocks,ravine,and pond.4 MINUTES to Hwy 404,just south of Whitchurch Highlands Public School, great opportunity to investment. (id:60626)
Royal LePage Golden Ridge Realty
249-285 King Road
Richmond Hill, Ontario
Discover this exceptional and rare 3.39-acre parcel(s) of land, zoned GC2, ideally located in the ever so vastly expanding area of Oak Ridges in Richmond Hill near the intersection of Kind Rd & Yonge St. This prime development site offers tremendous potential for various commercial and residential ventures, making it perfect for investors and developers looking to capitalize on the area's growth. Dont miss this rare opportunity to invest in one of Richmond Hill's most sought-after areas. N10307447 **EXTRAS** 4 consecutive lots. Selling as whole, without separation. Land renderings available for view. (id:60626)
Engel & Volkers Oakville
6011 Country Hills Boulevard Ne
Calgary, Alberta
Click brochure link for more details. This property represents a rare and strategic opportunity for investors, developers, and infrastructure specialists to capitalize on Calgary’s northeast expansion. Located at 6011 Country Hills Boulevard NE, the site is positioned within one of the city’s most active development zones, surrounded by thriving master-planned communities such as Cornerstone, Skyview Ranch, and Cityscape. With subdivision plans already underway and multiple purchase contracts in place, this offering presents a compelling opportunity for a wide range of purchaser groups. Servicing and infrastructure companies will find immediate value in completing the required work to bring the site to full buildout, while developers and investors can benefit from stepping into a partially advanced development process that significantly reduces lead time and mitigates early-stage risk. Whether the goal is near-term execution or long-term strategic positioning, the property’s scale, location, and planning momentum make it a standout opportunity in Calgary’s northeast growth corridor. (id:60626)
Honestdoor Inc.
1775 Ridge Road W
Oro-Medonte, Ontario
Welcome to this exquisite waterfront estate nestled on sprawling 10 acres. The palatial mansion is truly a masterpiece, offering breathtaking vistas of Kempenfelt Bay on Lake Simcoe. Boasting expansive views of blue water, complemented by a range of luxe amenities. Featuring garage space for 8-cars, an indoor pool and spa, an outdoor pool and meticulously terraced grounds and tennis court. Boathouse with a finished loft and separate 3-bedroom gate house ensure ample space for guests, Designer interiors impress with gorgeous custom chef's kitchen. The primary suite offers an enormous walk-in closet, dressing room and spa-like bathroom. Towering trees line the winding drive that leads to this private oasis, located just a 1-hour drive from Toronto and 10 minutes to private airport. With 385 feet of shoreline, a private pier and unparalleled beauty both inside and out, this waterfront estate is truly a dream come true. **EXTRAS** Local Lake Simcoe Regional Airport supplies full service for private jets, helicopters and charters. Situated in the historic hamlet of Shanty Bay, one of Ontario's most desired areas for country homes and private waterfront estates. (id:60626)
RE/MAX Hallmark York Group Realty Ltd.
195 & 301 33 Highway W
Kelowna, British Columbia
Plaza 33, a well-established, income-producing shopping centre strategically located along Highway 33 in Kelowna, BC. This highly visible and accessible property serves as a key commercial hub for Rutland. Over 85% of the leasable area is occupied by AAA national and regional tenants, including Save-on-Foods, Shoppers Drug Mart, TD Bank, RBC, Pizza Hut, Hub Insurance, Dynacare Valley Medical Lab and the Okanagan Regional Library. This exceptional tenant mix ensures stable, diversified income and minimal vacancy risk. In addition to its strong cash flow, Plaza 33 offers significant long-term upside. The City of Kelowna's OCP 2040 supports the development of a twelve-storey building on the site, providing excellent potential for future redevelopment and capital appreciation. (id:60626)
Century 21 Coastal Realty Ltd.
4692 Regent Rd
Oyster River, British Columbia
Shelter Point Farms is a truly iconic property offering a once in a lifetime opportunity to own a generational property with near endless opportunities. Composed of 98,000 SQFT of buildings on 338 acres spread across 6 titles of land with 1,000+/- feet of riverfront and over a mile of walk on oceanfront. All of these 6 titles rest atop a nearly endless aquifer of incredibly pristine water. The land is immensely fertile and is under irrigation from 7 wells producing between 25 and 750 gallons per minute. This phenomenal estate enjoys the longest stretch of privately owned oceanfront on the entire East Coast of Vancouver Island, come have a walk and imagine the possibilities. (id:60626)
Engel & Volkers Vancouver Island North
3658 Stouffville Road
Whitchurch-Stouffville, Ontario
Location, Location, Location! great opportunity for future development. Corner 45 acres land located on Stouffville Rd/Kennedy,Great Investment In The Fast Growing Community Of Stouffville MINUTES to Hwy 404, Farm House(as is) surrounded by trees. (id:60626)
Royal LePage Golden Ridge Realty
1121 Crestline Road
West Vancouver, British Columbia
A REMARKABLE COLLABORATION BETWEEN AV BRAND, THE LEGENDARY ITALIAN FASHION DESIGNER, STEFANO RICCI, AND DAVID CHRISTOPHER, HAVE CREATED A NEW BENCHMARK IN LUXURY, A LEGACY PROPERTY SURPASSING ALL OTHERS WITH INCOMPARABLE QUALITY, DESIGN AND DETAIL. This incredible property offers the ultimate in refined luxury, providing unequaled quality of life for day-to-day living and sophisticated entertaining for guests from every corner of the Globe. Architectural highlights include grand foyer with 38ft ceiling and 24ft X 8ft hand-built leaded-glass ceiling dome with elegant curved twin marble stairway leading to main and upper floors. Spanning three meticulously crafted levels, each floor offers panoramic views of Downtown, Lions Gate Bridge and Stanley Park. Please allow three hours per showing. (id:60626)
Royal Pacific Lions Gate Realty Ltd.
2054 Lakeshore Road E
Oakville, Ontario
2054 Lakeshore Rd. East is one of Oakville's finest lakefront estates.Situated on 1.6 acres & 164.22 ft of pristine shoreline, complete with deck, & stairway access to the water. Designed by renowned architect Gren Weis & brought to life by the exceptional craftsmanship of Coulson Fine Homes.This magnificent 7-bdrm, 13-bath home spans an impressive 19,210 sq ft.Step into the grand formal entrance where limestone cast walls create a dramatic first impression serving as a prelude to the extraordinary spaces beyond.The residence showcases 12 ft ceilings on the main level, Brazilian walnut flooring thru-out & custom cabinetry adorns this remarkable home.The estate features an expansive living & dining rm w/breathtaking water views, perfect for intimate gatherings or grand celebrations.Step outside to the covered terrace where you can relax to the sounds of the Bellagio inspired fountains & waterfall.The gourmet open-concept kit.flows effortlessly into the fam.rm where water views & fp create a relaxed & comfortable space.The lower-level transforms into an entertainer's paradise, w/a state-of-the-art home theatre, gym w/direct access to the infinity edge pool, steam room, golf simulator, wine cellar, billiards area w/rec room & catering kit.A private 2-bdrm nanny suite w/sep. entrance provides additional flexibility.An elevator gives you convenient access to all 5 levels of this thoughtfully designed home.The outdoors offers multiple entertaining areas nestled within the manicured landscaped grounds, the lakefront deck & poolside.The power screened sunroom offers 3 season enjoyment. His&Her double car garages to accommodate 4 vehicles w/additional parking for 15 more on the circular driveway & auxiliary prkng areas-perfect for hosting memorable events.This waterfront estate represents more than just a home it's a lifestyle statement where every detail has been carefully curated to create an environment of uncompromising luxury & comfort. LUXURY CERTIFIED. (id:60626)
RE/MAX Escarpment Realty Inc.
2054 Lakeshore Road E
Oakville, Ontario
2054 Lakeshore Rd. East is one of Oakville's finest lakefront estates.Situated on 1.6 acres & 166 ft of pristine shoreline, complete with deck & stairway access to the water. Designed by renowned architect Gren Weis & brought to life by the exceptional craftsmanship of Coulson Fine Homes.This magnificent 7-bdrm, 13-bath home spans an impressive 19,210 sq ft living space.Step into the grand formal entrance where limestone cast walls create a dramatic first impression serving as a prelude to the extraordinary spaces beyond.The residence showcases 12 ft ceilings on the main level, Brazilian walnut flooring thru-out & custom cabinetry adorns this remarkable home.The estate features an expansive living & dining rm w/breathtaking water views, perfect for intimate gatherings or grand celebrations.Step outside to the covered terrace where you can relax to the sounds of the "Bellagio" inspired fountains & waterfall.The gourmet open-concept kit.flows effortlessly into the fam.rm where water views & fp create a relaxed & comfortable space.The lower-level transforms into an entertainer's paradise, w/a state-of-the-art home theater, gym w/direct access to the infinity edge pool,steam room,golf simulator, wine cellar, billiards area w/rec room & catering kit.A private 2-bdrm nanny suite w/sep. entrance provides additional flexibility.An elevator gives you convenient access to all 5 levels of this thoughtfully designed home.The outdoors offers multiple entertaining areas nestled within the manicured landscaped grounds, the lakefront deck & poolside.The power screened sunroom offers 3 season enjoyment.His & Hers double car garages to accommodate 4 vehicles w/additional parking for 20 more on the circular driveway & auxiliary prkng areas-perfect for hosting memorable events.This waterfront estate represents more than just a home it's a lifestyle statement and every detail is curated to create an environment of uncompromising luxury and comfort. LUXURY CERTIFIED. (id:60626)
RE/MAX Escarpment Realty Inc.
RE/MAX Escarpment Realty Inc
1475 County Rd 34
Kingsville, Ontario
Turn-key 30 acre greenhouse facility for sale. The listing includes approx 4,000 sq ft of modern executive office space, 2 acre cooler and 6 residential homes used for labour housing. The facility is equipped with non interruptible natural gas service, 8 megawatts of hydro. This opportunity is ideal for a current industry player or institutional buyer looking to transition into a thriving industry to take over a 4th generation commercial greenhouse empire specializing in the production, marketing and shipping of gourmet produce throughout North America. The property is fully secured, fenced and has achieved the rare zoning needed for cannabis production, which adds even more possibilities for the use of this property in the future. ALL OFFERS MUST INCLUDE ATTACHED SCHEDULE B (id:60626)
RE/MAX Preferred Realty Ltd. - 586
3101 277 Thurlow Street
Vancouver, British Columbia
Canada's most prestigious oceanfront penthouse at Three Harbour Green-an entire full-floor residence spanning nearly 13,000 sf of combined living space, perched atop the city's most exclusive & private, 100% residential tower with just 79 suites. W/ 8,009 sf indoors & 4,840 sf outdoor space, incl a 2,500-sf Zen garden & a 2,000 sf patio w Brazilian cedar floors - this home is a masterpiece. Entirely redesigned & upgraded in 2016 by renowned House of Bohn, this unparalleled residence pays tribute to the surrounding vistas, mirroring the landscape with understated West Coast flair: 20' ceilings, 360° ocean, mountain & city views, custom millwork, luxurious European finishes. 7-car private garage+3 storage rms. Resort-style amenities: 24/7 concierge, 25' pool, squash court, guest suite & more. (id:60626)
Macdonald Realty
Prompton Real Estate Services Inc.
2200 Iron Mills Court
Abbotsford, British Columbia
EXCELLENT INDUSTRIAL INVESTMENT OPPORTUNITY! Take advantage of Abbotsford's rapidly growing industrial market with this outstanding 8.92-acre Land. Featuring 170,000 sq. ft. of Building Permit, the site includes environmental and other due-diligence reports for your review. For further information, please contact the listing agent. (id:60626)
Nationwide Realty Corp.
70 Superior Boulevard
Mississauga, Ontario
Excellent purchase opportunity at Superior/ Hwy 10/ Derry in Mississauga. A Rare Find 10 acres of land Exceptionally positioned in a prime location. Generous split E2 & O3 zoning that permits may uses. Conveniently located in close proximity to various highways 401,403,407, 410, 427, Toronto Pearson International Airport and an amenity-rich neighbourhood with immediate access to public transit. Professionally owned and managed. LRT at the doorsteps, Excellent Three street exposure. Hurontario (Hwy 10), Superior & Edwards Blvd. Just North of Highway 401 on Hurontario St. Main Street Exposure and Located Within One of Mississauga's Most Desirable Employment Nodes. Ready for Hotels, Convention centre, banquet facility or as you can Imagine. (id:60626)
Acres Real Estate Inc.
600 Liverpool Road W
Pickering, Ontario
See Virtual Tour**A Must See** Lake Ontario (34 Acres) Frenchmans Bay (134 Acres) Zoned R4 Residential. This Is A Once In A Lifetime Opportunity To Buy A 134 Acre Protected Bay, Marine Business And Banquet Facility All Overlooking Lake Ontario Add 591 Liverpool To This Listing For Boat Storage & Marine Services. Where Else In N. America Can You Buy This Opportunity That Predates Confederation Of Canada. **EXTRAS** Check Out Friday Harbour & Ontario Place Then Consider Frenchmans Bay - The Opportunity For Development Is Limited By Your Own Creativity & Imagination. (id:60626)
RE/MAX Hallmark First Group Realty Ltd.
325 Silver Stream Road
Kamloops, British Columbia
A unique opportunity to acquire a state-of-the-art industrial (I-2) distribution building by Cedar Coast and constructed by Orion Construction, 325 Silver Stream Road is designed to be a first-class distribution building in Kamloops. Featuring 147,936 gross sqft, 81,412 of which is currently leased long term. Building features include 32' clear height, 151 parking stalls, 800A power, gas fired unit heaters, 7'' slab, 2 grade doors and 22 dock doors. This building is strategically located in the Dallas Industrial Park with convenient access to the Trans-Canada Highway. (id:60626)
Brendan Shaw Real Estate Ltd.
Jones Lang Lasalle Real Estate Services
15799 Sawmill Road
Lake Country, British Columbia
475.677 acres across four titles, located in the District of Lake Country boundaries. Parcel “1” is the crown jewel of the offering, offering 136.35 acres of land on the world-renowned Kalamalka Lake, with +/-3,150 feet of lakeshore frontage; Approximately 2.1 acres of this parcel are in the ALR. This parcel is being used as an active and well-known gravel pit operation/extraction, Pier Mac Sand and Gravel. This parcel also offers a large shop. Immediately to the east of this parcel is parcel “2” , comprising 160 acres, completely outside of the ALR. To the South of this parcel is parcel “3” , comprising of 149.98 acres also outside of the ALR. Parcel “4” is 29.33 acres in the ALR, and offers the sales component of the gravel/sand operations. This parcel offers another shop area and a scale shack + equipment. The majority of the lands have an Official Community Plan (OCP) Future Land Use designation of “Rural” , applicable to parcels 1, 2, and 3. Parcel 4 has a future land use of Urban Residential and Agricultural. Asking price includes equipment/machinery, cell tower agreement, all materials + reserves, and property (at time of listing; subject to future adjustments at time of sale). District of Lake Country is reviewing its OCP and are open to development ideas. Inquire for details. (id:60626)
Sotheby's International Realty Canada
15799 Sawmill Road
Lake Country, British Columbia
475.677 acres across four titles, located in the District of Lake Country boundaries. Parcel “1” is the crown jewel of the offering, offering 136.35 acres of land on the world-renowned Kalamalka Lake, with +/-3,150 feet of lakeshore frontage; Approximately 2.1 acres of this parcel are in the ALR. This parcel is being used as an active and well-known gravel pit operation/extraction, Pier Mac Sand and Gravel. This parcel also offers a large shop. Immediately to the east of this parcel is parcel “2” , comprising 160 acres, completely outside of the ALR. To the South of this parcel is parcel “3” , comprising of 149.98 acres also outside of the ALR. Parcel “4” is 29.33 acres in the ALR, and offers the sales component of the gravel/sand operations. This parcel offers another shop area and a scale shack + equipment. The majority of the lands have an Official Community Plan (OCP) Future Land Use designation of “Rural” , applicable to parcels 1, 2, and 3. Parcel 4 has a future land use of Urban Residential and Agricultural. Asking price includes equipment/machinery, cell tower agreement, all materials + reserves, and property (at time of listing; subject to future adjustments at time of sale). District of Lake Country is reviewing its OCP and are open to development ideas. Inquire for details. (id:60626)
Sotheby's International Realty Canada
3803 32 Avenue
Vernon, British Columbia
Forward sale opportunity! A fully turn key 125 unit multi-family development in Vernon’s Alexis Park, offered complete with lease-up and professional management in place. This large, flat site is zoned and ready for 6 storey wood frame construction and has been fully pre-positioned for CMHC’s MLI Select program, qualifying for up to 95 percent loan to value financing with 50 year amortization and below market commercial rates. With only $2.5M in required equity, this is a rare chance to secure a Tier 1 asset with minimal capital outlay. Take advantage of Vernon’s sub 1 percent vacancy rate and strong rental demand—the market is hot and purpose-built rental is in high demand. Located near transit, schools, and daily amenities, this site offers long-term rental strength in a high-growth community. Pro forma projects a stabilized value of over $48 million and a 4.67 percent cap on cost. Reach out for the full development package, financials, and details. (id:60626)
Vantage West Realty Inc.
44488 South Sumas Road, Sardis South
Chilliwack, British Columbia
Presenting Vancouver Water Enterprises"”a rare chance to secure one of BC's premier water production facilities. This offering features four irreplaceable asset pillars: 80,000+ sq.ft. purpose-built industrial plant, 3.4+ acres of freehold industrial land, A pristine, licensed natural water source (among the purest in British Columbia), 2 complete, fully operational bottling production lines, with the 3rd one on the go. With a reliable high-quality water supply, advanced infrastructure, and turnkey operational readiness, this facility is perfectly positioned for immediate production or brand expansion. The site also offers substantial room for future development, making it ideal for long-term scaling, diversification, or international manufacturing strategies. Please contact Listing agent for further inquiry: NDA required. A true Turnkey Water Plant with Expansion Capacity and Significant Investment Potential"”opportunities of this caliber are exceptionally rare in today's market. (id:60626)
Nu Stream Realty Inc.
10620 Yonge Street
Richmond Hill, Ontario
Fully tenanted commercial plaza with many anchors like Shoppers, Value Village, St.Louis etc... Located Corner of Yonge and Oxford St. on over 4 acres of land. Great future development potential. Over 50,000 rentable square foot. Ample parking spaces. Great income producing investment property. (id:60626)
New Concept Realty Ltd.

