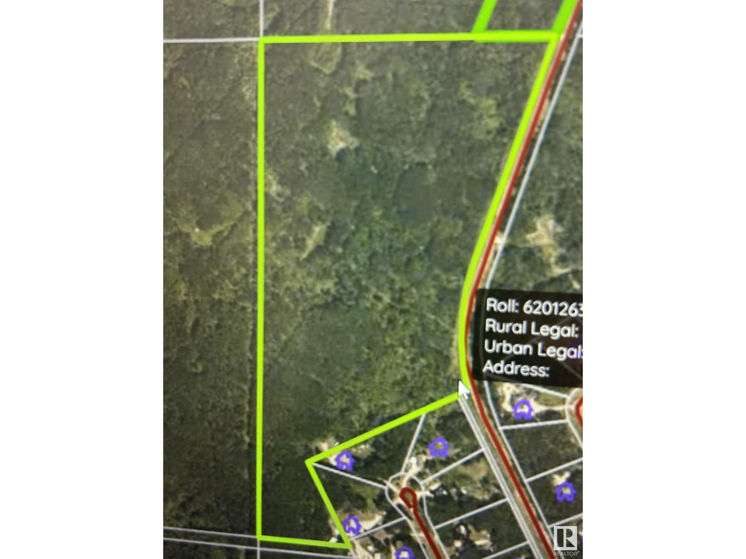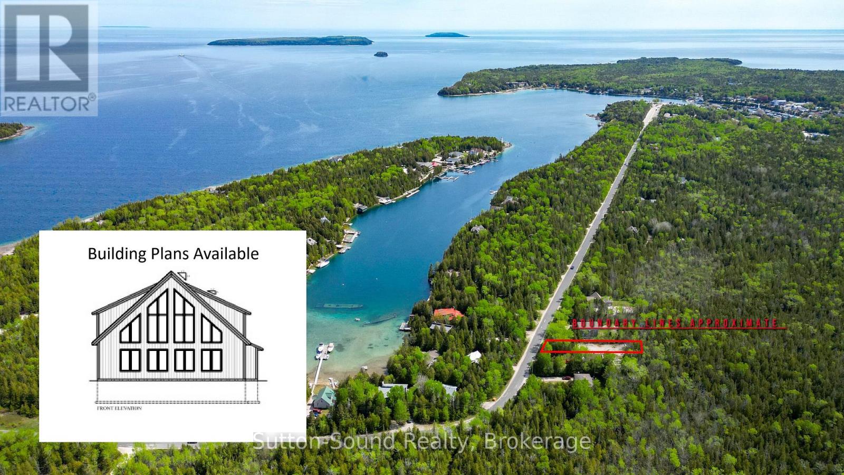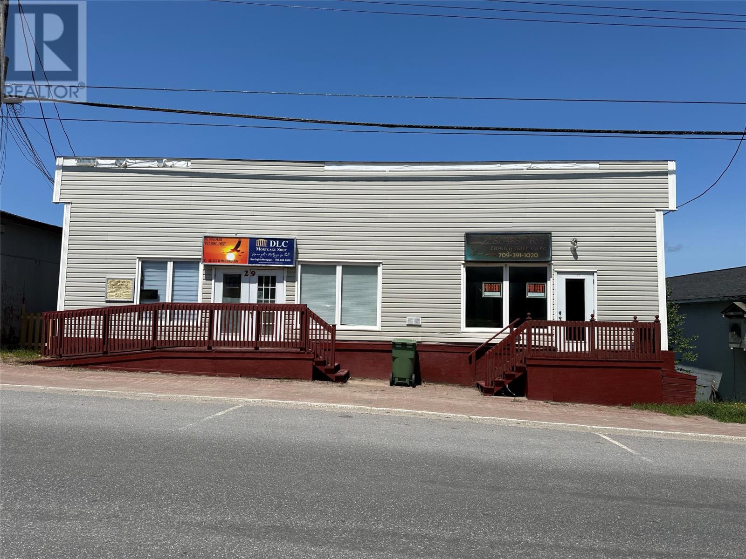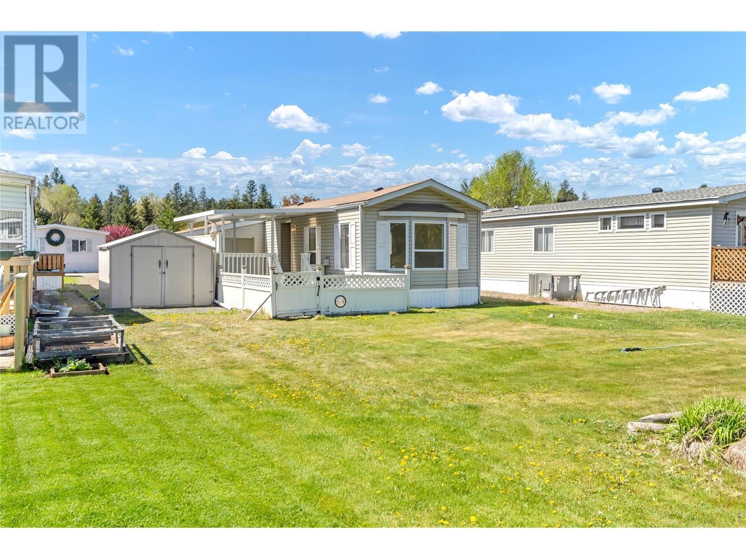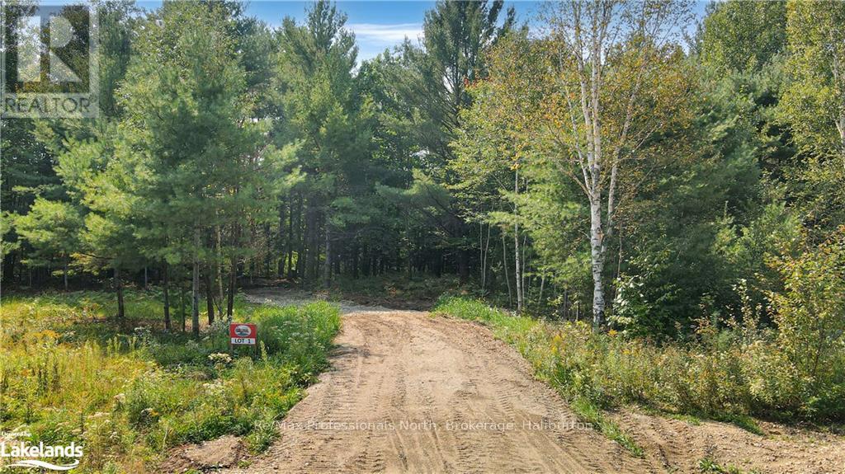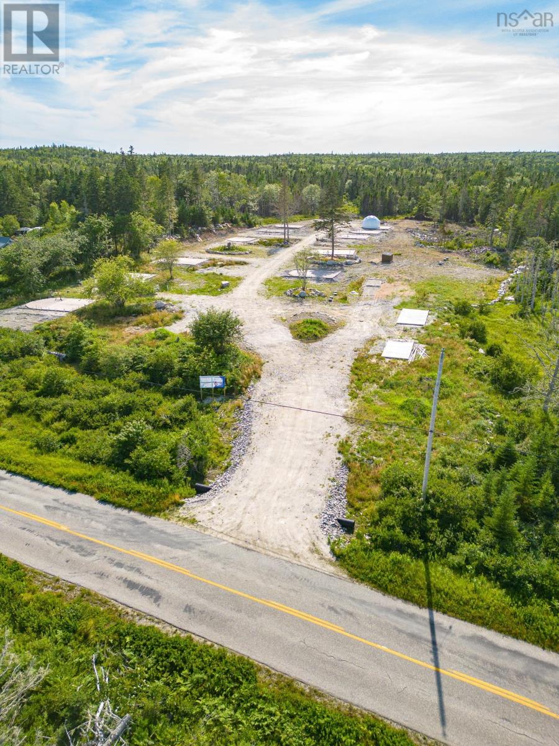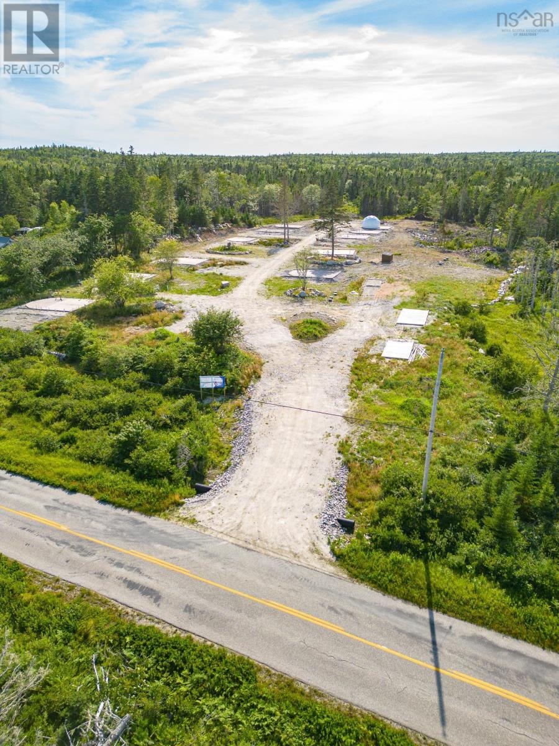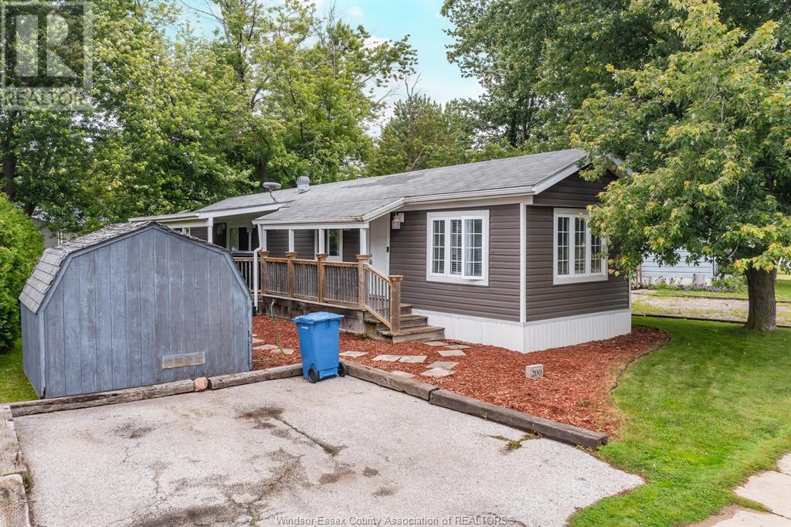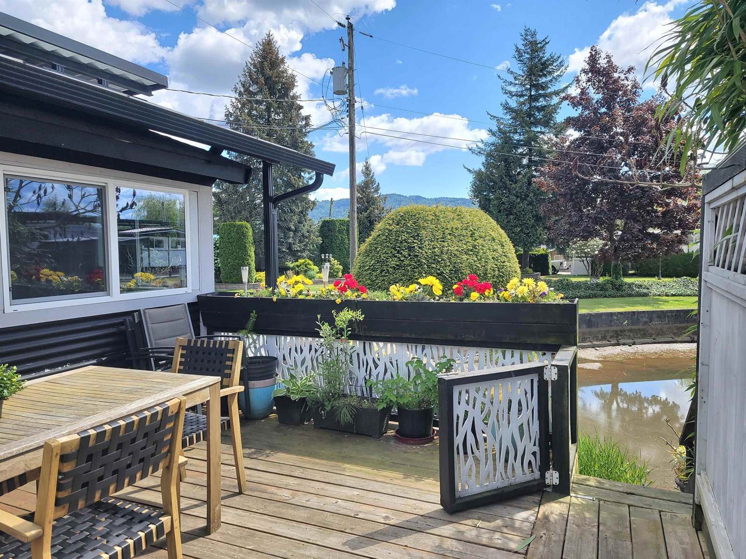Se 26 62 1 W4 Rge Rd 411a
Rural Bonnyville M.d., Alberta
Embrace approximately 60 acres of serene country living on this expansive property. Adjacent to Cherry Ridge Estates and situated across the road from Legends Estates, it's just a few minutes away from Cold Lake and Cherry Grove. Enjoy proximity to French Bay and the Kinosoo Ski Resort, making it an ideal location for recreational enthusiasts. The property features a beautiful combination of hills and flat, treed land, with approximately 5 acres cleared for future building endeavors. Power is readily available at the road, and additional services are in close proximity. High-speed internet availability adds modern convenience to this tranquil setting. School buses pass by, ensuring accessibility to neighboring subdivisions. Please note that GST may be applicable. Don't miss the chance to own this vast expanse where the beauty of nature meets the convenience of modern living. GST MAY BE APPLICABLE (id:60626)
RE/MAX Platinum Realty
5524 48 Street
Fort Nelson, British Columbia
The ONE you've been waiting for! A solid, updated 4-bedroom, 2-bathroom home on a finished concrete basement, newer roof and oversized lot on a great street -- the perfect place to call home! The kitchen boasts incredible upgrades beautiful chestnut cabinets with anti-slam, modern counters, tile and appliances. The sink overlooks the 18.5' X 10' deck and huge yard where there are fruit trees and raised garden beds. The main bathroom gleams with deep tub, dual shower heads and double sinks .... add big windows, double detached garage, massive driveway and all in a gentle loving neighborhood .... and winner, winner, we have a WINNER!! Check out the video! (id:60626)
RE/MAX Action Realty Inc
#452 2096 Blackmud Creek Dr Sw
Edmonton, Alberta
Great starter home or invesment opportunity in the quiet community of Blackmud Creek. This well kept top floor 878 Sqft condo boasts open concept living room with a fireplace, kitchen and dining area. Spacious master bedroom has its on en-suite bathroom and lots of natural light. The 2nd bedroom is vey spacious as well. For the BBQ/outdoors lovers there is a balcony! There is also a storage with the underground parking stall. Across from an elementary school, next to a shopping complex, and public transportation right outside the building. OPPORTUNITY, LOCATION, CONDITION! (id:60626)
Homes & Gardens Real Estate Limited
131 Big Tub Road
Northern Bruce Peninsula, Ontario
This is the opportunity you've been waiting for - an exceptional vacant lot (76' x 165') in the heart of Tobermory, fully cleared and ready for your dream home or cottage build. Located in a peaceful neighborhood just a short walk to downtown, you'll be steps from charming shops, restaurants, and the iconic Chi-Cheemaun ferry. Zoned R1 residential, this lot offers great flexibility for your plans, and it even comes with preliminary building plans to help you get started faster. A new cedar hedge, planted in 2024, adds privacy and curb appeal, while a drilled well (2022) and hydro available at the lot line make development a breeze. Enjoy nearby access to boating, water adventures, hiking trails, and more - all just minutes away. Whether you're envisioning a cozy cottage escape or a year-round residence, this property has everything you need to bring your vision to life. (id:60626)
Sutton-Sound Realty
29 North Main Street
Deer Lake, Newfoundland & Labrador
A fantastic investment opportunity awaits the business-minded entrepreneur! Situated in the heart of town on prime Main Street, this multi-use commercial property offers a rare combination of business potential and consistent rental income. The main floor features two versatile commercial units with public washrooms, perfect for retail, office or service based businesses. These spaces can be converted into monthly rental apartments offering flexibility and income potential. The two rear apartments features a one bedroom and a two bedroom apartment - both occupied by long term tenants, which provides immediate revenue. Excellent visibility and accessibility along with close proximity to all local amenities, shops and services. Whether you're looking to start a new business - this property delivers. With multiple income streams and central location, its a smart move for any entrepreneur! Call today to arrange your showing! (id:60626)
RE/MAX Realty Professionals Ltd. - Deer Lake
263 Hwy 3 Unit# 67
Princeton, British Columbia
Welcome to your serene retreat at The Pines Mobile Home Park! This delightful 2-bedroom, 1-bathroom mobile home boasts stunning river views and a spacious backyard, making it perfect for relaxation and outdoor activities. Imagine enjoying breathtaking views right from your living room and backyard, creating a peaceful ambiance for your daily life. The expansive outdoor space provides ample room for gardening, entertaining, projects @ the workshop, or simply soaking up the sun. Storage will never be a concern here, as there is plenty of room for all your belongings, ensuring a clutter-free living environment. The charming outdoor gazebo offers an ideal spot for dining al fresco, relaxing with a book, or hosting friends and family. This home is perfect for retirees seeking tranquility or first-time homebuyers looking for an affordable entry into homeownership. With its inviting atmosphere and prime location, you won’t want to miss this opportunity! The Pines Mobile Home Park is pet friendly and welcomes all ages. (id:60626)
Canada Flex Realty Group
Lot 1
Algonquin Highlands, Ontario
Be the first to buy in this brand, new development located only a short distance to the town of carnarvon where you will find great dining and other amenities.\r\nThis brand new development offers 17 river front lots ready the next chapter. The driveways have all been installed, building sites are cleared hydro will be to lot lines as well as drilled wells on each lot. You won?t find a bad lot on the entire site. Very level driveways coming in off the main road. Each lot it a little different but all have great access to the Kennisis river.\r\nLots 1-10 offer slower moving water where you would be able to get a small aluminum boat or sea doo into halls lake. Lots 11 to 17 you will hear the rush of the water from the front porch. For more details give a call. (id:60626)
RE/MAX Professionals North
1694 West Sable Road
Louis Head, Nova Scotia
This 75-acre property, spanning two parcels, offers a significant development opportunity. It includes a newly drilled well and a large septic system designed to support each site. The property features 10 sites, each with a concrete pad, fully plumbed for water and septic. Initially intended for a dome rental business, this property is ideally situated close to Louis Head Beach, just 10 minutes from the town of Lockeport and 20 minutes from the town of Shelburne. Start your own business and put your finishing touches on this great opportunity. (id:60626)
Exit Realty Inter Lake (Barrington Passage)
1694 West Sable Road
Louis Head, Nova Scotia
This 75-acre property, spanning two parcels, offers a significant development opportunity. It includes a newly drilled well and a large septic system designed to support each site. The property features 10 sites, each with a concrete pad, fully plumbed for water and septic. Initially intended for a dome rental business, this property is ideally situated close to Louis Head Beach, just 10 minutes from the town of Lockeport and 20 minutes from the town of Shelburne. Start your own business and put your finishing touches on this great opportunity. (id:60626)
Exit Realty Inter Lake (Barrington Passage)
165 401 Southfork Dr
Leduc, Alberta
This beautifully bright spacious open concept home is ready for you. Awesome granite counters, wide open & bright. Stainless appliances. The main floor is designed for family comfort and entertaining. Upstairs has. 2 very spacious bedrooms, the master has a 3 pce. ensuite. There is also a 4 pce. bath and laundry closet finish this upper level. The garage is an oversized single with the mechanical room and lots of storage. The parking bay is 11’ wide & 22’ deep with a work bench area for tinkering. (id:60626)
Royal LePage Gateway Realty
200 Steven Court
Essex, Ontario
Welcome to 200 Steven Court in desirable Viscount Estates! This updated 1-bedroom, 1-bath home offers a bright, functional layout with potential for a second bedroom. Nestled in a quiet, well-kept community, it features a massive deck perfect for relaxing or entertaining. Enjoy affordable living with lot fees of $675/month. Conveniently located near shopping, transit, and major routes. Ideal for downsizers, or anyone seeking a peaceful, move-in-ready home. Don’t miss out on this updated gem! (id:60626)
RE/MAX Care Realty
227 8400 Shook Road
Mission, British Columbia
Amazing Waterfront Recreational property in a Gated Waterfront Resort just minutes from town! Stay local & live your vacation dreams right on the Lake!Boating, Swimming & relaxing what more could you ask for! This is a turn-key package, ready to use just bring your suitcase. Fully serviced Lot with Beautiful trailer, shed, fenced in yard, double Aluminum covers & Enclosed Sunroom right of the living area leading to your sunny deck overlooking the water! Park your Boat right at your back door! Resort features 2 Boat Launches, sandy Beach & swimming areas, Huge Events Field, Playground, Live music Stage, Family picnic areas, Horseshoe pit! Spend your summers here! No need to ever book a holiday away or fight for a campsite again! Own your own vacation spot & start living the good life now! (id:60626)
RE/MAX Crest Realty

