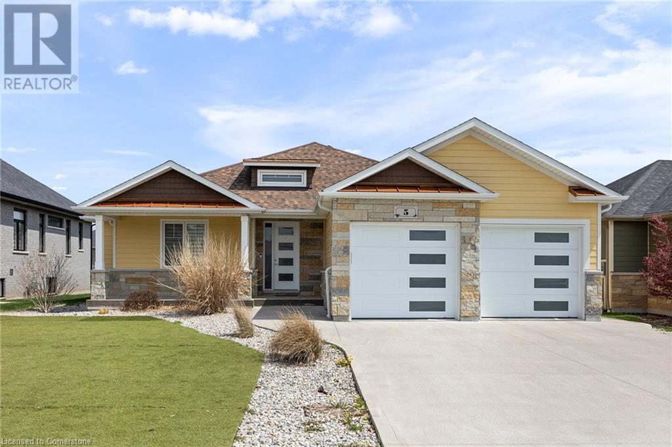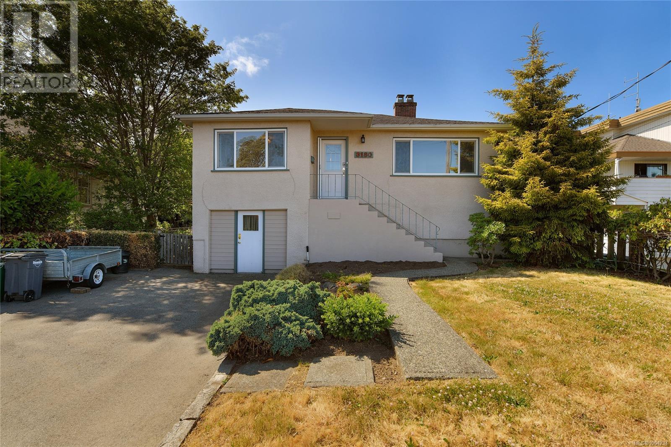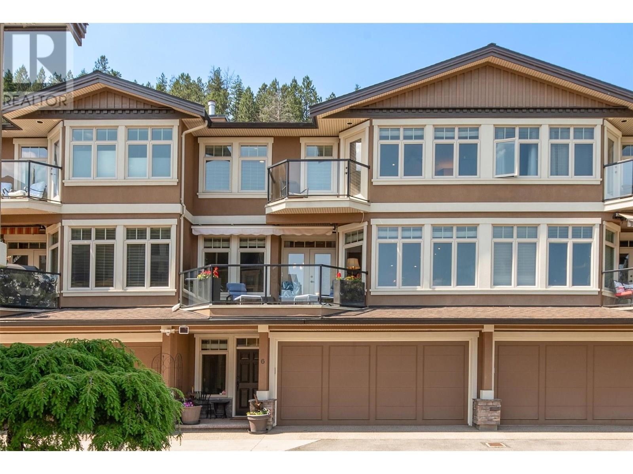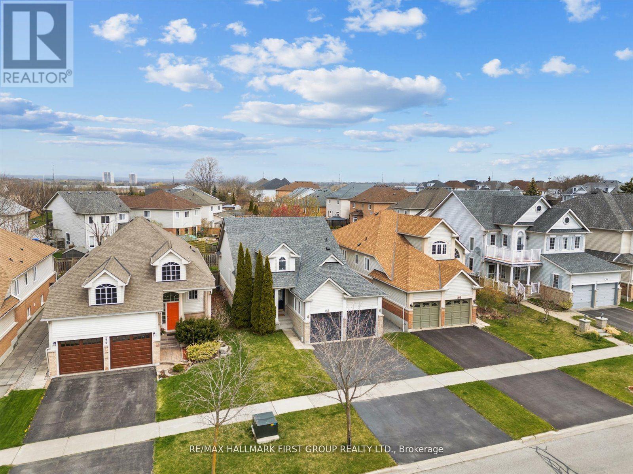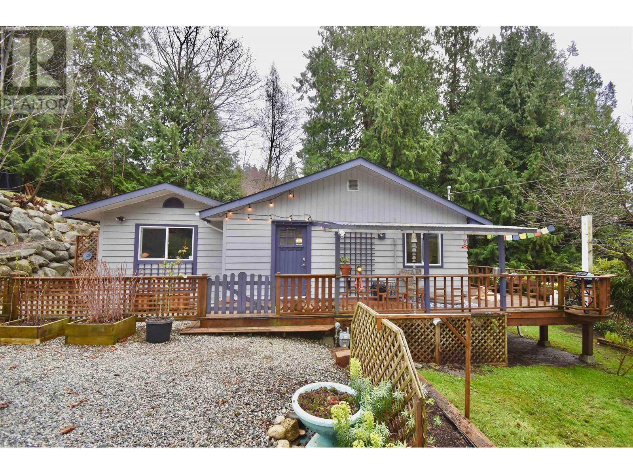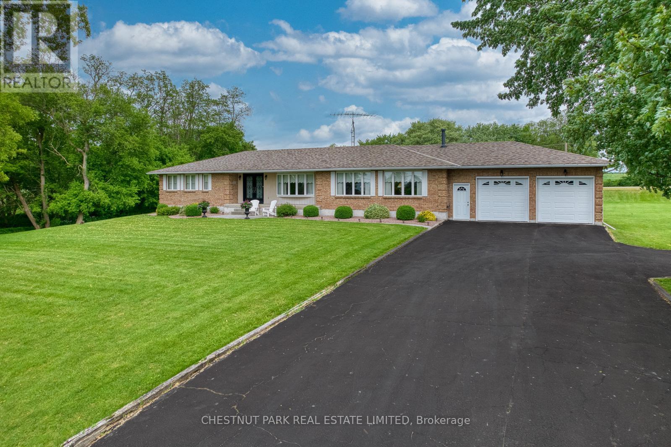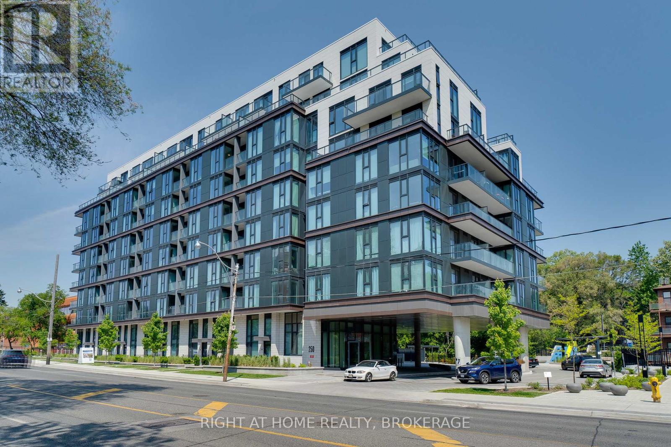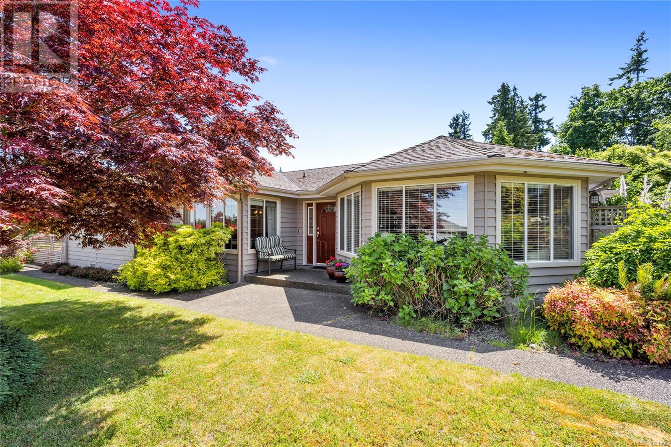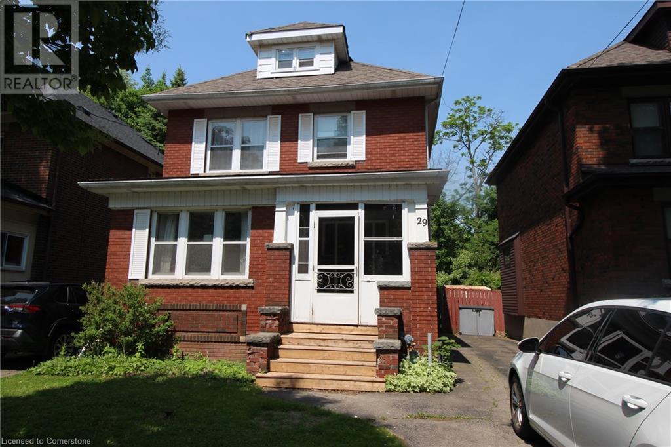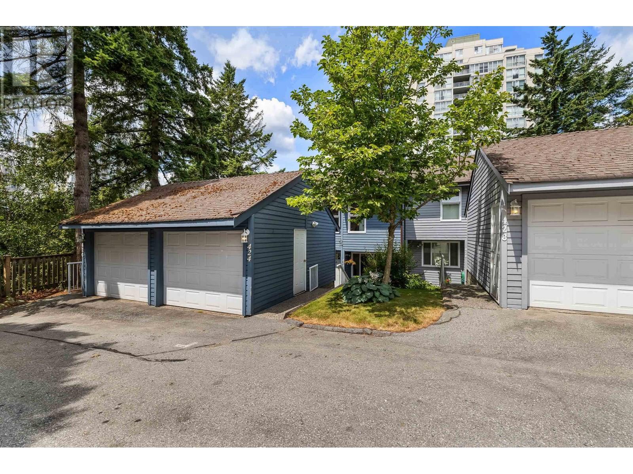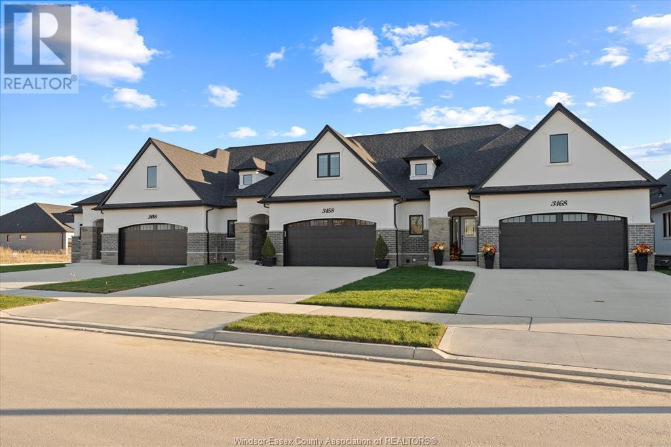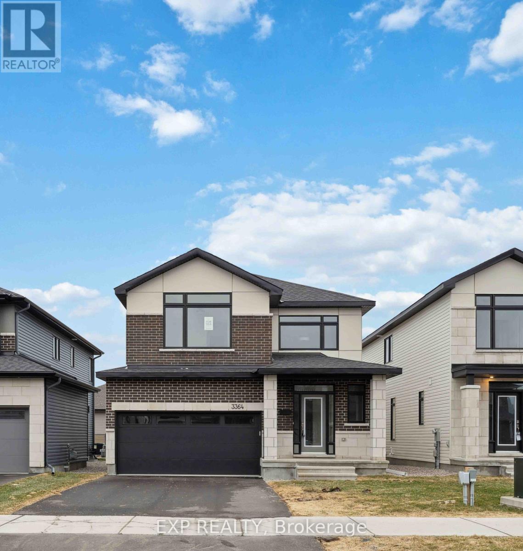9755 Longwoods Road
Middlesex Centre, Ontario
Opportunity knocks. Welcome to 9755 Longwoods Rd. This home is located on the outskirts of London and offers country living within minutes of the City. This one floor home has been renovated beautifully. Walk into a wonderful mudroom complete with custom shelving and storage. The open concept main living area includes a sun filled living room with gas fireplace, a dining room, and a chef's dream kitchen. The kitchen features leathered quartz countertops, a large island, farmhouse sink, stainless steel appliances including a wall oven, and an industrial refrigerator and freezer. The Master bedroom has a cathedral ceiling and walk in closet area. Two more bedrooms complete the main floor. The basement is nicely finished and has the potential to be developed into an in law suite. Just when you think this home can not get any better... there's a 950 sq ft bonus suite that is the perfect Master Bedroom retreat, complete with walk in closet, a private den, and a luxury ensuite bathroom with glass walk-in shower and stand alone soaker tub. This suite is so versatile and has separate heating with a gas stove. it could also potentially be used as a separate unit an additional income stream. Roof was redone with Cedar Shake in 2022. Situated on a 1.26 acre lot this home is zoned for Agriculture perfect for those who have dreamed of having a small hobby farm. Gardens are filled with lovely perennials that bloom all season, as well as having wild asparagus, sumac, fruit trees and so much more. (id:60626)
RE/MAX Advantage Realty Ltd.
22 Tait Crescent
Clarington, Ontario
Welcome to 22 Tait Crescent A spacious and well-maintained home in a family-friendly neighbourhood! This home features separate living and family rooms, ideal for both entertaining and relaxing. The second floor offers 4 generously sized bedrooms, including a master retreat with a private ensuite and a shared ensuite between Bedrooms 2 and 3. The finished basement includes a large rec room and a convenient 2-piece washroom perfect for additional living space, a home theatre, or play area. Located close to parks, schools, and all major amenities.Move-in ready! (id:60626)
Homelife District Realty
29 14909 32 Avenue
Surrey, British Columbia
Ponderosa Station! Gated Community. Rancher style home with 9' ceilings. Formal living room with gas F/P & Dining area. Large kitchen with white cabinets, quartz counters, S/S Appliances with brand new Fridge. Eating area has Sliding Doors to Sunny South exposed yard with private patio and awning. Cozy Family Room with Gas F/P off kitchen area. Primary bedroom with 5 pce. ensuite. 2nd bedroom is well separated for privacy. Radiant in-floor heating throughout (with new boiler) & new tankless Navien hot water heater. Front yard with New Gate for security. Excellent club house featuring: large exercise room, games room with pool table. Walk to Southpoint Mall for Shopping, Restaurants, Transit & much more. No Age Restrictions & No Dog Restrictions for Size & Type of Breed. Take Advantage!!! (id:60626)
Stonehaus Realty Corp.
1101 Cameron Avenue Unit# 60
Kelowna, British Columbia
Location, location, location! This beautifully updated walk-out rancher sits on a rare creekside lot in Sandhaven—Kelowna’s premier 55+ gated community. Tucked into a quiet corner, this 3 bed, 2 bath detached home offers privacy, tranquility, and low-maintenance living just minutes from shopping, parks, and the hospital. Inside, you’ll find a bright, open layout featuring updates throughout! Including the kitchen with newer stainless steel appliances, granite countertops, and new flooring throughout. Enjoy peace of mind with a new roof, updated plumbing (Poly-B removed), and newer fixtures. The main floor includes a spacious primary suite with walk-in closet and ensuite, formal dining and living rooms overlooking serene green space, and a covered balcony steps from the kitchen—perfect for morning coffee. Downstairs, a large family room opens to an additional patio, offering ideal indoor-outdoor flow. The basement also features finished and unfinished storage areas. The third bedroom is perfect for guests, hobbies, or a home office. Outside, enjoy a beautifully landscaped tranquil setting backing onto the creek with an enclosed deck and lower level covered patio, a single garage, and access to community amenities including a heated pool and RV parking. This move-in-ready gem offers peaceful living without compromise—don’t miss your chance! (id:60626)
Royal LePage Kelowna
5 Fracas Court
Kingsville, Ontario
This home has surprises for your entire family! It features an entertainers main floor with an open kitchen/dining/living room. The kitchen features a large walk-in pantry, drawer microwave and has a large island for prep and entertaining. The living room has a beautiful gas fireplace and coffered 10 foot ceiling. You will love the engineered hardwood throughout the space. There are also 3 bedrooms, 2 full bathrooms and laundry room on the main level.. The Primary bedroom has French doors to the back deck area. The ensuite bath has a walk-in shower, large soaker tub and walk-in closet. The basement area has a media room with projector, multi-level seating and wet bar. Work out in your own gym with mirrors and sound system. This level also has a 4th bedroom and 3 piece bathroom. When you walk out onto your fabulous enclosed deck with wood burning fireplace and drop down screens you won’t be able to resist jumping into the inground sports pool. There is also a bar shed with 2 piece bathroom and outdoor shower. This home is perfect for an active family! (id:60626)
Peak Realty Ltd.
3180 Davin St
Saanich, British Columbia
OPPORTUNITY KNOCKS! Step into a world of charm and character with this delightful 1951, 4 bed, 2 bath home in the sought-after Gorge/Tillicum area. Boasting 1,626 sf of versatile living space on a sunny 5,750 sq ft lot, this well-loved home exudes warmth and comfort from the long-time owners. Original details like coved ceilings, hardwood floors and a cozy wood-burning fireplace add to the inviting ambiance. The spacious private back deck invites you to savor outdoor living surrounded by lush fruit trees and berry bushes and lots of space to plant your own veggie garden with established soil ready to plant! Conveniently located near amenities, schools, and Qu'Apelle park at your backyard, this gem offers easy access to transportation routes both transit and bike trails, shopping and more. With solid construction, heatpump, newer hot water tank and move-in ready condition, don't miss this enchanting opportunity to make this beautiful home your own and create lasting memories. DON'T MISS THIS ONE! (id:60626)
Newport Realty Ltd.
3152 Regiment Road W
London South, Ontario
Stunning 4-Bedroom Home in Desirable Talbot Village The Naples Model by Birani Homes! Welcome to the Naples Model, a beautifully designed home by Birani Homes, located in the highly sought-after Talbot Village community. This stunning 2,173 sq. ft. residence features four spacious bedrooms and 2.5 bathrooms, offering a perfect blend of comfort and style. The upgraded kitchen boasts high-end finishes, ideal for entertaining, while hardwood flooring throughout the home adds a touch of timeless elegance. Situated on a 41 lot with open space behind, this property provides a private and scenic backdrop. The primary suite is a true retreat, featuring an upgraded ensuite and a custom walk-in closet designed for maximum organization and style. With its prime location near top-rated schools, parks, shopping, and all essential amenities, this home is an incredible opportunity you wont want to miss. Schedule your private showing today! (id:60626)
The Agency Real Estate
29 Dromore Crescent
Hamilton, Ontario
2 1/2 STOREY WESTDALE CLASSIC ON MATURE, TREELINED CRESCENT. AMAZING USE OF SPACE ALLOWS FOR7TH BEDROOM ON MAIN FLOOR. BSMNT APT W/KITCHENETTE, LUXURY BTH, LIVRM & WALK-IN CLOSET.ATTIC LOFT FEATURES MASTER BEDROOM. Main floor and above are vacant. One month to month tenant in the basement. (id:60626)
RE/MAX Escarpment Realty Inc.
4356 Beach Avenue Unit# 6
Peachland, British Columbia
Welcome to this exclusive collection of just seven semi-lakeshore townhomes, ideally located along the highly desirable Beach Avenue in Peachland. This beautifully maintained, one-owner home is quietly positioned at the back of the development, offering privacy while still capturing scenic lake views. The main floor features a bright, open-concept layout with a spacious living room and cozy gas fireplace, a dining area, and a well-appointed kitchen with stainless steel appliances, a gas stove, granite countertops, and an eating bar. A sitting area, laundry room, and access to a generous lakeview deck—complete with an awning for added shade and comfort—make this level ideal for enjoying the Okanagan lifestyle. Expansive windows throughout fill the space with natural light, and built-in NUVO speakers provide high-quality audio in the home. Upstairs, the spacious primary suite showcases lovely lake views and direct access to the upper deck. The elegant ensuite offers dual vanities with granite counters, a tiled shower, a soaker tub, heated floors, and a walk-in closet. A second bedroom completes this level. The lower level offers a welcoming family room with a gas fireplace, a wet bar, and access to a private backyard patio. A third bedroom and a full bathroom with heated floors complete this versatile space. A double garage provides ample parking and storage. Additional highlights include a radon mitigation system, low strata fees, and pride of ownership. Enjoy the sought-after semi-lakeshore lifestyle—just steps to the beach, waterfront walking paths, and Peachland’s vibrant shops and restaurants. (id:60626)
RE/MAX Kelowna
713 - 70 Roehampton Avenue
Toronto, Ontario
Welcome to your dream home in midtown's most sought after address at 70 Roehampton! This stunning 2 bedroom 2 bathroom condo boasts a higly desirable split layout, offering the perfect balance of privacy and open-concept living. With floor-to-ceiling windows and soaring 9' ceilings this residence is flooded with natural light creating a bright and airy atmosphere. The thoughtfully designed open living and dining space seamlessly flows into a kitchen with high end appliances and a large island with storage. Both bedrooms are generously sized, with the primary bedroom featuring a luxurious en-suite bathroom and a walk-in closet. The second bedroom easily accommodates a queen bed with access to a second full bath. The unit is freshly painted top to bottom with high quality, premium paint for a fresh start. Located in one of Midtown's most vibrant and walkable areas you are steps away from top restaurants, shopping, entertainment, parks and top rated North Toronto Collegiate. This is a Tridel built 5 star premium condominium with LEED Gold certification that includes pool, sauna, cabana area, theatre, games room and more. Grab this opportunity to book your showing and own this gem today. (id:60626)
Forest Hill Real Estate Inc.
168 Whitby Shores Green Way
Whitby, Ontario
A rare opportunity to own a true bungalow in the prestigious Whitby Shores community, where single-level homes are few and far between. This beautifully maintained residence offers over 1,500 square feet of thoughtfully designed main floor living, making it an ideal choice for those seeking the comfort and convenience of a bungalow lifestyle. With 3 generous bedrooms, a spacious two-car garage with direct interior access, the home is as functional. Nine-foot ceilings and an open-concept layout enhance the bright, airy feel throughout, with a large kitchen and pantry at the heart of the home, perfect for both everyday living and entertaining. Lovingly cared for by the original owner, the home is completely move-in ready. The expansive unfinished basement offers endless potential for customization, whether you're envisioning a recreation space, a hobby area or just a lot of storage. Perfect for downsizers, small families, or anyone looking to simplify without compromising space or style. Located just steps from the waterfront, trails, a highly-rated school, parks, shopping, dining, the GO Train, and the Abilities Centre, this is an exceptional bungalow offering in one of Whitby's most sought-after neighbourhoods. (id:60626)
RE/MAX Hallmark First Group Realty Ltd.
776 Geddes Road
Roberts Creek, British Columbia
Charming and beautifully updated, this 2 bedroom, 2 full bathroom home in Roberts Creek offers modern comfort on a spacious ½ acre lot. The bright, open-concept layout features a fully renovated kitchen with stainless steel appliances and stylish finishes, flowing into the living area-perfect for entertaining. Both bathrooms have been tastefully updated for a fresh, contemporary feel. Enjoy outdoor living in the serene, private yard, on the 2 side wrap around deck, with mature trees and ample space for gardening. A detached wood shop provides the perfect space for hobbies or additional storage. Located in a quiet, neighbourhood, just minutes from beaches, trails, and all that Roberts Creek has to offer. Start your Coast Lifestyle today! (id:60626)
RE/MAX City Realty
420 Henderson Way
Shelburne, Ontario
Welcome to this castle of a home! This luxurious 5-year-old, 4-bedroom, 4-bathroom showstopper in Shelburne spans an impressive 3,239 sq ft and sits on a premium lot with no sidewalk, enhancing its exclusive charm. The main level dazzles with premium laminate floors, an elegant hardwood oak staircase, and soaring 9 ceilings that elevate the sense of grandeur. A charming main floor den provides a perfect retreat for work or leisure. Upgraded light fixtures and pot lights enhance the opulent ambiance. The gourmet kitchen is a masterpiece with quartz countertops, stainless steel appliances, and a sleek backsplash, flowing into a cozy family room with a gas fireplace. The palatial primary suite offers a walk-in closet and a spa-like 5-piece ensuite with a floor-to-ceiling glass shower. All bedrooms are spacious and have bathroom access, showcasing thoughtful design and attention to detail. This home is the epitome of elegance and sophistication, making it one of Shelburnes finest residences. Convenient main floor laundry. Steps to parks, public transit, and shopping. Finished to perfection with meticulous attention to detail. Prime location near downtown and close to a wide range of amenities, including shopping plazas. (id:60626)
Ipro Realty Ltd.
7 - 120 Glen Manor Drive
Toronto, Ontario
Step inside this bright and beautifully updated 2-bedroom, 2-bath townhouse where comfort meets Beaches charm. The heart of the home is the modern kitchen, complete with quartz countertops and brand-new built-in appliances. The open-concept layout makes everyday living easy, with natural light pouring in and just the right amount of cozy. Upstairs, you'll find two spacious bedrooms and two bathrooms, both with access to their own private bathrooms. When its time to relax, head out to your private balcony, ideal for morning coffee, evening chats, or soaking up the sights and sounds of the world-famous Beaches Jazz Fest. The townhome also features a welcoming outdoor BBQ and sitting area, perfect for summer hangouts with family and friends. Tucked away in a prime location, you're just a 4-minute walk to the beach, surrounded by parks, shops, cafes, and all the charm the Beaches community has to offer. The neighborhood is also home to some of the top-ranked schools in the city, offering programs in both English and French immersion making it an ideal spot for families. This is more than a home its a lifestyle. Come see it for yourself! (id:60626)
Tfg Realty Ltd.
90 River Road
Leeds And The Thousand Islands, Ontario
Large ranch bungalow on 1.5 acres with views of the St. Lawrence River just 5 minutes outside the charming town of Gananoque. 3 bedrooms, 2 full baths with an additional 2 bedrooms on the lower level. Crafted with precision and care by its original owner, this 3000+ sq t home stands as a testament to enduring quality and thoughtful design. From the ground up, meticulous attention to detail is evident. the main floor has extra large living, dining, eat in kitchen and family room for excellent entertaining. The lower level offers additional space for relaxation and enjoyment, including a cozy family room and large games room. (id:60626)
Chestnut Park Real Estate Limited
724 - 250 Lawrence Avenue W
Toronto, Ontario
Luxury living at its finest in the prestigious Bedford Park neighborhood! This 1+1 bedroom condo was built by Greywood Developments, developers of the prestigious Landmark Ritz-Carlon Hotel and Residences! The kitchen features quartz counters, new high-end built-in appliances, and modern cabinetry. This light-filled corner unit has 9 ft floor-to-ceiling windows. The living space includes a large balcony/terrace, as well as views of the Douglas Greenbelt, ravine, and city skyline! The condo also includes a large bathroom, with a quartz counter top and plenty of storage. There's even laundry in the unit for your convenience! Two side-by-side underground parking spaces and one locker are also available with this unit. It's located just minutes from the hospital and Lawrence public transit. There are many other nearby amenities, including a Fitness Studio, Yoga/Stretch Studio, Meeting Room, Kitchenette, Co-Working Lounge, Ravine Lounge, Ravine Terrace, Rooftop Club Lounge, Entertaining Kitchen, Fireplace/Media Lounge, and Rooftop Terrace. The property is also close to renowned schools such as Havergal College Independent girls school, John Ross Robertson Jr. Public School, Glenview Elementary school, John Wanless Jr. Public School, and Lawrence Park Collegiate, with a short commute to Upper Canada College, fine dining, and transit, to name a few! (id:60626)
Right At Home Realty
141 Bass Line
Oro-Medonte, Ontario
Spotless move in ready home with elbow room for family and friends! This spacious bungalow has been meticulously updated from top to bottom, including new 30 year shingles (2014), vinyl siding, skirting, windows and doors (2015) central air (2023) natural gas furnace (2014 and a new blower motor 2019) and Generac (2019). The 1835 sq ft main level offers an eat in kitchen with access to the back deck with gazebo and natural gas hook up for your BBQ. A living room, family room with natural gas f/p, 4 bedrooms, a large laundry room and 2 bathrooms complete the main floor. Downstairs features a large rec room with another natural gas f/p, games area or flex space, and 800 sq ft of amazing storage space. The 100' x 220' lot is tastefully landscaped with low maintenance perennial gardens, stone walkways and retaining walls for a park like feel, and a large raised vegetable garden. The detached 36' x 20' garage/workshop has hydro and the 16' insulated garage door allows for RV's or boats. An oversized shed tucked in behind the garage has room for even more toys! Located in the sought after Marchmont school district, steps to Bass Lake, minutes to Orillia, this immaculate home is sure to please! (id:60626)
Century 21 B.j. Roth Realty Ltd.
910 Fairways Dr
Qualicum Beach, British Columbia
This bright and spacious 1914 sqft 3 Bed/2 Bath home is ideally located in the sought-after Eaglecrest Golf Course community. Set on a beautifully landscaped and fully fenced 0.20-acre lot, this stylish residence offers glimpses of the ocean and distant mountains, an abundance of natural light, and timeless upgrades including crown molding, wainscoting, and hardwood floors. Inside, you'll find a formal Living Room with oversized picture windows, built-in shelving, and a cozy natural gas fireplace—perfect for entertaining. The adjoining formal Dining Room features classic charm with hardwood flooring and a vintage-style wagon wheel chandelier. The open-concept Kitchen and Family Room area is both functional and welcoming, featuring ample cabinetry, a subway tile backsplash, a central island with a breakfast bar, and a window over the sink offering mountain and ocean views. A second gas fireplace adds warmth to the Family Room, where French doors lead to a private, covered patio framed by grapevines and skylights—an ideal spot for year-round relaxation. Step outside to enjoy the sunny, south-facing backyard complete with established gardens, a lawn, greenhouse, and storage shed. A private deck off the kitchen area offers a peaceful setting for morning coffee or al fresco dining with a view. The spacious Primary Suite includes dual closets and a beautifully updated 3 pc ensuite with dual sinks and a glass walk-in shower. Two additional Bedrooms, a full 4 pc Main Bath, and a dedicated Laundry Room complete the layout. Ideally situated just minutes from the Village Centre of Qualicum Beach and its picturesque beachfront, with Parksville and North Nanaimo only a short drive away, this is upscale coastal living at its best. (id:60626)
Royal LePage Parksville-Qualicum Beach Realty (Qu)
29 Dromore Crescent
Hamilton, Ontario
2 1/2 STOREY WESTDALE CLASSIC ON MATURE, TREELINED CRESCENT. AMAZING USE OF SPACE ALLOWS FOR7TH BEDROOM ON MAIN FLOOR. BSMNT APT W/KITCHENETTE, LUXURY BTH, LIVRM & WALK-IN CLOSET.ATTIC LOFT FEATURES MASTER BEDROOM. Main floor and above are vacant. One month to month tenant in the basement. (id:60626)
RE/MAX Escarpment Realty Inc.
424 Lehman Place
Port Moody, British Columbia
Beautifully updated 3-bedroom, 2.5-bath townhome in the highly desirable Eagle Point complex in Port Moody. Offering over 1,700 square ft of functional living space, this home features new AIR CONDITIONING, a renovated kitchen with stone countertops, stainless steel appliances, and stylishly updated bathrooms. Enjoy spacious bedrooms, ample storage, and a private outdoor space perfect for relaxing or entertaining. Nestled in a quiet, family-friendly community with access to a pool and clubhouse. Walk to SkyTrain, shopping, parks, trails, schools, and Eagle Ridge Hospital-everything you need is just steps away. A rare opportunity to own a move-in-ready home in one of Port Moody´s most connected neighbourhoods! OPEN HOUSE July 26 2-4pm (id:60626)
Royal LePage Sterling Realty
688 Woods Edge Road
Strathroy-Caradoc, Ontario
A stunning bungalow in the highly sought-after Woods Edge subdivision of Mount Brydges, where small-town charm meets modern living. This beautifully maintained 3+1 bedroom, 3 bathroom home offers exceptional comfort and functionality, starting with a bright, airy foyer featuring an extended ceiling and transom window that flows seamlessly into the formal dining room. The open-concept living area features a cozy gas fireplace and tray ceiling and is open to the kitchen that impresses with quartz countertops, a walk-in pantry, gas stove, stainless steel appliances. Beside the kitchen there is a breakfast area leading out to a large sun deck with gazebo, natural gas BBQ hookup, and a fully fenced backyard. Hardwood floors run throughout the main living areas, with tile in the kitchen, bathrooms, and foyer for both style and durability. The main floor hosts a spacious primary suite with walk-in closet and luxurious five-piece ensuite, plus two additional bedrooms and a four-piece bath on the opposite side for privacy. Convenient main-floor laundry connects to the insulated, heated double garage featuring a natural gas heater, air purifier, and side entry. The fully finished lower level includes a fourth bedroom, office space, huge family room with projector and screen, and an infrared entertainment system. Outside, enjoy the hot tub, garden shed, fire pit, lawn irrigation system fed by a sandpoint well, and private yard backing mature trees. Located close to all amenities including parks, school, the arena, and the community center and just minutes from the 402, Strathroy and West London. (id:60626)
Century 21 First Canadian Corp
28 19977 71 Avenue
Langley, British Columbia
Beautiful duplex-style corner unit in Sandhill Village, Willoughby Heights. Over 1,600 sqft on 2 levels with 4 large bedrooms (master on the main), 17-ft vaulted ceilings, crown mouldings & new flooring on main. Open concept layout features SS appliances, granite counters, custom pantry, brand new stove, washer/dryer & garage springs. Private fenced yard filled with a beautiful garden full of flowers, side-by-side 2-car garage & bonus powder room. Located on a quiet dead-end street in a 31-unit complex, safe & ideal for families. Walk to schools, shops, transit & restaurants. Easy access to HWY 1 & Willowbrook Shopping Centre. Rare opportunity to own a spacious, well-maintained home in a sought-after area with flexible layout options, perfect for growing families or downsizers. (id:60626)
Real Broker B.c. Ltd.
3285 Tullio Drive
Lasalle, Ontario
The ideal family lifestyle layout awaits you in this brand new townhome built by Energy Star certified builder BK Cornerstone. The Brighton II model is a 2 storey offering 2600 sq ft of harmonious and functional living spaces with 1+2 bed, 3 baths. Natural light floods each space with 2 oversized patio doors leading to a large private covered outdoor space. This home features a primary suite w/ patio access & ensuite with dual vanity on the main floor. Powder & laundry off the front entry. 2 beds, 1 bath and a generous flex space upstairs, perfect for kids or visiting family! It offers the ideal kitchen for entertaining, showcasing custom cabinetry, quartz countertops and a mudroom off the garage entrance for additional storage or pantry items. Located in LaSalle's desirable Silverleaf Estates, with excellent schools nearby and minutes from the 401 and USA border. Please note: This is a model unit with added upgrades. Several to-be-built options are also available. (id:60626)
Realty One Group Iconic Brokerage
3364 Findlay Creek Drive
Ottawa, Ontario
Brand new & never occupied, this stunning single-family home showcases a modern open-concept design with stylish finishes throughout. Step into the spacious, sunlit foyer with an impressive open-to-above ceiling and a beautiful hardwood staircase with sleek black iron spindles.The contemporary showstopping kitchen has a large island with quartz countertops, a slide-in range, staineless fridge, built-in dishwasher, and a microwave. A trendy backsplash adds a touch of flair to the already impressive space.The main floor includes a bright home office with large windows and rich hardwood flooring perfect for working from home. Upstairs, the hardwood continues through the hallway, leading to four generously sized bedrooms. The luxurious primary ensuite boasts a stand-alone tub, separate glass/ceramic shower, and double-sink vanity topped with quartz counters. The main bathroom also features quartz counters and elegant upgraded ceramic tile. Downstairs in the finished basement, a large versatile space with oversized windows is a great place to entertain or spend time with the family. Large windows bring in plenty of natural light. The laundry room is designed with ceramic tile flooring and upper cabinets for added storage.Ideally located close to parks, shopping, and transit, this brand new home is ready for you to move in and call it home! Dont miss this opportunity, call today to book your private viewing! (id:60626)
Exp Realty





