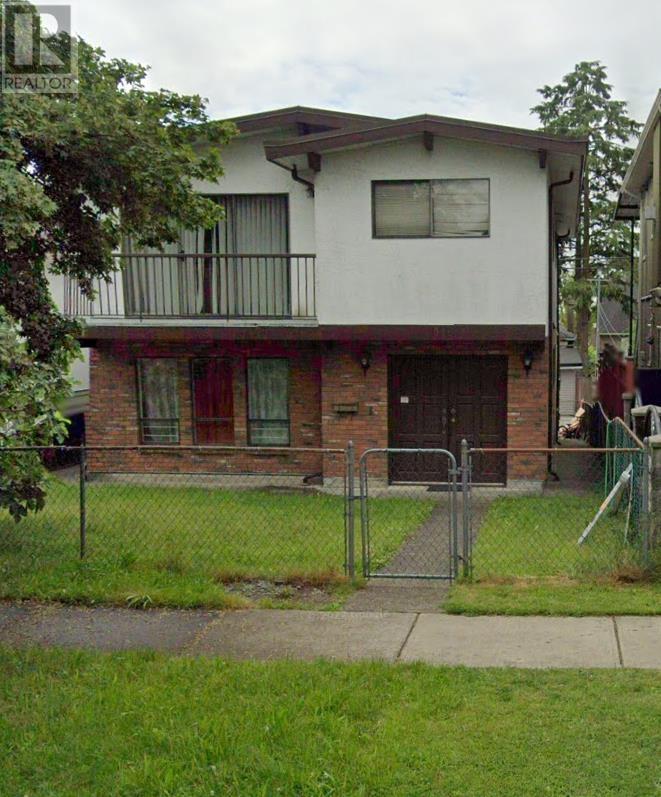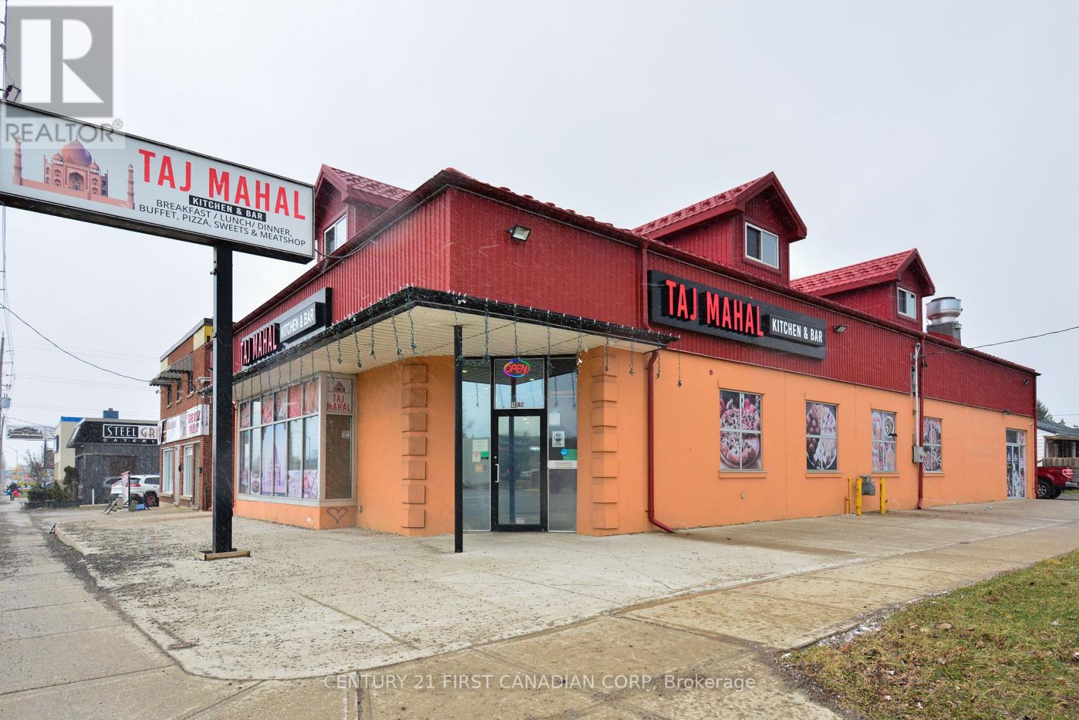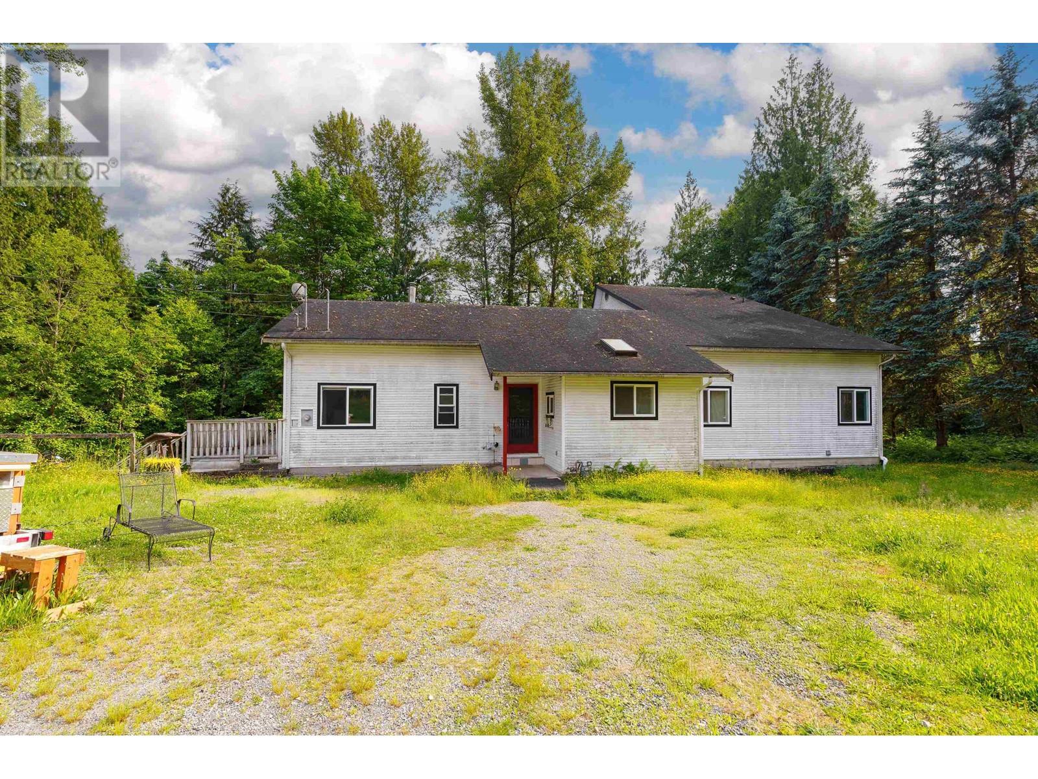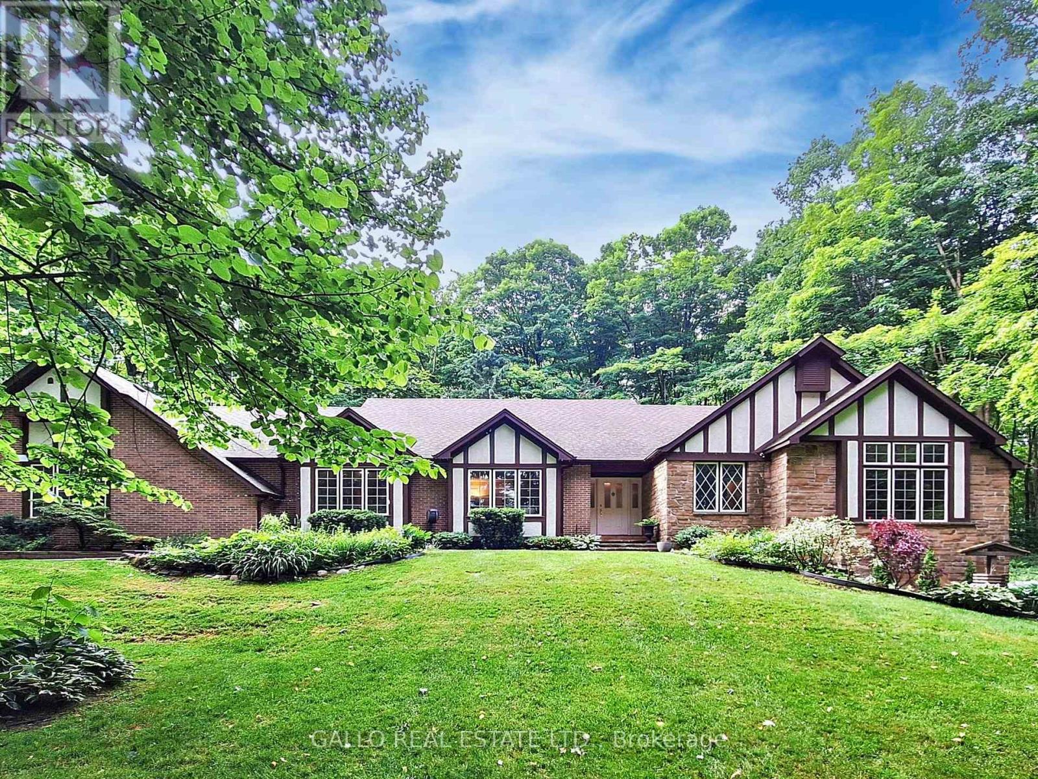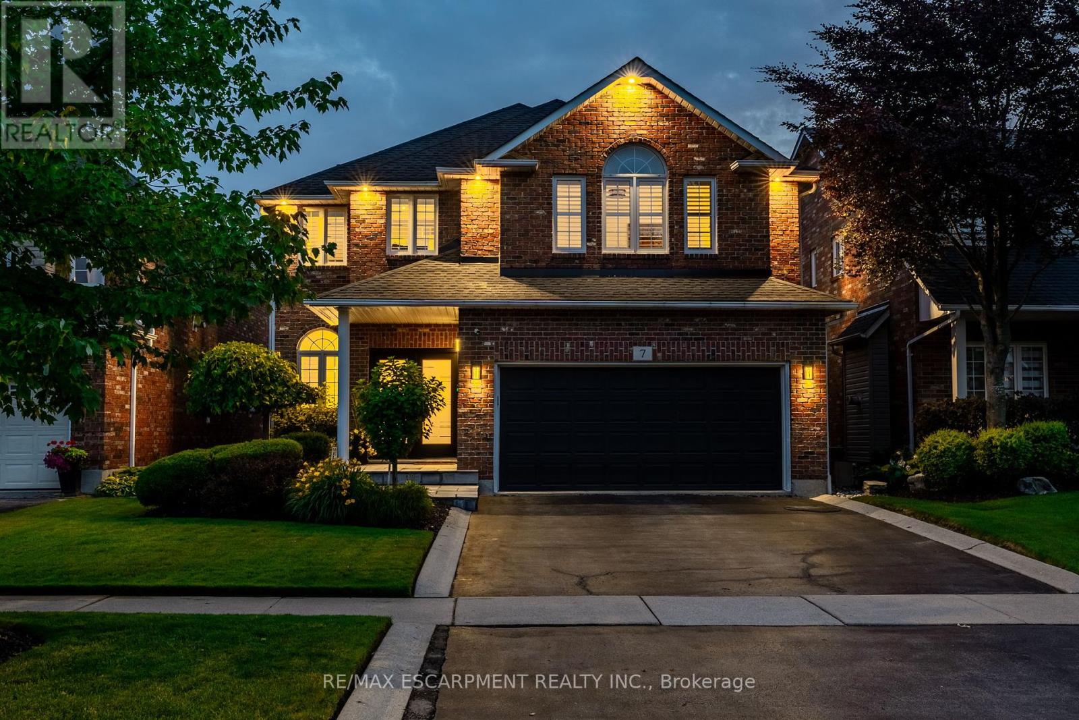2 4315 Albert Street
Burnaby, British Columbia
Welcome to this farmhouse-style half duplex located in the heart of Vancouver Heights, offering over 1,800 square ft of beautifully finished living space. The open-concept main floor showcases wide plank hardwood flooring thru out the main & upper floor, stone kitchen countertops, wainscoting walls and premium built-in Fisher & Paykel appliances, plus gas washer, dryer, stove and fireplace. French doors off the main-floor open to the outdoors, built-in speakers, security cameras, HRV, gas furnace and a heat pump with A/C ensure comfort and peace of mind. Upstairs includes three bedrooms, two bathrooms, Vaulted ceilings and a bright spacious one-bedroom suite-ideal as a guest space or mortgage helper. Located just steps from vibrant The Heights shopping. Request info package for more details. (id:60626)
Sutton Group-West Coast Realty
1 4313 Albert Street
Burnaby, British Columbia
Welcome to this farmhouse-style half duplex located in the heart of Vancouver Heights, offering under 1,800 square ft of beautifully finished living space. The open-concept main floor showcases wide plank hardwood flooring thru out the main & upper floor, stone kitchen countertops, wainscoting walls and premium built-in Fisher & Paykel appliances, plus gas washer, dryer, stove and fireplace. French doors off the main-floor open to the outdoors, built-in speakers, security cameras, HRV, gas furnace and a heat pump with A/C ensure comfort and peace of mind. Upstairs includes a spacious floor plan with a larger primary bedroom, extra closet space leading to a lux ensuite with a second bedroom and bathroom, Vaulted ceilings and a bright spacious one-bedroom suite. Request info package. (id:60626)
Sutton Group-West Coast Realty
2 4313 Albert Street
Burnaby, British Columbia
Welcome to this farmhouse-style half duplex located in the heart of Vancouver Heights, offering over 1,800 square ft of beautifully finished living space. The open-concept main floor showcases wide plank hardwood flooring thru out the main & upper floor, stone kitchen countertops, wainscoting walls and premium built-in Fisher & Paykel appliances, plus gas washer, dryer, stove and fireplace. French doors off the main-floor open to the outdoors, built-in speakers, security cameras, HRV, gas furnace and a heat pump with A/C ensure comfort and peace of mind. Upstairs includes three bedrooms, two bathrooms, Vaulted ceilings and a bright spacious one-bedroom suite-ideal as a guest space or mortgage helper. Located just steps from vibrant The Heights shopping. Request info package for more details. (id:60626)
Sutton Group-West Coast Realty
2045 St. Andrews Drive
Kelowna, British Columbia
Situated in the finest Old Glenmore location on a quiet cul-de-sac, this custom Bellamy-built walkout rancher is a rare offering that pairs timeless design with an unbeatable setting. Backing onto the 5th fairway of the Kelowna Golf & Country Club, the home has unobstructed views of the Bluffs in a setting that feels like a private acreage, without the upkeep. The open-concept main level is flooded with natural light from expansive windows that frame the fairway. The chef-inspired kitchen features a large island, quartz surfaces, premium appliances, and hardwood flooring throughout. A spacious great room with high ceilings, a fireplace & a dedicated dining area flow seamlessly onto a covered patio—ideal for morning coffee or alfresco dinners overlooking the green. The king-sized primary suite offers tranquil views, a spa-inspired ensuite, walk-in closet while a second bedroom or office and a full bath complete the main floor. Downstairs, a full second kitchen, recreation room, two more large bedrooms, a full bath, and abundant storage make it perfect for guests or extended family. Walk out to a covered patio with room for a pool, plus enjoy a triple-car garage, low-maintenance landscaping, and extra parking. Meticulously maintained & move-in ready, this home captures the ultimate Okanagan lifestyle just minutes from downtown, shopping, and top-rated schools. This is your chance to own a premier golf course home in one of Kelowna’s most sought-after neighbourhoods. (id:60626)
Unison Jane Hoffman Realty
886 E 56th Avenue
Vancouver, British Columbia
Your dream property awaits! Nestled in the heart of Vancouver's prestigious Moberly School catchment, this extraordinary 7-bedroom, 4-bathroom residence sits on a massive 33X111sqft lot - which hold lots of potential, this property delivers both lavish living and smart investment opportunities. Priced to Sell. Whether you're a growing family wanting space in top schools, an investor seeking rental income, or a visionary recognizing the lot's potential, this is your golden opportunity. But act fast - homes with this much potential don't last! Call now to experience this rare gem before it's gone. (id:60626)
Sutton Group-West Coast Realty (Surrey/120)
2901 58 Keefer Place
Vancouver, British Columbia
A penthouse unit in Firenze Tower 1 ! Top of the floor, sweeping city and water views from every room! Located in a vibrant neighbourhood, this amazing unit is spacious and delivers the best of urban living with all the comforts of home. It has 2 ensuite, one half bath, one solarium and a den walking into the roof top deck. Primary bedroom with walk in closet and spa-inspired ensuite. Panoramic views of False Creek and Science World. Amenities include indoor pool, fitness centre, hot tub and sauna. Steps to SkyTrain, Costco, Rogers Arena, Andy Livingstone Park; Walk to Yaletown, Gastown, Seawall ; surrounded by top dining, shopping and entertainment options. This is a rare opportunity to own an exceptional and luxurious penthouse. (id:60626)
Royal Pacific Realty Corp.
1682 Dundas Street
London, Ontario
Free Standing Commercial Building currently Running as a Restaurant. Investment Opportunity or Owner/Occupy. Located directly on the corner of Dundas Street and Loverage Street, near Second Street. Total building area approx. 5200 sq.ft. Main Floor Area: Approx. 4200sq.ft., 2nd floor Area: Approx. 1000sq.ft., Total Site Area: Approx. 0.115 acres. On-site parking, Excellent exposure and accessibility to the site. Zoning ASA 2, ASA 5. New roof in 2018 (metal roof).Several interior upgrades to the building. Two furnaces, Two AC units. (id:60626)
Century 21 First Canadian Corp
686 Goshen Road
Tillsonburg, Ontario
DREAM FARM PROPERTY ALERT! 686 Goshen is a rare find. This 4 bed, 2 bath, brick home boasts nearly 38 workable acres, and approximately 10 wooded acres with lush ravine, stream, and trails, as well as a 30x60 shop with multiple bays and a connected office area/in-law suite. The home is a raised bungalow. Upstairs, find 3 beds with ample closets and spacious 4 pc bath. As well, find a neatly organized kitchen, dedicated dining room and cozy family room with large windows. Downstairs, find an additional bedroom, that serves as an ideal office and a rec room with gas fireplace that walks out to rear fenced yard with deck area, gazebo and in-ground pool. Also on the lower level, find dedicated laundry, 2pc bath and a mudroom connecting to a 1.5 car garage. BUT WAIT!!! THERE'S MORE!!! Next to the home, find a large 30x60 steel sided shop with 100 amps, separate gas meter, concrete floors, 3 bays, 12 ft ceilings and nearly 2500 square ft of storage space. Attached to the shop is a potential office area that is currently being utilized as a 1 bedroom in-law suite. The in-law suite is 850 sq ft with a spacious eat-in kitchen, 3pc bath, large mudroom with laundry and side entry, as well as a living room area with gas fireplace and air conditioning. The workable land is currently rented out and planted with beans by a neighbouring farm. Other highlights: newer pool heater (2023), detached 1 car garage, work shed, party shack at rear of property with firewood and bonfire area, foundation waterproofing (23), 200 amps, steel roof on home and shop, appliances stay and the home has a second staircase. This home and farm is only minutes from Tillsonburg and a stone's throw from highway 3. This property is a must-see and farms like this, with this proximity to town do not come along that often. (id:60626)
Century 21 Heritage House Ltd Brokerage
11885 264 Street
Maple Ridge, British Columbia
Court Ordered Sale! Discover ultimate privacy on this 16-acre property just minutes from town. This spacious home features 3 bedrooms, 4 bathrooms, and endless potential. Plenty of room for all your toys, hobbies, and future plans. Whether you're looking for a serene escape or a blank canvas to create your dream property, this is your opportunity. Don´t miss out-bring your ideas and make it yours today! (id:60626)
Royal LePage Elite West
15 Maple Bush Trail
Whitchurch-Stouffville, Ontario
Executive Bungalow on 2.28 Serene Acres in Stouffville. Nestled on a private, treed lot, this beautifully maintained executive bungalow sits on a tranquil 2.28-acre property and features a triple-car garage with rough in for electric car charger. Inside, you will find a spacious family-sized kitchen with granite countertops, a center island with a utility sink, a walk-in pantry, and an open-concept layout perfect for entertaining. The living and dining rooms boast gleaming hardwood floors and are anchored by a stunning two-way stone fireplace with an electric insert. A casual main floor family room offers the perfect spot for relaxed gatherings or a cozy movie night. Step outside to a composite deck complete with a remote-controlled awning, ideal for relaxing or hosting guests. The primary suite offers a luxurious, spa-inspired 5-piece ensuite with a standalone tub and separate glass shower. The fully finished walk-out basement features a large open entertainment area, a 3-piece bathroom, rough-ins for a second kitchen or bath, plus a second laundry area. There's also abundant storage and space to add additional bedrooms, perfect for a nanny suite or in-law suite. A special find in Stouffville, combining privacy and versatility. (id:60626)
Gallo Real Estate Ltd.
7 Volterra Court
Hamilton, Ontario
Welcome to 7 Volterra Court, Waterdown a rare family gem! Located on a quiet, family-friendly court, this beautifully maintained, move-in-ready home offers over 4,000 square feet of finished living space with five-plus-one bedrooms, three-and-a-half bathrooms, a finished walkout basement and a private backyard oasis with heated saltwater pool and hot tub. Curb appeal shines with professional landscaping and inground irrigation. Inside, a grand foyer opens to a spacious main floor featuring a formal dining room, a private living room and a functional mudroom/laundry area. The heart of the home is the open-concept kitchen and family room with custom built-ins and a gas fireplace ideal for everyday living or hosting. Upstairs offers four generous bedrooms plus a large office or recreation room which can be converted to a fifth bedroom, including a luxurious primary suite with walk-in closet, spa-like five-piece ensuite, electric fireplace and a private sitting area. The updated main bathroom features heated floors and a towel rack. The fully finished lower level includes a large recreation room, an additional bedroom and a three-piece bath. A walkout leads to your private backyard retreat: a multi-tier composite deck, a covered hot tub, a heated pool, multiple lounging and dining areas, a pergola and a cedar pool house with electricity. Notable upgrades include Lutron switches and pot lights, California shutters, central vacuum, front yard irrigation, exterior landscape lighting, Swiss Trax garage flooring, new front and garage access doors plus a rear patio door with retractable screen and a monitored smart home alarm system plus much more. See attachments for full details. This exceptional home in one of Waterdown's most sought-after neighbourhoods checks every box. Please see supplement for floor plans. RSA. (id:60626)
RE/MAX Escarpment Realty Inc.
9866 Old Spallumcheen Road
Sicamous, British Columbia
Incredible & Rare Opportunity in Beautiful Sicamous! Welcome to your personal Shuswap retreat - an extraordinary 4.99-acre property offering not one, but two full-sized homes plus three finished cabins, each complete w/ its own private hot tub. The perfect blend of rustic charm & modern comfort, ideal for multi-generational living, a home w/ mortgage helper or as an investment opportunity. The lovely log home boasts 2,491 sqft, 4 beds, 2 baths, & a grand stone fireplace that brings warmth & character to the open-concept living area. Imagine cozy evenings by the fire or entertaining on the large deck w/ views of your own piece of paradise. The second dwelling is a spacious double-wide manufactured home offering 4 beds & 2 baths across 1,360 sqft. With a large deck & its own hot tub, it’s perfect for guests, family, or rental income. Outside, you’ll find an abundance of space to relax, garden & explore. Each of the three finished cabins is thoughtfully equipped w/ a hot tub, making this property a true retreat-style experience. Located right next to a popular local golf course & just a short drive to Mara Lake, you’ll enjoy the best of Shuswap living: boating, fishing, hiking, sledding, and star-filled nights. With a private well & septic, this incredible property offers tranquility w/ all the comforts of home. Whether you're seeking an incredible lifestyle opportunity, a family getaway, or an investment in BC's stunning interior, this property is where Shuswap dreams start! (id:60626)
Fair Realty (Salmon Arm)
Fair Realty (Kelowna)





