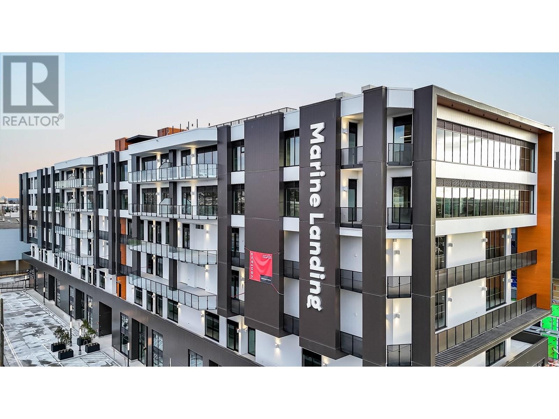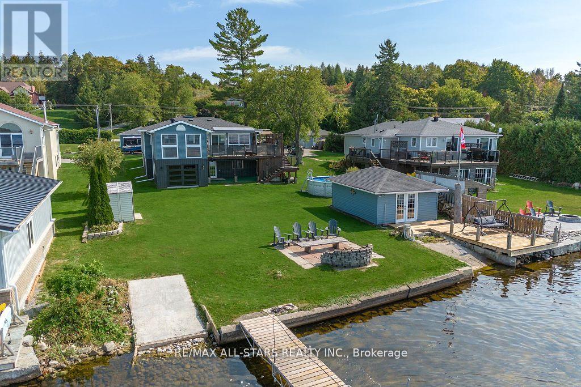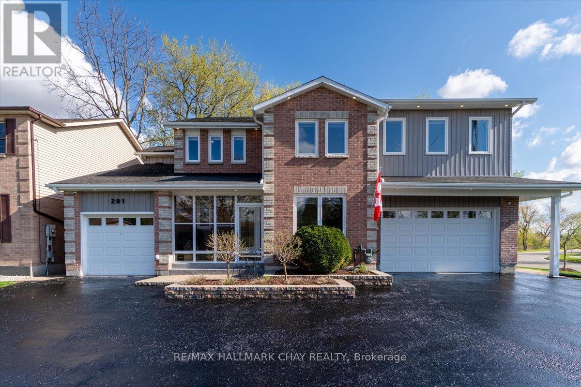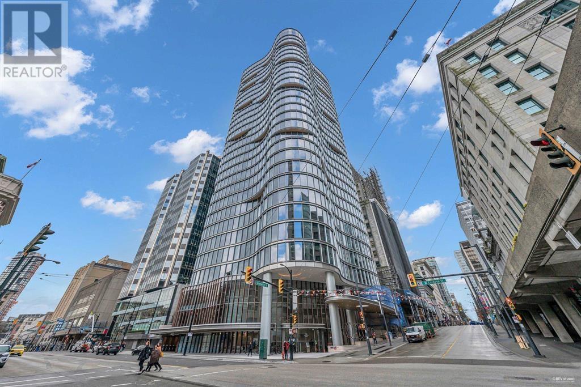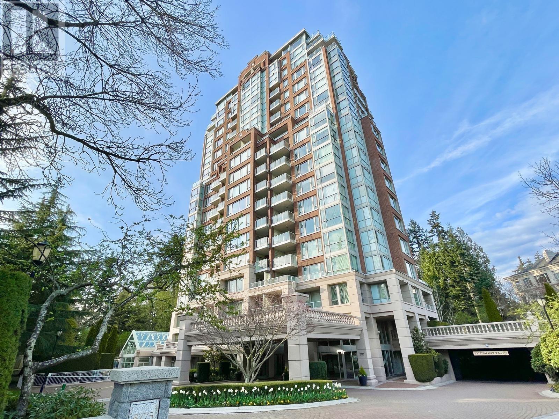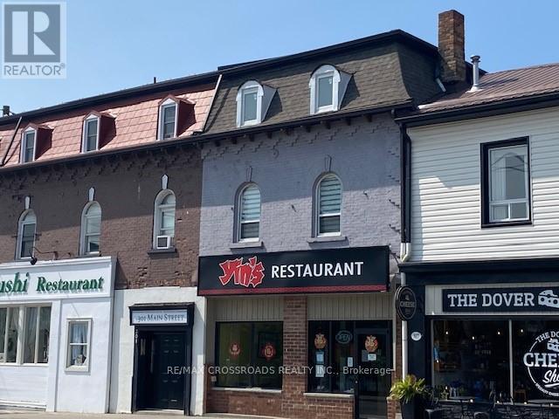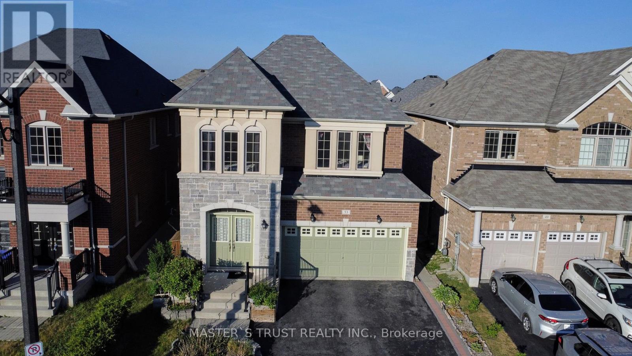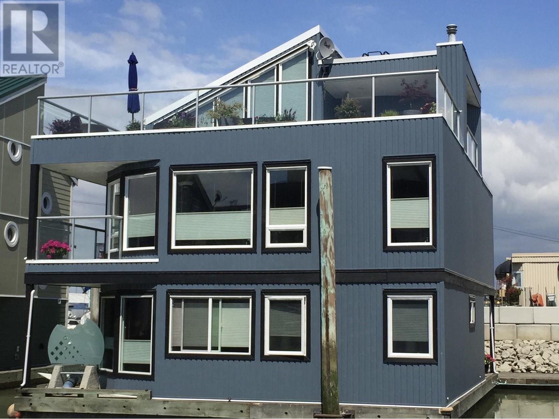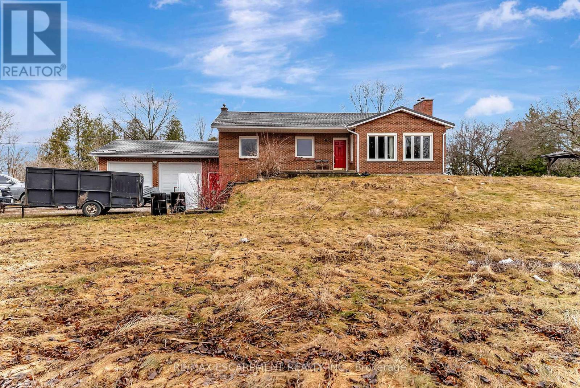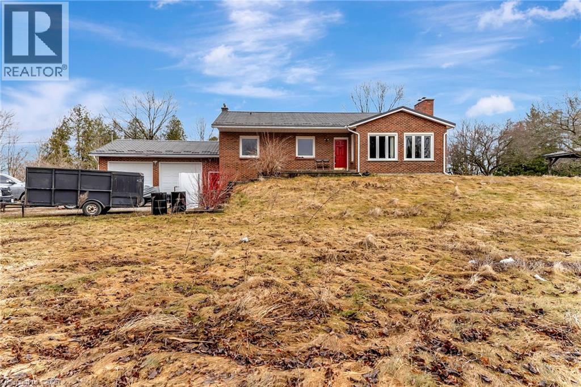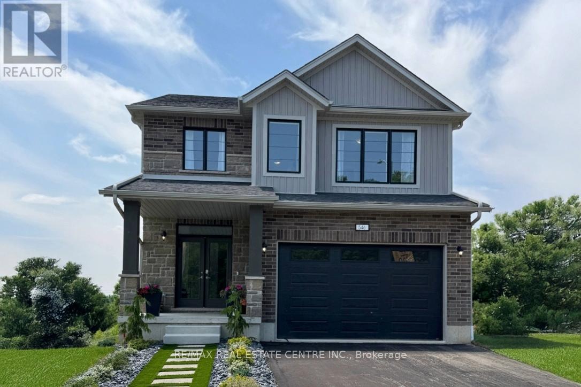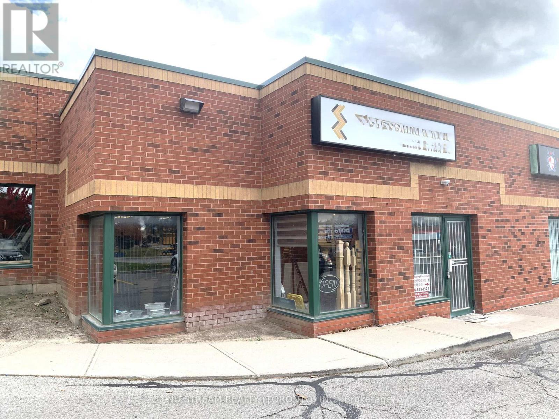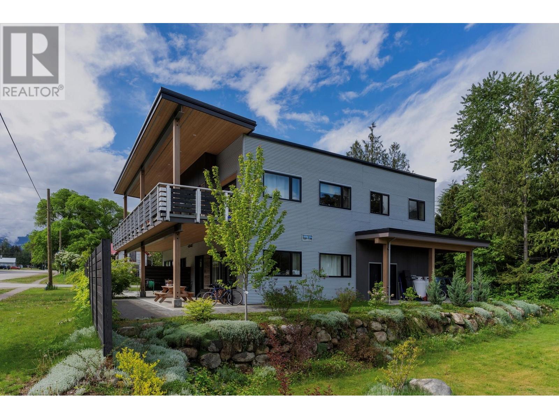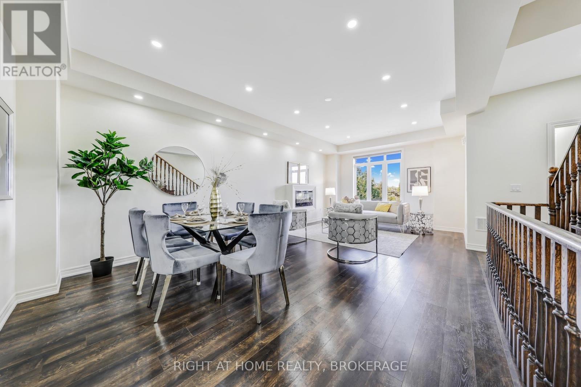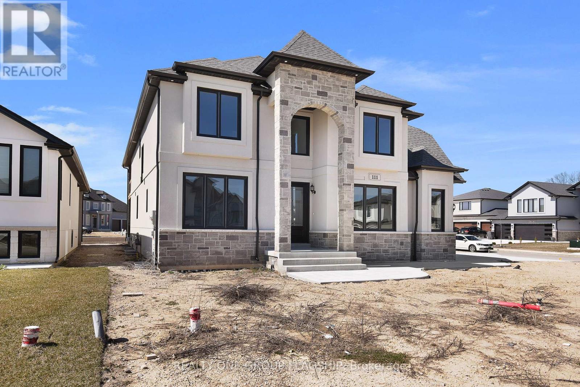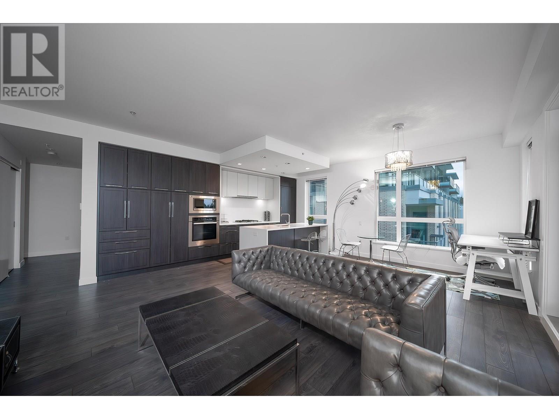330 8188 Manitoba Street
Vancouver, British Columbia
Welcome to Marine Landing, Brand new state of the art commercial mix use building in the heart of Vancouver. Let your creativity take over and personally design this brand new 1387 sqft unit located on the 3rd floor. Directly across from the elevator, this corner unit has huge potential. Building amenities are top notch and include communal lounge, large rooftoop balcony with BBQ's, state-of-the-art fitness facilities with private showers and lockers, end of trip bicycle facility with wash-down station and workshop and a bookable boardroom. I-2 zoning provides plenty of use options and a great opportunity for owner operators. Minutes from Marine Drive Canada Line Skytrain station and includes 1 parking stall. (id:60626)
Rennie & Associates Realty Ltd.
26 Regalia Way
Barrie, Ontario
Escape to Your Own Slice of Paradise Where the Whispers of Lake Simcoe's Breeze Mingle With the Rustling Leaves of Your Personal Green Space Sanctuary! This Stunning 3+1 Bedroom Bungalow Sits on a Generous 49 X 135' Lot and Offers an Impressive 4,000 Sq Ft of Living Space, Nestled at the End of a Peaceful Cul-de-sac for the Perfect Blend of Privacy and Community. A Beautiful Pond in the Backyard Enhances the Tranquil Setting, Creating a Truly Picturesque Retreat. Wake Up to Birds Singing and Unobstructed Nature Views From Your Backyard Retreat, Then Dive Into Summer Fun in Your Sparkling Above-ground Pool. Inside, 9' Ceilings Soar Above Gleaming Hardwood Floors, While Dual Gas Fireplaces Create Cozy Corners Throughout the Layout. Three Stylish Bathrooms and a Practical 2-car Garage Add to the Home's Appeal. Your Evenings Will Transform With Magical Sunsets Viewed From the Seamless Walkout Basement That Doubles Your Living Space, Where Everyday Life Feels Like Your Forever Vacation. Enjoy Urban Conveniences and Access to the Go Train Just Moments Away-all Within a Family-friendly Budget. Recent Upgrades: New Shingles 2022, Asphalt Driveway 2023, Front Door & Garage Door's 2024, Pool Liner & Pool Filter 2024. (id:60626)
The Agency
283 Snug Harbour Road
Kawartha Lakes, Ontario
Welcome to your dream waterfront retreat on Sturgeon Lake! This stunning 4-bedroom, 2 bath home, located just 15 minutes from Lindsay, offers unobstructed lake views and a large, level backyard leading you to the water's edge. The main level boasts a bright, open-concept eat-in kitchen and living room with expansive windows and patio doors that lead to a spacious deck with a hot tub room, perfect for year round relaxation. There's also a convenient main-floor laundry room and a versatile additional space that can be used as a living room or extra bedroom. An enclosed patio with a garage door adds versatility, ideal for use as a home gym, entertaining space, or extra storage. The walkout basement features a full kitchen, dining area, living room, bedroom and a dedicated storage or second laundry room. Additional highlights include a large indoor workshop, detached 2-car garage, and ample parking. Enjoy outdoor living with an above-ground pool, two private boat launches, and an extra large dock for great fishing. A separate lakeside guesthouse with large dock provides extra space for family and friends. With fantastic neighbours and serene lakeside surroundings, this property is the ultimate blend of comfort and natural beauty. (id:60626)
RE/MAX All-Stars Realty Inc.
201 Albert Street E
New Tecumseth, Ontario
This is not your cookie-cutter home! Welcome to 201 Albert St E, where craftsmanship, pride, and thoughtful upgrades create a one-of-a-kind living experience. Beyond its generous 4 bedrooms and 5 bathrooms, this home is bursting with surprises you wont find anywhere else. Step onto the enclosed front porch and feel the warmth of a meticulously cared-for home. Inside, the chefs kitchen stuns with a Thermador 36-inch stove, massive Electrolux fridge/freezer, abundant counters, loads of cupboands, & ambient lighting that makes every meal a joy. The master retreat offers a luxurious ensuite and private upper deck overlooking peaceful greenspace and a ravine. Imagine unwinding with a glass of wine or soaking in the deep tub while the sun sets. With garage access into the home and a four-season sunroom perfect for a home office or morning coffee spot, this home blends functionality with comfort. Outside, the corner lot impresses with no rear neighbours, tasteful armour stone landscaping, a sprinkler system, and a tranquil stream where ducks gather -your own private sanctuary. For car lovers or those needing extra space, two garages and two driveways provide abundant parking for RVs, toys, or extended family. The 2016 renovation added a 720 sq ft heated garage with upper-level living space, complete with rough-ins for a kitchenette and potential private entrance, perfect future in-law suite or studio. The basement offers extra space complete with a wine cellar and additional options for a recreation room or home gym. Details like whole home built-in speakers, exterior light timers, ambient pot lighting, and upgraded insulation showcase the owners care at every turn. Location seals the deal: walking distance to trendy downtown, tennis courts, trails, great schools, and with easy access to Hwy 400, 27, & 50, commuting is a breeze. Discover the excitement of a home where no detail has been overlooked a rare find where quality, comfort, and thoughtful design come together. ** This is a linked property.** (id:60626)
RE/MAX Hallmark Chay Realty
940 320 Granville Street
Vancouver, British Columbia
Brand new AAA office unit in Bosa Waterfront Centre, Vancouver's 1st ultra premium office tower. Located in the prime Central Business District of Downtown Vancouver, right in front of Waterfront Skytrain Station. Surrounded by ample transportation and shopping, dining and recreation options. Unit features partially finished t-bar ceilings, paint ready drywall, perforated roller blinds on exterior glazing and washroom facilities on each floor. Amenities include reception area concierge, bike storage, private showers/change rooms, valet and secured dedicated underground parking, bookable rooftop social lounge, dedicated loading dock.Don't miss this waterfront AAA office. (id:60626)
Sutton Group - 1st West Realty
707 5775 Hampton Place
Vancouver, British Columbia
Welcome to prestigious "The Chatham", a CONCRETE building nestled in an ultra quiet, treed community with gorgeous views of mountains & greenery in UBC. Bright corner suite meticulously maintained by the same owners. Floor plan with no wasted space, spa-like master ensuite with double sinks, private oversized covered balcony with treed view, ideal for year-round gatherings and entertainment. Luxurious amenities: indoor pool, hot tub, sauna, exercise centre, billiard room, clubhouse with kitchen, guest suite, library with building caretaker. Ample visitor parking. Short walk to Wesbrook Village, Save On Foods, Chan Centre, Pacific Spirit Park trails & beaches! Schools: U-Hill Secondary & Norma Rose Point Elementary. 2 side by side parking,1 storage locker. Book your showing now! (id:60626)
Royal Pacific Realty Corp.
305 Main Street
Norfolk, Ontario
Fantastic opportunity to own a well-established Turnkey Chinese Restaurant with 4 bedroom Apartment in the Prime Downtown Port Dover, near Lake & Marina. This long-running business specializes in takeout, with simple operations that are easy to manage and ideal for family-run ownership. Main floor: fully equipped restaurant with commercial kitchen and loyal customer base-busy in both local and tourist seasons. Upper floors A spacious and self-contained Apt. occupying the 2nd & 3rd floors. Known for it's strong summer business with large numbers of USA tourists from Michigan., this is a rare opportunity to combine business and living in a vibrant lakefront town. (id:60626)
RE/MAX Crossroads Realty Inc.
53 Kidd Street
Bradford West Gwillimbury, Ontario
Welcome to 53 Kidd Street, Bradford Spacious, Stylish & Family-Ready. Step into this beautifully maintained 4-bedroom, 4-bathroom detached home, offering comfort, function, and modern touches throughout. Nestled in a family-friendly neighborhood, this two-storey gem is perfect for growing families or multi-generational living. Inside, you're greeted by a bright open-concept layout with 9-ft ceilings on the main floor, creating an airy, expansive feel. Large windows flood the home with natural light, while upgraded hardwood flooring throughout adds timeless style and durability. The heart of the home features a well-sized kitchen, seamlessly connecting to the living and dining areas ideal for everyday living and entertaining. Upstairs, you'll find four spacious bedrooms, including two primary suites, each with upgraded glass-door showers. One primary suite features a walk-in closet and spa-like ensuite with a soaking tub, creating a private retreat. The additional bedrooms are equally spacious, perfect for children, guests, or a home office. Step outside to a beautifully landscaped backyard, ready for summer gatherings, barbecues, or peaceful evenings. The attached garage, extended driveway with rooms for 4 vehicles, garage door opener, crystal chandelier lightings and upgraded systems including a water softener add even more value. Conveniently located near top-rated schools, parks, shopping, dining, and with easy access to Highway 400 and the GO Train, this home offers the ideal blend of lifestyle and location. (id:60626)
Master's Trust Realty Inc.
5929 St Peters Road, Rte 2
St. Peter's, Prince Edward Island
Set on a rise facing the still waters of St. Peters Bay, this estate was designed to feel both rooted and expansive. The approach is formal yet inviting, with clean architectural lines, mature landscaping, and an enduring sense of quiet elegance. Every element of the home has been shaped by function, proportion, and the light that moves across the property from morning to evening. Inside, the main level flows through a series of beautifully scaled rooms. The living room centres on a propane fireplace and opens into a dining area designed for gathering. A custom hardwood kitchen with detailed cabinetry and warm finishes anchors the space. The main floor also includes a dedicated laundry room and access to the heated three-car garage. Upstairs, the primary suite opens to a covered balcony overlooking the bay. The ensuite features a deep soaking tub beneath picture windows and a glass walk-in shower finished with tile. A full dressing room offers generous storage. Two additional bedrooms share the upper floor, along with a full bathroom. The vaulted bonus room above the garage is filled with natural light and offers flexibility for use as a fourth bedroom, studio, or retreat. The lower level includes a half bath and partially finished space with potential for cinema, gym, or additional living. The home is heated with a geothermal system and four ductless heat pumps across five zones. A detached garage offers additional storage or workshop potential. The grounds are bordered by mature trees and curated perennial beds. A heated pool and pergola create an outdoor atmosphere of leisure and refinement. Located minutes from the Nordic Spa and the protected shoreline of Greenwich, this is a property that brings together coastal clarity and lasting architecture. (id:60626)
Royal LePage Prince Edward Realty
11 3459 W River Road
Delta, British Columbia
Discover this expansive floathome in the desirable Canoe Pass Village! This impressive 3 bed/4 bath plus loft home boasts 2,671 square ft of open-concept living space, perfect for entertaining and enjoying the serene waterfront lifestyle. Surrounded by windows, this home is drenched in sunlight from every angle. Featuring a fantastic office on the top floor, complete with a full bath, providing a perfect work-from-home setup. Off the loft is the massive rooftop patio, an ideal spot for relaxing or hosting. Additionally, a 42 ft boat slip is conveniently located right beside your door, making it easy to take full advantage of the waterfront lifestyle. The home features newer exterior siding, new carpets, blinds, H/W tank and boiler. Just a quick bike ride to organic farms on Westham Island! (id:60626)
RE/MAX City Realty
2280 Highway 6
Hamilton, Ontario
This charming backsplit sits on a spacious 3.13-acre lot with two driveways and easy access to Hwy 401, ideal for commuters or anyone wanting a bit more space without losing convenience. The home features 3 bedrooms and 3 bathrooms, offering plenty of room for families or guests. The main living area has a vaulted ceiling with exposed wood beams and a wood-burning fireplace, giving it a warm and welcoming feel.The lower level has large windows that let in tons of natural light, plus a walkout to the backyard with beautiful forest views. Its a great space for a rec room, home office, or extra living area. The attached garage is oversized with 9-foot doors and inside entry, perfect for storing your vehicles, tools, or outdoor gear. Outside, youll find a gazebo for enjoying summer days. If you're looking for a home with privacy, space, and easy highway access, this home is for you. (id:60626)
RE/MAX Escarpment Realty Inc.
2280 Highway 6
Flamborough, Ontario
This charming backsplit sits on a spacious 3.13-acre lot with two driveways and easy access to Hwy 401, ideal for commuters or anyone wanting a bit more space without losing convenience. The home features 3 bedrooms and 3 bathrooms, offering plenty of room for families or guests. The main living area has a vaulted ceiling with exposed wood beams and a wood-burning fireplace, giving it a warm and welcoming feel. The lower level has large windows that let in tons of natural light, plus a walkout to the backyard with beautiful forest views. It’s a great space for a rec room, home office, or extra living area. The attached garage is oversized with 9-foot doors and inside entry, perfect for storing your vehicles, tools, or outdoor gear. Outside, you’ll find a gazebo for enjoying summer days. If you're looking for a home with privacy, space, and easy highway access, this home is for you. (id:60626)
RE/MAX Escarpment Realty Inc.
285 Huntsmill Boulevard
Toronto, Ontario
Bright And Spacious Detached Backsplit 5 Bedroom In Quiet Family Neighbourhood. Located In Sought After Warden And Steeles Area. Eat In Kitchen, Main Floor Bdrm, Convenient Side Entrance, Potential Rental Income. Close To Hwys 401/404/407 And Steps To Local Shops,Ttc, Parks, T&T Foods And Pacific Mall. Easy Access To Top Ranking Dr Norman Bethune School. Excellent Layout With Lots Of Potential!! (id:60626)
Exp Realty
546 Benninger Drive
Kitchener, Ontario
Discover the Foxdale Model Home, a shining example of modern design in the sought-after Trussler West community. These 2,280 square foot homes feature four generously sized bedrooms and two beautifully designed primary en-suite bathrooms, and a Jack and Jill bathroom. The Foxdale impresses with 9 ceilings and engineered hardwood floors on the main level, quartz countertops throughout the kitchen and baths, and an elegant quartz backsplash. The home also includes an unfinished basement, ready for your personal touch, and sits on a walkout lot, effortlessly blending indoor and outdoor spaces. The Foxdale Model embodies superior craftsmanship and innovative design, making it a perfect fit for the vibrant Trussler West community. Other Floor plans available. (id:60626)
RE/MAX Real Estate Centre Inc.
29 - 160 East Beaver Creek Road
Richmond Hill, Ontario
Rarely Find A Industrial Condominium In Beaver Creek Business Park! Bright And Spacious Unit With M-1 Zoning Ideal For Showrooms Or Small Office Or Other Multiple Uses. Current Lease Expired On July 2027 Plus 3 Yrs Option. Low Maintenance Fee. Close To Restaurants, Many Business & Shopping Malls In The Area. Easy Access To Highways 404 & 401. Close To Everything. (id:60626)
Nu Stream Realty (Toronto) Inc.
617 Harold Street
Slocan, British Columbia
This is truly a one-of-a-kind opportunity for adventurous investors. Tucked away in a picturesque lakefront village known for its natural beauty and recreational lifestyle, this property offers a rare blend of residential, commercial, and short-term rental income potential—all under one roof. Designed with flexibility and functionality in mind, the building features two bright and spacious 2-bedroom residential units on the upper level, each with open-concept living, full bathrooms, large covered decks, and plenty of natural light. Below, the main floor includes a commercial storefront—currently home to a boutique artisan/tattoo shop—and two well-appointed short-term rental suites. Thoughtful design touches are evident throughout, including common laundry, private storage spaces, low-maintenance landscaping, and a private yard area for short-term guests to unwind. The aesthetic strikes a perfect balance between contemporary comfort and the rugged, creative spirit of the Kootenays—paying tribute to the region’s industrial heritage while delivering modern-day appeal. Whether you're looking to live on-site, operate a business, or simply enjoy strong passive income from a multi-stream investment, this property checks every box. Nature, culture, income, and lifestyle—all in one place. A rare chance to own something that truly reflects the charm and potential of the region. (id:60626)
Exp Realty
503 Dundas Street E
Oakville, Ontario
Stunning executive townhome in Oakvilles most sought-after area! Featuring 4 spacious bedrooms, 4 baths, a double garage, and parking for 4. Enjoy a bright open-concept layout with 9 ft. ceilings, engineered hardwood, pot lights, upgraded light fixtures, and flat panel doors. The gourmet kitchen includes quartz counters, a large island, pantry, upgraded cabinetry, and ample storage. Formal living/dining rooms, a cozy family room with fireplace, and multiple balconies offer excellent living and entertaining space. The luxurious primary bedroom boasts a 3-pc ensuite, walk-in closet, and private balcony. Ground floor includes a bedroom, 3-pc bath for in-laws or guests. Located near top-rated schools (incl. Munns French Immersion, White Oaks, Oakville 3, St. Cecilia), with quick access to Hwys 403/407/QEW/401, GO Station, Uptown Core, shopping, parks, and transit at your doorstep. Perfect for families seeking space, style, and unbeatable location!.All Measurements Are Approx. Buyers And Buyers Agent To Verify Measurements & Taxes (id:60626)
Right At Home Realty
506 530 Raven Woods Drive
North Vancouver, British Columbia
This one has the WOW factor the second you walk through the double door system! Full vaulted ceilings with floor to ceiling wall of windows! The 1240 sq foot open concept plan allows easy interaction with friends & family. The bedrooms are separated with washrooms nearby, perfect for guests staying over. 2020 renovation with new Bosch appliances, deep dbl sinks, AC HEAT PUMP 2022. Laundry has top quality Miele Washer/Dryer, home features hardwood floors, Crown Mould, Custom millwork on doors & windows, Living & Primary Bedroom have a 2 sided gas fireplace & natural wood mantle, very chalet like! Step onto the massive 328 sq foot balcony , perfect for summer nights/star gazing. QUICK POSSESSION POSSIBLE, BONUS! 2 side by side parking stalls with EV charger. READY FOR YOU! (id:60626)
Babych Group Realty Vancouver Ltd.
111 Bonnet Road
Amherstburg, Ontario
HADI CUSTOM HOMES proudly presents 111 Bonnet, a brand new, 2 storey spacious home that is sure to impress. Enter through the double front doors and you will find a bright living room with 17ft ceilings and gas fireplace, a bedroom, an inviting dining room with access to a covered patio, a functional kitchen with w/ quartz counter tops, and a 4 PC bath. The second story offers two suites: a Master Suite and Mother-In-Law Suite each with a private ensuite bath. The Master Suite also features a spacious W/I closet and an access door leading to a massive private balcony. 2 additional bedrooms, a 4 PC bath and laundry room complete the second floor of this gorgeous home. With a 3 car garage, additional basement space, side entrance and finished driveway, this is truly the home you deserve. 7 year New Home Tarion Warranty for your peace of mind. Some pictures have been virtually staged. (id:60626)
Realty One Group Flagship
1227 - 28 Sommerset Way
Toronto, Ontario
Well Maintained Townhouse In Heart Of North York. Newly(22) Updated Include:Floor, Stairs,Kitchen,Washroom,Painting; South View Facing Park, Two Spacious Bright Bdrms + 2 Dens(One Den Can Be Used As A 3rd Bedroom). School Zone: Earl Haig High School & Mckee Elementary School. Steps To Subway Station. Close To Library, Community Center, Cinema, Super Market & Restaurants. 24 Hr Security Gatehouse. (id:60626)
Mehome Realty (Ontario) Inc.
819 Tewin Circle
Ottawa, Ontario
Come and experience the Adult Lifestyle Living located in the Cardinal Creek Village where you will find only Bungalow type homes and and access to a Private Club House where activities are offered weekly to the residents only. Upgrade your life with Tamarack's Energy Star Certified home. The "Quail" bungalow will captivate you by it's open concept featuring 100K of upgrades including 3 bedrooms and 3 full bathrooms. Enter the front foyer with oversized ceramic tiles and french glass doors that carry through the open concept main level with a spacious Muskoka kitchen anchored by an oversized island with quartz countertops, shaker-style cabinetry, pot drawers, added pantry, counter depth fridge, gas stove and multiple lower cabinets. The living room features 9 ft cathedral ceiling, transom window and a gas fireplace. The main level master bedroom with a double door entry, walking closet, luxurious ensuite with oversized glass shower, soaker tub and ungraded vanity with ample drawers. Bright second front bedroom with hardwood floors adjacent to a 3 pc main bathroom with shower. Enter the main level laundry room with a closet for extra storage. The newly finished basement features a bright multi function living room, a third bedroom and a full 3 pc bathroom. You will also find a workshop with ample storage. Double car garage with fully insulated walls, epoxy floor, utility sink with hot/cold water, custom shelving, updated lighting and a quiet 3/4 HP belt drive smart garage door opener. Serene fully fenced backyard which includes twin pergolas, seating area with fireplace and a gas BBQ hook-up. Beautiful appointed landscaping, flower beds, two sheds and a 4 person hot tub. This home is walking distance to the brand new Mantha Park that features tennis, pickleball, basketball courts, hockey rink, kids playground, outdoor training area with workout stations, soccer field, beautiful wooded walking paths and a rental recreation center for your family gatherings. (id:60626)
Comfree
546 Benninger Drive
Kitchener, Ontario
OPEN HOUSE SATURDAY AND SUNDAY 1-4 PM. Discover the Foxdale Model, a shining example of modern design in the sought-after Trussler West community. These 2,280 square foot homes feature four generously sized bedrooms and two beautifully designed primary en-suite bathrooms, and a Jack and Jill bathroom. The Foxdale impresses with 9’ ceilings and engineered hardwood floors on the main level, quartz countertops throughout the kitchen and baths, and an elegant quartz backsplash. The home also includes an unfinished basement, ready for your personal touch, and sits on a walkout lot, effortlessly blending indoor and outdoor spaces. The Foxdale Model embodies superior craftsmanship and innovative design, making it a perfect fit for the vibrant Trussler West community. There are other plans to choose from starting from only $998,900.00. (id:60626)
RE/MAX Real Estate Centre Inc. Brokerage-3
RE/MAX Real Estate Centre Inc.
505 6677 Cambie Street
Vancouver, British Columbia
This well-maintained condominium, built in 2016, offers an unbeatable location in the heart of Vancouver´s sought-after west side. Just a 2-minute walk to Langara-49th Avenue SkyTrain Station, commuting is a breeze with direct access to downtown and Richmond. Families will appreciate being only a 5-minute walk from Annie B. Jamieson Elementary School, and a 15-minute walk to Sir Winston Churchill Secondary School. Additionally, the unit is just a 3-minute drive from the highly anticipated Oakridge Centre redevelopment, poised to become Vancouver's premier shopping and cultural hub. This home blends convenience, education, and future growth - an excellent opportunity for both homeowners and investors. (id:60626)
Optim Pacific Realty
30 Country Garden Road
St.philips, Newfoundland & Labrador
A truly exceptional property-Custom-built, handcrafted Scandinavian log home by the award-winning Laverty Log Homes, proudly set on a meticulously landscaped one-acre lot in the highly sought-after Country Gardens, St. Philip’s, Newfoundland. This one-of-a-kind home has a commanding presence and was built with exceptional attention to detail, craftsmanship and comfort. This property is a true sanctuary with panoramic coastal views, located just minutes from amenities but with a feeling of being a world away. With its distinctive architectural design and beautiful coastal sunsets this home offers a truly luxurious and relaxing lifestyle. Central to the home is the living room that has 17 ft ceilings with a Rumford wood burning fireplace surrounded by a floor-to-ceiling cultured stone hearth. The open concept kitchen has granite countertops and backsplashes. The main floor also features the large primary bedroom with beautiful views with a walk-out deck and a full ensuite washroom with a soaker tub. Hand scraped engineered walnut floors throughout with in floor heating throughout the entire home including the garage. The Douglas fir staircase brings you to a spacious 2nd floor family room overlooking the living area. The 2nd floor has 2 bedrooms one with a full washroom and laundry room. The walk out basement area has a bar, craft room, rec room, poolroom, hobby room, another bedroom and washroom. The double car attached garage has a finished loft which could be an office, studio, play area or gym. The 1 acre lot has a private area with a fire pit for entertaining. Situated with the best views in sought after Country gardens St. Philips (id:60626)
Century 21 Seller's Choice Inc.

