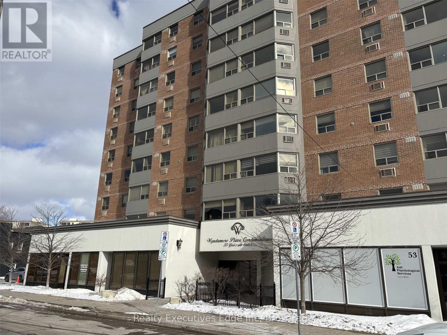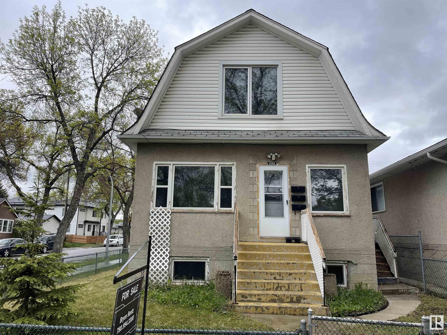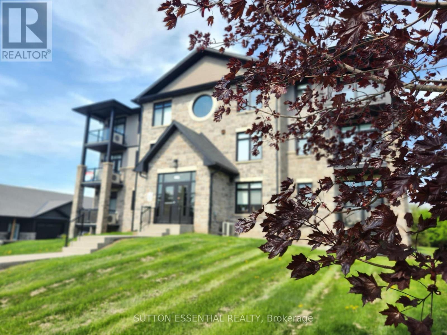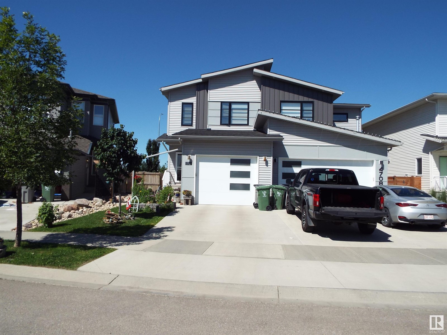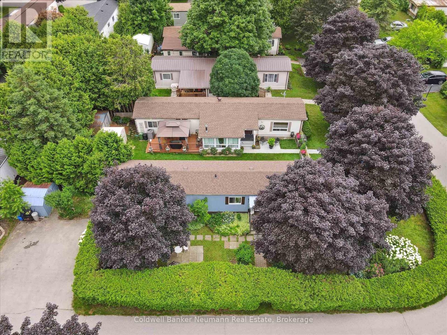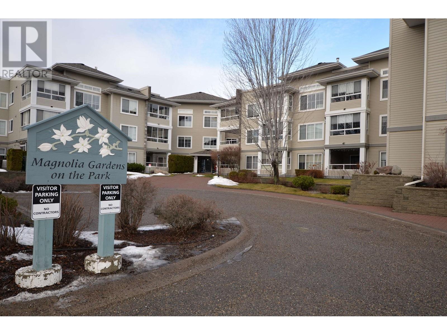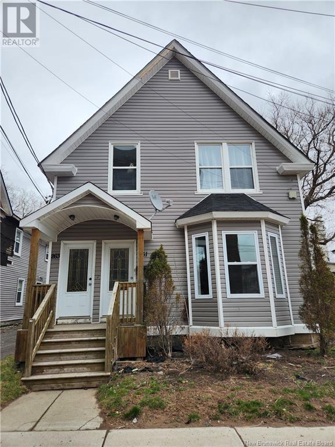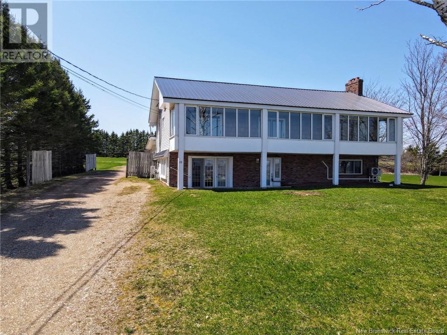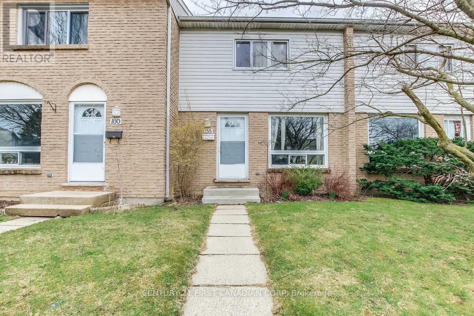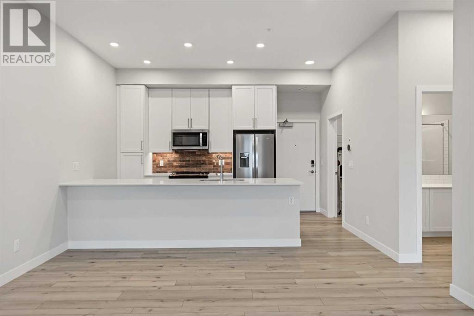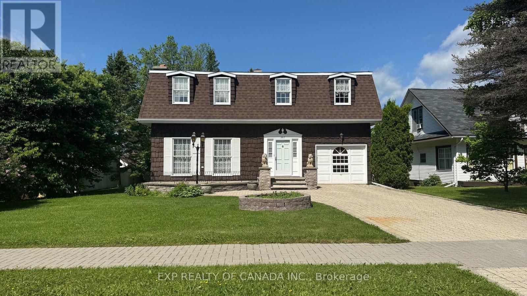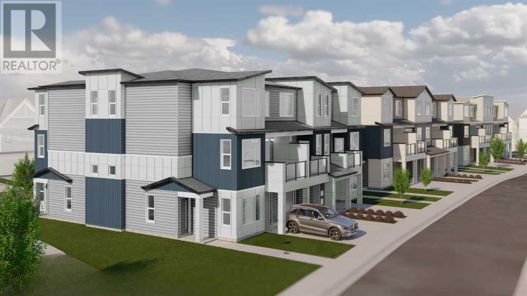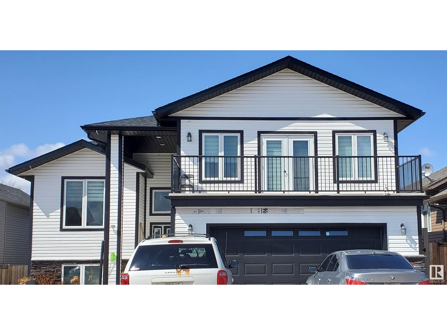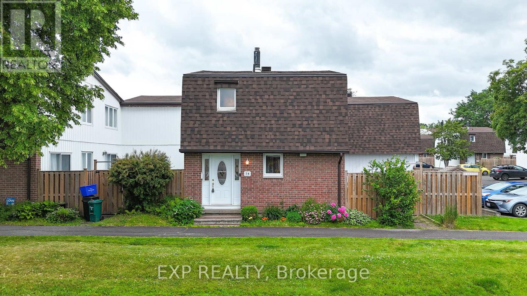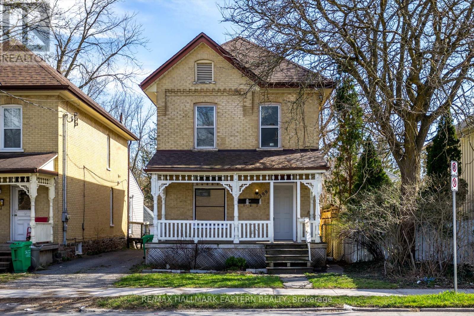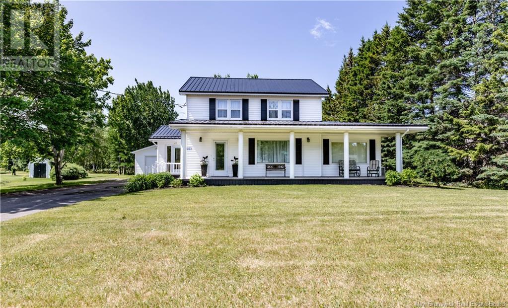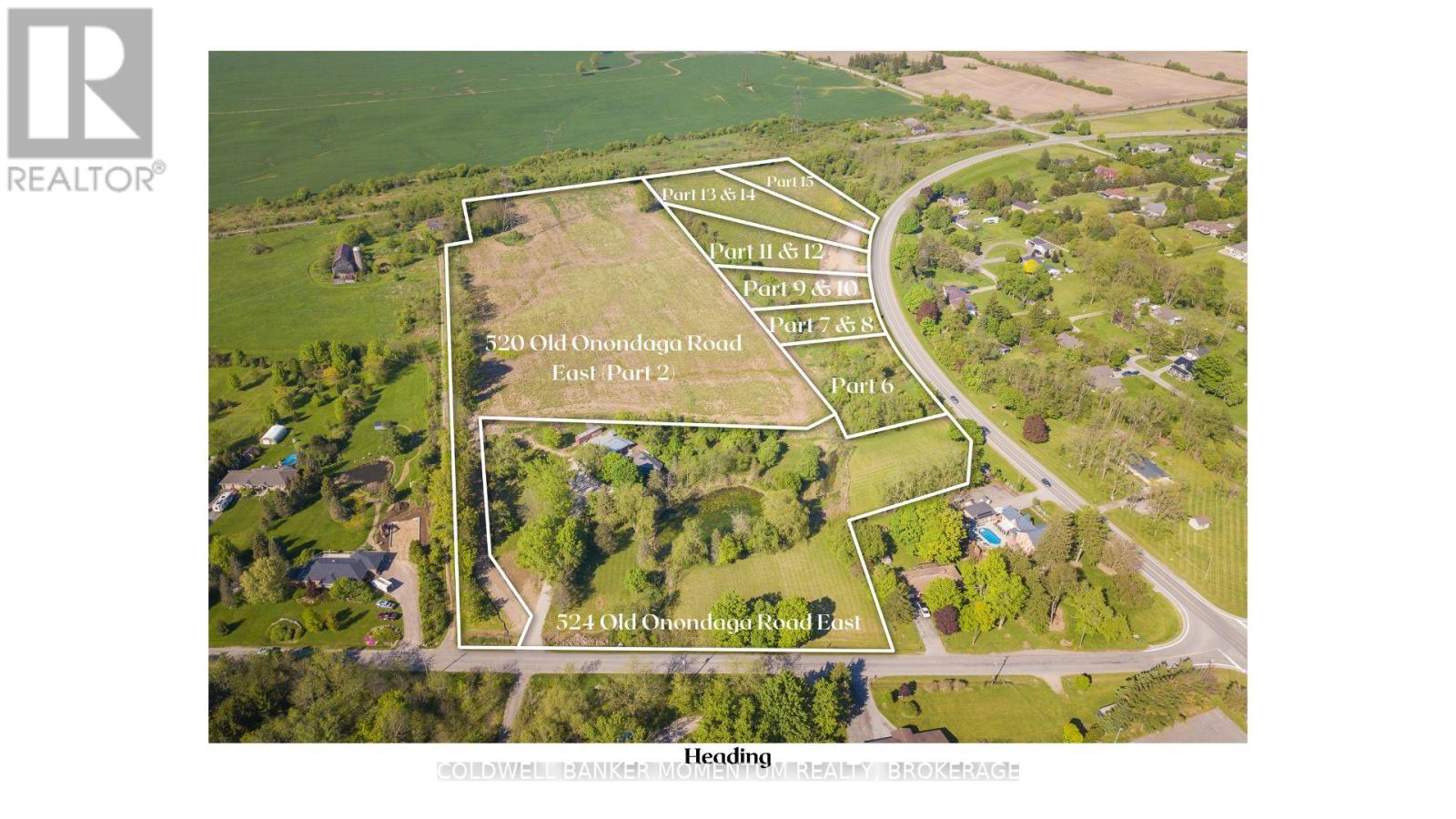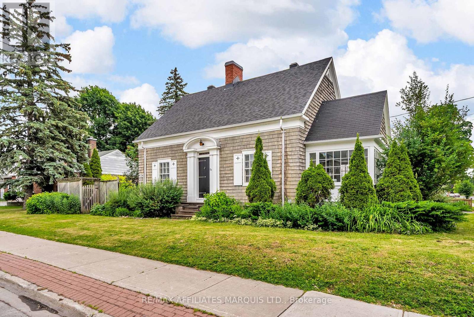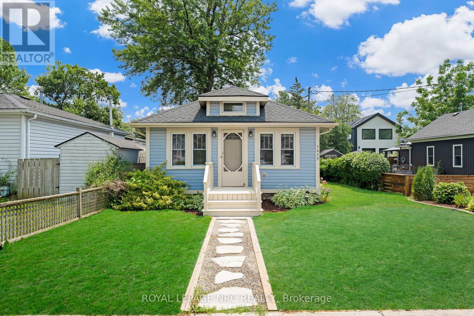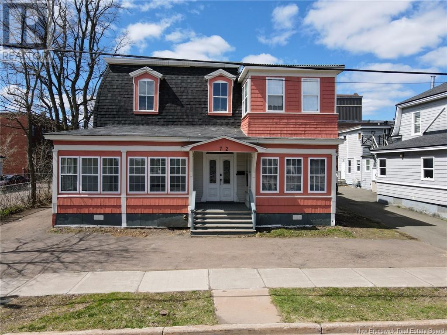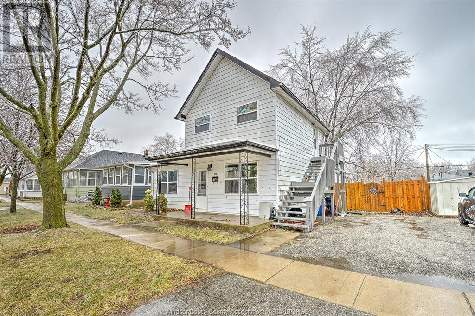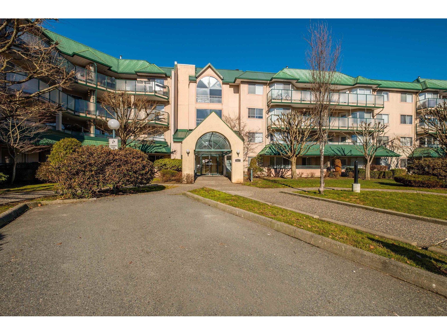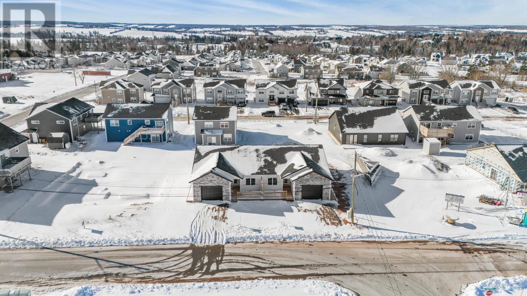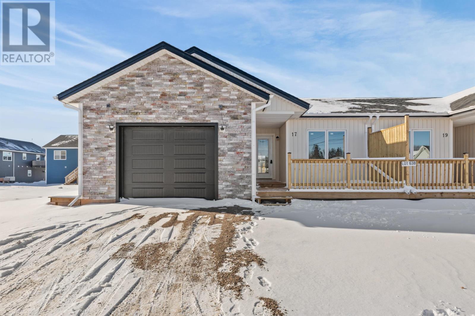59 - 59 Yarmouth Street
Guelph, Ontario
Prime Downtown Guelph Commercial Opportunity! An exceptional opportunity to own a commercial office space in the heart of downtown Guelph! 59 Yarmouth Street is zoned D.1-5, allowing for a range of office and professional uses in a high-visibility location. This well-maintained property offers 1072 square feet of bright and functional workspace, featuring high ceilings, large windows, multiple office spaces, waiting area, washroom etc. The flexible zoning permits various business operations, making it an ideal choice for professionals, startups, or investors. Located steps from Guelphs financial district, restaurants, transit, and public parking, this office space provides easy accessibility for clients and employees alike. A rare chance to own a commercial property in one of Guelphs most sought-after locations! (id:60626)
Realty Executives Edge Inc
3959 55 St Nw
Edmonton, Alberta
TERRIFIC LOCATION! This spacious 2 storey in prestigious Greenview has 3 bedrooms and 4 bathrooms! Close to Millwoods Golf Course and steps away from Mill Creek Ravine, the location is unbeatable. The bright main floor has a large living room with a west facing bay window and flows through to the formal dining area. The kitchen has plenty of quality oak cabinetry, stainless steel appliances and a picture window overlooking the private backyard and is completed with a family room, feature stone fireplace, laundry room and 2 pce bathroom. Upstairs has 3 generous bedrooms, the primary has it’s own ensuite, den/loft area and a modern family bathroom. The partly developed basement offers lots more living space with a huge recreation room, bathroom and plenty of extra storage space (2 FURNACES). The mature exterior has a 24x24 double, insulated, detached garage, lots of trees and a big, fenced yard. A wonderful family home! (id:60626)
RE/MAX Elite
23 Edward Street S
Arnprior, Ontario
Welcome to 23 Edward Street, Arnprior. This charming 1.5-storey home offers a warm and inviting atmosphere, perfect for first-time buyers or those looking to downsize. The generous kitchen features ample countertop space, abundant cabinetry, and a convenient storage closet ideal for all your culinary needs. The bright and cheerful living and dining rooms provide a welcoming space to relax or entertain. On the main floor, you'll find a practical laundry area and a 3-piece bathroom with a shower for added convenience. Upstairs, the second level includes two nicely sized bedrooms, a versatile den or home office, and a 3-piece bathroom complete with a tub perfect for unwinding after a long day. Step outside to enjoy the covered front porch, updated in 2021, or retreat to the backyard where you"ll find pear trees, a cozy fire pit, and a perennial garden thoughtfully planted in 2022. Additional updates include a freshly painted roof in 2023.Located just a short walk from downtown Arnprior, this delightful home offers both comfort and convenience. (id:60626)
RE/MAX Absolute Realty Inc.
11161 96 St Nw
Edmonton, Alberta
Perfect for the Investor or first time buyer! Unique opportunity knocks in this 2 Storey featuring 4 private non legal suites ready for immediate occupancy & your choice of tenants! The main floor is brightly laid out with a spacious entrance that leads to the open living room, dining room and newer white kitchen with a bedroom and 4-piece bathroom that complete this level. Separate private entrance leads to the upper level which contains a second living room, second kitchen, and an additional 2 bedrooms with a 3-piece bath. Basement is fully self contained & complete with 2 indivdual bachelor units, common laundry area & xtra storage! Situated on a corner lot for added privacy, large east facing back yard with double garage and plenty of parking. Great central location just steps to restaurants, transit, market shopping & more! (id:60626)
Homes & Gardens Real Estate Limited
102 - 1109 Millwood Avenue
Brockville, Ontario
The right time is now to start living conveniently! Enjoy peace of mind when you opt to condo live - go on that vacation knowing your home is secure. 1109 Millwood is in a great location, close to many stores, restaurants, recreation and St. Lawrence College. This building boasts underground parking included in the purchase of the condo unit, where you can utilize the elevator to the main floor to reach your unit. There is plenty of visitor parking outdoors, a designated balcony for each unit with plenty of space for your patio furniture. Unit 102 has two bedrooms, a main 4PC bathroom as well as an ensuite with the "extras" - tiled shower with rainfall shower head and corner seat, heated towel bar and lighted mirror. The kitchen is open to the living and dining areas making the unit feel even more spacious, and the upgrades are beautiful. The Heritage Kitchen cabinetry installed in 2019 is just the start - from lighting, to the 6ft island with waterfall counters, induction stove top, wall oven and microwave, dishwasher, tiled backsplash, you will love it all. If you have hesitated with your decision on condo living, this is your sign to hesitate no more - make sure to view it in person! (id:60626)
Sutton Essential Realty
4706 67 St
Beaumont, Alberta
Welcome home to this half duplex built by Urbanage Homes. Located in the charming community of Ruisseau, this property includes stunning design features & a functional layout. The main level features a completely open living area that includes a very generous dining room and huge living room that comes with a linear electric fireplace. Lovely kitchen and with sleek white cabinetry, beautiful marble backsplash, complimented with quartz countertops & equipped with stainless steel appliances n& a gas stove for the chef in the family. Sliding patio doors lead you on to your west facing deck perfect for those summer BBQ's. Upstairs, 3 generous sized bedrooms, with a spacious primary bedroom that comes with a huge walk-in closet, and a beautiful ensuite bath that includes his and her sinks & an oversized shower. Basement is full & open with 9 ft ceilings. Fenced, landscaped & ready to move into. A great location, only 2 blocks to the pool & rec centre, 2 blocks to the playgground & retension ponds. (id:60626)
Royal LePage Gateway Realty
93 Maple - 1294 Concession 8 Road W
Hamilton, Ontario
Privacy plus! This well maintained 2 bedroom bungalow is surrounded by an 8 foot hedge, which allows ultimate privacy from others! The only thing to be seen from the road is the double paved driveway and shed. Inside you will find a generous size eat-in kitchen, living room with propane stove, updated 3 piece bathroom combined with laundry and a primary bedroom with wall to wall closet. The exterior vinyl siding was painted about 2 years ago, furnace and central air is about 7 years old, the windows and roof about 10 years old. Located on a street of great neighbours. This modular home is located within Beverly Hills Estates, a residential modular home park, with a community centre and scheduled events for the residents. All homes are owner occupied-no rentals. (id:60626)
Coldwell Banker Neumann Real Estate
315 2055 Ingledew Street
Prince George, British Columbia
This beautiful 3rd floor apartment with views of the city is the largest layout in the complex and flaunts 12 foot ceilings in the master bedroom. The bright open concept boasts formal and casual eating areas, hardwood floors throughout, sun lit living area with natural gas fireplace, covered 120 SF patio, 2 large bedrooms including a master suite with full ensuite and walk-in closet. The Magnolia Gardens complex has plenty of amenities including elevators, underground parking with a recycle center and car wash bay, the Magnolia club lounge that is a great place to socialize or can be rented out for family events, gym with all updated equipment, and 2 guest suites that members can book for visiting family and friends to stay at. This unit will not last long. (id:60626)
Maxsave Real Estate Services
261-263 Lutz Street
Moncton, New Brunswick
Attention Investors & Smart Buyers! Mortgage Helper Opportunity Up/Down Duplex. Dont miss this incredible opportunity to own a versatile up-and-down duplex in a prime location, perfect for investors or owner-occupiers looking for a mortgage helper! Each unit features 2 spacious bedrooms, offering excellent rental potential or multi-generational living options. The main level impresses with 12-foot ceilings, original hardwood floors, and charming bay windows that flood the space with natural light and character. Special features include two natural gas furnaces and a mini-split heat pump for efficient heating and affordability. With plenty of parking, this property is as practical as it is appealing. Conveniently located close to all amenities, schools, transit, and shopping, this one checks all the boxes. Live in one unit and rent out the other to offset your mortgage, or rent both for maximum return. Call today to book your private showing today! (id:60626)
Exit Realty Associates
137 Girdwood Crescent
Timmins, Ontario
Discover your new home in this charming 2-storey property featuring 3+2 bedrooms and an attached heated garage, nestled in a wonderful neighbourhood just behind Porcupine Mall. Spanning 1,404 sqft, this inviting residence boasts impressive 17-foot vaulted ceilings in the living room, enhancing the spacious atmosphere. Enjoy cozy evenings by the wood-burning fireplace or the convenience of main floor laundry. The master suite offers a private 3-piece ensuite, while an additional 2-piece bathroom is thoughtfully located near the basement bedroom. Experience year-round comfort with central air and the luxury of hot water on demand. This home seamlessly blends comfort and functionality, making it the perfect choice for families. Don't miss the opportunity to make it yours! (id:60626)
Revel Realty Inc.
10 Nigarry Road
Memramcook, New Brunswick
Welcome to 10 Nigarry Road in Memramcook. IN-LAW SUITE!! WALKOUT BASEMENT!! METAL ROOF 2021!! 2 GARAGES!! DUCTED HEAT PUMP AND 3 MINI-SPLIT HEAT PUMPS AUGUST 2024!! NEW BREAKERS IN PANEL JULY 2024!! The main floor of this custom-built family home features a bright living room with bay window and mini-split, dining room with access to the patio, generous size kitchen with pantry, backsplash and ample countertop space and just beyond the kitchen is an office that overlooks the back staircase. Also on the main floor is a spacious primary bedroom with double closets and mini-split, 2 additional bedrooms, both with patio doors to the 3-season sunroom which is the perfect spot to enjoy your morning coffee and the stunning view of the valley. A full bath with separate shower and Jacuzzi tub completes the main floor. The walkout lower level offers a large foyer with beautiful staircase to the main level, family room with large windows for ample natural light and mini-split, office, laundry area, 3pc bath, mudroom and plenty of storage. The lower level also boasts a 1-bedroom in-law suite with separate entrance that offers a kitchen, dining/living room, bedroom, walk-in pantry and 3pc bath. The home sits on a landscaped lot with attached single garage and detached triple garage with half bath. Located on a quiet street close to Memramcook amenities and only 20 minutes from Dieppe and 25 minutes from Moncton. Call your REALTOR ® for more information or to book your private viewing. (id:60626)
Creativ Realty
158 - 1775 Culver Drive
London East, Ontario
A lovely 3-bedroom unit with 2 baths and plenty of space for a growing family. Close to Fanshawe College & Argyle Mall. A bus stop is just steps away. The main floor offers a bright living room, a spacious kitchen, and a dining area that opens onto a backyard. The 2nd floor boasts 3 bedrooms and 4-piece bathroom. The basement has a finished recreation room, an updated 3-piece bathroom, laundry facilities & storage. Enjoy a fenced-in private patio for extra summer space. 2 unassigned parking. Clean, move-in ready & waiting for the new owners. Easy access to Hwy 401. Short drive to shopping and other major amenities and conveniences. Don't let this incredible opportunity pass you by. CALL AND BOOK YOUR PRIVATE VIEWING TODAY. (id:60626)
Century 21 First Canadian Corp
209 - 126 Bell Farm Road
Barrie, Ontario
Welcome To Georgian Estates! Spacious & Updated 930 SqFt, 2 Bedroom, 2 Bathroom Unit Features Open Concept Layout With Laminate Flooring Throughout. Eat-In Kitchen Overlooks Dining Area With Soft Close Cabinetry, Subway Tile Backsplash, Double Sink, & White Appliances! Living Room Features Gas Fireplace, Large Window To Allow Natural Sunlight To Pour In, & Walk-Out To Balcony With Private Treed View & Room For A BBQ, Perfect For Hosting. Primary Bedroom With 4 Piece Ensuite & Double Closets For Extra Storage! Plus 2nd Bedroom & Full 4 Piece Bathroom For Guests Or Family To Stay! Tastefully Updated Unit Throughout & Well Cared For Building Has Been Recently Updated. 1 Outdoor Parking Space + Lots Of Visitor Parking! Shared Laundry In Basement. Maintenance Fees Include Building Insurance, Water, Common Elements & Parking. Enjoy Maintenance Free Living Just Minutes To Georgian College, RVH Hospital, North Crossing Shopping Centre, Public Transit, Little Lake, Downtown Barrie, & Highway 400, Perfect For Those Looking To Commute! (id:60626)
RE/MAX Hallmark Chay Realty
17 Weston Street
London South, Ontario
Located in the desirable Rowntree neighbourhood in south London. This 3-bed, 1-bath bungalow offers parking for two cars and is perfect for first-time buyers, investors, or downsizers alike. First thing you will notice is the brand new front porch. As you enter you will appreciate the high ceilings throughout making this home feel very spacious. The oversized Primary Bedroom is nestled at the rear of the house. The two front bedrooms can switch effortlessly between secondary bedrooms or home offices. Large windows allow plenty of natural light no matter what time of day. There is a spacious 4-piece bathroom with a large vanity, expanded storage solutions, and a tiled shower/bath. Upgraded in 2022, the kitchen features updated cabinetry, an undermount sink with new Delta faucet, solid surface countertops, and a beautiful exposed brick wall that brings a touch of local history into the space. The convenient main floor laundry has a vintage feel with a hand-stenciled tile floor & chandelier, custom shelving, and offers plenty of space. Downstairs you will find a warm and inviting room that can function as a craft nook, a yoga space or even a special doggie den. You'll notice the custom faucet installed just for your furry friends! A large and functional crawl space provides plenty of storage. There is potential in this area for another bathroom if you desire. The unfinished basement area, great for additional storage or workshop use. The fully fenced backyard (2022) is a generous size and is surrounded by mature trees, giving the feeling of a nature retreat in the center of town. A perfect space for kids or pets to play safely. Weston St offers easy access to LHSC, downtown core, parks, public transit and everything else you might need. Book your showing today! (id:60626)
The Realty Firm Inc.
58 Lansdowne Ave
Sault Ste. Marie, Ontario
Wonderful 2+ Storey 3-Bedroom, 2-Bathroom Hilltop Home with Breathtaking Views of St. Mary's River and the International Bridge. Imagine the views of the fireworks from the comfort of your backyard. This home offers two generous porches at both of the side entryways, perfect for seamless indoor-outdoor transitions. Inside, the ambiance is warm and inviting, thanks to stylish modern decor, hardwood flooring throughout most of the home, and carefully chosen finishes like updated paint throughout the home and in-floor heating in the bathroom downstairs. The open-concept main floor features a well-appointed kitchen with ample cupboard and counter space, plus a central island perfect for cooking and gathering. The living room, with a beautiful electric fireplace insert, flows naturally into the dining area. The second level hosts four bedrooms, a full bathroom and the unique potential of having an outside balcony. The third-floor attic offers untapped potential ready to be transformed into additional living space. The mostly finished basement expands your living area with a versatile office, a beautifully updated 3-piece bathroom, a rec room, and a bonus room currently used as a walk-in closet for extra storage. All thermostats are updated to smart thermostats. Home is mainly heated by radiant gas heat. Roof is approximately 10 years old. (id:60626)
Exit Realty True North
1850 Shannon Lake Road Unit# 186
West Kelowna, British Columbia
Beautifully maintained and generously sized 2 Bed + Den, 2 Bath home in the sought-after Crystal Springs +55 community in the heart of Shannon Lake. Offering over 1,800 sq. ft. of living space, this bright and airy home features vaulted ceilings, skylights, large windows, and a thoughtful layout that includes both open-concept and formal living areas. The oversized primary bedroom boasts a spacious ensuite with double vanity, walk-in shower, and walk-in closet. Enjoy the private, covered deck and fenced backyard backing onto peaceful green space—perfect for relaxing or entertaining. Recent updates include: roof (2017), furnace & A/C (2018), HWT (2021), countertops (2023), and microwave (2025). The kitchen features re-wrapped cabinets with soft-close hinges and on-demand hot water. A detached workshop and garden shed offer extra space for hobbies and storage. Crystal Springs is a well-managed 55+ gated community that includes a clubhouse with a kitchen, party area, guest suite, and outdoor games like shuffleboard, bocce, and horseshoes. Pad rent is $625/month and includes maintenance of common areas. Quarterly water/sewer average is approximately $228 (2024). One small pet allowed per site (max 12 lbs, 14""). Rentals permitted with park approval (no short-term). Conveniently located just minutes from Shannon Lake Golf Club, Two Eagles Golf Course, wineries, shopping, hiking, and West Kelowna’s best restaurants—this is low-maintenance Okanagan living at its best! (id:60626)
Coldwell Banker Horizon Realty
546 Main Road
Bauline East, Newfoundland & Labrador
Looking for a unique property on the beautiful southern shore see this lovely two bedroom ,two bath home which can be found close to the oceans edge in popular Bauline East. Sitting on your your front veranda, or relaxing off the master suite, you can listen to the amazing sounds of the Atlantic Ocean rushing against the shoreline. This property is a stone throw away from the Atlantic Ocean, where you can watch the whales frolicking and the local wildlife and puffins. This home offers large spacious main floor with a galley style kitchen, lots of cupboard space and a separate dining space, an oversized living room area, where you can sit and look through the windows at the beautiful ocean views,bedroom, full bath and laundry on the main floor. Upstairs, you will find the master suite with a three-piece bath and beautiful old-fashioned claw tub to relax and enjoy . Enjoy the breathtaking views as you sit on your deck off the master bedroom to the sights , sounds and fresh air of the Atlantic ocean. Bonus is a large detached garage to be used for storage she shed/ he shed a place to store those extra toys. (id:60626)
Homelife Experts Realty Inc.
423, 255 Les Jardins Park Se
Calgary, Alberta
**BRAND NEW HOME ALERT** Great news for eligible First-Time Home Buyers – NO GST payable on this home! The Government of Canada is offering GST relief to help you get into your first home. Save $$$$$ in tax savings on your new home purchase. Eligibility restrictions apply. For more details, visit a Jayman show home or discuss with your friendly REALTOR®. LOVE YOUR LIFESTYLE! Les Jardins by Jayman BUILT next to Quarry Park. Inspired by the grand gardens of France, you will appreciate the lush central garden of Les Jardins. Escape here to connect with Nature while you savor the colorful blooms and vegetation in this gorgeous space. Ideally situated within steps of Quarry Park, you will be more than impressed. Welcome home to 70,000 square feet of community gardens, a stunning Fitness Centre, a Dedicated dog park for your fur baby, and an outstanding OPEN FLOOR PLAN with unbelievable CORE PERFORMANCE. You are invited into a thoughtfully planned 2 Bedroom, 2 Full Bath plus expansive balcony beautiful Condo boasting QUARTZ COUNTERS throughout, sleek STAINLESS STEEL APPLIANCES featuring a refrigerator with French doors and built-in ice and water, dishwasher with stainless steel interior, electric freestanding range with self clean and microwave hood fan. Luxury Vinyl Plank Flooring, High End Fixtures, Smart Home Technology, A/C and your very own in suite WASHER AND DRYER. This beautiful suite offers bright bedrooms with large windows, a storage area with a hanging rack, a large Primary Suite with a walk-in closet and en suite, a spacious dining/living area with sliding doors, an open concept layout between the kitchen, dining, and living room, and ample kitchen and bathroom counter space. STANDARD INCLUSIONS: Solar panels to power common spaces, smart home technology, air conditioning, state-of-the-art fitness center, high-end interior finishings, ample visitor parking, luxurious hallway design, forced air heating and cooling, and window coverings in bedrooms. Offering a lifestyle of easy maintenance where the exterior beauty matches the interior beauty with seamless transition. Les Jardins features central gardens, a walkable lifestyle, maintenance-free living, nature nearby, quick and convenient access, smart and sustainable, fitness at your fingertips, and quick access to Deerfoot Trail and Glenmore Trail. It is located 20 minutes from downtown, minutes from the Bow River and pathway system, and within walking distance to shopping, dining, and amenities. Schedule your appointment today! (id:60626)
Jayman Realty Inc.
367 Third Avenue
Cochrane, Ontario
WELCOME TO THIS ELEGANT 5 BEDROOM HOME ON AN EXCEPTIONALLY TREED LOT, LOCATED IN A HIGHLY DESIRABLE AREA. THIS WELL CRAFTED HOME OFFERS PLENTY OF CHARACTER, CHARM AND DETAILS IN A TRADITIONALLY LAID OUT FLOOR PLAN. THE SPACIOUS, BRIGHT FOYER IS PERFECTLY WELCOMING WITH A BEAUTIFUL WOOD STAIRCASE WHILE DRAWING YOU INTO THE LARGE LIVING AREA WITH PLENTY OF SPACE FOR ENTERTAINING ALL THE WHILE APPRECIATING THE MARBLE GAS FIREPLACE. AS YOU MAKE YOUR WAY TO THE DINING AREA THROUGH THE CHARMING LIBRARY/DEN YOU'LL ALSO FIND THE KITCHEN IS PRACTICAL AND FUNCTIONAL WHILE WAITING FOR THE NEW OWNERS PERSONAL TOUCHES WHICH IS IDEAL FOR THOSE WANTING TO DESIGN THEIR PERSONAL DREAM KITCHEN. CONTINUING OFF THE KITCHEN YOU'LL FIND A LIGHT FILLED MUDROOM WITH ACCESS TO THE GORGEOUS BACKYARD AND ALSO THE MUST HAVE ATTACHED GARAGE. ON THE SECOND LEVEL OF THIS TRADITIONALLY LAID OUT HOME YOU'LL FIND 5 BEDROOMS, 2 BATHROOMS WHICH INCLUDES A PRIMARY BEDROOM WITH ENSUITE WHICH IS PERFECTLY FITTED WITH A SPACIOUS WALK-IN CLOSET. THIS HOME IS NOT SHORT ON STORAGE WHICH INCLUDES SEVERAL CEDAR LINED CLOSETS, CUSTOM BUILT IT IN CLOSETS AND AMPLE SPACE ON EACH LEVEL FOR ALL YOUR NEEDS. ON THE LOWER LEVEL ENTERTAINMENT SPACE IS NOT LACKING WITH ENDLESS POSSIBILITIES. THE WET BAR IS IDEALLY SITUATED ACCOMODATING AN AREA THAT COULD BE SET UP WITH A PERSONAL HOME ENTERTAINMENT SYSTEM AND GAMES AREA FOR KIDS. WRAPPING UP THE LOWER LEVEL YOU'LL FIND A POWDER ROOM, 3 STORAGE AREAS AND LAUNDRY ROOM AS WELL AS THE MECHANICAL AREA WITH AN UPDATED HEATING SYSTEM. TO WRAP UP THIS 3000+ SQUARE FOOT HOME HEAD TO THE OUTDOOR SPACE WHICH INCLUDES A TWO TIER DECK WITH BBQ AND DINING AREA, RAISED GARDEN AREA AND PLENTY OF PRIVACY. QUALITY, CRAFTSMANSHIP WITH TRADITIONAL DETAILS ARE APPARENT THROUGHOUT THIS EXCEPTIONAL HOME. (id:60626)
Exp Realty Of Canada Inc.
303, 65 Belvedere Point Se
Calgary, Alberta
Welcome to Belvedere Rise, a haven of modern living that seamlessly combines style and affordability. Our exclusive project Belvedere townhomes feature single attached garage with a driveway for a 2nd vehicle, meticulously designed to provide comfort for families seeking unparalleled convenience. Situated just a short walk away from East Hills Shopping Centre, enjoy the fresh air as you stroll along new pedestrian pathways to access everyday essentials like Costco, Walmart, banks, and more— all just across the street. - Steps to Bus Rapid Transit (BRT) - Stoney Trail (Calgary’s ring road/perimeter hwy) - 7 mins to Chestermere Lake for outdoor activities - 15 mins to Downtown Calgary - 20 mins to the Calgary International Airport - 20 mins to the South Health Campus (1.3 million sq.ft. facility) - 45 mins to Kananaskis & 1.5 hours to Banff Photos are representative. (id:60626)
Bode Platform Inc.
#3211 10360 102 St Nw
Edmonton, Alberta
Live in luxury at The Legends Private Residences in Edmonton’s ICE District. This West facing upscale 1 bed + den, 1 bath condo offers premium urban living above the JW Marriott. Featuring floor-to-ceiling windows, engineered hardwood floors, and a modern kitchen with quartz countertops and built-in stainless-steel appliances. The den is ideal for a home office or guest space, and the private balcony provides stunning downtown views. Enjoy in-suite laundry, central A/C, and underground titled parking. Residents have access to hotel-style amenities including concierge service, rooftop patio, fitness center, indoor pool, and direct climate-controlled access to Rogers Place, restaurants, and the LRT. Perfect for professionals or investors looking to be in the heart of Edmonton’s most vibrant district. (id:60626)
Century 21 All Stars Realty Ltd
5810 Meadow Wy
Cold Lake, Alberta
Haley style bi-level in The Meadows with hardwood floors, ceramic tile, large great room, vaulted ceilings, pot lights throughout, master is large with 4 pc ensuite and walk-in closet, under-slab heat in walkout basement with 2nd kitchen. Overhead heated garage, concrete driveway, back deck 18x12, front deck 24x7, & back yard circular firepit with concrete sitting area are just a few of the many upgrades. (id:60626)
RE/MAX Platinum Realty
403, 327 9a Street Nw
Calgary, Alberta
AIR BNB / SHORT TERM RENTALS ALLOWEED!!! BRING YOUR FAVORITE AGENT AND COME SEE TODAY! EXCELLENT LOCATION! Attention young professionals, couples, and savvy investors! Welcome to the highly sought-after Annex by Minto—a modern, sustainably built complex in the heart of Kensington. This stunning 2-bedroom, 2-bathroom condo offers the perfect blend of style, convenience, and investment potential.Step inside to discover a sleek, open-concept layout featuring a contemporary kitchen with a large quartz island, stainless steel appliances including a gas stove, and modern finishes throughout. Floor-to-ceiling east-facing windows flood the space with natural light while offering vibrant city views.The primary bedroom includes a chic 3-piece ensuite with a subway-tiled walk-in shower, while the second bedroom doubles as an ideal guest room, office, or flex space and is located next to a full bathroom with a tub/shower combo. Additional features include in-suite laundry, air conditioning, and a private balcony with a gas hookup—perfect for summer BBQs.This LEED Gold Certified concrete building is designed for sustainability, offering energy-efficient features such as ENERGY STAR appliances, a heat recovery ventilator (HRV), high-efficiency windows, LED lighting, a programmable thermostat, ultra high-efficiency toilets, and water-saving faucets.The location is unbeatable—just steps from the LRT station, making it ideal for students attending SAIT, Bow Valley College, or the University of Calgary. You’ll also be within walking distance of the Peace Bridge, Bow River pathways, and the vibrant restaurants, cafes, and shops of Kensington.This condo comes with a titled underground parking stall, access to a bike storage room, and a rooftop patio featuring a communal BBQ area, dog run, and cozy fireplace lounge. It’s an excellent investment opportunity as the building permits short-term rentals through Airbnb, is financially sound, and has low condo fees.Don’t miss your chance to own this incredible property—book today! (id:60626)
RE/MAX First
78 - 837 Eastvale Drive
Ottawa, Ontario
Welcome to 78-837 Eastvale Drive, a bright and spacious corner unit offering exceptional value in Ottawa's east end. Inside, you'll find a functional layout filled with natural light, generous room sizes, and plenty of storage to keep everything organized. The kitchen, dining, and living areas flow naturally, creating a comfortable space for both everyday living and entertaining. Upstairs, the well-sized bedrooms provide peaceful retreats, while the full bathroom is conveniently located to serve the entire level. The finished lower level adds flexibility, whether you need a cozy rec room, home office, or extra living space. Step outside to enjoy your private backyard, larger than most in the area, with plenty of room for gardening, relaxing, or outdoor dining. Situated just steps from parks, schools, shopping, and transit, and with quick access to Highway 417, this home makes daily life simple and convenient. If you're looking for a comfortable, well-located home with room to grow or downsize with ease, this one checks all the boxes. (id:60626)
Exp Realty
299 Mcdonnel Street
Peterborough Central, Ontario
Attention Investors and First-Time Home buyers! Here's a fantastic opportunity: Rent one unit, live in the other or rent out both! This legal duplex offers vacant possession giving you the freedom to set your own rents. The main floor features 2 spacious bedrooms, while the upper unit offers a large bedroom with plenty of room to relax. The front driveway provides space for 3 parking spots, and 1 parking space at the back. This property has been freshly painted and boasts new flooring throughout. Ideally located close to downtown and steps to transit route (including Trent Express). Its just steps away from the Trans Canada walking/biking trail and is situated in the heart of beautiful downtown Peterborough. You'll be within walking distance to shops, restaurants, and the picturesque Little Lake. Don't miss out on this prime opportunity! (id:60626)
RE/MAX Hallmark Eastern Realty
9540 Main Street
Richibucto, New Brunswick
WOW 3.6 ACRES WITHIN CITY LIMITES! Welcome to 9540 Main Street Richibucto. The main level features a spacious foyer area, leading into your half bathroom and office area that also houses laundry. The kitchen which was recently redone offers plenty of cabinet space along side a dining room area with patio door access to your backyard. The main level is completed with a living room and the primary bedroom that also features a 3 piece ensuite. The secondary level consists of a full bathroom along side 4 good size rooms. The ideal home for a growing family. Plenty of upgrades including a new mini split heat pump and a new metal roof just to name a few. Outside you will find a spacious and private 3.6 acre lot, boosting plenty of mature trees, a detached garage, ideal for storing snowmobiles, ATVs, gardening equipment and much more. This area also features a babybarn and outside backyard patio, the front of the home also features a covered porch. Backyard also features plenty of forest. Located in proximity to restaurants, grocery stores, pharmacies, clinics, community centres, banks and many local schools just to name a few! Short distance from multiple rivers, giving you the chance to boat, canoe, kayak and jetski. Kouchibouguac national park 10 minutes away where a series of winter and summer activities awaits. Both ATV and snowmobile trails in the area. Roughly 45 minutes to Moncton, quick and easy to get to a major cities & access major retail stores such as Costco. (id:60626)
Exit Realty Associates
Part 6 Highway 54
Brant, Ontario
Calling all builders or individuals interested in buying your own piece of paradise, Part 6! This .74 acre lot sits in a beautiful part of Brantford and offers you the opportunity to build your dream home! Located just minutes to local amenities such as grocery stores, shops and restaurants, you also get the feeling and quiet of country living. (id:60626)
Coldwell Banker Momentum Realty
701 Second Street E
Cornwall, Ontario
Timeless charm, cozy vibes, and Cape Cod character right here in the heart of Cornwall. With its shingled exterior, symmetrical charm, and storybook curb appeal, its the kind of home that quietly stands out. Step into the bright kitchen, complete with appliances and a central island, then flow into the dining and living room where hardwood floors and natural light create an inviting atmosphere. From there, you'll find a spacious flex room perfect as a home office, creative space, or second living area that leads to a powder room and an enclosed 3 season porch that radiates calm with its zen-like vibe. Upstairs offers three comfortable bedrooms and a 4 piece bathroom with heated flooring. Downstairs, the full-height basement with its original fireplace holds incredible potential for future living space or a cozy retreat. Outside, two wooden decks, mature perennial gardens, and a fully fenced yard give you plenty of room to relax, entertain, or just enjoy the peace. Not to rush the season... but come parade time, that enclosed porch gives you front-row and frost-free seats to the best view of the big guy himself during Cornwall's Santa Claus Parade! This home blends tradition, comfort, and character, and is truly something special. (id:60626)
RE/MAX Affiliates Marquis Ltd.
1111 Frost Road Unit# 413
Kelowna, British Columbia
Size Matters, and you get more at Ascent. #413 is a brand new, move-in ready 661-sqft, 1-Bedroom, 1-Bathroom, Riesling home in Bravo at Ascent in Kelowna’s Upper Mission, a sought after neighbourhood for families, professionals and retirees. Best value & spacious studio, one, two and three bedroom condos in Kelowna, across the street from Mission Village at the Ponds. Walk to shops, cafes and services; hiking and biking trails; schools and more. Plus enjoy the community clubhouse with a gym, games area, community kitchen and plenty of seating space to relax or entertain. Benefits of buying new include: *Contemporary, stylish interiors. *New home warranty (Ascent offers double the industry standard!). *Eligible for Property Transfer Tax Exemption* (save up to approx. $6,598 on this home). *Plus new gov’t GST Rebate for first time home buyers (save up to approx. $21,495 on this home)* (*conditions apply). Ascent is Kelowna’s best-selling condo community, and for good reason. Don’t miss this opportunity. Visit the showhome Thursday to Sunday from 12-3pm or by appointment. Pictures may be of a similar home in the community, some features may vary. (id:60626)
RE/MAX Kelowna
101 Meadowview Lane S
North Perth, Ontario
House built on site, 2 bedroom 2 bath home, 3pc bath is a tiled walk-in, in 55 plus community, eat in kitchen, living room with patio doors to deck, Appliances, room air conditioner, and window coverings included. 5' dry crawl space housing the gas furnace, hydro panel , lots of dry storage, and an over sized single car garage 13'6 x 23'.4 (id:60626)
Royal LePage Don Hamilton Real Estate
3829 Brunswick Avenue
Fort Erie, Ontario
Nestled in the heart of this charming beachside community, this delightful 2-bedroom bungalow offers the perfect blend of comfort and convenience just a short stroll to the sandy shores of Lake Erie! With approximately 940 sq.ft. of living space (as per Phils measurements), this home features a bright and airy open-concept living area with warm wood vaulted ceilings, creating a cozy, cottage-like vibe year-round.The updated kitchen and living space flow seamlessly, anchored by a 4-piece bath with an adjacent utility closet for added storage. Renovated in the early 2000s, the home includes updated windows, gas forced air heat, central air, and an owned electric hot water tank for peace of mind.Outside, enjoy freshly stained front and back porches perfect for morning coffees or evening relaxation and an 8 x 8 shed for your bikes and beach gear. With gravel parking for two cars, a 100-amp panel, and a solid concrete block foundation over a crawl space, this home is both practical and low-maintenance.Whether you're seeking a year-round residence or a weekend getaway, you'll love the proximity to local restaurants, Tim Hortons, and, of course, the beach. Don't miss your chance to own in one of Crystal Beach's most walkable and welcoming neighbourhoods! (id:60626)
Royal LePage NRC Realty
3833 Brown Road Unit# 1301
West Kelowna, British Columbia
MESMERIZING MIRA VISTA! Suited for a multitude of buyers from EMPTY NESTERS, RETIREES, FIRST TIME HOME BUYER & INVESTOR! CORNER UNIT includes a list of benefits from QUICK POSSESSION, to 2 COVERED BALCONIES, OODLES OF WINDOWS/NATURAL LIGHT, and BEAUTIFUL MOUNTAIN views from the balcony. All buyers will appreciate the functional split bedroom floor plan, abundant kitchen cabinetry, large breakfast bar, and granite capped counters. Other benefits to this home incorporate 1 underground secure parking stall, 1 storage locker, HEATING+COOLING+HOT WATER included in your monthly strata fee. MIRA VISTA offers an outdoor pool, guest parking & suite, recreation room, workshop, RENTALS & PETS (1 CAT or 1 DOG, 18""max). Raise your lifestyle here with an EXCESS OF AMENITIES nearby: STARBUCKS, SAVE ON FOODS, SHOPPERS, JOHNSON BENTLEY AQUATIC CENTRE. Imagining sharing some good times with friends over drinks at West Kelowna's best speak-easy | Crown & Thieves located next door or taking a short stroll to Gellatly Bay Park, Dog Beach & Okanagan Lake boardwalk. (id:60626)
Royal LePage Kelowna
261 Riverbend Crescent
Battleford, Saskatchewan
Welcome to this beautifully maintained and renovated 1,347 sq. ft. bungalow, ideally located in a quiet, sought-after neighbourhood in the Town of Battleford. With 4 bedrooms, 3 bathrooms, and a host of modern updates over the years, this move-in-ready home offers space, comfort, and convenience for the whole family. The main floor features a bright and spacious living room with a cozy natural gas fireplace and large windows that flood the space with natural light. The kitchen has been tastefully updated with newer cabinetry, ample counter space, and a view of the landscaped backyard from the sink — perfect for keeping an eye on the kids. The primary bedroom includes a private 3-piece ensuite as well as a walk in closet, and two additional bedrooms and a renovated 4-piece family bathroom complete the main level. Enjoy the convenience of direct entry to a double attached heated garage, ideal for Saskatchewan winters. The fully developed basement offers even more living space with a large family room, a designated recreation area, one bedroom, a 3-piece bathroom, and a generous laundry/flex room. A utility room with extra storage adds further functionality. Step outside to enjoy the private, fully fenced backyard oasis — complete with a deck, patio with hot tub, storage shed, and beautifully finished landscaping. Notable upgrades include: windows, flooring, shingles, soffit & fascia, furnace, hot water tank, interior paint, and more. Don’t miss your chance to own this great home in an amazing location. Call today to schedule your private viewing! (id:60626)
Dream Realty Sk
72 Botsford
Moncton, New Brunswick
Prime fourplex minutes away from downtown Moncton. Zoning is UR. Many Reno's have been completed making this a great investment opportunity. Call your REALTOR® Today for more details. (id:60626)
Exit Realty Associates
220 Brock
Amherstburg, Ontario
Duplex in downtown area close to all amenities. This duplex features a lower unit with 3 bedrooms and a large well treed backyard with storage shed, the upper unit is 1 bedroom large storage room, private fenced ide yard with storage shed. Both units are rented with great tenants, lower unit rents for $1350 per month plus Hydro and water for both units. Upper unit rents for $1400 per month plus Hydro. (id:60626)
Bob Pedler Real Estate Limited
3073 Main Street
Oil City, Ontario
Welcome to quiet country living in the heart of Oil City! This charming bungalow sits on a large corner lot in a peaceful, close-knit community. Featuring a durable metal roof and a spacious main floor living area, this home offers 2 bedrooms upstairs and 2 more downstairs—perfect for families, guests, or a home office setup. Enjoy the nearby park just steps away, Petrolia only 8 minutes down the road, and Sarnia just a 30-minute drive. (id:60626)
Exp Realty
514 - 280 Lester Street
Waterloo, Ontario
Rare-Find! Spacious 549 Sqft Furnished 1 Bedroom Unit in Sage 5 With Unobstructed Views.***1 Underground Parking Included*** Southwest Exposure Brings Abundant Natural Light! Features An Oversized 2.9M x 4.8M Bedroom With Floor-To-Ceiling Window, Closet, And Walkout To Balcony Overlooking The Community Green Park. The Open-Concept Living And Dining Area Also Walks Out To The Balcony. Modern Kitchen Equipped With Stainless Steel Appliances, Granite Centre Island With Seating For Three, And Plenty Of Cabinet Space. Ensuite Laundry Included. Condo Fees Cover Heating, Cooling, Water, And Internet. Sage 5 offers an impressive range of amenities for its residents, including a fully equipped fitness center, an on-site movie theater and auditorium, a two-level study lounge, and a spacious outdoor terrace ideal for unwinding or connecting with others. Perfectly positioned just steps from the University of Waterloo, Wilfrid Laurier University, and Conestoga College, with easy access to the Waterloo LRT station and the vibrant shops, restaurants, and entertainment of Uptown Waterloo. This is an outstanding opportunity for students, investors, or first-time buyers! (id:60626)
Real One Realty Inc.
311 2964 Trethewey Street
Abbotsford, British Columbia
Renovated 2 bed 2 bath unit featuring upgraded cabinets, flooring, light fixtures, both bathrooms, paint, trim, plumbing fixtures, S/S appliances, backsplash, countertops, barn door leading to laundry room. One of the most conveniant locations in the building with the added security of the third floor! Private setting facing tree's. Great family complex, first time buyers, walking distance to parks, schools, shopping and restaurants. (id:60626)
Investa Prime Realty
719 - 181 Village Green Square
Toronto, Ontario
Discover urban living at its finest with this newly renovated 1 bedroom condo at 181 Village Green Square in Toronto's Kennedy & Hwy 401 corridor. This stylish unit features an open-concept layout, floor-to-ceiling windows, and a private Juliette balcony. The kitchen comes complete with granite countertops, full set of appliances and new floors. Residents enjoy top-tier amenities including a fully equipped fitness center, indoor pool, party room, guest suites, and 24-hour concierge. With easy access to transit, shopping, dining, and major highways, this condo offers exceptional convenience and value in a thriving community. Perfect for first-time buyers, young professionals, or investors! (id:60626)
Keller Williams Legacies Realty
100 Whitworth Way Ne
Calgary, Alberta
Very affordable 3 bedroom/2.5 bathroom half duplex RENOVATED home on a quiet street in Whitehorn! If you are looking for a great place to call home - come see this one ASAP! The property comes with updated kitchen with STAINLESS STEEL APPLIANCES, STONE COUNTERTOPS and UPGRADED CUPBOARDS and backsplash. LUXURY VINYL FLOORING on the main and upper floors. ***UPDATED VINYL WINDOWS***FRESHLY PAINTED***Fully finished basement with a den and huge bedroom(new carpet in the basement) plus a 3PC bathroom! Main floor features a huge south facing living room, 2PC bathroom and kitchen with a dining room and access to a huge deck. The upper floor features 3 good size bedrooms and a 4PC bathroom. The backyard is asphalted and is perfect for parking lots of cars. There are also 2 sheds there. The front yard is fully fenced and features another deck. This is the best value in the area!!! Come check it out now! (id:60626)
RE/MAX First
3550 Woodsdale Road Unit# 304
Lake Country, British Columbia
Welcome to your ideal Okanagan getaway! This bright and spacious 2 bed, 2 bath condo is perfectly located in Lake Country, steps from Beasley Park, tennis courts, the Okanagan Rail Trail, and the sparkling shores of Wood Lake. Whether you're into paddleboarding, cycling, or lakeside picnics, this location puts it all at your fingertips. Inside, the layout is thoughtfully designed with great separation between bedrooms, making it perfect for guests or shared living. Step outside to your private patio and enjoy morning coffee or evening wine in a peaceful setting. The strata is loaded with resort-style amenities including a beautiful outdoor pool and hot tub, plus a spacious common room ideal for parties, reunions, or social gatherings. One of the standout features? Your strata fees include efficient geothermal heating and cooling—offering year-round comfort with reduced maintenance and long-term energy savings. Whether you're downsizing, investing, or looking for a lock-and-leave lifestyle near the lake, this home checks all the boxes. Enjoy all that Lake Country and the Okanagan lifestyle have to offer—right outside your door. (id:60626)
RE/MAX Kelowna
19 Paddington Avenue
Charlottetown, Prince Edward Island
Welcome to 19 Paddington Drive in the sought-after neighbourhood of West Royalty. This beautifully newly built 3-bedroom, 2-bathroom duplex is perfect for families, first-time buyers, or savvy investors looking for additional income opportunities. Step inside to a bright, open-concept main level featuring a spacious living room, dining area, and kitchen with ample cabinetry and counter space. The kitchen features high end finishes such as smart kitchen sink work station, quartz counter tops, stone island and new appliance. The primary bedroom is conveniently located on this level, offering comfort and privacy, while two additional bedrooms and a full bathroom provide plenty of room for family or guests. Downstairs, you'll find an expansive unfinished basement with its own private entrance, presenting the perfect opportunity to finish and create an income-generating apartment, in-law suite, or additional living space tailored to your needs. The location is hard to beat ? close to schools, parks, shopping, and all the amenities West Royalty has to offer. Don't miss this incredible opportunity to own a versatile and well-located property with the potential to earn extra income. Schedule your viewing today! * All measurements are approximate and should be verified by buyer if deemed necessary. (id:60626)
RE/MAX Charlottetown Realty
17 Paddington Avenue
Charlottetown, Prince Edward Island
Welcome to 19 Paddington Drive in the sought-after neighbourhood of West Royalty. This beautifully newly built 3-bedroom, 2-bathroom duplex is perfect for families, first-time buyers, or savvy investors looking for additional income opportunities. Step inside to a bright, open-concept main level featuring a spacious living room, dining area, and kitchen with ample cabinetry and counter space. The kitchen features high end finishes such as smart kitchen sink work station, quartz counter tops, stone island and new appliance. The primary bedroom is conveniently located on this level, offering comfort and privacy, while two additional bedrooms and a full bathroom provide plenty of room for family or guests. Downstairs, you'll find an expansive unfinished basement with its own private entrance, presenting the perfect opportunity to finish and create an income-generating apartment, in-law suite, or additional living space tailored to your needs. The location is hard to beat ? close to schools, parks, shopping, and all the amenities West Royalty has to offer. Don't miss this incredible opportunity to own a versatile and well-located property with the potential to earn extra income. * All measurements are approximate and should be verified by buyer if deemed necessary. (id:60626)
RE/MAX Charlottetown Realty
309 - 15 Wellington Street S
Kitchener, Ontario
Experience the height of urban living at 309-15 Wellington Street S in the heart of Kitchener's vibrant midtown. Station Park stands out as a premier condo development in the bustling Innovation District, perfectly situated along the LRT line, near the expanding Google campus, and Grand River Hospital, embodying luxury and convenience in Kitchener's urban core. This 621 SF, 1 bed/1 bath, west-facing contemporary condo features a bright and spacious, open concept design, a modern kitchen with backsplash, leading to a spacious living and dining area and extending to an expansive private terrace thats rarely offered in condo living, with panoramic city views and ample space for outdoor entertaining. Vinyl plank flooring throughout adds to the suite's contemporary appeal. The generously sized primary bedroom maximizes the living space, complemented by in-suite laundry and 1 underground parking spot. Station Parks exclusive amenities enrich the living experience, including a premier lounge, aquatics room, amenity kitchen, private dining room, fitness centre, Peloton studio, party room, 2-lane bowling alley, a landscaped terrace with cabanas, and more! Located in Kitcheners Innovation District, Station Park is synonymous with sophisticated urban living, offering easy access to downtown, Victoria Park, and the ION light rail. Adjacent to key landmarks like Google's HQ and Grand River Hospital, and just steps from lively shops and dining, Station Park is an ideal haven for professionals and urban dwellers seeking a connected and vibrant lifestyle. (id:60626)
RE/MAX Twin City Realty Inc.
45 Bolton Street
Moncton, New Brunswick
Welcome to 45 Bolton Street, a well-maintained 4-level split located in Monctons popular West Side. This spacious home features three comfortable bedrooms, an updated kitchen with modern finishes, and a bright sunroom that overlooks the beautifully landscaped backyard. The main level offers a warm and inviting living space filled with natural light, while the upper level includes all bedrooms and a full bathroom, offering privacy and functionality for family living. The lower levels provide excellent flexibility, with a cozy family room, storage areas, and space that can easily be adapted for a home office, playroom, or guest suite. Comfort is ensured year-round with a ductless mini split heat pump for efficient heating and cooling. Step outside to your private backyard retreat, complete with a stunning 18x36 in-ground pool featuring an 8-foot deep end. The liner was replaced approximately 7 years ago, and the entire yard is beautifully landscapedperfect for relaxing, entertaining, or spending quality time outdoors. The roof was replaced in 2018, and the home shows pride of ownership throughout. Set on a quiet, tree-lined street close to schools, parks, and amenities, this move-in-ready property offers the perfect mix of style, space, and location. Dont miss your chance to call 45 Bolton Street homeschedule your private showing today! (id:60626)
3 Percent Realty Atlantic Inc.
15 Wellington Street S Unit# 309
Kitchener, Ontario
Experience the height of urban living at 309-15 Wellington Street S in the heart of Kitchener's vibrant midtown. Station Park stands out as a premier condo development in the bustling Innovation District, perfectly situated along the LRT line, near the expanding Google campus, and Grand River Hospital, embodying luxury and convenience in Kitchener’s urban core. This 621 SF, 1 bed/1 bath, west-facing contemporary condo features a bright and spacious, open concept design, a modern kitchen with backsplash, leading to a spacious living and dining area and extending to an expansive private terrace that’s rarely offered in condo living, with panoramic city views and ample space for outdoor entertaining. Vinyl plank flooring throughout adds to the suite’s contemporary appeal. The generously sized primary bedroom maximizes the living space, complemented by in-suite laundry and 1 underground parking spot. Station Park’s exclusive amenities enrich the living experience, including a premier lounge, aquatics room, amenity kitchen, private dining room, fitness center, Peloton studio, party room, 2-lane bowling alley, a landscaped terrace with cabanas, and more! Located in Kitchener’s Innovation District, Station Park is synonymous with sophisticated urban living, offering easy access to downtown, Victoria Park, and the ION light rail. Adjacent to key landmarks like Google's HQ and Grand River Hospital, and just steps from lively shops and dining, Station Park is an ideal haven for professionals and urban dwellers seeking a connected and vibrant lifestyle. (id:60626)
RE/MAX Twin City Realty Inc.
50 Rochefort
Dieppe, New Brunswick
*** BRAND NEW BUILD // MIDDLE UNIT 2 STOREY TOWNHOME WITH ATTACHED GARAGE // PRIMARY BEDROOM ENSUITE BATHROOM PLUS ANOTHER FULL GUEST BATHROOM // MINI-SPLIT HEAT PUMP *** Welcome to 50 Rochefort, this 3 bedroom, modern, new construction MIDDLE UNIT townhome is located in the heart of Dieppe, close to all amenities! The main floor offers a nice entrance with garage access and double door closet and an open concept kitchen / dining / living room area highlighted by KITCHEN ISLAND, MODERN FIXTURES, POT LIGHTS, HARDWOOD AND CERAMIC FLOORING. A 2pc powder room completes this floor. The second floor features a MINI-SPLIT HEAT PUMP, LARGE PRIMARY BEDROOM with WALK-IN CLOSET and 4pc ENSUITE offering CUSTOM SHOWER, DUAL SINKS, and TOILET, 2 additional good size bedrooms, a FAMILY/GUEST BATHROOM with TUB/SHOWER COMBO, SINK, and TOILET, and a convenient laundry closet. The basement is unfinished. This townhome includes a higher end roof, higher end windows, hardwood and ceramic tiles, top quality finishes throughout and pave and landscape. New home warranty to be transferred to purchaser at closing. HST/GST rebates assigned to vendor on closing. PID, PAN, postal code, assessment, taxes subject to change. Listing photos are for sample purposes only of a similar unit. (id:60626)
Creativ Realty
B - 96 Stonehaven Drive
Ottawa, Ontario
GARAGE PARKING in Kanata! A rare find with both garage and driveway parking, 96B Stonehaven Drive is a stylish 2 bed, 2 full bath stacked townhome built by Urbandale, offering a bright and functional layout in a prime location. With an open-concept living and dining area, the main floor is graced by a primary bedroom with direct access to a charming rear terrace, complete with a retractable screen on the balcony door. It's perfect for enjoying the fresh air, rain or shine. A private and chic 4-piece ensuite bathroom completes this level. Sunlight streams into this delightful space, creating a bright and airy atmosphere that effortlessly adapts to your lifestyle. The lower level unveils a sanctuary of comfort and versatility, offering a second bedroom, a 3-piece bathroom, laundry, and direct garage access. Whether you need a home office, a guest room, or just more functional space, this layout accommodates it all. Fully move-in ready, this is a turnkey dream offering comfort, convenience, and the joy of homeownership. All of this just steps from parks, schools, shopping, and transit in the heart of Kanata (id:60626)
Royal LePage Team Realty

