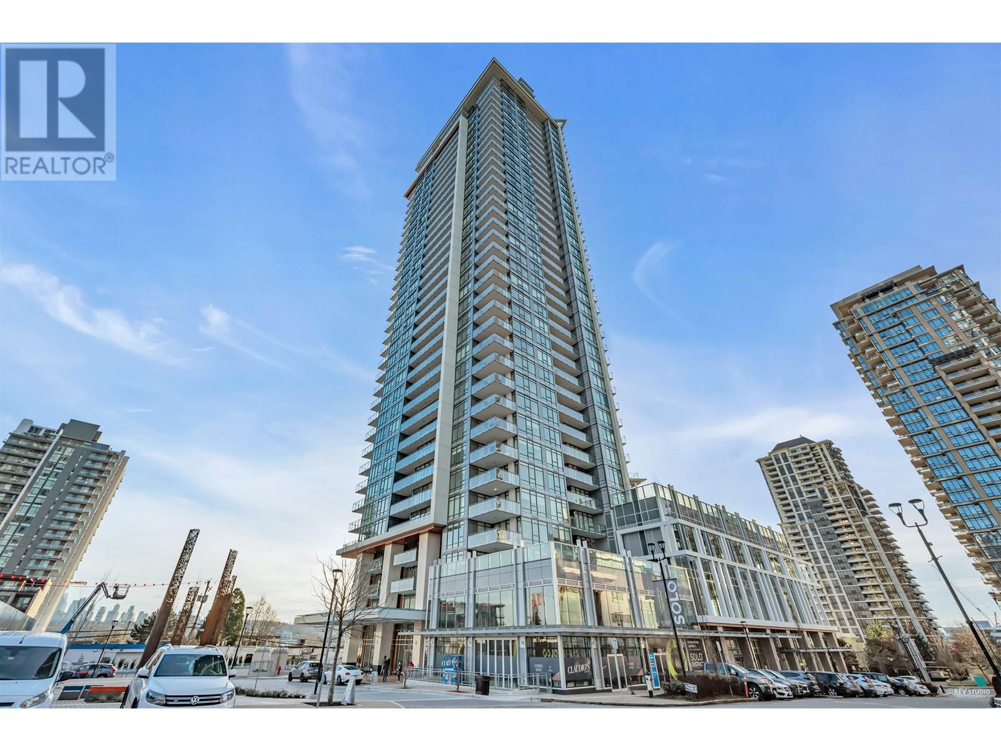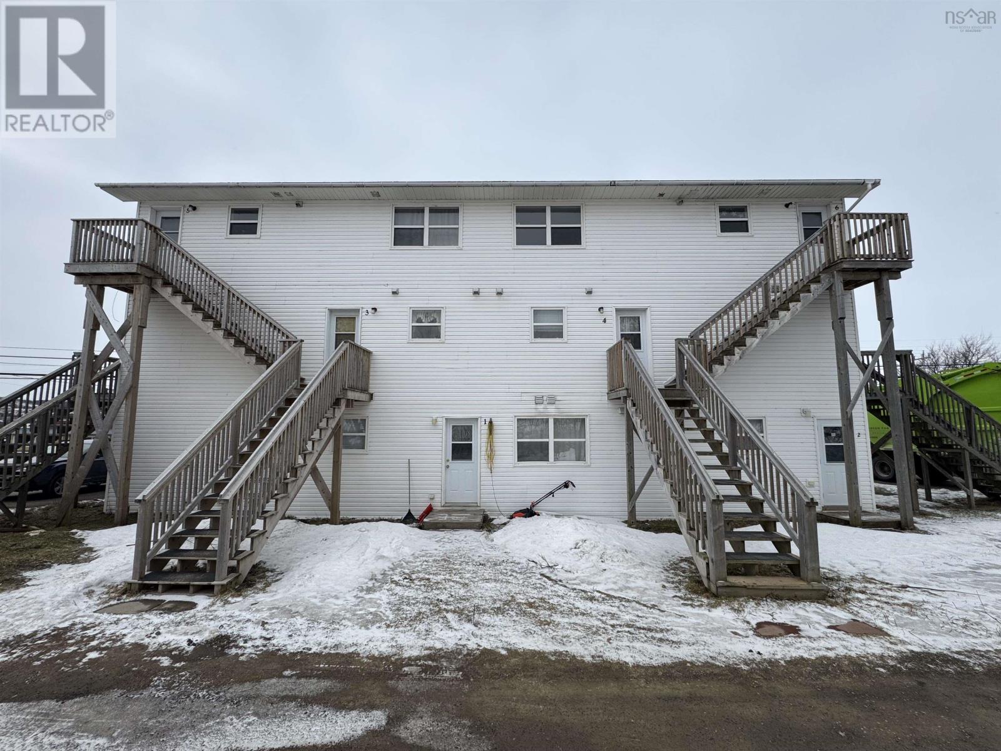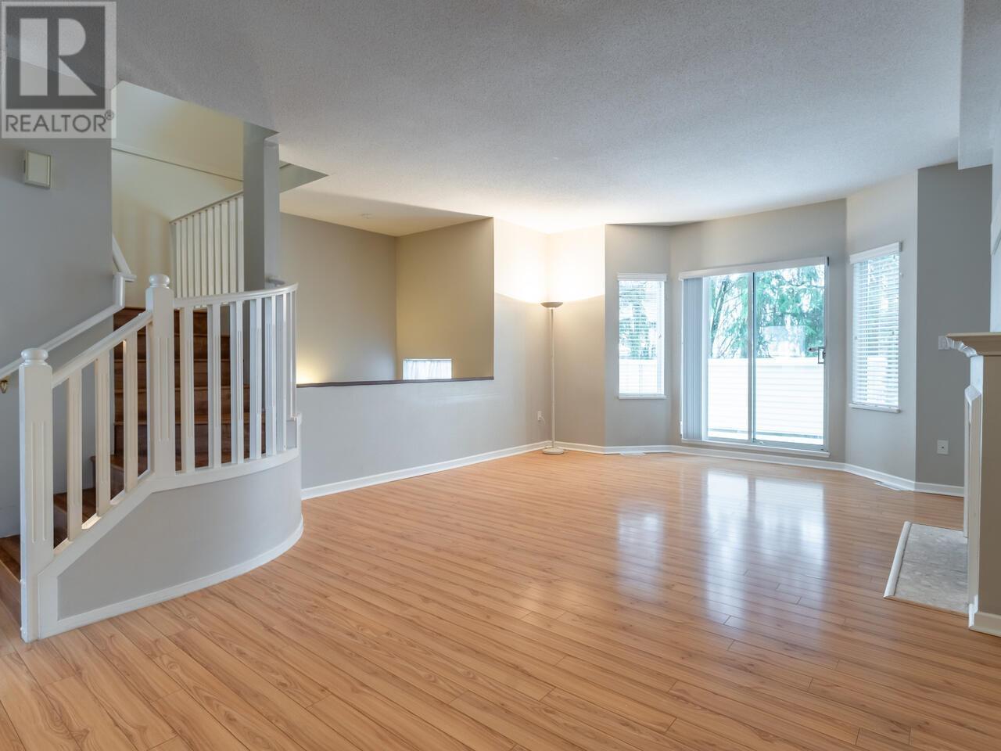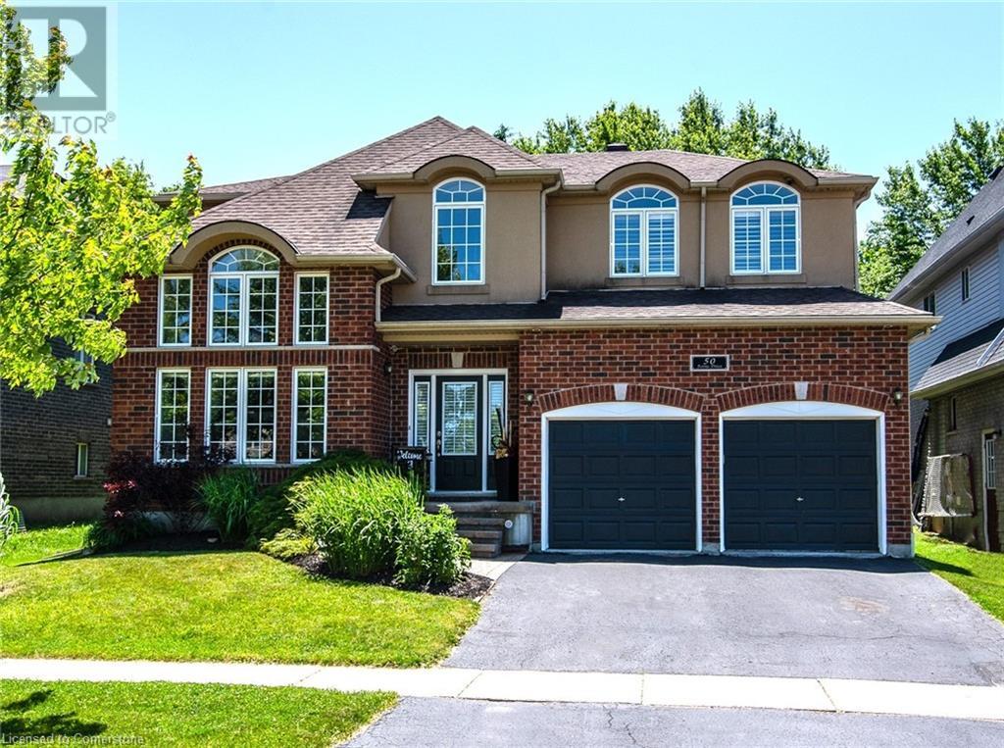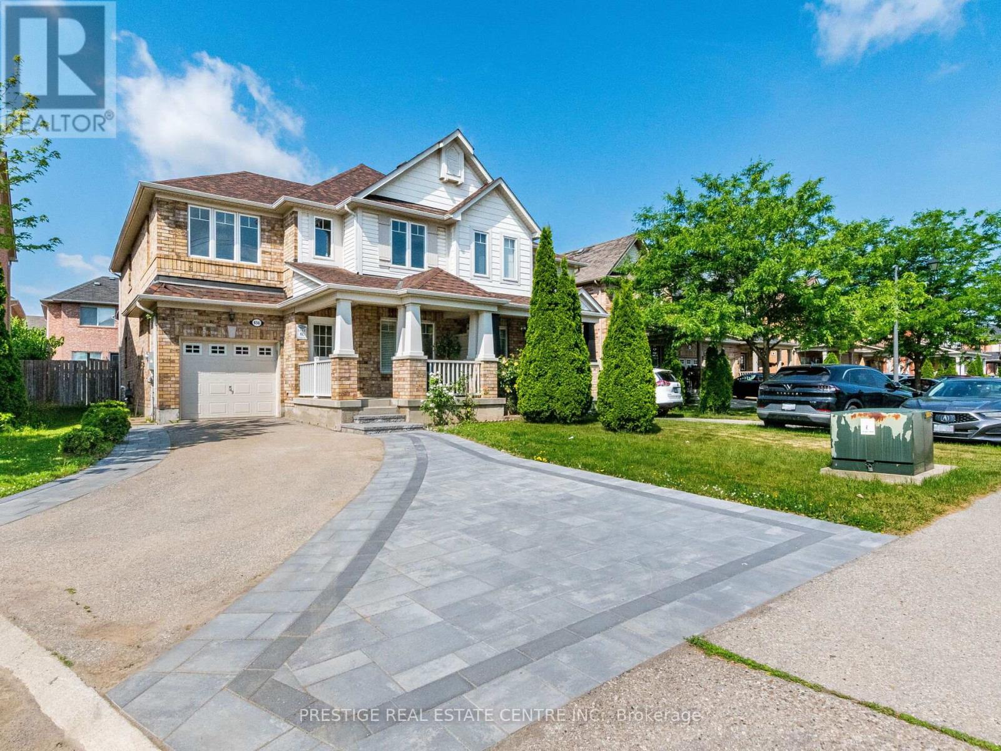2 Eastpark Boulevard
Toronto, Ontario
OVER 2000 SF finished living area! Fabulous 4 level sidesplit with double garage!!! *** 3 bedrooms, 3 baths. *** Open concept *** Newly renovated kitchen (2024) with granite counters, stainless steel appliances, pot lights and skylight. New hardwood floor main floor( 2024). New custom blinds. Family room with walkout to yard and covered patio! *** Separate entry to basement! *** Fireplace *** TTC at your door, close to schools, rec centre, restaurants and parks. Walk to Cedarbrae Mall. Close to Scarorough Town Centre. (id:60626)
RE/MAX Crossroads Realty Inc.
303 3581 Ross Drive
Vancouver, British Columbia
Virtuoso by Adera - a Georgie Awards and Gold Nugget Awards Winner as one of Canada´s best developers, with 45 years of experience in low-rise buildings. This unit has a perfect layout with open Kitchen and two bedrooms. Large quartz countertops can be used as breakfast bar. Enjoy a well-sized balcony for a summer barbeque or fresh air from nearby ocean and forest. Walking distance to all facilities: Save-On Foods, U-Hill Secondary School, Westbrook Village, new community center, banks, restaurants, and bus stop. A home in one of the most beautiful universities surrounded by parks, ocean and beautiful cherry trees. A must see. (id:60626)
Royal Pacific Realty Corp.
507 2085 Skyline Court
Burnaby, British Columbia
EXCEPTIONAL LIVING IN BRENTWOOD'S MOST SOUGHT-AFTER COMMUNITY. Welcome to this stunning 2 Bed & 2 Bath residence, thoughtfully designed and proudly built by Jim Bosa's Appia Development. This home offers a bright and spacious open-concept floor plan with premium finishes throughout: Bosch stainless steel appliances, gas cooktop, quartz countertops, central Air-Conditioning and 24-hour concierge service. Residents enjoy access to a full suite of amenities: social lounge, meeting room, fully-equipped recreation centre, beautifully landscaped outdoor garden with BBQ area and more. Situated in the heart of Brentwood. This unbeatable location is just steps from Whole Foods, cafes, retail shops, Brentwood Mall, and the SkyTrain station. This is not just a home, it's a lifestyle! (id:60626)
RE/MAX Crest Realty
188 Thistle Down Boulevard
Toronto, Ontario
Beautifully updated 3+1 bedroom detached home in Thistletown, with separate entrance and fully fenced yard. Nestled in a family-friendly neighbourhood, this bright and well-kept property features spacious living and dining rooms, a private landscaped backyard with pear trees, and a shed with hydro. Steps to transit, schools, parks, and Humber River trails. New luxury vinyl flooring on main floor, new front entry and main floor bathroom tiles, and freshly painted. Separate side entrance offers in-law potential in the basement. New Roof in fall 2024, New A/C and Furnace in 2022. Cedar closet in basement, and broom closet on each level. Lots of storage! (id:60626)
RE/MAX West Realty Inc.
2639 Prior St
Victoria, British Columbia
Situated in one of Victoria’s desirable urban pockets, 2639 Prior Street offers a rare opportunity to acquire a small-scale development site with meaningful upside and minimal red tape. The property is currently zoned R2 (Two Family Dwelling) and lies within the Official Community Plan (OCP) designation for Urban Residential, supporting low-rise multifamily development up to 4 storeys. What makes this site stand out is its dual street frontage, with access from both Prior Street and Bakery Mews, two legal roads offering design flexibility and potential for enhanced unit layouts, laneway access, or stratified infill. Just steps from Quadra Village, transit, and an easy connection to downtown, this lot blends pro-development policy, proven zoning, and livable location - it's a strong candidate for immediate development or strategic land holding. (id:60626)
RE/MAX Camosun
15770 Central Avenue
Inverness, Nova Scotia
Nestled in the picturesque coastal town of Inverness, this meticulously maintained six-unit apartment building offers an exceptional investment opportunity and a high-quality living experience. With a mix of two one-bedroom units and four two-bedroom units, all fully rented, this property enjoys steady demand and impressive occupancy rates. Residents benefit from a spacious, well-appointed laundry area, adding convenience to everyday living. Ideally located in a prime area of Inverness, the building is just moments away from charming local amenities and the serene coastal atmosphere that draws tenants to the area. The vibrant community, coupled with the tranquil surroundings, makes this an in-demand location, ensuring a steady stream of rental income and long-term value. Each unit is thoughtfully designed, offering both comfort and functionality for residents to enjoy. Come book your showing today! (id:60626)
Keller Williams Select Realty(Sydney
2639 Prior St
Victoria, British Columbia
Situated in one of Victoria’s desirable urban pockets, 2639 Prior Street offers a rare opportunity to acquire a small-scale development site with meaningful upside and minimal red tape. The property is currently zoned R2 (Two Family Dwelling) and lies within the Official Community Plan (OCP) designation for Urban Residential, supporting low-rise multifamily development up to 4 storeys or potentially 6. What makes this site stand out is its dual street frontage, with access from both Prior Street and Bakery Mews, two legal roads offering design flexibility and potential for enhanced unit layouts, laneway access, or stratified infill. Just steps from Quadra Village, transit, and an easy connection to downtown, this lot blends pro-development policy, proven zoning, and livable location - it's a strong candidate for immediate development or holding income with the existing structure. (id:60626)
RE/MAX Camosun
9 6700 Rumble Street
Burnaby, British Columbia
FRANCISCO LANE Townhouse. Bright, spacious, open floor plan with 9' ft ceiling on main, 2 Bedrooms on the upper floor and the lower level features a 3rd bedroom or den/flex room & access to a 2 car attached garage. Quiet setting, walking distance to buses and Edmonds Skytrain, close to Highgate Village & Metrotown. Complex features an Outdoor Pool and Fitness Room. Priced below assessed. (id:60626)
Homeland Realty
54 Merganser Crescent
Brampton, Ontario
Bright and Functional 2-storey Detached with Extra Deep Lot, Well-kept and Move-in Ready Condition. Located on The Border of Brampton and Mississauga, Close to Major Intersections, Amenities, Schools, Bus/LRT lines, Shopping and Highways. Main Floor Features a joint Living and Dining Area with Hardwood Floor, Great Eat-In Kitchen with Ceramic Tiles, plus a 1/2 Bath. Second Floor Offers 3 Good Sized Bedrooms and Main Bath. Basement Finished and Spacious with Laminate Floor, Versatile for any Uses. Large Backyard With Deck, Shed and Paved Walkway Perfect for Outdoor Weather Enjoyment, Gardening and Barbequing. (id:60626)
Right At Home Realty
50 Ferris Drive
Wellesley, Ontario
Welcome to this impressive, family-sized home located on a quiet, family-friendly street in the charming community of Wellesley. From the moment you arrive, you'll be greeted by soaring ceilings and a dramatic two-story foyer, complete with a grand staircase and elegant railing that set the tone for the rest of the home. Inside, the spacious and thoughtfully designed layout offers both comfort and versatility. The formal living and dining rooms are perfect for hosting, while the heart of the home—the oversized kitchen—features abundant cabinetry, plenty of workspace, and an open flow into the expansive family room, making it ideal for everyday living and entertaining alike. Tucked away on the main level is a private home office or den, perfect for working from home or as a quiet retreat. A spacious mudroom keeps things tidy and out of sight—perfect for a busy family lifestyle. Upstairs, you’ll find four generously sized bedrooms, each with access to their own bathroom, providing privacy and convenience for everyone. The primary suite is a true retreat, featuring a walk-in closet, luxurious ensuite, and a private balcony that overlooks the beautifully landscaped backyard—your own peaceful escape at the end of the day. The basement holds incredible potential, with a large unfinished space ready for your vision—whether it be a gym, additional bedrooms, or recreation space. A cozy, finished theatre room is already in place, offering a perfect spot for movie nights with family and friends. Outside, the private backyard is designed for making memories. Enjoy the generous patio, relax under the oversized pergola, or soak in the included hot tub. Surrounded by mature landscaping, this outdoor space is ideal for both entertaining and unwinding. This is more than just a home—it’s where your family’s next chapter begins. Spacious, stylish, and thoughtfully appointed, it’s a rare offering in the sought-after town of Wellesley. (id:60626)
RE/MAX Twin City Realty Inc.
656 Thompson Road S
Milton, Ontario
Mattamy Homes Rosewood Model | 1,864 Sq. Ft. Impeccably upgraded throughout! Highlights include elegant crown moulding on the main floor, hardwood flooring, and a custom oak staircase with matching banister. The upgraded kitchen boasts granite countertops, stainless steel appliances, a large working island with seating and pot lights throughout. Enjoy 9' ceilings on the main floor, a second-floor laundry. The oversized primary bedroom features a spacious walk-in closet and a luxurious ensuite bath. Additional features include central air conditioning (CAC), central vacuum (CVAC), and a widened driveway offering extra parking. Conveniently located close to all major amenities. (id:60626)
Prestige Real Estate Centre Inc.
2054 St. Joseph Boulevard
Ottawa, Ontario
OPPORTUNITY KNOCKS! Prime commercial building with AM3 zoning in superb high visibility location on St. Joseph Blvd. The building is in fantastic condition and the location cant be beat for exposure. Loads of upgrades in 2017, SPOTLESS and a pleasure to show. BUSINESS IS NOT FOR SALE, only the real estate (stand alone building and land). Currently set up and used as health/wellness retail space (Chiropractor/Acupuncture). Layout is optimal for a variety of uses or can be easily modified to suits one needs or accommodate shared use. IDEAL FOR OWNER USE OR INVESTMENT OPPORTUNITY to lease the space out as it could easily could accommodate 2 independent business operations, or potential redevelopmentEndless Opportunities!!. Parking directly in front in addition to 4 leased spots from a neighbouring business. See floor-plan attached for layout. 2300 sq ft of usable space. Main floor: reception, coat room, office, kitchenette. Upper: large open concept conference/presentation room, 2pc bathroom and 3 closed door offices. Lower: 4 private closed door offices/treatment rooms, 3pce bathroom, a large office/boardroom and storage/utility areas. STOP PAYING RENT or START COLLECTING RENT!! Serious enquiries only. Currently Owner Occupied, flexible closing date possible. Please do not visit the property without a pre-booked showing appointment. (id:60626)
Paul Rushforth Real Estate Inc.



