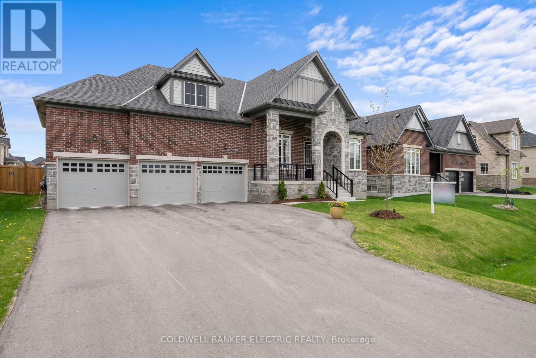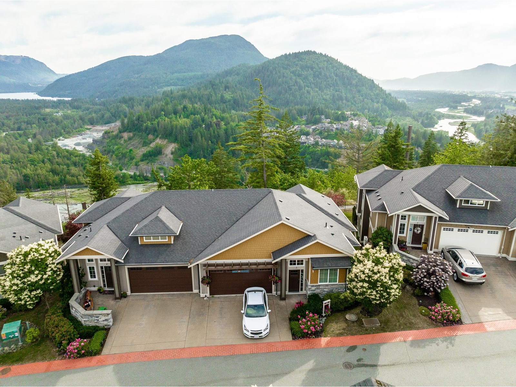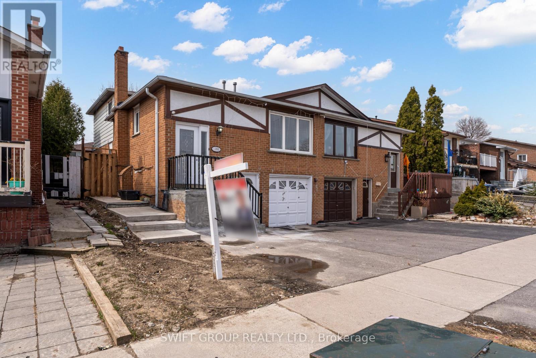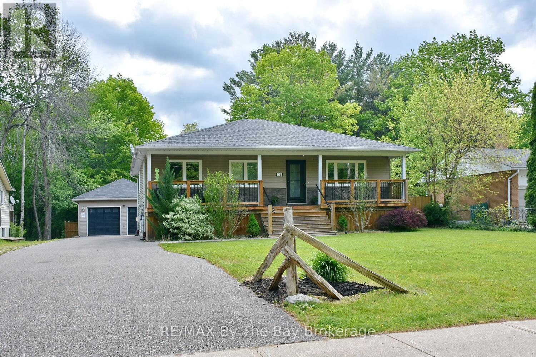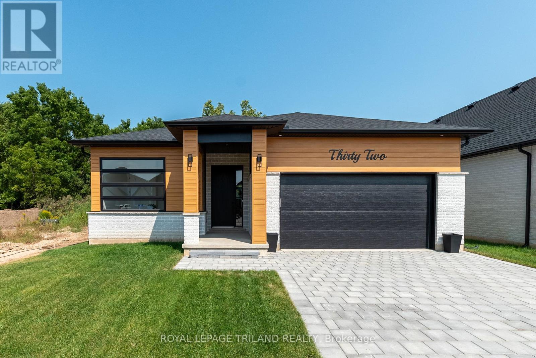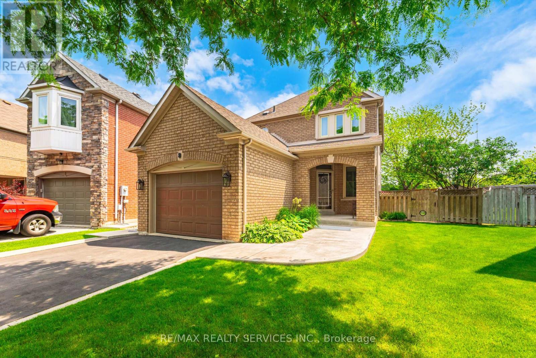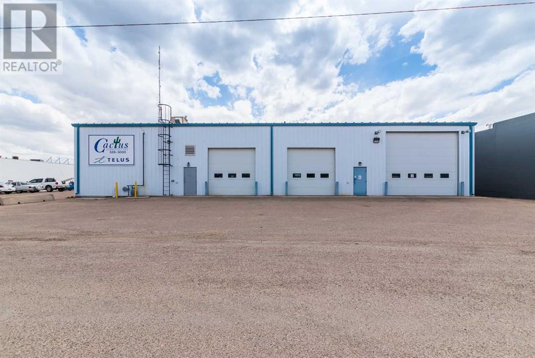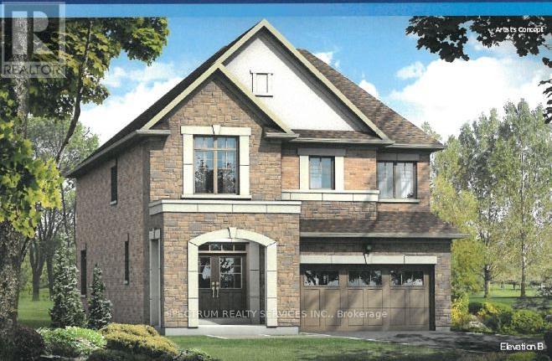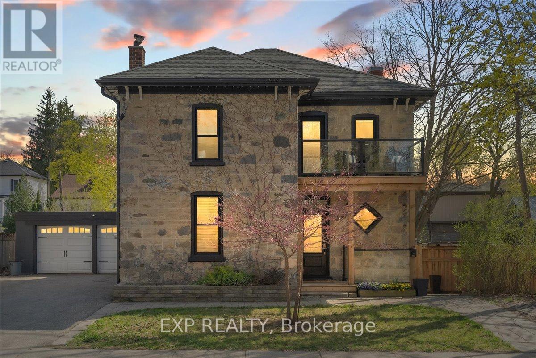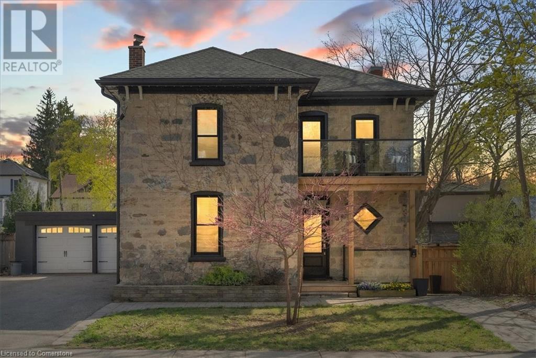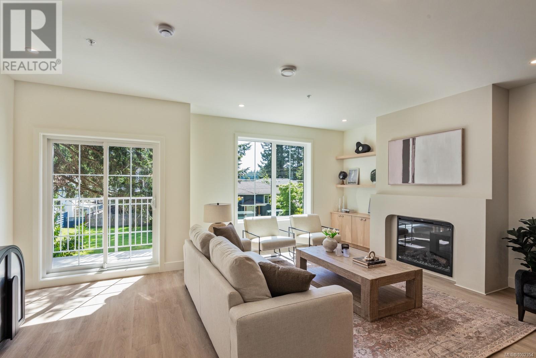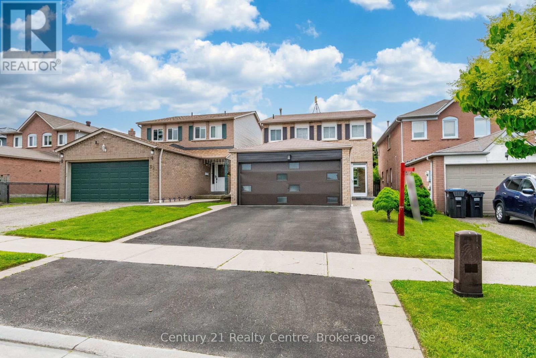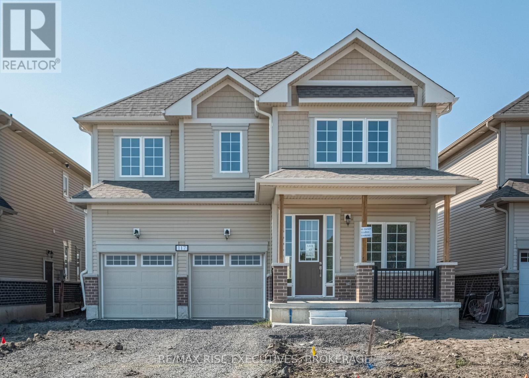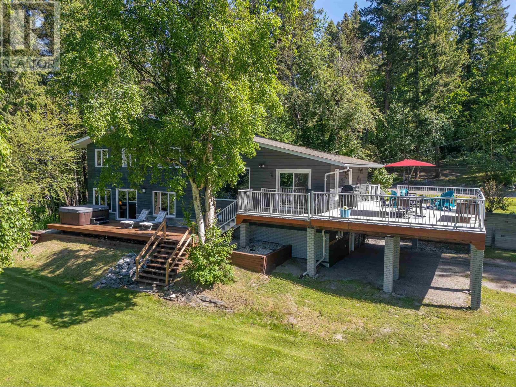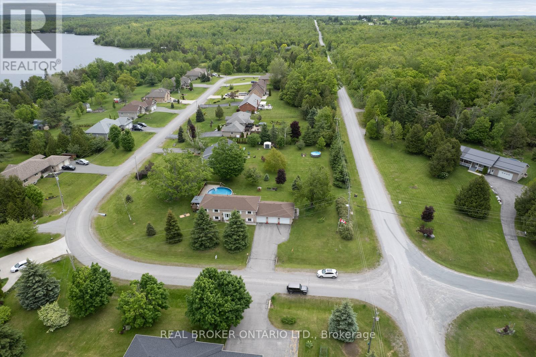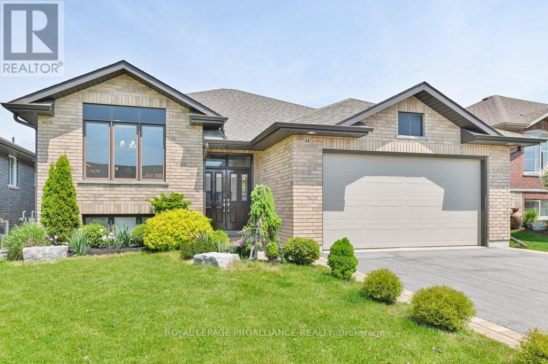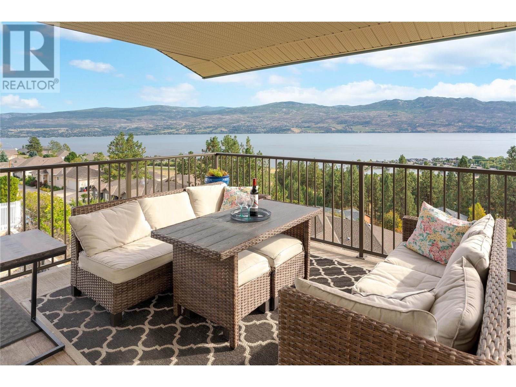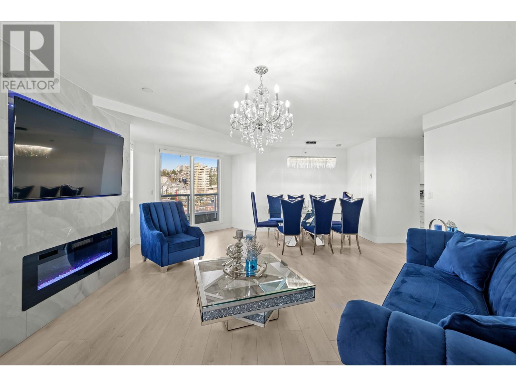11 Golden Meadows Drive
Otonabee-South Monaghan, Ontario
Welcome to 11 Golden Meadows Drive - A Rare Bungalow in River Bend Estates! Located on the outskirts of Peterborough in the prestigious River Bend Estates, this beautifully upgraded bungalow is a rare offering in a community known for its estate-style homes, scenic walking trails, and private boat launch. Built in 2022 and lived in for just one year, this home is virtually brand new. Featuring 3 bedrooms, 3 bathrooms, and a rare 3-car garage, this home offers the perfect blend of luxury and functionality. Enjoy wide plank hardwood flooring, flat ceilings throughout, custom zebra window coverings, upgraded lighting, and a stylish open-concept layout. The kitchen boasts hard surface countertops, upgraded cabinetry, and modern finishes. Walk out to a covered rear porch overlooking a pool-sized yard ideal for entertaining or future backyard projects. The covered front porch adds charming curb appeal. Other highlights include garage door openers, professional landscaping, and generous storage space. River Bend Estates is an enclave of upscale homes with no other bungalows ever listed or sold making this a truly unique opportunity. (id:60626)
Coldwell Banker Electric Realty
3081 Burtch Road
Kelowna, British Columbia
Embrace the maintenance-free lifestyle in this detached, single-family home—perfect for those ready to downsize without compromising on quality or privacy. This home is filled with premium finishes, with quartz counters throughout, hardwood and ceramic floors, a deluxe appliance package, a linear gas fireplace, heated ensuite floors, and custom blinds. The finished, heated double garage with a sub-panel is ideal for a workshop, plus there’s a dedicated parking spot for a small RV or boat (up to 22 ft.). Located steps from a peaceful park, this home offers the perfect balance of luxury and convenience. Schedule your private showing today and see why this is the perfect place to call home. (id:60626)
Exp Realty (Kelowna)
3 5144 Dhaliwal Place, Promontory
Chilliwack, British Columbia
Stunning DUPLEX-style rancher townhouse with Breathtaking Views! Welcome to this move-in-ready townhouse perched on Promontory Ridge in the sought-after Sardis area. This spacious 2,782 sqft. home features a master on the main & 2 bdrms down with a fully finished basement, offering both comfort and functionality. Enjoy year-round outdoor living with two patios"”one open with an awning and one covered for extra privacy. Inside, you'll find modern conveniences like A/C, motorized blinds on French doors. The 2-car garage provides ample storage and parking space. The unmatched views of the Valley and Cultus Lake are a true highlight, creating a picturesque backdrop for your everyday life. Plus, with major hiking trails nearby, adventure is always at your doorstep. (id:60626)
RE/MAX Treeland Realty
166 Skegby Road
Brampton, Ontario
Introducing a sophisticated 5-level backsplit residence designed to cater for first-time buyers, and families in the Heart of Brampton. This meticulously maintained property features 4 Bedroom with 3 full washrooms including finished basement suite. The main level welcomes you with open living, dining, and Brand New spacious kitchen with Quartz Counter top with through out new flooring. Upstairs, discover Four spacious bedrooms and a 2 full washrooms, Quartz countertop. A basement suite completes the picture, featuring a well-appointed living area with a W/O to front driveway, a fully equipped kitchen, two bedrooms, and a bathroom. This property seamlessly combines comfort and versatility for a truly exceptional living experience. List of recent upgrades : Brand New kitchen(2025), Kitchen counter top, sink & faucet (2025), Brand new Vinyl floor upper level (2025), Vinyl floor in Basement (2024, Pot lights (2025), 2 full Washroom (2025) close to Highway 410, Families will appreciate the proximity to excellent schools and expansive parks, while convenient access to public transportation makes commuting a breeze. (id:60626)
Swift Group Realty Ltd.
750 Captain Ahab's Terr
Gabriola Island, British Columbia
Discover the perfect blend of modern craftsmanship and natural beauty in this beautiful 1-year-old home. Built with attention to detail, this newly constructed residence offers peace of mind with its contemporary design and quality features, including beautiful engineered flooring. A brand-new septic system just gives you peace-of-mind. Nestled on a fully fenced, level property, it provides both privacy and security, making it ideal for families, pets, and outdoor living. Backing directly onto a sprawling forested park, this home offers an unparalleled connection to nature. Step out into your backyard and enjoy the serenity of towering trees and lush greenery, creating a private oasis right at your doorstep. The single-level layout ensures effortless living, while the spacious open-concept design is perfect for entertaining or relaxing. Vaulted ceilings and large windows fill the home with natural light, enhancing its airy and inviting atmosphere. A cozy wood stove adds warmth and charm, making it a comfortable retreat year-round. With three generously sized bedrooms, two well-appointed bathrooms, and a large primary suite, this home is designed for modern living. Two detached storage sheds provide ample space for tools, outdoor equipment, or hobbies. Whether you’re enjoying the tranquility of your fully fenced yard, exploring the adjacent park, or taking a short 5-minute walk to the beach, this property offers a lifestyle of ease and enjoyment. Schedule a viewing today and experience the unmatched appeal of this exceptional home. Floor plans and a virtual tour are available online. (id:60626)
RE/MAX Professionals
75 40th Street S
Wasaga Beach, Ontario
Welcome to your Modern Bungalow with Oversized Garage and Private Backyard Oasis within walking distance to the sandy beaches of Georgian Bay. This beautifully updated raised bungalow is a rare find for car lovers and those who value space, style, and privacy. The detached oversized double garage/shop with carport provides ample room for vehicles, hobbies, or extra storage. A bonus garden shed with a mini garage door adds even more convenience. In-ground sprinklers help keep the lawn beautiful and green all summer long. (front and side). Step into the large, private, newly fenced backyard , a covered rear deck with natural gas BBQ hookup, and a hot tub just off the primary bedrooms garden doors - your own personal retreat.Inside, the open-concept layout is perfect for everyday living and entertaining. The modern kitchen features stainless steel appliances, quartz counters, and overlooks the living room with a cozy gas fireplace. The main floor offers three spacious bedrooms, including a luxurious main bath with double sinks, heated floors, and a walk-in shower.The fully finished basement with extra high ceilings adds incredible living space with a large rec room and a second gas fireplace, plus another stylish bathroom with heated floors.Additional highlights include: Furnace (2021) A/C (2024) Owned on-demand hot water heater, Central vac, Covered front porch! This move-in ready home truly has it all ideal for those who want comfort, functionality, and space for their toys! (id:60626)
RE/MAX By The Bay Brokerage
32 Briscoe Crescent
Strathroy-Caradoc, Ontario
Welcome to this charming home on a ravine lot that combines modern convenience with serene natural surroundings. The open-concept design on the main floor is highlighted by impressive 10-foot ceilings, tons of glass for natural lighting, and elegant quartz countertops and pristine white cabinetry in the kitchen, overlooking the dining area. The covered porch provides a relaxing outdoor retreat and the two-car garage ensures plenty of parking and storage. Nestled against a picturesque ravine, this home offers both privacy and tranquility. Enjoy easy access to Highway 402, walking trails, schools, and shopping, with London just a 15-minute driveaway. **EXTRAS** (id:60626)
Royal LePage Triland Realty
134 Mazurek Crescent
Saskatoon, Saskatchewan
Stunning custom home built by Decora on a massive pie-shaped lot. Experience luxury living in this beautifully designed home featuring durable EIFS stucco and 9-foot ceilings throughout. Step inside to discover that the entire main floor is tiled, upgraded light fixtures, and a huge chef’s kitchen complete with a gas range, butler’s pantry, and a striking waterfall island — perfect for entertaining. Stay comfortable year-round with central air conditioning and a heated garage. The property also boasts a legal basement suite with a separate furnace and water heater (no electric heat), offering privacy and efficiency for guests or tenants. Nestled on a spacious 7,097 sq ft pie-shaped lot, this home blends modern comfort with thoughtful design — ideal for families seeking premium finishes and functional layout. Driveway to be completed. (id:60626)
Barry Chilliak Realty Inc.
8 Inwood Place
Brampton, Ontario
Tucked away on a quiet cul-de-sac, this exceptionally well-maintained home blends thoughtful upgrades with smart home technology. Located on a beautiful pie-shaped lot between the hospital and the 410, it offers easy access to transit and Trinity Common. This house has a thermostat controlled heated garage with a NEMA EV charge port and a large storage mezzanine, sprinkler system, oversized shed with light/outlets, new large maintenance-free composite deck with lighting, backyard retaining wall with all perennial plants, new cement walkways on front/side of the house, three fully renovated bathrooms, new Lennox air conditioner, attic insulation upgrade, Kitchen 'Instant Hot' water Dispenser, water softener, under-cabinet lighting, basement workshop, cold cellar and more. The upstairs floor has three spacious bedrooms, all with hardwood floors. The primary suite includes a 5-piece ensuite and a large walk-in closet with built-in organizers. The main floor family room has hardwood floors and a cozy gas fireplace. The bright and open-concept living and dining areas flow beautifully, while the family-sized kitchen features a breakfast area and walk-out access to the two-level deck. The professionally finished basement is currently designed as a recreation/office space but can easily be transformed into a future in-law suite. The Smart home features a full local control based on two meshed Habitat Elevation C7s hubs, controlling 50 Z-Wave+ multi-tap switches/devices plus 20 Zigbee outlets for time-of-day and presence-based automations. All lighting and ceiling fans are controllable. Additional smart devices include a Nest Thermostat, Nest Protect Smoke/CO, Alfred entry lock, MyQ garage door opener, and Netro irrigation system. Easily integrated into your Alexa, Google, Apple Home or Home Assistant setups. A Must-See! Show with Confidence! (id:60626)
RE/MAX Realty Services Inc.
662 16 Street Sw
Medicine Hat, Alberta
Explore endless possibilities with this 8,000-square-foot industrial building in a prime location! Step into the main building, where there is a spacious retail/showroom area, complete with a front desk, private office spaces, a meeting/coffee room, and two bathrooms. There is a large mezzanine, ideal for inventory management or additional storage needs. The bay section of the building features two 12x12 overhead doors and two 18x16 overhead doors, arranged tandem-style. Additionally, find another bathroom and a dedicated technical area to accommodate diverse business requirements. Outside, a generously sized paved parking lot ensures ample space for staff and clientele. Situated in the bustling southwest industrial area, this property has high visibility for drive-by traffic, enhancing its appeal to businesses seeking prime exposure and convenience. Don't miss out on this amazing opportunity! (id:60626)
River Street Real Estate
1485 Tomkins Road
Innisfil, Ontario
New - *Under Construction* Please see floor plan attached. This 4 Bdrm, one of a kind layout is located in the family friendly community of Alcona. With over 2200 Sq ft., this home has many wonderful upgrades including 12 x 24 floor tiles on the main, Hardwood in Great room and office, as well as granite counters and ceramic backsplash in the Kitchen. Prim Bdrm has W/I closet and an Ensuite that has upgraded tiles, cabinets, and granite counters. All appropriate warrantees apply. Don't miss out on this great home! (id:60626)
Spectrum Realty Services Inc.
126 Cooper Street
Cambridge, Ontario
Welcome to 126 Cooper Street a beautifully restored granite century home where timeless charm meets modern function in the heart of Hespeler Village. With nearly 3,800 sq ft of finished living space and three self-contained units, this home offers unmatched flexibility for multigenerational living, work-from-home setups, or mortgage-offsetting rental income. Inside, you'll find soaring 8'8" ceilings, updated flooring, open concept layouts, and stylish contemporary finishes. Each unit is bright and airy, filled with natural light, and thoughtfully designed for comfort and independence. All units have their own kitchens, bathrooms, and private outdoor spaces making it ideal for extended families or tenants alike. The backyard is built for enjoyment: soak in the hot tub, host under the tiki bar, or relax on one of the expansive decks surrounded by mature trees and complete privacy. The oversized 2-car garage and extended driveway provide parking for 8+ vehicles, plus bonus laneway access for toys or trailers. There's even potential to expand with a rooftop deck over the garage. Walk to Hespelers historic downtown known for its cafes, restaurants, and shops or hop on the 401 in minutes for easy commuting to KW, Guelph, Milton, or the GTA. This is your chance to own a move-in-ready century home where all the work is done just bring your vision and enjoy the lifestyle. (id:60626)
Exp Realty
126 Cooper Street
Cambridge, Ontario
Welcome to 126 Cooper Street — a beautifully restored granite century home where timeless charm meets modern function in the heart of Hespeler Village. With nearly 3,800 sq ft of finished living space and three self-contained units, this home offers unmatched flexibility for multi-generational living, work-from-home setups, or mortgage-offsetting rental income. Inside, you’ll find soaring 8'8 ceilings, updated flooring, open-concept layouts, and stylish contemporary finishes. Each unit is bright and airy, filled with natural light, and thoughtfully designed for comfort and independence. All units have their own kitchens, bathrooms, and private outdoor spaces — making it ideal for extended families or tenants alike. The backyard is built for enjoyment: soak in the hot tub, host under the tiki bar, or relax on one of the expansive decks surrounded by mature trees and complete privacy. The oversized 2-car garage and extended driveway provide parking for 8+ vehicles, plus bonus laneway access for toys or trailers. There’s even potential to expand with a rooftop deck over the garage. Walk to Hespeler’s historic downtown — known for its cafes, restaurants, and shops — or hop on the 401 in minutes for easy commuting to KW, Guelph, Milton, or the GTA. This is your chance to own a move-in-ready century home where all the work is done — just bring your vision and enjoy the lifestyle. (id:60626)
Exp Realty
8 2770 Vantilburg Cres
Langford, British Columbia
Welcome to Fairway Gardens — a new community of 20 stylish townhomes in the heart of Langford. Offering a variety of 2, 3 & 4 bedroom homes, every detail of these townhomes has been meticulously crafted to balance modern elegance with practical functionality. Imagine soaring vaulted ceilings that elevate your living experience, spacious open-concept living & dining areas, flood with natural light that are perfect for entertaining, & high-end kitchens designed for both style & function. From cozy dens that make for an ideal home office to inviting outdoor patios that let you enjoy Langford's natural beauty, these townhomes redefine what it means to feel truly at home. Just minutes from Victoria, Fairway Gardens offers modern layouts, premium finishes & unbeatable convenience for today's homeowners. Whether you're a first-time buyer or looking to downsize, discover the perfect blend of comfort, location & value. Explore our floorplans, competitive pricing, and vibrant community living. (id:60626)
Engel & Volkers Vancouver Island
56 Cranleigh Court Se
Calgary, Alberta
This must-see executive home by Jayman is being offered to a new owner. Selectively customized to meet the discriminating taste of the owners, this 3-bedroom home with almost 2800 sq. ft. of above ground living space offers very generous sized rooms and a bright airy environment with loads of natural light from the numerous large windows. As you drive up, take note of the location in the corner of a quiet cul-de-sac and the maturity of the landscaping. The newly resealed exposed aggregate driveway, walk and steps, the new garage door and the repainted exterior speak of the care that this home has received. As you enter the large foyer, you will be attracted to the elegant dining room that easily seats 12. The site-finished cherry hardwood floor invites you to see the remainder of this wonderful home. Across the rear of the main floor is the open living area with a great living room including a center wall gas fireplace with a blower fan to add to the pleasant environment. Move onto the well-equipped, functional gourmet kitchen, featuring an island with a raised breakfast bar, corner pantry, granite counters, excellent lighting with numerous pot lights, loads of cabinets and upscale appliances. The breakfast nook offers a 270-degree garden setting. A fully functional office with custom built-ins has space for 2 workstations. The laundry is conveniently located off the garage entrance. An elegant, reversed staircase with wood capped rails and steel spindles leads from the main floor living area to the upper level. The main hall is wide enough to accommodate some seating. On this level you will find plenty of space for relaxation, work, play and privacy. A huge bonus room with large windows has 2 built-in workstations and lots of seating space. The primary suite is expansive with room for a king-size bed, seating area, a 5-piece en-suite with separate walk-in shower and a huge walk-in closet with organizers. In winter, you can see the snowcapped Rockies from your bedr oom windows. Two generous sized additional bedrooms and a 4-piece main bath complete this level. Some additional features and recent upgrades include 9’ ceilings on the main and lower levels, soft corners, custom electrical outlet covers, Malarkey Legacy extreme weather protection class 4 shingles (2015), 2 high efficiency furnaces, power humidifiers, electric air cleaners (2010), 2 central air conditioners (2016), exterior and interior paint, sliding door (2018), exposed aggregate concrete patio (2025). The lower level with 3 windows and rough-ins for a bathroom and central vacuum, offers the opportunity to add additional living space. Set on a huge pie shaped lot with west exposure and landscaped with mature trees and gardens, the rear yard is a setting for great gatherings of family and friends. Located in Cranston Ridge, the community offers a great system of walking and bicycle paths, services and shopping, easy access to the South Health Campus, Deerfoot and Stoney Trails. See it today! (id:60626)
Royal LePage Benchmark
34 Niagara Place
Brampton, Ontario
Backing On To Park Beautiful 3 Br Detached Home. Fully Upgraded With Loads Of High End Decor, All Washrooms recently Upgraded With High End Fixtures. Hardwood Floors, Huge Open Concept Modern Kitchen With Custom Foldable Island, Becomes Breakfast Bar, Granite Counters and stone Backsplash. Walkout to a Huge wooden Deck, that overlooks garden and Park. Separate Entrance To 1 Bdrm Basement With Kitchen. Perfect for in law suite or extra income. Spacious Bedrooms, Master With Full 5 Pc. Ensuite With His & Hers Sink. and large wall to wall closet. Glass Enclosed Porch With Slate Floor, Open Foyer With Porcelain Tiles. Close To Hwy 410, Trinity Common Mall, Schools, Parks and Walking Trails. All Appliances, Elf's and Window Coverings Included. Additional Income from the Solar Panels on the rear side of the roof. Legal Separate Entrance. Main Floor Laundry With Inside Excess To The Garage. All Led Pot Lights & Upgraded Light Fixtures, Driveway(2018) & Interlock Sidewalks. (id:60626)
Century 21 Realty Centre
6769 Foothills Drive
Vernon, British Columbia
All-New Plumbing – April 2025! This beautifully maintained, extensively renovated 1993-built home offers incredible value with a major recent upgrade: all Poly-B plumbing has been fully replaced, and drywall professionally repaired – giving you peace of mind and lasting quality.Offering over 2,800 sq. ft. of thoughtfully designed living space, this spacious 5-bed, 3-bath home is perfect for a growing family – especially those looking to share with extended family. The ground-level in-law suite, professionally installed in 2012 (approx. $80K investment), is a standout feature. It includes added soundproofing insulation between floors and a private, no-stair entry at the side of the home with level parking right at the door. Upstairs, enjoy 1,700 sq. ft. of bright, open-concept living w/ 3bed/2 full baths, and a welcoming kitchen/family room combo featuring a cozy gas fireplace. Step outside to your covered patio, complete with a hot tub and BBQ area – perfect for year-round entertaining. Additional feature is a dedicated office or 5th bedroom at the entrance. Renovations include:• In-law suite (2012)• New flooring• Fresh interior paint• Modernized kitchen• Full Poly-B pipe replacement (2025) Located in “The Foothills” – a friendly, family-oriented neighborhood just minutes from BX Elementary School & only 15 minutes to the world-class skiing at Silver Star Mountain Resort. You’re also just 15 minutes from Vernon & a convenient 45-minute drive to Kelowna International Airport. (id:60626)
RE/MAX Vernon
117 Windermere Boulevard
Loyalist, Ontario
Welcome to 117 Windermere! A brand new, 2-storey with views beautiful Lake Ontario. The Ember model offers 3002 square feet of aboveground living space. This new construction features natural light and views of Lake Ontario. The home's main level is an open-concept layout with a designer kitchen that opens eat-in area and living room with an impressive amount natural light. The mudroom has an inside entry to 2-car garage and a spacious half bath and laundry area. Closing out the main level is a nicely sized den at the front of the house. The upper level features the primary bedroom with closet/ensuite as well as 4 additional bedrooms, two 4-piece baths, with lookout views of Lake Ontario. Located on a 44X125 lot, The home is surrounded by many amazing community features. Located only 5 minutes to Amherstview, 20 minutes to downtown Kingston, 1 hour to Prince Edward County and 2 hours to Toronto! This property is a must see. We have three Aura model homes available for viewing! Join us for open houses every Saturday and Sunday from 24 PM. Our agent will meet you at 162 Purdy Rd, Bath, where you can tour any of the three models. (id:60626)
RE/MAX Rise Executives
21665 West Lake Road
Prince George, British Columbia
* PREC - Personal Real Estate Corporation. Escape to your own private retreat on West Lake - where over 300 feet of waterfront and 5.28 acres of peaceful, park-like privacy invite you to slow down, breathe deep and finally feel at home! Watch the sun shimmer across the water from your expansive sundeck, while kids and pets run free on the wide open lawn space. Inside, you'll find 4 bedrooms up, with room to add more in the basement. The spacious rec room with a fireplace is ideal as the ultimate man cave, game area, or family hangout. The 24' x 24' detached shop is perfect for hobbies or storing your lake toys and there is a double carport for added covered parking. Whether you're craving calm mornings on the dock, sunset dinners with loved ones, or a forever place to build memories - this is the place where it all begins. (id:60626)
RE/MAX Core Realty
195 Wilson Street W Unit# 6
Hamilton, Ontario
Beautiful Detached Home in Coveted Old Ancaster. This charming 2-storey home offers over 2,120 sq. ft. of beautifully finished living space, ideally located at the end of a quiet cul-de-sac in the highly sought-after community of Old Ancaster. Featuring 2 spacious bedrooms and 2.5 bathrooms, with the potential to convert the main-level family room into a third bedroom, this home offers flexible living options to suit your needs. The open-concept main floor is perfect for entertaining, with a bright and airy living room that flows seamlessly into the kitchen and dining area. Step through the sliding glass doors onto a large deck—ideal for enjoying your morning coffee or hosting summer gatherings. Additional highlights include a double attached garage with ample driveway parking. Enjoy the convenience of being within walking distance to Fortinos, The Brassie, My Thai, and Spring Valley Primary School. With easy access to the LINC and Hwy 403, commuting is a breeze. (id:60626)
RE/MAX Escarpment Frank Realty
1743 Barton Drive
Selwyn, Ontario
Tucked moments from the heart of Buckhorn, this beautifully maintained raised bungalow offers a peaceful setting with the perfect balance of nature and modern comfort. Set on a private, treed lot, the home features three bright bedrooms on the main floor, two full bathrooms, and gleaming hardwood floors throughout. Large, updated windows fill the home with natural light and frame picturesque views of the surrounding landscape.The finished lower level adds flexible living space with a cozy family room, propane fireplace and an additional bedroom which is ideal for overnight guests, a home office, or a quiet retreat. Enjoy deeded access to Buckhorn Lake with your own private dock on the Trent-Severn Waterway. This home is perfect for sunny days on the boat, lazy afternoons, and unforgettable nights around a campfire.Only two hours from the GTA, this property offers an ideal year-round home in the heart of the Kawarthas. (id:60626)
Forest Hill Real Estate Inc.
Real Broker Ontario Ltd.
44 Liberty Crescent
Quinte West, Ontario
Welcome to 44 Liberty Crescent. This stunning all brick home is situated in the sought after neighbourhood of Applegrove Acres. This 5 year old home has been beautifully cared for and it shows. Large foyer with direct access to the attached double car garage with epoxy floor. Main floor offers an abundance of open space and natural light. Dining area, gorgeous kitchen with quartz counters, modern backsplash and ample cupboards. Lovely patio door leading to the deck with awning. Perfect to provide privacy or to enjoy the beautiful view. Composite deck for low maintenance. 2 spacious bedrooms, 4 pc bath and primary with ensuite. Lower level offers a wonderful space with basement walk out, 2nd kitchen and newer appliances. (2024) 3spacious rooms, 4pc bath and rec room with gas fireplace. In Law Suite potential. Landscaped and spacious yard. Located close to all amenities, shopping, schools, 401 and CFB Trenton. This home is elegant and welcoming. Come take a look at the beauty it has to offer. (id:60626)
Royal LePage Proalliance Realty
1431 Menu Road
West Kelowna, British Columbia
Experience sweeping lake views, a functional layout, and quality updates in this stunning walk-out rancher. You’ll be welcomed by an abundance of natural light, expansive windows framing the view, and soaring vaulted ceilings. The bright kitchen features white shaker cabinetry, stone countertops, an island with seating, and quality appliances—ideal for both daily living and entertaining. The open-concept dining and living room centres around a cozy gas fireplace and uninterrupted views. Step out onto the upper deck, recently updated with new decking, railings, and stairs to the lower level. The main floor primary retreat enjoys lake views, while a second bedroom, full bathroom, and mud room complete the level. Downstairs offers two more bedrooms, a spacious rec/family room with fireplace, a separate entrance, laundry, and ample storage—perfect for hobbies, guests, or working from home. The second lakeview deck and low-maintenance landscaping provide peaceful outdoor living. Located on a quiet cul-de-sac, just minutes to wineries, dining, and the lake. (id:60626)
RE/MAX Kelowna - Stone Sisters
905 1185 Quayside Drive
New Westminster, British Columbia
Discover this stunning 3-bedroom unit with two private balconies and a spacious walk-in closet, located in the heart of New Westminster! Perfectly situated in a safe, accessible neighborhood, this desirable home is just an 8-minute walk from the SkyTrain and a short stroll to the scenic boardwalk, parks, and vibrant markets. Enjoy fantastic amenities such as a well-maintained fitness room, indoor pool, hot tub, rec centre, sauna, and library. Plus, the unit boasts beautiful water views! The unit is fully furnished, with furnitures included in the purchase price, offering a hassle-free move-in experience. The proactive strata is in excellent condition, allowing for both rentals and pets. This property is a true must-see for the discerning buyer! (id:60626)
Exp Realty

