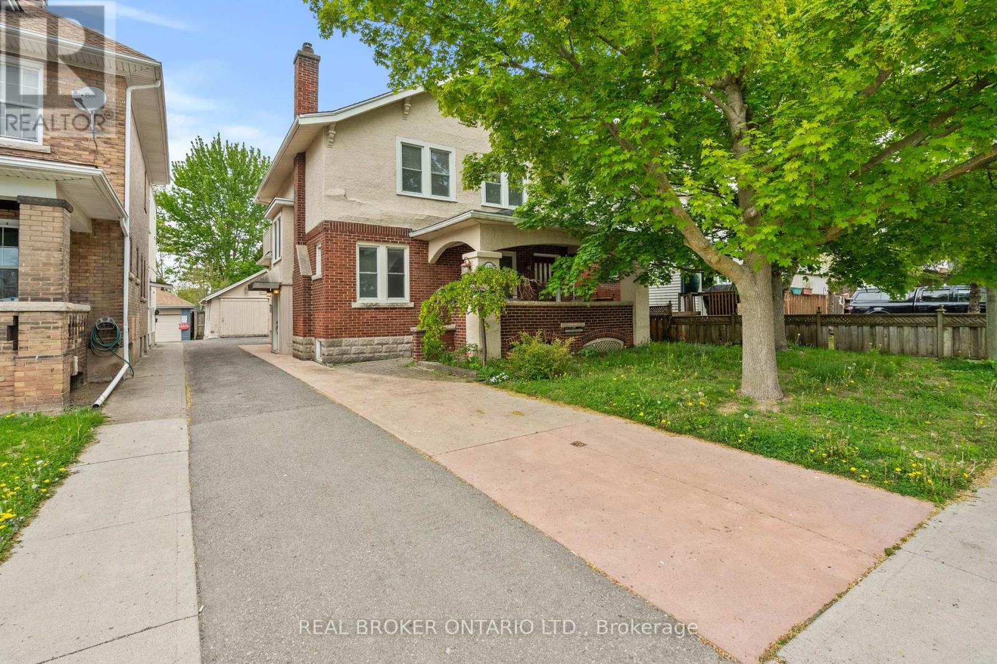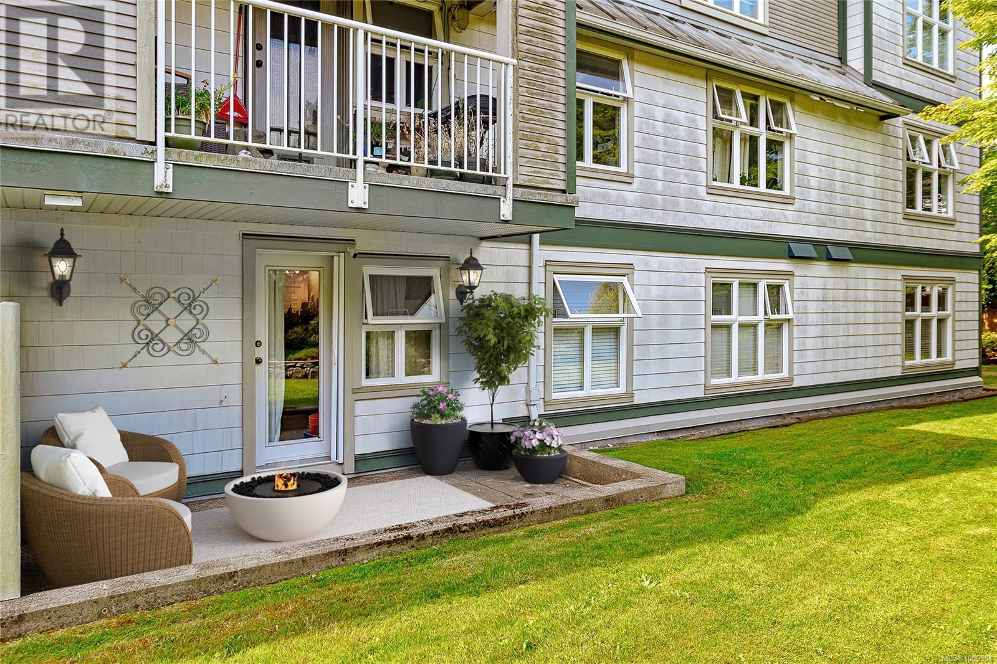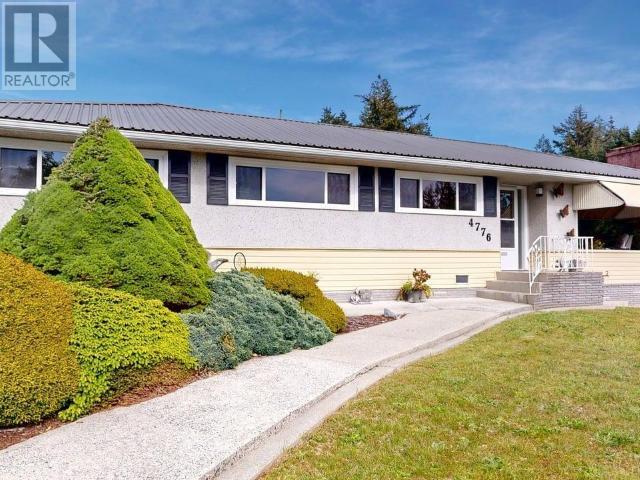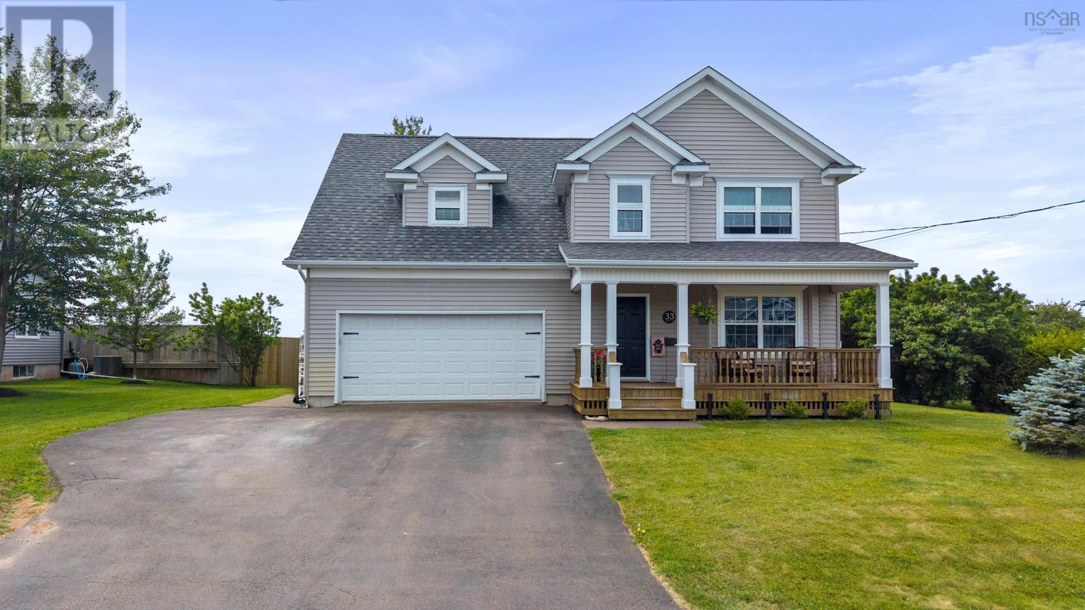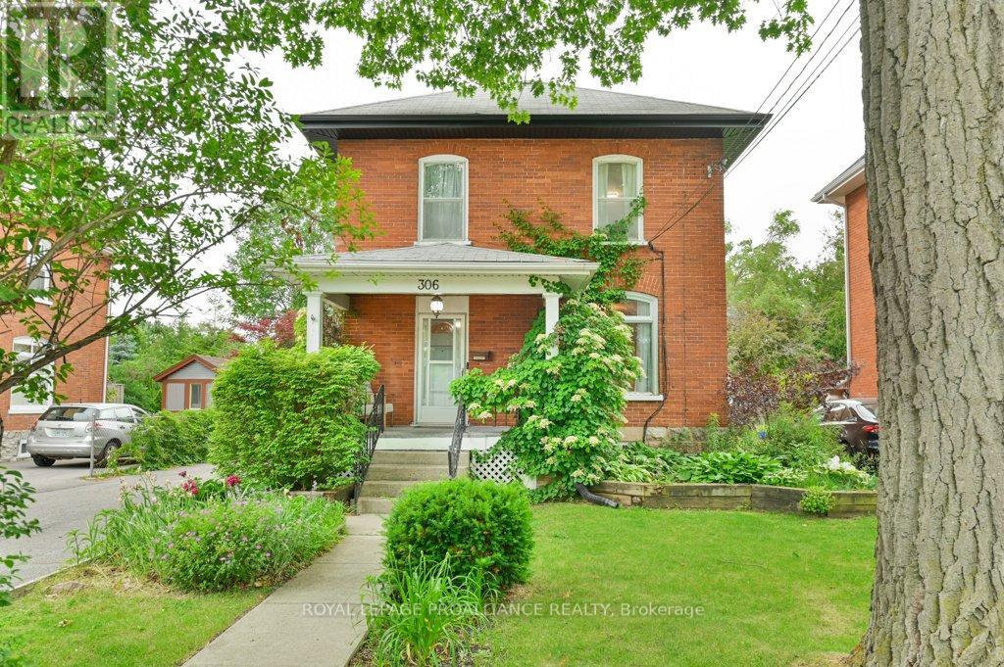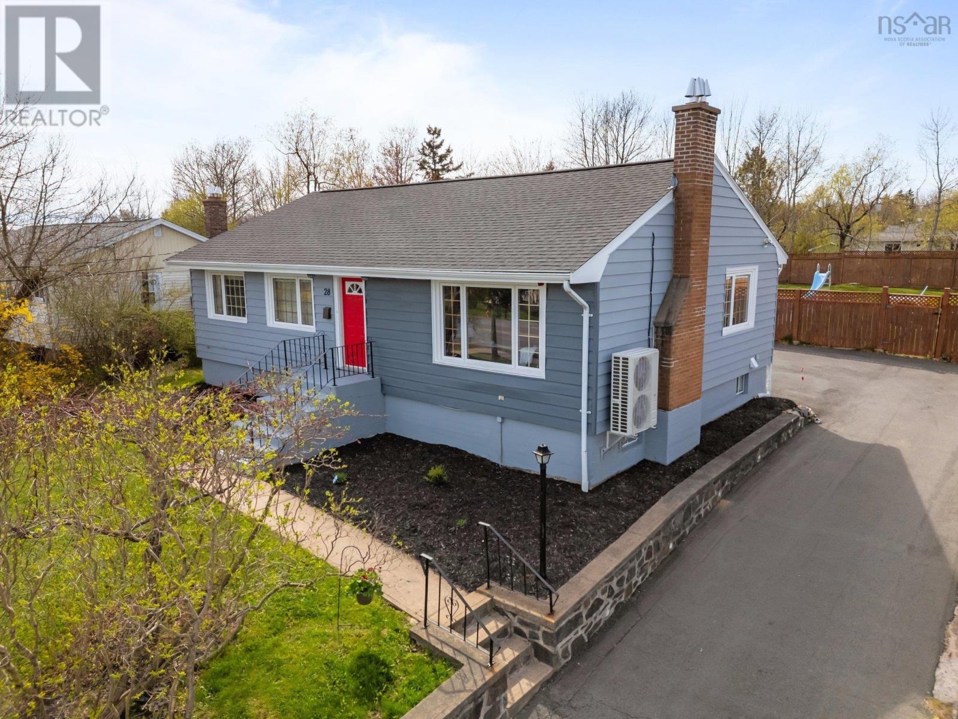61 Copperfield Lane
Moncton, New Brunswick
Your Dream Home Awaits in the Prestigious Pinehurst Neighborhood!!! Discover refined living in this beautifully maintained two-story home, where elegance and comfort seamlessly come together. The thoughtfully designed kitchen is a chefs delight, featuring stunning oak cabinetry and exquisite granite countertops. Its open-concept layout flows effortlessly into the dining and living areas, creating the perfect space for entertaining family and friends. For more formal gatherings, a dedicated dining room adds a touch of sophistication.This home offers the perfect balance of luxury and tranquility, whether you're unwinding after a long day or hosting guests in the private backyard under the gazebo with a cocktail in hand. The upper level boasts two generously sized bedrooms and a spacious primary with a convenient pass-through door leading to a beautifully appointed four-piece bathroom.Ideally located within walking distance to Birchmount School, parks, close to CCNB Moncton Campus and just minutes from highway access, this home is perfect for families seeking both convenience and community. Dont miss this incredible opportunityschedule your viewing today! (id:60626)
Keller Williams Capital Realty
158 Tamarack Terrace
Moncton, New Brunswick
158 TAMARACK TERRACE IS AN EXCEPTIONAL FAMILY HOME NESTLED IN THE SOUGHT-AFTER NEIGHBOURHOOD OF GROVE HAMLET. THIS METICULOUSLY MAINTAINED HOME SHOWCASES TRUE PRIDE OF OWNERSHIP, WITH GREAT CURB APPEAL, DOUBLE GARAGE, A BEAUTIFULLY LANDSCAPED YARD AND A STAND-BY GENERATOR. Step onto the inviting covered front porch, then into a spacious foyer with double closets. Rich hardwood floors flow throughout the main & upper level, while ceramic tile leads from the foyer to a sunlit kitchen featuring an abundance of hardwood cabinetry. A cozy breakfast nook with access to the back deck is ideal for casual dining, while a formal dining room provides an elegant space for gatherings. The kitchen seamlessly connects to the main floor family room, warmed by a charming wood stove, with year-round comfort maintained by two mini-split heat pumps and baseboard heat. Conveniently located off the kitchen is interior access to the garage, a main floor laundry room, and a powder room. Upstairs, the side staircase opens to a full bath and four bedrooms, including the spacious primary suite with dual double closets and a private ensuite. The finished lower level adds a large recreation room, guest room, media room, 4-piece bath, and ample storage. WITH EASY ACCESS TO HIGHWAYS, SHOPPING, SCHOOLS, AND SCENIC TRAILS LIKE HARRISVILLE NATURE TRAIL, THIS HOME OFFERS LIFESTYLE AND LOCATION IN ONE PERFECT PACKAGE! (id:60626)
Keller Williams Capital Realty
638 Leger Wy Nw
Edmonton, Alberta
This Custom-Built Executive 2-STOREY offers Elegance and Magnificent Living Spaces. Built on a Large Rectangular Shaped Lot which is SW Facing. The Main Floor hosts a Large Living Room w/ Gas Fireplace. Its warm Open Floor Plan is imbued with Lots of Natural Light due to its Large Windows. The Kitchen is Outstanding from every angle. Showcasing Tasteful Finishes such as Custom Maple Cabinetry, Quartz Counter Tops, Walk-In Pantry and Stainless Steel Appliances. Laundry and a Half Bath. The Upper Level feature’s 3 Large Bedrooms & 2 Bathrooms. The Master Retreat showcases a 4 Piece Ensuite w/ Quartz Countertops, Large Jacuzzi Tub and a Walk-In Closet. 2 Large Bedrooms and a 4-Piece Bathroom w/ Quartz Counters complete this level. The Basement is unfinished and awaits your Finishing Touch. The Large Backyard is Landscaped w/ Custom Stamped Concrete which runs along the home. Fully Fenced and is perfect for Family Gatherings. Double Attached Garage. Close to Shopping, Schools and Terwillegar Rec Center. (id:60626)
RE/MAX Excellence
122 Dorothy Street
Welland, Ontario
Looking for space, charm, and a smart layout for your family? This 4 bedroom home checks all the boxes.Welcome to this spacious and well-maintained family home offering over 2,000 sq ft of living space. With four bedrooms, and a main floor office its perfect for families, multi-generational living, or anyone needing a home office or guest room.The main floor features a bright living area, a formal dining room, and a generous layout ideal for everyday living. The covered front porch is the perfect spot to unwind.Enjoy a private backyard and convenient parking in both the front and rear. Major updates include a brand new roof in 2020. Located close to the Welland River, parks, schools, and all the amenities you need.This is a home thats been lovingly cared for. Come see the value and versatility it offers! (id:60626)
Real Broker Ontario Ltd.
105 3010 Washington Ave
Victoria, British Columbia
This charming ground-level suite offers a quiet, private patio that opens onto a spacious space with views of green space—an ideal setting to relax and unwind after a busy day. Tucked in a central and convenient location, you're within walking distance to the Galloping Goose Trail, Selkirk Trestle, Arbutus Park, bus routes, and a variety of shops, cafes, and other amenities. Carrington Court offers both tranquility and convenience. With 879 sq ft of comfortable living space, this home features two spacious bedrooms and two bright bathrooms. The open-concept living and dining area is enhanced by a cozy corner gas fireplace and large windows that bring in plenty of natural light. The primary bedroom is a peaceful retreat with a large window overlooking the greenery, a generous walk-in closet, and a full 4-piece ensuite bathroom. Additional features include in-suite laundry, secure underground parking, and a separate storage locker. Come see for yourself—book your private showing today! (id:60626)
Jks Realty & Property Management
4776 Harvie Ave
Powell River, British Columbia
A rare find! Ocean view rancher in the heart of town. Enjoy one level living in this 3 bed + family room gem. Meticulously cared for by the original owner whose touches can be appreciated in the beautiful yard and patio. Walking distance to shopping and Willingdon Beach. Access from the street and back lane with ample parking in the double carport with detached shop. Call today for a private viewing. (id:60626)
Royal LePage Powell River
180 Oakcrest Avenue
Welland, Ontario
This raised ranch was built in 2004. 2nd owner has been well cared for. Fenced in yard, deck. Open concept kitchen with French doors to the back deck, hardwood flooring. Master Bedroom has walk-in closet. Single Car Garage with paved drive. Unfinished basement with rough-in for 2nd bathroom. Truly a pleasure to show. Call Listing Brokerage for appointment. (id:60626)
Century 21 Heritage House Ltd
1206 Highway 362
Victoria Vale, Nova Scotia
Custom built executive 3 bedroom bungalow situated on a 1.9 acre lot only minutes to 14 Wing Greenwood. The ideal retirement or family home with an additional family room with loft offering the space for 2 more bedrooms or a home based business. In floor heat and 2 energy efficient heat pumps. Open concept floor plan ideal for entertaining and main level living! Front veranda adds to the curb appeal and the back deck is perfect for taking in the mountain views and wildlife. Quality maple cabinetry in the bright kitchen and 4pc. family bath. Wired for generator and beautifully set back down a long double, paved driveway, 24 x 24 detached/wired garage, mature landscaping and 5 min. to all amenities. Available for quick closing! (id:60626)
Royal LePage Atlantic (Greenwood)
33 Abbey Road
Amherst, Nova Scotia
CUSTOM EXECUTIVE HOME IN AMHERST! Welcome to this beautifully designed 3-bedroom, 4-bathroom home in one of Amhersts most sought-after subdivisions. Perfectly located near all levels of schools and just a block from a childrens park, this property offers both convenience and a family-friendly environment. What makes this lot stand out? No rear neighbors enjoy privacy and open views! Step through the front door into a spacious foyer that opens into a bright, inviting living room featuring tall windows and an electric fireplace. The main level boasts a seamless open-concept layout, including a stylish half bath, formal dining area, and a kitchen equipped with custom cabinetry, Corian countertops, and stainless steel appliances. Upstairs youll find: Two generous guest bedrooms, a large primary suite with en-suite bath, A full bath, An incredible bonus family room with a cozy fireplace and private balcony overlooking Amherst perfect for relaxing or converting into a 4th bedroom. The lower level offers even more space with a large rec room, a full bathroom, and a spacious mechanical/storage room. Additional Features: In-floor radiant heating throughout the home and attached 20x24 garage with high ceilings. Built to R2000 standards for maximum energy efficiency. Impeccably maintained and move-in ready. This one-of-a-kind property is a perfect blend of comfort, quality, and location. Dont miss your chance to call this executive home yours! (id:60626)
RE/MAX County Line Realty Ltd.
15 Empire Parkway
St. Thomas, Ontario
Immaculate and spacious Free Hold Town Home located in one of top style living area in Southeast St.Thomas, surrounded by variety of services, new houses & future development, family friendly neighbourhood with comfort zoned, few steps to a new playground, parks, trails and within the Mitchell Hepburn School District. This 2 story freshly painted unit will exceed all your quality expectations! Starting with a covered front porch leads to a bright open concept main floor, offer a good size family room, a modern kitchen with breakfast island, all stainless steel appliances, gas stove & built-in microwave, ceramic till floor through the foyer and kitchen plus 2 pc. Bathroom, a glass door leads to the out side wood deck in fully fenced backyard. Second floor offer tow generous bedrooms, 4 pc. Bathroom, a primary bedroom with 3 pc.Ensuite bath, walk-in closet. Lower level future a good size recreation room, 3 pc. Bathroom, a laundry room & an extra storage room. This is an excellent choice and great fit for a first time home Buyer! You Do Not have to pay Condominium fees!! This should become your place soon, call and book your private showing. (id:60626)
Streetcity Realty Inc.
306 Bleecker Avenue
Belleville, Ontario
Located in Belleville's desirable east end, this beautiful all-brick two-storey home offers timeless charm and modern updates. The thoughtfully landscaped lot features a fully fenced backyard, a one-and-a-half car garage, and a welcoming front porch that sets the tone for whats inside.Step into a warm and inviting layout featuring a formal living room with gleaming hardwood floors, a separate dining room, and a sunken family room with a cozy gas fireplace and striking brick feature wall. The spacious kitchen overlooks the family room and offers a perfect layout for entertaining. A bright three-season sun-room with a doggie door leads seamlessly to the private backyard oasis ideal for families and pet lovers.Upstairs you'll find three generous bedrooms and a full bathroom. The main floor includes a convenient laundry area, a second bathroom, and an additional flex space for an office or playroom.Recent updates include a 2025 natural gas furnace, central air, new fascia and soffit, and hardwood flooring in key areas. Appliances are included: gas stove, fridge, washer, dryer, and dishwasher.Centrally located within walking distance to schools, parks, shopping, and city transit. Just10 minutes to Highway 401, 15 minutes to CFB Trenton, and close to Belleville General Hospital.A perfect blend of comfort, space, and location this is a home you'll want to see. (id:60626)
Royal LePage Proalliance Realty
28 Beaver Bank Road
Lower Sackville, Nova Scotia
Welcome to this beautifully maintained 3-bedroom, 2-bathroom bungalow in Lower Sackville, just minutes from all the shops, services, and amenities you need. Located within the sought after Millwood school catchment, this home offers the ideal blend of comfort, convenience, and future potential.Step inside to discover original hardwood floors on the main level, gleaming and pristine, a rare find that adds warmth and character to the space. The home has been lovingly cared for and thoughtfully updated with major upgrades including a new roof (2024), high-efficiency fully ducted heat pump with A/C (2024), and a new water heater (2024). With a 200-amp electrical service, you're all set for modern living and future improvements. Prepare to fall in love with your private backyard retreat featuring a massive 40x20 in-ground pool, perfect for summer entertaining or simply unwinding in your own personal paradise. Who needs a vacation when you can stay home and enjoy this stunning outdoor space? The lower level offers excellent potential for a secondary suite, making this a great option for extended family or additional income. There's also ample parking to accommodate multiple vehicles with ease. Move-in ready and packed with value, this property is a rare find. Dont miss your chance to call this home! (id:60626)
RE/MAX Nova




