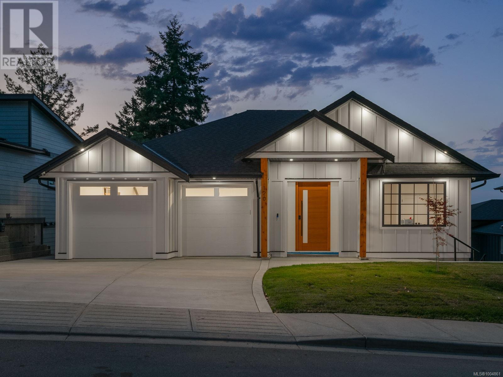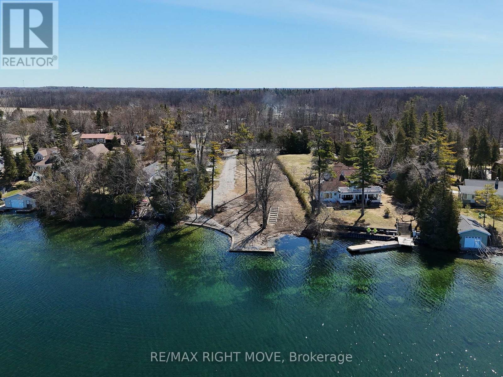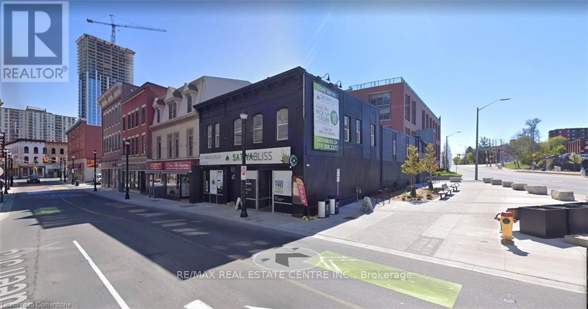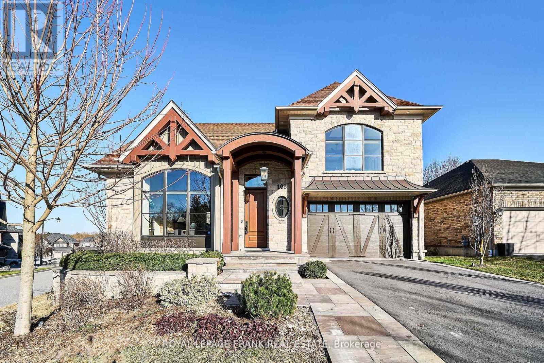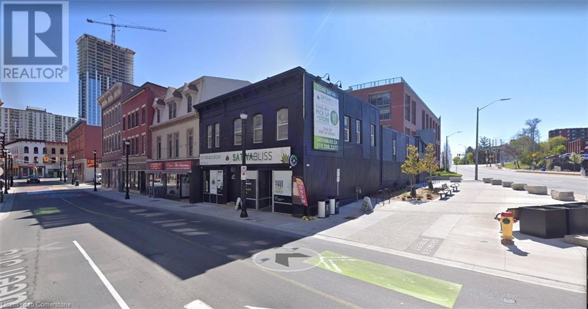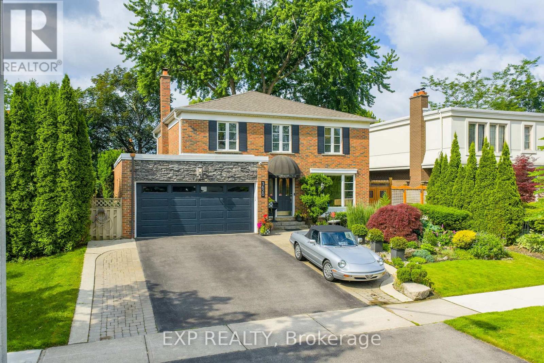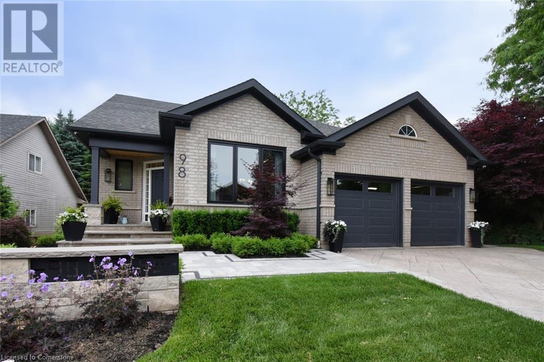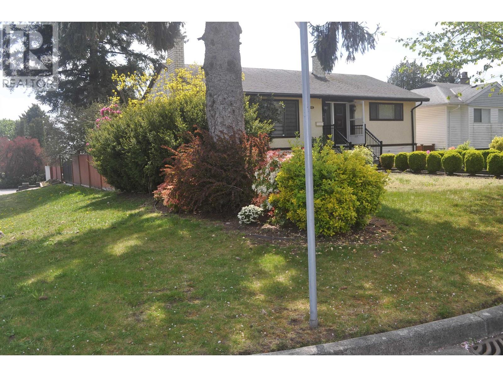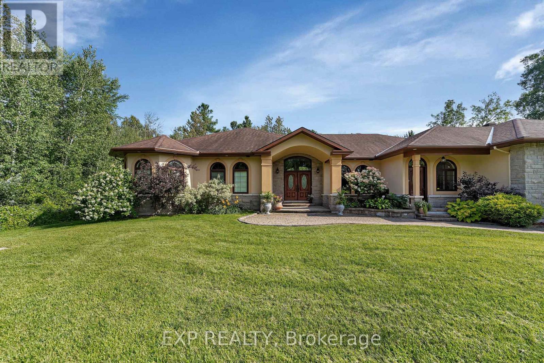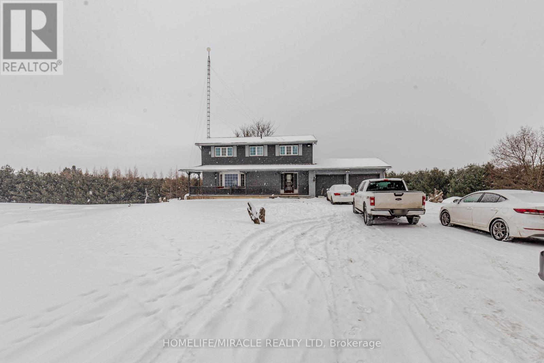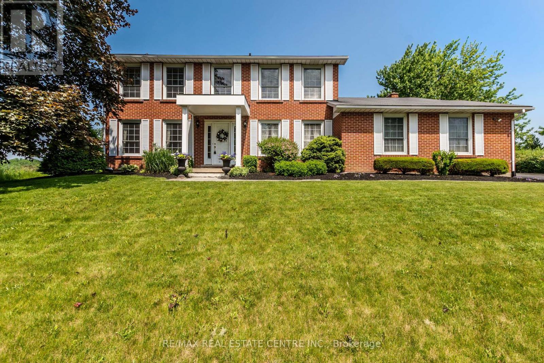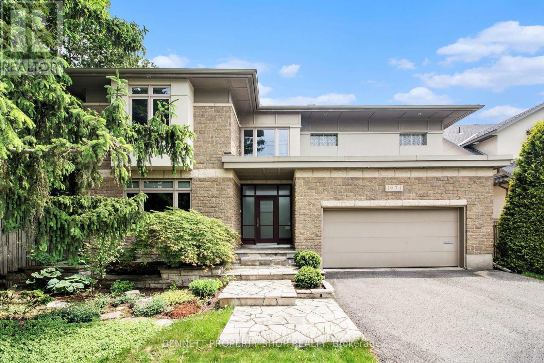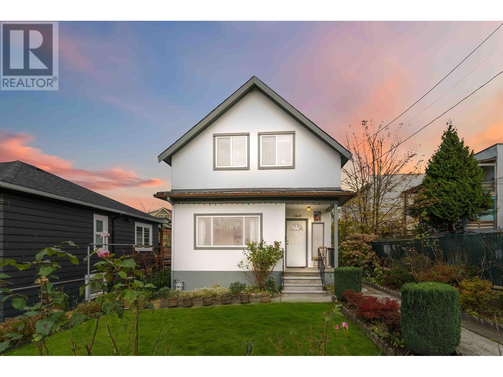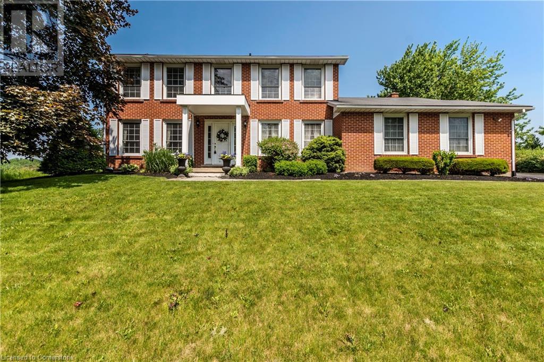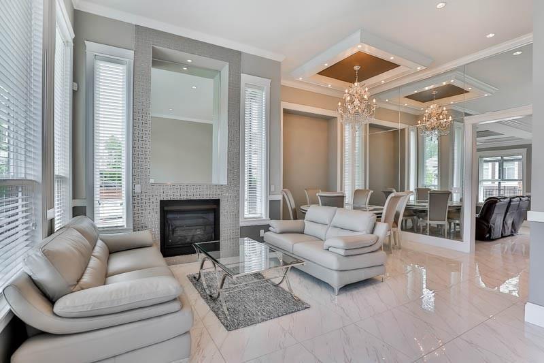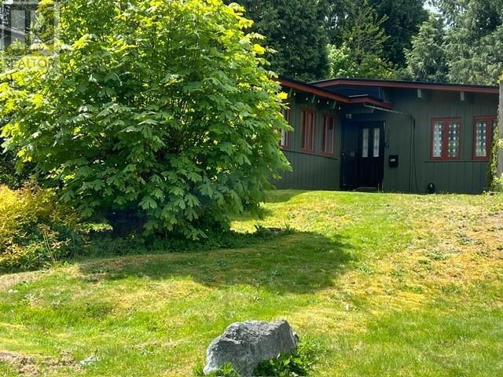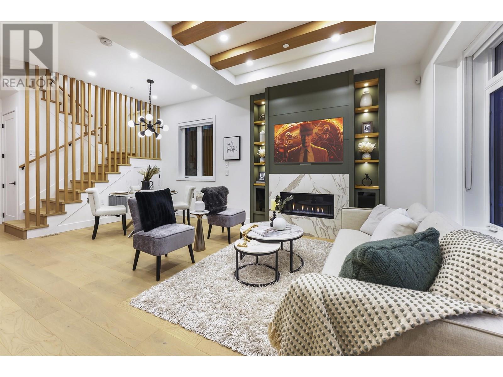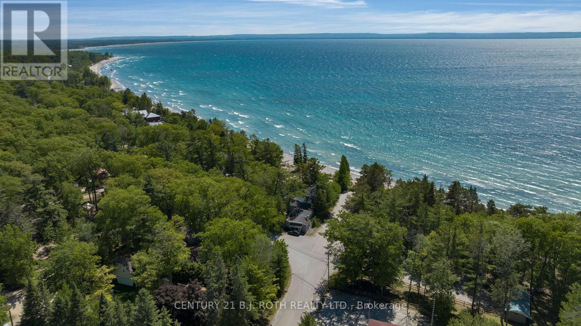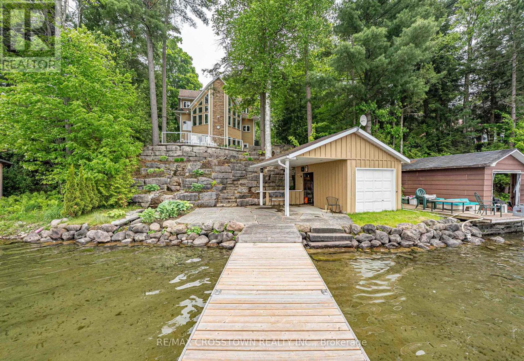120 Hawk Point Rd
Nanaimo, British Columbia
Pristine OCEAN VIEW Main Level Entry Home with legal 2-bedroom basement suite in North Nanaimo! Main floor offers 2 bedrooms including the Master with walk-in closet, built in make up vanity with LED mirror, 5 pcs ensuite including soaker tub, and stand-up shower with all customize tile work. All rooms on main floor have built in ceiling speakers. 12 ft high ceiling spacious living room with electric fireplace and customize shelving/cabinets. Spacious built in kitchen with all high-end appliances flowing to the dining room with customized built in hutch. Off the dining room is the very spacious balcony with built in speaker and beautiful views of the ocean/mountain great for entertainment. Lower level offers separate entrance rec room with built in ceiling/wall speaker and dry bar. Also, another bedroom with private ensuite. The 2 bedrooms suite is very spacious with private patio and views of the ocean/mountain. Great location close to all of North Nanaimo amenities. (id:60626)
Century 21 Harbour Realty Ltd.
135 Creighton Street S
Ramara, Ontario
Discover the perfect canvas for your dream home on one of the last remaining vacant waterfront lots in the area with coveted western exposure for everlasting sunsets. Set among prestigious homes and estates, this exceptional property offers 104 feet of frontage and stretches 300 feet deep, providing ample space to bring your vision to life. Located just minutes from Orillia, this level lot gently slopes to the water's edge, creating a seamless connection to the lake. A former boathouse has been removed, presenting an ideal opportunity to reimagine and build new. The property features a gated front entrance, 400-amp hydro service already in place, drilled well and natural gas available at the road. Situated at the northern tip of Lake Simcoe, this location offers easy access to Lake Couchiching, Trent Severn Waterway and deep water, making it a boater's paradise. Enjoy every season in style, whether it's sun-drenched summer days spent boating and paddle boarding, or winter adventures ice fishing and snowmobiling. Just 30 minutes to Muskoka's cottage country, this is your opportunity to dream big, design boldly, and build a legacy property in one of Ontario's most coveted waterfront settings. (id:60626)
RE/MAX Right Move
53 Queen Street S
Kitchener, Ontario
Attention Investors & Developers!!!A rare and exciting future development opportunity in the heart of Downtown Kitchener. Situated at the highly visible corner of Queen Street and Charles Street, positioning it perfectly for investors and builders looking to capitalize on the areas rapid urban growth. Located just steps from the new LRT system and Kitcheners Central Business District, this property offers unparalleled exposure, connectivity, and long-term value. Currently, the 5326 sq. ft. free-standing building features a flexible layout with multiple income-generating uses. Located directly beside a City of Kitchener parking facility, this property provides added convenience and accessibility. With immediate income potential and outstanding development upside, this is a premier opportunity in one of Ontarios most dynamic urban cores. (id:60626)
RE/MAX Real Estate Centre Inc.
108 Oakside Drive
Uxbridge, Ontario
Nestled in the heart of Uxbridge, this stunning custom-built executive home offers an unparalleled blend of luxury, sophistication, and timeless elegance. Boasting 3 + 1 bedrooms and meticulously crafted with the finest materials, this property is a true testament to grand opulence. Upon entering, you are immediately greeted by soaring ceilings and an open-concept design that radiates light and space. The gourmet kitchen is a chef's dream, featuring high-end Miele appliances, sleek quartz countertops, and ample storage, perfect for creating culinary masterpieces. Whether entertaining guests or enjoying a quiet evening at home, this kitchen is both functional and striking. The main floor offers expansive living areas, including a dining room and a cozy yet sophisticated family room, both designed to accommodate and impress. A feature fireplace adds warmth and elegance, while large windows allow for abundant natural light to flood the space. The luxurious primary suite provides a serene retreat, complete with a spa-like ensuite, offering a freestanding soaking tub, walk in shower, and custom cabinetry. Two additional bedrooms are share a beautifully appointed full bathroom. A fully finished walkout basement adds incredible value, offering extra living space with flexibility for a home theater, gym, or recreation area. A fourth bedroom is ideal for guests with access to the backyard and patio area. Situated on a beautifully landscaped lot, the home is surrounded by serene views and just minutes from all the amenities Uxbridge has to offer. Perfect for families and executives alike, this home is designed to meet the highest standards of living. Don't miss the opportunity to make this luxurious residence your own. (id:60626)
Royal LePage Frank Real Estate
53 Queen Street S
Kitchener, Ontario
Attention Investors & Developers!!!A rare and exciting future development opportunity in the heart of Downtown Kitchener. Situated at the highly visible corner of Queen Street and Charles Street, positioning it perfectly for investors and builders looking to capitalize on the area’s rapid urban growth. Located just steps from the new LRT system and Kitchener’s Central Business District, this property offers unparalleled exposure, connectivity, and long-term value. Free-standing building features a flexible layout with multiple income-generating uses. Located directly beside a City of Kitchener parking facility, this property provides added convenience and accessibility. With immediate income potential and outstanding development upside, this is a premier opportunity in one of Ontario’s most dynamic urban cores. (id:60626)
RE/MAX Real Estate Centre Inc. Brokerage-3
RE/MAX Real Estate Centre Inc.
3620 Ponytrail Drive
Mississauga, Ontario
If Pinterest designed a home, THIS would be it! Nestled in an urban oasis surrounded by nature, this serene retreat features lush landscaping, mature trees, and vibrant gardens. Perfect for making memories, the spacious new deck -- complete with a private hot tub -- is ideal for morning coffee or summer BBQs with family and friends. Step inside to discover a newly renovated home where you will find abundant, top-to-bottom built-in cabinetry, a chef's kitchen (newly renovated) with quartz countertops/island and thoughtful storage solutions. Elegant wainscoting, hardwood flooring and custom finishes elevate every room. The open-concept kitchen flows seamlessly into the dining and family areas, all overlooking a tranquil backyard and lush green space. Newly built sunroom addition adding more square footage to walk easily to the BBQ, deck & backyard. Perfect for everyday living and entertaining. Upstairs, you'll find four generously sized bedrooms, including a primary suite with a fully renovated modern ensuite and ample closet space. The basement offers fantastic multi-generational potential with a large rec room, bedroom (currently used for storage), 3-piece bath, and easy conversion into a self-contained suite. Cozy up by one of three fireplaces. Located just minutes from Hwy 427, Pearson Airport, Longos, Sheridan Nurseries, Markland Wood Golf Club, and scenic Etobicoke Creek trails -- this home offers the best of Toronto living without the Toronto transfer tax rate. Urban tranquility meets timeless design. Welcome home! (id:60626)
Exp Realty
98 Moore Crescent
Ancaster, Ontario
WELCOME TO 98 MOORE, A HOME THAT IS MAGAZINE WORTHY! 2+ 2 BEDROOM, 4 BATHROOMS, FULLY RENOVATED TOP TO BOTTOM. THIS HOME BOOSTS THE BEST OF THE BEST, PROFESSIONALLY DECORATED, FULL OF BUILT INS, GOURMET KITCHEN, GYM,LOFT, SOME HEATED FLOORS, LAUNDRY, SECURITY CAMERAS, AUDIO SYSTEM AND MORE! PROFESSIONALLY GRADED AND LANDSCAPED WITH A BUILT IN SALT WATER HOT TUB, COOKING AREA, AND MORE! A MUST SEE! FULLY RENO'D, 200 AMP ELECTRICAL (2022), A/C & FURNACE (18) HOT TUB (23) EAVES/SIDING/OUTDOOR GRADING AND LANDSCAPING (24) CENTRAL VAC (22) WINDOWS (22) SKYLIGHTS WITH RAIN SENSORS (22) OUTDOOR LIGHTING (id:60626)
Thornberry
3796 Peter Street
Burnaby, British Columbia
Lovely 4 bedroom 3 bath family home situated on a large 6878 sf lot corner lot with a sunny south facing fully fenced back yard. Completely renovated in 2017 main floor features incl. laminate flooring, kitchen with quartz countertops & stainless steel appliances, updated bathroom, double glazed windows & new blinds. Downstairs with separate entrance has newer kitchen, two bedrooms, two full bathrooms so can easily be rented as a 1 or 2 bedroom suite. Located on a beautiful cherry blossom lined street this property is within walking distance to transit, Central Park & close to Metrotown, schools & restaurants. Hold now & build later as lot can accommodate a construction of multiplexes to a maximum of six. Please consult your contractor and the City of Burnaby for more information. (id:60626)
Sutton Group-West Coast Realty
13765 Silver Valley Road
Maple Ridge, British Columbia
Absolutely Stunning Executive Home with Breathtaking Views in Silver Valley Discover the ultimate in luxury living with this exceptional 7-bedroom, 6-bathroom executive-style home, nestled in prestigious Silver Valley. With over 5,200 sqft across three spacious levels, this home is designed to impress from every angle. Step inside to find a bright open-concept layout, fresh interior paint, updated kitchen cabinetry, and a brand-new washer/dryer. High-end finishings and thoughtful touches are found throughout, including an oversized jetted tub in the spa-inspired ensuite. Host with ease in the massive media and recreation room-perfect for entertaining-or unwind on your private balconies as you take in breathtaking 180° southwest valley views. Need extra space for family or a mortgage helper? This home offers a bright, private suite ready to meet your needs. Set on a large, private view lot with nature at your doorstep, you´ll love the peaceful setting and upscale lifestyle this home provides. A/C, ample storage (id:60626)
Royal LePage - Brookside Realty
201 - 10 Dalhousie Avenue
St. Catharines, Ontario
Welcome to low-maintenance, luxury waterfront living in the heart of Port Dalhousie, one of St. Catharines' most coveted and picturesque communities. This stunning 2-bedroom plus den, 3-bathroom residence offers a rare blend of sophisticated design, modern comfort, and unbeatable location. Step out onto your oversized balcony that feels like it floats above the water, offering front-row seats to serene sunsets, panoramic lake views, and the soothing rhythm of the waves. With direct beach access just steps away, every day feels like a vacation. Inside, the open-concept layout is thoughtfully designed with high-end finishes throughout, including premium flooring, designer lighting, and custom millwork. The chef's kitchen boasts top-tier appliances, sleek cabinetry, and elegant countertops. Retreat to the spacious primary suite complete with a spa-inspired ensuite, while guests or family enjoy the privacy of the second bedroom and versatile den, perfect as a home office or media room. Additional features include underground parking, luxurious bathrooms, and a lifestyle defined by ease, elegance, and proximity to the best of Port Dalhousie: boutique shops, dining, the marina, and lakeside trails. Whether you're hosting guests on your expansive balcony or taking in the sunset after a day at the beach, this residence offers an unparalleled blend of tranquillity and upscale living. (id:60626)
RE/MAX Niagara Realty Ltd
104 Sentinel Pine Way
Ottawa, Ontario
Located in the sought-after Arbourbrook Estates community in Carp, this custom-built bungalow with an oversized 2-car garage and the home offers over 5,000 sq. ft. of finished living space, including a full in-law suite with a separate entrance ideal for multigenerational living or rental potential. Set on a beautifully landscaped lot, the home features full interlock stonework from front to back, delivering exceptional curb appeal and low-maintenance durability. Inside, you'll find soaring 12-foot ceilings in the foyer and hallway, and a stunning 14-foot cathedral ceiling in the living room. Solid wood doors and premium finishes throughout the main level highlight the quality craftsmanship. The gourmet kitchen is equipped with rich cabinetry, granite countertops, and opens into a warm and inviting family room with custom-built-ins and a fireplace mantel perfect for everyday living and entertaining. The main floor offers 3 spacious bedrooms, while the fully finished lower level includes 2 additional bedrooms, large look-out windows, fully equipped in-law suite with its own private entrance. Additional highlights include: Roof has 40-year shingles, A/C, Furnace, and hot water tank recently replaced. This home is truly worry-free. Conveniently located just minutes from Carp, Stittsville, and easy highway access, this exceptional home is a rare find that blends luxury and versatility. (id:60626)
Exp Realty
20967 Porterfield Road
Caledon, Ontario
This beautiful 10-acre property is located in the picturesque town of Caledon, just outside of Orangeville and only 25 minutes from Brampton, offering the perfect blend of country living while still being close to essential amenities. The recently updated and well-maintained 4-bedroom home includes an attached 2-car garage with direct access to the house, along with a 20x40 detached shop for extra storage or projects. The land is not only stunning but also offers great potential for future Extractive Industrial Zoning, with no neighbors around, ensuring complete privacy and tranquility. With expansive green land and a serene setting, this property is truly a rare find! (id:60626)
Homelife/miracle Realty Ltd
2151 1 Side Road
Burlington, Ontario
Welcome to your own slice of paradise nestled on a picturesque hill, where breathtaking panoramic views greet you every day. This charming country home is more than just a house; it's an invitation to a lifestyle marked by tranquility, comfort, & the joys of rural living, all while being just moments away from town amenities. Step inside & be enchanted by the spacious & airy layout that flows seamlessly from room to room. With four generously sized bedrooms, there's ample space for family members & guests alike. Imagine waking up to the gentle sounds of nature & soaking in the morning light that floods each room through large windows, making every day feel like a retreat. The heart of this home is its beautifully updated kitchen ('15), ideal for culinary enthusiasts & family gatherings. Sleek countertops, & plenty of storage make this kitchen as functional as it is beautiful. Picture yourself hosting dinner parties or enjoying casual breakfasts overlooking your stunning views. Adjacent to the kitchen, the main floor family room serves as a cozy haven for relaxation & entertainment. Whether you're curling up with a good book, enjoying movie nights, or hosting game nights with friends, this inviting space is sure to be the heart of your home. Say goodbye to parking woes! With not one, but TWO garages, there's plenty of room for vehicles, hobbies, and additional storage. Whether you're an avid DIYer or simply need space for tools and toys, you'll find the perfect home for your passions here. The expansive unfinished basement offers limitless potential to create your dream space! Whether you envision a home gym, a playroom for children, or a cozy movie theater, the possibilities are as vast as the surrounding landscape. Embrace the best of both worlds with this home's proximity to local amenities. Enjoy the serenity of country living while having shops, restaurants, and services just a short drive away. It's the lifestyle you've always dreamed of! (id:60626)
RE/MAX Real Estate Centre Inc.
4143 Tapestry Trail
Mississauga, Ontario
Nestled in a highly sought-after neighborhood, this expansive home offers an incredible opportunity for homeowners and investors alike. Boasting five generously sized bedrooms and six bathrooms, it provides ample space for a growing family, multi-generational living, or even a lucrative rental opportunity. Backing onto a tranquil park, the property offers a serene backdrop and a sense of privacy rarely found in the city. Thoughtfully designed, the home features soaring ceilings that enhance its spacious feel, while Juliet balconies and a stunning rooftop terrace provide multiple outdoor spaces to relax and entertain. With two fully equipped kitchens, this home is perfectly suited for those seeking an income-generating suite or a separate living space for extended family. A double-car garage adds both convenience and extra storage, making day-to-day living effortless. Whether you choose to move in as-is or customize it to your vision, this exceptional property presents endless possibilities in a prime location. (id:60626)
Royal LePage Realty Plus
260075 Glendale Road
Rural Rocky View County, Alberta
Pride of ownership is truly evident in this exceptionally well built custom 3086sqft walkout bungalow sitting on a private 6.6 Acre tree lined parcel with rear west facing exposure in the majestic community of Bearspaw. Conveniently situated minutes from the highway and halfway between Cochrane and Calgary, this unique property is currently zoned (R-RUR) but has the potential to be subdivided and re-zoned (R-CRD) pending proper permitting and municipal approval. Fully asphalted driveway with turn around loop connecting to the garage approach with additional parking & RV area off to the side. The home is in absolutely mint condition, seemingly unlived in with high end finishings and no detail spared with its incredibly thoughtful design. Greeted by an expansive covered front stoop, the grand vaulted ceilings and a warm spacious front entry accented with elegant railings really creates an inviting first impression. Make your way past the formal living and dinning spaces appreciating the rich hardwood and tasteful finishings as you enter the kitchen and main living space. Kitchen hosts an abundance of cabinet and counter space, large island, additional prep sink, beautiful granite, SS appliance package, and is loaded with natural light from the tall floor to ceiling windows. Head out to the broad vinyl deck overlooking the yard, lined with a private forested area and gorgeous rock wall with mountain views creates an elegant backdrop for the spectacular sunset views… everyday! A secondary living/dining space off the kitchen with cozy fireplace offers a peaceful environment for some R&R, while above the kitchen is an additional private loft space used to suit your needs. The garage corridor takes you to the powder room, storage / mudroom and provides entry to the triple heated shop with built-in shelving, cabinetry and a utility sink. The extra-large primary bedroom hosts an elegant 6-piece ensuite with generous sized walk-in closet. A second spacious bedroom / office i s separated by a large tasteful 4-piece bath and convenient laundry area with cabinetry, storage and additional sink. A gorgeous winding staircase takes you to the basement which is already FRAMED and FULLY ROUGH-IN (electrical – plumbing - venting) to host 2 large bedrooms, a massive bathroom w/ dual vanities & steam shower, enormous rec space w/ gas fireplace and a full second kitchen. There is also a gym space, cold / safe room and large storage / mechanical room with 2 water tanks for in-floor heat system, furnace and AC rough-in. The entire home is wired for sound with speakers including basement and outside. Gas lines to the shop, rear below, front stoop and upper deck. Exceptional Hunter Douglas blind package throughout including remote controlled to the unreachable. Amazingly unique property, keep as is, finish to suit, or divide and profit... the potential is endless and the opportunity is yours! (id:60626)
RE/MAX First
1934 Lenester Avenue
Ottawa, Ontario
Nestled on an exclusive south-facing 67x153 lot in the prestigious Glabar Park, this architecturally stunning custom-built residence exudes timeless elegance and sophisticated craftsmanship. Step inside to a grand foyer, where soaring cathedral ceilings, a sculptural open-riser maple staircase, and intricately designed coffered ceilings create an atmosphere of refined luxury. The main floor's seamless flow is accentuated by gracefully curved walls and a gourmet kitchen featuring a sleek floating peninsula, perfect for both intimate gatherings and lavish entertaining. The second level, where the expansive primary suite serves as a private sanctuary, boasting a newly renovated 6-piece his-and-hers ensuite with dual private water closets, a spacious walk-in shower, a soaker tub, and two generous walk-in closets. Three additional well-appointed bedrooms and a large full bathroom complete this level, offering ample space for family or guests. The recently fully finished lower level, has been meticulously transformed into a versatile retreat with plush flooring and large egress window. This sophisticated space includes a new office or potential fifth bedroom, a full bathroom, and abundant room for recreation or relaxation, all finished to the highest standards of elegance and comfort. Outside, the spacious fenced backyard offers unparalleled privacy and an expansive canvas, ideal for a future pool or bespoke outdoor oasis. Relax under the stylish pergola on the meticulously designed deck, savouring serene views of this rare and generous lot - a true gem in Glabar Park. This distinguished residence, featuring 5 bedrooms, 4 bathrooms, and a dedicated main-floor office, represents a rare opportunity to own a home of unmatched grandeur and versatility in one of the city's most coveted enclaves. (id:60626)
Bennett Property Shop Realty
1649 Grant Street
Vancouver, British Columbia
Charming 4-bedroom, 1-bath home with stunning mountain views, located just off Commercial Drive, offering both historic charm and unbeatable convenience. A separated workshop and large crawl space provides ample storage and flexibility. Lots of street parking. Steps from some of the best restaurants and cafés in the city, this property is nestled in one of Vancouver's most sought-after neighborhoods. Zoned for up to 6 storeys, it presents a fantastic investment opportunity with future development potential. Alternatively you can build a DUPLEX. Enjoy the vibrant community while considering options for growth. Ideal for investors, families, or anyone seeking a unique piece of Vancouver. Don´t miss this RARE opportunity! Open House SAT JUL 26 2-4pm (id:60626)
Team 3000 Realty Ltd.
2151 No 1 Side Road
Burlington, Ontario
Welcome to your own slice of paradise nestled on a picturesque hill, where breathtaking panoramic views greet you every day. This charming country home is more than just a house; it's an invitation to a lifestyle marked by tranquility, comfort, & the joys of rural living, all while being just moments away from town amenities. Step inside & be enchanted by the spacious & airy layout that flows seamlessly from room to room. With four generously sized bedrooms, there's ample space for family members & guests alike. Imagine waking up to the gentle sounds of nature & soaking in the morning light that floods each room through large windows, making every day feel like a retreat. The heart of this home is its beautifully updated kitchen ('15), ideal for culinary enthusiasts & family gatherings. Sleek countertops, & plenty of storage make this kitchen as functional as it is beautiful. Picture yourself hosting dinner parties or enjoying casual breakfasts overlooking your stunning views. Adjacent to the kitchen, the main floor family room serves as a cozy haven for relaxation & entertainment. Whether you’re curling up with a good book, enjoying movie nights, or hosting game nights with friends, this inviting space is sure to be the heart of your home. Say goodbye to parking woes! With not one, but TWO garages, there's plenty of room for vehicles, hobbies, and additional storage. Whether you’re an avid DIYer or simply need space for tools and toys, you'll find the perfect home for your passions here. The expansive unfinished basement offers limitless potential—create your dream space! Whether you envision a home gym, a playroom for children, or a cozy movie theater, the possibilities are as vast as the surrounding landscape. Embrace the best of both worlds with this home's proximity to local amenities. Enjoy the serenity of country living while having shops, restaurants, and services just a short drive away. It's the lifestyle you've always dreamed of! (id:60626)
RE/MAX Real Estate Centre Inc.
14728 79 Avenue
Surrey, British Columbia
Beautiful 7 bed 6 bath - 3 level Executive Home located in the Chimney Hill Neighbourhood. 2+1 suites for Mortgage Helper. Like New, this 2015 Custom Built Luxury Home features Quartz Counter Tops, Crystal Lighting, Custom Finishs. Corner Lot. Close to Chimney Hill Elementary, Shopping, Fitness Facilities, Golf Course, Parks and more. Showing by Appointment. (id:60626)
Coldwell Banker Universe Realty
Jovi Realty Inc.
3004 Starlight Way
Coquitlam, British Columbia
Bright & beautiful post and beam 4 bd, 3 bath rarely found rancher with lots of character . Large open colorful country style kitchen with all around windows overlooking back yard. 5 skylights, and plank style wood flooring & Italian tile thru-out. Brick fireplace with arched opening and raised hearth creates a warm and inviting rustic atmosphere. Larger rm features french doors to huge fenced 14,080 lot that is very private with large patio area and great for entertainment. Newer roof, hot water tank(for both heat and hot water). Home is equipped with an EV charger. Great potential to build fourplex, duplex or your dream home on this fabulous flat lot. Open house Saturday, June 14th, 2-4 pm (id:60626)
Royal LePage West Real Estate Services
1 1322 E 13th Avenue
Vancouver, British Columbia
Welcome to this front half duplex in the heart of Grandview Woodland´s neighbourhood. This home offers 4 bedrooms and 4 bathrooms with a functional layout. The main level has an open concept featuring 10´ high ceilings, wide oakwood floors, built-in shelves, a gas fireplace, Fisher and Paykel appliances and Quartz countertops. Second floor has 3 spacious bedrooms with one having an en suite and walk-in closet. Lastly, the third floor offers 1 bedroom with a full bathroom and a covered private balcony with views of the mountains. Some other features include A/C, Security Cameras, Kohler & Riobel Plumbing Fixtures, over 600 sq/ft crawl space for storage, single garage and a private fenced yard. You won´t want to miss this unique duplex! (id:60626)
Oakwyn Realty Ltd.
2026 Tiny Beaches Road S
Tiny, Ontario
Rarely Offered Commercially Zoned Property (NO STR LICENSE REQUIRED) Located Within One Of Georgian Bays Most Desired Beachfront Communities. Whether You Are: A Savvy Landlord Looking To Add Instant Income To Your Investment Portfolio, OR A Large Family With Each Relative Enjoying Their Own Living Space On A Waterfront Paradise, OR An Investor Wanting To Take Advantage Of The MANY Possibilities This Site/Zoning Has To Offer, 2026 Tiny Beaches Is Certainly One Opportunity Not To Pass Up! Showcasing 6 Buildings Inclusive Of 5 Seasonal Cottages & One Year-Round Main Home. The Main Home Consists Of 1,590 Sqft With 2 Residential Units: 1-1 Bedroom 4pc Bath & 1-2 Bedroom 3pc Bath, With A Forced Air Gas Furnace. The 5 Seasonal Cottages Consist Of: Cottage 1-479 Sqft - 1 Bedroom + Den, 3pc Bath. Cottage 2-453 Sqft - 1 Bedroom + Den, 3pc Bath. Cottage 3-506 Sqft - 2 Bedroom, 3pc Bath. Cottage 4-549 Sqft - 2 Bedroom, 3pc Bath. Cottage 5-510 Sqft - 1 Bedroom, 3pc Bath. Every Building Has Updated Shingles & Recently Painted Exteriors. Pride Of Ownership Is Evident Throughout These Well Kept Cottages. Enjoy A Sandy Beach At Your Doorstep And Panoramic Views Paired With Breathtaking Western Sunsets That Illuminate The Blue Mountains Skyline. Located Just 90 Minutes From The GTA, 30 Minutes To Barrie + Collingwood & Minutes To The Town Of Wasaga Beach For Nearby Amenities. Dont Miss Out On This Opportunity To Own Your Very Own Piece Of Multigenerational Or Commercial Waterfront & Start Planning Your Summers On Georgian Bay. Extras: Year-Round Main Home Forced Air Furnace Is 4 years Old & Hot Water Tank Is 3 Years Old. Each Seasonal Cottage Has Their Own Smaller Hwt Tank With Cottage #5 Having A Larger One - All Owned. Only Cottage#5 Has A Stove. The Other 4 Cottages Have Hot Plates. (id:60626)
Century 21 B.j. Roth Realty Ltd.
2113 Dalecroft Crescent
Burlington, Ontario
Welcome to 2113 Dalecroft Crescent, nestled in the heart of the prestigious & desirable Millcroft neighbourhood. Detached, 2,731 SQFT corner lot plus a finished basement. Fully landscaped front and backyard with a serene Pond.This 4+1 BR, 4WR residence is designed for modern living, featuring 2 bedrooms with an Ensuite WR, 2 dedicated offices, and a bright and spacious interior. Carpet-free home boasts engineered hickory hardwood floors on the ground and 2nd Floor hallway, Oversized Tiles in the Hallway & Kitchen, pot lights, crown moulding, and California shutters throughout. The main floor includes a welcoming family room with built-ins, a Gas Fireplace, a chef's kitchen with stainless steel appliances, an open BF Area & access to the Patio. On the upper level, the primary suite features wall cladding, a walk-in closet, an Electric Fireplace and a spa-inspired ensuite with heated floors, a glass shower, a freestanding tub, and a double vanity.The 2nd WR features a double Vanity. 2nd floor laundry room equipped with SS washer and dryer. The Basement with Vinyl Flooring includes a spacious rec room, 2nd office, and a 5th bedroom with an Ensuite bathroom. The outdoor space is perfect for entertaining with a pressed concrete driveway and patio, an irrigation system, a fully fenced backyard, a Shed, a Double garage 2 driveway parking spots. The garage is EV-ready with a 240V,40 AMP charging outlet, 240V outlet, Epoxy Floor & French Cleat mounting system. Steps to desirable Schools, The Millcroft Golf Club, park, and close to shopping, restaurants, Community Centre, & Highways. 2021(AC, HWT, Humidifier, Master BR Wall Cladding, Vinyl Flooring on 5th BR, Epoxy Flooring in the Garage). 2022(Shed, 240 Voltage Outlet in Garage). 2023(Garage French Cleat wall mounting System, wall Cladding) .2024 (EV Outlet in the garage) 2025(EHW floors, Steel Spindle HW Stairs & Freshly painted). Don't miss this opportunity, Schedule your showing today! (id:60626)
Akarat Group Inc.
2240 South Orr Lake Road
Springwater, Ontario
Step into unparalleled elegance at this exceptional waterfront retreat on South Orr Lake. This beautifully designed property offers a seamless blend of style, comfort, and natures finest scenery. Perfectly situated to capture panoramic lakefront views, the home is an ideal sanctuary for sophisticated buyers seeking both tranquility and luxury. From hosting memorable gatherings to savoring serene mornings by the water, every detail of this residence is curated to elevate your living experience. The gourmet kitchen is a culinary masterpiece, offering custom cabinetry, luxurious stone countertops, and top-of-the-line stainless steel appliances. Designed with both entertaining and relaxation in mind, the open-concept layout seamlessly flows into the dining and living spaces, all bathed in natural light from expansive windows. This home exemplifies modern elegance combined with practical design, ensuring every detail enhances your living experience. Upstairs are generously sized bedrooms, perfect for family or guests, alongside a well-appointed 4-piece guest bathroom. The master suite is a true retreat, featuring a custom walk-in closet complete with built-in shelving and a spa-inspired 4-piece ensuite bathroom, designed to provide the ultimate in relaxation and indulgence. The expansive lower level is a true entertainers dream, combining style and functionality. Featuring a sunlit second living room with oversized windows, it offers the perfect space for relaxation. A thoughtfully designed games area, complete with a pool table and a sophisticated wet bar, creates an ideal setting for hosting guests. Multiple walk-outs seamlessly connect the indoor space to the picturesque outdoors, while a well-placed laundry room ensures everyday convenience. Nestled in a prime lakeside location, the culture stone landscaping helps give it a very high end feel. (id:60626)
RE/MAX Crosstown Realty Inc.

