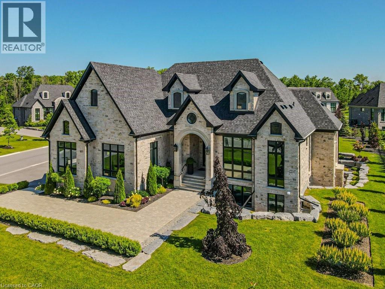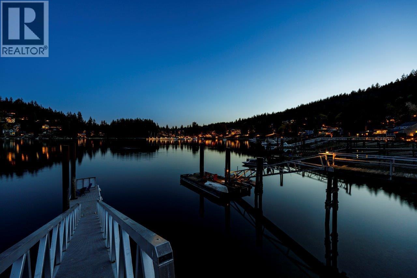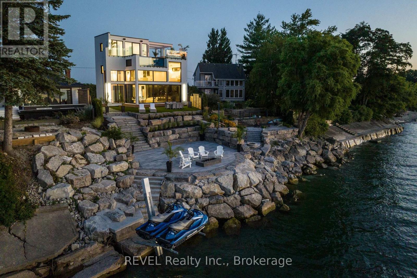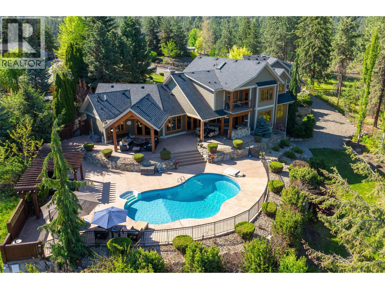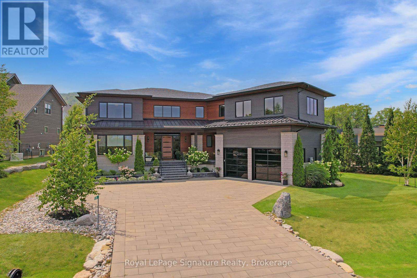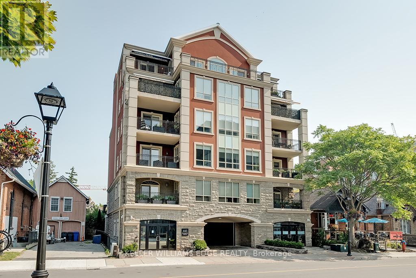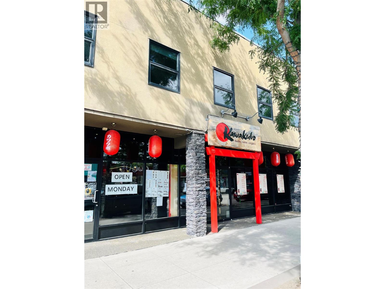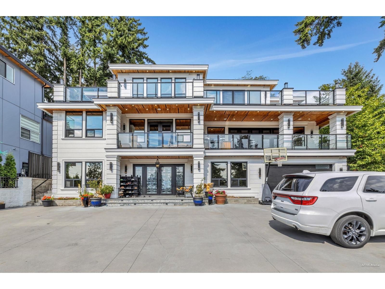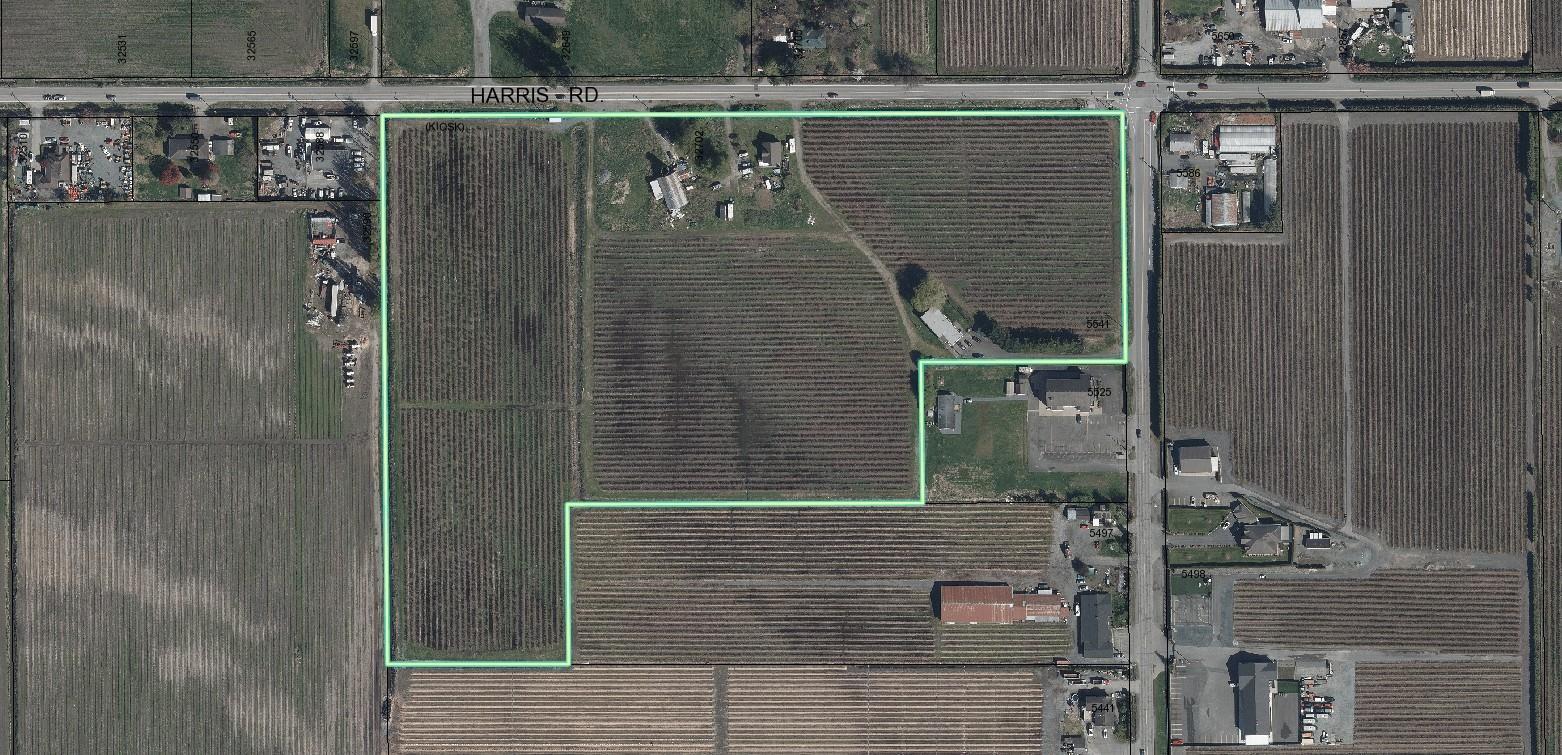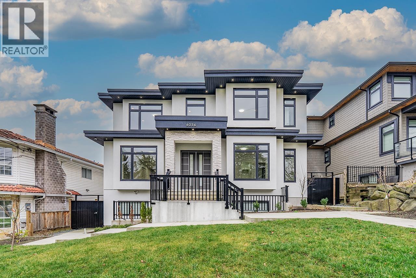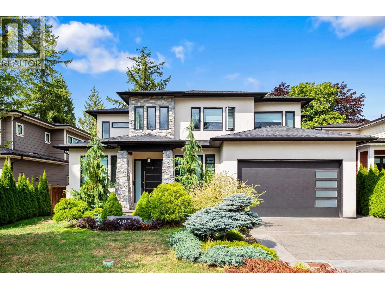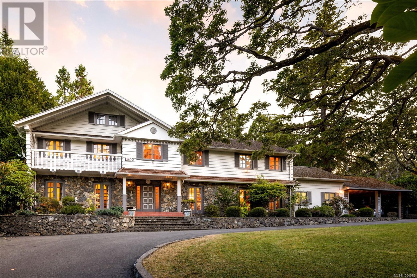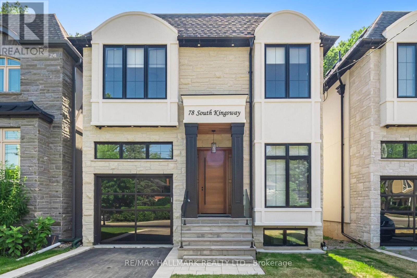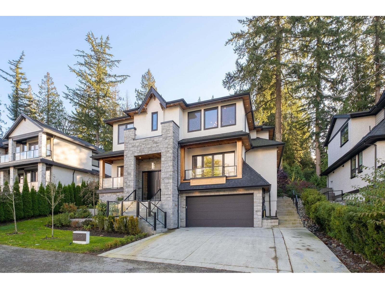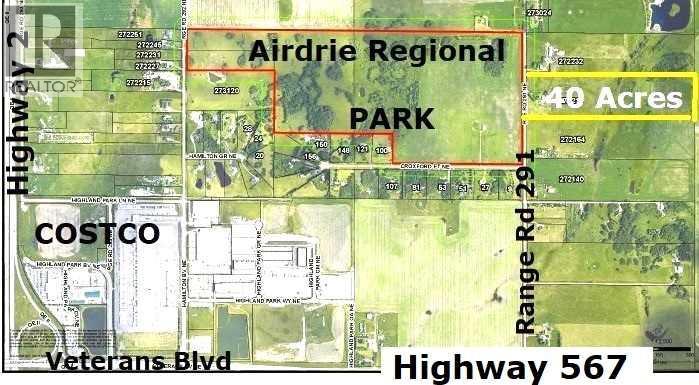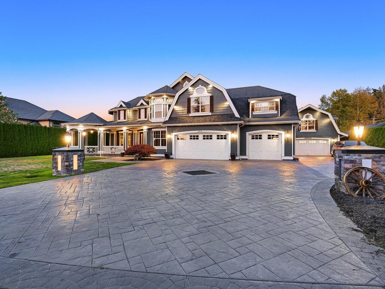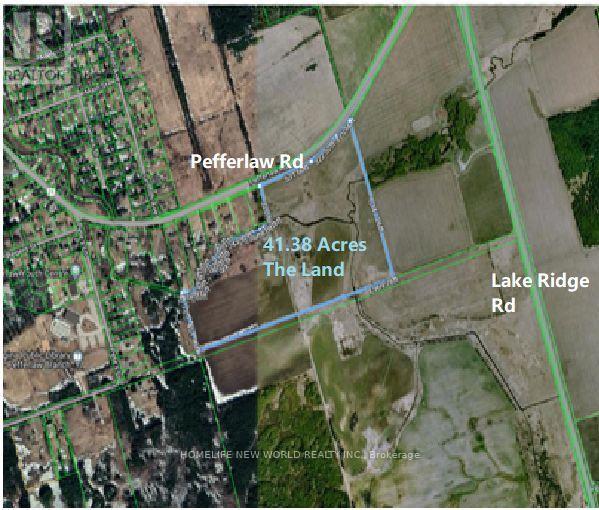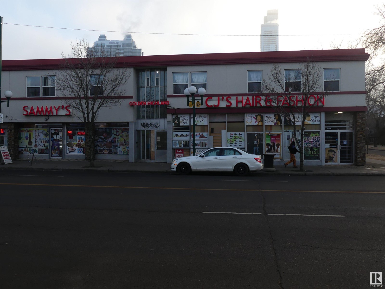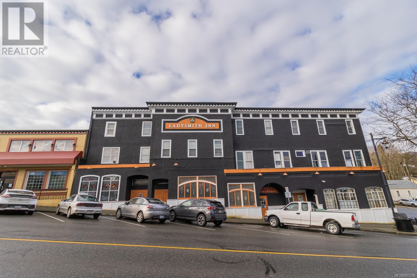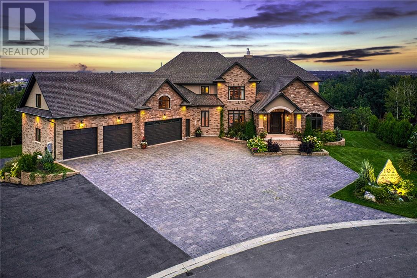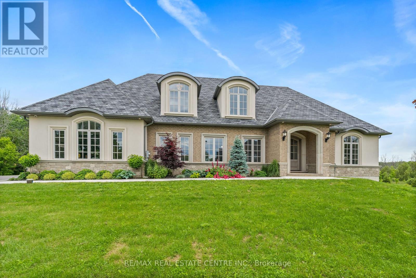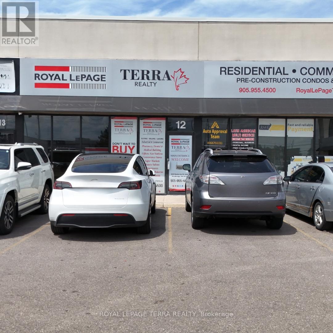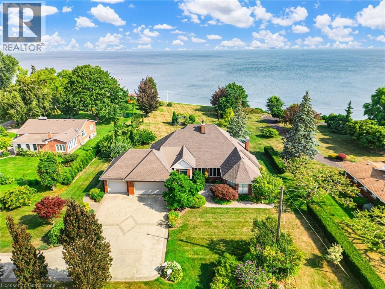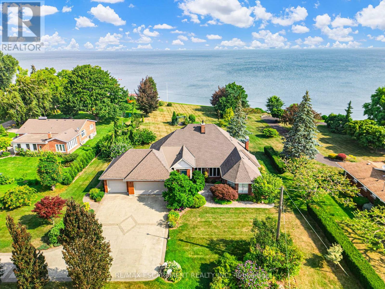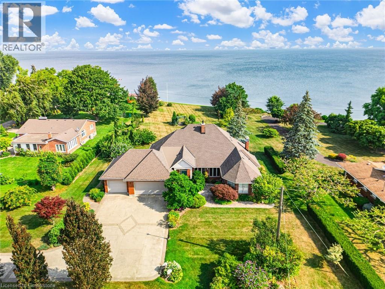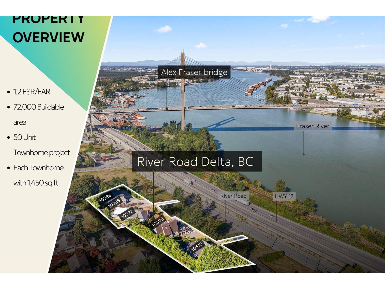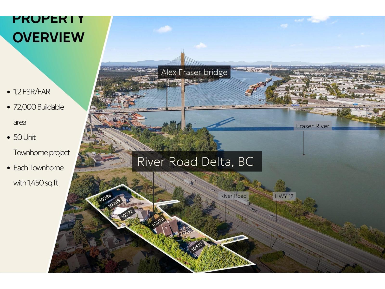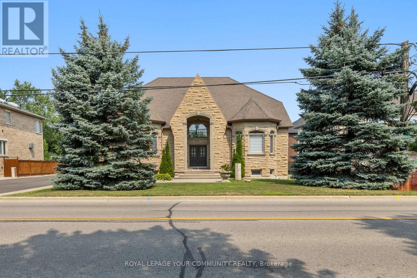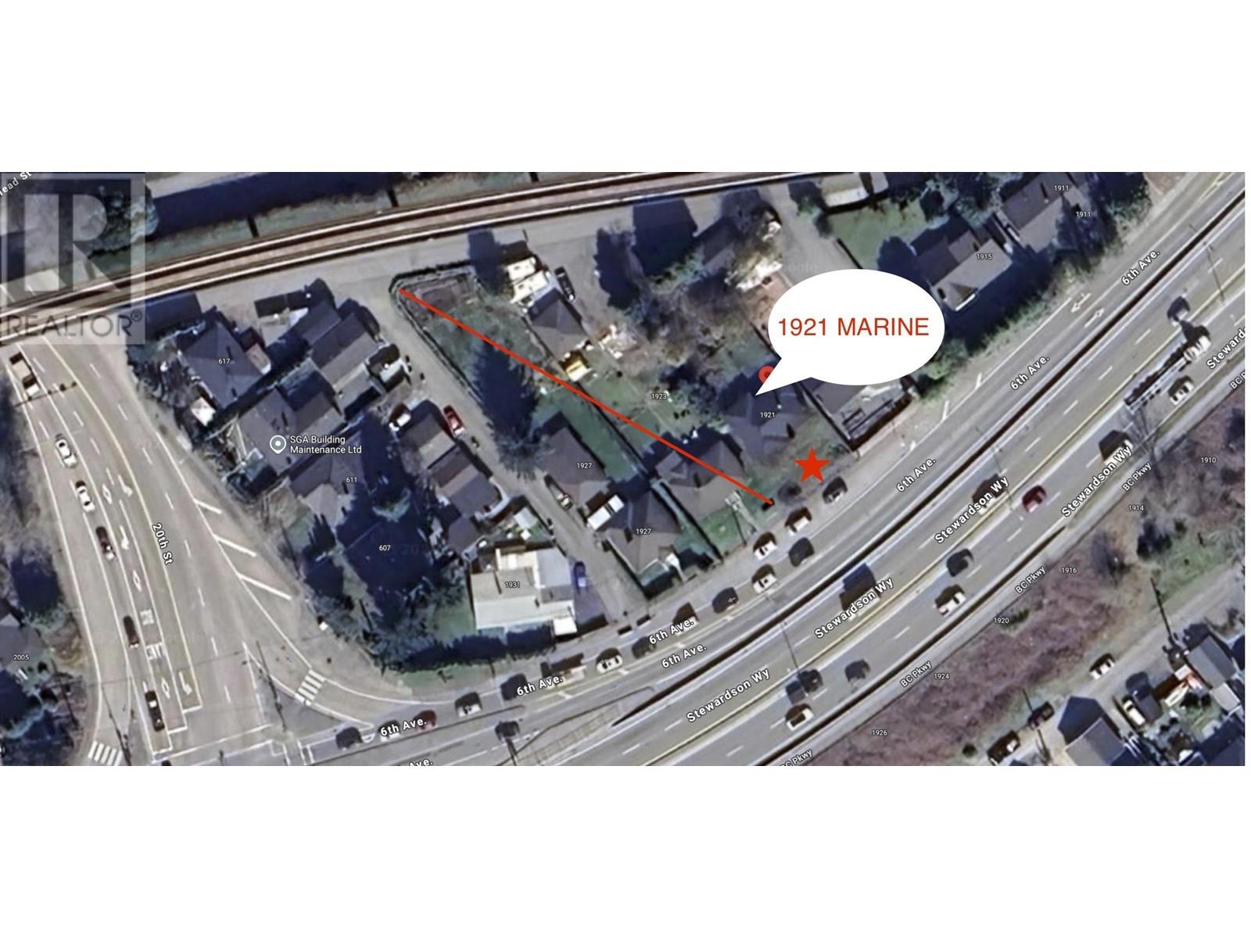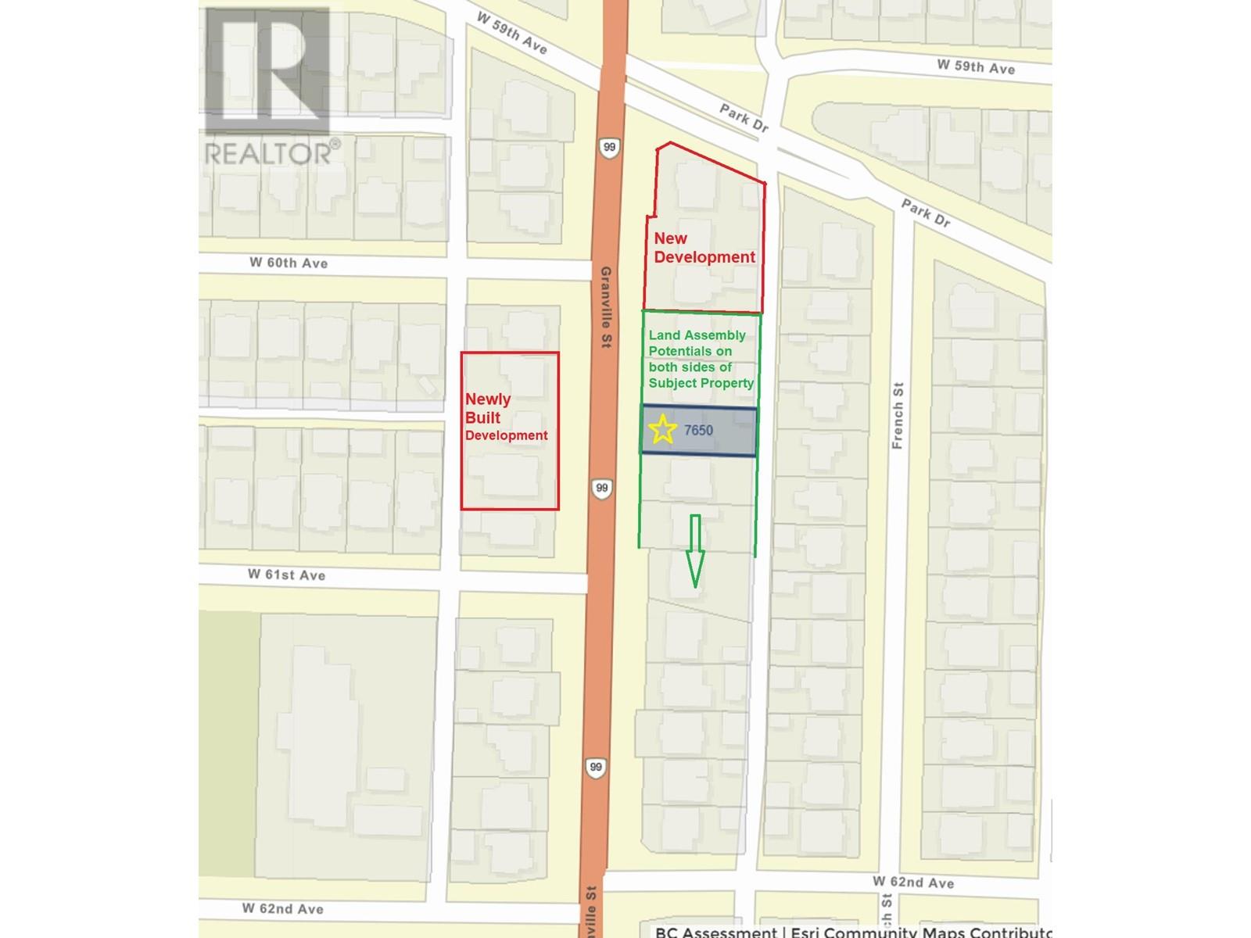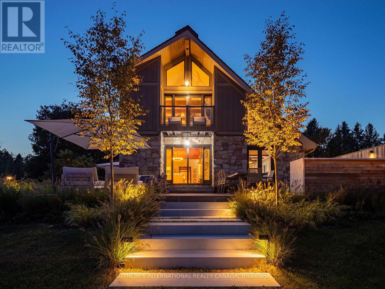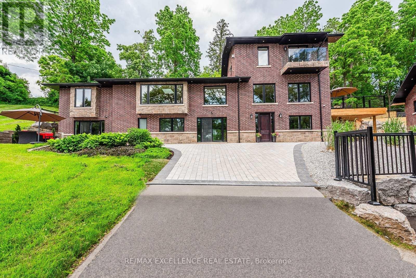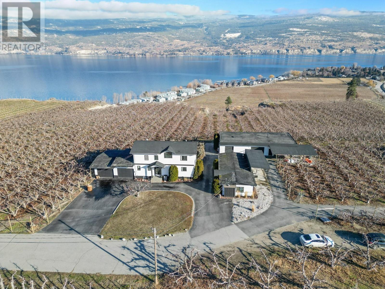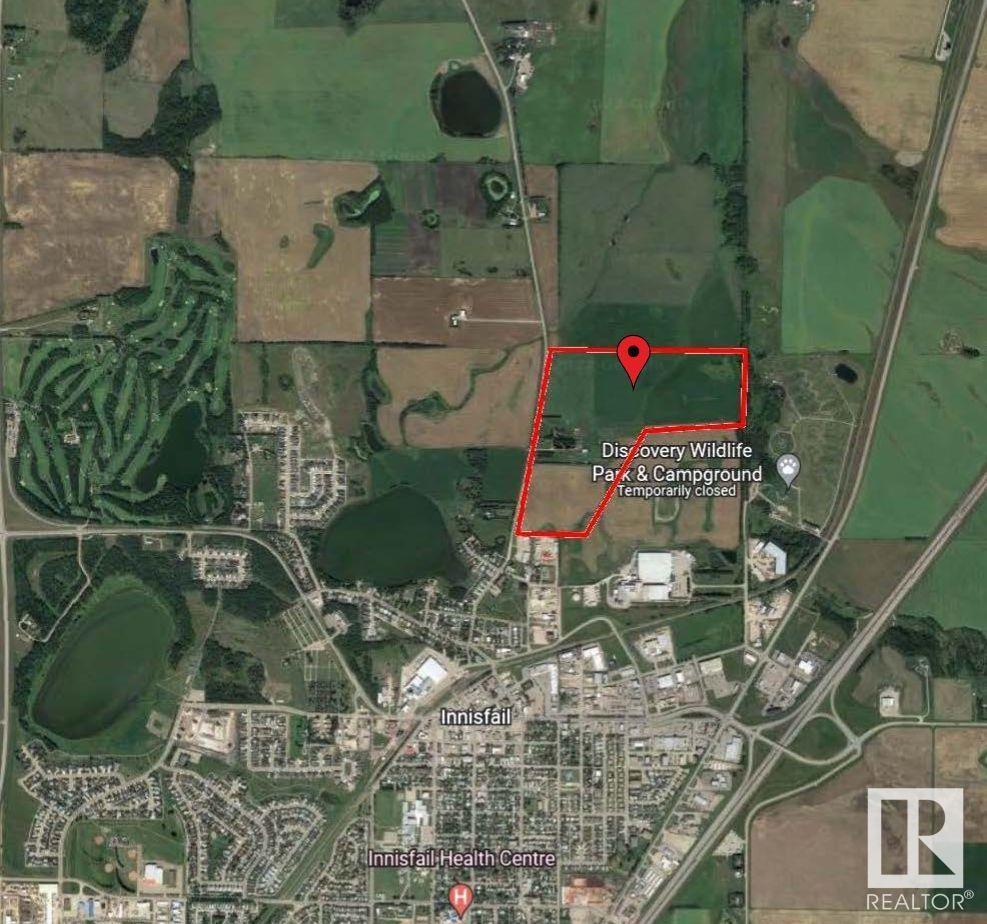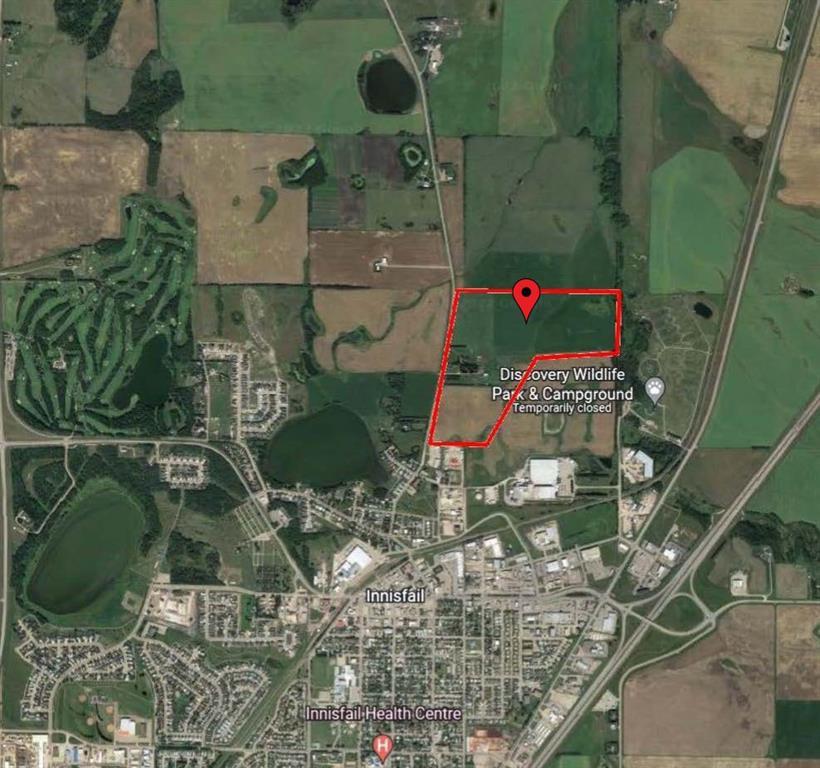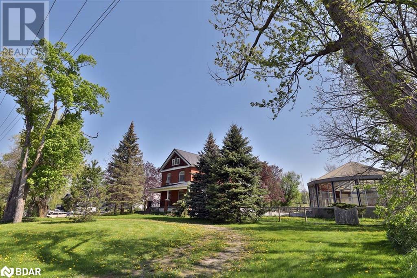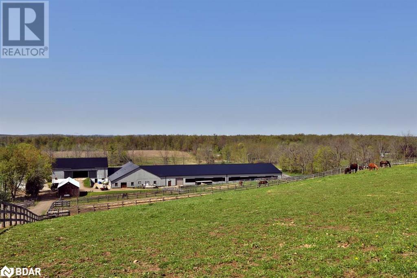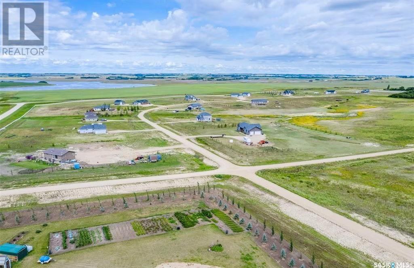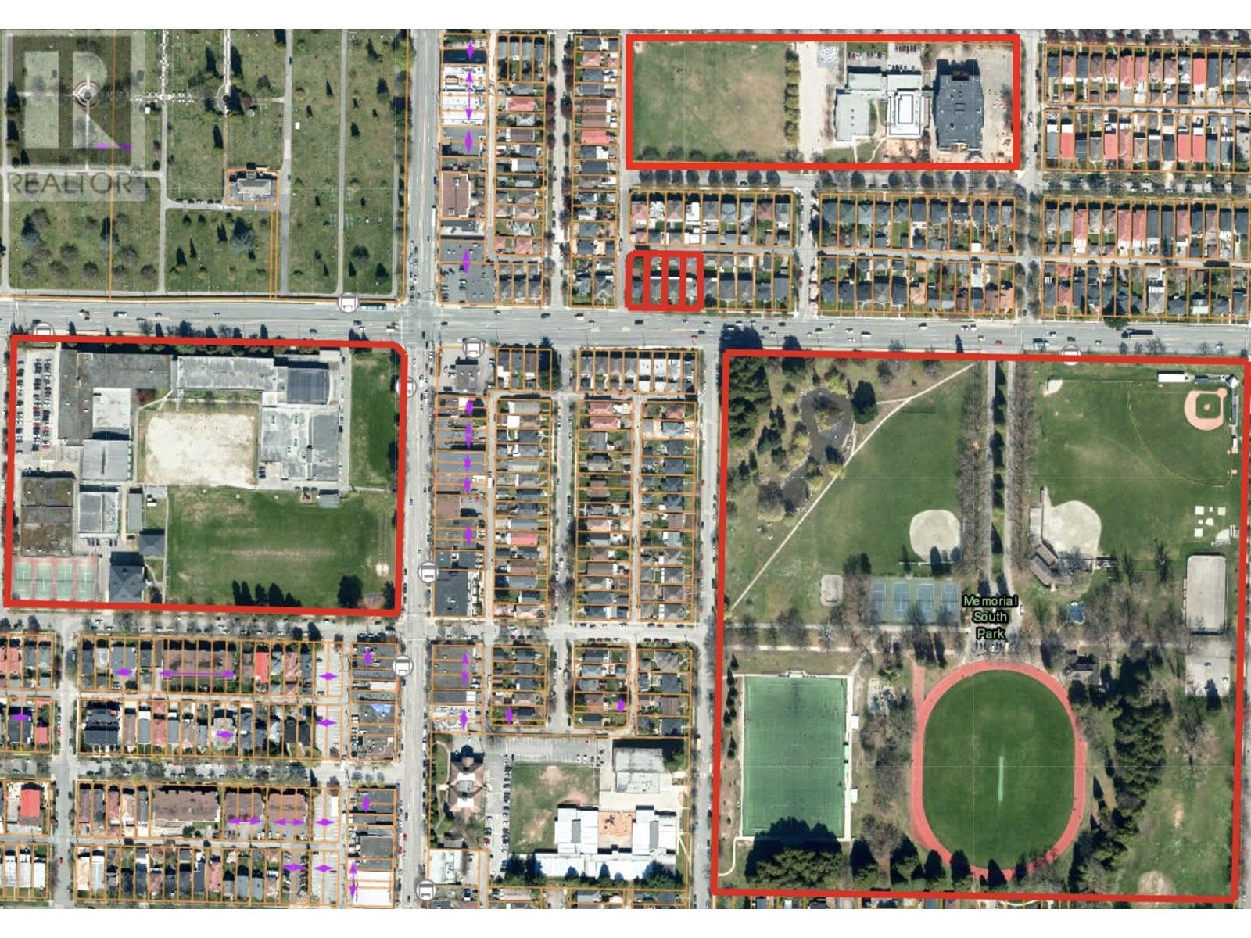112 Heritage Lake Drive Unit# 61
Puslinch, Ontario
Custom built all natural stone bungalow on a half acre in the prestigious gated community of Heritage Lake Estates. Located steps from a private lake, within 1 min to the 401 and close to schools and amenities this jaw dropping design features 12 foot ceilings, chevron flooring, custom lighting and F/P, incredible floor to ceiling windows, heated floors, 4 beds, 5 baths and over 4200 sq ft of living space. Net zero ready and fully smart wired with fibre optics and natural gas this home is future ready. Bold kitchen design tailored for entertaining features built in appliances, walk in pantry and a 20 foot island with granite counters that offers seating for up to 15! Large master suite with impressive luxury ensuite and WIC with built in's. Enjoy the comfort of warmed radiant hardwood floors in the fully finished lower level with oversized windows throughout, nearly 10' ceiling height and gas F/P. Oversized covered patio and 3 car garage, fully landscaped and irrigated with driveway parking for an additional 6-8. This builders quality is evident in every detail and is truly a must see home. (id:60626)
Eve Claxton Realty Inc
2730 Panorama Drive
North Vancouver, British Columbia
Nestled ON THE WATER in the heart of Deep Cove, 2730 Panorama Drive welcomes you to waterfront living. This charming home has been thoughtfully updated, offering a harmonious blend of character and modern convenience. Step into the past as it showcases original charm paired with modern updates. Embrace the waterfront lifestyle with your own 3 YEAR YOUNG PRIVATE DOCK. Whether it's launching a kayak, fishing, water skiing, or simply enjoying the view, the dock provides a perfect escape to serenity. The separate guest cottage provides a versatile bonus as a mortgage helper, guest house (perfect for extended family), or artist studio surrounded by inspiring beauty. An entertainer's dream, offering panoramic views of the Cove plus 5 OFF ROAD PARKING SPOTS! (id:60626)
Fair Realty
6 Firelane 11a Street
Niagara-On-The-Lake, Ontario
SELLER FINANCING AVAILABLE, OPEN TO TRADES. Welcome to Niagara on The Lake!! Canadas wine country. This unique and modern build is a true one of a kind with nothing else quite like it. No expense spared on every detail; a dream home that was designed and built to be your own personal resort. The terraced property carved into the shoreline to live, relax and entertain with a natural flow right to the lake where you can jump on your boat or simply put your toes in the water and soak it all in. Exterior is forty percent glass taking advantage of every last bit of its LakeOntario view and the Toronto skyline. Rooftop patio allows you to enjoy 360 views of the lake and the beautiful Niagara surrounding farmland. If thats not enough, be the first to have a rooftop swimming pool in Niagara, Dream kitchen with built in fridge and freezer, ice maker, temperature-controlled wine room, movie theatre, heated concrete floors throughout; the list goes on and on. This level of finish and lifestyle rarely come up for sale. (id:60626)
Revel Realty Inc.
1897 Blind Bay Road
Sorrento, British Columbia
1897 Blind Bay Road, truly a home like no other. Situated on over 2 acres with 320 feet of lakeshore on the renowned Shuswap Lake, this custom Timber Kings log home embodies the west coast chalet Canadian log home that many only dream about. The towering full logs in this home must be seen to experience the calming feeling of being surrounded by nature in a comfortable and cozy atmosphere that only log homes offer. Featuring a towering real stone fireplace on the main level, radiant in-floor heating plus forced air and central air, the home is perfectly climate-controlled. North-facing with the enduring strength of an old-growth forest, it stands unwavering in its stoic, majestic presence. Western exposure captures stunning sunsets over the lake, with lake views filtering through the trees.With 5 bedrooms, 4 bathrooms, and a detached triple garage, this property has ample space for all the toys needed to enjoy this lifestyle—and plenty of room for friends and family to enjoy it with you. Measurements were taken by Matterport, and due to the unique nature of a log home, measurements may vary. Additional plans for a 4-bay garage are also available. New home warranty commenced in 2018 with the builder. Check out the 3D tour and video. (id:60626)
Fair Realty (Sorrento)
Advantage Property Management
4150 Seddon Road
Kelowna, British Columbia
This stunning Whistler-style home is a masterpiece of design, quality, and timeless appeal. From its soaring ceilings and grand stone fireplaces to the rich travertine and hardwood floors, every detail exudes elegance and comfort. A chef's dream, the gourmet kitchen boasts top-end appliances, ample space for cooking and entertaining, and room for chef's helpers and taste testers alike. The adjacent bar and pool room offer seamless indoor-outdoor living, featuring a service window to the deck and convenient bathroom access to the outdoor pool area. Step onto the expansive pool deck, ideal for hosting large gatherings, whether lounging, swimming, barbecuing, or sunbathing. Beyond the main living space, this estate features four generously sized bedrooms, a spacious gym, a theatre room, a wine room, and a walk-out recreation room in the basement—perfect for family living and entertaining. Above the four-car garage, a private two-bedroom nanny suite with its own laundry ensures both convenience and privacy. The garage itself includes an office and an additional bathroom, catering to work-from-home needs or extra storage. Outdoor enthusiasts will love the numerous parking spaces for RVs and guests, as well as the concrete and fenced sport court—perfect for basketball in the summer or an ice rink in the winter. This extraordinary estate seamlessly blends luxury, functionality, and the beauty of Kelowna living. Don’t miss the chance to make it yours! (id:60626)
Royal LePage Kelowna
296 Elm Road
Toronto, Ontario
Step into the future with this stunning luxury smart home where sleek modern design meets cutting-edge technology for effortless living. This exceptional residence features high-end finishes, soaring ceilings, and floor-to-ceiling windows that flood every room with natural light and breathtaking views. The open-concept living space offers a seamless blend of style and comfort, complete with custom wood accents and a cozy fireplace perfect for year-round enjoyment. The gourmet chefs kitchen boasts sleek surfaces, abundant natural light, and scenic views that make cooking a true pleasure. Upstairs, the serene primary suite is your private retreat, featuring a balcony with treetop views and spa-like tranquility. Each additional bedroom is bright and spacious, with a versatile bathroom that easily converts from shared to private ensuite. The expansive lower level is designed for entertaining, featuring high ceilings, a fireplace, built-in karaoke system, and disco lighting ideal for unforgettable gatherings or relaxing nights in. Enjoy complete control of your homes lighting, climate, security, and entertainment with integrated smart home technology, all at your fingertips. Outside, a private backyard oasis surrounded by lush greenery provides the perfect setting for summer soirées or quiet relaxation. The architecturally striking garage is an artistic statement, completing this unique property. Don't miss your chance to own this rare blend of luxury, technology, and nature. (id:60626)
Royal LePage Your Community Realty
128 Arnot Crescent
Blue Mountains, Ontario
This custom-built home in the Nipissing Ridge community offers luxury mountain living at the base of Alpine Ski Club and Craigleith. Steps from skiing, hiking, and the shores of Georgian Bay, and minutes to the boutiques, restaurants, and golf courses of The Blue Mountains, it blends year-round recreation with upscale comfort. The 20-foot ceiling great room features expansive windows framing mountain views and a 48-inch linear gas fireplace. The chef's kitchen is equipped with a quartz waterfall island, prep area, beverage station, and premium appliances including a 48-inch Monogram gas range and fridge, Miele dishwasher, wine cooler, and beverage fridge. The main floor primary suite provides a private retreat with a floating vanity, double sinks, glass-enclosed double shower, freestanding tub, heated floors, and a custom dressing room. Engineered hardwood floors, a pre-wired sound system, and a dedicated office enhance everyday living. Upstairs offers a family/games room and three bedrooms, each with an ensuite. The finished lower level includes a family room, games area, two bedrooms, additional bathrooms, in-floor heating, and durable vinyl flooring. Exterior features include stone and wood finishes, an 8-foot glass-paneled entry door, and 9x9 garage doors with a lift system. Move-in ready, this is a rare opportunity to enjoy an active, four-season lifestyle in one of the areas most sought-after communities. (id:60626)
Royal LePage Signature Realty
Ph1 - 445 Elizabeth Street
Burlington, Ontario
UNCOMPROMISING LUXURY IN DOWNTOWN BURLINGTON - This one-of-a-kind penthouse in an exclusive 13-suite boutique condominium offers 3,017 sq ft of refined living, with four private terraces - each showcasing panoramic views of Lake Ontario and downtown Burlington. Flooded with natural light, the residence features soaring 11-ft ceilings, hardwood and marble floors, and an integrated Bang & Olufsen sound system throughout. Enter through grand double doors into a marble foyer that opens into a spectacular Great Room with a dramatic 21-ft domed ceiling, crystal chandelier, gas fireplace, and walkout to a stunning 30' x 9' terrace. The chefs kitchen is appointed with built-in Miele appliances, custom cabinetry, and island seating, with direct access to a terrace equipped with a natural gas BBQ. A separate formal dining room with elegant chandelier and detailed ceiling mouldings enhances the condos timeless appeal. The first bedroom includes a walk-in closet, 2-piece ensuite, intricate ceiling mouldings, and access to a private terrace ideal as a guest suite, lounge, or office. Down the hall, a second bedroom features a statement chandelier, adjacent laundry room, and access to a designer 4-piece bath with soaker tub. The primary suite is a serene retreat, offering dual walk-in closets, a spa-inspired bath with oversized glass shower and private water closet, a lounge nook perfect for reading or working, and its own private terrace. Includes 2 underground parking spaces and a storage locker. An exceptional alternative to a large home - ideal for those seeking space, privacy, and refined urban living. Just steps to fine dining, boutique shopping, the Performing Arts Centre, Spencer Smith Park, and close to the QEW, 403, 407, and GO. NOTE: Dogs are not permitted. (id:60626)
Keller Williams Edge Realty
445 Elizabeth Street Unit# Ph1
Burlington, Ontario
UNCOMPROMISING LUXURY IN DOWNTOWN BURLINGTON - This one-of-a-kind penthouse in an exclusive 13-suite boutique condominium offers 3,017 sq ft of refined living, with four private terraces - each showcasing panoramic views of Lake Ontario and downtown Burlington. Flooded with natural light, the residence features soaring 11-ft ceilings, hardwood and marble floors, and an integrated Bang & Olufsen sound system throughout. Enter through grand double doors into a marble foyer that opens into a spectacular Great Room with a dramatic 21-ft domed ceiling, crystal chandelier, gas fireplace, and walkout to a stunning 30' x 9' terrace. The chef’s kitchen is appointed with built-in Miele appliances, custom cabinetry, and island seating, with direct access to a terrace equipped with a natural gas BBQ. A separate formal dining room with elegant chandelier and detailed ceiling mouldings enhances the condo’s timeless appeal. The first bedroom includes a walk-in closet, 2-piece ensuite, intricate ceiling mouldings, and access to a private terrace—ideal as a guest suite, lounge, or office. Down the hall, a second bedroom features a statement chandelier, adjacent laundry room, and access to a designer 4-piece bath with soaker tub. The primary suite is a serene retreat, offering dual walk-in closets, a spa-inspired bath with oversized glass shower and private water closet, a lounge nook perfect for reading or working, and its own private terrace. Includes 2 underground parking spaces and a storage locker. An exceptional alternative to a large home - ideal for those seeking space, privacy, and refined urban living. Just steps to fine dining, boutique shopping, the Performing Arts Centre, Spencer Smith Park, and close to the QEW, 403, 407, and GO. NOTE: Dogs are not permitted. (id:60626)
Keller Williams Edge Realty
3315 30 Avenue
Vernon, British Columbia
A rare opportunity to acquire a high-exposure, dual-title mixed-use commercial building in the heart of downtown Vernon’s C7 Heritage Business District, offering approximately 15,000 sq. ft. across multiple levels. The main floor is anchored by a popular, long-term tenant currently operating a restaurant, while the upper level features a 30-bed hostel with a manager’s suite, providing additional rental income. The lower level includes a newly renovated, licensed cannabis dispensary — built out and ready for launch — along with additional flexible space ideal for retail, wellness, or entertainment-oriented uses. C7 zoning supports a broad range of commercial, cultural, and service-based operations, including retail, arcades, animal grooming, educational facilities, and private clubs. It also permits liquor primary establishments, creating future potential for a lounge, bar, or club concept in the lower level, subject to approvals. With the building currently improved to only two storeys above grade, there may be potential for vertical expansion or redevelopment in the future. A freight elevator supports operational functionality, and the walkable downtown location adds long-term value to this adaptable, income-generating asset. (id:60626)
Oakwyn Realty Okanagan-Letnick Estates
Royal LePage Downtown Realty
14203 Trites Road
Surrey, British Columbia
Close to Assessment Value! Introducing this stunning luxury home on a 14,260 sq ft hillside lot in highly sought after Panorama Ridge. Enjoy panoramic ocean views, full sun exposure, and luxurious living. This grand residence features a chef's kitchen, double freestanding staircase, elevator, A/C, and heated driveway alongside a 2 bedroom suite. Thoughtfully designed with high-end finishes throughout with no expense sparred. Spacious layout includes a theatre room, open wet bar, and generous entertainment space on the first floor. Each bedroom boasts its own private balcony and fireplace. Multiple balconies throughout to soak in the serene views. Beautifully landscaped with palm trees. 2-5-10 warranty included. Walking distance to scenic trails and parkland. (id:60626)
Ypa Your Property Agent
32702 Harris Road
Abbotsford, British Columbia
Desirable Corner Property with 2 Legal Homes and 2 Road Frontages on 19.97 Acres in a Great Central Location in Matsqui Prairie. Approximately 17 acres planted in mature Blueberries. Original farmhouse and barn have access off of Harris Rd. Both homes are connected to City Water. There is also plenty of room for truck parking. The Primary 2778 sq ft Basement Entry 5 bedroom/3 bath home with a 2 Bedroom In-Law Suite and a large sundeck for entertaining with Mt Baker views plus a detached single bay garage/workshop has access off of 5541 GLADWIN RD. (id:60626)
Homelife Advantage Realty Ltd.
6036 Brantford Avenue
Burnaby, British Columbia
Extraordinary defined luxury custom-Built Brand NEW home located in Burnaby most desirable neighborhood Upper Deer Lake area with fully usable 52x139, 7241 sqft lot! This lovely dream house has a fantastic floor plan. Top floor has 4 BDRMS with private baths. Open concept main floor includes a spacious exquisite kitchen and Extra size WOK kitchen with high end SS appliances. Features include radiant heat, Air-conditioning, radiant heat, HRV, security system. Basement has 3 separate entrances give a great potential for your imagination. Double Garage has rough-in bathroom and EV charger. Super convince location easy close to crystal mall, metro town and rec center. Brantford elementary and Burnaby central secondary school Catchment. Open House SAT SUN (Sep 6,7th) 2-4pm. (id:60626)
Lehomes Realty Premier
684 Porter Street
Coquitlam, British Columbia
EXQUISITE EUROPEAN-INSPIRED MODERN LUXURY HOME!** Elegantly built on a 9808 sf lot in gorgeous Como Lake neighborhoods, this residence offers 5716 sf of living space. Two expansive levels flow above a huge functional basement, achieving an ideal balance of daily comfort and pleasant ambiance. The basement includes a well-designed guest suite and a 2-bedroom suite, both with separate entrances. The executive chef's kitchen boasts Bosch appliances and a spacious wok kitchen, while gorgeous bay windows enhance the luxurious depth. Highlights include a wide-open front garden and an impressive, extensively landscaped backyard. Features double driveway access and a two-car garage. please schedule viewings one day in advance. OPEN HOUSES SAT (SEP 6) at 2-4pm! (id:60626)
Lehomes Realty Premier
3460 Beach Dr
Oak Bay, British Columbia
Open house Sat 11am - 12.30pm Sep 6 Tucked behind a canopy of mature trees on nearly an acre in the prestigious Uplands, 3460 Beach Drive is a legacy property with timeless appeal. This stately 5-bed, 3-bath home offers over 4,600 sqft of finished living space across 3 levels. Gracious principal rooms feature wood-beamed ceilings, oversized windows, and rich character details throughout. Designed for entertaining, the main floor opens to an expansive 42' covered patio overlooking lush, park-like grounds. Upstairs, the spacious primary suite features a private balcony, while the lower level boasts media room, sauna, and large rec room. The property also features a double garage, carport, treehouse, and garden beds—blending function & charm. A detached studio provides flexible space, ideal for an art studio, home gym, or private office. Located just moments from the Royal Victoria Yacht Club, Uplands Park, and the stunning shoreline, this is an exceptional opportunity in one of Victoria’s most sought-after neighbourhoods. (id:60626)
The Agency
406 - 1700 Avenue Road
Toronto, Ontario
Sophisticated Corner Suite with Unmatched Luxury at 1700 Avenue Rd. Discover refined condo living in this one-of-a-kind 3-bedroom, 3-bathroom residence in a prestigious new development by Empire Communities. This expansive corner suite is flooded with natural light from its coveted south and east exposures, and offers seamless indoor-outdoor living with three private balconies. The chef-inspired kitchen is a true showpiece, featuring a breakfast bar, premium appliances, and elegant finishes designed for both everyday living and entertaining. The primary bedroom retreat is thoughtfully designed with his-and-her walk-in closets, a 5-piece spa-like ensuite, and a private sitting area for ultimate relaxation. With 2 underground parking spaces (can be wired for 2 electric charging stations) and a locker included, this home combines modern convenience with timeless elegance. Every detail has been curated to deliver the ultimate urban lifestyle in one of Torontos most sought-after neighbourhoods. (id:60626)
RE/MAX Hallmark Realty Ltd.
78 South Kingsway
Toronto, Ontario
Luxury, Location & Lifestyle! This stunning custom-built residence nestled in one of Torontos most coveted & affluent enclaves, offers the pinnacle of modern luxury living. Perfectly situated on a 187ft deep lot & boasts nearly 3,700 square ft of modern designed living space, incl a bright & spacious walkout basement w/ immense income potential or the ideal setting for a private nanny or in-law suite. Excellent curb appeal w/ striking stucco & stone façade, framed by a grand 8ft solid mahogany entry door. Step inside to discover refined finishes at every turn from 7'' wide naked engineered oak flooring & custom oak staircases w/integrated lighting & glass railings, to the natural light cascading through the skylight above. Enjoy designer chef's kitchen by Selba, showcasing a massive quartz waterfall island & professional grade s/s Bosch appliance package. This space flows seamlessly into the open-concept living, dining, & family areas enhanced by smart lighting, in-ceiling speakers, automatic blinds, & a state-of-the-art security system. Four spacious, king-sized bdrms each offer ensuite access w/heated flooring. The primary retreat featuring a private balcony, dual walk-in closets & a spa-like 5pc ensuite w/ a freestanding tub, dbl vanities, & an oversized frameless glass shower. The fully finished walk-up bsmnt expands the homes living potential, complete w/ a large recreation area, custom wet bar, 5th bdrm & a stylish 3pc bath ideal for guests, in-laws, or rental opportunities. Walk out to a professionally landscaped backyard & entertain in style beneath the custom deck cedar shake ceiling, complemented by pot lights & integrated speakers. Situated steps from the charm & vibrancy of Bloor West Village, this exceptional residence offers unparalleled access to High Park, the Humber River, Lake Ontario, top-ranked schools, transit, highways & every urban convenience. (id:60626)
RE/MAX Hallmark Realty Ltd.
10286 - 10288 River Road
Delta, British Columbia
Excellent development opportunity in North Delta! Three adjacent properties on River Road total approx. 1.37 acres with potential rezoning to support ~50 townhomes (subject to City approval). Tentative rental income of ~$25,000/month helps offset holding costs. Future assembly with front lots could expand the site to ~2 acres for 75+ townhomes. Preliminary drawings and reports are available for qualified buyers. Prime location near the Fraser River with access to highways 91, 99, 10 & 17, transit, schools, shopping, and recreation. Buyers to verify with City of Delta. Showings by appointment only. Increased density is encouraged here to address housing needs-an attractive opportunity for developers and investors. Amenities include parks, community centres, dining, and employment hubs near. (id:60626)
Keller Williams Ocean Realty
Team 3000 Realty Ltd.
16690 Mcnair Drive
Surrey, British Columbia
ELEVATED LUXUARY! Custom-built 5300+ SF home features 6 bedrooms and 8 bathrooms, located on the coveted McNair Drive in the boutique community of April Creek in the heart of sunny South Surrey. Spacious 10,000+ SF lot, boasts a unique grade-level backyard that faces south. Interior Designed by Jamie Banfield, this stunning 3-level residence showcases exquisite Shinoki millwork and a $200K Miele appliance package. Highlights include a main floor guest suite with ensuite, wok kitchen, 12-zone radiant heating, AC, elegant European windows and doors, a suspended engineered staircase, elevator, and full home automation. Elevated living with panoramic views, spa-inspired gym, entertainer's outdoor kitchen, private office, and soaring ceilings-all near Southridge, Morgan Creek Golf, & shopping. (id:60626)
RE/MAX Colonial Pacific Realty
272210 Range Road 291 Ne
Airdrie, Alberta
Opportunity knocks! 40 Acres on pavement INSIDE northeast Airdrie City Limits, north of the East Points Area Structure Plan and across from future 185 acre Airdrie Regional Park and Croxford Estates. Panoramic West Views! 660 foot frontage onto paved Range Road 291 (future Airdrie main route). Ideal for home business (by permit), mini ranch or variety of permitted and discretionary uses. Features a 1,505 sq.ft. fully developed bungalow with heated oversize attached garage. Bright open plan with a spacious great room with vaulted ceiling and fireplace, formal dining area, and roomy kitchen with nook and covered deck access. Lower level is fully developed with bedroom, full bath, large den, and spacious living area. Includes major appliances and window coverings. Ideal for animals or home business with detached heated 28' x 30' shop with box stalls and 10' x 25' storage shop. Highway 2 north, east on Highway 567, north on paved Range Road 291. Cabin in back trees also for sale. GST may be applicable. (id:60626)
Legacy Real Estate Services
5218 219a Street
Langley, British Columbia
Spectacular traditional plan, 2 story + bsmt home on 0.437 ac lot on quiet culdesac in central Murrayville built by award winning builder & boasts dramatic soaring ceilings, gorgeous h/w flrs & finishing. Great rm w/19'6 ceilings & adjoining din rm. Spectacular kitchen w/gorgeous Baltic Birch cabinets, side by side subzero fridge/freezer, granite counters w/breakfast bar, 5 zone Wolf stove & 2 d/w & adjoining family rm. Mn fl den. Upper level boasts games rm, laundry & 4 spacious bdrms including primary bdrm w/sitting area, w/i closet & 5 pce ensuite. Heat pump, generator, stamped concrete d/w & patio, salt water pool, detached shop w/parking for 4 cars, hoist & finished 2nd flr & separate shed. ZONING ALLOWS ACCESSORY DWELLING UNIT WHERE MAIN DWELLING DOESN'T HAVE A SUITE. (id:60626)
Century 21 Coastal Realty Ltd.
109 Pefferlaw Road
Georgina, Ontario
A Fabulous Opportunity To Own the Developable Land of 41.39 Acres In The Heart Of Pefferlaw, the Next Develop Spot! Within the Pefferlaw Secondary Plan, the West portion & Part of North Area of the Land are Designated As "Residential" in the Assessment Notice and the Property is Described As or 100-Vacant residential land...". Ready to be Developed for Multiple Estate Homes, or for Future Opportunity to be Divided into Much More Small Building Lots. Fronting on Pefferlaw Rd, and Close to Lake Ridge Rd (the Regional Boundary), Near Planned Future Extension of HWY 404 and Lake Simcoe. Clear and Plain, No Mountain Rocks and Forests! As First Step, Buyer May Apply for to Rebuild Houses Besides the Old Structures on the Land. No Municipal Address Assigned now, But May Apply for As 109 Pefferlaw Rd. Only 55 Minutes to Toronto. Buyers Do Due Diligence to Verify Taxe, Lot Size, Zoning, , etc. Pls See Attached File for More Details. **EXTRAS** Possible VTB Mortgage for Qualified Buyer. Pefferlaw Is The Last Place of York Region To Invest In Developable Lands At Affordable Price For Future Soaring Value. The Utilities Available on Pefferlaw Rd. (id:60626)
Homelife New World Realty Inc.
109 Pefferlaw Road
Georgina, Ontario
A Fabulous Opportunity To Own the Developable Land of 41.39 Acres In The Heart Of Pefferlaw, the Next Develop Spot! Within the Pefferlaw Secondary Plan, the West portion & Part of North Area of the Land are Designated As "Residential" in the Assessment Notice and the Property is Described As or 100-Vacant residential land...". Ready to be Developed for Multiple Estate Homes, or for Future Opportunity to be Divided into Much More Small Building Lots. Fronting on Pefferlaw Rd, and Close to Lake Ridge Rd (the Regional Boundary), Near Planned Future Extension of HWY 404 and Lake Simcoe. Clear and Plain, No Mountain Rocks and Forests! As First Step, Buyer May Apply for to Rebuild Houses Besides the Old Structures on the Land. Buyers To Do Due Diligence. No Municipal Address Assigned now, But May Apply for As 109 Pefferlaw Rd. Only 55 Minutes to Toronto. Pls See Attached File for More Details. **EXTRAS** Possible VTB Mortgage for Qualified Buyer. Pefferlaw Is The Last Place of York Region To Invest In Developable Lands At Affordable Price For Future Soaring Value. The Utilities Available on Pefferlaw Rd. (id:60626)
Homelife New World Realty Inc.
10115 107 Av Nw Nw
Edmonton, Alberta
Excellent investment - two storey mixed commercial building located on high traffic road of 107 Avenue. Approximate 15,600 sqft on 2 levels - consisting of 5 retail spaces on main floor with own utility meters. 9 units on second floor (1-1 bedroom, 6-2 bedroom, 2-3 bedrooms) which were built in 2000. Many upgrades: new roof in 2014, upstairs boiler in 2010, upstairs hot water tank in 2015, parking surface in 2012, exterior face lift in 2012, signs in 2018, upstairs ceramic tiles in 2017. 23 Parking stalls, 2 parking stalls rented to next door dentist, 1 garage rented to a mechanic. (id:60626)
RE/MAX Real Estate
10119 Yonge Street
Richmond Hill, Ontario
Rarely Offered Well Managed Property On Yonge St Consisting Of 2 Solid Commercial Tenants & 3 Apartments Comprised Of 1-2 Bedroom Unit & 2-1 Bedroom Units. Fully Leased. Located In A Highly Coveted & Sought After Section Of Yonge St. Excellent Street Exposure Close To All Amenities. Ideal Location. Large Lot With Municipal Parking Across From Property. This Gem Offers An Outstanding Investment Opportunity With Continued Rental Growth & Asset Appreciation. Don't Miss This Opportunity. Tremendous Upside **EXTRAS** Tremendous Opportunity On Yonge St That Can Be Added To Your Real Estate Portfolio. Address is 10117 & 10119 Yonge St. Fully Leased. High Pedestrian/Vehicular Traffic Counts. 4 Parking Spots. Lots Of New Development In Neighbourhood (id:60626)
RE/MAX Ultimate Realty Inc.
640 1st Ave
Ladysmith, British Columbia
Own & Transform the Ladysmith Inn (The Sporty)! This bar, restaurant, and hotel is ready for a visionary entrepreneur. With seating for 200, a pool table, entertainment space, and a cozy gas stove, it's primed for success. The commercial kitchen includes a walk-in freezer, cooler, and gas appliances—perfect for high-volume service. . An additional 1,752 sq. ft. main-floor retail space on First Avenue offers potential for a complementary business. Upstairs, 14 rental suites provide steady income, including a beautifully upgraded two-bedroom owner’s suite. With multiple revenue streams and endless possibilities, this is your chance to renovate, rebrand, and build a thriving hospitality business. Financials available upon signing an NDA. Are you ready to make it yours? For more information or a viewing, let's Get in Touch . Lorne at 250-618-0680. (id:60626)
Royal LePage Nanaimo Realty Ld
102 Hidden Ridge Court
Sudbury, Ontario
Welcome to one of Sudbury's most spectacular family-oriented homes. This custom marvel, built by Clemchar, sits on a double-wide lot spanning nearly 3 acres, featuring over 10,000 square feet of total living space with zone-controlled in-floor heating. The first thing you'll notice upon entering is the meticulously laid engineered hardwood floors, accompanied by a grand staircase and large windows, complemented perfectly by modern lighting and a gas fireplace. The primary suite features an oversized walk-in closet, a gas fireplace, and a spa-like ensuite, offering true relaxation. The bright family room, with 18-foot ceilings and custom crown molding, flows beautifully past a second staircase into every chef's dream kitchen. Off the kitchen, you'll find a main-floor laundry room and a walkout to the covered deck overlooking your park-like backyard. The upper level features three additional bedrooms, each with its own walk-in closet, as well as an additional laundry room and two full baths. The loft above the garage, currently used as a games room, can easily be converted into an additional bedroom for a growing family. The lower level boasts a fully equipped gym, a massive sauna, and a bathroom/steam room, serving as the ultimate space for entertaining. Enjoy the open-concept kitchen, featuring a mix of leather-finished granite and reclaimed oak countertops, or cozy up by the wood-burning fireplace in the family room. You can't miss the stunning powder room or the billiard table on the way to one of three lower-level walkouts! The Control4 home automation system offers your family comfort and safety, with the luxury of controlling your home's entertainment system, blinds, security cameras, and locks from anywhere in the world. Built for the North, this home also features an immaculate four-car garage, plus an additional two-car garage at the back with its own workshop and in-floor heating—not to mention a dedicated laundry/tack room for horse lovers. (id:60626)
Royal LePage Realty Team Brokerage
161 Perryman Court
Erin, Ontario
Uncover the essence of upscale luxury and elegance in this brand new, masterfully crafted bungaloft nestled in a most sought after pocket of Erin. Constructed by the esteemed Homes Of Distinction, this extraordinary residence spans over 3,750 square feet and epitomizes a harmonious blend of grandeur and practicality with its 4+1 bedrooms and 5 bathrooms. Experience supreme extravagance as you step into this ultra high-end, exquisite sanctuary showcasing unparalleled finishes. Marvelous dream kitchen, complete with subzero fridge and 4 foot Wolf range, quartz counters, 2 dishwashers and beverage fridge with delightful custom bar/coffee area, overlooks the massive dining area. Dining room presents quadruple solid sliding doors that lead out to tiered armour stone/concrete patio overlooking the magnificent setting. Grand main floor primary bedroom boasts his/her floor to ceiling custom closets and breath-taking 5 piece ensuite bath. Chic laundry room, located on the main level for added convenience, showcases quartz, marble, heated floors and endless storage. Upper level introduces 3 awe-inspiring bedrooms, 2 full baths and open loft/office area. This area overlooks the glamorous and extravagant great room with gas fireplace and striking wainscotting focal wall with built-in reading benches. The expansive finished lower level is complete with sprawling recreation room featuring a remarkable bar with vast island and breakfast bar with stunning art-like quartz countertops/backsplash. Sizeable bedroom, full bathroom and a substantial exercise area completes this level. Massive 4 vehicle garage, geothermal heating and cooling, gorgeous mahogany front doors and heated floors. Don't miss this opportunity to embark on a journey of luxury living in an exquisite sanctuary nestled on a magnificent 1 acre setting! (id:60626)
RE/MAX Real Estate Centre Inc.
1354 1 Side Road
Burlington, Ontario
Gracefully designed for multigenerational living, this elegant home features a fully self-contained main floor 1-bedroom suite—perfect for extended family, private guests, or independent living with the comfort of being close. Whether it's in-laws, grown kids, or long-term visitors, everyone has space to feel at home—with a little luxury, and a lot less stress. Discover the epitome of luxury living with over 7500 sq ft of finished living in this stunning country property, just minutes from city amenities situated across from the exclusive Hidden Lake Golf Course. This expansive home features four generously sized bedrooms on the second floor, complemented by two well appointed shared bathrooms. The main floor boasts a serene primary suite with an ensuite bath and walk-in closet, while the heart of the home is a chef’s dream: an expansive kitchen outfitted with granite countertops, a convenient pot filler, a gas cooktop, built-in oven, walk in pantry and two dishwashers. The east wing offers a thoughtfully designed two-piece bath, a laundry room with a pet wash station, and a self-contained suite complete with a spacious bedroom, massive bathroom, kitchen with quartz island, and cozy family room with a fireplace. The fully finished basement adds even more appeal, featuring an exercise room, a four-piece bath, a wine room, a wet bar, a recreation room with a pool table, and a golf simulator area, perfect for entertainment and relaxation. Step outside to the huge covered composite deck featuring a fireplace, ideal for gatherings or tranquil evenings, all set on 0.69 acres with an ideal space for an inground pool. Park all of your cars in the 2 attached garages (double and 2.5 car). Experience the perfect blend of tranquility and modern luxury in this exceptional home. (id:60626)
Sutton Group Quantum Realty Inc.
11 & 12 - 4040 Steeles Avenue W
Vaughan, Ontario
Prime Commercial Space Available!, Presenting 4900 sq ft of professionally finished office space, currently occupied by a real estate brokerage for many years. This expansive space (Unit # 11 and 12) combining two units, features a total of 25 private offices, including 8 on the second floor, which is constructed with steel and concrete and accessible via an open stairway. In Busy Retail Plaza with Access To All Other Business Centre Amenities, Lots Of Natural Light, Large Parking Lots (298 Parking Spots), Located in a great area with an excellent location, this turn-key space is perfect for attracting major clients. Ideal for clothing markets, retail shops, property management firms, banks, large mortgage companies, real estate offices, law firms, and more. Featuring a spacious reception area, it is suitable for various business purposes, attracting high foot traffic and offering convenient access and visibility, And Close To Highway 407/400/401/427, It Accommodates Various Uses, From Service-Oriented Ventures To Commercial Offices. Don't Miss This Opportunity To Move Here...& Grown Your Business (id:60626)
Royal LePage Terra Realty
3503 Lakeshore Road
Lincoln, Ontario
RARE OPPORTUNITY: LAKEFRONT LUXURY MEETS VINEYARD EXCELLENCE. Nestled along 120 feet of Lake Ontario shoreline, this extraordinary estate allows for both sophisticated living and vineyard cultivation. Set on a coveted 10.9 acres, this magnificent property offers an unparalleled lifestyle opportunity. Embrace the vintner's lifestyle with 8.5 acres of meticulously maintained vineyard featuring four distinguished grape varieties: Shiraz, Kerner, Sauvignon Blanc, and Gewürztraminer. Whether you're an enthusiast seeking to produce your own collection or a connoisseur desiring the ultimate wine country lifestyle, this vineyard offers both prestige and potential. The property's shoreline has been professionally reinforced and protected, ensuring lasting enjoyment of your waterfront investment. Crafted in 1995 by the esteemed builder this 2,543 square foot residence features four bedrooms, 2.5 bathrooms, triple car garage and municipal water. The main-floor primary suite offers views of Lake Ontario, a walk-in closet and an updated 4-piece ensuite. Additional structures include a detached garage/workshop with concrete flooring and hydro service, and a solid 48' x 24' barn. Home features a propane fueled automatic backup power generator. This exceptional estate represents a once-in-a-lifetime opportunity to acquire a premium lakefront property with productive vineyard acreage—a combination rarely found. Here, luxury living meets agricultural heritage in perfect harmony, offering not just a home, but a distinguished lifestyle and potential legacy. Please Note: some photos have been virtually staged. (id:60626)
RE/MAX Escarpment Realty Inc.
3503 Lakeshore Road
Lincoln, Ontario
RARE OPPORTUNITY: LAKEFRONT LUXURY MEETS VINEYARD EXCELLENCE. Nestled along 120 feet of Lake Ontario shoreline, this extraordinary estate allows for both sophisticated living and vineyard cultivation. Set on a coveted 10.9 acres, this magnificent property offers an unparalleled lifestyle opportunity. Embrace the vintner's lifestyle with 8.5 acres of meticulously maintained vineyard featuring four distinguished grape varieties: Shiraz, Kerner, Sauvignon Blanc, and Gewürztraminer. Whether you're an enthusiast seeking to produce your own collection or a connoisseur desiring the ultimate wine country lifestyle, this vineyard offers both prestige and potential. The property's shoreline has been professionally reinforced and protected, ensuring lasting enjoyment of your waterfront investment. Crafted in 1995 by the esteemed builder this 2,543 square foot residence features four bedrooms, 2.5 bathrooms, triple car garage and municipal water. The main-floor primary suite offers views of Lake Ontario, a walk-in closet and an updated 4-piece ensuite. Additional structures include a detached garage/workshop with concrete flooring and hydro service, and a solid 48' x 24' barn. Home features a propane fueled automatic backup power generator. This exceptional estate represents a once-in-a-lifetime opportunity to acquire a premium lakefront property with productive vineyard acreage - a combination rarely found. Here, luxury living meets agricultural heritage in perfect harmony, offering not just a home, but a distinguished lifestyle and potential legacy. Please Note: some photos have been virtually staged. (id:60626)
RE/MAX Escarpment Realty Inc.
3503 Lakeshore Road
Lincoln, Ontario
RARE OPPORTUNITY: LAKEFRONT LUXURY MEETS VINEYARD EXCELLENCE. Nestled along 120 feet of Lake Ontario shoreline, this extraordinary estate allows for both sophisticated living and vineyard cultivation. Set on a coveted 10.9 acres, this magnificent property offers an unparalleled lifestyle opportunity. Embrace the vintner's lifestyle with 8.5 acres of meticulously maintained vineyard featuring four distinguished grape varieties: Shiraz, Kerner, Sauvignon Blanc, and Gewürztraminer. Whether you're an enthusiast seeking to produce your own collection or a connoisseur desiring the ultimate wine country lifestyle, this vineyard offers both prestige and potential. The property's shoreline has been professionally reinforced and protected, ensuring lasting enjoyment of your waterfront investment. Crafted in 1995 by the esteemed builder this 2,543 square foot residence features four bedrooms, 2.5 bathrooms, triple car garage and municipal water. The main-floor primary suite offers views of Lake Ontario, a walk-in closet and an updated 4-piece ensuite. Additional structures include a detached garage/workshop with concrete flooring and hydro service, and a solid 48' x 24' barn. Home features a propane fueled automatic backup power generator. This exceptional estate represents a once-in-a-lifetime opportunity to acquire a premium lakefront property with productive vineyard acreage—a combination rarely found. Here, luxury living meets agricultural heritage in perfect harmony, offering not just a home, but a distinguished lifestyle and potential legacy. Please Note: some photos have been virtually staged. (id:60626)
RE/MAX Escarpment Realty Inc.
10292 River Road
Delta, British Columbia
Excellent development opportunity in North Delta! Three adjacent properties on River Road total approx. 1.37 acres with potential rezoning to support ~50 townhomes (subject to City approval). Tentative rental income of ~$25,000/month helps offset holding costs. Future assembly with front lots could expand the site to ~2 acres for 75+ townhomes. Preliminary drawings and reports are available for qualified buyers. Prime location near the Fraser River with access to highways 91, 99, 10 & 17, transit, schools, shopping, and recreation. Buyers to verify with City of Delta. Showings by appointment only. Increased density is encouraged here to address housing needs-an attractive opportunity for developers and investors. Amenities include parks, community centres, dining, and employment hubs near. (id:60626)
Keller Williams Ocean Realty
Team 3000 Realty Ltd.
10308 River Road
Delta, British Columbia
Excellent development opportunity in North Delta! Three adjacent properties on River Road total approx. 1.37 acres with potential rezoning to support ~50 townhomes (subject to City approval). Tentative rental income of ~$25,000/month helps offset holding costs. Future assembly with front lots could expand the site to ~2 acres for 75+ townhomes. Preliminary drawings and reports are available for qualified buyers. Prime location near the Fraser River with access to highways 91, 99, 10 & 17, transit, schools, shopping, and recreation. Buyers to verify with City of Delta. Showings by appointment only. Increased density is encouraged here to address housing needs-an attractive opportunity for developers and investors. Amenities include parks, community centres, dining, and employment hubs near. (id:60626)
Keller Williams Ocean Realty
Team 3000 Realty Ltd.
294 Sunset Beach Road
Richmond Hill, Ontario
Introducing a One-of-a-Kind Custom-Built Home that Seamlessly Blends Luxury, Comfort, and Versatility. This exceptional residence features 4 spacious bedrooms, including two primary suites one conveniently located on the main floor for easy access, and another on the second floor offering added privacy and retreat. Both primary bedrooms boast elegant finishes and generous layouts, perfect for multigenerational living or hosting guests. At the heart of the home, the gourmet kitchen impresses with stainless steel appliances, high-end finishes, and an open-concept design ideal for cooking, entertaining, and family gatherings. For entertainment, enjoy your own private movie theatre for an authentic cinematic experience. The lower level includes a dedicated home office with a separate entrance perfect for working remotely or running a home-based business complete with an automatic door opener for added convenience. Step outside to your backyard oasis, featuring a custom stone fireplace, mounted outdoor TV, and a private hot tub for year-round relaxation. For automotive enthusiasts, the garage includes a car lift for maintenance, repairs, and showcasing prized vehicles. Adjacent to the garage is a separate trades mans workshop a spacious, well-equipped area ideal for contractors, artisans, or hobbyists, with ample room for tools, equipment, and storage. This property offers a rare combination of luxury living, entertainment, and functional workspaces a true must-see with too many upgrades to list! EXTRAS: Lawn Sprinklers, System Hot Tub, Lighting, Patio In Floor Heating Basement, Massive Separate Garage Stop (id:60626)
Royal LePage Your Community Realty
1921 Marine Way
New Westminster, British Columbia
Developer Alert! Ideal for redevelopment to 4 to 6 Storey Multifamily. Prime opportunity for redevelopment in a rapidly evolving area of New Westminster. This site is ideally located just steps from the 22nd Street SkyTrain Station, offering excellent transit connectivity. A true Transit-Oriented Development (TOD) investment opportunity-check with the City of New Westminster regarding OCP and future land use potential. Don't miss this chance to be part of a growing, well-connected community. (id:60626)
RE/MAX Select Properties
7650 Granville Street
Vancouver, British Columbia
BUILDER ALERT! Investment & Development Opportunity in Marpole! This two-story home in Vancouver's Marpole neighborhood is a prime prospect for investors and builders. With hardwood floors, 2 bedrooms + den on the main floor, and a separate entrance leading to 3 additional bedrooms below, it's perfect for rental income or redevelopment. Situated on a 6136 sqft lot, ripe for land assembly and development, it offers ample parking and is conveniently close to amenities and top schools. RM-8N Zoning can build up to the maximum Floor Space Ratio (FSR) of 1.20, six unit stacked townhomes or assemble with neighboring properties for row townhouses. (id:60626)
Lehomes Realty Premier
5906 Winston Churchill Boulevard
Erin, Ontario
A world of timeless sophistication and unparalleled exclusivity unfolds. Nestled on 18 secluded acres, this estate boasts over 5,450 sqft of exquisitely designed living space, set against the backdrop of a mature forest. Every step onto this estate unveils an extraordinary lifestyle. The moment you arrive, panoramic views of the water, Miami-style modern landscaped pool area, & woodland greet you, centering around your private pond. Meandering trails weave through the untouched serenity of nature, offering an idyllic escape for exploration & tranquility. Crafted with a superior level of artistry and bespoke finishes, this freshly painted home combines timeless design with modern functionality. The grand primary suite serves as a personal retreat with its sitting room, a private balcony, and views that inspire morning reflection or evening serenity. The heart of the home is its gourmet kitchen, complemented by four well-appointed bedrooms & five bathrooms. Invision, unwinding by a stunning wood-burning fireplace, beautifully set against a dramatic stone wall. Whether it's the soft crackle of the fire or the serene views of your outdoor haven, every moment here invites you to relax, recharge, & revel in the luxury of your surroundings. This estate is a true entertainer's dream. Seamless indoor & outdoor venues, meticulously landscaped designer by Leigh Gravenor, with multiple lounging areas, outdoor kitchen, 2520 sqft of reflective glassed-in pool area with an infinity edge saltwater pool. An elegant covered cabana provides a wood-burning fireplace, pop-up TV, sauna, wet bar, changing room, two-piece bathroom, and outdoor shower. The rejuvenating hot tub integrates into your private resort-like haven. Enjoy exclusive amenities including private trails, fishing, & skating, all designed havens for discerning nature lovers seeking the pinnacle of luxury living. Conveniently located 1 hr from Toronto, minutes to TPC Toronto at Osprey Valley golf course & Caledon Ski Club. (id:60626)
Sotheby's International Realty Canada
2600 Maple Street
Pelham, Ontario
This is where resort living meets refined design. Tucked away in the heart of Fenwick, this custom-built 4,750 sq ft two-storey home backs directly onto Sawmill Golf Course, offering rare views of the green and total backyard privacy. Inside, you’ll find 4 spacious bedrooms and 5 bathrooms, including a luxurious main-floor primary suite with double walk-in closets and a spa-inspired ensuite. The layout is made for entertaining — from the open-concept kitchen and living space to the fully finished basement complete with full bar, second kitchen, games room, and lounge area. Step out back and you’ll feel like you’re on vacation with an Inground pool with attached cocktail pool, covered pavilion for outdoor dining or lounging, beach volleyball court + bocce court and professionally landscaped grounds that feel like your own private club The 3-car garage gives you all the space you need for toys, tools, and storage. Luxury. Privacy. Lifestyle. This isn’t just a home — it’s a destination. (id:60626)
RE/MAX Escarpment Golfi Realty Inc.
8949 Mississauga Road
Brampton, Ontario
This custom-built raised bungalow, boasting over 5,000 sq ft. of luxurious living space, on 1.15 acre lot , which is nestled in a prestigious location near the Lionhead Golf Course & the serene Credit River. Rhm1 Zoning Allows For the possibility of a Home Business! Buyer Due Diligence. The property features an expansive new deck that overlooks a sparkling pool & hot tub, perfect for entertaining or relaxing. The home includes a spacious 4-car garage including a12 ft high door, designed to fit your RV, boat or a hobby shop . Dimensions for hobby shop 32' x 52 ' (1664 sqft) and second level storage 32'x40'(1280 sqft) This exquisite residence offers privacy & tranquility while being conveniently close to upscale amenities and neighboring custom homes. The property also includes two separate units, each equipped with a kitchen, washroom and separate laundry making them ideal for extended family living or guest accommodations. The main floor office provides the perfect setting for a productive workspace, combining functionality with elegance in this custom-built raised bungalow. Master bath with an air tub, heated towel hanger, steam shower with body sprayers, fitted with designer fixtures. 2 New furnaces, 2 Air condition units. The shop includes water, gas, an electrical panel, & sewer access. Owned hot water tank. Outside sewer access by the driveway for a garden house. Complete new sewer drains, passive sewer septic system, new water lines, and an all-new electrical system with one 200 amp panel & three 100 amp panels. Natural gas furnaces, clothes dryers, two fireplaces, and cooktop. In-floor electric heating in the entrance, sitting room, kitchen, and master bath. Travertine & marble stone flooring, complemented by maple hardwood throughout. Multifunctional Outdoor Court that can be used for playing tennis or basketball. Come and get a feel of this home! (id:60626)
RE/MAX Excellence Real Estate
8211 Front Bench Road
Summerland, British Columbia
Welcome to cherry-picking paradise! Nestled in the heart of Summerland’s rolling orchards, this 10-acre cherry farm is more than just a home—it’s a prime agricultural investment and a lifestyle! Imagine waking up to breathtaking Okanagan Lake views from your 4-bedroom main house, sipping coffee on your expansive patio as the sun rises over the orchard. Need more space? There’s a cozy cottage with an attached workshop, a modern mobile home with all the comforts of home, and a detached workshop for all your creative or farming needs. Whether you're dreaming of running a profitable fruit farm, creating a family estate, or simply soaking in the beauty of the valley, this is a must-see! With A1 zoning and ALR designation, this income-generating property is ideal for those seeking an agricultural investment or multi-family living. Enjoy the tranquility of nature while being minutes from award-winning wineries, local markets, and the shores of Okanagan Lake. (id:60626)
Real Broker B.c. Ltd
6360 C & E Tr
Innisfail, Alberta
110 Acres of PRIME Industrial Development Land on the Leading Edge of Innisfail’s NASP. This Unique Property is an Excellent Investment and Development Opportunity. With allocation for Industrial purposes and directly connected to North Innisfail and all Municipal Service Connections, it’s an ideal parcel. While the land is currently serving Agricultural & Cattle needs, it is Zoned RD (Reserved for Future Development) within Innisfail’s current NASP and is an Integral Main Component to the Expansion in the town of Innisfail. It’s a very Rare Investment Opportunity in a Community Poised for Expansive Growth! This parcel of land can be sold in conjunction with the adjoining North 160-Acre Parcel listed at $4,500,000 (id:60626)
Century 21 All Stars Realty Ltd
6360 C & E Trail
Innisfail, Alberta
110 Acres of PRIME Industrial Development Land on the Leading Edge of Innisfail’s NASP. This Unique Property is an Excellent Investment and Development Opportunity. With allocation for Industrial purposes and directly connected to North Innisfail and all Municipal Service Connections, it’s an ideal parcel. While the land is currently serving Agricultural & Cattle needs, it is Zoned RD (Reserved for Future Development) within Innisfail’s current NASP and is an Integral Main Component to the Expansion in the town of Innisfail. It’s a very Rare Investment Opportunity in a Community Poised for Expansive Growth! This parcel of land can be sold in conjunction with the adjoining North 160-Acre Parcel listed at $4,500,000 (id:60626)
Century 21 All Stars Realty Ltd.
1694 Centre Rd
Carlisle, Ontario
Fabulous income generating potential! This spectacular State-of-the-Art Equestrian Facility has 2 large houses and additional modern staff accommodations. Located on 12 acres currently with a potential of approximately 10 additional gorgeous flat acres of land to be conveyed and included with the property. In the sought after affluent community of Carlisle this facility was designed by the current owner and built by Post Farm Structures in 2013. A total of 31 stalls creatively laid out within wood clad walls, high vaulted ceilings and an adjoining updated bank barn. All stalls are rubber matted and predominantly 12x12’, 4 of which convert to 2 foaling boxes. There are 2 large wash stalls, a feed room and ample hay/shavings storage. Within the main barn there are also 2 heated studio spaces, 31 tack lockers, 2 offices, 2 laundry rooms and 2 three piece bathrooms. The heated viewing room adjacent to the 78'8 x 203'4 sand and fiber indoor arena has a full kitchen/dining area and a balcony overlooking the paddocks. Outside there is a second large sand and fiber arena, septic system (2014), and 11 post and rail paddocks with access to hydro and water. The main residence is a lovely 4 bedroom, century brick, 2.5 story dwelling in excellent condition and currently tenanted. The 2nd dwelling, also tenanted, open-concept main floor, 3 bedrooms, 3 bathrooms. Plus modern 2 bedroom open-concept self-contained studio with a separate entrance. Quick access to the 401, 407 and QEW and an easy access to Waterdown, Burlington/Oakville, Milton, Guelph. (id:60626)
Royal LePage Signature Realty
1694 Centre Road
Carlisle, Ontario
Fabulous income generating potential! This spectacular State-of-the-Art Equestrian Facility has 2 large houses and additional modern staff accommodations. Located on 12 acres currently with a potential of approximately 10 additional gorgeous flat acres of land to be conveyed and included with the property. In the sought after affluent community of Carlisle this facility was designed by the current owner and built by Post Farm Structures in 2013. A total of 31 stalls creatively laid out within wood clad walls, high vaulted ceilings and an adjoining updated bank barn. All stalls are rubber matted and predominantly 12x12’, 4 of which convert to 2 foaling boxes. There are 2 large wash stalls, a feed room and ample hay/shavings storage. Within the main barn there are also 2 heated studio spaces, 31 tack lockers, 2 offices, 2 laundry rooms and 2 three piece bathrooms. The heated viewing room adjacent to the 78'8 x 203'4 sand and fiber indoor arena has a full kitchen/dining area and a balcony overlooking the paddocks. Outside there is a second large sand and fiber arena, septic system (2014), and 11 post and rail paddocks with access to hydro and water. The main residence is a lovely 4 bedroom, century brick, 2.5 story dwelling in excellent condition and currently tenanted. The 2nd dwelling, also tenanted, open-concept main floor, 3 bedrooms, 3 bathrooms. Plus modern 2 bedroom open-concept self-contained studio with a separate entrance. Quick access to the 401, 407 and QEW and an easy access to Waterdown, Burlington/Oakville, Milton, Guelph. (id:60626)
Royal LePage Signature Realty
Meadowlark Development Package
Blucher Rm No. 343, Saskatchewan
Remaining Development for Sale! Huge Opportunity for Development, this development was originally 4 phases. Phase 1 sold out, Phase 2 has 10 serviced lots left that are ready to build on and another 18 lots with it. In addition Phase 3 and 4 land which includes 165 & 150 acres. The sellers are retiring and have got quotes for approx. $35,000 per lot for power, gas, water, roads, and in future they estimate 25,000 as most of the infrastructure is there. Phase 3 and 4 can have an additional 79 lots. Seller will sell individual lots if someone wants that are serviced in Phase 2, Total package is 10 serviced lots, 18 unserviced, and phase 3 quarter and phase 4 quarter. A 12 minute drive from city limits straight out on Highway #5 means easy, stress free driving for you and your family no matter if its in snow, rain or sun. The perfect distance to get you completely away from the noise, the congestion, the traffic and the frantic stressful life that is the city. Twelve minutes is close to get back to the city for work or enjoyment of the amenities. ?The new Freeway is going to cut that distance by having the amenities more accessible to you but it will still keep you in serene Country Life. 2020 road construction has widened highway and given highway turning lanes making the drive very pleasant. Natural gas from SaskEnergy, Cell Service &/or home line (Sasktel), High speed internet Iis available, Water is provided by Lost River Water Utility and comes directly from the City of Saskatoon (through SaskWater). (id:60626)
Boyes Group Realty Inc.
779 E 41st Avenue
Vancouver, British Columbia
Attn: Developers and investors! Land Assembly. Sold in conjunction with 771, 779, 783 & 789 E 41st ST. A combined frontage of 164 & 122 depth with back lane access, almost 20,000 sqft combined. Along the line of Rapid Transportation (64m away from #41 bus stop and 8 minutes to Oakridge Skytrain Station via transit and 4 minutes via car) for easy access to Downtown. One block away from John Oliver Secondary school and 2 blocks away from Sir Alexander Mackenzie School. Right across Memorial South Park. Great potential for future rental building. (id:60626)
Sutton Group Seafair Realty

