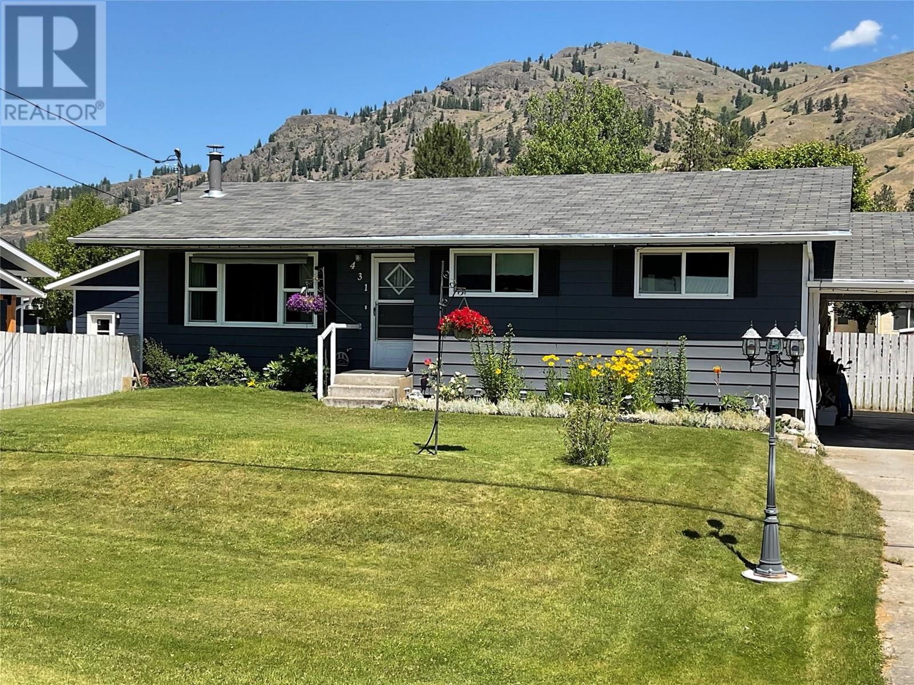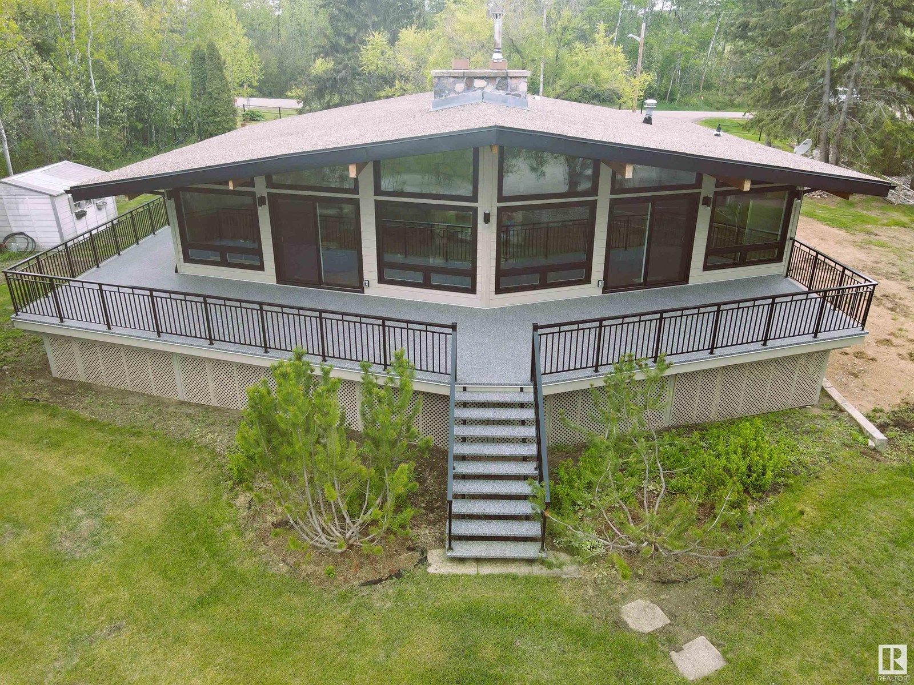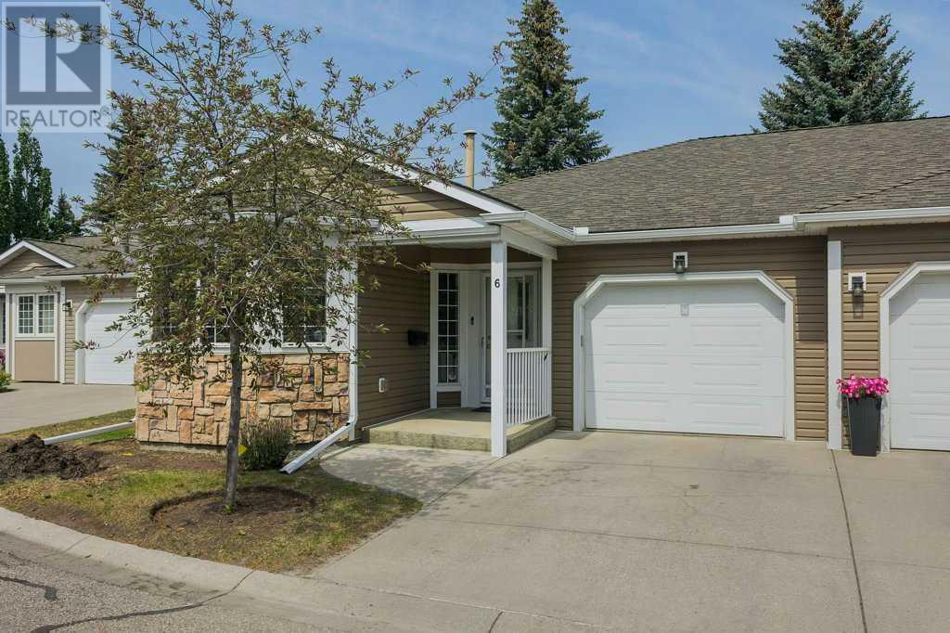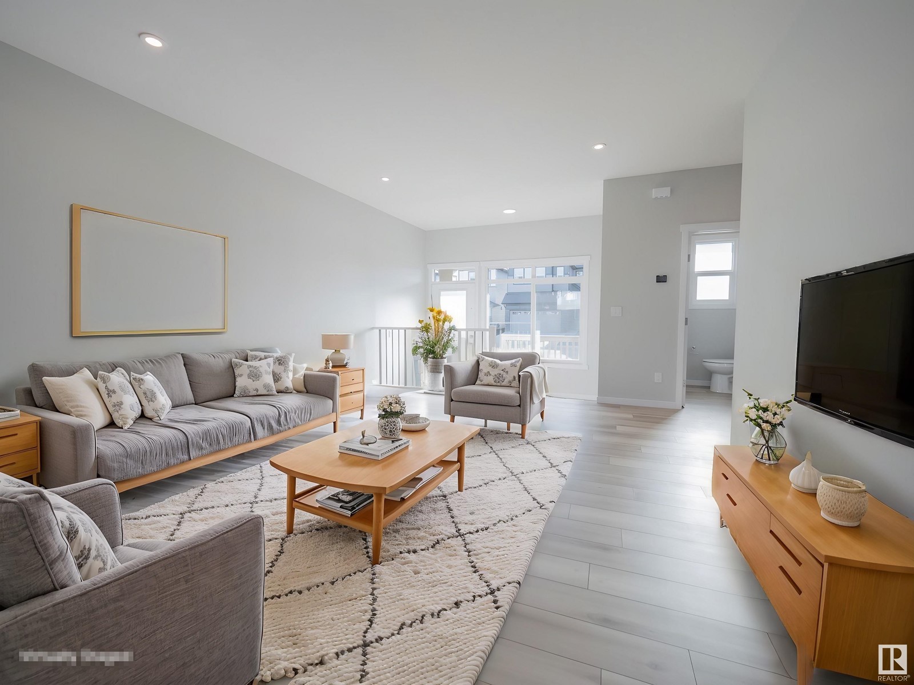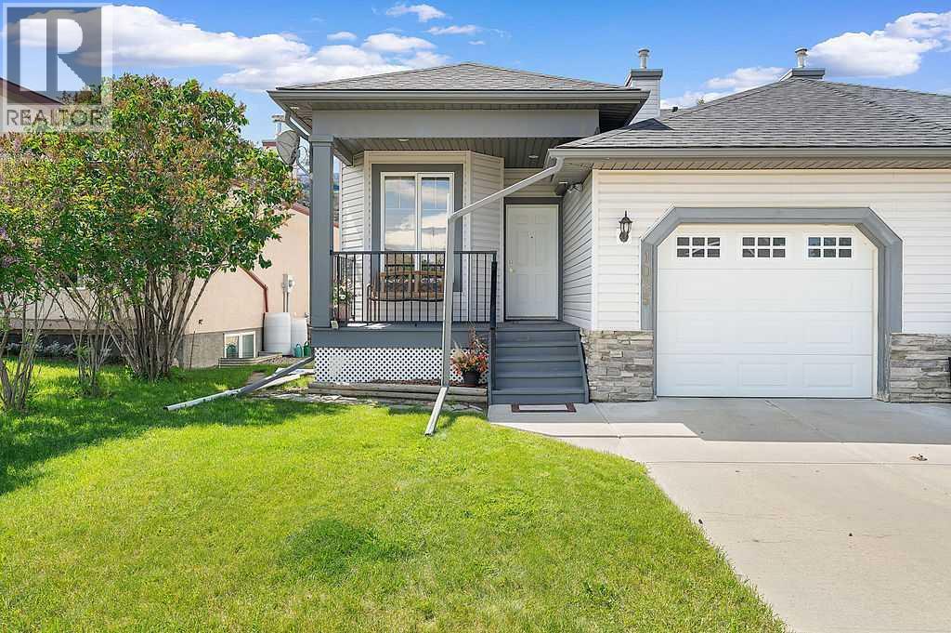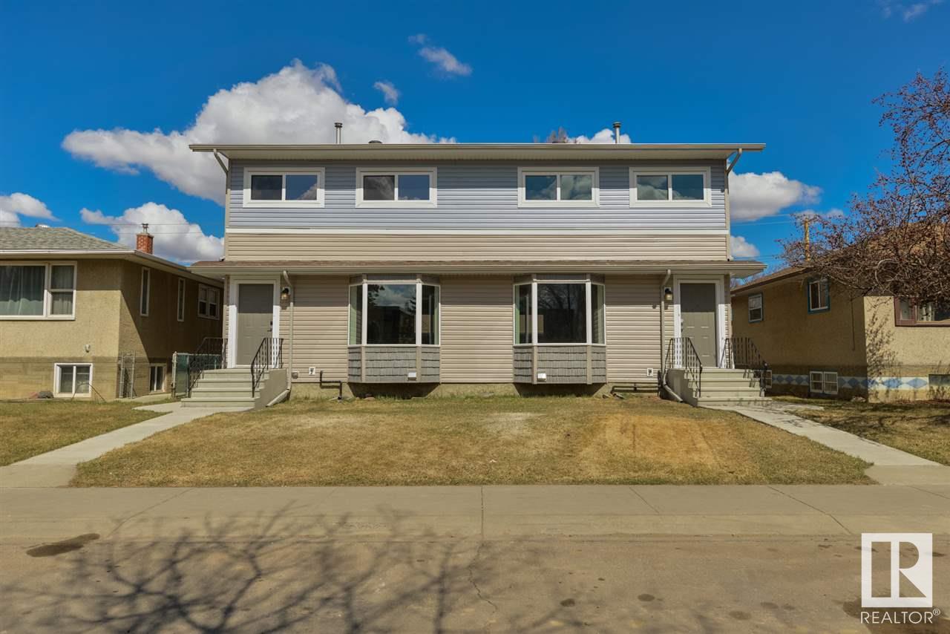224 - 100 Anna Russell Way
Markham, Ontario
Charming renovated condo in this sought after Lifelease building in the heart of Historic Unionville. Over $40K spent on renovations/upgrades throughout the unit. This bright and modern 1100sq ft. 2-bedroom + den Lilac model features durable laminate flooring and elegant light fixtures in the dining room and hallway. Pot lights have been adding in the living area and both bedrooms. A gourmet kitchen featuring sleek white cabinetry, granite countertops and stainless steel appliances. The primary bedroom features an extra large walk-in closet with ample storage space. Nestled in a serene, prime location steps to the GO train, Toogood Pond and all the shops and eateries on Main Street. Markville Mall is just a short drive or bus ride away. This unit offers the perfect blend of tranquility and convenience. Enjoy being a part of this vibrant age 55+ community. (id:60626)
Century 21 Leading Edge Realty Inc.
485 Richmond Street
Dresden, Ontario
Welcome to this charming, raised ranch in a peaceful small-town setting. This spacious home offers 3+1 bedrooms, 2.5 bathrooms, perfect for a growing family or those seeking extra space. Situated on a large lot with the park nearby, enjoy privacy and tranquility with an above ground pool and beautiful deck. The main level features a bright living area, a functional kitchen with new vinyl plank flooring throughout the main floor. 3 generous-sized bedrooms on main floor with ensuite that provides access to the pool area. The fully finished lower level offers additional living space and the 4th bedroom. Outside, the expansive fully fenced backyard provides ample room for outdoor activities a workshop and a beautiful above ground pool and deck that has a covered seating area. With such a well-kept interior and yard this home is a true gem. Furnace & A/C (2024), hot water tank is owned (2024). All appliances included. Don't miss this opportunity to own a turnkey home in quaint Town of Dresden. (id:60626)
Royal LePage Peifer Realty (Dresden)
431 Hartland Avenue
Midway, British Columbia
Move in ready family home in Midway, BC. Recently renovated kitchen with soft close cupboards and luxurious memory foam flooring. Newer high efficient forced air furnace with central air conditioning! 30 year roof, with triple pane windows! 6 zone irrigation and additional drip lines front and back, to take maximum advantage of the excellent location for growing all your family needs. Greenhouse in the large fully fenced back yard, with lane access. Centrally located, close to all amenities. This 4 Bedroom, 2 Bathroom home would be great for a family, or a retired couple, that does not want to fix up a house. All the work is done. All you need to do is move in. Large family room downstairs is big enough for a pool table. Additional den/office can easily be converted into a fifth bedroom. Nice cold storage downstairs with a wine rack. Extra wide carport, easily fits 2 vehicles. Midway is an excellent place to live, with hot Summers and mild Winters. Relax in the back yard with the large, covered 12X16 deck, or tend to your garden! There's plenty of things to do year round, from floating down the Kettle River, to hiking the many trails in the area. There is both golfing and skiing nearby. Midway has all your daily needs, from gas to grocery! There's a local doctor, pharmacy, police, fire, ambulance, library, hardware store, full grocery store, with liquor store, restaurants, and much more. What are you waiting for? Call your Realtor today! (id:60626)
Century 21 Premier Properties Ltd.
20704 42 Av Nw
Edmonton, Alberta
Discover the Sansa Model, where refined aesthetics meet efficient living. With 9 ft. ceilings on the main and basement levels, a separate side entrance, and Luxury Vinyl Plank flooring throughout, the Sansa offers premium style from the ground up. The foyer features a coat closet and flows into a sunlit great room and open dining area, creating a welcoming atmosphere. The rear L-shaped kitchen boasts quartz counters, an island with flush eating ledge, Silgranit undermount sink, soft-close Thermofoil cabinets, and a spacious pantry. A rear entry leads to a discreet half bath and backyard, plus a parking pad with the option to add a detached two-car garage. Upstairs, enjoy a laundry area, a bright primary suite with walk-in closet and 3-piece ensuite with stand-up shower, plus two additional bedrooms with ample closet space and a full 3-piece bathroom. Brushed nickel fixtures, basement rough-in plumbing, and Sterling’s new Signature Specification complete this well-designed home. (id:60626)
Exp Realty
2803 193 St Nw
Edmonton, Alberta
Discover the Sansa Model—where style meets smart design. Featuring 9' ceilings on the main and basement levels, a separate side entrance, and luxury vinyl plank flooring, this home blends elegance with functionality. The foyer includes a coat closet and opens to a bright great room and dining area with large front windows. At the rear, the L-shaped kitchen offers quartz countertops, an island with eating ledge, a Silgranit sink with window views, soft-close Thermofoil cabinets, and a spacious pantry. The rear entry leads to a half-bath, backyard, and parking pad—with the option to add a double detached garage. Upstairs, the primary suite includes a walk-in closet and 3-piece ensuite with tub/shower combo. A laundry area, full 3-piece bath, and two additional bedrooms with ample closets complete the upper floor. Brushed nickel fixtures, basement rough-ins, and the upgraded Sterling Signature Specification are all included for a home that’s both beautiful and functional. (id:60626)
Exp Realty
373 Simpson Avenue
Welland, Ontario
Welcome to this lovingly maintained home in the heart of Welland, proudly owned by the same family for over 40 years. Offering 2 bedrooms plus a versatile loft space, this property features a fully finished basement, providing plenty of room for relaxation, hobbies, additional storage, or even another potential bedroom. Also in the basement you will find a secondary bathroom with luxurious jetted tub. Outside, you'll find a spacious fenced yard, a detached garage, and a powered shed—ideal for a workshop, storage, or creative space. Situated on a city bus route and close to schools, shopping, and parks, this home offers both comfort and convenience. A fantastic opportunity for first-time buyers, downsizers, or investors alike. There is so much to love! (id:60626)
RE/MAX Escarpment Golfi Realty Inc.
45430 Twp Rd 593a
Rural Bonnyville M.d., Alberta
Custom built 1728 sq. ft. bungalow sitting on just over 1/2 an acre Lakefront Muriel Lake. This year round home has 3 bedrooms 2 bathrooms an open concept A frame style, which enhances all views of the lake. Property upgrades include 2 new bathrooms, new triple pane windows, new siding, new deck, fresh paint, new electrical and more.....Relax and enjoy sights and sound of the lake on the huge wrap around deck or enjoy the sandy beach. (id:60626)
Royal LePage Northern Lights Realty
288 Silverado Plains Park Sw
Calgary, Alberta
Welcome to your new home in the vibrant and family-friendly community of Silverado! This stunning three-story townhouse is the perfect blend of space, style, and function—designed with growing families in mind. With four spacious bedrooms, including a private fourth bedroom on the lower level that’s ideal for a teenager, guest room, or home office, there’s room for everyone to live, work, and play comfortably. Step into the open-concept main floor, where natural light floods the space and luxury vinyl plank flooring adds warmth and durability. The heart of the home is the gourmet kitchen, complete with a massive quartz island, oversized pantry, and modern finishes—perfect for everything from busy weekday breakfasts to weekend baking with the kids. Just off the kitchen, you’ll find in-suite laundry for added convenience and organization. Whether you’re entertaining or unwinding, you’ll love the large balconies on both sides of the home. The covered main-floor balcony is especially ideal for enjoying a morning coffee or evening glass of wine—rain or shine. Take in beautiful views of the foothills from the living room. You’ll be comfortable in the heat of summer with the central air conditioning. The double attached garage offers plenty of room for vehicles, bikes, strollers, and all your family’s gear. Located just a short walk from schools, parks, walking paths, shops, and restaurants, and with easy access to major commuting routes, this home offers everything your family needs—inside and out. This is more than just a townhouse—it’s a place where your family can truly feel at home. Come see why life in Silverado is the perfect fit for your next chapter! (id:60626)
Maxwell Canyon Creek
6 Douglasbank Gardens Se
Calgary, Alberta
Enjoy a low maintenance lifestyle in this villa-style bungalow located in the well-managed adult (18+) community of Village on the Green in Douglasdale. This beautifully maintained home offers over 2,280 sq ft of total living space, including a finished basement. Additional highlights include central air conditioning, a central vacuum system and a single attached garage with additional driveway parking. Inside, the spacious living room features a brick fireplace and French doors flanked by windows that open to the private deck, encouraging a seamless indoor/outdoor lifestyle and cozy winter nights relaxing in front of the fire. The living and dining areas flow together, ideal for easy entertaining. The kitchen has been updated with granite countertops, classic grey cabinetry, white tile backsplash and includes a charming bayed breakfast nook perfect for morning coffees and casual gatherings. A true owner’s sanctuary, the primary bedroom includes an updated 3-piece ensuite with granite counters and an oversized tiled shower. A second bedroom, a powder room and convenient main floor laundry complete this level. Hardwood floors in the kitchen, nook, and second bedroom enhance both style and durability. The fully finished lower level offers a large recreation room with flexible space for media, games, fitness or hobbies, plus a third bedroom and a 4-piece bathroom—ideal for hosting guests or creating a private retreat. All poly-b plumbing has been replaced for peace of mind. The rear deck looks out to mature evergreens and a shared green space, offering a sense of privacy and calm. The location is ideal for an active lifestyle with easy access to the Bow River pathway system, Fish Creek Park, transit, shopping, and Douglasdale Golf Course. Whether you’re downsizing or seeking a lock-and-leave home base, this beautifully cared-for villa delivers comfort, convenience and community! (id:60626)
RE/MAX Landan Real Estate
11 Nerine Cr
St. Albert, Alberta
Experience the lifestyle you've been dreaming of in a brand-new Impact home w/ SEPARATE ENTRANCE! The 9' ceilings on the main floor welcomes you with an expansive open concept kitchen boasting ceramic tile backsplash, elegant quartz countertops, and beautiful cabinets. This main level also features a spacious living and dining area, along with a convenient half bath and mudroom. Ascending the stairs to the upper level, you'll discover the primary bedroom, complete with a luxurious 5-piece ensuite and a generous walk-in closet. Additionally, the upper floor offers two more bedrooms, a convenient upstairs laundry room, and a well-appointed main bathroom. Every Impact Home is built with meticulous care and craftsmanship, and to provide you with peace of mind, all our homes are covered by the Alberta New Home Warranty Program. Home is under construction, photos are not of actual home, some finishings may vary, some photos are virtually staged (id:60626)
Maxwell Challenge Realty
1025 3 Street Sw
Diamond Valley, Alberta
This home offers over 2,250 square feet of interior living space on the main and lower levels combined. It’s in excellent shape, located on a beautiful street in a very safe community, and surrounded by well-cared-for homes. The main floor is bright and spacious with a nice open floor plan featuring beautiful cabinetry, a new stove, a new built-in microwave, and a corner gas fireplace. The main floor has 2 bedrooms, a full 4-piece common area bathroom, and main-level laundry. The primary bedroom is quite spacious and includes a luxurious ensuite bathroom with twin sinks, a separate shower, and a large soaker bathtub. On the lower level, the framing, electrical, and drywall are already completed. The layout is great, with a massive living room, a third bedroom, a 2-piece bathroom (could easily be converted to a full bathroom), and plenty of storage. This level is also nice and bright, with large windows letting in lots of natural light. The backyard faces west, so there’s plenty of sunshine to enjoy here year-round. This home is rounded off with a decent-sized single attached garage — super convenient in the winter months. There is plenty of room on the driveway for a second vehicle, there is street parking available, and there is also an alley out back for back yard access if desired. This is a great opportunity to get into a home with no condo or HOA fees, and also a chance to substantially increase the value by finishing off the basement to suit your needs. If you haven't heard about it, ask your mortgage professional about getting additional mortgage money for completing the lower level called "Purchase Plus Improvements". Please reach out to book a private viewing at your convenience. (id:60626)
Cir Realty
7940 82 Av Nw
Edmonton, Alberta
INVESTOR ALERT. FULLY RENOVATED Duplex with LEGAL BSMT suite in IDYLWYLDE. Remarkable location near Bonnie Doon mall and future LRT. Great curb appeal with updated vinyl exterior, gutters and roof. Main floor features a generous size living room with large bay window, a half bath and laundry room. In the kitchen you will find a large island with Quartz CTPs and SS appliances. Upstairs has 3 well-appointed bedrooms and a updated 3-piece bathroom. The two units are separated by a CINDER BLOCK concrete party wall for superior SOUND PROOFING. Notably most the mechanical was redone with all new plumbing, new furnaces and new HWT's. Legal basement suite has a separate entrance with kitchen, full bath, laundry and bedroom. Single detached garage with driveway and parking pad for extra cars. Other side also available. (id:60626)
Initia Real Estate



