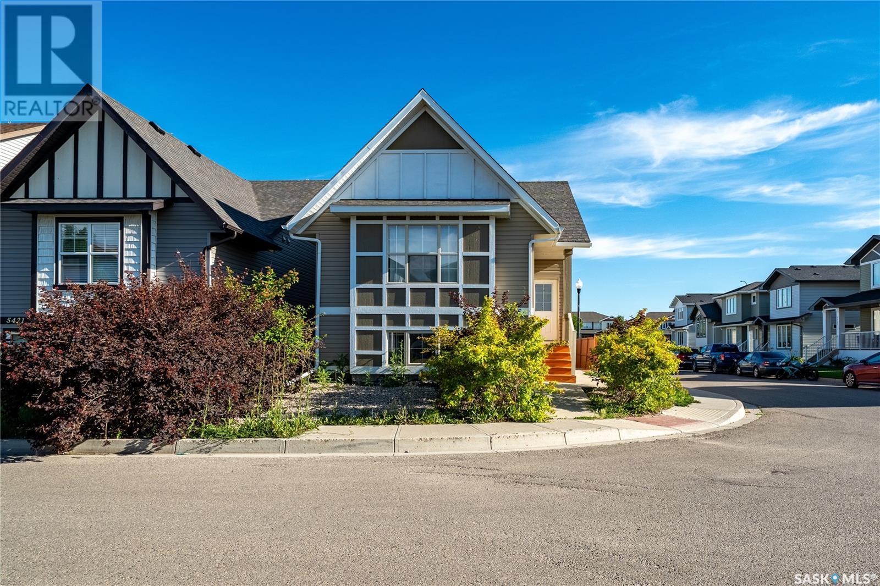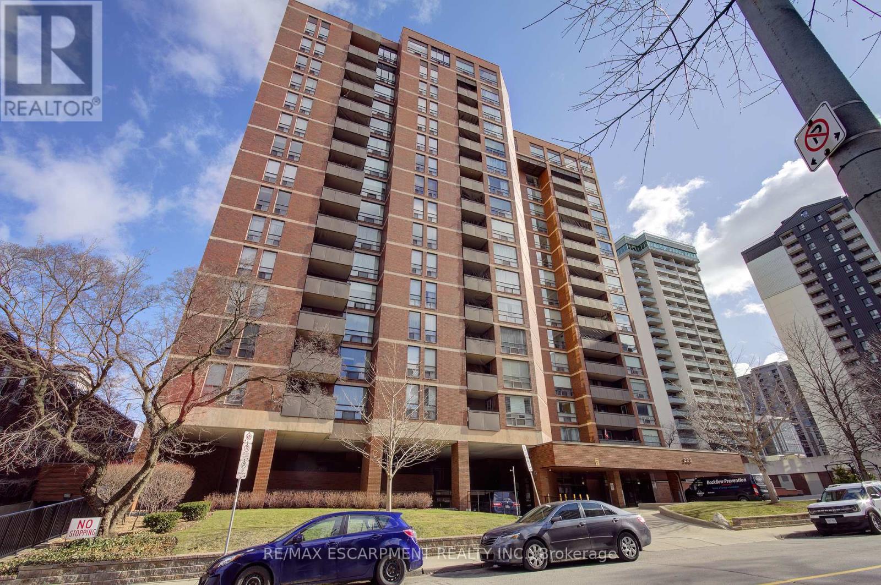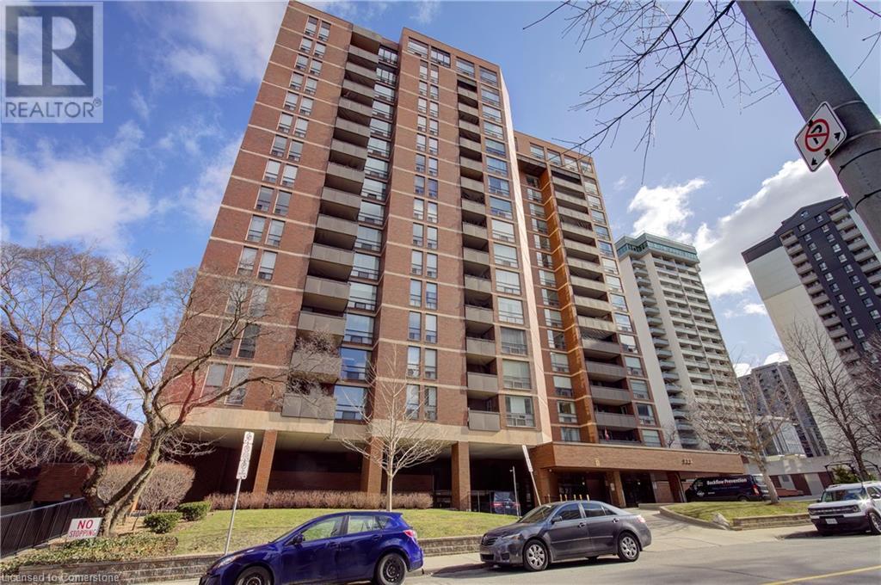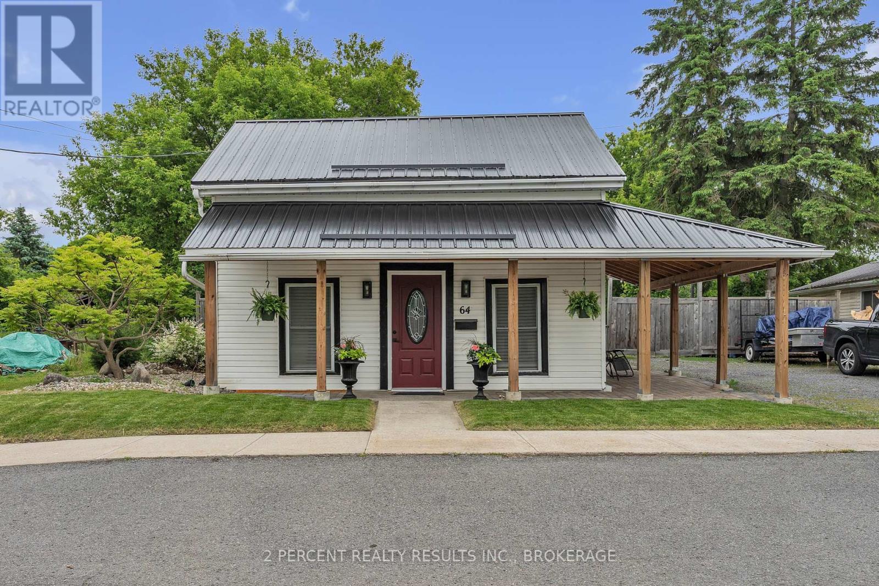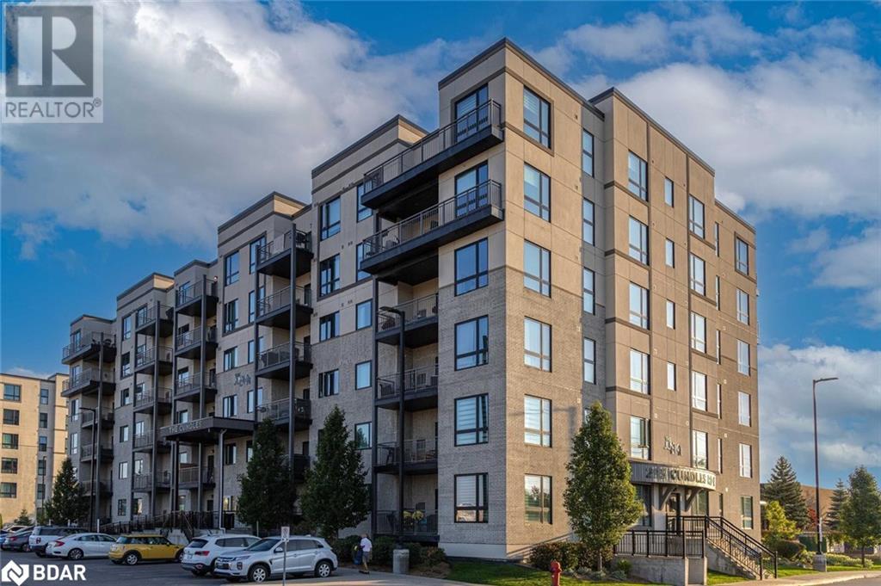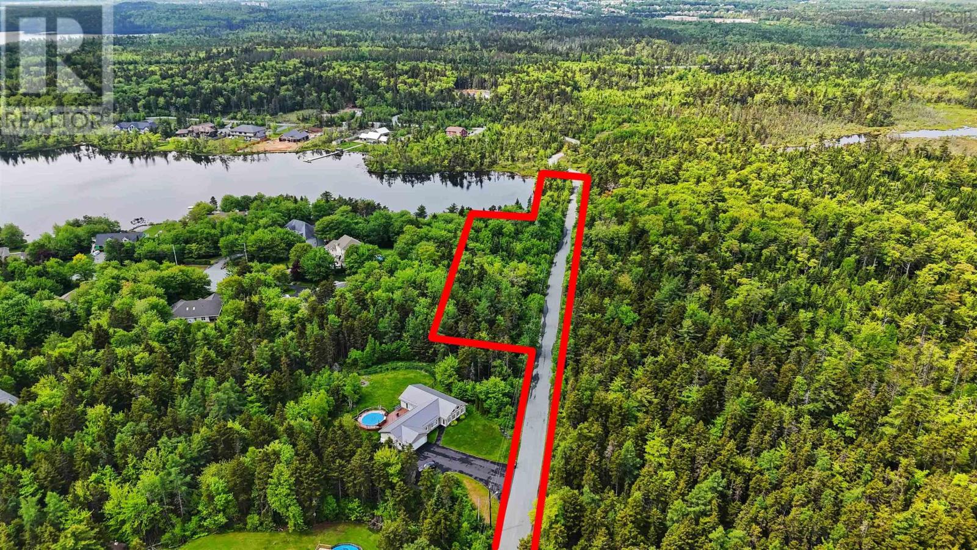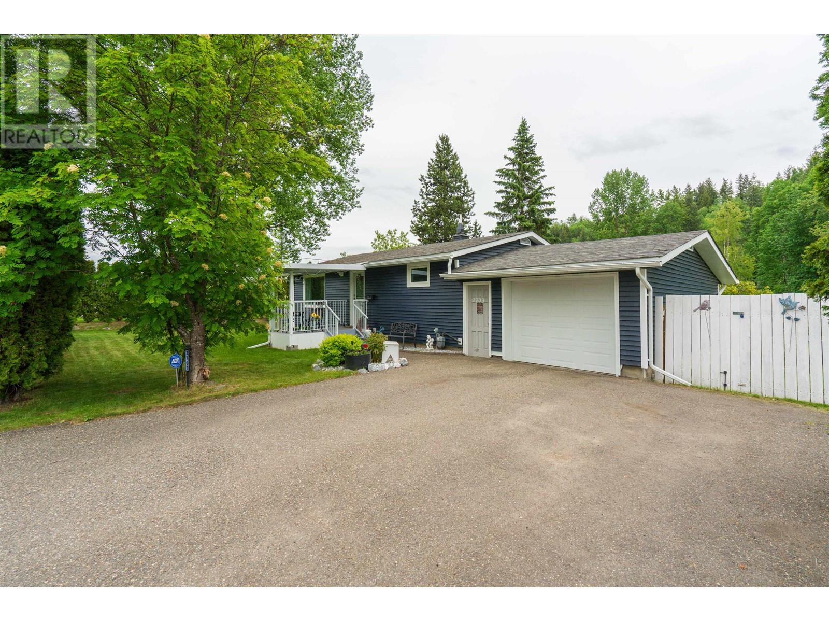29 Mildred Avenue
St. Catharines, Ontario
Welcome to 29 Mildred Avenue A Perfect Blend of Charm and Modern Living. Discover the ideal fusion of classic character and contemporary updates at 29 Mildred Avenue. This beautifully renovated 1.5-storey home is perfect for first-time buyers, small families, or anyone looking to enjoy a comfortable and convenient lifestyle in a vibrant, family-friendly neighbourhood.Step inside to an open-concept main floor designed to maximize space and natural light. Gleaming updated flooring flows through the spacious living and dining areas, creating a warm, inviting atmosphere ideal for everyday living and entertaining. The modern kitchen seamlessly integrates into the layout, featuring sleek cabinetry, stylish countertops, and stainless steel appliances, a dream for any home chef.The main level also includes a tastefully updated 4-piece bathroom and a practical rear mudroom that provides easy access to the backyard, perfect for keeping life organized and tidy.Upstairs, you'll find two generously sized bedrooms tucked within the homes charming 1.5-storey design. Thoughtfully placed windows fill each room with natural light, offering cozy yet bright retreats for rest and relaxation.But this home is more than just a beautiful interior, its a lifestyle upgrade. Located in the heart of St. Catharines, you'll enjoy walking distance to local parks, top-rated schools, and an array of independent cafes, shops, and restaurants. With easy access to public transit and major routes like the QEW, commuting across the Niagara region is a breeze.29 Mildred Avenue is a true gem, offering timeless appeal, modern convenience, and an unbeatable location. (id:60626)
Bosley Real Estate Ltd.
5425 Whereatt Road
Regina, Saskatchewan
Live smart in style with this income-generating bi-level home ideally located on a sunlit corner lot just steps away from Harbour Landing School—an unbeatable convenience for families! The main level features a bright, open layout with a spacious primary bedroom offering a 4-piece ensuite, a second bedroom, another full bathroom, and a modern kitchen that flows seamlessly into the living and dining area—perfect for everyday comfort and entertaining. Designed with functionality in mind, this home offers in-floor heating in basement, two tankless water heaters, two laundry setups, and two full sets of kitchen appliances—enhancing lifestyle and maximizing rental potential. The fully self-contained regulation basement suite has a private entrance and includes its own kitchen, living room, dining area, two bedrooms, and a full bathroom—ideal for generating rental income or hosting extended family. Additional highlights include central A/C, on-demand hot water, a deck, partially fenced yard, and a shed. Close to parks, shopping, and all south-end amenities, this is a rare opportunity you don’t want to miss—book your private showing today. (id:60626)
Royal LePage Next Level
993 Highway 358
Port Williams, Nova Scotia
C3 ZONING GREAT VISIBILITY FOR A HOME BASED BUSINESS while maintaining great privacy in the back of the home! Admire some of the fine craftsmanship in this large 5 bedroom 3 bathroom home in the heart of Port Williams! Standing the test of time this since 1908, with an addition in 1967 this home has an immense space for whatever you can imagine. On the main floor a side entrance opens up to the rear family room with large windows overlooking the backyard. Next a main level half bath and laundry room. Moving through the home into a large living and dining room space there is quick access to the kitchen and front foyer. As you move up the stairs admire the fine woodworking and craftsmanship of days gone by. Upstairs in the front wing there are three bedrooms and a full bath with large clawfoot tub. The primary bedroom can be its own separate wing of the home. With a den, small bedroom perfect for a nursery or office, large primary bedroom and ensuite bathroom youll find lots of privacy in this home. A second staircase to the rear of the home allows for quick access to the main level. This home has had many updates as well with new electrical, plumbing, roof, and updated geothermal heating and cooling. It is ready for you to put your own personal touches on the rest! In a high desirable school catchment and walking distance to all Port Williams has to offer, dont miss out on this piece of Annapolis Valley history. (id:60626)
Exit Realty Town & Country
1406 - 222 Jackson Street W
Hamilton, Ontario
Welcome to Unit 1406 at 222 Jackson Street West a beautifully updated 2-bedroom, 2-bath condo offering over 1,300 square feet of bright living space in the sought-after Village Hill building. Located on the 14th floor, this spacious unit boasts sweeping bay views, a large private balcony, and an open-concept layout ideal for both relaxing and entertaining. The renovated kitchen features marble-effect countertops, a white subway tile backsplash, stainless steel appliances, and extended cabinetry perfect for a coffee station or added storage. Flowing effortlessly into the dining and living areas, the space is filled with natural light and modern charm, enhanced by fresh paint and durable laminate flooring throughout. The primary suite includes bay views, a custom closet organizer, and a stylish ensuite, while the second bedroom offers ample space with access to a refreshed guest bath. Additional highlights include in-suite laundry, central air, underground parking, locker, and access to excellent amenities such as a party room, exercise room, and visitor parking. This low-maintenance condo is just steps from downtown Hamiltons best including Bayfront Park, Hess Village, Locke Street, public transit, hospitals, and highway access. A true hidden gem in a quiet, neighbourly community simply move in and enjoy! (id:60626)
RE/MAX Escarpment Realty Inc.
222 Jackson Street W Unit# 1406
Hamilton, Ontario
Welcome to Unit 1406 at 222 Jackson Street West – a beautifully updated 2-bedroom, 2-bath condo offering over 1,300 square feet of bright living space in the sought-after Village Hill building. Located on the 14th floor, this spacious unit boasts sweeping bay views, a large private balcony, and an open-concept layout ideal for both relaxing and entertaining. The renovated kitchen features marble-effect countertops, a white subway tile backsplash, stainless steel appliances, and extended cabinetry perfect for a coffee station or added storage. Flowing effortlessly into the dining and living areas, the space is filled with natural light and modern charm, enhanced by fresh paint and durable laminate flooring throughout. The primary suite includes bay views, a custom closet organizer, and a stylish ensuite, while the second bedroom offers ample space with access to a refreshed guest bath. Additional highlights include in-suite laundry, central air, underground parking, locker, and access to excellent amenities such as a party room, exercise room, and visitor parking. This low-maintenance condo is just steps from downtown Hamilton’s best – including Bayfront Park, Hess Village, Locke Street, public transit, hospitals, and highway access. A true hidden gem in a quiet, neighbourly community – simply move in and enjoy! (id:60626)
RE/MAX Escarpment Realty Inc.
64 Palace Road
Greater Napanee, Ontario
Move-in ready and full of charm, this beautifully updated 3 bedroom, 1 bathroom home in Napanee is ready to welcome its new owners! The front foyer opens to a bright home office and a cozy living room with a gas fireplace. Be prepared to be WOWED! The renovated kitchen features modern, white cabinetry, a subway-tiled backsplash over the stunning quartz countertop, and a gas stovetop. Relax on the wrap-around front patio or in your own private backyard oasis! Youll love the tiered garden, natural gas BBQ hookup, and beautiful yard. The electrified gazebo and hot tub make this the perfect place to entertain! The electrified, insulated garage offers the opportunity for a workshop or storage. Bonus: the property is permitted for a detached accessory dwelling unit, giving you the potential for extra living space or rental income. There's plenty of parking on the driveway! Conveniently located, this home has easy access to downtown Napanee, shopping, parks, and the Napanee Golf and Country Club. Tastefully upgraded, with ample outdoor space and income potential, this home is a rare find! Don't miss your chance to make it yours, book a showing today! Recent updates include a metal roof (2022), furnace and AC (2024), tankless hot water, and some newer windows. (id:60626)
2 Percent Realty Results Inc.
2299 Ash Avenue
Quesnel, British Columbia
* PREC - Personal Real Estate Corporation. A spacious and bright, 3 bed 2 bath, double wide modular home with a gigantic shop! This is a lovingly-cared for home & property, carefully maintained and ready for you to move into today. Special features to the layout include a nice little entranceway, that opens into altogether bright, roomy & welcoming living & dining spaces, a short hallway leading to the primary suite giving it great privacy, and a second family/living room with cozy gas fireplace that's right off the kitchen. Large ensuite in the primary with both soaker tub & walk-in shower, good-sized laundry area, covered patio porch and a lovely little 6' x 12' sunroom. The 4-bay garage is 28' x 45' and includes a heated & plumbed workshop with a 2 piece bathroom. 3 doors are 10' wide x 11'6 high, smaller is 8' wide x 9' high. (id:60626)
Century 21 Energy Realty(Qsnl)
295 Cundles Road East Road Unit# 308
Barrie, Ontario
Welcome to this beautiful 1 BEDROOM + DEN, 1 BATHROOM SUITE. Bright open concept condo, fantastic condition. Walking distance to many amenities such as The Cineplex Theatre, LA Fitness, Zehrs, Shoppers Drug Mart, LCBO, tons of restaurants including Tim Hortons, and much more! Easy access to Hwy 400, Georgian College & Royal Victoria Hospital. Great for investors, students, retirees or those working in retail, RVH or Georgian College. Den is a great size, perfect to use as a home office, gym or nursery. Low maintenance/condo fees include water. In-suite laundry, 1 outdoor parking space in front of the building. Open concept 9 ft ceilings. Upgrades include quartz countertops in kitchen and bathroom, stainless steel appliances, pot lights, engineered hardwood flooring and upgraded faucets. (id:60626)
Keller Williams Experience Realty Brokerage
Lot 901 Lochmoor Lane, Montague Lake Estates
Lake Loon, Nova Scotia
Experience Unparalleled Lakefront Living in Montague Lake Estates Introducing an extraordinary opportunity to craft your own private sanctuary on Lot 901 Lochmoor Lane. This exclusive estate building lot, nestled within the prestigious Montague Lake Estates, offers an unparalleled combination of tranquility, privacy, and breathtaking natural beauty. Imagine waking to the gentle lapping of waves on 620 feet of pristine Lake Loon frontage. This expansive waterfront property provides the perfect canvas for your dream executive residence. Envision expansive windows framing panoramic lake views, a private dock for leisurely boating, and evenings spent entertaining guests on a sprawling deck while enjoying the serenity of the surrounding nature. Exclusivity is paramount in Montague Lake Estates. Situated on a private lane, this coveted lot offers unparalleled privacy and a sense of seclusion amidst the vibrant community. This exceptional property boasts unrivaled lakefront featuring 620 feet of private frontage. In a prime location in a highly sought-after high end estate neighborhood Youll love the exceptional views, panoramic lake vistas and stunning sunsets. You will enjoy the convenience being close proximity to the amenities of Dartmouth and Halifax. And the bonus of community amenities ~ access to private walking trails, green spaces, and the Links of Montague golf course. Build the home of your dreams in a community that values quality and sophistication. Montague Lake Estates offers a refined lifestyle for discerning individuals and families. Don't miss this rare opportunity to own a piece of paradise. Note: this lot offers access to municipal water and the lot would allow for a walkout basement and sunny backyard to the lake. Developers Agreement of Purchase and Sale is required for all offers on this property. (id:60626)
RE/MAX Nova
2703 Petersen Road
Prince George, British Columbia
Beautiful 4-bedroom, 2-bathroom home on a stunning 0.7-acre park-like lot. This property features an updated kitchen, updated flooring, recently installed newer windows, and siding for a fresh, move-in-ready feel. Enjoy year-round comfort with central air, a newer furnace, and a newer hot water tank. Upstairs features two bedrooms, with a large primary bedroom, and full 3-piece bathroom. The basement boasts two bedrooms, a rec room, and newer 2-piece powder room with option to add a shower. Outside basement entry allows for back yard access. Finish outside on the expansive sundeck-perfect for entertaining or relaxing in total privacy. The spacious, manicured yard offers the feel of your own private park, all while being conveniently located near shopping, schools, and entertainment. (id:60626)
Team Powerhouse Realty
2505 - 388 Prince Of Wales Drive
Mississauga, Ontario
LOCATION LOCATION LOCATION. In the heart of Mississauga City Centre & Square One, this bright and modern 1-bedroom condo on the 25th floor offers stunning north-facing views with an open balcony and unobstructed Views. Featuring an open-concept layout with sleek vinyl flooring, a stylish kitchen with granite countertops and stainless steel appliances, and a spacious bedroom with a large window, this unit is perfect for first-time buyers or investors. Enjoy premium amenities, including a gym, indoor pool, party room, and guest suites, all just steps from Square One, public transit, parks, and more. Includes 1 underground parking spot and an owned locker (id:60626)
Save Max Supreme Real Estate Inc.
390 Paling Avenue
Hamilton, Ontario
Welcome to 390 Paling Avenue, a stylish and well maintained 1.5storey home offering 3 bedrooms and 1 bathroom. Thoughtfully updated in 2025, this home features modern finishes throughout, including high-end vinyl flooring and refreshed electrical systems for peace of mind. The main living area includes a bright, functional kitchen with quartz countertops and a gas stove, perfect for cooking and entertaining. Upstairs, you'll find a cozy study and play area ideal for a home office, reading nook, or kids' space. Enjoy a private backyard with plenty of room to relax or entertain, complete with parking accessible through a convenient roll gate and a detached garage for added storage or workshop use. This move-in ready home is perfect for families, professionals, or anyone looking for comfort and convenience in a quiet residential setting. (id:60626)
Keller Williams Complete Realty


