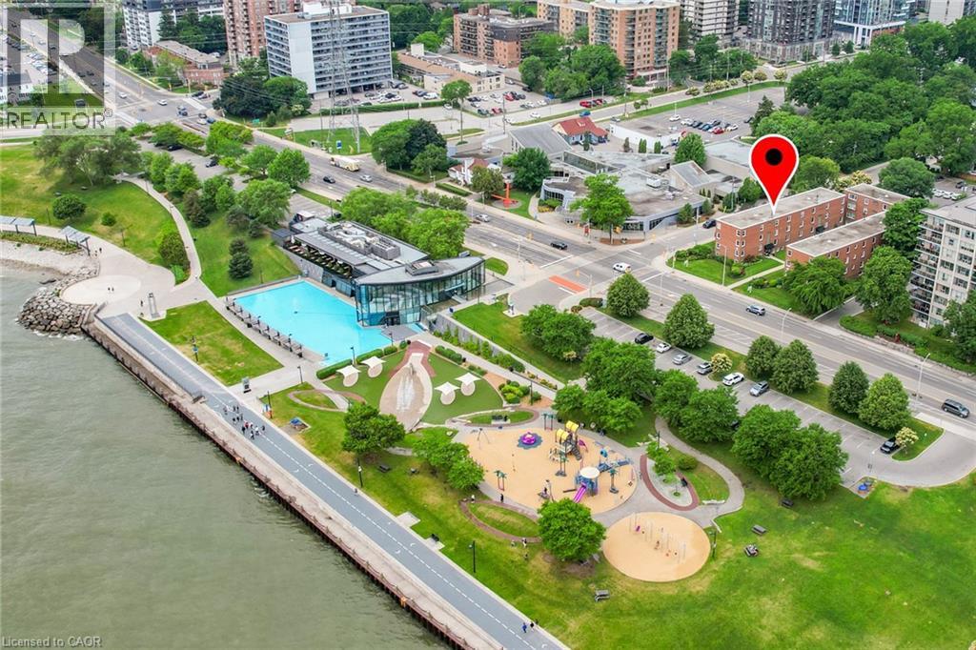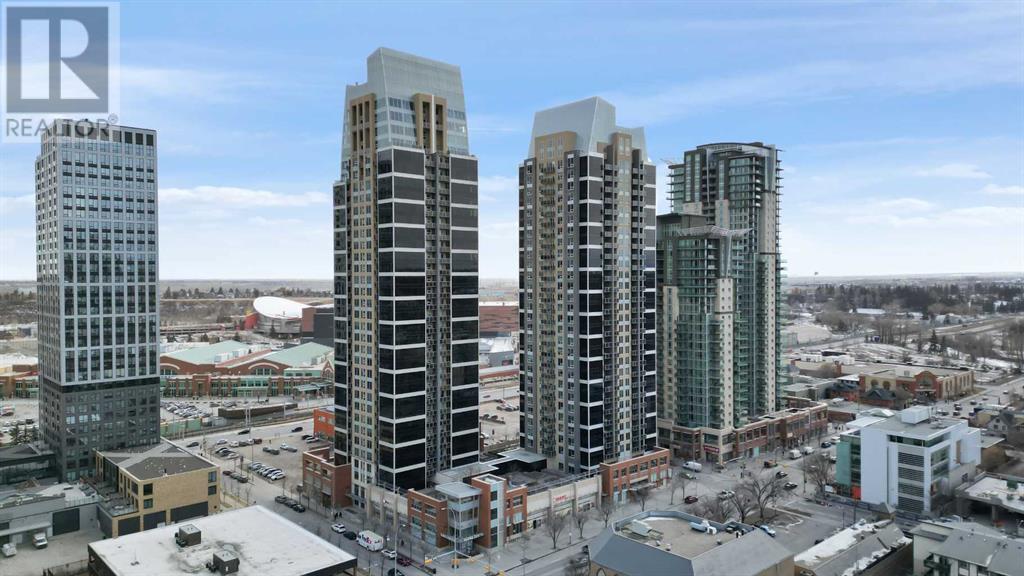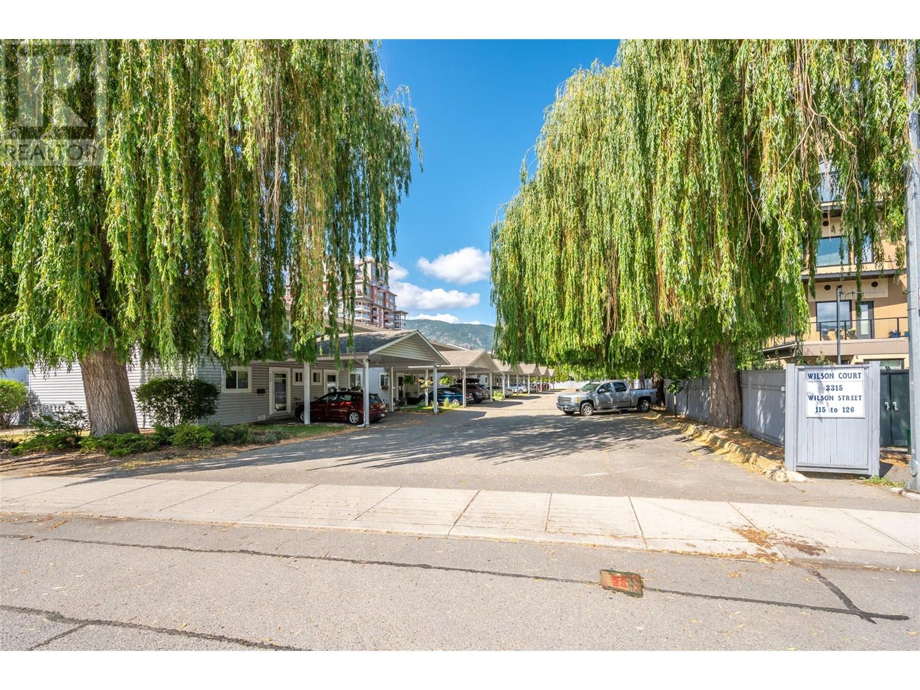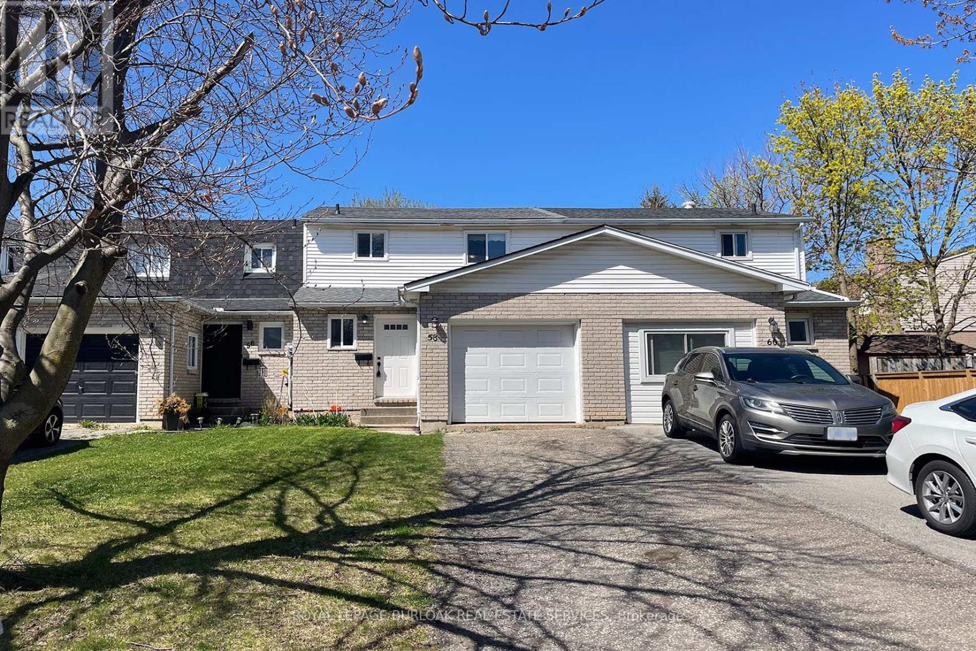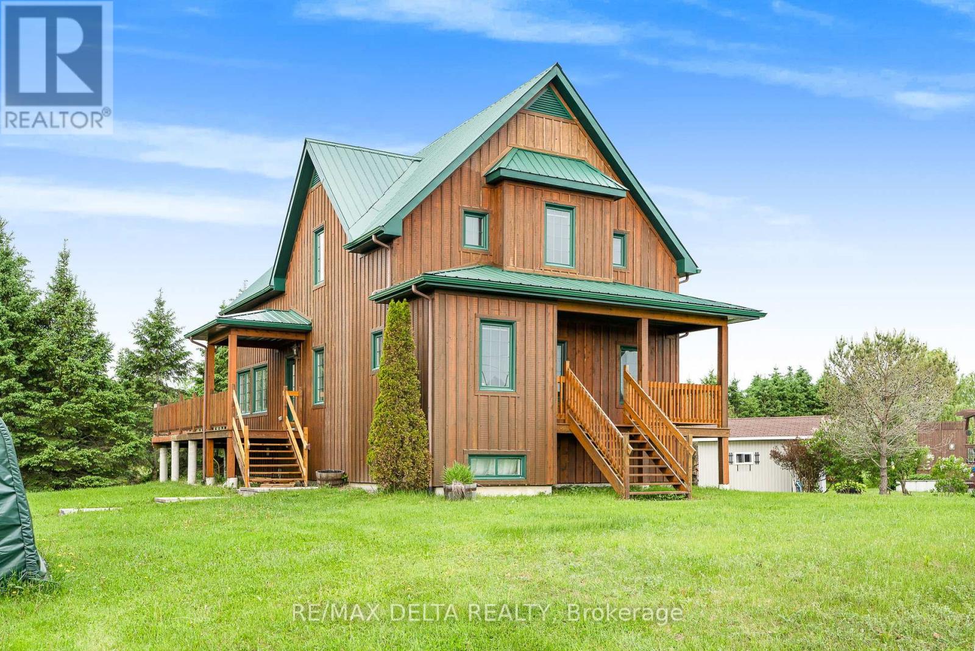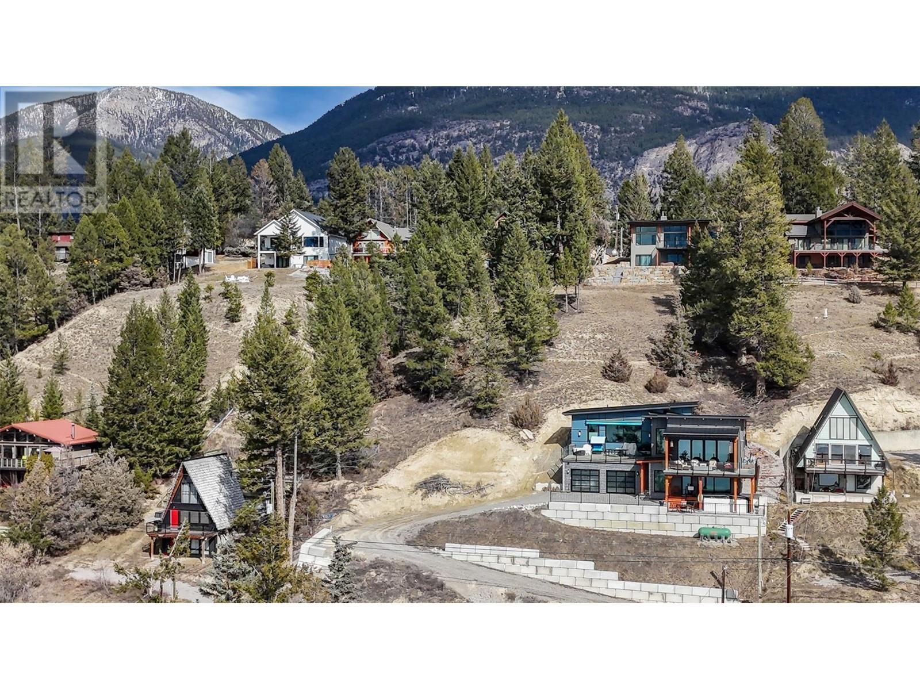1347 Lakeshore Road Unit# 37
Burlington, Ontario
URBAN ELEGANCE BY THE LAKE ... Welcome to 37-1347 Lakeshore Road, a meticulously reimagined 2-bedroom, 1-bath co-operative apartment nestled in the heart of vibrant downtown Burlington. With 832 sq ft of fully transformed living space, this unit blends modern functionality with vintage flair - directly across from Spencer Smith Park, the lakefront trail, and views of Lake Ontario. This home is not just renovated - it’s reborn. Taken down to the concrete, every inch has been carefully reconstructed, beginning with all-new drywall and a full electrical overhaul, ensuring safety and tech-readiness. New swing-out windows invite fresh lake breezes, while the dark wood-style flooring anchors the space in timeless warmth. The kitchen is a showstopper: burnished copper fixtures, chopping block countertops, and a classic white farm sink create an inviting space to cook and gather. Matching the aesthetic, the bathroom has been redone top to bottom in a striking 1949 film noir–inspired palette, featuring full tiling in black and white and a vintage-style farm sink. Every detail speaks to thoughtful design - from the burnished bronze door handles, modern wainscotting, and floor trim, to the deep French-door closet offering ample storage. Appliances include premium, compact Blomberg German-made units, designed to fit seamlessly in a modern lifestyle. Finished with a black fire-rated front door and iconic Deco silver numbering, this unit marries history with contemporary flair. Steps to the lake, trails, restaurants, and with easy highway access, this is Burlington living at its best - a rare gem for the discerning buyer who values style, quality, and location. Your Lakeside Lifestyle Starts Here. CLICK ON MULTIMEDIA FOR video tour, drone photos, floor plans & more. (id:60626)
RE/MAX Escarpment Realty Inc.
4793 Pollard Road
Quesnel, British Columbia
* PREC - Personal Real Estate Corporation. This well-crafted home is set on just over 5 acres and offers a warm, functional layout with 3 bedrooms and 1 bathroom. A charming wood-burning cookstove adds character and year-round comfort, creating a cozy and inviting atmosphere. The property includes a variety of high-quality outbuildings, including a large 24' x 16' workshop, a greenhouse, a storage shed, and a guest cabin perfect for hosting family or friends. A relaxing sauna provides a peaceful space to unwind, and a second rustic cabin sits at the bottom of the property, accessible by a private trail. It's ideal for a quiet retreat, creative space, or additional guest accommodation. The home features a smart, efficient design with a sturdy covered deck that extends the living area and provides extra storage underneath. (id:60626)
Century 21 Energy Realty(Qsnl)
2901, 211 13 Avenue Se
Calgary, Alberta
Located way, way up on the 29th floor of NUERA, this sub-penthouse offers sweeping views to the south along with soaring 10ft ceilings to go with floor to ceiling windows. In addition to the magnificent perch, homes on these upper levels are very quiet with only 6 units per floor as well as providing the owner a prime titled parking on P1 with an extra wide stall. Inside the spacious unit you have a very functional and attractive kitchen with updated stainless appliances, loads of granite counter top and storage space in the maple cabinets. Porcelain tile floors adorn the floors and run through the entry, kitchen, bathroom and living areas. Each of the two generous bedrooms enjoy large windows and warmly carpeted floors. The primary suite has a substantial walk-in closet, and an ensuite complete with a separate 10mm glass tiled shower, swirl pool bath and granite counters. The secondary bath also sports a large 10mm glass and tile shower, vessel sink and granite counters. In suite stacked laundry is a must as are the contemporary blinds to darken the windows in the times that is required. Your modest $670 per month condo fee includes the normal condo necessities plus an amazing owner’s gym, outdoor courtyard, a huge bicycle storage area that is second to none (subject to small additional annual fee), daytime concierge service, an assigned storage unit, and a clean, attractive, secured and well-maintained building you can be proud of. The shops and restaurants of the east Beltline, BMO Centre, Saddledome and the rest of Stampede Park are all right there in convenient walking distance with the new 17th Ave entrance. The recently modified and much approved Stampede LRT Station could not be handier. All of this is really an outstanding package and can now be yours. Come and see for yourself today! (id:60626)
Coldwell Banker Home Smart Real Estate
86 Sixth Street
Midland, Ontario
Location Location. Within walking distance to down town, The Transcanada Trail, Park right across the street from Property (with new playground equipment and basket ball count two years ago), Schools, Beach and even a water view from living room window. This home boasts a 10,000 sq foot lot, new gas furnace 2023, 3 bedrooms, main floor laundry and much more. Come see this great starter Home. (id:60626)
Peak Edge Realty Ltd.
3108 - 4011 Brickstone Mews
Mississauga, Ontario
Welcome to this spacious 597 sq. ft. condo located in the heart of downtown Mississauga With Lake Ontario & Downtown Toronto Views!! Featuring an open-concept layout with a combined kitchen, living, and dining area, this unit offers both comfort and functionality. Enjoy modern living with floor-to-ceiling windows and stainless steel appliances. Just steps from Square One Shopping Centre, City Centre, YMCA, Highway 403, and more. Includes one parking space. (id:60626)
Exp Realty
167 Jw Mann Drive
Fort Mcmurray, Alberta
HEATED GARAGE, 4-BEDS UP, HOT-TUB, PRIVATE YARD, CLOSE TO GOLF COURSE, FINISHED BASEMENT! Nestled in the heart of an outdoor enthusiast’s paradise, this stunning home offers the perfect blend of adventure and comfort. Just minutes from a pristine golf course, endless ATV and hiking trails, a waterpark, and top-tier outdoor sports facilities, this location is second to none for those who love to explore and stay active. Inside, this spacious home boasts 4 bedrooms up, 2.5 baths, and a fantastic den, perfect for a home office or cozy retreat. The warmth of two gas fireplaces makes for a welcoming ambiance year-round, while the well-designed layout provides ample space for families of all sizes. Love to entertain? Step into your private backyard oasis, where a large entertainer’s deck awaits, complete with a gazebo, hot tub, and plenty of room for gatherings with family and friends. Whether hosting summer BBQs or enjoying peaceful evenings under the stars, this space is built for making memories. Located close to schools, parks, and shopping, 167 JW Mann is not just a home; it’s a lifestyle. Whether you're seeking adventure, relaxation, or the perfect family-friendly community, this home delivers it all. Don’t miss out on this opportunity! (id:60626)
RE/MAX Connect
590 Boundary Road
Laurentian Valley, Ontario
BIGGER THAN IT LOOKS!!! This spacious 4-bedroom, 2.5-bathroom home at 590 Boundary Road offers a bright, open layout perfect for family living. The large kitchen is a chef's dream with plenty of counter space and loads of cabinetry, while the lower-level family room features a cozy gas fireplace ideal for relaxing or entertaining. Outside, enjoy your own private oasis with a well-maintained in-ground pool, perfect for summer fun.The property also includes an attached garage with a loft waiting for your finishing touches, offering additional storage or potential for extra living space. Situated on a fully fenced lot, theres plenty of room for outdoor activities. Additional highlights include 2.5 bathrooms, large bedrooms, and a prime location just minutes from downtown Pembroke, schools, and major roads.This home offers the perfect combination of comfort, convenience, and outdoor living. Schedule your private showing today! Set up allows for the potential of an in-law suite with private entry. All written signed Offers must contain a 24 hour irrevocable. (id:60626)
RE/MAX Pembroke Realty Ltd.
2478 Rothesay Road
Rothesay, New Brunswick
If your reading this home is available. Location, Location, Location! Envision residing adjacent to the prestigious Riverside Golf and Country Club, with the Rothesay Yacht Club merely minutes away, and revel in the breathtaking vistas of the Kennebecasis River from your front entrance. This property offers an unparalleled array of outdoor pursuits, ranging from golfing, swimming, tennis, rowing, and walking during the summer months to sliding, ice fishing, and cross-country skiing in the winter. This two-storey residence boasts immense potential, featuring hardwood floors throughout, a generously sized eat in kitchen equipped with granite countertops and convenient stacking laundry facilities, formal living and dining areas with double French doors, and a delightful sunroom where one can marvel at the magnificent sunsets over the water. The upper level features hardwood floors and comprises three spacious bedrooms, a full family bathroom, and a bonus room, currently utilized as a walk in closet . The basement is partially finished, incorporating a recreation room, three-quarter bathroom, and storage facilities, as well as access to the single-car garage. Recent updates include a complete with a new hot water heating system, electrical upgrades (wired for a generator), and plumbing renovations. Given its exceptional location and solid foundation, this residence presents a unique opportunity that should not be overlooked. (id:60626)
Coldwell Banker Select Realty
3315 Wilson Street Unit# 122
Penticton, British Columbia
This beautifully maintained 3-bedroom, 2-bathroom townhouse is perfectly located in the sought-after Wilson Court complex, offering an ideal blend of comfort, space, and convenience for families or first-time buyers. Set on a quiet residential street, this home is just a short walk to Skaha Lake, Skaha Lake Middle School, Princess Margaret Secondary, and some of the city's best parks. The main level welcomes you with a bright and open layout that includes a spacious living and dining area with updated vinyl plank flooring and patio doors that lead to your own private outdoor space. The recently updated kitchen features a cozy eat-in area, and the main floor also includes a full bathroom, laundry area, and plenty of storage including crawlspace. Upstairs, you’ll find two generously sized bedrooms, a full bathroom, and a large primary bedroom with double closets and direct access to the bathroom, making for a practical and comfortable layout. This well-run complex has no age restrictions and offers plenty of extra parking along with a covered parking spot conveniently located right in front of the unit. Whether you’re enjoying a morning walk by the lake, walking the kids to school, or taking advantage of the nearby amenities, this location delivers lifestyle and livability. With its welcoming community, excellent walkability, and family-friendly design, this townhome is move-in ready and easy to show. Located near Skaha Lake, Walmart, Schools and more! (id:60626)
Exp Realty
58 Romy Crescent
Thorold, Ontario
Welcome to this inviting 3-bedroom, 2-bathroom townhouse, offering the perfect blend of comfort and convenience. Nestled in a desirable neighbourhood, this two-storey home boasts a thoughtfully designed layout ideal for families, professionals, or investors. Step into a spacious and bright living room, complete with a cozy wood burning fireplace, perfect for chilly evenings. The large kitchen provides ample counter space and storage, while the separate dining area is perfect for gatherings. Sliding patio doors lead to a private backyard, offering a serene outdoor retreat for relaxation or entertaining. Upstairs, you'll find three generously sized bedrooms, each filled with natural light. The partially finished basement provides additional living space, ready for your personal touch-whether its a home office, gym, or recreation room. An attached garage ensures convenience and extra storage. Don't miss this fantastic opportunity to own a beautiful, well-maintained townhouse in a great location. (id:60626)
Royal LePage Burloak Real Estate Services
3480 Labelle Road
Clarence-Rockland, Ontario
We have received a pre-emptive offer on this property. We will be presenting tomorrow Sunday June 15th 2025 at 3:30 pm. For more information please call Jacques Rochon at 613-229-6832. Calling all Investors, Builders & DIY enthusiasts! Amazing opportunity to purchase this over 2000 square feet custom built 3 bed, 2 bath, 2 storey home built on an .81 acre lot in tranquil country setting. Bright open concept main living area with access to deck. Handy main floor bedroom with full bathroom. 2 more huge bedrooms on the second level with second full bathroom. Lower level awaiting your finishing ideas. With a bit of finishing work inside, this house has tons of potential to become your dream home. Most of the finishing materials already on site. Outside wall finish is Western Red Cedar in very good shape and maintenance free metal roof. Easy commute to Ottawa via Russell Road. Perfect shell awaiting your finishing touches...As per Form 244, Offers to be presented at 3:00 pm on June 17th 2024, however Seller reserves the right and may accept pre-emptive offers. (id:60626)
RE/MAX Delta Realty
1172 Baltac Road
Windermere, British Columbia
Stunning Lake-View Lot in Windermere, BC – Build Your Dream Getaway! Don’t miss this rare opportunity to own a beautiful lake-view lot in the Baltac area of Windermere! Perfectly positioned to capture breathtaking views of Lake Windermere and the surrounding mountains, this prime piece of land offers the ideal setting for your dream home or vacation retreat. Located in a peaceful and sought-after area of Baltac Beach, this lot provides the perfect location to enjoy easy access to the lake for boating, swimming, and paddleboarding, while being just minutes from Invermere’s shops, restaurants, and amenities. Property Highlights; Gorgeous views of Lake Windermere & the Columbia Valley, Prime location – close to beaches, golf courses & hiking trails, Spacious lot with endless building potential, Just minutes from world-class skiing at Panorama Resort, A perfect investment for your full-time home or vacation retreat. The driveway has been engineered and constructed to allow the home to be built higher up on the property. The driveway access is shared with the neighbour. There is also an additional area beside the road that could be used for parking. Whether you envision a modern mountain escape or a cozy cabin getaway, this property offers the perfect backdrop for your next adventure. (id:60626)
RE/MAX Invermere

