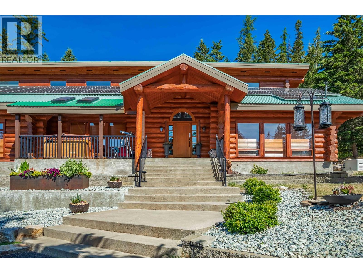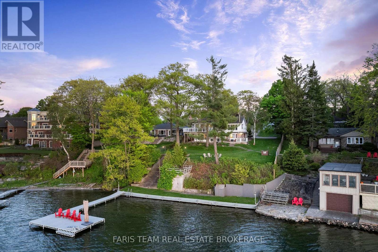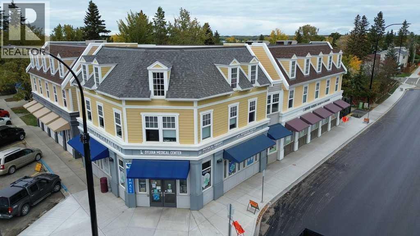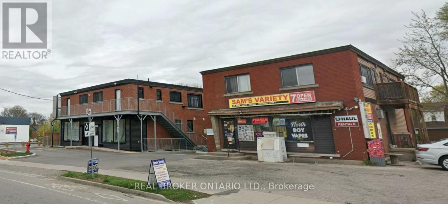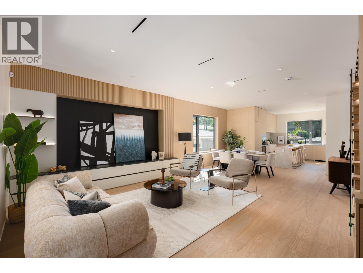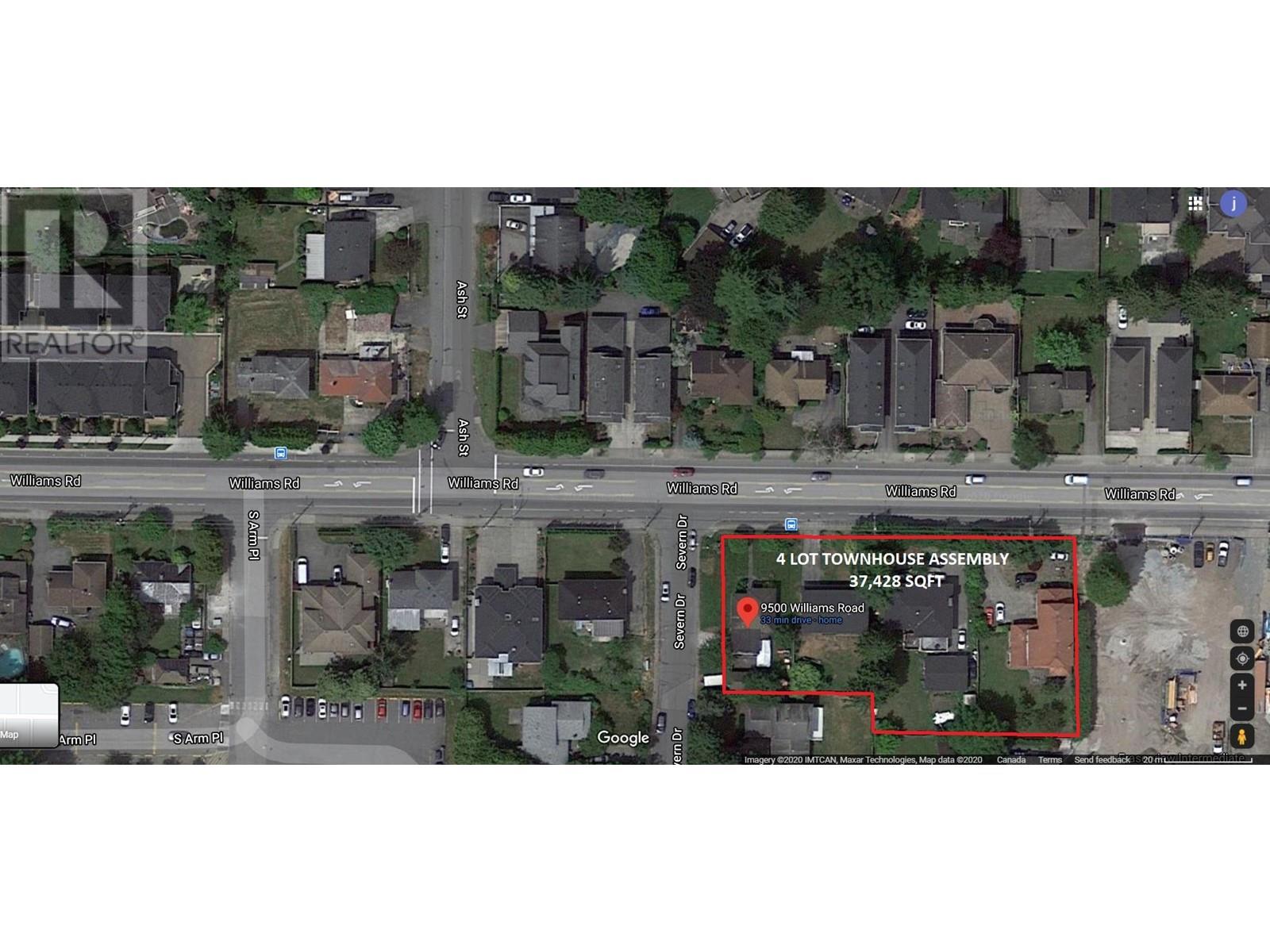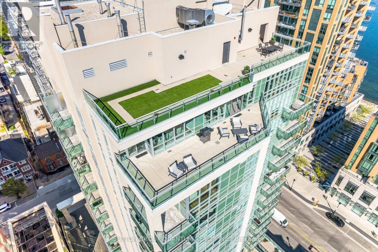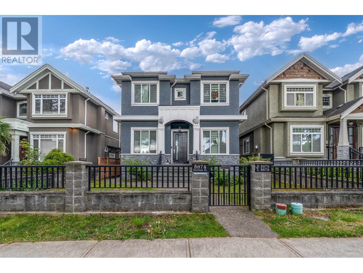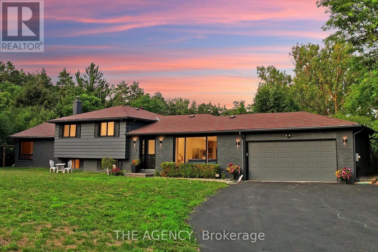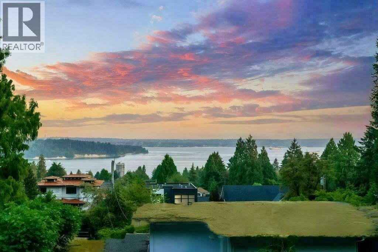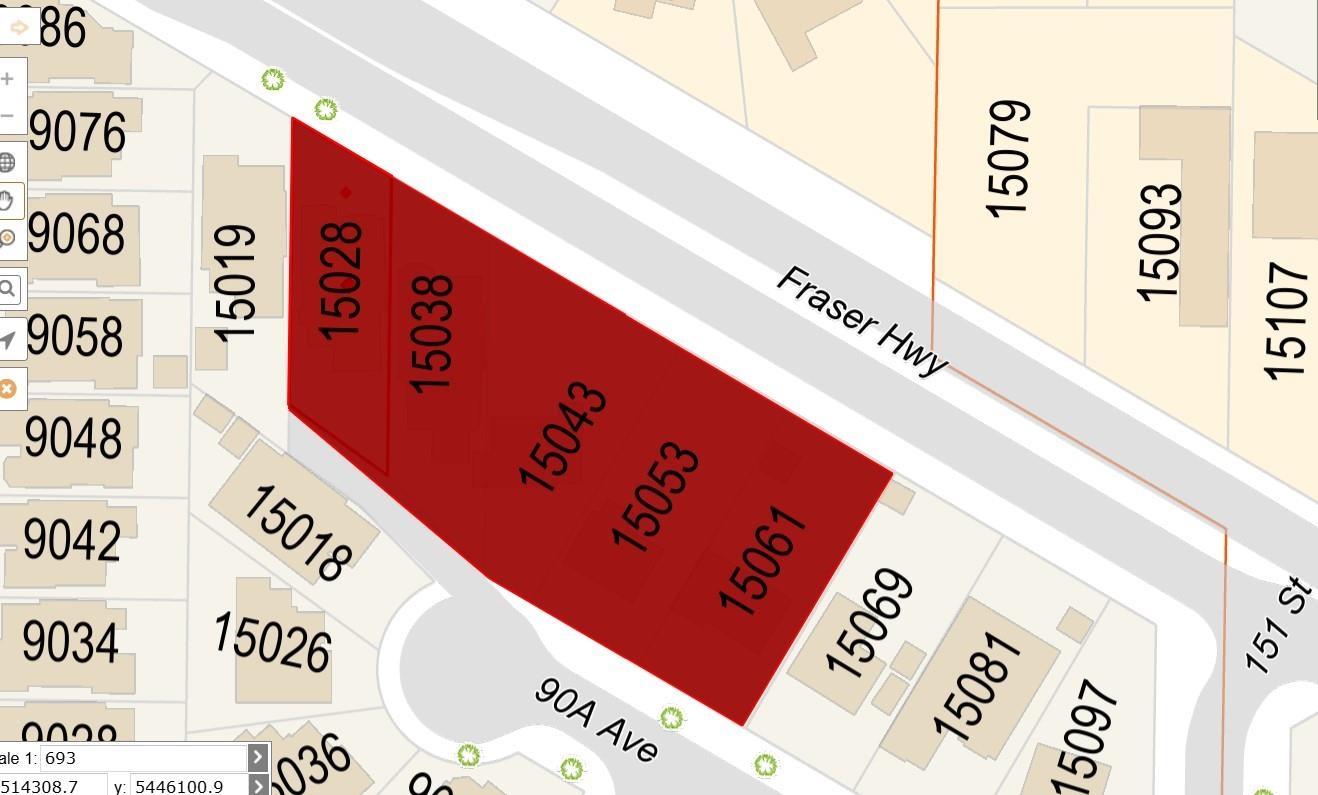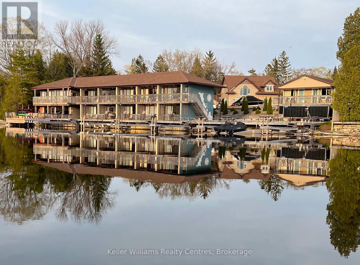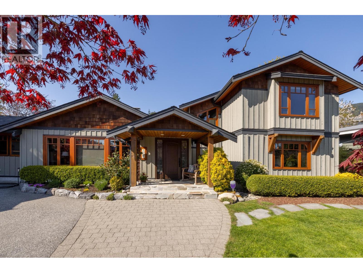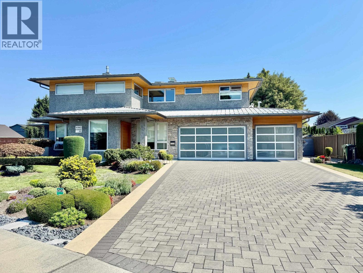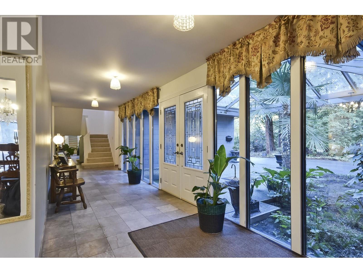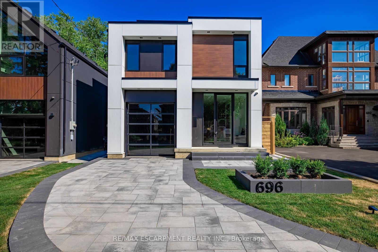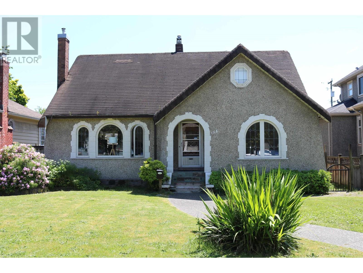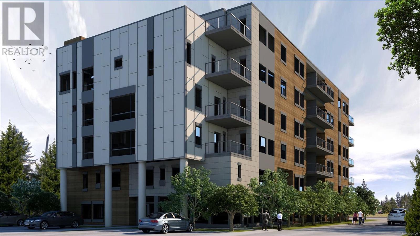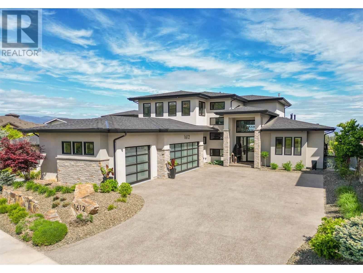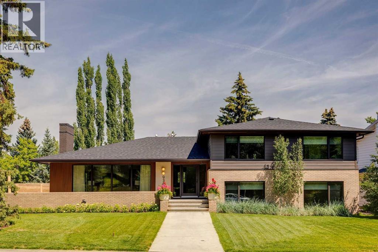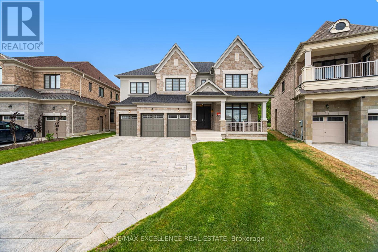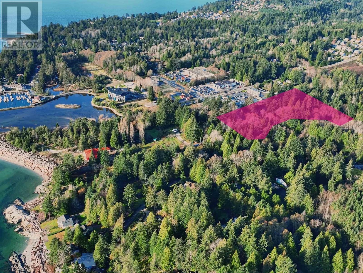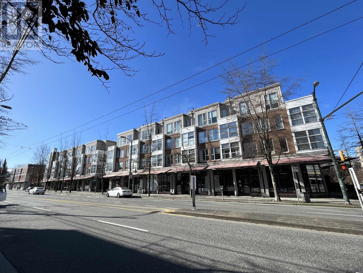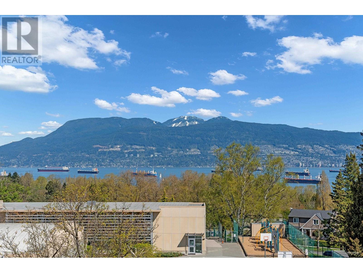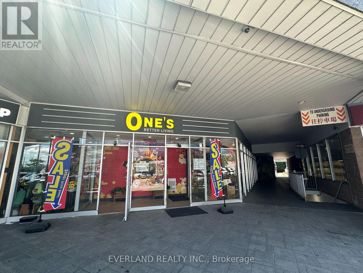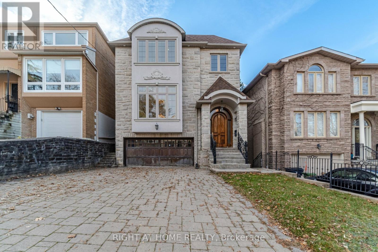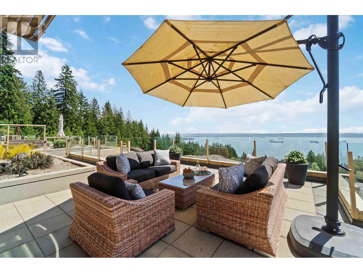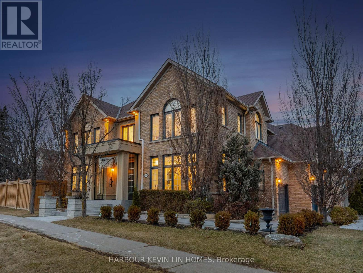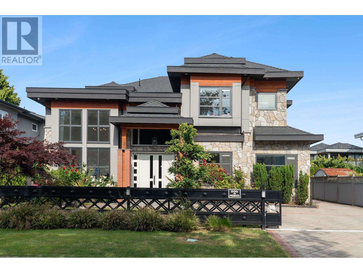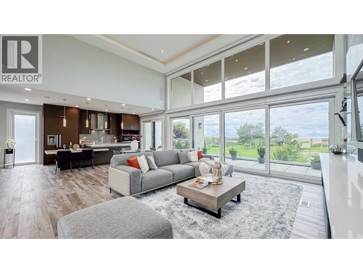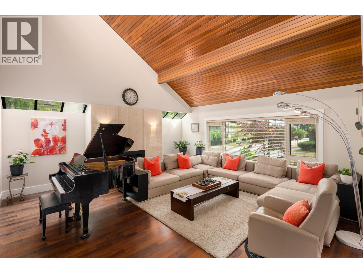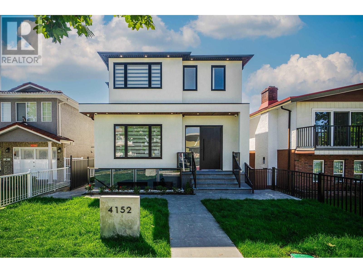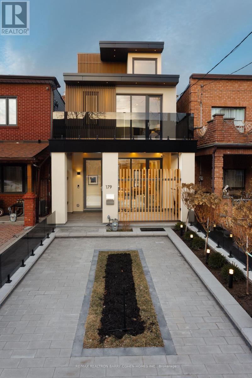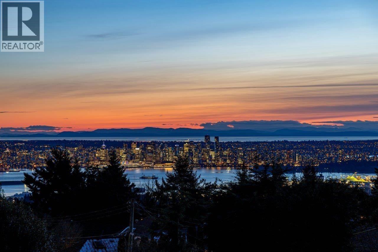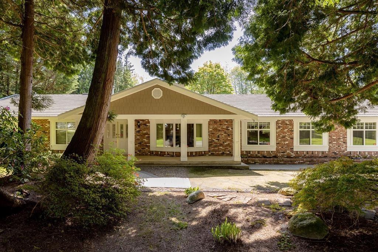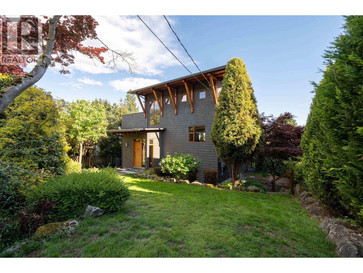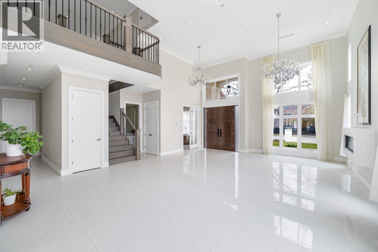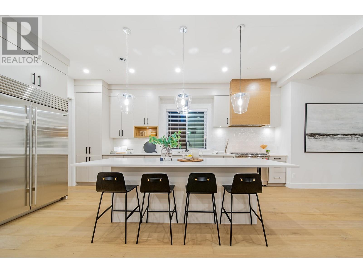5738 Goudie Road
Kelowna, British Columbia
Reconnect with nature on this RARE 20-ACRE ESTATE featuring a custom 5 bed/3 bath CANADIAN BUILT LOG HOME that combines timeless charm with modern luxury. BONUS 3 bed/2 bath SECONDARY DWELLING w/ two suites for extended family, rental income / Airbnb opportunities. Located just mins to town, this beautiful property has seen an extreme amount of updating (500k+) in the last few years: paved driveway, solar panels, 24x28 shop, putting green, elec updates, hw tank, windows, substantial chinking, kitchen counters & so much more (SEE PHOTOS for details). The gourmet kitchen is an entertainer’s dream with new quartzite surfaces, gas range, and a walk-in pantry. Enjoy two spacious living areas w/ vaulted ceilings and two new fireplaces. Top floor boasts a massive primary w/ spa-like ensuite & walk-in closet, plus two more spacious bedrooms & full bath. Huge games room w/ two extra bedrooms in the basement - perfect for Teens! Pet lovers will appreciate the pet wash station! Eco-friendly geothermal and solar heating, hot tub, heated garage/workshop w/ 220V, outbuilding + additional sheds for equipment/storage complete this exceptional offering. Surrounded by rolling lawns, wooded grounds and groomed trails this is an ideal setting for horses, nature enthusiasts and provides endless outdoor recreation. Located near Black Mtn Golf course and elementary school, parks & hiking. 10 mins to Orchard Park - 30 mins to Big White! SHOWS AA+ A MUST SEE! FLYTHROUGH: https://youtu.be/EfX4jZq-6rg (id:60626)
Century 21 Assurance Realty Ltd
209713 26 Highway
Blue Mountains, Ontario
Nestled in one of Ontario's most coveted four-season destinations, this custom-built 4,000 sq. ft. waterfront estate combines refined luxury with unparalleled natural beauty. Framed by panoramic views of the Niagara Escarpment, private ski clubs, and the shimmering waters of Georgian Bay, the property offers a perfect blend of serenity and adventure. Located just 5 minutes from the heart of Blue Mountain Village and 3 minutes to both Craigleith and Alpine Ski Clubs, you'll have effortless access to the area's premier skiing, snowshoeing, hiking, cycling, shopping, and dining. Whether you're enjoying après-ski in the village or exploring scenic trails, every season offers something magical. Inside, the home comfortably sleeps up to 12 guests across 5 spacious bedrooms and 5 modern bathrooms. The open-concept interior is straight out of a magazine, featuring:- A gourmet chef's kitchen with high-end appliances and sleek finishes- Bright, contemporary living and dining areas designed for both relaxation and entertaining- Expansive windows and sightlines that frame the natural beauty outsideStep onto one of two stunning outdoor patios to take in sweeping views of the Bay, or unwind by the water's edge with a glass of wine and good company. Whether you're hosting family and friends or enjoying a quiet retreat, this home is your ultimate year-round escape. (id:60626)
Royal LePage Locations North
10 White Oaks Road
Barrie, Ontario
Top 5 Reasons You Will Love This Home: 1) Welcome to an exceptional waterfront retreat, boasting over 91' of pristine sandy shoreline and a steel retaining wall, where sunsets paint the sky and the gentle rhythm of waves accompany the background, enjoyed from the comfort of your window or private outdoor haven, delivering a rare sense of seclusion by the water 2) Ideally located just moments from downtown, this property strikes the perfect balance between peaceful lakeside living and urban convenience, with restaurants, shops, public transit within walking distance, or take a stroll along the scenic trails around Kempenfelt Bay just seconds from the end of the driveway 3) On the upper level, you'll find an expansive primary suite delivering beautiful views of Lake Simcoe, a luxurious 5-piece ensuite, a massive walk-in closet, which can be easily converted to an office or nursery, and your very own private entrance to the upper level three-season room, making this the perfect place to unwind and recharge 4) With more than 3,200 square feet of living space and an extra 385 square feet offered by two three-season rooms, this home easily accommodates a growing family, featuring a spacious deck, and a concrete 24'x40' inground pool ready for summer memories and year-round relaxation, alongside an eight-car driveway with two additional spots at the top of the property 5) Set on an expansive, rarely found 309'+ deep lot, this property comes with a fully approved and in-hand boathouse permit, ready to transfer seamlessly to the new owner, making it remarkably easy to begin construction and bring your waterfront vision to life, renovation drawings are also included, offering even more possibilities to customize or expand. 3,222 above grade sq.ft. (id:60626)
Faris Team Real Estate Brokerage
6 Mackay Drive
Richmond Hill, Ontario
Exquisite New Custom-Built Estate in Prestigious South RichvaleWelcome to a world of refined luxury in one of Richmond Hills most coveted neighbourhoods. This custom-built detached offers over 5,000 sq. ft. of impeccably designed living space, showcasing exceptional craftsmanship and timeless elegance.This architectural gem features 4+1 generously sized bedrooms and 7 beautifully appointed bathrooms,4 gaz fireplace, Steam room in the master bedroom . Each bedroom includes its own private ensuite. The homes stately natural limestone façade sets a sophisticated tone, echoed by the meticulously curated interior finishes.Step inside to discover a residence designed with uncompromising attention to detailfeaturing intricate crown mouldings, waffle ceilings, ambient rope lighting, and soaring ceiling heights throughout:Main Floor Office: 14 ft ceilingUpper Floors and Basement: Over 13 ft ceilings.A private elevator services all levels of the home, offering effortless accessibility.At the heart of the home lies a chef-inspired kitchen equipped with bespoke cabinetry, quartz countertops, and premium appliances, including:36" Sub-Zero refrigerator/freezer36" Wolf gas range30" Wolf built-in oven Dual Miele dishwashersThe fully finished lower level offers a separate entrance and a self-contained apartment ideal for multigenerational living or generating rental income. This suite is complete with a Bosch dishwasher and a full array of upscale finishes.Additional features include:A second laundry in the basement area for added convenienceBasement heated flooringFive zone sprinkler system A comprehensive surveillance system with six cameras for enhanced securityThis extraordinary residence redefines modern luxury and presents a rare opportunity to own a one-of-a-kind estate in the prestigious South Richvale community.*Realtors check Co-op%( Abv Gd Fin Area/Src:4301 2 floor /MPAC & bsmt 2209 sqft including Unfinished SqFt:495 (id:60626)
Real Estate Homeward
2371 20 Avenue Nw
Calgary, Alberta
Presenting an excellent opportunity to expand your investment portfolio close to the U of C! This BRAND NEW 8-plex is 100% complete and ready to rent! Located on a large 55x120 corner lot mere minutes from the University of Calgary and University C-Train station. The upper 2 storey units offer 10' main floor ceilings, 9' and vaulted 2nd floor, a Primary bedroom with a 4 piece ensuite and walk-in closet, 2 more bedrooms, 4pc bathroom, powder room, living room, kitchen, dining room and laundry. Living room has built-in features, front and rear entrance and single garage parking. Lower units have 9' ceilings, 1 bedroom plus a flex room, living room, kitchen and laundry as well. Interiors will also have stainless steel appliances, QUARTZ counters and LVP floors with tiled bathrooms. The exterior is well presented with Hardie siding and stone accents, sidewalks front/rear and nicely treed too! 4 single garages and 2 large indoor storage units complete this package. This build is eligible for CMHC Select financing, and seperately metered. Take advantage of Calgary's booming rental market in one of the most desireable locations with C-Train access, minutes to the University and less than 10 minutes to downtown. (id:60626)
Century 21 Bamber Realty Ltd.
5007 46 Street
Sylvan Lake, Alberta
Ideal location with this commercial building in downtown Sylvan Lake with its striking blend of modern design and local charm. Situated just minutes from the water's edge, the exterior features large glass windows that invite natural light into the space. The open floor plans allow tenants to customize their spaces to fit their operational needs. Ample parking is available out front providing convenient access for customers. This commercial building stands as a solid investment, generating consistent revenue through its fully leased spaces. (id:60626)
Realty Executives Alberta Elite
228 Margaret Avenue
Kitchener, Ontario
Mixed-use investment property at 228 Margaret Avenue, with adjacent 236 Margaret Avenue included in the sale. Total of 15 units: 1 commercial unit (convenience store) and 14 residential apartments (10 one-bedrooms, 3 two-bedrooms, 1 three-bedroom). Highly visible, transit-accessible location close to schools, shopping, and public transit. Strong rental demand with opportunity to improve income performance through hands-on management and capital upgrades. (id:60626)
Real Broker Ontario Ltd.
3981 W 11th Avenue
Vancouver, British Columbia
Prime Point Grey location. Well maintained older character home with views on both main and upper floor towards Burrard Inlet, North Shore Mountains & Downtown Vancouver. Perfect to hold or renovate or build a brand new VIEW home. Existing home has two bedrooms and a full bathroom upstairs. Basement is walkout with decent ceiling height. Surrounded by top schools, close to Lord Byng Secondary, Queen Elizabeth Elementary, WPGA, OLPH. Short drive to St. George's School, Crofton House School and UBC. (id:60626)
Royal Pacific Realty Corp.
4477 Wallace Street
Vancouver, British Columbia
Discover this brand-new 2,200 sq. ft. custom duplex in the heart of Vancouver´s coveted Dunbar neighborhood. Designed for modern living, this home blends sleek contemporary style with exceptional craftsmanship-from wide-plank hardwood floors and European triple-glazed windows to custom oversized interior doors. The open-concept main floor is flooded with sunlight, perfect for family time and entertaining. A chef´s kitchen with Italian-inspired millwork, Miele appliances, and Taj Mahal quartzite stone makes every meal a luxury experience. Upstairs, 3 bedrooms with private ensuites feature custom millwork and spa-inspired bathrooms, while the lower level offers a 2-bedroom rental suite for versatility. Lord Kitchener, Lord Byng, St. George´s School, Pacific Spirit Park, Shops and much more! (id:60626)
Macdonald Platinum Marketing Ltd.
9560 Williams Road
Richmond, British Columbia
Prime corner 37,428 Sqft townhouse development assembly in highly desired and central South Arm area. Last remaining 4 lots on the block taken to Severn Drive. Accessible and convenient location walking distance to South-Arm Community Centre. Steps from public transport and all levels of strong academic schools! (id:60626)
Sutton Centre Realty
Ph2 - 360 Pearl Street
Burlington, Ontario
Welcome to "360 on Pearl" a Spectacular condominium Residence, where Luxury meets Waterfront tranquility in Downtown Burlington. This is a stunning, completely renovated, 3 bedroom Penthouse condominium which features over 2400 sq ft of exquisite living space and walk out to a magnificent 500 sqft private terrace (incl Gas & Water), where you can enjoy private BBQs with friends and family with unobstructed views if the Lake or a romantic night on the terrace taking in breathtaking sunsets. This unit offers 3 spacious bedrooms, one has been converted into a beautiful functional office with custom built-ins, with views of the water and a walkout to your oversized terrace. Almost all principle rooms enjoy an unobstructed view of Lake Ontario, the Niagara Escarpment and the Beautiful Town of Burlington. This Designer unit offers high ceilings, floor to ceiling windows, a bright modern style, Crestron lighting system, Modern LED pot lights, Large linear Electric Fireplace, beautiful wood floors throughout , complimented by the large 32" white porcelain tile in the Custom Gourmet kitchen with custom cabinetry, Quartz counter tops, Built-in Sub Zero fridge/freezer, Wolf Induction cooktop (gas available), Miele dishwasher, Miele convection microwave, Miele Oven, Miele warming tray, Built in Sub Zero Wine fridge with 103 botte capacity, Hunter Douglas Motorized Duette Duolite Blinds and more. This is one of only 2 Penthouse apartments with an oversized terrace overlooking the Lake in Burlington. "360 on Pearl" is a unique and highly sought after building, offering a luxurious lifestyle on the Lakefront.....enjoy picturesque parks, vibrant downtown amenities, fine dining, shopping and cultural attractions. (id:60626)
Sutton Group Quantum Realty Inc.
5874 Battison Street
Vancouver, British Columbia
Quality Home with 9 bed 7 bath 4016 sqft located in the heart of Killarney, this well-built home offers a bright open layout with a spacious main floor, four bedrooms up including a relaxing primary suite, plus flexible space below for extended family or more mortgage helpers (Laneway house and basement suite). Enjoy year-round comfort with air-conditioning and radiant heating. Location is perfect, close to shops, schools, transit, and parks. This home has it all. You have to come see this home, you will love it. (id:60626)
Magsen Realty Inc.
14639 Leslie Street
Aurora, Ontario
Once-In-A-Lifetime Opportunity To Own Nearly 2 Acres Of Ultra-Prime Land, Directly Across From The Exclusive Magna Golf Club Community In Aurora. Secluded Long Driveway Lined With Mature Trees, Ensuring Utmost Privacy From The Road. Reside In This Exquisitely Renovated Sidesplit Bungalow With In-Law Suite Potential, Or Construct Your Bespoke Dream Estate On This Irreplaceable Parcel. Abundant Natural Light And Breathtaking Scenic Views From Every Window. Bespoke Kitchen Featuring Custom Paneling, Island, Cabinetry, And All KitchenAid Appliances. Premium Engineered White Oak Plank Hardwood Flooring. Integrated Speakers And Potlights Throughout. Brand-New Bathrooms. Freshly Painted Interior And Exterior. Upgraded 200Amp Electrical Panel And Electric Car Charger Ready. Expansive Picture And Bay Windows. Vast Eat-In Kitchen With Direct Walk-Out To Deck. Distinct Separate Loft Complete With Cottage-Like Exposed Beams, Cathedral Ceiling, Private Bathroom, Shower, And Bar. Serene Nature Trails Backing Onto Protected Greenspace, Offering Unmatched Tranquility. (id:60626)
The Agency
1550 Palmerston Avenue
West Vancouver, British Columbia
1550 Palmerston is a bespoke residence by renowned builder CREST, quietly positioned at the end of a private Ambleside cul-de-sac. Resting on a rare, level 11,700 sqft landscaped lot with a serene hot tub and gazebo, this home spans over 3,500 sqft of refined living. From the main and upper levels, enjoy sweeping views of the ocean, downtown skyline, and Gulf Islands. An airy, sunlit layout with a newly renovated chef's kitchen and expansive deck sets the stage for elegant entertaining. Upstairs, five spacious bedrooms, including a sophisticated primary suite, provide comfort and versatility for the modern family. (id:60626)
RE/MAX Masters Realty
15028 Fraser Highway
Surrey, British Columbia
Developer alert! Land assembly! Street front, total 48000+ sqf. Under Surrey Fleetwood Plan, FAR 5, Within 200m TOA, buildable minimum 20 storey with ground commercial (please verify with city by your own diligence). Ongoing 152 St. Skytrain station of Expo line Frazer Highway extension is right across the street. 15038 Frazer Hwy & 15043 90A & 15053 90A & 15061 90A are for sale too. Highly developing area & great potential. (id:60626)
Nu Stream Realty Inc.
71 Sauble Falls Road
South Bruce Peninsula, Ontario
Discover the KitWat Waterfront Motel with 21 rooms, 2 garages, laundry, office/coffee shop & Marina, a rare opportunity to own a renowned waterfront property in Sauble Beach! Nestled on the serene Sauble River and just steps from the famous sandy beach "Sauble Beach", on the Bruce Peninsula. This property combines a thriving business with an unbeatable lifestyle. Property Highlights: Waterfront Location: Stunning views and direct river access make this property a standout destination for guests. Owners Residence: Includes a spacious private home for the owners, offering convenience and comfort. Established Business: A successful and iconic operation with a loyal customer base and multiple income streams. Waterfront Rooms: Well-maintained accommodations that showcase the beauty of the Sauble River. A Landmark in Sauble Beach The KitWat Motel and Marina has been a beloved destination for years, known for its warm hospitality and ideal location. Situated steps from Sauble Beachs golden sands and breathtaking sunsets, it provides guests with the perfect blend of tranquility and proximity to the areas vibrant attractions. Recreational Opportunities: The on-site marina offers boating, fishing, and water sports, making it a hub for outdoor enthusiasts. Guests can enjoy everything from relaxing river views to adventurous water activities right on the property. Key Features: Fully equipped marina with docks and rentals. Modernized motel rooms with stunning waterfront views some with kitchenettes. Spacious grounds. Walking distance to Sauble Beach's shops, restaurants, and attractions. Your Chance to Own an Icon. Whether you're an investor or looking for a lifestyle business, the KitWat Motel and Marina offers unmatched potential. Its prime location, established reputation, and additional growth opportunities make it a true gem in Ontario's real estate market. **EXTRAS** The sale will be a "Share Sale" with the real estate included. Possible VTB could be negotiable.. (id:60626)
Keller Williams Realty Centres
986 Tudor Avenue
North Vancouver, British Columbia
Stunning Rebuilt Home in Coveted Forest Hills! Over 2,900 sqft of open-plan living, completely rebuilt and completed in 2014. Featuring soaring vaulted ceilings, updated kitchen, modern bathrooms, and a ground-level primary bedroom with garden views. Set on a beautifully landscaped 12,000 sqft lot with level access to lush perennial gardens-ideal for seamless indoor-outdoor living. This 4-bedroom, 3-bathroom home includes a luxurious ensuite, dedicated office, and a family room off the kitchen that opens to a 345 sqft patio and sunny, private backyard. Rare 530 sqft 2-car garage adds excellent flexibility. Prime location-minutes to Handsworth Sec, Canyon Heights Elem, Edgemont Village & North Shore trails. A truly special property in a highly sought-after neighbourhood! (id:60626)
Oakwyn Realty Ltd.
10960 Rosecroft Crescent
Richmond, British Columbia
Truly one of a kind custom-built home in Richmond. Designed for maximal comfort & quality, this home boasts of advanced features including high performance custom windows by Eurline, leak-free self-clean gutters by Lindab, metal roofing with extended overhang providing increased protection rain/sun/snow, 7 zone radiant heating, Rinnai instantaneous tankless hot water heater w/integrated recirculating pump, HRV system w/integrated ultra quiet bathroom ventilation. Enjoy bright natural light & cooling with power sensored Velux "Fresh Air" skylights, Sub-Zero built-in fridge, Wolf gas stove and hood, Miele dishwasher, Blanco kitchen/bathroom sink, Bain Ultra free standing soaker tub in mbdrm ensuite, Hangsgrohe & Duravit fixtures, XL California closet throughout. Come see it to appreciate it! (id:60626)
Interlink Realty
4943 Cliff Drive
Delta, British Columbia
Extremely rare and incredible opportunity to own a 3/4 acre (31,603 sqft) park-like estate property on Tsawwassen's prestigious Cliff Drivel This property features a 5 bedroom executive rancher boasting over 3 , 900 sqft plus a detached 900+ sqft separate living quarters. Classic privacy garden yard as City park . Many opportunities here ! Live in, hold for investment or redevelop in one of the lower mainland's hottest communities! Potential 3 lot subdivision OR higher density zone in coming days? Inquire at city hall . Just steps to top rated schools, parks, bigest shopping and countless amenities. (id:60626)
Unilife Realty Inc.
696 Montbeck Crescent
Mississauga, Ontario
Step into this architecturally striking luxury residence, expertly crafted by Montbeck Developments, where exceptional design and meticulous craftsmanship span all three levels. This thoughtfully designed open-concept home showcases elegant herringbone-pattern white oak hardwood floors, soaring ceilings, and expansive floor-to-ceiling windows that bathe the interiors in natural light. The main level impresses with a sculptural glass-encased staircase and a designer kitchen outfitted with top-of-the-line Fisher & Paykel appliances, quartz countertops and backsplash, a spacious island, and a walk-in pantry. The living and dining areas are both refined and inviting, featuring custom built-ins, a sleek gas fireplace, and seamless access to the backyard and balcony perfect for indoor-outdoor living. Upstairs, you'll find four generously proportioned bedrooms, each thoughtfully appointed with built-in desks, custom closets, and stylish ensuites finished with concrete-style porcelain tile and premium fixtures. The primary suite is a true retreat, offering oversized windows, a luxurious 5-piece ensuite, and a walk-in closet with illuminated cabinetry. The fully finished lower level expands the living space with a large family or recreation room and a modern 3-piece bathroom. Additional highlights include heated basement floors, a well-equipped mudroom with ample storage, a servery, a rough-in for a home theater or gym, a laundry room, integrated ceiling speakers, and a garage with a sleek tinted glass door. Outside, enjoy a private paved patio and a fully fenced backyard ideal for entertaining or quiet relaxation. A perfect fusion of luxury and functionality, this home is designed to elevate modern family living. LUXURY CERTIFIED. (id:60626)
RE/MAX Escarpment Realty Inc.
158 W King Edward Avenue
Vancouver, British Columbia
Amazing Westside building lot in the coveted Queen Elizabeth Park. This property is ideally zoned R1-1 (multiplex, duplex or house) but also in the Cambie Corridor plan for townhouse (1.2FSR). Situated 475M from the Canada Line's King Edward underground station, in the ever sought after Cambie-Main Hood. The home sits on a 50'x 150' property with a charming 1940's 5 bedroom, 3 bathroom home. The south facing backyard has a Deck, Garden and Outdoor cooking Fireplace. The alley access consists of a single car garage and three additional paved parking stalls. Call to book your private viewing. (id:60626)
Sutton Group-West Coast Realty
2999 Drinkwater Rd
Duncan, British Columbia
Exceptional Developer Opportunity – PRIME LOCATION! DEVELOPERS TAKE NOTE – ALL THE HARD WORK IS DONE! This ZONED and ready-to-build site is strategically located directly across from the Cowichan Commons Shopping Centre, offering unbeatable exposure and convenience. Situated in the highly sought-after Bell McKinnon OCP, this is one of the few properties in the area near permitting, making it a unique and time-sensitive opportunity for developers. A covenant is registered on the title protecting several key advantages for this property, including no Park DCCs required for development; reducing upfront costs, 6-storey development permitted; unlocking maximum potential, potential for 11 two-story townhomes and 41 - condo units, a relaxation on green space requirements. Take advantage of this rare, pre-approved opportunity in a thriving location with future growth potential. Contact the listing agent today for more information! (id:60626)
Exp Realty (Na)
1612 Vincent Place
Kelowna, British Columbia
Stunning Executive Home with Panoramic Lake Views in Upper Mission. A DeBruin Custom Home, set on a prestigious private cul-de-sac in the sought-after Upper Ponds Neighborhood. Modern and Classic elegance with contemporary flair. With over 5,200 sq. ft. of luxurious living space, this 4-bedroom + Den, 6-bathroom home is thoughtfully designed to accommodate the modern family while offering outstanding comfort and style. The upstairs bedrooms feature their own en-suites. The gourmet kitchen is a chef’s dream, with premium appliances, two ovens, two dishwashers, a butler’s pantry, a hideaway coffee station, and duelling islands. Enjoy both formal and casual entertaining in the open-concept living and dining areas, enhanced by Sonos sound, elegant architectural details, and nano doors that lead to an outdoor oasis. Outside, enjoy seamless indoor-outdoor living, with a built-in BBQ, fire pit, and a saltwater pool set against breathtaking lake views. The fully fenced yard also features a dog run and putting green. Every aspect of the home is fully automated and app-controlled. The lower level offers a spacious rec room, family room, and additional space ready to be customized into a media room or fifth bedroom. Located just minutes from Okanagan Lake beaches, world-renowned wineries, and shopping, Canyon Falls Middle School is just 1 km away + a new shopping center. You’ll love the lifestyle this home affords. This is a rare offering in one of Kelowna’s most desirable communities. (id:60626)
RE/MAX Kelowna
936 Elizabeth Road Sw
Calgary, Alberta
Nestled in the heart of the highly sought-after Britannia neighbourhood, this completely renovated four-level split, OVER 3900 DEVELOPED SQFT, home is a rare offering — a true marriage of form and function that stands as a piece of modern art. Inspired by classic mid-century design and reimagined with a contemporary aesthetic, this home has been painstakingly crafted to the highest standards, blending timeless architecture with cutting-edge innovation. In conjunction with Pivot Properties this home was re-envisioned with the help of Mera Studios and Rawlyk Developments. The new exterior featuring new roofing, triple-pane wood frame windows with durable aluminium cladding, and clean, minimalist lines that echo the home’s mid-century roots. Step through the TESORO folding glass door system that seamlessly opens to an expansive patio, blurring the lines between indoor and outdoor living — an entertainer’s dream. The front door is its own main feature, LUX door with automatic frosting at the flip of a switch! Inside, the open-concept living space flows effortlessly across four meticulously curated levels. Warm woods, natural textures, and recessed LED lighting create a calm and cohesive ambiance throughout. The kitchen is the heart of the home, equipped with a premium MIELE appliance package, perfect for the discerning home chef. The functionality of this home rivals its beauty. Featuring a 200-amp service panel, ensures peace of mind and long-term efficiency. Comfort is paramount, with HVAC upgrades including a high-efficiency furnace, Lennox dual-zone heating, HRV system, programmable thermostats, air conditioning, and a high-performance hot water recirculating pump. Each bathroom is a spa-inspired retreat, boasting in-floor heat, tiled showers with premium KERDI waterproofing and drain systems, and sleek modern finishes that balance luxury with durability. The primary ensuite is a serene sanctuary, bathed in natural light, and designed to soothe and rejuvenate. Soun d insulation in the lower-level ceilings adds privacy and quietude, making the space ideal for media, guest quarters, or a home office. The home is also future-ready with in-ceiling speaker wiring for an integrated sound system, and a comprehensive security system with both alarm and surveillance cameras. Adding to the value is the brand-new double car garage — a modern structure with a vaulted ceiling, offering ample room for car stacking or loft-style storage. Practical functionality, this garage is a rare feature in such a prestigious inner-city location. This home isn't just a renovation — it's a reinvention. Designed for those who appreciate fine design, seamless technology, and smart living, this property in Britannia is more than just a place to live — it’s a lifestyle. (id:60626)
RE/MAX First
78 Appleyard Avenue
Vaughan, Ontario
A rare opportunity to experience true luxury living on a premium pie-shaped ravine lot, with $400K spent on the lot premium alone. This exceptional residence is crafted by a top-tier executive builder, with over $400K in upgrades, all professionally completed through the builder. Showcasing two opulent primary suites with private balconies, spa-inspired 6-piece ensuites, and heated floors. The elevator provides seamless access to all levels. The main floor features a versatile library with a full ensuite, perfect as a 6th bedroom. The chefs kitchen impresses with a stunning 16-ft quartz island, Wolf range, Sub-Zero fridge/freezer, and extended custom cabinetry. Additional highlights include full smart home wiring, an integrated security system, a 3-car garage with EV charging, and parking for 8+ vehicles. Set on a pool-sized ravine lot, this home defines luxury, privacy, and exceptional craftsmanship. (id:60626)
RE/MAX Excellence Real Estate
2134 W 53rd Avenue
Vancouver, British Columbia
Builder Alert! The property sold as is where is! Prime SW Marine area, over 7,300 sqft land is with 59 feet frontage. South & North direction, backyard facing South. 59 feet frontage. Magee Secondary & Maple Grove Elementary catchment. Minutes to maple Grove park, close to Kerrisdale village, Marine Golf Club, UBC and McCleery Golf Club. Either keep the house for investment or build a new house! (id:60626)
Nu Stream Realty Inc.
4314 Sunshine Coast Highway
Sechelt, British Columbia
Creekside Campground offers investors a unique opportunity to acquire a thriving RV park with year-round income and substantial development potential. Nestled in Sechelt'the Sunshine Coast's fastest-growing community'this property delivers prime highway frontage, robust cash flow, and a foundation for future expansion. (id:60626)
Claridge Real Estate Advisors Inc.
RE/MAX Crest Realty
2705 Arbutus Street
Vancouver, British Columbia
Rare opportunity to secure prime commercial retail space in Vancouver W 12th & Arbutus Street, This major street ensure high visibility and accessibility for your business. Thriving community provides a loyal and engaged customer base to cater to. Property is conveniently located near all amenities, popular restaurants, cafes ,shops and future skytrain. With its prime location and strong demand, the property presents an excellent investment opportunity and for business to succeed. Secure your spot in this sought after location. DO NOT DISTURB TENANT, private showing by appointment only. (id:60626)
Regent Park Fairchild Realty Inc.
4060 W 10th Avenue
Vancouver, British Columbia
Panoramic WATER, CITY and MOUNTAINS Views! Nicely built Point Grey VIEW home with modern style. Rarely available, 4 bedrooms, 4.5 bathrooms, three level above ground plus basement, updated and meticulously maintained by owner. It offers beautifully landscaped gardens with a separate basement unit. The main floor features an open plan with expansive floor to ceiling windows capturing unobstructed city, mountain and water views with the solarium and gourmet kitchen, top floor is used as a family room and wet bar area with a huge deck, Enjoy the high end Jacuzzi hot tub with best 270 degrees sweeping views. Best schools: West Point Grey, Lord Byng, UBC. Open House Jul.27, Sunday 2-4 pm. (id:60626)
Exp Realty
6571 Chatterton Road
Richmond, British Columbia
Price to sell! This beautiful home is located in one of the most prestigious and desirable neighborhoods in central Richmond, inner street, North South Facing, 11389Sqft lot, 66x172, custom built in 1989, top quality finishings with 7 bedroom, 7 bathroom, 5 en-suite spacious bedroom upstairs, and 2 large bedroom on the ground level, well maintained indoor swimming pool with skylight, huge back yard with 4 car garage, radiant floor heat and fireplace etc. (id:60626)
Multiple Realty Ltd.
12-14 - 328 Highway 7 Avenue E
Richmond Hill, Ontario
Franchised Tenant Occupied, Offering Immediate Rental Income For Investors. Located In The Well-Established Golden Plaza(Hwy7&Bayview), Close proximity to Hwy 404, 407, and public transit. This Corner Unit Combines 3 Units & 5 Private Underground Parking Spots, Offering a Spacious, Versatile Space For Investors Or Business Owners. The Plaza Features a High-traffic Area With a Diverse Mix Of Tenants, Including RBC Bank, Medical and Professional Offices, Restaurants, And Retail Shops. With Ample Parking and a Steady Flow of Both Commercial and Residential Customers. Zoning Permits a Wide Range Of Uses, Including Professional Offices, Financial Institutions, Restaurants and Medical Offices, Making It a Flexible Option For Variety Business. (id:60626)
Everland Realty Inc.
12 Walder Avenue
Toronto, Ontario
This Exquisite Custom-Built Home Offers The Perfect Blend Of Exceptional Luxury, Comfort, Serenity & Convenience In Prestigious Midtown Toronto Neighbourhood. Magnificent Custom Masterpiece With Superb Craftsmanship, Millwork & High-End Finishes Throughout! It Has A Remarkable Open-Concept Functional Layout For Family Enjoyment & Entertaining With Over 3600 Sq Ft Of Sunfilled Luxury Living, Grand Principal Rooms, 5 Bedrooms, 5 Baths, 2 Car Garage & Private Double Driveway For 6 Cars.**The Opulent & Elegant Living Room and Dining Room Are Truly Welcoming & Impressive. The Stunning Well-Designed Family Room Has A Marble Gas Fireplace, Extensive Custom Cabinetry, And Opens To An Inviting Kitchen For Perfect Gatherings. The State-Of-The-Art Chef's Kitchen Has Stainless Steel Built-In Appliances, Granite Countertops, Oversized Centre Island, Expansive Custom Cabinetry, Huge Breakfast Area, And A Walkout To The Tranquil Professionally-Landscaped Terrace (17'x15') & Private Backyard. The Skylit Upper Level Boasts 4 Designer-Approved Bedrooms With Ensuite Baths & Abundant Storage, And A Laundry Room For Great Convenience. The Primary Suite Embraces Luxury & Timeless Elegance With Generous Walk-In Closet, Custom Organizers, Deluxe Ensuite Bath, Ambient Lighting & Wall-to-Wall Windows.***Steps To Top Schools, Library, New Eglinton LRT Subway Station, Public Transit, 5 Parks & Nature Trails, Sunnybrook Hospital, Restaurants, Shops, Whole Foods, Metro, Mt Pleasant Village, Bayview-Leaside, Yonge & Eglinton, And Much More! Easy Access To Downtown Toronto & Major Highways.*** Fantastic Investment -- Great Family Home Or As Luxury Rental In High Demand Area. Don't Miss! (id:60626)
Right At Home Realty
304 2535 Garden Court
West Vancouver, British Columbia
Experience luxury living in this stunning sub-penthouse, one of only eight exclusive residences. This corner unit offers unparalleled one-level living with a private elevator leading to an enclosed two-car garage. Enjoy breathtaking panoramic ocean and city views from the grand living room with floor-to-ceiling windows, or step out onto the expansive outdoor patio. The gourmet kitchen features a large island, eating area and Miele and Sub-Zero appliances. Retreat to the spacious primary suite with stunning views, a large walk-in closet, and a spa-like ensuite. Additional features include a family room, office, 3 fireplaces, geothermal heating, a/c, and over 1,000 square feet of outdoor living space. This home is truly special! (id:60626)
Dexter Realty
249 Boake Trail
Richmond Hill, Ontario
"We Love Bayview Hill" TM This Meticulously Upgraded European-Italian Style Estate, Built By Cachet Homes, Is Nestled In Prestigious Bayview Hill With Over 5,000 Sq Ft Of Total Luxurious Living Space. 4+2 Bedrooms and 6 Washrooms (All 4 Bedrooms Have Their Own Ensuite Washrooms). Renovated With Modern Design And Over $500,000 In Upgrades (Including $150,000 On Landscaping), The Brand-New Gourmet Kitchen Boasts Quartz Countertops, Premium Bosch, Fotile, And Italian-Made Fulgor Appliances, Including A Built-In Steam Oven, Gas Stove, And Hot Water Dispenser. The Primary Bedroom Offers An Invisible Door To A Spacious Walk-In Closet For Seamless Sophistication. All Bathrooms Feature Quartz Countertops, Marble Floors, And LED Mirrors. Main And Second Levels Showcase New Hardwood Floors. The Family Room And Basement Include Built-In Fireplaces, A Striking Marble TV Wall, And Automated Vertical Sheers. Smart Home Features Include A Ring Doorbell, Smart Thermostat, Automated Curtains, And Integrated LED Lighting. Additional Upgrades: 2022 High-Efficiency Furnace, Navien Tankless Water Heater, And A Redesigned Laundry Room With Custom Storage. Professional Landscaping Enhances The Garden, Driveway, And Covered Deck. Walking Distance To Bayview SS, Minutes To Elementary School, Shopping, And Parks. (id:60626)
Harbour Kevin Lin Homes
1739 W 52nd Avenue
Vancouver, British Columbia
Fully Renovated Corner Lot home in Vancouver's prestigious Westside: Wake up to coffee, sunshine & rooftop water views in one of Vancouver´s most coveted neighbourhoods. Move-in ready with A/C, an East-facing entertainer´s kitchen feat. Bosch built-in coffee maker, maple cabinetry, granite counters & large island. Soaring 10´9 ceilings, French doors to a private garden & easily maintained paved gated yard. Upstairs: 3 generous sized bedrooms; Top floor: skylit great room or 4th bedroom with rooftop deck & water view. Double garage with epoxy floors, custom storage & work station. In a top school catchment (Maple Grove/Magee/Churchill), near Crofton House, St. George´s, UBC & Kerrisdale Village. A rare find in this sought-after neighbourhood - welcome home! (id:60626)
Stilhavn Real Estate Services
7160 Parry Street
Richmond, British Columbia
Prestigious Quilchena neighborhood in Richmond West! This elegant home features Open concept main floor providing high-ceiling foyer with a grand chandelier,welcoming living room, pleasant dining room,cozy family room with wall features,gourmet kitchen with top-notch Miele appliances and oversized Spanish Marble island,designer powder room, bright bedroom with full bath, Media room with wet bar and a well-sized office. Upstairs offers luxury master bedroom with double french door connecting to open balcony & 5-piece bath plus dressing table, another 3 decent sized bedrooms with en-suite bathrooms plus one large balcony.Paved driveway starts from the gated entrance and leads to 3 car garage. Fenced backyard with gazebo perfect for family entertainment. BEST VALUE to BUY!! OH:Sat 8/30 2-4pm (id:60626)
Laboutique Realty
10931 Springwood Court
Richmond, British Columbia
Waterfront property with spectacular sunset views-designed by award-winning architect & artist Marko Simcic, recipient of the AR Award, Canadian Architect Award & Lieutenant Governor´s Award. This architectural masterpiece features 15' ceilings, floor-to-ceiling engineered glazing, a dramatic 20-ft rebar feature, and seamless indoor-outdoor living with 2 spacious balconies. The gourmet kitchen offers a large island, Miele appliances, wine cooler, & quartz countertops-perfect for entertaining. Includes 3 ensuite bedrooms plus 2 flexible rms for office/guests, tiled floors, motorized blinds, A/C, and a beautifully landscaped 6,000+ square ft lot with private yard & oversized garage. Steps to the dyke and Fisherman´s Wharf. Close to Steves Elementary, McMath (French Immersion), and Boyd Secondary. Call for your private appointment Today. (id:60626)
RE/MAX Westcoast
5483 Carnarvon Street
Vancouver, British Columbia
Well-kept cozy home located in the prime of Kerrisdale location. Featuring extensive renovations and a thoughtfully designed layout, the home offers soaring solid wood ceilings in the living room and foyer with stunning natural light and a bright, open feel, entertaining sized family room with sunny southern exposure, huge open kitchen with granite countertops and top-of-the-line appliances. The spacious primary bedroom includes a luxurious ensuite with jacuzzi and steam room. Convenient location, close to transportation, schools and shopping. Minutes to Crofton House & St George's. One of the safest location in Vancouver West. This property offers both functionality and investment potential. Kerrisdale Elementary & Point Grey Secondary. Open house: Aug. 31 (Sun)2-4pm (id:60626)
Royal Pacific Realty Corp.
4152 Pender Street
Burnaby, British Columbia
Famous area of Willingdon Heights at Burnaby North behind Brentwood Mall! This brand new house sits on a flat 33x122 lot with finishing 3 levels plus 3 beds lane way house at over 4200sqft indoor size North-South facing! It features: wide open entrance, radiant heat through all levels, air-conditioning, HRV, gourmet kitchen, ss appliances, office on main, open above ceiling for dining room, 3 beds with full bath upstairs and a big Landry room. Option to make 4th bedroom upstairs. 1 bed legal suite basement and potential 2 more suites as mortgage helper. 2 level with 3 beds legal lane way house gives extra space to use. It is an ideal layout and good quality finishing as a brand new house on market, welcome to come for viewing! Open House:Sun, Aug 31@2-4pm. (id:60626)
RE/MAX Crest Realty
19 Sir Giancarlo Court
Vaughan, Ontario
Entertainer's Paradise*Top rated St. Theresa of Lisieux CHS*Quiet Cul-De-Sac*Ravine View*3 Car Garage*Top rated Schools* Scenic trails* Sunny South Exposure 9600sft Pie Shape Lot*Sun-drenched brkfst rm, family rm, office and bedrms *$300k+ Backyard Oasis *Custom Ozone Pool W/Waterfall & Jets *Cabana wth fireplace+Wet Bar+3pcs bath *3867 Sq.Ft+1300 custom finished walkout bsmt W. Nannyroom, Wet Bar*Wine Cellar, Theatre, Gym*Dream Chef's Kitchen With 8' Center Island, Top Of The Line Commercial Grade Appliances, Italian Travertine Floors. 10' Ceilings On Main*Custom Drapery & Shutters throughout* Entrance and family room with 2-story soaring ceilings, 2 stairs to bsmt* 108 Ft Wide Across The Back*Newer Custom Overhang Front Porch Canopy, Newer Awings over deck* Pot lits*Insulated Garage with Italian Terrazzo Floor*Custom Cabinets, working table and shelves, $700,000 In Upgrades during and after built in 2007 (id:60626)
Century 21 Percy Fulton Ltd.
179 Palmerston Avenue
Toronto, Ontario
Immerse yourself in the elegance of this extraordinary three-storey residence, masterfully crafted by Elviano Design-Build in collaboration with Sensus Design Studio, perfectly situated in the heart of Trinity-Bellwoods one of Torontos most cherished neighbourhoods. Every level of this home showcases exceptional craftsmanship and refined finishes. The main floor offers a seamless open-concept layout with expansive living and dining areas, soaring ceilings, and custom built-ins that bring the builders vision to life. A striking gas fireplace with a porcelain-slab surround anchors the space, while a walkout to a private front porch extends the living area outdoors.The chef-inspired eat-in kitchen is a true showpiece, featuring Thermadore Built-in appliances and a walkout to a beautifully landscaped yard and patio ideal for entertaining. Upstairs, the second floor reveals three generously sized bedrooms, each connecting to an ensuite. The third level is a dedicated retreat, complete with a luxurious primary suite boasting a spa-like ensuite, walk-in closet, and an exclusive rooftop balcony. The lower level is equally impressive, with a spacious recreation room and wet bar, exercise area, nanny suite, laundry facilities, and a private separate entrance. Just steps from Trinity Bellwoods Park and the bustling shops, eateries and nightlife in Little Italy. Truly a must see residence for the most discerning buyer (id:60626)
RE/MAX Realtron Barry Cohen Homes Inc.
4061 St. Pauls Avenue
North Vancouver, British Columbia
VIEW, LOCATION & QUALITY! Built in 2014, this stunning contemporary home showcases breathtaking southwest views of the ocean, Downtown Vancouver, Point Grey & Vancouver Island. The main floor features a spacious open-concept layout with 10ft ceilings, a designer kitchen with high-end appliances, & Eclipse doors that open to a large sun-drenched deck with built-in BBQ-part of over 900 sqft of deck & balcony space, ideal for seamless indoor-outdoor living & entertaining. Upstairs offers 3 generous bedrooms, each with its own ensuite & beautifully appointed finishes. The lower level includes a media room, 4th bedroom, full bathroom, & laundry, plus a self-contained 1-bedroom suite with full kitchen-perfect for in-laws, guests, or added income. See it before its GONE. (id:60626)
Sutton Group-West Coast Realty
Royal Pacific Realty Corp.
17078 21 Avenue
Surrey, British Columbia
This custom-built rancher by master craftsman Stan Longstaff sits on a rare south-facing park-like acre on a quiet no-thru road, just minutes from Grandview Corners. Great maintenance, On a 1 Acr lot, it offers over 3,000 sq. ft. of stunning single-level living with 10' ceilings, an open-concept design, a gourmet kitchen, and upgraded bathrooms. The expansive family room opens to a wrap-around deck and serene garden. Features include multiple garages, an RV garage with a workshop, a large driveway, and a covered jacuzzi. Located in Grandview Heights 5, this meticulously maintained home offers both luxury living and prime investment potential. (id:60626)
Lehomes Realty Premier
6185 Grant Street
Burnaby, British Columbia
A High quality custom build luxurious house sitting on large lot (66 x 122 = 8052 sq.ft.) with panoramic mountain & city view. south facing. features in elegant, functional open concept design, additional work kitchen, high-end appliance, air conditioned with radiant in-floor heating. 2 bedrooms rental suite, a good mortgage helper. few minutes walk to famous North Burnaby High School and Parkcrest Elementary School., Brentwood & Kensington shopping Mall, community center, Golf Court, bus stops, restaurants all close by (id:60626)
Team 3000 Realty Ltd.
2436 Mathers Avenue
West Vancouver, British Columbia
This stunning West Coast home, located in Dundarave on the quiet side of Mathers, showcases exceptional craftsmanship and unique details. The open floor plan includes a Chef's kitchen connected to an enchanting deck and garden, ideal for entertaining. The home features beautiful exposed timbers and custom millwork throughout. Enjoy spectacular views from Lions Gate Bridge to Point Grey, especially from the hot tub on your private rooftop deck. The south-facing backyard offers extensively landscaped gardens perfect for relaxation. Conveniently, it's within walking distance to IP & PJ (French Immersion) Elementary, WV High, Dundarave Village, the Rec & Senior Centres, seawall, and beach. A one-bedroom legal suite completes this remarkable property. (id:60626)
Panda Luxury Homes
4605 12 Street Ne
Calgary, Alberta
Building is located one of the busiest street , building is being operated as flooring business for 25 years , it offers , a tenant with lease for 3 years , combination of retail, warehouse , offices , show room , 2 bathrooms , employees room , with kitchen , reception area , very well kept building , that's been upgraded all thru the years , massive parking lot , 3 loading doors , storage building , Existing Air System , Trench drains & sumps located throughout the warehouse area . Opportunity does not come on the market very often. Nestled in the bustling McCall Industrial Park, this exceptional property stands out as a prime investment opportunity for discerning buyers. The location of this property on a busy street ensures high visibility and accessibility, making it ideal for various business operations. Its versatile layout supports both retail and industrial needs, providing ample space for storage, display, and office work. The well-maintained state of the building, paired with modern upgrades, makes it a turnkey solution for prospective buyers. (id:60626)
RE/MAX Real Estate (Mountain View)
3411 Jesmond Avenue
Richmond, British Columbia
An masterpiece in sought after Seafair area, West Richmond. South facing, bright and full of sunshine. Open concept layout, elegant cross hall living room and dining room, Huge modern kitchen with top line of Germany TOP brand Miele appliances. This home includes 4 spacious bedrooms with walk-in closets and each bedrooms with its own ensuite. 2 Primary bedrooms with lavish ensuite and sprawling sunny balcony. Purity marble tile flooring and engineering hardwood floor throughout, Additional features include radiant floor heating, central A/C, HRV. A tranquil private backyard great for family to enjoy all seasons. This property is steps away from Dixon French Immersion Elementary, within walking distance to Seafair Shopping Centre, public transit, west Dyke Trail etc. (id:60626)
Multiple Realty Ltd.
23a Glenmore Drive
West Vancouver, British Columbia
This brand new luxury, fully detached 6 bedroom, 6 bathroom home is located in one of the nicest & quietest locations in the British Properties. The attention to detail is showcased throughout this home, with the main floor featuring vaulted ceilings, a great room concept with a chef's kitchen with Sub-Zero and Wolf appliances, a full size walk-in pantry that is roughed in for a wok kitchen, a large home office, an amazing family room that opens through sliding doors to a large covered patio and fully fenced flat backyard . Upstairs offers 4 bedrooms (all ensuite) & a very large primary bedroom with a spa-like bathroom & a large walk-in closet. The downstairs has another 2 bedrooms with 2 full bathrooms, a massive media/games room with enough space for a pool table & large storage area. Attached 2 car garage with EV charger. Located 1 min from Collingwood & 100ft to Capilano Trail. (id:60626)
Sotheby's International Realty Canada

