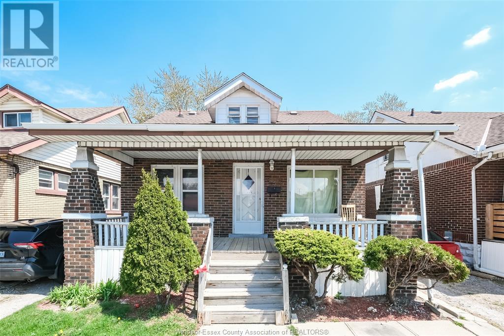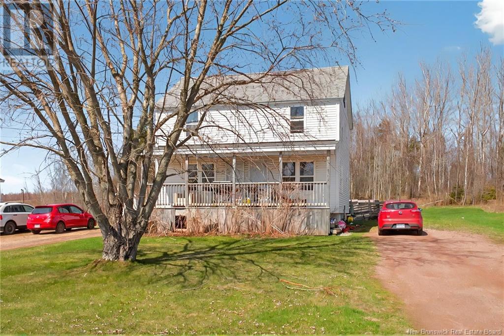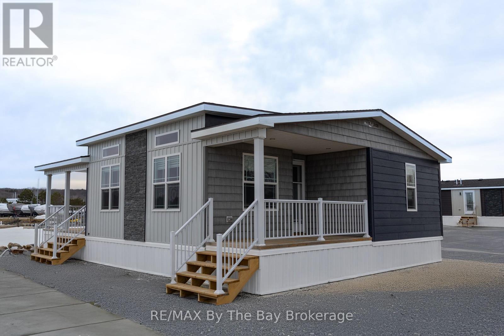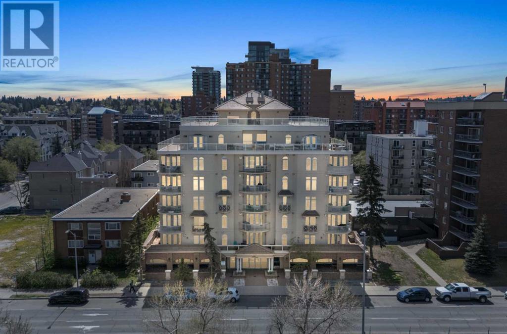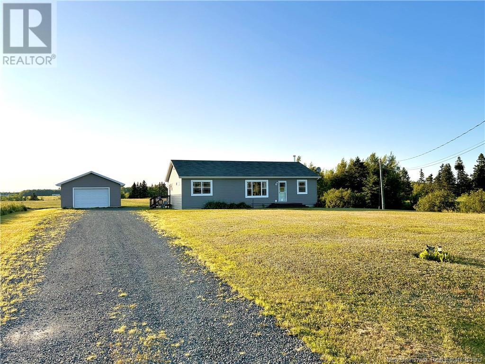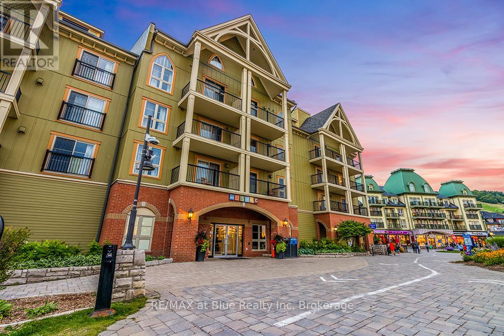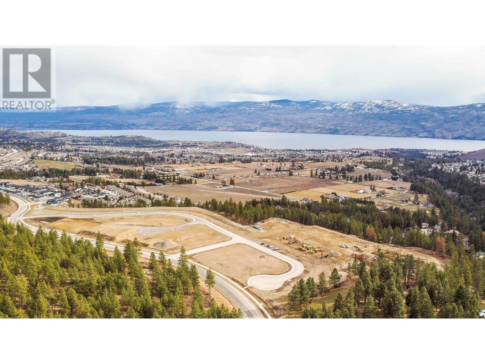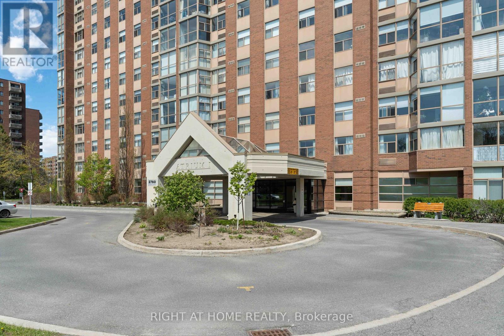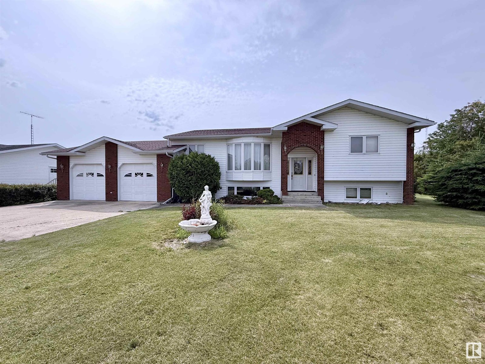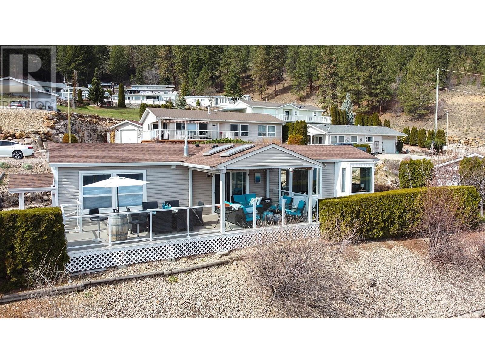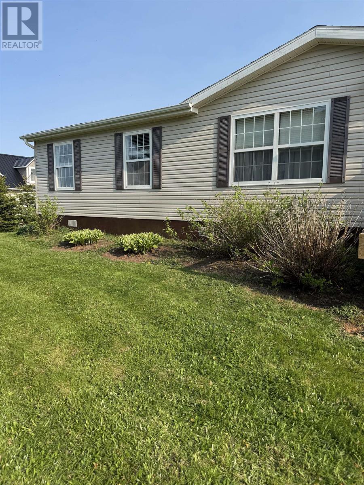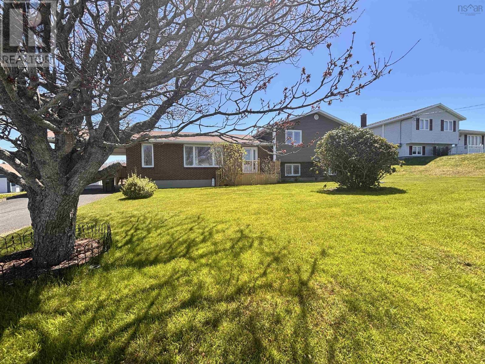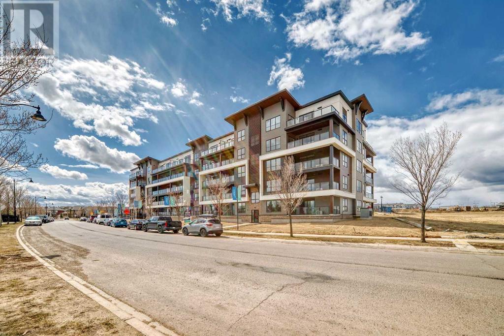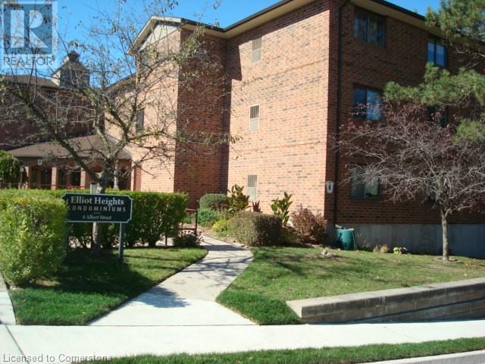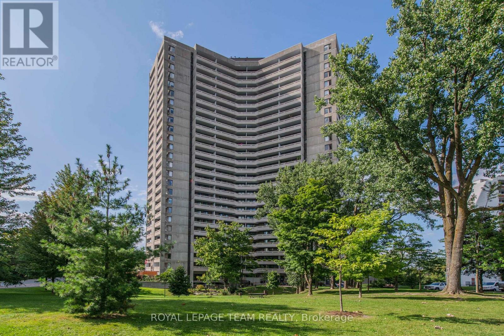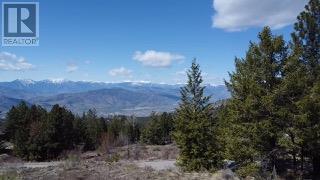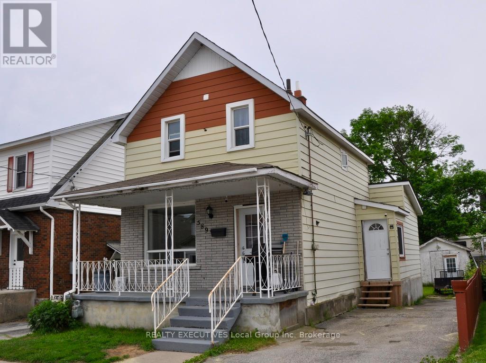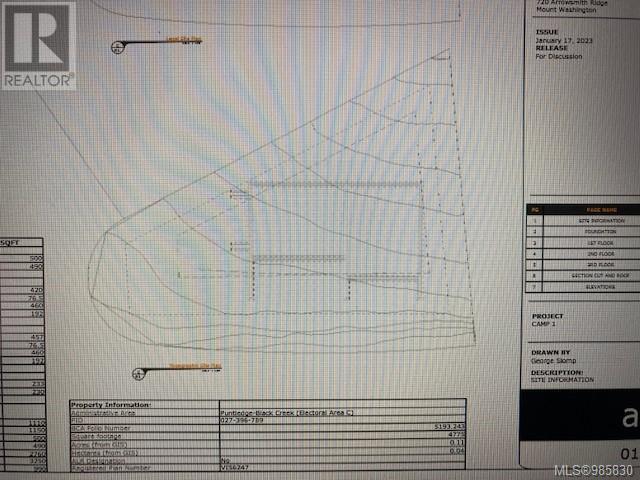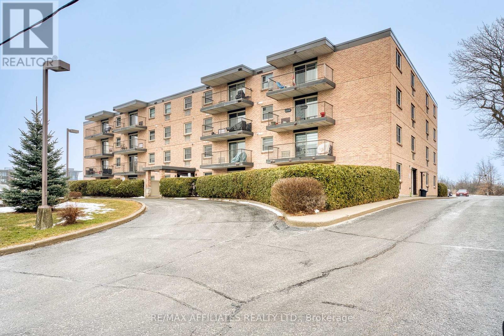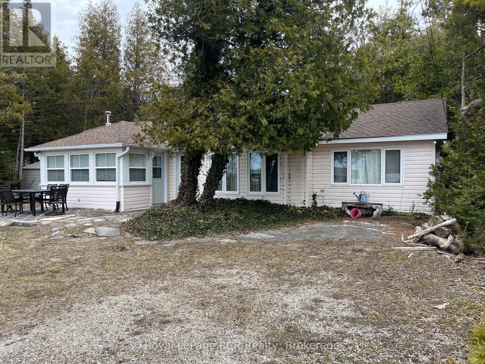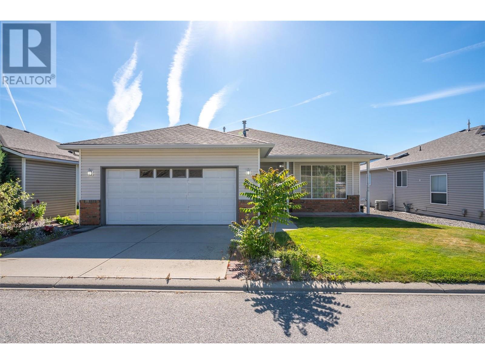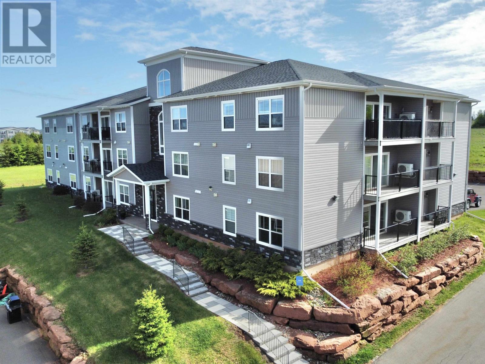1a - 63 First Street
Orangeville, Ontario
Amazing 1 bedroom condo! Everything you need here in a cute and cozy apartment. Gorgeous laminate floors throughout, with 6" baseboards. Unique feature for a condo with the ability to sit out front under a shady tree on the front lawn! Ground floor unit (Very convenient). Easy walk/jog/run to downtown with access to schools, walking trails and shopping. The unit shows well with a nice fresh look and feel. Appliances included, show with confidence. Quick closing available. (id:60626)
Century 21 Heritage Group Ltd.
2288 Howard Avenue
Windsor, Ontario
BEAUTIFUL BRICK/VINYL 1.5 STRY HOME LOCATED IN CENTRAL WINDSOR NEXT TO BUS ROUTES AND WITHIN WALKING DISTANCE TO TONS OF AMENITIES INCLUDING RESTAURANTS AND GROCERY STORES! THIS 3 BDRM, 1.5 BATH HOME HAS SOME INTERIOR UPDATES DONE OVER THE YRS, & INCLUDES A FENCED YARD, OWNED HOT WATER TANK & DRIVEWAY FOR UP TO 2 CARS! CURRENTLY RENTED TO A GREAT TENANT FOR $1245/MTH + UTILITIES HOWEVER, SELLER IS WILLING TO PROVIDE VACANT POSSESSION FOR BUYER'S PERSONAL USE. PLS ALLOW 24+ HRS FOR ALL SHOWINGS AND CONTACT L/S FOR MORE DETAILS. (id:60626)
Manor Windsor Realty Ltd.
2107-2109 Champlain Street
Dieppe, New Brunswick
Welcome to 2107-2109 Champlain. This well-maintained duplex presents an excellent turnkey opportunity for investors to add to their portfolio. Each unit features a spacious living room, a functional kitchen, and an eat-in dining area. On the upper level, you'll find two bedrooms and a full 4-piece bathroom in each unit. Don't miss out on this opportunitycontact your REALTOR ® today to schedule your private viewing. (id:60626)
Exit Realty Associates
60 - 3282 Ogdens Beach Road
Tay, Ontario
Set against the picturesque backdrop of Southern Georgian Bay, this 2-bedroom, 2-bathroom Beausoleil Cottage model offers an exceptional opportunity for resort living at its finest. Proudly manufactured in Canada, this move-in-ready cottage is perfect for those eager to take full advantage of the 2025 cottage season. Located on a waterfront lot overlooking the harbour, this turkey cottage provides panoramic views from one of two covered decks. At 718 sq ft, this thoughtfully designed cottage features an open-concept living area, a fully-equipped kitchen, and a cozy yet spacious living room ideal for hosting family and friends. With modern furnishings and top-tier amenities, including central air conditioning and a 36 linear electric fireplace, this cottage is designed for comfort and convenience. Wye Heritage Marine Resort is a seasonal 8-month resort, allowing you to enjoy the best of cottage living from spring to fall. The community offers an abundance of amenities, including two heated swimming pools, sports court (pickleball, tennis, basketball), restaurant, sandy beach, playground, and boating services. Cottage owners are guaranteed a boat slip and receive a 20% discount on their slip fees. This is an exclusive Phase 1 lot, so don't miss your chance to own this prime piece of paradise on Georgian Bay! (id:60626)
RE/MAX By The Bay Brokerage
303, 1315 12 Avenue Sw
Calgary, Alberta
Step inside this stunning corner suite in the iconic Monaco building in Calgary's trendy Beltline district, where timeless Mediterranean-inspired architecture meets modern urban living. Designed with meticulous attention to detail, this residence features arched walls, sculpted ceilings, and grand crown moulding, creating a sense of sophistication and style throughout. Expansive arched windows invite natural light to pour into the open living space, highlighting the impressive 9 ft ceilings and enhancing the feeling of spaciousness. The architectural allure continues with French doors leading to a massive private balcony that spans the entire corner of the unit – perfect for outdoor entertaining or enjoying city views. Inside, the kitchen exudes elegance with maple cabinetry, centre island, stainless steel appliances, seamlessly connecting to the main living area, complete with a gas fireplace with a modern niche for storage. The primary suite is a serene retreat, featuring a luxurious Jacuzzi tub and custom finishes, while the second bedroom offers ample space and versatility. Building amenities include a rooftop sun deck, bike room storage, and visitor parking, all within the security of solid concrete construction. Located in the heart of the Beltline district, you’re steps away from the Bow River pathways, Sunalta and Kirby LRT stations, a few blocks to Bow River pathways17th Avenue’s eclectic shops and cafes, and the downtown core – all wrapped in architectural charm and sophisticated design. (id:60626)
Real Estate Professionals Inc.
597 South Napan Road
Napan, New Brunswick
Come enjoy the beauty of country living in sought after Napan New Brunswick, while being less than ten minutes from all amenities in Miramichi City. This lovely one owner home has been well loved since it was built in 2012. The spacious 1288 square foot main level boasts a large entryway with ample closet space and a half bath/laundry room off of it. From there flow through to the open concept kitchen, dining and living areas. The primary bedroom with walk-in closet is off the living room and the two spare bedrooms and full bath are at the other end of the home. The basement is wide open with its own entrance from either inside the home or outside. The wood stove and large antique floor vents help make the home extremely energy efficient! Come sit on the back deck and take in those amazing views over a rolling hay field back to the Napan River. Call today to book your private viewing! (id:60626)
RE/MAX Professionals
75 Main Street
Phillips Head, Newfoundland & Labrador
Welcome to this eye-catching property nestled in the peaceful, oceanfront community of Phillips Head - just minutes from amenities of nearby Botwood! Set on a spacious lot, partially landscaped with ample parking space; a 12'x16' storage shed with overhead door for all your storage needs. Located within walking distance to the ocean and the local community wharf, this home offers a blend of comfort, versatility and entrepreneurial potential. Main house completed with vinyl windows & siding for low maintenance living; inviting front foyer leads into a bright & spacious living room; open concept kitchen & dining area with custom birch cabinetry and two pantries, (appliances included); three comfortable bedrooms, including a primary bedroom with walk-in closet and a 2 piece ensuite; main bathroom features a corner whirlpool tub & separate corner shower. Full basement with exterior covered entrance; large family room with built-in dry bar; bedroom; hobby room/additional bedroom; laundry room with built-in cabinetry; storage room & furnace room. Heating is provided by a forced air electric/wood furnace combination. Bonus building with endless business or rental potential is a 20'x36' commercial style building that was previously used as a convenience store/gift shop. This versatile space offers tremendous opportunity to generate income. Building has a separate 200 amp electrical service, town water & septic, walk-in cooler, kitchenette with take out window, half bath, open concept retail space. Ideal building for reopening as a shop or café; converting into a fast food takeout, coffee shop, Air BNB or workshop/garage. So many possibilities await with this one of a kind property. Whether you're looking to settle into a peaceful home, launch a small business, or both - this is an opportunity you won't want to miss! (id:60626)
Royal LePage Generation Realty
332 - 190 Jozo Weider Boulevard
Blue Mountains, Ontario
MOSAIC AT BLUE ONE-BEDROOM WITH MOUNTAIN AND POOL VIEW - Located in the central pedestrian Village inspired by European design, Ontario's largest family, 4 seasons resort only 2+ hours from the GTA. The resort offers year round activities for all ages. Steps to the ski hills, Millpond, trails, grocery, shops, stores, restaurants, bars, spa, golfing, mountain biking, conference center. Minutes to private beach, Scenic Cave & short drive to the town, Georgian Bay & the largest freshwater Wasaga Beach. Fully furnished one bedroom 578 Sq Ft suite with AMAZING OVERSIZED balcony overlooking gorgeous courtyard, swimming pool and mountain. Suite is currently participating in Blue Mountain Resort's well managed rental program generating income to help offset operating expenses while not in use. Enjoy max 10 nights/month for personal use. The suite is completely turn-key with fireplace, one bedroom, pull-out sofa bed in living room, dining area and a kitchenette, sleep up to 4 comfortably. Ensuite storage, ski locker & heated underground parking for homeowner's exclusive use. 100% ownership, not a timeshare property. HST may be applicable or deferred by obtaining a HST number as registrant to enroll into Blue Mountain Resort Rental Program. 2% Village Association Entry Fee of purchase price is due on closing & approx. of $1.08/Sq Ft applied to annual VA fees paying quarterly. **** EXTRAS **** Amazing amenities including direct access from lobby to Sunset Grill, year round heated swimming pool & lap pool, hot tub, sauna, fitness center, owner lounge, bike room & kid's game room. (id:60626)
RE/MAX At Blue Realty Inc
Lot 23 Scenic Ridge Drive
West Kelowna, British Columbia
There is lots of activity these days at Smith Creek West!! Don't even consider starting your new home without having an in depth look at the gorgeous surroundings that await you here. You'll find the most attractive homesite pricing to be had in West Kelowna and perhaps the Valley! This exciting family neighborhood is sure to delight with its spectacular lake, mountain, and rural vistas, easy access and proximity to all the ever expanding amenities of West Kelowna. Designed to integrate well with the native environment, and respect the history of the area, a quiet walk, hiking, mountain biking, and more are all available at your back door. We are confident that you’ll find something that satisfies your home design preferences, space requirement and budget with the same stunning natural surroundings, neighbourhood focus, easy access, and proximity to the amenities that lead to a very quick “sellout” of the previous phase. An 18 month time limit to begin construction, and the fact that you can bring your own builder are further attractions. Right now! is a great time to take it all in. (id:60626)
RE/MAX Kelowna
Lot 50 Scenic Ridge Drive
West Kelowna, British Columbia
There is lots of activity these days at Smith Creek West!! Don't even consider starting your new home without having an in depth look at the gorgeous surroundings that await you here. You'll find the most attractive homesite pricing to be had in West Kelowna and perhaps the Valley! This exciting family neighborhood is sure to delight with its spectacular lake, mountain, and rural vistas, easy access and proximity to all the ever expanding amenities of West Kelowna. Designed to integrate well with the native environment, and respect the history of the area, a quiet walk, hiking, mountain biking, and more are all available at your back door. We are confident that you’ll find something that satisfies your home design preferences, space requirement and budget with the same stunning natural surroundings, neighbourhood focus, easy access, and proximity to the amenities that lead to a very quick “sellout” of the previous phase. An 18 month time limit to begin construction, and the fact that you can bring your own builder are further attractions. Right now! is a great time to take it all in. (id:60626)
RE/MAX Kelowna
241075 Twp Road 461
Rural Wetaskiwin County, Alberta
Are You Dreaming of an Acreage Lifestyle within City Limits? PERFECT STARTER ACREAGE situated on 2.82 acres just outside of Wetaskiwin, approximately 30 min. to the Edm. Int Airport. You will enjoy the bright & spacious layout of this 3 BEDROOM BUNGALOW with main level living. Kitchen is functional with 3 appliances & dining room w/ patio doors. Living room has laminate flooring, main 4-pc bath & ample storage closets. Single attached garage with heat & laundry facilities. Yard is partially fenced with several sheds/ work shop and fire pit. A Perfect Acreage to call your own! (id:60626)
Royal LePage Parkland Agencies
10748 18 Street
Dawson Creek, British Columbia
4 bedroom and 2 bathroom family home located in a family neighborhood with a dream shop! The main level features updated flooring and a bright, open-concept kitchen and dining space, complete with sleek stainless steel appliances. Sliding glass doors lead from the dining room to your patio — ideal for summer BBQs and soaking up the sun! You'll find 3 generously sized bedrooms on the main floor and a spacious 5-piece bathroom that makes mornings a breeze. Cozy up by the wood-burning fireplace, located both upstairs and downstairs for that extra touch of charm. The basement is a dream hangout zone with a hardwood-floored rec room, a second wood fireplace, and a dry bar — perfect for entertaining! Tucked in a fantastic location close to all levels of schools and nearby parks, this home has something for everyone. The basement also hosts your 4th bedroom that is huge and another bathroom. Outside there is a fully fenced back yard and a heated 26 x 28 garage with 10 foot doors. Call today to view. (id:60626)
RE/MAX Dawson Creek Realty
502 - 2760 Carousel Crescent
Ottawa, Ontario
Upgraded, bright and spacious 2 bedrooms and *2 full bathroom* on 5th floor with un-obstructed view. Renovated kitchen with stainless steel appliances, open concept floorplan with living room, dining room and office space. Upgraded flooring with 2 well sized bedrooms offer serene retreats, with the primary suite including an en-suite bathroom for added privacy. Enjoy the ease of in-unit laundry with *New Washer and Dryer* and thoughtfully designed living spaces that make everyday life effortless. Nestled in a vibrant community with nearby shops, dining, and transit options, this unit perfectly blends practicality and charm for the ideal living experience. The condominium amenities include Gym, indoor whirl Pool, outdoor Pool, Sauna, 2 Squash Courts, Residents Workshop, Library and Storage Locker. Book your showing today! (id:60626)
Right At Home Realty
413, 5040 53 Street
Sylvan Lake, Alberta
Located in the prestigious Fairway Estates, this top-floor apartment offers stunning views of Sylvan Lake. This openly designed 2-bedroom, 2-bathroom unit features a spacious primary bedroom with a walk-in closet and a 4-piece ensuite. The kitchen boasts an island, stainless steel appliances, and flows seamlessly into the living room, where a cozy gas fireplace and garden doors lead to a private balcony with breathtaking lake views and a gas hookup for your barbecue. Additional conveniences include in-suite laundry, underground titled parking, a private storage unit, and access to a wash bay. Residents enjoy an array of premium amenities, including a theatre room, hot tub, exercise facility, and games room. Situated in a beautifully landscaped property with a gazebo and garden boxes, this property is just minutes from shopping, the lake, and scenic walking paths. Don't miss this rare opportunity to own a piece of Sylvan Lake’s finest living! Condo Fees $566/month No Pets (id:60626)
Royal LePage Network Realty Corp.
#501 - 2625 Regina Street
Ottawa, Ontario
Imagine this big, bright, 3 bedroom, 2 bathroom home as a leisurely lifestyle, rather than a never ending maintenance program. Picture waking up to not only a great view, but knowing that your day can begin with the luxury of a fully equipped fitness center, a refreshing dip in the pool, or a walk about the beautify landscaped grounds with your first coffee of the day. Embrace the freedom of a maintenance-free lifestyle, where your weekends are yours to enjoy as you please not to be spent on yard work or repairs. With great security features, underground parking and all the amenities you could ever want in one building you're not just moving to a new location your gaining an uncluttered life and peace of mind. (id:60626)
Greater Ottawa Realty Inc.
3711 Railway Av
Mallaig, Alberta
Welcome to this well-cared-for family home in the mature and friendly community of Mallaig! Set back from the road on a spacious 0.36-acre lot, this property offers both privacy and plenty of outdoor space. The beautifully landscaped yard features a generous front lawn, and a fully usable backyard that backs onto the school - perfect for families with young children. Inside, the bright north-facing living room features a charming bay window, while the open-concept dining and kitchen areas allow for easy conversation and connection while cooking. Step out from the dining room onto the large, low-maintenance Dura Deck - ideal for summer gatherings. The main floor offers two bedrooms and a convenient laundry area just off the garage access. Downstairs, you’ll find a fully finished basement with three additional bedrooms, a spacious family room, and a 3-piece bathroom. Whether you move in and enjoy as-is or add your own finishing touches, this home has tons to offer! (id:60626)
Century 21 Poirier Real Estate
17610 Rawsthorne Road Unit# 28
Oyama, British Columbia
Enjoy breathtaking panoramic views of Kalamalka Lake from this beautifully updated manufactured home in the sought-after Kal Pine Estates. This newer home features numerous upgrades since 2021 including a new roof, updated flooring, a modern kitchen, new furnace (2024), washer and dryer (2023), and a low-maintenance composite entry deck . The spacious 361 sq ft partially covered deck is ideal for entertaining or relaxing while taking in the stunning surroundings. Additional highlights include a convenient storage shed and a full crawl space offering ample storage. Perfectly located just 15 minutes from Vernon and 10 minutes from Lake Country, with the popular Okanagan Rail Trail and several beaches right across the road. Enjoy the added charm of mature fruit trees and established grapevines. This 55+ community also offers RV parking. (id:60626)
RE/MAX Kelowna
16 211 Buttertubs Pl
Nanaimo, British Columbia
Incredible value and upside potential with this centrally located 2-bedroom suite in the well-maintained Twelve Oaks complex. Whether you're looking for a smart investment or a comfortable place to call home, this family-friendly unit offers exceptional opportunity at an unbeatable price. Major improvements to the building have already been completed, including brand-new vinyl windows, adding long-term value and energy efficiency. The layout features a kitchen that opens to the dining and living areas, complete with a cozy wood-burning fireplace. Both bedrooms are generously sized, with the primary offering a walk-through closet and cheater access to the 4pc bath. This is an ideal location on a main transit route, close to schools, shopping, and parks, with easy access to Bowen Park, Millstone Creek, Buttertubs Marsh, and Pryde Vista Golf Course—all just a short walk away.The full laundry room offers additional storage space, and the complex allows rentals and welcomes one cat or small dog—making it an excellent option for both homeowners and investors. The full laundry room offers additional storage space, and the complex allows rentals and welcomes one cat or small dog. A prime investment opportunity with great fundamentals and strong upside for future appreciation - don’t miss it! (id:60626)
RE/MAX Professionals
945 Newton Road
Newton, Prince Edward Island
Discover the perfect blend of comfort and country living in this well maintained, beautifully landscaped 4 bedroom, 2 bathroom mini home on a generous sized lot located in picturesque Newton. Just a 20 minute commute to Summerside, 30 minutes to Charlottetown and conveniently located near Kinkora and Scales Pond, this property has it all. At 22 years old, this home has been thoughtfully updated with modern conveniences, making it move in ready! Recent updates include the roof, patio door, flooring, front deck, heat pump, pool (just 1.5 years old) and all new appliances including the washer and dryer. This property will not disappoint! (id:60626)
Exit Realty Pei
1410 Heath St
Thunder Bay, Ontario
Charming and move-in ready, this beautifully maintained 4-bedroom, 1.5-bath character home offers a perfect blend of historic charm and modern updates. The main floor features a bright, open-concept living and dining area with gleaming hardwood floors, a stylish updated kitchen with stainless steel appliances, a convenient powder room, and a versatile main-floor bedroom. Upstairs, you'll find a spacious primary bedroom, a full 4-piece bathroom, a second bedroom, and a cozy office or sitting area that leads to a 12' x 7' balcony with southwest exposure and scenic views of Mount McKay. The third-floor loft provides additional living space or potential for a fifth bedroom. The full basement includes a fourth bedroom and ample storage. Ideally located close to schools, parks, and local amenities—this home is a must-see! (id:60626)
Royal LePage Lannon Realty
48 Bastable
Donkin, Nova Scotia
Set amid lovely landscaping, this beautifully maintained four-level split radiates curb appeal. A double paved driveway leads to a roomy 24' × 24' detached garageideal for vehicles, tools, or weekend projects. Spend summer evenings on the back deck, perfectly sized for barbecues and quiet sunsets alike. A side entrance opens into a practical mud-room that features main-floor laundry, an oversized coat closet, and a handy two-piece bath. The well-appointed kitchen offers generous prep space and patio doors for effortless indoor-outdoor flow. Formal dining and a sun-filled living room sit adjacent, creating a natural hub for everyday living and special gatherings. Downstairs, an expansive recreation room comes complete with a built-in bar and the bonus ping-pong tableready for family game nights. The lowest level provides storage with two dedicated rooms, a tidy furnace/utility area, and a walk-out exit for easy yard access. Move-in ready, this property delivers flexible spaces and excellent valueinside and out. (id:60626)
Century 21 Optimum Realty
120 Senese Street
Moncton, New Brunswick
Welcome to 120 Senese Street This home is in immaculate shape for being 12 years old! Step into this beautifully maintained 2013 semi-detached home, perfectly designed for modern family living. Boasting a bright and airy open-concept main floor, youll love the spacious living room, full kitchen with a center island, and a cozy dining area with patio doors that lead to a generous back deck and a backyard with plenty of yard space ideal for kids, pets, and entertaining! Enjoy the warmth of hardwood and ceramic floors throughout the main level, complemented by a convenient 3-piece bathroom with a stand up shower. Downstairs, youll find three comfortable bedrooms, a full 4-piece bath, and a laundry area, offering plenty of room for everyone. Additional highlights include a double-wide driveway, energy-efficient mini-split heat pump, and a handy backyard storage shed. Located just steps from the popular NW Walking Trail, the brand-new YMCA, and several family-friendly playgrounds, this home is in a thriving, walkable neighborhood youll love. Dont wait call today to book your private showing and make 120 Senese Street your next address! (id:60626)
Assist 2 Sell Hub City Realty
3405, 3727 Sage Hill Drive Nw
Calgary, Alberta
Stylish, well laid out TOP FLOOR 2 bedroom, 2 bathroom condo. Located in popular Sage Hill in the well maintained "Mark 101" by Shane Home, walking distance to shopping and amenities! Features include 9 foot ceilings, Luxury Vinyl Plank flooring and quartz counter tops throughout , vinyl windows with sleek blinds, and in-suite laundry. As you enter the unit, you will find a 4 piece bathroom, and the laundry closet. The modern Kitchen has a functional and warm feel, with dark brown laminate finished cabinets, quartz countertops, modern white subway tile backsplash and stainless steel appliances. Opening on to the kitchen is the family room with a large, bright, sunny window and a patio door leading to your private covered balcony, with gas line roughed in. The primary bedroom has an en-suite bathroom and double closets. The second bedroom is across the family room from the primary allowing for maximum privacy. This unit also includes 1 titled underground parking stall, a storage locker, and there is secure bike storage available in the parkade. Condo fees are affordable and include heat/water/sewer. Located just steps away from public transit, shopping, restaurants, and many other amenities, this is a GREAT place to live OR a wonderful investment property. (id:60626)
Royal LePage Benchmark
210 - 30 Hugo Crescent
Kitchener, Ontario
Refined Living in This Rarely Offered End Unit Fully Renovated & Move-In Ready.. Welcome to an exceptional residence nestled in one of Kitchener's most sought-after communities. This meticulously renovated 1-bedroom + den/second bed, end unit offers a generous 880 sq ft of sophisticated, carpet-free living, designed to impress even the most discerning buyer. Flooded with natural light from multiple exposures, this rare end unit boasts enhanced privacy and a serene ambiance throughout. Every inch has been thoughtfully upgraded from the elegant quartz counter-tops to the luxurious 4-piece bath creating a seamless blend of style and comfort.The gourmet kitchen is equipped with premium stainless steel appliances (all under a year old), perfect for both everyday living and entertaining. The spacious den offers versatility as a home office, guest space, or reading retreat. Enjoy the convenience of an in-suite laundry with new washer and dryer. Additional highlights include exclusive parking, ample visitor parking, and unbeatable proximity to highways, shopping, dining, and all major amenities. This turnkey residence is a true gem offering refined living in an unbeatable location. A rare offering. A remarkable opportunity. Welcome home. Call the agent and book your private tour. (id:60626)
RE/MAX Icon Realty
23 19th Street E
Prince Albert, Saskatchewan
Beautifully Maintained Two-Storey Family Home with Suite Potential! Welcome to this charming yet modern 1,308 sq ft two-storey home, perfect for families or those looking for extra space with future suite potential. Bright, open, and inviting, the main floor offers seamless flow between the spacious living room, dining area, and custom kitchen — an ideal setup for everyday living and entertaining. A convenient two-piece bathroom rounds out the main level. Upstairs, you’ll find three generously sized bedrooms, including a relaxing primary suite with a luxurious soaker tub — your retreat after a long day. The partially developed basement offers excellent potential for a future suite with a large family room, additional bedroom, and a full three-piece bath — perfect for guests, teens, or rental income. Enjoy summer evenings in the nicely sized, low-maintenance, fully fenced yard. Also, take advantage of the oversized double detached garage with plenty of space for vehicles, & extra storage with lane access. All appliances are included, and the home has been very well maintained, making it truly move-in ready. Don’t miss this fantastic opportunity to own a beautiful home with space to grow and options for the future! (id:60626)
Century 21 Fusion
8202, 1802 Mahogany Boulevard Se
Calgary, Alberta
This 1-bedroom, 1.5-bath home offers a functional open floor plan with a dedicated dining area and a convenient half-bath for guests. The kitchen features upgraded stainless steel appliances, including an induction range, quartz countertops, 41" upper cabinets, and dovetailed drawers with soft-close doors and drawers throughout. A walk-through closet and side-by-side washer and dryer add to the home's practicality. Located directly across from Mahogany Lake—Calgary’s largest lake with 63 acres of water and 21 acres of beach—residents enjoy exclusive access to year-round recreational amenities. Shops and restaurants are within easy walking distance. Built by Logel Homes and backed by Alberta New Home Warranty. (id:60626)
RE/MAX Real Estate (Mountain View)
15 31313 Livingstone Avenue
Abbotsford, British Columbia
Welcome to serene, affordable retirement living at Paradise Park! One of Abbotsford's most sought-after 55+ communities! This bright and spacious, freshly painted and ready to move in double-wide open concept home with custom interior trim, offers 3 bedrooms, 2 full bathrooms, a generous kitchen, separate dining area, and a cozy living room with fireplace. The large primary suite features ample closet space and a private ensuite. Enjoy the most beautiful backyard in the park on a rare double lot with RV parking and garden space. Friendly neighbors, peaceful surroundings, and pet-friendly too (small dog or cat allowed)! Don't miss this opportunity to downsize without compromising space and privacy! Call today ! (id:60626)
Homelife Advantage Realty (Central Valley) Ltd.
26 15th Street
Battleford, Saskatchewan
This well-maintained and thoughtfully customized condo is located on a quiet, well-established street in the Town of Battleford. The property offers comfortable and functional living in a prime location, ideal for those looking to downsize without sacrificing space or convenience. The main level features a bright and open layout, with a custom staircase design that sets this unit apart from others in the development. By reversing the stair orientation, the main living area feels more spacious and functional. The large kitchen offers ample cabinetry, updated appliances, and an eat-up island that flows seamlessly into the dining area. From the dining room, step out into a fully landscaped backyard complete with a deck, stone patio, and large storage shed. The home includes main floor laundry, a generous primary suite with a 5-piece ensuite and walk-in closet, and direct entry to an attached garage that’s fully insulated and finished with clean metal walls, great for year-round use, storage, or projects. The fully developed basement offers two additional bedrooms and an abundance of storage space, making this unit an excellent option for those needing extra room for guests, hobbies, or long-term organization. Lovingly cared for and in move-in ready condition, this condo offers low-maintenance living in a quiet, desirable location in Battleford. (id:60626)
Exp Realty
Lot 52 Scenic Ridge Drive
West Kelowna, British Columbia
There is lots of activity these days at Smith Creek West!! Don't even consider starting your new home without having an in depth look at the gorgeous surroundings that await you here. You'll find the most attractive homesite pricing to be had in West Kelowna and perhaps the Valley! This exciting family neighborhood is sure to delight with its spectacular lake, mountain, and rural vistas, easy access and proximity to all the ever expanding amenities of West Kelowna. Designed to integrate well with the native environment, and respect the history of the area, a quiet walk, hiking, mountain biking, and more are all available at your back door. We are confident that you’ll find something that satisfies your home design preferences, space requirement and budget with the same stunning natural surroundings, neighbourhood focus, easy access, and proximity to the amenities that lead to a very quick “sellout” of the previous phase. An 18 month time limit to begin construction, and the fact that you can bring your own builder are further attractions. Right now! is a great time to take it all in. (id:60626)
RE/MAX Kelowna
4 Albert Street Unit# 305
Cambridge, Ontario
SPACIOUS TOP FLOOR 1000 SQUARE FOOT OPEN CONCEPT ONE BEDROOM, ONE BATHROOM CONDO UNIT. GREAT AS A STARTER HOME OR DOWNSIZING. LOTS OF NATURAL LIGHT FROM THE LARGE NORTH FACING BAY WINDOW. CARPET FREE WITH LAMINATE FLOORING AND OAK KITCHEN CABINETS. INSUITE LAUNDRY WITH LARGE STORAGE AREA. LARGE BEDROOM WITH ENSUITE PRIVILEGE TO A 4 PIECE BATHROOM WITH SEPARATE SHOWER AND BATHTUB. ONE UNDERGROUND PARKING SPACE. REFRIGERATOR, STOVE, DISHWASHER, WASHER, DRYER INCLUDED. WATER HEATER OWNED. QUIET LOCATION WITHIN EASY WALKING DISTANCE TO DOWNTOWN GALT, THEATER, LIBRARY AND GRAND RIVER. FEATURES CONTROLLED ENTRANCE, ELEVATOR, LOBBY AREA AND FRONT PATIO. GREAT VALUE, PRICED TO SELL. A NICE PLACE TO CALL HOME! (id:60626)
Bob Peace Realty Ltd.
1101 - 1081 Ambleside Drive
Ottawa, Ontario
WELCOME TO 1081 AMBLESIDE DRIVE! Unit 1101 is all about the VIEWS VIEWS VIEWS! Boasting an oversized balcony that is perfect to spend the days & evenings looking onto awe inspiring Ottawa River & nature setting views! Offering a 2 bedroom home which includes all the utilities, an exclusive underground parking spot & storage locker! Being part of the 1081 Ambleside lifestyle ensures no more memberships fees to gyms and spas...this unit is literally steps away from fantastic amenities including an indoor pool, sauna, gym, party room, library & more! Great location that allows quick access & convenience to the LRT, bicycle paths, trails, a wide array of restaurants and business for all your needs! A beautifully kept building with a warm environment awaits you! Book your showing today! (id:60626)
Royal LePage Team Realty
332 - 190 Jozo Weider Boulevard
Blue Mountains, Ontario
Welcome to "Mosaic At Blue" located in the central pedestrian Village inspired by European design, Ontario's largest family, 4 seasons resort only 2+ hours from the GTA. The resort offers year round activities for all ages. Steps to the ski hills, Millpond, trails, grocery, shops, stores, restaurants, bars, spa, golfing, mountain biking, conference centre. Minutes to private beach, Scenic Cave & short drive to the town, Georgian Bay & the largest freshwater Wasaga Beach. Fully furnished one bedroom suite with spacious 578 Sq Ft, balcony overlooking gorgeous courtyard & swimming pool. Suite is currently in excellent & well managed rental program generating income to help offset operating expenses while not in use. Enjoy max 10 nights/month for personal use. The suite is completely turn-key with fireplace, one bedroom, pull-out sofa bed in living room, dining area and a kitchenette, sleep up to 4 comfortably. Walk out to oversized balcony from living room overlooking beautiful swimming pool & courtyard. Ensuite storage, ski locker & heated underground parking for homeowner's exclusive use. 100% ownership, not a timeshare property. HST may be applicable or deferred by obtaining a HST number as registrant to enroll into Blue Mountain Resort Rental Program. 2% Village Association Entry Fee of purchase price is due on closing & approx. of $1.08/Sq Ft applied to annual VA fees paying quarterly. **Historic rental statements are available upon request** **EXTRAS** Amazing amenities including direct access from lobby to Sunset Grill, year round heated swimming pool & lap pool, hot tub, sauna, fitness centre, owner lounge, bike room & kid's game room. Thank You For Showing. (id:60626)
RE/MAX Epic Realty
591 Sasquatch Trail
Osoyoos, British Columbia
Gorgeous building lot in the prestigious Anarchist Mountain Community. Located near the end of Sasquatch Trail this lot has a paved driveway, drilled and designated building site. With a nice flat building site offers a blank canvas for you to bring your dreams to life! info pkg available. (id:60626)
RE/MAX Realty Solutions
589 Douglas Street
North Bay, Ontario
Welcome to this spacious and well-maintained 4-bedroom detached home located in the central part of North Bay. This charming 1.5 storey residence offers a functional layout perfect for families or those seeking room to grow.The main level features a generous kitchen with plenty of room for cooking and gathering, a bright and inviting living room with a large front window that fills the space with natural light, and a main-floor bedroom, complete with a private ensuite bath. Ideal for guests or convenient one-level living.Upstairs, you'll find two comfortable bedrooms and a full 4-piece bathroom. The fourth bedroom is on the main level, offering flexibility for an office or den.The full basement is unfinished, offering abundant storage and the bonus of a third bathroom. Step outside to a private, fenced backyard complete with a large shed, poured concrete pad, and electricity perfect for a workshop, hobby space, or additional storage. Don't miss this opportunity to own a versatile and centrally located home with great potential! (id:60626)
Realty Executives Local Group Inc. Brokerage
424 Moore Street
Renfrew, Ontario
Welcome to an excellent opportunity to get into the market with this charming bungalow, perfectly situated on the edge of the town of Renfrew. Set on a generous oversized lot, this property offers an abundance of outdoor space that is nearly fully fenced in and ideal for families with children, pet lovers, or those needing room for recreational toys and gardening. The detached garage adds great value, providing extra storage or workshop space for hobbyists or trades. Whether you're a first-time buyer, someone looking to downsize, or a healthcare professional wanting to be close to your place of work, this home has plenty to offer. Inside, you'll find a practical layout with a main floor bedroom, a full bathroom, and a separate living room that provides a cozy space to unwind. The kitchen and dining area are bright and functional, with the potential to personalize and update to your own tastes. The layout lends itself well to simple one-level living, making it suitable for a wide range of buyers from young professionals to the retired folks. There is 2 bedrooms and a loft area for your ideas of use. This home is ideally located near Renfrew's growing healthcare hub and seconds from the hospital, medical clinics, doctors offices, and senior care facilities. It's perfect for those working in the industry or in need of close access to these essential services. Beyond that, Renfrew is a vibrant small town with a big heart. Known for its rich history and strong sense of community, the town offers a beautiful mix of heritage charm and modern convenience. You'll find an active downtown core with unique shops, cafés, and restaurants, as well as large retailers and essential services. For outdoor enthusiasts, the area is surrounded by lush green spaces, the Bonnechere River, and nearby trails for walking, biking, and snowmobiling. Festivals, farmers markets, and local events keep the community spirit strong year-round. 24-hour irrevocable required on all offers. (id:60626)
Century 21 Eady Realty Inc.
720 Arrowsmith Ridge
Courtenay, British Columbia
Mount Washington building lot. This corner lot offers unimpeded views into Strathcona Park. The resort community of Mount Washington offers year round recreation opportunities, including skiing, hiking, mountain biking, snow shoeing, or just relax and enjoy the amazing mountain views. This property has already had a geotech report done, and is included. This lot is serviced with sewer and water (id:60626)
Island Pacific Realty Ltd.
335232 Highway 11 N
Chamberlain, Ontario
Located just outside of Englehart, escape to your own oasis with this fully renovated, modern farmhouse-style home on a sprawling 1-acre lot. Every detail has been meticulously updated, including a new kitchen featuring modern stainless steel appliances and an abundance of cupboards and countertops. The stunning new 4 pc bathroom includes the laundry. Also on the main floor is a very large bedroom with walk in closet and statement wall. Discover the charm of the upstairs loft bedroom, completely lined with warm pine and boasting convenient built-in dresser drawers and desk, a perfect sanctuary. The lower level offers a large rec room complete with a bar featuring a unique penny countertop and a cozy propane fireplace, ideal for entertaining. Another smaller bedroom is situated on this level, perfect for guests or a child's room. Outside, your personal paradise awaits with a beautifully landscaped yard, a spacious back deck and stone patio, and a luxurious 6-person hot tub for ultimate relaxation. A detached 1-car garage and large storage shed provides additional convenience. This 2+1 bedroom gem offers the perfect blend of modern amenities and serene country living less than 5 minutes from town! (id:60626)
Royal LePage Best Choice Realty
Lots 291 & 295 Macewen Road
Summerside, Prince Edward Island
Discover these exceptional neighbouring lots, ideally zoned for Medium Density Residential (R3) development, located in the sought-after City of Summerside, Prince Edward Island. These parcels offer the potential to build a 6-unit or 8-unit townhouse, presenting a prime investment or development opportunity. Conveniently positioned near essential amenities such as hospitals, schools, shopping centers , parks, grocery stores, and restaurants, these properties combine practicality with an unbeatable location. If required an application can be submitted to the City of Summerside if any change of use is required. (id:60626)
Northern Lights Realty Ltd.
307 - 206 Woodward Street
Carleton Place, Ontario
Investment or Owner opportunity! Whether it is yourself or your Tenant, experience the pinnacle of comfort in this 2-bedroom, 1-bathroom condo. Featuring a spacious balcony, well maintained laminate flooring, and freshly painted, this home is perfect for relaxation and quiet living. The building features updated elevator access and has undergone extensive upgrades, including new heat and air conditioning unit, roof and windows within recent years. Located in a quiet building with elevator access, this condo is ideal for anyone seeking convenience and vibrant town living filled with cafes and parks. Well taken care of Fridge, Stove, Dishwasher and Washer & Dryer included (id:60626)
RE/MAX Affiliates Realty Ltd.
1371 2nd Avenue S
Native Leased Lands, Ontario
Looking for a great family cottage this could be what your looking for! This four bedroom two bath cottage is directly across the road from one the best sand beaches in Sauble Beach Frenchman's Bay. This cottage comes fully furnished inside and out all you have to do is start having fun. The lease is $5800.00 yearly and the lease expires April 30th 2031. Service fees are $1200.00 a year. (id:60626)
Royal LePage Rcr Realty
239, 52 Glamis Green Sw
Calgary, Alberta
Open house: 1-4pm Saturday April 26 2025 Discover comfortable end unit low-maintenance living in this well-priced 2-bedroom condo, ideally located in a central and friendly neighborhood—just minutes from Mount Royal University, shopping, and public transit.Upstairs, you'll find a spacious living room with a cozy gas fireplace that opens onto a large private deck—perfect for morning coffee or evening unwinding. The kitchen features maple cabinetry, granite countertops, and durable tile flooring, which extends into the bathrooms for a cohesive, easy-to-clean finish. A convenient half-bath, kitchen with s/s appliances, and dining area complete the upper level.The main floor offers two bright bedrooms, a full 4-piece bathroom, and in-suite laundry. As a fully above-grade unit, the home benefits from an abundance of natural light throughout. Recent updates include fresh paint, new carpet, and a new microwave hood fan, giving the space a modern and refreshed feel.Enjoy the convenience of a single attached garage and the many amenities of the well-established Glamorgan community, including walking paths, parks, schools, a skating rink, sports courts, and a vibrant community center with year-round events. You're also just moments away from shopping and dining options at London Place West, Signal Hill, and West Hills. (id:60626)
Homecare Realty Ltd.
162 Hamilton Avenue
St. John's, Newfoundland & Labrador
Excellent investment opportunity situated directly across from Victoria Park and just minutes from downtown St. John’s. This fully renovated property features two elevated two-bedroom apartments, each with independent laundry hook-ups. The lower unit has been completely redone from top to bottom, offering a sleek and modern living space ideal for an owner-occupier or investor. Renovations include reframed, insulated, and drywalled walls; new subfloors; self-levelled apartment flooring; new laminate throughout; fresh paint; updated trim, baseboards, doors, and a new front entry door. The laundry room was reconfigured into a combined bath/laundry area with all new fixtures and plumbing rough-ins professionally completed. Additional upgrades include two brand new hot water boilers, repairs to the hot water closet, a serviced air exchanger with new exterior vent and dryer piping, and repaired windows with new screens. Brand new appliances — including fridge, stove, dishwasher, and range hood — are included in the bottom unit. Exterior wall repairs were completed at the rear of the property, and new closet shelving and rods have been added throughout. New eavestroughs have been installed as well. Situated on a mature lot with a legal thoroughfare to rear parking, the property offers off-street parking with all new crushed stone. Recent rental rates have reached $1,250 POU for the upper unit and $1,400 POU for the lower unit. The home has a strong rental history with consistent full occupancy and is within walking distance to downtown, parks, schools, shopping, and more. Whether you're looking to offset your mortgage with strong rental income or invest in a turnkey duplex in a prime location, this property delivers excellent value. All measurements are approximate and should be verified by the purchaser. . Please book through BrokerBay (id:60626)
RE/MAX Infinity Realty Inc. - Sheraton Hotel
RE/MAX Realty Specialists
506 Red Wing Drive
Penticton, British Columbia
Immaculately cared for rancher with updates throughout, nestled in the highly sought-after Red Wing Resorts! This charming home boasts two bedrooms, two bathrooms, and a spacious family and dining room adjacent to the modern kitchen. Enjoy recent upgrades such as newer appliances, kitchen cabinets and new washer and dryer. Experience the benefits to community living with exclusive access to a lakefront clubhouse featuring a private beach, dock, and park with a cozy fire pit. Conveniently located near RV Parking, this 40+ community offers a vibrant lifestyle within walking distance to Penticton's renowned Farmers Market, downtown shopping, the convention center, hockey arena, local pool, and a golf course. Don't miss out on this exceptional opportunity! Schedule your appointment today to seize the chance to call this remarkable property home. (id:60626)
Royal LePage Locations West
9001 87 Avenue
Grande Prairie, Alberta
Immaculate property in Creekside. 1520 sq/ft home with 4 bedrooms and 2 baths with 20x22 heated garage. The house has new vinyl plank flooring, paint, new washer and dryer, new furnace, new Central Air Conditioning, microwave and toilets, all replaced in the past 2 years. The massive yard is fully fenced with pressure treated wood. Garage is 2 years old. Close to schools, shopping, and parks. (id:60626)
Sutton Group Grande Prairie Professionals
410, 20 Sierra Morena Mews Sw
Calgary, Alberta
OPEN HOUSE SATURDAY, JUNE 28 FROM 1-3PM — Discover the perfect blend of comfort, convenience, and value in this beautifully maintained top-floor 2-bedroom, 2-bathroom condo—a standout opportunity for first-time buyers, couples, downsizers, or smart investors! Step inside to soaring vaulted ceilings, a bright open-concept layout, and large east-facing windows that bathe the space in natural light. Start your mornings on the private balcony with a coffee in hand, overlooking a peaceful, treed green space—your own urban sanctuary. The spacious living room features a cozy gas fireplace, custom shelving, and easy access to the balcony, while the dining and kitchen areas flow seamlessly, making entertainment a breeze. The kitchen offers plenty of cabinetry and counter space, perfect for everyday living or hosting guests. Retreat to the primary suite with his-and-her separate closets and private 3-piece ensuite, while the second bedroom and full bath are thoughtfully separated for maximum privacy - ideal for guests or a home office setup. Other highlights include premium laminate flooring, designer paint throughout, Hunter Douglas blinds, ceiling fans for added style and comfort, in-suite laundry, ample storage, titled underground heated parking with access to a resident-only car wash bay, and recent condo building upgrades such as modern glass balconies, new carpeting, fresh paint, and upgraded light fixtures. Live steps away from Westhills Town Centre and Signal Hill Shopping Centre, offering everything from groceries (Superstore and Safeway) and cafes to Best Buy, Cineplex, and top local dining. You're also just minutes from University of Calgary, Mount Royal University, Ambrose University, the downtown core, and major roadways like Stoney, Sarcee, and Glenmore Trails - making commutes and weekend getaways effortless. Don’t miss this rare opportunity to own a top-floor unit in one of Calgary’s most desirable southwest communities. (id:60626)
Exp Realty
K - 209 North Park Street
Belleville, Ontario
Quick possession on this 2 storey, 4 bedrooms, 2 bath, end unit suite. This unit is quietly tucked away in the corner of the complex overlooking Green-space. This unit boasts a walkout to inviting quiet patio. Only steps away to Riverside park, waterfront trail, playground, splash pad and public transit. Conveniently located to Quinte Mall, Hwy 401, Quinte Sports Centre, Regional shopping and restaurants. A great investment or first time buyers property. Parking for this unit is very close to suite entrance for convenience. The patio walk-out makes for easy entry/exit for your pet or child to some green space and you can watch while they play. Bring your decorating ideas and then build some sweat equity here! **EXTRAS** This end unit contains a sump pump for this bank of units. The Property Management issues a small yearly cheque to reimburse for electricity used. (id:60626)
Royal LePage Proalliance Realty
303 208 Shakespeare Drive
Stratford, Prince Edward Island
When Viewing This Property On Realtor.ca Please Click On The Multimedia or Virtual Tour Link For More Property Info. Unit 303 at the lovely 208 Shakespeare condo is a 5-year-old Penthouse condominium featuring 2 large bedrooms and 2 baths accompanied by high-end finishings throughout. The spacious main level unit has wide open living space offering an open concept living, dining and kitchen with a clean white tiled back splash. This ultra energy efficient unit has radiant electric heat along with a ductless heat pump air conditioner! The patio is so private and being at the end of the building, very quiet too. There is also a nice sized deeded storage locker in the basement offering lots of additional space for seasonal and/or personal items. Located within walking distance to all Stratford's amenities & only steps away from the Stratford Town Hall for all your recreation needs. (id:60626)
Pg Direct Realty Ltd.
394-396 New Maryland Hwy
New Maryland, New Brunswick
Excellent investment property opportunity in the heart of popular New Maryland! Located within walking distance of a local pharmacy, convenience store and gas station, Wetmore Street Pub, pizza shops and bakeries, plus local daycares and the reputable New Maryland Elementary School! This well-maintained duplex features 3 bedrooms upstairs and 3 bedrooms downstairs, making it an attractive rental property. The tenants are long term and would happily stay in the spaces for ease of owner transition! Each apartment also has its own laundry, and there is plenty of parking on the property. There are separate power metres so the tenants can manage their own utilities, making this a manageable property for landlords. Dont miss your chance to own this solid income property in one of the area's most sought-after neighborhoods! (id:60626)
Exp Realty


