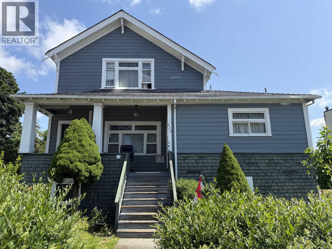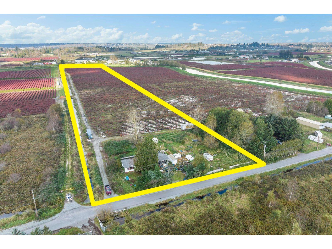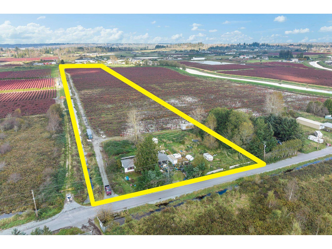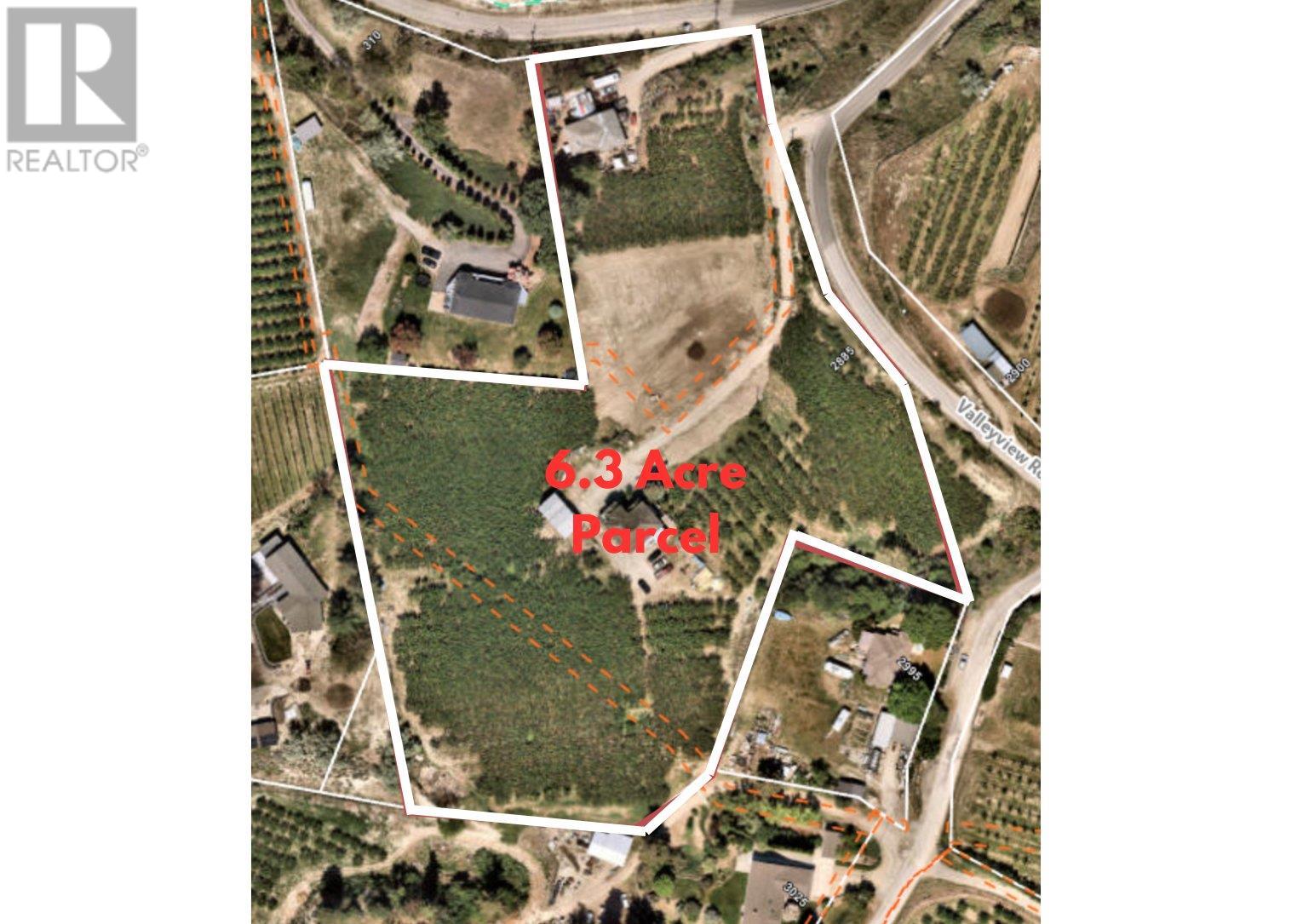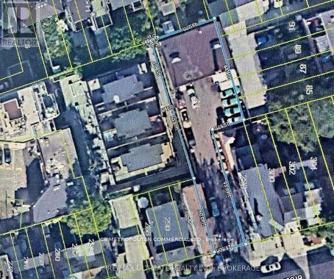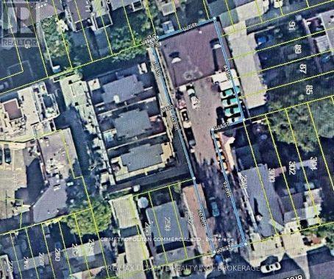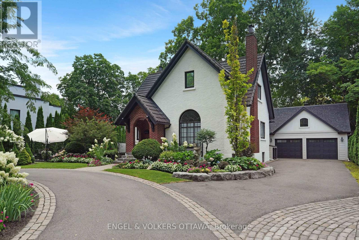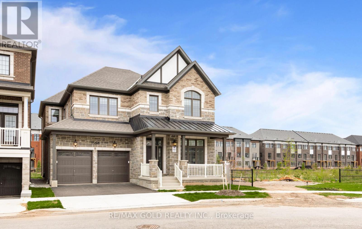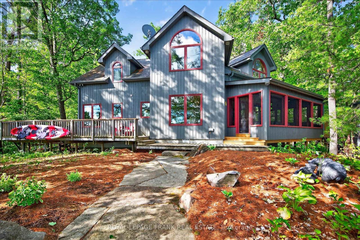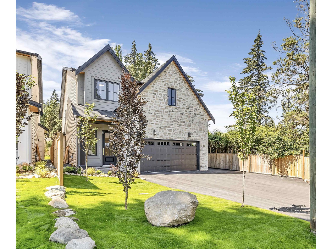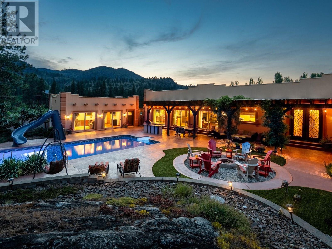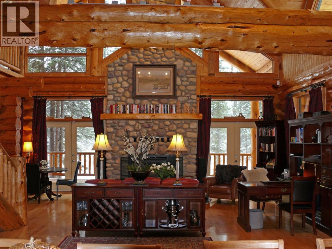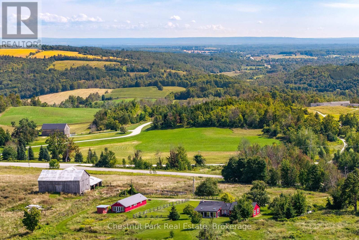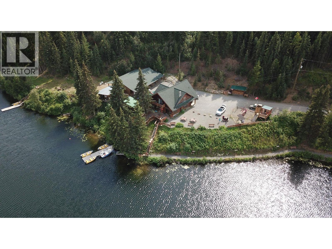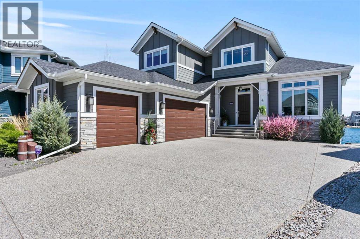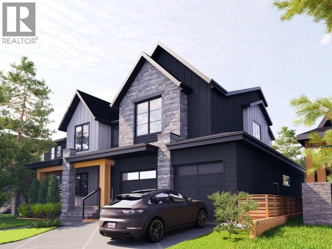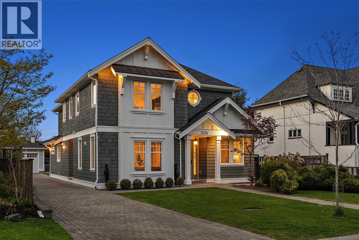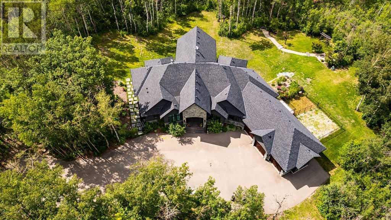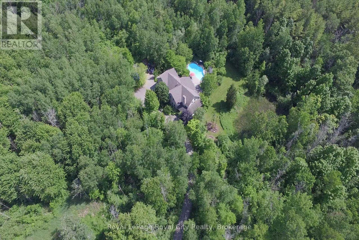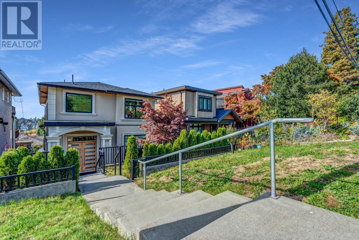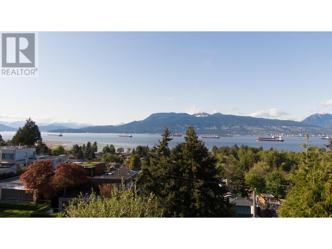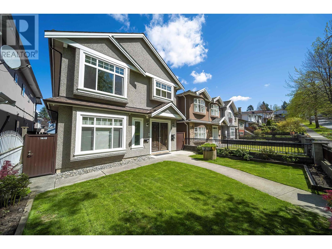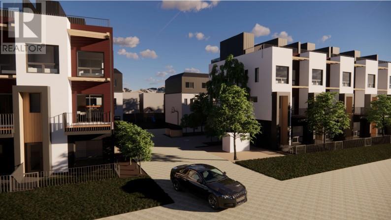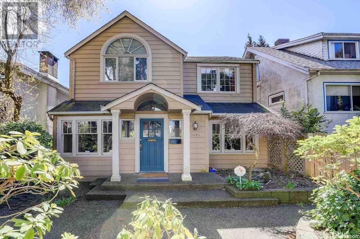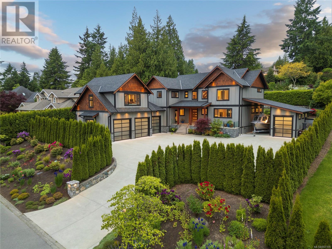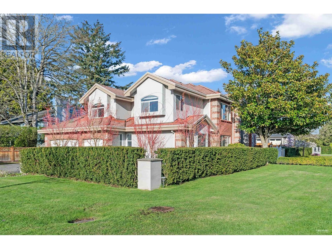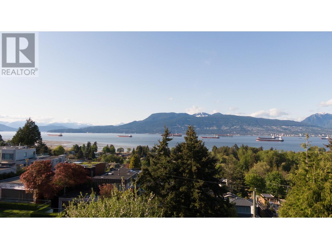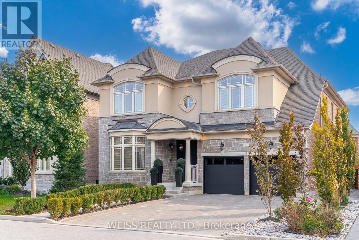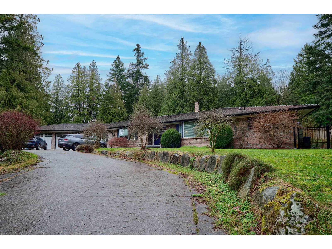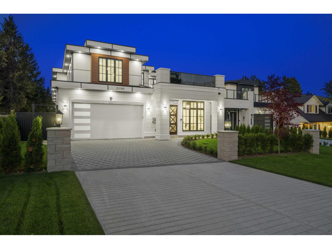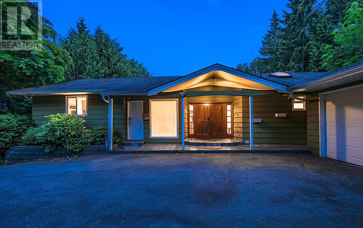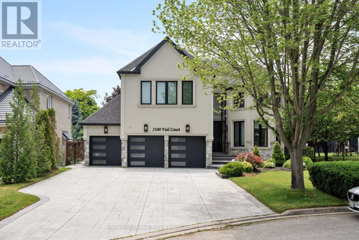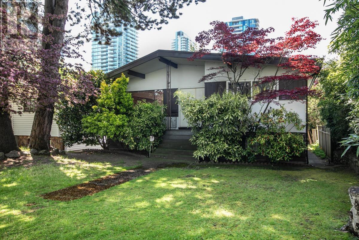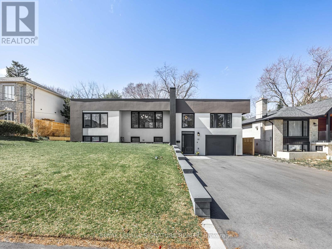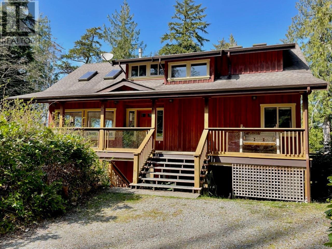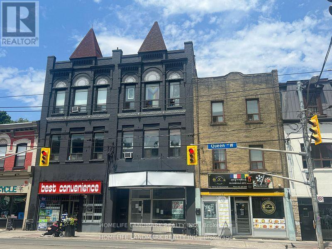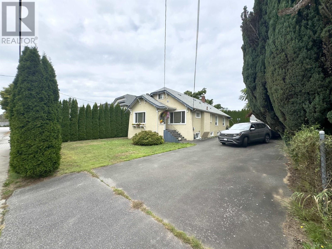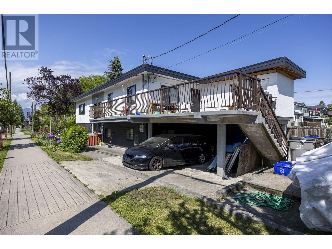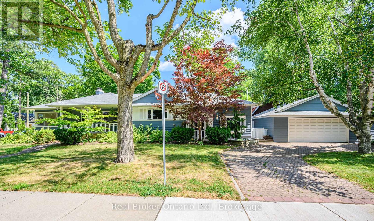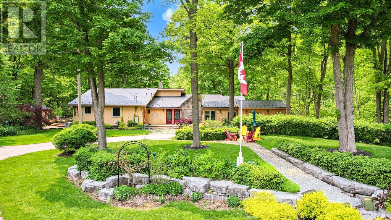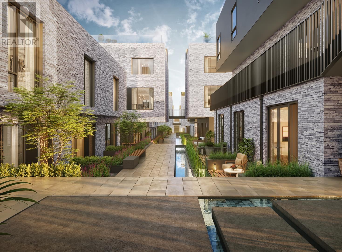423 Sixth Street
New Westminster, British Columbia
423 Sixth Street offers the opportunity to acquire a three-storey multi-family revenue property in the heart of New Westminster. The property generates over $200,000 in annual gross income and is designated for future higher-density redevelopment. Built in 1890, the home sits on a 9,801 sq. ft. lot (zoned C-2) and features five self-contained authorized suites on the upper floors plus a basement. The property contains five parking stalls for tenants as well as two garage units that are currently rented out as storage. The property is designated Mixed Use - Low Rise under the New Westminster Official Community Plan (OCP), which allows for the construction of a medium density mixed-use building. (id:60626)
Dexter Realty
15627 48 Avenue
Surrey, British Columbia
SOLD - DEPOSIT IN - ONLY SUBJECT TO PROBATE - 12.69 ACRES MINUTES TO SULLIVAN STATION & MORGAN CREEK! Property features 266 FT frontage & ideal for your dream estate with amazing mountain & valley views! Come build your 5400 SQ/FT estate home. Zoning also allows for Agricultural Barn / Shop & various agricultural uses. LONG COMPLETION MAY BE POSSIBLE! City water & Natural Gas are available nearby & currently connected to hydro. The land is currently planted with mature blueberries. LOCATION! This property is situated on a quiet no thru street off 152 St, yet minutes to all amenities, schools & transit. Easy access to Highway #10, Highway #15 and the US Border. Land currently has a mobile home, CALL LR TO DISCUSS. DO NOT ENTER PROPERTY WITHOUT APPOINTMENT (id:60626)
B.c. Farm & Ranch Realty Corp.
15627 48 Avenue
Surrey, British Columbia
12.69 ACRES MINUTES TO SULLIVAN STATION & MORGAN CREEK! Property features 266 FT frontage & ideal for your dream estate with amazing mountain & valley views! Come build your 5400 SQ/FT estate home. Zoning also allows for Agricultural Barn / Shop & various agricultural uses. City water & Natural Gas are available nearby & currently connected to hydro. The land is currently planted with mature blueberries. LOCATION! This property is situated on a quiet no thru street off 152 St, yet minutes to all amenities, schools & transit. Easy access to Highway #10, Highway #15 and the US Border. 3 PARCELS AVAILABLE - Neighboring 15671 48 Ave (13.225 Acres) & 15729 48 Ave (11.5 Acres) also for sale. Land currently has a mobile home, CALL TO DISCUSS. DO NOT ENTER PROPERTY WITHOUT APPOINTMENT (id:60626)
B.c. Farm & Ranch Realty Corp.
2885 Valleyview Road
Penticton, British Columbia
A rare opportunity to own agricultural land within city limits, this 6.34-acre property offers a diverse mix of farming, residential, and hobby activities, along with a steady revenue of over $10,000/month. Enjoy stunning views of Skaha Lake and the airport while benefiting from the property's immense potential.Approximately 5 acres are planted with Centennial, Christina, Staccato, and Skeena cherries, providing excellent agricultural opportunities. Additionally, newly prepared plantable areas offer space to explore personal hobbies or expand farming operations. The main residence, built in 1996, spans 4,300 sqft and requires some TLC. A second home and newly built rental suites further enhance income potential, while the annually leased farm provides flexibility for investors. With its prime location, income potential, and space for both commercial and personal use, this property is perfect for those looking to invest in Penticton’s thriving agricultural market. (id:60626)
RE/MAX Penticton Realty
8394 Sa-Seen-Os Rd
Youbou, British Columbia
MASSIVE PRICE ADJUSTMENT AND NO FORIEGN BUYERS BAN in this location! Welcome to the only ''NEW'' CUSTOM, EXECUTIVE LAKEFRONT HOME available on Vancouver Island's major lakes! The ''Epitome of waterfront'' living, boasting breathtaking lake views from ALL major rooms!This meticulously designed custom home seamlessly integrates luxury and comfort. The large, private, flat property faces west, showcasing a walk-on beach with deep water moorage and miles of spectacular, unobstructed lake views, which can be seen from all major rooms. Step inside to discover the sleek, open concept interior, flooded with natural light and high-end finishes, wide plank flooring, as well as recessed lighting inside and out. On the main level, the in-line living, dining and kitchen are highlighted by 11’ ceilings, and floor to ceiling patio doors and windows frame the incredible view. A large, linear gas fireplace highlights the living room. The kitchen features quartz countertops and backsplashes, Fisher & Paykel SS appliances, and an island for casual dining. The home gym’s French doors open onto a private patio. The laundry/mud room features a live-edge bench. This beautiful home boasts a luxurious primary suite and a second bedroom on each floor, which accommodates multi-generational, or aging-in-place living. Their spa-like ensuites have in-floor heating, double sinks and elegant wet rooms with amazing views! The upper floor features a home office, and a media room that opens onto a spacious deck with privacy glass and more views! Entertain guests in style in your spacious new home and enjoy the stunning sunsets at your private oasis. Embrace this once in a lifetime opportunity to have your own waterfront paradise retreat! Construction by Made to Last Custom Homes Ltd. 2-5-10 Warranty in place.OPEN HOUSE SAT JUNE 28th, 2-4 pm.... EXPERIENCE THIS EXCEPTIONAL HOME IN PERSON (id:60626)
Newport Realty Ltd.
296 Brock Avenue
Toronto, Ontario
Perfect rare opportunity for Investors, Users, Builders, and Developers. Unique property for sale on the edge of Little Portugal. Large car repair area with office. Can be used as the current auto repair use. As well, it is residentially zoned and has a variety of redevelopment options such as a day care, tourist home and housing complexes. Lot is irregular with a 25 wide driveway and then expands into a width of 48.3. Parking available for up to 18 cars.Excellent transit in the area. Busy area, easy access to hip restos, cafes and boutiques on college, Dundas, and Ossington. (id:60626)
Cb Metropolitan Commercial Ltd.
296 Brock Avenue
Toronto, Ontario
Perfect rare opportunity for Investors, Users, Builders, and Developers. Unique property for sale on the edge of Little Portugal. Large car repair area with office. Can be used as the current auto repair use. As well, it is residentially zoned and has a variety of redevelopment options such as a day care, tourist home and housing complexes. Lot is irregular with a 25 wide driveway and then expands into a width of 48.3. Parking available for up to 18 cars.Excellent transit in the area. Busy area, easy access to hip restos, cafes and boutiques on college, Dundas, and Ossington. (id:60626)
Cb Metropolitan Commercial Ltd.
386 Ashbury Road
Ottawa, Ontario
Long admired in the Village, this classic beauty has been lovingly maintained and improved by the current owners over the last 15 years. A lush landscape plan has created a private outdoor retreat enjoyed over three seasons, featuring a swim spa. As a highlight, the interior is a beautiful blend of old-world charm with all the conveniences. Leaded windows maintain the classic beauty, along with arched hallways, quarter-sawn oak floors, and a wood-burning fireplace, while upgraded baths and a newer kitchen reflect the current style. The upscale galley kitchen boasts quartz counters, a glass backsplash, and stainless steel appliances, and flows into a welcoming seasonal screen porch that is enjoyed throughout the warmer months. The family room is dramatic with a wood burning fireplace and accented with a large palladium window that embraces the landscape beyond. The first level offers a guest bedroom or den, conveniently located next to a 4-piece family bath with upgraded floor tiles. The second level offers a primary suite with a modern and luxurious 5-piece ensuite. Two other bedrooms on this level complete the family space. The lower level has been redesigned to create a home spa, featuring heated floors and a 3-piece bath with steam shower. This steam shower of often used in conjunction with the swim spa for a relaxing interlude. There is a lower-level garage that is utilized for storage and offers an easy walk out on this level. The newer detached double-car garage boasts a loft space and high ceilings to accommodate car lifts, for smaller, sporty vehicles if desired. All in all, this home offers the convenience of being close to any of the four neighbourhood schools, parks, trails, tennis courts, or the shops of Beechwood Village. It is full of charm and personality and nothing to do for you but enjoy for years to come inside and out! (id:60626)
Engel & Volkers Ottawa
1364 Aymond Crescent
Oakville, Ontario
Brand new Never Lived in Before, Corner premium lot home located in one of Oakville's most prestigious and family-friendly neighbourhoods, backing onto a serene ravine for added privacy and natural beauty. This beautifully crafted residence offers over 3,714 sq ft of above-grade living space, thoughtfully designed with high-end finishes and countless upgrades throughout. The chef-inspired kitchen features premium cabinetry, quartz countertops, gold brushed faucets and accessories, and top-of-the-line stainless steel appliances. Wide-plank hardwood flooring flows across both the main and second floors, complemented by oak stairs with elegant metal spindles. With soaring 10 ft ceilings on the main floor and 9 ft ceilings on the second, the home feels airy and grand. A versatile loft can easily be converted into a fifth bedroom or used as an office or media room. The primary ensuite serves as a spa-like retreat with a free-standing soaker tub and custom tile work. The home also includes second floor laundry with cabinetry, designer light fixtures, upgraded windows, pot lights throughout, and rough-ins for central vacuum and a security system. The layout is practical and elegant with separate living, dining, and family rooms, offering both comfort and function. Situated just minutes from Highways 403 and 407, top-rated schools, parks, banks, and all essential amenities, this move-in ready luxury home leaves no detail overlooked. (id:60626)
RE/MAX Gold Realty Inc.
2832 Fire Route 47
Selwyn, Ontario
This exceptional four-season lake home sits on rugged Canadian Shield on Lower Stony with sweeping lake and island views, towering pines, and clean, deep swimming frontage. The home features five bedrooms and four bathrooms, with a well-designed layout that includes a main-floor primary suite, open-concept kitchen and dining with granite countertops, vaulted living room with woodstove, and walkouts to a screened porch and expansive lakeside deck. Hardwood floors run throughout the main level, tying together the warm, natural aesthetic. Upstairs, two additional bedrooms, a full bath, and a spacious family room provide room for family and guests to enjoy. Outdoors, extensive stone landscaping leads to a firepit overlooking the lake. A large dock system with two boat lifts makes for effortless boating and ample space to enjoy activities at the water's edge. Located just 10 minutes north of Lakefield, this property is in one of the most sought-after areas of Stoney Lake. Offered turnkey with furnishings included, its ready to be enjoyed from the moment you arrive. Click "Multi Media", below, for aerial video, additional photos and more. (id:60626)
Royal LePage Frank Real Estate
23756 Old Yale Road
Langley, British Columbia
Welcome to a luxurious modern farmhouse by Millhaven Homes, offering approx. 4500 sqft of elegant living space on a quarter acre lot, perfect for outdoor living and entertaining. This custom-built, 2 storey home features 10ft ceilings on the main floor, 9ft ceilings upstairs, and high-end finishes throughout. It includes 5 beautifully appointed bedrooms, 2 with ensuites. The chef-inspired kitchen and expansive living areas are ideal for hosting guests. The property also boasts a mortgage helper, a detached shop and a fully finished & versatile space above, perfect for a mancave, office, or coachhouse. RV and boat parking. With its timeless exterior and exquisite interior, this home is a sanctuary of sophisticated style and comfort. Don't miss your chance to experience this masterpiece. (id:60626)
Investa Prime Realty
1788 Willowbrook Road
Oliver, British Columbia
Welcome to your dream retreat on Valleyview Road, a sprawling 8-acre estate offering panoramic Skaha Lake and city skyline views. This thoughtfully designed single-level rancher delivers over 2,400 sq ft of living space with four bedrooms, a versatile den/office, a cozy family room with a wood-burning fireplace, and a country kitchen featuring a breakfast nook and formal dining area. The primary suite boasts a walk-in closet, three-piece ensuite, and private patio, while the outdoors shine with an inground pool and expansive patio, a lavender garden, fruit trees, a robust garlic operation, beekeeping opportunities, and fenced pastures ideal for equestrian pursuits. Practicality meets potential with a breezeway-connected double garage and a large Quonset outbuilding. Minutes from city amenities yet steeped in country serenity, this property is more than a home - it’s a lifestyle of nature, comfort, and recreation. Total sq.ft. calculations are based on the exterior dimensions of the building at each floor level & include all interior walls & must be verified by the buyer if deemed important. (id:60626)
Chamberlain Property Group
1432 Abrams Road
Highlands East, Ontario
LUXURY LAKEHOUSE: One of the most prestigious point lots on Paudash Lake, this stunning 2022 custom built bungalow is tucked in the trees at the end of a year round municipal road. Featuring million dollar western lakeviews for breathtaking sunsets every night, with 329ft of waterfront and over half an acre of privacy. This year-round home is a modern waterfront masterpiece, finished to perfection with a wall of soaring sliding glass doors that flood the open concept living space with lakeviews. Sleek quartz kitchen with top of the line appliances, incredible walk-in pantry, lakeview dining and living room with striking fireplace. Dream primary suite featuring incredible lakeviews with walkout to deck, exceptional walk-in closet and luxurious 5pc ensuite. Thoughtful layout with 2+2 bedrooms with 4 full bathrooms and 2255sqft on the main floor with a full walkout basement featuring lakeside rec room, propane fireplace and walkout to covered patio. Ample space to host on the upgraded oversized dock, level lakeside yard and the spectacular wrap-around waterfront deck with glass railings overlooking serene treed privacy. A rare opportunity to own this contemporary work of art, where architectural elegance meets the natural beauty of Paudash Lake (id:60626)
Ball Real Estate Inc.
104 White Avenue
Bragg Creek, Alberta
Rare lifestyle at the foothills of The Canadian Rocky Mountains. Only 30 min. drive to Calgary downtown. Welcome to the 104 White Ave. property, a unique 1.34-acre contemporary log home country estate nestled between the hamlet of Bragg Creek and Bragg Creek Provincial Park within walking distance to both and bordering 16 acres environmental reserve along Elbow River. The Douglas fir log elegant manor home features 6+1 bedrooms including 3 en-suites, a self-contained bachelor with separate entry and featuring in-floor heating and wood-burning stove, and a separate kitchenette living space above the detached 3-car garage. The bright & elegant 5000 sf south-western exposure main lodge features an impressive 26’ vaulted ceiling with river rock stone masonry/indoor gas fireplace, maple hardwood floors throughout, a pair of stained glass doors, gourmet Chef’s Alder kitchen with granite countertops, stainless steel appliances/gas range and an impressive granite 9’x 3’ kitchen island. Underneath the entire main house runs heated concrete crawling space (5’ height). In addition, there is a fully restored & electrified 1927 vintage cabin with water rough-in and adjacent storage shed. The house is connected to the townsite water/sewer system and it is supplied by tankless/on-demand water heater. There is a separate/emergency back-up cistern system/septic tank. This R-URB zoned trophy property is within coveted commercial designation; it has a potential to serve as a unique multi-generation family home. The forested parcel has direct access to the low bank Elbow River/pebble beach, is protected by the newly constructed dyke, features detached infrared heated 3-car garage with 220V outlet for EV car charger, newly professionally surfaced asphalt driveway and spacious guest parking area, wrap-around veranda with a river rock stones masonry outdoor gas fireplace, outdoor 6-person deep-soak cedar jacuzzi tub, 4-person wet sauna, fire pit, commercial 200 Amps main electric panel. T his is your rare opportunity to capitalize on various life opportunities at the very footsteps of pristine Kananaskis Country and in the thriving Bragg Creek hamlet. Showings are by appointment only. (id:60626)
Fair Commissions Realty & Property Management
2826 Concession 8 S Nottawasaga
Clearview, Ontario
Welcome to a once-in-a-lifetime 100-acre property (approx) on prestigious Concession 8, Glen Huron. Surrounded by 80+ acres of Ontario Heritage Land, this remarkable parcel offers unmatched privacy, natural beauty, and future potential. The landscape evokes the romance of Tuscany, with rolling hills, tree-lined plateaus, and distant views of Georgian Bay. The property includes a charming 3-bedroom bungalow, barn, and outbuilding-ideal as a full-time residence, weekend escape, or rental income source while planning your dream country estate. Behind the home, the land rises to an elevated plateau with spectacular 180-degree views of the Escarpment and Georgian Bay, offering an inspiring backdrop for future building. Located in the Niagara Escarpment Commission (NEC) area, no specific building envelope can be guaranteed; however, multiple precedent-setting custom homes have been approved and built nearby, making this one of the most coveted roads for signature estates. The location is second to none: just minutes from Osler Bluff, Devil's Glen, the Bruce Trail, Creemore, and Collingwood, with skiing, golf, hiking, and boutique shopping all close at hand. Whether you choose to enjoy it immediately, rent it out to offset costs, or plan something extraordinary, this rare 100-acre Glen Huron property represents a unique opportunity to secure a legacy in Ontario's most inspiring countryside. (id:60626)
Chestnut Park Real Estate
8410-8428 Little Fort 24 Highway
Bridge Lake, British Columbia
Rare chance to acquire property, assets, and a thriving year-round resort business. Spanning 38.95 acres along the famed Fishing Highway 24, Lac Des Roches Resort offers unmatched visibility on one of the region's busiest tourism routes. Zoned C2 Tourist Commercial, the property supports a wide range of future uses. Current operations include 12 private log cabins, 10 lakefront RV/tent sites, guest suites, and a main lodge with restaurant space, all set along the shores of one of the most photographed lakes in the Cariboo. Guests enjoy modern comforts in a pristine wilderness setting with direct access to fishing, paddling, snowmobiling, hiking, and more. With its strong reputation and international clientele, Lac Des Roches Resort presents investors or lifestyle buyers with a turnkey business and exceptional growth potential in one of BC's premier outdoor destinations. (id:60626)
Business Finders Canada
129 Auburn Sound Point Se
Calgary, Alberta
Welcome to the lakefront retreat you’ve been dreaming of—nestled on one of the LARGEST LOTS on AUBURN BAY LAKE, this stunning residence offers over 4,800 SQ FT OF EXQUISITELY DESIGNED LIVING SPACE, a PRIVATE DOCK, and spectacular PANORAMIC VIEWS from nearly every room.Step inside to soaring 19-FOOT CEILINGS and dramatic FLOOR-TO-CEILING WINDOWS that flood the main floor with natural light and frame the sparkling lake like a work of art. The open-concept design effortlessly connects the living, dining, and kitchen areas—perfect for both grand entertaining and everyday comfort. One of the standout features of this exceptional home is the DEDICATED MEDIA ROOM, complete with THEATRE-STYLE RECLINER SEATING, creating the ultimate spot for movie nights, game day gatherings, or immersive entertainment experiences right at home.The chef’s kitchen is a true showpiece, featuring DAUTER STONE GRANITE COUNTERTOPS, high-end JENN-AIR APPLIANCES, a massive island with extra seating, a WALK-THROUGH PANTRY, and a dedicated COFFEE STATION to elevate your daily routine. A PRIVATE HOME OFFICE and an oversized TRIPLE GARAGE add practical luxury.The MAIN FLOOR PRIMARY SUITE is a serene retreat, boasting UNOBSTRUCTED LAKE VIEWS, sliding doors to the expansive deck, and a spa-inspired 5-PIECE ENSUITE with dual sinks, marble countertops, and a spacious walk-in closet.Upstairs, a sunlit SITTING AREA overlooks the main living space and leads to two generously sized bedrooms and a full bath—providing comfort and privacy for family or guests.The FULLY DEVELOPED WALKOUT BASEMENT continues the theme of elevated living, with a large GAMES AREA, sleek KITCHENETTE, two additional bedrooms—one with a private ensuite and walk-in closet, the other with direct lake views—and a luxurious full bathroom featuring a STEAM SHOWER. The COVERED PATIO, finished with stylish tile plank flooring, opens to a beautifully landscaped yard with a CUSTOM SHED and ample room for outdoor enjoyment.Additional highlig hts include IN-FLOOR HEATING in the basement, CENTRAL AIR CONDITIONING throughout the home, and offered as a TURNKEY OPPORTUNITY, complete with high-end furnishings and curated artwork for a SEAMLESS MOVE-IN EXPERIENCE. This is a RARE OPPORTUNITY to own a premier LAKEFRONT PROPERTY in one of Calgary’s most sought-after communities. Don’t miss your chance to experience the best of AUBURN BAY LIVING—where luxury, comfort, and lakeside beauty come together in perfect harmony. (id:60626)
Royal LePage Solutions
15 42 Street Sw
Calgary, Alberta
Sophistication and craftsmanship define this exceptional custom-designed residence located in the heart of Wildwood. Set on a beautiful, street just steps from the Bow River Valley and its scenic pathways, this impressive home offers a sunny west-facing backyard and a triple front-attached garage with oversized doors. Exposed aggregate concrete driveway preludes a welcoming front porch and an elegant foyer with a soaring cathedral ceiling. The open-concept main floor is ideal for both daily living and entertaining. A front office or flexible-use room provides a quiet workspace, while the spacious great room features a striking gas fireplace and flows seamlessly into the dining area. Sliding patio doors open to a sun-filled west-facing deck. The chef’s kitchen is the centrepiece of the home, showcasing a large island with seating, custom cabinetry, quartz countertops, high-end appliances, and a generous walk-in pantry. Wide-plank hardwood flooring, oversized windows, and ten-foot ceilings create a bright and inviting atmosphere. A stylish powder room and a thoughtfully designed mudroom complete the main level. Upstairs, you will find four spacious bedrooms, each with access to its own bathroom, along with a large bonus room and a full laundry room. The primary suite is a private retreat with vaulted ceilings and a spa-inspired ensuite featuring a freestanding soaker tub, a custom steam shower, and double vanities. The walk-in closet is truly remarkable, nearly the size of a bedroom, with custom-built-ins and ample space to organize and display wardrobe collections, offering a beautiful and functional environment to get dressed each day. The fully finished basement extends the living space with a fifth bedroom, bathroom, large recreation room complete with a custom wet bar perfect for hosting guests or relaxing with family, a wine room and home gym. Expertly crafted by Lexiar Homes and designed by Savelica Designs, this is a rare opportunity to own a home of this cali bre in one of Calgary’s most sought-after communities. Located close to parks, top-rated schools, and just minutes from downtown. (id:60626)
RE/MAX Irealty Innovations
2174 Beaverbrooke St
Oak Bay, British Columbia
OPEN HOUSE SAT 11AM TO 2:30PM & SUN 1-3PM! This thoughtfully-designed, Cape Cod-style luxury family residence in South Oak Bay was custom built by GT Mann. An architecturally-spacious, open-concept living and dining area with soaring vaulted ceilings, oversized windows, custom millwork and gourmet kitchen is the heart of the home, combining functionality with a warm atmosphere perfect for entertaining. The main level also includes a large media room with elegant coffered ceiling, an office or 4th bedroom, and stylish 2-piece powder room. Upstairs, you’ll find three bedrooms, including a spacious, elegant primary suite with walk-in closet and 5-piece spa-style ensuite. High-end finishes abound, with detailed wainscoting, millwork and handcrafted wood shutters adding charm and function. Outside, enjoy a fully-landscaped backyard, deck, paver stone driveway, and detached garage. Additional features include irrigation, heat pump with air conditioning, and extra storage in an overheight crawl space. Located steps from SMUS' junior campus and other top-rated schools, beaches, Demitasse Cafe and vibrant Oak Bay Avenue, you'd be hard-pressed to find a more elegant, move-in-ready and well-located property to call home. (id:60626)
Coldwell Banker Oceanside Real Estate
274097 Haven's Gate E
Rural Foothills County, Alberta
Surrounded by an environmental reserve on both the rear and side of the property, this spacious executive bungalow with walk-out basement is tucked into a beautifully treed 3.16-acre lot, making it a secluded and tranquil homestead. This property is only 10 minutes from the Town of Okotoks and only 14 minutes to Calgary's South Health Campus Hospital, making all amenities just a short distance away. The home is stunning and boasts 3,400 sq ft of impeccably finished living space on the main floor, featuring 3+ bedrooms and remarkable 12-foot high ceilings in the main area, with 10-foot ceilings throughout the rest of the rooms. The spacious main area is perfect for entertaining family and friends, highlighted by expansive windows that bring in natural light and breathtaking views. The gourmet kitchen is equipped with everything a chef could desire, including a massive gas stove with grill, built-in wall oven and warming drawer, and both a full-size built-in fridge and freezer encased in clear maple-stained facades and trim. A huge walk-in pantry off the dining area completes this culinary dream. The private primary suite, accessible through double doors, features a gas fireplace surrounded by sandblasted Italian marble, large windows overlooking the Feng Shui Garden and Rocky Mountains, and a spa-like bathroom with marble tiles, a massive soaker tub next to an oversized picture window, a glass-enclosed shower, double vanity with ample storage, and a huge walk-in closet with interior lit built-in glass-front cabinets. The primary bedroom has a door that opens out to the expansive covered rear deck that wraps across the back of the main floor to the dining room entrance. The undeveloped walk-out basement, with 10-foot ceilings, is ready for customization. With roughed-in plumbing for 3 bathrooms and a separate furnace, this basement presents the perfect opportunity to create a home theater, games room, additional bedrooms, or a secondary suite for multi-generation al living (upon approval from Foothills County). There are 2 exterior doors that lead out to a stamped concrete patio that is covered by a pine ceiling fit with pot lights. This impressive acreage property is gated with a paved driveway leading to a 3-car oversized garage and additional RV parking along with a fenced-in dog run that is conveniently located behind the garage. Don't miss the chance to own this exquisite executive bungalow in Haven’s Gate, where luxury meets nature. (id:60626)
Cir Realty
29852 Maclure Road
Abbotsford, British Columbia
Entertainers dream 4025 SQFT Rancher w/ walk out basement on 1.67 Acres. Main floor is 2720 SQFT 4 bed & Office/Den w/ 3 full bath w/ amazing kitchen & spice kitchen! 1305 SQFT Basement has secondary kitchen w/ a wet bar perfect for entertaining or in law suite! Home features beautiful cedar wood accents, clean modern open concept layout w/ vaulted ceilings, dream kitchen w/ high end appliances, Julian tile & hardwood flooring throughout, new blinds, Control4 automation system, hot tub, fire pit area w/ gazebo. Approx 1 Acre of blueberries & Russian garlic. Lease or hobby farm. BONUS: Zoning allows for SHOP/BARN & LEGAL 2nd home (970 sqft) & park 2 trucks. CITY WATER & South facing yard, no thru street yet mins from High Street Mall, Hwy 1 Access. SUBSTAINALLY RENOVATED/ALTERATION in 2012 (id:60626)
B.c. Farm & Ranch Realty Corp.
12 Kilkenny Place
Guelph, Ontario
Private Country Retreat in the Heart of the City. If privacy is a priority but being close to every convenience still matters this exceptional property delivers both. Offered for the first time since its custom design and construction by Constellation Homes in 1999, this impressive residence offers over 3,500 sq ft of living space on 8.47 secluded acres, all within city limits. You're just minutes from top schools, major shopping, restaurants, places of worship, the 401, and Pearson International Airport. The heart of the home is a chefs dream: a gourmet kitchen featuring a Wolf gas range, AEG steam oven, Miele dishwasher, dual sinks, a large center island, and custom maple cabinetry. A dual-sided gas fireplace provides ambiance and separation from the elegant formal dining room. Rich maple flooring runs through the charming living room and adjacent family room, which are anchored by a Rumford wood-burning fireplace and built-in custom maple bookshelves. Upstairs is a true retreat zone, with four spacious bedrooms, a dedicated office/den for the at-home professional, and a convenient second-floor laundry. The primary suite boasts a large walk-in closet and a luxurious spa-inspired ensuite with jacuzzi tub, separate shower, and bidet. Most flooring throughout consists of beautiful maple, solid slate or luxury vinyl. A massive 500 sq ft family room on this level is perfect for movie nights, games, or a quiet reading nook. Step outside to experience resort-style living: a saltwater inground pool with stamped concrete surround, composite decking, pergola, arbor, and change house. Relax in the 8x8 Paragon Essence hot tub, or explore the surrounding wooded forest and natural pond, a seasonal haven for frogs, turtles, and salamanders, and just perfect for ice skating in winter. It's like living off the grid without ever sacrificing the comforts of city life. A rare opportunity to own country-style elegance and privacy, just moments from everything that matters. (id:60626)
Royal LePage Royal City Realty
175 Delta Avenue
Burnaby, British Columbia
Step into a home where elegance meets everyday ease-anchored by an airy, open-concept design that invites light and life into every corner. At its heart, a gourmet kitchen and adjoining spice kitchen await your culinary creativity, while a quiet den and sleek guest bath complete the thoughtfully designed main level. Upstairs, four generously sized bedrooms promise rest and retreat, including a luxurious primary suite with its own covered balcony-perfect for sunrise coffees and peaceful contemplation. Below, a private one-bedroom suite offers comfort and autonomy for extended family or overnight guests. Rich hardwood floors flow throughout, and a detached garage adds both convenience and charm. Every detail reflects care, craftsmanship, and a home built to be lived in-and loved. (id:60626)
Luxmore Realty
4415 W 4th Avenue
Vancouver, British Columbia
Attention Developers! Two side by side 33' x 168.2' lots, these properties boasts breathtaking ocean and city VIEWS and offer endless development possibilities: Ready-to-go plans for a 6-unit multi-family strata development (complete with DP & BP & most City fees have already been paid). Ready to go Formwerks Architectural Plans for 2 single family homes, 3 unit multiplex, or 1 stand alone home. Or take advantage of the newly approved Multiplex program to increase buildable area from 9,452.85sf to 11,121sf. Subdivide and construct 8 residential units for either market sale or rental. Create a stunning 6700sf single family home along with a 2800sf laneway home. Build two gorgeous duplexes. Opt to subdivide into two lots, each accommodating two 3300sf single family homes and two 1400sf laneway homes. The property and existing house are being sold "as-is, where-is". (id:60626)
RE/MAX Select Properties
3443 Price Street
Vancouver, British Columbia
Quality Built 12 years home facing South with Laneway House on 33'x138' lot in the desirable location of Collingwood neighborhood. 2872 SF with 2 bdrm suite on each side on main and a laneway house (565 SF) with 2 bdrm + kitchen. 2 blks from Joyce Station, grocery stores and schools. The park is just in front of the house. Video please see the link: https://drive.google.com/file/d/1cBUR2BZBsE046OXzJHKj36mS9z4YgIar/view?usp=share_link. VR please the link: https://my.matterport.com/show/?m=3ZxKqqMYFck Open house will be between 2-4pm on 10th May(Saturday) (id:60626)
Nu Stream Realty Inc.
157-163 Cariboo Road
Kelowna, British Columbia
Discover a remarkable opportunity for investors and developers! This land assembly features two adjacent lots totaling 0.77 acres (33,541.12 SQF), strategically located in a high-demand area. The site is currently in the process of being approved for a 19-unit townhome development, offering immense potential for multi-family housing under the proposed OCP 2040 zoning. Key Highlights: Development Potential: Zoned for multi-family use, supporting a 19-townhome project (in process). Central Location: Conveniently situated just steps from public transportation, minutes from restaurants, grocery stores, and essential amenities. Proximity to Major Hubs: Close to UBC Okanagan, Kelowna Airport, and other key destinations. Rental Income: Both properties generate rental income, providing cash flow during the planning and approval phases. Why Invest? This site offers unparalleled potential for growth and returns in a thriving community with increasing demand for quality housing. Don’t miss your chance to capitalize on this rare opportunity to shape the future of housing in a prime location. (id:60626)
Oakwyn Realty Okanagan
3870 W 17th Avenue
Vancouver, British Columbia
Excellent starter home or investment/holding property in Dunbar, 33x125.4 Lot with large south facing yard.Recent renovations including new roof, new dryer, new painting and laminate floor. This house has 3bedrooms upstairs and 1 bedroom on main, radiant heat, double ended Jacuzzi tub and free standing shower,library, sitting room with Franklin fire place, ceiling speakers built ins and much more.Walking distance to Queen Elizabeth Elementary, Lord Byng Secondary, Dunbar Community center,and the shops of Dunbar Street. All measurements are approximate, taken from BC Assessment, buyer(s) to verify if important. (id:60626)
Royal Pacific Realty Corp.
8660 Richland Pl
North Saanich, British Columbia
This Ryan Hoyt Custom Design embodies contemporary sophistication on a .4 acre lot in beautiful Dean Park. A spacious light-filled living room features striking vaulted ceiling, expansive window wall and Douglas fir elements. Open-concept dining is perfect for hosting large gatherings. The kitchen delights with sleek gloss-white & rift-cut oak cabinetry, waterfall island, & custom nook. The main level provides an office, guest bedroom, music room, chic mudroom, & 3-pc bath. Above, the primary suite offers a lavish ensuite & walk-in while separate wing provides 2 more bedrooms with walk-ins & 4-pc bath. Legal, separate suite above garage with private entrance. For those downsizing, they will be delighted to know that there are ''acres'' of storage space, or so it will seem to you! The crawl space is huge with easy access, and starts right under the utility room. The grounds impress with extensive stonework, low-maintenance landscape, patio, fountain, fire pit, & deluxe garden shed... Beautiful but user-friendly, with hardly any mowing required! Important to note is the accessible entry option through the patio entrance. Four garages + RV port + extensive parking for your vehicles. Nestled in a coveted community near beaches, parks, recreation, amenities, and more. Here You will find the epitome of exclusive executive living! (id:60626)
Coldwell Banker Oceanside Real Estate
5531 Ludlow Road
Richmond, British Columbia
Beautiful corner home with 6 bdrm, 5 baths nestled in the heart of Richmond. Nearly 8500 sft lot. spanning a spacious 3800 sft of luxurious living space, this home was totally renovated in 2018. Quiet and bright, High end in design and craftsmanship. High ceiling living room, Walkout to the garden from the family room, ideal for entertaining and family gatherings. The primary bdrm offers a large space for ultimate relaxation. Hardwood flooring throughout, radiant heat, HRV, Wok Kitchen. Excellent location, gorgeous home! Close to Park, Schools, shopping. Open House Aug.10, Sunday 2-4 pm. (id:60626)
Exp Realty
4375 Woodcrest Road
West Vancouver, British Columbia
Poised atop an impressive granite foundation, this contemporary home is fully renovated in style. Large primary rooms, vaulted ceilings & a VIEW that's even better in person - Mt. Baker, downtown & Stanley Park - all enjoyed from floor to ceiling windows, massive wrap around deck & covered hot tub. Located in the Rockridge Secondary catchment, you're close to Caulfeild Village & hiking trails. Inside, the reverse plan home welcomes you with an open foyer for guests, or practical mudroom & laundry room for family life. The lovely primary bedroom features a private deck, sizable walk-in closet & indulgent ensuite. Fireplaces adorn both the living & family room spaces. This is a turnkey home, just move in & enjoy the view. Or it could be easily suited, if that suits your needs better. (id:60626)
Sotheby's International Realty Canada
4411 W 4th Avenue
Vancouver, British Columbia
Attention Developers! Two side by side 33' x 168.2' lots, these properties boasts breathtaking ocean and city VIEWS and offer endless development possibilities: Ready-to-go plans for a 6-unit multi-family strata development (complete with DP & BP & most City fees have already been paid). Ready to go Formwerks Architectural Plans for 2 single family homes, 3 unit multiplex, or 1 stand alone home. Or take advantage of the newly approved Multiplex program to increase buildable area from 9,452.85sf to 11,121sf. Subdivide and construct 8 residential units for either market sale or rental. Create a stunning 6700sf single family home along with a 2800sf laneway home. Build two gorgeous duplexes. Opt to subdivide into two lots, each accommodating two 3300sf single family homes and two 1400sf laneway homes. The property and existing house are being sold "as-is, where-is". (id:60626)
RE/MAX Select Properties
43 Chesney Crescent
Vaughan, Ontario
Meticulously crafted interiors where classic luxury meets modern comfort, this home boasts 10 ceilings on the main floor and 9 ceilings on the second floor and the finished basement. With a total living space of over 6000 sq f, hosting 5+2 well sized bedrooms, this home features intricate wainscotting throughout, an oversized chefs kitchen with subzero appliances, granite countertops, white stone backsplash and seamless design throughout the house. With white Quartz countertops in the washrooms and laundry room, and custom built closets throughout, this home stuns with timeless quality and style. The interlock driveway and unique walkway leads to a spacious 3-car tandem garage with newly applied epoxy flooring and custom cabinetry. Fully finished basement with option for separate entrance, features 2 spacious bedrooms with a walk-in closet in one room and two closets in second room, two large living spaces and kitchen with fridge, stove top and built-in microwave, Newly installed overhead garage doors with automatic garage door openers, complete home security system equipment, water softener/purification system, in-ground sprinkler system and gorgeous privacy trees in front yard and backyard. Steps away from Hwy 427, new schools, and the newly open New Kleinburg Market with Longos and other conveniences, such as Shoppers Drug Mart, Starbucks, Cobbs Bread, etc. Close to Kleinburg Village cafes, restaurants and post office. This neighbourhood is a true gem. (id:60626)
Weiss Realty Ltd.
384 Kennedy Street W
Aurora, Ontario
Welcome to 384 Kennedy Street West! This extraordinary custom Estate home is nestled in the prestigious Aurora Highlands neighbourhood, offering privacy and exclusivity Situated on an Oversized Lot, this luxurious residence With a total of 5 bedrooms, Three of the bedrooms are serviced by a 4 pc semi Ensuite, while the 4th bedroom offers their own 4 pc Ensuite. The master suite is a true sanctuary, own spa-like en-suite 6 pc bathroom and a walk-in closet. The gourmet kitchen is a chef's dream come true, featuring multiple skylights. The Finished Walk-out with Separate entrance Basement with an additional bedroom with a 4 pc Ensuite, as well as an exercise room. The kitchen in the basement is equipped with a centre island and stainless steel appliances. This Immaculate custom Estate home truly offers a one-of-a-kind living experience, From its impeccable design and thoughtful layout to its unbeatable location and amenities. Schedule a tour today, as this remarkable property won't be available for long! **EXTRAS** Stainless Steel Kitchen Aid Fridge/Freezer & Wall Oven, Bosch Dw, Bosch Micro, Jenn-Air 4 Gas Burner Stove W/Milan Ss Hood, Maytag Wash/Dry & custom cabinetry, and a large centre island, 3 Gas fireplace ,built in gas barbecue,W/Waterfall. (id:60626)
RE/MAX Hallmark Realty Ltd.
3292 136 Street
Surrey, British Columbia
COMPLETELY CUSTOM RE-BUILT with extension by Laurel Ridge Homes in 2005. Over 4,200 sq ft Rancher situated on a beautiful 30,000 sq ft lot in Exclusive Bayview area. This home offers the very best quality, workmanship, design and mill work with 4 bedrooms, office, games room, and 2 Double garages. Enjoy the park-like green space at the back and afternoon sun in the front. Cantrell Creek Elementary and Elgin Park Secondary Catchment. (id:60626)
Royal Pacific Lions Gate Realty Ltd.
2096 Bowler Drive
Surrey, British Columbia
Discover this incredible brand new residence in desirable South Surrey. This ultra modern home graces a 9600+ sqft park-like property with an expansive driveway. The property is in a class of its own; setting the standard for an active & luxurious lifestyle. The main level includes a formal living room & dining room with designer lighting, an illuminated bar, a spacious great room, daily eating area, chef's kitchen with premium appliances, wok kitchen, a bedroom + full bathroom & more! The upper level features an open loft/office, 2 primary bedrooms w/ spa-like bathrooms, & 2 additional bedrooms w/ individual ensuites. Noteworthy Features: Automatic blinds, state of the art security & smart home technology with integrated speakers + custom lighting options. Includes 2 bedroom legal suite. Viewing appointments are available - call today! OPEN HOUSE ON SATURDAY AND SUNDAY: SEPTEMBER 6 & 7 FROM 2PM TO 4PM (id:60626)
Angell
Keller Williams Ocean Realty
1130 Groveland Court
West Vancouver, British Columbia
7 bedrooms, 3 kitchens, 3 laundry rooms! Welcome to this beautifully renovated property in the sought after British Properties. Featuring a high end chefs kitchen with stainless steel appliances and wood cabinetry. One bedroom fully private suite. Lower level offers flexible living options, including 2 private spaces with separate entrances - ideal as mortgage helpers, or for extended family and guests, providing excellent potential for additional income. Close to Hollyburn Country Club, Sentinel secondary, Chartwell Elementary, Collingwood Morven Campus. Five minute drive to Park Royal and Ambleside. Don't miss this Chance. 350k Priced below assessment. 29,000 SQFT lot, Complete Privacy, Exceptional Opportunity. Open house on Sat 2-4pm, Sep 6. (id:60626)
Sutton Group-West Coast Realty
5380 Vail Court
Mississauga, Ontario
Owned since 2017, the current owners have extensively renovated the home- hundreds of thousands invested! Welcome to 5380 Vail Court, a stunning 5+1 bedroom-6 bathroom estate nestled on a serene court in the prestigious Central Erin Mills community! Experience the utmost in luxury in this spectacular executive home, complete with a 3-car garage and approximately 5100 sq.ft. of total living space. This immaculate property has been meticulously renovated with exquisite finishes and quality craftsmanship. Entertain effortlessly in the expansive open-concept main floor, boasting hand-scraped engineered hardwood and designer lighting. Cozy up by the gas fireplace or relax in the lavish great room with soaring ceilings. Step into the stunning custom Irpinia kitchen, a chefs dream with an elegant waterfall island, Sub-Zero fridge, Wolf stove, walk-in pantry, quartz counters, and marble backsplash. On the upper level, there are five spacious bedrooms with three ensuites and three walk-in closets, including a luxurious primary retreat. The bathrooms are thoughtfully appointed with designer sinks, vanities, and both tub and shower options. The fully finished basement is an entertainer's paradise, featuring a home theater with a 120-inch projector, a large rec room, office space, an additional bedroom, and laminate flooring throughout. The home also features central vac, a smart irrigation system, and app-controlled alarm and fire systems. Relax on the expansive deck, take in beautifully landscaped gardens, and host gatherings in a backyard that seamlessly blends elegance and comfort. Located just minutes from top-rated schools, lush parks, convenient transit, major highways, premiere shopping, and all the amenities Mississauga has to offer, this exceptional estate delivers luxury, style, and ultimate convenience. Don't miss this rare opportunity to own a show-stopping residence where no detail has been overlooked- truly a spectacular home that redefines sophisticated living! (id:60626)
Royal LePage Real Estate Associates
532 W 64th Avenue
Vancouver, British Columbia
Exceptional Investment Opportunity in Vancouver West´s Marpole Community Discover this rare 44' x 122' oversized lot situated in the prestigious Westside neighborhood of Marpole-an area experiencing continuous growth and development. This well-maintained home offers 3 spacious bedrooms and 2 full bathrooms on the main level, making it ideal for accessibility. The fully finished basement includes 2 additional bedrooms, a bathroom and a huge rec room. Recent updates include new alarm system and a new air conditioning unit for year-round safety and comfort.Located just a 10-minute walk to Marine Drive´s shops, restaurants,and SkyTrain station-only 15 minutes to downtown Vancouver. Part of the Sir Winston Churchill Secondary (IB) school catchment. Within Cambie Corridor Phase 3 plan. Open house Sat from 1 to 3 pm on August 16th, 2025. (id:60626)
Exp Realty
22 Yorkleigh Avenue
Toronto, Ontario
This Classic Raised Bungalow Has Been Masterfully Transformed From The Ground UpEmerging As A Luminous, Design-Driven Home Where Modern Sophistication Meets Everyday Function. From The Moment You Step Into The Serene, Light-Filled Foyer, You are Welcomed Into A Space That Exudes Calm, Comfort, And Contemporary Elegance. The Upper Level Features A Spacious, Airy Layout With Three Generous Bedrooms. The Primary Suite Is Privately Positioned In Its Own Wing, Offering A Walk-In Closet And A Spa-Like Ensuite Complete With A Glass-Enclosed Shower And Heated Floors.The Open-Concept Main Floor Is Anchored By A Sleek, Magazine-Worthy Chefs Kitchen That Seamlessly Combines Style And Functionality. Featuring A Large Central Island With Integrated Sink And Beverage Fridge, Floor-To-Ceiling Cabinetry, And Dual Spice Drawers Flanking The Oven, This Culinary Space Is Tailor-Made For Both Casual Meals And Elevated Entertaining. Engineered White Oak Hardwood Flooring, And Dimmable Pot Lights Add Warmth And Refinement Throughout. Flowing Effortlessly From The Kitchen, The Dining And Living Areas Open Directly Onto The Backyard, Creating A Seamless Indoor-Outdoor Experience. Whether Hosting A Summer Dinner Party Or Enjoying A Quiet Evening Under The Stars, This Home Allows You To Effortlessly Extend Your Entertaining Outdoors. The Fully Finished Lower Level Adds Versatility, Featuring Three Full Bedrooms And Two Full Bathrooms, Including A Jack And Jill Ensuite Shared By Two Of The Rooms. With A Separate Entrance, This Space Is Ideal For An In-Law Suite, Extended Family, Or An Potiential Income-Generating Rental. This Home Is As Sound As It Is Stunning, With All-New HVAC, Plumbing, Electrical, Appliances, And Window Coverings. The Transformation Continues Outdoors With Fresh Stucco, A New Roof, Windows And Doors, A Professionally Installed Patio Stone Walkway, And A Newly Repaved DrivewayCombining Curb Appeal With Enduring Quality. (id:60626)
Royal LePage Signature Realty
1027 Jensens Bay Rd
Tofino, British Columbia
Tofino inlet front oasis. .63 acre lot located at the very end of Jensens Bay Road. 2693sq ft home, built in 2007, 3 bedrooms, 2 bathrooms, plus additional 1 bedroom 1 bath suite. This home has one of the best inlet views in all Jensens Bay. The 1 bedroom suite is on the ground floor, elevating your main living area to the second level which optimizes the views through an abundance of windows. The open-concept great room boasts 18ft vaulted wood ceilings, gorgeous wood beams, wood flooring & trim, & a slate tile propane fireplace to cozy up in front of on rainy days. The main living area leads out to the expansive wrap around balcony, great for wildlife viewing. Kitchen with granite countertops, stainless steel appliances and breakfast bar. Additionally, there are 2 bedrooms and 1 bathroom on the second level. There are plenty of windows to take in the views from almost every room in the house. Third level hosts the primary bedroom, with jack and jill ensuite bath. The primary bedroom has its own third level balcony, also accessible from the extra loft space/games room, which can double as an extra sleeping space. On the lower level, in addition to the 1 bedroom suite, there is a large laundry room, and full garage. The exterior of this home ticks all the boxes, expansive decks, hot tub and firepit both overlooking the inlet, ample yard space, outdoor surf shower, plenty of parking and a storage shed for all your toys. This property is in the desirable Jensens Bay neighborhood, conveniently located in between 2 of Tofino’s best surfing beaches, North Chesterman and Cox Bay. If you have been looking for a property on the tranquil inlet, look no further. GST may apply. (id:60626)
RE/MAX Mid-Island Realty (Tfno)
23311 118 Avenue
Maple Ridge, British Columbia
Development Opportunity - Investor Alert! Prime development potential! This 32234.4 sq. ft. lot (as per BC Assessment) is perfect for builders and investors and must be purchased together with the neighbouring property at 11821 Glenhurst Street to maximize its potential. Located in an excellent area for future projects, this property offers ample space for development. Showings by scheduled appointments only-do not access the property without prior approval. Contact us today for more details! (id:60626)
Exp Realty
1406 Queen Street W
Toronto, Ontario
Three-story commercial/residential brick building; architectural details, facade and roof recently updated. Great potential and opportunity for investors to own versatile 4000 sf (approx.) commercial residential investment properties; Half usable basement, parking for 2 cars, extremely high ceilings throughout building; large commercial retail unit, 4 Newer Renovation Residential units -2 two Bedrooms units and 2 One Bedroom Units. The Cap Rate is 4.5%! **EXTRAS** 1408/1410 Queen St W (W11951100). Totally 3 Buildings May Sale Together!(Lot 60*121ft Over 10,000.0 Sqft) Prime, trendy block of Parkdale; rapidly developing hood, high demand location. See 32listings (id:60626)
Homelife Landmark Realty Inc.
601 Alderson Avenue
Coquitlam, British Columbia
PRIVACY PROTECTED! Do not solicit! All measurements are approximate and buyer and their agent to verify if deemed important. (id:60626)
Royal Pacific Lions Gate Realty Ltd.
Lehomes Realty Premier
4198 St. George Street
Vancouver, British Columbia
The flexible interior layout allows for easy rental configurations, making it perfect for both family living and investment returns. Located near David Livingstone Elementary and Sir Charles Tupper Secondary, it's an excellent choice for families with school-aged children. The ground floor features a two-bedroom suite, which can be reconfigured into a two-bedroom unit and a 1 bedroom unit, each with its own separate entrance, The upper floor offers a 3 bedroom, 2 bathroom layout. The south-facing living room is bright and spacious, with large windows that flood the area with natural light. The current owner completed a full renovation 2 years age, including a new roof, boiler system, kitchen, and bathrooms. Open house on June 15 2-4pm and collect offers on June 17 12:00pm (id:60626)
Nu Stream Realty Inc.
125 Craigmore Crescent
Blue Mountains, Ontario
Nestled in the heart of stunning Blue Mountains, 125 Craigmore Crescent is a rare gem offering the perfect blend of tranquility and modern living. Offering an amazing spot to live and generate year round income. This property is located right at the bottom of Blue Mountain!! The residence itself is a masterpiece of design, featuring a spacious open-plan living area bathed in natural light, thanks to its large windows that frame those majestic views. With high end finishes, gleaming floors, and a welcoming atmosphere, this home offers a seamless connection between indoors and out. The gourmet kitchen is a chef's dream, equipped with premium appliances, ample counter space, and custom cabinetry. Private entrance for a 2BR In-law suite perfect for income or In-laws. Home is licensed for AirBnB. Income is proven and can be provided. Finished basement with high ceiling offers even more living area. Outside, the expansive patio areas are perfect for cooking and hosting gatherings, especially with this unreal saltwater pool and hot tub/ There is also a fully private fenced back lawn area. (id:60626)
Century 21 Wenda Allen Realty
374 Spruce Street
Oakville, Ontario
Prime Old Oakville Opportunity Build or Invest. Located on one of Old Oakvilles most coveted streets, 374 Spruce Street offers a rare 60 x 142 south-facing lot surrounded by mature trees and multi-million-dollar custom homes. This property is ideal for builders planning a custom home or investors seeking a solid long-term hold in a prestigious location. The existing 3+1 bedroom, 3-bathroom bungalow is bright, spacious, and well-maintained, offering approx. 1,850 sq ft above grade plus a finished lower level. Zoned RL3-0, the lot allows for generous building permissions, including a new custom home of 4,000+ sq ft above grade Walking distance to downtown, the lake, parks, and top-ranked schools including OTHS, St. Mildreds, and Linbrook. Currently tenanted by residents who would love to stay, making this an excellent income-producing property while you finalize permits and plans. A rare chance to build, invest, or hold in one of Old Oakvilles most sought-after neighbourhood's. (id:60626)
Real Broker Ontario Ltd.
14728 Heritage Road
Caledon, Ontario
Luxury Meets Nature A Private 29.5-Acre Retreat in Terra Cotta. Experience the perfect fusion of countryside tranquility and modern luxury in this stunning 4-bed, 3-bath estate perched atop one of Terra Cottas most desirable elevations. Situated on 29.5 acres of pristine land in the Niagara Escarpment UNESCO World Biosphere, this one-of-a-kind property offers direct access to the Bruce Trail, Credit Valley River, endless opportunities for hiking, fishing, cross-country skiing, and pond skating. Home Features: Chefs Kitchen Dream: Outfitted with a built-in Dacor double oven, Thermador induction cooktop, B/I dishwasher, wine fridge (75 bottles), fridge, upright freezer, and an instant hot water under-sink dispenser system all grounded by heated bamboo and porcelain flooring. Interior Comforts: 2 wood-burning F/P, formal dining room, sun-filled sunroom with W/O to a sunken hot tub, and a spacious games room featuring. 2 Murphy beds. Premium Utility Systems: Reverse osmosis water filtration, water softener, two sump pumps, owned HWT, C/Vac, C/air, Generac backup generator (wired directly to the home), and a 2000-gallon cistern ensuring year-round reliability. Additional Highlights: Three outdoor sheds, new aluminum roof, new energy-eff windows, and modern ELF throughout. Outdoor Experience: Enjoy ultimate privacy with a b/yard waterfall and pond, framed by mature maple trees and rolling woodland. Step onto one of the many walk-outs and immerse yourself in a peaceful setting perfect for morning coffees, family gatherings, or quiet evenings under the stars. Located in the heart of Terra Cotta, a highly sought-after enclave known for its Terra Cotta Conservation Area, maple syrup festival, and strong community charm. This estate offers rare access to natural beauty while remaining within a short drive of city conveniences. This is more than a lifestyle investment. Sch your private showing today and experience the serenity, space and elegance only Terra Cotta can offer (id:60626)
RE/MAX Hallmark Realty Ltd.
Sl22 6808 Ash Street
Vancouver, British Columbia
Assignment of Contract- The most RARE and luxurious layout in the Revive community. 1722SF of lavish and spacious living with 3 bedrooms + den, multiple outdoor patios and your own ROOFTOP garden for private enjoyment. This home boasts a private GATED parking and storage unit for your use only. Revive blends the elegant simplicity of Japanese & Scandinavian design. Its distinct appeal is influenced by its location, interiors, and courtyards. First project in Vancouver to be built with a cold formed steel frame. Beautifully located on Cambie Corridor, less than 10 mins to Canada Line, dining, entertainment, & leisure. Accessible to Downtown Vancouver & Richmond. Call for more details! (id:60626)
Luxmore Realty

