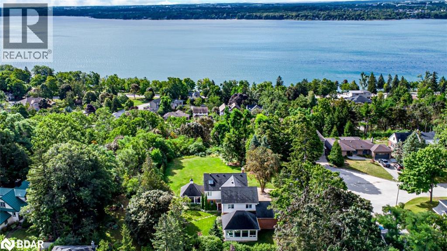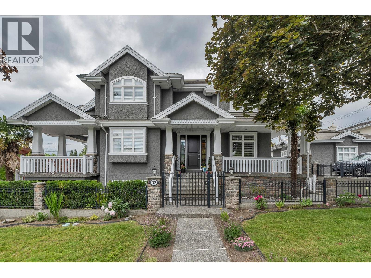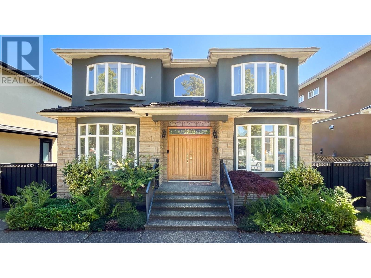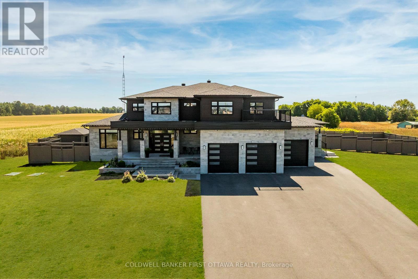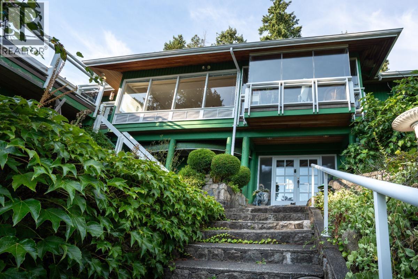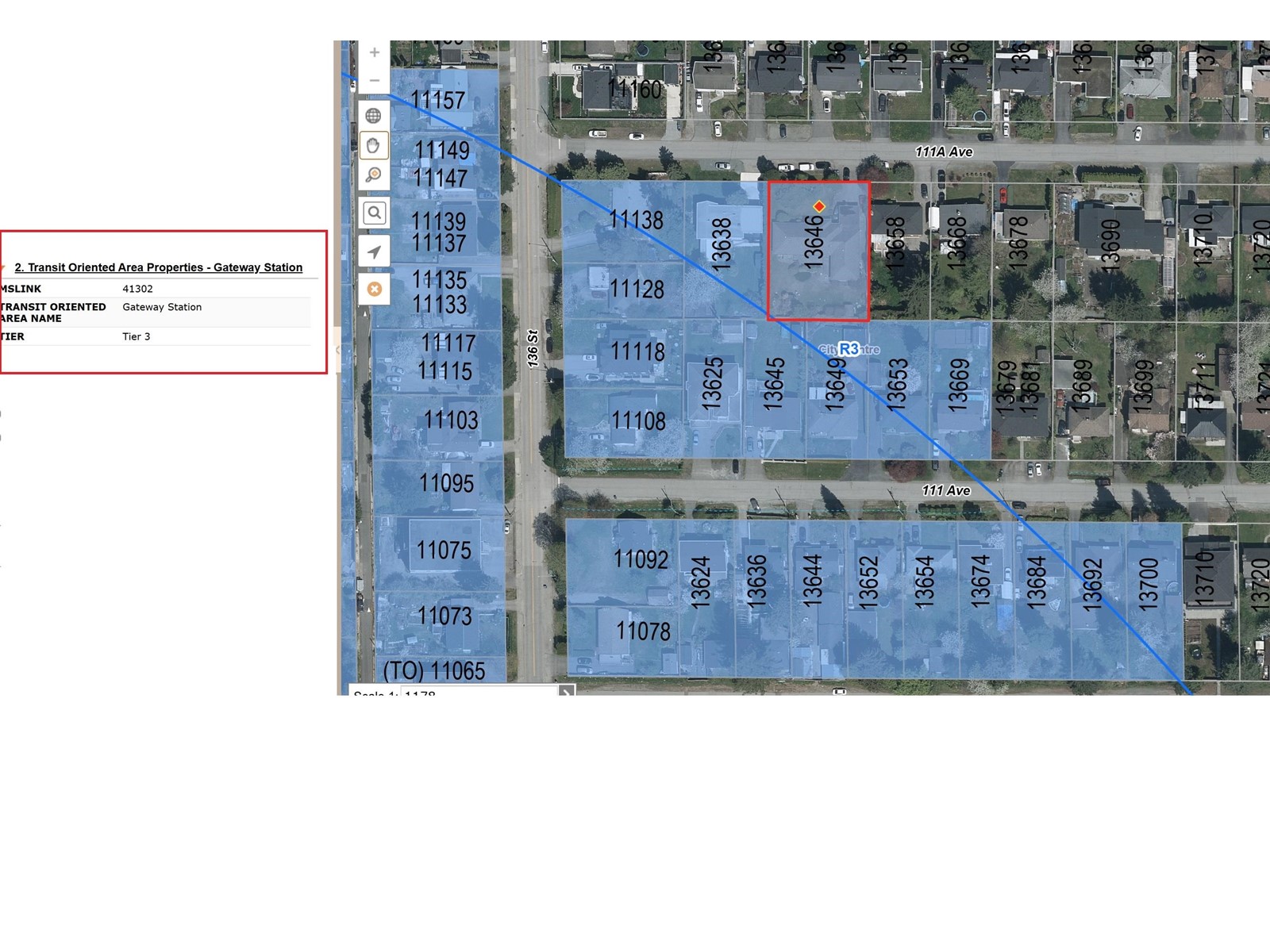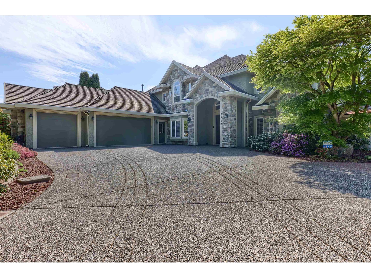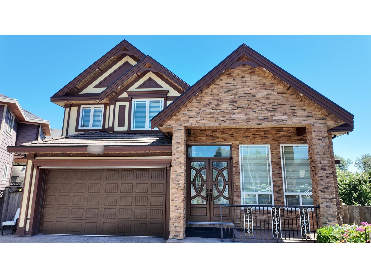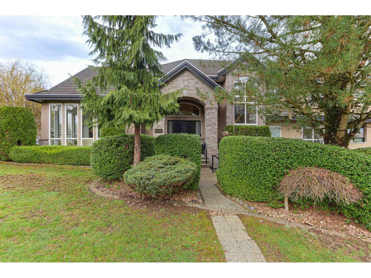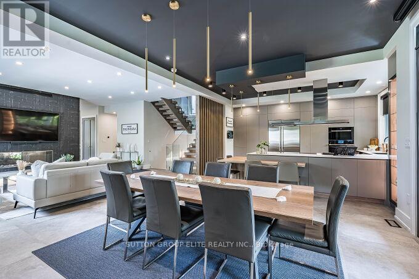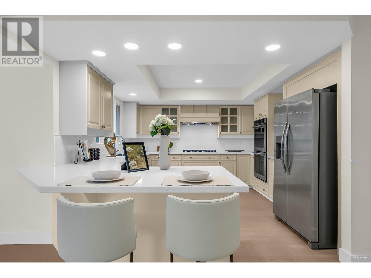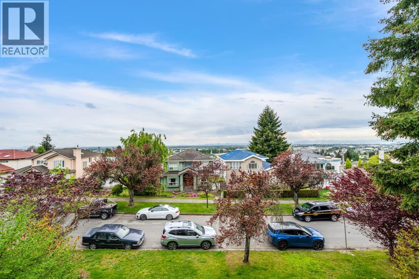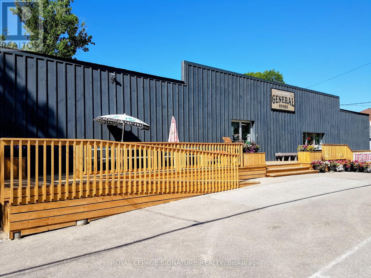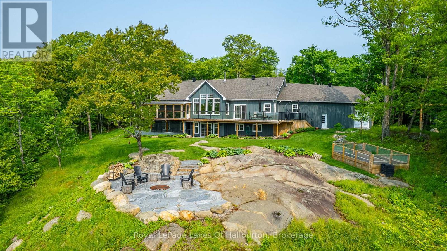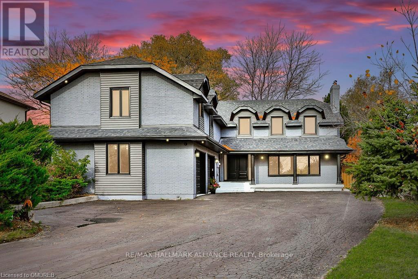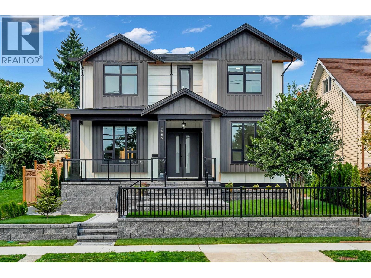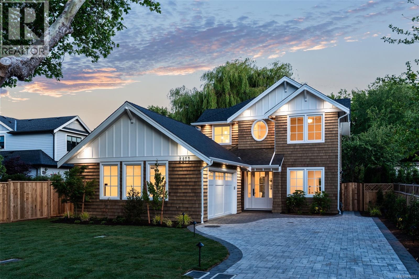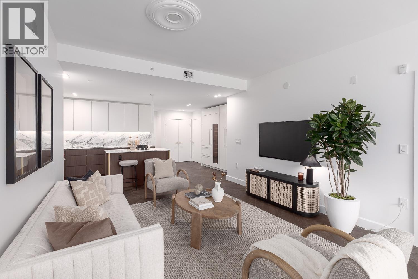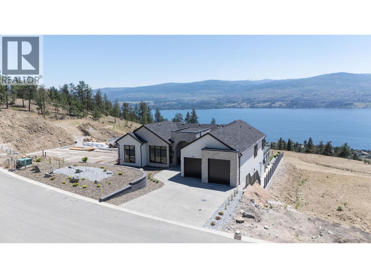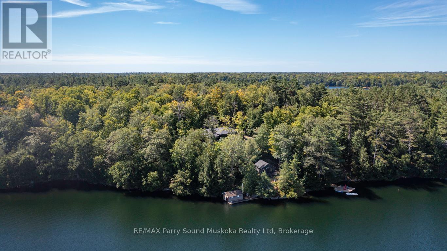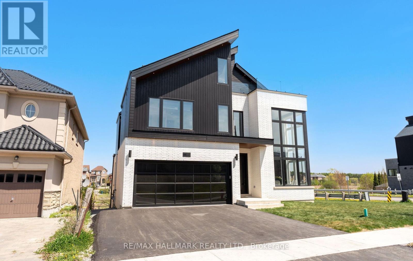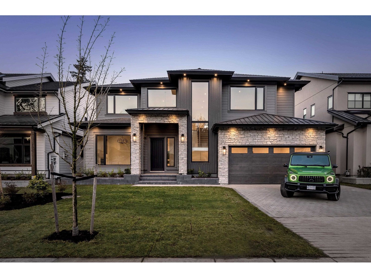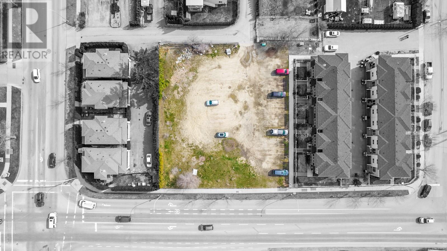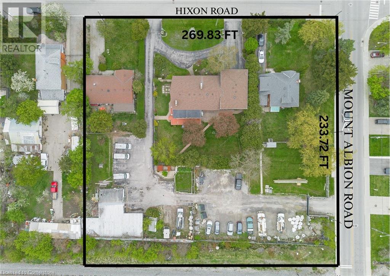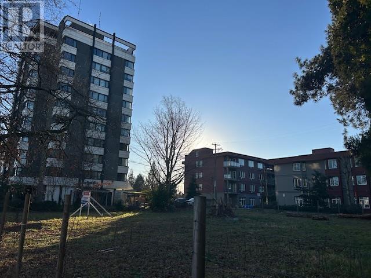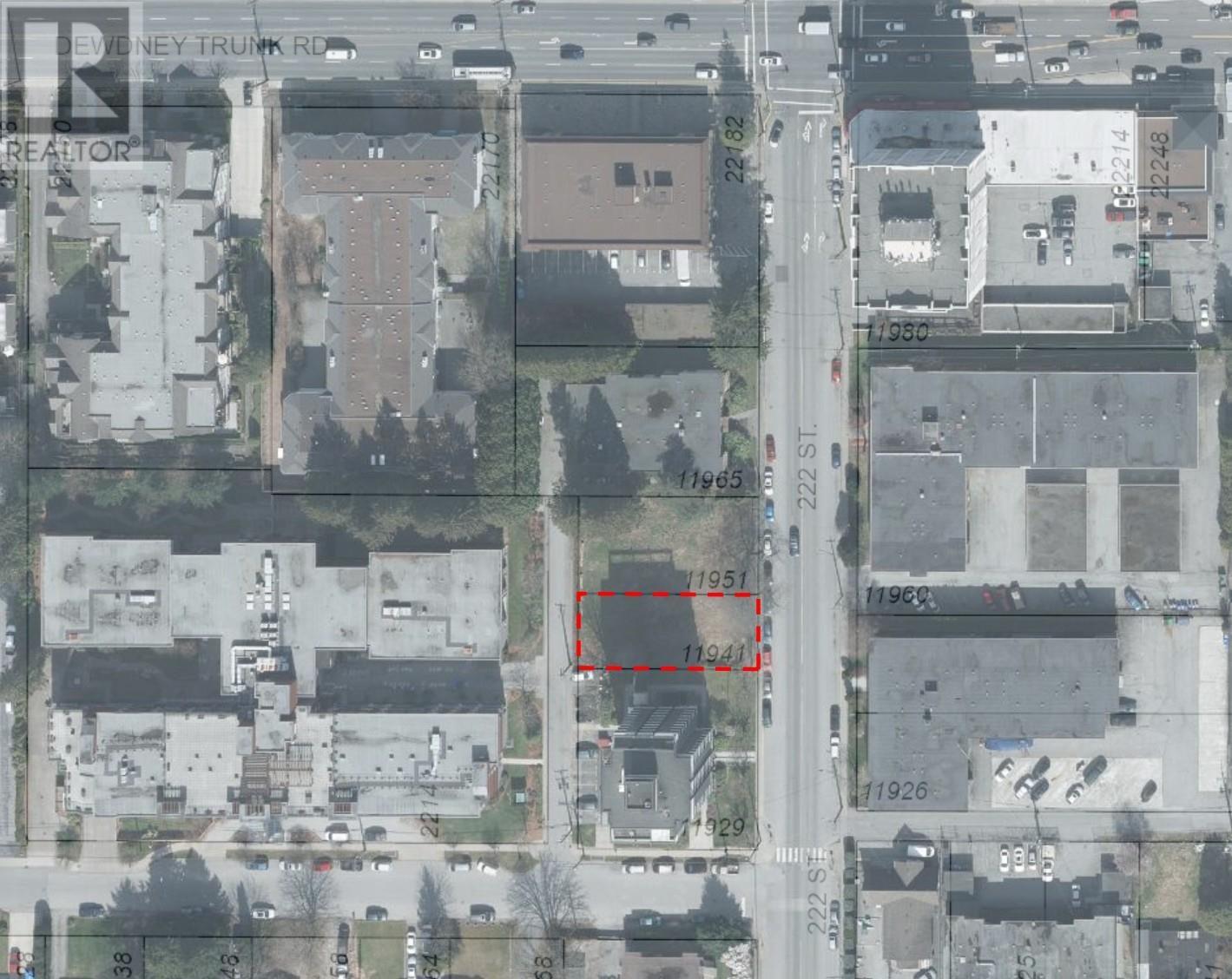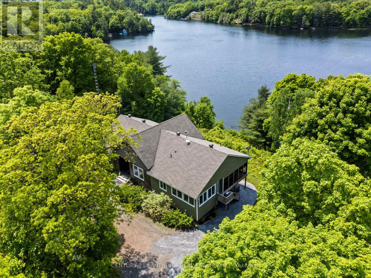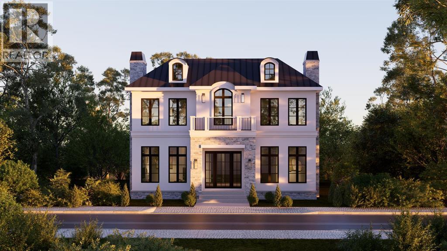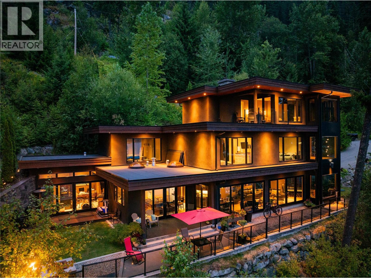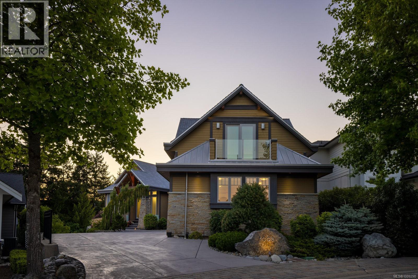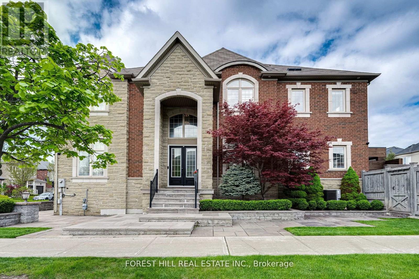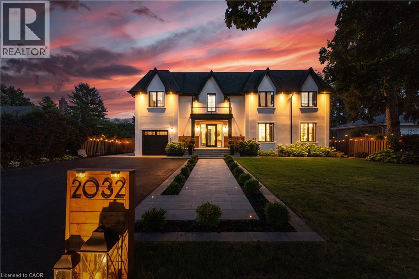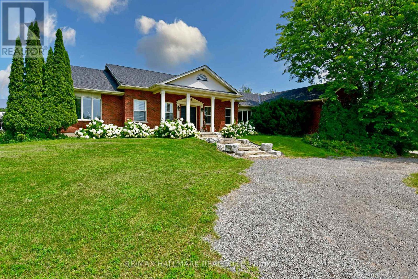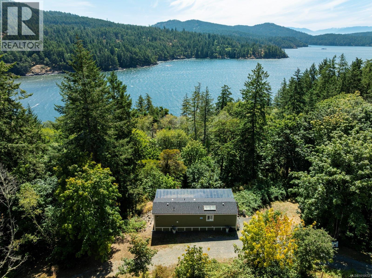150 Collingwood Street
Barrie, Ontario
1.27-ACRE ESTATE IN BARRIE’S COVETED EAST END WITH 4,500+ SQ FT OF REFINED LIVING, A LUSH OUTDOOR OASIS & PANORAMIC VIEWS OF KEMPENFELT BAY - A RARE CHANCE TO OWN A PIECE OF BARRIE’S MOST PRESTIGIOUS LANDSCAPE! Welcome to an extraordinary 1.27-acre estate in Barrie’s east end, offering over 4,500 sq ft of living space on a quiet cul-de-sac just steps from Kempenfelt Bay. Walk to the beach, the Barrie Yacht Club and the North Shore Trail, with downtown dining, shopping, and entertainment only minutes away. Close to golf courses and only 20 minutes to Horseshoe Valley’s skiing, spas, and hiking, this property boasts park-like grounds with professional landscaping and an automated irrigation system. Enjoy a private outdoor oasis with gardens, rolling green space, and a pergola-covered deck dripping with lush foliage, offering sweeping bay views. Inside, walls of windows showcase panoramic bay vistas throughout the open-concept living and dining space, with a natural gas fireplace and deck walkout. The kitchen boasts built-in stainless appliances, an oversized island and a coffee bar, flowing into a bright sunroom with breathtaking lake and garden views. A family room with a built-in sound system provides an immersive media experience, while the spectacular indoor pool impresses with an Endless Pool Swim Spa, an integrated hot tub, vaulted ceilings, a natural gas fireplace, and expansive windows - fully ventilated for year-round enjoyment. Upstairs, four spacious bedrooms include a primary with dual walk-in closets, and a spa-inspired ensuite with a glass shower and a soaker tub. The lower level adds extra living space with a versatile rec room. The property falls under R2 zoning. Potential for future development, subject to City approval. This one-of-a-kind #HomeToStay offers timeless elegance, modern indulgence, and an unparalleled lifestyle in one of Barrie’s most desirable settings. (id:60626)
RE/MAX Hallmark Peggy Hill Group Realty Brokerage
130 Concession 15 W
Tiny, Ontario
Your Dream Country Retreat! Experience the perfect blend of luxury, functionality, and self-sufficiency on this breathtaking 40-acre estate.Thoughtfully designed for those who appreciate privacy, nature, and endless possibilities, this property is more than just a home it's a lifestyle.Key Features You'll Love: 1) A detached heated barn and heated garage/workshop, ideal for hobbyists, equipment storage, or business ventures.2) A charming log cabin, perfect for guests, short-term rentals, or a private retreat. 3) A gated entrance leading to a stunning circular driveway, offering both security and a grand first impression. 4) A sunroom retreat with a wood-burning fireplace and a wet bar, designed for relaxation in all seasons. 5) An indoor pickleball court, bringing year-round recreation right to your doorstep! Self-Sustaining & Future-ReadyLiving: 1) 40 acres of versatile land, including 3 acres of scenic woodland surrounding the cabin. 2) A recently dredged pond, perfect for irrigation or enjoying peaceful waterfront views. 3) 28 acres of arable land, giving you the opportunity to grow your own food, cultivate crops, or create a thriving homestead. 4) Room to expand with a secondary dwelling, making it ideal for multi-generational living, a rental unit, or additional guest accommodations. 5) Low property taxes and a prime location close to amenities and beaches, offering the best of both worlds peaceful country living with easy access to shopping, dining, and waterfront activities. Whether you're dreaming of a private retreat, a working homestead, or an investment opportunity, this exceptional estate is ready to make your vision a reality. (id:60626)
Faris Team Real Estate Brokerage
7205 Union Street
Burnaby, British Columbia
In a desired family oriented neighborhood, exquisite European built home offers close to 4000 sqft of living space on a corner lot in North Burnaby. Luxury 3 level home/Gourmet kitchen, S/S appliances, custom finishes, vaulted ceilings, crown molding, radiant heating, H/W floors & 6 beds/6 baths. Escape to your own private oasis in this large stunning outdoor yard with a water feature & pergola. Double car garage, EV charging system. Extra parking & lane access. Self contained 2 bed in-law suite/separate entrance. Close to major transportation routes, leading to Sperling Skytrain station. 7 minute bus ride to SFU & direct bus to Downtown. 10 min drive to Brentwood, close to major highways & provides easy access to shopping centres & entertainment options. MUST SEE! OPEN HOUSE SUN 2-4 pm. (id:60626)
Sutton Group-West Coast Realty
2802 E 45th Avenue
Vancouver, British Columbia
Well-maintained custom built home in the desirable Killarney neighborhood! Situated on a 48.8 x 122 ft (5,954 sqft) lot with lane access, offers 7-bed & 5-bath, and excellent flexibility for large families or investors. The functional layout provides potential to convert into two separate suites (subject to approval from the authority), perfect for rental income or extended family living. Enjoy RV or boat parking & explore the possibility of adding a laneway house for even more value. Just steps to Killarney Park & Community Centre, with easy access to transit, shopping, and amenities. This is a rare opportunity to own a large lot with endless potential in one of East Vancouver's most family-friendly communities! Video: https://youtu.be/_ps4xFTvdb Open House Sept 7 (Sun) 2-4 pm. (id:60626)
Homeland Realty
5758 Fernbank Road
Ottawa, Ontario
Discover this exceptional 7-bedroom luxury residence, designed for multi-generational living and entrepreneurial opportunity. Featuring two distinct living spaces each with its own private entrance and garage the property is ideal for extended family, rental income, or professional use. Uniquely approved for business, the zoning allows on-site client parking, a rare advantage for wellness services, professionals, or a variety of industries in the Stittsville/Kanata South area. Set on 1.25 acres, the fully fenced grounds include a saltwater pool, pool house, and a 75x75 ft side yard ready for a multi-sport pad. With a 100-amp electrical panel for lighting and a water line for winter ice, the space is perfect for hockey, basketball, or pickleball. Inside the main home, an open-concept layout features hardwood flooring and premium finishes. The chefs kitchen offers quartz countertops, custom cabinetry, a walk-in pantry, and oversized island, while the expansive covered deck extends entertaining outdoors. Upstairs, the primary suite includes dual walk-in closets, a private balcony, and lounge/office. Two additional bedrooms with ensuites and walk-ins, plus a loft and laundry, complete this level. The finished basement adds a built-in hockey rink (which can be converted to rec room), gym, and large office, with potential for extra bedrooms or entertaining space.The second home offers a full kitchen and living room, private back porch, powder room, main-floor bedroom with ensuite, its own garage, and a finished basement that connects to the main residence. There is even potential to develop a third dwelling ideal for in-laws, rental, or business use. Additional highlights include a state-of-the-art air purification system and Generac generator. Close to top schools, shopping, and trails, this property offers a rare chance to live, work, and play in one of Ottawas most sought-after communities. (id:60626)
Coldwell Banker First Ottawa Realty
4415 Woodcrest Road
West Vancouver, British Columbia
Great family home is unbelievably spacious and close to great schools (Rockridge Secondary, Caufeild Elementary & Mulgrave) awaits your special touch or build your new dream home on over 26,000 square foot lot. Privacy abounds on this lovely lot with a peek a boo view of the water. Early occupancy possible. Open House Saturday & Sunday Sept 6th and 7th 2-4 pm (id:60626)
RE/MAX Select Properties
13646 111a Avenue
Surrey, British Columbia
Part of a CONDO LAND ASSEMBLY *****(GATE WAY STATION TOA! ALLOWING 3.0FAR AND 8 STOREY)****** This 108 foot wide over 16000 sqft lot features a 4 bed 4 bath over 3000 sqft home. Perfect holding, subdivision, or development property! Call for details. (id:60626)
Century 21 Coastal Realty Ltd.
2349 135a Street
Surrey, British Columbia
Radiant heated home is located in exclusive Chantrell Park on 0.38 acre lot. Main entrance 17' ceilings, catwalk & B&H wood turning famous F/staircase placed on an imported marble flooring. Formal Living room has a wall of windows overlooking 1 of 2 patios surrounded by Equinox land w/an U/G sprinkler system. Kitchen is a chef's delight & a women's dream come true w/stainless steel appliances. & black coral granite counters. Cbntry is done in maple, custom built. FR offers double French doors, coiffured ceilings, 2nd set of stairs leading to the upper floor & a B/I maple wall unit w/a stone glass F/P. Walking to Chantrell Creek Elementary School Elgin Park Secondary. (id:60626)
Royal Pacific Realty Corp.
3215 197 Street
Langley, British Columbia
LUXURIOUS HOME IN PRIME BROOKSWOOD! Over 6,700 sq.ft. of quality craftsmanship with open-concept design, soaring ceilings & large windows bringing in natural light. Elegant finishes, custom millwork, designer lighting & colours. Main floor features bright living/dining, stunning white kitchen with huge island, spice kitchen, family room to covered balcony, den, bedroom & full bath. Upstairs has 4 large bedrooms with walk-in closets & ensuites, plus laundry. Basement includes media room with wet bar & bath, flex room with 2 beds & bath, and a bright 2-bed suite with laundry. Large driveway, A/C, security system, fenced yard. A must-see! (id:60626)
Century 21 Coastal Realty Ltd.
2842 130 Street
Surrey, British Columbia
This beautiful home is nestled on a quiet cul-de-sac on a 32,476 sq ft lot, surrounded by tranquil, mature trees-a stunning private oasis. The grand front entrance opens to a spacious formal living and dining room with a cozy fireplace. The kitchen showcases elegant antique white cabinets, stainless steel appliances, an eat-up island, and ample counter space, flowing into the breakfast nook and family room. A den, office/bedroom, powder room, and large laundry room complete the main floor. Upstairs features a huge primary suite with a sitting area, ensuite, and walk-in closet, plus three additional bedrooms and a family bath. Enjoy the large fenced, private backyard, multiple patio areas, and a 23' x 19' powered shop. Located just a 25 minutes stroll or 4 minutes by car to Crescent Beach! (id:60626)
Royal LePage - Wolstencroft
47 Terrace Avenue
Toronto, Ontario
**Welcome to 47 Terrace Avenue-----This "STUNNING" custom-designed residence offers a luxurious, approximately 3600Sf(1st/2nd floor) + fully finished walk-out basement as per Mpac(total over 5000Sf living area as per Mpac), seamlessly blending elegance and modern interior for your family's life style, meticulously maintained by its owner. Discover a spacious-grand foyer featuring soaring ceilings and open concept living area is a showcase of elegance with coffered ceilings and wainscoting, flowing perfectly to a dining room, featuring rich hardwood floors and direct access to the dream kitchen, equipped with all built-in appliance, a centre Island, a breakfast area and a walkout to a private deck perfect for outdoor entertaining. The inviting family room offers a warm stone fireplace, creating a cozy space for relaxation. This main floor office provides a home office space. Upstairs hallway us illuminated by natural light from a skylight. The primary suite is a private retreat with his/hers closets and a luxurious 6-piece ensuite. The additional bedrooms offer own ensuites/semi ensuite and spacious room sizes, featuring rich hardwood floors. The lower levels offers stunning additional space for the family or adult family member place with complete privacy or potential rental income opportunity, providing a formal kitchen with S-S appliance and a walk-up , easy accessible to south exposure-pleasant backyard. Outdoors, enjoy a south exposure/private backyard, with deck and interlocking stone patio, offering an ideal setting for relaxation and entertainment. Close to all amenities, schools, TTC access and premier shopping, libraries, hospital and recreational centre (id:60626)
Forest Hill Real Estate Inc.
6636 148a Street
Surrey, British Columbia
Stunning, Luxuriously Crafted Family Home | 9 Beds | 6 Baths | Over 5,500 Sq Ft This meticulously maintained and beautifully designed residence offers over 5,500 sq ft of elegant living space on a spacious 8,280 sq ft lot. Located in a highly sought-after family-friendly neighborhood, the home is conveniently close to schools, parks, transit, and the YMCA. The home features central air conditioning, LED lighting, and an exceptionally functional layout, ideal for large or multi-generational families. Enjoy a blend of classic and contemporary design with high and drop ceilings, a gourmet kitchen and separate spice kitchen-both finished with granite countertops. Main floor highlights include a large media/theatre room with a private entrance, perfect for entertaining or a home business set (id:60626)
Team 3000 Realty Ltd.
16308 114 Avenue
Surrey, British Columbia
Fraser Ridge, custom built executive home with open, suspended curved wood staircase, a huge 14,506 SF lot! 19' Vaulted ceilings and solid maple hardwood floors on main level. No other comparable home in the area! Spectacular river, mountain and valley views! Triple Attached Garage. This home is spectacular! All showings require 24 hour prior notice and No Open House. Weekend showings only please. (id:60626)
Macdonald Realty (White Rock)
128 Haines Drive
Caledon, Ontario
Custom-Built Luxury Home Completed In 2023 By Owner All Permits Closed. Located In The Quiet Neighbourhood Of Bolton This Exceptional Residence Features 4+2 Bedrooms And 5 Bathrooms With Superior Finishes Throughout. Exterior Fluted Composite Panelling Stucco And Brick Veneer Providing Long Term Longevity. The Thoughtfully Designed Layout Includes A Kitchen With Culinary Grade Appliances Porcelain Counters Offering A Private Walkout Balcony, Including a Walkout fromThe Lower Level Presenting An Abundance Of Natural Light And Seamless Indoor-Outdoor Living. The Home Is Equipped With Two Full Kitchens, Ideal For Multi Generational Living Or Extended Family Use .Three Laundry Rooms, With Spacious Principal Rooms And Attention To Detail Including A 1.5 Car Heated Garage. This Property Provides Both Functionality And Elegance In Every Space. All City Approved Design Drawings Available Upon Request Your Dream Home Awaits!! 10+++++ A Must See Make Your Appt Today! (id:60626)
Sutton Group Elite Realty Inc.
3176 Stockdbridge Avenue
Oakville, Ontario
Imagine The Classical Family Home Taste, Dressed In Modern Fashion, Sparkled By The Home Automation Technology Where Meticulous Design is in place. Live and Raise your kids Among Professional Neighbors and in The Right Schools. Ravines, Parks, Walking Trails. Entertain The Oasis Inside out. 4 Full Bedroom Suites With Walk-In Closets Combined With Ensuite Washrooms, Wall Mount Toilets & In-Wall Tanks, Wall Floating Vanities With Quartz Tops & Vessel Sinks. Marble. Porcelain, Hardwood, Quartzite, 180 Pounds Chandeliers, LED Pot Light and much more luxury materials used to enrich that Gem. Two Hide-a-Hose Central Vacuum Systems. About 4550Sf Of Total Luxury Finished Living Space. Walking Distance to Bronte Creek Provincial Park with Hiking & Biking, 1.8 Acre Outdoor Swimming Pool, Family Camping, Disc Golf Course and lots more. (id:60626)
Right At Home Realty
4030 Ripple Road
West Vancouver, British Columbia
Fully renovated in 2025 with highend finishes throughout. Breathtaking ocean views overlooking UBC and the inlet. Private, large lot surrounded by lush greenery. Brand new gourmet kitchen with large central island and workstation. Spacious family room, formal living and dining areas. Oceanview master suite with walkin closet. Ample space for entertainment room, craft room, and home office. Sunny deck perfect for enjoying garden views and watching cruise ships pass by Top School Catchment: West Bay Elementary, Rockridge Secondary. No presentation of offers until 29 JULY 2025 AT 5PM. (id:60626)
Nu Stream Realty Inc.
2085 Qualicum Drive
Vancouver, British Columbia
Elegantly designed home with outstanding craftsmanship in the Fraserview neighbourhood. Features an entertainment room and 7 bedrooms - 4 upstairs, 1 on the main floor, and 2 in the basement. Lots of skylights and windows, open kitchen and wok kitchen. Hot water radiant heat and A/C throughout the house. Ample natural lighting with 25' high vaulted ceilings in the foyer. Upstairs balcony boasts a 180 degree view of Richmond. School catchment is David Oppenheimer Elementary School and David Thompson Secondary School. Walking distance to public transit and Bobolink Park. Open house: Sept 6 (Sat) 2-4pm (id:60626)
RE/MAX Real Estate Services
2b - 2604 Honey Harbour Road
Georgian Bay, Ontario
Honey Harbour General Store is an incredible opportunity to own a landmark business on Georgian Bay. This 10,000 sq ft operation combines a rural supermarket, supply store, restaurant, and convenience store all under one roof. Completely renovated, the building shows beautifully and has been a staple of the community for decades. The business boasts very impressive sales and excellent profit margins, offering strong net operating income on top of a healthy salary for ownership. A full QSR is on-site with a 5 ft commercial hood, two walk-ins, and a 20-seat patio out front. The store offers a wide range of products, catering to both the affluent local community and the large influx of tourists who flock to one of Ontario's most popular destinations every summer. This is a rare chance to own both a thriving business and the building itself. Please do not go direct or speak to staff. (id:60626)
Royal LePage Signature Realty
1143 Trillium Trail
Dysart Et Al, Ontario
Experience refined lakeside living on the private shores of Loon Lake, where 800 feet of deep waterfront & over 5,000 sq ft of thoughtfully designed living space come together in perfect harmony. This extraordinary year-round meticulously maintained 3+2 bedroom residence is the epitome of peace and luxury, offering breathtaking panoramic views and unmatched privacy. At the heart of the outdoor experience is a stunning natural granite and stone firepit area with panoramic lake vistas. Enter through a dramatic timber-frame porch into the grand Great Room, where a floor-to-ceiling dry stack stone fireplace, engineered hardwood flooring and lots of windows invite the outdoors in. Step out onto the expansive 850+ sq ft deck with glass-panel railings, where sunrises and the tranquil lake horizon set the tone for each day.The kitchen is built for entertaining, stainless steel appliances, soft-close cabinetry & a corner sink with captivating views. The main-floor primary suite is a private sanctuary, complete with a ensuite with heated floors, a walk-in closet and direct access to a screened-in Haliburton Room, your serene space to unwind.The lower level extends the homes versatility with two more bedrms, games rm, heated floors, a second kitchen, 3-piece bath, and a cozy living area that opens to the hot tub room, stone flooring & stacking windows blend indoor comfort with natures beauty. Designed for accessibility and functionality, the home features, wide hallways, California shutters, & a spacious laundry room with heated floors & sink, generator & 200 amp. The heated triple garage includes a drive-through bay, electric openers,100-amp panel & 9ft doors. A separate 1,800 sq ft heated garage/workshop with 9-ft doors, 100 amp & a wood lean-to offers ample space for hobbies & storage,landscaped with dry stack stone walls, perennial gardens, & a generator backup system. On this 54 acre parcel you can hunt in your own backyard and access to an extensive ATV trail network. (id:60626)
Royal LePage Lakes Of Haliburton
977 Unsworth Avenue
Burlington, Ontario
The Famous George Unsworth home is finally on the market with a modern twist!! Check out this stunning home in the upscale Aldershot neighborhood of Burlington. Designed by the renowned architect Walter Scott, this place has been fully remodeled from top to bottom and its basically a work of art. With almost 5,000 sqft of living space, it offers 4 bedrooms and 5 bathrooms, all finished with high end touches. Imported stone, ambient floor lighting, custom cabinetry, automated blinds, heated floors in the bathrooms and dual furnaces. Every detail has been carefully thought out. Top $$ spent on professionally finished landscaping, plenty of outdoor space to enjoy, and a big driveway that fits multiple cars. Its just steps from the lake, surrounded by parks and green spaces perfect for outdoor activities. There are many top rated schools nearby, Only minutes from downtown Burlington, highways, and the GO station. You really need to see it for yourself. Welcome to your dream home! (id:60626)
RE/MAX Real Estate Centre Inc.
2309 Dunedin Road
Oakville, Ontario
Exquisite Luxury Living in Southeast OakvilleStunning top-to-bottom renovation on a rare -acre estate lot in one of Oakvilles most prestigious neighborhoods. This 4+1 bed, 5.5 bath executive home offers nearly 5,000 sq. ft. of impeccably finished living space (3,618 sqft above grade), showcasing high-end design, superior craftsmanship, and exceptional attention to detail.Step into a grand two-storey foyer with soaring ceilings and elegant sight lines throughout the spacious principal rooms. The gourmet kitchen is equipped with premium Thermador appliances, including a 36 gas stove, and flows effortlessly into the open-concept living and family areasfeaturing a wood-burning fireplace in the dining room and electric fireplace in the family room.Upstairs, each of the four bedrooms features a private ensuite, plus a stylish second-floor laundry and bonus library/home office. The finished lower level offers a custom kitchenette/bar, 5th bedroom, designer 3-piece bath, large rec/media room, and ample storageperfect for entertaining or guest accommodations.Extensive upgrades include: new plumbing, electrical, pot lights, landscaping, deck, pool liner, exterior lighting, and fresh paint throughout. Oversized driveway with parking for 10+ vehicles.Located within top-tier school catchments: Oakville Trafalgar HS, Maple Grove PS, St. Vincent, Linbrook, SMLS.A truly turnkey luxury home offering space, style, and sophistication in an unbeatable location. (id:60626)
RE/MAX Hallmark Alliance Realty
1405 Eighth Avenue
New Westminster, British Columbia
Panoramic Views; this brand-new custom home offers beautiful downtown New West City and Fraser River views. This expansive 7 bedroom, 6.5 bathroom property features over 3800+ square ft of extravagant living space over 3 levels plus a two bedroom laneway house. Open-concept floor plans and over 400 sqft of exterior deck space, Fully equipped kitchen with top-of-the-line Miele appliances, high-end cabinetry, in-floor radiant heating, A/C throughout. The lower level features a two bedroom legal suite plus additional nanny suite with one bedroom and living space, both with separate entrances. Prime West End neighborhood with bus stop right at your doorstep, a short walk to Lord Tweedsmuir Elementary. (id:60626)
Unilife Realty Inc.
1123 Lakeshore Road E
Oakville, Ontario
Welcome to 1123 Lakeshore Road, a bright, sun-filled home nestled on a rare and expansive 100 x 150 ft lot in one of Oakville's most sought-after neighbourhoods. Perfectly positioned at the corner of Lakeshore and Burgundy Road, this exceptional property is surrounded by mature trees and multi-million-dollar custom homes. Enjoy a short walk to the lakefront trails, downtown Oakville, or nearby parks and top-rated schools. This elegant, tree-lined pocket is known for its timeless charm and unbeatable location. Whether you're a builder, investor, or future homeowner with a vision, the opportunities here are truly limitless. Plans are drafted and permit-ready for a stunning 4,400 sq ft residence designed by HDS Dwell, offering the chance to create a custom masterpiece in a prestigious setting where properties like this rarely come available. Currently on the lot is a beautifully maintained 4000 sq ft bungalow, featuring spacious principal rooms, a custom kitchen with granite counters and built-in appliances, a formal dining room, and a bright living room with wall-to-wall windows and gas fireplace. The second bedroom can convert to a private office/den, while the family room opens directly to the landscaped backyard oasis complete with deck, patio, and in-ground swimming pool. The lower level includes a large recreation room with gas fireplace, three generous bedrooms (one used as a gym), and potential for a self-contained in-law or nanny suite. Additional highlights include a heated 2-car garage with epoxy floors, a double-door foyer, and a 6-car interlock driveway. (id:60626)
Keller Williams Portfolio Realty
2377 Zela St
Oak Bay, British Columbia
Open House Sat Sept 6th 1-3PM & Sun Sept 7th 1–3PM This stunning new home sits on one of South Oak Bay’s most prestigious streets, built by renowned local builder Jesse Baidwan. This 4-bed, 3-bath residence blends timeless design with meticulous craftsmanship. Inside, you’ll find a bright and airy layout with coffered ceilings in the living room, vaulted ceilings in the primary suite, a chef-inspired kitchen with custom wood cabinetry, JennAir premium appliances, and an impressive walk-in pantry. Wide-plank 7” wood flooring and spa-like bathrooms showcase the home’s elevated finishings. Practical luxury continues with a rare double garage featuring epoxy floors and a generous crawl space for storage. The exterior is clad in hand-installed 6” taper-sawn cedar shakes from a local sawmill, adding authentic West Coast character. A sun-filled, south-facing backyard enhances indoor-outdoor living all year round. A rare opportunity in South Oak Bay — now at an adjusted price. Reach out today! (id:60626)
RE/MAX Camosun
406 3668 W 10th Avenue
Vancouver, British Columbia
Refined penthouse living in Kitsilano´s newest boutique concrete offering, Raphael. Spanning 1,381 SF, this air-conditioned residence blends timeless design with elevated customizations: rich herringbone flooring throughout, marble countertops, an upgraded backsplash, motorized blinds, and a fully integrated Sub-Zero and Wolf kitchen including wine fridge, gas cooktop, and statement hood fan. The generous layout includes two bedrooms, two bathrooms, and flexible spaces for a den and dedicated office. The primary suite features a spa-calibre ensuite with walk-in shower and freestanding tub. Enjoy seamless indoor-outdoor living with a 168 SF balcony and a spectacular 570 SF private rooftop terrace with mountain views. Includes two parking and one locker. Pets and rentals welcome. (id:60626)
Stilhavn Real Estate Services
Engel & Volkers Vancouver
1895 Rosebery Avenue
West Vancouver, British Columbia
Breathtaking ocean, city & mountain views from sunrise to sunset! Perched on a 12,143 sqft lot in one of West Van´s most desirable pockets, this 3,200+ sqft home offers ideal flexibility: live upstairs in the 3BR/2BA main residence, while renting out the 2-3BR suite below as a mortgage helper. Renovated in 2022 with new floors, fresh paint, modern lighting, updated kitchen with granite counters, and a stunning ensuite. Enjoy panoramic views from the new front deck. Quiet street, minutes to top schools, parks & amenities. Great rebuild potential among neighbouring luxury homes! (id:60626)
Unilife Realty Inc.
1327 Vineyard Drive
West Kelowna, British Columbia
Bold Luxury Meets Unrivalled Lake Views in West Kelowna’s Exclusive Wine Country! Indulge in the ultimate Okanagan lifestyle in this architectural gem by Liv Custom Homes, nestled in the prestigious Vineyard Estates of West Kelowna. With sweeping lake views and seductive modern design, this home is a masterclass in elevated living. Flooded with natural light and framed by soaring ceilings, the open-concept living space flows effortlessly into a state-of-the-art kitchen accented with gleaming quartz countertops and top-tier Wolf appliances to create a culinary experience as beautiful as it is functional. This stunning home features a Jenn-Air Rise built-in coffee maker for luxurious mornings, and refined interiors by Rose & Funk Interior Design. The architectural brilliance of Rotbert Blaney Design ties it all together in seamless, modern elegance. A stylish wine bar adds a touch of decadence, perfect for effortless entertaining. Walls of nano accordion doors dissolve to reveal your private outdoor sanctuary: a shimmering pool, a BBQ, a sunk-in fire pit, expansive patio, and uninterrupted views of Lake Okanagan — tailor-made for sunset dinners and summer soirees. Opulent primary suite offers spa-inspired ensuites and tranquil retreats, while smart home technology ensures modern ease at every turn. Sophisticated, sun-drenched, and unapologetically luxurious—this is more than a home. It’s your statement piece in the heart of wine country. (id:60626)
Royal LePage Kelowna
309 141 Highway
Seguin, Ontario
600' WATERFRONT on PRIME WHITEFISH LAKE CHAIN! 6 ACRES of PRIVACY! Summer Sunsets! Custom Crafted Lake House, 2400 + sq ft, Floor to ceiling wall of windows with captivating views from every room, Everything you need on one floor with level entry, Cathedral ceilings in the expansive great room, Chef's dream stainless kitchen appliances, Large island with quartz counters, Ideal layout featuring 3 bedrooms, 4 baths, Classic Muskoka room with generous space for seasonal dining and entertaining, Experience Old World Charm at the water's edge in the circa 1932 log cabins, Ideal guest Bunkie + Summer games room, Stunning clear, clean natural shoreline allowing shallow and deep water entry, New floating dock for relaxing, Vintage wet boat house with 2nd dock area, Enjoy miles of Boating & Exploring on Whitefish, Little Whitefish & Clear Lakes! Mins to Hwy 400 for easy commute to the GTA, Mins to Renowned village of Rosseau with charming shops, Crossroads Restaurant, Liquor store, General Store, Lake Rosseau beach & boat launch, Don't miss this Rare Waterfront Offering! (id:60626)
RE/MAX Parry Sound Muskoka Realty Ltd
88 Cosford Street
Aurora, Ontario
Welcome to an architectural masterwork of modern luxury and innovation. This bespoke residence offers over 3700 sqft of elevated living across three meticulously crafted levels. Perched on a premium RAVINE lot with 10FT walk-out basement, this home was thoughtfully designed for those who value both sophisticated style and advanced functionality.The main level boasts a dramatic grand foyer with custom millwork, an executive two-storey glass office, and a great room anchored by 12-ft wide floor-to-ceiling sliders that seamlessly connect to lush outdoor living. The chefs kitchen is a statement in design, featuring a showpiece waterfall island, panel-ready smart appliances, and a hidden walk-in scullery-butlers pantry with full prep capabilities.On the second level, three private bedroom suites each offer designer ensuites, custom storage and abundant natural light. A dedicated laundry suite with premium appliances and bespoke cabinetry adds everyday elegance.The entire third floor is a private primary retreat complete with vaulted ceilings, a sculptural four-poster bed alcove, boutique walk-in closet with skylight, and a spa-inspired ensuite featuring heated porcelain floors, double rainfall showers, and a freestanding tub.Smart home features include Brilliant WiFi automation, built-in speakers, central vacuum system with car vacuum, whole-house water softener and filtration, and security system wiring with camera capability. All appliances are WiFi-enabled and controllable by phone. Additional highlights include five skylights, pet wash station, private balconies with stunning CLEAR RAVINE views, artisan finishes throughout, and a walk-out basement with a 3-piece rough-in awaiting your vision. With easy access to 400 & 404, convenience meets luxury. This is a rare opportunity to own a residence where curated design and cutting-edge technology converge in perfect harmony. Plutus Homes is an HCRA Tarion registered builder with an impeccable reputation and rich history. (id:60626)
RE/MAX Hallmark Realty Ltd.
19679 31b Avenue
Langley, British Columbia
LAST HOME AVAILABLE from the ALPHA WEST COLLECTION - this STUNNING contemporary home is built + backed by a highly sought-after custom builder. METICULOUSLY CRAFTED w/luxurious finishes this home is MAGAZINE-WORTHY. The formal entry welcomes you w/breathtaking HIGH CEILINGS, bright southern light + a LIMESTONE FIREPLACE in the living room. A FRENCH-MODERN KITCHEN ft sophisticated built-in appliances, warm quartz countertops, solid oak cabinetry + a DESIGNER WINE BAR. Convenient layout w both bdrm & den on main & a Prep Kitchen w/pantry shelving. Every space on the upper floor offers a sense of comfort, style + livability w/a bonus LOFT AREA + COFFEE BAR. EXPANSIVE THEATRE area w/WETBAR and STEAM SPA in addition to 2-SUITES. No detail missed - long list of features available! (id:60626)
RE/MAX 2000 Realty
945 Rutland Road N
Kelowna, British Columbia
DEVELOPMENT PROPERTY located on the TRANSIT SUPPORTIVE CORRIDOR!! This .53 acre (23,087 SF) site with LANE ACCESS was originally planned for a townhouse development but the City has indicated that MF3 (Apartment Housing) would be the most appropriate zone with the potential for up to 6 stories and base density of 1.8 FAR with additional bonuses available. The current zoning is MF2 (Townhouse Housing) and the 2040 OCP is C-NHD (Core Area Neighborhood). This is as close to a turn key development opportunity as it gets!! (id:60626)
Royal LePage Kelowna
945 Rutland Road N
Kelowna, British Columbia
DEVELOPMENT PROPERTY located on the TRANSIT SUPPORTIVE CORRIDOR!! This .53 acre (23,087 SF) site with LANE ACCESS was originally planned for a townhouse development but the City has indicated that MF3 (Apartment Housing) would be the most appropriate zone with the potential for up to 6 stories and base density of 1.8 FAR with additional bonuses available. The current zoning is MF2 (Townhouse Housing) and the 2040 OCP is C-NHD (Core Area Neighborhood). This is as close to a turn key development opportunity as it gets!! (id:60626)
Royal LePage Kelowna
21968 127th Avenue
Maple Ridge, British Columbia
Your forever home has finally arrived! Peace and tranquility meets convenience in this perfectly located 2 Acre property just minutes away from downtown Maple Ridge! A beautiful 5 bed 3 bath home with 3800+ sqft has room for everyone! Plus a bonus 700 sqft 1 bed 1 bath coach home for a mortgage helper! You will love the natural light throughout! Large kitchen with granite counters, SS appliances, loads of windows overlooking the backyard oasis with pool, hot tub, large patio and gorgeous plants/flowers! HUGE primary bed with fireplace WIC and ensuite! Large rec room + wet bar perfect for entertainers! Absolutely stunning property beautifully landscaped with mature trees for privacy, hobby farm, on a quiet street! Huge detached 3 car garage with coach house above! Too much to list, Must see! (id:60626)
2 Percent Realty West Coast
1096 Willow Crescent
Merritt, British Columbia
REASONABLE PRICED, ZONED & SERVICED INDUSTRIAL LAND- UNHEARD OF!! Having trouble finding reasonably priced Industrial Land in Southern British Columbia We might just be able to meet your needs. Merritt is very central to the Fraser Valley (1 hour drive to Hope, 1.5 hours to Chilliwack, 2 hours to Abbotsford and 2.5 hours to Langley. Merritt is also only a 50 minutes drive to Kamloops, 1 hour drive to Peachland in Okanagan, 1.25 hours right in to Kelowna and approx. 2 hours to Penticton. Princeton is only a 1.25 hours drive and Cache Creek is approx. a 1.5 hour drive from Merritt. Priced affordably at $740,000 per acre. (id:60626)
Homelife Benchmark Realty (Langley) Corp.
262-270-276 Hixon Road
Hamilton, Ontario
Prime Land Development Opportunity! Located in the quite neighborhood of Rosedale! This unique land assembly offers an extraordinary redevelopment of the site. Currently three of the properties are utilized as single family residential and one is vacant land. Seller will vacate all residential tenants prior to closing if required (current Tenants - including commercial tenant will continue tenancy if desired). All properties MUST be purchased together as one parcel. Planning Option Report, Preliminary Noise Study, and Surveys available upon request and signing of Non Disclosure Agreement. Wonderful location with a variety of potential uses. (id:60626)
RE/MAX Real Estate Centre Inc.
11941-11951 222 Street
Maple Ridge, British Columbia
RM-3 zoning in presents an exceptional opportunity for high-density residential development, allowing for a base floor space ratio (FSR) of 1.2 times the lot area, with potential for a minimum of 5 storeys & up to 12 storeys. This flexible zoning is ideal for developers looking to create vibrant, community-focused apartment or townhouse projects that maximize both space & value. The property offers great potential for rezoning, providing an opportunity to increase density & unlock even greater value for a high-impact development. This area is an up-and-coming community with rapid growth & a thriving local economy, making it an excellent location for investment. With its proximity to Vancouver & stunning natural surroundings, the region offers tremendous potential for developers. (id:60626)
RE/MAX Lifestyles Realty
11941/11951 222 Street
Maple Ridge, British Columbia
RM-3 zoning in presents an exceptional opportunity for high-density residential development, allowing for a base floor space ratio (FSR) of 1.2 times the lot area, with potential for a minimum of 5 storeys & up to 12 storeys. This flexible zoning is ideal for developers looking to create vibrant, community-focused apartment or townhouse projects that maximize both space & value. The property offers great potential for rezoning, providing an opportunity to increase density & unlock even greater value for a high-impact development. This area is an up-and-coming community with rapid growth & a thriving local economy, making it an excellent location for investment. With its proximity to Vancouver & stunning natural surroundings, the region offers tremendous potential for developers. (id:60626)
RE/MAX Lifestyles Realty
32 Forest Breeze Lane
Rideau Lakes, Ontario
|MULTIGENERATIONAL ESTATE | With 7200 sq ft of indoor living and entertaining space there is enough room for ALL of your family and friends. Main house consists of 4800 sqft of living space, Acacia hardwood, porcelain, and slate flooring, with granite countertops throughout. Custom kitchen with massive walk-in pantry with abundant storage. The living room is highlighted by a propane fireplace with custom cabinetry and vaulted ceilings. The large primary suite offers a private deck overlooking the water, a 5-piece ensuite with heated floors, double vanity, large soaker tub, and large walk-in closet with custom cabinetry with intricate details crafted from wood sourced on the property. Additional features include a main floor laundry with built-in cabinetry, a sunroom to view the spectacular sunsets, and an oversized office that can serve as a second bedroom. Massive windows throughout frame breathtaking lake views. The walkout basement features an in-law suite with over 9-foot ceilings, three bedrooms two with walk-in closets, 4-piece bathroom, and in-floor heating sourced from the efficient Boiler System. Ask for the ECONOMICAL utility costs.Detached and insulated 2400 sq ft garage with wood stove is perfect for hobby's or a home-based business. An additional fully insulated and finished 2,400 sq ft entertainment space above garage is complete with included furnishings, heat pump systems and large deck.Outdoor spaces include hot tub, saltwater pool, lake toys (canoe, kayak, paddle board, lily pad, swim platform) and a 100-ft dock on over 270 feet of pristine WATERFRONT. This sprawling private 14-acre sanctuary is situated in a mature hardwood forest and includes large fenced in garden with fruit trees, berry bushes and pond. Westerly facing to the lake, spectacular sunsets can be experienced all year long. This estate is the perfect family compound and multigenerational retreat that has everything you need to move right in and enjoy WATERFRONT living! (id:60626)
Century 21 Lanthorn Real Estate Ltd.
Royal LePage Proalliance Realty
11 Gloucester Street
Toronto, Ontario
Newly Renovated Heritage Townhouse At Prime Location, Yonge/ Gloucester. A Rare Opportunity To Own A Mixed-use Victorian Townhouse Offering The Perfect Blend Of Luxury Living And Workspace. Designer Cabinetry, Stone Countertops. Steps from TTC, 5 Mins Walk To Bloor-Yorkville & U Of T, 10 Mins Walk To Yonge-Dundas Square & Eaton Centre. Independent Hot Water Tank Is Owned. Parking Can Be Purchased For $90,000 At Adjacent Gloucester On Yonge Property. 2695 SQFT As Per Floor Plan. **EXTRAS** Miele Appliances: Integrated Fridge, Integrated Dishwasher, Gas Cooktop, Washer/ Dryer. Microwave. (id:60626)
Prompton Real Estate Services Corp.
2012 57 Avenue Sw
Calgary, Alberta
Nestled in the prestigious community of North Glenmore Park, this masterfully designed French Parisian–inspired residence by Bright Custom Homes offers over 5,100 sq ft of exquisitely finished living space across three levels. Set on a full-size lot, this 5 bedroom, 5 bathroom estate blends classical charm with modern sophistication, curated in collaboration with Aly Velji Designs. The main level welcomes you with grand proportions, 10' ceilings, extensive millwork, and herringbone patterned hardwood flooring. The chef’s kitchen features a curved Venetian plaster hood, Sub-Zero and Wolf appliances, custom cabinetry, natural quartzite, and intricate crown detailing. A fully equipped large butler’s pantry with vertical storage, and integrated prep space connects directly to the formal dining room adorned in custom wall panel moulding and natural light, ideal for hosting. The open concept living room offers coffered ceilings, a gas fireplace, and built-ins, while the adjacent dining nook opens to both a covered rear deck and an open air deck for year round entertaining. A beautifully appointed mudroom features Saltillo tile with black inserts, full-height custom cabinetry, a floating shelf, and a built-in bench. Near the foyer, a front facing office provides a quiet workspace with custom panel moulding, warm white millwork, and matching herringbone hardwood, the entire office in colour-drenching moment enclosed by glass paneled French doors. Heading upstairs from the curved staircase with curved drywall. Upstairs, the high tray ceiling primary suite includes a walk-in closet with reeded millwork and a luxurious ensuite with natural quartzite, double vanity, makeup desk, heated floors, and a curved steam shower. Three secondary bedrooms, two sharing a Jack & Jill bath and one with its own ensuite, are finished with elevated tile selections, polished chrome Delta hardware, and designer wall treatments. The upper level also includes a generous laundry room with built-ins and quartz surfaces, linen storage, and access to a private balcony. The fully developed basement features in-floor radiant heating, a spacious rec room, white oak bar with island, gym area, and a rough-in for a golf simulator ready for a full swing enclosure and projection system. A fifth bedroom and full bathroom complete the lower level. The home includes A/C, in-floor heat, dual hot water tanks (including one for radiant heating), smart thermostats, and full mechanical rough-ins for automation, security, speakers, and motorized blinds. Exterior highlights include triple-pane windows, acrylic stucco with stone veneer, and a fully insulated garage with drywall and EV charging rough-in. With its refined layout, elevated craftsmanship, and architectural character, this residence is a rare opportunity in one of Calgary’s most sought-after inner-city neighborhoods. Buyer’s will have the opportunity to work with the interior designer and make changes to the selections. Call today to book your private tour! (id:60626)
Century 21 Bravo Realty
59 Johnstone Road
Nelson, British Columbia
Nestled in the serene surroundings of Nelson, BC, 59 Johnstone Road is a luxurious waterfront home boasting exquisite features and unmatched comfort. Step into elegance with Italian marble floors and handmade 8-foot fir entry and interior doors. The master bedroom offers a spa-like experience with a walk-in spray and steam shower, complete with a rainfall feature. Enjoy the warmth of heated floors throughout the main level and a heated driveway for ultimate winter convenience. The gourmet kitchen is a chef's dream, featuring a massive island, Wolf professional ventilation hood, granite countertops and a walk-in fridge. Plumbed for motorized blinds add to the home's sophistication. Entertainment is a breeze with wired stereo speakers inside and outside the house, as well as a full soundproof recording studio for the musician in you. Tinted windows ensure privacy, while bronzed glass exterior railings add a touch of modern elegance. The home is ideally located near world-renowned biking and hiking trails, golfing, a ski hill, and minutes away to essential amenities like the airport, schools, and hospital. Enjoy a private sandy beach, expansive wharf and breathtaking views of the lake, mountains, and city of Nelson. Experience unparalleled luxury and tranquility at 59 Johnstone Road. (id:60626)
Coldwell Banker Executives Realty
1098 Bearspaw Plat
Langford, British Columbia
1098 Bears Paw Plateau is a custom-built masterpiece by Terry Johal Developments, nestled in Bear Mountain’s prestigious gated enclave. This luxurious home welcomes you with a grand entry, leading to soaring an open-concept 20 ft living area, dedicated dining space, and an entertainer’s kitchen complete with a walk-through pantry. Step onto the expansive west-facing patio and take in panoramic views of Mt. Finlayson perfect for BBQs and golden sunsets. The main-level primary suite offers a cozy fireplace, walk-in closet, and a stunning 5-piece ensuite with a Japanese soaker tub. The lower level features a theatre room with a sit-up bar, two bedrooms, and double doors to a second heated garage with a built-in workshop and showroom flooring. A bonus space above the triple garage offers endless potential for guests, hobbies, or extended family. With in-floor heating, a heat pump, and a state-of-the-art Control4 system, comfort and efficiency are top of mind. Golf membership to two year-round Nicklaus Design courses included—resort living awaits. (id:60626)
RE/MAX Camosun
4190 W 11th Avenue
Vancouver, British Columbia
Beautiful water and mountain view property in Point Grey! Highe side of the street and sunny South facing backyard! This Victorian style house was renovated in 2022 with new laminate floors, elegant light fixtures, crystal chandeliers, S/S appliances, sleek bathrooms, a fully finished bsmt. New water heater tank and new exterior paint in Fall 2024. 2 bedrooms and 4 piece bath on the main; master bedroom with an ensuite bath on and water view balcony. 1 full bath & 1 bdrm in the basement can possible to be turned into a suite. Lord Byng, Queen Elizabeth Elem catchment. Open house Saturday Sep 6th, (2pm-4pm) (id:60626)
Royal Pacific Realty (Kingsway) Ltd.
Royal Pacific Realty Corp.
101 Glenheron Crescent
Vaughan, Ontario
Welcome to 101 Glenheron. This Beautiful & Bright, Open Concept 4000+ Sq Ft Home has it all including 4+1 Bedrooms and 6 Bathrooms. Built by award winning CountryWide Homes, this exclusive Builder Model Boasts 10.5 Ft Ceilings on the main Floor including 20 Ft Ceilings in the Grand Family Room, 9.5 Ft ceilings on the 2nd floor and 9 Ft in the finished basement. The home features hardwood floors throughout and Each Bedroom offers its own ensuite bathroom. A chefs kitchen complete with custom island and tons of counter and cupboard space is perfect for those who love to cook! The home tastefully features both a main floor office and second floor work area perfect for those who work from home or great for families looking for a designated homework space. Direct entrance from the garage to an amazing Laundry/Mudroom offers tons of storage and easy way to keep things organized around the house. The Backyard Oasis offers a stunning covered deck complete with Gas BBQ line, Ceiling fan to keep cool on those hot days and perfect for entertaining. This deck overlooks an amazing swimming pool with complete water slide, water fall and professionally landscaped seating area. The professionally finished basement includes a large Bedroom with Bathroom, designated gym area, finished rec room complete with Bar, wired speakers and large TV and multiple storage areas. Located in the Herbert Carnegie School District and close to Shopping, Parks, Transit and more, this home has it all!! (id:60626)
Forest Hill Real Estate Inc.
2032 Rebecca Street
Oakville, Ontario
Exquisite custom-renovated modern home on one of Oakville’s most prestigious streets, just minutes from the lake. Nestled on a rare 0.25-acre fully fenced 85’ x 132.5’ lot, this residence blends elegance, comfort, and functionality for the discerning family. A gated WiFi-controlled entrance and illuminated driveway lead to parking for 11+ vehicles plus an attached garage, offering privacy and convenience. Professionally landscaped grounds with mature cedars enhance curb appeal and create a serene retreat. Inside, refined design shines with soaring ceilings, hardwood floors, crown moulding, pot lights, upgraded fixtures, and oversized windows. The open-concept main level features a chef-inspired kitchen with quartz countertops, custom cabinetry, built-in stainless steel appliances, and a large island. The dining area boasts tri-fold patio doors that extend living space outdoors, while the family room with fireplace and built-ins creates a warm gathering space. A dream mudroom with heated floors and custom storage adds practicality. Upstairs, the magazine-worthy primary retreat offers a fireplace, open walk-in closet, and spa-like ensuite with heated floors, soaker tub, glass shower, and double vanity. The second bedroom has a private ensuite, while the third and fourth share a stylish Jack-and-Jill bath. The finished lower level includes a nanny/in-law suite with separate entrance, full kitchen, laundry, and bath—ideal for extended family or income potential. The showpiece is the resort-style backyard. A $300K investment created an outdoor paradise with a 36-ft heated saltwater pool, splash pad, automatic cover for added safety, in-deck lighting, hot tub, sundeck, patios, grassy play areas, and even a zip line. With smart home technology, premium finishes, and multi-generational living in a sought-after location close to top schools, parks, shopping, and the lake, this is truly a one-of-a-kind Oakville residence. A private sanctuary of unparalleled luxury & comfort. (id:60626)
RE/MAX Real Estate Centre Inc.
18555 Highway 12
Scugog, Ontario
This beautiful and meticulously kept farm located only 20 km north of Whitby is conveniently located between Port Perry and Uxbridge. An incredible turnkey equestrian property on 29.79 acres with large paddocks, electric fencing and pristine bush/forest for trails. This property has been operating as a successful equine business for years. CURRENT OWNER IS RETIRING AND MOTIVATED TO SELL ! Choose to continue as an income generating enterprise or just enjoy as your own exclusive horse-lover paradise - there are many options for this special property. Home and outbuildings beautifully laid out and very PRIVATE, with everything set well back from the road and backing onto almost 900 of acres of MNR land. 30' x 68' insulated and renovated 10 stall barn with 200 amp service. New indoor arena constructed in 2020. 8 large paddocks, some with run-in sheds, hydro and water. New Outdoor Sand Ring (2022). This property shows a 10+ ! Large, energy eRated bungalow with numerous updates, improvements and renovations. Approximately 2590 square feet on main level combines with approximately 1995 square feet of lower level living space for over 4500 square feet of spacious total living space. The large main living room features a wood burning fireplace and overlooks the paddocks. New flooring throughout the main and lower level. Updated country kitchen with new quartz counter-tops. Renovated ensuite bathroom with oversized soaker tub. Fully finished basement with 3 bedroom in-law suite/apartment, including an IKEA kitchen and separate laundry facilities. All new basement windows. Spacious 3 car garage with new doors and windows with 2 built in workbenches and second level mezzanine for storage. Geothermal heating & cooling for year round comfort ! Managed Forestry Plan helps to reduce property taxes. New UV water treatment system, softener, and pressure tank. Owned solar panels generate approximately $5500-$6500 annual income. This property truly has great investment potential ! (id:60626)
RE/MAX Hallmark Realty Ltd.
11 - 475501 County Road
Amaranth, Ontario
Experience the perfect blend of luxury and country living in this stunning all-stone bungalow with a walk-out basement and expansive backyard deck, set on a picturesque 40-acre lot. The open-concept chefs kitchen features custom-built tall cabinetry with granite countertops, upgraded soft-close drawers, and premium stainless steel appliances. The spacious primary suite offers a walk-out to the deck, a walk-in closet, and a spa-like 5-piece ensuite. Two additional bedrooms provide comfort and flexibility for family or guests. Enjoy complete privacy, peace, and sweeping country views just minutes south of Shelburne on a paved county road. The lower-level walk-out has a permit in place and is ready for your finishing touches. Recent upgrades include a new backyard BBQ gas line, UV water filter, water softener, hot water tank, air recovery system, and central A/C all owned. Zoned Single Residential & Farm, this property is ideal for pasture, homesteading, or running a farm-based business. A large greenhouse is perfect for those with a passion for gardening or seeking an extra income opportunity. The greenhouse is equipped with two space heaters and Just hydro system. It measures 175 feet in length, 32 feet in width, and 15 feet in height, totaling approximately 5,600 square feet. The property also features a scenic trail at the back of the house, offering direct access for snowmobiling, ATV adventures, and horse ridinga true outdoor enthusiasts dream. (id:60626)
Homelife/future Realty Inc.
5201 Sooke Rd
Sooke, British Columbia
NEARLY 400ft OF WATERFRONT, 5201 Sooke Rd is a private oceanfront lot with ample opportunities. Situated before the Sooke core, sits this 8 acre waterfront and view lot with two existing dwellings with the potential for building your dream house on a cleared portion above with exceptional mountain and ocean views accompanied by existing separate access. Existing dwellings are both 2 bed + 1 bath, at 1,064sqft and 618sqft respectively with the small cabin featuring hot tub, is excellent for an investment property. With a park-like landscape with trails down to the private cove sandy beach waterfront, private access to the Galloping Goose trail that runs through the property, picturesque views of the Hutchinson Cove and south facing sun. This incredible 8 acre property has an existing application to subdivide which opens up exceptional value including multiple dwellings on each lot. The possibilities are endless, don't miss out on your chance to own this fantastic waterfront property. (id:60626)
Engel & Volkers Vancouver Island

