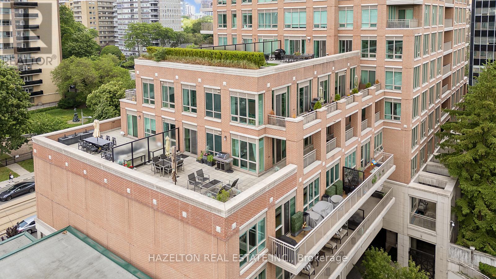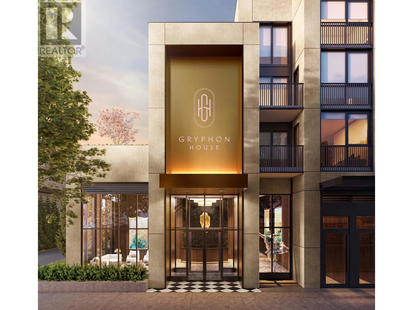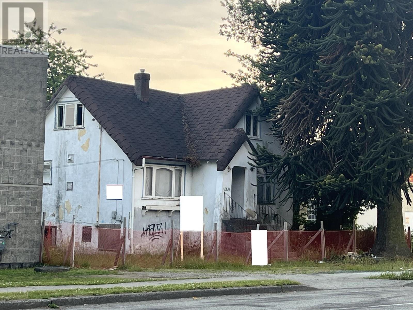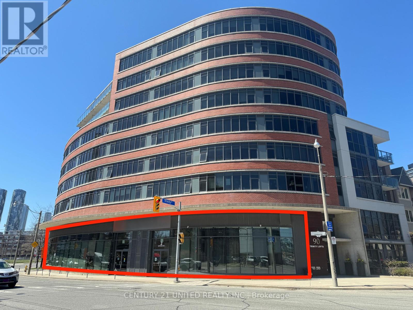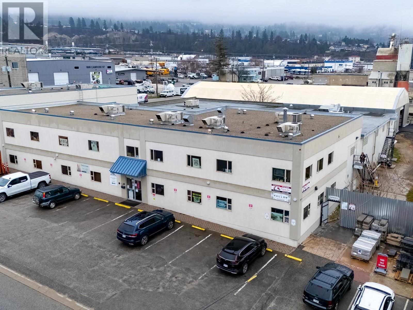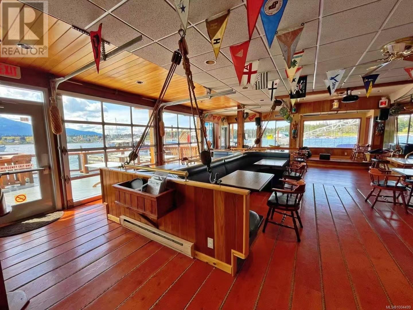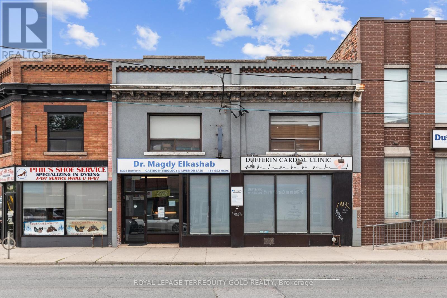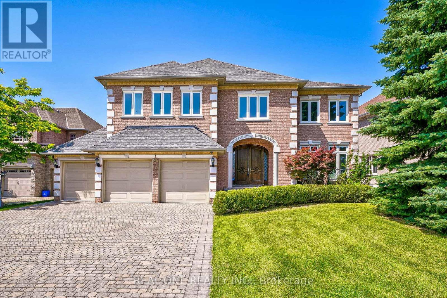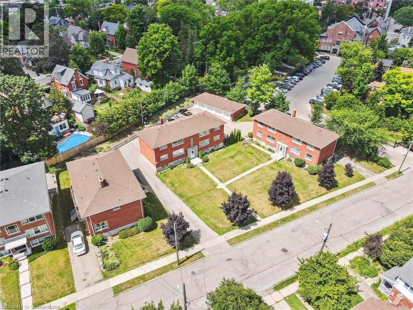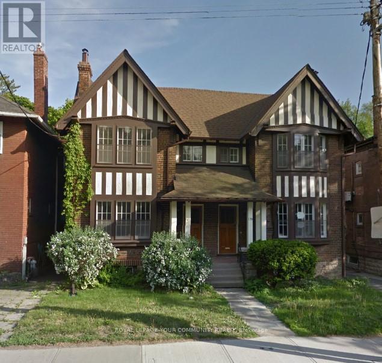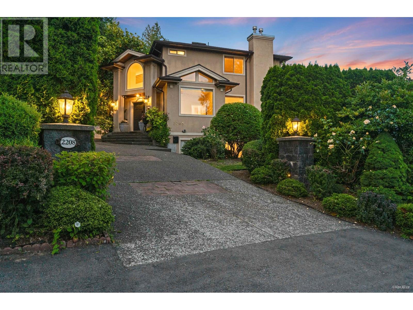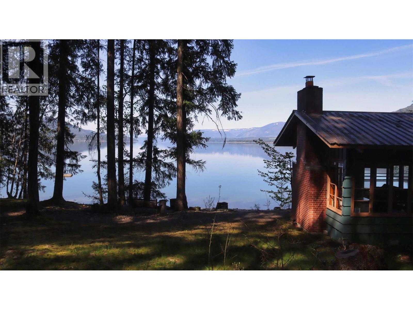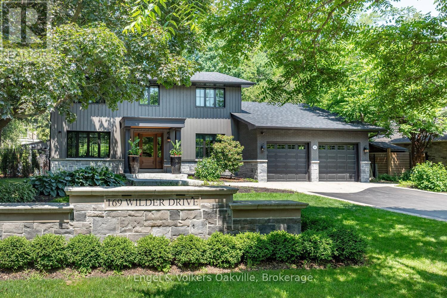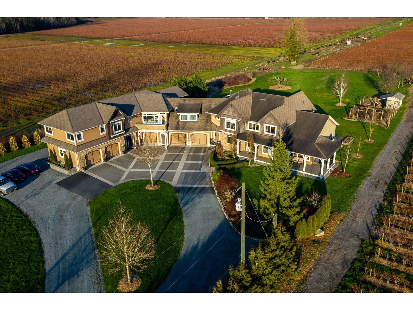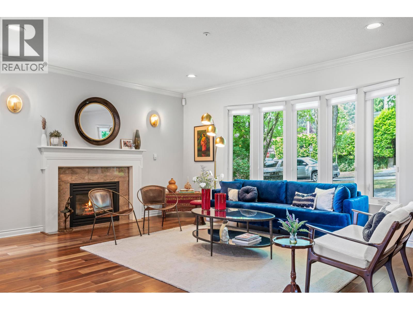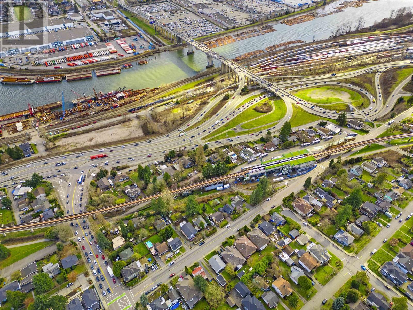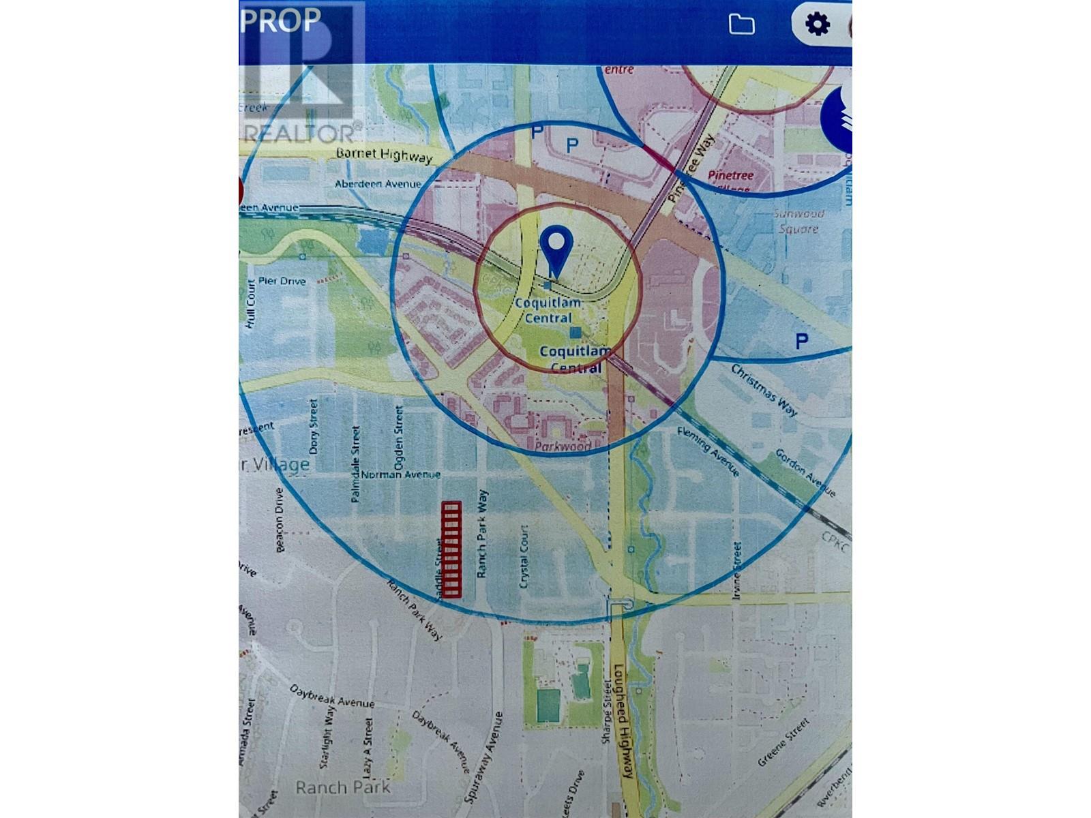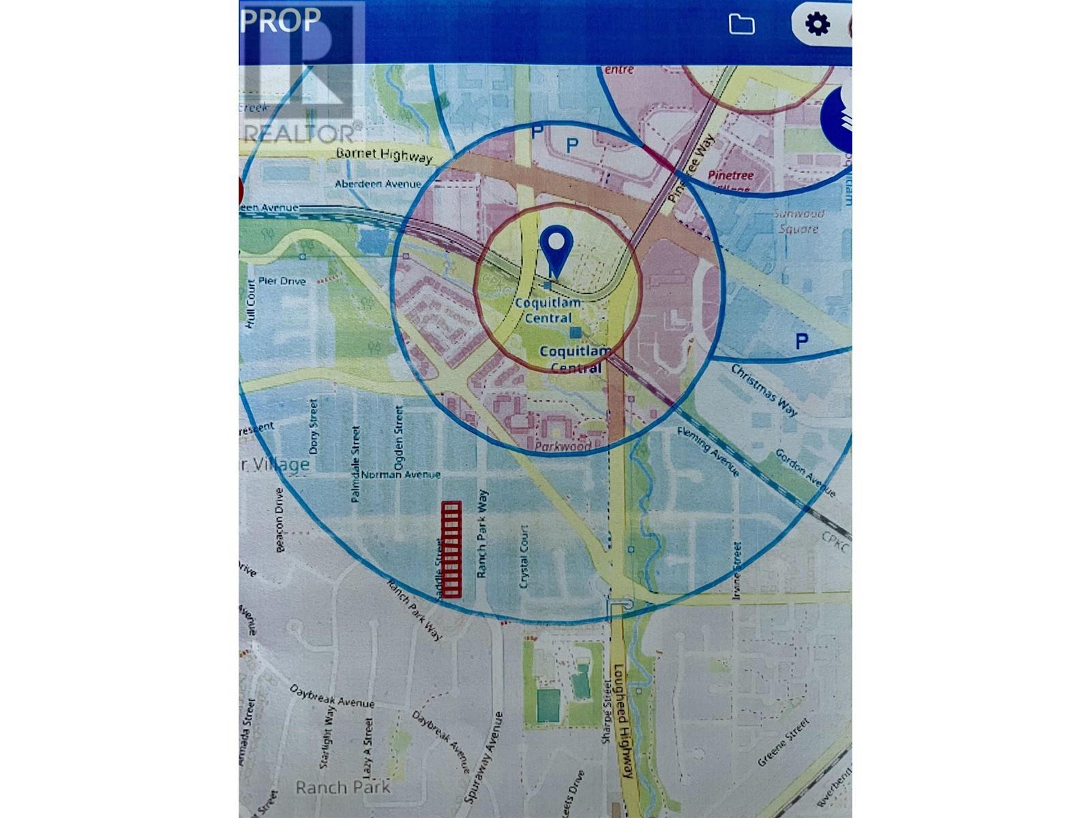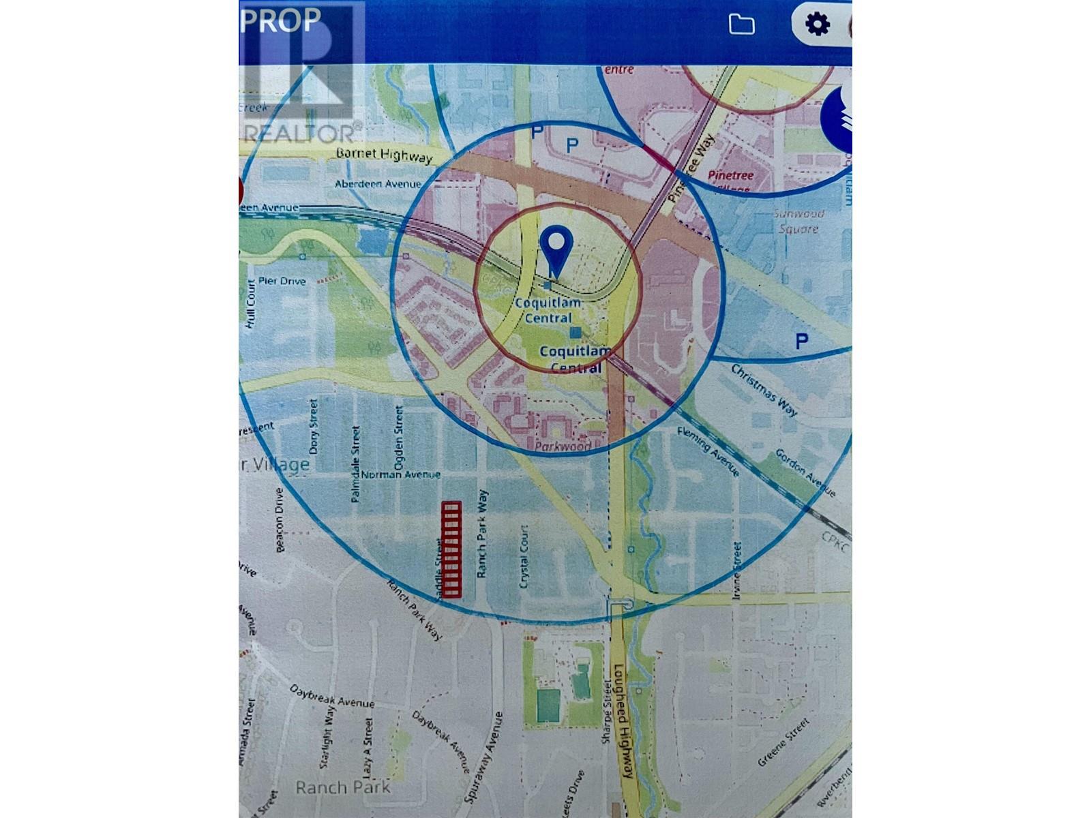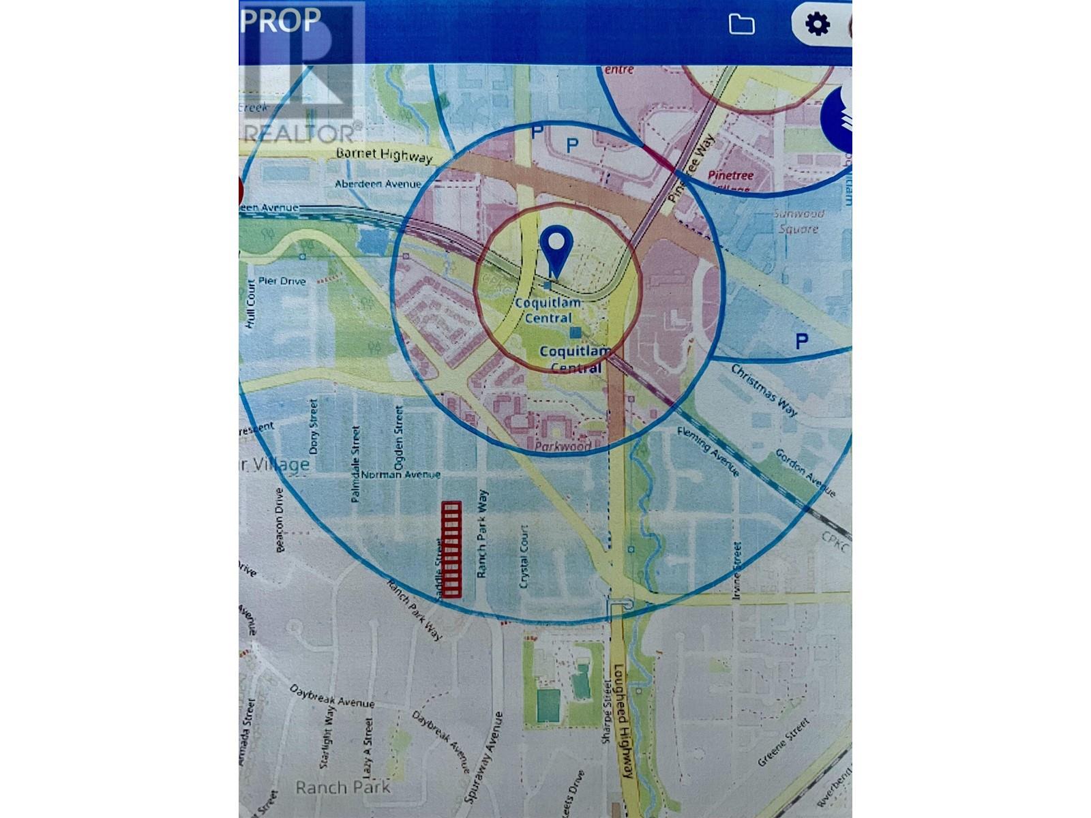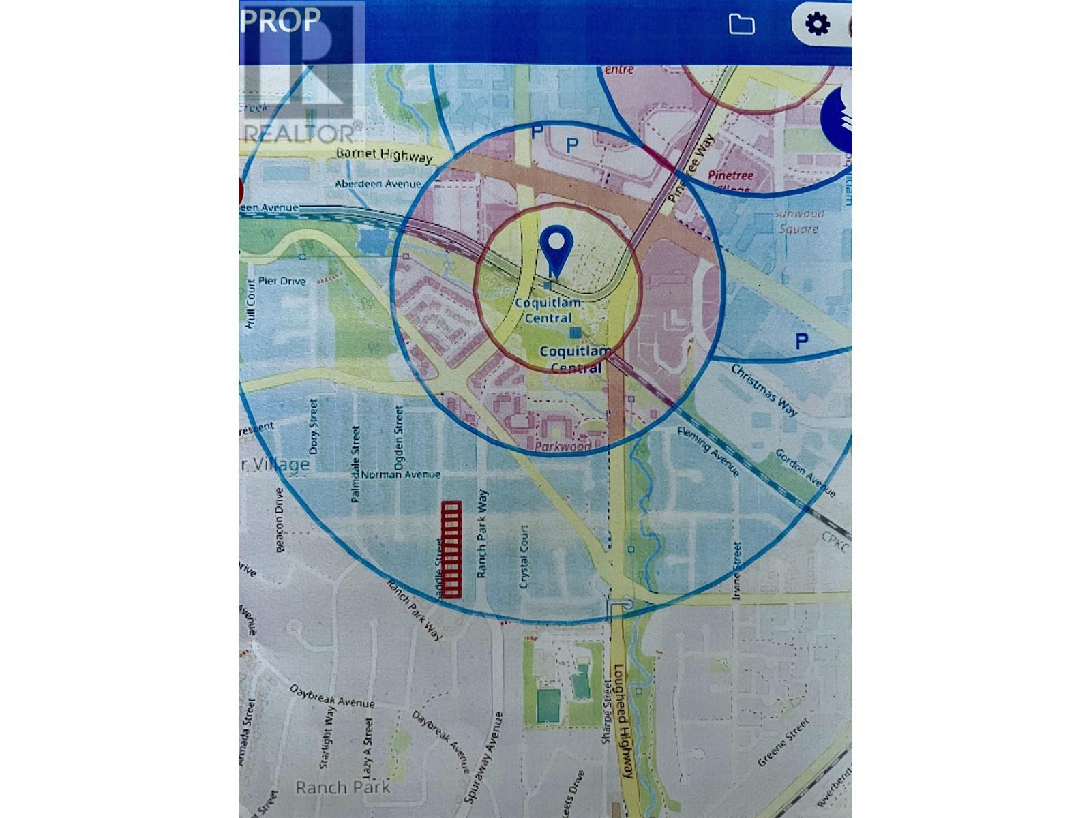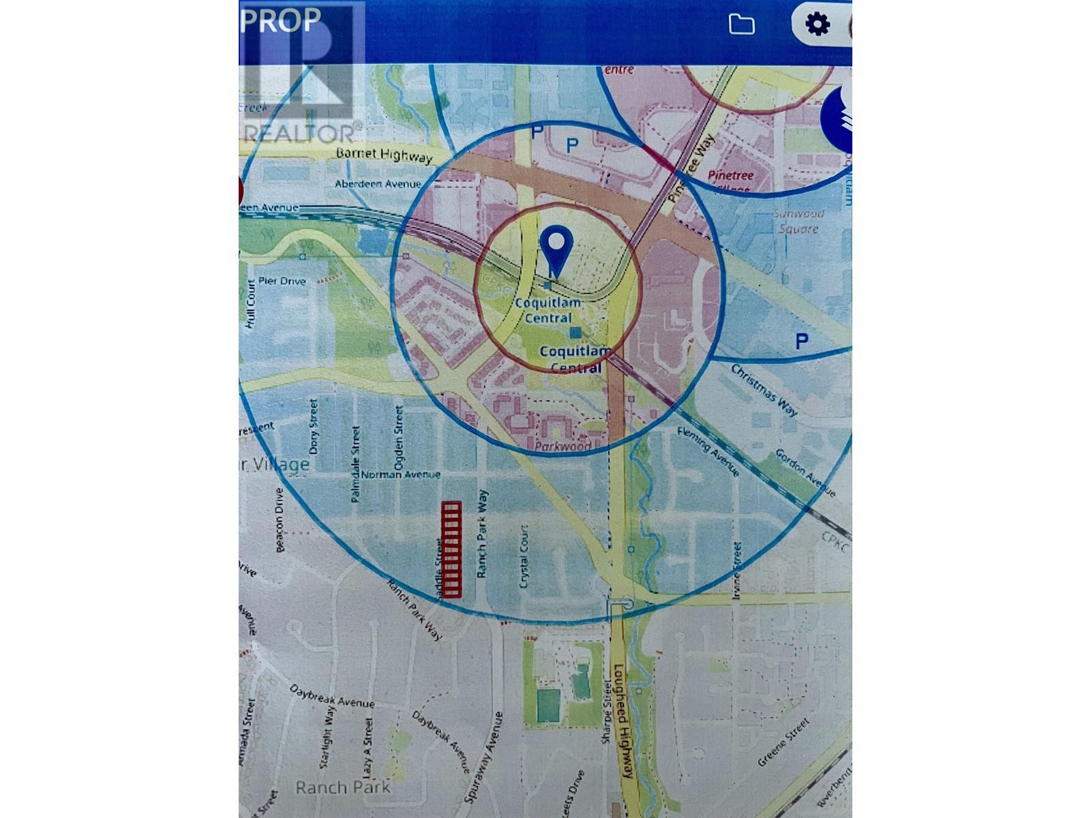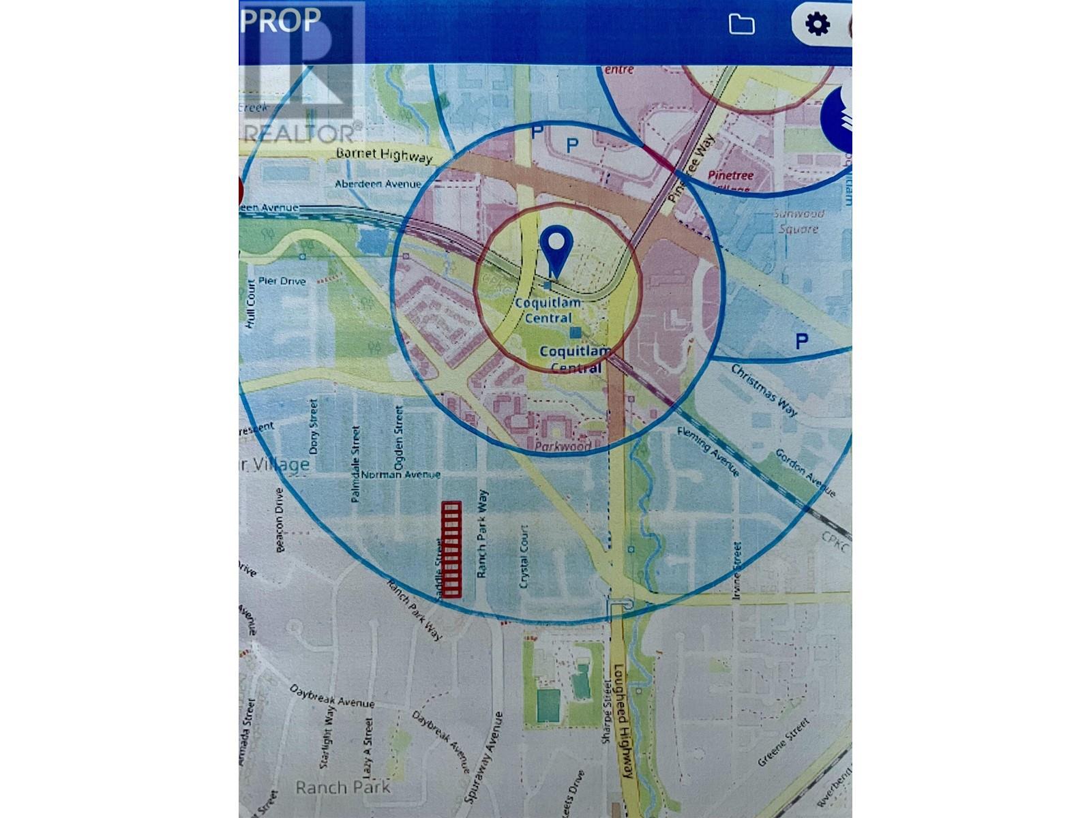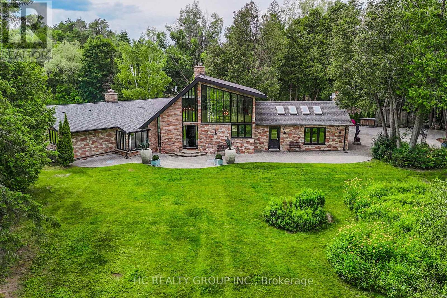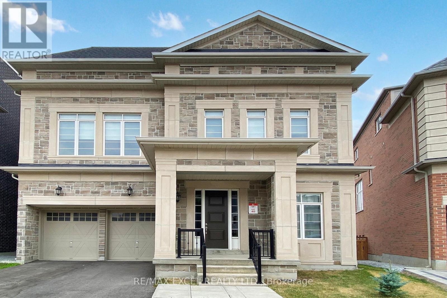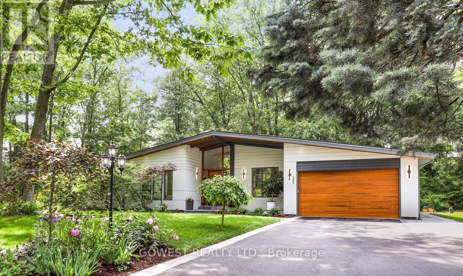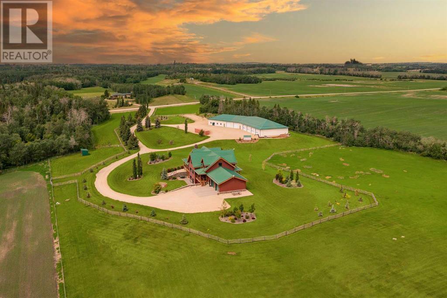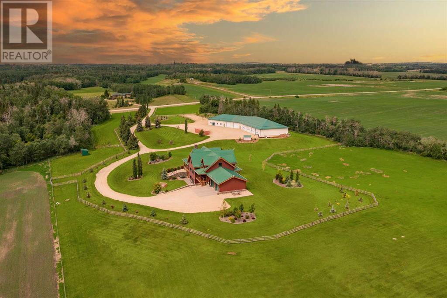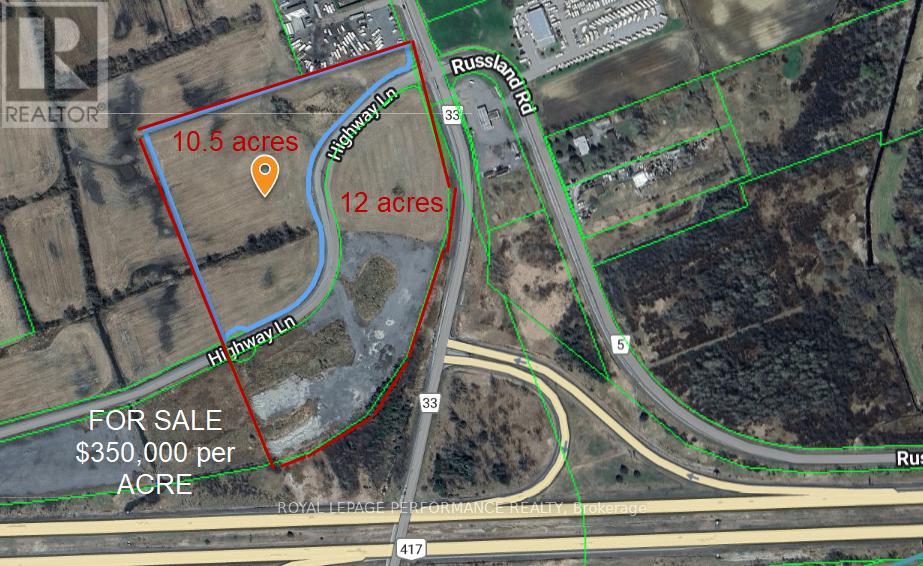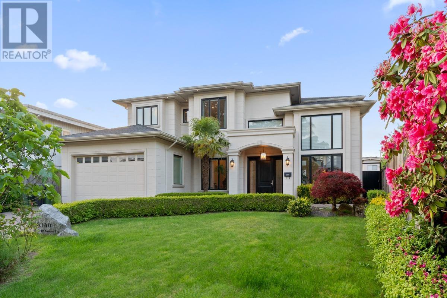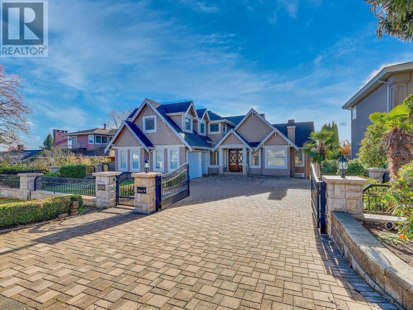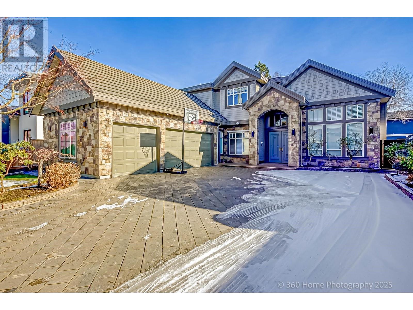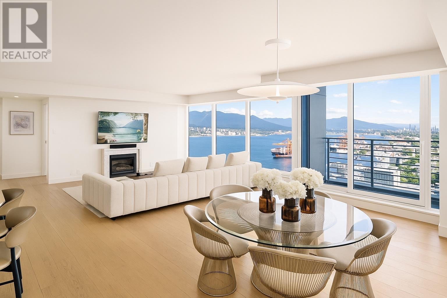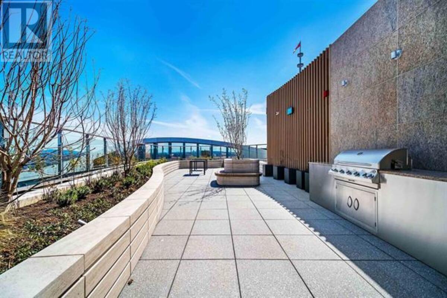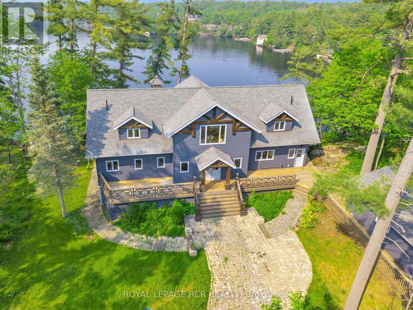506 - 155 St Clair Avenue W
Toronto, Ontario
Calling all gardeners/ sun worshipers or just all of us who dream of a huge terrace : this is the perhaps the best outdoor in the area . Facing south west ,with a gas bib and a hose bib (yes you can BBQ) with plenty of room for dining and lounging. Almost 2400 sq ft of gracious interior space , planned with room for the whole family. The combined oversize living and dining room provides space for a large table to host holiday gatherings, or enjoying the romantic fireplace. The eat in kitchen faces south ,and walks out to the wrap around terrace as well. Two spacious bedrooms, both featuring ensuites. The primary has TWO walk in closets plus custom built ins; storage galore. A separate den is the ideal home office. This is exceptionally well priced, great opportunity. Fabulous amenities included 24 hour concierge, valet parking, visitor parking, indoor plunge pool, steam, gym, social room with catering kitchen. (id:60626)
Hazelton Real Estate Inc.
10802 82 Av Nw
Edmonton, Alberta
Unique opportunity to purchase the historic Merchants Block, a highly coveted retail/office building fronting Whyte Avenue with exposure to 25,100 vehicles per day. This architecturally prominent building offers retailers and professionals a rare opportunity to secure a high exposure, corner location in Edmonton’s trendiest shopping corridor. 12,670 sq.ft.± over three floors consisting of main floor retail space and two floors of developed space suitable for a wide number of professional or medical users. Ample rear and dedicated parking stalls. Rare street front customer parking opportunities along 108 Street. Immediate access to numerous restaurants, shops, bus/LRT stations, and running/biking trails in the River Valley. In 2019, the Base Building underwent extensive upgrades totaling $500,000 in investment. (id:60626)
Nai Commercial Real Estate Inc
11 6103 W Boulevard
Vancouver, British Columbia
Exciting opportunity to own a commercial unit at Gryphon House, located in a prestigious West Side neighborhood. This street-level space is ideal for a restaurant, café, or boutique eatery. Excellent visibility, modern design, and great foot traffic make it a standout location. High ceilings, large windows, and potential for outdoor seating create an inviting atmosphere for guests. Surrounded by established residential and commercial buildings. Easy access to transit, parks, and cultural landmarks. A perfect spot to bring your culinary vision to life. Don't miss this rare chance to own a restaurant and be part of a growing and vibrant community. (id:60626)
Royal Pacific Realty Corp.
5080 Imperial Street
Burnaby, British Columbia
Must See! Approx. 7,524 SqFt future Mid-Rise development property is available in Burnaby, Metrotown area. Located at imperial Street, the second lot from Burlington Ave. Vacant residential house built in 1930. Current it's M4 industrial zone. Under Burnaby 2050 OCP, potential to redevelop mixed use development up to 20 Storey. Neighbour lot is under constructions for multiple-family development. A rare opportunity for people who are looking for holding property in such prime location. Call now for more details! (id:60626)
RE/MAX City Realty
4 - 2 Eastern Avenue
Toronto, Ontario
This 5,597 sq. ft. streetfront commercial condo unit features excellent corner exposure with over 50 feet of frontage and includes one surface parking spot. This unit consists of a ground floor and a fully constructed mezzanine with 20-foot ceilings. Located in the vibrant areas of the Distillery District, Canary District, and West Don Lands. The unit is minutes from King Street East and the 504 streetcar, with easy access to the DVP and Gardiner Expressway. It is part of Trinity Lofts, an eight-story residential development by Streetcar Developments and Dream, completed in 2013. This location is ideal for businesses seeking to thrive in a continuously evolving area of downtown Toronto. Zoning allows for many permitted uses. Current owner/user is moving. Vacant possession will be available. **EXTRAS** Condo fees include P1-03 Parking spot (id:60626)
Century 21 United Realty Inc.
260 Okanagan Avenue E
Penticton, British Columbia
Presenting a prime investment opportunity with a mixed-use industrial building offering approximately 33,784 square feet of space on a .678-acre lot, ideally located at the corner of Okanagan and Camrose Avenue in Penticton BC, just a few blocks from Main Street. This versatile property is currently utilized for self-storage, space rentals, and warehouse purposes, providing multiple revenue streams under one roof. The owner has already invested over $1,174,000 in building improvements since 2021—including the installation of an elevator, upgraded electrical systems, fire suppression, accessible washrooms, and more. The building is fully leased and the current rent roll offers an attractive, competitive cap rate, making this property an excellent addition to any investment portfolio. (id:60626)
Engel & Volkers South Okanagan
Chamberlain Property Group
8 Pirates Lane
Protection Island, British Columbia
one of Vancouver Island's most iconic waterfront businesses! This package includes the floating pub, ferry service, leased water lot rights, and fee simple land. A turn-key operation with multiple revenue streams hospitality, ferry, moorage, and events-drawing locals, tourists, and boaters year-round. Secure marine infrastructure and strong brand presence with potential to expand. Ideal for lifestyle buyers, hospitality investors, or developers seeking a landmark marine asset. Full financial statements available on request (id:60626)
Luxmore Realty
1662 & 1664 Dufferin Street
Toronto, Ontario
An exceptional opportunity to own a well-maintained commercial building in a high-traffic, high-visibility location. Currently configured as three separate units, each with its own entrance and previously used as medical offices and clinics, this building offers incredible flexibility for a variety of uses. The main floor was formerly a pizza shop, ideal for retailor food service. Each floor is around 2500 square feet (please see floorplans). With 6 dedicated parking spaces at the rear and two furnaces, two hot water tanks, two ACS (all owed, no rental equipment), this property is ready to meet the needs of both investors and end users. The building will be delivered vacant by year-end, allowing for full customization or tenant selection at market rents. Located at the bustling intersection of Dufferin and St Clair, this prime corner offers excellent exposure and easy access for customers, clients, or patients. Whether you're expanding your business, developing a new concept, or seeking a turnkey investment, this property is loaded with potential. Endless possibilities in a strategic location don't miss out on this rare opportunity. (id:60626)
Royal LePage Terrequity Gold Realty
26 Clarendon Drive
Richmond Hill, Ontario
Immaculate Custom, Model Home Newly Renovated, Truly Magnificent Mansion W/Superior Quality All Imaginable Upgrd Top To Bottom. One of the best Hallway design with floating staircase, Huge Skylight, Smooth Ceiling, 9'Main, Open Concept Kitchen Granite Counter Top and overlook the garden, S/S Appliances, Hardwood Flr throughout, Designer Elf's, Pot Lights., Huge Skylight, Grand Foyer With Marble Flooring , Circular Stairs, Spacious 4 Bed Rooms All With Ensuites. 4,619 Sq.Ft. Above Grade Of Luxury With $$$upgrades Plus Professionally Finished Basement, Move In Ready! One Of The Best Layout In Prestigious Bayview Hill Community.Top Ranking Schools: Bayview Hill Elementary School and Bayview Secondary School. Close To All Amenities. (id:60626)
Real One Realty Inc.
275-279 Herbert Street
Waterloo, Ontario
Welcome to 275, 277, and 279 Herbert Street in Waterloo – an outstanding turnkey purpose-built three Building Apartment complex nestled in one of Waterloo’s sought-after neighbourhoods. This investment opportunity features two 6-plex buildings and one 5-plex building, offering a total of 17 fully leased units with a solid rental history and strong income potential. Located within walking distance to Grand River Hospital (now known as Waterloo Regional Health Network at Midtown), multiple LRT stops, a variety of shops, cafes, and popular restaurants, this well-maintained property blends urban convenience with long-term investment stability. Residents enjoy easy access to public transit, parks, schools, and Waterloo’s vibrant core – making this an attractive address for Tenants of all ages. The unit mix features one Bachelor Unit, six One-Bedroom Units, nine Two-Bedroom Units, and one Three-Bedroom Unit. Each Building has been well maintained, and each is equipped with on-site Laundry facilities for Tenant convenience, and the property includes a detached Garage with four rentable parking spaces, providing additional monthly income. This is a turn-key investment with low vacancy rates, reliable Tenants, and a steady cash flow with great potential for future value appreciation, all located in a thriving and growing City known for it’s flourishing Tech industry and Universities. Whether you’re a seasoned Investor, new to Multi-Residential ownership, or looking for a possible future Redevelopment opportunity, this property offers the perfect blend of location, stability, and upside. Don’t miss your chance to own a strategic income-generating asset in the ever-expanding Waterloo market. (id:60626)
Royal LePage Wolle Realty
905 Bridge Road
Canmore, Alberta
Prime South Canmore Multi-Family Redevelopment Land -- An exceptional opportunity to acquire one of South Canmore’s most compelling redevelopment sites. 905 Bridge Road offers approximately 12,000 square feet across two contiguous lots, ideally located within the newly approved Connect Downtown Area Redevelopment Plan (ARP).The property is designated Residential (up to 3 Storeys) with the ability to unlock additional height and density through the ARP’s bonusing framework. This policy clarity provides developers with a straightforward path to approvals and removes the uncertainty previously associated with Direct Control rezonings. The site is ideally suited for multi-family formats such as townhomes, stacked townhomes, or a boutique apartment building. By leveraging affordable housing contributions or enhanced sustainability measures, developers may achieve higher density and increased unit yield.Location is this site’s greatest strength. Just steps from the Bow River and Riverside Park, and only a short walk to Canmore’s vibrant Main Street, future residents will enjoy the valley’s best combination of walkability, mountain views, and lifestyle amenities. South Canmore continues to be one of the most in-demand neighborhoods for buyers who value connectivity, recreation, and convenience, creating strong absorption and pricing power for new product.With its scale, premier location, and supportive planning framework, 905 Bridge Road represents a rare chance for developers to deliver a signature multi-family project in the heart of Canmore’s most desirable neighborhood. (id:60626)
Maxwell Capital Realty
179 St Clair Avenue E
Toronto, Ontario
Exceptional investment opportunity in the heart of Moore Park, steps to Yonge & St. Clair. This purpose-built multi-residential property offers a true 5.86% cap rate at full occupancy. Featuring 8 suites, with 2 vacant units ready for new tenants, and one gutted suite primed for renovation. All other suites have been thoughtfully updated between turnovers, including new bathrooms, kitchens, stainless steel appliances, and ensuite laundry for all suites. Above grade suites (4) each feature 2+1 bedrooms, 1+2 bathrooms, ductless AC units, wood-burning fireplaces, tasteful renovations. Radiant heating throughout. The property includes a detached 4-car garage (brick structure, concrete foundation) with potential for tandem parking, allowing up to 10 vehicles. Generous layouts with approx. 5,340 sqft above grade and additional sq footage in the 4 lower-level suites. All suites pay own hydro separately metered. Entire building underwent a major renovation in 2017 with new kitchens, baths, plumbing, electrical, roof, eavestroughs, and boiler. An unbeatable location with easy walkability to transit, shops, schools, and library. Strong upside with vacant units ready to be leased. A rare, turnkey opportunity in one of Toronto's most desirable neighbourhoods. (id:60626)
Royal LePage Your Community Realty
34 Edgewater Road
Wasaga Beach, Ontario
Have you ever dreamed of being a part of your own luxury custom built home on 88 feet of prime riverfront in Wasaga Beach? Well this is your answer with the help of quality home builder Father and Son Construction. Currently under construction by a quality local builder, this stunning custom home offers modern luxury and exceptional craftsmanship on a quiet street on the Nottawasaga River surrounded by high end custom built homes. Thoughtfully designed for both comfort and elegance this stunning contemporary style home offers over 5,000 sf off finished living space with a triple car garage, covered deck with a lower level walkout for direct access and stunning views of the river. This home offers spectacular curb appeal with its contemporary architectural design meanwhile throughout the interior of the home has been designed with entertaining in mind along with all the premium finishes for luxury daily living. From its grand ceilings, panoramic windows, gourmet chef inspired kitchen stunning great room and grand master suite this home will leave a lasting impression with this its high quality craftsmanship. This is a rare opportunity to jump in to this custom build making your own stamp on some of the final touches. Every day this home is one stop closer to bringing your dream come to life designed and built by a trusted local builder in Wasaga Beach. (id:60626)
RE/MAX By The Bay Brokerage
2208 Chairlift Road
West Vancouver, British Columbia
Spectacular custom built res offers approx 6400 square ft on 3 levels w/stunning ocean & city views! Situated on a beautiful 11040 square foot corner flat lot / Drive way .Beautifully renovated offering a dramatic open concept & sensational double height ceiling entry, 7 bdrms & 7 bathrooms + office. ocean view bdrms on the upper floor incl a breathtaking master. Private office on main floor with Hardwood flooring and radiant heat. 3 bdrms with 2 baths on the lower garden level (in-law suit) completely separated for rental income. impressive foyer and entertaining living has its own kitchen, entry and garden. Mins to Collingwood private elementary & secondary school.New roof, Carpet, updated mechanical room equipment,.... You won't find another property like it. (id:60626)
Royal LePage Sussex
13 Georgina Drive
Oro-Medonte, Ontario
The Setting You've Been Waiting For ! Imagine waking up to panoramic lake views, stepping onto your private dock, and ending the day with a glass of wine beside a lakeside stone fireplace. Welcome to 13 Georgina Drive one of the most sought-after waterfront addresses on the north shore of Kempenfelt Bay. Set on a deep, private, pool-sized lot with 120(+-) feet of south-facing shoreline, this is more than a home its a lifestyle retreat. *120(+-) ft of sun-soaked shoreline with southern exposure and magnificent sunrises *64 ft custom dock ideal for boating, swimming & relaxing * Extensive permanent decking and multiple outdoor seating areas *Outdoor kitchen & stone fireplace lakeside entertaining at its best * 3,600 sqft home with 3 bedrooms & 4 bathrooms *Covered terraces on both levels for year-round enjoyment * Expansive windows & walk-outs with unobstructed lake views * Lush landscaping, perennial gardens & mature trees for total privacy *Located in prestigious Oro-Medonte 3 mins to Barrie, 7 mins to Hwy 400, 5 mins to RVH, 60 mins to Toronto *Tucked away in an exclusive enclave of estate waterfront homes, this property offers the perfect blend of tranquility and convenience. Move in and enjoy it today, or update, renovate, or expand with an addition to match the scale and prestige of the surrounding shoreline estates. Located on Kempenfelt Bays famed Millionaires Row, this shoreline is celebrated for its rich history, natural beauty, exclusivity, and legacy waterfront estates. A rare opportunity to own on one of the most coveted stretches of lakefront in Ontario. (id:60626)
Royal LePage First Contact Realty
6111 & 6135 Eagle Bay Road
Eagle Bay, British Columbia
Nestled along a breathtaking waterfront parcel in Eagle Bay, this extraordinary 12-acre estate with two titles boasts an impressive 633 feet of western exposure, offering uninterrupted sunset views that paint the sky with vibrant hues. With a rich history dating back to 1900, this property has been lovingly maintained by the same family for over seven decades, adding a timeless charm and a sense of heritage to its allure. The estate features a collection of charming, historic buildings that tell stories of a bygone era: a vintage cookhouse dating back to 1900 which was moved to this property in the 1930's, exuding rustic character and nostalgia; a quaint outdoor kitchen from 1960, perfect for gatherings and outdoor culinary adventures; and a classic cottage from 1963, blending simplicity with timeless elegance. The diverse coastline is composed of soft sands, shale, and striking plates of rock that create a visually stunning and dynamic shoreline. This combination of natural beauty and historic architecture makes it a rare waterfront retreat, ideal for those seeking tranquility, history, and scenery. Whether relaxing on the beach, exploring the rugged shoreline, or enjoying spectacular sunsets from the comfort of your own estate, this property offers an epic setting that is both private and captivating. It’s an opportunity to own a piece of history in a truly spectacular waterfront location—a family estate that promises a lifetime of memories and unparalleled natural beauty. (id:60626)
Riley & Associates Realty Ltd.
169 Wilder Drive
Oakville, Ontario
Rarely are homes in this neighbourhood available for sale. Completely updated top to bottom, & situated on a large 120'X150' ultra-private lot with pool, only steps to the park & Lake Ontario. With over 4,200 square feet of living space, this home is completely turn-key, featuring all the latest luxury finishes and amenities, and offering 4+1 bedrooms and 4 1/2 baths. On the main level - a formal dining room, open concept kitchen, family room with linear gas fireplace & breakfast area with expansive views to the rear yard & walk-outs to the large patio & pool area. There is also an office/den with a gas fireplace and views to the front yard + laundry room with side-door access, as well as access to the oversized 2-car garage. The 2nd floor has a spacious primary with 3-piece en-suite, & his & her closets. The 2nd & 3rd bedrooms share a 4-piece bathroom, while the 4th bedroom has a 4-piece en-suite. On the lower level, you will find a 5th bedroom & 3-piece bath, + a large recreation room & media room with large screen projection & sound system. Completely renovated in 2021 with a new storage sheds & pool house. Furnace/instant hot water/AC/roof/windows & doors/security cameras/sound system inside & out/pool heater - all 2023. Irrigation system/ cartridge & pool filter 2024. Fire alarms 2025. Located on one of Oakville's most sought-after streets, walking distance to Appleby College, one of Canadas finest schools, with easy access to all major highways, downtown Oakville, & Pearson International Airport. This is a must-see opportunity. (id:60626)
Engel & Volkers Oakville
3180 216 Street
Langley, British Columbia
Stunning custom-built 2-storey home on 3 acres with +/- 8,170 sq. ft. of living space, including a luxury Coach Home suite! The main home features 5 spacious bedrooms (2 with en suites), formal living/dining, a chef's kitchen with granite island, a walk-in pantry, and built-ins, plus a family room with double-sided fireplace. Rich finishes include coffered ceilings, crown moulding, and tile/hemlock flooring. The Coach Home suite (2014) features a private entrance with an elevator, two en-suite bedrooms, a gourmet kitchen, dual fireplace, a covered deck with a BBQ hookup, and in-suite laundry. Large main floor office/shop space, perfect for your home-based business. This is an ideal set-up for extended family or guests. A rare opportunity! (id:60626)
Sutton Group-West Coast Realty (Langley)
203 Shaver Avenue N
Toronto, Ontario
**CUSTOM-BUILT LUXURY HOME ON A RARE 216-FOOT DEEP LOT IN CENTRAL ETOBICOKE** boasting over 5,300 SQ FT OF FINISHED LIVING SPACE. Step inside to discover 10-FOOT COFFERED CEILINGS, intricate WALL PANELING, and rich CROWN MOLDING throughout the main level. The open-concept layout features a beautifully appointed CUSTOM FAMILY ROOM, a MODERN KITCHEN WITH HIGH-END BUILT-IN APPLIANCES, and an adjacent SERVERYperfect for entertaining in style. HEATED FLOORS in the KITCHEN , all WASHROOMS, and BASEMENT. Upper level offers 5 GENEROUSLY SIZED BDRMS, each with its own PRIVATE ENSUITE, while 4 of them include W/I CLOSETS. A WIDE HALLWAY WITH SKYLIGHT floods the space with natural light, creating an airy, bright atmosphere. Convenience is further enhanced by a sleek, IN-HOME ELEVATOR SERVICING ALL THREE FLOORS.The professionally finished basement is perfect for entertaining, featuring 2 ADDITIONAL BDRMS, FIREPLACE, ENTERTAINMENT AREA WITH MINI BAR, and SLAB TILE FLOORING. A rough-in for a POOL/HOT TUB offers future potential for a backyard retreat.Additional highlights include a HEATED DRIVEWAY AND FRONT PORCH, an EPOXY-COATED GARAGE FLOOR, an EV CHARGING PORT, and a CENTRAL VAC SYSTEM. The home also includes 2 SEPARATE LAUNDRY ROOMS, a COMPOSITE DECK WITH GLASS RAILINGS, and a BUILT-IN SPEAKER SYSTEM INCLUDING EXTERIOR SOUND. This SMART HOME is equipped with 6 CCTV CAMERAS, SMART LIGHTING, an INTEGRATED AV SYSTEM, a SMART DOORBELL, and SOUNDPROOFING BETWEEN FLOORS. Beautiful 8-INCH OAK HARDWOOD FLOORS, FLOATING STAIRCASE WITH GLASS BANISTERS, OAK CABINETRY, and elegant VALANCE LIGHTING add to the high-end finishes.PROFESSIONALLY LANDSCAPED YARD, 2 GARDEN SHEDS, GARDEN LIGHTING, EXTERIOR POT LIGHTS, and a MULTI-ZONE SPRINKLER SYSTEM, GAS BBQ HOOKUP .Minutes to TTC, KIPLING STATION, GO STATION, MAJOR HIGHWAYS, DOWNTOWN, LAKE, PARKS, TRAILS, and more. Located within walking distance to TOP-RATED SCHOOLS, RESTAURANTS, GROCERIES, and everyday amenities. (id:60626)
Gate Gold Realty
281 Victoria Street W
Kamloops, British Columbia
Excellent investment or holding opportunity in the heart of Kamloops! 281 Victoria St. W. offers 12,000+ sq.ft. of leasable space on nearly 0.75 acres of C-3 Highway Commercial zoned land. This mixed-use property features six commercial units (previously seven) and three well-maintained residential apartments ranging from 600–750 sq.ft. Commercial tenants include a mix of retail, office, service, and light industrial uses such as a mechanic, restaurant, tattoo shop, and beauty supplier, with unit sizes from approx. 900–3,500 sq.ft. Built in the mid-1960s with concrete and wood frame construction, the property has seen numerous updates over the years. Ceiling heights vary from 8’ to 16’, and the site offers excellent frontage and level access along W. Victoria St. for both vehicles and pedestrians. Strategically located minutes from the downtown core and City Hall, and less than 100 meters from the merging of the North and South Thompson Rivers, Kamloops receives over 2000 hours of annual sunshine, making it one of the sunniest communities in all of Canada. This is a rare chance to acquire a strategically positioned, income-producing asset with an attractive cap rate and strong long-term potential in one of Kamloops’ most accessible and visible corridors. Incredibly high vehicular count. Call the LB for full details—make 281 Victoria St. W. part of your investment portfolio today! (id:60626)
Royal LePage Westwin Realty
2992 W 42nd Avenue
Vancouver, British Columbia
Welcome to this beautifully renovated Kerrisdale family home! With 5 bedrooms, 5 baths and over 3,000 square ft on a sunny south-facing lot (37x 135) this is the ideal blend of comfort and style. Bright and modern with a sleek kitchen, updated baths, hardwood floors and newer windows. The spacious primary retreat offers a walk-in closet and spa-like ensuite, while the finished basement includes a versatile in-law suite. Entertain outdoors on the sun filled deck overlooking a large private yard, plus a rare 3-car garage. Ideally located near top public & private schools, just steps to shops, parks and the Arbutus Greenway. A true Kerrisdale gem, you do not want to miss. Open Sat Sept 6, 2-4pm. (id:60626)
Engel & Volkers Vancouver
2125 Marine Way
New Westminster, British Columbia
Developer & Investor Alerts - Land Assembly - An incredible opportunity awaits you in New Westminster! Transit-Oriented investment opportunity in a prime location adjacent to 22nd street skytrain Station. Recently announced, Bill 47 (Transit-Oriented Areas) will designate the subject properties for a condo tower at a minimum height of 20 storeys and minimum density of 5 FSR. This prime location presents a collection of 32 houses and can be sold on small group of homes. List price is per house. Situated just steps away from the Skytrain station, this property offers unparalleled convenience for future residents. Permission required to walk on property. Buyer to verify the OCP and City of New Westminster for zoning and all inquiries. (id:60626)
Exp Realty
1005 Saddle Street
Coquitlam, British Columbia
Land Assembly Opportunity within 400-800 meters from the Coquitlam Central Skytrain station. (7 min walk) TOA minimum 3 FAR As is where is. Contact the listing agent for more information. (id:60626)
Royal LePage Sterling Realty
981 Saddle Street
Coquitlam, British Columbia
Land Assembly Opportunity within 400-800 meters from the Coquitlam Central Skytrain station. (7 min walk) TOA minimum 3 FAR As is where is. Contact the listing agent for more information. (id:60626)
Royal LePage Sterling Realty
1001 Saddle Street
Coquitlam, British Columbia
Land Assembly Opportunity within 400-800 meters from the Coquitlam Central Skytrain station. (7 min walk) TOA minimum 3 FAR As is where is. Contact the listing agent for more information. (id:60626)
Royal LePage Sterling Realty
985 Saddle Street
Coquitlam, British Columbia
Land Assembly Opportunity within 400-800 meters from the Coquitlam Central Skytrain station. (7 min walk) TOA minimum 3 FAR As is where is. Contact the listing agent for more information. (id:60626)
Royal LePage Sterling Realty
1009 Saddle Street
Coquitlam, British Columbia
Land Assembly Opportunity within 400-800 meters from the Coquitlam Central Skytrain station. (7 min walk) TOA minimum 3 FAR As is where is. Contact the listing agent for more information. (id:60626)
Royal LePage Sterling Realty
977 Saddle Street
Coquitlam, British Columbia
Land Assembly Opportunity within 400-800 meters from the Coquitlam Central Skytrain station. (7 min walk) TOA minimum 3 FAR As is where is. Contact the listing agent for more information. (id:60626)
Royal LePage Sterling Realty
973 Saddle Street
Coquitlam, British Columbia
Land Assembly Opportunity within 400-800 meters from the Coquitlam Central Skytrain station. (7 min walk) TOA minimum 3 FAR As is where is. Contact the listing agent for more information. (id:60626)
Royal LePage Sterling Realty
7779 Concession 2
Uxbridge, Ontario
Imagine Relaxing By A Tranquil Pond At Sunset, Surrounded By A Lush Forest That Transforms With The Seasons From Vibrant Greens And Blues In Spring And Summer, To Fiery Reds And Golds In Autumn, And A Stunning Palette Of White And Blue In Winter. This European-Inspired 3-Bedroom Bungalow Offers Over 3,300 Sq. Ft. Of Living Space On A Private 20-Acre Wooded Lot, Located Just 30 Minutes From Downtown Markham. A Gated, Tree-Lined Driveway Welcomes You To The Home, Featuring A Spacious Layout That Combines Modern Comfort With Timeless Style. Expansive Picture Windows Fill The Interiors With Natural Light, While Paneled Ceilings Enhance The Elegant, Resort-Like Ambiance. The Property Features A 2-Acre Pond, Charming Gazebo, And A 2,500 Sq. Ft. Stone Patio, Providing Exceptional Outdoor Living And Entertaining Spaces. A Detached 3-Car Garage With Loft Storage And A Private 30-Minute Forest Walking Trail With Boardwalk. A True Masterpiece Of Natural Beauty And Architectural Grace This One-Of-A-Kind Property Offers An Unparalleled Year-Round Luxury Lifestyle. (id:60626)
Hc Realty Group Inc.
29 Night Sky Court
Richmond Hill, Ontario
Tranquil Woodland Prestigious Luxury Estate. Nestled in the prestigious Observatory Community, this 6-bedroom, 7-bathroom estate is perfectly positioned at the private end of an exclusive street, backing onto rare protected woodlands for unmatched privacy. Each bedroom features its own private ensuite, offering exceptional comfort and seclusion for both residents and guests. Featuring over $200,000 in premium upgrades, the home boasts soaring 10-foot main-level ceilings, a chefs kitchen with oversized island, and high-end appliances where function meets elegance. A private elevator and two home offices enhance daily convenience. Steps from the lush Observatory Grand Park and within the coveted Bayview Secondary School district, this residence offers exceptional educational access. This property is not only a luxury residence but also a statement of prestige and refined living. (id:60626)
RE/MAX Excel Realty Ltd.
22 King High Avenue
Toronto, Ontario
Welcome To Exquisite Newly Built Custom Home By Tan Interiors, Offering 5,500 SqFt Of Luxurious Living Space. This Stunning Property Features 4 Spacious Bedrooms, Each With Its Own Ensuite Baths, and 2 Additional Bedrooms and 2 Baths In The Fully Finished Walk-out Basement. The Main Floor Boasts 10 Ft Ceilings and Second Floors 9 Ft Ceilings While The Basement Impresses With Soaring 11 Ft Ceilings. The Gourmet Kitchen Is A Chef's Dream, Featuring TopOf-The-Line Appliances, Custom Cabinetry, 2 Laundry Rooms and Impeccable Attention To Detail. The Open-Concept Living and Dining Areas Are Perfect For Entertaining, Highlighted By Elegant Finishes and Designer Touches Throughout. The Walk-Out Basement Includes A 2nd Kitchen and A Cozy Family Room, Ideal For Guests Or Extended Family. Luxurious Finishes Adorn Every Corner Of This Home, From High-End Flooring To Premium Fixtures. The Expansive Windows Provide Abundant Natural Light, Creating A Warm and Inviting Atmosphere. This Home Combines Modern Elegance With Unparalled Comfort, Making It The Perfect Retreat For Discerning Buyers. (id:60626)
Century 21 Leading Edge Realty Inc.
344 Dalewood Drive
Oakville, Ontario
Modern luxury renovated bungalow on a massive, third-of-an-acre pie-shaped lot, backing into a park. Almost 3800 square feet of the total luxury finished livable space. Situated at the end of a quiet cul-de-sac on one of the most prestigious streets in South-East Oakville. Surrounded by mature trees, the west-facing backyard provides year-round privacy. Upon entering, you are greeted by soaring ceilings, skylights and 13-foot Inline Fiberglass windows providing a direct view into the private, treed backyard and patio. Complementing the great room with a fireplace is a spacious and modern kitchen, dining room, powder room, mudroom and laundry. There are three bedrooms on the main level, two with their en-suite bathrooms, with the third currently being used as a home office. The lower level has been completely redesigned and can function as a separate unit with its own entrance or as an in-law or nanny suite. Complete with a large open concept living room and kitchen, there are three bedrooms, two bathrooms, a gas fireplace and a dedicated laundry. All upgraded "Inline" fibreglass windows throughout. All upgraded electrical with 200 Amp Service, All Upgraded Gas Line. The house has a double-car garage with a Tesla charging station, a large park-like, landscaped lot with a storage shed and big patios. Cul-de-Sac in South East Oakville with a gorgeous forest view! Not to be missed! **EXTRAS** Please note the house is backing into a park - but it's not subject to conservation authority - for a client interested in future development. It's approximately 216' across the back of the property. Original Survey attached. Brand New Commercial Flat Roof with Skylights installed in 2025. (id:60626)
Gowest Realty Ltd.
708 W 48th Avenue
Vancouver, British Columbia
The BIGGEST LOT in the area!! Located directly across from Jamieson Elementary on a sunny 8,400 square ft corner lot, this beautifully renovated 1960s post-and-beam residence offers timeless architecture blended with modern comfort. With over 3,260 square ft of interior space, the home features 3 spacious bedrooms and a den upstairs, along with a fully self-contained 2-bedroom suite on the lower level-ideal for extended family living or rental income. Thoughtfully updated throughout, this home boasts clean lines, vaulted ceilings, and expansive windows that flood the space with natural light. Recent upgrades include a durable metal roof, double car garage, and quality interior finishes that respect the home's architectural roots while providing contemporary elegance. (id:60626)
RE/MAX Real Estate Services
41115 Range Road 272
Rural Lacombe County, Alberta
Exceptional location close to Lacombe, Gull Lake, and the QEII. This stunning 116-acre property boasts 77 acres of fenced cropland, 29 acres of pastures and 10 acres of manicured yard site. The spectacular 5-bedroom, 4 bathroom, 7100+ sq ft European Style custom built Fir Post & Beam home has a double garage, massive shop, and 3 pastures. Truly remarkable one-of-a-kind home, meticulously crafted to the highest standards & quality. Built with exquisite attention to detail, this custom “post and beam” home showcases an interior mezzanine that is strategically positioned to offer panoramic view of the magnificent ceiling. The combination of classic European styling, modern luxury, intricate wood working is a remarkable testament to architectural excellence. The main level features an open floor plan with soaring ceilings, custom kitchen with ample ash cabinets, premium stainless appliances, gorgeous walnut countertops, and custom-built island. Breakfast nook leads to the living room with cozy stone floor to ceiling wood burning fireplace that is the centerpiece of the living room. The formal dining area is made for entertaining with access to the covered deck. A spacious home office comfortably accommodates any growing business. The three-sided covered deck is a peaceful retreat where you can enjoy morning coffee's, evening sunsets or just unwind in the relaxing hot tub. The upper level features a surrounding mezzanine with view open to below. The primary bedroom has a custom-built wardrobe, luxurious ensuite featuring corner soaker tub and stone / glass shower. Two additional bedrooms and 4pc bathroom complete the upstairs. The walkout basement offers a family room, wine cellar, sauna, 2 bedrooms, 4pc bathroom, storage, and state of the art mechanical room (see brochure for details). Outside, is beautifully manicured with stone retaining walls, custom firepit, flower beds, wood rail fencing and numerous trees and shrubs. The double attached garage is finished , heated & features post and beam construction. This exceptional property showcases a remarkable blend of modern design & cutting edge technology, ensuring optimal energy performance & minimizing energy consumption with: triple paned, heat shield windows / Super B insulated roof / “Logic Block” ICF construction from footings to peak / lightweight high mass concrete floors (all with in-floor heat) / exceptional air filtering and humidification system / finally the specifically designed Hybrid Geothermal Heat & Cooling System as well as High Efficiency “on demand” Natural Gas Boiler will keep you warm in the winter and cool in the summer! The Massive Shop is 13,500 sq ft that is lined, insulated, has poured concrete floor, radiant heat, floor drains, mezzanine, office, kitchen, bathroom, 2 mechanical rooms, 14 ft ceilings, 6 overhead doors and a 20KVA back up generator and auto transfer. The property has a secondary site with services. Every detail has been carefully considered and executed. (id:60626)
RE/MAX Real Estate Central Alberta
Coldwell Banker Ontrack Realty
41115 Range Road 272
Rural Lacombe County, Alberta
Exceptional location close to Lacombe, Gull Lake, and the QEII. This stunning 116-acre property boasts 77 acres of fenced cropland, 29 acres of pastures and 10 acres of manicured yard site. The spectacular 5-bedroom, 4 bathroom, 7100+ sq ft European Style custom built Fir Post & Beam home has a double garage, massive shop, and 3 pastures. Truly remarkable one-of-a-kind home, meticulously crafted to the highest standards & quality. Built with exquisite attention to detail, this custom “post and beam” home showcases an interior mezzanine that is strategically positioned to offer panoramic view of the magnificent ceiling. The combination of classic European styling, modern luxury, intricate wood working is a remarkable testament to architectural excellence. The main level features an open floor plan with soaring ceilings, custom kitchen with ample ash cabinets, premium stainless appliances, gorgeous walnut countertops, and custom-built island. Breakfast nook leads to the living room with cozy stone floor to ceiling wood burning fireplace that is the centerpiece of the living room. The formal dining area is made for entertaining with access to the covered deck. A spacious home office comfortably accommodates any growing business. The three-sided covered deck is a peaceful retreat where you can enjoy morning coffee's, evening sunsets or just unwind in the relaxing hot tub. The upper level features a surrounding mezzanine with view open to below. The primary bedroom has a custom-built wardrobe, luxurious ensuite featuring corner soaker tub and stone / glass shower. Two additional bedrooms and 4pc bathroom complete the upstairs. The walkout basement offers a family room, wine cellar, sauna, 2 bedrooms, 4pc bathroom, storage, and state of the art mechanical room (see brochure for details). Outside, is beautifully manicured with stone retaining walls, custom firepit, flower beds, wood rail fencing and numerous trees and shrubs. The double attached garage is finished , heated & features post and beam construction. This exceptional property showcases a remarkable blend of modern design & cutting edge technology, ensuring optimal energy performance & minimizing energy consumption with: triple paned, heat shield windows / Super B insulated roof / “Logic Block” ICF construction from footings to peak / lightweight high mass concrete floors (all with in-floor heat) / exceptional air filtering and humidification system / finally the specifically designed Hybrid Geothermal Heat & Cooling System as well as High Efficiency “on demand” Natural Gas Boiler will keep you warm in the winter and cool in the summer! The Massive Shop is 13,500 sq ft that is lined, insulated, has poured concrete floor, radiant heat, floor drains, mezzanine, office, kitchen, bathroom, 2 mechanical rooms, 14 ft ceilings, 6 overhead doors and a 20KVA back up generator and auto transfer. The property has a secondary site with services. Every detail has been carefully considered and executed. (id:60626)
RE/MAX Real Estate Central Alberta
Coldwell Banker Ontrack Realty
00 Highway Lane W
Ottawa, Ontario
Vars exit, approved subdivision offers for sale a 10.5-acre parcel, zoned Highway Commercial. Ideal location for any distribution center wishing to relocate to a central location in proximity to Ottawa, Montreal, Cornwall and Hawkesbury. If you require a larger parcel, an additional 12 acres is available. (id:60626)
Royal LePage Performance Realty
208 128 W 6th Avenue
Vancouver, British Columbia
Located at 128 W 6th Avenue in Vancouver, this prime second-floor office/showroom space is within The Centro, a well-constructed concrete mixed-use commercial and residential building. Situated just 2 blocks west of Main Street and within walking distance of two Skytrain stations, this property is ideally positioned in the vibrant Mount Pleasant area, known for its ongoing redevelopment. The space consists of 6 combined strata lots, featuring private offices, a kitchenette, boardroom, and open space, with air conditioning and 6 secure underground parking stalls. The building also offers convenient grade-level loading access and a large freight elevator, a 3rd floor open courtyard as well as an amenity room for hourly or short term rental. The property benefits from I-1 zoning, allowing for flexibility and growth. As part of the Broadway Plan, the area offers future development potential. Also for Lease (id:60626)
Royal LePage Sussex
2276 Boulder Court
West Vancouver, British Columbia
Rarely great Feng-Shui Property! First-class quality home built by Quigg, offering 3 beds and 5 baths on 3 levels. Main floor, open plan with living room, kitchen, dining & family room. Granite kitchen island & counters, high end Viking appliances, oak cabinetry, hardwood floors, fireplace, radiant heat, south facing deck with views of Downtown Vancouver, Lions Gate Bridge and sea. The entire above level is luxurious master suite with a spa-style limestone ensuite & marble vanity, roof top deck and porch. Below level has 2 beds with each ensuite bath, a recreation room. Two parking garage, level front yard & driveway can even park 4 cars, low maintenance garden. School catchment is Chartwell Elementary & Sentinel Secondary. Great for downsizing from a mansion or upscaling from a condo. (id:60626)
RE/MAX City Realty
6340 Bellflower Drive
Richmond, British Columbia
Modern French-inspired home in Richmond's prestigious Riverdale. Offers 5 beds & 6 baths, all bedrooms with ensuites, including one on the main level for added flexibility. Features a grand double-height family room, dedicated media room perfect for movie nights or karaoke, a spacious entertaining kitchen with premium built-in appliances, plus a separate wok kitchen for the culinary enthusiast. The luxurious primary suite includes a spa-like French-inspired bathroom, huge walk-in closet & private balcony. Efficient upper-level layout ensures comfort for the whole family. Well-maintained, sunny backyard ideal for kids & pets. Enjoy a private yet convenient lifestyle near Richmond Centre, top schools, parks, shops & restaurants-perfect for growing families or multi-generational living. (id:60626)
Macdonald Platinum Marketing Ltd.
264250 Panorama Road
Rural Rocky View County, Alberta
137 acres +/- with gorgeous views of Airdrie, Calgary, YYC, and those Beautiful Rocky Mountains! The property is located within 5 minutes of Airdrie and Calgary city Limits, and less than 10 minutes to X-Iron Mills. This custom-built Bungalow has all the trimmings of a fine home has to offer. Vaulted and high ceilings, top of the line Wolf Stainless Steel appliances, hardwood floors thru-out, large triple glazed windows, stucco exterior, open concept main floor with a beautiful and very functional sunroom with large windows and a see thru gas fireplace for those chiller days! The front of the house features a pergola style front entry and deck with radiant heater over-head, built-In out-door fireplace and BBQ area, perfect for entertaining, day or night! There are 2 other get away area's depending on the time of day or the mood of your company. There is a large mud room/laundry area for cleanup after a day in the yard or perfect pet area. This leads to the triple garage with a den above for a great office space or your guests get away, complete with views! The basement is partially developed with a large bedroom with its own 4 pc Ensuite bath, the balance of the basement is up to your creative ideas! The property is fenced and x-fenced for both horses and cattle, complete with 2 automatic watering bowls, and a horse shelter. Other out-buildings included are a large shed for all your lawn care equipment, a custom shelter for gatherings around the firepit, and a greenhouse that doubles as a get-a-way if you want some quiet time to read. I'm probably missing something, so book your appointment to view today! (id:60626)
Cir Realty
6296 Aubrey Street
Burnaby, British Columbia
Breathtaking Masterpiece! Custom built European style 3 level home features 6 bedrooms and 7 bathrooms in prestigious area. High end finishing. Marble tiles throughout, European tilt & luxury windows, top Viking series S/S appliances (48" Fridge). A/C, HRV, Surround audio system. Private front and back yards with paving stones and sprinkler system. Walk to Aubrey Elementary School and Burnaby North Secondary School. Open House Saturday April 24 from 2:00-4:00pm. (id:60626)
Royal Pacific Realty (Kingsway) Ltd.
6340 Dover Road
Richmond, British Columbia
A truly unique hidden Gem in the sought after premium Riverdale neighbourhood. This completely tastefully reno mansion is our destination to upscale lifestyle. The house unveils with a high ceiling foyer along with extensive use of various materials of wall paper/deco, designer pot lights, electro blinds and limited edition Schonbek Swarovski chandeliers. The soft carpets extend from the stair to upstairs. All bedrooms are ensuited with granite cabinets, top of the line faucets and bidets. Upgraded backyard with tiles ground, jetted tube and cabana. Great catchment schools-Blair Elementary & Burnett Secondary. Open House 1-3pm Mar 2, 2025 (id:60626)
Royal Pacific Riverside Realty Ltd.
275 W King Edward Avenue
Vancouver, British Columbia
Prime opportunity for investors & developers on a 50 x 152.55 flat lot in the heart of Cambie/Riley Park. This 1939 bungalow features a 2-bed + 1-bath main level and a 2-bed + 1-bath suite below. Just 350M to King Edward Skytrain, with top schools nearby (General Wolfe & Eric Hamber). Zoned for multiple development paths including Multiplex, TOA, or Cambie Corridor Phase 3-unlock the full potential of this strategic location. Whether you're holding, building, or exploring assembly options, this is a rare find in one of Vancouver´s most coveted growth corridors. (id:60626)
Macdonald Realty
4102 1011 W Cordova Street
Vancouver, British Columbia
Rarely available, exquisite 02 home in the prestigious Fairmont Pacific Rim. Unobstructed, stunning views of ocean, harbour & northshore mountain from the 5th highest 02 plan. A remarkably expansive, light-filled living room that welcomes the morning sun and flows seamlessly into breathtaking panoramic views. Boasting luxury upgrades in 2020: solid hardwood floor, motorized blinds & blackout shades, marble countertop, the entire laundry room (Miele washer & dryer, countertop, cabinets, sink, faucet), Nest thermostats, all lighting fixtures, water filter, painting; dishwasher & hood fan upgraded in 2024. Boffi Italian kitchen, Miele & Sub-Zero appliances, spa ensuites. Meticulously maintained. Ready to move in. 2 parking. Open House: Sat & Sun, June 28 & 29: 2-4 (id:60626)
Macdonald Realty
1110 320 Granville Street
Vancouver, British Columbia
Welcome to The Waterfront Centre by BOSA.The spectacular AAA Office Building with state-of-the-art amenities in central waterfront location. This 1490 sqft Corner office space faces the fabulous Waterfront, Harbour and North Shore Mountain VIEWS! New and never before occupied allows for the utmost in creative office design. Building amenities include: B Hi Speed elevators, Fully equipped bookable boardrooms for 12 or 20 people, rooftop social lounge, server and prep kitchen, aerobic exercise equipment, strength and conditioning equipment with change rooms and towel service, secured bike storage with lockers, change rooms and showers, building app to integrate building amenities and services, full time concierge and car valet service on demand. Vancouver ' s newest most prestigious office address. Call for your private tour. (id:60626)
RE/MAX City Realty
1754 Pappy Gill Lane
Severn, Ontario
Discover the magic of Gloucester Pool, an inland Muskoka gem with calm waters, stunning natural shorelines, and full access to the world via the Trent-Severn Waterway. This charming 3-bedroom cottage offers the perfect blend of rustic Muskoka character and modern comfort, with a finished basement, detached heated garage, and a boathouse featuring an electric lift and deep water off the dock. Spend your mornings soaking up the serenity on the dock, and your days exploring the area's on-water restaurants, spas, and scenic landmarks like the Big Chute Marine Railway. With a bunkie for guests and a sauna outbuilding complete with a wood-burning stove, this property is made for four-season enjoyment. Just minutes from the Port Severn General Store, public boat launches, and sandy beaches, this is your gateway to Muskoka living with endless places to explore by boat, bike, or foot. A rare opportunity to own a piece of classic cottage country with all the comforts of today. (id:60626)
Royal LePage Rcr Realty
14 Kanata Rockeries Private
Ottawa, Ontario
Welcome to a one-of-a-kind estate where timeless elegance, refined craftsmanship, and natural beauty come together. Tucked away on a secluded, professionally landscaped lot in the exclusive Kanata Rockeries, this 6-bed, 5-bath custom home offers over 5,100 sq ft of exquisitely designed living space. An architectural masterpiece by Richard Limmert, built by esteemed Terra Nova Building Corp. This exceptional home blends luxury and lifestyle seamlessly. Surrounded by lush gardens, water features, and mature trees, the setting feels like a private resort. Multiple patios and decks offer perfect vantage points for enjoying the saltwater infinity-edge gunite pool, cozy fire pit, and even a charming winter skating pond. Step inside to soaring 12-ft ceilings and a light-filled open-concept layout. The gourmet kitchen features an oversized island, granite countertops, and flows effortlessly into the dining and living areas ideal for entertaining. Phantom-screened doors open to peaceful views and fresh air. The primary suite is a tranquil retreat, with a walkout to a private patio, automated retractable privacy screens, a spacious walk-in closet, and a spa-like 5-piece ensuite with quartz counters, heated floors, and a rain shower. The fully finished walk-out lower level includes radiant in-floor heating, a stylish wet bar with fridge and dishwasher, private theatre room, at-home gym, and a mudroom with a built-in dog shower. Step outside directly to the pool and beautifully landscaped backyard. Smart features like a built-in generator, advanced irrigation, and snow-melting roof cables ensure year-round comfort and convenience. This is more than a home, it's a lifestyle. Where every detail has been curated for living beautifully, indoors and out. Nestled in the prestigious Kanata Lakes community you are close to all amenities and high ranking schools while being surrounded by nature and wildlife! (id:60626)
Royal LePage Team Realty

