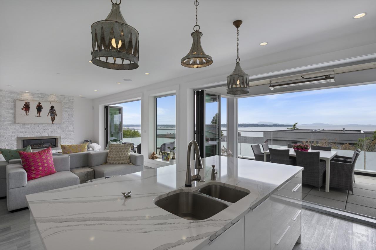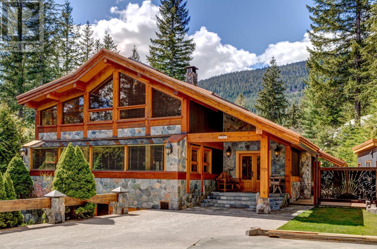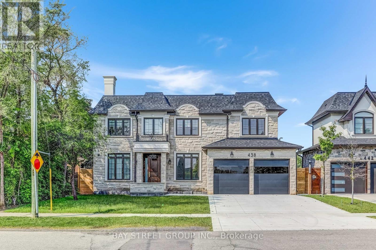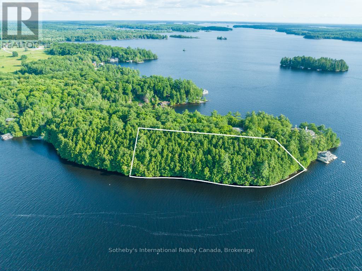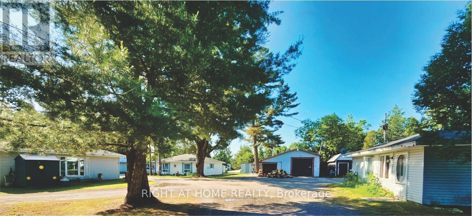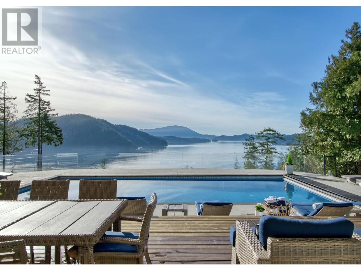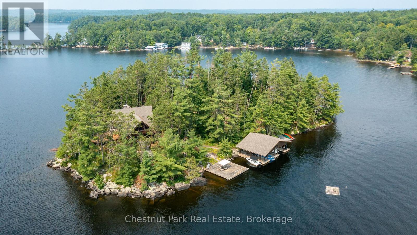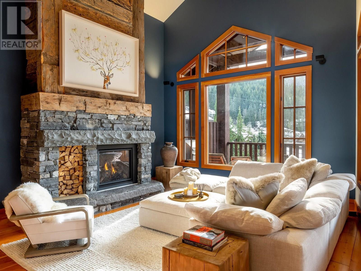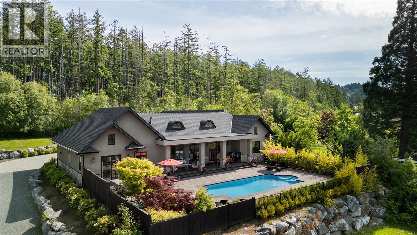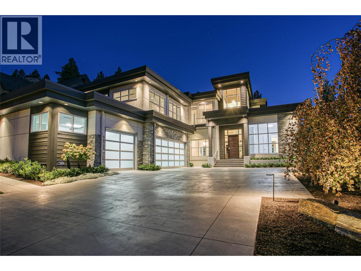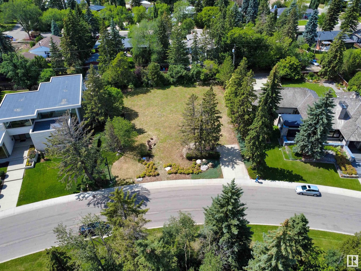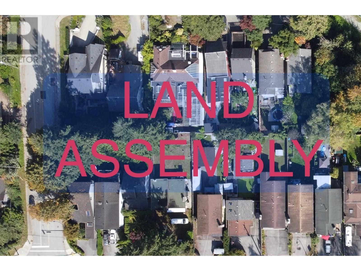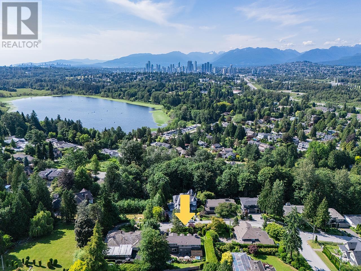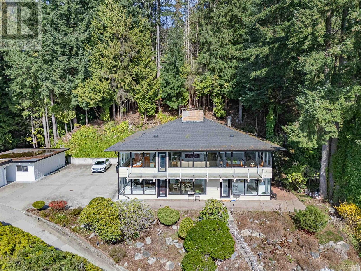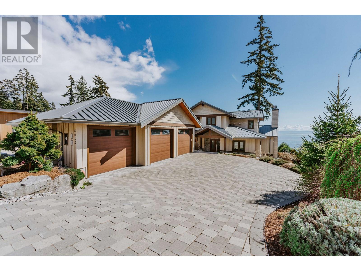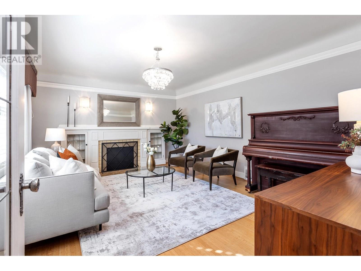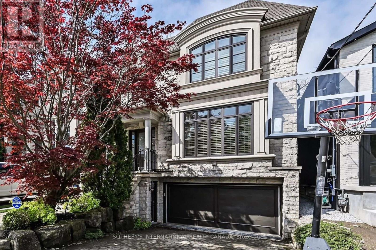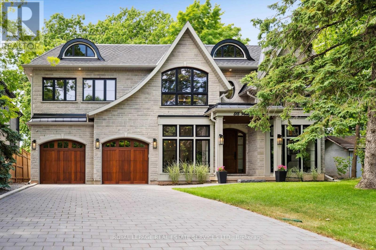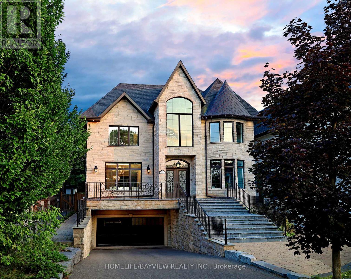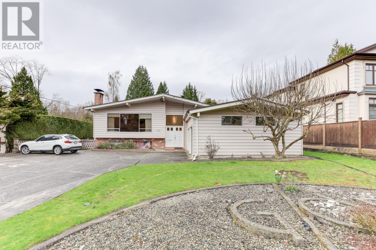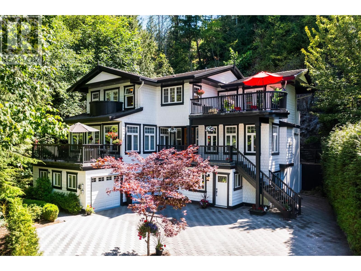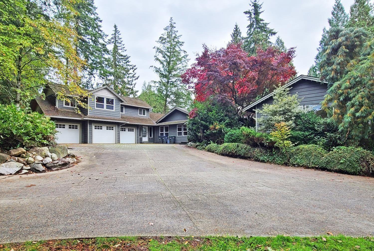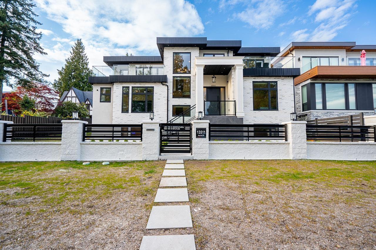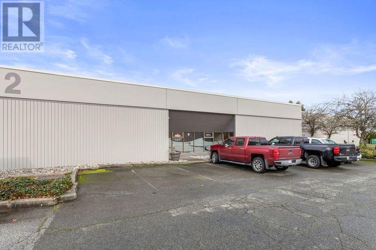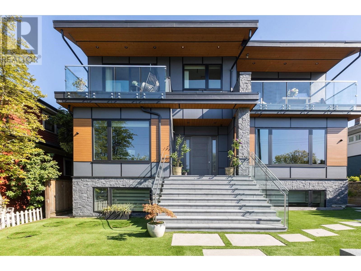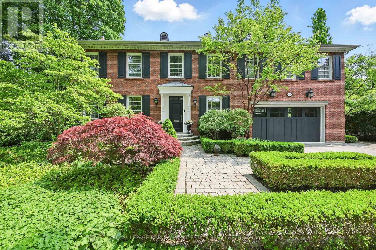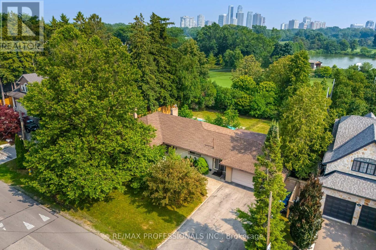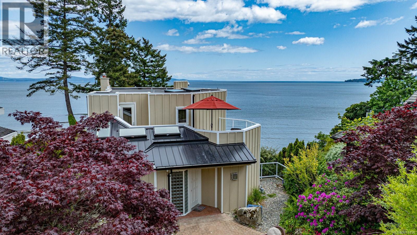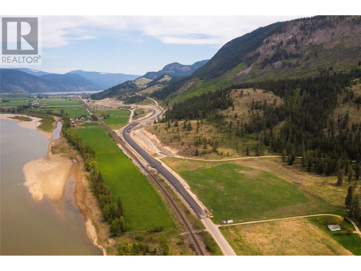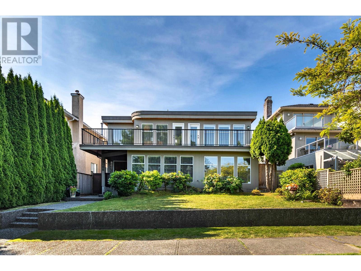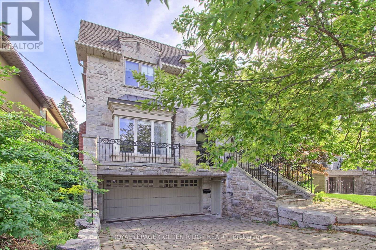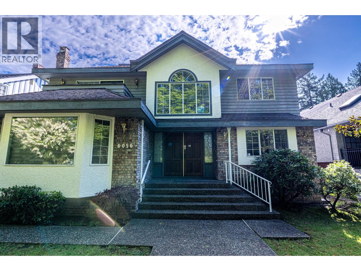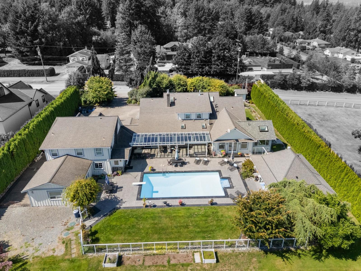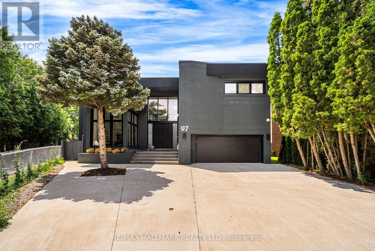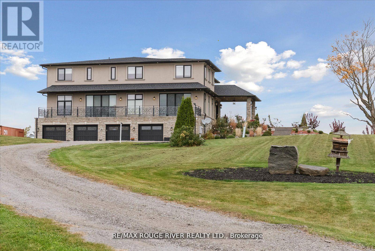15374 Royal Avenue
White Rock, British Columbia
White Rock Living at its finest Fine Custom Built Ocean View Home by Whitehills Construction Builder Phil Konkin. View Spans East along the shores of White Rock beach to west glorious Sunsets w/Gulf Islands. Above Prof. Meile Kitchen with wine fridge and cappuccino maker & wok kitchen. Large Island for seating. Linear Nat gas Fpl in Living Rm, Formal dining & Office both have nano walls to Balconies .Firepit& nat gas & water on balcony. Grand Staircase at Foyer level- Three Bedrooms en-suited w/ walk in closets & Full sized Laundry rm. Primary suite w/Ocean View Balcony & custom walk-in closet .Comfortable radiant heated flrs on all 3 levels. 4 Nano doors open to over 1000 SF of Balconies glass railed. Home has a Stainless automatic door Western Elevator services all floors from Dbl Garage up. Bright Legal Suite below main w/ laundry & designated parking for tenant from lane access. Quiet Peaceful Street, no Traffic. Dbl Garage and open parking for 8 cars. Schools White Rock Elementary & Semiahmoo Secondary. (id:60626)
Hugh & Mckinnon Realty Ltd.
8080 Parkwood Drive
Whistler, British Columbia
Experience the comfort of living in this family home. Offering a main floor bedroom or den with bathroom and 3 oversized bedrooms upstairs with 2 full bathrooms. Large Jacuzzi tub for those "I need some time for myself" moments! Located in Alpine Meadows with easy access to Valley trail systems and Meadow Park . This home was rebuilt by the current owner/contractor in 2004 with new windows, new electrical and plumbing as well as an updated kitchen and heated tile floors. The backyard provides a private oasis and the front yard has a putting green. A foundation has been poured for a 2 car garage. Easy access to 400 square feet of heated basement space offers a 5plus foot ceiling for storing all your toys and Christmas decorations. An 8'by16' storage shed is on the property. Main living is welcoming with a full sized pool table, dining room and conversation area. This is a quality home and should be on your viewing list. (id:60626)
RE/MAX Sea To Sky Real Estate
1028 Goat Ridge Drive
Britannia Beach, British Columbia
OCEAN VIEWS & GORGEOUS SUNSETS create the perfect setting for this stunning custom home. 4460sf of finished living+ 1,033 sf of outdoor patios & covers decks you can enjoy year round. The quiet natural setting is almost an acre (.88 acre/38,211 sf) & fully landscaped with garden, fire pit & storage shed. Finishes include; Nichiha siding, standing seam metal roof, Pela metal clad windows, 3-panel moving glass wall system, 8´ doors on main floor, incredible modern kitchen for those that love to cook & entertain, quartz counters, Grohe plumbing fixtures, Kohler toilets and sinks, LED lighting, heat pump/air conditioning. Zoning allows legal suite+detached dwelling for the future if desired. NEW VILLAGE with market, restaurants & daycare. FOREIGN BUYERS CAN BUY IN BRITANNIA BEACH & Empty Housing Tax does not apply. (id:60626)
Oakwyn Realty Ltd.
438 Sherin Drive
Oakville, Ontario
Must See! Stunning Immaculate Luxury Custom Smart Home, New constructed 2023, 3480 Sqf (Mpac) above grade Of Exceptional Build- premium high-Quality Materials, your perfect home, dream lifestyle and perfect space utilization (This home was built by owner for owner occupied not for investment) more than 5450 Sqf of Living Space. You Will Be Impressed and amazed, Double High Ceiling with Custom Built state of the art high End Appliances, Open Concept Main Floor with Large Windows Overlooking Landscaped Yard, Spacious Living Room W/Fireplace. 2nd Floor Laundry, 4 generous size bedrooms with their own ensuite and Custom closets, Elevator rough in (3 floors ) 4 Skylight & More. Fully Finished Walk up basement with second kitchen ,4K Home Theater custom made for exceptional experience, exquisite features and finish selections all over, fine craftsmanship and exceptional attention to detail as well as a fun experience await you! Located close to tennis court, parks, grocery shops, high rated elementary & the best high rated high school, 5 minutes to Appleby College, Bronte GO, Highway & the lake. Attachments For Full List Of Features, Finishes and Systems. Extras: Elevator rough in, Cctv Cameras, Security System, Smart Motorized Curtains, Irrigation System,4K Video Projector, and home theater, Surround System, Flo Moen device automatic shut off/on valve and have sensors can detect water leaking in all bathroom and kitchen ,Water pump to keep hot water circulation in all pipes ,Whole-house steam Humidifier (id:60626)
Bay Street Group Inc.
Lot#2 - 1250 Waldmere Road
Bracebridge, Ontario
Discover a hidden treasure on the coveted shores of Lake Muskoka. This 1.9-acre lot, boasts 550 feet of stunning north and west lake frontage. Immerse yourself in the perfect canvas to bring your family's dream cottage to life. Envision your custom-designed cottage showcasing expansive, breathtaking views of the Lake Muskoka, with a magnificent two-story boathouse to capture sunsets. Your lakeside retreat for waterfront living, family gatherings, and endless memories. This property provides a unique opportunity for you to establish a legacy for generations to enjoy. 10 minutes to Bracebridge, 20 minutes to Port Carling. (id:60626)
Sotheby's International Realty Canada
18 Elder Crescent
Ancaster, Ontario
Experience unparalleled luxury in this fully renovated, nearly 7,000 sqft custom-designed executive home on a stunning 2.5-acre property in one of Ancaster’s most exclusive enclaves. Surrounded by nature yet minutes from city conveniences, this home blends upscale living with serene privacy—you have to see it to believe it. New stone walkways and lush greenery create exceptional curb appeal. Inside, every detail has been meticulously crafted to maximize space and functionality. Upon entering, you're immediately captivated by the grand 'Scarlett O’Hara' staircase. The main level boasts formal living and dining areas, a private office, and two powder rooms. The spacious custom laundry/mudroom features garage access and a second staircase to the basement. The elegant family room is a true focal point, with a Valor gas fireplace and a stone feature wall. The gourmet eat-in kitchen is equipped with top-of-the-line appliances, custom cabinetry, granite countertops, and stone accents. Rich hardwood, marble tiles, and high-end fixtures flow throughout. Upstairs, the primary suite is a private oasis featuring a spa-inspired 5-piece ensuite with a curbless glass shower and a deep soaker tub, as well as an expansive walk-in dressing room with custom built-ins. Three additional bedrooms and two beautifully updated baths complete the upper level. The newly renovated walkout basement is the ultimate entertainment hub, offering a fifth bedroom, full bathroom, and a stylish kitchenette or wet bar. Relax in the media area with a Valor fireplace or workout in the state-of-the-art gym. Step outside to a private patio with a hot tub—perfect for unwinding in nature. This level also offers excellent in-law suite potential. Outside, serene ponds and breathtaking views create a peaceful, cottage-like atmosphere. A multi-tiered deck extends the home’s living space, ideal for dining and entertaining. The expansive yard completes this one-of-a-kind luxury retreat. (id:60626)
Royal LePage State Realty Inc.
6 Bay View Court
West Nipissing, Ontario
10 Detached Homes with Waterfront Plus Redevelopment Potential for 50+ Residential Units or a 45+ Suite Hotel! This property offers a unique investment opportunity! It includes five separate lots (five PINs: PIN 490790239, PIN 490790992, PIN 490790228, PIN 490790240, PIN 490790992), currently featuring ten detached homes, one large and one smaller workshop, and approximately 350 feet of water frontage on Minnehaha Bay, part of Lake Nipissing, in Sturgeon Falls (approximately 3 hours north of the GTA).The site is within walking distance of downtown Sturgeon Falls and located approximately 20 minutes west of North Bay, 1 hour south of Sudbury, and roughly 3 hours north of the GTA. This unique location is fully serviced by all municipal utilities, making it an excellent candidate for future development. There is also an opportunity to acquire the adjacent property at 314 King Street, which includes a triplex and a large lot that could be used for additional parking or further expansion. Currently, all 10 homes on the property are fully rented, generating steady income with the potential for increased revenue making this an attractive income-producing asset. A preliminary design concept has been prepared (available for review), supporting potential redevelopment into 50+ residential units or a 45+ suite hotel, both of which have strong local support. (id:60626)
Right At Home Realty
165 Witherby Road
Gibsons, British Columbia
Introducing this spectacular waterfront estate home with finished carriage house, gracing a sprawling 4.94-acre property with awe-inspiring panoramic ocean and island views, plus scenic trail/AV access to the Ocean. A short drive from Langdale ferry terminal, this residence seamlessly blends luxurious living with convenience. Stroll to the beach, spend the day pool-side and relax and unwind in your private oasis, complete with every imaginable amenity. Enjoy a lavish 40-ft saltwater swimming pool, an inviting hot tub, outdoor wood burning fireplace, media room & a chef´s dream kitchen perfect for the cook and entertaining. With seven generously appointed bedrooms and seven and a half bathrooms, this estate property offers ample space for hosting friends & family. Foreign buyers welcome! (id:60626)
Sotheby's International Realty Canada
1000 Little Baxter (Aka Rockwood) Island
Bracebridge, Ontario
Discover the ultimate in seclusion and serenity with this rare opportunity to own your very own private island on coveted Lake Muskoka. Spanning approximately 2 acres, this unique property offers unmatched privacy, making it the ideal retreat for those seeking an escape from it all, with no other owners or cottages on the island, the space is exclusively yours. A short, scenic boat ride from the marina brings you to the island, where a four-bedroom, 2.5-bath cottage awaits. The interior blends comfort and charm, highlighted by a spacious Muskoka room and expansive deck with glass railings, allowing for uninterrupted views of the shimmering lake. The island is designed for both relaxation and exploration, with winding trails throughout and multiple vantage points, including the incredible Sunset Point, where each evening ends with a breathtaking, panoramic display. Two well-maintained sheds provide ample storage but offer the potential to be converted into bunkies for additional sleeping space. A well-built dock with a boat slip accommodates up to two covered boats, ensuring your watercraft is always ready for adventure. While the cottage is currently a three-season getaway, a simple hot water line upgrade could extend your enjoyment into all four seasons, offering year-round access to one of Muskoka's most treasured locations. This private island retreat offers a rare combination of privacy, natural beauty, and potential, a unique opportunity to create your dream escape in the heart of Lake Muskoka. (id:60626)
Chestnut Park Real Estate
20 2300 Nordic Drive
Whistler, British Columbia
Ideally positioned steps from the Dave Murray Downhill ski run, enjoy elevated views from this ski in/ski out residence. Enjoy all day sunshine from this south facing home with views up to the peak of Whistler Mountain. Relax after a day of mountain adventures in your private hot tub or unwind in front of the floor to ceiling fireplace. Take advantage of this full ownership offering with access to all the amenities of a luxury hotel including an outdoor pool & hot tub, gym, sauna, steam room, concierge, clubhouse and more! Completing this home is a large double garage, offering ample storage for all your Whistler gear. Opt-back into the Fairmont Reciprocal Usage Program with eligible furniture package (included in the sale). Fees inc. property taxes, strata, utilities, maintenance, and TW. (id:60626)
Whistler Real Estate Company Limited
1569 Tynebridge Lane
Whistler, British Columbia
Perched above the valley floor, relish in Whistler living from this spacious residence located in the exclusive Tynebridge neighborhood in Spring Creek. Thoughtfully positioned to maximize both indoor and outdoor entertaining, soaring vaulted ceilings and floor-to-ceiling windows provide ample amounts of natural light while perfectly positioned to secure your privacy across the open-plan living area. Slip away to your master bedroom where a gas fireplace promises cozy evenings, while the private deck is the perfect spot for your morning coffee. The functional floor plan features three additional bedrooms, a family room, and a spacious garage. This elevated ski chalet is the epitome of an exclusive mountain retreat, only a five-minute drive to the nearby bustling Whistler Village. (id:60626)
Whistler Real Estate Company Limited
8100, 8104 Silver Star Road
Vernon, British Columbia
Welcome to this ultra private pristine 40 acre Okanagan luxury estate package featuring 2 magnificent homes & more! Totally renovated by Bercum Builders the 5995 sq ft main 4 bed 5 bath residence plus an equally stunning legal 2 bed 2 bath 1431 sq ft carriage house will not disappoint. Additional features include-heated swimming pool with 3000 sq ft concrete patios, oversized detached heated shop, equipment shop, equestrian barn with hay storage and paddocks fenced / crossed fenced for all your equestrian needs. Balancing elegance, sophistication and common sense functionality this property offers everything and more set within its bountiful natural lush mountain side surroundings. Exceptional quality, craftsmanship & meticulous detail throughout. Soak away in the hot tub or make a splash in the pool! Revel the 180 degree city & lake views or unwind with a family movie night in the home theatre! Heated floors, interior fire mitigation system, stunning water feature, low maintenance landscaping, upgraded electrical, smart home technology throughout, exquisite wood finishing, private well & cistern, diesel backup generator, and pristine cedar forested ecosystems. Non ALR zoning offers potential future development! Centrally located between Vernon & world renowned Silver Star Resort making access to amenities a breeze! Come and experience this magical setting where life in the mountains doesn't get any better! A truly unique opportunity to make your own. Come visit us today! (id:60626)
Royal LePage Kelowna
11874 Woodbine Avenue
Whitchurch-Stouffville, Ontario
This 3200 sq/ft commercial building is perfectly suited for automotive uses, offering a profile Woodbine exposure with a versatile space for your business needs. Recently updated, the property boasts a new stucco exterior that enhances its curb appeal, along with 2 12' one 10' and two 8' rollup doors for easy access and security. The interior is bright and welcoming, thanks to the new lighting installations. Outside, the freshly graded parking lot provides ample space for car sale inventory, customers and staff. An existing automotive paint booth adds further value, making this property a ideal solution for automotive businesses. The Property includes a residential dwelling and the car lot to the south of the buildings and over 1 acre of land. Whether you're looking to expand or start fresh, this location offers the perfect blend of functionality and modern updates. Don't miss the chance to make this prime commercial space your own. Vacant possession available on completion. . **EXTRAS** all extras in as is condition (id:60626)
RE/MAX All-Stars Realty Inc.
576799 Concession 9
Chatsworth, Ontario
One-of-a-kind 86 acre COMMERCIAL HOSPITALITY RETREAT CENTRE with Existing Use designation on the NIAGARA ESCARPMENT in GREY COUNTY. There is Magic here! Fully Organic. 4 season Tourism draw. Stunning Property offers confirmed and vetted COMMERCIAL PERMISSIONS: Hosting Group Retreats ; Short-term Accommodations; Events: Weddings, Workshops, Classes, Celebrations; Camps; Retreats; On-site sales; Recreational, Fitness + Educational Experiences. FACILITIES: Spacious Farmhouse Retreat LODGE 3300 ft² available footprint is ready for your inspiration - full interior repaint (2024); New well, pump, and pressure tank (2024). BANK BARN 4675 ft² on each of 2 floors, Lofted Upper Floor with Hand Hewn Beams. Off Grid Geodesic DOME CAMP / Social Spa. Orchard Event Space, 7km professional Trail System THE LAND: Views Views Views, Abundant Exposed Escarpment Rock & Soaring Forests. 3 sparkling clear mineral rich Spring-fed Ponds, multiple stunning lookouts over Big Head Valley. Bruce Trail adjacent and potential future section host. 54 meters of rise from the lowest to the highest point. AGRICULTURE: 10 acres of productive Organic Heritage Apple Orchards (over 25,000 lbs harvested 2022) , 2 acres of Vineyard atop the Ridge, Land Management / Equipment Package. Rare opportunity to create your Vision. (id:60626)
RE/MAX Solid Gold Realty (Ii) Ltd.
11325 Chalet Rd
North Saanich, British Columbia
Perched above the scenic vistas of sought-after Deep Cove, this private 2,872 sq.ft. estate blends refined living with natural beauty. Set on a gated 1-acre property surrounded by forest and wildlife, the home offers serene ocean views and thoughtfully designed interiors. The open-concept great room extends to an expansive deck and saltwater pool—ideal for entertaining or relaxing in a peaceful setting. The spacious primary suite is a luxurious retreat, while a 425 sq.ft. den provides flexible space for a home office or studio. Additional features include a triple car garage, serviced RV/boat parking, a 1,262 sq.ft. unfinished lower level, and a 1,497 sq.ft. accessory building—ideal for guests, hobbies, or a workshop. 400-amp service with backup generator ensures peace of mind. Just steps to a warm swimming beach, Deep Cove Chalet, winery, and a network of hiking, cycling, and equestrian trails. A rare opportunity to enjoy privacy, comfort, and the best of coastal living. (id:60626)
Coldwell Banker Oceanside Real Estate
1049 Westpoint Drive
Kelowna, British Columbia
Welcome to the Pinnacle of Luxury Living in this Exquisite Custom Home in Woodland Hills Estates. One of The most Impressive homes in Kelowna’s Exclusive Lower Mission. This stunning estate underwent a substantial renovation in 2024, with no detail overlooked. Offering an exceptional blend of elegance, grandeur, and modern design, it is a true Masterpiece. The interior showcases soaring ceilings, high-end finishes and top-quality renovations. The chef’s kitchen is equipped with premium appliances, elegant cabinetry, and thoughtfully designed spaces for both cooking and gathering. The main floor primary suite is a private retreat, complete with ensuite, walk-in closet and bonus dressing room or nursery. A second suite is located on the upper level, which also features another bedroom or office and spacious family room. The lower level offers a generous sized media/games room with custom panels, bar and wine feature, 2 more bedrooms and gym. Designed for both relaxation and entertainment, the home boasts a beautifully landscaped backyard oasis with a private inground pool. Surrounded by lush new landscaping and artificial grass, the outdoor space is both stunning and low-maintenance. The property offers lake views from both the North and South sides, ensuring breathtaking scenery throughout the day. Every aspect of this home has been meticulously upgraded to the highest standards, offering a rare opportunity to own this Polished, Luxurious and Sophisticated Estate. (id:60626)
RE/MAX Kelowna
9716 Riverside Dr Nw
Edmonton, Alberta
Rare Opportunity in Prestigious Crestwood – Ravine-Facing Vacant Lot! Build your dream home on one of Edmonton’s most sought-after streets in the heart of the city. This expansive vacant lot is ready for your home build and offers 17,435 sq ft for a once-in-a-lifetime opportunity to create a custom estate overlooking the best Edmonton has to offer. Set on a quiet, tree-lined street of Riverside Drive, this property combines the best of natural beauty and urban convenience. Boasting ravine & city views and direct access to Edmonton’s vast trail system, this oversized lot provides the perfect canvas for a luxury home, expansive outdoor living, and breathtaking views from every potential level. Surrounded by some of the city’s finest architecture, the location supports a high-end build with no compromise. Walk to top-rated schools, local cafés, shopping, and quick access to downtown, the River Valley. Prime Crestwood location, Stunning ravine & city views, Oversized lot, ideal for custom design. (id:60626)
RE/MAX River City
1315 E 8th Street
North Vancouver, British Columbia
Few and far between development opportunity in North Vancouver. The entire potential assembly, through consolidation and sale have some probability for redevelopment. Keith Road and Mountain Highway have increased in importance as DNV and the rest of the North Shore east west connectivity. The site is located in the lower Lynn Town Centre, one of the four key growth areas in the DNV and one of two Regional Town Centres recognized by Metro Vancouver in the DNV. Land Assembly, East Keith Road and East 8th Street. All Properties to be sold in conjunction with each other. (id:60626)
RE/MAX Crest Realty
7488 Whelen Court
Burnaby, British Columbia
In 2013, part foundation is original, expanded its foundation to increase its size, This is the ideal home for those who value peace, privacy, and the beauty of nature-all within the city.Nestled at the end of a serene cul-de-sac, beautifully maintained home offers exceptional privacy and tranquility. Surrounded by lush landscaping and a professionally designed garden, the backyard is your personal oasis-featuring a spacious deck with a smartly lit pergola and a luxurious hot tub.Enjoy seamless indoor-outdoor living with smart lighting controls throughout the exterior, perfect for evening relaxation or entertaining under the stars. A charming trail just steps from your front door leads you to Deer Lake in under 5 minutes, while the bus stop is a short 3-minute walk away (id:60626)
Lehomes Realty Premier
2755 Skilift Place
West Vancouver, British Columbia
Experience breathtaking panoramic ocean and city views from this private estate, perfectly situated at the end of a quiet cul-de-sac. This completely renovated, custom built Lewis Post & Beam home is designed to maximize natural light with expansive windows on both levels framing unobstructed views. The main level features a grand formal living and dining room, kitchen, spacious recreation room, and executive style office. Upstairs boasts an exceptionally large family room and four well proportioned bedrooms for ideal family living. A private entry space with full kitchen offers potential as a self contained studio, while a fully separate one bedroom suite serves as a valuable mortgage helper. Plenty of parkings. Close to prestigious Collingwood School. A rare opportunity! 3D Matterport Link: https://my.matterport.com/show/?m=bmPhdbbPMaq (id:60626)
Sutton Group-West Coast Realty
5559 Indian River Drive
North Vancouver, British Columbia
RARELY AVAILABLE! Looking for a dock for your boat? This waterfront home, with deep water moorage and dock are absolutely amazing. Sitting on a .5 acre lot, come with triple garages, and tons of parking spaces good for RV. A huge deck with a private south facing back yard surrounded by nature is good for families in the summer. The high ceiling foyer leads you to the spacious dining and living area with amazing ocean views. Den on the main floor, 4 bdrms plus a nanny suite with separate entrance are on the second floor. Master bdrm has a huge WIC, and a sauna room. 2 other bdrms also come with ensuites, and ocean views. 15 mins driving to superstore, hwy 1, and everything you need. Come and check it out! You will enjoy this elegant lifestyle choice. (id:60626)
Laboutique Realty
6035 Silverstone Lane
Sechelt, British Columbia
Introducing a luxury custom-crafted, low-bank waterfront residence located in Sechelt's exclusive Silverstone neighbourhood boasting stunning views of the Trail Islands & beyond. This home offers a classic/modern feel with rich materials used extensively throughout, including wide-plank maple hardwood floors, custom cabinetry with pewter hardware, marble back-splash & Quartzite stone counters together with top-end kitchen appliances. An elevator & built-in vac offered on 3 levels. The primary bedroom boasts a large dressing room, laundry chute, & 7-piece spa-like marble ensuite with a Japanese soaker tub. Enjoy 2-gas fireplaces, private decks, 3-car garage, storage bunker, generator, & private buoy for your boat. Meticulously landscaped with drought-tolerant plants. Foreign Buyers welcome. (id:60626)
Sotheby's International Realty Canada
4671 13th Avenue
Vancouver, British Columbia
Charming West Point Grey Home with Upgrades! Discover this classic residence on a spacious 46 x 122 lot, main house featuring 5 bedroom + office and 3 full bathrooms, Lennox high efficiency furnace and air conditioner (purposely oversized for a future, larger house), On demand water heater, Renovated kitchen and main floor bathroom, Columbia wooden kitchen cabinets, Ultra high quality Marvin double hung windows (aluminum exterior/wood interior) (main and upper floors), Inlay heritage hardwood floor on main and restored heritage fir floor upstairs, Three large and easily access attics.++ 925 sqft 2 bedrooms LANEWAY Designed by award-winning architect Alexandre Ravkov and much more! Must see!++ (id:60626)
Lehomes Realty Premier
446 Elm Road
Toronto, Ontario
Situated in the heart of the prestigious Cricket Club neighborhood, this sun-filled 4+1 bedroom home blends timeless elegance with modern comfort. Built by renowned builder Mark Rosenberg for his own family, 446 Elm Rd rests on a serene west-facing 35' x 123' property with lush, landscaped gardens providing an ideal private urban retreat. Inside, soaring ceilings, oversized windows and skylights flood the spacious principal rooms with natural light. Custom millwork, including a dramatic library with a rolling ladder in the Living Room. Four gas fireplaces, solid wood doors and detailed pocket doors, a spacious Dining Room and separate Family Room with gas fireplace highlight just some of this home's detailed character. The large Kitchen features maple cabinetry, stainless steel appliances, and double French doors opening to the deck, outdoor seating area and the mature, sundrenched garden. Upstairs, the airy layout continues with a luxurious Primary Suite boasting west facing garden views from the Bay Window, a spa-like five piece Ensuite and two walk-in closets, one with a window and rough in for plumbing for the 2nd Bedroom. Three incredibly spacious Bedrooms and a five-piece Bath complete this floor. The bright, finished Lower Level includes a Guest Room, seperate entrance to walkout to the garden, three-piece Bath, large Laundry Room, plenty of storage and a Mudroom with direct access to the two-car garage and four-car driveway. Ideally located just steps to top schools, parks, Avenue Road Community Centre, the Cricket Club, public transportation, local shops/dining to experience and easy access to Highway 401,this exceptional residence offers the best of Family living in one of Toronto's most coveted Communities. (id:60626)
Sotheby's International Realty Canada
515 Pineland Avenue
Oakville, Ontario
ARCHITECTURAL EXCELLENCE! CUSTOM MODERN MASTERPIECE! Designed by acclaimed architect Jeff Cogliati of Bloom Architects, this newly built showpiece blends contemporary elegance with timeless design. Set on a sprawling 0.22-acre lot, the home commands attention with its sculptural stone façade, dramatic sloping roofline, and cedar-clad insulated garage doors. Inside, natural light pours through expansive double-height slot windows, framing a serene Zen Garden courtyard - the centrepiece of the main level. A floating architectural mono-beam staircase with solid white oak treads anchors the space, leading to a breathtaking two-storey living room, dining area, and chef's dream kitchen built for entertaining. Enjoy a large central island, Sub-Zero refrigerator, Wolf six-burner gas cooktop, double wall ovens, and prep kitchen with second dishwasher. The kitchen and all bathroom vanities feature custom millwork, showcasing exceptional craftsmanship and design continuity. Accordion glass doors open to a covered terrace with built-in speakers and pot lights, perfect for effortless indoor-outdoor living. Upstairs, discover the luxurious primary retreat with dual walk-in closets and spa-inspired 5-piece ensuite featuring heated flooring. The junior primary suite also boasts heated flooring throughout, including the ensuite and dressing room with vanity. Two additional bedrooms share a well-appointed 5-piece main bath. Additional highlights include engineered 7.5" white oak hardwood floors throughout, private two-storey office with Zen Garden views, oversized mudroom with second powder room and direct backyard access, integrated in-ceiling speakers, and two high-efficiency HVAC systems dedicated to each floor for optimal comfort and climate control. Ideally located near top-rated schools, shopping, dining, highways, and the GO Train, this rare offering delivers unmatched craftsmanship, thoughtful design, and modern luxury for both relaxed family living and inspired entertainin (id:60626)
Royal LePage Real Estate Services Ltd.
111 Hillview Road
Aurora, Ontario
***Heated Driveway & Stairs ****Truly exquisite architectural masterpiece located on the finest street in prestigious Aurora village with the most exceptional material, finishes & Millwork. This natural stone facade Nestled On A Generous 50X198.94 FT.Lot With A private sun filled south facing With Over 8000 Sq. Ft.Of living space. Magnificent open concept with grand foyer, Soaring ___10'___ ceiling on all levels, radiant-floor heat for all upper level baths, driveway and stairs. Paneled office w/p room ideal to convert to in-law room, This Exquisite Residence Features 4+1 well-scaled Bedrooms, Each Thoughtfully Designed With Its Own Ensuite Bathrooms & walk-in closets. The Primary suite is an oasis complete with walk-out to a private balcony overlooking the garden, Fireplace, walk-in closet and skylight Offering Privacy And convenience For Every Resident. The Finished Walk-up Basement Is Complete With A Wet Bar & Sauna, Guest Room. Equipped With State-Of-The-Art High End Finishes including 6 Sky lights, Paneled Walls, built-in speakers **EXTRAS** Designer chandeliers, Custom chef Kitchen W/top of the line appl., Island & Servery to dining area,Walk-in wine Cellar, Elevator to all levels, Pet Wash station ,Close to high ranking Schools - *St. Andrew's College *,This property is more than just a home, it's a dream come true. (id:60626)
Homelife/bayview Realty Inc.
7765 Government Road
Burnaby, British Columbia
Desirable location on prestigious Government Road, Burnaby. It is rare to find a house on a large 16,000sq.ft. lot. Bright, functional floor plan, hardwood flooring, 2 wood fireplaces, spacious living room with huge windows. Bonus: One-bedroom in-laws suite in the basement. Great potential for a development or simply move-in/rent. (id:60626)
RE/MAX Sabre Realty Group
5671 Westport Road
West Vancouver, British Columbia
Tucked away in the heart of West Van´s lush natural landscape on a .9acre private property, this stunning 5-bed, 7-bath residence offers over 5,300sqft of thoughtfully updated living space. Fresh from a $200K designer facelift, every corner feels like a retreat. Step inside to bright, open-concept spaces that flow seamlessly to expansive decks & patios with ocean views - perfect for entertaining or soaking in the tranquility of the beautiful natural surroundings. Generously sized bedrooms, spa-inspired bathrooms, & flexible spaces ideal haven for modern families. Plus added 1 bedroom suite. This is your chance to experience the best of West Vancouver living: surrounded by nature, minutes from top schools, parks, and Caulfield shopping centre -with nothing left to do but move in & enjoy! (id:60626)
Royal Pacific Realty Corp.
13812 32 Avenue
Surrey, British Columbia
Incredible 1.18-acre estate with a fully renovated rancher nestled in a private, park-like setting featuring a gourmet Miele kitchen with granite counters and breakfast bar, a luxurious primary suite with two walk-in closets and spa-inspired ensuite, plus air conditioning, hardwood floors, media room, triple garage, and two laundry rooms; bonus living area above the garage with bath and walk-in closet, separate guest house with full kitchen, new bath and loft, and resort-style outdoor amenities including an in-ground saltwater pool with lifesaver cover, hot tub, firepit, and large patio with gas BBQ hookup-all within walking distance to Elgin Corners Mall. (id:60626)
Century 21 Coastal Realty Ltd.
512 105 W 2nd Street
North Vancouver, British Columbia
Breathtaking 2,200 square ft penthouse with an additional 1,000 square ft private patio-one level of pure luxury! Enjoy sweeping, unobstructed views of the ocean and downtown Vancouver, perfect for dining under the stars, sun lounging, or hosting unforgettable gatherings. This one-of-a-kind home in the iconic Wallace & McDowell was created by merging two residences into one. Features include an expansive open kitchen and living area with sliding glass wall to your outdoor paradise, 3 bedrooms, custom walk-in closet, designer office built-ins, a stunning dining room with floor-to-ceiling windows, plus secure double parking and one of the largest private storage lockers you´ll find. With top-tier appliances and timeless finishes, this is a rare offering. (id:60626)
RE/MAX Treeland Realty
13511 Marine Drive
Surrey, British Columbia
Experience this architectural modern masterpiece offering spectacular ocean views, custom designed 7 B/Rs & 8 W/Rs, located just steps to the beach! Exquisite design & quality finishes create a stunning res. embracing the security and convenience of today's active family lifestyle. Enjoy the reverse style with Master BR, Deck and full bathroom on top floor, main level has 3 Bed & 3.5 Baths, Home Theatre with a big screen, Entertainment Room, Sauna, Guest Bedroom in the basement that features stunning bar & wine rack. The state-of-the-art features include a gourmet kitchen with high end appliances, waterfall island, spice kitchen, office, elevator, home automation, 20 Speakers, hardwood flooring, 2 big decks on top level with water views, legal 2 Bed legal suite. Handicap Accessible (id:60626)
Selmak Realty Limited
2 11771 Horseshoe Way
Richmond, British Columbia
Prime Commercial Opportunity ' Strata Warehouse/Office Space Own 6,282 sq. ft. of main-floor space in a well-maintained strata warehouse/office complex. Features include 5 private offices, 2 washrooms, a spacious boardroom, reception area, lunch room, and bonus 2,984 sq. ft. of upper storage. The unit is fully finished with high-quality improvements and offers a flexible layout to suit a variety of business needs. Two grade-level loading doors provide excellent functionality for operations. Conveniently located near Highway 99 and Vancouver International Airport, this property offers seamless access for logistics and travel. Ideal for businesses seeking a professional space with warehouse utility and office comfort. Don't miss out'book your private showing today! (id:60626)
Homelife Benchmark Realty Corp.
342 W 15th Street
North Vancouver, British Columbia
Unbeatable Central Lonsdale Location. This stunning 8 B/R, 5 bath family home has been built to the highest standards. Main floor offers a chef's kitchen equipped with top of the line appliances, a separate prep-kitchen and seamless flow into the expansive living and dining areas plus eclipse doors leading out to your covered deck, perfect for entertaining. 4 bedrooms & 3 bath upstairs including a generous primary with private deck to take in the gorgeous city views. Lower level consists of a beautiful bright 2 B/R legal suite, theatre room, custom bar and amazing gym or guest accommodation. Additional features: fully fenced yard, triple garage, RV parking and is steps to all amenities Central Lonsdale has to offer! This one is special! HOT NEW PRICE!! Open by appointment. (id:60626)
Real Broker
3020 First Street
Burlington, Ontario
An exceptional opportunity to own this lovingly cared for character-filled Colonial in the heart of Roseland, one of Burlington's most prestigious and sought-after neighbourhoods. This timeless red brick residence is set on an expansive, nearly half-acre double lot surrounded by mature trees, lush English gardens and peaceful privacy all just minutes from downtown and the lake. Offering over 4,500 square feet of elegant above-grade living, plus an additional1,650+ square feet in the fully finished lower level, this home presents incredible value for buyers seeking space and tranquility in THE best location. Inside, a soaring front hall welcomes you into beautifully proportioned principal rooms that showcase the homes exceptional ceiling height, natural light, and architectural character. The formal living room exudes warmth with an oversized wood-burning fireplace while the adjacent elegant dining room can be closed off through pocket doors, it also flows effortlessly into a bright, multi-purpose sunroom. An absolute perfect layout for gatherings. Multiple walk-outs to the backyard reveal a private resort-style setting with layered patio areas, a Hampton style Salt water pool with new liner and lush landscaping, ideal for both entertaining and relaxation. Upstairs, the second level gem is an expansive primary suite addition, including two exclusive bathrooms- a luxurious 5-pieceensuite and additional 2-piece, a massive walk-in dressing room with vanity, built-in coffee/wine bar, cozy lounge area with gas fireplace flanked by built-ins- the ultimate sanctuary. Four additional bedrooms, two more bathrooms, and a flexible office or nanny suite provide ample space for family living. The fully finished lower level- accessible by 2staircases, adds more versatility with a home theatre, fitness room, games areas and a 2nd office or guest suite. Full of timeless charm and in the highly desirable Tuck/Nelson School District, this forever residence is a jewel! (id:60626)
Royal LePage Burloak Real Estate Services
3020 First Street
Burlington, Ontario
An exceptional opportunity to own this lovingly cared for character-filled Colonial in the heart of Roseland, one of Burlington’s most prestigious and sought-after neighbourhoods. This timeless red brick residence is set on an expansive, nearly half-acre double lot surrounded by mature trees, lush English gardens and peaceful privacy—all just minutes from downtown and the lake. Offering over 4,500 square feet of elegant above-grade living, plus an additional 1,650+ square feet in the fully finished lower level, this home presents incredible value for buyers seeking space and tranquility in THE best location. Inside, a soaring front hall welcomes you into beautifully proportioned principal rooms that showcase the home’s exceptional ceiling height, natural light, and architectural character. The formal living room exudes warmth with an oversized wood-burning fireplace while the adjacent elegant dining room can be closed off through pocket doors, it also flows effortlessly into a bright, multi-purpose sunroom. An absolute perfect layout for gatherings. Multiple walk-outs to the backyard reveal a private resort-style setting with layered patio areas, a Hampton style Salt water pool with new liner and lush landscaping, ideal for both entertaining and relaxation. Upstairs, the second level gem is an expansive primary suite addition, including two exclusive bathrooms- a luxurious 5-piece ensuite and additional 2-piece, a massive walk-in dressing room with vanity, built-in coffee/wine bar, cozy lounge area with gas fireplace flanked by built-ins - the ultimate sanctuary. Four additional bedrooms, two more bathrooms, and a flexible office or nanny suite provide ample space for family living. The fully finished lower level- accessible by 2 staircases, adds more versatility with a home theatre, fitness room, games areas and a 2nd office or guest suite. Full of timeless charm and in the highly desirable Tuck/Nelson School District, this forever residence is a jewel! (id:60626)
Royal LePage Burloak Real Estate Services
55 Bywood Drive
Toronto, Ontario
Stunning, matured treed lot, south facing back yard with 100' fully backing onto Islington Golf Course! Has been approved for severance, creating 2 lots measuring 50' x 121' each with 2025 survey and building plans. One of a very limited inventory of homes backing onto Islington Golf Course. In winter months, one can walk through the snowy drifts and quiet area. Become a member and walk to 'work' on the course. Rare opportunity! When it is gone, it is gone. Close to Islington Subway and buses, Rosethorn JS, first class amenities to explore. Being sold as land value only. Appointment required to walk property. No interior visits permitted. (id:60626)
RE/MAX Professionals Inc.
5267 Parker Ave
Saanich, British Columbia
Situated on the tranquil shores of Parker Avenue in Cordova Bay, this remarkable 3,242 sq. ft. OCEANFRONT home captures breathtaking vistas of Mt. Baker, the Salish Sea, and nearby islands. Showcasing a California/West Coast-inspired design, the residence is filled with natural light through its expansive windows and skylights, illuminating the open-concept main floor with its spacious living and dining areas and a chef’s kitchen featuring granite countertops and built-in appliances. The entire top floor is dedicated to the primary suite, complete with a cozy fireplace, spa-like ensuite, and a private rooftop deck-an ideal retreat for relaxing while taking in the ocean breeze. The lower level offers two generous bedrooms and a flexible recreation room, well-suited for guests or family gatherings. Providing private beach access for kayaking and paddle boarding, this property is also just moments from Cordova Bay’s boutique shops, top-rated schools, convenient transit, and world-class golf. A perfect blend of privacy, luxury, and charm. (id:60626)
Newport Realty Ltd.
5720 Vla Road
Chase, British Columbia
367 acre farm on the South Thompson River, 1 mile of river frontage, Over 120 acres of class 1 (irrigated) valley bottom, 7 Titles, Endless potential, Excellent soil to grow hay, vegetables, or fruit. 7 wells, irrigation from wells, some mineral rights, Great opportunity to re-align titles and develop fantastic hillside view lots, new underpass beneath Hwy, 3 Houses; early 1900s 1300 sq.ft on main, (not lived in), 950 sq.ft. 2 bedroom, 850 sq,ft, 2 bedroom, hay shed 40x150, hay shed 40x120, Quonset shop 36x60, 5 mins from Chase, 35 mins to Kamloops. Information displayed is believed to be accurate, all measurements are approximate and not to be relied on, if important they should be independently verified. (id:60626)
B.c. Farm & Ranch Realty Corp.
42 Grangemill Crescent
Toronto, Ontario
Experience Timeless Elegance And Modern Sophistication In This Custom-Built Masterpiece, Offering Nearly 7,000 Sq. Ft. Of Luxurious Living Space. Featuring 5+1 Bedrooms And 5+1 Bathrooms, This Home Welcomes You With A Grand Double Curved Staircase Reminiscent Of Old Hollywood Glamour. Significant Upgrades Throughout Include Chef-Inspired Designer Appliances, A Wet Bar, Pool Table, And Sauna. A Tesla Charger Adds Modern Practicality, While The Homes Thoughtful Design Ensures Every Moment Is Wrapped In Comfort And Style. Designed For Both Grand Entertaining And Intimate Living, This Estate Is Polished With The Most Refined Finishes And Thoughtful Details. Perfectly Positioned Mere Steps From World-Class Shopping, Fine Dining, Edwards Gardens, Top-Ranked Schools, Hospitals, And Major Highways, This Address Captures The Essence Of Luxury Living Without Skipping Modern Day Conveniences. (id:60626)
Harvey Kalles Real Estate Ltd.
3088 W 21st Avenue
Vancouver, British Columbia
Spacious, bright & airy. Beautifully updated two-level residence. Perfect for families seeking both space & lifestyle. Upstairs, you´ll find 4 generously sized bdrms, (2 with ensuite baths). Step out onto a sizeable deck to enjoy your morning coffee while taking in the breathtaking mountain views. Main floor features a beautiful double-height foyer, curved stairway, formal living & dining room, an updated kitchen, family room, tons of cabinets & a 1-bdrm suite as mortgage helper/senior/guest bdrm with 2 full baths. Newer roof & skylights, updated baths.Walking distance to top-ranked schools: Prince of Wales Secondary & Carnarvon Elementary. Min. drive/bus to UBC & downtown. Easy to show with some notice.Open House: Sept. 6, Sat. 2-4pm. (id:60626)
Sutton Group-West Coast Realty
99 Bannockburn Avenue
Toronto, Ontario
Stunning Custom-Built Luxury Home in One of Toronto's Most Coveted Neighborhoods! This elegant, meticulously crafted residence boasts a perfect blend of luxurious finishes and grand architectural features throughout. Enjoy a sun-drenched south-facing backyard with walk-outs from the main level to a beautiful deck, plus walk-out from the finished basement. The main floor features dark-stained oak flooring paired with imported limestone tiles in the hallway and kitchen. The gourmet chefs kitchen is a showstopper, offering luxury granite countertops, a massive central island with breakfast bar, and an open-concept layout that flows seamlessly into the family room perfect for entertaining. Fully finished basement with a wet bar, media room, playroom, and mudroom .Classic stone and brick exterior for timeless curb appeal. This home truly offers upscale living in one of Toronto's most desirable communities. (id:60626)
Royal LePage Golden Ridge Realty
6056 Trafalgar Street
Vancouver, British Columbia
First time on market! This well-maintained Kerrisdale 3 level home over 4,000sf situated in a park-like setting on a 51 x 137.5 (over 7,000sf) lot. Bright foyer with high ceiling welcomes you home then leads to a spacious living room and dining rooms. Kitchen and nook area flow seamlessly into the family room. East facing kitchen & family room overlook the beautifully landscaped private backyard, while a patio outside family room offers the perfect spot for afternoon tea. Upstairs offers a huge primary bedroom with balcony and 3 other good size bedrooms. Basement has a huge rec room which has suite potential. Walking distance to Kerrisdale shopping, schools and parks. Elementary school is Kerrisdale and Secondary school is Point Grey. OH SUN Sept 7, 2-4pm. (id:60626)
RE/MAX Crest Realty
5982 243 Street
Langley, British Columbia
Luxury living in Langley's sought-after Strawberry Hills! This bright, private 6,026 sq.ft. 4 BED/6BATH custom home sits on a private 1-acre estate designed for seamless indoor/outdoor living. Elegant wainscoting, detailed millwork, and timeless traditional styling create a warm, sophisticated feel. The main-floor primary bedroom offers a spa-like ensuite and walk-in closet, while a beautiful guest suite is ideal for extended family. The backyard is an entertainer's dream with a covered outdoor kitchen, cabana with bathroom & gym, pool, and hot tub - your own resort at home. A detached workshop/garage with loft and a fantastic custom-built greenhouse add versatility for hobbies and lifestyle. A rare combination of craftsmanship, comfort, and outdoor living in an irreplaceable setting. (id:60626)
Royal LePage Little Oak Realty
15911 Cliff Avenue
White Rock, British Columbia
Welcome home! Perched on a south facing lot, this California-inspired home offers a perfect blend of coastal living with striking architecture. Experience open concept living designed for comfort and entertaining. Featuring high ceiling glass walls that flood the space with natural light, a rooftop terrace, expansive patios and spa-like primary suites with soaker tubs. The chef's dream kitchen features PREMIUM appliances, a stunning 12-ft waterfall island, and a double entry wok kitchen that seamlessly connects to a spacious living area and formal dining space equipped with a wine cellar and coffee nook. Featuring bedrooms on the main floor, the lower level transforms into the ultimate entertainment zone- distinguished bar, rec room, theatre room, flex living space and a legal suite. (id:60626)
Exp Realty Of Canada
2790 Lefeuvre Road
Abbotsford, British Columbia
BRING YOU OFFERS, TRADES & POTENTIALLY PARTIAL VENDOR TAKE BACK MORTGAGE! 6 PRIME ACRES WITH 2010 BUILT HOME! POTENTIAL FOR FILL SITE. Connected to City Water, Sewer at Road, directly across from Development / Non ALR land. This 2010 built 4300 sq/ft home features 7 bedrooms, den & 4.5 bathrooms including 2-bedroom legal suite. Additional flex room, den & roughed bath. Open floorplan, formal living, family & dining room. Amazing millwork throughout. LOCATION! Property has easy access to Fraser Hwy, Hwy 1, 16th Ave, & growing Aldergrove community. Calling savvy investors! Ideal location across from subdivisions, growing area & utilities present. Land is ready for your ideas! Room for your toys, rigs, trucks & equipment. BONUS, build your LEGAL 2nd home (approx 970 sq/ft) & Shed! (id:60626)
B.c. Farm & Ranch Realty Corp.
97 Clarinda Drive
Toronto, Ontario
Experience unparalleled luxury in this custom-designed 4+1 bed, 6-bath home in coveted Bayview Village backing onto the ravine. Extensively renovated top-to-bottom (2022/2023), no detail overlooked with new floors, all modern kitchen &baths, windows, professional landscaping, energy-efficient windows, light fixtures w/ warm LED lighting, George Ha security system, roof (2021), sump pump, updated electrical & more! Grand foyer with 18ft ceilings, & an Italian marble feature wall. The expansive living room with 12ft ceilings is anchored by a marble fireplace with a custom, ceiling-height overmantel and large windows providing a tranquil view of the cul-de-sac. The inviting chef's kitchen is the heart of the home, equipped with top-of-the-line appliances, stunning quartz countertops, a full pantry wall, and a generous breakfast bar perfect for hosting. Family-sized with an eat-in area featuring a custom-made bench with (more!!) hidden storage. The family room is elegant and functional for everyday memory-making, and the main floor office is flexible for a bedroom. Upstairs, the private primary suite features a lavish 6-pc ensuite, sunken sitting area with fireplace, and expansive walk-in closet. The additional three bedrooms offer large closets with organizers and b/i lighting, two ensuites, plus a family bath. Bright and open 2000sqft finished basement features two recreation areas, a kitchenette, 5th bedroom, ample storage, and a dedicated spa room with a sauna for ultimate relaxation. 2 furnaces, 2 a/cs, 2 hot water tanks (owned). Outside is a tranquil, picturesque retreat overlooking ravine nature. The sizable pie-shaped lot offers a wraparound patio great for dining & lounging and a shed/workshop with its own electrical panel (amps for EV car option). Renovated & redesigned with detailed & numerous upgrades - it's an absolute must see! Located within the Earl Haig catchment, minutes to shops, parks, amenities, DVP/ 401. (id:60626)
RE/MAX Hallmark Realty Ltd.
5785 Halls Road N
Whitby, Ontario
MORTGAGEE is willing to provide a first mortgage loan to the buyer up to $ 2 MILLION at a favorable rate. Unique Custom Built 7 Bedroom, 8 Bath Estate Home Set on a Serene Premium 6+ Acre Lot Stones throw to all Amenities and Minutes to all Major Hwys. House is Strategically Located with Convenient Features. This One of A Kind Geo Thermal Home Offers Tranquility Security & Privacy being Gated & Fenced. Multi Generational Living & Entertainment for the Family with Huge Sports Court & Pond. Heart of the Home is a Chefs Dream & Entertainers Delight, Expansive Open Concept Kitchen Outfitted with a 25FT Centre Island with Quartz Countertops with Ample Seating for Entertaining. Wolf Gas Stove, 2 Subzero Fridges & 2 Miele Built in Ovens, Under Cab Lighting, Open to Family Room & Dining Room with Walk Out to Backyard Patio. Separate Living Room Over Looking Front Yard with Walk Out to Balcony that Spans the Front of the House. Main Floor In-Law Suite with Kitchen, 2 Bedrooms & 3pce. Main Floor Office View of Pond. Upstairs boasts 5 Generous Sized Bedrooms with Ensuites. Serene Primary Bedroom W/W/I Closet 5pce Ensuite w/Steam Shower, Fire Place & Juliette Balcony w/Multi Windows Flooding the room w/Natural Light. 2nd FL Laundry. Finished Entertainers basement with Radiant heated floors. 5 Car Garage. Solid Mahogany Front Door. (id:60626)
RE/MAX Rouge River Realty Ltd.
9631 Bakerview Drive
Richmond, British Columbia
This beautiful new home situated on a SOUTH-facing 69x126 lot in desirable Saunders area, offers nearly 4,000 square feet of interior living space. home features soaring ceilings in living /family rooms, complemented by expansive UV block windows that flood the space with natural light. Stunning crystal chandeliers add a touch of luxury throughout. The chef-inspired kitchen is a culinary dream, outfitted with premium Miele appliances, an oversized island, and a fully equipped spice kitchen with pantry and Samsung smart fridge. The main floor includes a media room perfect for entertainment and a guest bedroom with its own ensuite for added convenience. This section of the home can easily convert to a 2 bedroom income suite. Upstairs, all four bedrooms are designed with private ensuites, including a grand primary suite that serves as a serene retreat. The primary bedroom boasts a custom designer closet, sauna, steam shower for ultimate relaxation. 3-car garage at back + lots of additional parking. (id:60626)
RE/MAX Westcoast
Macdonald Realty Westmar

